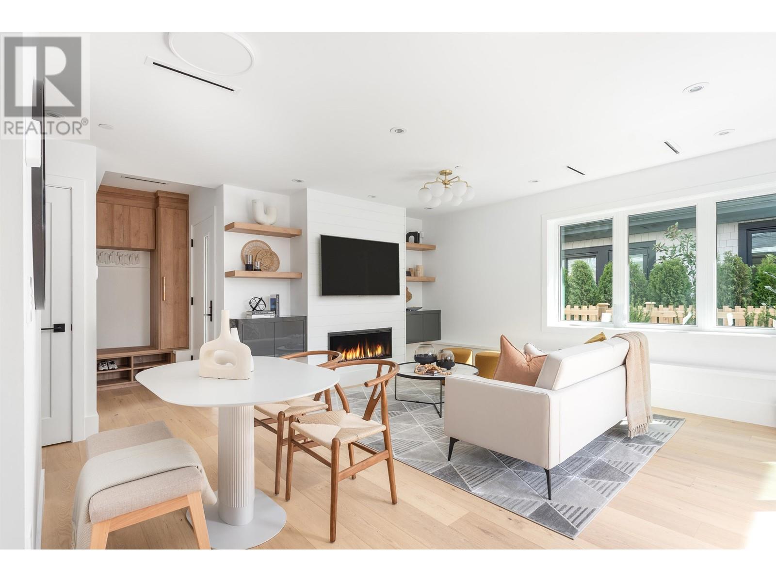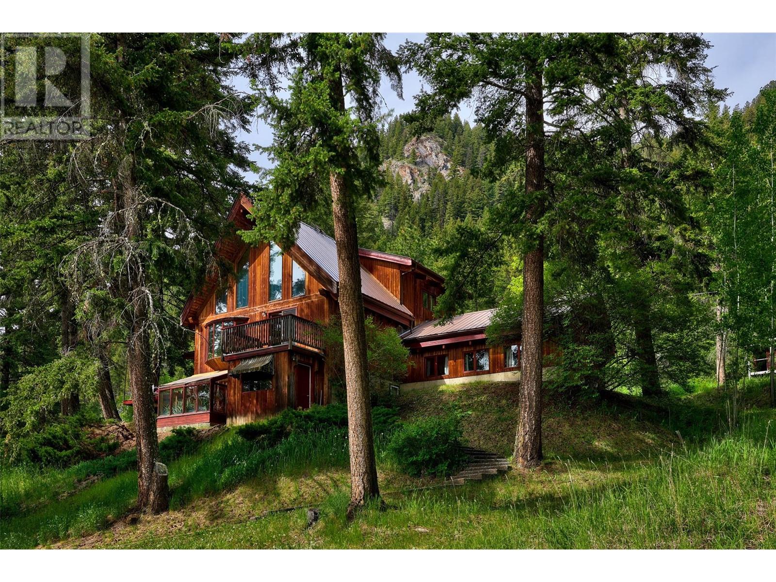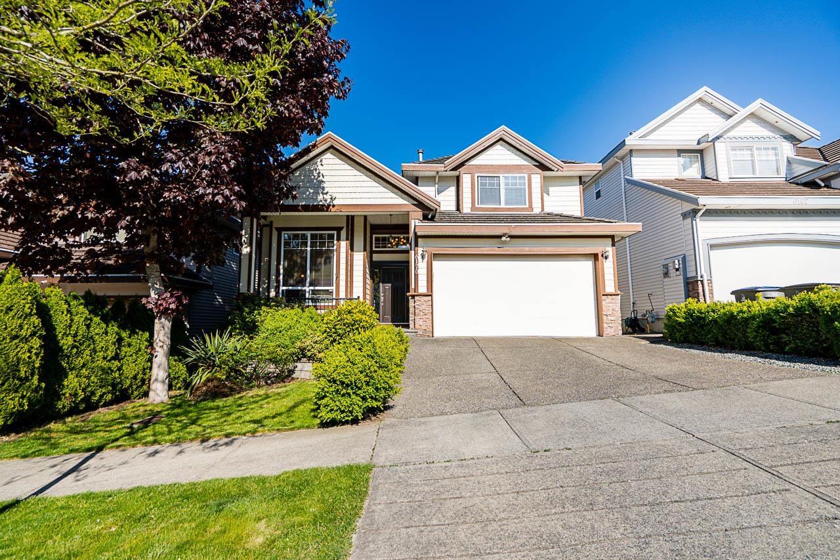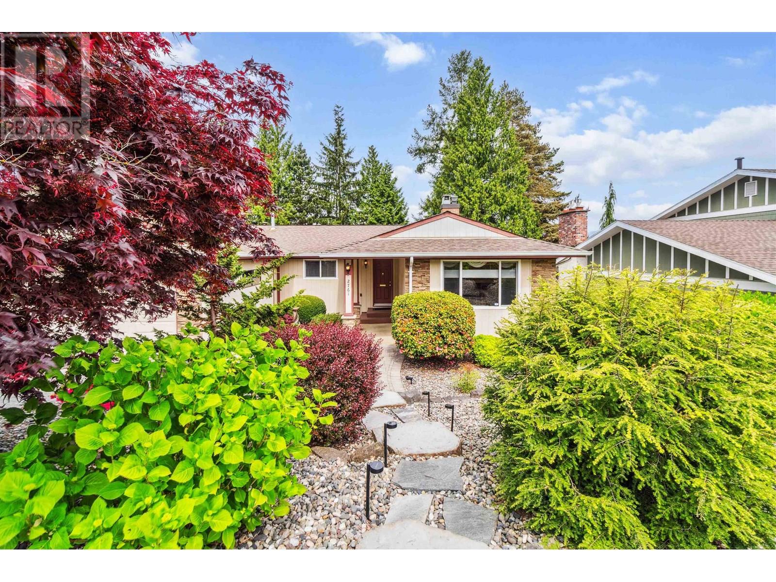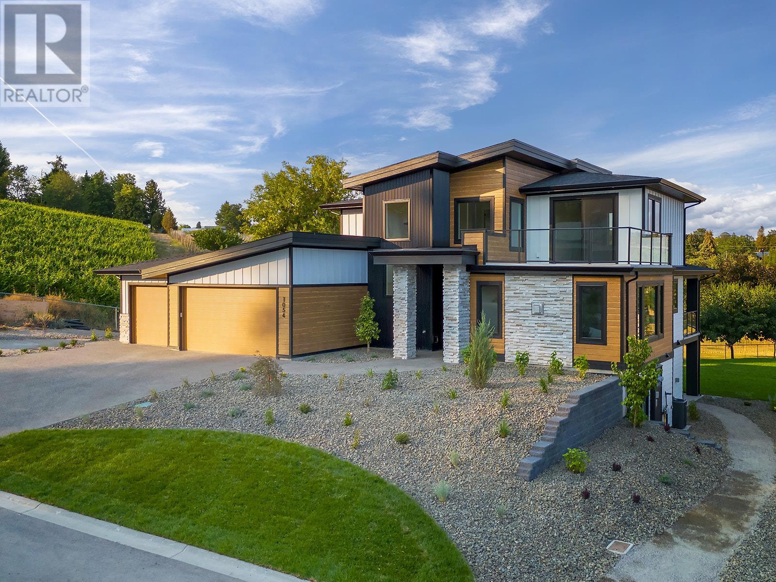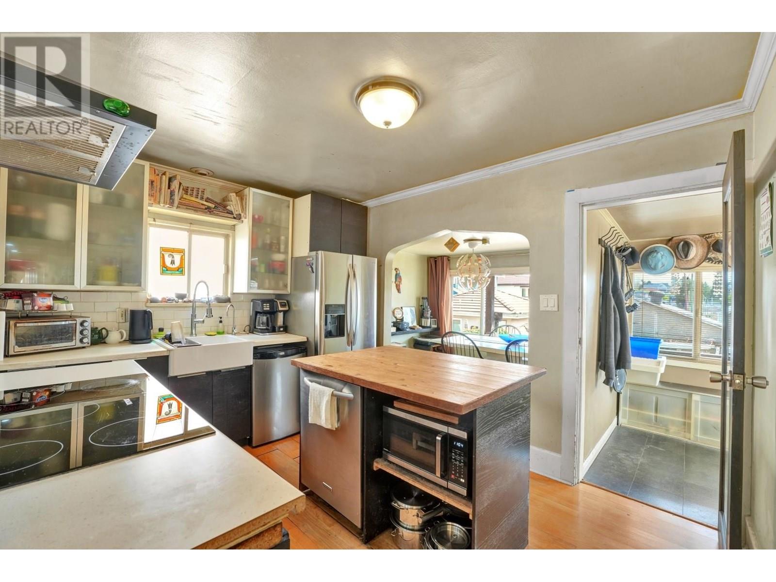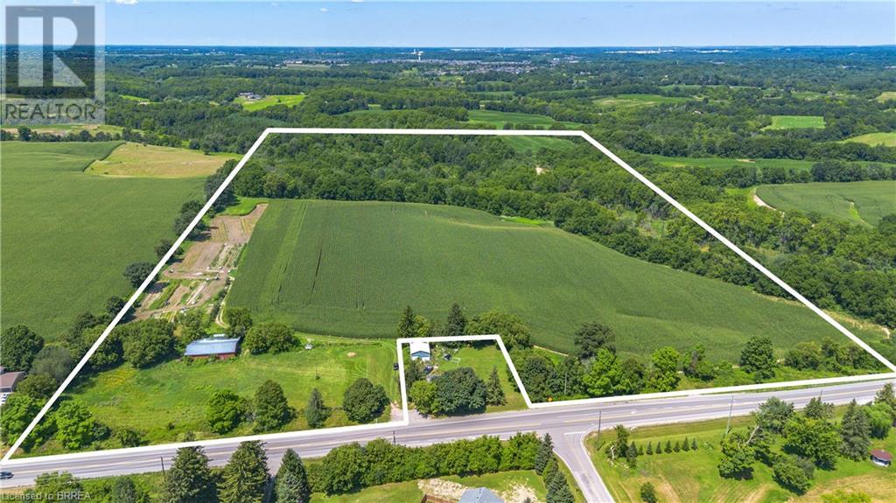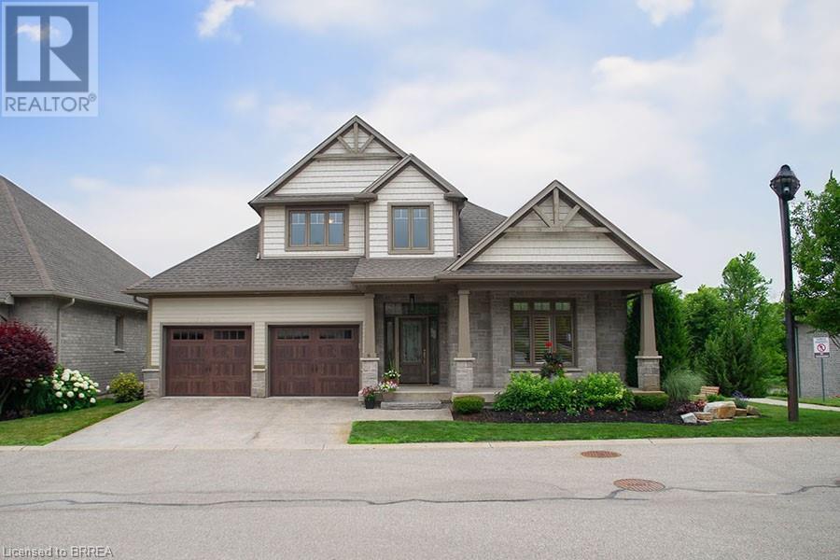27 Bagshaw Crescent
Uxbridge, Ontario
Welcome to the largest lot in this prestigious Uxbridge neighbourhood a spectacular 1.9-acre retreat with resort-style pool, backing onto a lush forest, offering unmatched privacy and a true outdoor oasis. This extraordinary backyard space is a rare gem, complete with mature pear and apple trees that produce fruit, a stunning in-ground pool with three fountain jets, and professional landscaping designed for both relaxation and recreation. Whether youre unwinding in the gazebo, hosting around the sunken private fire pit, watching the kids enjoy the zip line, or entertaining by the pool cabana, this property offers an exceptional lifestyle that feels like a private resort. Surrounded by rolling hills with breathtaking sunsets, this executive home combines rural serenity with modern comfort. Inside, you'll find 9.5-foot ceilings, a cozy gas fireplace, and a seamless connection to your outdoor haven. The gourmet kitchen features granite counters, a separate pantry, and island seating ideal for everyday living and entertaining alike. The bright and versatile main floor includes a full bathroom, laundry, and a flexible bedroom/office space, perfect for guests or multi-generational living. Upstairs, the primary suite is a true escape, offering a private balcony overlooking the treetops, a fireplace, dual closets, and a spa-like ensuite with soaker tub. The finished basement extends the living space with a large rec room, bedroom, bathroom, and separate office/studio. Additional features include geothermal heating for efficiency, a drilled well, oversized garage, and high-speed fibre internet all within reach of top-rated Uxbridge schools. *Rent-to-own option available.* *Basement photos virtually staged.* (id:60626)
Main Street Realty Ltd.
1071 E 22nd Avenue
Vancouver, British Columbia
OUTSTANDING DETACHED laneway house built by award winning KFA Homes. Situated in hip & happening Cedar Cottage, this new home offers over 1500 SF of open space with 3 bed/3 bath. Inside, experience over-height ceilings, a stunning kitchen w/integrated Fisher Paykel fridge, gas range and custom backsplash. The main floor is perfectly designed for entertaining with lots of light and dedicated living & dining spaces. Upstairs features 3 MASSIVE bedrooms all with 10-13' ceilings + custom cabinets. The primary includes a large walk-in closet & spa bathroom. Enjoy the private fenced off outdoor area perfect for family gatherings & alfresco dining. This lovely tree-lined street offers a 95 walkscore, steps to a myriad of restaurants, Charles Dickens Elementary & Glen Park. (id:60626)
Royal LePage West Real Estate Services
7103 78 Av Nw
Edmonton, Alberta
VENDOR FINANCING AVAILABLE. 10,000 sq ft building Zoned IM good parking, fully equipped kitchen with walk-in cooler & freezer. Men, Women's & handicapped bathrooms. All fixtures are negotiable. (id:60626)
Blackmore Real Estate
2383 Heffley Louis Creek Road
Kamloops, British Columbia
A stunning private 22.8 acre estate nestled in the scenic beauty of the Heffley Valley. Set on a gently rolling landscape, and only 15 mins from world-class skiing and mountain biking at Sun Peaks Resort; this one-of-a-kind estate offers the perfect blend of tranquility, recreation, and convenience. The custom-built principal residence showcases quality craftsmanship and thoughtful design, blending rustic charm with modern comfort. This home offers 4 bedrooms, 3 bathrooms, several gathering areas and expansive windows that bring the outdoors in, offering fabulous views of the surrounding landscape. Whether you’re relaxing fireside or entertaining guests on the large deck, this home offers year-round enjoyment. In addition to the main home, the property includes a rustic one room cabin ideal for guests, or extended family. Multiple outbuildings enhance the property’s functionality and charm, including shop with woodworking loft and a private tennis court/skating rink and a clubhouse—perfect for gatherings or recreational use. Water source from a gravity fed spring and new septic system installed in 2024. Recently installed lithium battery system, high efficiency furnace and hot water tank. Outdoor enthusiasts will love the proximity to Heffley Lake for fishing, paddling and running trails. Mt. Embleton is right out your back door with an endless trail network for hiking or horseback riding. All of Kamloops’ amenities — schools, shopping, and health care — are within a 30-minute drive, making this property the ideal mix of seclusion and accessibility. Whether you’re seeking a family home, vacation getaway, or legacy property, this unique acreage offers an exceptional opportunity to live the B.C. lifestyle to the fullest. Don’t miss this rare offering — country living with unmatched convenience and recreation at your doorstep. Please collect the WIFI access information prior to passing Heffley store at the bottom. See Private remarks. Cell service ltd. (id:60626)
RE/MAX Real Estate (Kamloops)
RE/MAX Alpine Resort Realty Corp.
110 8233 Williams Road
Richmond, British Columbia
This modern 2-story, duplex style, townhome boasts high end finishes with an abundance of natural light and a functional open floorplan. The gourmet kitchen features SS appliances, quartz countertops, counter seating and seamless access to the private back patio. Adjacent to the kitchen you'll find a spacious dining room. The cozy living area features built-in entertainment cabinetry, custom under lit shelving with modern electric fireplace and contemporary wide plank laminate flooring. Master bedroom offers large walk-in closet and spa-like Ensuite. Complete with AC, HRV, Heat Pump, DBL car garage with EV outlet and more. Convenient central location close to both school levels, South Arm Community Center offering Pickleball & Tennis Courts, outdoor pool, and Athletic fields. (id:60626)
Sutton Group Seafair Realty
6170 145a Street
Surrey, British Columbia
Beautifully designed 8-bedroom residence offers exceptional space, craftsmanship, and versatility. The open-concept main floor is rich with custom mouldings and detailed finishes, perfect for both everyday living and entertaining. A spacious kitchen features granite countertops and ample cabinetry. Step out onto a large, sun-soaked balcony-ideal for gatherings-or enjoy a private walkout patio from the master bedroom upstairs. With a full bathroom and bedroom on the main floor, plus two separate basement suites, this home offers comfort, flexibility, and potential rental income. 2-min walk to Sullivan Heights Secondary School and 4-min walk to Gladstone Park Elementary. Close to transit, parks, and shopping. A true must-see to appreciate the value and possibilities. (id:60626)
Royal LePage Global Force Realty
2761 Pilot Drive
Coquitlam, British Columbia
STUNNING MORNING VIEWS! BEAUTIFULLY RENOVATED 4 bdrm/3 bath rancher with full walk-out basement-nearly 3000 sqft-tucked into sought-after Ranch Park, just minutes from everything! Too many features to list...custom chef´s kitchen with quartz counters & stainless appls, bright living rm with gas fireplace & stone feature wall, and a spacious family rm with sliding doors to a huge deck-perfect for BBQs & summer entertaining! 3 bdrms on main incl large primary with stylish ensuite. Downstairs: an extra bdrm, renovated bath, massive rec rm with wet bar, and a wine room fit for a true connoisseur! Updates galore-laminate floors, lighting, vinyl windows, tankless h/w, new furnace & heat pump for year-round comfort. Landscaped front & back yards + relaxing hot tub. Checks so many boxes! (id:60626)
One Percent Realty Ltd.
1054 Oak Barrel Place
West Kelowna, British Columbia
A sprawling 4025sqft home boasting 6 bedrooms including a 2 bedroom legal suite, LAKE VIEWS, a triple car garage, a gorgeous pool-sized yard positioned on a large 0.26 acre lot in the HEART OF LAKEVIEW HEIGHTS. Tucked in the middle of one of West Kelowna quickest growing neighbourhood for desirability, you are walking distance to top-rated wineries, minutes to beaches, groceries, coffee shops & breweries with Kalamoir regional Park hiking trails nearby but only 10min to downtown Kelowna - this location is unparalleled. This stunning home greets with with inviting, light-filled spaces complimented with luxury-rated finishings. The kitchen is designed with bright cabinetry, warm wood tones, a large island & a butlers pantry. Large patio-sliding doors take you from the dining space out to a covered deck overlooking the backyard and lush Okanagan views. Upstairs is a perfect layout for the family with a bonus loft space and a front facing sundeck to take in your captivating surroundings. You'll love the lower level with a walk-out design, bathroom and wet bar connecting to outside, oversized family room and a private 2 bedroom spacious suite. Private large flat yard has been roughed in for a pool. This incredibly designed home with such thoughtful functionality can only be achieved by an exceptionally experienced home builder such as FALCON CREST SIGNATURE HOMES. Don't wait on this amazing opportunity, this is a must see! GST applicable. (id:60626)
Oakwyn Realty Okanagan
2150 Nanaimo Street
Vancouver, British Columbia
Builders Delight in Prime East Vancouver! Opportunity knocks on one of east vans most sought after neighbourhoods! Renfrew is known for its family-friendly charm, walkability, and strong sense of community. Excellent access to transit and sky train. This rarely available lot is perfect for builders, developers, or savvy investors. Whether you are looking to hold, renovate or build opportunities like this don't last long. (id:60626)
Royal LePage Elite West
Renanza Realty Inc.
9338 133 Street
Surrey, British Columbia
ALL MEASUREMENTS ARE APPROXIMATE BUYER OR BUYER'S AGENT TO VERIFY IF IMPORTANT. (id:60626)
RE/MAX City Realty
149 Cockshutt Road W
Brantford, Ontario
A fabulous property to build in the country. With 1000 feet of frontage. Only 5 minutes from Brantford on approximately 62 acres with around 37 acres in woodlands and around 25 acres workable. Woodlands falls under GRCA Jurisdiction. Workable land is mostly by highway, but and additional field is accessed through a woodland cutting onto north side of property. Property also includes a steel clad pole head with 6 horse stalls and a lean to addition for equipment or hay storage. (id:60626)
Century 21 Heritage House Ltd
158 Willow Street Unit# 6
Paris, Ontario
Welcome home to the exquisite Riverview Community located in the charming town of Paris. This Pinevest Model built custom home offers 3+1 beds, 3 full baths, a fully finished WO basement & double car garage & offering unobstructed views of the River! The stone & shaker exterior is striking as you make your way into the home. The 2 storey ceiling height & 8 ft doors in the foyer sets the tone for this bright & airy space. The front of the home offers a bright bedroom w laundry & a full guest bath just steps away. The immense open concept floor plan offers wall-to-wall windows along the back of the home to maintain the serene waterfront landscape from almost every angle. There is also hardwood flooring, LED pot lights & a natural gas fireplace w culture stone - these are the high end finishes that you are looking for! The chef's kitchen is spectacular w modern bright shaker style custom cabinetry w crown moulding, engineered hardwood flooring & custom lighting. There is also an espresso island w pendant lighting, granite countertops & stainless steel appliances including a gas stove. The best part of all is the main level balcony offering the most perfect sunsets! Your main floor primary suite offers a walk-in closet & luxurious ensuite bathroom w a soaker tub, glass enclosed shower, double vanity w granite countertops. The heated floors are a wonderful feature and with access to the main floor balcony, this suite truly has it all! Make your way upstairs to find a second loft living space that offers office space or potential guest quarters with roughed in plumbing for potential additional ensuite. The walkout basement is fully finished & equipped w a wet bar, large rec room w natural gas fireplace, another bedroom & 3rd full bath. Utilize this space as your own home gym! POTL fee covers road/lights/landscaping/sprinkler system & garbage p/u. Enjoy life on the Grand w your private river access, and within walking distance to the bustling downtown Paris. (id:60626)
Revel Realty Inc


