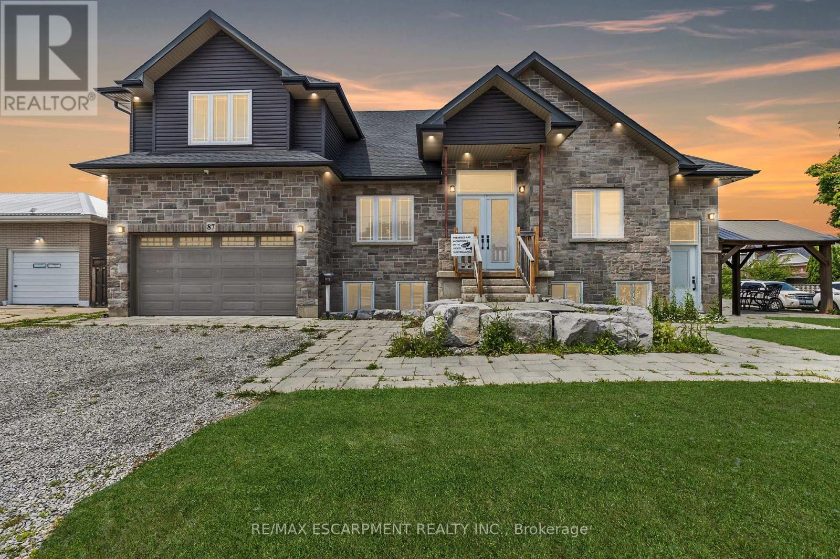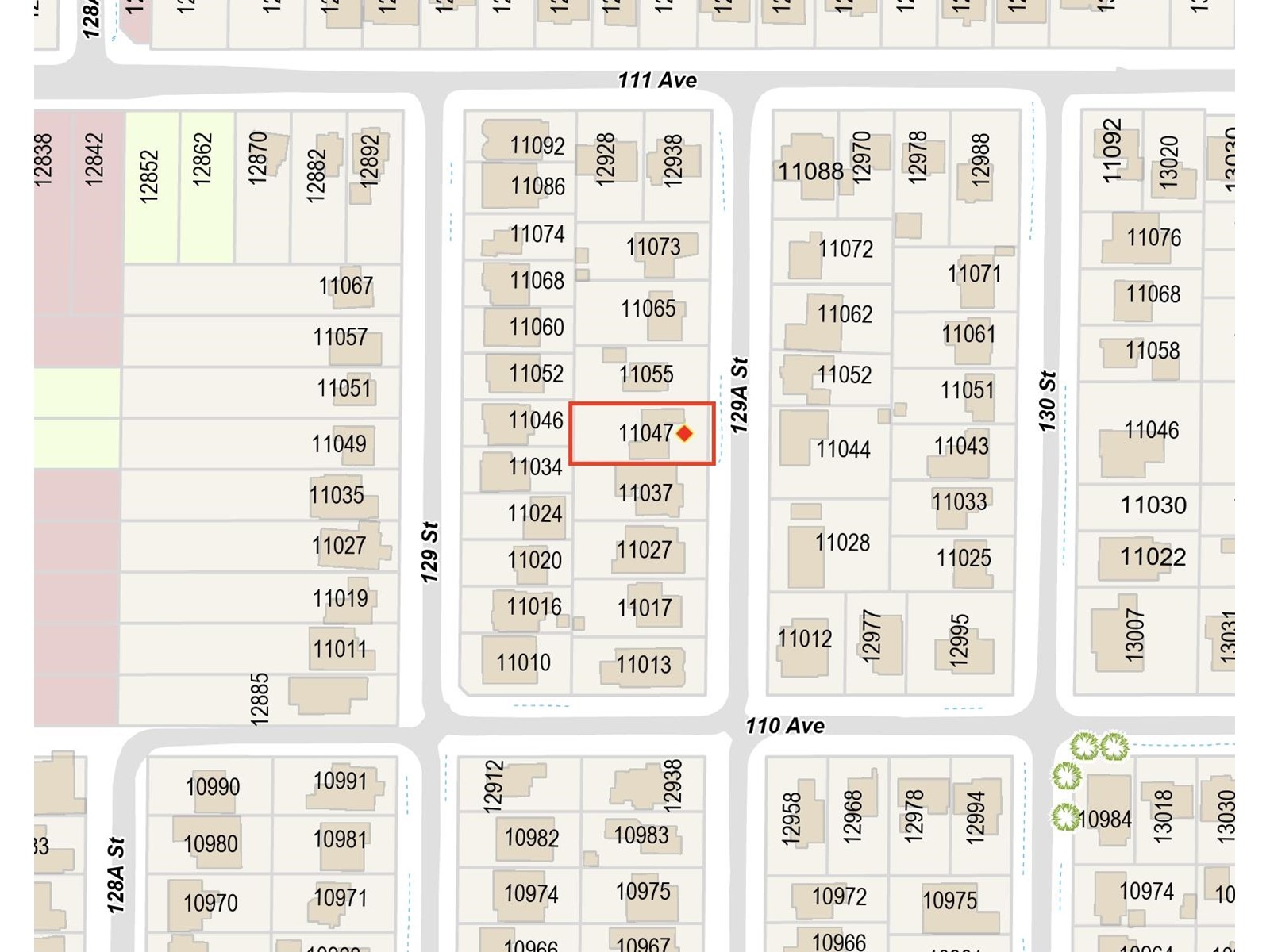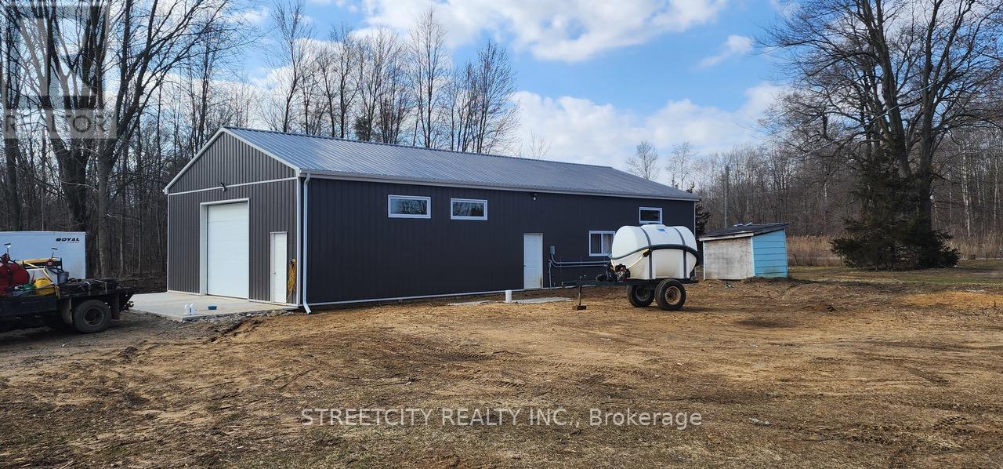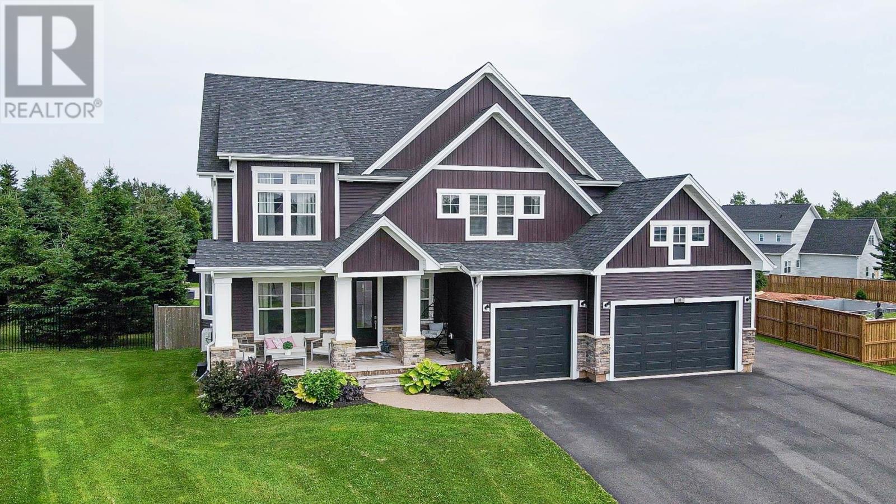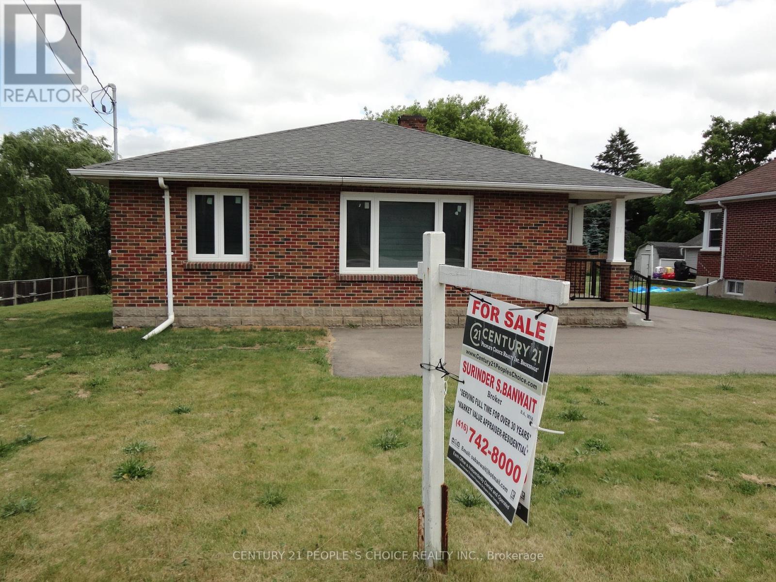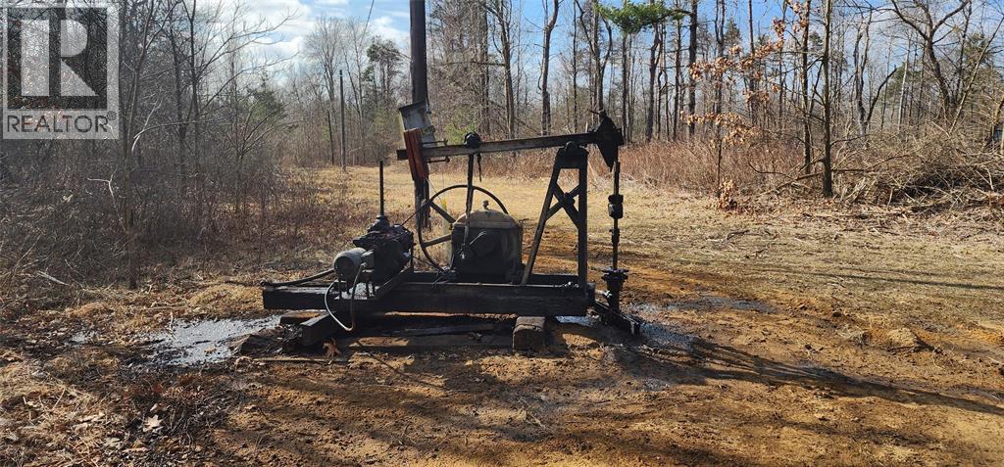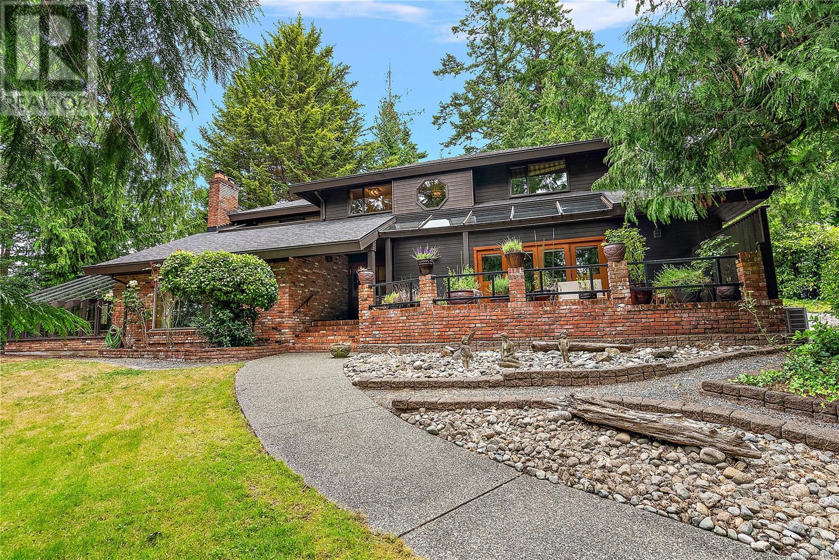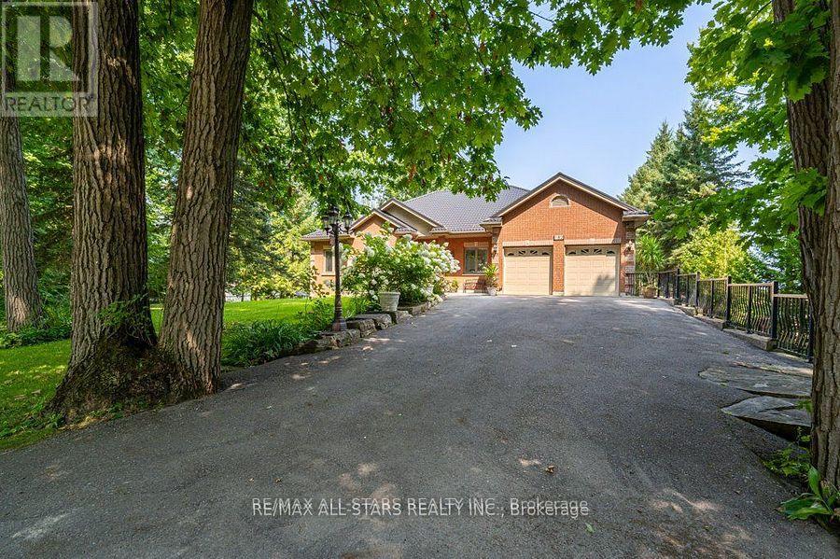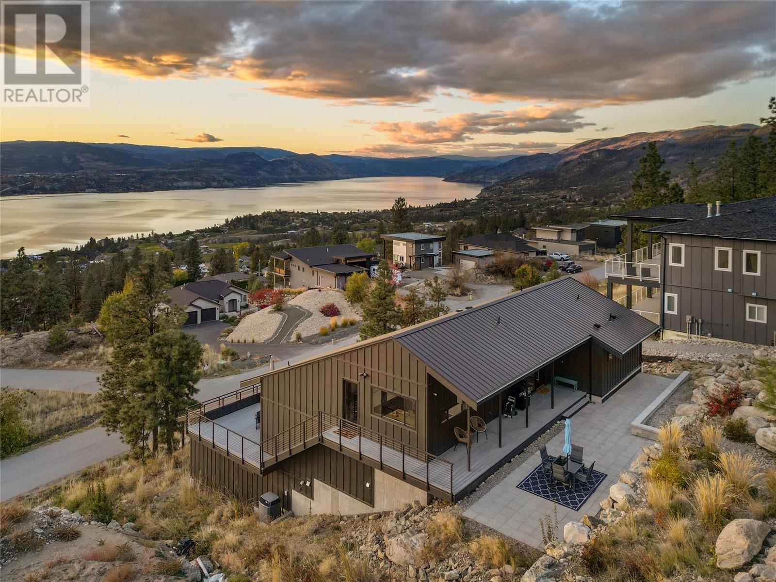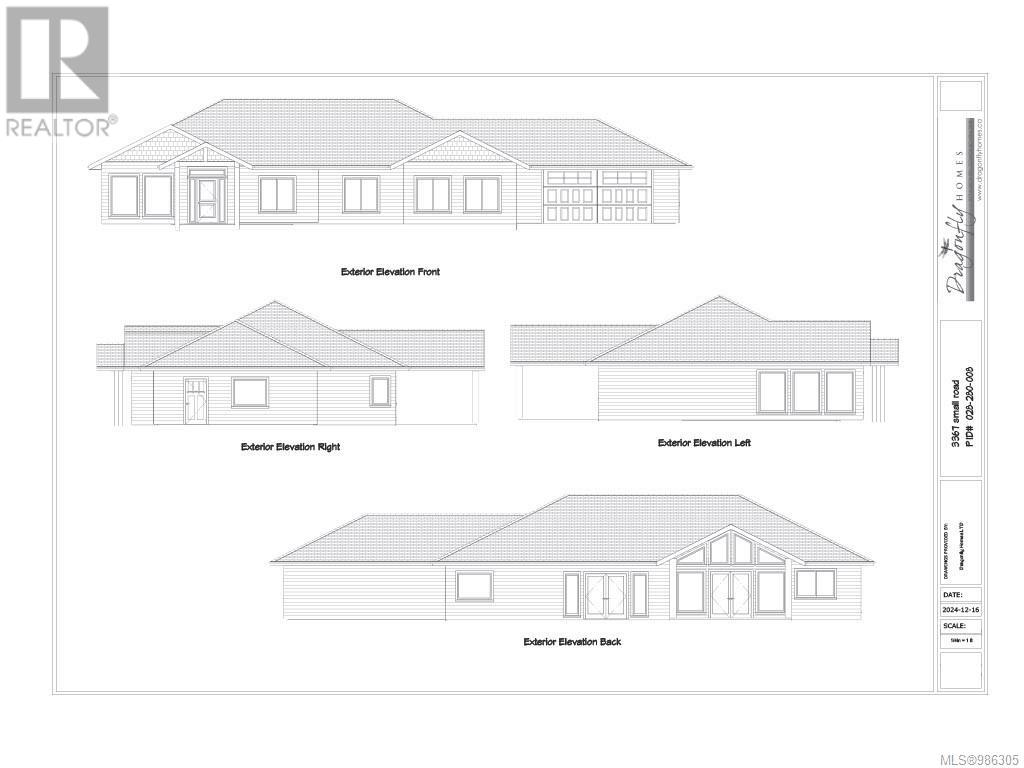410 Booth Avenue
Labrador City, Newfoundland & Labrador
This expansive property offers numerous opportunities, including potential residential units and commercial retail space on the main floor. Ideal for developers and investors seeking a versatile property with an abundance of potential with this 105,000 sq. ft. 3-story former hospital on 5.7 acres. Zoning currently allows for Industrial, Institutional and Commercial. Additional land is a bonus as it opens possibliities for a separate development project. The building consists of two "wings", the Annex and the former Hospital which was named after Captain William Jackman of Renews, who rescued twenty seven people from the wreck of the 'Sea Clipper' along the coast of Labrador. (id:60626)
RE/MAX Infinity Realty Inc.
87 Owen Place
Hamilton, Ontario
Custom-Built 3-Unit Property with Oversized Garage & Exceptional Versatility! Welcome to 87 Owen Place a rare opportunity to own a beautifully designed custom triplex in a prime east Hamilton location, perfect for multi-generational living or savvy investors looking for a total turn-key property w/ strong rental income. This unique property features three spacious, self-contained units, each thoughtfully laid out with quality finishes and modern touches.The middle and lower units offer expansive living spaces ideal for larger families, while the upper unit serves as a perfect option for extended family, guests, or rental income. Each unit includes its own laundry, updated kitchens and bathrooms, and generous natural light throughout. But thats not all this property also boasts a massive detached second garage, perfect for hobbyists, tradespeople, or anyone needing ample storage, workshop space, or future development potential. Situated on a quiet street with mature trees and just minutes from Red Hill Valley Parkway, parks, schools, and shopping this property offers unmatched flexibility, space, and value. Current NOI: $113,601.04 (id:60626)
RE/MAX Escarpment Realty Inc.
100 Mckean Drive
Whitchurch-Stouffville, Ontario
This Recently Constructed Stouffville Residence Offers An Array Of Premium Features. The Mainlevel Features 10-Foot Ceilings Throughout, Including A Waffle Ceiling In The Great Room, And Afireplace. The Kitchen Is Designed For Entertaining, With An Upgraded Entertainer's Kitchen,Additional Cabinetry, And Full Quartz Countertops. Luxury White Oak Hardwood Flooring Withlarge Panels Is Installed Throughout The Main Floor. The Walk-Out Basement Is Situated Aboveground. The Foyer Includes Expansive Windows, Providing Abundant Natural Light And A 24-Footceiling. The Media Room, With A 17-Foot Ceiling, Offers Ample Natural Light And A Walk-Out Balcony. The Home Showcases Modern Aesthetics And Is A Notable Property Within The Cityside Community,With Its Black Brick And Stone Exterior Complemented By Frosted Glass Garage Doors.Constructed By The Award-Winning Builder Deco Homes, The Highlander Model Was A Finalist Fordesign Of The Year In 2023.We Invite You To Schedule A Viewing. (id:60626)
Homelife/future Realty Inc.
11047 129a Street
Surrey, British Columbia
9000 + Sqft lot with 3 story approx 7300+ Sqft home including garage approved plan. You can start your dream home with views to admire right away. This lot has alot of potential. It is within 800 metres of the Scott road skytrain station, which makes it under Tier 3 and with a FAR of 3.0 and upto 8 story building. (id:60626)
Sutton Group-West Coast Realty (Surrey/120)
29771 Zone Road
Chatham-Kent, Ontario
BUSINESS-INVESTOR OPPORTUNITY / OILFIELD FOR SALE. WELCOME TO FAIRFIELD OILFIELD, ONE OF THE REMAININGHERITAGE OILFIELDS IN PRODUCTION. THIS IS A SHARE PURCHASE FOR 100% OF COMPANY OWNERSHIP. IMPROVEMENTSINCLUDE, NEW 32X64 DRIVE-SHED(2023) WITH CENTRAL AIR,KITCHEN,LAUNDRY, OFFICES AND WORKSHOP, 10 REDONEAND RESTORED OPERATIONAL WELLS PRODUCING OVER 150 BARRELS OF OIL EACH MONTH, WITH 30 WELLS IN TOTAL ONLAND, 700 SQ FT HOME, NEW WATER/OIL SEPARATOR (2023), SEE DOCUMENTS FOR MORE INFO. (id:60626)
Streetcity Realty Inc.
14 Craigavon Court
Stratford, Prince Edward Island
The Perfect Luxurious Executive Family Home in the highly Desirable Keoughan Heights neighbourhood in Stratford with an amazing Backyard with an Inground Pool. This Stunning Home features over 5400 Sq Ft of Absolute Perfection with an attached Triple car Garage PLUS a 24'x30' Detached Garage/ Out Building. The Main Floor has a Private Office just off of the foyer. Then it opens up to the Open Concept Family Great Room, Dining Room and Spectacular Custom top-of-the-line Kitchen. There is a unique private sitting room/or second office just off of the Kitchen over looking the back yard plus a large fully equipped pantry and a powder room. The Second floor has 4 Spacious bedrooms with large walk-in closets. The Primary suite has the ?Dream? ensuite and another surprise office/sitting room, and a Massive "Walk in Closet Room". The 2nd-floor laundry room has plenty of space to organize the house. The basement has very high ceilings, a bar area in the vast recreation room with a 2-piece bath, and a 5th bedroom with an ensuite full bathroom. This home is located on a private court with over a .50 acre lot introducing a RARE opportunity for families seeking a luxurious home in the Heart of Stratford. The expansive deck overlooks a private, treed backyard ? "The Perfect Oasis featuring the Inground Swimming Pool". This prestigious address is a perfect location for the Modern family that wants it all. Just Move in and enjoy life at its finest! (id:60626)
Royal LePage Prince Edward Realty
13125 Highway 27
King, Ontario
Welcome to 13125 Hwy 27 in Nobleton Just North of King Rd* Detached 3+2 Bdrm Bung with 2 W-Rooms with sep ent to Bsmt* Seller RecentlySpent $$$ to Renovate Main Flr & Bsmt * Hot Water Tank owned (2022) *200 Amp Electrical Panel Updated (2022) *AC Unit installed (2023) * All New Windows, Replaced with new window coverings * D-Way Just Paved Good for 8-9 Vehicles + DBLE Garage *Huge Lot to Rebuild or other Multiple Uses*. An excellent opportunity to live, work from home or run your professional business such as Dentist, Accountant, Lawyer, Doctor Etc as next door is Vet Doctor* Buyer to check with the Town of King for intended use of Property* Recently Renovated Main Floor & Basement with 2 Rooms, 4pcs washroom & Rec Room* Nothing to do inside or outside* Just move in condition* Upgraded 200 AMP Hydro Power* Huge 90 x 165 Feet Lot Apprx 0.34 AC* (id:60626)
Century 21 People's Choice Realty Inc.
29771 Zone Rd 7 ...
Bothwell, Ontario
BUSINESS-INVESTOR OPPORTUNITY / OILFIELD FOR SALE. WELCOME TO FAIRFIELD OILFIELD, ONE OF THE REMAINING HERITAGE OILFIELDS IN PRODUCTION. THIS IS A SHARE PURCHASE FOR 100% OF COMPANY OWNERSHIP. IMPROVEMENTS INCLUDE, NEW 32X64 DRIVE-SHED(2023) WITH CENTRAL AIR,KITCHEN,LAUNDRY, OFFICES AND WORKSHOP, 10 REDONE AND RESTORED OPERATIONAL WELLS PRODUCING OVER 150 BARRELS OF OIL EACH MONTH, WITH 30 WELLS IN TOTAL ON LAND, 700 SQ FT HOME, NEW WATER/OIL SEPARATOR (2023), SEE DOCUMENTS FOR MORE INFO. (id:60626)
Streetcity Realty Inc. (Sarnia)
2268 Tryon Rd
North Saanich, British Columbia
Custom-Built Retreat on Curteis Point – Steps to the Marina. Privately tucked behind gates on an easy-care 0.5-acre lot, this meticulously maintained 3,278 sq ft custom home offers ocean glimpses and the best of both worlds—rural charm and urban convenience. Just minutes to Sidney, walking trails, the marina, and ferries. Built by its original owner with outstanding quality, it features striking brickwork, warm wood accents, a dramatic spiral staircase, and granite kitchen counters with an island and full-height windows framing serene oriental gardens. The flexible layout includes options for a primary bedroom on the main or upper level. A detached garage with workshop, greenhouse, and shed are joined by a breezeway lined with lush gardens. The spacious sunroom connects to the family room, making this property ideal for hobbyists or car enthusiasts. A peaceful haven, just moments from town. (id:60626)
Coldwell Banker Oceanside Real Estate
182 Charlore Park Drive
Kawartha Lakes, Ontario
25% down, vendor take back mortgage. A Nature Lovers Paradise! This 4-season waterfront home or cottage offers 100' of waterfront on Pigeon Lake that leads to all the Trent System has to offer. Step inside to discover 5000 sq ft of living space with a bright interior and 10' high ceilings. Large principal rooms, 4 bedrooms, 2 bathrooms, main floor laundry, dining room, kitchen and living room that leads to your upper deck facing the lake. The walkout basement includes 9' ceilings with a massive entertaining space, wet bar, wood stove, 2 bedrooms and bathroom, that could be easily converted to an in-law suite if desired. This space is ideal and versatile for hosting and entertaining family and friends. The property boasts modern conveniences including a life time metal roof, standby generator, two-car garage with bonus shop below, 2 paved drives for up to 15 car parking including RV parking if needed. A newer metal gazebo sitting on stamped concrete near the dock makes it easy to enjoy all activities Pigeon Lake has to offer. (id:60626)
RE/MAX All-Stars Realty Inc.
2710 Workman Place
Naramata, British Columbia
New York Loft meets Okanagan Wine Country! Perched on the Naramata Bench, overlooking the vast beauty of Okanagan Lake, sits this glorious home. Every direction you turn in this magnificent space you are greeted by expansive windows, offering commanding views the region is known for. With an abundance of natural light pouring in, a sunny spot to curl up and enjoy a book or glass of wine can always be found. With 5 bedrooms and 5 bathrooms, the clever layout provides privacy for all. A stunning primary suite with European spa-like bathroom, oversize walk-in closet and private terrace sit on the top level. The heart of the home is the voluminous living room, with 18’ ceilings and a wall of windows seamlessly flowing out onto the massive deck, making this the ultimate area for entertaining with friends and family. On the lower level, you will find 2 more bedrooms and a full bathroom. The added bonus of this home are the two self-contained studio suites offering endless possibilities… art space, home office, yoga studio, gym, nightly rentals, etc. The cherry on top, is the location, with close proximity to Naramata Village, multiple beaches, cafe's, fine dining, shops & Farmers’ Market. Jump on your bike, ride down the street and explore the many award winning wineries along the KVR trail. At the end of the day, this stunning home will envelop you in a comforting hug as you kick back with a bottle of local wine and hear the gentle breeze in the tree-tops whisper “welcome home”. (id:60626)
Stilhavn Real Estate Services
3368 Small Rd
Courtenay, British Columbia
3 bedroom, 2 bath, 2310 sq ft executive rancher by Dragonfly Homes, starting February 2025. Set on a level 2 +/- acre, private treed lot with a 1000 sq ft detached shop with over height garage doors. This high end rancher has all the west coast finishing Dragonfly homes is known for with a modern twist. Hardwood and tile floors, fir trim, hemlock doors and a huge great room with vaulted ceilings that extend through to the huge partially covered patio. Living room boasts floor to ceiling windows and a cozy fireplace. Gourmet kitchen with modern finishing, lots of cabinetry and quartz counters. Luxurious master suite has a walk in closet and ensuite with free standing soaker tub, jack and jill sinks and walk in tiled shower. Electric forced air furnace with a heat pump keeps you cool in the summer. This one level home has a covered entry way with fir timber details, hardi plank siding a garage attached to the house as well as the detached shop so bring your toys. Small Road is super private and great access to hwy 19, Mt Washinton and all Cumberland has to offer and just minutes to downtown Courtenay amenities. A prime location to enjoy the piece and quiet without the commute! Under construction the expected completion is Fall 2025. Talk to your Realtor and ask for an info package! (id:60626)
Royal LePage-Comox Valley (Cv)


