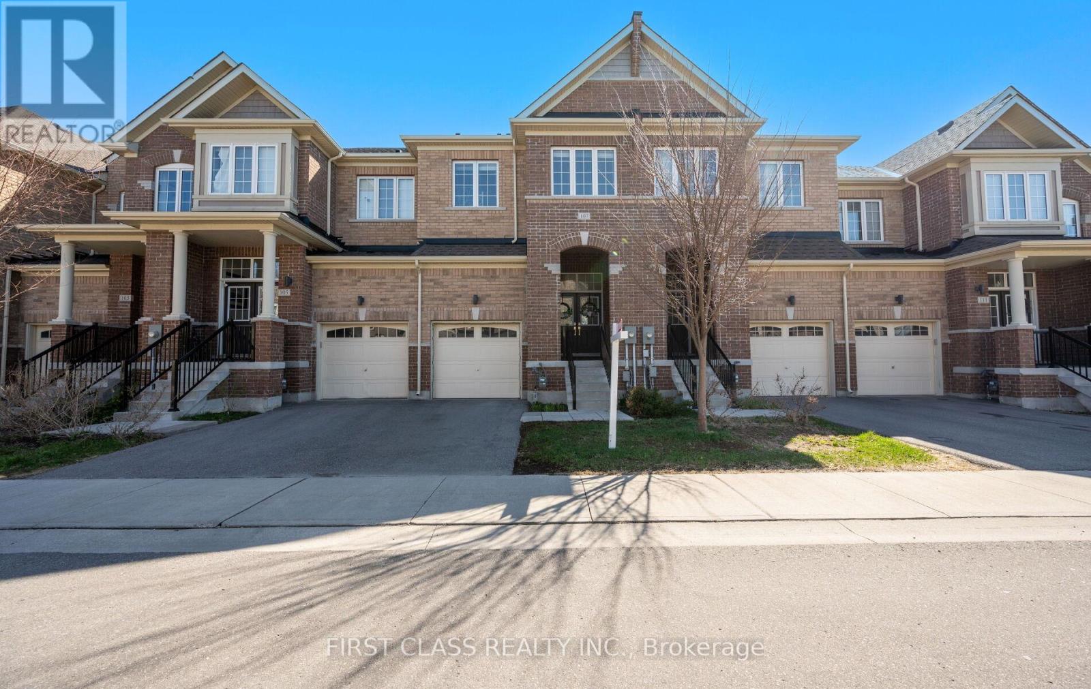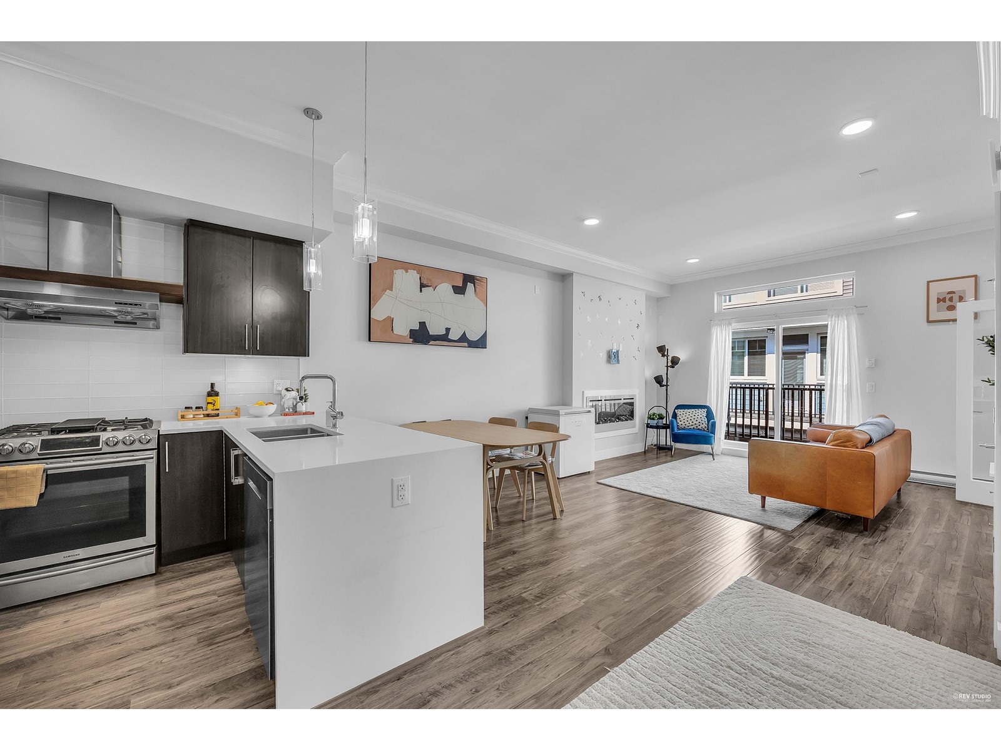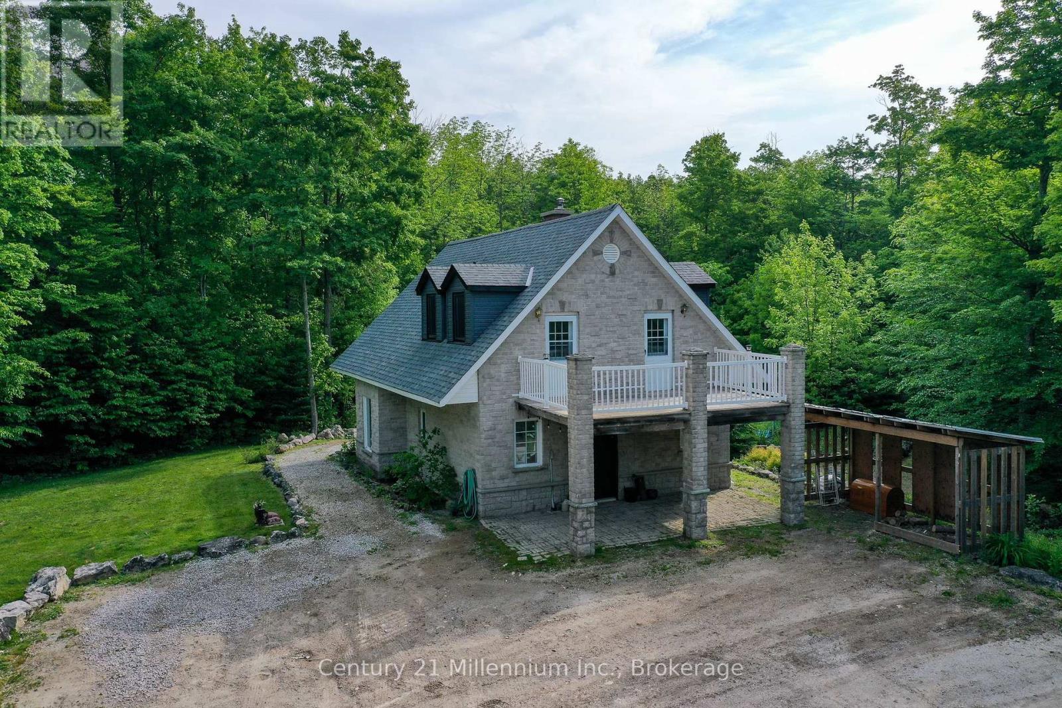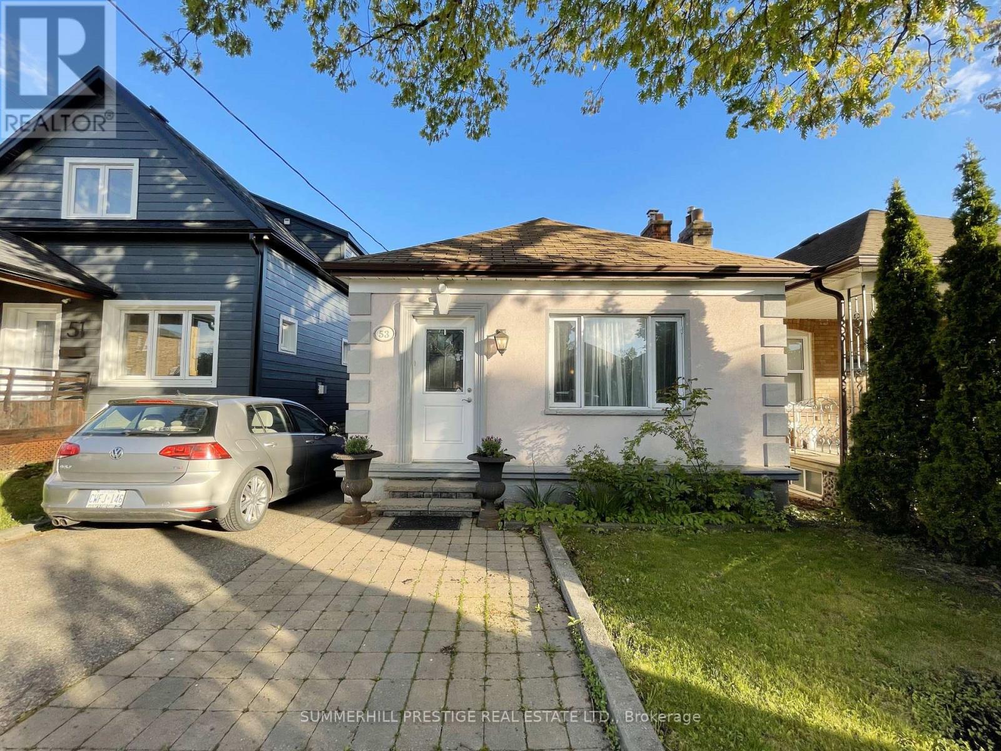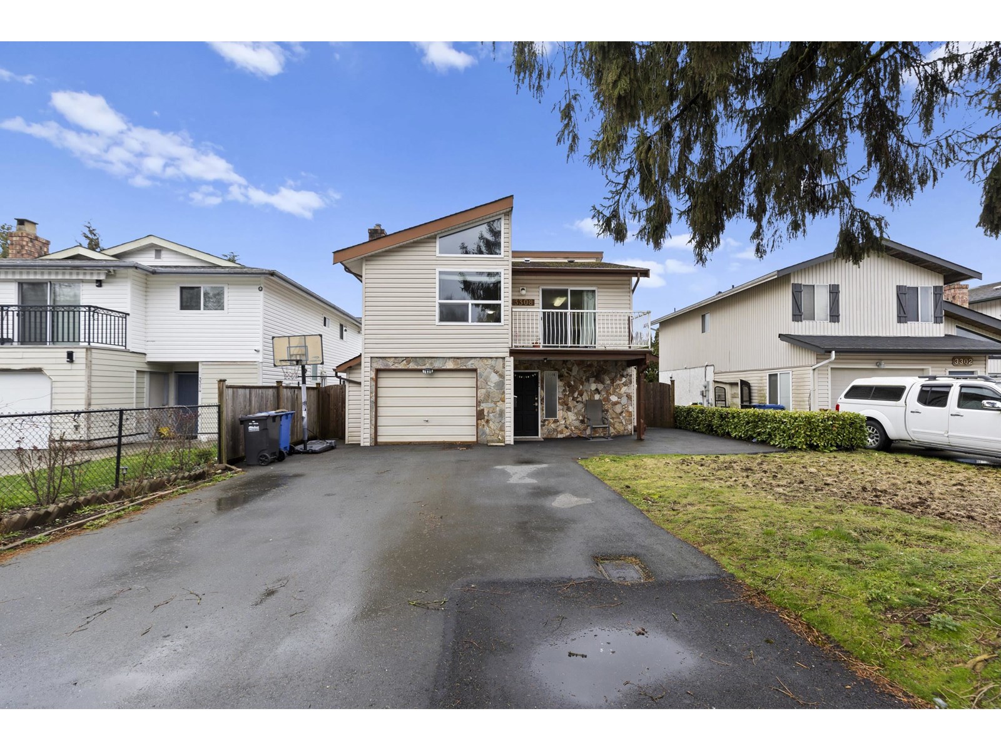107 Knott End Crescent
Newmarket, Ontario
Welcome to 107 Knott End Crescent, a beautifully maintained freehold townhome in the heart of Newmarkets sought-after Glenway Estates. Built by Andrin Homes in 2019, this 3-bedroom, 3-bathroom home features a beautiful grand double door entryway, a bright open-concept main floor with 9-foot ceilings, a modern kitchen with stainless steel appliances and granite countertops, and an elegant oak staircase with iron pickets. Enjoy direct garage access, a private driveway, and all the conveniences of urban living just a stones throw from Upper Canada Mall, transit, parks, schools, and highways 400 and 404. (id:60626)
First Class Realty Inc.
1885 Stevington Crescent
Mississauga, Ontario
Beautifully Upgraded Family Home in Sought-After Levi Creek! Conveniently located near top-rated schools, shopping, parks, the 401, 407, and GO Transit, perfect for commuters and growing families.This home features a fantastic open-concept layout with brand new hardwood floors on both the main and upper levels, fresh paint throughout, stainless steel appliances and pot lights that add a modern touch. The upgraded kitchen and bathrooms are sure to impress, along with California shutters throughout the home for both style and privacy. Enjoy added living space in the finished basement, complete with a 3-piece bathroom and gas fireplace ideal for a family room, highlights include: Carpet free, New windows and front door, New garage door, No sidewalk with parking for 4 cars, sunny backyard deck with built-in awning, roof with 30-year shingles, AC & Furnace (2019). Plenty of storage space and natural light throughout. A move-in-ready gem in a high-demand neighbourhood, schedule your showing today! (id:60626)
Right At Home Realty
29 2528 156 Street
Surrey, British Columbia
3 Bedrooms + 3 Bathrooms + a BIG BONUS DEN in this spectacular CORNER UNIT at Zirkon - Luxury modern Westcoast style homes inspired by the splendid oceanfront promenade and beaches of White Rock: Sleek modern lines, rich colours, natural textures and products by the world's premier luxury brands. Located in the heart of South Surrey, this home features an open concept on the main floor w/powder room & DEN; 3 bdrms & 2 spa-like bathrms up; Extra flex/gym or 4th brm downstairs with side by side double garage. Steps from Sunnyside Park and an outdoor Pool, walking distance to the Morgan Crossing shopping center. OPEN HOUSE July 19 2-4 pm (id:60626)
Pacific Evergreen Realty Ltd.
47228 Range Road 200
Rural Camrose County, Alberta
Stunning custom built acreage 3 miles north of Camrose. This impeccable home situated on over 12 acres is sure to impress. Boasting a bright and open floor plan that features expansive views of the property from every window. The main floor has an excellent kitchen with upgraded Kitchen Craft cabinetry, large island, dining area, wonderful family room and a formal dining area that could easily make a superb office. Off the kitchen is the functional laundry area and mud room that features in floor heat, an additional fridge/freezer combo, sink and full bathroom. Upstairs there are three bedrooms one of which is the primary bedroom with walk in closet, ensuite and upper deck that has sweeping views of the property. The basement is well laid out and only needs a few minor touches to be complete. Heated floors, wonderful family room, large bedroom and a full bathroom complete this space. Outside you'll notice the mature yard site, garden areas, wrap around deck and more. The secondary garage where the 3500 gallon water tanks are the perfect space for additional items. A recent addition to the property is the excellent heated wood shop with loft that could easily be redesigned for whatever you desire. R50 insulation, triple pane windows, brand new Navien on demand system, heated garage, heated shop, heated wood shop all on just over 12 acres within 5 minutes to Carmrose. Simply perfect! (id:60626)
Cir Realty
221 - 121 Woodbridge Avenue N
Vaughan, Ontario
Welcome to Market Lane Village Where Community Meets Modern Conveniences. This Large Over 1400 Sq Ft Condo Has Space To Enjoy Both Inside and Out With A Large 480 Sq.Ft. Terrace That Extends Your Living Space. Features Include: 2 Bedrooms, 2 Bathroom, Eat-in Kitchen, Formal Living And Dining Room, Family Room With Gas Fireplace, Access To Terrace From Primary Bedroom and Living Room, Plenty of Closets and Walk-in Pantry/Utility Room Off Kitchen, Enjoy An Evening Stroll To Your Local Piazza - Home To Cafés, Restaurants, Grocery, Shopping, Walking trails, Community Centre, Library And Much More. Some Amenities Are Located On The Same Floor As this Unit. New Owned Hot Water Tank and Furnace, For Peace Of Mind. Two Entrances to The Building; First Through The Main Entrance On Woodbridge Avenue, And The Second ThroughVisitor's Parking, Marked "Building C". Don't Miss Out On This Great Space! Some photos Are virtually Staged. (id:60626)
Right At Home Realty
204495 Highway 26
Meaford, Ontario
Your Private 19-Acre Oasis Awaits! Nestled midway between Meaford and Owen Sound, this secluded 2-bed, 2-bath, 1,500 sq ft home with loft is the perfect retreat from city life. Set back over 600 feet from Highway 26, a steel gate welcomes you to a beautifully landscaped property surrounded by mature trees. Originally a 3-bedroom, the flexible layout offers conversion potential. Enjoy spring blooms in the manicured gardens, unwind in the BBQ gazebo, or gather around the ski-inspired fire pit. The property features two powered outbuildings: an insulated garage/workshop and a separate tractor shed. Built in 2005, the open-concept home offers wood heating and a new dual-zone mini-split heat pump. Upstairs, two loft bedrooms open onto a private deck with tranquil forest views. Extensive trails make exploring easy ideal for hiking, ATVs, or snowmobiles. With a new roof, multiple patios, and expansive lawns, this unique cement stone home is the ultimate private escape. (id:60626)
Century 21 Millennium Inc.
53 Bowie Avenue
Toronto, Ontario
Welcome to 53 Bowie Ave.--Move Right-In & Enjoy!---This is a Bright & Sunny Lovely spacious Bungalow with Private Driveway on a Large Lot w/fenced rear Garden and lots of parking in driveway---This Beautiful Bright & Sunny 2 bedroom Family home includes a Finished basement with Separate side-Door Entrance-----Many Updates & Features of this spacious home include a welcoming Front Entrance with Foyer, Bright & Sunny Den with Large window & Built-in Closet overlooking the Extra Large Living Room---Laminate flooring----Modern Kitchen W/Quartz Countertop & Mirrored Backsplash and Ceramic tile floor--- Dining Room with Skylights & Walkout To Deck----Updated Main Floor 4pc Bathroom-----Spacious Primary Bedroom W/Mirrored Wall To Wall Closet & Window, Second bedroom with Closet & Window---Basement includes above grade windows, 1 bedroom plus Kitchen, 3 pc. bathroom, laundry & an extra spacious Storage room/Cold room/Cantina---- **EXTRAS** Included: Fridge, Gas Stove, B/I Dishwasher, Microwave/Hood/Exhaust Fan, Electric Light Fixtures, Window Coverings, CAC, 2 Garden Sheds and Basement: Stove, Fridge, Clothes Washer & Clothes Dryer. (id:60626)
Summerhill Prestige Real Estate Ltd.
30 Merrian Road
Toronto, Ontario
Attention First-Time Home Buyers, Young Families, And Investors: Meticulously Maintained Detached Bungalow In Prime Kennedy Park. This Bungalow Offers 3 + 1 Bedrooms And 2 Full Bathrooms Complete With A Finished Basement With Separate Entrance! Recent Upgrades Include: Upstairs Flooring (2022), Gutters (2023), And Front Door (2024). Located In A Family Friendly Neighbourhood And Within Walking Distance Of Transit, Schools, Shops, Restaurants, Parks And Places Of Worship. Book Your Showing Today. This Opportunity Wont Last Long! (id:60626)
Homelife/yorkland Real Estate Ltd.
3308 Jervis Crescent
Abbotsford, British Columbia
Discover a stunning home in Abbotsford's heart, with a mortgage helper! Perfectly located near all amenities, it's just a short walk from Middle Schools, WJ Mouat High School, Private schools & Recreation Centre & Discovery Trail. Nestled in a peaceful, family-friendly neighbourhood, this home has undergone $60k in upgrades. The main floor boasts a bright, spacious living room with high vaulted ceilings. Renovations include updated kitchen & washroom, railings, flooring, light fixtures, doors, closets, and curtains. Updates also include hot water tank, stainless-steel appliances. The driveway has been extended to comfortably fit four vehicles. Ideal for first-time buyers or those wanting to avoid strata fees, with a currently tenanted basement suite. Call to view! (id:60626)
Nationwide Realty Corp.
25 Marshall Street
Barrie, Ontario
STYLE, SPACE & SERIOUS KITCHEN ENVY IN THE HEART OF ALLANDALE! This ones got all the character, style, and functionality youve been waiting for - set in an established neighbourhood just minutes to the lake, beach, GO Station, schools, trails, Allandale Rec Centre, shops, and even a park with a playground and skating rink just a short walk away. The curb appeal is dialled in with a paved driveway (no sidewalk!), black shutters, an oversized garage with high ceilings and extra storage, plus an enclosed front porch that doubles as the perfect mudroom drop zone. Step into a bright, multi-level layout where sunlight pours through large windows and design details pop at every turn. The fluted wood accent wall in the living area brings warmth and style, while the kitchen is an absolute showstopper, think crisp white cabinetry with some glass fronts, gleaming brass hardware, subway tile backsplash, stainless steel appliances, generous counter space, and a massive island made for gathering. Four roomy bedrooms offer flexibility for family, guests, or that dreamy main floor office setup. Downstairs, the rec room invites cozy nights in with a gas fireplace, powder room, and loads of storage. Out back, unwind or entertain on the large deck under the shade of mature trees. There's personality in every corner of this #HomeToStay - and it shows! (id:60626)
RE/MAX Hallmark Peggy Hill Group Realty
25 Marshall Street
Barrie, Ontario
STYLE, SPACE & SERIOUS KITCHEN ENVY IN THE HEART OF ALLANDALE! This one’s got all the character, style, and functionality you’ve been waiting for - set in an established neighbourhood just minutes to the lake, beach, GO Station, schools, trails, Allandale Rec Centre, shops, and even a park with a playground and skating rink just a short walk away. The curb appeal is dialled in with a paved driveway (no sidewalk!), black shutters, an oversized garage with high ceilings and extra storage, plus an enclosed front porch that doubles as the perfect mudroom drop zone. Step into a bright, multi-level layout where sunlight pours through large windows and design details pop at every turn. The fluted wood accent wall in the living area brings warmth and style, while the kitchen is an absolute showstopper, think crisp white cabinetry with some glass fronts, gleaming brass hardware, subway tile backsplash, stainless steel appliances, generous counter space, and a massive island made for gathering. Four roomy bedrooms offer flexibility for family, guests, or that dreamy main floor office setup. Downstairs, the rec room invites cozy nights in with a gas fireplace, powder room, and loads of storage. Out back, unwind or entertain on the large deck under the shade of mature trees. There’s personality in every corner of this #HomeToStay - and it shows! Photos may have been virtually rendered. (id:60626)
RE/MAX Hallmark Peggy Hill Group Realty Brokerage
3154 Gillespie Trail
London South, Ontario
Welcome to The Hamilton, a beautifully crafted two-storey home designed with modern living in mind by Birani Design + Build Inc. Showcasing a sleek and contemporary exterior with clean lines, oversized windows, and a spacious double-car garage, this home offers both style and functionality. Inside, the open-concept main floor features a designer kitchen with a large island and walk-in pantry, seamlessly connected to the dinette and family roomperfect for hosting or spending quality time with family. A private den, convenient powder room, and welcoming covered front porch add to the home's thoughtful layout. Upstairs, you'll find four spacious bedrooms, including a luxurious primary suite with a walk-in closet and private ensuite. A full second bathroom, upper-level laundry room, and additional storage complete the upper level, ensuring comfort and convenience for the entire family. Located in Talbot Village, one of London's most desirable neighbourhoods, The Hamilton offers access to top-rated amenities including scenic parks, walking trails, family dining, and shopping options all within minutes. Families will love the added bonus of White Pine Elementary School, a brand-new school opening September 2025, just a short walk away making school drop-offs and pickups a breeze. With quick access to Highway 401/402 and everything South London has to offer, The Hamilton is the perfect blend of comfort, community, and convenience. Please note that finishes and features shown are artist renderings and may be subject to change or optional. (id:60626)
The Agency Real Estate

