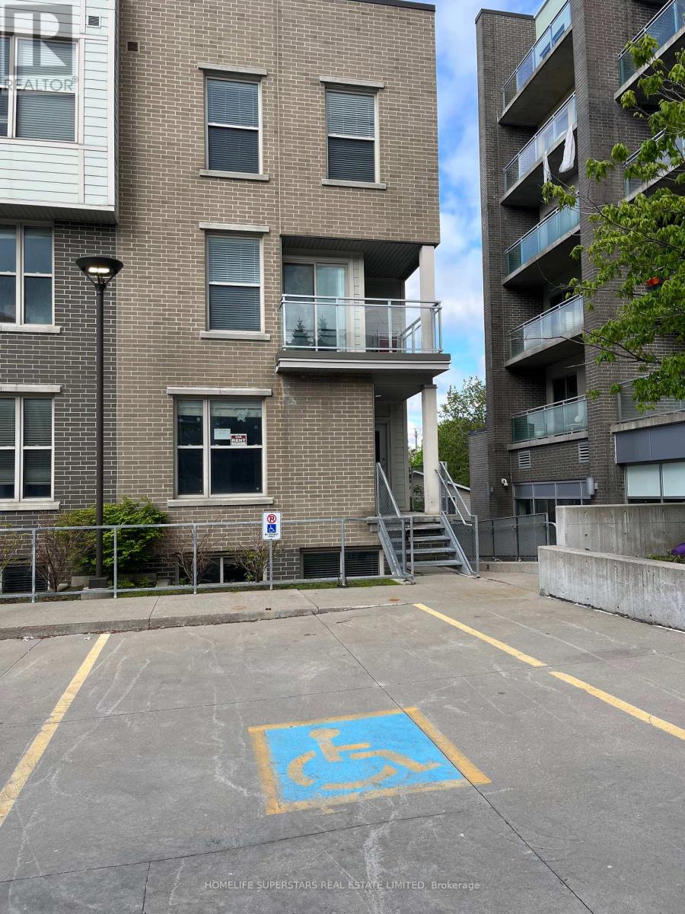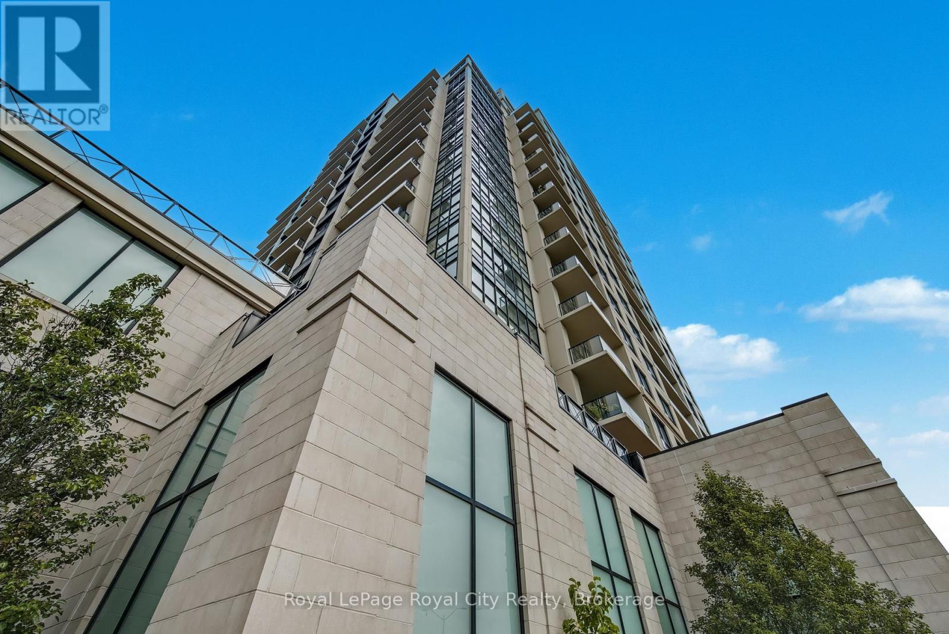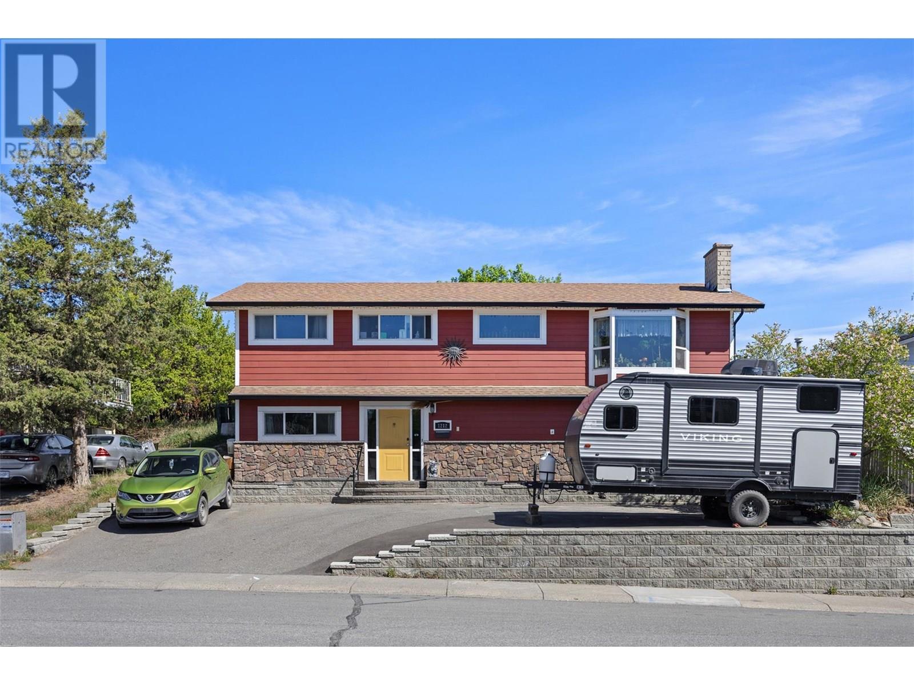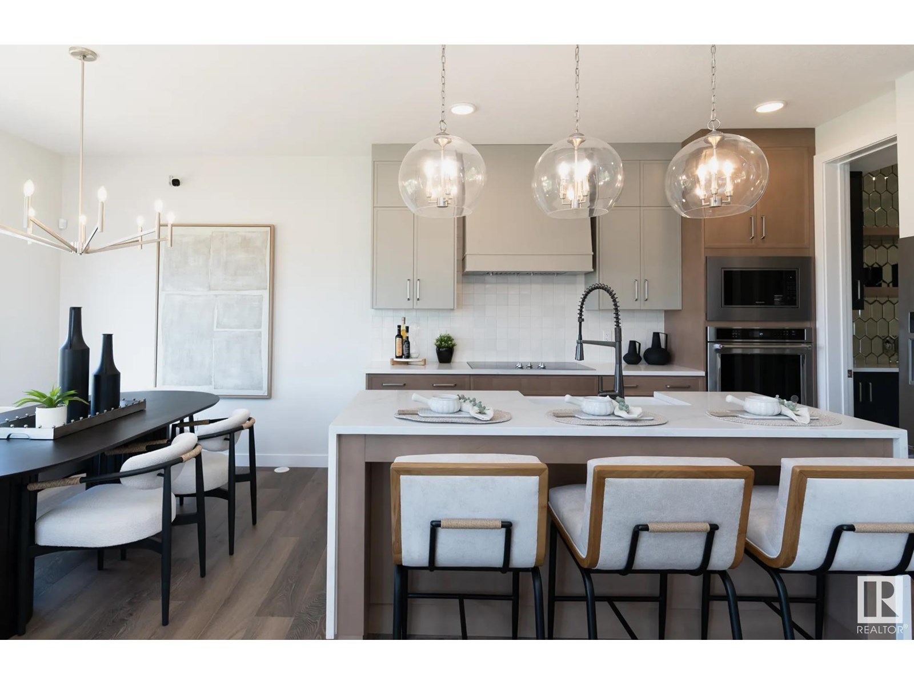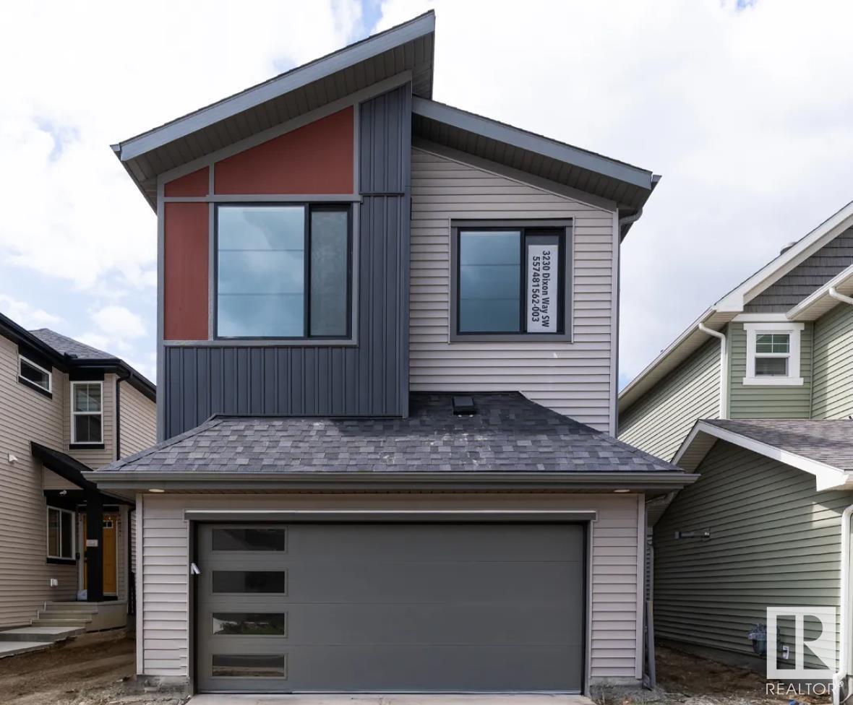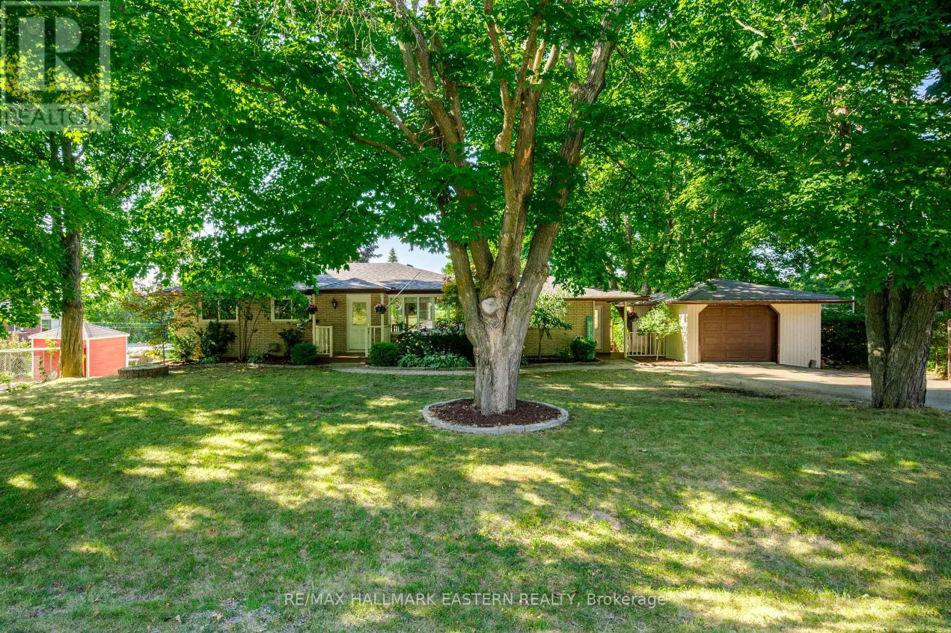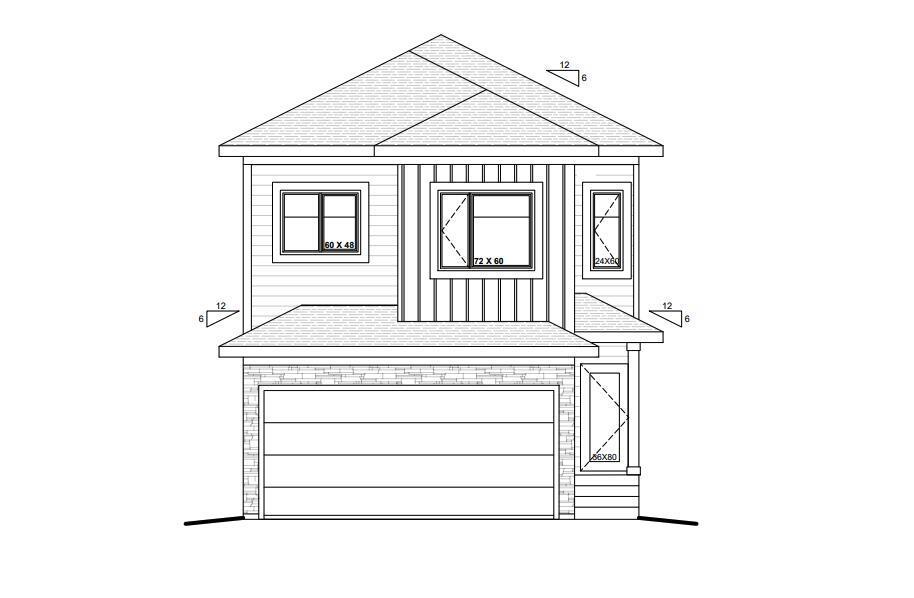T101 - 62 Balsam Street
Waterloo, Ontario
Furnished, Turn key investment. Licensed for 4 Bedrooms, +1 additional room, Living room, Ensuite laundry, large kitchen, corner end-unit townhome is a fantastic investment in a high-demand rental area. Located just minutes from the University of Waterloo and Wilfrid Laurier University, and Technology Park, it is perfect for students , family and professionals alike. Freshly painted with a brand-new A/C unit for year-round comfort Fully furnished includes all furniture, 6 appliances, window coverings, and a TV Bright, open-concept design with a large living/dining area for comfortable living Versatile layout includes a main floor bedroom, Living/Dining, Kitchen, and lower-level 3 bedrooms, study lounge, laundry for added convenience This well-maintained home is close to, shopping, restaurants, banks, Waterloo Park, and major malls, offering a blend of convenience. 24 hours notice is required for all showings. Internet is included in the Condo fee. (id:60626)
Homelife Superstars Real Estate Limited
20 Merritt Lane
Brantford, Ontario
Welcome home to 20 Merritt Lane in the popular WEST BRANT community where this move-in-ready family home is located on a quiet street close to major amenities. Offering 3 bedrooms, 2.5 bathrooms, a single attached garage with inside entry, and an unfinished basement. The front entrance is tiled and offers a powder room and coat closet just steps away. The main floor is open concept with living area, dining area and eat-in kitchen (appliances included) with doors to the private back deck and pergola. Make your way upstairs to find a large primary bedroom with walk-in closet and ensuite bathroom. Two additional bedrooms, a full bathroom and laundry closet complete the upper level. Make your way downstairs to the unfinished basement, great for storage and a potential granny suite with rouged-in bath. The deep back yard is fully fenced with mature trees, landscaping and a storage shed. Just one house down, there is Wyndfield West park, along with plenty of visitor parking and the mailbox. Perfect property for young families or investors. This home is immaculate, turn-key and priced to sell! Do not delay, book your private viewing today. (id:60626)
RE/MAX Twin City Realty Inc.
20 Merritt Lane
Brantford, Ontario
Welcome home to 20 Merritt Lane in the popular WEST BRANT community where this move-in-ready family home is located on a quiet street close to major amenities. Offering 3 bedrooms, 2.5 bathrooms, a single attached garage with inside entry, and an unfinished basement. The front entrance is tiled and offers a powder room and coat closet just steps away. The main floor is open concept with living area, dining area and eat-in kitchen (appliances included) with doors to the private back deck and pergola. Make your way upstairs to find a large primary bedroom with walk-in closet and ensuite bathroom. Two additional bedrooms, a full bathroom and laundry closet complete the upper level. Make your way downstairs to the unfinished basement, great for storage and a potential granny suite with rouged-in bath. The deep back yard is fully fenced with mature trees, landscaping and a storage shed. Just one house down, there is Wyndfield West park, along with plenty of visitor parking and the mailbox. Perfect property for young families or investors. This home is immaculate, turn-key and priced to sell! Do not delay, book your private viewing today. (id:60626)
RE/MAX Twin City Realty Inc
1005 - 160 Macdonell Street
Guelph, Ontario
Simply Gorgeous 10th-Floor Condo in Guelph's Prestigious River House. This bright and spacious 2-bedroom, 2-bathroom unit also includes a versatile office/den perfect for working from home or relaxing with a book or show. Enjoy beautiful southeast sunrise views from your private balcony, accessed through the open-concept living and dining area featuring hardwood floors, a cozy fireplace, and custom wall unit. The modern kitchen is equipped with granite countertops, stainless steel appliances, and a breakfast bar for casual dining. The spacious primary bedroom offers a walk-in closet and private ensuite. High-end Electrolux washer and dryer (new in 2024) are included. River House is one of Guelphs most sought-after downtown buildings, offering premium amenities like a rooftop terrace, fitness centre, guest suite, games and media rooms, library, and an elegant party room. Located in Guelphs vibrant historic core, steps to restaurants, cafés, grocery stores, the farmers market, Sleeman Centre, River Run Theatre, transit, and GO Train service. Includes a deeded underground parking space with EV charger and a storage locker. Bonus: heating and air conditioning are included in the condo fees! This one is priced to sell. Book your showing today! (id:60626)
Royal LePage Royal City Realty
15 Hume Street
Whitewater Region, Ontario
A True Storybook Home, Inside and Out! From the moment you pull up to this charming 2-storey home, you'll be captivated by its traditional yet open design, blending classic appeal with modern comfort. Nestled in a quiet cul-de-sac in the heart of beautiful Beachburg, this home offers a unique and welcoming atmosphere that invites you to stay a while. Step inside to discover a thoughtfully designed main floor thats both open and cozy, with multiple sitting areas, each offering stunning views of the surrounding nature. Large windows frame every room, allowing natural light to flood in and highlighting the privacy and serenity of the surrounding landscape. The flow between rooms is perfect for both intimate gatherings and entertaining.The outdoor living spaces are nothing short of magical. An enclosed sitting area off the main floor leads you to a private, shaded yard that feels like your very own sanctuary. The backyard, which backs onto the peaceful Old Mill Creek pond, is the epitome of tranquility. It features a whimsical she-shed, a delightful playhouse, and a hot tub perfect for winding down and enjoying natures beauty year-round.This home is fully finished on all three levels, providing ample space for a growing family or those who appreciate plenty of room to spread out. With its warm, welcoming design and outdoor oasis, this home truly offers the best of both worlds privacy and convenience making it the perfect retreat for those looking for comfort, style, and a touch of magic. (id:60626)
Exit Ottawa Valley Realty
1212 Linthorpe Road
Kamloops, British Columbia
Welcome to this well maintained, nicely updated family home in the desirable Batchelor Heights. 1212 Linthorpe Rd features a large, open kitchen and dinning area that flows into the living room where you look out a large bay window featuring great views of the city. Off the dinning area, a glass sliding door opens to a large deck. Featuring a flat backyard where you have a large custom shed that could be used as a hobby shed, or plenty of storage, a play structure for the adventurous kids, small chicken coop and plenty of space for a garden with south facing sun exposure. Also on the main floor, 3 nice sized bedrooms, 1.5 bath, including a 2 piece ensuite in the primary bedroom. This basement entry home features a large foyer and large recreation room, 1 bed, 1 full bath, and kitchenette which could all be easily converted into a suite. Plenty of parking in the paved driveway, including room for an RV/Utility trailer. Recent updates include hot water tank(2 months), AC(2 months), kitchen cabinets refaced including hardware(2 months), and roof(spring of 2023). This family oriented neighborhood includes a bus stop right out front and a little hidden gem of a tot lot park just down the street. Reach out with any questions or to book your personal showing! (id:60626)
Brendan Shaw Real Estate Ltd.
62 Nolanfield Heights Nw
Calgary, Alberta
Welcome to the picturesque community of Nolan Hill — where charm, convenience, and comfort come together in perfect harmony!Nestled in a highly sought-after location, this beautifully appointed air-conditioned, south-facing detached home offers the ideal blend of sophisticated design and family-friendly functionality. With 4 spacious bedrooms, 3.5 bathrooms, and over 2,200 sq. ft. of developed living space, this home is the perfect sanctuary for growing families and entertainers alike.From the moment you arrive, the inviting full front covered porch welcomes you with warmth and charm — the ideal spot to sip your morning coffee or relax with a book in the evening. Step through the front door and into a sun-drenched main level, where oversized windows bathe the open living space in natural light, creating an airy and uplifting atmosphere.A step up, the heart of the home unfolds into a gourmet custom kitchen designed to inspire your inner chef. Thoughtfully laid out with ample cabinetry, a walk-in corner pantry, gleaming quartz countertops, a large central island, and sleek stainless steel appliances, this space is both practical and beautiful. The spacious dining area is perfect for hosting gatherings, leading you out onto the back deck to the professionally landscaped backyard oasis and oversized double detached garage — ideal for summer BBQs, evening cocktails, or peaceful moments of solitude.Just off the kitchen, a convenient half-bath leads you down to the fully finished basement, where comfort and functionality continue. Here you'll find a versatile recreation/living room, a large fourth bedroom with a walk-in closet, and a modern 3-piece bathroom — an ideal space for guests, a home office, or multigenerational living.Upstairs, retreat to your luxurious primary suite, complete with a generously sized walk-in closet and a 4-piece ensuite bathroom, perfect for unwinding after a long day. Two additional bright and spacious bedrooms and an laundry room add c onvenience and ease to everyday living.Located just moments away from schools, convenient bus routes, shopping centers, parks, and a wealth of amenities, this home truly has it all.Don’t miss your chance to experience the elegance, warmth, and lifestyle this home has to offer. Book your private showing with your REALTOR® today, take a 3D virtual tour and step into your future home — you’ll fall in love the moment you walk in! (id:60626)
RE/MAX First
3036 Dixon Landing Ld Sw
Edmonton, Alberta
Step into The Eiffel, a stunning 2,076 sq. ft. home designed for modern living. With 4 bedrooms, 3 bathrooms, side entry, and a variety of functional spaces, this home blends style and versatility effortlessly. The main floor features a bedroom, perfect for a home office, playroom, or additional living space. The open-to-above design in the great room creates a bright, airy atmosphere, enhancing the home’s spacious feel. The kitchen flows seamlessly into the dining and living areas, making it ideal for entertaining. Upstairs, a spacious bonus room offers additional relaxation space, while the primary suite boasts a luxurious ensuite and walk-in closet. Two additional bedrooms and a full bathroom complete the second floor, providing comfort for the whole family. Photos are of a showhome (id:60626)
Century 21 Leading
3230 Dixon Wy Sw
Edmonton, Alberta
Step into The Eiffel, a stunning 2,076 sq. ft. home designed for modern living. With 4 bedrooms, 3 bathrooms, side entry, and a variety of functional spaces, this home blends style and versatility effortlessly. The main floor features a bedroom, perfect for a home office, playroom, or additional living space. The open-to-above design in the great room creates a bright, airy atmosphere, enhancing the home’s spacious feel. The kitchen flows seamlessly into the dining and living areas, making it ideal for entertaining. Upstairs, a spacious bonus room offers additional relaxation space, while the primary suite boasts a luxurious ensuite and walk-in closet. Two additional bedrooms and a full bathroom complete the second floor, providing comfort for the whole family. (id:60626)
Century 21 Leading
968 Smith Court
Selwyn, Ontario
Tucked into a peaceful, family-friendly neighbourhood in the lakeside town of Bridgenorth, this sprawling bungalow is the kind of place where memories are made. With five bedrooms in total, three on the main floor and two more below this home offers incredible flexibility for families, guests, or multigenerational living. Step into the oversized country kitchen, beautifully updated with custom maple cabinetry, granite countertops, heated tile flooring, and a sun-filled eat-in area with a walkout to the expansive multi-level deck. Its a space designed for both everyday living and entertaining. The generous living room features hardwood floors and another walkout bringing the outdoors in and offering easy access to the backyard retreat. The lower level is equally inviting, featuring a large recreation room with a cozy gas fireplace, brand new carpeting, a 3-piece bathroom, and plenty of extra space for storage, hobbies, or quiet retreat. A newer roof (2020) adds to the long list of updates throughout. Living in Bridgenorth means you're minutes to Chemong Lake, marina access, scenic trails, and all the small-town charm you could ask for yet just a short drive to the amenities of Peterborough or Lakefield. Whether you're boating, hiking, or enjoying the sunset from your deck, this is a place you'll be proud to call home. (id:60626)
RE/MAX Hallmark Eastern Realty
94 Eldridge Pointe
St. Albert, Alberta
Beautiful 2-storey home backing onto a scenic walking path with peaceful views. Main floor features an open-concept kitchen, spacious living and dining areas, plus a bedroom with an adjacent full bath—perfect for guests or a home office. Upstairs offers 3 bedrooms, including a luxurious primary suite with a spa-inspired ensuite: soaker tub, oversized shower, double vanity, and walk-in closet. Each upstairs bedroom has access to a full bathroom. Oversized garage and located close to schools, parks, shopping, and major roads. Ideal for families seeking space, comfort, and everyday convenience. (id:60626)
Real Broker
1168 Iron Ridge Avenue
Crossfield, Alberta
Experience the allure and sophistication of this designer-built bungalow by Alliston Homes, nestled in the peaceful community of Iron Landing, Crossfield. This stunning pre-construction home offers over 2,100 square feet, with 1,278 square feet on the main floor and 889 square feet in the fully developed basement. Boasting 9-foot ceilings on both levels, this home exudes spaciousness and elegance throughout. Enjoy the outdoors with a large backyard deck, perfect for entertaining or relaxing on sunny days. Double car garage with extension for safe storage of all your vehicles.The open-concept main floor is designed for modern living, featuring a sleek kitchen with a generous island, beautiful quartz countertops, Whirlpool stainless-steel appliances with chimney hood fan, and durable shaker cabinetry. The bright living room, complete with a contemporary electrical fireplace, creates a welcoming atmosphere. Throughout the home, high-quality vinyl plank flooring, triple-pane windows, knockdown ceilings, railing, and HRV system are all included in this brand-new floorplan. The primary suite is a private sanctuary, offering a luxurious 5-piece ensuite and a big walk-in closet. A second bedroom provides plenty of space for family or guests, with access to a full 3-piece bathroom and a convenient laundry room.The railing staircase that leads to the lower level adds even more living space, including a third and forth bedroom with ample closet space, media area, 3-piece bathroom and a mechanical room for storage of all your personal items.Situated in Iron Landing this home is just minutes from parks, playgrounds, shopping, dining, and top-rated schools like Crossfield Elementary and W.G. Murdoch School. Enjoy nearby attractions like Veterans Peace Park or the Crossfield Farmers Market. Offering the perfect balance of small-town charm and modern convenience, this home is located just 10 minutes from Airdrie, 25 minutes from Calgary, and easily accessible via Highway 2. Exp ected to be completed in Spring 2025, this bungalow showcases value, functionality, and expert craftsmanship we put in every home. (id:60626)
Kic Realty

