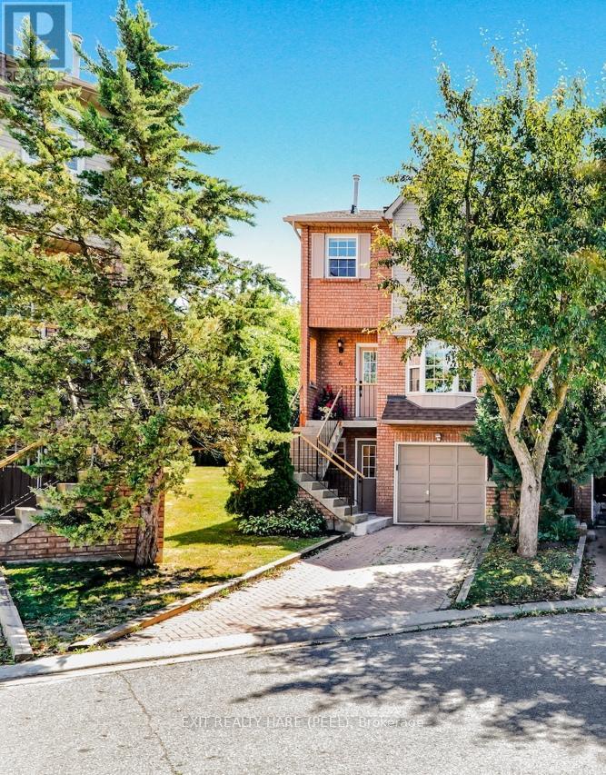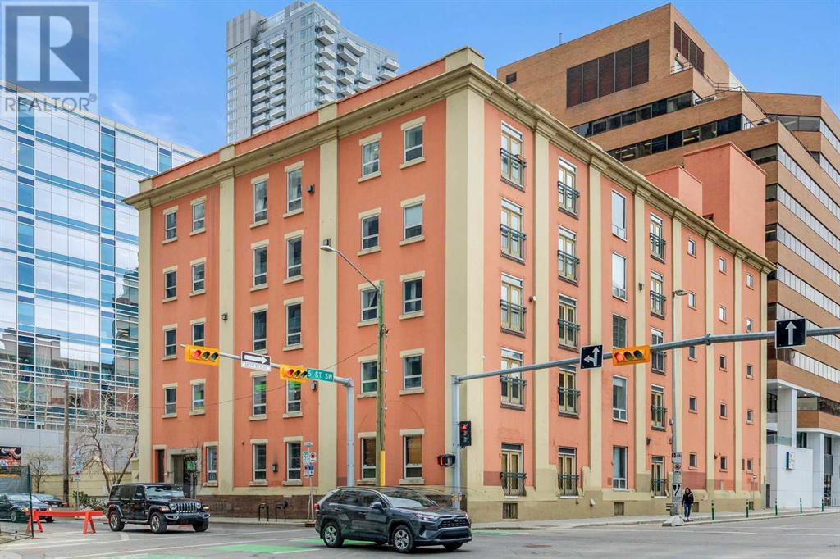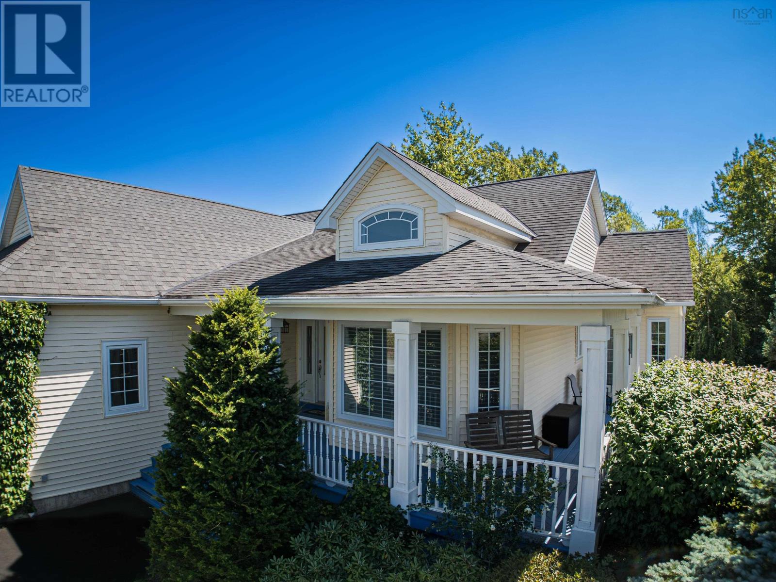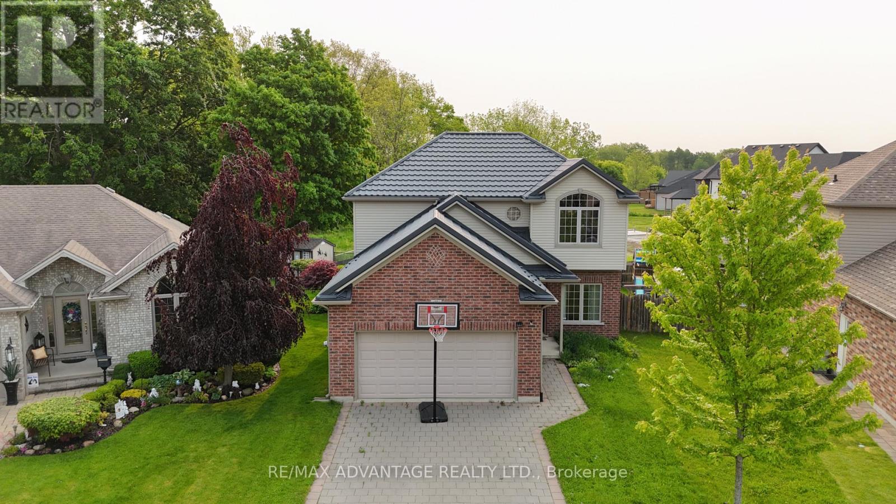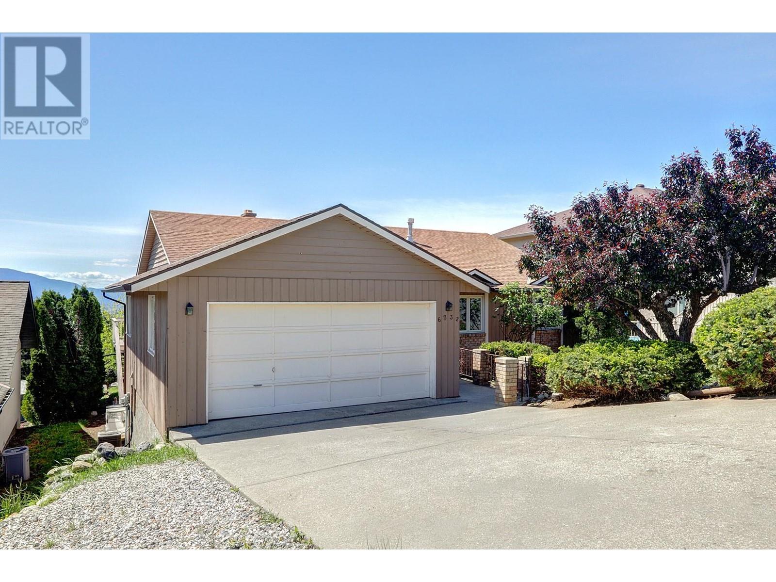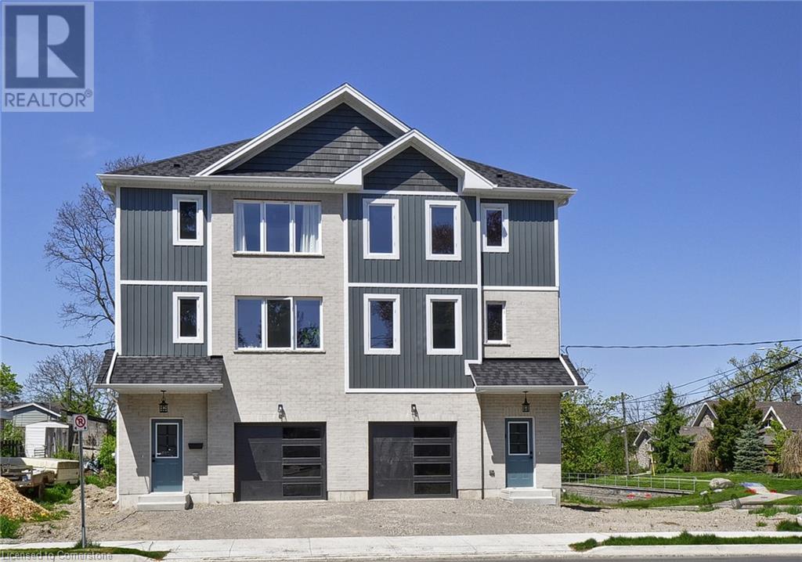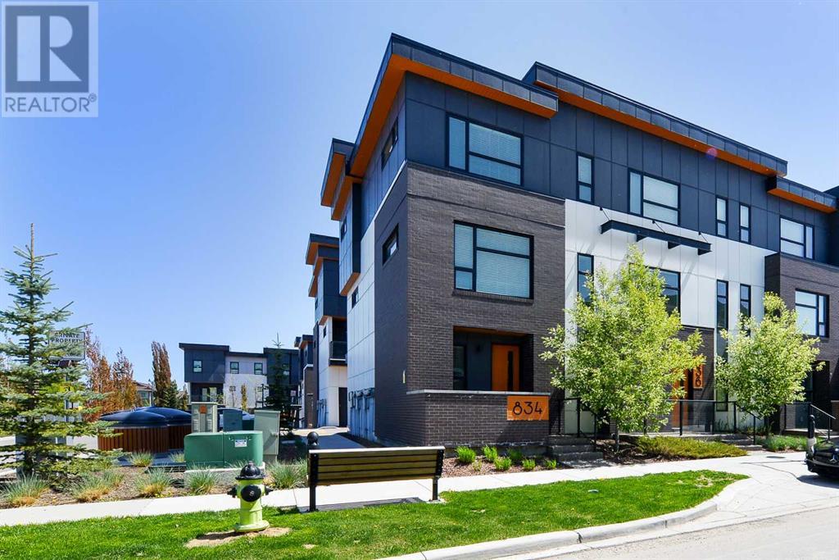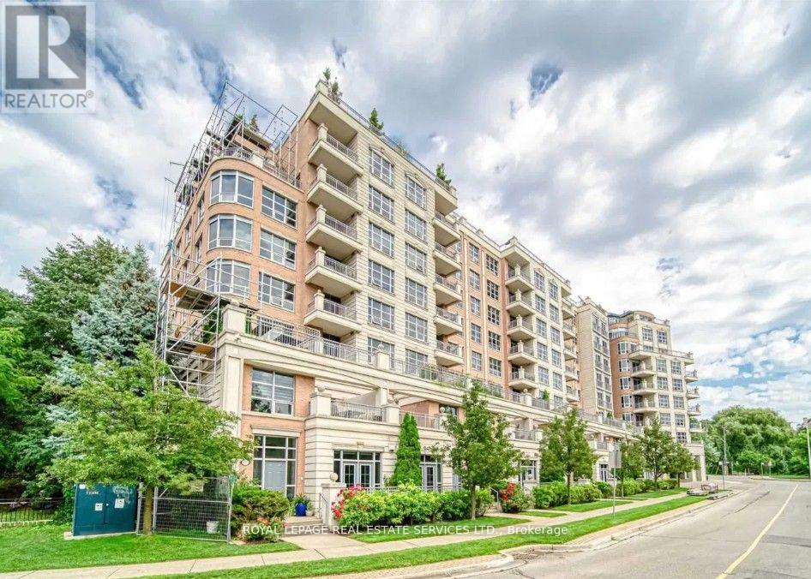6 - 119 Spring Road
Georgina, Ontario
MUST SEE! Beautifully Maintained End Unit Townhome. Parking for 2 cars in private driveway. 3 bedrooms and 3 renovated bathrooms makes this the perfect move in ready family home. Kitchen boasts wall to wall high end cupboards and a very spacious Breakfast area. Hardwood floors throughout the main level. Bright Living Room with Pot Lights, Bay Window and walk-out to Backyard Deck. Second floor boasts 3 good sized bedrooms and laundry area for your convenience. Finished Basement with Rec room, Wood Fireplace, 2pc Bath and walk out to Driveway and Garage. Lots of upgrades and renovations are evident throughout this home. Recently replaced Furnace (2025). Meticulously maintained small condo complex in a great location of town, close to Rec Center, Schools, parks with splash pads, beaches and marina. (id:60626)
Exit Realty Hare (Peel)
401, 535 10 Avenue Sw
Calgary, Alberta
Live/Work Options in this Historic Loft! Amazing rare opportunity for either loft style living at its finest or a tremendous work space for a low traffic business. Either way you will be inspired by this historic brick loft designed space in the Hudson. Located on 10th Ave and 5th St SW, whether for business or personal use, a great location - convenient to downtown. There are 2 parking stalls. One titled underground stall and one assigned surface stall that stays with the unit. There is an additional separate storage locker as well. The unit is a large 1 bedroom with a full ensuite and the rest of the space is wide open with an additional half bathroom. Currently configured for a work space with temporary walls to create work areas. The master bedroom is the conference room. If you want to be inspired by historic design, need an amazing location, want space, and looking for 2 parking spots... don't miss this rare opportunity! (id:60626)
RE/MAX Realty Professionals
2491 & 2495 Union Road
Montrose, Prince Edward Island
Welcome to this exceptional property, offering both modern comfort and incredible versatility, all set on a private, tree-lined lot. This unique property includes two homes, making it the perfect opportunity for multi-generational living, rental potential, or simply enjoying extra space for family and friends. The main residence is a beautifully designed rancher. Upon entering, you'll be greeted by a spacious foyer with plenty of storage. The open-concept kitchen and dining area feature stunning solid wood cabinetry, creating an inviting space for both everyday living and entertaining. The family room is perfect for unwinding, while the more formal living room offers a lovely space for gatherings. Down the hall, you'll find a full bathroom with laundry, a generously sized bedroom, and the expansive master suite, complete with a walk-in closet and ensuite bathroom. The lower level boasts another well-sized bedroom, a full bathroom, and ample storage space. For the ultimate in relaxation and entertainment, the large rec room features a custom-built bar and a cozy propane fireplace with a beautiful stone surround, perfect for family gatherings. This home also includes an attached three-bay garage, providing plenty of room for parking and storage. In addition to the traditional oil and wood-burning furnaces, a heat pump was added in 2023, ensuring year-round comfort and energy efficiency. A detached, fully wired, and insulated garage offers even more space for your hobbies or storage needs. The second home on the property is a charming back-split. This home offers 4 bedrooms and 1 bathroom, with a convenient bay door underneath for easy access to additional storage. The home is equipped with both oil and wood heating options, providing flexibility for your comfort. A detached garage adds further storage options, making this property even more accommodating. With two separate homes, you have the flexibility to live in one and rent the other. (id:60626)
Provincial Realty
207 Essex Street
Sarnia, Ontario
Welcome to your dream home! Nestled close to shopping, downtown & the waterfront. This newly constructed gem offers a blend of modern luxury, convenience & income potential. The open-concept main floor features soaring 12' ceilings and an abundance of windows for natural light throughout. The heart of the home is the sleek and stylish kitchen, complete with Quartz countertops & a large island for entertaining. Cozy up beside the gas fireplace for relaxation and unwinding after a long day. Luxury vinyl plank flooring flows seamlessly throughout, combining style with durability. Step outside to your covered porch & enjoy your morning coffee. But the allure of this home doesn't stop there. Downstairs, discover the potential for additional income with a full lower level 2 bed in-law suite. This versatile space offers endless possibilities to suit your lifestyle needs. Whether you're seeking a comfortable family home or an investment opportunity, this property has it all. (id:60626)
Exp Realty
20 Acorn Avenue
Lantz, Nova Scotia
Here is a special home in Lantz. 20 Acorn Avenue. There are many features that make this a very special property. Open concept main level with vaulted ceilings and hardwood floors. All the appliances are included which is an awesome benefit. The primary bedroom has a vaulted ceiling, full 4 piece ensuite bath and walk-in closet. Main level office next to the spacious main foyer. Finished lower level with a large bedroom and the third full bath. Heated and cooled with a ducted heat pump. The exterior is equally impressive with wrap around and covered decks plus a very private back yard.. Located a short distance from the East Hants Sportspex and East Hants Aquatic Centre. 4 minutes from Exit 8 A (Lantz) ensuring a quick commute on Hwy 102. Check out the pictures, iGuide Tour and the drone video. WELCOME HOME. (id:60626)
Royal LePage Atlantic (Enfield)
125 Deborah Drive
Strathroy-Caradoc, Ontario
Welcome to Deborah Drive in the north end of Strathroy! This 2 Storey 4 Bed 4 Bath home with finished lower level, attached garage and beautiful fully fenced backyard facing the forest is the perfect place to raise your family. The main floor consists of an open concept layout with many windows facing the backyard + sliding door which allows light to flood the home. A prime chef's kitchen with breakfast bar island! Maple wood cabinetry, black granite countertops, stainless steel appliances, pantry and sink overlooking the backyard! Plus a large dining area. Pride of ownership is evident here with many extras and upgrades. Steel E-Tile Roof (2021), Hickory Hardwood floors throughout the main, 2nd level & Staircase, Custom California Shutters, Modern Lighting (2023), Washer & Dryer (2022). Upstairs holds a massive master bedroom with spacious ensuite, separate soaker tub & walk-in closet. Each bedroom has plenty of room and closet space. Finished lower level with tall ceilings, potlights and large windows. Expansive rec room + another bedroom, bathroom and more storage! Plenty of storage throughout: closet near the front door, pantry in kitchen, linen closet, mudroom + laundry. The backyard is wide enough to comfortably kick or throw a ball with your family while looking at Strathroy Conservation Forest. Access to the interlocking patio from the main sliding door. Cedar Gazebo with privacy panels (2023)! Stainless Steel BBQ (2022), Garden Shed, Wooden playset with slide swings etc (2022) + wooden playhouse (2022). Double wide driveway. Large garage with overhead storage and inside entry to mudroom. +++ much more not mentioned here! Located close to many amenities including Strathroy Conservation, Nature Trails, Elementary & Highschools, Grocery, Medical, Banking, Gas & quick access to 400 Series Highways. Come view this family home today! **EXTRAS** BBQ, Playset, Playhouse, Shed. (id:60626)
RE/MAX Advantage Realty Ltd.
6732 Foothills Drive
Vernon, British Columbia
This lower Foothills walk-out rancher with really striking lake views may just be the blank slate you have been looking for for creating your dream living space. Priced to allow you to design, update and enjoy, all the while building sweat equity as you go! This home has abundant natural light & unobstructed park, valley and lake views from the deck, patio, half of the home. A good sized deck and a lovely back yard to utilize as you wish. Three bedrooms up so you can do the majority of your living on one floor should you choose! Enjoy the adjacent park, just below the property, it is quiet & rarely used. Also, there are various trails in and around the Foothills, offering hiking, biking and walking and waterfalls all within minutes of your front door. The home is an estate sale and subject to probate. ACCEPTED OFFER, all buyer's conditions have been removed and now we are just waiting for probate. (id:60626)
RE/MAX Vernon
38 Albert Street
Cambridge, Ontario
Quality built by Melridge Homes, this 1600 square foot home has 9 foot ceilings on the main floor, 3 bedrooms, 2 bathrooms and an open concept layout. There is an ensuite for the primary room, and this home is carpet free with ceramic and wood laminate flooring throughout and carpet free stairs. Basement is partially finished and will include a rough in for a third bathroom. Option to have the basement fully finished. The builder will grade and sod front, side and back yard, and add a deck off the kitchen sliding glass door. Peace of mind with 7 year Tarion NewHome Warranty Plan. Builder will provide new survey. Taxes shown are approximate as property has not been assessed yet. (id:60626)
RE/MAX Real Estate Centre Inc.
834 78 Street Sw
Calgary, Alberta
Welcome to this beautifully maintained 3-storey, 3-bedroom townhome offering the perfect blend of style, functionality, and location. Enjoy the convenience of private street-level access and a versatile ground-floor flex space—ideal for a home office, lounge, gym, or additional living area—alongside a double attached garage. The sun-filled main level showcases a bright, open-concept layout, perfect for modern living. At the heart of the home is a chef-inspired kitchen with a large island, gas range, built-in microwave, full-height white cabinetry, and abundant counter and cupboard space. The spacious dining area leads to a private rear balcony—perfect for morning coffee or evening BBQs—while the airy living room features a striking black tiled gas fireplace, creating a warm and inviting space to relax or entertain. A stylish powder room completes this floor. Upstairs, you'll find three generously sized bedrooms, including a luxurious primary suite with a walk-in closet and spa-like ensuite featuring dual vanities and modern finishes. A second full bathroom and convenient upper-floor laundry add to the thoughtful layout. Located steps from the up-and-coming West District, this home offers walkable access to grocery stores, cafes, fitness studios, parks, and scenic pathways. With easy access to downtown, Stoney Trail, the airport, and weekend mountain escapes, this is city living at its finest. (id:60626)
RE/MAX Realty Professionals
209 - 10 Old York Mills Road
Toronto, Ontario
Luxury Tridel building nestled in the heart of prestigious Hoggs Hollow. This elegant 760 sq. ft. condominium features a balcony with serene views of the beautifully landscaped gardens. Soaring 9-ft ceilings and 7.5-ft doors add to the sense of luxury and spaciousness. The gorgeous eat-in kitchen boasts solid oak cabinetry, granite countertops, and ample storage. Generously sized primary bedroom and a large den with French door - perfect as a second bedroom or home office. Meticulously maintained building with exceptional management and fabulous amenities, including a 24-hour concierge, outdoor pool, landscaped garden with BBQ area, guest suite, gym, party and media rooms, visitor parking, and sauna. This sophisticated residence offers a seamless blend of chic design and urban convenience. Don't miss the opportunity to own in this impeccable building! Convenient location - Steps to the York Mills subway, Parks, Tennis, Golf and Trendy Shops/restaurants on Yonge. Mins to HWY 401. (id:60626)
Royal LePage Real Estate Services Ltd.
40 Walgrove Mews Se
Calgary, Alberta
Welcome to 40 Walgrove Mews – a rare find in the heart of Walden! This unique bungalow with an upper-level bonus room/bedroom is tucked away in a quiet cul-de-sac, offering a peaceful setting and a South-facing backyard that backs directly onto a scenic walking path—no neighbours immediately behind you!Thoughtfully designed and impeccably maintained by the original owner, this home features a fully developed walk-out basement, making the most of natural light and outdoor access. On the main level, you'll find a spacious primary bedroom with a luxurious 5-piece ensuite and walk-in closet, as well as a second full 4-piece bathroom, main floor laundry, and a stylish kitchen with a large island, built-in oven and microwave, gas cooktop, and generous pantry.Upstairs, a large bonus room over the garage offers flexible space that could be used as a guest bedroom, office, or entertainment area.Downstairs, the bright walk-out basement includes two additional bedrooms, a full bathroom, and a fantastic bar area—perfect for hosting. The low-maintenance backyard adds to the appeal, making this a true turn-key home.Opportunities like this don’t come often—especially in such a desirable community. Don’t miss your chance to view this one-of-a-kind property. Book your private showing today! (id:60626)
Exp Realty
106 Cedar Bay Road
East Ferris, Ontario
Your dream property on Lake Nosbonsing is finally up for sale. With approx 900 of waterfront and over 14 acres of prime land, the possibilities are endless. This one of a kind property is very well treed, has walking trails throughout, endless privacy and excellent building sites. Sun rises and sets can both be seen from this landscape. For a bonus, there is a large century home on the property that is perfect for the handy man to bring back to life. Located on a year round, municipally maintained road with school bus service. Its just far enough away to be private, but close enough to be convenient. Located only 7 minutes to the Astorville town centre. (id:60626)
Royal LePage Northern Life Realty

