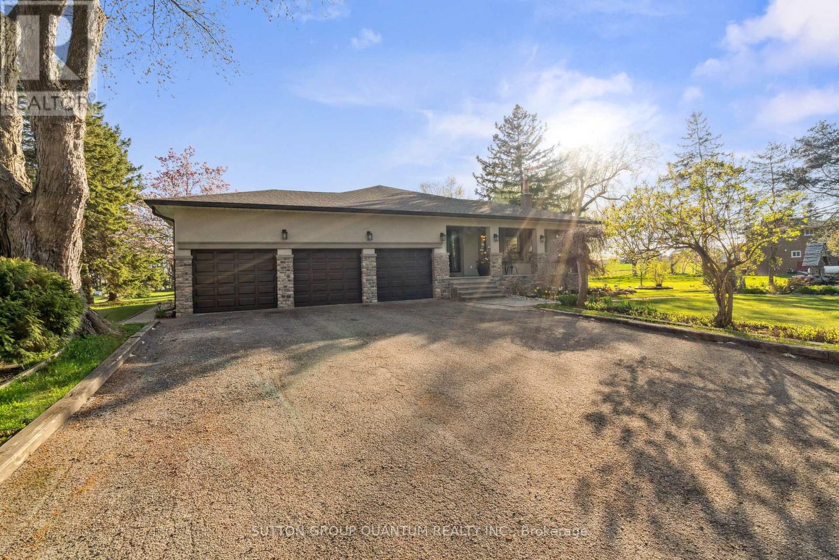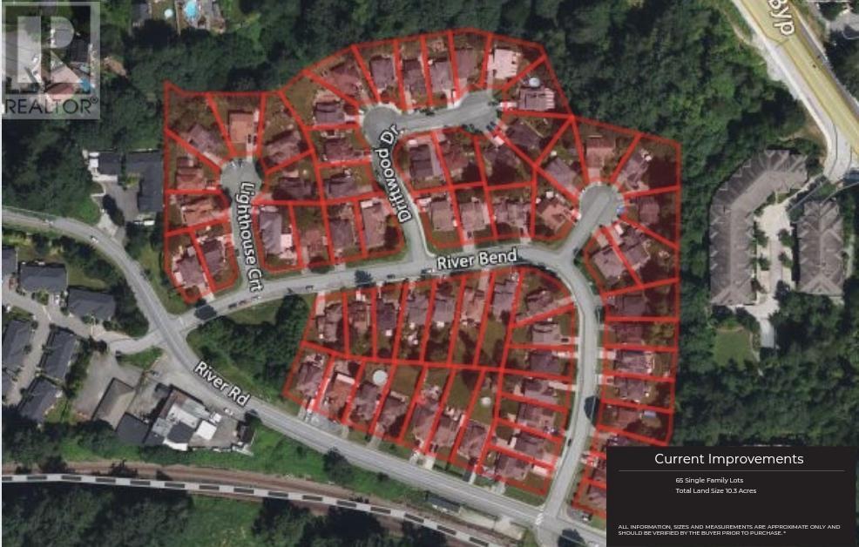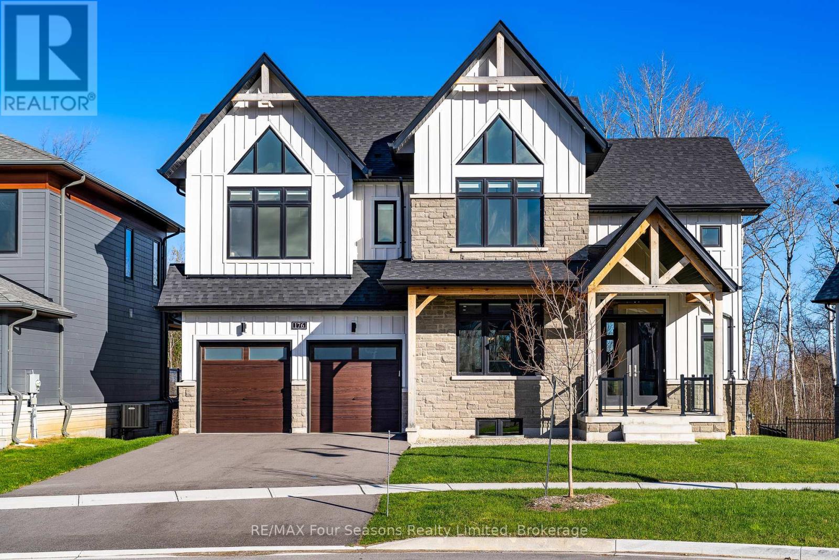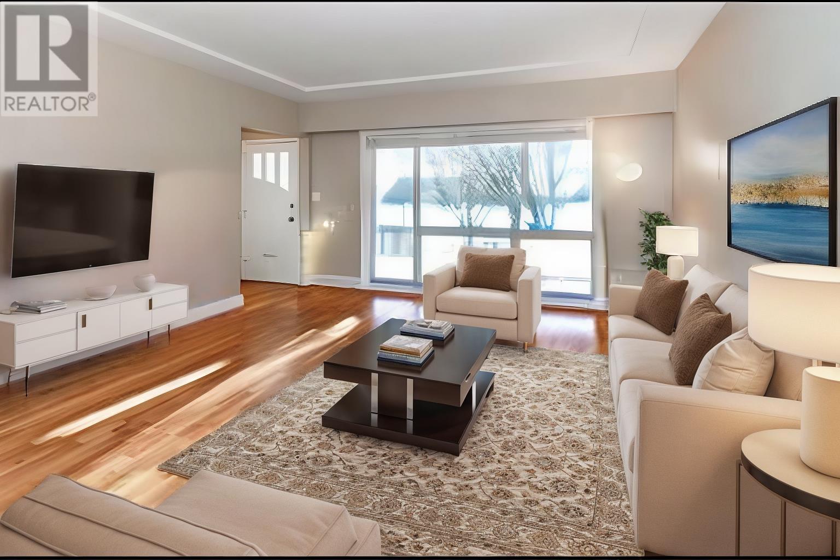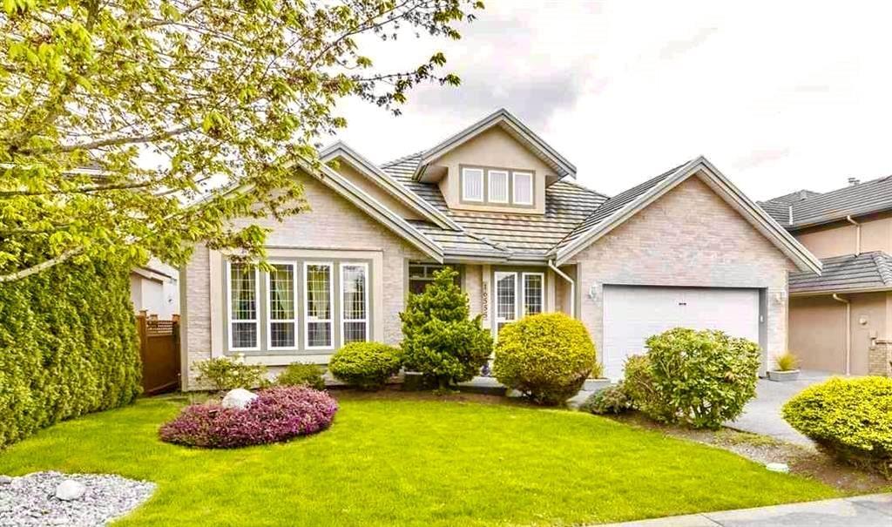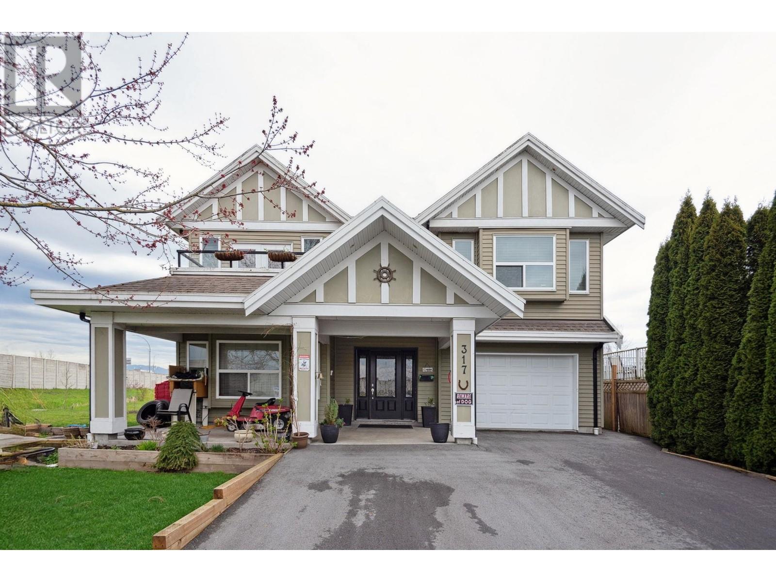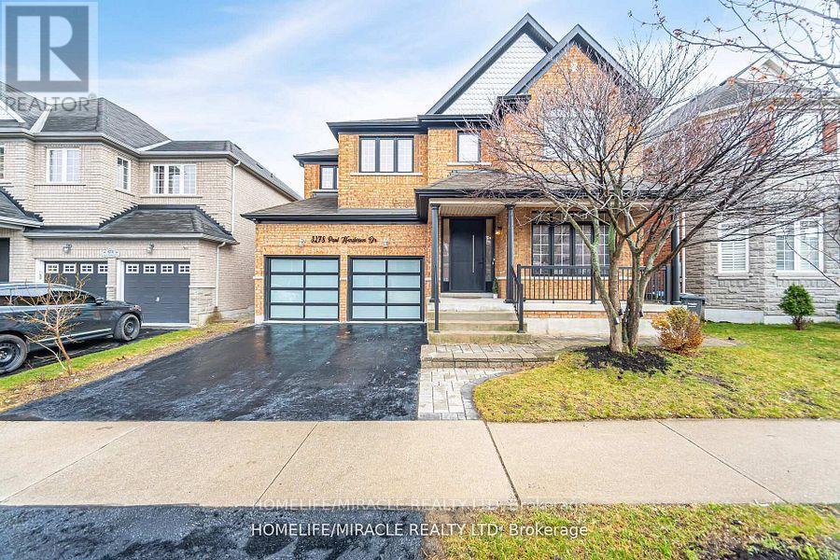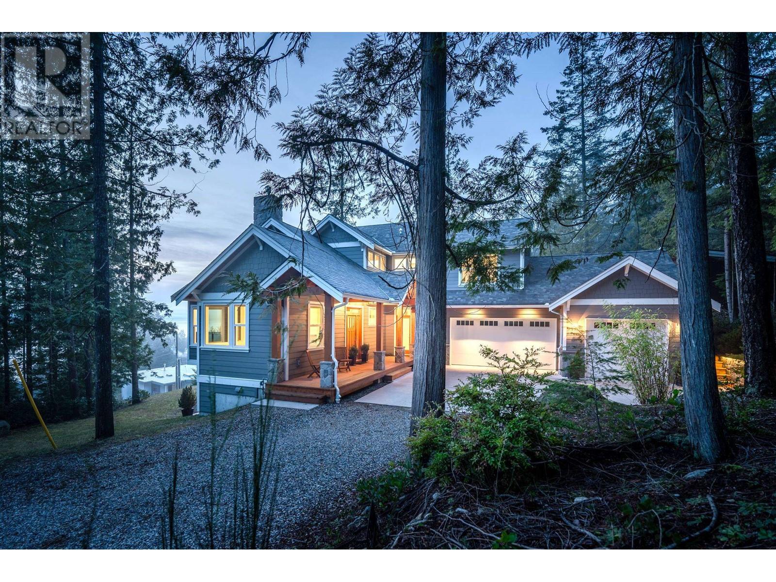14432 Innis Lake Road
Caledon, Ontario
This Is Caledon Living! This All Brick 5 Level Backsplit Has Been Fully Updated, Sits On A Beautifully Groomed 1 Acre Lot Backing Onto Farmland & Boasts Approx 4,500 Sqft Of TL Living Space. This Expansive Layout Is Perfect For Large Families & Multi Generational Living Featuring 4 Bedrooms, 3 Bathrooms, Multiple Entrances, & 3 Car Garage & 8 Car Driveway. The First Floor Features A Large Dining Room/ Living Room Perfect For Large Family Gatherings & An Updated Modern Kitchen W Oversized Island W A Deck Leading Into The Backyard. The Upper Floor Includes 3 Spacious Bedrooms, Updated 5pc Bath W A Free-Standing Tub, & A Balcony In The Primary. The Walkout Level Has A Large Family Room W A Wood Fireplace, 4th Bedroom, & Updated 3pc Bath. The Lower Level Is An Entertainer's Dream With A Full Wet Bar, Billiards Table, A 2nd Wood Fireplace, & Another Separate Entrance With A 2nd Kitchen Rough In. The Basement Includes An Additional Rec Area & 2 Pc Bath. Enjoy This Magnificent Backyard W Multiple Decks For Entertaining, A Cozy Gazebo, Koi Pond, Coop/Workshop, & Lots Of Space To Play! Take Advantage Of Recent Upgrades: Roof 2023, New AC 2021, New Propane Furnace 2023. This Is A Must See Home! (id:60626)
Sutton Group Quantum Realty Inc.
11737 Brookmere Court
Maple Ridge, British Columbia
Rare opportunity to develop a waterfront grand community plan in the historic Port Haney of Maple Ridge. This site is just over 10 acres and can be developed in several phases. This site is part of the new Transit Oriented Area Plan. The current TOA states up to 3 FSR & up to 8 storeys. A mix of medium density apartment residential, stacked townhouses & row townhouses. The price of raw land is $320 per sqft. Please contact listing agents for more information & a brochure. (id:60626)
Angell
8107 Shaughnessy Street
Vancouver, British Columbia
Stunning 3-bedroom + Den townhouse by Alabaster Homes, located on a quiet inner street in Marpole. This home features a premium Miele appliance package, central air-conditioning, and exquisite finishes. The spacious master bedroom boasts an oversized private balcony, in addition the large back patio is perfect for BBQs. Just a short walk to Sir Winston Churchill Secondary, Oak Park, and the new Marpole Community Center. Designed by Formwerks Architectural in a timeless early 20th-century Westside style. Easy access and ample street parking. School catchment: Sir Wilfrid Laurier Elementary and Sir Winston Churchill Secondary (IB Program). A rare find in a prime location! (id:60626)
Luxmore Realty
176 Springside Crescent
Blue Mountains, Ontario
Probably the best lot in Blumont with views of the ski hills with a lower level walk-out backing onto trees and the Monterra Golf Course. This beautiful home has over $250,000 in upgrades! The open and airy main level has a lovely open Kitchen with stone counters, a full Jenn-aire appliance package with Gas Cook-top/Stainless fridge/Built in Oven/Microwave, Warming Drawer, Bosch Dishwasher and a large island with lots of seating. The kitchen opens onto the Dining Room, with a walkout to the Loggia with a gas Fireplace and automatic retractable screens perfect for al fresco dining, entertaining and amazing outdoor living. The cozy Great Room has a soaring wood detailed, vaulted ceiling, engineered white oak floors and an oversized floor to ceiling stone gas fireplace. The second floor features a luxurious primary suite with a spa-like en-suite bath complete with a heated towel rack and a walk-in closet. Completing the second floor, there is a second en-suite bedroom, an additional full bathroom and 2 other bedrooms, with large windows and amazing views of the ski hills. The lower level has a Rec room with a wet bar and oversized doors leading out to the back yard, along with 2 more bedrooms and a bathroom. Walk to the Village or call the Shuttle. This home comes with a transferable Tarion Warranty and is part of the BMVA, which allows you access to an on-call shuttle service, private beach, discounts at the shops and restaurants & many other privileges!Don't miss out on this fabulous property! (id:60626)
RE/MAX Four Seasons Realty Limited
123 E 64th Avenue
Vancouver, British Columbia
Located at 64th & Main on the vibrant west side of Main, this charming bungalow house is perfect for anyone looking for convenience and comfort in the heart of the city. Well kept home to live, Investment property, build your dream home, duplex or triplex. Endless opportunities with the new R1-1 zoning. Two bedrooms up and three bedroom mortgage helper suite downstairs, three bathrooms. Close proximity to buses and skytrain stations offering easy access to UBC, Richmond, Burnaby, and Surrey. Convenient Shopping: Walkable distance to grocery stores for your daily needs. Book your private showing today! (id:60626)
Sutton Group-West Coast Realty
16555 108 Avenue
Surrey, British Columbia
A large family home located in the heart of the Fraser Heights neighbourhood. Very short distance to Fraser Wood Elementary, Fraser Heights Secondary and Pacific Academy. Easy access to Highway 1, 15&17. Close to commumity centre, shoppig centres. Bus Stop is in front of the house. House has total of 8 bedrooms and 5 wash rooms, great suitable for a large family. A large three bedroom unit is perfect for In-Laws, Central air conditioning. (id:60626)
RE/MAX Blueprint
317 Jardine Street
New Westminster, British Columbia
Welcome to 317 Jardine Street - Located in the vibrant Queensborough neighborhood of New Westminster. This well-maintained home sits on a nearly 7,000 Sq. Ft. lot and features a spacious living room with a cozy fireplace, a modern kitchen with granite countertops, and a formal dining area. The upper level offers four bedrooms plus a den, while the lower level includes an additional bedroom. The home also features two separate one-bedroom rental suites, providing excellent income potential. Enjoy outdoor living with two open decks and stunning mountain views. Set on a quiet cul-de-sac with convenient access to major highways, this property is just 15 minutes from Burnaby and Richmond. Adjacent lots may also be available, offering great potential for development, such as a townhouse site. (id:60626)
RE/MAX Westcoast
2995 Grizzly Place
Coquitlam, British Columbia
Priced well below assessed value! Discover a 7 bed, 4 bath Westwood Plateau gem where the best park in town is your own backyard-private, full of character, and perfect for entertaining. Relax in the sunshine surrounded by gardens, an archway, and a cozy fire pit that feels like a forest retreat. Inside, enjoy soaring vaulted ceilings, brand new carpets, and a new heat pump with central A/C for year-round comfort. The finished basement is roughed in for a suite, ideal for extended family or income. Located on a quiet street just steps from an elementary school, 3 major bus lines, shopping, and only 16 minutes to Hwy 1. Golf, hike, or glamp-this home brings nature to your doorstep. (id:60626)
RE/MAX Magnolia
3278 Paul Henderson Drive
Mississauga, Ontario
"Presenting an executive, renovated double-car detached home, an absolute showstopper located in the heart of the prestigious Churchill Meadows. This home boasts a total of 4800 sq/ft of space, including a 1400 sq/ft finished basement. The main floor features 9-foot ceilings, and the family room is highlighted by a soaring 19-foot ceiling and floor-to-ceiling windows. The entire home is illuminated with pot lights and adorned with hardwood floors throughout, offering a carpet-free environment. Enjoy full sunshine in the southeast-facing backyard. The stunning gourmet kitchen is equipped with stainless steel appliances, quartz countertops, and a stylish backsplash, along with a breakfast area that opens to the backyard. The property includes 4+1 bedrooms and 5 bathrooms, with three ensuites on the upper level and in the basement. Two bedrooms feature walk-in closets, and the master bedroom has a double sink. An ultra-luxury powder room adds a touch of elegance. A main-level office with a closet is easily convertible to a sixth bedroom. The professionally finished basement includes a wet bar, perfect for entertaining. The manicured landscaping and professional patio create an inviting outdoor space. Located minutes from Ridgeway Plaza and close to schools, parks, libraries, community centers, an indoor soccer field, and with easy access to the 403/407/QEW, GO and MiWay transit, shopping, hospitals, and places of worship. (id:60626)
Homelife/miracle Realty Ltd
265 Rowmont Drive Nw
Calgary, Alberta
5 BEDS | 4.5 BATHS | 5,054 TOTAL SQ.FT. | RIVER VALLEY VIEWS | PREMIUM WALKOUT LOT | LUXURY FINISHES | Backing directly onto the Bow River valley on a premium south-exposed walkout lot, this brand-new luxury home by Crystal Creek Homes offers over 5,000 sq ft of finished living space. A soaring open-to-above great room and full-width covered deck frame unobstructed valley vistas, the chef’s kitchen pairs two-tone cabinetry with a high-end JennAir appliance package, and a main-floor office lets you work without leaving the view. Upstairs, the south-facing primary retreat features a private balcony, luxurious ensuite with freestanding tub and oversized tiled shower, and a walk-in closet that feels more like a dressing room. While three additional bedrooms share a Jack-and-Jill bath and a separate full main bath. The walkout level hosts a bright rec area, games space, wet bar and fifth bedroom, all stepping out to a sheltered patio where you can watch eagles glide over the river. Wide-plank hardwood, curated tiles and warm neutral palettes add a relaxed elegance that feels at one with the setting. And the oversized triple garage keeps bikes, kayaks and gear at the ready for weekend adventures on nearby pathways. Slated for completion in mid-summer, this is a rare opportunity to own new construction with full builder warranty in Rockland Park - Calgary’s next great master-planned community. With future parks, playgrounds, access to the Rocky Mountains and a private recreation facility with pool. Book your private tour today (id:60626)
Real Broker
153 Swallow Road
Gibsons, British Columbia
Nestled on a sprawling 0.55-acre ocean view property in charming Gibsons, this stunning modern home offers the perfect blend of luxury and coastal living. Boasting high-end finishes throughout, the thoughtfully designed interior features a gourmet kitchen with premium appliances, sleek cabinetry, and a spacious island ideal for entertaining. Enjoy breathtaking views from the sun-soaked decks, private patio, or even while relaxing in the spa-like bathtub. The versatile lower level is easy to suite, providing excellent potential for additional income or extended family. A triple-car garage offers ample space for vehicles and storage. Located just one block from the beach and hiking trails, this home is a true West Coast retreat. (id:60626)
RE/MAX City Realty
9 Angels Drive
Niagara-On-The-Lake, Ontario
Welcome to 9 Angels Drive, a luxurious, custom-built two-storey home nestled in the heart of St. Davids. Designed with elegance, comfort, and lifestyle in mind, this exceptional property offers the perfect blend of upscale living and refined craftsmanship.Step inside the grand foyer with soaring ceilings and discover a beautifully appointed interior featuring timeless hardwood flooring and expansive windows that bathe the home in natural light. The main level boasts a cozy yet spacious sitting area, flowing seamlessly into the open-concept dining room and a chef-inspired kitchen. Outfitted with granite countertops, stainless steel appliances, and quality finishes, the kitchen is the ideal setting for family meals and entertaining.Upstairs, you'll find four generously sized bedrooms and a stylish 4-piece bathroom with double sinks, perfect for growing families. The stunning primary suite offers everything you've dreamed of: a spa-like 3-piece ensuite and a walk-in closet with custom floor-to-ceiling cabinetry and shelving for optimal organization and luxury. Step outside into your private backyard oasis, complete with dual covered patios, a fully equipped outdoor kitchen, and a heated pool. Whether you're entertaining guests or enjoying a peaceful evening under the stars, this outdoor space is your personal retreat. The unspoiled basement includes interior waterproofing with the DRY-CORE system and a battery backup sump pump, providing long-term peace of mind. Located in a prestigious neighbourhood in St. Davids, enjoy the beauty of scenic landscapes, world-renowned wineries, fine dining, and a vibrant arts and culture scene. Don't wait to make 9 Angels Drive your next chapter. (id:60626)
Revel Realty Inc.

