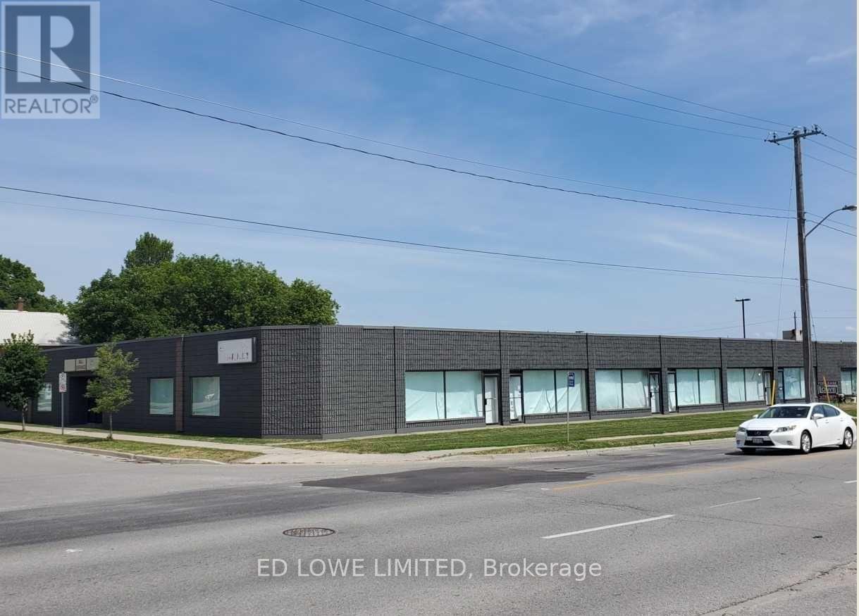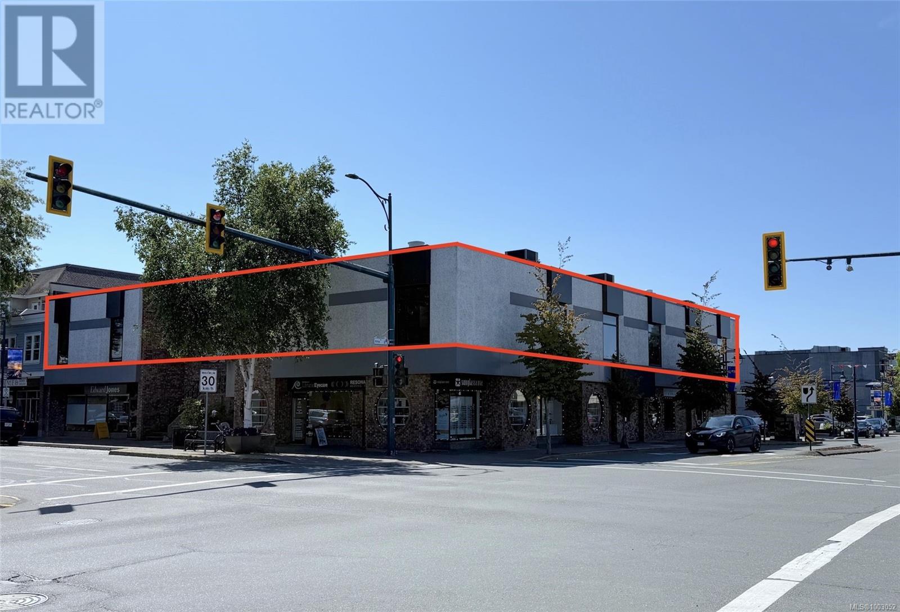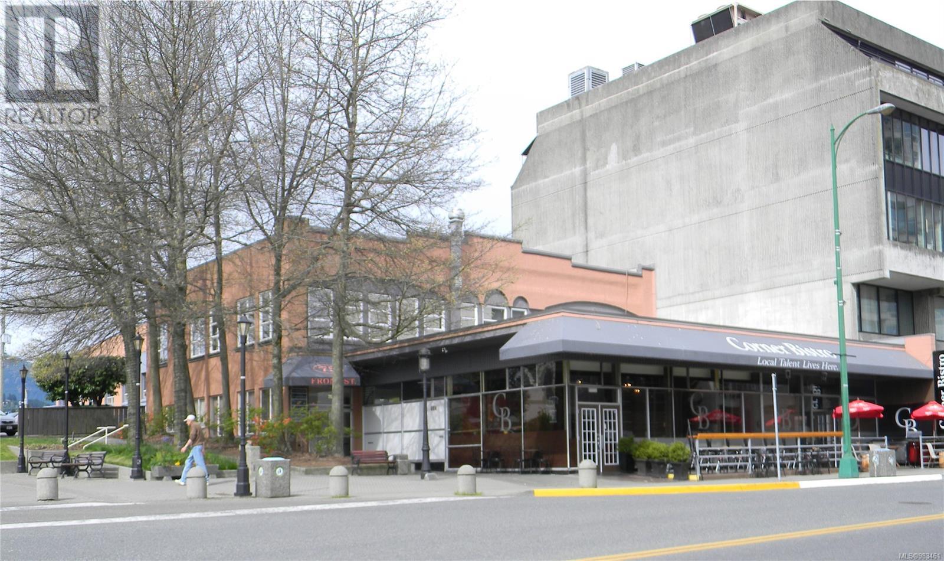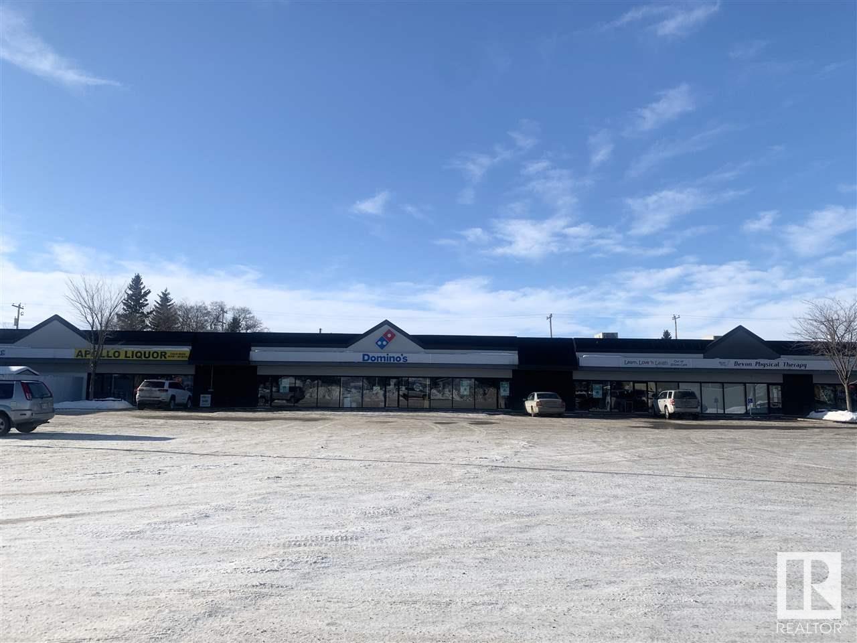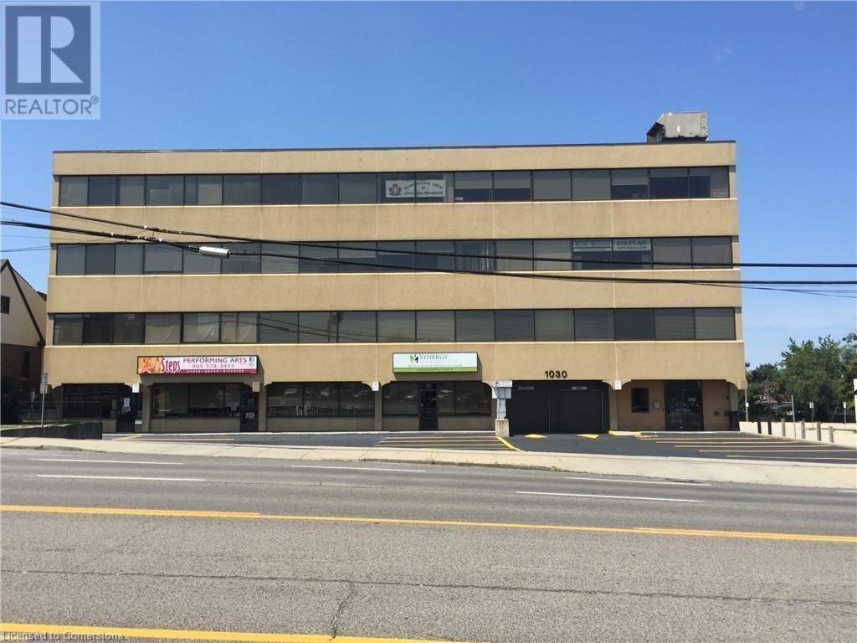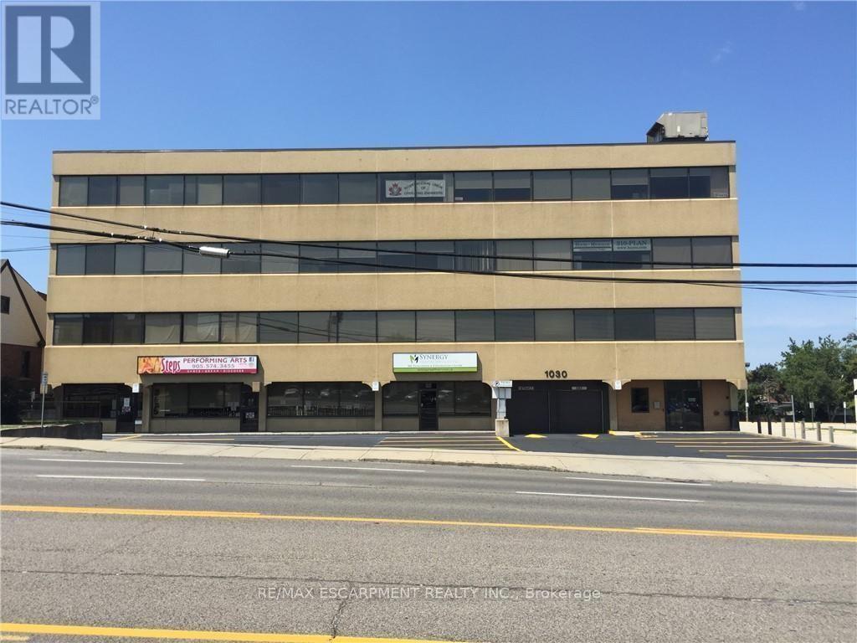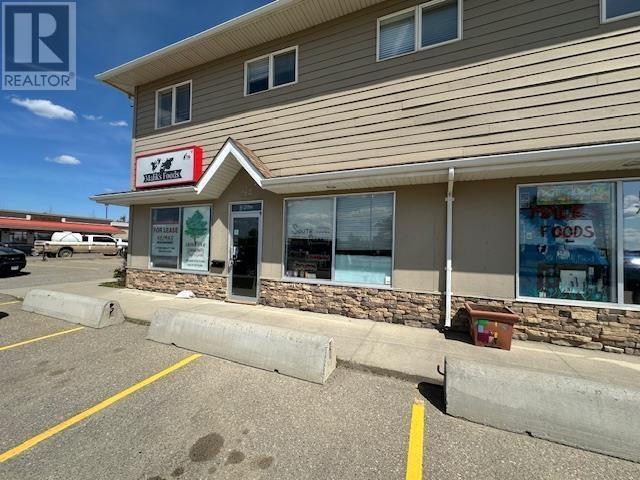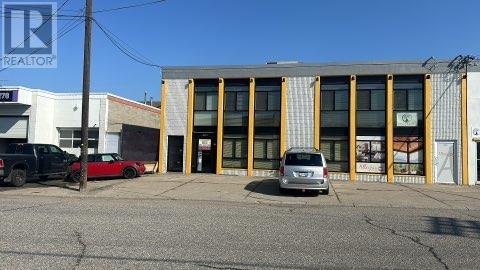92-14 - 10 Western Avenue
Orillia, Ontario
Front Corner Unit With Excellent Frontage And Exposure To West Street. Newly Renovated Spaces Available On West Street At The Corner Of Elgin Street, Near Corner Of King/Barrie Road. Close To Downtown Orillia. Ideal For Any Retail, Office, Service Use. Signage Visibility To West Street. Drive-In Door Possible. Tenant Pays Utilities. $14.00/S.F./Yr + Tmi @$6.00/S.F. Per Year. Escalations On Rental Rate $0.25/S.F. (id:60626)
Ed Lowe Limited
3, 209 9 Avenue
Carstairs, Alberta
Commercial space for lease in Carstairs, can be used as Retail, office or medical. Already built out as office space and turn-key. Unit #6 will be available on Dec 1, 2025. Tons of parking and overflow parking as well. Very busy plaza with great traffic. (id:60626)
Lpt Realty
200 2405 Beacon Ave
Sidney, British Columbia
High-end office space of this calibre is a rarity on the Peninsula, and this stunning space sits proudly at center ice in the beautiful seaside town of Sidney, BC. The building and space were completely renovated in 2020 with new elevators, electrical, HVAC, paint, carpet and windows. Unit 200 occupies over 7000 sq ft and benefits from large windows on both sides of the building. Options for demising the unit are possible depending on the tenant's requirements. The current configuration has created a space that boasts both large private offices and open workspaces, along with a beautiful boardroom, a large kitchen/dining area and storage. The unit has both a private washroom with a shower and access to common washrooms and bike storage. The unit has both a private walk-up entrance directly from Beacon Ave and a rear entrance from the parking lot with elevator access. This unique offering provides a high-end turn-key office in one of Southern Vancouver Island’s most loved Seaside Towns. With new developments bringing a younger demographic to Sidney, this office space provides a great location for companies looking to expand on Vancouver Island. Occupancy available December 2025. (id:60626)
Pemberton Holmes Ltd.
206 75 Front St
Nanaimo, British Columbia
The only unit available at 75 Front Street. The unit is located within a 2 story commercial building located in downtown Nanaimo within easy walking distance to the harbour front and sea plane terminal. This unit can be accessed from Front Street or from Chapel Street. The Chapel Street entrance is wheel chair accessible. (id:60626)
Nai Commercial Central Vancouver Island Ltd.
201 48945 Yale Road, East Chilliwack
Chilliwack, British Columbia
This 2,502 sq ft office space boasts an exceptional location just minutes from downtown Chilliwack, with quick and easy access to Highway 1. Perfectly suited for a wide range of professional or service-based businesses, the space features a welcoming reception area, nine private offices"”including two spacious enough to serve as boardrooms"”a kitchen, and two bathrooms. With a functional layout and prime accessibility, this property offers an excellent opportunity for your business to grow and thrive. * PREC - Personal Real Estate Corporation (id:60626)
Century 21 Creekside Realty (Luckakuck)
17 Athabasca Av
Devon, Alberta
Vacant retail bay, fully gutted and ready for customized tenant improvements. Abundant parking. Ideal for a variety of uses including but not limited to; medical clinic and pharmacy, dentist, hair salon/spa, quick serve restaurants, coffee shops and many more! Quick access to Devonian Way and Athabasca Avenue. Professionally managed building. (id:60626)
Nai Commercial Real Estate Inc
258 Queen St E # 2nd Floor
Sault Ste. Marie, Ontario
ATTRACTIVE OFFICE SPACE IN GREAT DOWNTOWN LOCATION ACROSS FROM THE GFL CENTRE AND AMPLE PUBLIC PARKING. ENTIRE SECOND FLOOR SPACE OF WELL MAINTAINED BUILDING. ASSORTMENT OF WIDE OPEN SPACE AND OFFICES. INCLUDES KITCHEN, ACCESSIBLE WASROOMS, MEETING SPACES, AND BOARDROOM OVERLOOKING QUEEN STREET EAST. HARDWOOD FLOORS THROUGHOUT ADDS TO THE CHARM OF THE SPACE. 6498sqft (id:60626)
Century 21 Choice Realty Inc.
1030 Upper James Street Unit# 405
Hamilton, Ontario
Professional Office Space Located On One Of The Most Desirable Business Streets Of Hamilton. Located On The Fourth Floor And Facing Upper James St. This Unit Features A Reception Area, 6 Offices, A Kitchenette, And A Storage Room . Newer Elevator & Public Washrooms Available. Handicap Friendly Building. Excellent Exposure And Highway Access. Building Signage Available. Utilities And Cleaning Included. High Traffic Area With Bus Route Stop Right In Front Of Building. 1,546 Sq Ft. (id:60626)
RE/MAX Escarpment Realty Inc.
405 - 1030 Upper James Street
Hamilton, Ontario
Professional Office Space Located On One Of The Most Desirable Business Streets Of Hamilton. Located On The Fourth Floor And Facing Upper James St. This Unit Features A Reception Area, 6 Offices, A Kitchenette, And A Storage Room . Newer Elevator & Public Washrooms Available. Handicap Friendly Building. Excellent Exposure And Highway Access. Building Signage Available. Utilities And Cleaning Included. High Traffic Area With Bus Route Stop Right In Front Of Building. 1,546 Sq Ft. (id:60626)
RE/MAX Escarpment Realty Inc.
9135 96a Street
Fort St. John, British Columbia
Exciting opportunity at PLAZA 96! Elevate your business with a prime location in the heart of downtown. Benefit from a strong market presence and excellent visibility. Featuring street-level storefronts, ample parking including handicap spaces, and convenient drive-up access on 96A Street. Strategically positioned near the Alaska Highway, neighboring Totem Mall, Walmart, The Butcher Block, and other prominent anchors. Units are customizable with plumbing and unisex washrooms. Don't miss out! (id:60626)
RE/MAX Action Realty Inc
2811 44 Avenue
Vernon, British Columbia
2,000 sq.ft. main floor office and/or warehouse and work areas. Nicely finished front office - Zoned Commercial Sec 12.1 allows for a wide variety of uses but perfect for most small businesses. Private and direct front access. Rear entry with parking off the lane. Rear overhead door could be resurrected. Quick Possession Possible (id:60626)
Royal LePage Downtown Realty
2605 Acland Road
Kelowna, British Columbia
Great Exposure on the corner of Acland Road and Edwards Road!! Approximately 28,720 square feet on 2.9 acres! ( +- 300 cars paved parking ) Lots of Yard storage with a fully paved lot. Building features plus or minus 22176 square feet of warehouse, 4,365 square feet of retail and 2,179 square feet of office spaces. Measurements from plans Formally occupied with Grower's Supply! Net rent for the building only is $14.25 per square foot. PLUS $2.00 per square foot for the yard space. (id:60626)
RE/MAX Kelowna

