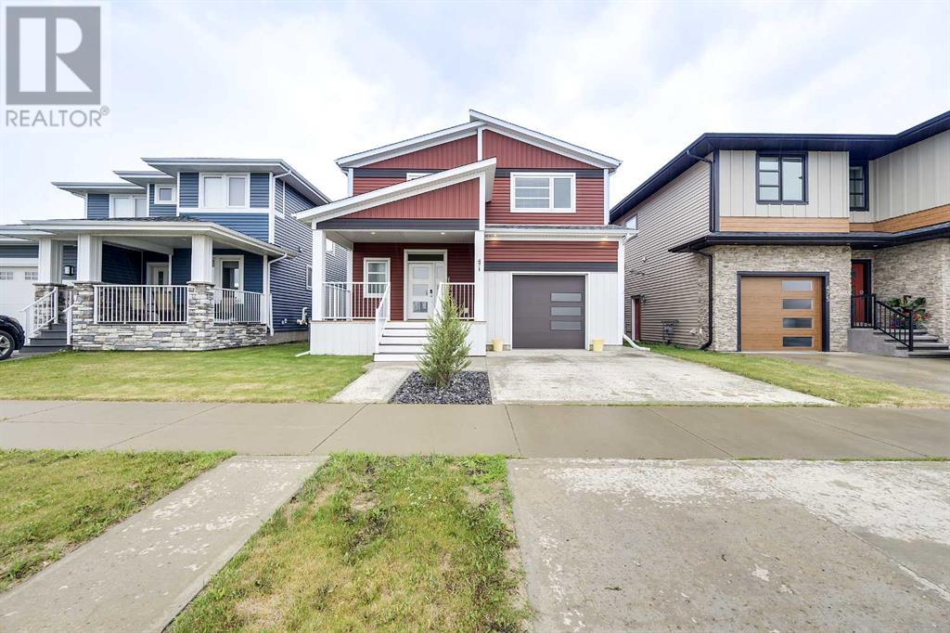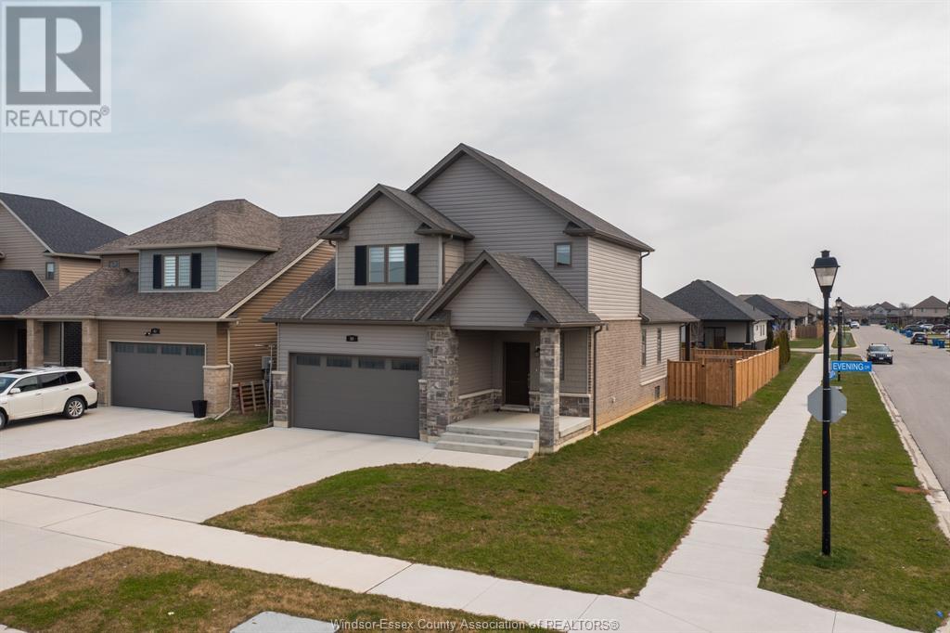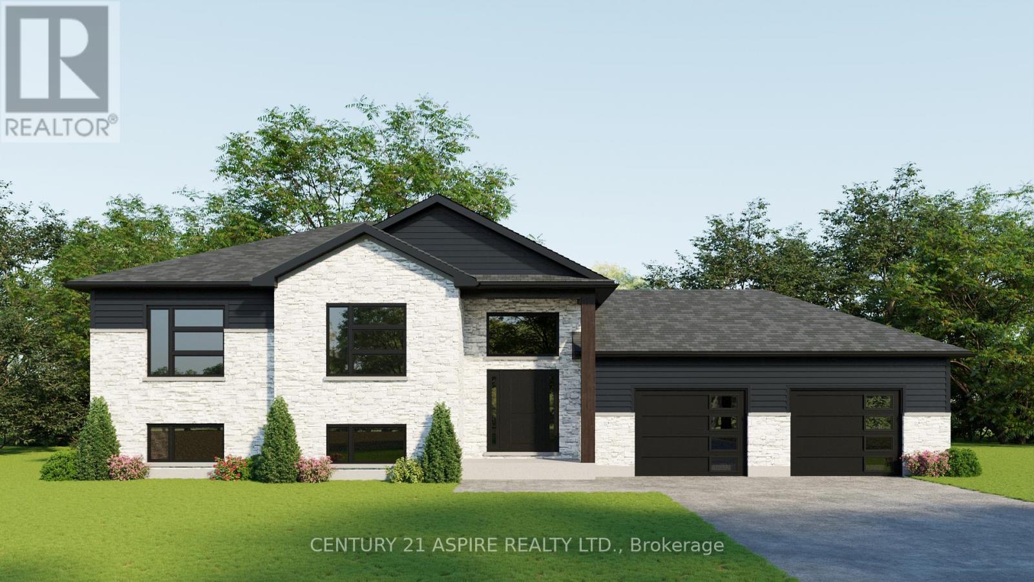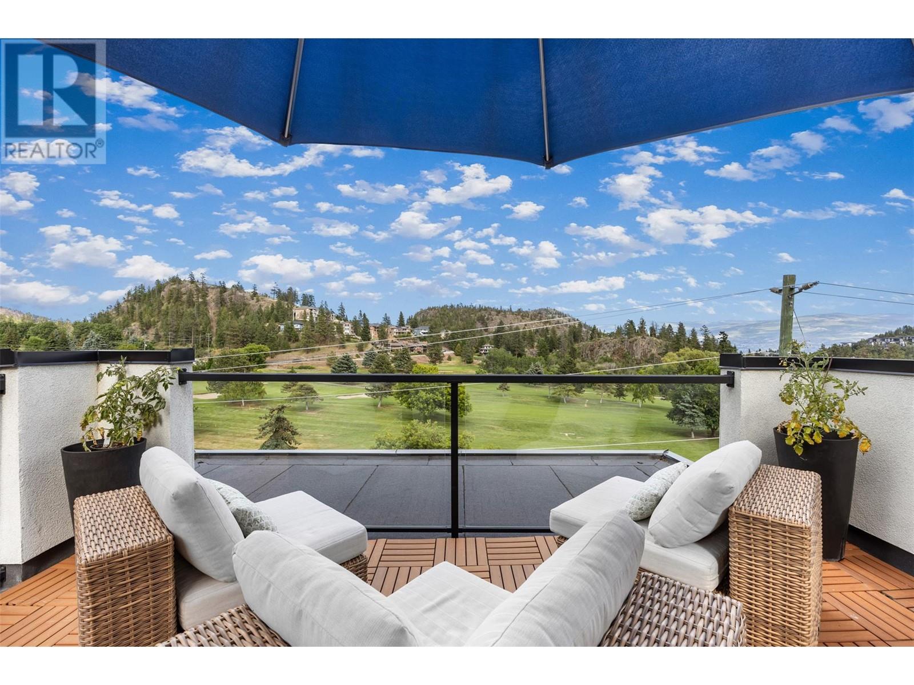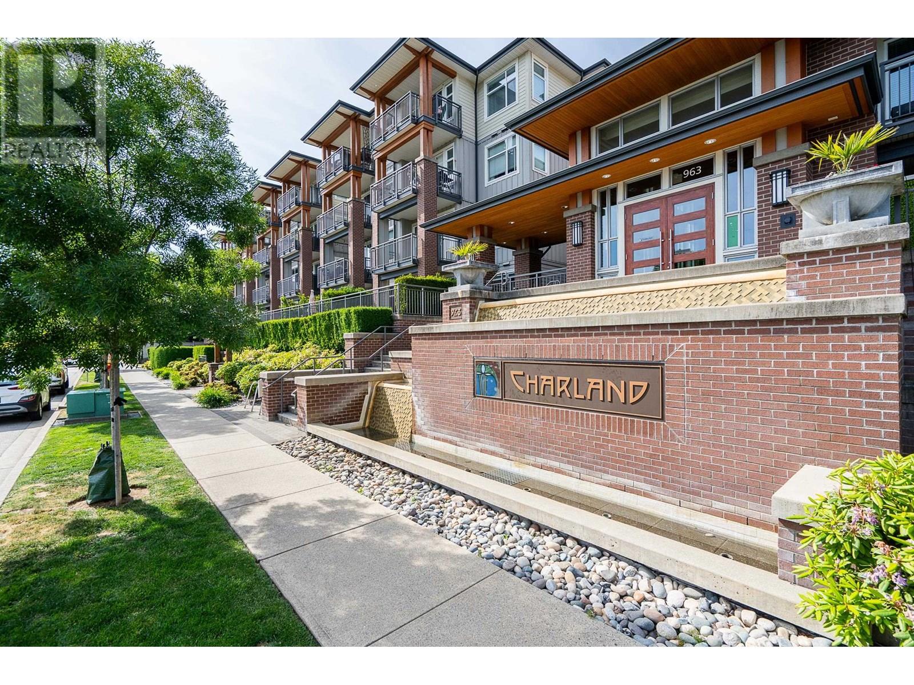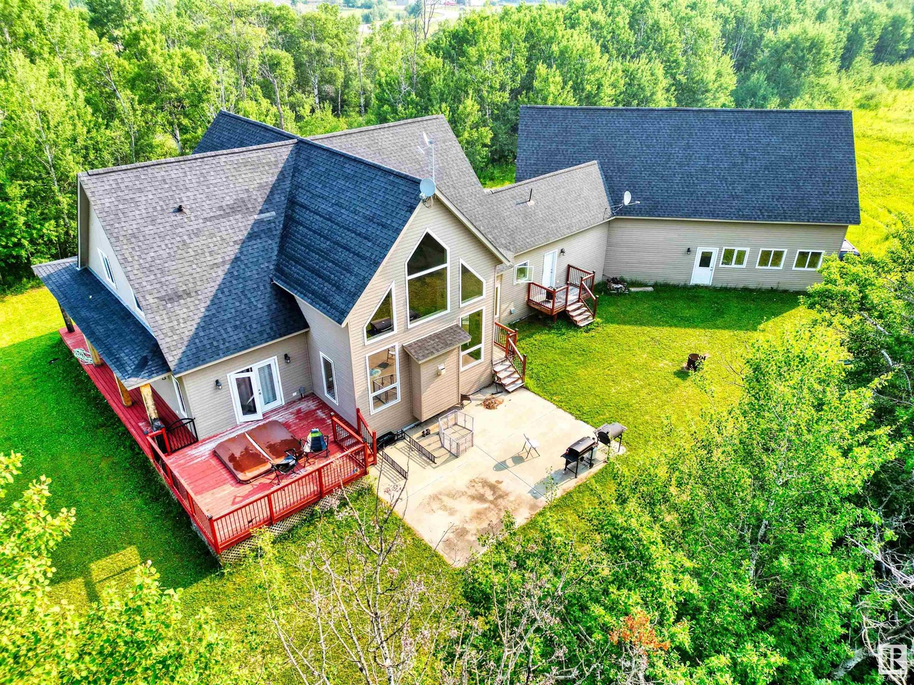471 Townsend Street
Red Deer, Alberta
Welcome to your dream property—a fabulous lifestyle home that effortlessly blends modern comfort with a legal suite! This residence is thoughtfully designed to cater to both family living and smart potential investing.Step into a bright, open main floor that connects the living, dining, and kitchen areas. A generously sized quartz kitchen island serves as the heart of the home, perfect for meal prep, casual dining, and entertaining guests.Upstairs, discover three spacious bedrooms including the master suite complete with a private 5-piece ensuite, ensuring a peaceful retreat at the end of the day. A well-appointed main bathroom complements the additional 2 bedrooms for family and visitors.Above the detached double heated garage, a legal suite awaits—a charming one-bedroom unit featuring its own kitchen and living room. It is currently leased. This independent space offers an ideal opportunity to generate rental income or serve as a perfect setting for a small business.Whether you're looking to expand your investment portfolio or create an older kids separate living arrangement, the possibilities are endless with this well-designed legal suite.Situated in a great neighborhood, you are just steps away from shopping, schools, parks, and recreational facilities. Enjoy the convenience of urban living while residing in a quiet, welcoming area.Don't miss the chance to experience this remarkable and unique property that combines elegance, flexibility, and location advantages. (id:60626)
Royal LePage Network Realty Corp.
232 Lucas Manor Nw
Calgary, Alberta
OPEN HOUSE 1-3 PM, SUNDAY, MAY 25!!! Enjoy the 3D tour to appreciate this stunning space fully! Welcome to this elegant 1,900+ sq. ft. corner-lot 4 BEDROOM + OFFICE residence nestled in the lively community of Livingston. Thoughtfully crafted across three levels, this home is bathed in abundant natural light, thanks to its expansive windows that frame breathtaking views throughout the day. Plus, with a fire-fighting sprinkler system and Backyard RV parking, its modern, open layout seamlessly blends style and practicality, making it an exceptional choice for families seeking comfort and functionality. Offering four bedrooms and an office, this home provides ample space for work, relaxation, and entertainment. The vinyl plank floor covers the main floor, and the airy living area invites you to unwind. The sleek kitchen—complete with a breakfast island, glass tile backsplash, fashion cabinets, all stainless steel appliances and a pantry—enhances storage and convenience. A dedicated dining space flows effortlessly onto a scenic terrace deck, ideal for enjoying peaceful mornings or hosting gatherings. The versatile den is perfect for a home office, playroom, or guest suite, complemented by a well-placed 2-piece bathroom. The ground floor features a generously sized bedroom with its own private 2-piece bathroom, offering an excellent retreat for guests or young adults. Moving to the upper floor, you’ll find three stylish bedrooms, including a primary suite with its own private ensuite. An additional full bathroom serves the secondary bedrooms, while the walk-in laundry room provides additional storage space for convenience. The front-attached double garage is fully insulated, making it perfect for a workshop or additional indoor space, while the rare backyard RV parking provides extra flexibility for storage. Positioned in a prime location, this home is just a 10-minute drive to major shopping destinations, including Walmart, Costco, Superstore, and CrossIron Mills Mall . Also, it is close to the future LRT station. The nearby Livingston Hub Community Center offers an array of recreational amenities, including basketball, badminton, tennis, hockey, and table tennis, alongside a fantastic playground for kids—quick access to Stoney Trail and other major routes. Bright, spacious, and ideally situated, this incredible home presents a rare opportunity to enjoy modern living in one of Calgary’s most desirable neighbourhoods. Don’t let this gem slip away! (id:60626)
Homecare Realty Ltd.
59 Evening Drive
Chatham, Ontario
Welcome to Stunning 59 Evening Drive, situated on a premium corner lot in one of Chatham’s most desirable neighborhoods. This spacious and thoughtfully designed home offers 5 bedrooms, 3.1 bathrooms blending luxury and functionality for modern family living. Inside you will find a bright and open layout featuring hardwood and porcelain tile flooring, quartz countertops, and a stylish gourmet kitchen. The living room is so cozy perfect for relaxing Or entertaining the Guest. The primary bedroom suite is a true retreat, offering a walk-in closet and ensuite complete with a free-standing soaker tub. A main floor laundry room, adjacent linen closet, and walk-in kitchen pantry add everyday convenience. The fully finished basement provides additional living space, ideal for a home gym, rec room, or guest suite. (id:60626)
RE/MAX Care Realty
2410 Snake River Line
Whitewater Region, Ontario
Welcome to your dream home! This stunning modern residence blends bold curb appeal with exceptional craftsmanship, nestled on a spacious 1-acre lot surrounded by nature. Designed with today's lifestyle in mind, it features a fully finished ICF basement, which provides outstanding insulating quality and year-round comfort. Large black-framed windows fill the home with natural light, highlighting the clean lines and striking contrast of the exterior design. Step inside to discover high quality finishes and a stylish, open-concept layout perfect for both everyday living and entertaining. The main floor offers three generous bedrooms and two full bathrooms, including a relaxing primary suite complete with a 3-piece ensuite and walk-in closet. The finished lower level adds incredible versatility, featuring two more bedrooms, a spacious family room, and a 4-piece bathroom, plenty of space for the whole family. Located just 15 minutes from Pembroke, you will love the serenity of country living with all the conveniences of the city close by. The HVAC system ensures superior energy efficiency and includes a heat pump, central air conditioning unit, as well as a propane furnace. Whether you're relaxing in the sunlit living room or entertaining in your modern kitchen, this home offers the perfect combination of style, function, and comfort. (id:60626)
Century 21 Aspire Realty Ltd.
2331 Tallus Ridge Drive Unit# 9
West Kelowna, British Columbia
Welcome to your dream home in beautiful West Kelowna! This stunning townhouse is perfectly situated right across the street from the renowned Shannon Lake Golf Course and the scenic Shannon Lake Regional Park trail system—an outdoor lover’s paradise! Enjoy peaceful morning walks, sunset strolls, or a quick round of golf just steps from your front door. Inside, this home offers a truly unique and spacious floor plan with four generously sized bedrooms all located upstairs—a rare find that makes it ideal for growing families or those needing extra space for a home office or guests. The main level is open and bright, featuring modern finishes, an inviting kitchen, and seamless flow for entertaining or relaxing. But the true showstopper? The stunning 245 sq.ft. rooftop patio. This private oasis is perfect for summer BBQs, star gazing, or enjoying panoramic views of the surrounding hills and fairways. Centrally located and close to schools, shopping, wineries, and all the amenities West Kelowna has to offer, this home combines comfort, convenience, and lifestyle. Whether you’re looking to upsize, invest, or find the perfect family home, this one has it all. Don’t miss your opportunity to own in this sought-after location—schedule your private showing today! (id:60626)
Coldwell Banker Horizon Realty
286 King Street
Southwest Middlesex, Ontario
Welcome to Glen Meadows Estates! Nestled in the heart of Glencoe, a growing, family-friendly community just 20 minutes from Strathroy and 40 minutes from London. Developed by Turner Homes, a reputable and seasoned builder with a legacy dating back to 1973, we proudly present 38 distinctive lots, each offering an opportunity to craft your ideal living space. The Cypress II, is a perfect family home! This beautiful 2-storey residence offers 1,961 sq. ft. of thoughtfully designed living space, featuring 3 spacious bedrooms, 2.5 bathrooms, and a convenient double-car garage. The main floor is built for family life, with 9' ceilings and a seamless open-concept layout. The chef's kitchen features stone countertops,a large island with a breakfast bar, and walk-in pantry for all your storage needs. It flows effortlessly into a cozy living room, complete with a gas fireplace, and dining area that opens onto a covered back porch perfect for family gatherings or weekend BBQs. Plus, a handy mudroom off the garage helps keep things tidy. Upstairs, the whole family will enjoy the spacious layout. The primary suite includes dual walk-in closets and a luxurious 5-piece ensuite your own private retreat. Two additional generously sized bedrooms share a well-appointed 5-piece main bath, and the upstairs laundry room adds extra convenience to your daily routine. The unfinished lower level offers endless potential, ready for your personal touch with the option to finish at an affordable cost. Act now to ensure you don't miss the chance to transform your dreams into reality. (id:60626)
The Realty Firm Inc.
845 Reaume Drive
Tilbury North, Ontario
Move-in ready 3-bed, 2-bath ranch in desirable Lighthouse Cove! Situated on a large lot with 120' of frontage, this home backs onto the canal for easy waterfront living. Updates include renovated bathrooms, new AC (2024), cement driveway & walkways (2023/24) , a spacious sundeck (2024), and fresh sod & grading (2024). The crawl space is fully encapsulated with a new sump pump, and a French drain with 3 catch basins ensures excellent drainage. Leaf guard gutter system with a transferable lifetime warranty. Attached 1.5-car garage. Don't miss this one! (id:60626)
RE/MAX Preferred Realty Ltd. - 586
2410 963 Charland Avenue
Coquitlam, British Columbia
Welcome to Charland by Ledingham McAllister-a modern, well-built home in a prime location! This end unit offers 2 beds, a den, and 2 baths with 878 square ft of functional living space. The open layout has a spacious kitchen w/pot lights, an island, quartz counters, shaker style cabinets, and S/S appliances. The living and dining flow seamlessly to a covered balcony. The primary is generous with a walk thru closet and ensuite. The 2nd bed has a cheater ensuite for added convenience. Den off the entry is ideal for a home office. Highlights include 9 ft ceilings, laminate flooring, brand new carpet, 2 parking, and storage locker. EV charging in visitor parking. Centrally located with access to highways and skytrain, walking distance to Blue Mountain Park, Austin Heights shops and restaurants. (id:60626)
Royal LePage Elite West
63319 Rr 435
Rural Bonnyville M.d., Alberta
This is a custom built country home, not a cookie cutter, in the luxurious Pine Meadows sitting on 4.57 acres, with granite countertops in the kitchen & bathrooms, solid wood soft-close drawers, solid wood doors for closets & bedrooms, in-floor zoned heat on every level with separate thermostats, solid wood 5 baseboards, solid wood kitchen island with sink & multiple cupboards & drawers, separate granite kitchen sink, solid wood shelving in the walk-in pantry, ceramic tile in the kitchen & breakfast nook, & the bathrooms. The master bedroom is about 30'x14', including the ensuite with the large soaker tub, shower, double sinks, granite countertops, & massive walk-in closet. There is a bonus room over the triple car heated garage, that is about 53'x15'. There is a 20'x12' media room, two dens, & a massive 37'x10' utility room! This home has 5 bathrooms! There is a wrap around deck that is over 60'x7'6 on the front with another 32' on the side & an approximately 20'x17' deck off the master bedroom. (id:60626)
RE/MAX Platinum Realty
12 Huckleberry Square
Brampton, Ontario
Looking For An Affordable Detached In Brampton? This Is The Perfect Starter Home/Investment Property Centrally Located With Transit, Schools, Parks, Shopping & 410/407 A Stones Throw Away. Situated On A Quiet Cul De Sac, This Property Features 4 Bedrooms, 2 Full Washrooms, Open Concept Living/Dining, Hardwood Throughout, Upgraded Kitchen W/ Quartz Counters/Porcelain Floors/Ss Appliances, And The Kicker - No Neighbours Behind! (id:60626)
Homelife/miracle Realty Ltd
1215 Rte 515
Bouctouche Cove, New Brunswick
Welcome to this immaculate and incredibly versatile property located on Rte 515 in Bouctouche Cove. This beautifully maintained home offers a rare opportunity for multigenerational living, income potential, or a combination of bothall just minutes from town conveniences. The main residence exudes warmth and charm, featuring a spacious kitchen with a center island, ample cabinetry, and generous counter space. The dining area flows into a large & inviting living room. A convenient half bath with laundry completes the main level. Upstairs, youll find two comfortable bedrooms and a stunning, fully updated modern bathroom. Step outside to enjoy the gazeboperfect for relaxing or entertaining guests. The main floor in-law suite offers a bright eat-in kitchen, cozy living room, one bedroom, a full bath, and laundry facilitiesideal for extended family or rental income. On the 2nd level, a third self-contained unit awaits, featuring a large bedroom, full bath, modern kitche with island, spacious living area, and its own laundry setup. The main unit also includes a double attached garage that could potentially be transformed into a fourth unit if desired. Additionally, a single detached garage adds extra value and convenience. Situated on a nicely landscaped lot, this home presents incredible flexibility: Live in the main unit and rent the other 2, live with family in the in-law suite & rent the upstairs or rent out all units for maximum income. Don't miss out on this opportunity! (id:60626)
Keller Williams Capital Realty
211 Union Street
Central Elgin, Ontario
Looking to step away from the hustle and bustle of the city? Interested in a small town feel just minutes to the 401? 211 Union St. Belmont may be just the place you are looking for!This 4-level side split has been lovingly cared for and includes many updates including the concrete driveway/sidewalk in 2023, main bathroom renovation in 2024 and an open concept kitchen with large granite top island and quartz counter tops.Imagine walking into your backyard feeling like you are in a tropical paradise! Weather you wish to relax on your own or host family and friends, this is a spectacular yard to do just that. This fully fenced private yard has ample room to enjoy many activities. You could spend hot summer days floating in your heated salt-water inground pool, sip refreshments at the tiki bar, sit under a mature shade tree or enjoy an evening campfire. (id:60626)
Sutton Group Preferred Realty Inc.

