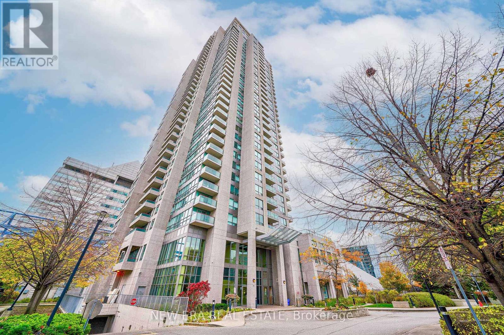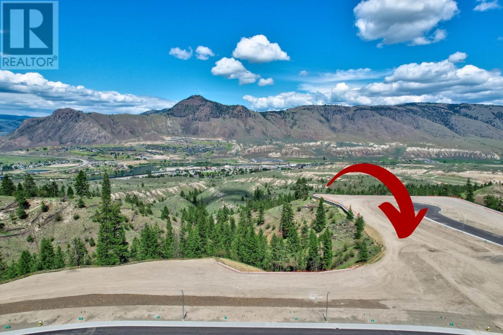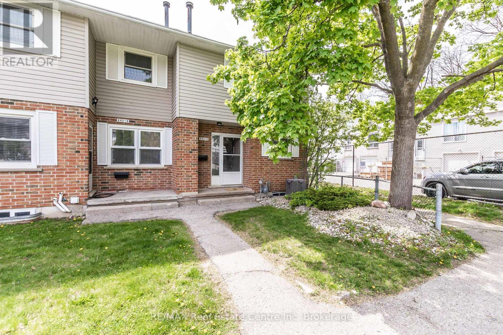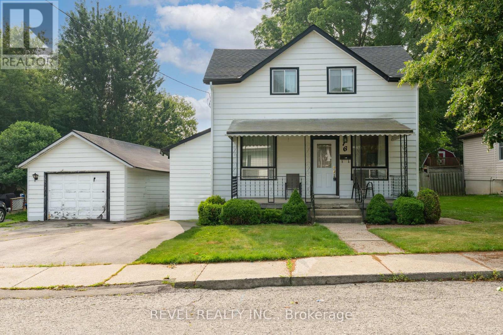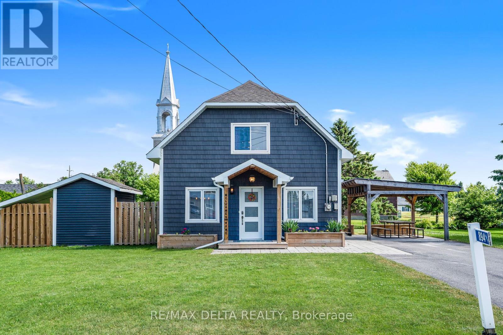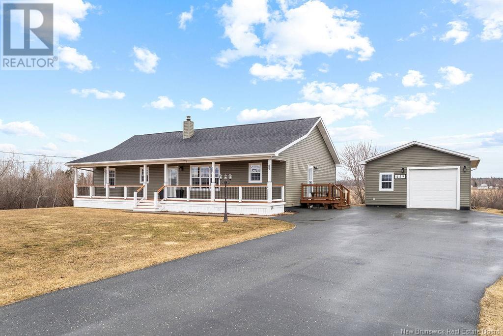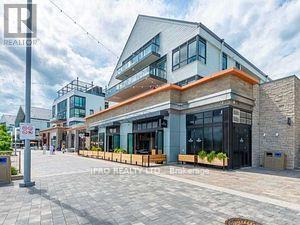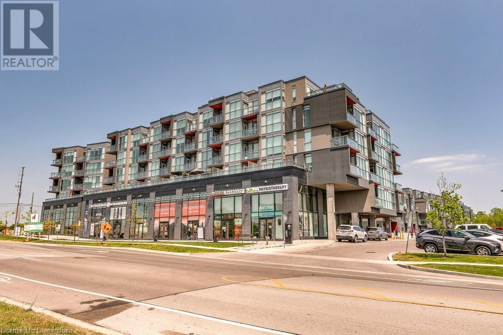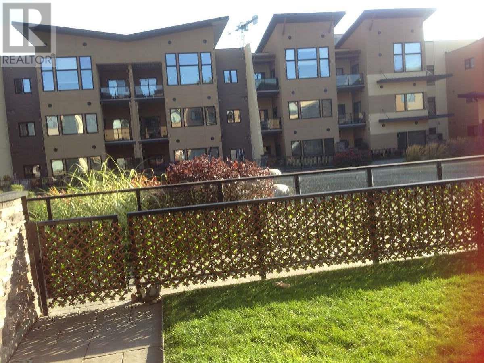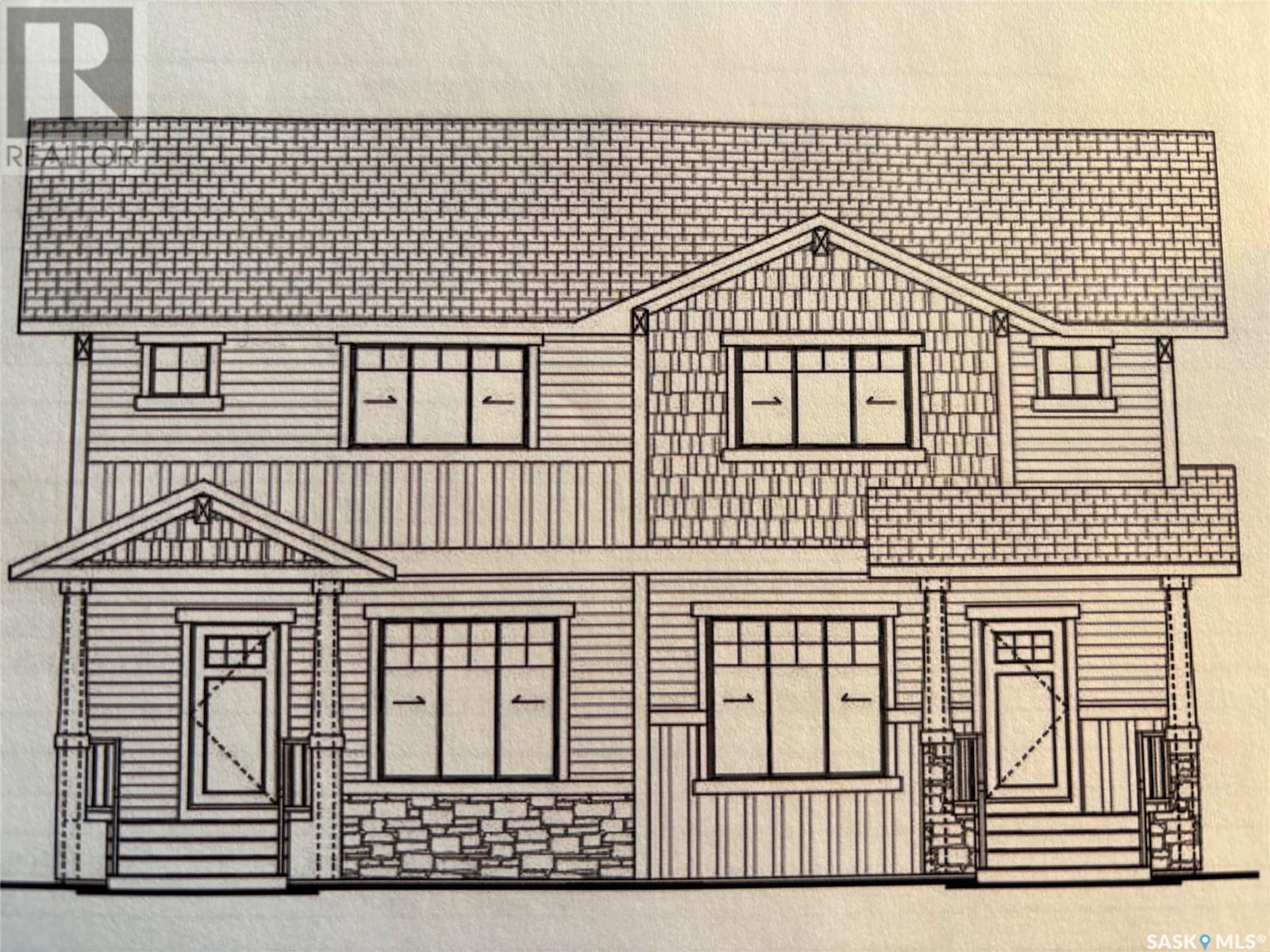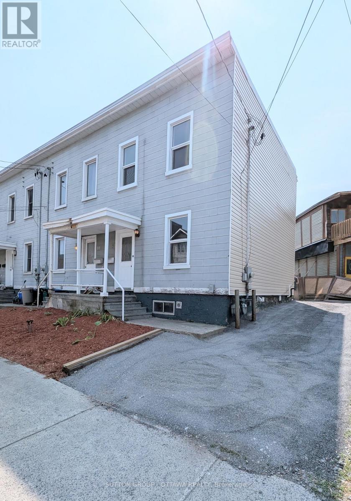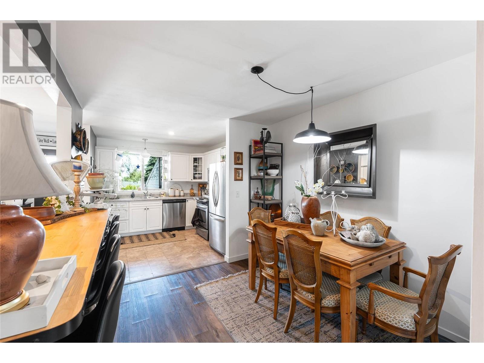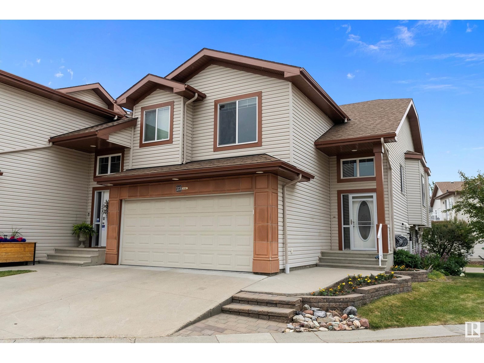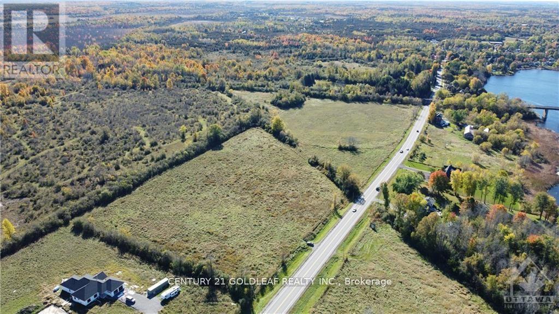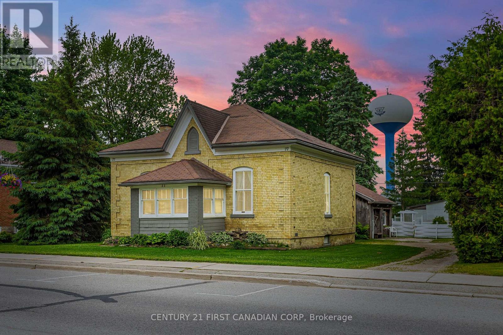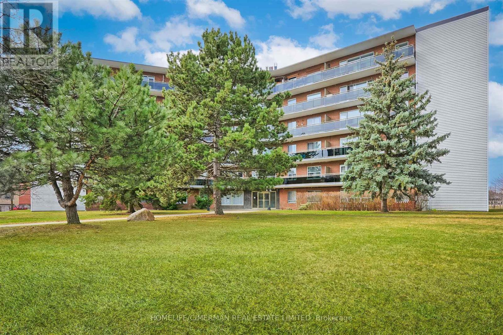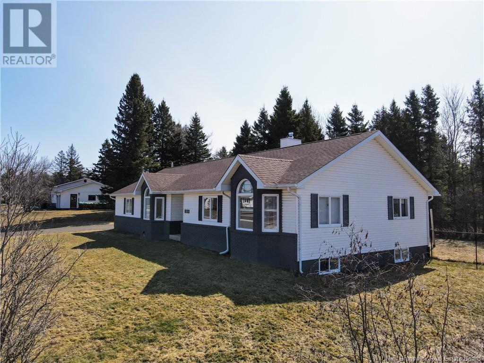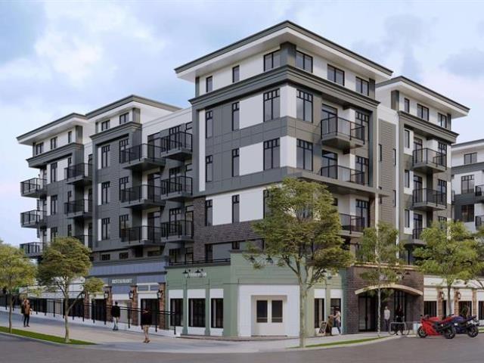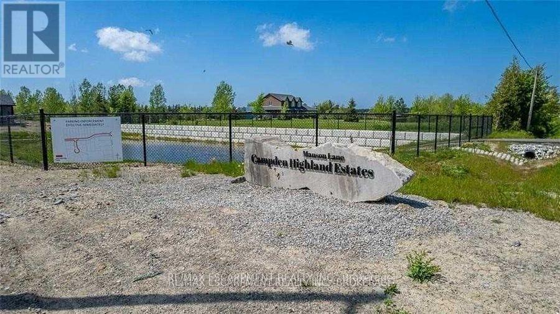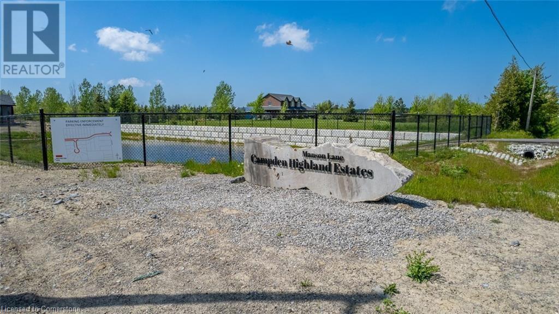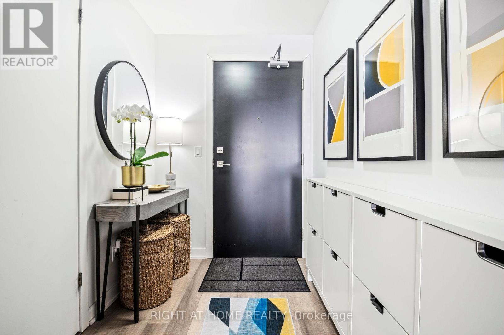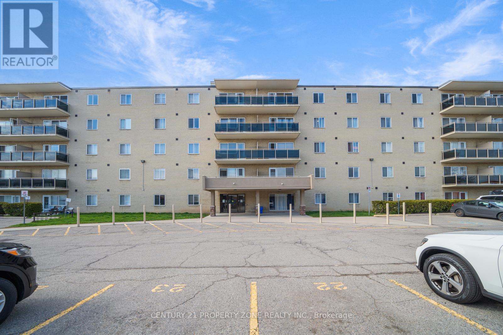117 - 54 Koda Street
Barrie, Ontario
Welcome to #117 - 54 Koda Street, This stunning 2-bedroom + den, 2-bathroom condo is the perfect blend of comfort and modern living. Located on the first floor, this unit offers a seamless combination of convenience and style. Step into a spacious living room, perfect for relaxing or entertaining guests. Adjacent to the living area, the separate dining room provides an elegant space for meals and gatherings. The kitchen is a chefs delight, featuring a generous amount of counter space, sleek stainless steel appliances, and contemporary finishes that elevate the heart of the home. The primary bedroom is a true retreat, bathed in natural light and offering a private ensuite bathroom with added laundry for your convenience. The second bedroom & additional den is equally spacious, ideal for family, guests, or a home office setup. Both bathrooms are designed with modern fixtures, ensuring a luxurious daily routine. Enjoy the fresh air on your private patio, complete with an armour stone retaining wall that creates a cozy and inviting atmosphere. This outdoor space is perfect for morning coffee, reading, or unwinding after a long day. The building boasts underground parking for added security and convenience. Families will love the nearby park, perfect for young children to play and explore. Situated close to shopping, schools, and with easy access to the highway, this condo offers unparalleled convenience for commuters and locals alike. Dont miss out on this incredible opportunity to own a modern, comfortable home in a prime location. Schedule your viewing today! (id:60626)
Revel Realty Inc.
54 Koda Street Unit# 117
Barrie, Ontario
Welcome to #117 - 54 Koda Street, This stunning 2-bedroom + den, 2-bathroom condo is the perfect blend of comfort and modern living. Located on the first floor, this unit offers a seamless combination of convenience and style. Step into a spacious living room, perfect for relaxing or entertaining guests. Adjacent to the living area, the separate dining room provides an elegant space for meals and gatherings. The kitchen is a chef’s delight, featuring a generous amount of counter space, sleek stainless steel appliances, and contemporary finishes that elevate the heart of the home. The primary bedroom is a true retreat, bathed in natural light and offering a private ensuite bathroom with added laundry for your convenience. The second bedroom & additional den is equally spacious, ideal for family, guests, or a home office setup. Both bathrooms are designed with modern fixtures, ensuring a luxurious daily routine. Enjoy the fresh air on your private patio, complete with an armour stone retaining wall that creates a cozy and inviting atmosphere. This outdoor space is perfect for morning coffee, reading, or unwinding after a long day. The building boasts underground parking for added security and convenience. Families will love the nearby park, perfect for young children to play and explore. Situated close to shopping, schools, and with easy access to the highway, this condo offers unparalleled convenience for commuters and locals alike. Don’t miss out on this incredible opportunity to own a modern, comfortable home in a prime location. Schedule your viewing today! (id:60626)
Revel Realty Inc.
49 - 6118 Kelsey Crescent
Niagara Falls, Ontario
Welcome to 6118 Kelsey Crescent, Unit 49 an affordable 2-bedroom, 2-bathroom condo townhouse located in a quiet, family-friendly complex in Niagara Falls. Built in 2016, this home offers a modern feel throughout and is perfect for first-time buyers, small families, or those looking to downsize. The main floor features a spacious living and dining area with a large front window, and a functional kitchen with plenty of cabinetry, an eat-in space, and a back door that leads directly to the private backyard perfect for outdoor access and summer BBQs. Upstairs, you'll find two generously sized bedrooms, each with double closets, and a full bathroom. The home also offers ample storage space, and the unfinished basement is a blank canvas ready for your personal touch whether it's a rec room, gym, or extra storage. With low maintenance fees, assigned parking, and a central location close to schools, shopping, parks, and highway access, this move-in-ready home delivers comfort, style, and convenience in one great package. (id:60626)
The Agency
3105 - 60 Brian Harrison Way
Toronto, Ontario
Bright And Spacious 1+1 Bedroom/1 Bath Condo In The Heart Of Scarborough's Most Sought After AreaLocation. Just Steps To Scarborough Town Centre, You're Moments Away From Shopping, Dining,Entertainment & Transit. This Contemporary Condo Features An Open-Concept Kitchen & Living Room WithPlenty Of Natural Light & Brilliant Panoramic Views Of The City. 1 Parking Space/1 Storage UnitIncluded. The Building Offers Sleek Design & Modern Finishes Along With Fabulous AmenitiesIncluding: Pool, Sauna, Billiard Room, Golf Simulator, Mini Theatre, Party Room & Ample VisitorsParking. This Property Offers The Perfect Combination Of Style, Luxury & Convenience That You'll BeProud To Call Home. (id:60626)
New Era Real Estate
1621 Cordonier Place
Kamloops, British Columbia
**No GST and potential for Duplex with zoning changes! Welcome to Galore West, a new subdivision in the Juniper Ridge area. This 8,196sqft lot is highly desirable and a perfect fit for a 'daylight basement' design with North and West views from your backyard of the Kamloops Valley. House plans are available for submission. Wonderfully situated in a family oriented neighbourhood: with parks, bike/hiking trails, tennis courts, schools and convenience store all within walking distance of your doorstep. Enjoy what Juniper and the rest of Kamloops has to offer! (id:60626)
Exp Realty (Kamloops)
901 - 23 Oneida Crescent
Richmond Hill, Ontario
Bright and spacious 1-bedroom condo in a prime location, just steps to the GO Station, theatres, restaurants, shops, Yonge Street, Viva Transit, Hwy 407, and Hwy 7. This beautifully maintained unit features hardwood flooring in the living/dining area, a generous kitchen with breakfast bar, and a balcony offering a great view. All utilities plus cable are included in the maintenance fees, along with 1 parking spot and 1 locker. Located in a well-managed building with top-notch amenities including 24-hour security, a fully equipped gym, a cozy library with a gas fireplace, and a spacious party room. A perfect opportunity for first-time buyers, downsizers, or investors an exceptional value in a highly desirable area! (id:60626)
King Realty Inc.
9 - 440 Pioneer Drive
Kitchener, Ontario
Welcome to this beautifully updated end-unit townhome in a sought-after, family-friendly neighborhood! Offering nearly 1,500 sq ft of finished living space, this 3-bedroom, 2-bathroom home combines comfort, style, and practicality. Tucked away among mature trees, enjoy added privacy and a peaceful atmosphere. The bright and spacious main floor features an open-concept layout with a dedicated dining area and a generous living room that walks out to a fully fenced, landscaped backyard perfect for kids, pets, or summer entertaining. Upstairs, youll find three good-sized bedrooms and a refreshed 4-piece bath, including a walk-in closet in the primary bedroom. The finished lower level offers a large rec room with flexible use - ideal for a home office, playroom, gym, or movie lounge, plus a 2-piece bath, laundry area, and utility/storage space. This home includes a covered carport parking space and all appliances. Updates include: roof shingles (2024), A/C (2021), stylish kitchen backsplash (2025), updated upper bathroom vanity & flooring (2025), R60 insulation in the attic, updated main floor foyer flooring and fresh paint throughout most of the home within the last 5 years. Water is included in the condo feean added bonus! The area has so much to offer with a community centre, sports fields and an amazing park, shopping, dining options, public transit, schools and more! Dont miss this opportunity to own a spacious, move-in-ready townhome in a welcoming community. Book your showing today! (id:60626)
RE/MAX Real Estate Centre Inc
16 Arthur Street
Woodstock, Ontario
Welcome to this inviting 2-storey detached home, perfectly situated in one of Woodstock's family-friendly neighbourhoods. Featuring a 1..5 car garage and a mostly fenced yard, this property offers the ideal blend of functionality (Walk-Up Basement) and privacy for growing families or first-time buyers. Inside, you'll find a well-laid-out floor plan ready for your personal touches, with ample natural light throughout.. The spacious, fenced (mostly) backyard features a large Shed for additional storage and the wide-open space is perfect for kids, pets and outdoor entertaining, with plenty of room to relax or garden. Location is everything, and this home delivers.. You'll be just steps away from shopping, parks and all levels of schools, making busy mornings a breeze and offering peace of mind for families with children. Don't miss this opportunity to own a home that combines convenience, comfort and community living in the heart of Woodstock. (id:60626)
Revel Realty Inc.
410 Catherine Street
Wingham, Ontario
Welcome to 410 Catherine Street, a beautifully maintained, 2009-built, all-brick freehold bungalow townhome, perfect for those looking to downsize or first-time homebuyers seeking a low-maintenance lifestyle. This fantastic property boasts: - Over 1800 Square feet of finished living space. - 3 bedrooms total including a large primary and second spacious bedroom on the main floor. - 2.5 bathrooms and MAIN FLOOR LAUNDRY for added convenience. - Bright and airy open concept living/dining area with beautiful hardwood floors and a unique tray ceiling detail. - Walkout to a private balcony and patio, perfect for outdoor entertaining or peaceful evenings outside. - Attractive red oak kitchen cabinets and a peninsula with bar seating. - Single car garage and 2-car paved driveway for ample parking. The fully finished basement is ideal for entertainment and relaxation, featuring: - A massive 22'x26' rec room, complete with an included pool table. - Plenty of space for a home gym, home office, sitting room or play area. - 3rd Bedroom with lots of closet space and a 2 piece bathroom adjacent. Located next to the Wingham trail and just a short walk or drive to Riverside Park! (id:60626)
Trilliumwest Real Estate Brokerage
17419 96 St Nw Nw
Edmonton, Alberta
Step into this meticulously upgraded home, where every detail has been thoughtfully considered for modern comfort and efficiency. The heart of this residence is a stunning, fully renovated kitchen, boasting sleek countertops and contemporary cabinetry – perfect for the aspiring chef or entertaining guests. Throughout the home, you'll find new flooring and updated lighting, creating a bright and inviting atmosphere. Enjoy year-round comfort with a brand-new furnace, hot water tank, and A/C unit. Plus, embrace significant savings on your utility bills thanks to state-of-the-art solar panels, making this an eco-conscious and budget-friendly choice. Located within easy walking distance to the Lago Lindo Community Centre and Elementary School, it's ideal for families. Quick access to the Anthony Henday Drive means your commute is a breeze, and all essential amenities are just moments away. (id:60626)
Century 21 Bravo Realty
49 Ontario Street Unit# 16
Grimsby, Ontario
Carnegie Lofts, a stunning heritage conversion crafted by renowned local builder Phelps Homes. Located in the heart of downtown Grimsby, this one-of-a-kind 1-bedroom, 2-storey loft-style condo townhouse offers the perfect blend of timeless character and low-maintenance lifestyle. Skip the elevators and long hallways—this home offers private, street-level access and is just steps to restaurants, shops, parks, and amenities, with quick QEW access for commuters. Inside, the main floor features soaring 10 ft ceilings, oversized windows that flood the space with natural light, gleaming hardwood floors, and an open-concept layout. The kitchen is equipped with updated countertops, stainless steel appliances, and generous cabinet space. Upstairs, the spacious primary bedroom boasts 10 ft ceilings, updated 4-piece bath, stacked laundry, and storage. Bonus: This unit includes 3 unassigned parking passes, a rare find in such a central location. Residents also enjoy a beautifully landscaped courtyard with BBQ and patio seating—perfect for relaxing or entertaining. Whether you're a first-time buyer, savvy investor, or looking to simplify without compromise—this is more than a home, it’s a lifestyle in one of Canada’s top places to live, GRIMSBY! (id:60626)
RE/MAX Escarpment Golfi Realty Inc.
894 Lacroix
Clarence-Rockland, Ontario
Discover this charming and fully renovated home in the heart of Hammond, ON, ideally located within walking distance to schools and parks. Inside, you'll find a surprisingly spacious layout featuring 3 large bedrooms and 2 modern bathrooms. Perfect for families or first-time buyers, this affordable gem offers a beautifully updated interior, a generous outdoor space for entertaining, and a custom-built gazebo that adds a unique and inviting touch to the backyard. Move-in ready and full of character, this home is a rare find in a great community. Major updates from 2019-2021 include electrical, plumbing, HWT on demand, insulation, ductwork, windows, doors, siding, decks, paved laneway, interlock, gazebo and more making this home truly move-in ready. Ease of maintenance, affordability and style, a rare package! 48H Irrevocable on all offers. (id:60626)
RE/MAX Delta Realty
107 Roger Street Unit# 516
Waterloo, Ontario
Welcome to urban living at its finest! This modern 2-bedroom, 1-bathroom condo is ideally situated in Uptown Waterloo, placing you steps from everything the city has to offer. Whether you're heading to the universities, hopping on the LRT, dining out at local restaurants, or exploring downtown Kitchener, you’ll love the unbeatable convenience of this prime location. Enjoy easy access to the Spur Line Trail, Grand River Hospital, and nearby shops—all just minutes from your front door. Inside, this bright and airy unit features large, beautiful windows that fill the space with natural light, complementing the sleek grey vinyl plank flooring throughout. The kitchen boasts concrete-inspired quartz countertops bringing a contemporary, urban feel to the space while providing the easy care and resilience quartz is known for. Both bedrooms come equipped with walk-in closets, providing ample storage and comfort. Step outside to your private balcony, perfect for morning coffee or relaxing after a long day. Whether you’re a first-time buyer, downsizing, or investing in one of Waterloo’s most desirable communities, this condo checks every box. (id:60626)
RE/MAX Twin City Realty Inc. Brokerage-2
1155 Hugh Allan Drive Unit# 16
Kamloops, British Columbia
This perfectly located end unit offers amazing views and a highly functional layout. The main floor master bedroom includes a 3-piece ensuite, providing comfort and convenience. Enjoy outdoor living with a spacious sundeck and a patio right off the main floor—perfect for relaxing or entertaining. The open-concept main level features a cozy gas fireplace in the living room, creating a warm and inviting atmosphere. Immaculately kept throughout, this home also offers a fully finished basement with two additional bedrooms and plenty of storage space.All measurements aprox. to be verified by the Buyer. (id:60626)
RE/MAX Real Estate (Kamloops)
Lph06 - 797 Don Mills Road
Toronto, Ontario
Welcome To The Tribeca Lofts - Bright And Spacious 680 sqft Lower Penthouse with soaring 10 Foot Ceilings!. Open Concept Floorplan, lots of natural light!, High Demand location just Minutes To LRT Public transit, Aga Khan Museum And Excellent Shopping. Excellent unobstructed north skyline view. Offers considered anytime. (id:60626)
Royal LePage Your Community Realty
459 North Napan Road
Napan, New Brunswick
Waterfront Living on North Napan Road! Discover this charming property with stunning frontage on the Napan River, offering peaceful views and a lifestyle surrounded by nature. This well-maintained home features 3 bedrooms2 located on the upper level and 1 on the lower levelalong with a full bath upstairs and a convenient half bath. Step into the beautiful kitchen, thoughtfully designed with ample storage and functionality. Enjoy the warmth and comfort provided by two ductless heat pumps, and appreciate the natural light streaming through the large back-facing windows in the basement, perfectly positioned to take in the river view. Out front, a spacious deck built between 20212022 offers the perfect place to unwind or entertain. A 20x24 detached garage adds even more value, ideal for storage, hobbies, or parking. The roof was updated in 2021, giving peace of mind for years to come. There is a central vacuum in the home also generator hookup. Set on a generous parcel of land, this home offers a rare opportunity to own riverfront property just minutes from townwhether you're looking for a year-round residence or a relaxing retreat. Book your private showing and experience the beauty of North Napan for yourself! (id:60626)
Exit Realty Specialists
409 6420 194 Street
Surrey, British Columbia
Immaculate top floor condo at resort-style Waterstone! This stunning 1 Bed, 1 Bath penthouse home features an open floor plan with oversized windows, 10' ceilings and a work station, perfect for a home office. The user-friendly kitchen includes tons of storage & counter space, stainless steel appliances, granite countertops, & a large peninsula. The Spacious Master Bedroom opens up to a private patio and also features a large walk-through closet, and an attached 3 pc ensuite, which includes a soaker tub. 1 parking stall & 1 Storage Lockers included! Exceptional clubhouse with gym, indoor pool, hot tub, sauna & steam room, theatre & billiards! Steps from all types of retail, restaurants & transit, this home is special! (id:60626)
Stonehaus Realty Corp.
D205 - 333 Sea Ray Avenue
Innisfil, Ontario
This Is Your Ideal Getaway In The Exclusive Friday Harbour Resort! Perfect Fully Furnished Luxury Penthouse 1Bdrm+Den (Den Can Be Used As 2nd Bdrm)! Great Space To Relax On On A Big & Spacious Balcony For Dining And Entertainment All Summer Long. So Many Activities: The Nest 18 Hole Golf, 200 Acre Nature Preserve W/ 7 Km Of Hiking Trails, Boating, The Pier Entertainment, Beach Club, Pool, Tennis, Lake Club Pool & Gym, Future Hotel & Tennis Club! Year Round Events, Sports/Activities, Including Skating, Cross-Country Skiing, And Snowshoeing. (id:60626)
Ipro Realty Ltd.
3 - 21 Midland Crescent
Ottawa, Ontario
Beautifully updated 3-bedroom, 2-bathroom condo townhome nestled in the heart of family-friendly Arlington Woods a vibrant community surrounded by parks, trails, and top-rated schools. This modern home offers exceptional value and space for growing families, first-time buyers, or investors. Step into a bright and spacious living and dining area. The renovated kitchen features stainless steel appliances, ample cabinet space, and a sunny breakfast area with access to your private, fully fenced backyard. Upstairs, three generously sized bedrooms and a beautifully updated full family bathroom. The fully finished lower level includes an additional bedroom and a second full bathroom. Enjoy being just a short walk to public transit, shopping, schools, and recreation. Explore nearby walking trails, a dog park, and bike paths. This move-in-ready home combines comfort, location, and lifestyle. (id:60626)
Right At Home Realty
5260 Dundas Street Unit# C207
Burlington, Ontario
Luxurious Condo; 1 Bed/1 Bath, walkout to a huge main floor private terrace w/direct access to Bronte Creek trails. Professionally designed open concept floor plan with luxurious finishes & S.S appliances & custom blinds. High ceilings.1 underground parking & storage locker. Fantastic amenities; large outdoor Rooftop Terrace w/communal dining table, lounging areas, water feature & breathtaking views. Fitness Centre, Scandinavian Sauna, Steam Rm, Hot & Cold Plunge Pools, party room. Minutes to Hwy, walking distance to Shopping & Schools! (id:60626)
RE/MAX Escarpment Realty Inc.
3311 Wilson Street Unit# 206
Penticton, British Columbia
For more information, please click Brochure button. Welcome to this impeccably maintained 2-bedroom, 2-bathroom condo in the highly sought-after Verana—just minutes from Skaha Beach and all your everyday essentials, including Walmart, Starbucks, Tim Horton’s, the liquor store, and more. This thoughtfully designed floor plan features two spacious bedrooms, each with its own ensuite, offering the perfect balance of privacy and comfort. The home boasts luxury vinyl plank and tile flooring throughout, fresh modern paint, and high-end appliances that elevate the entire space. Enjoy the convenience of electric forced air heating with central air conditioning, ample in-unit storage, and a dedicated storage locker in the secure underground parkade. Step outside to your own private oasis—a covered terrace that opens onto a fully fenced lawn and garden, facing South. This is one of the very few units in the complex to offer such a feature, and best of all, lawn maintenance is included! The Verana community offers fantastic amenities including a clubhouse with a kitchen, fitness room, pool table, and patio for relaxing or entertaining. Pet-friendly with some restrictions—one dog (up to 18” at the shoulder) or one indoor cat permitted. No age restrictions, and rentals allowed with a 6-month minimum. This is more than a condo—it’s a lifestyle. Don't miss the chance to own one of the rarest and most desirable units in the complex! (id:60626)
Easy List Realty
210 2nd Street S
Waldheim, Saskatchewan
Step into luxury with this brand-new custom-built home by Armour Homes LTD, perfectly situated in the vibrant and growing community of Waldheim, just 30 minutes from Saskatoon. Thoughtfully designed with quality craftsmanship and elegant finishes, this 1,399 sq ft bungalow offers an exceptional blend of comfort, style, and functionality. From the moment you enter, you’ll be greeted by soaring 13-foot ceilings in the kitchen and living area, complemented by 9-foot ceilings in the bedrooms, creating a bright, airy, and inviting atmosphere. The open-concept layout is ideal for both daily living and entertaining, featuring quartz countertops, stainless steel appliances, and large windows that flood the home with natural light. This home includes 3 spacious bedrooms and 2 full bathrooms, and sits on a generous lot with endless potential. The driveway will be completed, and the builder is open to finishing the basement and deck upon request—giving you the flexibility to personalize your dream home. The front yard will be fully developed and landscaped with new grass upon completion Experience small-town charm without sacrificing convenience. Whether you're looking for your forever home or a peaceful retreat from the city, this exceptional property offers timeless design and everyday luxury in a welcoming community.Book your showing today ! (id:60626)
Exp Realty
1530 Marina Way
Nanoose Bay, British Columbia
Build Smart: The Only Flat Building Lot in the Area Welcome to 1530 Marina Way in Nanoose Bay—a truly rare opportunity in the coveted Beachcomber neighbourhood. What makes this property so special? It's the only flat building lot in the area, meaning no expensive excavation or retaining walls required. Key Benefits: • Flat and level: Save up to $250,000 in building costs compared to sloped lots • Ready to build: Cleared, with utilities to the lot line • Approved septic permit (VIHA) and concept plans included • Freehold title • 13,068 sq ft: Room for a home, carriage house, garden, workshop, and parking • Prime location: Across from the marina and steps from Beachcomber Regional Park And it’s all priced at $484,900. Try finding that kind of value with ocean access on the mainland If you love being near the water, this is your paradise. The marina is literally across the street. Launch your kayak, paddleboard, or boat from any of the nearby beach access points. Explore tidal pools, fish the coastline, or simply relax to the rhythm of the ocean. Nearby gems include: • Beachcomber Regional Park • Fairwinds Golf Course • Rusted Rake Farm • Nanoose Bay Cafe • The Rocking Horse Pub • Blue Moon Rising And for shopping, medical care, and big-city amenities? Parksville and Nanaimo are just a short drive away. Don’t Miss Your Chance to Build Smarter In a region where most lots are sloped and require costly excavation, this is your chance to save big and build wisely. 1530 Marina Way is the only flat building lot in its neighbourhood—and it’s ready when you are. Whether you’re retiring, relocating, or reinventing your life, Vancouver Island offers the peace, space, and affordability you’ve been looking for. (id:60626)
Royal LePage Parksville-Qualicum Beach Realty (Pk)
401 33708 King Road
Abbotsford, British Columbia
POPULAR COLLEGE PARK! This complex is well known for being in walking distance to the University of The Fraser Valley, our Abbotsford Centre, shopping, restaurants, salons and fast freeway access for the commuters. This unit is top floor with neighbours only on one side. Cozy and comfortable 921 sq ft, 2-bedroom, 2-bathroom, open concept kitchen, dining and living area. Freshly painted, newer flooring and waiting for the right family or investor. Two parking spots available one inside and one outside, both by the entrances. It's a pet friendly building, allowing 2 cats or 2 dogs or 2 caged birds. Call today for your personal viewing! (id:60626)
Exp Realty Of Canada
RE/MAX Performance Realty
350 Cowessess Road
Saskatoon, Saskatchewan
***NEW*** Ehrenburg built 1258 sq.ft. - 2 storey - Semi Detached home in Brighton. Lower Level SUITE OPTION. This 3 bedroom home features Quartz counter tops, sit up Island, pantry, exterior vented OTR microwave, built in dishwasher, open eating area and Spacious main floor Living Room. Master bedroom with large walk in closet & 43 piece en-suite.. 2nd level laundry. Double detached Garage [18' X22'].**Note** Interior and Exterior specs vary between units. Pictures are from a previously completed unit. FALL 2025 POSSESSION. (id:60626)
RE/MAX Saskatoon
8 Robinson Avenue
Ottawa, Ontario
Forget the downtown condo with those expensive condo fees and go freehold! Updated 3 bedroom 1 bath two-storey end unit townhome with two parking spots and a backyard just a short walk to Lees LRT station and the Rideau River bike/walk path. Updates in the past year include a new roof/all windows/vinyl flooring/most of the siding/bathroom vanity and repainted just last year in neutral grey. Kitchen comes with all appliances. Laundry is in the basement. Hardwood floors can be easily refinished to look like new again. Home has a small rear yard. A few things left for the next owner to personalize but there is a lot of value here in a downtown property in 2025. Robinson Avenue has undergone a lot of change the past few years with new buildings - its a hidden little gem tucked away in the south east corner of Sandy Hill. Priced to sell, come see it before it's gone for good! (id:60626)
Sutton Group - Ottawa Realty
290 Hwy 33 E Unit# 207
Kelowna, British Columbia
Spacious and thoughtfully designed, this recently renovated (2019 & 2023) 2-bedroom, 2-bathroom condo offers 1,167 sq. ft. of comfortable living space in a smartly laid-out floor plan. The generous primary suite includes a private ensuite, while the second bedroom is perfect for guests or a home office. An expansive living room (13'6"" x 22'9"") flows seamlessly into the dining area and large kitchen—ideal for entertaining or relaxing. Enjoy outdoor living on the oversized covered balcony (154 sq. ft.), a rare 26'9"" long retreat with beautiful views overlooking the Black Mountain orchards. Additional features include in-suite laundry with pantry space, a welcoming foyer, and ample storage throughout. Pets and rentals are allowed with restrictions, making this a flexible option for owners and investors alike. The complex is ideally located within walking distance to schools, grocery stores, and restaurants. Extra parking is available at the back of the complex, along with visitor parking stalls for added convenience. This home effortlessly combines function, comfort, and style in a sought-after location. (id:60626)
2 Percent Realty Interior Inc.
22 Dubeau Street
West Nipissing, Ontario
Welcome to 22 Dubeau Street in Verner, this 2400squ/f home is ideal for your growing family! With 5 bedrooms, a cozy living room, and a spacious rec room in the basement, there's plenty of room for everyone. Recent updates include nearly all windows replaced. (the remaining 5 were updated about 10 years ago), new exterior doors, and additional attic insulation. In 2024, the roof was completely redone with top-of-the-line 35-year shingles, new Maxi Vents, and updated flashing for peace of mind. Step inside to find a bright and open kitchen and dining area, perfect for gatherings, with a family room just off to the side. The main floor also features a convenient bedroom, a bathroom, and laundry facilities. Upstairs, you'll discover 3 additional bedrooms and a second bathroom. The basement offers a versatile rec room, a 5th bedroom, and abundant storage space with two separate basement areas. The exterior is just as inviting, with a corner lot featuring a partially fenced yard, vibrant perennials, a wooden gazebo on the deck, and a handy storage shed. The paved driveway offers parking for up to 4 vehicles. Centrally located with quick access to the highway, this home is just 10 minutes to Sturgeon Falls, under 40 minutes to North Bay, and 45 minutes to Sudbury. Furniture is negotiable. (id:60626)
Century 21 Blue Sky Region Realty Inc.
21803 99 Av Nw
Edmonton, Alberta
Welcome to this well-kept home in the desirable Secord neighborhood! Featuring 3 bedrooms and 3.5 bathrooms, this spacious property offers comfortable living for families or first-time buyers. The finished basement adds valuable extra living space perfect for a rec room, home office, or guest area. You'll also appreciate the convenience of a detached garage and the home's location in a growing, family-friendly community close to schools, parks, and amenities. A great opportunity to own in Secord and make it your own! (id:60626)
Exp Realty
N202 - 1169 Queen Street W
Toronto, Ontario
Come View this Beautiful West Queen West 1+1 Bedroom Condo with Bamboo Floors, Private Bedroom, Bright South Exposure, Private Open Balcony, and Low Maintenance Fees. Kitchen is Open Concept with Stainless Steel Appliances, Bright White Kitchen with Quartz Counters & Tile Backsplash. Den is Perfect for Work From Home Office Space. Bedroom has Large Closet and Floor to Ceiling Windows . Enjoy All the Benefits of Trendy Queen St W including Transit, Restaurants, Parks, Cafes, Boutiques, and more. (id:60626)
Century 21 Regal Realty Inc.
2031 41 St Nw
Edmonton, Alberta
A sweet and cozy 1440 sqft lovely Bungalow home located in the desirable neighborhood of Daly Grove in Millwoods. Built in 1974, this home features healthy upgrades like hardwood flooring in the front foyer, tiles in the kitchen, tiles in the bathroom, newer roof, Hot water Tank (2025) Humidifier (2025) , side yard french drain (2019). Front living room is amble spacious with a step up dinning room with built in Hutch. The kitchen has complete privacy separation with nook space and sliding door to the large deck. There is an OPEN separate entrance to the basement as well. The main floor features 3 bedrooms and 2 full bathrooms. Basement is fully developed with 2 bedrooms and a third full bathroom. There is a double attached garage. Large full sized deck full length of the backyard with a covered patio. Primary bedroom features attached bathroom and walk in closet and plus full bathroom in common hallway. Located close to all shopping and Anthony Henday and transportation. Great home to make your own. (id:60626)
Maxwell Polaris
13316 136 Av Nw
Edmonton, Alberta
Your family deserves this beautifully renovated bungalow in Wellington. Conveniently located in front of McArthur Public School ( K-6) and near St. Angela Catholic Elementary School this renovated bungalow offers 1357 sqft above ground with 1058 sqft in the basement. 5 bedrooms with 2 full bathrooms and a large double detached garage all on a good size lot. Main floor features massive front windows and new zebra blinds throughout. The Upper floor had been tastefully transformed with gorgeous laminate flooring, new baseboards, new paint and a feature wall, led lights throughout. 3 bedrooms and 1 full bathroom above. BRAND NEW KITCHEN! Smooth white cabinets with tile backsplash with stainless steel appliances. Both bathrooms are completely renovated with tiled showers. The Basement has 2 bedrooms and 1 full bath and a large living room with bose speakers roughed into the walls. The shingles replaced 2012. Windows replaced 2016. House is walking distance to all the shoppes of 137 Avenue and 135 St. OWN IT (id:60626)
Maxwell Polaris
#23 2815 34 Av Nw
Edmonton, Alberta
A rare opportunity awaits you in the quiet, gated community of The Trails of Millcreek Estates. Situated on a large corner lot is this immaculate, walkout bilevel, featuring stunning garden landscaping. The interior is elegant with soaring vaulted ceilings, beautiful hardwood flooring, & custom cabinetry. The main floor is ideal for hosting with an impressive chefs kitchen, dining space & a large living room with cozy gas fireplace. Tucked away is a main floor office for your convenience. Up a couple stairs the primary oasis offers a jacuzzi & shower, private toilet, & walk in closet with custom built ins. The lower level is a brightly lit & inviting walkout leading to the back patio - surrounded by flowering trees for privacy. Every season is cozy & inviting with floor to ceiling windows and an additional gas fireplace. The basement living is complete with an extra large bedroom & 4 piece bath. Finally, the double attached garage ensures your comfort & convenience. THIS is what you've been looking for! (id:60626)
RE/MAX Excellence
231 - 460 Dundas Street E
Hamilton, Ontario
Welcome to Trend 2 Living, surrounded by the Niagara Escarpment. This stunning one-bedroom plus Den Condo perfectly blends style, comfort, and natural light. This beautifully maintained condo features stainless steel appliances, 9-foot ceilings, a Breakfast bar, and floor-to-ceiling windows that flood the space with natural light all day long. The open-concept layout offers a seamless flow from the kitchen to the living area, making it perfect for entertaining or unwinding after a long day. The versatile den provides the ideal space for a home office, nursery, creative studio, or an extra bedroom. The bedroom is a cozy retreat, complete with generous walk-in closet space and large windows that let the sunshine pour in. Enjoy peaceful mornings or sunset views from your private balcony. Located in a sought-after neighborhood with easy access to transit, shops, and dining. The building offers top-tier amenities like a party room, gym, rooftop patio, bike storage, underground parking, and lockers. Just minutes from the Aldershot GO, trails, shops, cafés, and parks is Waterdown living is at its best. (id:60626)
Sutton Group Realty Systems Inc.
445 Poplar Drive Lot# 11
Logan Lake, British Columbia
Functional and extremely affordable. This Bergman designed half duplex features 3 bedrooms, 2 bathrooms with double garage. 12'x10' patio off the dinning room with gas bbq hookup. Kitchen features an eating bar. Undeveloped basement can be a 1 bdrm inlaw suite. See Ironstone Ridge for more information. (id:60626)
Royal LePage Kamloops Realty (Seymour St)
1094 County 43 Road # 6 Road E
Merrickville-Wolford, Ontario
Discover a rare opportunity to own approximately 8.5 acres of prime land nestled near the breathtaking Rideau River and just steps from the historic Merrickville Lock Station. This expansive, fertile lot offers endless possibilities for your dream home, hobby farm, or lush garden retreat. Enjoy easy access to charming downtown Merrickville, renowned for its unique shops, dining, and cultural heritage. Located at the gateway to the scenic Rideau River system, this ideal location provides convenient boating access to Ottawa, the Rideau Lakes, Kingston, and the St. Lawrence River - perfect for water enthusiasts and adventurers alike. Experience the tranquility and privacy of country living while remaining close to all the amenities Merrickville and the surrounding area have to offer. Whether you envision cultivating your own fresh produce or creating a serene rural escape, this versatile property invites you to bring your vision to life. Survey available upon request. (id:60626)
Century 21 Goldleaf Realty Inc.
77 Main Street S
South Huron, Ontario
Charming Century Home with *Commercial Opportunity* on DOUBLE LOT! Welcome to this yellow brick century home, nestled on a massive lot in the heart of Exeter. With approximately 2000sqft of finished living space, this property offers a perfect blend of historic charm and modern-day convenience. Beyond its residential appeal, this home offers commercial potential, making it an ideal choice for those seeking to combine their living space with a business venture. If you're interested in running a home-based business, such as a hair salon, or office space, the property has a designated area offering privacy & easy access for customers with ample parking.The home features three spacious bedrooms, including a large primary. High ceilings and oversized windows allow natural light to flood the space. Retaining much of its original character, the home showcases wide-plank hardwood floors, exquisite woodwork, oversized baseboards, and crystal doorknobs. A striking brick feature wall, complete with a beautiful arch and wood-burning fireplace, adds warmth to the living area.The eat-in kitchen is functional with easy access to a side deck that overlooks a vegetable garden, while the serene sounds of a nearby pond provide the perfect backdrop. The private backyard includes a fire pit area, ideal for gatherings. A front porch offers versatility as a sunroom, office, or sitting area.This home also boasts a well-appointed 4-piece bathroom with a classic clawfoot tub, and a main-floor laundry room with extra storage and pantry space. The massive work/office space, accessed by a side entrance, is perfect for anyone seeking a work-from-home solution.With original character intact and abundant space for living, working, and growing, this property offers endless possibilities. Whether you're looking to expand your business, start a side hustle, or simply enjoy a slice of history in a prime location-close to shopping, parks, schools & trails, the opportunities here are limitless! (id:60626)
Century 21 First Canadian Corp
405 - 346 The West Mall
Toronto, Ontario
What a Gem!! Rarely offered corner unit in Central Etobicoke!! Move-in and enjoy the sunrise with a morning coffee on a large balcony overlooking mature greenery. This cozy unit offers open concept living/dining area, updated kitchen and bathrooms, 3 spacious bedrooms with lots of storage space. Well preserved parquet floors. Steps to shopping, TTC and walking trails. Easy access to all major highways. Do not miss this opportunity!! (id:60626)
Homelife/cimerman Real Estate Limited
72 Dalkeith Drive
Cole Harbour, Nova Scotia
Welcome to 72 Dalkeith Drive in Cole Harbour. This charming 3 bedroom/2 bath bungalow is move-in ready condition. There is lots of natural sunlight with open concept area, quartz countertops in kitchen, very large rec room with gym area. Sewing/craft, computer room is a bonus for extra space in basement. Laundry room is located in 3 piece bath in lower level. Huge private mostly fenced backyard to enjoy with a lovely deck and fire pit area. This property includes shed, 2 heat pumps, paved driveway and very nice flowers and shrubbery. Roof shingles are only 8 to 10 years young approximately, windows are just like new condition (exception of 1 in dining room), hardwood floors and ceramic tile throughout. Very spacious master bedroom with large walk-in closet. This property shows extremely well with pride of ownership being very evident. Close proximity to all amenities, schools, shopping and bus routes, Cole Harbour place, beaches, etc. Dont miss out on owning this beautiful affordable home of your very own! Book your viewing today. Thank you. (id:60626)
Royal LePage Atlantic
853 Melanson
Dieppe, New Brunswick
Welcome to 853 Melanson ! Offering over 1600 sq ft of comfortable living space on each floor! Perfectly situated for convenience, this home is within easy walking distance to the arena and all essential amenities, making daily life a breeze.Step inside and be greeted by a bright and airy open-concept layout, where the kitchen seamlessly flows into a cozy sunken living room, complete with a warm and inviting fireplace ideal for family gatherings and entertaining. The adjacent dining room boasts vaulted ceilings.The main floor also features three generously sized bedrooms. A truly oversized bathroom ensures comfort and convenience for the entire family.Descend to the fully finished basement, where endless possibilities await. The vast recreation room, currently featuring a non-permanent wall, can be easily expanded to create an even larger entertainment space. Two non-conforming bedrooms offer flexibility for guests, hobbies, or home offices. A full bathroom, dedicated laundry area, and abundant storage space complete this level.Enjoy the convenience of an attached garage. Step outside to a fully fenced backyard, a private oasis perfect for outdoor enjoyment. A concrete patio and relaxing hot tub create the perfect setting for summer barbecues and starlit evenings. Stay comfortable year-round with central air heating system.This large bungalow offers the perfect blend of space, comfort, and convenience. Don't miss your opportunity to call this remarkable property home! (id:60626)
RE/MAX Avante
13803 37 St Nw
Edmonton, Alberta
Welcome to the FANTASTIC community of Clareview! This former SHOWHOME comes FULLY FINISHED and consists of many highly desirable features, including aMASSIVE driveway and HUGE CORNER lot. As you enter the property, you will immediately notice the many windows and abundance of NATURAL LIGHT. Venturing through the main floor, a spacious living room complete with GAS FIREPLACE, spacious kitchen and perfectly located dining nook makes this property a RARE find. Continuing on, upstairs has 3 BEDROOMS, 2 FULL baths, and UPSTAIRS LAUNDRY. The fully finished basement development with a SEPARATE entrance completes the interior of this AMAZING property. Ideally located close to shopping, transit, schools, and recreation centre - this property has it ALL! Massive oversized driveway Gigantic yard Corner Lot Gas Fireplace Abundance of natural light upstairs laundry finished basement walking distance to shops (id:60626)
The Good Real Estate Company
401 33816 South Fraser Way
Abbotsford, British Columbia
Wow! "Montvue" located just steps from Historic downtown Abbotsford. This 2 bedroom condo is perfect for the first time home buyer/couple. All kinds of shops, boutiques, and restaurants within walking distance. Lovely private balcony faces treed street. Insuite laundry, rentals and pets allowed. 5 mins to Save On Foods, and freeway. Located just across from Champagne and Lace. Ready to move in! (id:60626)
RE/MAX Treeland Realty
6610 37 Av
Beaumont, Alberta
Incredible half duplex built in 2023 located in a desirable community of Montrose Estates in Beaumont, conveniently close to schools, recreation, Air port and parks. Upon entering the property you're greated with a half bathroom on the main floor, an open concept kitchen, dining room, living room with fireplace. The large windows and partio door invites the outdoors in creating a bright and airy atmosphere. Ascent the lighted staircase to the upper level where you will find a versatile bonus room, two generously sized bedrooms with a four piece bathroom. master bedroom with an en suite and walk in closet, upstairs laundry. The spacious backyard is perfect for entertaining and outdoor play. A side entrance to the unfinished basement, fully fences and landscaped. Come and see this beautiful home and enjoy the summer. (id:60626)
Initia Real Estate
Lot 18 Vosburge Place
Lincoln, Ontario
Welcome to the final opportunity to own a prime piece of land in one of the areas most prestigious custom home communities. Surrounded by beautifully crafted estates, this 60'x127' lot offers the perfect canvas to bring your dream home to life. Nestle in a court, this is the last available lot that allows for a spacious 3-car garage - a rare and highly sought-after feature. Whether you're envisioning a modern masterpiece or a timeless traditional home, this lot gives you the flexibility and space to create something truly special. (id:60626)
RE/MAX Escarpment Realty Inc.
3200 Dakota Common Unit# B817
Burlington, Ontario
Welcome to this bright and modern 2-bedroom, 2-bathroom condo located on the 8th floor of the Valera development in Burlington’s desirable Alton Village. This south-facing suite includes underground parking and a storage locker, and offers a fantastic opportunity to customize your new home or investment.The open-concept layout features 9-foot ceilings, wide-plank laminate flooring, and large patio doors that bring in natural light and lead to a private, sun-filled balcony. The kitchen layout includes space for sleek cabinetry, quartz countertops, and stainless steel appliances—ideal for both everyday living and entertaining once completed. The spacious primary bedroom includes a double closet and a 4-piece ensuite with potential for a soaker tub, quartz vanity, and marble-inspired tile. The second bedroom, with a sliding glass door and double closet, is well-suited for guests or a home office. A second full bathroom offers room for modern finishes to match the overall style of the unit. Residents enjoy access to premium amenities including a concierge-attended lobby, rooftop pool and sun lounge, fitness centre with yoga studio, steam room, sauna, and beautifully designed indoor and outdoor social spaces. Located just minutes from shopping, dining, top-rated schools, public transit, and Highway 407, this condo presents a unique opportunity in one of Burlington’s most sought-after communities. (id:60626)
RE/MAX Aboutowne Realty Corp.
Lot 18 Vosburge Place
Lincoln, Ontario
Welcome to the final opportunity to own a prime piece of land in one of the area’s most prestigious custom home communities. Surrounded by beautifully crafted estates selling in the 1.4-1.5 million dollar price range, this 60'x127' lot offers the perfect canvas to bring your dream home to life. Nestle in a court, this is the last available lot that allows for a spacious 3-car garage—a rare and highly sought-after feature. Whether you're envisioning a modern masterpiece or a timeless traditional home, this lot gives you the flexibility and space to create something truly special. Don't miss this chance to build your forever home in an exclusive neighbourhood that blends luxury, privacy, and community. Opportunities like this don’t come often—make your dream a reality today! VTB available for financing (id:60626)
RE/MAX Escarpment Realty Inc.
A629 - 5230 Dundas Street
Burlington, Ontario
Immaculate & Bright Unit On the Top Floor of the Prestigious, Award-winning ADI Development in North Burlington, Offering Breathtaking Sunset & Escarpment Views. This home features Stainless Steel Appliances, Quartz Countertops with upgraded Backsplash, Closet Organizers, New Washer & Dryer, Laminate Flooring Throughout, a Private Balcony, a Locker, and Underground parking. Enjoy Top-Tier Amenities, including Concierge Service, a Fitness Center, Hot and Cold Plunge Pools, Sauna, Steam room, a rooftop terrace, a Spacious Private Dining Room, and a Beautifully Landscaped Courtyard. (id:60626)
Right At Home Realty
411 - 936 Glen Street
Oshawa, Ontario
STUNNING Bright & Spacious 2 Bedroom, Condo Apartment In A Low Rise Building In The Lakeview Community UNIQUE Opportunity For First Time Home Buyers, Downsizers And Investors Functional Living Space, OPEN CONCEPT Large L-Shaped Living/Dining with laminate floors and walkout to PRIVATE balcony Area Overlooking Serene . Updated Kitchen with stain steels appliances , beautiful backsplash & quartz counter top 2 Spacious Bedrooms Including An Airy Master Bedroom W/ A Walk-In Closet This building is clean & well maintained. Conveniently Located STEPS To School, 6 MINUTES DRIVE TO LAKE FRONT PARK , 5 MINUTES DRIVE TO GO TRAIN STATION , 5 Minutes Drive To Neighborhood Mall With Freshco Grocery Store, Shoppers Drug Mart, LCBO, Library, Tim Horton's And Other Stores CLOSE TO bus transit , Park, Oshawa Creek Bike Path, Shopping, And Has Easy Access To HWY401. (id:60626)
Century 21 Property Zone Realty Inc.




