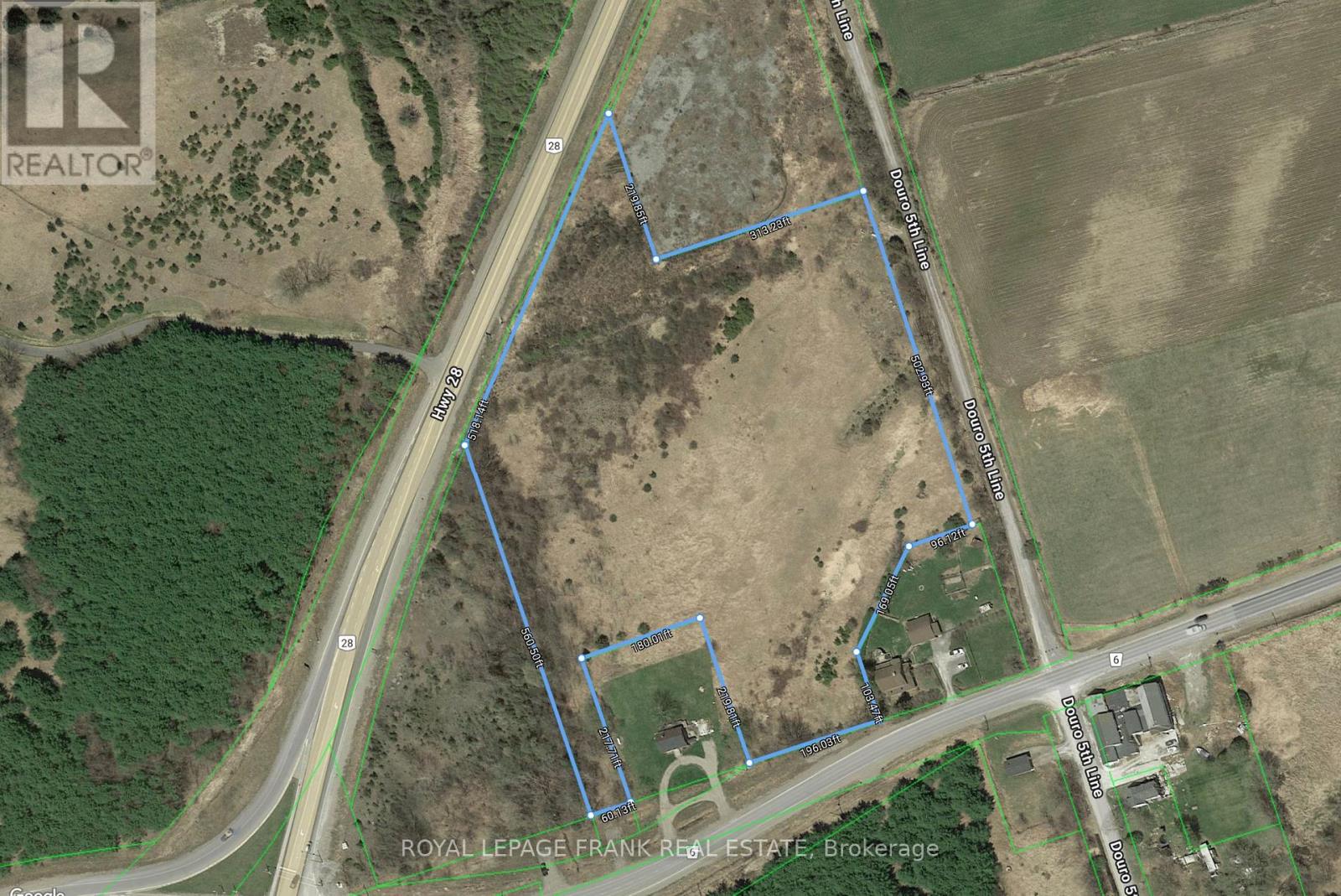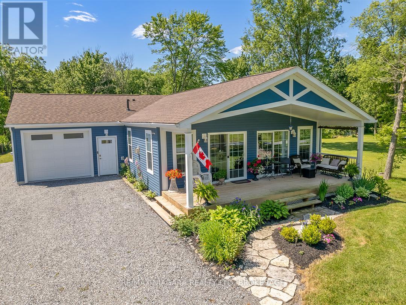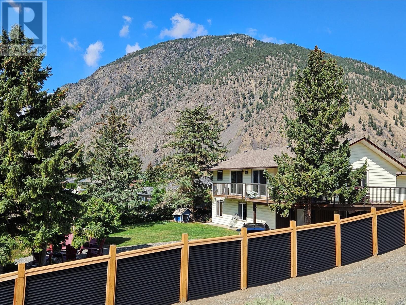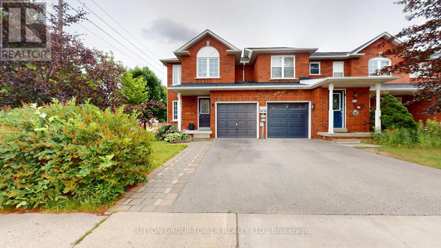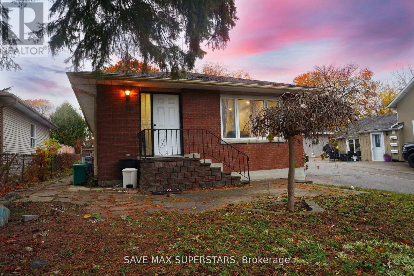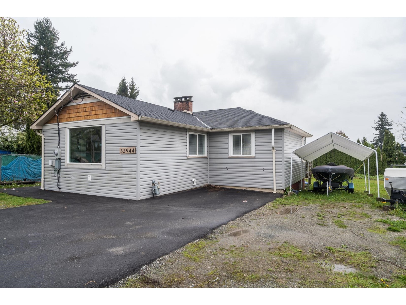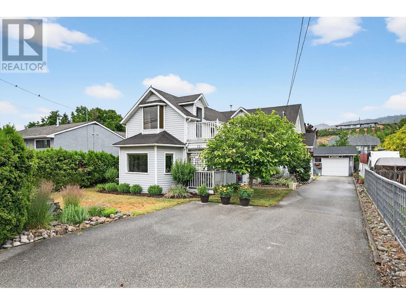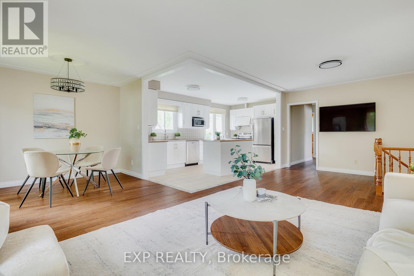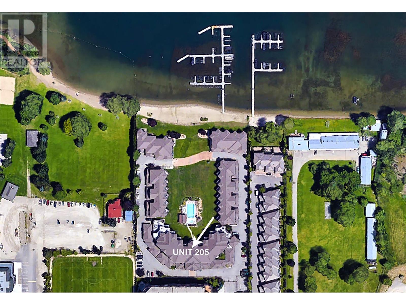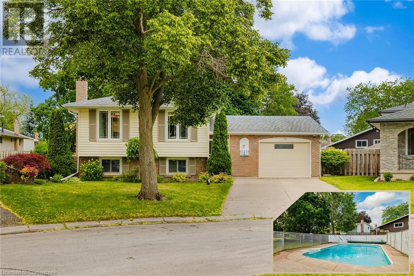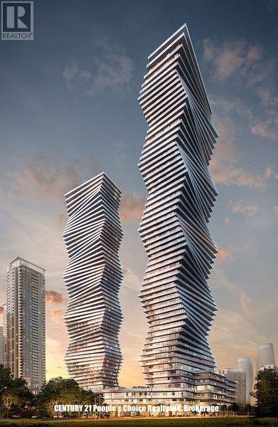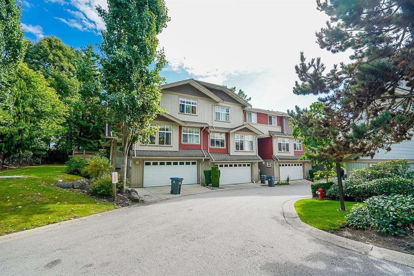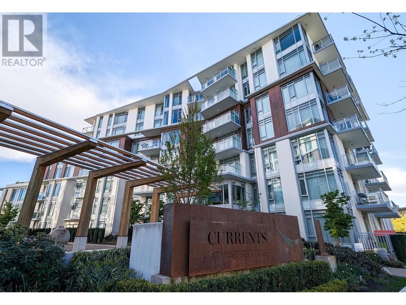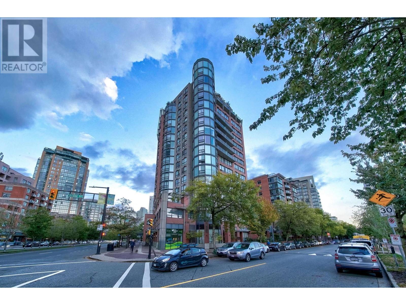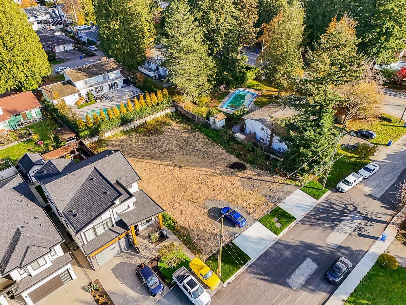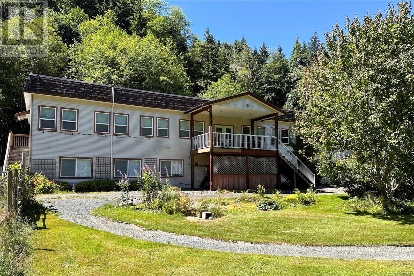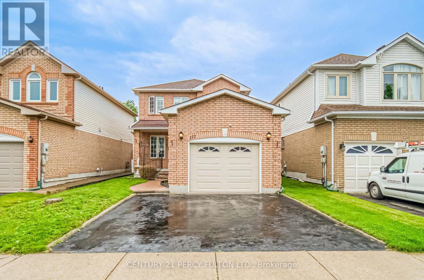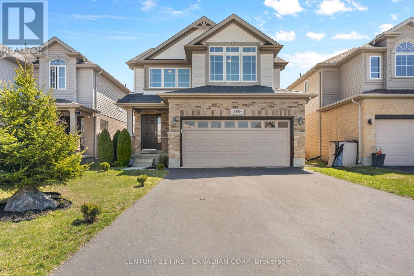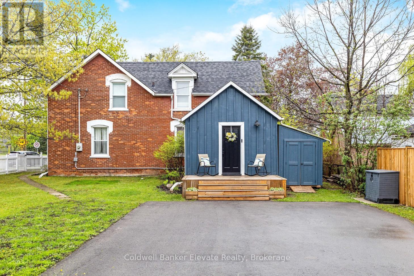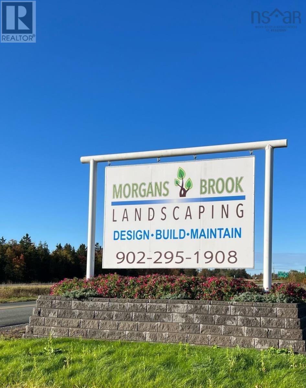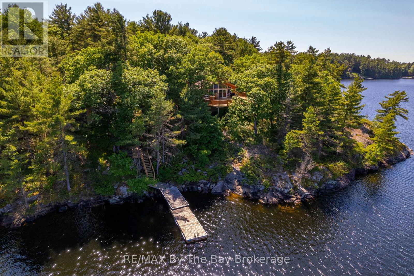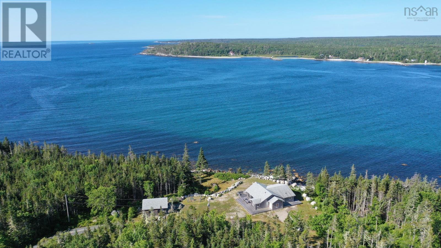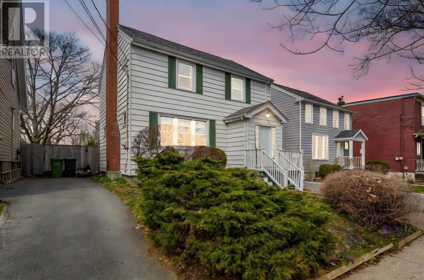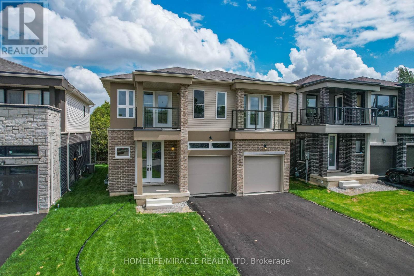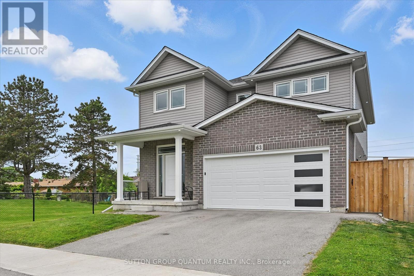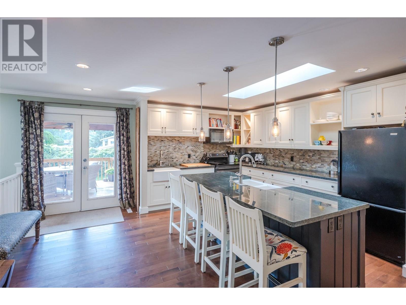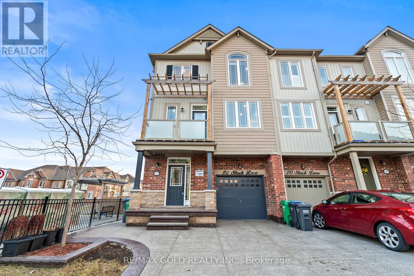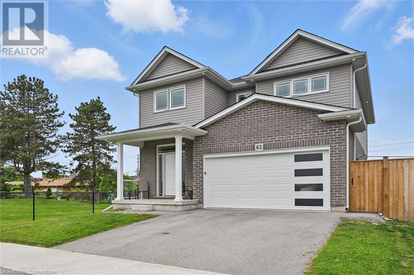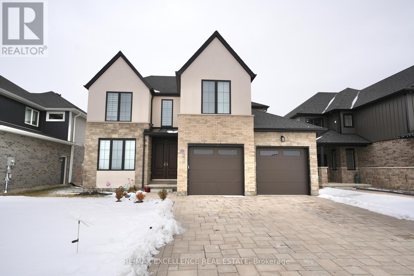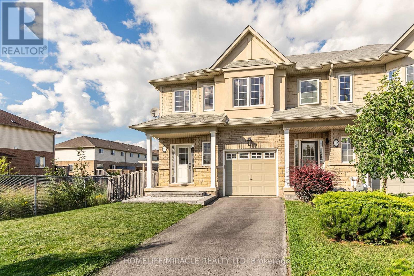25798 Lougheed Highway
Maple Ridge, British Columbia
This rancher with basement sitting on .58 of an acre is ready for its new owner. Bring your ideas! Listed at land value and is a great opportunity. (id:60626)
Sutton Group-West Coast Realty (Surrey/24)
Pt 21 Con 6
Douro-Dummer, Ontario
9+ acres of prime development land on Highway 28 at the gateway to cottage country. Huge potential for this level lot with incredible highway visibility attracting up to 6,000 vehicles/day. This property is currently zoned Commercial and Rural and will benefit from Employment Designation under the incoming Official Plan, clearing the way for a vast array of permitted uses. Entrance may be permitted from County Road 6 or 5th Line. Convenient access to Highway 28, Hwy 7, Hwy 115 leading to the 407 and 401. (id:60626)
Royal LePage Frank Real Estate
3545 Firelane 7 Road
Port Colborne, Ontario
Situated in the idyllic Silver Bay community along the shores of Lake Erie. This 4 year old bungalow offers deeded access to a private sandy beach-just a short walk down a treed pathway. Sitting on a quarter-acre lot this home welcomes you with a large, inviting covered porch with post & beam inspired styling. Step inside to 1300 sq.ft. of beautiful living space, where the post and beam inspired accents continue. Double sliding drs off the airy front porch open to the open concept living room, dining area, & kitchen. The space is warmed by a gas fireplace & the stunning kitchen is highlighted by a centre island with warm, wood plank countertop. An expansive screened room sits at the back of the house. There are two main floor bedrooms, plus a third room currently used as an office. The primary bedroom provides an ensuite bathroom, a walk-in closet, and sliding doors that lead directly to the screened room, enhancing the sense of indoor-outdoor living. Downstairs, the full, partially finished basement offers additional living space with a rec room area, bedroom area, and a bathroom complete with a relaxing jetted tub. A huge concrete patio, shaded by a sunsail, leads to a garden shed, built with a style matching the home, with power and lights adding functionality to the backyard. Beautiful landscaped gardens and raised beds benefit from a timed irrigation system. A matching garden shed with power and lights adds convenience and charm to the backyard. The attached garage, insulated and heated, provides ample space for vehicles and projects, with front and back garage doors for easy passthrough access or use as a breezeway. 3545 Firelane 7 includes municipally monitored 'Silver Bay Water' from May to October, plus a 5500-gallon cistern for the winter months, Hookup ready for wired in generator and Bell Fibe connectivity. Come and experience the perfect blend of beachside relaxation and contemporary living at 3545 Firelane 7. (id:60626)
RE/MAX Niagara Realty Ltd
429 3rd Avenue
Keremeos, British Columbia
3 bedroom, plus a 4th or den/office, home on the Sunny Bench overlooking Keremeos with stunning town and mountain views and an indoor pool. Drive up your private driveway and enter the home into your living areas and the gorgeous deck overlooking Keremeos out the many sliding glass doors, there is no shortage of views! 1 bedroom up, or make it your office or den and a full bathroom and your full size indoor pool. Downstairs for the 3 bedrooms, walk-out to a private backyard, fire-pit and great views. This one of a kind home is well worth a look, its easy to imagine enjoying life from here. (id:60626)
Royal LePage Locations West
2 Dawson Crescent
Milton, Ontario
Beautiful Corner End Unit Freehold Townhouse In Bronte Meadows, Safe Friendly, Safe Neighborhood, Property Features 3 Bedrooms, Primary Bedroom With A Walk-In Closet, 2 Baths, Hardwood And Ceramic Floors Thru-Out, California Shutters On All Main And 2nd Floor Windows, Many Upgrades, Basement Has A Nice Spacious Recreational Room And Laundry, Close Proximity To Public Transit, Park, School, Grocery Shops And Many More. An Annual Insurance And Maintenance Fee Of Approximate $150 For The BERM (Outdoor Small Park). (id:60626)
Sutton Group-Tower Realty Ltd.
96 Wellington Street E
Barrie, Ontario
Welcome to 96 Wellington Street E! This charming detached legal duplex is designed for comfort and functionality. The exceptional DUPLEX offers a spacious main floor with 3 bedrooms and a newly renovated kitchen featuring quartz countertops and stainless steel appliances. The legal basement unit, complete with a separate entrance, includes 3 additional bedrooms, a full kitchen, and private laundry perfect for rental income or multi-generational living. This property is situated close to all essential amenities bus stops, college, hospital, and more ideal for investors seeking a steady income stream. With a $5,500/month rental income plus utilities, this is a rare opportunity to own a high-return, low-maintenance property in a sought-after neighborhood. Don't miss out on this beautiful duplex! (id:60626)
Save Max Superstars
32944 14 Avenue
Mission, British Columbia
FULLY RENOVATED 3-bed & 1-bath House on 10,740 sq. ft. lot (almost 1/4 acre). A rare opportunity for redevelopment of a large new home on a massive lot high in the Mission Hills. Lot is very useable and gently sloped. Close to schools and a short walk away from Centennial Park. City of Mission Zone R558 allows construction of a sizable home. OCP ALLOWS: Attached Multi-Unit Residential. Rented to great tenants for $2600/month on M2M basis. Book your showing today!! (id:60626)
Century 21 Coastal Realty Ltd.
156 Mill Street S
Brampton, Ontario
Must See*** Newly Renovated**East Facing**Detached House**Extra Wide 65' X 117' Lot Situated In One Of The Prettiest Tree Lined Streets In Our Downtown Core. Walking Distance To True Downtown**Lifestyle W/Gage Park, Cafes, Farmers Market, Ice Skating, Music In The Park, The Rose & Walk To The Go Train Station.**Unique Main Level**Primary Bedroom** Large Second & Third Bedrooms On Second Level W/Loads Of Storage** Extra Long & Wide Driveway & Backyard **Single Garage, Combination Workshop/Storage, 12' X 14' Wood Deck, Composite Front Porch. Spacious Living Room W/Plaster Ceiling, Crown Molding & Sun-filled Picture Window.**Modern Eat-In Kitchen W/Ample White Cabinetry, Pot Drawer, Granite Counters, Ceramic Backsplash (id:60626)
RE/MAX Skyway Realty Inc.
735 Robinson Avenue
Naramata, British Columbia
Welcome to a truly special offering in the heart of Naramata Village—a beautifully maintained 3-bedroom, 3-bathroom heritage-style home that blends timeless character with thoughtful updates, all within walking distance to the school, cafés, beaches, and a short ride to the scenic KVR Trail. This charming two-storey residence is filled with warmth and natural light, featuring warm toned laminate floors and an inviting layout ideal for family living or quiet retreat. The main level boasts a spacious living room, formal dining area, and a well-equipped kitchen with a touch of vintage charm. Step directly from the dining room onto a covered deck—perfect for morning coffee, al fresco dinners, or relaxing in the shade. Upstairs, the primary suite offers a private sanctuary with a walk-in closet, ensuite bath, and a private balcony with morning sunshine views. Two additional bedrooms and a full bath complete the upper level. Outdoors, the abundant garden is a peaceful oasis with mature plantings, ample beds, and space to unwind or entertain. The larger single-car garage includes extensive workshop space and offers conversion potential to a full double garage. Whether you’re looking for a family home, a weekend retreat, or a place to enjoy the simple beauty of Naramata living, this heritage gem offers comfort, character, and a lifestyle to match. All measurements are from floor plans. Contact your favourite agent to request a private tour. (id:60626)
Royal LePage Locations West
15 Laguna Crescent
St. Catharines, Ontario
Private Court Location with Pool Immaculate 4-Bedroom Home! Welcome to 15 Laguna Crescent a beautifully maintained and upgraded 4-bedroom home located on a quiet court in one of St. Catharines' most desirable neighbourhoods. Perfectly situated on a spacious, tree-lined lot,this home offers unmatched privacy and the perfect outdoor retreat with a massive 16 x 32 inground pool just in time for summer fun! Stepinside to find a bright, stylish interior filled with thoughtful updates, including custom kitchen cabinetry, quartz countertops, updated windows,modern flooring, newer shingles, and renovated bathrooms. The home also features a replaced garage door and front entry door, Californiashutters in the recreational room, and a laundry chute conveniently connecting the main floor to the basement laundry room. A 2014-installedfurnace adds peace of mind for year-round comfort. The walk-up basement presents excellent potential for an in-law suite, offering flexibility formultigenerational living. The attached garage provides secure parking and additional storage. This is more than just a house it's a lifestyleupgrade. Whether you're relaxing by the pool, enjoying the privacy of your lot, or entertaining in the updated interior, this home has it all. (id:60626)
Exp Realty
3570 Woodsdale Road Unit# 205
Lake Country, British Columbia
Okanagan waterfront on the sunny shores of Wood Lake! Super investment or live in opportunity. Fully-renovated, turn-key with 3 bedrooms and 2 full baths in the popular Emerald Beach Villas a family-friendly gated community. Gorgeous centre unit with straight on lake views! Open plan with hardwood floors, granite kitchen with new cabinets and stainless appliances, dining area with built-in wet bar, including a large beverage/wine fridge and living space with direct access to the covered deck and amazing views over the complex green space, outdoor pool, beach, lake and mountains! Primary bedroom with access to the deck, as well, has a beautiful ensuite with dual vanity and walk-in tiled/glass shower. All three bedroom locations are well-thought out and are separated for privacy. Separate single car garage plus 1 open stall, and a negotiable boat slip with a new 8,000 lb hydraulic lift. Complex has clubhouse, basketball court, gym as well as a dock, hot tub and heated in-ground pool! Here's your opportunity for a piece of the sunny Okanagan! 1 dog or 1 cat welcome! Price under assessed value of $1,028,000! (id:60626)
Royal LePage Kelowna
15 Laguna Crescent
St. Catharines, Ontario
Private Court Location with Pool – Immaculate 4-Bedroom Home! Welcome to 15 Laguna Crescent – a beautifully maintained and upgraded 4-bedroom home located on a quiet court in one of St. Catharines' most desirable neighbourhoods. Perfectly situated on a spacious, tree-lined lot, this home offers unmatched privacy and the perfect outdoor retreat with a massive 16’ x 32’ inground pool – just in time for summer fun! Step inside to find a bright, stylish interior filled with thoughtful updates, including custom kitchen cabinetry, quartz countertops, updated windows, modern flooring, newer shingles, and renovated bathrooms. The home also features a replaced garage door and front entry door, California shutters in the recreational room, and a laundry chute conveniently connecting the main floor to the basement laundry room. A 2014-installed furnace adds peace of mind for year-round comfort. The walk-up basement presents excellent potential for an in-law suite, offering flexibility for multigenerational living. The attached garage provides secure parking and additional storage. This is more than just a house — it's a lifestyle upgrade. Whether you're relaxing by the pool, enjoying the privacy of your lot, or entertaining in the updated interior, this home has it all. (id:60626)
Exp Realty
501 - 3900 Confederation Parkway S
Mississauga, Ontario
Welcome to luxurious living at M City in the heart of Mississauga! This stunning 3-bedroom, 2-bath (one of the largest units at M City! 1226 Sq Ft Plus 342 Sq Ft ) condo offers breathtaking, unobstructed views and a spacious open-concept layout with floor-to-ceiling windows. The Podium/ Terrace is perfect for enjoying in summer. Enjoy a modern kitchen with quartz countertops, built-in appliances, and a large island perfect for entertaining. The primary bedroom features a walk-in closet and a spa-inspired ensuite. Whether you're exploring the vibrant city life or relaxing in the comfort of your luxurious home, this condo provides the perfect balance of urban living and tranquility. Step out onto your expansive balcony for panoramic city and lake views. World-class amenities include a rooftop pool, gym, 24-hr concierge, party room, skating rink & more. Steps to Square One, Sheridan College, and proximity to UTM, transit, highways, parks & dining. Parking & locker included. Perfect for families, first-time buyers, or investors! Don't miss out on the opportunity, A must-see! (id:60626)
Century 21 People's Choice Realty Inc.
32 Millstone Drive
Brampton, Ontario
A lovely three-bedroom end unit, similar to a semi-detached home, featuring a fireplace, quartz island countertop, stainless steel appliances, pot lights, and a finished basement. The heart of the home is the stylish kitchen, equipped with a large quartz island countertop that serves as a focal point for cooking and entertaining. The kitchen is outfitted with sleek stainless steel appliances, including a gas range, and is illuminated by recessed pot lights, creating a bright and inviting atmosphere. The living area boasts a cozy fireplace, perfect for relaxing and adding warmth and ambiance to the space. The finished basement extends the living area, offering additional space that can be used as a family room, entertainment area, or in-law suite. This home is ideal for first-time buyers or investors. It is just minutes from Sheridan College, Shoppers World, hospitals, and convenient transit options. Nearby amenities include restaurants, bars, parks, and schools, making it a perfect location for comfortable living. New CAC. (id:60626)
Royal LePage Credit Valley Real Estate
36 7518 138 Street
Surrey, British Columbia
PRIME LOCATION! MEGA 4 BEDROOM, 3 WASHROOM TOWNHOUSE Welcome to this expansive mega townhouse featuring a thoughtfully designed and functional layout. The main floor boasts a spacious dining area, a well-appointed kitchen with a pantry, an office nook, a massive living room, and a convenient powder room. On the upper level, you'll find three generously sized bedrooms and two full bathrooms, including a primary suite with a walk-in closet and ensuite. The lower level features a large rec room, currently used as a fourth bedroom, along with ample storage space. This mega unit also includes a double side-by-side garage and a charming backyard with direct kitchen access. Ideally located just steps from transit and within walking distance to Superstore, Starbucks, Dollarama, Costco. (id:60626)
RE/MAX Performance Realty
4150 109 Avenue Ne
Calgary, Alberta
Fully Finished Retail Bay in Jacksonport Point – Prime Investment Opportunity!This professionally developed retail condo is located in the sought-after Jacksonport Point plaza, offering excellent exposure with direct access from Country Hills Blvd and close proximity to Metis Trail NE. Currently operating as a stylish saloon, this unit is turnkey and ideal for investors or business owners looking to step into a ready-to-go space. Featuring a large storefront window that brings in plenty of natural light, the bay is suitable for a wide range of uses—including salons, medical or wellness clinics, boutique retail, or professional offices. Surrounded by a mix of established businesses in a high-traffic area, this is a solid opportunity in one of NE Calgary’s fastest-growing commercial corridors. Contact today for more information or to schedule a viewing! (id:60626)
RE/MAX Complete Realty
527 Forest Crowne Drive
Kimberley, British Columbia
Explore the tranquility of Forest Crowne in Kimberley, BC, with a bespoke 5-bedroom, 3-bathroom family home. The main homes features 3 bedrooms and 2 baths, with a basement in-law suite that has 2 bedrooms and a full bath, complete with a large living room and separate entrance. Built in 2020, this architectural masterpiece seamlessly blends modern sophistication with natural allure. Enjoy open-concept living spaces strategically designed to capture stunning vistas of Bootleg Mountain and St. Mary's Valley. The main floor has an open plan kitchen, living room, dining and a private deck. You will also find 2 bedrooms, bathroom with laundry. The second floor reveals a loft and Master bedroom with expansive windows framing majestic landscapes. The fully finished walkout basement offers the other 2 bedrooms, bathroom and versatile open living spaces. With fenced yards for privacy, embrace a mountain living lifestyle where home and nature harmonize seamlessly. (id:60626)
Pg Direct Realty Ltd.
618 River Road
Hastings Highlands, Ontario
Everything about this property and home has been curated to enhance the enjoyment of the serene and natural setting. The wildlife is diverse and extraordinary. Private and peaceful, this almost 1 acre property has mature trees, garden spaces, natural habitats and plantings, various outbuildings, a paved circular drive, decks and a beautiful deep water dock you can dive off of. The star of the show is the Madawaska River with views across the river of a 300 acre undisturbed peninsula. when you wake up in the expansive primary bedroom that has a sitting area and walk in closet your view is of the river and bird feeders for watching the migratory creatures that pass through on their travels. The completely renovated kitchen/dining was built with the view in mind and also has a propane fireplace. You can have a luxurious soak in the tub in the state of the art bathroom complete with a beautiful shower. The lower level features a cozy Family room with a wood stove and a spacious rec room or home office with its own propane fireplace. Steps down to the deep water mooring dock where you can jump in the water of take your boat into Kamaniskeg Lake and visit the nearby sandy public Hinterland Beach. This home has been renovated with all permits and engineering since 2015 with new stairs, floors, ceilings, foam insulation, propane furnace added, vinyl waterproof flooring in main, added second bath, renovated main bath, moved the kitchen and renovated, walk in closet, wood stove added, propane fireplace, electrical upgraded, some new windows and doors, some tiled flooring, wired for generator, new concrete in crawl space, steel roof on carport, roofs on house 2023,2021 and 2010. All with a detached garage and workshop, carport, garden shed and storage shed for all your toys and equipment, even a cute little greenhouse for starting plants and just a short drive to Barry's Bay for shopping, restaurants, post office, bank, hospital and other services. (id:60626)
Queenswood National Real Estate Ltd
301 3188 Riverwalk Avenue
Vancouver, British Columbia
CURRENTS at WATERS EDGE (concrete building) by POLYGON! Rarely available 2 bed, 2 bath + DEN home offers 933 sqft of well-designed living space. The south/east-facing unit features stunning Fraser River views from the balcony. The open-concept layout is enhanced by 9' ceilings and a sleek kitchen with high-end Bosch appliances. The versatile den is perfect for a home office or extra storage or a kid's room. The primary ensuite includes a double sink and a walk-in shower with a built-in bench. Enjoy a residents-only gym, rooftop terrace, lounge, children's play area. Walk/bike along the river and trails. Steps to the River District Centre shops (grocery/liquor), restaurants, banks, schools, a new daycare, and scenic trails in the vibrant River District. Open house July 19 Saturday 12pm to 1:30pm (id:60626)
RE/MAX City Realty
91 Muskie Lane
North Algona Wilberforce, Ontario
Don't miss out on this one! Nestled on the picturesque shores of the Bonnechere River, this meticulously maintained home built in 2017 offers an exceptional waterfront lifestyle with 140 feet of frontage and stunning views across the river of the hills beyond. From the moment you arrive, a welcoming 5x12 covered front porch invites you to step inside and experience the serene beauty that encompasses this property. The well-appointed kitchen leads into the bright and spacious open concept dining/living area, featuring cathedral ceilings and an elegant propane fireplace that adds warmth and charm to the living space. Step out onto the covered porch off the dining room, where you'll find the perfect setting for entertaining or relaxing while taking in the peaceful river views. The main level offers two bedrooms, including a spacious primary suite with a convenient cheater door into a lavish 4-piece bathroom. Downstairs, the fully finished basement provides incredible versatility with a huge rec-room, a roomy third bedroom, a second full bathroom, laundry room, and a large utility/storage room. Whether you enjoy boating, fishing, swimming, or simply soaking in the breathtaking sunsets from the dock, this property offers endless opportunities to relax and recharge in nature. The river offers ample opportunities for exploration, with boat access leading directly into scenic Golden Lake. There is a 10x12 solstice swim raft that will remain with the property also. Set on over three-quarters of an acre, this property offers generous outdoor space that is ideal for children, pets, or gardening enthusiasts. The attached 16x20 attached garage is super handy, perfect for parking your vehicle or extra storage. Ideally located just 10 min to Killaloe & 25 min Eganville, this home is an great option whether you're seeking a full-time residence or a peaceful weekend getaway. It combines comfort, practicality, and the beauty of waterfront living. Min 24 hour irrevocable on all offers (id:60626)
Century 21 Eady Realty Inc.
12e 199 Drake Street
Vancouver, British Columbia
This immaculate 2-bedroom, 2-bath suite features hardwood flooring throughout and a smart, efficient layout. Enjoy corridor views of False Creek and open space over the Roundhouse Community Centre from the north-facing 75 SF tiled, covered balcony. The master bedroom fits a king-sized bed and has an ensuite. Located across from David Lam Park and Elsie Roy Elementary, you're steps to Urban Fare, the Seawall, Granville Island ferry, the Canada Line, and Yaletown´s restaurants. Pets & rentals welcome. Amenities include a gym, pool and hot tub. Move in now or invest for later OPEN HOUSE SAT&SUN 2-4PM (id:60626)
Vanhaus Gruppe Realty Inc.
34157 Larch Street
Abbotsford, British Columbia
BUILD YOUR DREAM HOME! Fully serviced, 5500 sqft Lot, Centrally located, close to all amenities on a peaceful street. Pre-approved plans for a 2-storey and basement home with 2-bedroom legal suite OR redesign the plans for your own requirements. (id:60626)
RE/MAX Truepeak Realty
1165 Salmon River Main
Sayward, British Columbia
This expansive 20-acre property boasts proximity to the Salmon River, just a 25-minute stroll away, and is conveniently located near Kelsey Bay harbour, accessible by a short drive. The 8000 sq ft residence is perfectly suited for accommodating multiple generations or families under one roof. With both a commercial and a regular kitchen, the potential for converting it back into a small lodge is not a problem, along with the fact that a 10-room septic system supports it. Situated within the ALR, access is via a paved forestry road. The property features amenities such as a small livestock enclosure, a spacious garden area, and extensive level land, offering ample opportunities for development. Featuring new cork flooring, drop ceilings, overhead LED light fixtures, and a fresh coat of paint. Upstairs, the living room has been upgraded with new commercial-grade carpeting. Recent replacements include the septic pump and two water heaters, with the added convenience of an EV charging station. UV Water treatment is a Class A system for commercial use. It even has a sauna. This property has great value. (id:60626)
RE/MAX Check Realty
177 Wilkins Crescent
Clarington, Ontario
Nestled in a quiet, family-friendly community, this spacious and bright home offers open-concept living with a versatile layout. Featuring a combined living/dining room and a cozy family room, there's plenty of space for both relaxing and entertaining. Enjoy the convenience of direct garage access and a main floor powder room. The sunlit kitchen walks out to a large fully fenced backyard perfect for summer gatherings with a gas BBQ hook-up already in place. Upstairs, the generous primary suite includes a walk-in closet and a 4-piece ensuite with a separate soaker tub. The large, partially finished basement provides even more room to grow. An oversized garage and double driveway offer ample parking. Walk to nearby schools and parks, with easy access to shopping, the community center, and major highways (418/401)a commuters dream! (id:60626)
Century 21 Percy Fulton Ltd.
2915 Parsons Rd Nw
Edmonton, Alberta
For Sale Great frontage off of Parsons road. Easy access to Whitemud and Anthony Henday Good sized bay with office space, This space would be great for your business. It would be possible to lease out upstairs office seperately. The fenced yard behind the building is locked nightly and under video surveillance. Many reputable companies also in building. Main floor office space is: 1,012 Sq Ft. Second floor office space is: 551 Sq Ft. Warehouse space is: 1750 Sq Ft and Messanine is 325 Sq Ft. Great investment!! (id:60626)
Homes & Gardens Real Estate Limited
3306 Emilycarr Lane
London South, Ontario
Welcome to a stylish Model Home, well-maintained, 4 bed - 4 bath with a fully finished walkout basement in Longwoods, London. Perfect for families needing a granny suite or multigenerational living, this home offers exceptional features and plenty of space. Step into an entrance foyer, leading to a bright kitchen equipped with full-length cabinets, granite countertops, a large center island, and an upgraded backsplash. The kitchen opens to the family room, which features a walkout to a raised large sundeck, complete with a natural gas BBQ outlet.The main floor dining room can easily be converted into a functional office, or a den depending on your needs. The oversized master suite includes a luxury ensuite with heated floors, the second level also features convenient laundry plus central vacuum. Two gas fireplaces are featured on the main and basement levels. Large windows throughout the home let in an abundance of natural light.The beautifully finished lower level includes a spacious rec room (with room for an extra bedroom) and a 3-piece bath. The basement is also equipped with additional washer/dryer hookups, built-in wardrobes, and shelves for ample storage. CCTV cameras are installed for added security.The double-car garage comes with built-in shelves, providing surplus storage for a clutter-free home. The backyard storage unit sits snugly beneath the deck stairs.The driveway, with no sidewalk, offers parking for four cars.This home is easily accessible to the 401/402 highways and is conveniently located near several amenities, including Costco, Walmart, Lob laws, White Oaks Mall, and Westmount Shopping Centre making shopping and errands easy and accessible. Its also just minutes away from Victoria Hospital and Fanshawe South Campus.A true gem! All room measurements are approximate. Showings by appointment only book yours today before this charming home is gone! (id:60626)
Century 21 First Canadian Corp
243 Queen Street E
Halton Hills, Ontario
This beautifully updated, turn-key century home is nestled on a picturesque corner lotcomplete with a white picket fenceright in the heart of Acton. Over 100 years old and lovingly restored, this home retains its historic soul while embracing thoughtful upgrades that elevate everyday living with contemporary style and convenience. Step inside to find rooms flooded with natural light, highlighting every stunning detail, from the boho and farmhouse light fixtures to the freshly refinished hardwood flooring (2025) and gleaming subway tiles. The heart of the home is a gorgeous farmhouse-style kitchen, complete with a charming skirt sink, gleaming stainless-steel appliances, and newly refinished butcher block countertops that add warmth and rustic elegance. Entertain guests in the formal dining room or relax in the inviting living space, all wrapped in the quiet comfort of upgraded insulation that hushes the world outside and keeps you comfortable year-round. The versatile main floor also offers a perfect space for a home office or a potential 4th bedroom with a walkout to the backyard, a convenient laundry area, and an updated 3-pc bath. Upstairs are 3 well-sized bedrooms and a 3-pc bathroom featuring a stunning glass shower with a luxurious rainfall shower head, perfect for releasing stress after a long day. Head outside and enjoy your own private retreat: a large deck with built-in bench seating and raised planters, perfect for summer evenings. The landscaped yard is straight out of a storybook, framed by mature trees, perennial gardens, and a growing cedar hedge for added future privacy. There's ample parking for family and guests, and all new sewer lines were completed in 2023 for added peace of mind. And the best part? You're just a short walk to the GO stationperfect for commutersgrocery stores, schools, restaurants, and more. Its the perfect home for those seeking century home charm and character without sacrificing the conveniences of modern-day living. (id:60626)
Royal LePage Realty Plus
17 Haley Court
Brampton, Ontario
Solid Brick Bungalow with In-Law Suite! Welcome to this charming, well-maintained solid brick bungalow located just minutes from beautiful Chinguacousy Park! This impeccable home features a bright open concept layout, 2 bedrooms, a powder room and 4 pc bath. Kitchen is modern with quartz countertops, stainless steel appliances and loads of counterspace! There is a separate covered entrance to a fully finished in law suite. Open living space, ideal for extended family or potential rental income. 2 bedrooms (one with an ensuite) and 2nd full bathroom. So many upgrades have been done over the years to include furnace, AC, roof, electrical panel and wiring throughout, laminate floors and pot lights. Large backyard with no rear neighbours. Garden shed for extra storage A versatile property in a prime location with loads of potential. Whether you're looking for a family home, an income property, or multi-generational living, this one has it all! (id:60626)
Exp Realty
173 Big Baddeck Road
Baddeck, Nova Scotia
This commercial listing offers a fantastic business opportunity. Morgans Brook Landscaping Inc -- Experience, excellence and quality. This work over the last twenty-five years (+) is admired in communities all across Cape Breton Island. This is a year-round operation, with landscaping projects during three seasons, and snow and ice control during the winter months. The Company site is located just off Hwy 105 at Baddeck. The Company headquarters features a large equipment workshop, main office, and kitchen and bathroom facilities. The business site is ideally located, and the property site has plenty of space which provides for inventory, product, and extensive equipment storage, with an onsite security system. Morgans Brook Landscaping Inc has been operating as a highly successful business in the heart of Cape Breton since it was established in 1997. If you are in the market for a business in landscape design and construction, consulting, and property maintenance and management, this is a solid opportunity. (id:60626)
Harvey Realties Limited (St.peters)
6616 Knox Pl Sw
Edmonton, Alberta
A MUST SEE! Exceptional triple garage home 1 block from Joey Moss school in the estate lots of Keswick. Three bedroom, 2400+ sq.ft house with immaculate backyard. Step out your patio doors & enjoy your HEATED inground pool surrounded by sun warmed stamped concrete. Over $100,000 invested in this sun filled west facing private oasis that is enjoyed from beginning of May till end of September. Think staycation! Main floor is thoughtfully designed with raised living room ceiling, walk through pantry & den/office. Second level offers raised bonus room, three spacious bedrooms, separate laundry room & two full bathrooms. Primary bedroom has large 5 piece ensuite & walk in closet. Extra features include: central A/C, upgraded 150 amp electrical panel for EV needs or basement live in suite, custom blinds, no smoking/animal home, smart prog. thermostat. Designated school Joey Moss only 2 mins away. Extra wide estate lot with 44 ft frontage, offers space between neighbours & sidewalk path on south side of home (id:60626)
Ab Realty Ltd
17 Haley Court
Brampton, Ontario
Solid Brick Bungalow with In-Law Suite! Welcome to this charming, well-maintained solid brick bungalow located just minutes from beautiful Chinguacousy Park! This impeccable home features a bright open concept layout, 2 bedrooms, a powder room and 4 pc bath. Kitchen is modern with quartz countertops, stainless steel appliances and loads of counterspace! There is a separate covered entrance to a fully finished in law suite. Open living space, ideal for extended family or potential rental income. 2 bedrooms (one with an ensuite) and 2nd full bathroom. So many upgrades have been done over the years to include furnace, AC, roof, electrical panel and wiring throughout, laminate floors and pot lights. Large backyard with no rear neighbours. Garden shed for extra storage A versatile property in a prime location with loads of potential. Whether you're looking for a family home, an income property, or multi-generational living, this one has it all! (id:60626)
Exp Realty Of Canada Inc
3140 Island 1810
Georgian Bay, Ontario
Escape to your exclusive waterfront sanctuary on Bone Island. This boat-access-only retreat is nestled on a spacious 3 -acre lot with 400 feet of mesmerizing water frontage, offering you the ultimate getaway from the hustle and bustle of daily life. Enjoy relaxing on the wrap-around deck and immerse yourself in the essence of cottage life. Gather around the firepit for cozy evenings under the stars, or retreat to the enclosed patio for added privacy. Inside, the charm continues with interior windows that frame picturesque water views, while a fireplace in the main living area adds the perfect warming touch. With 3 bedrooms and 2 full bathrooms, this cottage offers ample space for hosting and entertaining. Located just a 20-minute boat ride from Honey Harbour, this private property provides the perfect blend of seclusion and accessibility. (id:60626)
RE/MAX By The Bay Brokerage
8719 West Coast Rd
Sooke, British Columbia
Own your share of the West Coast dream! Stunning Gordons Beach Oceanfront. Retired, artist, downsizing, a year-round or holiday home retreat. This open plan Beach House/Cottage features 1 bedroom upstairs with cute loft for the kids + 1 bath. Features include storage, full W/D, loads of natural light throughout, 180 degree views of Olympic Mountains, and Sherringham lighthouse. Huge deck facing East, South and West to enjoy sunrises and sunsets. Direct access to beach for your kayak, paddle board or launching your boat to fish some of world famous salmon! Kitchen with quartz countertops, backsplash and updated bathroom + wood floors. Bring your pup and enjoy this cozy coastal cottage with wood burning fireplace to watch the winter storms. Named ''Tigh Beag-Na-Mara'' this ''share purchase'' is a rare opportunity to be waterfront! (You can live year round or use as a vacation/beach home. This is not a Time-Share. Call for more details) (id:60626)
RE/MAX Camosun
112 Stewards Point Road
East Port L'hebert, Nova Scotia
A Seaside Dream. Thoughtfully designed bungalow nestled at the end of a winding driveway on 5.2 acres of land, 315 feet of bold oceanfront, and a view that will captivate you. This custom designed, 2-bedroom, 2-bathroom home features cathedral ceilings and expansive floor-to-ceiling windows that flood the open-concept living space with natural light. White-washed pine walls and ceilings along with the light hardwood floors add to the modern coastal charm. Enjoy sunsets in the evenings from your main living area by the cozy wood stove or outside on the wrap around deck while taking in the sounds of the crashing waves. Each of the two spacious bedrooms offers private patio access and generous closet space. The primary suite is a true sanctuary with breathtaking ocean views to wake up to every morning and an en-suite bathroom. Thoughtfully designed with ample storage throughout, this home offers both comfort and practicality. Outside, the landscape is low-maintenance, allowing you to spend more time enjoying nature and less time managing it. A wired double car garage provides plenty of space for vehicles, tools, and a workshop. With high-speed FibreOp internet, this serene escape is also a functional space for remote work or creative hobbies. This stunning oceanfront property would be ideal for those who want to enjoy low maintenance one level living with privacy on the coast of Nova Scotia year round or as a vacation retreat. There are many white sand beaches nearby, including the Natures Conservancy Sandy Bay beach, Thomas Raddall Provincial Park, Seaside Keji Adjunct, and many more. Located 30 Minutes to the town of Liverpool and 1 hour and 45 minutes to the city of Halifax. (id:60626)
Engel & Volkers (Liverpool)
6183 Cedar Street
Halifax, Nova Scotia
Charming Halifax home with endless potential. Discover this lovely home boasting a classic Halifax design, featuring a main floor with a kitchen, dining room, living room and all season sunroom. Upstairs, the second level offers three well-proportioned bedrooms and a bathroom. The third level presents two versatile bonus rooms. With some updates they could be ideal for home offices, play areas, or a potential primary suite. Unleash your creativity in the basement, where vintage panel walls, a second bathroom, and laundry await your personal touch to create additional living space. The bright sunroom is perfect for relaxation or morning coffee. The property also includes a backyard with a newer deck, parking, and established perennial gardens, creating a wonderful space for outdoor entertaining. Filled with natural light thanks to numerous updated windows, this home is situated in a desirable school district with excellent walkability, adding to its considerable appeal. (id:60626)
Domus Realty Limited
6501 22 Avenue
Coleman, Alberta
Welcome to your mountain sanctuary in the highly sought-after community of Coleman in Crowsnest Pass. This stunning home has been meticulously upgraded, boasting over $150,000 in professional landscaping that transforms the outdoor space into a private, tranquil retreat. Gather around the custom fire pit to soak in the crisp mountain air and panoramic Rocky Mountain views.Inside, every corner showcases high-end finishes and attention to detail, creating a seamless blend of luxury and comfort. Completely Luxurious bathrooms include an extravagant walk in shower. Expansive windows allow natural light to pour into the open-concept living area, highlighting premium flooring, designer fixtures, and a gourmet kitchen perfect for the avid entertainer or home chef. The bonus room upstairs is completely home theatre ready with built in speakers in the ceilings. Adventure awaits just beyond your doorstep—pristine hiking and biking trails wind through alpine meadows and rugged mountain terrain. In winter, indulge in world-class skiing and snowboarding at nearby Castle Mountain Resort. Plus, you’re an easy drive to Fernie or Sparwood for even more recreation and local amenities.This is more than just a home; it’s an invitation to an unparalleled lifestyle in the heart of the Rockies. Don’t miss the opportunity to call this exceptional property your own! (id:60626)
2 Percent Realty
228 Morton Street
Thorold, Ontario
Welcome to Your Dream Home in Thorold! Step into this stunning, detached two-storey home nestled in a vibrant, family-friendly neighbourhood. Boasting a modern elevation and an impressive layout, this beautifully crafted residence features 4+2 spacious bedrooms and 4+1 luxurious bathroomsperfect for growing families or those who love to entertain. The main floor welcomes you with rich hardwood flooring, soaring 9-foot ceilings, and a versatile flex/study roomideal for working from home or quiet reading. Enjoy separate living and dining areas, designed to host gatherings in style. The heart of the homethe upgraded kitchenoffers extended cabinetry, soft-closing hardware, convenient pots and pans drawers, and sleek stainless steel appliances for a seamless cooking experience. Upstairs, youll find four generously sized bedrooms with large windows that flood each room with natural light. Two of the bedrooms feature private ensuite bathrooms, while the others share a well-appointed third bath. Two of the bedrooms also offer private balconies, creating a peaceful retreat for morning coffee or evening relaxation. The Finished basement with the separate entrance offers 2 spacious bedrooms, functional kitchen and a bath. Located just minutes from Brock University, Niagara Outlet Mall, the GO Station, and an array of local amenities. Commuting is a breeze with easy access to Highways 58, 406, and the QEW. This home blends modern style, function, and location into one exceptional opportunity. Dont miss your chance to call it yours! (id:60626)
Homelife/miracle Realty Ltd
2406 - 33 Lombard Street
Toronto, Ontario
Welcome to this sophisticated corner suite in the highly sought-after Spire Tower, a prestigious 'A'-rated residence in the heart of the city. This bright and well-appointed condo features 2 bedrooms and 2 bathrooms, including an east-facing primary bedroom with a walk-in closet and a private 4-piece ensuite. The second bedroom, currently used as a dining area, offers flexibility as a bright home office or can easily be converted back into a bedroom. Enjoy an efficient, open-concept layout with soaring 9-foot ceilings and floor-to-ceiling windows that flood the space with natural light. The kitchen showcases a custom tile wall and backsplash, sleek stone countertops, and seamlessly integrates with the living area perfect for entertaining. Step out onto the spacious balcony and enjoy a generous seasonal extension of your living space with sweeping urban views. A storage locker and underground parking spot with a double bike rack are included. Spire offers one of the best urban locations, nestled in the vibrant St. Lawrence Market neighbourhood. You're just steps from the streetcar, subway, Financial District, Eaton Centre, St. James Park, and countless restaurants, cafés, and amenities with major highways nearby. Residents enjoy top-tier building amenities, including a 24/7 concierge, 5th floor rooftop terrace with BBQs, fully equipped gym and fitness studio, meeting and party rooms, guest suites, and secure visitor parking. (id:60626)
RE/MAX Hallmark Realty Ltd.
334 Clifton Road S
Kelowna, British Columbia
Endless potential awaits at this unique opportunity tucked away on 1.05 acres in one of Kelowna’s most desirable locations. Just minutes from downtown, this 4-bedroom + 2 den home offers the feel of a private woodland retreat while remaining close to all urban conveniences. Surrounded by mature trees and natural beauty, the home offers a spacious layout with large windows that bring in natural light and showcase peaceful views. The main floor includes an open-concept living area, kitchen, two bedrooms, den, full bathroom, and laundry, while the walk-out lower level features a separate-entry 2-bedroom + den suite with its own laundry, ideal for extended family or rental income. Double garage and extra parking add convenience. Whether you’re looking to invest, redevelop, or create your dream home in a private setting with massive potential. QUICK POSSESSION!!! (id:60626)
Oakwyn Realty Okanagan
63 Berkshire Drive
St. Catharines, Ontario
Welcome to this stunning, completely upgraded Fairmont Model ! An abundance of Pot lights inside and out and beautiful Engineered flooring. This 2 storey detached home comes with 9ft ceilings on the main floor, make this an open concept chef's kitchen with living room an absolute entertainers delight. Boasting Maple Cabinets, crown moulding, pot lights, quartz countertops and top of the line appliances. Custom kitchen island with cabinets on both sides and custom lighting. From here, you can transition to your landscaped back yard with custom decking that is siding on a park, adding privacy for your relaxing summer days.Your open riser, open concept staircase leads to large bedrooms with a Primary Suite and double walk in closets, spa like ensuite with a walk in shower and double sinks. The basement has a carpeted Large rec room, a bedroom and additional 3 pc bathroom. This a must see , move in ready home that will not disappoint. (id:60626)
Sutton Group Quantum Realty Inc.
5545 Sawmill Road
Oliver, British Columbia
Welcome to your dream home in the heart of wine country! This beautifully renovated 4-bedroom, 3-bathroom gem sits on a private corner lot in peaceful rural Oliver, offering the perfect blend of modern upgrades and relaxed country charm. Inside, you'll find a bright, open-concept main floor ideal for family living and entertaining. The chef’s kitchen features sleek granite countertops and ample space for gatherings. Sunlight pours through large windows, creating a warm, inviting ambiance throughout the home. Step outside to enjoy a fully landscaped backyard oasis, complete with a covered deck, hot tub, fire pit, and above-ground pool—your personal escape for relaxing or hosting. There's even a dedicated RV parking spot and plenty of room for guests. With thoughtful updates throughout and too many extras to list, this move-in-ready home is a rare find. Contact your realtor today to experience everything this exceptional property has to offer! (id:60626)
Royal LePage South Country
22 Slack Lane
Caledon, Ontario
Welcome to one of the most exclusive and meticulously upgraded end-unit townhomes in the area! This 3-storey beauty at 22 Slack Lane offers exceptional curb appeal with an extended exposed aggregate driveway that fits 3 cars, plus a garage and visitor parking conveniently located next door. Inside, the home shines with smooth ceilings, pot lights, oversized porcelain tiles, and custom wainscoting throughout. A rare main-floor bedroom with its own 3-pc ensuite provides ultimate flexibility for guests or in-laws. The open-concept second floor boasts a bright great room, elegant kitchen, and dining area perfect for entertaining. Upstairs, you'll find 3 spacious bedrooms and 2 upgraded full bathrooms. Enjoy the upgraded staircase railings and the beautifully finished backyard with exposed concreteideal for evening relaxation. With three-sided exposure filling the home with natural light, this corner unit truly stands out. A must-see! Easy to show book your private tour today! (id:60626)
RE/MAX Gold Realty Inc.
63 Berkshire Drive
St. Catharines, Ontario
Welcome to this stunning, completely upgraded Fairmont Model ! An abundance of Pot lights inside and out and beautiful Engineered flooring. This 2 storey detached home comes with 9ft ceilings on the main floor, make this an open concept chef's kitchen with living room an absolute entertainers delight. Boasting Maple Cabinets, crown moulding, pot lights, quartz countertops and top of the line appliances. Custom kitchen island with cabinets on both sides and custom lighting. From here, you can transition to your landscaped back yard with custom decking that is siding on a park, adding privacy for your relaxing summer days.Your open riser, open concept staircase leads to large bedrooms with a Primary Suite and double walk in closets, spa like ensuite with a walk in shower and double sinks. The basement has a carpeted Large rec room, a bedroom and additional 3 pc bathroom. This a must see , move in ready home that will not disappoint. (id:60626)
Sutton Group Quantum Realty Inc
90 Wayside Lane
Southwold, Ontario
This stunning 2020-built home offers a perfect blend of modern design and spacious living. With 5 bedrooms, including one on the main level that can be used as a dining room or flexible space, and 3 full bathrooms plus 1 half bath, this home is ideal for families of all sizes. The open-concept layout provides plenty of natural light, creating a bright and inviting atmosphere. Located just 5 minutes from St. Thomas and 10 minutes from London, this home offers easy access to city amenities while maintaining a peaceful suburban feel. With its beautiful exterior, ample parking, and convenient location, this home is a must-see! (id:60626)
RE/MAX Excellence Real Estate
115 Par Boulevard
Kaleden, British Columbia
Serene Golf Course Living at St. Andrews by the Lake Welcome to your peaceful retreat overlooking the lush greens of St. Andrews Golf Course! Nestled in the sought-after community The Pines at St. Andrews by the Lake, this beautifully renovated 3 bed, 3 bath home offers the perfect blend of luxury, comfort, and low-maintenance living. Step inside to discover a bright, open-concept layout featuring new modern wood flooring, upgraded windows, and a high-efficiency fireplace that anchors the living space. The chef’s kitchen is equipped with brand-new stainless steel appliances, an induction cooktop, and sleek finishes throughout. Pamper yourself in the spacious primary suite, complete with a spa-inspired ensuite and heated bathroom floors for year-round comfort. Every detail has been thoughtfully updated—including a new HVAC system, washer/dryer, and custom window coverings. Outside, enjoy a low-maintenance yard with plenty of space for parking and easy-care living. As a resident, you’ll enjoy unlimited free golf for you and your children, access to a heated pool, tennis courts, clubhouse, fitness center, and even guest suites for visitors. All this, just 15 minutes from Penticton’s shopping and amenities—but tucked away in a quiet, traffic-free community where peace and nature take center stage. Strata Fees: $348.50/month – an unbeatable value for the lifestyle offered. (id:60626)
Zolo Realty
51 Palacebeach Trail
Hamilton, Ontario
Presenting this stunning and meticulously maintained 3-bedroom, 4-bath end unit freehold townhouse, nestled in a highly sought-after family-friendly neighborhood. This home boasts an airy, open-concept living space filled with natural light. Enjoy the convenience of laundry facilities on the bedroom level. The modern kitchen features elegant quartz countertops, a central island with a breakfast bar, and stainless steel appliances. Step outside to a private, fenced backyard complete with a wooden deck and a relaxing jacuzzi hot tub. The fully finished basement offers a gym and a sauna, perfect for unwinding after a long day. Additional highlights include an attached garage with inside entry for added convenience. This prime location is close to schools, parks, restaurants, Newport Yacht Club & Marina, and more, with quick and easy access to the QEW. Don't miss the opportunity to make this beautiful townhouse your new home! (id:60626)
Homelife/miracle Realty Ltd
1247 Old 8 Highway
Hamilton, Ontario
An exceptional opportunity to acquire commercially zoned land in the heart of Sheffield, Ontario. Situated along a high-visibility stretch of Old Highway 8, this expansive parcel offers flexible industrial/commercial zoning, making it ideal for a wide range of uses including warehousing, contractor yard, light manufacturing, equipment storage, or future development. The property benefits from excellent road frontage and easy access to nearby transportation routes, including Highway 401 and Highway 8, connecting Cambridge, Hamilton, and the wider Golden Horseshoe region. With limited industrial land inventory in the area, this site presents strong long-term investment potential or a perfect location for an owner-user seeking room to grow. (id:60626)
Real Broker Ontario Ltd.
1 Little Minnow Road
Brampton, Ontario
Welcome to your dream home, a 1975 sq ft stunning, Seaforth model, sun-drenched corner unit beautifully upgraded living space, perfectly located beside a peaceful park! This move-in-ready gem blends modern style with everyday comfort. Enjoy 3 spacious bedrooms, 3 baths, and a bright open-concept layout featuring engineered hardwood floors throughout (no carpet!). The sleek, chef-inspired kitchen boasts a chic backsplash, ample pantry space, and opens to a cozy breakfast area with walkout to your private balcony ideal for morning coffee or summer dining. Brand new Stainless steel appliances. The main level features a versatile rec room/ family room perfect for a home theatre, playroom, or office while upstairs, the oversized living room showcases clear view and abundant natural light. Upgraded Oak stairs with metal pickets. Luxurious primary suite complete with walk-in closet and spa-like ensuite with a super shower. Convenient Second-floor laundry room with laundry sink , fresh modern paint, and the expansive terrace over the garage perfect for entertaining or relaxing outdoors. With extra privacy, added sunlight, and thoughtful upgrades throughout, this home is a rare find in a sought-after location. Don't miss your chance to own a premium corner unit where luxury meets lifestyle! Open House Saturday and Sunday 1:00 PM- 4:00 PM (id:60626)
Royal LePage Flower City Realty


