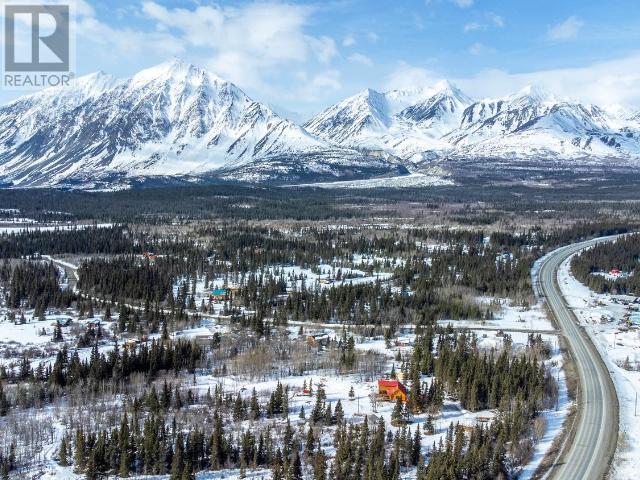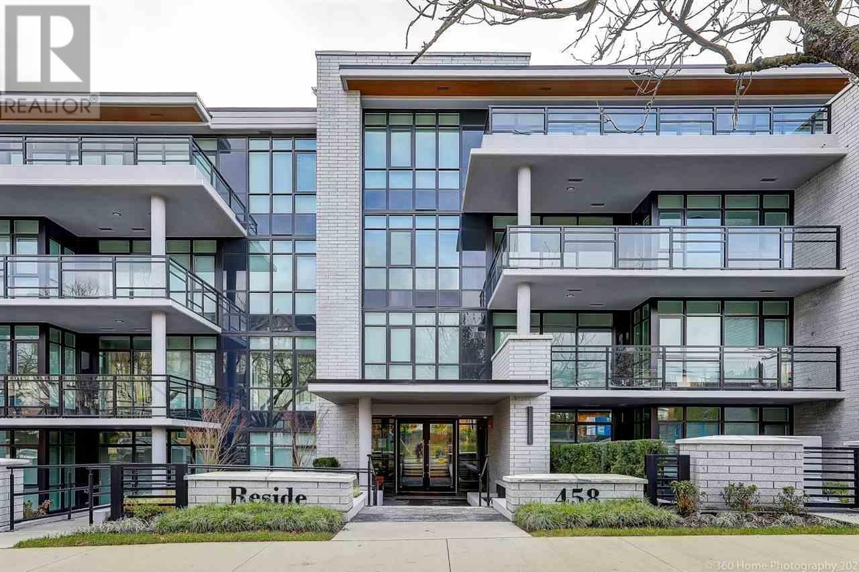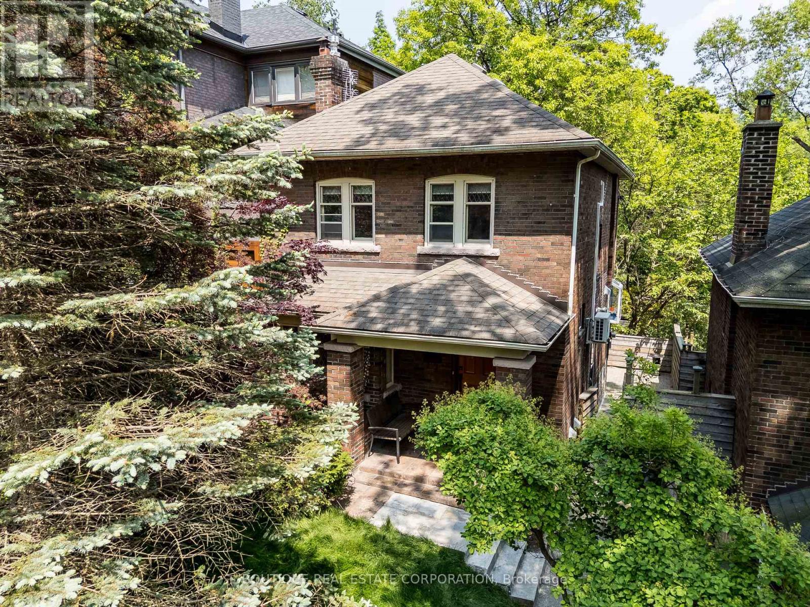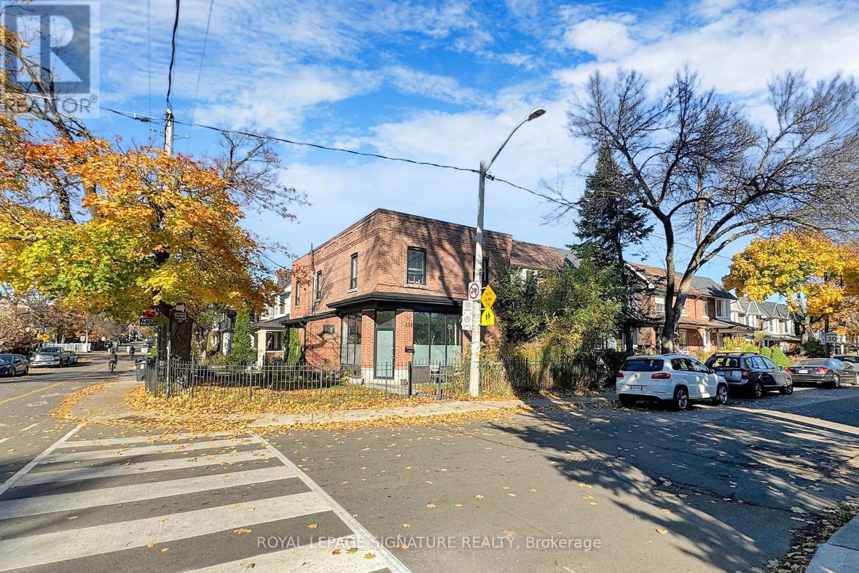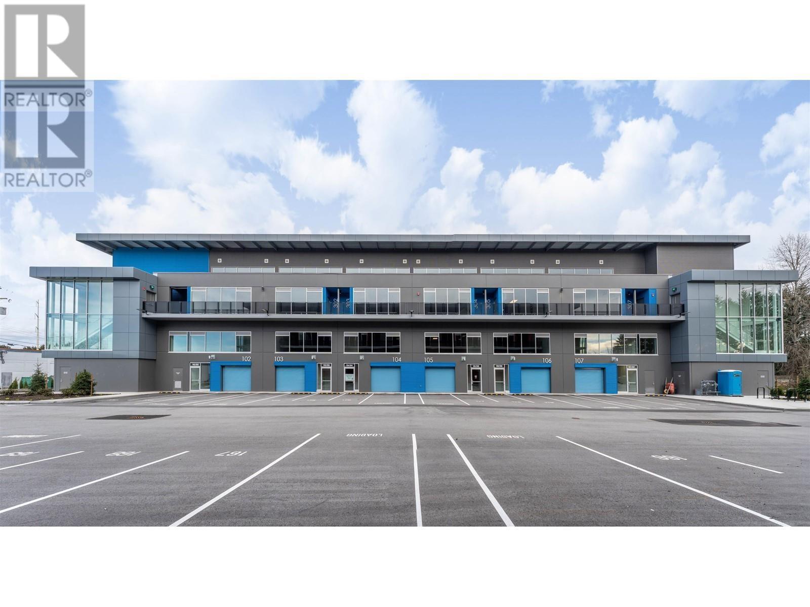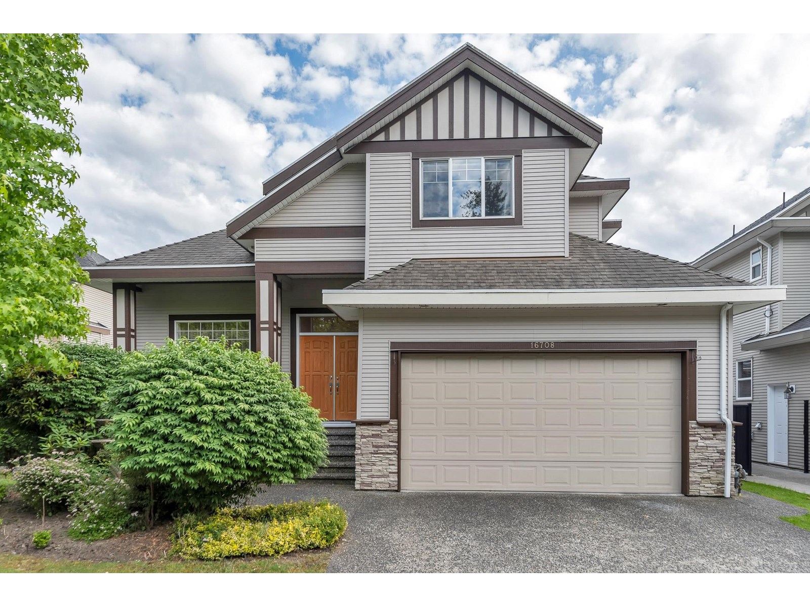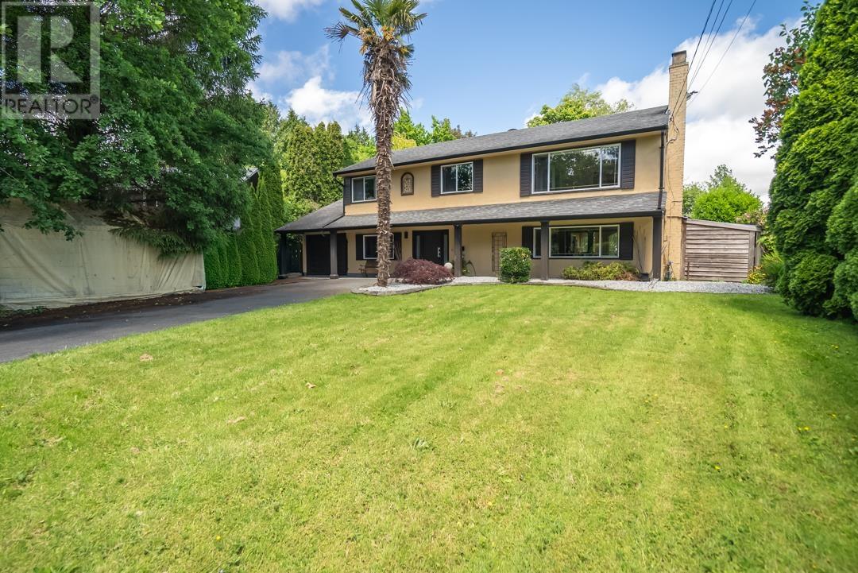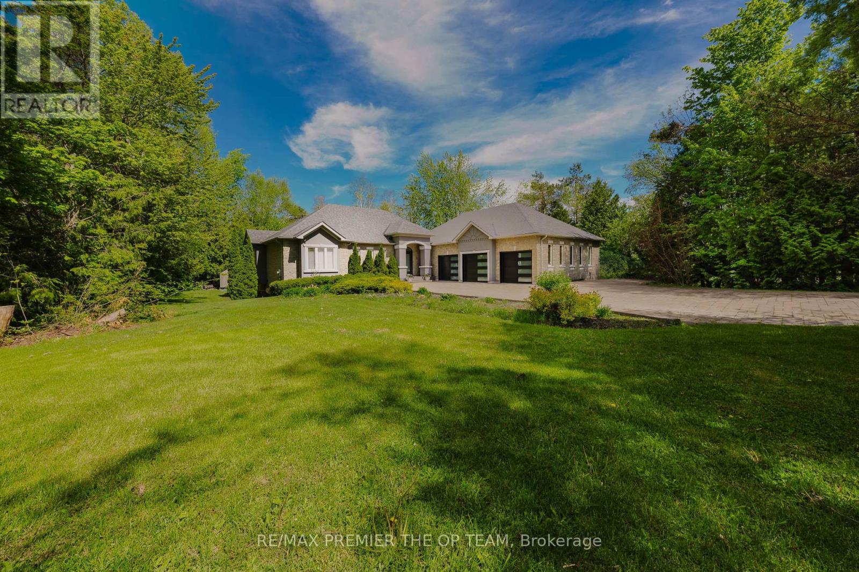103084 Alaska Highway
Haines Junction, Yukon
Discover the true rustic elegance of the Mount Logan EcoLodge, nestled among the world-renowned Kluane Mountain range. This exceptional property spans 4 generous acres of land, offering a rare gem for those in search of a business opportunity with a powerful reputation or a private multi-family retreat. With 4100 sqft of living space, the lodge features an open-concept design, a kitchen, dining area, living room, powder room, and a sunroom with stunning views of Mount Elias. Upstairs, a large suite with king bed, bunkbed, bath, sitting room and private deck offering Northern Lights viewing. Two additional rooms exude their own elegance and charm ensuring a cozy stay. The property also includes a yurt and a pod cabin for outdoor enthusiasts. Additional features include a creek running along the property, a sauna that seats 10 people, a green house, firepit area and more! (id:60626)
Exp Realty
2111 Mamquam Road
Squamish, British Columbia
Warm and inviting Craftsman-style home featuring rich cedar accents, skylights, and a cozy gas fireplace that fills the space with bright natural light and charm. This spacious 5-bedroom + den/office plus 5-renovated bathroom home includes a fully self-contained I-bedroom in-law suite and a totally separate nanny studio. Enjoy stunning mountain views from the fenced yard or step out from the dining room onto the wrap around balcony. Features include 7 parking spots, RV/boat space, ample storage, and workshop area. Situated in a central prime location across from the Squamish Golf Course, a short walking distance to shopping, dining, and the forest trails. (id:60626)
RE/MAX Masters Realty
2263 E 35th Avenue
Vancouver, British Columbia
Experience modern living and exceptional functionality in this beautifully built 4-bed, 3.5-bath + den 1/2 duplex in a welcoming family-neighborhood. The main floor features a bright open-concept layout with a sleek kitchen equipped with premium Fisher & Paykel appliances, quartz countertops and a generous island, perfect for meal prep and gatherings. Upstairs, you'll find 3 spacious bedrooms and 2 bathrooms, including a luxurious primary suite with a spa-like en suite and mountain views. The basement boasts a one-bedroom suite, ideal for rental income or extended family. This home is complete with custom built-in wardrobes, in-floor heating, A/C , security cameras, private yard and one-car garage. Enjoy the perfect balance of luxury living and everyday convenience. (id:60626)
Sutton Group-West Coast Realty
2614 Railcar Crescent
Abbotsford, British Columbia
Beautiful custom-built, three-story home located in the highly sought-after neighborhood of West Abbotsford/Aberdeen. This high-ceiling home offers 8 bedrooms and 7 bathrooms on a flat lot with plenty of parking. The main floor features a living room, family room, and a gorgeous kitchen with an island, along with a separate spice kitchen area. There's also a Master bedroom with a full bath on this level. Upstairs, you'll find 4 bedrooms and 3 bathrooms, including 2 master bedrooms. The upper level has forced air heating with A/C. The property includes a double garage and a massive driveway. The basement consists of 2+1 suites, each with its own laundry. The basement also has separate baseboard water heating to control the heat independently. (id:60626)
Sutton Group-West Coast Realty (Abbotsford)
204 458 W 63rd Avenue
Vancouver, British Columbia
Open house Sunday July 13 2-4pm. An attractive modern architecture "Reside by Marcon". This unit is a SE corner suite has 3Bedrooms, 2 Washrooms and Flex room with 1262sq ft of interior living space. Unit with herringbone hardwood flooring, air conditioning, built in safes and integrated Bosch appliance sand more. Walk distance to Canada Line Station and T&T supermarket. Sir Winston Churchill Secondary School Catchment. Close to Langara College, golf course and YMCA. Call for private showings! (id:60626)
Royal Pacific Realty Corp.
373 Ellis Park Road
Toronto, Ontario
Can you appreciate this Exclusive location? Nature Lovers delight over looking High Park at rear on tiered private lot just a short walk to Grenadier Pond, High Park and all its wildlife and wonders. Easy commutes to work or school via TTC High Park subway station. Single detached garage via the laneway allows for you to quickly access highways heading east or west. Further enjoy leisurely walks to Bloor Street West shops and restaurants. Fully fenced yard mostly made with cedar board fencing to create privacy for you and to keep your family bestie "dog" contained without worry. Nice "yoga" space and hammock location on lower level tier near garage. This charming home offers a mix of modern upgrades while keeping some of the original charm. This three bedroom two bath home has many upgrades but still allows for your personal touches. Beautifully finished basement using Bullnose drywall corner beads tastefully incorporated in both ceiling to create a wave like flow and certain wall corners. Recent vinyl plank flooring with porcelain floor tiles on basement floor. Other upgrades offers unique hard wired Cat5e and 6 and coaxial video cable to various locations, and Bell Fibe to internet central hub in closet. Further upgrades include main floor hardwood flooring, porcelain tile, hand crafted ceramic backsplash tiles, quartz countertop. Mechanical upgrades includes electrical panel and wiring (no knob and tube or aluminum wiring). Electrical boxes specially designed for ceiling fans found in all upper bedrooms. Two Ductless Air conditioning units to keep you cool in the summer months. Upgrades to plumbing including the waste pipe system down to the city sewers (No clay tile drain pipe left), 3/4" copper water supply into the home, back flow valve, copper and PEX water piping and a unique water shut off system in the furnace room. Recently replaced chimney liner for owned hot water tank. There is still an opportunity for you to finish some uncompleted pro (id:60626)
Boutique Real Estate Corporation
134 Pendrith Street
Toronto, Ontario
134 Pendrith is located in a Vibrant Community located at the North/East corner of Shaw and Pendrith with-in walking distance to Christie Pits. In 2015/16 it was renovated - New High Efficiency Boiler/Water Heater, Quality Air-Exchange System (HRV), 2 Electrical Meters, the finest of Italian Kitchen in the Main and Basement Units. Impeccably Maintained all 3000 sq ft living space. Presently it is a Legal Duplex + Basement Apartment w/a Private Drive for 2 cars a rarity in the community - It is Multi Functional - Perfect for Shared living, Generational Living, Investment, it can be converted to Single Family home + income or any combination that meets your needs. Lots of green space, fenced, A unique Building with Character and Charm An Opportunity to Build Wealth! Fully renovated - tenants will stay or leave $8600 monthly rent. Triple A schools within walking distance, Great Shopping! Motivated Seller! (id:60626)
Royal LePage Signature Realty
113 4888 Vanguard Road
Richmond, British Columbia
KEY FEATURES: - Alliance on Vanguard 22'clear ceiling heights PRIVATE 1 Grade/dock loading doors per unit ESFR Sprinkler system included High efficiency LED lighting system 100 amp 600 volts, 3-Phase electrical service per unit Rough-in plumbing for washrooms included Modern architectural design offers strong corporate image Ample glazing allowing an abundance of natural light Regards Electricity and plumbing including Each unit. Building has 2 commercial Service Elevators, 3rd elevator for 6 people The unit has 2 story (Main floor and MEZZANINE) PARKING- Total 2 parkings Plus visitor parking available PUBLIC TRANSPORTATION; 405 Busline - No.5 Road & Cambie 410 Busline - 22nd Street Station & Queens Borough C96 Busline to B Cambie & Brighouse Station Canada Line Aberdeen Station via 410 Busline (id:60626)
Pacific Evergreen Realty Ltd.
16708 64 Avenue
Surrey, British Columbia
Beautiful & Spacious Home in West Cloverdale! Discover this well maintained gem in the heart of West Cloverdale by original owners, featuring 7 bedrooms and 5 bathrooms-perfect for families or investors! Recent upgrades include new carpet, flooring, AC, metal fencing and appliances. Upstairs, you'll find generously sized bedrooms with attached washrooms. Looking for rental income? A 2-bedroom recently updated suite is currently rented and there's potential to add a second suite with a roughed-in washroom (verify with the city). Enjoy a south-facing backyard, ideal for BBQ gatherings, and steps to Cloverdale Athletic Park, Northview Golf Course, transit, schools, grocery stores, gyms, and more. Easy access to highways makes commuting a breeze. This home won't last long-book your appt today! (id:60626)
Royal LePage - Wolstencroft
5476 Paton Drive
Delta, British Columbia
Welcome to this amazing property - an almost 10,000 square ft park-like lot that is a rare offering. Spectacular back yard is a tranquil oasis of privacy backing on to a lovely waterway overlooking farmland with a huge dock where you can feed the ducks, watch a beaver go by, or even go for a paddle. 3155 square ft main floor living home offers so much. Main has a spacious living room that overlooks the beautiful back yard. Large kitchen, eating area & dining room are perfect spaces for entertaining. The flex room could be a main floor bdrm, rec room gym or ? Office with private entrance perfect for working from home! Upstairs offers large primary with WI closet, adjoining den & a large balcony. 3 additional bdrms & family complete the upstairs. Fabulous home in a great Ladner location! (id:60626)
RE/MAX Select Properties
1856 Innisbrook Street
Innisfil, Ontario
Situated in the exclusive Innisbrook Estate community and less than 5 minutes from Hwy 400, this beautifully updated bungalow offers over 3,500 sqft. of finished living space on a private, wooded one-acre lot. An open-concept layout showcases rich natural oak hardwood floors, modern pot lighting, and upscale finishes throughout. The kitchen features granite countertops and flows seamlessly into spacious living and dining areas ideal for both daily living and entertaining. The main level includes three large bedrooms, highlighted by a luxurious primary suite complete with a Jacuzzi tub, glass shower, and double vanity. The fully finished basement adds incredible value with two additional bedrooms, a rec room, billiards/games area, full bathroom, and a stylish wet bar. Outside, enjoy the ultimate backyard escape with an in-ground pool, brand new hot tub, gas BBQ hookup, and ample space for hosting. A massive interlock driveway leads to a 3-door garage that fits up to 5 cars, featuring new insulated doors, workshop space, and additional storage. Combining executive-level comfort with exceptional convenience, this 19-year-old home offers refined living in one of Innisfil's most prestigious neighbourhoods. ***Currently tenanted at $4,900/month since 2023 by a reliable long-term tenant who is open to staying or vacating, offering flexibility for both investors and end-users. (id:60626)
RE/MAX Premier The Op Team
7688 146 Street
Surrey, British Columbia
Spacious 3-level home in East Newton with 3728 sqft of living space on a 4004 sqft lot. Main floor features high ceilings in living/dining, family room, kitchen, spice kitchen, large bedroom & full bath. Enjoy a big covered sundeck perfect for relaxing. Upstairs offers 4 bedrooms & 3 bathrooms. Numerous updates include new flooring, paint, countertops, appliances, garage door, pot lights, extended sundeck with covered patio, updated stairs & a yard shed. Great mortgage helper with 2 suites (2+1), generating $3400/month in rental income. Close to both levels of schools & all amenities. OPEN HOUSE JULY 20th SUN 2-4PM. (id:60626)
Sutton Group-West Coast Realty (Surrey/120)

