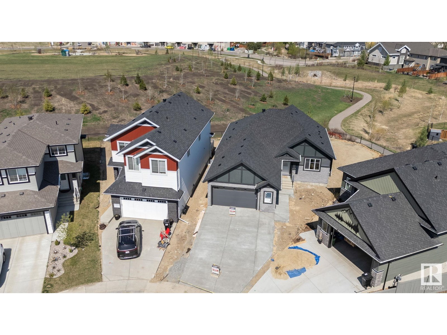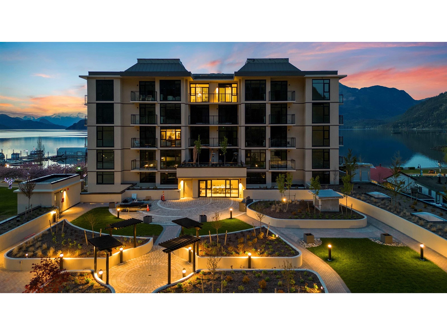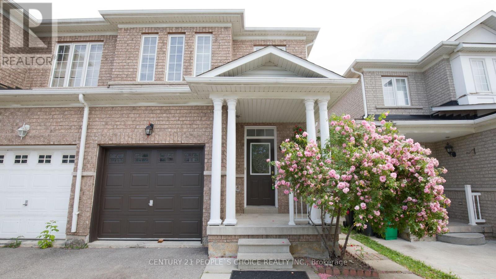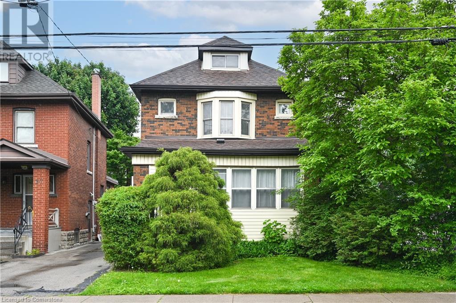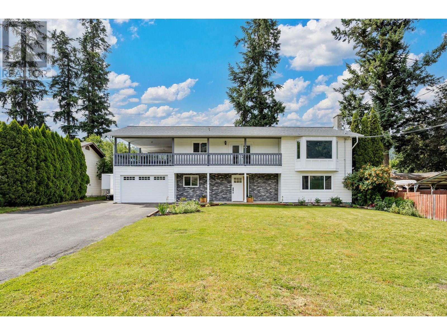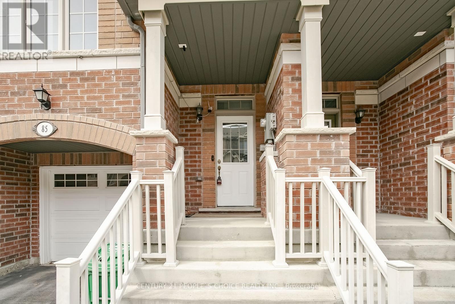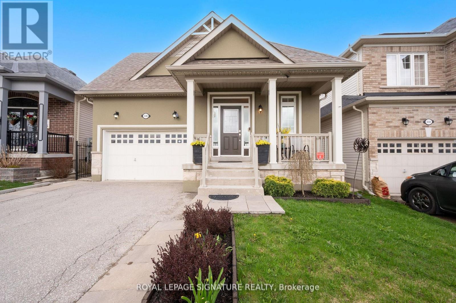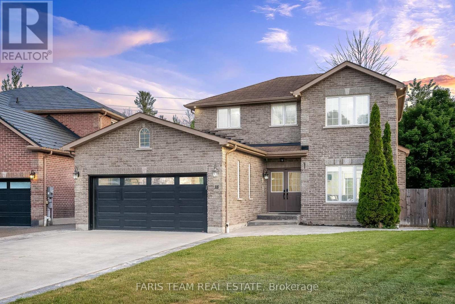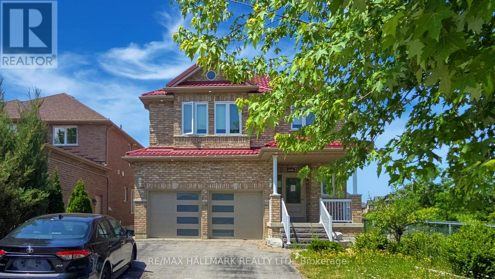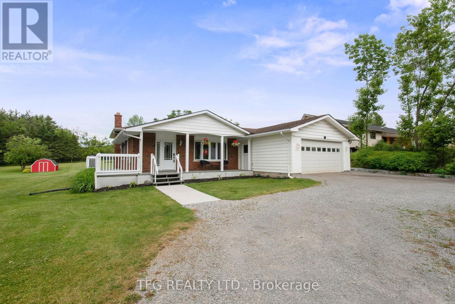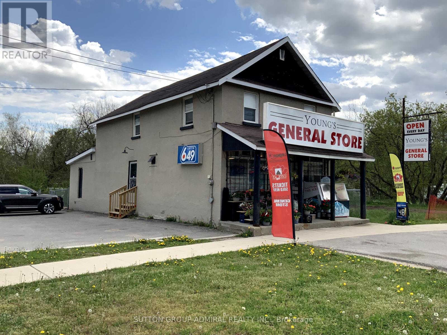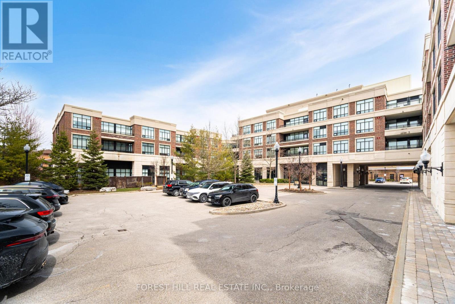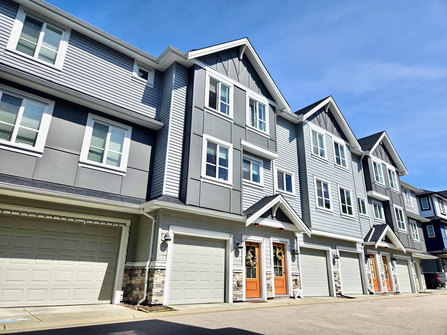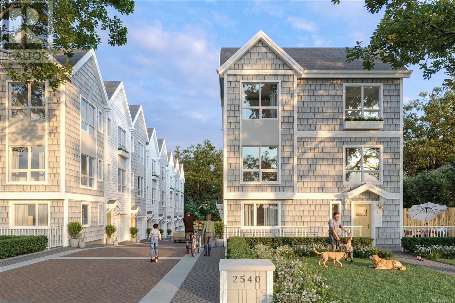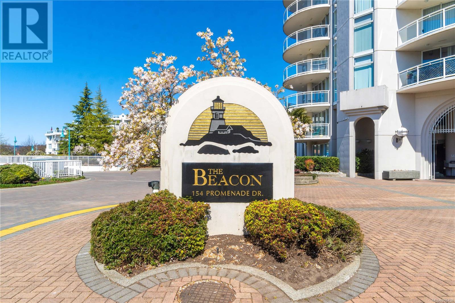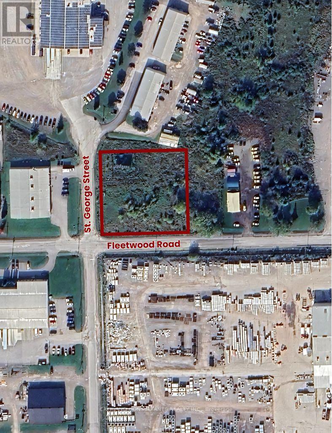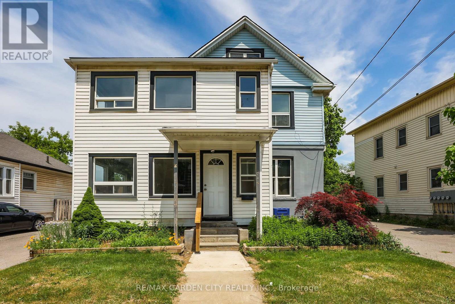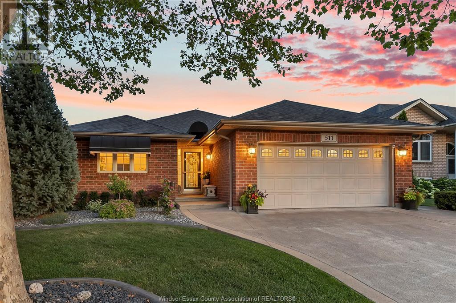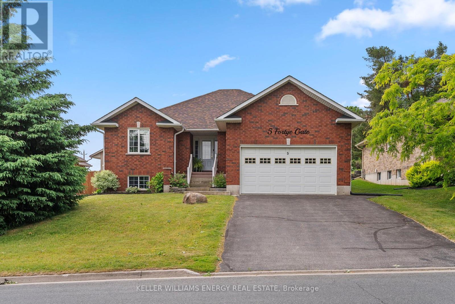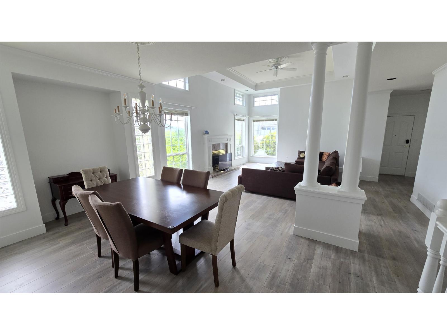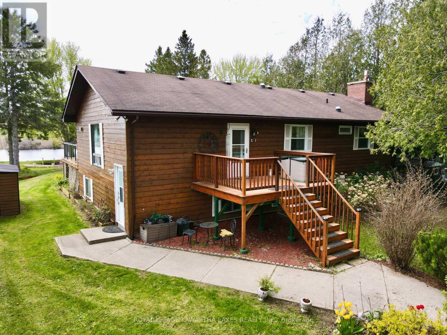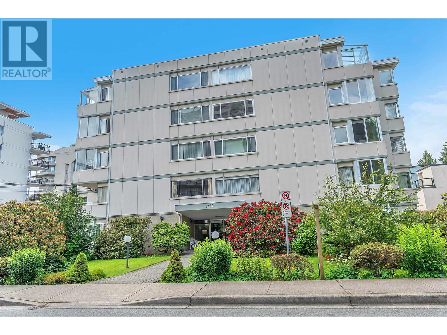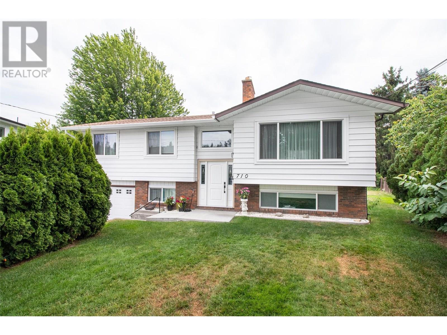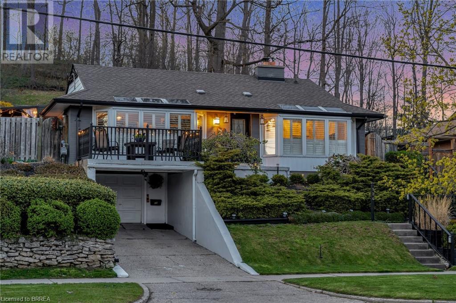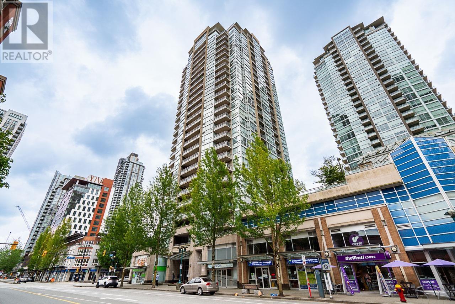20908 128 Av Nw
Edmonton, Alberta
Stunning executive bungalow in Trumpeter offering over 3,200 sq ft of finished space! This 4 bed, 3.5 bath home sits on a wide interior lot with ideal drainage and landscaping. The spacious main floor features a grand living room with fireplace, open-concept dining area, and a chef’s kitchen with quartz counters, large island, and walk-in pantry. The primary suite includes a luxurious 4-pc ensuite and walk-in closet. A second bedroom with private 3-pc ensuite and a dedicated laundry room add convenience. The fully finished basement boasts 2 large bedrooms, a 4-pc bath, massive rec room, and a custom wet bar—perfect for entertaining. Enjoy an oversized 22'11 x 26’8” garage, upgraded exterior finishes, and rear deck. Located in a quiet, upscale neighbourhood near Big Lake and walking trails with quick access to Anthony Henday. Ideal for families or downsizers seeking style and space without compromise. (id:60626)
Maxwell Devonshire Realty
32 - 41 Battenberg Avenue
Toronto, Ontario
Don't Wait ! Offers Anytime! Looking to get out of the concrete and chaos of downtown living? Then this 2 bedroom, 1 bathroom Townhouse is just for you. Over 900 square feet of living space, SOUTH facing windows and doors provide tons of natural light. Multiple level living at its best. Large family room, main floor living room with walk out to large updated composite deck, adding another place to entertain and enjoy. Great size kitchen with stainless steel appliances and breakfast area. Hardwood floors throughout, Large Primary bedroom features huge double closet, 2 more closets, Skylight and Laundry. Coming from not having enough storage? Not to worry as there is an abundance of it throughout. Includes 1 underground parking spot with a locker. If you love the outdoors, then this will fit your every need. Picnics in the park, sunset walks on the boardwalk and sand between your toes are just minutes away. Located close to transit, Woodbine Park, Ashbridges Bay, History concert venue, Beaches Cinema, local restaurants, coffee shops, Leslieville, The Beaches and so much more. Don't miss out on this opportunity to enjoy, play and live in one of Toronto's most desirable neighbourhoods. (id:60626)
Trust Realty Group
507 120 Esplanade Avenue, Harrison Hot Springs
Harrison Hot Springs, British Columbia
Welcome to Aqua Shores, a lakeside paradise that redefines your idea of waterfront living. This remarkable community offers 56 meticulously crafted units, each built with solid concrete construction. Aqua Shores transcends the concept of mere residence; it is a retreat where tranquility effortlessly blends with the charm of a small town. As you step into these spaces, you'll be greeted by the inviting openness, thanks to the generous 9-foot ceilings and the flood of natural light through expansive windows. The moment you step onto your balcony, prepare to be mesmerized by the breathtaking views that stretch before you. Whether you're in search of a weekend getaway or a daily escape from the hustle and bustle of the city, Aqua Shores Harrison beckons as your ideal haven. * PREC - Personal Real Estate Corporation (id:60626)
RE/MAX Nyda Realty Inc.
10 Nugent Court
Barrie, Ontario
Welcome to 10 Nugent Court! Location, location, location... Tucked away on a quiet cul-de-sac in the peaceful northwest end of Barrie, this 2-storey detached pool home offers over 2,400 sq ft of beautifully finished living space - perfect for families seeking both comfort and a touch of luxury. Step inside and discover standout features, including: 4 Spacious Bedrooms and a Versatile bonus room on main level - Plenty of room for family and guests. 4 Full Bathrooms - Designed for convenience and privacy. Large, Fully Fenced Backyard - Backing onto a field with no rear neighbours, offering privacy and a birdwatchers paradise. Heated Inground Roman Pool (36' x 18') with Diving Board - Your own private oasis for summer fun and relaxation. This home strikes the perfect balance between tranquil living and modern convenience. The amazing backyard is ideal for entertaining, playing, or simply unwinding while enjoying breathtaking sunset views. The heated pool adds a resort-like feel, making every day feel like a getaway. Despite its serene setting, you're still just minutes from everything - Walking distance to Schools, Shopping plazas, Dining, Sunnidale Park, Georgian Mall, short drive to downtown Barrie and Hwy 400 (7 minutes), Snow Valley skiing (10 minutes), and so much more. It's the best of both worlds. Smoke-free and pet-free, this home has been lovingly maintained with recent updates including a new pool heater (2024) and pool pump (2023). Don't miss your chance to own this exceptional property - schedule your showing today! (id:60626)
RE/MAX Crosstown Realty Inc.
1363 Park Road S
Oshawa, Ontario
An incredible opportunity to own a spacious, income-generating home in a prime South Oshawa location just minutes from Lake Ontario, parks, schools, shopping, Highway 401, and the GO Station. This well-maintained detached property offers 6 bedrooms, 3 full bathrooms, and a powder room, including a fully finished basement with a separate entrance and full kitchen perfect for an in-law suite or extended family use.The main level features bright, open living spaces and plenty of room for a growing family or multi-generational living. Situated on a generous lot with a private driveway and ample outdoor space, this home is ideal for both homeowners and investors.Dont miss your chance to own a versatile home in a well-connected, family-friendly neighbourhood close to all major amenities. (id:60626)
Century 21 Leading Edge Realty Inc.
74 Eastview Gate
Brampton, Ontario
Welcome to this Executive, Gorgeous & Well-Maintained Semi-Detached Home!This bright and spacious 3-bedroom, 3-washroom home is move-in ready and located in a family-friendly community right on The Gore Road, directly across from the temple.Open concept living & dining rooms with laminate floors throughout (No Carpet!) .Primary bedroom with en suite, and all bedrooms are generous in .Enjoy the extended driveway and a very well-maintained backbar. perfect for relaxing or entertaining.Located in a friendly community directly across from the temple, and close to Hwy 427, Hwy 50, Hwy 27, schools, plazas, and all major amenities. (id:60626)
Century 21 People's Choice Realty Inc.
3007 6658 Dow Avenue
Burnaby, British Columbia
Prime METROTOWN Location | Over 908 Sq. Ft. | 2 Bed, 2 Bath Corner Unit at MODA by Polygon. Luxury northwest-facing upper-floor unit with floor-to-ceiling windows showcasing stunning city skyline and mountain views. Bright and functional layout with separated bedrooms, open living/dining space, and a modern kitchen featuring sleek white cabinetry, quartz countertops, and high-end stainless steel appliances. Resort-Style Amenities: 24-hr concierge, fitness studio, lounge, pet shower, car wash station & landscaped gardens. Unbeatable Location: Steps to SkyTrain, Metrotown, T&T, Walmart, Crystal Mall, Bonsor Rec Centre, Central Park, schools & restaurants. 1 secured parking & 1 locker. **OPEN HOUSE: Sunday, July 20, 2025 | 2:00-4:00 PM (id:60626)
Jovi Realty Inc.
21 Paisley Avenue S
Hamilton, Ontario
INCREDIBLE INCOME POTENTIAL… Whether you're searching for a family home, an investment property, or both, 21 Paisley Avenue South in Hamilton offers endless possibilities in one of Hamilton's most desirable neighbourhoods. This 2.5-storey home is a rare gem offering the perfect blend of charm, space, and opportunity. Boasting 5+1 bedrooms and 2 bathrooms, this fully finished property is ideal for families, investors, or those looking to combine comfortable living with exceptional income potential. Nestled in a prime location close to McMaster University, this home is a dream for students, professionals, and families alike. Its proximity to local amenities, shops, restaurants, parks, public transit, and the vibrant Westdale Village makes it a highly sought-after property. With five main bedrooms and an additional bonus room, there's ample space for living, working, and hosting guests. CLICK ON MULTIMEDIA FOR virtual tour, photos & more. (id:60626)
RE/MAX Escarpment Realty Inc.
1029 Upper Thames Drive
Woodstock, Ontario
Bright, Spacious & Clean, Popular Harrington Model, 4 Bedrooms, Separate Living & Family Rooms,2nd Floor Laundry, Sep Ent To Unspoiled Lookout Basement. Large Family Rm W/ Gas Fireplace, Upgraded24"X24" Tiles On Main, Dark H/W Floors On Main & Upstairs Hallway, Solid Oak Stairs W/ Iron Pickets, Large Fully Fenced Yard. All Brick, 2460 Sqft As Per Builders Floor Plan. Close To Trails, Parks & Transit. Pictures are from previous listing and the property is currently not staged. (id:60626)
Homelife Silvercity Realty Inc.
183 Mcguire Beach Road
Kawartha Lakes, Ontario
Excellent location about 90 mins from the Gta, This stunning direct waterfront property offers access to the Trent Severn Waterway and features a private dock for your enjoyment. The spacious eat-in kitchen boasts quartz countertops, upgraded cabinets, a stylish backsplash, and pot lights. The living/dining room is highlighted by a large window with breathtaking lake views, vaulted ceilings, pot lights, and a walkout to a large wraparound deck perfect for sipping your morning coffee while taking in the scenic surroundings. Inside, you'll find upgraded laminate flooring throughout and a finished basement with a built-in bar. Recent updates include an upgraded HVAC system, furnace, A/C, metal roof, well pump, and new siding. Whether you're looking for a vacation getaway or the perfect retirement home, this property is an ideal choice. Book your showing today!Extras: Water treatment system, softener, UV light, and reverse osmosis drinking tap. 200-amp breaker panel, HWT (2018), and a $125 annual road fee. **EXTRAS** Water treatment system, softener, UV light, and reverse osmosis drinking tap. 200-amp breaker panel, HWT (2018), and a $125 annual road fee. (id:60626)
RE/MAX Realty Services Inc.
11666 Confidential
West Vancouver, British Columbia
Well managed "Korean style spicy chicken Restaurant", Well exposed and many regular customers, Never approach STAFF directly (Always confidential). Showing by appointments only. If you need info package, pls email the listing agent first, and then Touchbase or call to schedule your private showing!!! (id:60626)
Sutton Group-West Coast Realty
1604 1500 Martin Street
White Rock, British Columbia
Luxurious Ocean/Mountain View Condo in White Rock! This stunning condo offers the perfect blend of modern luxury, convenience, and breathtaking natural beauty. This one bedroom plus den with a spacious spa-like bathroom offers spectacular mountain and ocean views from the comfort of your home and your balcony. It is a prime location being steps away from the beach, restaurants, breweries, and all that White Rock has to offer! There is a Concierge and resort-style amenities in this tower. You will be able to enjoy the indoor/outdoor heated pool all year long with the hot tub, steam room, sauna and gym. There is an entertainment room with a pool table and full kitchen. Included is one secured underground parking stall and storage locker. This is more than just a home, it's a lifestyle! (id:60626)
Keller Williams Ocean Realty
6274 Learmouth Road
Coldstream, British Columbia
This phenomenal 4 bedroom, 3-bath home is nestled in the quiet and highly sought-after neighbourhood of Coldstream! Ideally located just minutes from the City of Vernon and close to schools, parks, shopping, restaurants and all other local amenities! Situated on a flat lot with RV parking and a fully fenced backyard, this home offers the perfect blend of comfort, space, and function for the modern family. Inside, you’ll find a bright, open-concept layout filled with natural light, beautifully updated finishes, and plenty of room to live, work, and entertain. The main level boasts three spacious bedrooms and two full bathrooms, while the lower level features a versatile layout with an additional bedroom, full bathroom, a home theatre, and a private gym—ideal for guests, teenagers, or multi-generational living. Enjoy morning coffee or evening BBQs on your fully covered wrap around deck, complete with mature landscaping and room for kids and pets to play. With RV parking, updated interiors, and a welcoming family vibe, this home checks all the boxes! (id:60626)
Coldwell Banker Executives Realty
85 Sea Drifter Crescent
Brampton, Ontario
Beautiful, well-maintained 3+1 townhome available in a highly sought-after area of East Brampton at Ebenezer and Gore Road. Featuring large windows throughout and a finished walk-out basement (by the builder). in 2015 this home boasts a premium brick and stucco elevation with a portico, 9' ceilings, and an open-concept layout. It includes an oak staircase, hardwood flooring on the main floor and in the second-floor hallway, a master walk-in closet. Fresh painted, with a built deck, direct garage entry, and a walk-out basement recreation room leading to the backyard. Conveniently located steps away from Humber college, Grocery stores, HWY 427, Religious Places, all amenities and more! (id:60626)
Century 21 People's Choice Realty Inc.
93 - 4950 Albina Way
Mississauga, Ontario
Stunning, Sun-filled Townhome with Lots of Upgrades. In the heart of Mississauga, just minutes from Square One, major highways, top-rated schools, shopping, parks, and more! Steps away from the new LRT transit line, this beautifully maintained home offers exceptional connectivity and convenience. Featuring 3 spacious bedrooms and 2.5 bathrooms, it boasts a bright, open-concept layout filled with natural light. The large upgraded kitchen overlooks a children's play area/park and includes granite countertops, stainless steel appliances, soft-close cabinetry, and a convenient pantry. Enjoy hardwood floors throughout the main and second level - no carpet here - plus modern pot lights, ground-level laundry, and direct garage access. The ground level also features a generous room that can serve as a 4th bedroom, rec room, office, or even generate income as a private space for a paying guest, thanks to its separate garage entrance. The extra-wide garage offers plenty of additional storage space, making everyday living even more convenient. Ideal for first-time buyers or investors looking for a turnkey opportunity in a prime location. (id:60626)
RE/MAX Real Estate Centre Inc.
436 Galbraith Street
Shelburne, Ontario
Bright & Sunny 4 BR Bungalow, With Main Floor Primary BR + 2nd BR, &Additional BRs On Lower Level. Move-in Ready Home With 3 Bathrooms And Spacious Finished Basement, Offering Over 2,500 SqFt of Total Living Area! A Spacious, Bright Foyer Features Large Coat Closet And Access to Laundry Room.9-Foot Ceilings Throughout. A Sun-Filled, Open-Concept Living/Dining Area, Large Kitchen With Centre Island, Breakfast Bar & Ss. Appliances, Combined With A Cozy Family Room Complete With A Gas Fireplace & W/O To Patio And A Fenced Yard. Large Main Floor Primary Bedroom Featuring A 4-Pc Ensuite & A W/I Closet, Along With A Spacious 2nd BR And Additional 4-piece bath. Finished Basement Features Large Great Room, 2 Additional Large Bedrooms, And A 3-PcBath. Lower Level Can Be Easily Converted To A Separate In-Laws Suite. Also On Lower Level, You will Find A Practical Workshop & A Cold Room Offering Plenty Of Additional Storage. Well Maintained Home, Located In A Family-Oriented Neighbourhood With Nearby Parks, Schools, Shopping And More! (id:60626)
Royal LePage Signature Realty
18 Mancini Drive
Essa, Ontario
Top 5 Reasons You Will Love This Home: 1) The stunning kitchen is a true highlight, featuring quartz countertops, a gas range, and stainless-steel appliances from 2020, perfect for home chefs and entertainers; whether you're cooking for the family or hosting friends, this space is as functional as it is beautiful 2) Venture outside to enjoy the expansive 177' deep lot with mature trees and cedars for added privacy, a massive 27'x14' covered deck with a gas barbeque hook-up, stamped concrete wrapping around the home, and a 16'x14' concrete pad already in place and ready for a shed creating a backyard that's fully equipped for both relaxing and entertaining 3) Built in 2008 and updated with care, the home delivers modern open-concept living with brand-new ceramic tile flooring (2025), a living space with a cozy gas fireplace and accent wall, and spacious, light-filled living areas that feel both fresh and inviting 4) The heated two-car garage with a heater added in 2018 and wide side gate provides excellent utility and storage, while inside, you'll find added conveniences like upper level laundry with a brand new washer and dryer from 2024, central air installed in 2019, and LED lighting throughout the entire home for energy efficiency and modern style 5) Located in a quiet, family-friendly neighbourhood, this home is perfectly positioned for comfort and convenience with great indoor and outdoor space, smart updates, and quality finishes throughout, presenting a move-in-ready opportunity you'll be proud to call home. 1,435 above grade sq.ft. plus an unfinished basement. Visit our website for more detailed information. (id:60626)
Faris Team Real Estate Brokerage
1996 Prince Court
Innisfil, Ontario
Rare opportunity on a quiet, family-friendly court backing onto a scenic pond in one of Innisfils most desirable neighbourhoods. Ideally located within walking distance to shops, parks, schools, trails, and restaurants, and just minutes from Innisfil Beach Park, Lake Simcoe, and the GO Station.Premium exterior upgrades including a durable steel roof, interlock brick, stone walkway, updated windows, and modern garage doors, all enhancing the homes curb appeal.The main floor offers a thoughtful layout with hardwood flooring, a formal dining room, a bright great room with gas fireplace, and a large eat-in kitchen with walkout to a peaceful backyard oasis overlooking tranquil views and access to trails. Functional main floor laundry with interior garage access adds everyday convenience.Upstairs features four spacious bedrooms including an oversized primary suite with 5-piece ensuite and his and her walk-in closets. The second bedroom includes a semi-ensuite, and the third offers its own walk-in closet.Finished basement includes a modern 3-piece bath, a spacious open-concept rec room, wet bar, and pot lighting throughout perfect for entertaining, family movie nights, or guest accommodations.Plotted at the very end of the court with no sidewalk and a long driveway providing ample parking. A great home with tremendous value in an established community close to everything Innisfil has to offer. (id:60626)
RE/MAX Hallmark Realty Ltd.
6107 Barker Street
Niagara Falls, Ontario
Beautiful 2,000+ sq.ft. 2.5 sty built in 1915 on impressive 67.60 ft. X 183 ft. treed lot. Walking district to Fallsview Tourist District. Extensively renovated interior. Formal living room with original stain glass windows, fireplace. Gleaming hardwood throughout the main floor. Large formal dining room. Custom kitchen wall to wall pantry cupboards, breakfast bar overlooking main floor den with gas fireplace . Gas stove, dishwasher, fridge and custom range hood. 2 pc bath. Second floor with 3 bedrooms to include oversized primary. Main bath with claw tub and separate walk in shower. 2nd floor laundry room. Walk up 3rd floor perfect as a studio/home office/kids play room. Full basement, 2nd set washer/dryer, furnace and air replaced 2020. Shingles approx. 10 yrs. 100 amp breakers. Private sit out front porch, attached garage, tranquil backyard, large patio area and no rear neighbours. Close to shopping, highway access and border. This amazing Century home awaits you. (id:60626)
Royal LePage NRC Realty
58 15235 Sitka Drive
Surrey, British Columbia
WOW!! Beautiful 1/2 duplex style home located in the popular WOOD AND WATER complex. Built by Anthem -lots of nice features. This large unit boasting a location second to none, siding onto a greenspace and backing onto a grassy area. The versatile layout offers many features. The main floor offers good sized bedrooms with the primary bedroom having a walk-in-closet and a 3pc. en-suite with a large stand up shower for two. The bright and open kitchen features a large centre island and has a walk out to a level/fenced yard which is perfect for taking the kids or the dog for a play in the greenspace. There is a dining area, a large family area-ideal for family time and dinners. Lower level offers a bedroom with cheater en-suite bath (perfect for guests or the in-laws), den/office space. (id:60626)
Royal LePage West Real Estate Services
386 Mount Nebo Road
Kawartha Lakes, Ontario
Tucked away on a quiet street, with school bus pickup just steps from the driveway, this beautifully updated 3-bedroom, 2-bathroom backsplit offers the perfect blend of modern comfort, thoughtful upgrades, and peaceful country living. Resting on a nearly 1-acre (0.96 acre) landscaped lot, this property showcases a massive circular driveway, mature trees, and an incredible outdoor space featuring an above-ground pool, hot tub, and patio area ideal for entertaining or relaxing year-round. The main floor boasts a bright, open-concept layout with new modern vinyl plank flooring throughout, a fully updated kitchen complete with gas stove, custom island with built-in mini fridge, stainless steel appliances, and walkouts to both the backyard oasis and side deck with a gas BBQ hookup. Upstairs, you'll find three freshly painted bedrooms, each with closets, and an updated 3-piece bathroom featuring a new vanity. The lower level offers a cozy yet functional rec room with a wood-burning fireplace, large windows providing ample natural light, continued vinyl plank flooring, and direct access to the garage, laundry room and a 3-piece bathroom. The garage is a standout feature heated with its own furnace, offering direct access to both the backyard and basement. Whether you need a workshop, extra storage, or are considering finishing the space further, this area offers amazing flexibility and value. Located just a short drive to Peterborough, Lindsay, and local amenities and major highways including 115,407,401. (id:60626)
Tfg Realty Ltd.
1 Cross Street
Essa, Ontario
A highly profitable general store with a renovated 2 bedroom APT for additional income or owner's residence. Low cigarette portion, high margin grocery. Located in the middle of residential area with almost little competition. Easy operations. Short hours (8am - 9pm) is potential for more income with extension, Low monthly expenses. New trail just next to the property is under construction to be completed by 2025 for more traffic. Beer sale shall be the incremental income. About new 300 homes nearby the property. Proximity to Hwy 400, Alliston, Barrie and Toronto. Priced to go. (id:60626)
Sutton Group-Admiral Realty Inc.
702 - 8 Scollard Street
Toronto, Ontario
Stunning Urban Condo in the Heart of Yorkville! This bright and modern 2-bedroom unit offers luxurious city living just steps from the finest shopping, dining, and cultural experiences Toronto has to offer! Featuring wall-to-wall windows with sweeping NE views, this open-concept space is perfect for professionals seeking a high-end lifestyle. The kitchen boasts sleek counters and built-in stainless steel appliances, seamlessly blending into the spacious living area. Situated just steps from the Four Seasons, Yonge/Bloor subway station, and the University of Toronto, this condo provides unbeatable access to everything the city has to offer. Building amenities include a spa, fully-equipped gym, sauna, party room, and more. With 9 ceilings, laminate flooring.1 Parking Spot and 1 Locker included. This suite is the epitome of sophisticated urban living. (id:60626)
Royal LePage/j & D Division
220 - 2396 Major Mackenzie Drive W
Vaughan, Ontario
A RARE INSIDE CORNER UNIT! ..This beautiful and spacious inside corner unit seamlessly combines style, comfort, and privacy. Located in one of Maples most desirable low-rise buildings, this two-bedroom plus den suite is a true standout, offering one of the largest floor plans available. From the moment you walk in, you're welcomed by generous principal rooms, tall ceilings, and a thoughtful layout designed to maximize space and natural light. The sleek, modern upgraded kitchen features full-sized stainless steel appliances, a statement island with solid stone surfaces, and ample storage perfect for both everyday living and entertaining.The oversized 330 sqft balcony is a highly coveted feature in this building that expands your living space outdoors, offering a peaceful spot to unwind or enjoy time with friends and family. Floor-to-ceiling windows in both bedrooms and main living areas flood the home with sunlight, while maintaining a quiet and private ambiance.This is more than just a beautiful condo, it's part of a well-run, boutique community with a reputation for excellent property management and friendly, respectful residents. Amenities include a well-equipped gym, an impressive party room, and immaculate common areas that reflect the pride of ownership throughout the building.Ideally situated close to shopping, dining, transit, and everything Maple has to offer, this home provides the perfect blend of luxury and convenience. Whether you're looking to downsize in style, invest in a premium location, or find your first dream home, Suite 220 is a rare and refined opportunity not to be missed. (id:60626)
Forest Hill Real Estate Inc.
73 20860 76 Avenue
Langley, British Columbia
Discover luxury living in this bright 3-bedroom, 3-bathroom townhome in prestigious Lotus Living. Showcasing open-concept layout with 9' ceilings, gourmet kitchen with quartz countertops, white soft-close cabinetry, and stainless steel appliances. Enjoy the cozy fireplace and unique privacy overlooking a children's park. Fenced backyard perfect for relaxation and family gatherings. Tandem garage provides storage with LOW STRATA FEES! Centrally located in walkable Willoughby Town Centre, minutes to restaurants, shopping, and excellent schools. Easy access to Highway 1, Willowbrook Mall, and upcoming Recreation Centre. This perfect family home offers an ideal blend of comfort and convenience. (id:60626)
Sutton Group - 1st West Realty
404 Boivin Road
Elkford, British Columbia
Here's your chance to own a lucrative revenue property offering worry-free investment for years to come! This exceptional property, built in 2012, boasts a secure, triple-net lease, meaning the tenant is responsible for all expenses, providing you with a truly passive income stream. Comprising three consolidated lots totaling 13,746 square feet, the property features a spacious building and a large, well-maintained parking lot. Benefit from a highly desirable tenant and a stable, long-term investment in a prime location. Don't miss this opportunity to add a premium revenue property to your portfolio! (id:60626)
RE/MAX Elk Valley Realty
1 2538 Shelbourne St
Victoria, British Columbia
Welcome to Emerson, a collection of family-centric townhomes in Victoria’s Oaklands neighbourhood. This Three Bed home offers 1,149 SqFt, designed for modern, flexible living. Featuring open-concept layouts that adapt to your needs, offering spacious main living areas and additional flex spaces perfect for a home office, media room, or guest suite. This home has been thoughtfully crafted with 9' high ceilings, expansive windows, and private outdoor space, maximizing natural light and livability. Generous storage solutions throughout ensure a functional and clutter-free home. Homeowners also enjoy access to a 1,000+ SqFt private community park, complete with decorative pavers, natural wood benches, and mature Garry Oaks, providing a serene space to gather, unwind, and connect. Ideally situated in a walkable, well-connected community, Emerson is steps from top-rated schools, local parks, shopping, and public transit, offering the best of urban convenience in a peaceful, residential setting. With just a $45k total deposit required, this is a rare opportunity to own a brand-new home in one of Victoria’s most desirable neighbourhoods. Proudly built by Frame Properties, who’s partners collectively have over 60 years of experience and 5,700+ homes built across BC. Emerson is backed by a 2-5-10 New Home Warranty for peace of mind. List Price + GST. Move-in Fall 2025. Don’t miss your chance to call Emerson home - contact us today to learn more or book a tour! (id:60626)
Exp Realty
198 Centennial Lane
Trent Hills, Ontario
Amazing 4 season cottage with 3 bdrm + den, 2 bath. Bright and Open Dining and Living area with sliding glass doors to thelakeside deck.Enjoy expansive views of the water while relaxing each night by the comfort of the beautifully constructedpropane fireplace. Kitchen offers Oak cupboards, dishwasher, double sink, fridge & stove .Baseboard electric heaters keep thecottage cozy & warm all year round..Fully winterized . Drilled well & holding tank.Detached single car garage and 2 carparking out back. Strong wifi & cell phone capabilities.50 feet of shoreline along the Trent Severn Waterway offering excellentkayaking, canoeing, swimming, fishing & boating. Very nice level lot with mature trees & privacy hedges along a municipallymaintained road with garbage & recycling pick-up. A turn-key Waterfront property You don't want to Miss ! (id:60626)
Royal LePage Real Estate Services Ltd.
1705 154 Promenade Dr
Nanaimo, British Columbia
REDUCED PRICE!!! Welcome to Cameron Island and The Beacon. Situated on the 17th floor, this ''05'' unit showcases the most outstanding views from sunrise to sunset. This 2 bedroom plus den, 2 bath suite features an open floor plan, gas fireplace, separate storage locker and a private balcony. Unlike many other units, 1705 maintains tremendous value with 2 assigned parking stalls, and direct ocean views. The master showcases unobstructed views and a 4 piece en-suite bath. The Beacon also boasts a fitness room, swimming pool and hot tub, party and gathering spaces, and is wheelchair accessible. Located next to a marina, Gabriola Island ferry terminal, and easily accesses transportation, downtown entertainment and shopping districts. (id:60626)
RE/MAX Professionals
274 Trail Side Circle
Ottawa, Ontario
WELCOME HOME to this absolutely beautiful home with no rear neighbours. Hardwood flooring throughout the house. Newer Furnace 2021, AC 2021, Washer & Dryer 2022, Stove 2023. The main floor foyer ushers you to the bright & inviting living, dining, family room with gas fireplace, kitchen & eating areas complete with 9ft ceilings with tons of living space. Bright, inviting & entertainment sized layout features large spaces & an open concept that makes this home an absolute delight. Gorgeous spacious kitchen with lots of cupboard space overlooks south facing backyard. The 2nd level boasts a convenient laundry & 4 good sized bedrooms including huge primary with 5piece ensuite & walk-in closet & another main bath. Fully finished lower level boasts of inviting rec room with in-law potential of a 5th bdrm, with 3pcs bathroom & tons of storage. This home is in a central location in the heart of Orleans Springridge neighbourhood close to lots of amenities, parks, schools, transit, shopping, and walking trails; with easy access to HWY 174. Closing date is flexible, this one is MOVE-IN READY. Book your viewing today! (id:60626)
Coldwell Banker Sarazen Realty
96 Fleetwood Road
Kawartha Lakes, Ontario
This industrial corner lot is ideally located at the intersection of Fleetwood Road and St. George Street and just a 4 minute drive from the Flato Residential Development. Zoned General Employment (GE), it provides exceptional flexibility with more than 30 approved commercial and industrial uses. Its proximity to major highways ensures convenient access, while hydro and municipal services are readily available at the road. Additionally, the property features solar panels that produce an annual income of $12,000 to $15,000, offering both development potential and a source of passive revenue. (id:60626)
Creiland Consultants Realty Inc.
224 Ontario Street
St. Catharines, Ontario
Great Investment Opportunity. Triplex with Bonus 2 bedroom Basement Apartment. Located at the Heart of Downtown St. Catharines, 224 Ontario Street is on a bus route, a short walk to Montebello Park, Close to Restaurants, Shops, Theatres, Superstore, the QEW, 4th Avenue Shopping, and the Hospital. The building has had Extensive Renovations since 2018. New Windows Throughout, New Siding, All new Pavement allowing for 10 Parking Spots. New Concrete floor and Sectional Roll-up and Man door in Double Detached Garage. New Boiler, Separate Hydro Meters, Lots of New Plumbing and Loads of Upgrades to the Apartments. The building contains 3 Fabulous units: the Main Floor is a one bedroom plus living room, unit has ample storage places, a fully equipped kitchen and a 3pc bathroom; the Second Floor unit has 4 bedrooms, 2 - 3 pc bathrooms, charming enclosed balcony that can extend the living space; the 3rd unit is a bachelor Apartment at the Side of the Building with bright living space, kitchen and a 3pc bathroom. Basement has been fully Renovated, it has 2 bedrooms, kitchen and a 3pc bathroom. Upper unit is Vacant as well as the Double Garage. This Building Produces Great income and Potential Returns on Investment. Bachelor unit is leased at $785 per month, Main Floor 1 bedroom leased at $1250 per month. Upper Vacant Unit has at Least $2400 per month Potential Income or could be Owner Occupied. Basement is leased at $1300 per month and Garage has a $300 per month Potential Income. This Building can Produce a Solid Return on Investment. It's Time to Make This Your Niagara Investment Property. (id:60626)
RE/MAX Garden City Realty Inc.
511 Novello Crescent
Windsor, Ontario
All-brick ranchin a prime Riverside location just steps from the Ganatchio Trail! Featuring 3 bedrooms plus office, custom granite kitchen, hardwood and tile throughout, main floor laundry sunroom leading to a private covered patio. Finished basement with rec room and additional bedroom. Saltwater sports pool with spillover spa, stamped concrete, epoxy garage floor, and professional landscaping. Numerous updates throughout. Move-in ready in a prime location! (id:60626)
RE/MAX Preferred Realty Ltd. - 585
415 - 2511 Lakeshore Road W
Oakville, Ontario
Welcome to Bronte Harbour Club. Excellent opportunity to own a spacious condo suite in the heart of Bronte Village. This Admiralty Model is 1015 square feet, from the Builder's plan, with beautiful views of Lake Ontario and Bronte Harbour Yacht Club/Marina. The updated kitchen overlooks the open concept living room and dining room making it perfect for those who love to entertain. Floor to ceiling windows allow for plenty of natural light throughout the entire suite, with Hunter Douglas blinds in Living room/Dining rooms and Wood Plantation Shutters in Bedrooms. The Primary Bedroom boasts an ample walk in closet, and a 4-piece ensuite Bath. The second bedroom makes an ideal home office, also perfect for guests with another full bathroom. 1 underground parking spot is included, with Secure access to the suite. Excellent amenities including 24/7 concierge, indoor pool/hot tub with sauna, gym, games room, party room, guest suites and plenty of outdoor entertaining space including covered gazebo Over looking Bronte Creek. Walking distance to all Bronte has to offer including the best restaurants in Oakville, new Farm Boy grocery store, endless walking trails, Marina, Bronte Beach and Lake Ontario. (id:60626)
Royal LePage Real Estate Services Ltd.
78b - 5305 Glen Erin Drive
Mississauga, Ontario
*See 3D Tour* Updated Townhome in a Great Erin Mills Location! This bright and spacious home offers engineered hardwood floors throughout, The open-concept living and dining rooms feature pot lights, and the dining room walks out to a beautiful backyard with open space, perfect for relaxing or entertaining. Updated kitchen (2025) With S/S appliances, Quartz Countertop & Backsplash. The primary bedroom is larger than most in the complex, with a W/I closet and 4-piece semi-ensuite. New bathroom vanities (2025). Roof, windows, Snow Removal and lawn care are covered by the maintenance fee. Enjoy the outdoor pool in this family-friendly community. Walk to Erin Mills Town Centre, Cineplex, Walmart, Erin Meadows Library & Community Centre. Great schools nearby: Middlebury, Divine Mercy, John Fraser, and St. Aloysius Gonzaga. Only minutes to Credit Valley Hospital, GO Station, GO Bus Terminal, Hwy 403. A wonderful home in a very convenient neighborhood! (id:60626)
RE/MAX Gold Realty Inc.
5 Fortye Gate
Peterborough West, Ontario
Nestled in a quiet and well-kept neighbourhood in west Peterborough, this beautifully maintained 2+2 bedroom, 3 bathroom home offers the perfect combination of comfort, style, and functionality. With a smart layout and generous living spaces, it's ideal for families, downsizers, or anyone seeking a peaceful, move-in-ready home.The main floor features elegant hardwood floors throughout and a large, open-concept living and dining area complete with a cozy fireplace perfect for both everyday living and entertaining. The bright, eat-in kitchen offers plenty of space with pocket doors in between kitchen and living room, with granite countertops, ample cabinetry, with sliding glass doors that open to a private backyard great for outdoor dining or relaxing in the warmer months.The main level is home to the spacious primary suite, complete with a luxurious 6-piece ensuite bathroom including a bidet, bathtub and separate shower. A second bedroom is also located on this floor, along with an additional full bathroom for added convenience.The fully finished lower level with LVP Click flooring expands the living space with two additional bedrooms, a gas fireplace, a versatile rec room area, and a 3-piece bathroom making it ideal for guests, teenagers, or extended family living. With a total of three full bathrooms and thoughtful design throughout, this home offers both functionality and flexibility. Situated close to parks, schools, shopping, and other amenities, this home combines suburban comfort with city convenience in one of Peterborough's most desirable neighbourhoods. Extras: In ground sprinkler system, water softener system, garage door opener with 2 remotes, beautiful perennials, new furnace with flow through built in humidifier (2024) , electric chair lift with new battery, wheel chair lift in garage to kitchen, custom home, oversized lot with double car oversized garage, all toilets have been upgraded to high efficiency. Brand New Washer & Never Used Dryer (id:60626)
Keller Williams Energy Real Estate
228 Canal Street
Rural Ponoka County, Alberta
If you’re looking for that ultimate lake lot or a place to get away with the family.. look no further! This custom-built property holds a premium location in Meridian Beach, a lakefront community on Gull Lake, Alberta. The development offers several amenities including its unique canal feature that provides unparalleled boat access to the lake, two white sand beaches, playgrounds, beach volleyball, tennis/pickleball courts, & a community hall. Enjoy a peaceful escape from the city, while being conveniently close to Calgary, Edmonton, & Red Deer. A winding asphalt lane leads you into a summer oasis, partly covered with mature Poplar, Spruce, & Willow trees, this lot has an ideal location BACKING DIRECTLY ONTO THE CANAL! Imagine loading & unloading the boat only steps from your back door, giving you more time on the lake! The 28X24’ garage offers room to park full sized vehicles, store all your water toys, bikes & snowmobiles! Head inside the original owner home to explore the 3,950sqft of living space; the main floor features soaring vaulted ceilings, gas fireplace, & a wide open floor plan; great for entertaining! Large west facing windows absolutely showcase the sunsets! The back deck can be accessed via large double sliding glass doors, bringing the outdoors inside! If you like an evening hot tub, this property is for you! Engineered hardwood flooring, beautiful tilework & granite countertops throughout this home! The master suite is located on the upper floor & is equipped with a large walk-in closet, 4pc ensuite, tile flooring & a large custom tiled shower. The kitchen is a chef’s dream, featuring corner pantry, custom cabinetry, huge center island with pull up eating area, slate backsplash, & a full stainless appliance package with a second bar fridge. The main floor includes a very generous laundry room with additional coat storage & cabinetry, 4pc guest bathroom with a shower, offering great functionality when hosting large gatherings or hot tub get togethers . Beautiful, cork flooring throughout the lower level, plus a separate private entrance & ample room for a 4th.. or even a 5th bedroom! This house is VERY ROOMY, meticulously maintained & well cared for. The hardy board exterior of the home enhances its visual appeal while also ensuring durability & ease of maintenance. Enjoy summer evenings exploring the woods, morning walks to the lake or relaxing on the massive two-tiered deck. Additional features include: metal roof, solid wood interior doors, Pella doors & windows, functional in-floor heating on the lower level for those cold winter months, air conditioning, CAT 5 wiring, brand new hot water tank, & a fresh coat of paint throughout! Meridian Beach is Gull Lake's finest destination with a year-round community that offers many neighbourhood activities & amenities, a general store & restaurant, a great place to meet neighbors for a bite to eat. Ice fishing, tobogganing, skating, swimming, sunbathing & the yearly Canal Days! (id:60626)
Century 21 Advantage
275 Carpenter Point Road
Frontenac Islands, Ontario
You'll be amazed by this wonderful 3 bedroom, 2 1/2 bath waterfront, log home located on the St. Lawrence River on the South shore of Wolfe Island. Watch the ships on their voyage out to Lake Ontario or down the river from the wrap around deck. Wander down the well landscaped grounds to the clean flat rock shoreline, which offers great swimming, boating, fishing and an abundance of waterfront for the outdoor enthusiasts. Comfortable surroundings offer a well laid out kitchen with granite countertop island, stainless steel appliances, wonderful great room with vaulted beamed ceilings and woodstove, separate dining room , main floor laundry, powder room and attached garage. Whilst upstairs offers 3 bedrooms, which includes a master with ensuite and sitting room. Additional living space and storage can be found in the full basement. All this just down the road from the island golf course and a short drive to Marysville. With the new ferry making access to Wolfe Island easier than ever, now is the perfect time to make your move and enjoy island life. (id:60626)
Royal LePage Proalliance Realty
14 31450 Spur Avenue
Abbotsford, British Columbia
Corner Unit - Lake Pointe Villas! Welcome to this Great well maintained complex with massive units. This Huge Rancher w/bsmt style home features 3 beds/3 baths with an ensuite & walk in closet in the master, huge living room w/high ceilings & fireplace, dining area, kitchen with tons of storage, family room w/fireplace, nook, rec room w/fireplace, wet bar, office, den & big storage room for your extras. Other features- Corner unit, 3 Fireplaces, tons of windows, double garage, big sunny sundeck, walkout basement to patio & backyard, visitor parking just beside this unit, relaxing fountain by the entrance, recreation center & much more. No age restrictions! Close to schools, shopping, recreation, malls, parks, public transit & freeway. (id:60626)
Sutton Group-West Coast Realty (Abbotsford)
21 Trent View Road
Kawartha Lakes, Ontario
Experience Year-Round Waterfront Living in the Heart of the Kawarthas! Welcome to 21 Trent View a spacious four-season waterfront home nestled on Mitchell Lake with direct access to Balsam Lake via the Trent-Severn Waterway, offering endless boating and recreational opportunities. Set on a generous 85 feet of waterfront, this property features a private sundeck, boat harbour, and waterslide perfect for lakeside fun with family and friends. Inside, the main floor offers a bright and open living space with cathedral ceilings, floor-to-ceiling windows, and a two-way fireplace. Gleaming hardwood floors run throughout the main living areas. The expansive kitchen is a chefs dream with a central island, office nook, and walkout to a glass-railed deck with stunning water views. The primary bedroom features hardwood floors, a 3-piece ensuite, and direct access to the deck. A second generously sized bedroom with a double closet and another updated 3-piece bath with glass shower complete the main level. The fully finished lower level is a self-contained in-law suite with a separate entrance, open-concept kitchen and dining area, cozy family room, private laundry, two spacious bedrooms, and a 3-piece bath with heated floors. Additional features include power steel gates, a double garage, and plenty of space for your recreational vehicles and water toys. Just 1 hour to the GTA, this is a rare opportunity to enjoy the best of waterfront living in a peaceful, connected community. (id:60626)
Royal LePage Kawartha Lakes Realty Inc.
306 1750 Esquimalt Avenue
West Vancouver, British Columbia
This stunning 2 bdrm, 1 & 1/2 bathroom South East facing 1037 sqf Corner Unit is located in the heart of Ambleside and offers all amenities this prime location has to offer with just a few blocks to the seawalk and steps away from all of Ambleside's restaurants, shops, top-ranked schools, and attractions. This charming unit has over gone multiple updates and consists of an Open kitchen with new cabinets and appliances, spacious living room, dining room and multiple insuite storage space. Relax on the large, private, covered balcony and enjoy water views directly from the unit or gather on the beautifully appointed roof deck and enjoy the stunning ocean and city views. Pets and Rental are allowed with restrictions. (id:60626)
Royal LePage Sussex
107 Kincora View Nw
Calgary, Alberta
HOME SWEET HOME! Welcome to your exciting opportunity to own this spectacular, FRESHLY UPDATED home BACKING ON TO A GREEN SPACE in the heart of the coveted NW Calgary community of Kincora! This exquisitely maintained WALKOUT 2 storey home offers incredible pride of ownership along with 4 bedrooms, 3.5 bathrooms, 3,256.50 SQFT of contemporary living space throughout, air conditioning and a central vacuum system. Heading inside you will find the bright foyer, spacious living room perfectly complimented by a cozy gas burning fireplace with a fully built-in entertainment system, sun drenched formal dining room with access to your deck, a breakfast nook, 2 piece vanity bathroom, laundry room with lots of storage space and the gourmet chef’s kitchen with new stainless steel appliances (other than the stove), a stunning granite island with an eating bar, granite countertops, ample cabinet space and a corner pantry. Heading upstairs you will find the beautiful bonus room, 2 generous sized bedrooms, a wonderful 4 piece bathroom and the dreamy master retreat complete with a spa-like 5 piece bathroom with dual vanity sinks, a soaker tub and a large walk-in closet perfect for all of your needs. The fully developed WALKOUT BASEMENT features a massive living room/ recreation room ideal for entertaining or a growing family, 4th bedroom, another full bathroom and utility room with lots of storage space. Outside you will find your beautifully landscaped and fenced backyard with mature trees including a mature crabapple tree, a huge deck with a gazebo to enjoy your tranquil views of the green space and pathways. There is also a double attached garage with additional driveway parking and a charming porch. Additional updates include the roof which was replaced only 2 weeks ago and the left siding, eaves troughs and downspouts which are currently being replaced. This unbeatable location is close to 3 kms of green space and pathways with wildlife directly accessible from the back gate, s hopping centres, public transportation, parks, schools, and major roadways. Don't miss out on your chance to experience Kincora living at its finest! Book your private viewing of this GEM today! (id:60626)
Century 21 Bamber Realty Ltd.
113 Chandler Crescent
Peterborough North, Ontario
Perfect Bungalow Living in Jackson Creek! Welcome to 113 Chandler Crescent - an impeccably maintained, all-brick bungalow in Peterborough's sought-after Jackson Creek Subdivision. Ideally located in the city's vibrant west end and within walking distance to the Trans Canada Trail, this home blends quality craftsmanship with stylish comfort. Built by Peterborough Homes and thoughtfully upgraded throughout, this custom-designed bungalow features 1,600 sq ft on the main level plus a fully finished lower level. The open-concept main floor offers cathedral ceilings in the living, kitchen, and dining areas, engineered wide plank hardwood flooring, and an abundance of natural light. The kitchen is both functional and elegant, with Cambria quartz countertops, large windows, and seamless flow into the great room. Custom blinds provide a polished finish and added light control throughout. The main level also features a spacious primary bedroom with a luxurious ensuite, a second bedroom, a full four-piece bathroom, and convenient main floor laundry. The fully finished basement adds flexible living space, featuring two additional bedrooms, a spacious family room with a gas fireplace, a full four-piece bathroom, and a large workshop perfect for tools, hobbies, or storage. Outside, enjoy a spacious composite deck with a motorized awning, beautifully landscaped yard, and a peaceful outdoor retreat perfect for relaxing or taking in the sunsets. This move-in-ready home offers exceptional value in a family-friendly community close to parks, schools, and amenities. Check out the media page for more photos and videos. (id:60626)
Royal LePage Proalliance Realty
710 Tamarack Drive
Kelowna, British Columbia
Beautifully maintained, pride of ownership throughout home and property same owner last several decades. 3 beds on main, easy to add 2 more; 2 full bath; numerous improvements throughout over the years including gourmet kitchen; entertainment sized deck; supersized yard, bring the whole team; short few steps to Mission Greenway, schools, shopping and amenities close by. Home shows AAA. Definitely a cut above. (id:60626)
Royal LePage Kelowna
40 33209 Cherry Avenue
Mission, British Columbia
THEY DON'T MAKE THEM LIKE THIS ANYMORE! This stunning 4-bed, 4-bath townhome with OVER 2200 sq. ft. of open living space. Featuring sleek design, a spacious kitchen with fully equipped stainless steel appliances, and large south facing windows for tons of natural light, this home offers comfort with central AC and a fully fenced yard. Parking is a breeze with space for four, including a side-by-side garage with EV charging already installed. Stylish, functional, and ready to move in-don't miss out (id:60626)
Stonehaus Realty Corp.
1726 Broadview Road Nw
Calgary, Alberta
This charming 2½ storey home offers over 2,900 SF of beautifully developed living space—including a top-floor loft with private balcony. Ideally located across from a quiet park and playground, this inner-city gem is just a short stroll to the Bow River pathway, perfect for joggers, cyclists, or anyone who enjoys a more relaxed pace along the water. Trendy shops and restaurants are also within walking distance, and quick access to Memorial Drive and Kensington Road makes commuting downtown or escaping the city a breeze.Inside, the main floor features an open-concept layout with a bright living room anchored by a natural gas fireplace, a generous dining area, and a stylish galley kitchen with modern white cabinetry, white appliances (including built-in oven), a centre island with built-in electric range, and a dining nook. A rear door leads out to a spacious deck and concrete patio—ideal for summer entertaining. And there’s a detached double garage with alley access.Upstairs, the primary suite is a quiet oasis with vaulted ceiling, walk-in closet, 3-piece ensuite, a Juliette balcony and its own fireplace. A second bedroom, laundry and full 4-piece bathroom complete the second floor. On the top level, a sunny loft with private balcony offers flexibility as a home office, den, or guest room. The fully developed basement adds even more versatility, with a large rec room, an additional bedroom, and a 3-piece bathroom.Recent upgrades include newer carpet, the complete removal of Poly-B plumbing in favour of PEX, and a high-efficiency furnace installed in 2024. With its prime location and thoughtful updates, this is a rare opportunity to own a beautiful home in one of Calgary’s most desirable neighbourhoods. (id:60626)
Royal LePage Benchmark
924 Union Street
Kitchener, Ontario
Welcome to 924 Union St, a charming raised bungalow on a spacious lot with an inground pool, minutes from the expressway. The single-car garage features a raised front deck, perfect for unwinding, while multiple backyard seating areas offer privacy and tranquility. Updates include electrical, plumbing, and a brand-new retaining wall enhancing the backyard's appeal. Inside, the living space is filled with natural light from large windows and skylights. The sunlit living room has sliding door access to the interlock stone patio. California shutters throughout the main areas add elegance and privacy. The eat-in kitchen is a chef’s dream with modern black appliances, granite countertops, and slate flooring. The main floor has a primary bedroom and two additional bedrooms—one used as a spacious closet, the other with direct pool access. A convenient main-floor laundry and 2-piece bathroom complete this level. The lower level, designed for entertainment, features California ceilings, pot lights, and laminate flooring. A stunning bar with granite counters is perfect for hosting, and the cozy rec room with a wood fireplace offers warmth. A newly updated 4-piece bathroom includes a standalone tub and walk-in tiled shower. A new water softener adds efficiency. The spacious attic offers ample storage for seasonal items. Outside, enjoy a private backyard retreat with a 16x32, 9 ft deep inground pool, surrounded by beautiful landscaping and a new retaining wall. An angled garden with weeping tile connects to the pump house for low-maintenance enjoyment. This home offers comfort, style, and outdoor living—don't miss your chance to make it yours! (id:60626)
Real Broker Ontario Ltd.
2605 2978 Glen Drive
Coquitlam, British Columbia
Welcome to GRAND CENTRAL ONE! This stunning 3 bed, 2 bath CORNER unit offers panoramic city/mountain views and an unbeatable location in the heart of Coquitlam. Floor-to-ceiling windows flood the space with natural light, creating a bright, airy ambiance. The sleek kitchen features granite counters, S/S Appliances with gas range, Island, and ample storage. Step onto your private balcony to soak in the views. The spacious primary suite includes a walk-in closet and full ensuite with a soaker tub. Two additional large bedrooms complete the home. Enjoy an unbeatable Walk Score of 98 -steps to SkyTrain, Coquitlam Centre, LaFarge Lake, Douglas College, parks, dining, and more. Resort-style amenities: gym, outdoor pool, hot tub, playground, bike room. Includes parking & storage! O/H Sun 2-4pm. (id:60626)
Homelife Benchmark Titus Realty

