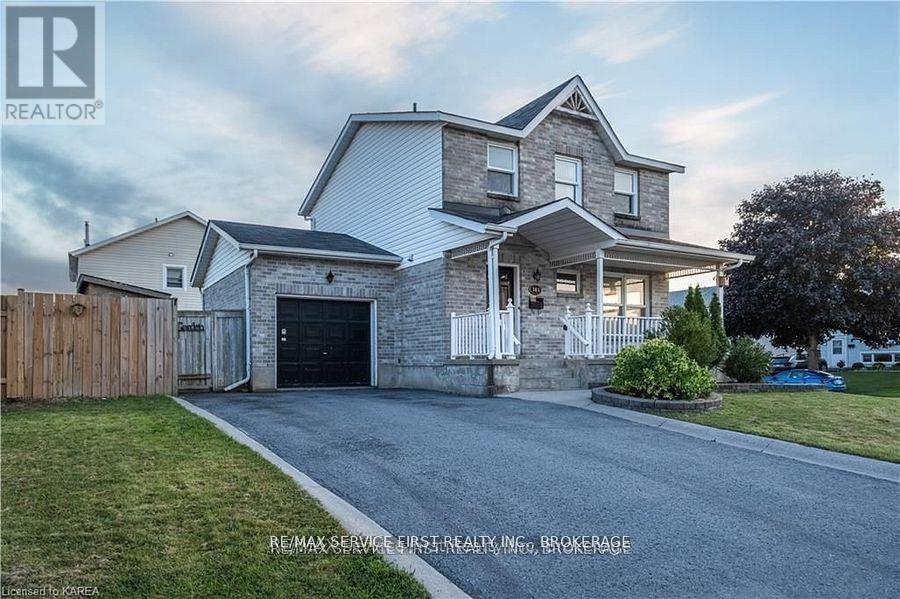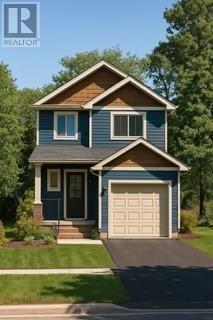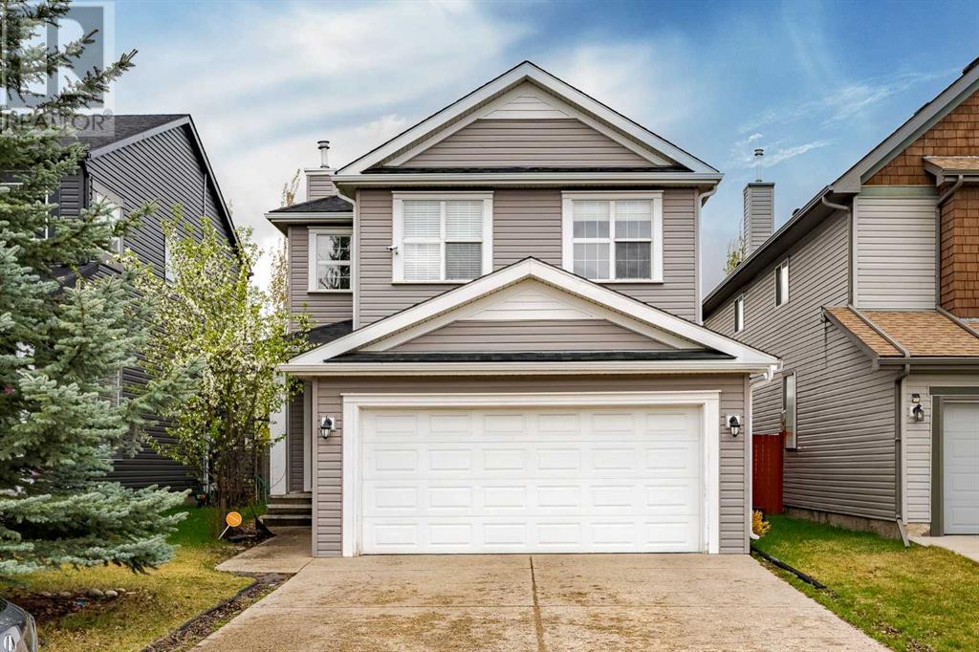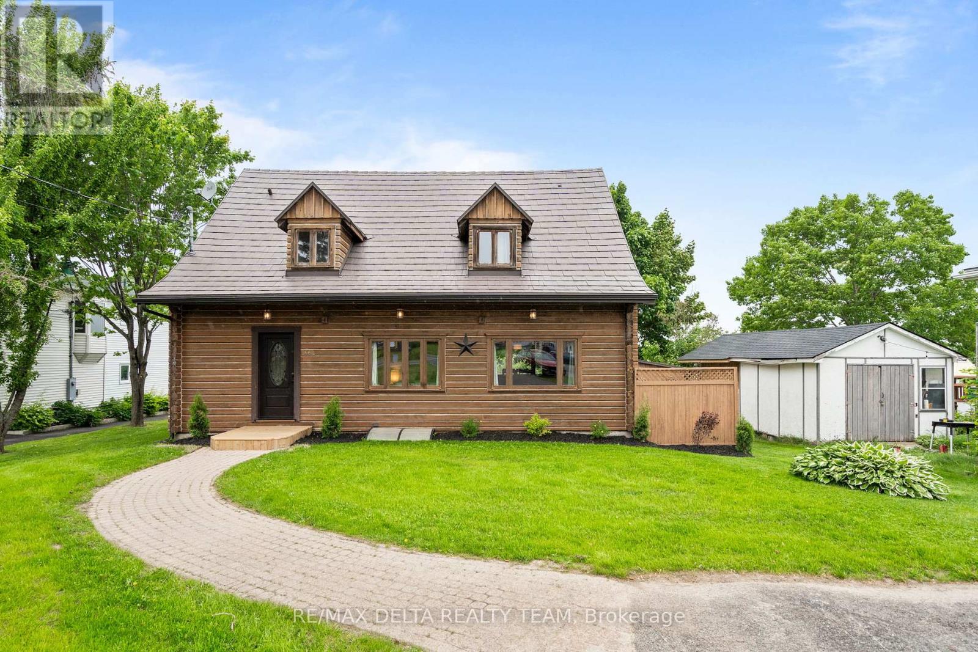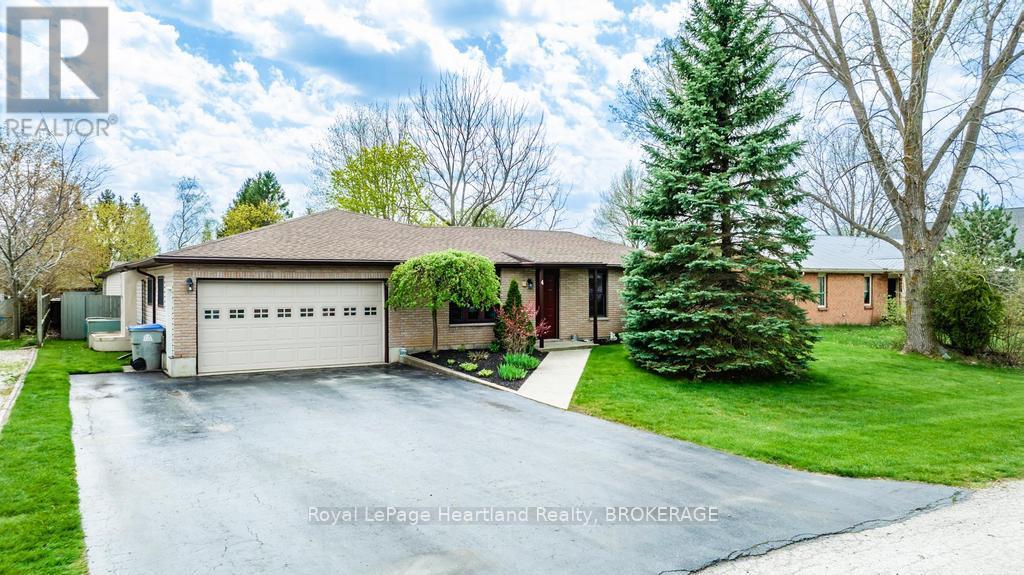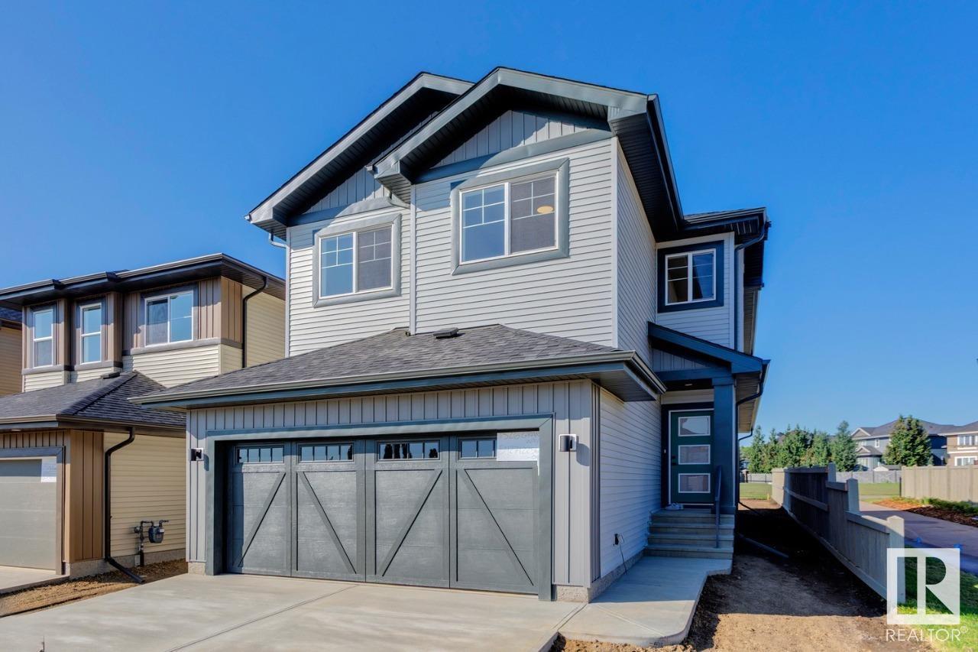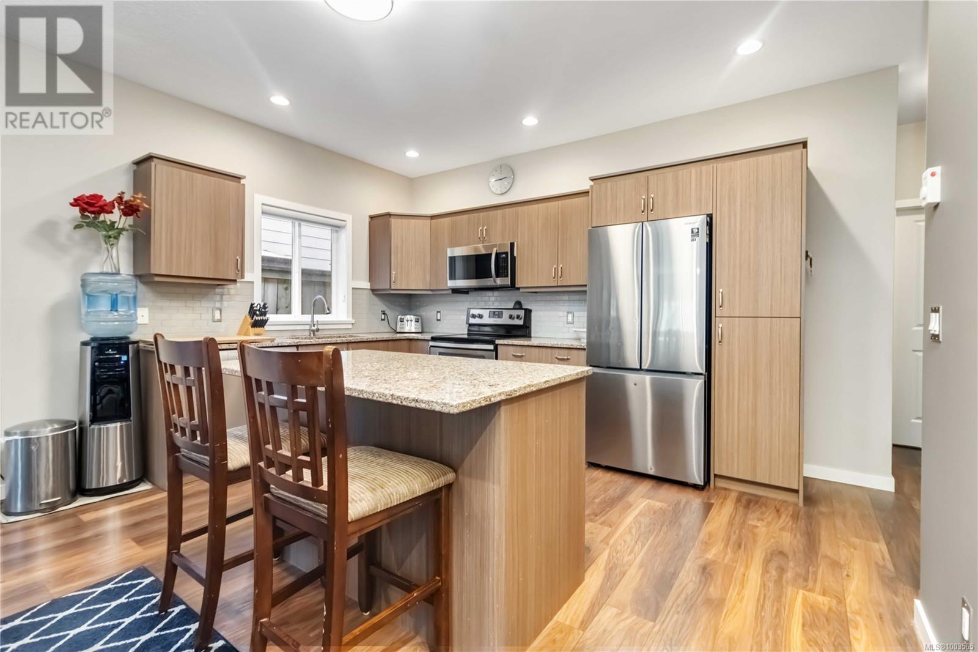34 Barnsley Court
Middle Sackville, Nova Scotia
At the end of a quiet cul-de-sac in the always popular Sunset Ridge, this home has that welcoming feel from the moment you walk in. The double height entryway lets in tons of natural light and sets the stage for the bright, open layout inside. Hardwood floors run throughout the main level, where the living, dining, and kitchen all flow nicely together, great for both everyday living and entertaining. The kitchen offers full height cabinets, stainless steel appliances, an island, and a walkout to a sunny, private back deck. The backyard is a real highlight: fully fenced, landscaped, and privateperfect for kids, pets, or just relaxing. Upstairs, there are two spacious bedrooms and two full baths, giving you plenty of room to spread out. The lower level features an additional bedroom, full bath, and large rec room that can easily be used as a home office, gym, or extra hangout space. With a built in double garage, and a great location close to schools, parks, and everything you need, this home is an easy one to fall in love with. Don't miss out on the opportunity to call 34 Barnsley Court your new home. (id:60626)
RE/MAX Nova (Halifax)
363 Waterloo Drive
Kingston, Ontario
This exceptional single-family home in Kingston's sought-after West End offers outstanding potential for both expansion and investment. Situated on an expansive corner lot in the desirable Waterloo Village, this move-in-ready property features 3 bedrooms and 2.5 bathrooms. The main floor boasts an open-concept layout with a spacious living and dining area, a full kitchen with a cozy breakfast nook, and easy access to a beautifully maintained outdoor space. Upstairs, you'll find three well-proportioned bedrooms and a 4-piece bath. The fully finished lower level offers added versatility with a large recreation room complete with a bar, a second 4-piece bathroom, and a dedicated laundry area. For developers, builders, or savvy investors, this property presents a rare opportunity. The seller has leveraged the oversized lot to design permit-ready plans for two secondary suites attached to the existing home, allowing for future use as a 3-unit property. These plans include a 3-bedroom unit and a 4-bedroom unit, each offering approximately 1,350 sq. ft. of finish-able living space. With zoning already in place and cost savings available on impost fees, this is a turnkey project ideal for those looking to tap into Kingston's thriving rental market. Whether you're expanding your portfolio or seeking a smart long-term investment, this property checks all the boxes. (id:60626)
RE/MAX Service First Realty Inc.
79 Trenton Drive
Paradise, Newfoundland & Labrador
Welcome to your dream home! This stunning 2-storey home backing onto Octagon Pond is brought to you by award winning Viking Carpentry & Construction, the perfect setting for your new beginnings. This home has an open-concept layout that maximizes space and natural light. Featuring 3 bedrooms with primary including ensuite and walk-in closet on the second floor. The 1 bedroom basement apartment offers the opportunity to offset your mortgage (id:60626)
3% Realty East Coast
3310 490 Route
Dundas, New Brunswick
UNIQUE CUSTOM HOME WITH BACKYARD OASIS WITHIN 20 MINUTES TO THE CITY! Sitting on a PEACEFUL TWO ACRE LOT, the property offers TRIPLE ATTACHED GARAGE, INGROUND SALTWATER POOL, AND HIGH END FINISHES. This energy efficient home features a blend of craftsman style and modern finishes throughout including pine board floors, rustic doors, cape cod siding and more. The main level WELL APPOINTED KITCHEN with large island, WALK-IN PANTRY and custom cabinetry featuring quartz countertops, front living room and dining combination. Down the hall, you will find full bath with custom shower and heated floors, as well as primary bedroom with WALK-IN CLOSET and a bedroom with access to the backyard. The UPPER LEVEL ADDS ADDITIONAL LIVING SPACE with loft space with propane fireplace offering views of the backyard and its own 4 PC ensuite featuring tile shower and soaker tub. The lower level is FULLY FINISHED with family room, bedroom and full bathroom with laundry. The BACKYARD OASIS offers INGROUND SALT WATER POOL with pavers stone surround, WORKSHOP and MANCAVE with wood burning stove, Garden Shed, Pergola and more. EXTRAS include: GENERATOR READY PANEL, 4 MINI SPLIT HEAT PUMPS, DOUBLE DETACHED CONVERTED INTO A MUSIC ROOM WITH FINISHED STORAGE AREA, TWO HIGH EFFICIENCY PROPANE STOVES and MUCH MORE. This home must be viewed to appreciate its true value, call your REALTOR® to view! (id:60626)
Exit Realty Associates
211 258 Helmcken Rd
View Royal, British Columbia
Welcome to The Royale—an exclusive collection of 55 condominium residences redefining modern living. Nestled in a prime location, The Royale seamlessly blends contemporary design w/ timeless elegance. Beautiful two-bedroom condo units, each home is thoughtfully designed w/ high-end finishes, spacious layouts, high ceilings, & private patios. This corner unit gets plenty of natural light, making the space feel even more open & inviting. Premium details include stainless steel Samsung appliances & European-inspired wide plank flooring. Situated in the vibrant community of View Royal, The Royale places you just minutes from parks, beaches, schools, shopping, Victoria General Hospital, & the convenience of a boutique market right on the ground floor. Experience the perfect balance of urban accessibility & the natural beauty of Vancouver Island. Additional highlights include secured parking, w/ specific units including storage, & strata fees covering both heat & air conditioning. Price+GST. (id:60626)
Engel & Volkers Vancouver Island
93 Copperleaf Way Se
Calgary, Alberta
Welcome to 93 Copperleaf Way – a spacious, air-conditioned two-storey home offering over 2,766 sq ft of developed living space, 4 bedrooms, 3.5 bathrooms, a double attached garage, and an incredible opportunity in the vibrant community of Copperfield. With quick access to both Stoney Trail and Deerfoot, this home is ideally positioned for family living and commuting ease.Step inside to a soaring open-to-below foyer that sets the tone for the rest of the home. The main floor features warm hardwood flooring and a beautifully designed living space, including a large great room with a cozy gas fireplace and expansive windows that flood the space with natural light. The gorgeous kitchen is the heart of the home, featuring ceiling-height cabinetry, a striking stone-accented island, modern lighting, and a walk-through pantry that connects seamlessly to the mudroom and garage — a thoughtful touch for busy households. The dining area leads directly to the backyard, and a convenient 2-piece bath completes the main level.Upstairs, you’ll find a well-appointed layout that balances comfort and function. The generous primary suite is a true retreat, complete with a walk-in closet and a 5-piece ensuite with a deep soaker tub, dual vanities, and separate shower. Two additional bedrooms are bright and spacious, easily accommodating queen beds, desks, or reading nooks — perfect for kids, teens, or guests. A central bonus area offers flexible use as a TV room, playroom, or home office, and a second 4-piece bathroom adds convenience for the entire upper floor. You’ll also love the dedicated second-floor laundry room with plenty of space for folding and storage.The fully finished basement extends your living space with a massive rec room, an additional flex space ideal for a gym, games area, or creative studio, plus a large fourth bedroom and another full bathroom — offering privacy and versatility for guests or multigenerational living.All bathrooms have been recently updated w ith new ceramic tile, and both the roof and siding were replaced in 2021, adding peace of mind and long-term value.Outside, enjoy a private backyard with a large deck, gazebo, and hot tub — perfect for relaxing or entertaining. Located in Copperfield, a vibrant community offering scenic walking paths, ponds, playgrounds, and nearby schools, this home is surrounded by amenities that support both convenience and connection.Offered at a price that reflects the chance to personalize and make it your own, this home is a standout option for anyone looking to build long-term value in a fantastic family-friendly neighbourhood. (id:60626)
RE/MAX House Of Real Estate
379 Reynalds Co
Leduc, Alberta
Welcome to Robinson! This spacious 2,569 sqft home features a LEGAL 2 BEDROOM BASEMENT SUITE and sits on a large corner lot, offering ample parking for guests and tenants. Enjoy outdoor living on the oversized deck overlooking the generous backyard—ideal for kids to play. The main floor offers 1,163 sqft of open-concept living with 9' ceilings, large windows for natural light, a walk-in pantry, and abundant storage. Upstairs, you'll find 1,406 sqft, including a massive primary suite with a walk-in closet and a luxurious 5-piece ensuite. Down the hall are two roomy kids' bedrooms, a 4-piece bath, a laundry room, and a huge bonus room perfect for family movie nights or a kids’ play zone. The basement suite stands out with 9' ceilings, 900+ sqft of living space, two large bedrooms, a spacious living room, a full kitchen, its own laundry, and two big storage areas—making it an excellent mortgage helper or INCOME-GENERATING RENTAL. (id:60626)
Professional Realty Group
3663 Principale Street
Alfred And Plantagenet, Ontario
This is a rare chance to own a stunning custom log home with 84 feet of private waterfront on the beautiful Ottawa River. The home is in excellent, move-in ready shape and blends rustic charm with modern comfort. The main floor has an open layout that's perfect for daily life or hosting guests. The updated kitchen features granite counters, a large island, and newer appliances - all with amazing views of the river. The spacious dining and living areas are centered around a cozy gas fireplace that adds warmth and character. A main floor den gives you the option of a fourth bedroom, home office, or guest room. Upstairs, you'll find two large bedrooms, a full bathroom, and a loft area that can be used as a home office or play space. The recently finished basement adds even more living space, including a big rec room, third bedroom, laundry room, and lots of storage. Step outside to enjoy a covered PVC deck and peaceful river sunsets. The well-kept yard leads to your own dock - perfect for boating, fishing, or skating all year round. Recent upgrades include professional weeping tile work and basement updates. With plenty of parking, a private setting, and endless outdoor fun, this is a special place to call home where nature, comfort, and quality come together. (id:60626)
RE/MAX Delta Realty Team
4 Ducharme Crescent
Bluewater, Ontario
Welcome to your next home at 4 Ducharme Crescent, a charming residence that promises comfort and convenience. This delightful house is now available for sale and is looking for its new owners to start their next chapter. Nestled in a quiet neighbourhood, this property boasts an enviable location that combines the tranquility of beach town living with the vibrancy of downtown life with many shops and dining options. Just a short stroll away from the sandy shores of Lake Huron and within walking distance to the downtown area, this home offers the perfect balance for those who appreciate both relaxation near the lake and the convenience of in-town amenities. The house itself is a haven of comfort, featuring 5 cozy bedrooms, where a bedroom could easily serve as an office, and 1.5 bathrooms, providing ample space for families, anyone looking for room to grow, or have everything on a single level. With over 1440 sq ft, this property is offering a spacious yet intimate setting for making memories. Recent upgrades include new flooring, baseboard, and fresh paint throughout the majority of the property, adding a fresh and contemporary touch to the interior. The exterior is equally inviting, with a fenced backyard ensuring privacy for your outdoor activities, and a garden shed. Enjoy leisurely afternoons on the patio, which is partially covered, from where you will realize this home is designed for both relaxation and entertainment. With an attached garage and parking space for up to 6 vehicles, guests are always welcome. Don't miss out! **EXTRAS** Blue Shelving in Garage, Firepit Ring/Grill (id:60626)
Royal LePage Heartland Realty
102 1 Street Yellowstone
Rural Lac Ste. Anne County, Alberta
Work, Play, & Stay—at the Lake This newly built 5-bed, 3-bath bi-level in the Summer Village of Yellowstone blends year-round comfort with lakeside beauty 45 minutes from Edmonton. Enjoy peaceful lake views w/ direct access to a 5-acre treed park off the back deck. Inside, 2,557 sq ft of finished living space w/ welcoming living room, stonecast fireplace, & a bright lower-level family room with second gas fireplace. Designer kitchen with quartz countertops, gas range, soft-close drawers, & open shelving. The primary suite offers a tiled ensuite & tranquil park views. Built for lasting performance, the home features 9’ basement ceilings, spray-foam insulation, R-60 attic, high-efficiency TRANE furnace, & precision mechanical room, 2,800-gallon cistern w/ municipal septic tie-in. Landscaped yard, oversized 22' x 29' garage, covered decks, central vacuum, & full Progressive New Home Warranty complete the package. Whether raising a family, retiring, or working remotely—this home delivers! Some Virtual Photos. (id:60626)
Real Broker
1526 Grant Wy Nw
Edmonton, Alberta
This charming home features a Craftsman elevation with a separate side entrance, and is ideally situated on a lot that backs onto a walkway, offering tranquility and privacy. The garage entrance leads to an expansive walk-through mudroom, which connects to a spacious den—perfect for formal dining or a home office. The kitchen is designed for an elevated cooking experience, complete with a standard spice kitchen, large walk-in pantry, and a substantial island with a flush eating bar. The Great Room is complemented by a 60 electric LED fireplace, creating a warm, inviting space. The cozy dining nook is perfect for family gatherings. Upstairs, enjoy the convenience of a second-floor laundry, a central bonus room, and four generous bedrooms. The primary bedroom boasts a luxurious five-piece ensuite and a large walk-in closet. The basement features nine-foot ceilings and two large windows, enhancing the space's natural light and appeal. (id:60626)
Bode
6994 Wright Rd
Sooke, British Columbia
$62,000 BELOW assessed value! Beautiful 3 Bedroom, 3 Bathroom Rancher in Desirable Leeward Cove at Whiffin Spit. This stylish and comfortable 2014-built rancher offers over 1,500 sq. ft. of well-designed one-level living. The expansive open-concept layout features a spacious great room with a stunning kitchen, granite countertops, ample cabinetry, and an adjoining dining/living area—ideal for both entertaining and everyday living. The generous primary suite includes a walk-in closet, a 4-piece ensuite, and sliding door access to the private, fully fenced backyard with a newly built 6X10 shed! Two additional well-sized bedrooms are complemented by a main 4-piece bath and a convenient powder room. Located just steps from parkland trails leading to the scenic shores of Sooke Harbour—perfect for launching a kayak—and only a 10-minute walk to the marina. Additional features include a heat pump, heated crawlspace, wired in generator for house, single-car garage, and proximity to schools, shops, and more. Exceptional value. (id:60626)
Royal LePage Coast Capital - Westshore


