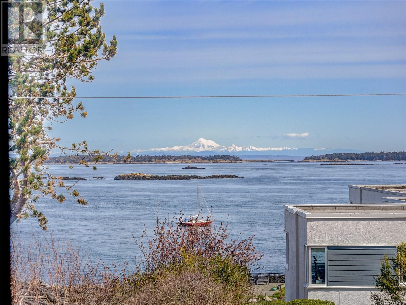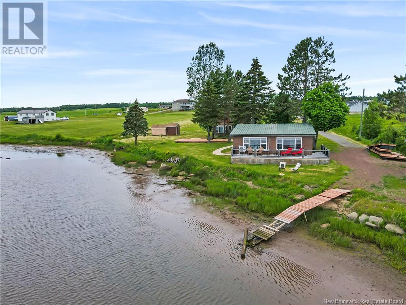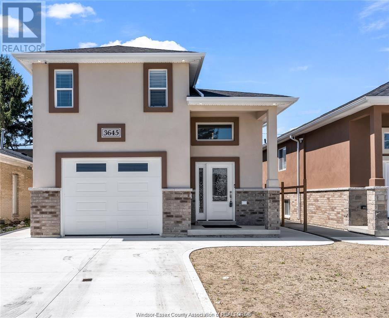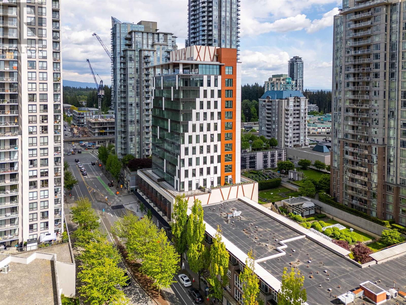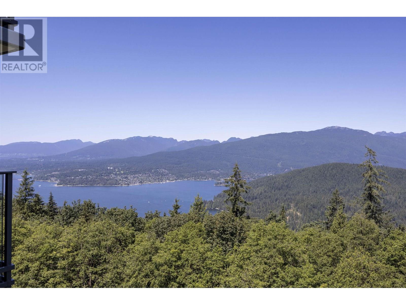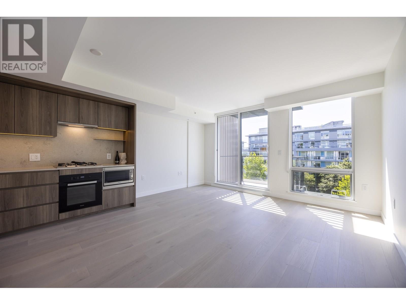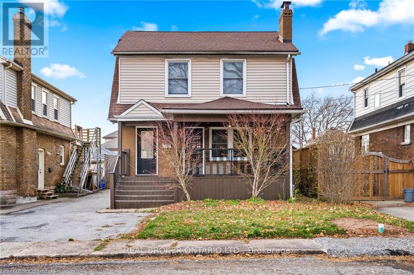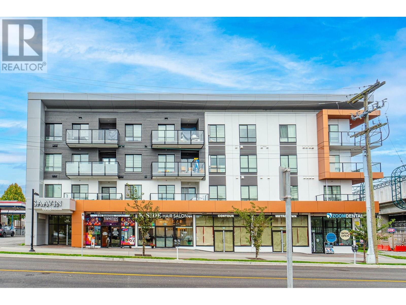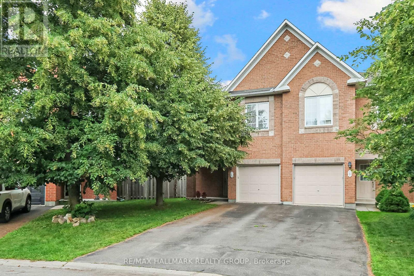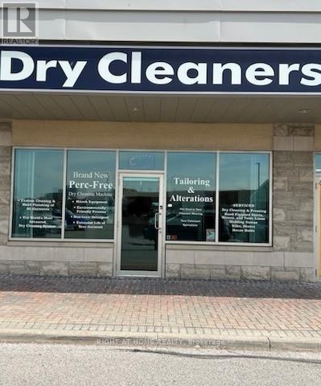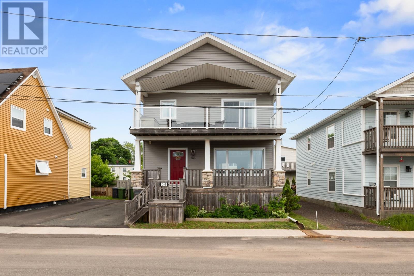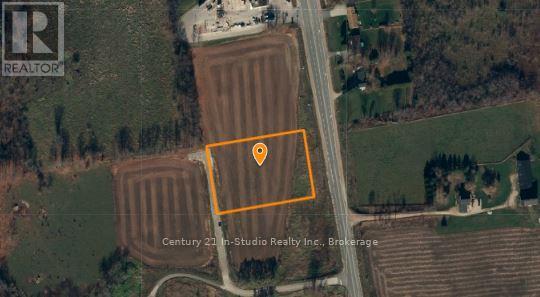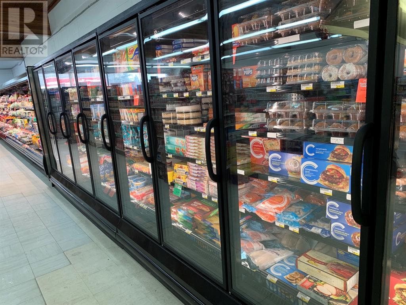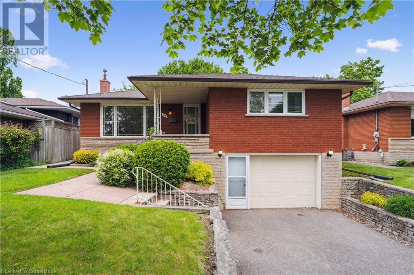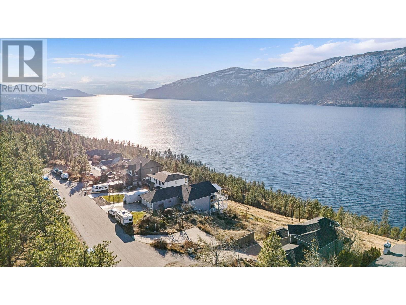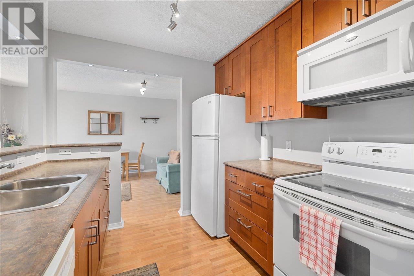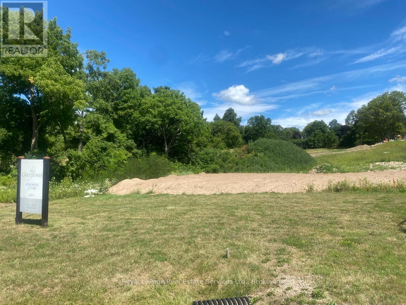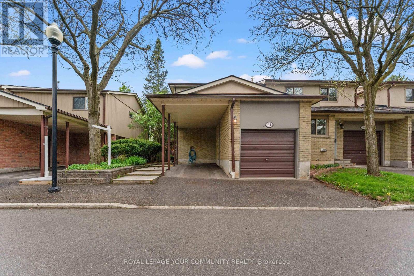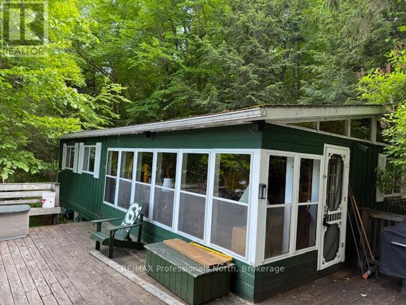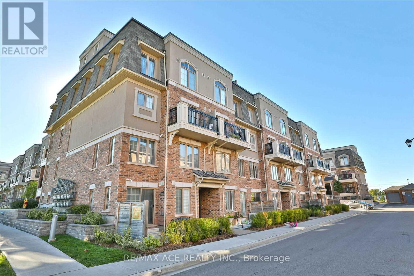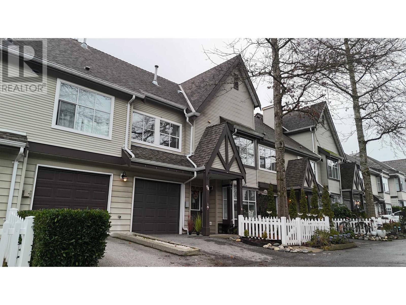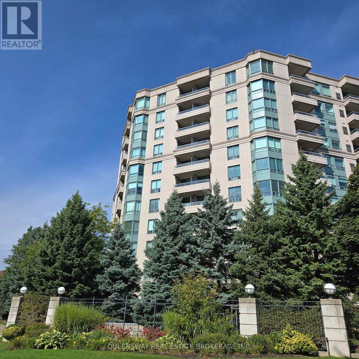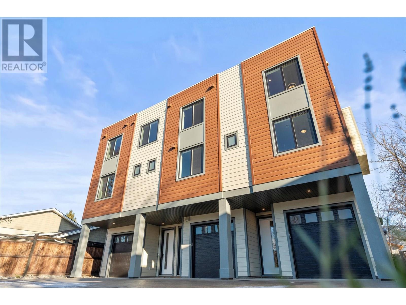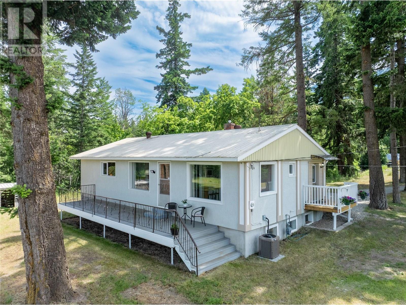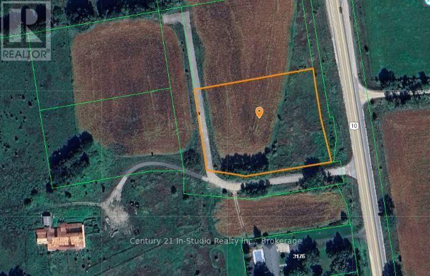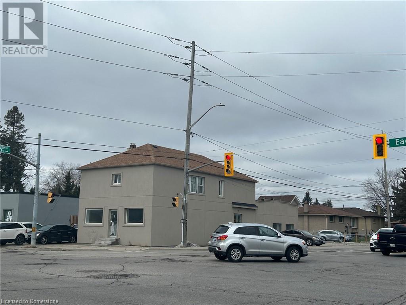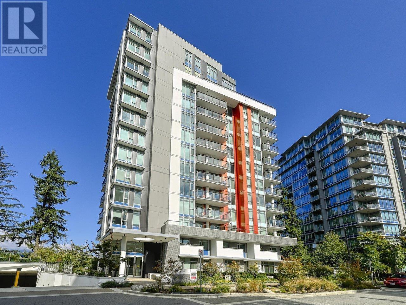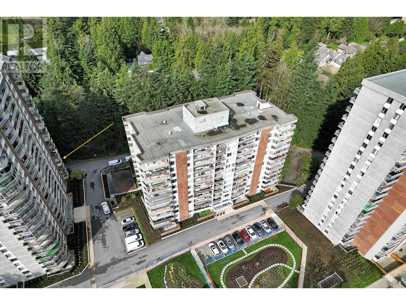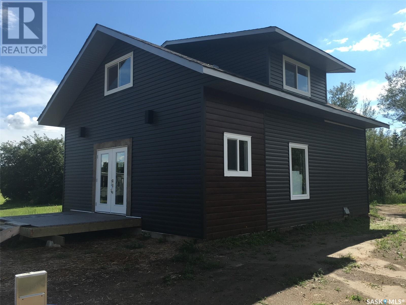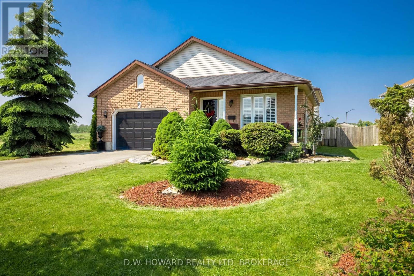200 2747 Satellite St
Oak Bay, British Columbia
Spectacular Ocean and Mt. Baker Views from this more than 1700 sq. ft., 3 bedroom, 2 bathroom condominium. See floor plans. Large living room with ocean views and a separate dining room. In addition to the 1700+ sq. ft of living space, there is an additional 342 sq. ft. covered deck with access from the primary bedroom. Suite includes a dishwasher and stacked washer/dryer. There are windows on all sides of this unit, allowing for lots of light. Situated in beautiful South Oak Bay with a short walk to the waterfront and beach access points. This is an adult 55+ building. One indoor cat permitted. No rentals permitted. Nestled beside the Oak Bay Beach Hotel, on a no-through street, affording a two-minute walk to the Oak Bay Marina and only a few minutes further to the Oak Bay Village, you will quickly become accustomed to the uniqueness of this quiet, safe and meticulously manicured neighbourhood. Close to all amenities including doctor's offices, dentists, lawyers, banks, groceries, pharmacy and restaurants; the Oak Bay Village has just about everything you require. A walker's seaside dream. Call us to arrange a visit to this rare property at this affordable asking price. (id:60626)
RE/MAX Camosun
2785 Route 515
Sainte-Marie-De-Kent, New Brunswick
WATERFRONT RETREAT WITH GUEST HOUSE YEAR-ROUND LIVING ON THE BOUCTOUCHE RIVER Welcome to your ideal riverside escape in Sainte-Marie-de-Kent. Set on 275 feet of peaceful waterfront along the Bouctouche River, this fully landscaped property offers exceptional privacy, natural beauty, and comfort in all seasons. The extensively renovated main house features 6 spacious bedrooms, 3 full bathrooms (including one with a whirlpool tub), and an oversized attached garage. You'll love the black walnut cabinetry, granite countertops, farmhouse sink, and cozy propane fireplace. Two mini-split heat pumps ensure comfort year-round. A detached 2-bedroom guest house offers a perfect setup for extended family, guests, or future rental potential. It includes a modern 3-piece bathroom, laundry area, and a covered deck with water viewsideal for relaxing or entertaining. Each building has its own electrical panel for convenience and efficiency. There is also a 150' dock that is not installed but comes with the property. New concrete walkways wind through the landscaped grounds, connecting both structures to a generous 36' x 16' deck. Located just minutes from Bouctouche, Sainte-Antoine, and Costco, this rare waterfront property blends tranquility and practicality for year-round living or multi-generational use. Never flooded, beautifully maintainedthis is a true gem. (id:60626)
Exit Realty Associates
3645 Riberdy Road
Windsor, Ontario
ABSOLUTELY STUNNING CUSTOM BUILT R-RANCH W/BONUS ROOM,3+1 BDRMS,3 FULL BATHS,3 KITCHENS, 2 LAUNDRY , IN HIGHLY CONVENIENT LOCATION IN WINDSOR . MAIN FLOOR OFFERS SPACIOUS LIV RM W/TRAY CEILING, DINING RM, CUSTOM LARGE KITCHEN W/GRANITE COUNTERTOPS/SS APPLIANCES, MASTER BDRM W/WALK-IN CLOSET, W/EN-SUITE BATH, 2ND/3RD LRG BDRMS, 2ND BATH . FULLY FINISHED BASEMENT OFFERS IN-LAW SUITE, LARGE FAMILY RM/W FIREPLACE,2ND KITCHEN W/GRANITE COUNTERTOP/SS APPLIANCES, 4TH BDRM, 3RD FULL BATH, LAUNDRY,GRADE ENTRANCE, LRG WINDOWS. FULLY FINISHED HEATED CAR GARAGE WITH 3RD KITCHEN & 2ND LAUNDRY, SUNROOM, CONCRETE DRIVEWAY, POT LIGHTS, TONS OF UPGRADES , CLOSE TO HIGH RANK SCHOOLS, HIGHWAYS, AIRPORT,SHOPPING MALL, PARKS/TRAILS, CALL L/S FOR PRIVATE SHOWING! (id:60626)
Century 21 Request Realty Inc.
804 2992 Glen Drive
Coquitlam, British Columbia
Now available for sale, premium 643 sq ft east-facing office in The Diagram, Tri-Cities' newest Class-A commercial-only tower. This bright, open-layout unit offers expansive floor-to-ceiling windows, exposed ceilings, and an optional private-use patio perfect for outdoor meetings or client lounge space. Ideal for wellness, medical, professional, and creative uses. Includes 11' ceiling height, secure underground parking, and access to premium building amenities: rooftop terrace, end-of-trip facilities, EV parking, and secure bike storage. Located in the heart of Coquitlam Town Centre, steps from Lincoln SkyTrain Station, Coquitlam Centre, restaurants, and everyday conveniences. Immediate possession. A rare opportunity to elevate your business presence in a forward-focused environment. Click on virtual tour for more. (id:60626)
Royal LePage West Real Estate Services
709 8940 University Crescent
Burnaby, British Columbia
Unobstructed OCEAN and North Shore Mountains views. Terraces at the Peak ascends 13 storeys into the sky on Burnaby Mountain, the highest point in Metro Vancouver and New University condo tower in SFU. This Northeast CORNER two bedroom unit has elegant wide plank laminate flooring throughout. Heating is included in Strata fee. Plus 3,000 square ft of indoor/ outdoor amenities, including a social lounge with chef-inspired kitchen, dining & study areas, state of the art fitness centre, large outdoor terrace with BBQ area, kids playground & landscaped gardens. 1 Parking, 2 Locker. Enjoy walking to bus loop, elementary school, childcare, Starbucks, Nestor´s markets, shops, parks, or stroll to 26 km of hiking/biking trails. Open House: Jul.5 Sat 2-4pm (id:60626)
Nu Stream Realty Inc.
1 501 Stanford Ave E
Parksville, British Columbia
Take advantage of this exceptional opportunity to own a fully renovated, move-in-ready commercial space in a prime location with excellent exposure and access off the Island Highway. Zoned CS-3, this versatile end-cap unit is ideal for a wide range of service commercial and light industrial uses. Spanning 3,247 sq. ft. over two floors, the space features quality finishes throughout. The main floor offers 1,611 sq. ft. and includes a welcoming reception area, staff lounge and kitchen, one 2-piece & one 3-piece washroom, an office, storage area, and garage space. The upper floor provides an additional 1,636 sq. ft. with a spacious boardroom and six private offices. With prominent signage opportunities, dedicated and visitor parking, and a highly accessible in-town location, this unit is perfect for investors or end users looking to establish a strong local presence as well as a strategic location for access up and down Vancouver Island. Ready for immediate occupancy. Plus GST (id:60626)
RE/MAX Professionals
409 5212 Cambie Street
Vancouver, British Columbia
"Lina at QE Park" Located in Vancouver´s prestigious Cambie Corridor., a 6-storey concrete building next to Queen Elizabeth Park. This Studio with Flex unit features a spacious layout. Natural Oak hardwood flooring, Caeserstone kitchen countertops & backsplash, Miele appliances, contemporary walk-through shower with quartz linear drain, large niche & Hansgrohe brushed nickel shower outlet with Central air conditioning. Private resident's lounge with a spacious patio for entertaining & special functions. Prime location just steps from Queen Elizabeth Park, Oakridge Centre, and Canada Line SkyTrain. Catchment: Elementary (K-7): Sir William Van Horne Elementary(8-12):Eric Hamber Secondary French Immersion Secondary: Sir Winston Churchill Secondary. Open house 7/5 Sat @ 2-4pm (id:60626)
Sutton Group - 1st West Realty
39, 423002 Range Road 10
Rural Ponoka County, Alberta
Introducing a Former Show Home, nestled in the serene surroundings of Aspen Hill, Gull Lake! This pristine property is just a stone’s throw from vibrant water activities, with the added allure of being close to a boat launch. Situated on a mature, tree-lined corner lot, this home is an oasis of peace enhanced by surrounding walking trails and is a nature lover's paradise. The property features an appealing exterior with a wraparound deck and beautifully landscaped yard that invites relaxation and outdoor gatherings. The heart of the home features an interconnected kitchen, dining room and living room that seamlessly blend into one another. The kitchen is equipped with bright white cabinetry, modern LG Thin Q stainless appliances - app allows you to connect with your appliances from anywhere, including a gas stove, fridge (area plumbed for water) basks in year-round sunlight, perfect for culinary activities. The dining area boasts built-in benches with extra storage and leads to the large wrap around deck – perfect for entertaining. Enjoy quiet evenings curled up with a book in the living room with the cozy wood-burning stove. A bedroom and 3 piece bathroom complete the main floor maximizing both comfort and utility. Upstairs, the spacious primary bedroom draws attention with its roomy design, including a large ensuite bathroom complete with soaker tub, separate shower and expansive vanity. Additionally features a walk in closet and west facing upper-level deck. Both bedrooms are enhanced by the convenience of laundry chutes. The lower level of the home offers a bright family room adjacent to a large laundry / craft room, merging practicality with creativity. Automotive and workshop enthusiasts will appreciate the immaculate, heated (by both forced air and wood burning stove), insulated 24x28 garage that includes a spacious bonus room above ideal for guests. Outdoor living is just as impressive, with the landscaped yard including a fire pit, gazebo, and woodshed, all designed to complement the tranquil surroundings. This Former Show Home is more than just a residence—it’s a lifestyle choice, in a peaceful setting, ideal for those seeking serenity, adventure and nature. Only 30 minutes to Red Deer and Sylvan Lake, 45 minute drive to the Edmonton airport and amazing restaurant only minutes away! (id:60626)
Coldwell Banker Ontrack Realty
5317 Third Avenue
Niagara Falls, Ontario
Brimming with charm and character, this 1,740 sq. ft. two-and-a-half-story home offers a unique layout and plenty of space. Enjoy summers around the generous 36 x 14-foot in-ground concrete pool and cabana bar perfect for relaxing or entertaining. Just a short drive from the world-famous Niagara Falls entertainment district, this home features 4+1 bedrooms, 2.5 bathrooms, a finished basement, and a finished attic loft. Recent upgrades include a new A/C unit, pool pump, hot water on demand, and a stylish front porch makeover. (id:60626)
Real Broker Ontario Ltd.
5317 Third Avenue
Niagara Falls, Ontario
Brimming with charm and character, this 1,740 sq. ft. two-and-a-half-story home offers a unique layout and plenty of space. Enjoy summers around the generous 36 x 14-foot in-ground concrete pool and cabana bar—perfect for relaxing or entertaining. Just a short drive from the world-famous Niagara Falls entertainment district, this home features 4+1 bedrooms, 2.5 bathrooms, a finished basement, and a finished attic loft. Recent upgrades include a new A/C unit, pool pump, hot water on demand, and a stylish front porch makeover. (id:60626)
Real Broker Ontario Ltd.
51 Queen Street
Strathroy-Caradoc, Ontario
51 Queen St, Strathroy. A beautiful, spacious family home on a double lot in the heart of Strathroy, this stunning and move-in-ready two-storey home offers 100 feet of frontage and plenty of space inside and out. Step into a bright and inviting open-concept kitchen and dining area, featuring oversized windows, a large island with quartz countertops, and ample room for entertaining family and friends. The main floor continues into a generous family room with a custom tiled entertainment wall and cozy gas fire place. The spacious primary suite includes a large bedroom, an updated 4-piece ensuite, and a walk-in closet. Adjacent to the primary bedroom is a versatile bonus room ideal for a home office or nursery. Upstairs, you'll find two bedrooms, a full 4-piece bath, and a dedicated rec room with abundant storage, an ideal setup for children or guests. The expansive frontage allows for a 2-car attached garage, 8-car concrete driveway, and a detached 16' x 24' garage/shop (added in 2018) with hydro and a motorized overhead door, perfect for storage, a workshop, or just a place to hang out. Additional updates include a new roof in 2023. (id:60626)
Thrive Realty Group Inc.
288 Pirie Street
Grand-Sault/grand Falls, New Brunswick
Private Oasis! Located in the lovely community of Grand Falls, this luxury home sits on a secluded 3.85 acre lot with sweeping views. You will appreciate the complete privacy while still being near to all amenities, including the downtown boulevard. This home features 3300 sqft of finished space with 3 oversized bedrooms on the second level which boasts of large windows for bright and natural light, and lets not forget the main suite with it's private deck perfect for morning coffees while listening to the birds sing. The second level also features a large ensuite, a walk in closet and a second spacious bathroom. You are sure to love the multiple relaxation spaces which include a 700 sqft patio and the screened in porch. Not to forget the wood burning fireplace with a wood elevator from the basement to the living room. This house has too many key features to mention such as the three car garage finished with an epoxy flooring in 2020. This home includes many upgrades such as the newly shingled roof (2013), renovated kitchen and new flooring (2014), renovated master suite (2018), new air exchanger (2020), new water softener (2021), new wood stove (2020), new awning and screens in porch (2020). You can experience the beauty of nature while walking along the private outdoor trail. Grand Falls is rich in character including the popular and beautiful Grand Falls and gorge. This home must be seen in person to be fully appreciated. Call today to schedule your private tour. (id:60626)
Exit Realty Elite
306 3590 W 26th Avenue
Vancouver, British Columbia
Welcome to this bright and spacious 1-bedroom, 1-bathroom home in the heart of Dunbar. Offering 651 square ft of thoughtfully designed living space, this residence features an open-concept kitchen, a generous dining and living area, and a well-proportioned bedroom. Enjoy morning coffee or evening relaxation on your private balcony. Located in a well-maintained, boutique building in one of Vancouver´s most sought-after neighbourhoods - close to shops, cafes, parks, transit, and top schools. 1 parking & 1 storage included. A wonderful opportunity for first-time buyers, downsizers, or investors! (id:60626)
Rennie & Associates Realty Ltd.
424 Conklin Avenue
Penticton, British Columbia
Exceptional opportunity on Conklin Avenue featuring a move-in ready 3-bedroom, 2-bathroom home on an impressive 11,100 sq ft flat lot. This rare find offers unbeatable convenience with everything just 5 minutes away including parks, shopping, college, library, South Okanagan Events Center, pristine Okanagan Lake beaches, and hospital access. The massive lot presents incredible development potential with re-zoning possibilities for duplex, fourplex, or carriage home construction, making this an ideal investment opportunity. The property boasts mature fruit and nut trees providing fresh harvest opportunities, plus expansive garden areas perfect for gardening enthusiasts. Additional features include a double car garage workshop equipped with 220V service and an additional single car garage, both offering convenient lane access. The established landscaping and generous lot size create endless possibilities for the discerning buyer. Seller will consider a recreational vehicle as a deposit in lieu of cash. Quick possession available means you can start enjoying your new Okanagan lifestyle immediately! This isn't just a house - it's your gateway to the ultimate Okanagan lifestyle with unlimited potential. Properties like this don't last long in this market. Call today - tomorrow may be too late! (id:60626)
Chamberlain Property Group
201 6968 Royal Oak Avenue
Burnaby, British Columbia
Welcome to Saavin! This stunning 2 Bed, 2 Bath CORNER UNIT offers unmatched CONVENIENCE and modern living in the heart of Burnaby! The SPACIOUS layout is filled with natural light, and over-height ceilings add to the modern feel. A large WRAPAROUND balcony is a huge plus! Steps from Royal Oak SkyTrain, you´re just 20 minutes to Downtown Vancouver and a short walk to Metropolis at Metrotown, with shopping, dining and entertainment at your fingertips. Plus, you´re surrounded by parks, schools and everyday essentials. This unit includes 1 parking stall (additional parking is available) and 1 storage locker. A MUST-SEE for buyers looking for style, convenience, and a prime location! This home truly has it ALL-don´t miss your chance to see it! (id:60626)
Exp Realty Of Canada
15 Mcpeake Place
Ottawa, Ontario
Welcome to 15 McPeake Place, a beautiful Minto executive semi-detached home in the desirable family-friendly neighbourhood of Morgans Grant in Kanata North. Park Place model with 2005 sq. ft. of premium living space, located on a quiet cul de sac minutes from the Kanata North technology park. Huge pie-shaped fully-fenced lot with no rear neighbours features a deck, patio, garden shed, mature trees, and oodles of privacy to create your own private oasis. Coveted south exposure with lots of natural light throughout the home. Open and inviting layout on main floor features living room, dining room, powder room, and modern kitchen complete with stainless steel appliances and breakfast area with patio door to your deck. 2nd floor features three bedrooms plus an office/den (which the builder sometimes offered as a fourth bedroom) and 4 pc main bathroom. Spacious master bedroom includes a walk-in closet and a 4-piece ensuite bathroom. Very generous sized and cosy lower-level family room with natural gas fireplace, currently used as an office and gym. Close to schools, parks, walking and cycling trails, golf, shopping, restaurants, OC Transpo, Kanata North tech park, and Richcraft Recreation Centre. Lots of lower level storage. This home is very well maintained and has wonderful curb appeal. Schedule B must accompany all offers. 12 hours irrevocable on all offers. Don't miss this rare opportunity to own a semi in Kanata North / Heritage Hills. Flexible possession. Measurements from builders literature. (id:60626)
RE/MAX Hallmark Realty Group
8750 Bayview Avenue
Richmond Hill, Ontario
Well-established dry cleaning plant and three (3) depots inside a prominent grocery store for sale. Excellent opportunity. Family-owned and operated for over 20 years. Owner retiring. PLANT in high-exposure, free-standing Loblaw's plaza with ample parking and depots inside a high-end grocery store. Great locations. Great clientele. Fully equipped with newer environmentally friendly dry cleaning machine. 2 washing machines, 1 dryer, 2 press machines, Itzumi shirt press machine. High potential to grow with continuous developments in surrounding areas. High sales from walk-ins. Potential to increase with wholesale. (id:60626)
Right At Home Realty
263 King Street
Charlottetown, Prince Edward Island
"Click on the multimedia link for a virtual video tour". Discover this rare find in the heart of Charlottetown, a fabulous home with water view. This 14 years old 2 storey 5 bedroom 3.5 bath home with a fully finished basement boasts over 2200 sqft with in floor heat on three levels, ICF walls. The main level features an open concept living and dining area, a cozy propane fireplace in the living room, spacious dining room with a sliding door accessing to the back patio deck, great kitchen with wood cabinets, and a convenient half bath/powder room on this level, large windows with tons of natural lights. The upper level you will find three bedrooms, including the fantastic water view primary bedroom with powered window screens, a walk-in closet, an ensuite bath with double sinks, shower and air jet tub, beautiful electric fireplace and a large water view balcony, you may enjoy the sunrises over the water from the bed. Two other great sized bedrooms with the laundry and a full bathroom complete this level. The recently fully developed basement offers 2 bedrooms with egress windows, a rec room and a full bath, plenty of storage space. Great fenced backyard, nice flooring throughout, 200 amps electric panel with a generator hookup, new hot water tank, washer and dryer, walking distance to all downtown amenities. Currently running as an air B&B, an ideal one for investors, or purchase for your own living. Don?t miss out this opportunity, call to set up your showing. All measurements are approximate and should be verified by purchaser(s) if deemed necessary. (id:60626)
Exit Realty Pei
205 - 350 Wellington Street
Kingston, Ontario
Welcome to this beautiful 2 bedroom, 2 bath condominium in the heart of downtown Kingston. Updated and sparing no detail with newer flooring throughout including hand-scraped hickory engineered hardwood through the living room, dining area and both bedrooms. Kitchen with granite countertops, 4x7 Island with double cabinetry, solid maple cabinets with soft close doors and drawers and 9 ft pantry with slide out drawers. Includes stainless KitchenAid fridge, stove and dishwasher as well as Maytag full size front loading washer and steam dryer. The Leeuwarden offers downtown Kingston living close to a park and amenities. The building offers a guest suite, party room, library and exercise room. Condo fees include all utilities except cable and landline. Minutes from the downtown action, Queens, as well as KGH and HDH. This unit is guaranteed to wow! 24 hours notice for all showings. (id:60626)
Royal LePage Proalliance Realty
Pt Lt 9 Con 1 Derby Pt 3 Highway 10
Georgian Bluffs, Ontario
2.1 ACRE COMMERCIAL LOT FRONTING ON HWY 10. The is one of 5 lots available in this commercial plaza in Rockford. Part of a completed commercial subdivision, road is in and assumed by the municipality. HI VISIBILITY AND DIRECT ACCESSS TO HWY 10. . Each lot is available alone or purchase the entire plaza. (id:60626)
Century 21 In-Studio Realty Inc.
Vantage Point Realty Ltd.
Pt Lt 9 Con 1 Derby Pt 3 Highway 10
Georgian Bluffs, Ontario
2 ACRE COMMERCIAL LOT FRONTING ON HWY 10. The is one of 5 lots available in this commercial plaza in Rockford. Part of a completed commercial subdivision, road is in and assumed by the municipality. HI VISIBILITY AND DIRECT ACCESSS TO HWY 10. . Each lot is available alone or purchase the entire plaza. (id:60626)
Century 21 In-Studio Realty Inc.
Vantage Point Realty Ltd.
707063 County Road 21
Mulmur, Ontario
PICTURESQUE 2.77 ACRE PROPERTY WITH BEAUTIFUL POND AND RIVER IN THE ROLLING HILLS OF MULMUR.........River features incredible water fall, and pond has a dock with an 18ft diving/swimming area.........Property is surrounded by trees and has a large, level cleared area, perfect for all kinds of sports and activities..........Great fishing in your own backyard! Lots of trout and salmon. Plenty of wildlife, including ducks and deer..........Detached double garage/workshop, fully insulated and wired with it's own breaker panel (single door, but 2nd could be easily added back), and 6 car double driveway, give you plenty of space for all your vehicles/toys..........House has been well maintained and cared for, but priced to reflect the need for updating..........Rooms are a good size, especially the living room..........Full height basement is unfinished, offering plenty of storage space and has a walk-up separate entrance from the front of the house..........Several mechanical updates have been done since 2018, including: roof, heat pump, eaves and downspouts, WETT certified wood F/P, and spray foam insulation in entire basement..........Windows are vinyl..........Water softener, UV filter..........Property qualifies for "Conservation Land Tax Incentive Program" (CLTIP), saving thousands, making property taxes only $1,890, easy for next owner to submit..........This property is an A+ for the nature enthusiast..........WATERFALL IS ON THE PROPERTY AT NW CORNER..........Click "View listing on realtor website" for more info. (id:60626)
RE/MAX Hallmark Chay Realty
1189 Montgomery Place
Chase, British Columbia
Welcome to 1189 Montgomery Place in the charming Village of Chase—a lakeside community with golf, recreation, and a relaxed lifestyle. This beautifully maintained home is tucked away on a quiet cul-de-sac perfect for families or empty nesters equally. Offers stunning views of Little Shuswap Lake from 1 of the largest decks on the street—an outdoor living space w/ both dining and lounge areas with newly updated decking (warranty on deck materials) and easy access from both the primary bedroom and dining room . The fenced, level backyard is a rare find in this area—ideal for kids or pets—features working hot tub w/ new cover, garden area (perfect for herbs) and underground irrigation. Walking into the main living area you will feel the WOW factor of the high ceilings and the large windows offering the most impressive view of lake ,mountains and even the golf course! Natural light is in abundance paired with all fresh paint and cozy gas fireplace in living room make all the seasons here enjoyable. Entertaining Kitchen , loads of cupboards and excellent counter space!3 bedrooms up, family room/media room off of kitchen, and office/ bedroom down. Bonus is the In-law suite (with separate entrance and laundry access) perfect for multi generation living. Recently serviced heating/cooling system,built-in vacuum , new fibreglass front door with keyless entry, and great storage. Walkable to schools and amenities—this move-in ready gem offers value, space, and lifestyle in one. (id:60626)
Royal LePage Westwin Realty
5020 50 Street
Evansburg, Alberta
NICE AND STABLE OPERATING GROCERY STORE IN GOOD TOWN. ALL EQUIPMENT (COOLERS AND FREEZERS) ARE NEW. RECENTLY RENOVATED. OLD COUPLE OPERATE THE BUSINESS NOW AND THERE ARE A LOT OF POTENTIAL. BUSINESS HOURS FROM 9:30 AM TO 5:30 PM. (id:60626)
Cir Realty
126 Elkington Drive
Kitchener, Ontario
Welcome to this charming 3-bedroom, 1.5-bath home tucked away in the highly sought-after Heritage Park/Rosemount neighbourhood! Full of potential and lovingly maintained, this gem offers the perfect blend of comfort, character, and opportunity. Step inside and you’ll instantly feel at home — the layout is functional and welcoming, with space to grow and make it your own. The true highlight? A beautiful screened-in back patio that invites you to unwind and enjoy the serene backyard oasis — an ideal space for morning coffee, summer BBQs, or cozy evenings with friends. With a location that’s close to schools, parks, trails, shopping and more, this home is perfect for families, first-time buyers, or anyone looking to plant roots in one of Kitchener’s most desirable communities. Homes like this don’t come around often — come see the potential and feel the warmth for yourself! (id:60626)
Exit Integrity Realty
2551 Lockhart Wy
Cold Lake, Alberta
Custom executive 2-storey home on sought-after Lockhart Way in Lakewood Estates. This over 2500 sq ft home features stunning hardwood floors, a dream kitchen, impressive bonus room, and a backyard built for entertaining. The open concept main floor features white kitchen with huge centre island, stone counters and stainless steel appliances. Flow is seamless into the large living room with gas fireplace and good sized dining room with access to the large 2-tier back deck. Laundry, 1/2 bath and access to the oversized heated garage is also on this level. Upstairs is a large bonus room, along with a full bath and 3 bedrooms including primary with private balcony facing the lake, large walk-in and impressive 5-piece ensuite. The basement is nearly completed - only floor is needed and includes 2 more bedrooms, family room and bathroom. Added upgrades include Air Conditioning and wiring for a hot tub. fenced, landscaped, with ample parking - it's all here for your next home in Cold Lake! (id:60626)
Royal LePage Northern Lights Realty
10386 Nighthawk Road
Lake Country, British Columbia
**REDUCED PRICE**Your Semi-Lake Front Oasis is ready for you to Build Your Dream Home with a Front-Row Seat to Lake Okanagan! This is more than a lot—it’s a lifestyle. Perched above the shimmering waters of Lake Okanagan, this rare 1.52-acre semi-lakefront property offers a sweeping, uninterrupted view that’s hard to find and impossible to forget. Whether it’s morning coffee overlooking the lake or sunset wine with friends, this is where dream homes come to life. With the option to install your own private buoy, your lake lifestyle starts the moment you arrive. And though the setting feels peaceful and private, you’re just 15 minutes to the airport and 20 minutes to downtown Kelowna via Glenmore Rd—close to world-class wineries, trails, golf, and more. This property offers long term value that will be everlasting along with the memories built on such an enchanting slice of paradise in the Okanagan! (id:60626)
Oakwyn Realty Okanagan
114 5421 10 Avenue
Delta, British Columbia
Welcome to Sundial - a sought-after townhome complex in central Tsawwassen! This 1,363 sqft 2 bedroom + den, 1.5 bathroom home offers a comfortable layout with a dozy living room, gas fireplace, and a private, quiet southeast-facing patio - perfect for relaxing or entertaining. The well-maintained home features new siding and is ideally located close to restaurants, schools, shopping and recreation. Enjoy peaceful living in a walkable neighborhood with everything you need just minutes away. Don't miss this fantastic opportunity! (id:60626)
Sutton Group Seafair Realty
97 Gateland Drive
Barrie, Ontario
Top 5 Reasons You Will Love This Home: 1) Welcome to bright, modern living in this spacious end-unit townhome offering over 1,400 square feet of beautiful upgraded space designed for comfort and functionality, ideal for families, professionals, or anyone seeking a stylish yet practical home 2) Step into the heart of the home, a contemporary kitchen with sleek stainless-steel appliances that flows effortlessly into the open-concept main level, enhanced by LED pot lights and 9' ceilings, delivering an airy, welcoming, and perfect layout for everyday living or entertaining 3) Upstairs, youll find three generously sized bedrooms and a well-appointed 4-piece bathroom, with a convenient powder room on the main level, along with innovative storage solutions throughout, ensuring everything has its place 4) Enjoy direct access from the garage and a bonus entrance from Yonge Street, offering flexibility whether you need a home office, studio space, or easy street-side access 5) Set directly across from a playground, perfectly positioned for family-friendly living and just located in one of Barries most sought-after communities, steps from shops, restaurants, and the Barrie South GO Station. 1,417 above grade sq.ft. plus an unfinished basement. Visit our website for more detailed information. (id:60626)
Faris Team Real Estate Brokerage
2807 13768 100 Avenue
Surrey, British Columbia
Central Surrey Location! Park George developed by Concord Pacific! This fabulous 2 bed suite features a bright, open concept kitchen/living area, with park and city VIEWS! Great amenities include concierge, a fully equipped gym, indoor pool, and luxurious party room. Conveniently located, in walking distance to SkyTrain, bus, SFU, KPU, shopping mall, restaurants, City Hall, and Community Centre. (id:60626)
Panda Luxury Homes
15 Hauser Place
Hamilton, Ontario
Land Price only, subject to HST. Requirement to custom build with project builder Thomas Cochren Homes. Only 1 Lot remaining in The Greystones at Webster's Falls! One of a kind custom residence to be built to suit your specifications. Majestic 1.1 Acre property on quiet court. Existing plan available for a luxury bungaloft by John Williams Architect can still be customized or completely redesigned. 3532 SF above-grade plus 3 car garage and outdoor entrance to lower level. Fabulous 30'0 Great Room with 13'0 ceilings and stone fireplace open to fabulous kitchen by Gravelle featuring oversized island with natural Quartzite stone counters. Professional Thermador Appliance Package. Walk in Pantry. Main Floor Laundry and Mud Rooms. Luxury Main Floor Mater Suite with Ante rooms, Dressing Room, Adjacent Office and so much more. Second Floor features two Ensuite Bedrooms and a private Family Room. Attached 2 car Garage and an additional detached 3rd Garage. Great Room walks out to 35' x 12.5' covered porch at the back with large skylights as well as 35' covered porch to catch the morning sun at the front. Incredible design, incredible craftsmanship. Loads of space for sports court and pool on this magnificent property. Be part of the Greystones at Webster's Falls community built by renowned custom home builder Thomas Cochren Homes. (id:60626)
Royal LePage Real Estate Services Ltd.
34 - 2655 Gananoque Drive
Mississauga, Ontario
Welcome to this fantastic 3 Bedroom & 3 Bath Townhome w/ attached Garage and BONUS Car Port offering 3 parking spots! This well managed complex offering fantastic amenities and Low Maintenance Fees. Located in the Quiet, Family Oriented Meadowvale Community, which is close to Hunter Green Parkette, Schools, Public Transit, Go Station, Shopping and quick 401/403 access. Still Receives Door to Door Postal service! Comfortable Living Room & Dining room w/fireplace and walk-out to Backyard. Spacious Primary Bedroom and two good size bedrooms with access to 4-PC Bathroom. Finished Basement with new 3-PC Bathroom. Furnace (2024). (id:60626)
Royal LePage Your Community Realty
69 Maple Drive
Perry, Ontario
Escape to the way cottage life was meant to be. This charming 3-season, 3-bedroom cottage is tucked away on a beautifully private double lot. You cant see your neighbors in either direction. One lot features the well-maintained cottage and spacious lakefront deck, while the second is a wooded, vacant parcel offering potential for future development or enhanced privacy. Located on desirable Bay Lake, the property boasts a stunning shoreline with a shallow, sandy entry ideal for swimming, which quickly deepens for boat access. The expansive deck connects to the dock and includes a lakeside bunkie, the ultimate hangout for kids and guests. Situated on a 4-season municipal road and just a short drive to town, this is your opportunity to own a true Muskoka cottage in a sought-after location. Come take a look. You wont be disappointed. (id:60626)
RE/MAX Professionals North
1201 Cameron Avenue Unit# 9
Kelowna, British Columbia
Welcome to Unit 9 in Sandstone, a beautifully meticulously maintained 2-bedroom, 2-bathroom home in one of Kelowna’s most desirable 55+ gated communities. Backing onto a tranquil, meandering water feature, this home offers a peaceful park-like setting ideal for relaxation. Oak hardwood flooring throughout the main areas and primary bedroom, large front living & dining room perfect for entertaining. Cozy family room with a gas fireplace, creating multiple warm and inviting conversation areas, a generous laundry room offers bonus storage space. The primary suite includes a walk-in closet and an ensuite with soaker tub. Sandstone’s resort-style amenities include top tier clubhouse, both indoor and outdoor pools, hot tub, gym, games room, billiards room, lounge, party room, library, meeting areas, beautiful outdoor patios and secured gate entry,. One dog or one cat up to 15” tall is welcome. Located just minutes from Kelowna General Hospital, Okanagan lake, and within walking distance to the shops and services of Guisachan Village, this home truly blends comfort, community, and the best of Okanagan living. (id:60626)
Oakwyn Realty Okanagan-Letnick Estates
8 - 2441 Greenwich Drive
Oakville, Ontario
Welcome to this stunning stacked townhouse nestled in Oakville's prestigious Westmount community, in the heart of the sought-after Halton area. This beautifully maintained home offers an open-concept floor plan flooded with natural light, featuring large windows and sleek laminate flooring throughout the living space. Enjoy two spacious bedrooms, each with custom in-built closets, and two modern washrooms designed for comfort and functionality. With two underground parking spots, convenience is built right in! Enjoy a truly Move in ready experience-this home comes Fully equipped with Fridge, stove, microwave, sofas, dinning table and chairs,-all included for your convenience. Perfectly located just minutes from major highways, the GO Station, top-rated schools, shopping centers, Oakville Trafalgar Hospital, and all everyday amenities - this home combines urban accessibility with suburban tranquility. Whether you're a first-time buyer, downsizer, or investor, this bright and stylish home is a true gem in a prime location. Don't miss your chance to own in one of Oakville's most family friendly and rapidly growing neighborhoods! (id:60626)
RE/MAX Ace Realty Inc.
94 12099 237 Street
Maple Ridge, British Columbia
Discover this beautifully updated east-facing 3-bedroom, 2-bathroom townhouse in a highly desirable neighborhood! The home features a modern, remodeled kitchen with plenty of counter space, a cozy gas fireplace in the spacious living room creating a warm and inviting ambiance for family gatherings. Generously sized bedrooms are perfect for the whole family. The serene south-facing covered backyard. Perfectly situated near essential amenities like Save-On-Foods, Shoppers Drug Mart, McDonald´s, Starbucks, Tim Hortons, a liquor store, and more, this home blends comfort with unbeatable convenience. This home falls within the catchment area of a highly regarded school, Garibaldi Secondary, offering IB studies. Don´t miss out! (id:60626)
Exp Realty
Ph-107 - 1 Emerald Lane
Vaughan, Ontario
The spacious and bright penthouse apartment boasting an unobstructed and truly amazing view of the Toronto skyline and the iconic CN Tower! This exceptional unit has undergone a complete renovation, ensuring a modern and comfortable living experience. The living room, kitchen, bedrooms, and bathrooms have all been fully updated with high-quality finishes. Residents of this complex can take advantage of a wide array of amenities, including a well-equipped gym, a tennis room for sports enthusiasts, a refreshing outdoor pool for summer enjoyment, a relaxing sauna, a party room perfect for hosting gatherings, and the convenience and security of a 24-hour concierge service. The apartment is situated within the stunning Eiffel Towers complex, a sought-after gated community beautifully landscaped with gardens. Its prime location on the border of Toronto and Vaughan offers the perfect balance of urban accessibility and suburban tranquility. Residents will find themselves conveniently close to a variety of essential amenities such as schools for all ages, numerous parks for recreation, and diverse shopping malls catering to every need. Furthermore, the location provides quick and easy access to major highways including the 400, 404 and 407, facilitating travel throughout the Greater Toronto Area. Please do not hesitate to let me know if you are interested in receiving further information or if you would like to schedule a private viewing of this exceptional penthouse. (id:60626)
Queensway Real Estate Brokerage Inc.
3907 26 Street Unit# 1
Vernon, British Columbia
This exceptional NEW end-unit townhome in the heart of Vernon offers the perfect balance of modern luxury and urban convenience — just minutes from downtown, schools, parks, and Vernon’s recreation centre. Designed for professionals, young families, or first-time buyers, this thoughtfully built home features 3 spacious bedrooms + a versatile flex room and 3 beautiful bathrooms. The airy, open-concept main level features a chef’s kitchen with custom woodwork, quartz countertops, and stainless steel KitchenAid appliances — perfect for everyday meals and entertaining guests. The flex room on this level easily transforms into a bright home office, gym, playroom, or guest space, making this home as practical as it is stylish. Upstairs, you’ll find a primary suite with a huge walk-thru closet and a spa-like ensuite with dual vanities, plus 2 additional bedrooms and a full bath. Your private rooftop patio is an entertainer’s dream — unwind while you take in panoramic city and mountain views. With its energy-efficient design built to Step Code 3, you’ll enjoy lower utility bills, and a spacious tandem garage offers ample parking and extra storage. This modern home is truly one of a kind — close to everything that makes Vernon a great place to live. Developer pricing — don’t miss out. Book your private showing today. Ask about the GST exemption for first-time home buyers and the Property Transfer Tax exemption to maximize your savings on this brand-new home! (id:60626)
RE/MAX Vernon
851 Dilworth Road
Sorrento, British Columbia
Welcome to your perfect country retreat! Nestled on 1.36 acres, this beautifully renovated lakeview rancher offers peace, privacy, and stunning Shuswap scenery. With 2 bedrooms and 1 bathroom, the home features a bright, open-concept layout that maximizes natural light and captures incredible lake views throughout. Step outside to enjoy expansive outdoor space ideal for gardening, animals, or simply soaking in the serenity. A reliable water supply is ensured with a creekside well and a water license in place. Two spacious sun decks provide the perfect vantage points to unwind with the sounds of nature and take in breathtaking sunsets. The property also includes a wired and insulated detached double car garage with shop, a large pull-through driveway—ideal for RV’s or boats and of course a chicken coop. Move-in ready and full of character, this is a property that needs to be experienced in person. Book your private showing today and discover all that 851 Dilworth has to offer. (id:60626)
Fair Realty (Sorrento)
Pt9 Pt4 Highway 10
Georgian Bluffs, Ontario
2.1 ACRE COMMERCIAL LOT FRONTING ON HWY 10. The is one of 5 lots available in this commercial plaza in Rockford. Part of a completed commercial subdivision, road is in and assumed by the municipality. HI VISIBILITY AND DIRECT ACCESSS TO HWY 10. . Each lot is available alone or purchase the entire plaza. (id:60626)
Century 21 In-Studio Realty Inc.
Vantage Point Realty Ltd.
1390 N Eagle Street N
Cambridge, Ontario
Great Investment opportunity. Highly visible to traffic . This freestanding building offers approx. 3300 in total square feet with a lot of parking space. It splits up in 3 units. Main floor are 2 newly renovated retail space and upstairs with beautifully renovated residential apartment (separate entrance from main floor).The whole building has been professionally renovated with updated electrical, plumbing. New Stucco and Roof 2019. Property being sold on an as-is, where-is basis without representation or warranty by the Seller. C1 zoning . Upstairs currently rented out. The Main floor is vacant, good to open your own business. (id:60626)
1st Sunshine Realty Inc.
602 8940 University Crescent
Burnaby, British Columbia
Rarely Available - TERRACES AT THE PEAK by Intergulf at SFU. Stunning concrete 2 Bedrooms + 2 Bathrooms with 2 separate entrances (LOCKOFF UNIT) & EX-L Balcony Southeast exposure features BIG windows with lots of natural light and view of city. Corner unit with practical, open layout. Modern laminate floors & high-end stainless steel appliances, gas range & quartz countertops. Amenities include expansive outdoor entertainment space with BBQ, fully equipped gym & fitness room and social lounge. Step to SFU, bus loop, schools, restaurants, shops, parks & more... 1 Parking & 1 Bike Locker. ACT FACT... WON'T LAST LONG... (id:60626)
Multiple Realty Ltd.
504 2024 Fullerton Avenue
North Vancouver, British Columbia
Highly sought-after CORNER 2 bed, 2 bath unit in the prestigious Capilano Building at Woodcroft Estates! This unit offers an excellent layout with large windows and the perfect opportunity to renovate to your taste and add your personal touch. Enjoy the peace of mind with building upgrades including a newer roof, updated hot & cold water plumbing, modernized elevators, underground parkade membrane, brand new manicured garden, and the most recent: stunning, designer lobby! The complex features 24/7 security at the manned gatehouse, plus amenities like an indoor pool, sauna, gym, and hobby room. Unbeatable location with easy access to downtown and just steps to Lions Gate Village new Community. Property is sold AS IS. (id:60626)
Sutton Group-West Coast Realty
509 Dog Bay Road
Hastings Highlands, Ontario
Three Bedroom Cottage with 215 feet of Waterfront on Baptiste Lake! This cozy three bedroom, three season cottage is being offered turn-key with all the furnishings and outdoor items included. Open concept kitchen, living and dining room with views of Baptiste Lake from a large closed in porch off the front as well as large deck that overlooks the water. This gently sloped 1.34 acre lot offers good privacy with 115 feet of waterfront that faces South with stunning big lake views. Enjoy swimming, fishing, or simply lounging by the water's edge on the 40 foot dock. Baptiste Lake is renowned for its clean water, excellent fishing (Bass, Walleye, Pike), boating opportunities and scenic beauty. It's part of a three-lake chain, including Benoir and Elephant Lakes, and offers 36 miles of boating. Just minutes away from Bancroft, the "Mineral Capital of Canada," where you'll find charming shops, restaurants, grocery stores, and local attractions. Hiking and ATV trails are also abundant in the surrounding area. First time this property is being offered for sale - this cottage has been lovingly maintained by the original family with many updates over the years. Book a showing to discover your Baptiste Lake getaway today! (id:60626)
Century 21 Granite Realty Group Inc.
Highway 11 21.96 Acres
Dundurn Rm No. 314, Saskatchewan
Looking for ease of access with plenty of room to work with? South of Saskatoon in the RM of Dundurn at Haultain Road at the corner of four lane Highway 11 with east access going north or south. With 21.96 acres you have room to add buildings, shops or sub divide! Two story house on site ready for quick occupancy. Detached two car garage included. 15 minutes to downtown Saskatoon. This site has it all. (id:60626)
Realty Executives Saskatoon
15 Meadowlark Drive
Port Colborne, Ontario
15 Meadowlark Move in and enjoy summer in your backyard sanctuary! This home features an inground fiberglass saltwater heated pool, offering complete privacy. You'll have a shaded cabana and an extra storage shed for convenience. The screened porch includes a walkthrough to the house, making it easy to transition between indoor and outdoor living.This spacious back split has four finished floors for you to utilize, with vaulted ceilings that create an open concept feel. The family room includes a gas fireplace, perfect for cozy gatherings. Theres a three-piece bathroom with a luxurious soaker jacuzzi, and the lower-level rec room and billiard area are sure to be a hit with the kids.This is a great family home for everyone to enjoy. Come take a peek! (id:60626)
D.w. Howard Realty Ltd. Brokerage
1308 - 36 Forest Manor Road
Toronto, Ontario
Spacious Corner Unit with 2 Bedrooms & 2 Full Baths/ Great Open Concept Layout. Must Be Seen. ModernDesign Kitchen And Living Room. Great Location - Steps to Park, Community Centre, TTC, FairviewMall. TTC bus stop in front of the building. FreshCo access from the building. Close To Hwy 404 &Hwy 401. Amenities Include: Indoor Swimming Pool, Theatre Room, Fitness Centre. (id:60626)
Homelife Frontier Realty Inc.
315 - 38 Forest Manor Road
Toronto, Ontario
Spacious 2 Bedrooms + Den & 2 Full Baths With West Views. Great Open Concept Layout. Must Be Seen. Modern Design Kitchen And Living Room. Right Beside Subway Station. Great Location Close To All Amenities. Mall Nearby. Close To Hwy 404 & Hwy 401. Building Has Gym, Indoor Pool, Party/Meeting Room & 24 Hr Concierge. (id:60626)
Homelife Frontier Realty Inc.

