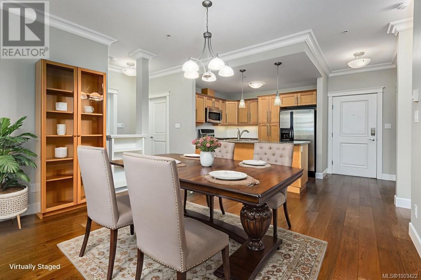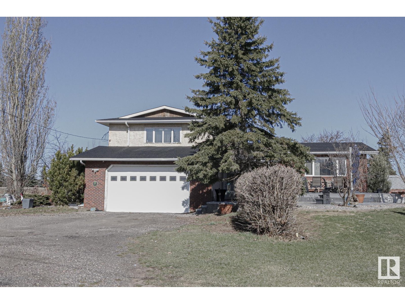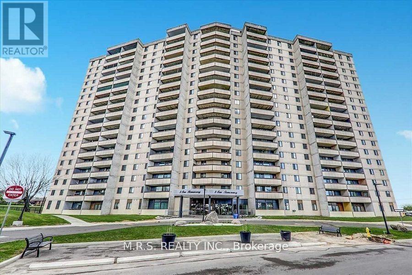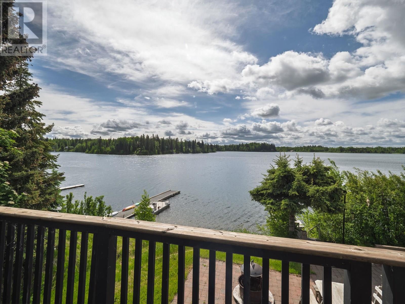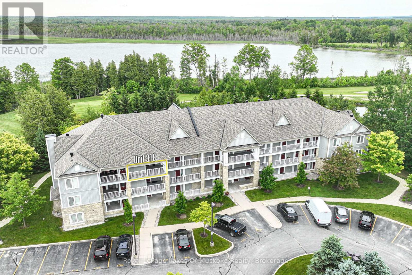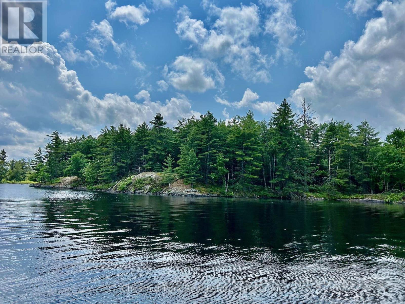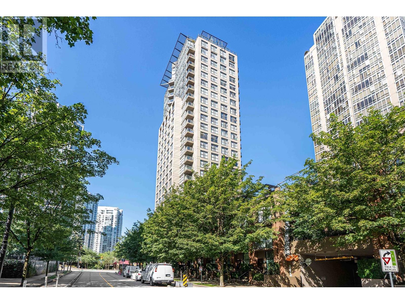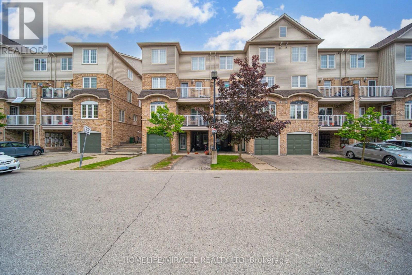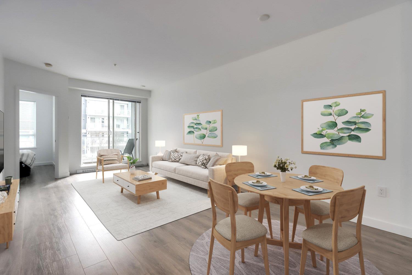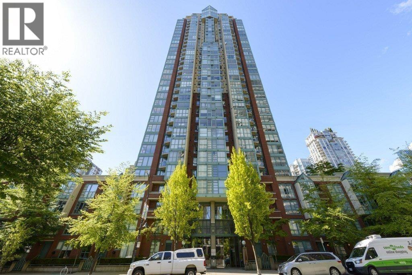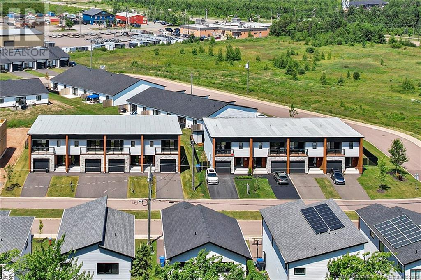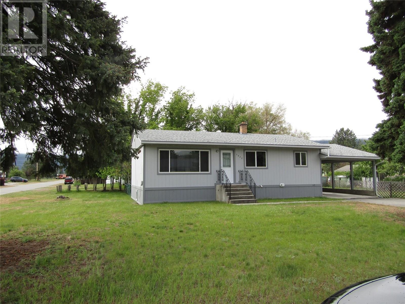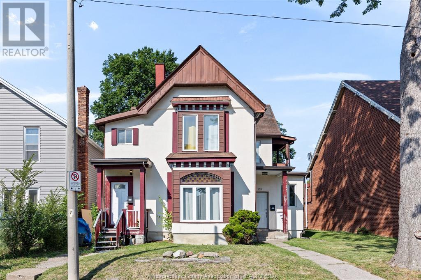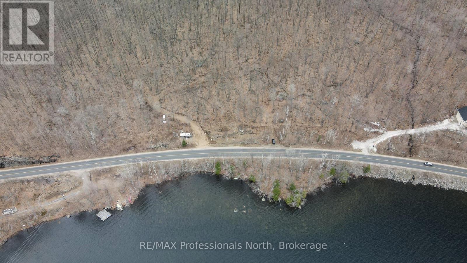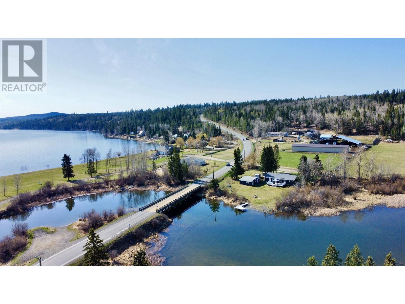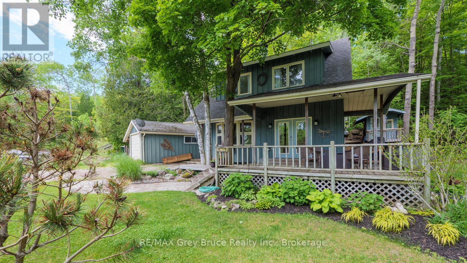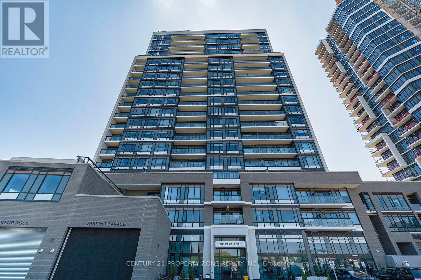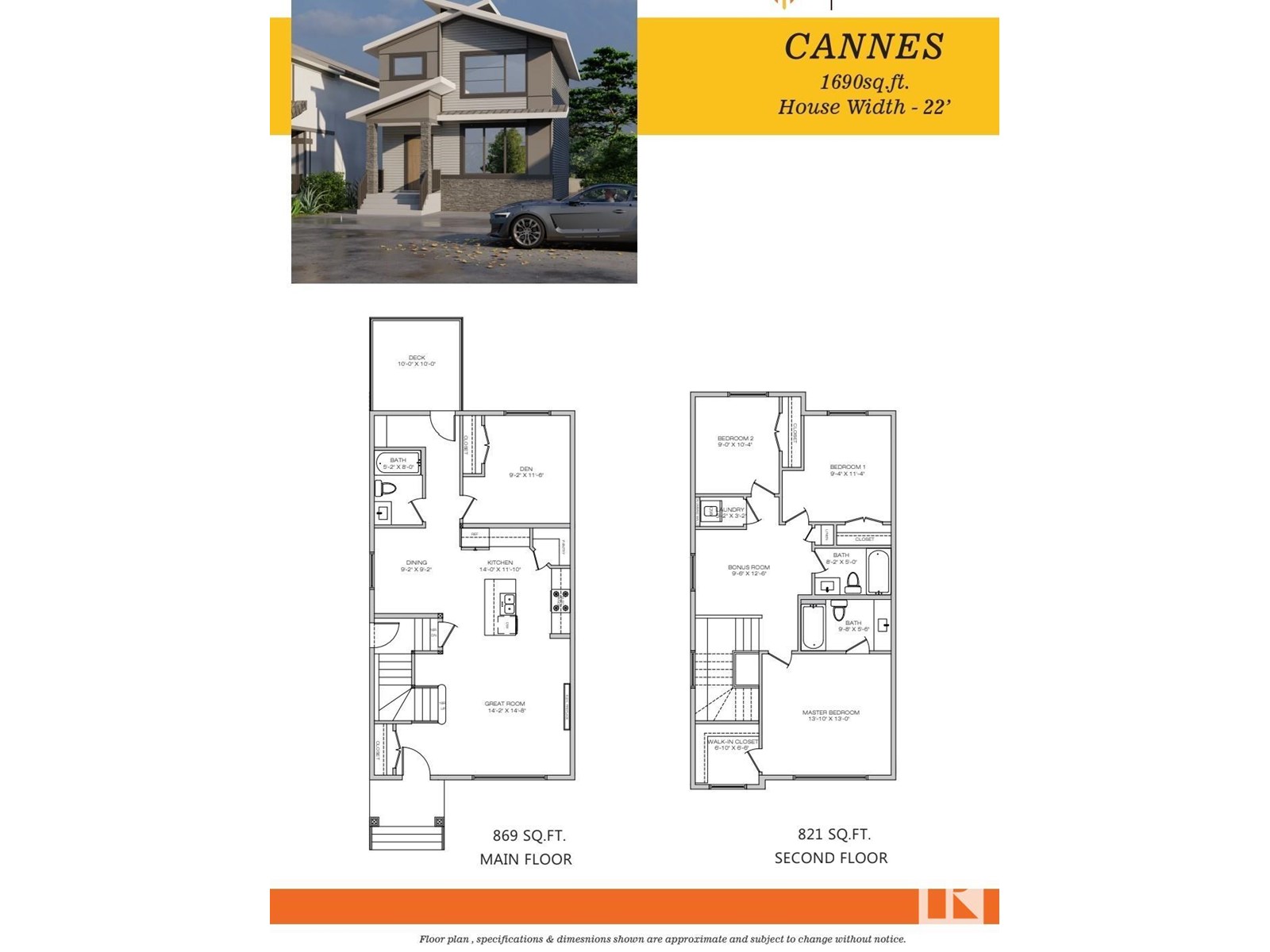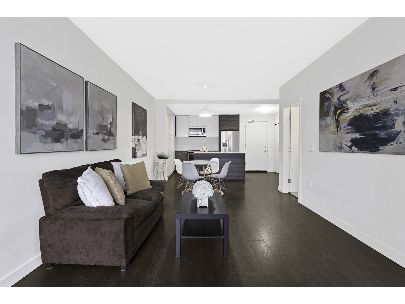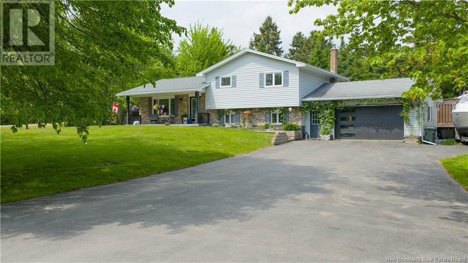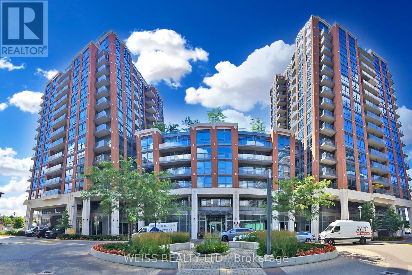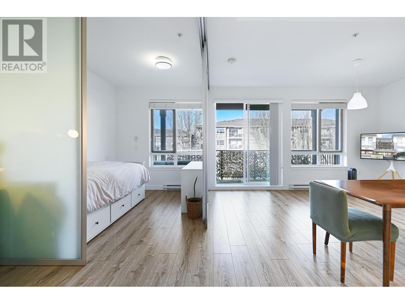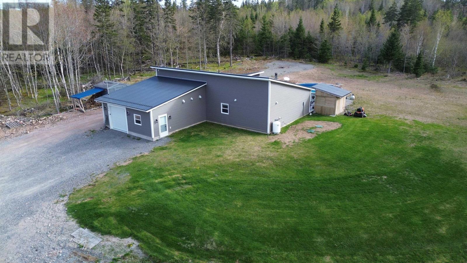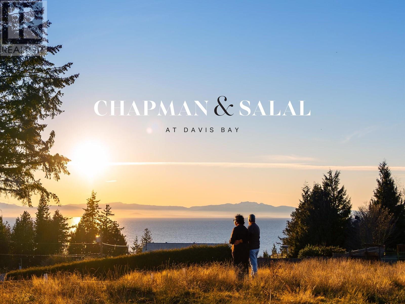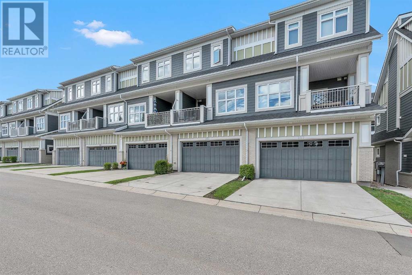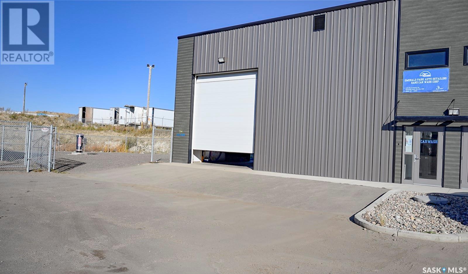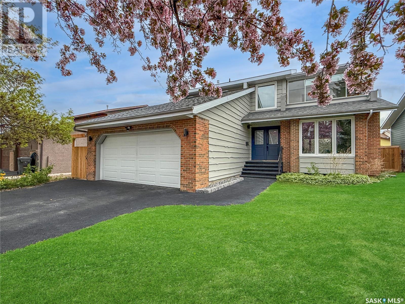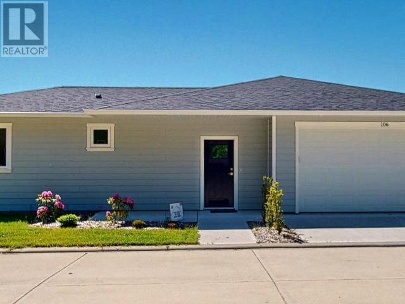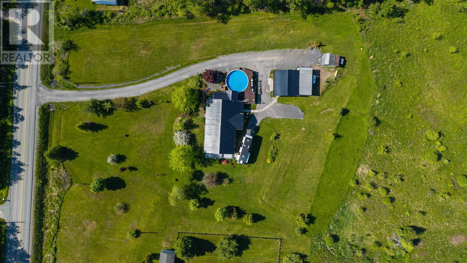3 - 408 Veterans Drive
Barrie, Ontario
Welcome to this Absolutely Stunning, Bright, Impeccably Maintained & Impressive Townhouse Style Condo In The Popular South End Location Of Holly Meadows! Move-in Ready Townhouse features 1,324 Sq. Ft, 3 Bed, 1.5 Bath on main Floor and Full Bath on 2nd Floor. This Home Has A Functional Kitchen Layout That Overlooks The Spacious Living & Dining Room Area, With Walk-Out To Balcony That Has Room For Seating. BBQ On Your Balcony. Laundry Room With Lot's Of Storage Space. S/S Appliances And Washer / Dryer Included. Conveniently Located In South Barrie Within Minutes To All Amenities, Stores, Restaurants, Centennial Beach,. Shopping, Holly Rec Centre, Walk To Elementary School, Children's Playground, Highway 400 & Barrie South Go Station & So On! Makes This Home Perfect For First-Time Buyers Or Empty Nesters. (id:60626)
Century 21 People's Choice Realty Inc.
1-5 Merchant Drive
Carbonear, Newfoundland & Labrador
Commercial building lot located in a high traffic location in the Town of Carbonear. This lot is pad ready to hang your shingle in a high passing trade area. Ideal for a fast food, restaurant, auto sales, auto parts sales, etc, etc. 1.3 Acre site offers room for your building and ample parking for staff and clients. Carbonear is a town which offers all the amenities you need and a hospital in your community. The potential for growth is endless. (id:60626)
Royal LePage Vision Realty
2211 44 Anderton Ave
Courtenay, British Columbia
This bright and beautifully maintained 2-bedroom, 2-bathroom condo offers the perfect mix of privacy, quality, and lifestyle. Enjoy peaceful views of trees and landscaping from your second floor windows while being just minutes from the amenities of downtown. Inside, you'll find 9' ceilings, rich maple cabinetry, granite countertops, and stainless steel appliances. The open concept layout includes a spacious kitchen with an island, a full laundry/storage room, and a primary suite with a 4-piece ensuite. This secure, gated building includes underground parking, kayak and bike storage, plus a private storage locker. Roughed-in for EV Charging. With easy access to riverside trails, shopping, and recreation, Parkside delivers the low maintenance lifestyle you’ve been waiting for. Pet friendly for one small pet, rentals allowed, and quick possession available — don’t miss your chance to own in one of the Comox Valley’s most desirable communities. (id:60626)
RE/MAX Ocean Pacific Realty (Crtny)
5018 50 St
Rural Thorhild County, Alberta
COUNTRY LIVING RIGHT OFF THE HWY! Motivated Sellers are Offering This Unique 5 Level Split With 4 Bedrooms and 3 Baths, Main and Lower Level Laundry. Boiler System, In-floor Heating .The 2 Undeveloped Lower Levels Allow For Multiple Options For Possible Future Developed Areas! Upgrades Include New main Floor Paint, New Main Floor Bathroom, Featuring an Expansive Kitchen With Stainless Appliances, Gas Stove and Fireplace! The Bonus Sized Primary Has Easy Access to the Large 4 Pce Bathroom. A Large East Facing Composite Deck - An Attached Heated Dbl Garage All on Over an Acre of Property! A 3' Grade Beam Installed as Prep For a 50'x80' Shop. LOW LOW TAXES!! Minutes to Shopping in Redwater and Close to The Expansion Plants in Fort Saskatchewan! Well Worth a Look! (id:60626)
Maxwell Devonshire Realty
804 - 5 San Romano Way
Toronto, Ontario
Location! Perfect for first-time buyers, families, or investors, convenience, and long-term growth potential. Located steps from TTC buses, Finch West Subway Station, and the future Finch West LRT. Value for Money. Beautiful 2 Bedroom, 2 Washroom Condo In A High Demand area! Very Bright & Spacious! Well Maintained And Boasting An Ideal Layout. Features A Sunken Living Room, Dining Area, Balcony, Low Maint. Fee Makes This One A Very Affordable Choice! M/Tenance fees also includes cable & high speed internet. Perfect view from balcony. Close To Many Amenities Including Shopping Malls (jane & Finch + York Gate) , Medical, Schools, University (York), TTC (new Finch Line), & Highways 400/401. Short Distance From York U! (id:60626)
M.r.s. Realty Inc.
926 Fern Hill Lane
Quadra Island, British Columbia
Quadra Island acreage! This 4.35 acre lot is situated in the Fir Crest Acres subdivision, adjacent to the Quadra Island Golf Club. Here we have strata lot 15 which fronts Fairway 2 of the Quadra Island Golf Course. There is a driveway that runs through the property and a good producing drilled well in place that produces 50+ gallons per minute. The property also comes with a hook up to the strata sewer system & underground hydro/telephone & cable services to the property line. This property is part of the Fir Crest Acres 17 lot bareland strata subdivision which is bordered by 10 acres of reserved park land and a 2.8km trail network that connects with the Haskin Farm Trail. Located a short drive from shops or the ferry in Quathiaski Cove or from Rebecca Spit Provincial Park. Bring your building plans and enjoy peaceful Quadra Island living today! Quadra Island – it’s not just a location, it’s a lifestyle…are you ready for Island Time? (id:60626)
Royal LePage Advance Realty
25755 N Ness Lake Road
Prince George, British Columbia
The stunning, panoramic view of Ness Lake from this home is breathtaking! See this 3-bedroom, 2-bathroom home on a 1/2 acre lot with an expansive south facing view of the lake in person to get the full picture. Once you get inside it's much bigger than it looks from the outside and you can either live here year-round or seasonally. Enjoy direct and easy access to the lake with a private dock and large, lakeside deck. As well there is lots of deck space right off the back of the house and a large yard for entertaining lots of friends and family. (id:60626)
Century 21 Energy Realty (Pg)
405 Chester Avenue
Kentville, Nova Scotia
Spacious 4-Bedroom Home on a Private One-Acre Lot in Kentville. Set on a beautifully landscaped one-acre property within the Town of Kentville. this charming two-story family home offers space, privacy, and a wealth of features. Surrounded by mature trees, shrubs, and a variety of fruit trees the setting is both peaceful and picturesque. The home includes a detached two-car garage with an attached greenhouse-ideal for gardening enthusiasts. Inside, you'll find a warm and welcoming layout featuring hardwood and softwood floors throughout. The main floor offers a family room with a cozy propane fireplace insert, a bright living room, a large kitchen with an adjoining dining area, a convenient main floor laundry room, and a full bath. Upstairs, you'll find four well-sized bedrooms, a bathroom, and a den or office that connects to the primary bedroom, along with walk-up attic access for additional storage or future potential. An adjacent extra lot is also available for those seeking even more space or expansion possibilities. If you're looking for a quiet, private setting with town amenities just minutes away, this is the home for you. Book your viewing today! (id:60626)
Royal LePage Atlantic (New Minas)
318 - 60 Mulligan Lane
Wasaga Beach, Ontario
Don't miss this attractive, 2-Bedroom, 2 bathroom, 3rd floor Condo in highly sought after Marlwood Golf Course Community. Discover the Shores of Southern Georgian Bay and all of its many new developments and amenities within and surrounding Wasaga Beach, namely the up coming Costco development. This beautifully designed condo offers bright and spacious living, featuring a modern kitchen with stainless steel appliances, granite countertops, and plenty of cupboard space, flowing into an open dining, living room area or step out to the charming balcony overlooking the golf course, equipped with a natural gas BBQ for outdoor cooking. The roomy primary suite boasts a walk-in closet, linen closet and a 3-piece semi ensuite with a walk-in shower. Additional features include in-unit laundry with extra storage and stand up freezer. This unit has two dedicated owned parking spaces(89&96) plus visitor parking, and the convenience of an elevator. This property offers a fantastic opportunity to plant your roots or an excellent opportunity for investors being so close to the renowned Wasaga Beach. This unit has had new owned furnace and AC units installed in May 2022, new rental gas water heater in 2021 and new whirlpool stacking washer/dryer unit in 2023 making this a worry free investment or residence. Book a showing today as this unit won't last in such a hot area! Calltoday! (id:60626)
Royal LePage Lakes Of Muskoka Realty
Part 1 Burnt Island Island
Gravenhurst, Ontario
Great opportunity to own a legacy piece of Muskoka paradise on Beautiful Kahshe Lake. Located on Burnt island, this 4.2 acre property offers 463' of granite shoreline with spectacular views of the lake. Viewing the property from the water show an area where one could build on solid granite amongst tall pine trees that would provide a natural, picturesque setting. Burnt island is the second largest island on Kahshe Lake and offers acres of crown land to explore beyond this property. Located a mere 5 mins from one of 2 marinas, Kahshe is well serviced by contractors and barge services to make your dream project a reality. Come explore this exciting opportunity today. Note: adjacent property also For Sale on MLS X2221577 for $690,000 with 912' of waterfront, 3.65 acres includes small cottage. (id:60626)
Chestnut Park Real Estate
811 - 150 Dunlop Street E
Barrie, Ontario
Welcome to your new home in one of Barries most iconic buildings: Bayshore Landing. This expansive two-bedroom, two-bathroom, condo offers over 1,000 square feet of thoughtfully designed living space, something you simply don't often see in newer builds anymore. Floor-to-ceiling windows flood the unit with natural light and offer stunning, views of Lake Simcoe. The layout is spacious and functional, with plenty of room to relax, entertain, and truly live. It's like having a bungalow in the sky, only better, because you are in the heart of it all. Step outside and find yourself surrounded by Barries vibrant downtown core, filled with charming cafés, top-rated restaurants, unique shops, and scenic waterfront trails. If you've been waiting for a condo that does not feel like a compromise, this is it. Parking spot and storage locker included, monthly maintenance fees cover all utilities (wifi extra). Come experience a rare blend of comfort, location, and lifestyle. (id:60626)
RE/MAX Hallmark Realty Ltd.
711 13745 George Junction
Surrey, British Columbia
Enjoy Resort-Style Living with a Spectacular View! This stylish and comfortable 1-bedroom modem home featuring high ceilings, air conditioning, open-concept living space. Array of premium amenities :A digital fitness-friendly gym, yoga studio, and multi-purpose spaces. Indoor half basketball court. Games room, indoor and outdoor dining lounges, fire pit, and an outdoor theatre. Children's playground, shared BBQ area, and a stunning rooftop deck with social and meeting spaces. Located in a fast-growing community, offers unmatched convenience: Close to park, shopping malls, restaurants, SFU campus, SkyTrain, public buses, and scenic forest trails. Whether you're looking for a beautiful home or a solid investment, this property delivers exceptional value and lifestyle convenience. (id:60626)
Lehomes Realty Premier
1808 989 Beatty Street
Vancouver, British Columbia
Welcome to 989 Beatty Street in the heart of downtown Vancouver. This well-kept studio offers an efficient open layout with in-suite laundry. Ideal for first-time buyers or investors, it´s perfectly situated steps from shopping, dining, cafes, transit, and the vibrant Yaletown district. Enjoy full access to building amenities including a fitness center, hot tub, and sauna.. Don´t miss this opportunity to own a stylish urban home right in the center of it all! (id:60626)
Exp Realty
74 - 42 Pinery Trail
Toronto, Ontario
Stylish & Low-Maintenance Stacked Townhouse Ideal for First-Time Buyers .Welcome to this beautifully maintained stacked townhouse-perfect for first-time buyers or anyone seeking a low-maintenance lifestyle. Featuring 2 spacious bedrooms, 1 modern bathroom, and 1 dedicated parking spot, this home offers comfort, style, and practicality in a prime location.Step into a bright, open-concept living and dining area with large windows that fill the space with natural light. The contemporary kitchen, ample counter space, and plenty of storage-perfect for both everyday cooking and entertaining.Both bedrooms offer generous space and excellent closet storage, while the bathroom is clean and modern-your personal retreat after a long day.Located in a sought-after neighborhood, you'll enjoy convenient access to shopping, dining, public transit, and other key amenities-blending urban convenience with a quiet residential atmosphere.This move-in-ready home is the perfect place to begin your homeownership journey. (id:60626)
Homelife/miracle Realty Ltd
6824 Rundlehorn Drive Ne
Calgary, Alberta
1700 SQ FT OF LIVING SPACE! Pineridge home UNDER $490K! Welcome to this Well-Maintained, Upgraded Home with Fully Developed Basement and Oversized Single Garage!! This home offers excellent value with numerous updates and features throughout. Perfect for an investment or for a young professional couple, or for multi-generational living. The SPLIT SIDE ENTRY provides direct access to the FULLY DEVELOPED BASEMENT making it easy if you are looking for a separate entrance. The home includes an OVERSIZED 18' x 22' GARAGE, fully finished inside—perfect for secure parking, storage, or a workshop. Interior upgrades include: new windows, shingles, updated flooring, and renovated bathrooms. The kitchen has new appliances (2022) incuding an INDUCTION STOVE. The fully FINISHED BASEMENT features a spacious family room with feature wood-burning fireplace, one bedroom and an extra flex room for an office, hobby room or even a quiet space to do some yoga. An updated 3-piece bathroom, and separate laundry/utility room round out the space.. Enjoy outdoor living on the large deck in a private, fenced yard with rear lane access and RV parking. A storage shed adds additional utility. Close to playground and parks and schools, with easy access to transit, major roads and amenities nearby.*Please note that the photos were taken when the previous tenant was in place. Property is now vacant.* A well-cared-for home inside and out—move-in ready! Don't miss this opportunity! (id:60626)
Nineteen 88 Real Estate
210 13963 105 Boulevard
Surrey, British Columbia
Welcome to your new home! This bright and spacious 1 bedroom home features an open concept floorplan with high ceilings, large windows, walk-in-closet, and a convenient office nook beside the kitchen. Enjoy the stunning kitchen with endless cabinetry for all your storage needs. The balcony overlooks the courtyard and is perfect for relaxing, entertaining, and barbecuing. The resort-style amenities include a clubhouse with a gym, meeting/movie room & bar, billiards room, and outdoor table tennis, BBQ area, bistro tables, and community garden beds. Conveniently located near Central City Mall, SkyTrain, SFU, North Surrey Rec Center, and Hawthorne Park. 1 parking and locker included. Call Today! (id:60626)
Oakwyn Realty Ltd.
Xla3 - 410 Bathurst Street
Toronto, Ontario
Rare chance to own a brand-new Mr. Greek / MG Cafe franchise currently under construction in the highly desirable Bathurst College Centre. Located in the heart of downtown Toronto, this vibrant pedestrian and transit hub is surrounded by major hospitals, schools, residential condos, and commercial offices, offering unmatched foot traffic and built-in demand. This franchise comes fully supported by a trusted brand established in 1988 with over 16 operating locations across Ontario. Backed by a reputable head office, new franchisees will receive 6 weeks of intensive training, turnkey operational setup, and ongoing business support. The modern fast-casual concept is optimized for today's market with dine-in, takeout, and delivery-ready operations. Integrated with top third-party delivery platforms including Uber Eats, SkipTheDishes, and DoorDash. Strong catering infrastructure offers additional revenue potential from corporate and private events. Construction is already underway with a contemporary build-out designed for efficiency, visibility, and customer appeal. Ideal for both seasoned business owners and new entrepreneurs looking for a franchise in a prime, high-growth urban market. A rare flagship opportunity to own a respected Mediterranean food brand in one of Toronto's most high-traffic corridors. (id:60626)
Century 21 Heritage Group Ltd.
706 939 Homer Street
Vancouver, British Columbia
Amazing, affordable condo in the heart of Yaletown. Charming and efficiently laid out junior 1 bedroom with a very bright enclosed large balcony perfect for a den/office or dining room. Kitchen is recently upgraded with new appliances, new tile floor, new countertop, new sink and faucet. Bathroom has new vanity, sink, faucet, toilet, exhaust fan, pot light and fresh caulking. New washer/dryer, shelving, tile floor, bypass door in laundry. New vertical blinds, interior door hardware, vinyl flooring throughout, new shutoffs throughout, 3 new fans, 2 new track lights, new thermostat and fireplace cleaned and serviced. Building has gym, indoor pool, hot tub, sauna, guest suite and concierge. Steps to the best restaurants, shopping, parks, yoga, bike paths, train and transit. Move-in ready. (id:60626)
Century 21 In Town Realty
606 - 319 Jarvis Street
Toronto, Ontario
Experience modern urban living in this brand-new, elegantly designed condo near the lake and the heart of downtown Toronto. This contemporary 1-bedroom + den unit boasts a bright, open-concept layout, highlighted by a charming Juliet balcony that fills the space with natural light and fresh air. The spacious den, featuring its own door, offers flexibility as a second bedroom or a private home office. With waterfront parks, top-tier dining, and vibrant entertainment just steps away, this is a rare opportunity to own a stylish home in a prime location. Dont miss your chance to make this exceptional condo yours! (id:60626)
Avion Realty Inc.
15 Bay Street
Mindemoya, Ontario
Welcome to 15 Bay Street, a raised ranch style home with a split entry located in the town of Mindemoya, the Islands central hub for shopping and amenities on Manitoulin Island. This home is filled with natural light and features 3 bedrooms (2 on the upper level, 1 on the lower level), 2 full bathrooms and a jetted bath tub. Keep cozy and warm all year round with electric baseboards, a propane direct vent furnace on the upper level, and a propane fireplace on the lower level in the amazing family /recreational room that has a custom built in wet bar The home includes the following stainless steel appliances: fridge, stove, new microwave over range and dishwasher. It is completed with washer and dryer, fiber internet access, SMART Thermostats, and Lifebreath Residential Heat Recovery Ventilators (HRVs). In addition, the home has a generator plug adapter for power outages, and a large back deck with BBQ hooked up to the propane. The lot large at 100 Ft X 200 Ft is just under 0.5 acres and has apple trees. Don’t miss an opportunity to own this Mindemoya home. Great price at only $489,000. Call today to schedule your private viewing. (id:60626)
J. A. Rolston Ltd. Real Estate Brokerage
204 Dickey Boulevard
Riverview, New Brunswick
Step into the epitome of contemporary living with these brand-new luxury townhouses nestled on Dickey Blvd, just minutes away from downtown Moncton. Designed with a focus on both style and sustainability, these residences offer a harmonious blend of modern comforts and energy-efficient featuresThe heart of the home features a gourmet kitchen equipped with sleek stainless steel appliances, elegant quartz countertops, a stylish backsplash, and convenient patio doors leading to a private back deck. Whether you're preparing a quick meal or hosting a dinner party, this kitchen is designed to inspire culinary creativity.Upstairs, retreat to the primary bedroom suite that boasts an ensuite bathroom with a custom shower, a spacious walk-in closet, and a private balcony overlooking the serene surroundings. Two additional bedrooms, one with its own balcony, provide ample space for family members or guests. A well-placed laundry area on this level adds to the convenience of daily living.These townhouses are equipped with an air source heat pump for efficient heating and cooling, R60 attic insulation for superior energy retention, and LED lighting throughout to reduce energy consumption.Enjoy the convenience of an attached garage, offering both shelter for your vehicle and additional storage space. The unfinished basement presents an opportunity for future expansion or customization tailored to your lifestyle needs. Contact us today to schedule your tour today. (id:60626)
Exit Realty Associates
1822 66 Avenue
Grand Forks, British Columbia
Exquisitely renovated, this expansive 5-bedroom, 2-bathroom home is nestled on a generous .26-acre estate sprawled across 3 lots. The residence boasts a stylish carport, luxurious granite countertops, and trendy barn doors adorning the closets. Perfectly suited for a growing family, this charming abode is positioned on a desirable corner lot within a serene neighborhood. Experience the epitome of convenience with effortless access to all the premier amenities and attractions that the vibrant community of Grand Forks has to offer. (id:60626)
Coldwell Banker Executives Realty
353-359 Louis
Windsor, Ontario
EXCELLENT OPPORTUNITY TO LIVE IN A SUPER CLEAN MASSIVE MAIN FLOOR UNIT APROX. 2000 SQ FT WITH 10 FT CEILINGS WITH 4 BEDROOMS WITH AN ENSUITE BATH PLUS A 2ND 4PC BATH, FORMAL DINING ROOM WITH PATIO DOORS LEADING TO WOODEN DECK AND A FENCED IN PRIVATE BACK YARD. YOU COULD LIVE THERE FREE WITH THE UPPER 2 BR UNIT CURRENTLY RENTED FOR $1543.80 PLUS HEAT AND HYDRO, THAT WOULD HELP PAY FOR MOST OF YOUR MTGE.A RARE OPPURTUNITY TO OWN A GREAT LIVE IN- INCOME PROPERTY ONLY A FEW STEPS TO THE WATERFRONT AND DOWNTOWN. LOCATED NEAR ALL BUS ROUTES AND NEARBY CULTURAL WYANDOTTE STREET WITH ALL ITS RESTAURANTS AND EUROPEAN & ARABIC GROCERY STORES. VACANT WITH IMMEDIATE POSSESION.OFFERS ON A FIRST COME FIRST SERVE BASIS. DONT MISS THIS GREAT OPPORTUNITY. (id:60626)
Deerbrook Realty Inc.
Pt Lt 27 Con 5 Haliburton Lake Road
Dysart Et Al, Ontario
Discover a unique property with endless possibilities just north of Eagle Lake. Situated on 80 acres with access to Eagle Lake across the road, this property offers a rare opportunity for those seeking space, privacy, and a connection to the outdoors. Located on a year-round township road, it's an ideal spot for your future home, or recreational getaway. Enjoy views of Sir Sam's Ski & Ride from the property and take advantage of all the nearby amenities Eagle Lake has to offer, including a public beach, boat launch, local store, and seasonal farmers' market. Just 15 minutes away, the village of Haliburton provides schools, shopping, restaurants, and health care services. Whether you're into hiking, hunting, or simply enjoying nature, this expansive parcel offers excellent terrain and trails to explore. With convenient access, a prime location, and proximity to lakes, ski hills, and towns, this property is the perfect canvas for your next adventure. (id:60626)
RE/MAX Professionals North
6007 Walnut Road
Horse Lake, British Columbia
* PREC - Personal Real Estate Corporation. Affordable Waterfront opportunity! Looking for a full-time or a recreational residence that still offers modern amenities, look no further! Situated on Bridge Creek where you can boat under the bridge and out to Horse Lake to you can enjoy endless fun. Home features 2 bedrooms each with their own full bathroom as well part of the garage has been converted to extra living space for those who need more bedrooms or easily turn back into a garage. Updates include - vinyl plank flooring through most of home, fresh paint, high-end appliances, an added full bathroom, High Efficiency natural gas furnace, air-conditioning hot water on demand and a fantastic dock system - the list goes on! Detached workshop great for storage or your projects and all located 10 mins to 100 Mile House. Quick possession possible! (id:60626)
Exp Realty (100 Mile)
11<17 Shoreline Drive
Northern Bruce Peninsula, Ontario
Located in the charming Georgian bayside village of Dyer's Bay and bordered by the stunning escarpment, you'll discover 11 Shoreline Drive. This inviting three-bedroom home offers a perfect blend of comfort and practicality, welcoming you as soon as you step inside the foyer. The freshly painted main floor radiates warmth and coziness, creating a perfect atmosphere for relaxation. The open-concept design features a modern kitchen, ideal for preparing meals and entertaining guests, with ample space for gatherings in the adjoining dining area. The living room invites you to unwind beside the woodstove on cold winter nights, perfect for enjoying a glass of wine or getting lost in a good book. Step outside to a covered porch, a serene spot to relax and enjoy the mature gardens while immersing yourself in the sights and sounds of nature. A firepit on the patio offers an ideal setting for evening relaxation, where you can gaze at the stars in this dark sky community. At the back of the house, a second-story deck provides access from both inside and outside, featuring a hot tub for ultimate relaxation. Additional outdoor amenities include two wood storage areas, a garden shed, and a former playhouse thats ready for revitalization. The outbuilding serves as both a storage space and an office. The property offers easy access to the natural beauty of the area, with a public water access just a short walk away for swimming or kayaking in the crystal-clear waters of Georgian Bay. The nearby Bruce Trail, accessible via Harkins Road, offers excellent hiking opportunities, and the public boat launch is just a short drive away. Dyer's Bay is ideally situated between Tobermory and Lions Head, providing easy access to both recreational activities and local amenities. This property comes with the vacant lot next door. Can also purchase the home on its own for $429,000, please see MLS#: X12064455. Lot is not for sale separately. (id:60626)
RE/MAX Grey Bruce Realty Inc.
1505 - 8010 Derry Road
Milton, Ontario
Be the first to call this stunning, brand-new 1-bedroom apartment your home. Perfectly situated in the heart of Milton, this beautifully crafted residence offers an incredible opportunity for small families, professionals, or investors alike. Never lived in, the apartment features expansive windows that flood the space with natural light, creating a bright and airy ambiance throughout. The modern kitchen comes fully equipped with premium stainless steel appliances ideal for both daily living and entertaining. Enjoy the convenience of being just 7 minutes from the Milton GO Station and within walking distance to Food Basics Plaza, reputable schools, the Milton Sports Centre, and only minutes from Milton District Hospital. With quick access to Highway 407, commuting across the Greater Toronto Area is effortless. Combining pristine condition, stylish finishes, and an unbeatable location, this turnkey home offers the perfect blend of comfort and convenience an opportunity not to be missed. (id:60626)
Century 21 Property Zone Realty Inc.
30 Westwyck Li
Spruce Grove, Alberta
Your new address in Fenwyck surrounded by walkways and trails. This beautiful open concept home boasts a huge living space with a feature fireplace wall and an ample sized kitchen, a big island with a neatly tucked away dining area. A Den/Bedroom with a full bathroom and Laundry on the main floor. Upstairs consist of a bonus room, A primary bedroom with a good sized en-suite and a walk-in-closet. Two more good sized bedrooms with a full bathroom. The package gets completed and complimented by a 10'x10' deck and a double detached garage. A separate entrance to the basement is another extra feature. Still time to choose your finishings (id:60626)
Maxwell Polaris
16 Oxford Street
Strathroy-Caradoc, Ontario
Getting better with age, this beautiful yellow brick century home has numerous updates to offer the next owners! This 1-1/2 storey home sits on a large corner lot with mature trees and tasteful landscaping. Enjoy your morning coffee on your front verandah or on the large private deck under the pergola. Throwing an outdoor movie night couldn't be easier on this wraparound deck. With all the important updates already done you will have time to relax and enjoy this wonderful home. Step into the mudroom with plenty of room for coats and shoes and enter the family sized kitchen and dining area with large island for prep and seating for 4, as well as huge area for a dining table. Tile floors and stainless steel refrigerator (2022), gas stove, & dishwasher (2021) accent the espresso cabinetry and updated lighting. Off of the kitchen, you will find another large living area at the front of the home with plenty of windows and refinished hardwood flooring, a cosy main floor bedroom or office and a freshly updated bathroom featuring the homes original clawfoot bathtub! The window is waterproof so adding a shower to this quaint clawfoot tub would be easy. Also on this level is a main floor family room addition featuring a gas fireplace faced with barn board and live edge mantel and a sliding patio door to the deck and backyard. Upstairs there are 3 good sized bedrooms (one is currently being used as an office), an updated 4 piece bathroom and a large linen closet for all your linens and bedding. Notable updates include flooring in office (2021) new deck (2023), new front and patio sliding door (2023), new windows and associated masonry work (2024) new roof over addition (2024), and replacement of sewage line at road and re-pitched into basement (2021) Centrally located and close to everything, fairgrounds, schools, downtown and hospital, this home is waiting for you! (id:60626)
Sutton Group - Select Realty
303 10581 140 Street
Surrey, British Columbia
Welcome to HQ-Thrive by Porte Homes in North Surrey. Experience living in this awesome one-bedroom unit featuring an open concept spacious lay out in a 9-foot ceilings all through its immaculate gourmet kitchen with charming quarts countertops. Equipped with stainless steel appliances and white elegant soft-close cabinets and pantry, this unit has its beautiful bedroom and peaceful terrace overlooking the picturesque view of community garden and barbeque area. Unparalelled building amenities include a club house, fitness centres, table tennis, yoga center, pool table, rooftop deck, etc. Super convenient location - close to shopping, schools, restaurants, skytrain stations. Comes with 1 parking and a storage. SHOWING ANYTIME, contact your realtor. (id:60626)
Sutton Premier Realty
1 Bridgete Lane
Rothesay, New Brunswick
Welcome to your dream home! This beautifully maintained 4-bedroom,2 bathroom home offers the perfect blend of comfort, style, and convenience. Nestled in a highly sought-after family-friendly neighbourhood of French Village, this home features an open-concept kitchen/living room thats perfect for both everyday living and entertaining. Wonderful front porch is the perfect spot for your morning coffee! The spacious main living area is filled with natural light and very inviting. Step outside to your own private backyard oasis, complete with a sparkling poolideal for summer gatherings or quiet relaxation. Enjoy the privacy and tranquility of your private backyard while being just minutes from amazing Schools,Wells Park, Shopping, and easy access to the highway for a stress-free commute. This is more than just a houseit's a lifestyle. Dont miss your chance to make it yours! (id:60626)
Coldwell Banker Select Realty
2232 Windbury Greenway Sw
Airdrie, Alberta
Welcome to Windbury Greenway SW, an exciting new development in the heart of Southwinds, where modern design meets everyday convenience. Beautiful one year new Freehold Townhouse. No condo fees. No HOA fees. Perfectly positioned facing a green space. A Kids park right from your front doors plus a picnic area! This bright and inviting 3-bedroom, 2.5-bathroom townhome is for those who crave both comfort and style. Open-concept main floor with abundance of natural light. Spacious living area. Beautiful very functional kitchen boasts ample cupboard space, a central island, and a seamless flow into the dining area—perfect for entertaining or cozy nights in. Upstairs, the primary retreat features a walk-in closet, 4-piece ensuite, and a private rooftop patio—your own personal escape to enjoy the afternoon and evening sun or a quiet moment under the stars! Two additional bedrooms, a full 4-piece bathroom, and convenient upper-floor laundry complete this thoughtfully designed level. Tucked away at the back, the attached garage and paved rear lane provide effortless access, rounding out the perfect blend of functionality, charm, and modern living. With GREEN SPACE AT YOUR DOORSTEP AND A KIDS PARK JUST STEPS AWAY, plus the best of Southwinds just minutes away, this is your chance to experience low-maintenance living in one of the community’s most exciting new developments! (id:60626)
Brilliant Realty
221 - 31 Tippett Road
Toronto, Ontario
Spacious 1+1 bedroom condo at Gramercy Park. This suite has laminate floors and custom cabinetry. The building has many great features including a rooftop garden with an outdoor pool, 24 hour concierge, fitness centre and more. Conveniently located steps to Wilson subway station and minutes to both Yorkdale and Highway 401. This condo is one of the best priced suites in the city and at this price, it won't last long! (id:60626)
Weiss Realty Ltd.
307 2382 Atkins Avenue
Port Coquitlam, British Columbia
Discover Your Dream Home at Parc East by Trillium! This stunning one-bedroom condo in Port Coquitlam blends modern living with convenience. Nestled on a peaceful street, you get downtown amenities alongside nature. This beautifully designed unit features an open layout with 9 ft ceilings and contemporary finishes. The gourmet kitchen boasts Whirlpool stainless steel appliances, quartz countertops, and ample cabinetry. The spacious living area offers laminate flooring and a warm wood feature wall. Enjoy your bright bedroom with floor-to-ceiling glass sliders leading to a large private balcony-perfect for entertaining. Parc East includes fantastic amenities: fitness gym, meeting room, bike storage, plus one parking spot! Just steps from shops along Shaughnessy Street and nearby parks. (id:60626)
RE/MAX Heights Realty
1109 Lake St
Sault Ste. Marie, Ontario
Welcome to a home that offers the perfect combination of privacy, space, and thoughtful updates, all in a sought-after location backing onto a beautiful ravine. Tucked away at the quiet end of Lake Street and bordering city greenspace, this 2+1 bedroom, 2-bathroom Hi-Rise bungalow is just steps from the Hub Trail, snowmobile routes, and great schools. Inside, the bright open-concept layout features pristine hardwood floors in the living room, dining area, and main floor bedrooms, while large newer windows fill the space with natural light. The timeless white kitchen boasts ample cabinetry, a generous peninsula with barstool seating, and direct access to the backyard deck, where a covered pergola creates the perfect spot for relaxing or entertaining. The lower level impresses with soaring 9.5-foot ceilings, fresh new flooring, a cozy gas fireplace in the main rec room, and a flexible second rec area ideal for hobbies or play. A spacious third bedroom, updated three-piece bath, and a den that works beautifully as a home office or gym complete this level. Additional features include an interlocking brick driveway, 1.5-car attached garage with man door access, and a Mitsubishi split air system with heat pump and air conditioning (2020). Enjoy comfort, style, and a private natural setting all in one move-in ready home! (id:60626)
Century 21 Choice Realty Inc.
506 - 7 Erie Avenue E
Brantford, Ontario
**Beautiful Boutique Grandbell Condos** Spacious, Open Concept 2 Bdrm + 2 Washroom, Walk-Out to Balcony, Laminate Floors thru-out, 9" Ceilings, Kitchen boasts Centre Island, Stainless Steel Appliances, Pantry, Mins to Laurier University, The Grand River, Shopping Plaza with Popular Brand stores like Tim Hortons, Dollarama, Fresh-co Grocery store, Transit, Schools, Walking Trails & Parks, Hwy 403. **EXTRAS** S/S Fridge, S/S Stove, S/S Built in Dishwasher, S/S Built in Microwave, Stackable Washer, Dryer, All Electric Light Fixtures, All Blinds, CAC, Kitchen Centre Island, 1 Parking Spot. (id:60626)
Century 21 Green Realty Inc.
152 Beaton Road
Coxheath, Nova Scotia
Welcome to your dream home! Nestled in a tranquil and private area in the much sought after Coxheath community. This stunning 4 year old home offers an exceptional blend of comfort, modern amenities, and outdoor living. With 3 spacious bedrooms, 2 elegent bathrooms- including a beautiful ensuite, you'll find the perfect sanctuary for you and your family. Step inside the home and you'll find an open concept kitchen/dining/living area. The modern kitchen features a large island and a propane stove, a perfect place to gather with company. Enjoy the cold winters snuggled up in front of the peaceful wood stove, alternatively the heat pumps and electric baseboards offer a variety of heating/cooling options. Take advantage of the breaks in power expenses with the solar panels! The primary bedroom is large with the walk in closet and ensuite bath as a bonus. The home is well laid with a thoughtful design providing ease of movement and accessibility throughout, perfect for all stages of life. Outside of the home you have your own private outdoor entertainment oasis! Perfect for hosting summer barbecues, taking a dip in the above ground pool or relaxing in the hot tub after a long day of work. Its an inviting space ideal for both relaxation and social gatherings. Separately there is a additional living space in the shed which was turned into a bedroom space for your teenager. A second shed provides storage so your options are open with this space. The home is accessed off Beaton Rd through a deeded private right of way. Snow clearing of this road will be provided to the new owner. Take advantage of this opportunity to enjoy privacy in a safe and excellent area of Cape Breton. Contact your agent to view today. (id:60626)
RE/MAX Park Place Inc.
1313 - 800 Lawrence Avenue W
Toronto, Ontario
Welcome to Suite 1313 at 800 Lawrence Ave W, a beautifully renovated and expertly designed 1-bedroom suite in the sought-after Treviso Condos by industry leading builder, Tridel. This thoughtfully designed unit blends style and functionality, featuring a bright open-concept layout with a modern kitchen, stainless steel appliances, and sleek white cabinetry. The large center island with breakfast bar is perfect for entertaining or casual dining.The living area flows seamlessly into a cozy, sun-filled space with floor-to-ceiling windows, custom panelled feature wall, and walk-out to a private balcony with expansive east-facing views of the city skyline. The spacious bedroom offers calming tones and ample closet space, while the updated 4-piece bath is both stylish and practical.Enjoy designer touches throughout including wood-accented ceiling panels with pot lights, contemporary tile. Treviso residents enjoy luxury amenities including a gym, pool, party room, guest suites, and 24-hour concierge. Located only a stones throw away from great shops, restaurants and with TTC at your doorstep and easy access to Yorkdale Mall, Lawrence West subway, and the Allen, convenience is unmatched. A perfect starter condo in a prime, transit-friendly location. Just move in and enjoy! (id:60626)
Homewise Real Estate
Lot 8 Salal Road
Sechelt, British Columbia
Come and discover the Sunshine Coast´s newest subdivision in Davis Bay - "Chapman & Salal!" Drenched in sunshine with fantastic views & spectacular sunsets, your next home awaits you in this well thought out community in one of the Coast's best neighbourhoods. Walk to the beach/pier, schools or The Wobbly Canoe but be tucked up in this quiet enclave with direct access to the beautiful trails of Chapman Creek & just a short drive to the services of Sechelt. This unbeatable location has underground services at lot line, community septic in place for several of the lots (big savings) and level, easy to build sites. Titled and ready for you and the home you´ve been waiting for! Don´t have a builder? We can help. This is a rare, unique opportunity to find a vacant lot in Davis Bay. Call today! (id:60626)
Royal LePage Sussex
265 Silverado Plains Park Sw
Calgary, Alberta
Welcome to this stunning 4-level split condo in the desirable community of Silverado! Offering a perfect blend of style, space, and functionality, this beautifully maintained home features 1800 square feet of multiple living levels, ideal for families, professionals, or investors. Enjoy a bright and open concept main living area with large windows, soaring ceilings, and modern finishes throughout. The well-appointed kitchen boasts stainless steel appliances, granite countertops, and a convenient eating bar, perfect for entertaining.Upstairs, you’ll find two spacious bedrooms, including a primary retreat with ensuite bathroom and walk-in closet. The unique split-level design offers separation and privacy, with additional flex space for a home office, guest room, or workout area. A private attached garage, in-suite laundry, and ample storage add to the convenience of this move-in-ready home.Situated in a quiet, well-managed complex close to parks, schools, shopping, restaurants, and transit, this is a fantastic opportunity to enjoy the best of Southwest Calgary living. Low condo fees, pet-friendly policies, and great access to Stoney Trail and Macleod Trail make this a smart and stylish investment. (id:60626)
Cir Realty
38 6 Ratner Street
Edenwold Rm No. 158, Saskatchewan
Discover this exceptional industrial warehouse just under 2,000 sqft, perfectly situated near Pilot Butte. The site has fully paved access door to door if you are coming from Regina. Ideal for a wide range of uses or simply for storage, this high-end warehouse with extensive upgraded electrical features two large overhead doors that make entry and exit exceptionally easy, The expansive side compound adds additional value for storage and parking, making this property a versatile choice for businesses looking for a reliable solution. Don’t miss out on this opportunity. (id:60626)
Royal LePage Next Level
442 Russel Crescent
Swift Current, Saskatchewan
442 Russel cres. is making its spring debut onto the market offering almost 2,000sf renovated, move-in ready space! Upon entering, you are welcomed by a grand foyer that leads to a cozy living room and dining area on one side, and an elegant den equipped with a natural gas fireplace and patio doors on the other. At the rear of the main floor, you will find the custom built kitchen with granite countertops, high end stainless steel appliances as well as a dining nook surrounded in windows for the perfect view of the yard. This level boasts hardwood flooring, convenient main floor laundry facilities, and an attached heated and insulated double-car garage with a new garage door. Ascend to the second floor, where you will find a cozy den at the top of the stairs, leading to a freshly renovated sunroom. The upper level also includes a beautifully updated four-piece bathroom, two spacious bedrooms, and an impressive master suite. This luxurious suite features an additional entry to the sunroom, with wall-to-wall windows overlooking the neighbourhood, a large walk-in closet with built-in storage, and a lavish four-piece bathroom, complete with a custom tiled shower. The lower level provides ample space to relax and entertain, featuring a generous family room and a recreation area that could easily serve as a fourth bedroom, complete with a window and two closets. The fully renovated three-piece bathroom enhances this level, while the utility room has been modernized with an updated energy-efficient furnace, water softener, and hot water tank. Enjoy the mature backyard, boasting a low-maintenance deck, stone patio, natural gas barbecue hookup, shed, and a brand-new fence. Additional features include PVC windows, new shingles installed in 2019, updated doors, extra ceiling insulation, freshly painted exterior, and a contemporary rubber driveway. This property is a true gem, perfectly blending comfort and style. Contact today for more information. (id:60626)
RE/MAX Of Swift Current
106-7440 Nootka Street
Powell River, British Columbia
Thinking of a Condo or apartment? Want level entry and be able to drive right to your door? Two bedroom + office, two bath, brand new rancher that are easy to finance. Blake Lewis built on site with 2x6 walls, 9' ceilings, full foundation, in floor radiant heating, double garage, covered patio in a 45+ community under new management. Be the first one to live in this beautiful home on a 65' x 65' lot. Lot payment includes among other things, water, sewer, snow removal, a beautiful clubhouse and workout area all for $499 per month. The other benefit of this community is far lower taxes since it's in the Regional District and you rent the lot. This semi rural location is only minutes to all downtown amenities. Call anytime to book your viewing or for more information. *Some interior photos have been virtually staged to showcase potential* (id:60626)
RE/MAX Powell River
93 Fitzsimmons Lane
Long River, Prince Edward Island
Welcome to 93 Fitzsimmons Lane - a beautifully updated waterview home that?s ideal as a year-round residence, seasonal getaway, or investment property. Situated on a 0.30-acre lot, this 3-bedroom, 2-bathroom home includes an attached double car garage, access to a shared green space, and a nearby boat launch - perfect for enjoying life by the water. Inside, the main level boasts a bright, open-concept kitchen, dining, and living area, with direct access to a waterview back deck. The kitchen features stylish new white cabinetry and modern finishes. A cozy propane fireplace and heat pump add comfort and charm to the living space. You?ll also find a spacious full bathroom with a tub, stand up shower, and double-sink vanity, along with a main-floor bedroom. The laundry is located just inside the garage, along with ample storage space and the utilities. Upstairs, you?ll discover two more generously sized bedrooms, a half bathroom, and a catwalk that leads to a waterview deck. One of the bedrooms opens to a large private balcony - an ideal space for a rec room, office, or lounge area with views of the water. Recent upgrades include new main-level flooring, Wi-Fi-enabled dimmable pot lights, a new heat pump, propane fireplace, new roof shingles (2021), fresh exterior paint, and quality kitchen updates. Additional features include electric in-floor heating, a 6250-watt hardwired generator, an 8x20 Sea Can/shed for extra storage, mature landscaping, and a private backyard deck - all designed for comfort, efficiency, and easy living. Located just minutes from the town of Kensington, North Shore beaches, top-tier golf courses, and only 20 minutes to Summerside and 45 minutes to Charlottetown, this move-in-ready home offers incredible versatility. Whether you?re looking for a peaceful retreat, a full-time home, or a fantastic Airbnb investment, 93 Fitzsimmons Lane delivers. (id:60626)
Century 21 Northumberland Realty
16 53480 Bridal Falls Road, Bridal Falls
Rosedale, British Columbia
Experience resort-style living at The Cottages at Bridal Falls, a gated community with top-tier amenities. This well-maintained home features a bright, open-concept floor plan with high-end finishes throughout. Enjoy year-round comfort with central heating and A/C. The spacious flex room, with a gas fireplace and Luman windows and doors, opens to create seamless indoor-outdoor living, complemented by pull-down shades. With two years remaining on the home warranty, low strata fees of $357.50/month cover water, garbage, sewer, recycling, and access to the clubhouse, pool, hot tub, tennis, and pickle-ball courts. Rentals are allowed with restrictions, offering flexibility for homeowners and investors alike. (id:60626)
Rennie & Associates Realty Ltd.
137 14 Street N
Lethbridge, Alberta
This building was once the first bakery in Lethbridge. This would be perfect for those looking for a great investment opportunity. Presently, 2 of the 4 suites are illegal suites .City of Lethbridge tax and assess the building as a 4plex as it has operated as a 4plex for over50 years Located in a very central area of Lethbridge, this building holds great potential. (id:60626)
Sutton Group - Lethbridge
759 Foxbrook Road
Foxbrook, Nova Scotia
Welcome to this beautifully maintained bungalow nestled on a picturesque 1.2-acre landscaped lot on sought-after Foxbrook Road. This inviting home offers a perfect blend of modern comfort and country charm, just 15 minutes from the amenities of New Glasgow. The main floor boasts a bright and airy open-concept design, seamlessly connecting the kitchen, living, and dining areasperfect for entertaining or everyday family living. You'll find two generously sized bedrooms, a full bathroom, a convenient half bath, and main-floor laundry. Enjoy qnd relax in the 3 season sunroom, which opens onto a large deck overlooking a brand-new 27-foot poolideal for summer gatherings and quiet evenings under the stars. The lower level offers incredible additional living space, featuring a full 4-piece bathroom, a third bedroom, a spacious family room, and a versatile recreation area. A large utility room provides ample storage or potential to be converted into extra living space to suit your needs. This property also includes a self-contained one-bedroom apartment, perfect for extended family, guests, or potential rental income. Outside, you'll find a wired and heated garage, ideal for hobbyists or additional storage. Comfort is ensured year-round with a central air ducted heat pump system, two ductless heat pumps, and two cozy propane fireplaces. This serene country haven offers privacy, space, and flexibilityjust a short drive to town conveniences. Dont miss your opportunity to own this exceptional property! (id:60626)
Blinkhorn Real Estate Ltd.
4993 Maple Street
Niagara Falls, Ontario
Discover this beautifully updated 2 bedroom, 2 bath home nestled in a prime Niagara Falls location. Boasting a blend of old character charm and modern finishes throughout, this bright and inviting home features a stylish eat-in kitchen with an island, and an open concept living room perfect for entertaining. Both bathrooms have been tastefully updated, offering a fresh feel. Enjoy the convenience of a detached garage, a newly paved driveway, and a charming back patio. Just minutes from shopping, dining and all the attractions Niagara Falls has to offer- this move-in-ready gem is the perfect place to call home. (id:60626)
RE/MAX Niagara Realty Ltd



