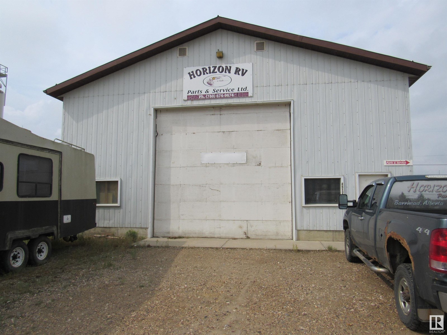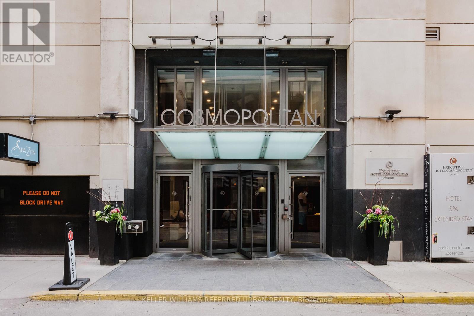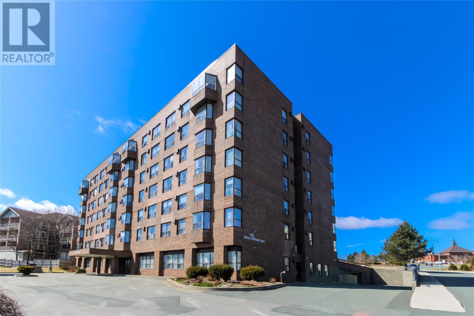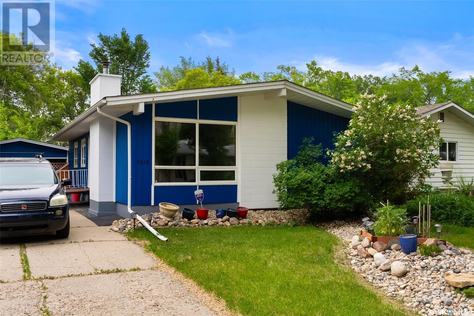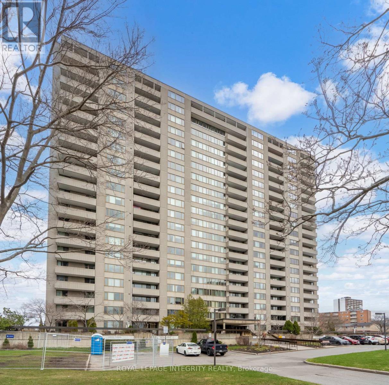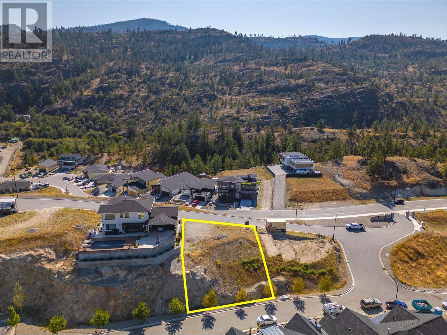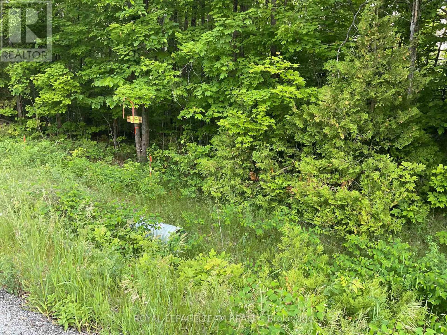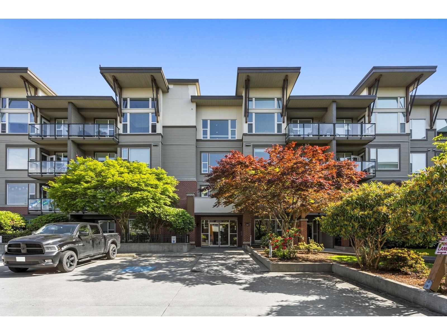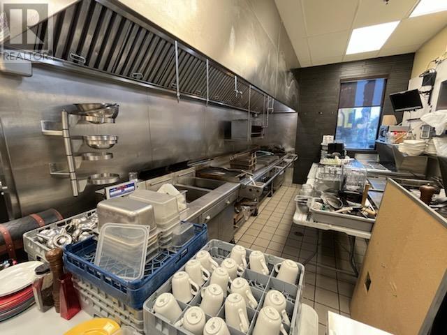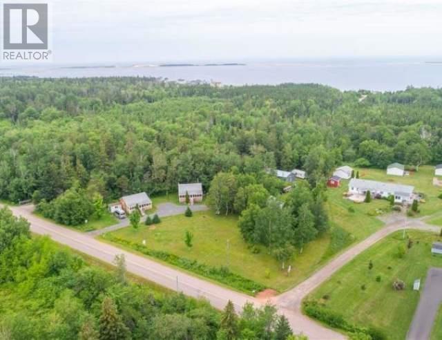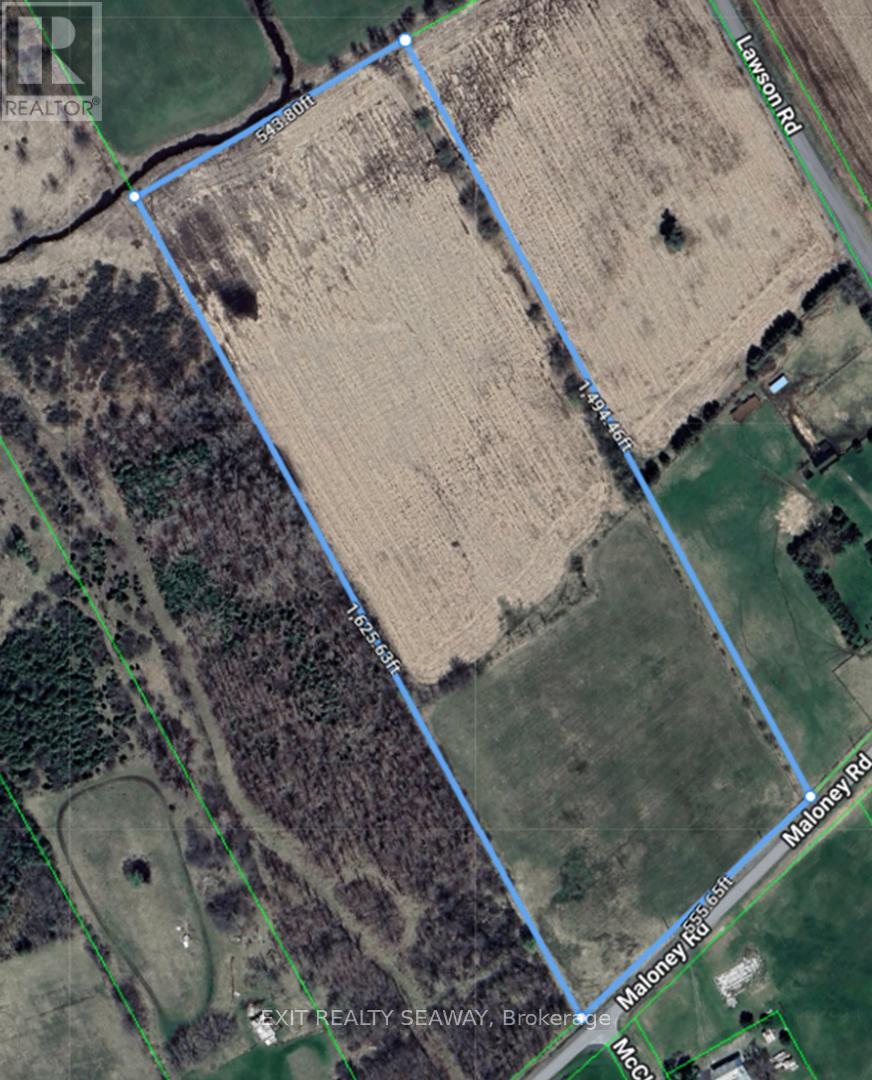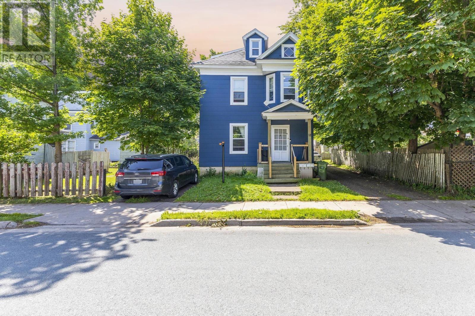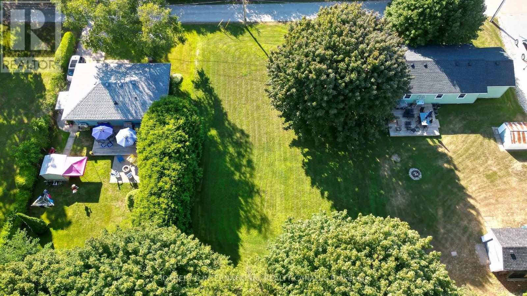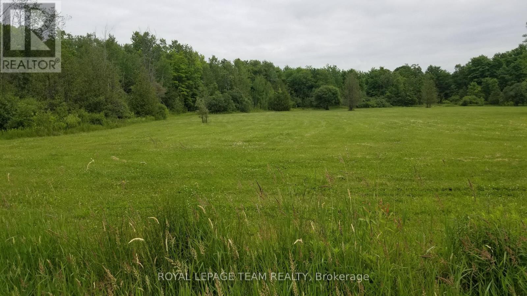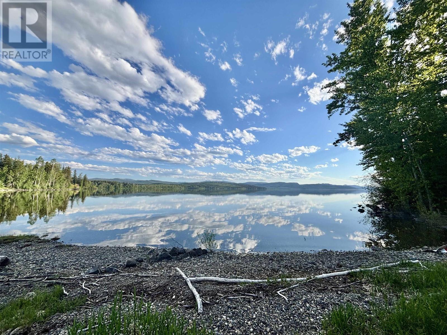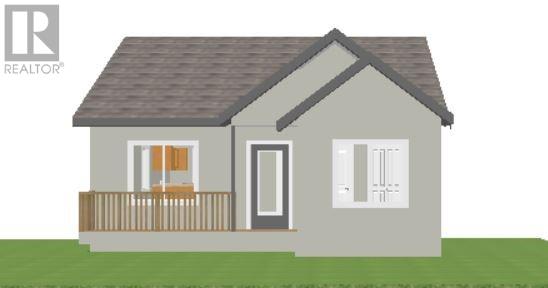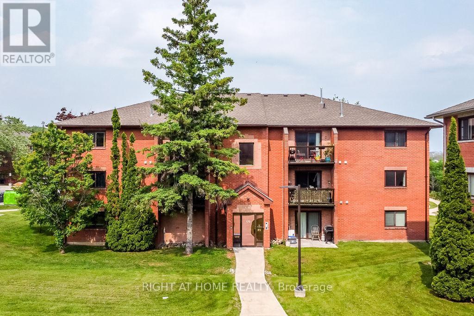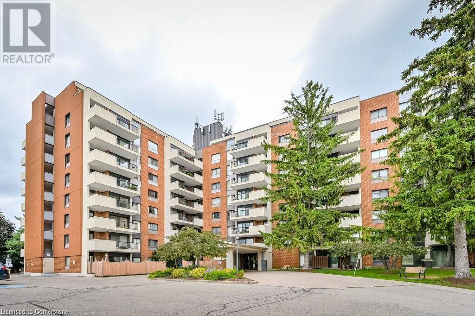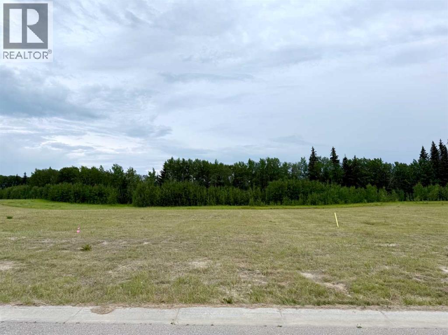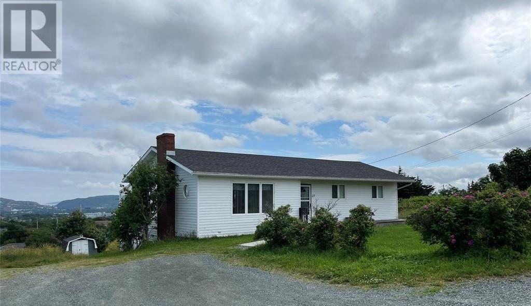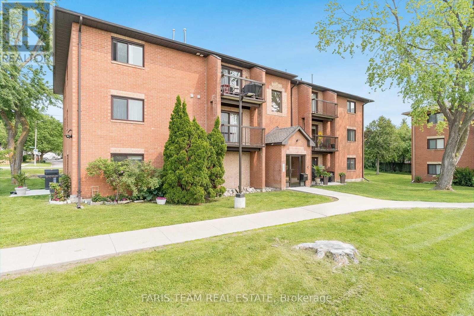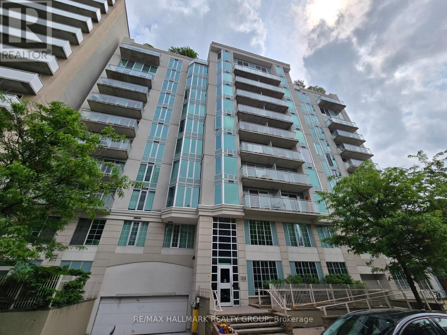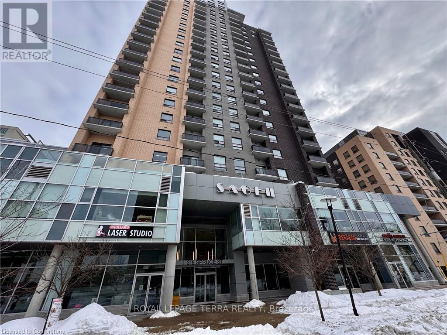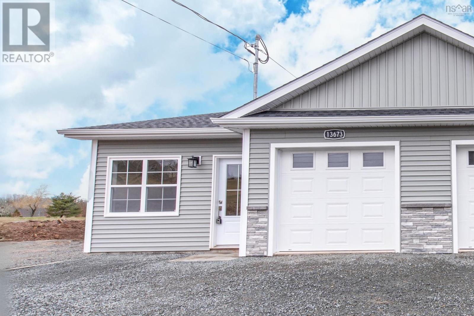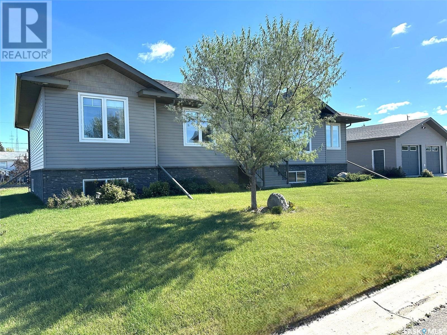4512 62 Ave
Barrhead, Alberta
2800 sqft with 16'x16' overhead door on two lots in Barrhead's Industrial park! The space currently features a retail/parts area, a large shop area as well as loft space that can be utilized for storage or office, the entire building has infloor heat. The possibilities are endless with this well constructed property. (id:60626)
RE/MAX Results
2505 - 8 Colborne Street
Toronto, Ontario
Sun-Drenched Studio with Iconic CN Tower Views Fully Furnished & Turn-Key Welcome to urban living at its finest in this bright and spacious high-floor studio in the heart of downtown Toronto. With 433 square feet of well-designed space, this west-facing unit is flooded with natural light and offers uninterrupted, picture-perfect views of the CN Towera rare find at this size and price point. This condo comes fully furnished and completely turn-key, making it an ideal option for first-time buyers, investors, or anyone seeking a stylish pied-à-terre in the city. The open-concept layout maximizes space and function, while large windows create an airy and inviting atmosphere throughout the day. Located just steps from the subway line, Union Station, the Financial District, St. Lawrence Market, and world-class dining and entertainment, you'll have Toronto's best at your doorstep. The building offers fantastic amenities, including a concierge service and well-equipped gym, ensuring both convenience and lifestyle. Key Features: 433 Sq Ft of open-concept living Spectacular CN Tower and sunset views High-floor, west-facing unit Fully furnished move in or rent out immediately Steps to subway, Financial District, Union Station & more Concierge & gym in building Dont miss this opportunity to own a prime piece of downtown Toronto real estatebook your private viewing today! Gym / spa membership is available to owners for $75 per month (id:60626)
Keller Williams Referred Urban Realty
7 Tiffany Lane Unit#602
St. John's, Newfoundland & Labrador
Welcome to a truly stunning condo with breathtaking views of the city — just imagine how beautiful the skyline will look at night from your living room! I’m excited to showcase this beautifully renovated 1,300 sq. ft., 2-bedroom, 2-bathroom condo located on the 6th floor of The Tiffany at 7 Tiffany Lane. This home has presents gleaming hardwood floors throughout the main living areas and spacious, light-filled rooms that easily fit full-sized furniture. A gorgeous, designed white kitchen features stainless steel appliances and a conveniently placed washer and dryer, plus an abundance of cabinetry and a built-in china cabinet perfect for entertaining. Updates include new electrical, plumbing, flooring, colonial-style doors, fresh neutral paint (2019) — every detail thoughtfully chosen to create a move-in-ready space. The primary bedroom offers double closets, a large layout to accommodate king-sized furniture, and a luxurious ensuite with glass shower doors and a bidet — a true spa-like retreat! The second bedroom is ideal for guests, a home office, or a creative space. The Tiffany is a secure 50+ building, exceptionally well-maintained building featuring underground parking, an on-site building manager, a common room for events, elevator access, and a main-floor storage unit. If you’re looking for an elegant, easy-to-maintain lifestyle in a quiet, convenient location — this could be the perfect home for you! This suite comes with underground parking to never worry about snow/ice ever again. (id:60626)
Century 21 Seller's Choice Inc.
165043 Township Road 542
Rural Lamont County, Alberta
The topography of this treed & fully fenced 80-acre parcel with rolling terrain is TRULY UNIQUE for the area. Unoccupied for many years, and located on a quiet road, there is an abundance of open space for pasture, hay, or potential future development. Through the gates, the 900' long raised driveway leads to the former private homesite which is nestled in the trees. There is a 40’x64’ multi-stall barn with power & a concrete floor but it needs roof restoration. A well supplied the barn from the pumphouse which fed an underground piping system that ran to each paddock (well pump is currently absent). The bordering land to the West is owned by Ducks Unlimited and natural water is featured on the Southeast & Southwest corners of this stunning property. The property was previously conditionally APPROVED FOR SUBDIVISION, but it was never completed. With Mundare's conveniences, including world-class golf less than 10km away, this is the ultimate property in a perfect location! (id:60626)
Maxwell Devonshire Realty
1012 Shannon Road
Regina, Saskatchewan
Welcome to 1012 Shannon Road — a warm and inviting 1,144 square foot bungalow nestled in the heart of Whitmore Park. With its classic charm, smart updates, and unbeatable location just minutes from the University of Regina, this home offers flexibility and value for families, first-time buyers, and those looking for space to grow. Step inside to a cozy living room anchored by hardwood floors and a gas fireplace — perfect for relaxing evenings or casual gatherings. The kitchen has been tastefully modernized with clean finishes and ample storage, while the dining area offers a sunny, welcoming space for everyday meals. The main floor features three well-sized bedrooms, including a hardwood-clad primary and two freshly carpeted rooms ready for kids, guests, or a home office. Downstairs, the fully developed basement extends your living options. It includes a second full kitchen, a large fourth bedroom, a den, a beautifully updated three-piece bathroom, and a spacious rec room for games, movies, or entertaining. While the basement suite is non-regulation, it’s ideal for use as an in-law or nanny suite, or for housing a university student or billet — especially with the U of R so close by. The 22x26 detached garage offers excellent parking and storage, and the private backyard provides a peaceful space to unwind or host summer get-togethers. Whether you're looking for comfort, flexibility, or proximity to the university, 1012 Shannon Road delivers it all. (id:60626)
Jc Realty Regina
1406 - 2625 Regina Street
Ottawa, Ontario
Welcome to this 3 Bed/ 1.5 bath corner unit apartment with beautiful views of the Ottawa River and Britannia Park & Beach! Bright and upgraded generously sized unit in a clean, quiet & well maintained building. Open concept L shaped living/dining room. Spacious kitchen with stainless steel appliances. Three good sized bedrooms, full bath plus a 2 piece ensuite, Large in unit storage, and a balcony. This unit includes 1 Underground heated parking. Well maintained building with excellent amenities! Indoor Pool, Fitness Room, Pool Room, Games Room, Library, Guest Suite. Water is included in the condo fees. Book your showing today! (id:60626)
Royal LePage Integrity Realty
Lot 50 Cedar Grove Pl
Ucluelet, British Columbia
Build your dream home nestled among coastal cedars on Cedar Grove Place in Ucluelet! This sunny, south facing lot is part of Ucluelet’s desirable and picturesque Oceanwest development. Adjacent to the Wild Pacific Trail, this treed lot sits at a higher elevation and has soothing forest views. Located on a vibrant cul-de-sac, the lot is walking distance to the Community Center, the upscale Black Rock resort, and steps away from the rugged Pacific Ocean. This neighbourhood exudes a heart-warming community vibe that is very family-friendly. Cedar Grove Place is a preferred location to establish a home. There are design guidelines for the area, but no requirement to build right away. Reach out for more information about this lot and this fabulous community! Bailey Labrie REALTOR® baileylab@gmail.com BaileyLabrie@remax.net 1-250-534-9160 (id:60626)
RE/MAX Mid-Island Realty (Uclet)
3331 Evergreen Drive Unit# 105
Penticton, British Columbia
Build your dream home here at the Bluffs at Skaha on this stunning lakeview lot! Perched on the East hills above Wiltse this gorgeous spot offers 180 degree views over the city from Skaha to Okanagan Lake. The lot can be graded for a rancher, a 2 story, or a rancher walk-out basement style home offering lots of flexibility. There is a building scheme for the project to ensure a beautiful standardized high end subdivision. Surrounded by new homes of top teir quality this bare land strata is also at natures doorstep with hiking and walking trails just out the door. Bring your own builder, or bring your vision and let Ritchie Custom Homes make it a reality and build it for you! Nearby is an excellent elementary school, and you’re a short drive down to shops and restaurants or access to anywhere in town. Come see this beautiful spot and take in the views from sunrise to sunset. (id:60626)
RE/MAX Penticton Realty
0 Cty Rd 511 Road
Lanark Highlands, Ontario
97 acres of rolling treed property with mainly oak and maple trees. Frontage on Hwy 511 where an entrance can be approved for a residential home. There is also seasonal access by using New Road which takes you to the back section of your bush. An ideal property providing the option of a year round home + recreational, hobby or hunting acreage. You can build your home plus your hunt camp all on the same parcel!! (id:60626)
Royal LePage Team Realty
531066a Rr 195
Rural Lamont County, Alberta
52 Acres, fully fenced with a prime location adjacent to The Ukrainian Cultural Heritage Village. Bordering Highway 16 on the north, Range Road 195 (paved) to the east, Township Road 531A to the south and Range Road 195A and the Ukrainian Cultural Heritage Center to the west. Potential for wedding venue, truck stop, farming, recreational or development! (id:60626)
Maxwell Polaris
203 33539 Holland Avenue
Abbotsford, British Columbia
Welcome to the Crossing! Your perfect first home or next great investment! This spacious 1 bedroom & 1 bath condo offers excellent value in a well maintained building located on the 2nd floor. Tucked away on the quiet inside of the complex, this unit features a generously sized balcony-ideal for relaxing or morning coffees. The open concept layout provides a functional living space with ample room to work, unwind, and live. In suite washer/dryer. Comes complete with 1 secure underground parking stall and 1 storage locker. Unbeatable location close to all major amenities, shops, restaurants, and with quick access to the highway for commuters. Whether you're a first-time buyer looking to get into the market or an investor seeking a solid rental, this one checks all the boxes. 1 cat allowed. (id:60626)
Exp Realty Of Canada
1871 Dodge Road
Forest Glade, Nova Scotia
Opportunities are endless!! An older family farmhouse is still in place and will be sold as is along with 8 barns/ garage, a generator building, and 2 silos located on 34.5 acres of partially fenced land will allow all your dreams to come true. There is a large workshop with a kitchenette and bathroom in the main barn Building #1- coverall 50x100 Building #2-Pole barn 26x 256 Building #3- Pole barn 44x250 Building #4- Coverall 50x100 Building#5-40x64 Building #6- Pole barn 46x272 Building #7- large red barn complete with heated 22x56 maint room with lean-to milking area Building #8- large garage 64x 41, and #9 generator building with a $25,000 diesel generator. The Blue silo- holds approx 300 tons of corn White silo- needs upgrading Call your Realtor of choice to arrange a viewing today! (id:60626)
Royal LePage Atlantic (Greenwood)
714 - 1100 Courtland Avenue E
Kitchener, Ontario
Your Kitchener Oasis Awaits! Amazing Views & Value Under $400k! Tired of sacrificing space for location? Your search ends here! Welcome to this sun-drenched, 2-bedroom condo offering breathtaking 7th-floor views of the city from the quiet side of the building. Step inside and discover a modern, carpet-free home thats move-in ready. The open-concept living and dining area is an entertainers dream, with oversized windows that flood the space with natural light. Imagine working from home with an inspiring urban backdrop or hosting friends before a night out.Heres what youll love: Two Spacious Bedrooms: Plenty of room for a home office, guests, or your growing family.Massive In-Suite Storage: A rare walk-in storage room to keep your home perfectly organized. Say goodbye to clutter! Modern Updates: The sleek kitchen and clean, updated bathroom are ready for you to enjoy.Carpet-Free Living: Easy to clean and perfect for a contemporary aesthetic.Live the Ultimate Urban Lifestyle: Your car can take a vacation! With an LRT stop just steps away, commuting is a breeze. Youre minutes from vibrant downtown, lush walking trails, fantastic shopping, and Midtowns best restaurants and cafes.Resort-Style Amenities: Sparkling outdoor pool (Just in time for summer!)Fully-equipped exercise roomRelaxing saunaParty room for your special events...and yes, your own exclusive parking spot is included! This isn't just a condo; it's your ticket to a vibrant, convenient, and affordable lifestyle. Perfect for first-time buyers, savvy investors, or anyone ready to downsize in style.Don't let this gem slip away! Book your private showing today and get ready to fall in love! (id:60626)
Coldwell Banker Peter Benninger Realty
0000 Confidential
Sechelt, British Columbia
Take Advantage of this full-service Restaurants which includes recent upgrades of $550,000, a full commercial kitchen, a forno pizza oven, great lease, great location it will suit any concept that you want to bring to the relaxed lifestyle in Sechelt. 2,740 SF with a total of 109 seats, nice patio and a liquor license. Located in Tsain-Ko Centre located on the Sunshine Coast Highway, which is the premier shopping plaza in the area with over 100,000 square feet of retail space and 15+ national retailers. Nice lease with 8 years left on the term plus 2 x 5-year renewal options. The Vendor may consider vendor financing for qualified candidates. Call listing Realtor for more details. (id:60626)
Amex Broadway West Realty
106 3499 Henry Rd
Chemainus, British Columbia
OPEN HOUSE Every Sat & Sun 2pm to 4pm. Here is your chance to purchase a brand-new home on Vancouver Island, featuring a west coast-style modern modular home in a relaxed countryside community. Affordable homes with financing options are available, showcasing six model homes on-site for immediate purchase. The ''Morgan'' model is a 980 sq. ft. home that includes a generous primary bedroom with a walk-in closet, an expansive ensuite boasting dual vanities, a shower and bath, a large second bedroom, and a bonus den/office. Pre-ordering is possible, allowing for a selection of pad choices, multiple floor plans, upgrades, and your choice of color schemes. These homes are turnkey, including appliance packages, washer and dryer, landscaping, vaulted ceilings in the living area, quality flooring, a kitchen island, window coverings, and more! Located in the picturesque Cowichan Valley, the Morgan Maples community is nestled between Victoria and Nanaimo, providing easy access to hospitals, international airports, beautiful beaches, golf courses, and local shopping. Chemainus is well-known for its charming murals, rich arts culture, and lovely waterfront. Enjoy nearby wineries, serene lakes, and endless outdoor activities such as hiking and biking. With local festivals and farmers' markets, the community truly comes alive, making it an excellent place to settle down. Experience vibrant sunsets and a friendly atmosphere that make this area special. Make Morgan Maples your home or a perfect getaway—an ideal option for families, an island vacation cottage, downsizing, or snowbirds. We have six model homes available to view on-site. Stop by our regular weekly open houses or schedule an appointment to explore our range of 1, 2, and 3-bedroom + den homes. For more info, call or email Sean McLintock PREC* at 250-667-5766 or sean@seanmclintock.com & register at morganmaples.ca for all up coming sales updates (All info, data, & measurements should be verified if important.) (id:60626)
RE/MAX Professionals
609 Queens Point Road
Grand Tracadie, Prince Edward Island
Charming Cottage Business for Sale - A Perfect Turnkey Investment Opportunity Located in a picturesque and sought-after area of Tracadie, this well-established cottage business offers a unique opportunity for new owners to step in and continue a successful venture. This fully operational business is ideal for those looking for those looking to enter the hospitality industry or expand their portfolio in a thriving market. Numerous updates including keyless entry, new beds, and new flooring. The business comes fully equipped with all furniture, appliances, and systems in place to ensure a smooth transition for the new owners. The property has a great reputation with repeat customers and positive online reviews. The property includes three cottages, each with unique character and modern amenities. One cottage is 800 square feet and the other two are 500 square feet. The business has a solid track of profitability and a loyal customer base. Only 20 minutes from the airport, 25 minutes to historic Downtown Charlottetown, 35 minutes to Cavendish, 10 minutes to Stanhope Golf and Country Club, a short 5 minute drive to Tracadie Beach and 10 minutes to the National Park and miles of white sandy beach on PEI's world famous North Shore. All Measurements are approximate and to be verified by the purchaser. (id:60626)
Impress Island Realty
Pt Lt 4 Mitchells Crossroad Road
Prince Edward County, Ontario
Consider this lovely 35 acre parcel with sun lit open spaces and a backdrop of canopied by trees. It's a perfect spot for the New Home or Hobby Farm you've dreamed of. With a central and quiet County location and possible severance opportunity, this one is not to be missed! (id:60626)
Royal LePage Proalliance Realty
001 Maloney Road
South Stormont, Ontario
This expansive 19.352-acre parcel, zoned agriculture, offers an exceptional opportunity for agricultural pursuits or rural living. Located just 12 kilometers from the City of Cornwall, this property strikes a perfect balance between peaceful seclusion and convenient access to urban amenities. Key features include approximately 11 acres with tile drainage, ensuring enhanced productivity for farming or land management. A culvert is already in place, providing easy access to the property and simplifying future development plans. The land's elevated position provides beautiful views of the surrounding countryside, creating an ideal setting for a home or agricultural project. Whether you're looking to invest in farmland, establish a rural retreat, create a commercial market garden, riding stable or explore development opportunities, this property is ready to meet your vision. Don't miss this chance to own a prime piece of rural land in a desirable location! (Zoning permitted uses are on file.) (id:60626)
Exit Realty Seaway
132, 28128 Township Road 412
Rural Lacombe County, Alberta
Get away from the hustle and bustle and grant yourself an escape, just steps from the shores of Gull Lake! Peace and Privacy on an expansive lot with pavement to your door step. The double detached garage is heated and provides plenty of indoor parking. The open floor plan flows beautifully and offers great space for family gatherings. Honey hardwood flooring leads you thru the hub of the home. The crackle and aroma of the wood burning fireplace provides a cozy charm. The primary bedroom and 4-piece bathroom are conveniently located on this level. Sliding glass doors lead to the wonderful 16 x 36 wrap around deck. You will enjoy the warmth of the sunshine from various angles, along with views of the lake and easy access to the beautiful backyard. Nestled next to a reserve with no neighbors behind. The mature trees and landscaping make for a tranquil setting. The walkout basement is fully finished and features two bedrooms, a large laundry room and 3-piece bathroom, perfect for older children or company. This property has incredible potential. A 4-season retreat, a full time residence, or perhaps an investment. Let your imagination lead you to endless possibilities! (id:60626)
RE/MAX Real Estate Central Alberta
105 5 Street Ne
Redcliff, Alberta
Welcome to this stunning, newly built half-duplex by Hira Stone Developments Inc.! As you step inside, you'll immediately appreciate the beauty and craftsmanship of this home. Featuring 9-foot ceilings on both the main floor and basement, the space feels open and airy. The main floor includes a spacious bedroom/den and a full 4-piece bathroom. The kitchen is a standout with gorgeous quartz countertops and a stylish tile backsplash. The open-concept design seamlessly connects the kitchen, dining room, and living room, creating a perfect space for entertaining family and friends. Downstairs, you'll find three additional generous-sized bedrooms and a 5-piece bathroom. Each bedroom is bright and welcoming, thanks to large windows that let in plenty of natural light. The home also boasts an on-demand hot water system with an energy-efficient manifold, ensuring hot water is delivered only where needed, reducing energy waste. Additionally, an energy-efficient furnace and central air conditioning provide comfort year-round. The double-detached heated garage offers ample space for parking and storage. Enjoy relaxing mornings or evenings on your choice of the front or back deck. Don't miss your chance to own this beautiful, brand-new home! (id:60626)
Royal LePage Community Realty
#23 5873 Mullen Pl Nw
Edmonton, Alberta
RAVINE BACKING 2 Bed 4 Bath Townhome w/ Double Attached Garage! This FULLY FINISHED home has an open concept main floor with huge SOUTH FACING windows & plenty of space for entertaining. The upgraded kitchen features a large eating bar, stainless appliances, a corner pantry & direct access to the spacious rear deck that overlooks the ravine & trees. Upstairs, the primary suite is huge w/ a walk in closet & ensuite w/ separate shower & soaker tub. Also upstairs is another large bedroom, laundry room & the main bath. The fully finished basement has a large family room/flex space & half bath. You’ll also find direct access to the covered walkout deck plus access to the double attached garage. This location is PRIME w/ walking trails at your doorstep + minutes from shopping, restaurants & public transit. Well managed complex with great neighbours! (id:60626)
RE/MAX River City
12 Alice Street
Truro, Nova Scotia
Discover a rare investment gem a well-kept duplex in a sought-after in-town location, offering one two-bedroom unit and one three-bedroom unit. Both units are occupied by dependable, long-term tenants who cover their own utilities, providing consistent rental income. Ideally located beside Victoria Park and just moments from Herb Peppard Park, this property delivers an exceptional living environment. Recent improvements include new windows throughout, a new roof installed in 2019, a refreshed front doorstep, a fenced backyard, and updated appliances in the lower unit including a new fridge (August 2022), stove, and range hood (April 2022). The roof over the third-floor loft was also replaced in May 2024. Each unit offers parking, its own meter, furnace and oil tank and laundry hook ups. All these features make it a solid and hassle free investment. The spacious, fully fenced backyard adds valuable outdoor space. This is a prime opportunity for investors seeking solid returns in a high-demand area. (id:60626)
Royal LePage Atlantic (Dartmouth)
317 Ivy Heights
Crooked Lake, Saskatchewan
Seeking lake life on an owned lot at Crooked lake? Look no further for this modern and on trend 4 bed 3 bath with walk out. A large mature treed lot set the stage for the tranquillity needed at the lake.The main floor is a stunning lay out with vaulted ceilings, granite counters, SS appliances and many south and north facing windows for optimum light at all times of the day. A natural gas fireplace featured in the central area of the main floor leaves 317 Ivy Heights Rd an amazing bonus whether playing cards in the kitchen or cozying and listening to the lake in the front living room. All Rooms have large walk in closets with their own light so you'll never get dressed in the dark. Main floor boasts built in cabinetry/trophy case, main floor laundry, pocket doors for optimum use of space. French doors off the dining area are waiting for you to place your custom deck & hot tub. Basement features infloor heat and a large recreation space that includes projector and screen with purchase price. Bonus features 3 piece custom tiled bathroom/shower, basement master has dual closets, large windows and gorgeous ceramic tile flooring throughout.A deep 165 ft French well & septic tank are on site as well as a septic monitoring gauge in the basement to always be up to date with your facilities. Come see what Moose Bay & 317 Ivy Heights Road has to offer you this summer by pulling the trigger on your lake dreams and call your agent today (id:60626)
Exp Realty
Pt Lt 31 Sideroad 30
Blue Mountains, Ontario
Build Your Dream Home in Charming Clarksburg! 1.46-Acre Lot For Sale. Discover the perfect blend of small-town charm and natural beauty with this rare 1.46-acre lot in the heart of Clarksburg, Ontario. Nestled in a quiet, picturesque setting, this spacious property offers endless potential for your custom home or getaway retreat. Property Highlights: Generous 1.46-acre lot with ample space for your vision; Located in a sought-after community near Thornbury and the Blue Mountains; Just minutes from local shops and amenities, including Hindles Hardware and the unique galleries and boutiques of Artsburg; Close to nature attractions like the Clendenan Dam, scenic walking trails, and renowned apple orchards. Enjoy four-season recreation with nearby skiing, hiking, cycling, and Georgian Bay beaches. Whether you're looking to build now or invest for the future, this lot offers a unique opportunity to be part of a thriving and welcoming community. Don't miss out on one of the last large parcels available in the area. (id:60626)
Chestnut Park Real Estate
N/a Knechtel Lane
Saugeen Shores, Ontario
Tucked away on a quiet, tree-lined lane in the heart of charming and historic Southampton, this 50.33 x 118.15 foot lot offers the perfect opportunity to build the home of your dreams. Just steps from the shops and restaurants along vibrant High Street and the iconic Flag, this location provides the ideal balance of small-town charm and peaceful seclusion.Knechtel Lane offers a serene retreat, while placing you within easy reach of everything Southampton has to offercultural attractions like the Bruce County Museum, the tranquil waters and walking trails around Fairy Lake, the Saugeen River, the harbour, and a sailboat-dotted shoreline.Spend your days walking to the soft, sandy shores of Lake Huron, with its iconic boardwalk, scenic dunes, and stunning beach views. Explore Chantry Island and its lighthouse, or take in the area's breathtaking drives and world-class sunsetssome of the most beautiful in Ontario.For outdoor enthusiasts, adventure abounds year-round: enjoy water sports, boating, fishing, golfing, biking, hiking, tennis, curling, cross-country skiing, snowmobiling, and moreall just minutes from your doorstep.This prime lot is a blank canvas, ready for your visionwhether its a coastal cottage, modern farmhouse, or beach-inspired retreat. With services already at the property line, you can begin designing your dream lifestyle right away. Picture lush gardens, al fresco dining, wellness spaces, and a private outdoor sanctuary tailored to your taste.Dont miss this rare opportunity to become part of a welcoming, vibrant community. In Southampton, a life well-livedand your dream homeawait. (id:60626)
Sotheby's International Realty Canada
11 2nd Avenue Sw
Joussard, Alberta
Peace and tranquility on Lesser Slave Lake. This beautiful home is located 2 blocks off the busy Peace River Avenue. No neighbors behind so you can enjoy the Birds, Fireflies, and Wildlife. Only 2 blocks to the Inland Mariana or about 1 mile to Shadow Creek Marina and a short boat ride to amazing Walleye Fishing. Many renos in the past 4 years, including the entire Cedar outside being stained, most of the upper area painted, new flooring in the kitchen, dining, and living areas, new countertops, and some new doors, as well as some new trim. Loads of windows both up and down to enjoy the sunshine Upper floor has a great kitchen with peninsula and is open to the dining room and the living room. Also on the upper floor are 2 bedrooms and a full bathroom. Lower floor features a large games room, a 3rd bedroom, an amazing 2nd bathroom with a 3' x 6' tiled shower with jets on both ends and Italian marble on the floor, and a laundry and storage rooms. There is a wrap around deck going from the dining area around to the second entry. Loads of trees outside with a firepit and 2 raised garden beds. A wonderful home to enjoy both the indoors and the outdoors. Most furnishings are available to be included in the purchase. Simply bring your wardrobe and move in and enjoy!!! One of sellers is a licensed Realtor in the Province of Alberta. (id:60626)
Realty Executives North West
253 St-Georges Street
Grand-Sault/grand Falls, New Brunswick
Solid Well Build Brick Bungalow! This home offers the perfect blend of space, functionality, and opportunity. Featuring main floor living with 2 bedrooms and 2 full bathrooms with laundry. The main floor is filled with natural light, creating a warm and welcoming atmosphere. The spacious main bedroom is conveniently connected to a full bathroom for easy access. The kitchen is spacious with lots of cabinetry and you will love all the counter space this kitchen offers. The partly finished basement features a nice bar area in the cozy family room, a spacious bedroom, an office area and a full 3rd bathroom. There is also a nice workshop to conveniently work on small projects and let's not forget about all the extra storage space this home offers. You'll also love the oversized double attached garage, ideal for more storage and lots of parking for your vehicles. Step outside to a lovely back deck, and enjoy the privacy of the back yard, a great spot for BBQ's or morning coffee. This home has been meticulously maintained over the years and is incredibly clean and move-in-ready. Call today to book your viewing. (id:60626)
Exit Realty Elite
1621 8th Line Rd Road S
Ottawa, Ontario
Great homesite-clean,level lot-Minutes from Metcalfe,Greely,Findlay Creek areas.Ready to build your new home! 2.02 acres---(205 ft frontage X 415 ft deep) (id:60626)
Royal LePage Team Realty
8 60 Cooper Rd
View Royal, British Columbia
Rare three bedroom / two full bathroom former show home. Excellent floor plan allows for separation of bedrooms, large living room plus family room and sunroom. Generous, well appointed kitchen opening to a spacious dining room. You will appreciate the numerous upgrades: new roof, skylights and light pipes, new hot water tank, new washer and dryer and new light fixtures. Best of all though . . . if you like gardening . . . you will really love the surrounding plantings and sit out areas offering beauty and privacy. (id:60626)
Dfh Real Estate Ltd.
414, 67325 Churchill Park Road
Rural Lac La Biche County, Alberta
Looking for space, privacy, and a head start on your dream property? Check out this 4.62-acre lot just minutes from Lac La Biche and only minutes away from the water! It comes with a in floor heated 4-car garage that already has power, roughed in plumbing and a loft space ready to be finished perfect for extra storage or a future guest suite. There’s a cleared area ready for your home, and water, sewer and natural gas are right at the property line. A driveway is already in place, and the surrounding trees give you that extra bit of privacy and peace. Whether you're planning to build now or just want a weekend spot with great potential, this one’s worth a look! (id:60626)
Sable Realty
Lot A Hoover Bay Road
100 Mile House, British Columbia
Over 10 acres of peaceful, waterfront land—loved and enjoyed by the same family for over 15 years. Countless memories have been made here, from quiet mornings with coffee in hand to evenings around the fire under star-filled skies. Now, it’s ready for its next chapter. Whether you’re looking for a weekend getaway or a place to build your forever cabin, this property offers endless potential. Stay in your RV while you bring your vision to life. Surrounded by nature and filled with heart, this land is more than just a piece of property—it’s a place to slow down, reconnect, and create lasting memories of your own. (id:60626)
Exp Realty
458 Killarney Way
Vernon, British Columbia
This charming 1-bed, 1-bath cabin is nestled on a lush 0.54-acre lot just five minutes from Killiney Beach Park—and it offers more than meets the eye. Whether you’re ready to downsize, invest in a weekend hideaway, or build your dream home from the ground up, this flexible Fintry property delivers. Enjoy the serenity of a flat, build-ready lot with two driveways for easy access and future expansion. Live comfortably in the cozy 439 sq ft cabin while you plan, then keep it as a guest house or income-producing rental. With mature greenery and room to breathe, it’s a rare blend of seclusion and convenience—just 40 minutes to Kelowna or 35 to Vernon. Private, peaceful, and packed with potential, this is where your weekend getaway or full-time escape begins. Come see how small living on a big lot can make a huge impact. (id:60626)
Vantage West Realty Inc.
13 Fencer Place
Conception Bay South, Newfoundland & Labrador
2 Bedroom 1 bathroom Grade Level Bungalow with Main floor Laundry, Open Concept Floor plan, fully landscaped, double paved driveway, front veranda as well as 10x12 rear deck and eaves trough, Warranty: Covered by the Atlantic New Home Warranty, providing security and assurance. HST/GST Rebate: The HST/GST rebate is to be assigned to the builder at closing (id:60626)
RE/MAX Realty Specialists
B6 - 179 Edgehill Drive
Barrie, Ontario
Fall in Love with this Modern Condo for Sale in Beautiful Lake City of Barrie. Enjoy a care-free lifestyle in this bright and spacious 2-bedroom, 1-bathroom condo, offering nearly 900 sq ft of comfortable, move-in ready living space. Located in a quiet yet well-connected area, this updated unit features a modern open-concept layout, perfect for first-time buyers, downsizers, or investors.Step inside to find a clean, stylish interior filled with natural light. The living and dining area flows effortlessly to a private balcony ideal for morning coffee or evening relaxation. Cook delicious meals in your beautiful, white and bright Kitchen. Both Bedrooms are well-sized, and the updated bathroom adds convenience and comfort. Enjoy the simplicity of condo living with all the essentials near by, just minutes from schools, restaurants, shopping, parks, and activities, and only 3 minutes to Hwy 400 for an easy commute. Less than 1 hour to the GTA and Toronto, this location offers the best of both worlds: peaceful living with city access. Cable TV, Internet, Water, Parking, Snow Removal, Landscaping are all included in condo fee. Don't miss this opportunity to own your beautiful, low-maintenance & worry-free Home in one of Barrie's most convenient location. Internet, Water, Cable TV, Building Insurance & Parking are included. Lowered fees $494.50 starting in December 2025. (id:60626)
Right At Home Realty
260 Sheldon Avenue N Unit# 808
Kitchener, Ontario
Welcome to the lovely two bedroom and two bath condominium located in Spruce Grove. This unit is located on the eighth floor with spectacular view. Looking towards downtown and many beautiful tree lines. Unit includes one underground parking space. This condo features an open concept main floor plan with a lovely kitchen, complete with built-in appliances and granite countertops. In the master bedroom, there is also a storage unit in addition to the closet. Hardwood in the main area completes the bright open space. Enjoy the indoor swimming pool and also meetings in the party room and games area. Building also has Tennis court for a fun game or pickle ball. A private guest suite is also on site. Lots to do in this very well-maintained Condo corporation. Visitor parking is available on the upper level. Unit has a large balcony to enjoy sunsets. (id:60626)
RE/MAX Solid Gold Realty (Ii) Ltd.
107, 130 Auburn Meadows View Se
Calgary, Alberta
WOW! Welcome to this GORGEOUS 2 bed/2 bath unit in a PRIME location in Auburn Bay! From the moment you step inside you will be impressed with the upgrades, the finishings and the impeccable condition of this home! Original owner and they spent over $20,000 in upgrades when they purchased the unit. The kitchen is AMAZING and features stainless steel appliances, subway tiled backsplash, hood fan, electric cooktop, built in wall oven, upgraded lights, brand new quartz countertops, huge island, and a built in microwave. Luxury vinyl plank flooring runs throughout most of the unit (tile in the bathroom and laundry room), good sized dining area and living room and there is access to the HUGE private patio AND there are stairs from the patio to the street which only a few units in this building have (BONUS!) As you make your way to the primary bedroom you will love the space, the walkthrough closet and the dual sinks in the 5 pc. ensuite bathroom that also has a great built in linen closet. The 2nd bedroom is on the other side of the home and is right beside the 2nd full bathroom as well for convenience. Other awesome features here are the 9' ceilings, loads of upgrades, titled underground parking (stall 144), extra storage (locker # 107), access to the YEAR ROUND lake, a TON of amenities within walking distance and then there is the YMCA, the hospital, parks, playgrounds, schools, public transit, restaurants and pubs and SO MUCH MORE! This home can't be missed, please come and check it out and start making plans to get into this AMAZING home that you will fall in love with! (id:60626)
Real Broker
7939 Creekside Drive
Rural Grande Prairie No. 1, Alberta
Taylor Estates, the most sought after address in the Peace; Taylor Estates affords you all of the convenience of city living and all the comfort of country life in this well-planned community. On the Southwest edge of the city, in the County of Grande Prairie, large rural estate properties are situated on the banks of Bear Creek. Choose your lot, choose your builder, and get started on your Dream Home in Taylor Estates. (id:60626)
RE/MAX Grande Prairie
27 Aylwards Lane
St. John's, Newfoundland & Labrador
This well-kept bungalow sits on nearly an acre of land in St. John's east end, offering privacy, and some of the most spectacular views in the city. From the city skyline to Cape Spear, you’ll enjoy wonderful sights, beautiful sunrises, and amazing moon rises over the ocean - All from the comfort of home. Just minutes from Memorial University, Confederation Building, Pippy Park and Stavanger Drive commercial district, this home provides easy access to some of the city's best amenities. The main floor features a bright, open concept living room with brick fireplace, dining area, and kitchen, with a covered sunroom off the dining room for year-round enjoyment. Originally designed as a three-bedroom layout, it currently offers a spacious primary bedroom and a second bedroom, with flexibility to revert to its original configuration. The primary bedroom and basement have been updated with new flooring, as well as complete new pex piping throughout. The fully developed walk-out basement features a second full bathroom, a spacious family room, and a kitchen—perfect for guests, extended family, or added living space. A versatile bonus room offers potential as a home office, or hobby room. You'll also find two separate storage areas, a laundry room, and a utility room. With a newly completed 2024 survey providing clear boundaries and peace of mind, a storage shed, 200 amp electrical service, shingles replaced in 2021, and several recent upgrades, this move-in ready home is ideally located in the convenient east end. (id:60626)
Royal LePage Property Consultants Limited
109, 1151 Sidney Street
Canmore, Alberta
Discover an exceptional opportunity to establish your business in the heart of Canmore! This 828 sq. ft. commercial office space is ideally situated in a central location with ample customer parking, ensuring convenience for both clients and staff.Perfect for busiensses such as a medical clinic, professional office, accounting firm, or small retail business, this space offers excellent accessibility. Located in a well-maintained building that serves both short-term rental guests and full-time residents, your business will benefit from steady foot traffic and a thriving local and tourist economy. This is a rare opportunity to secure a professional space in one of Alberta’s most desirable mountain communities. (id:60626)
RE/MAX Alpine Realty
G12 - 147 Edgehill Drive
Barrie, Ontario
Top 5 Reasons You Will Love This Condo: 1) Step into the bright, renovated kitchen where crisp white cabinetry, a modern tile backsplash, and sleek finishes set the tone for the rest of the home 2) Everything has been thoughtfully refreshed, making it truly move-in ready, an ideal fit for first-time buyers or anyone looking to enjoy a turn-key lifestyle without the hassle 3) As the sun filters in through large windows, youll appreciate the calm and privacy that comes with being perched above it all on the top floor 4) Outside your door, shopping, restaurants, and Highway 400 are all just moments away, offering convenience without sacrificing peace and quiet 5) With updated electrical panels and a clean, contemporary feel throughout, this gem is ready to welcome you home. 867 above grade sq.ft. Visit our website for more detailed information. *Please note some images have been virtually staged to show the potential of the home. (id:60626)
Faris Team Real Estate Brokerage
840 Exeter Truck Route Road
100 Mile House, British Columbia
Two thirds of an acre of C-3 zoned land ready for your plans! Located on the intersection of Hwy 97 and Canim-Hendrix Hwy this is a high traffic location with fantastic visibility from the highway and intersection. Easy access for big trucks, motor homes, etc at the traffic light. This location has a Card lock next door, is perfect for a fast food/service type business. Adjoining lot also available in MLS for a bigger development as well. 99 unit mobile home park going in near by, Get in early and build your brand! * PREC - Personal Real Estate Corporation (id:60626)
Exp Realty (100 Mile)
6425 1 Avenue Nw Lot# 1
Salmon Arm, British Columbia
Gleneden, 9.5 acres with a nice building site ready for your plans, very quiet area in a terrific location only minutes to downtown Salmon Arm, this property is sloped upwards and backs on to Crown land, close to fly hills for ATV or Sledding fun. Zoning allows for a single family home plus suite or carriage home. Drilled well in place. The Adjacent property is also available, Lot #2 6450 1 Ave NW. (id:60626)
Coldwell Banker Executives Realty
502 - 138 Somerset Street W
Ottawa, Ontario
Located in the heart of Ottawa, this bright and spacious 1-bedroom, 1-bathroom condo offers 630 sq ft of well-designed living space. Perfectly positioned within walking distance to Elgin Street, Parliament Hill, and the University of Ottawa, this condo provides the ultimate in convenience and urban living. The unit features a large kitchen with an abundance of storage, engineered hardwood flooring and a tiled entry and bathroom, the bedroom has a wall of windows, and the living room opens to a large private balcony, ideal for relaxing or entertaining. The building offers fantastic amenities including a rooftop BBQ and patio, perfect for summer evenings, as well as a quiet library space for reading or studying. For cycling enthusiasts, there is convenient bike storage available. With excellent access to public transit and all the shops, restaurants, and cultural attractions Ottawa has to offer, this condo is ideal for professionals, students, or anyone looking for a stylish and central living space. Don't miss your chance to experience the best of downtown Ottawa...schedule your viewing today! (id:60626)
RE/MAX Hallmark Realty Group
1809 - 318 Spruce Street
Waterloo, Ontario
Amazing investment opportunity in a prime location, just steps from University of Waterloo, Wilfrid Laurier University, and Conestoga College! Ideal for young professionals and students, this oversized 1-bedroom unit features rare 11 ft ceilings. The unit comes fully furnished with hi-speed internet, water, heat, and cooling included. Enjoy top-notch building amenities, including a fitness center, rooftop terrace with BBQ area, secure bike storage, social/media room, and guest suite. Perfect for first-time home buyers or investors, this well-maintained unit is located on the 18th floor (Unit #1809)a great number for Feng Shui enthusiasts! (id:60626)
Royal LePage Terra Realty
321, 1808 36 Avenue Sw
Calgary, Alberta
If you’re after something with style and substance, this one checks the boxes. This two-level, loft-style condo is bright, bold, and full of personality. With soaring ceilings, massive windows, and an open layout, the space feels even bigger than its 850 square feet. The main floor has polished concrete floors with in-floor heat, a sleek kitchen with stainless steel appliances, and a dining/living area that opens to a private, tree-shaded balcony. There’s a cozy gas fireplace and a convenient half bath for guests. Head up the spiral staircase to your lofted primary suite with a full ensuite, custom wardrobe wall, in-suite laundry, and space for a desk or reading nook. There's even a second entrance up here—great for seconday access to the unit. Titled underground parking is included, and your condo fees cover all utilities—heat, electricity, water. And location? You’re right in Altadore—one of Calgary’s best inner-city communities. Walk to coffee, groceries, and Marda Loop’s shops. Quick access to downtown and 17th Ave. Parks and transit nearby. It’s the kind of spot you’ll want to show off. Looking for something with edge and charm in one of the city’s most-loved neighbourhoods? You found it. For more information and photos, click the links below! (id:60626)
Exp Realty
13673 Highway #1
Hants Border, Nova Scotia
Discover the perfect blend of comfort and style in this beautifully designed new construction semi-detached home. Boasting 3 spacious bedrooms and 2 modern bathrooms in a single-level layout. The open-concept kitchen and dining area are ideal for entertaining, while the bright living room provides a cozy space for relaxation. The master bedroom features a generous walk-in closet and ensuite bathroom, ensuring privacy and convenience. Additional highlights include an attached garage, laundry room, and plenty of storage space. Located in scenic Hants Border! Your choice of closing - quick or extended - dont miss this wonderful opportunity! (id:60626)
RE/MAX Nova
Parachute Realty
2762 Tenth Line Road
Ottawa, Ontario
Welcome to a prime opportunity in Orleans - a spacious building lot zoned RU, perfectly tailored for those with entrepreneurial aspirations. This unique property not only provides the perfect canvas for your dream home, it also offers an unrivaled level of privacy, as there are no neighbors around the property. Embrace the serene surroundings and enjoy the peace. The absence of near by neighbors ensures a quiet and peaceful atmosphere, creating an environment conducive to both relaxation and focus. Take advantage of the great exposure the property offers, allowing your home business to thrive in a visible and accessible location. Whether you envision a studio, office, or workshop, this lot provides the space and versatility to turn your entrepreneurial dreams into reality. (id:60626)
RE/MAX Absolute Realty Inc.
507 Anderson Drive
Hudson Bay, Saskatchewan
This beautiful 1,686 sq. ft. 3-bedroom, 2-bathroom home, built in 2013, sits on two lots with 130 feet of frontage. It features an open concept living, dining, and kitchen area with a stainless appliance package. Off the dining room, through the garden doors, is a two-tier deck perfect for entertaining and barbecuing. Upon entering, you’ll find an office and a great mudroom, along with main floor laundry. The principal bedroom boasts a walk-in closet and a 3-piece ensuite bath. The living room includes a cozy gas fireplace. The basement is open for development, with ICF basement walls and 9-foot ceilings. As a raised bungalow, the lower level windows are large, allowing for plenty of natural light. Outside, a concrete driveway leads to a 2-car detached heated garage. Additionally, there is convenient school bus service nearby. Call or text to setup your appointment to view (id:60626)
Century 21 Proven Realty

