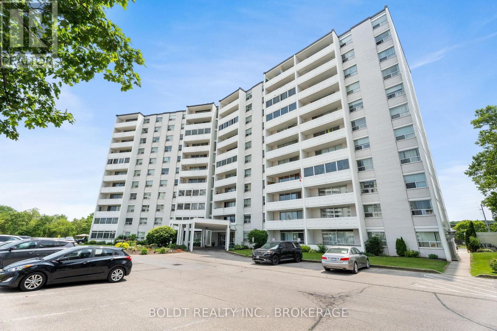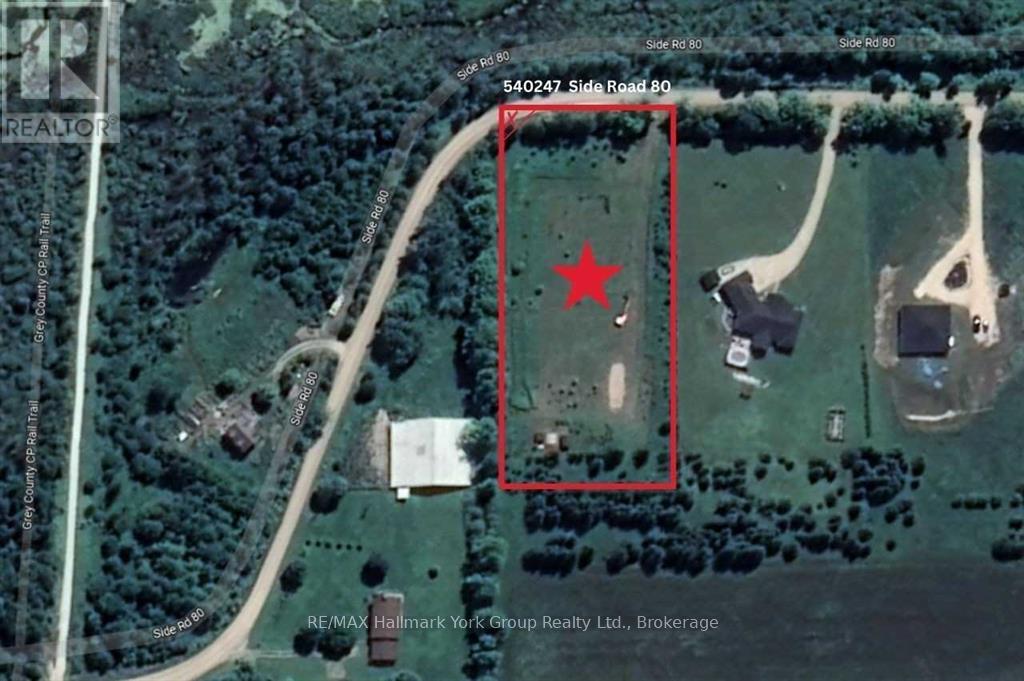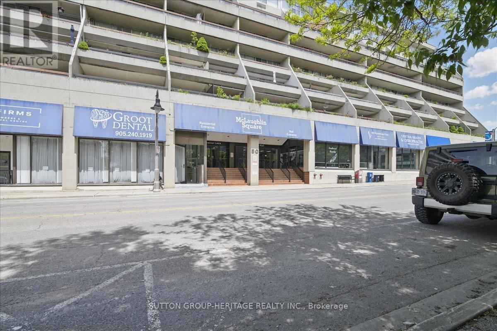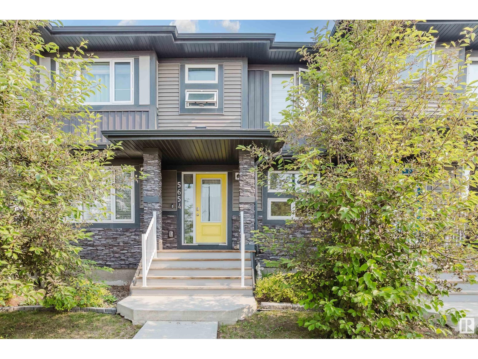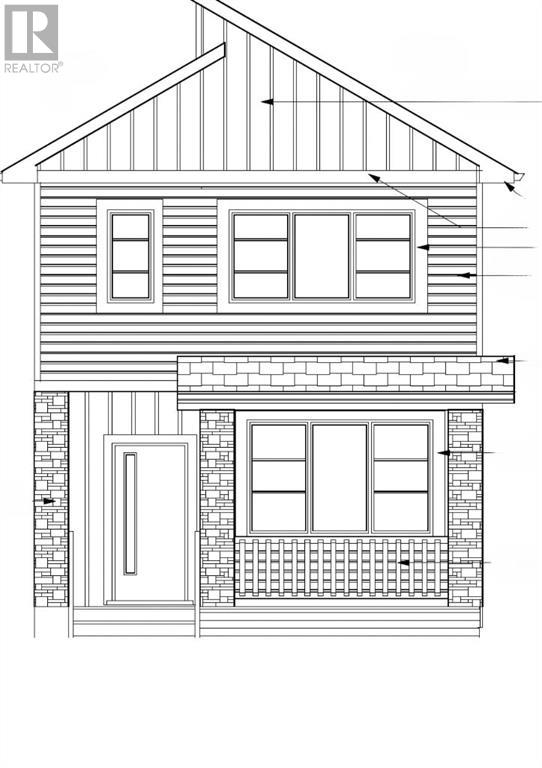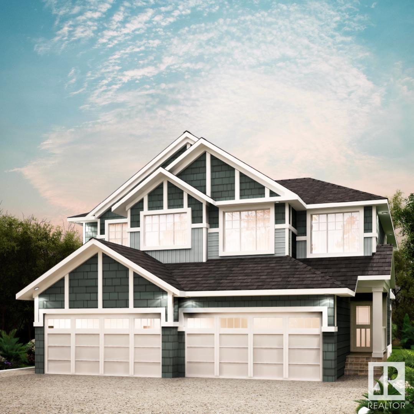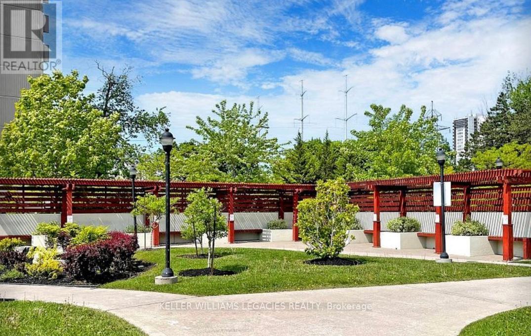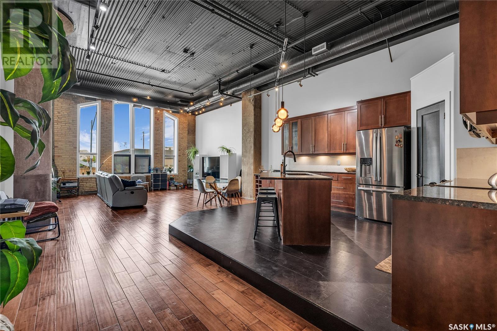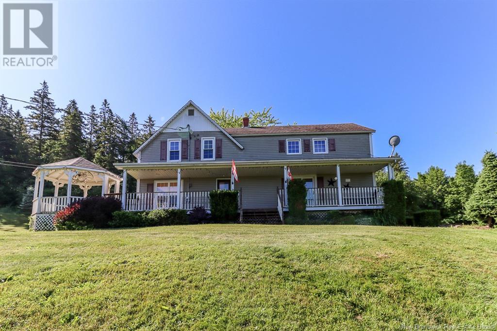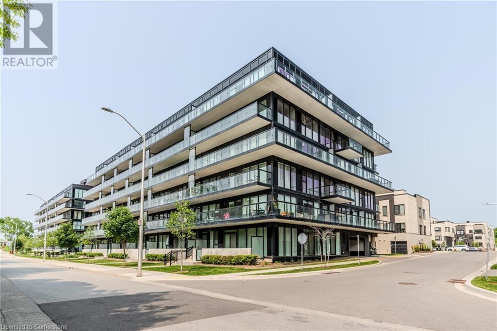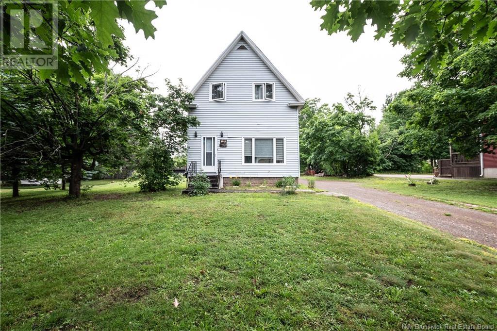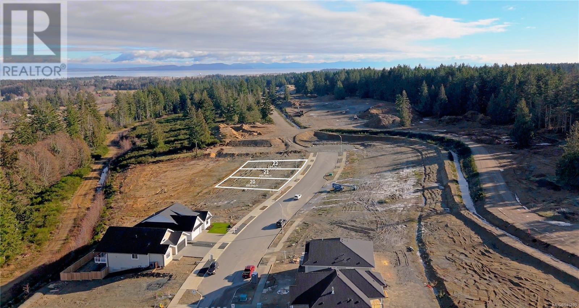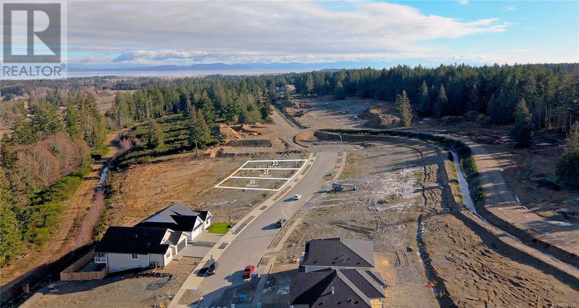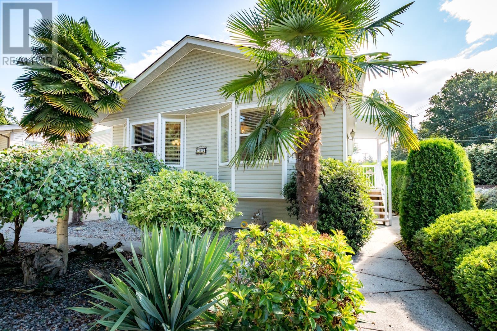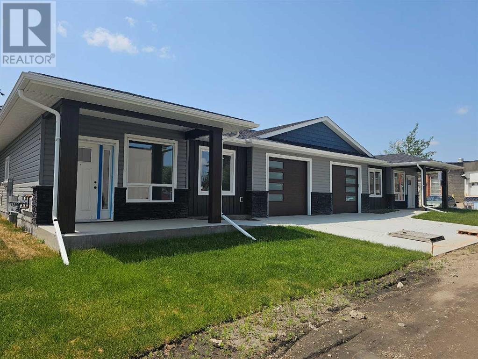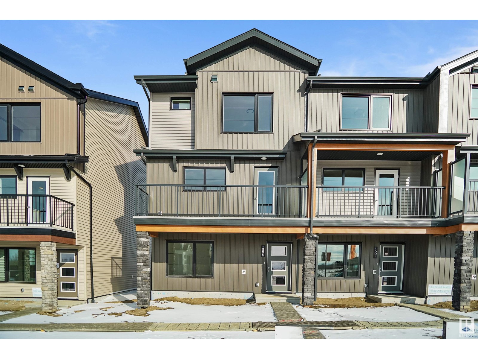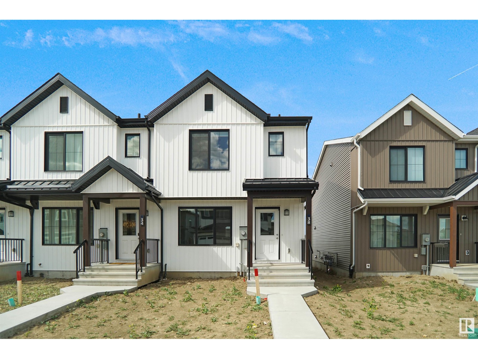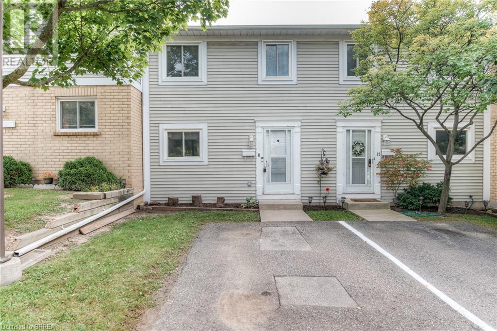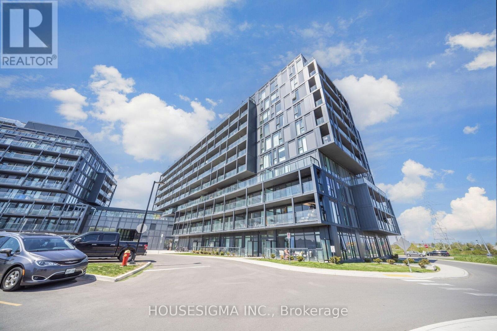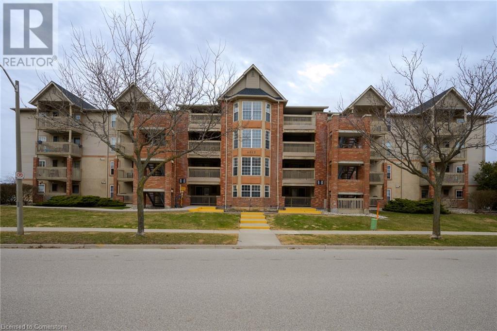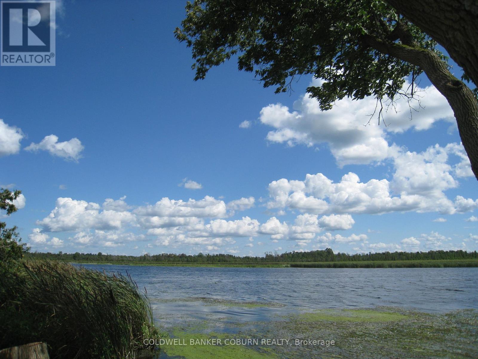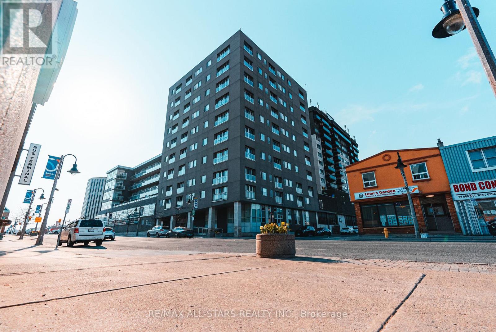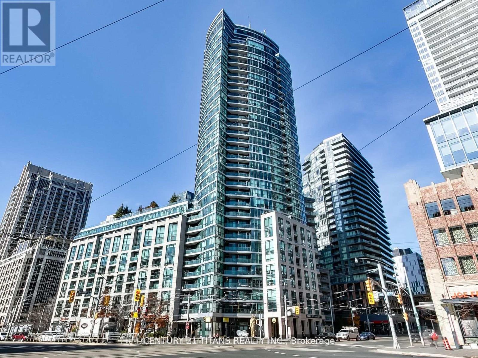44 Woodlawn Avenue
Moncton, New Brunswick
Welcome to 44 Woodlawn Ave. This beautiful 2 bedroom, 2 bathroom home is located in a serene neighborhood just off Salisbury Road. This home features an open concept with to many updates to list for example the basement is brand new and totally finished with lots of extra space with more rooms for the large family home. Also features 3 mini splits to provide the best comfort a home could have. The roof was new 3 years ago. Outside you have a large lot with some fencing and a large deck. A beautiful large 26ft x 26ft garage. This home is a must see. Call realtor for all the great details (id:60626)
Century 21 All Seasons Realty
902 - 35 Towering Heights Boulevard
St. Catharines, Ontario
Spacious 3-Bedroom Condo with Ensuite & Scenic Views! Welcome to this beautiful 3-bedroom suite featuring a 2-piece ensuite bathroom and in-suite laundry. Freshly painted. Fridge, stove, dishwasher, and stackable washer and dryer included. Located in a desirable South End community with fantastic amenities: Indoor pool, sauna, exercise room, party room, card lounge, library, outdoor patio, and more! Condo fees exclude cable. All measurements are approximate. (id:60626)
Boldt Realty Inc.
885 University Drive Unit# 202
Kamloops, British Columbia
Campus Living at Its Finest! Experience modern convenience and breathtaking views with this immaculate, move-in ready 1-bed + 1-den apartment in the heart of TRU campus living! Nestled in a prime location, this stunning unit offers panoramic mountain and valley views from a spacious, covered sun deck. Enjoy effortless access to shopping, dining, and transit—all within walking distance! Designed for investors, students, or first-time buyers, this home boasts quartz countertops, stainless steel appliances, 9’ ceilings, in-suite laundry, and secure underground parking with storage. Additional amenities include access to a communal rooftop patio for those perfect sunset moments. (id:60626)
Century 21 Assurance Realty Ltd.
337 Cannifton Road N
Belleville, Ontario
Waterfront! This beautiful Bungalow With 85 feet of water frontage Along The Moira River. Perfect Empty Nester Home, A Starter For A Young Couple Or Investor located just mins to Belleville and 401. Move-In Ready With 2 Bedroom, Bathroom Upgraded With Shower And Flooring. Bright & Fresh Living & Dinning, Newer Forced Air Gas Furnace, Kitchen Access To The Rear Deck that Attached To The Garage. Prepare to spend hours admiring the lovely backyard and water view with Family & Friend! (id:60626)
Homelife Landmark Realty Inc.
613 - 38 Joe Shuster Way
Toronto, Ontario
'Spacious 1 Bedroom Unit At 'King West' City & Large View, Approx. 570 Sq. ft. New High Quality Vinyl Floor Thru-Out, New Fresh Paint * Modern Kitchen * Steps To TTC, Liberty Village & Queen St. Shops, Restaurants, Bistros & Entertainment, '24-Hr Metro, Shopping, Lake, CNE, Ricoh Stadium * Stainless Steel Appliance (id:60626)
Homelife Landmark Realty Inc.
540247 80 Side Road
Chatsworth, Ontario
Welcome to Your Dream Property! Discover the perfect blend of tranquility and convenience with this stunning 2.20-acre lot, ready for you to build the home you've always envisioned. Nestled among mature trees and offering breathtaking views, this property provides a peaceful, private setting that invites you to relax and connect with nature. Included is a luxurious 2021 40-ft. Arctic Wolf trailer, thoughtfully designed for maximum comfort and modern living an ideal retreat while you plan or construct your future home. Key infrastructure is already in place, featuring a newly drilled well, 200 Amp hydro service, and a rented propane tank, ensuring a seamless transition. Located just minutes from downtown Markdale, enjoy easy access to local shops, amenities, and services. Attention Hiker's just step from this property is the Rail Trail that extends from Orangeville to Owen Sound with miles & mile of beautiful trails. Plus, you're a short drive to Owen Sound, Lake Eugenia, and the renowned Beaver Valley Ski Club. This is outdoor living at its finest hiking, cycling, snowshoeing, snowmobiling, skiing, and ATV adventures are all right at your doorstep. Don't miss this rare opportunity to own a slice of paradise in a highly desirable area. (id:60626)
RE/MAX Hallmark York Group Realty Ltd.
309 99 Avenue
Dawson Creek, British Columbia
2010 single family home with an attached garage plus a self contained suite. The main unit features 3 bedrooms and 2 full baths including the 3 pc ensuite with custom tile shower. The open floor plan features a spacious living room, stylish galley kitchen with great cabinet space, a pantry, stainless steel appliances and an elegant glass backsplash plus dining area that opens to the private, covered back deck. The primary bedroom has a walk-in closet. The basement suite has a separate entrance featuring lots of natural light, an open kitchen / living / dining room plus 2 huge bedrooms and loads of storage. The yard is fully landscaped and fenced and has ally access. There is a double attached garage and two covered balconies as well. This is a fantastic opportunity for an investor or someone looking to make smart financial decisions by living in the main unit with the basement covering your expenses. (id:60626)
RE/MAX Dawson Creek Realty
232 - 50 Richmond Street E
Oshawa, Ontario
Welcome to this exceptionally large 2-bedroom, 2-bathroom condo offering outstanding value in a central location close to all amenities, transit, shopping, and dining. This bright and airy unit features wall-to-wall windows and two walk-outs to a 40-foot balcony overlooking a beautifully landscaped courtyard and gardens perfect for relaxing or entertaining. Enjoy the convenience of being on the same floor as premium building amenities, including an indoor swimming pool, workshop, and laundry facilities. With generous living spaces, natural light, and a functional layout, this condo is ideal for downsizers, first-time buyers, or anyone seeking space and comfort in a well-maintained building. condo fees include water, Cable and Internet. Please note the blue tarps are temporary - maintenance underway (id:60626)
Sutton Group-Heritage Realty Inc.
701 Secondary 576 Highway
Drumheller, Alberta
If you are looking for work/ life balance and have an idea, This may be the perfect fit. Located at the Intersection of Hwy 56/9 and AB 576 There is a great amount of traffic that will notice your adventure. With 2+1 Bedrooms, 2 bathrooms, and a dry concrete basement that is sure to impress. With Central Air and lots of Natural light. Outside you'll find raised garden beds, a Pergola, Garden shed, 12x50 Store with power and natural gas, a Miners shack, small horse shelter for storage, a 24x30 heated detached garage, a 40x12 CN Office with warehouse, and 25x45 Pole Barn with shelving. Loads of parking and on 6.2 acres. (3 Acres is hill , own a piece of the Badlands ) Excellent Neighbours and located in the Town of Drumheller. Badlands District Zoning. (id:60626)
RE/MAX Now
5654 Juchli Av Nw
Edmonton, Alberta
PREMIUM TOWNHOME IN GRIESBACH! This spacious 2 storey home with NO CONDO FEES is absolutely gorgeous. Featuring loads of upgrades including quartz counters, high end s/s appliances, quality flooring, designer lighting and a stylish open concept floor plan. The main floor has a bright entry way with lots of closet space, the living room has big windows providing tons of natural light & flows through to the dining area. The chef’s kitchen has modern white cabinetry, quartz counters, eat up island, plenty of counterspace & elegant subway tiled backsplash. The main level is completed with a 2pce bath & convenient laundry/mud room. Upstairs has 3 generous bedrooms & family bathroom, the primary bedroom has a 4 pce ensuite and big walk in closet. The exterior has terrific curb appeal, a fenced SOUTH facing yard and double detached garage. Griesbach offers a fabulous lake and park system, restaurants, and great schools. Only 10 minutes to downtown – the location is fantastic and offers a suberb quality of life! (id:60626)
RE/MAX Elite
1111 Frost Road Unit# 413
Kelowna, British Columbia
Size Matters, and you get more at Ascent. #413 is a brand new, move-in ready 661-sqft, 1-Bedroom, 1-Bathroom, Riesling home in Bravo at Ascent in Kelowna’s Upper Mission, a sought after neighbourhood for families, professionals and retirees. Best value & spacious studio, one, two and three bedroom condos in Kelowna, across the street from Mission Village at the Ponds. Walk to shops, cafes and services; hiking and biking trails; schools and more. Plus enjoy the Ascent Community Building with a gym, games area, community kitchen and plenty of seating space to relax or entertain. Benefits of buying new include: *Contemporary, stylish interiors. *New home warranty (Ascent offers double the industry standard!). *Eligible for Property Transfer Tax Exemption* (save up to approx. $6,598 on this home). *Plus new gov’t GST Rebate for first time home buyers (save up to approx. $21,495 on this home)* (*conditions apply). Ascent is Kelowna’s best-selling condo community, and for good reason. Don’t miss this opportunity. Visit the showhome Thursday to Sunday from 12-3pm or by appointment. Pictures may be of a similar home in the community, some features may vary. (id:60626)
RE/MAX Kelowna
308 Lancaster Drive
Red Deer, Alberta
Room to grow, space to play, and a layout that just makes sense—308 Lancaster Drive is ready for your next chapter. With 4 Bedrooms, 3 Bathrooms, and over 1,100 Sq.Ft. above grade, this family-friendly Bi-Level sits in one of Red Deer’s most desirable neighbourhoods, close to top-rated schools, parks, playgrounds, and everything your busy household needs.The main floor features vaulted ceilings, hardwood floors, and an open-concept design that keeps everyone connected. The Kitchen is the heart of the home, offering beautiful wood-tone cabinets, a corner pantry, a centre island with breakfast bar, and a newer microhood (just 6 months old). The Dining Room has direct access to the back deck, making it easy to enjoy meals outdoors or keep an eye on the kids while they play. Two Bedrooms are on the main level, including the Primary Suite with a walk-in closet and private 3-piece Ensuite. The 4-piece main Bath includes an oversized linen closet—perfect for keeping towels and essentials organized.Downstairs, the finished basement gives your family the extra space it needs. A large Rec Room with built-in speakers is ideal for movie nights or hangouts, and two additional Bedrooms mean everyone gets their own space (or you can finally set up that home office or guest room). With a third full Bathroom and in-floor heat for added comfort, the lower level is both practical and cozy.Outside, the fully fenced backyard includes a storage shed and plenty of space for kids, pets, or gardening. You’ll also appreciate the two off-street parking spaces—perfect for a future garage build. Recent updates like a brand-new washer and dryer, new light fixtures, and shingles replaced just three years ago mean less to worry about and more to enjoy.If you’ve been looking for a move-in ready family home in a location that supports your lifestyle, this one is definitely worth a closer look. (id:60626)
RE/MAX Real Estate Central Alberta
8441 102 Avenue
Grande Prairie, Alberta
Introducing an exciting opportunity to build your dream home in the sought-after Crystal Landing neighborhood! This soon-to-be-built two-story home offers you the chance to select your own finishes and personalize the space to suit your style. With a planned layout that includes an open-concept main floor, a spacious kitchen with ample storage and counter space, and a welcoming foyer, this home is designed for both comfort and functionality. Upstairs, the plan features three bedrooms, including a grand primary suite with a walk-in closet and private ensuite, as well as a conveniently located laundry area. You’ll also have the flexibility to design the unfinished basement and the option to add a detached double garage. This is your opportunity to create a home that fits your vision from the very start. Contact us today to learn more and start the journey toward building your perfect home! (id:60626)
RE/MAX Grande Prairie
93 Hilton Cv
Spruce Grove, Alberta
Explore all Harvest Ridge has to offer from schools, community sports, recreation and wellness facilities, shopping and an abundance of natural amenities all close by! With over 1450 square feet of open concept living space, the Soho-D is built with your growing family in mind. This duplex home features SEPARATE ENTRANCE, 3 bedrooms, 2.5 bathrooms and chrome faucets throughout. Enjoy extra living space on the main floor with the laundry room and full sink on the second floor. The 9-foot ceilings on main floor and quartz countertops throughout blends style and functionality for your family to build endless memories. PICTURES ARE OF SHOWHOME; ACTUAL HOME, PLANS, FIXTURES, AND FINISHES MAY VARY & SUBJECT TO AVAILABILITY/CHANGES! (id:60626)
Century 21 All Stars Realty Ltd
668 Glenwright Cr Nw
Edmonton, Alberta
STEPS FROM THE LAKE! This 3 bed and 2 bath Glastonbury home has plenty to offer with approximately 1,500 sq.feet of living space. Spacious and bright living room/dining area. Efficient open concept kitchen with island, plenty of cupboard space and corner pantry. Upstairs offers a large loft, 2 ample bedrooms and 4pc bath with corner tub. 3rd lower level has a generous family room with wood burning fireplace, 3rd bedroom, 3 pc bath and laundry area with the back door. The 4th level basement is unfinished. Upgrades include: hardwood flooring throughout, newer hot water tank and shingles. The yard is fully fenced and has a double detached garage. Shopping nearby with quick access to WEM, Misericordia Hospital, Lewis Estates Golf Course, Whitemud, and Anthony Henday. WELCOME HOME! (id:60626)
RE/MAX Real Estate
4280 Red Mountain Road Unit# 221
Rossland, British Columbia
The Crescent at RED Mountain Resort is now complete and ready for occupancy! RED's newest move-in ready condominium property is fully furnished with everything you need to move in or to rent with professional management. This space-efficient studio suite with lots of storage is furnished right down to forks, spoons and linens, it also comes with a parking spot & personal ski locker making sleeping in AND making first chair easy-breezy! RED’s brand new building of smaller more affordable suites has everything for the perfect stay, all mere steps from the chairlifts and restaurants. Staying at The Crescent gives you or your rental guests access to the rooftop bar/lounge, a co-work space, workout room, laundry, and the swanky Alice Lounge. Locals might consider this an opportunity for a long term rental income suite while reserving the parking space for themselves. Totally turn key, this suite is no fuss, no updating, a low strata fee and low-stress purchase decision. Brand new building with brand new appliances and furniture brings peace of mind for many years to come. Rental Management is offered through Red Mountain Resort Lodging, just sign up and sit back. There are no limitations on how often owners can use their suite. Come for a week or stay the whole season or why not forever! Check out RED's plan for summer mountain bike terrain park for summer 2025. Pets are welcome too! Strata fee per month = $284.50/m. (id:60626)
Mountain Town Properties Ltd.
1004 - 715 Don Mills Road
Toronto, Ontario
Welcome to this beautiful 1-bedroom plus den condo on the 10th floor, boasting breathtaking city views and an abundance of natural light throughout. The versatile den is perfect for a home office, guest suite, or creative space, bright, private, and full of potential. This unit includes one parking space and a storage locker for added convenience. Enjoy truly worry-free living with condo fees that cover all essential utilities; heat, water, electricity, and even Internet. Located in a well-maintained, amenity-rich building, residents have access to: Indoor swimming pool, Fully equipped fitness centre, Sauna, Stylish party room, Ample visitor parking to accommodate ALL your guests. Nestled in one of Toronto's most sought-after neighbourhoods, you'll love the unbeatable access to: The Aga Khan Museum, The new Eglinton Crosstown LRT, TTC transit at your doorstep. Easy connections to the DVP, Beautiful parks, top-rated schools, diverse shopping, restaurants, and places of worship. This is a perfect opportunity for professionals, downsizers, Investors, or first-time buyers seeking style, convenience, and comfort in the heart of the city. (id:60626)
Keller Williams Legacies Realty
105 211 D Avenue N
Saskatoon, Saskatchewan
Welcome home to 211 Ave D North unit 105. This executive condo delivers an impressive space with over 1900sqft and 14’ ceilings. Industrial design and natural textures. The exposed concrete, brick, and steel are softened with the warm colors and natural light. The front entry is set for welcoming you in with an oversized closet and plenty of space to kick off your shoes. Laundry/Utility is found adjacent with more room for storage here and the following leads you to a large secondary bathroom that boasts a shower and oversized soaker tub. The first bedroom is found next with a spacious 13' x 17' dimension & walk-in closet. The kitchen provides an anchor to the main room with an island looking out. Entertain with ease! From prep to serving - there is a generous layout of high-end cabinetry, counter space, and large pantry. East facing windows tease the city skyline and bring in plenty of natural light here. Let your imagination flow with layout placement; dining, living, work or play. The primary retreat is separated from here and shows an oversized bedroom sharing the exterior windows. A walk-in closet has two sides and leads to a customized 3 piece ensuite. There is one above-ground parking stall included that you will find within the gated area and often other options available for rent. As well there is a gym space, and the roof top terrace with lounging chairs, a BBQ included, and incredible views! (id:60626)
Realty Executives Saskatoon
1601 13308 Central Avenue
Surrey, British Columbia
EVOLVE, where modern design meets unbeatable convenience. This 16th floor BRIGHT & AIRY junior 2 BED, 1 BATH unit offers stunning PANORAMIC VIEWS of the CITY SKYLINE & NORTH SHORE MOUNTAINS. FLOOR-TO-CEILING WINDOWS illuminate the space with natural light, while the SPACIOUS BALCONY is perfect for morning coffee or evening sunsets. Enjoy contemporary OPEN CONCEPT living, paired with thoughtful amenities including a CONCIERGE, GYM, GAMES & RECREATION ROOMS. Includes 1 secure PARKING stall & a STORAGE locker for added convenience. CENTRALLY LOCATED minutes from SFU, Kwantlen, Surrey Central SKYTRAIN, shopping, dining, West Village Park, N.S. Rec Center, Old Yale Road Elem & École Kwantlen Park Sec. Whether you're a FIRST-TIME HOMEBUYER OR INVESTOR, this is an opportunity not to be missed! (id:60626)
RE/MAX Treeland Realty
596 Salt Springs Road
Southfield, New Brunswick
This charming two-story home at 596 Salt Springs Road offers the perfect combination of peaceful countryside living and convenient access to urban amenities. Nestled on 2.81 acres of scenic land, the property provides stunning views and a tranquil atmosphere ideal for nature lovers or anyone seeking a serene retreat. The home itself features 3 spacious bedrooms and 2 bathrooms, providing ample space for family or guests. In addition, there are multiple outbuildings, including a large garage that could be perfect for an in-home mechanic business, a storage shed for all your tools and equipment, a rustic barn with potential for a variety of uses, and a bonus cottage that could serve as a rental property or guest accommodations. Located just minutes from the highway, commuting to nearby cities like Saint John or Sussex is easy, ensuring you have access to all the amenities you need while enjoying the peace & quiet of rural life. Despite its tranquil setting, the property is within 15 minutes of shopping, dining, and entertainment options, offering the best of both worldscountry charm and modern convenience. (id:60626)
Coldwell Banker Select Realty
1035 Highway 203 Highway
Kemptville, Nova Scotia
Breathtaking Lakefront Retreat on Mink Lake 8.9 Acres of Tranquility Step inside and prepare to be wowed by this beautifully renovated log cottage, perched on the pristine shores of Mink Lake. From the moment you arrive, the panoramic lake views and the warm, rustic-chic interior will sweep you away. Lovingly updated since 2015, this stunning home features a modern kitchen, new roof, and a high-efficiency heat pump to keep you comfortable year-round. Step out onto the expansive 30' x 16' deck the perfect spot for morning coffee or sunset gatherings, all while soaking in those unbeatable lake views. In the evenings, cozy up around the outdoor firepit or the charming wood stove inside. The bright, open-concept main level is designed for easy living, with a full bath and convenient laundry room. The Cottage is set up as a 2 bedroom, but is currently being used as a 3-bedroom, by utilizing the small room with no window as a bunkbed room. Adding even more charm to the property, a small shed has been transformed into a cozy Bunky complete with two double beds, a cute little deck out front, including lights and heat. Its the perfect spot for guests or extra sleeping space for family and friends. The property has been thoughtfully upgraded with a new driveway and rock landscaping, giving it great curb appeal and a welcoming feel. The exterior of the cottage has been freshly painted, and two new windows bring in even more natural light. A private dock extends your living space right to the water perfect for swimming, fishing, or launching your boat into the crystal-clear, spring-fed waters of Mink Lake. (id:60626)
Modern Realty
6102 East Bay Highway
East Bay, Nova Scotia
Discover this inviting two-bedroom bungalow nestled in the scenic Ben Eoin area, just steps from the water. This property features easy access stairs, surrounded by mature trees and vibrant plants, offering a serene escape. Enjoy convenient boat access to a nearby launch, perfect for summer adventures and winter recreational opportunities or just enjoy the evening sunset on your wrap around deck 30x26. Ideal as a vacation home for a young family, this bungalow is located near a ski hill and a world-class golf course, making it perfect for year-round enjoyment. Just thirty minutes from downtown, you can relish the best of both worlds. Upgrades include newer roofing shingles,new access stairs to basement, new hotwater tank, new front exterior door, electric baseboards installed and a heat pump, windows were replaced a number of years back, and water tank, ensuring comfort and efficiency. Embrace the opportunity to own a beautiful home in a fantastic location! (id:60626)
RE/MAX Park Place Inc.
1119 Cooke Boulevard Unit# B329
Burlington, Ontario
Location, Location! Discover modern condo living in the heart of the sought-after Aldershot community—just steps from the GO Station and minutes to Highway 403, making it an ideal spot for commuters. This stylish 1-bedroom + den, 1-bath unit is perfectly positioned within walking distance to the lake and beautiful Lasalle Park. Inside, you'll find a bright and open-concept layout featuring laminate flooring, large windows, and a walk-out to a generously sized balcony—perfect for morning coffee or evening relaxation. The sleek modern kitchen is equipped with quartz countertops, stainless steel appliances, and ample cabinetry, making it both functional and inviting. The versatile den is ideal for a home office, study space, or reading nook. This stylish condo also features a good size primary bedroom, while the 3-piece bathroom offers a walk-in shower and modern finishes. Enjoy the convenience of in-suite laundry and plenty of natural light throughout. Residents also benefit from premium building amenities, including a fully equipped gym, a stylish party room, a rooftop terrace, concierge service, and guest parking. This unit includes one underground parking space (Level P1, #178). Whether you're a first-time buyer, investor, or looking to downsize, this condo offers the perfect blend of location, style, and convenience. Welcome home! (id:60626)
RE/MAX Real Estate Centre Inc.
125 Elmwood Drive
Moncton, New Brunswick
IN-LAW SUITE POTENTIAL / COMMERCIAL GARAGE POTENTIAL/ Welcome to 125 Elmwood Drive, Moncton! This delightful detached home offers a perfect blend of comfort and convenience, situated on a spacious 0.5 acre lot in a desirable area of Moncton, close to all amenities, shopping, schools, highway, and is on a bus route. With 3 bedrooms and 2 bathrooms, this home provides plenty of room for family living and relaxation. Upon entering, you'll find a bright and inviting living room that sets the tone for the rest of the home. The large eat-in kitchen offers plenty of space for entertaining friends and family. The second floor features a full bathroom and three bedrooms. The finished basement adds valuable living space, featuring a full bathroom, a kitchen, and a large room that can be used as a family area or rented out for additional income. Outside, you'll find a double detached heated garage thats perfect for someone who enjoys working on mechanical projects. The left door is extremely high, accommodating tractors and larger vehicles, making it an ideal space for those who need extra height for their work. The large backyard provides plenty of room for outdoor activities, gardening, or relaxation. There is also an additional easement that allows access to the backyard from Massey Avenue, providing extra convenience. Don't miss your chance to make this wonderful property your own, call today to see it for yourself! (id:60626)
Exit Realty Associates
Lot 21 1866 Crown Isle Blvd
Courtenay, British Columbia
WELCOME to the RISE, Phase V on the north side of the Crown Isle Community. Come design your next home with Chris McGrath and his Team at Crown Isle Homes or with one of our other Custom Home Builder partners. The Lot is ready for immediate construction. Good views of Beaver Meadow Farms below. Close to daily amenities and recreational outlets along with schools and the North Island Hospital Comox Valley. For More information contact your local realtor or the Real Estate Office at Crown Isle at (250) 703-5054 or realestate@crownisle.ca (id:60626)
Royal LePage-Comox Valley (Cv)
Lot 22 1878 Crown Isle Blvd
Courtenay, British Columbia
WELCOME to the RISE, Phase V on the north side of the Crown Isle Community. Come design your next home with Chris McGrath and his Team at Crown Isle Homes or with one of our other Custom Home Builder partners. The Lot is ready for immediate construction. Good views of Beaver Meadow Farms below. Close to daily amenities and recreational outlets along with schools and the North Island Hospital Comox Valley. For More information contact your local realtor or the Real Estate Office at Crown Isle at (250) 703-5054 or realestate@crownisle.ca (id:60626)
Royal LePage-Comox Valley (Cv)
101 4510 Sunshine Coast Highway
Sechelt, British Columbia
Welcome to 101-4510 Sunshine Coast Highway in Wilson Creek! This well-maintained double-wide home offers a spacious layout with 3 bedrooms and 2 bathrooms, spanning 1,188 square feet. Located in the desirable Big Maples Park, this move-in-ready home features beautiful hardwood floors, stainless steel appliances, and ample storage throughout. Enjoy the large private patio area and plenty of green space, perfect for relaxing or entertaining. Conveniently situated just steps from the bus stop and close to Wilson Creek Plaza, you'll have easy access to grocery stores, coffee shops, a medical clinic, and more. Plus, you're just a short drive from Sechelt Hospital. Don't miss out on this fantastic opportunity! (id:60626)
RE/MAX City Realty
306 60 Walter Havill Drive
Halifax, Nova Scotia
Sunsets, space, and style. Welcome to 306 60 Walter Havill Drive in the heart of Armdale, where scenic views meet effortless living. Listed at $449,900, this bright and beautifully laid-out 2-bedroom, 2-bath condo is the kind of home that just feels right. West-facing with a clear view of Long Lake in the distance, you'll enjoy golden hour skies from your private balcony and natural light streaming in all day long. The split bedroom layout offers smart separation and privacy, ideal for couples, guests, or anyone working from home. The open-concept living area gives you room to relax or entertain, while the galley-style kitchen brings function and flair with hard surface countertops, a brand-new stove, and plenty of storage. The primary bedroom offers comfort and space with a walk-in closet and a 4-piece ensuite featuring a double vanity and a walk-in shower with built-in seat. A second full bath, a front entry closet, and in-unit AC make daily life even more convenient. From the layout to the lake views, this condo offers serious value in one of Halifaxs most connected communities. Just minutes to shopping, trails, and downtown, its the kind of place youll love coming home to. Dont miss your chance to make it yours. (id:60626)
Keller Williams Select Realty
#3, 4738 49a Avenue
Lacombe, Alberta
Senior Friendly fully finished bungalow. No basement! Crawl Space with lots of additional storage. No Stairs! Open floor plan with all new appliances and quality finishing throughout with wheelchair access. 2 bedrooms and 2 baths. Primary bedroom is spacious with walkthrough closet and 3 piece c/w 5' Walkin shower with sit down feature. There is insuite laundry c/w washer and dryer. The second bedroom is perfect for extra sleeping area for your weekend guests and use as an office space or craft room. You will love the attached 22'9" x 13'8" garage to park your vehicle,c/w a RI EV charging option, and extra storage that you have. NO stairs to contend with when transitioning from the garage to the main floor. Within steps of historical downtown Lacombe -shopping, ALL medical amenities, post office and all the beautiful shops - Dutchess Flower shop & Timeworn Charm to name a few, and the variety of eating establishments whether meeting a friend for a latte or having a dinner date at the ONA cafe/Broomtree cafe/Cilantro and Chives or wherever you choose. This is an ideal location for those not wanting to have the stress of driving to everyday appointments or necessities. (id:60626)
Cir Realty
3227 King Street E Unit# 311
Kitchener, Ontario
*BUY IT TODAY!*Welcome to Unit 311 at The Regency! Absolutely Stunning! Spacious & Luxurious describe this beautiful Condo at The Regency. Immaculately kept and beautifully updated. The Kitchen features all newer S/S appliances w/tile floor & quartz countertops. Insuite Laundry for convenience. The Primary bedroom has a 3 piece ensuite & walk-in closet w/custom built organizers. Close to all amenities. Nothing to do, just move in and enjoy. (id:60626)
RE/MAX Real Estate Centre Inc. Brokerage-3
RE/MAX Real Estate Centre Inc.
B - 96 Stonehaven Drive
Ottawa, Ontario
GARAGE PARKING in Kanata! A rare find with both garage and driveway parking, 96B Stonehaven Drive is a stylish 2 bed, 2 full bath stacked townhome built by Urbandale, offering a bright and functional layout in a prime location. With an open-concept living and dining area, the main floor is graced by a primary bedroom with direct access to a charming rear terrace, complete with a retractable screen on the balcony door. It's perfect for enjoying the fresh air, rain or shine. A private and chic 4-piece ensuite bathroom completes this level. Sunlight streams into this delightful space, creating a bright and airy atmosphere that effortlessly adapts to your lifestyle. The lower level unveils a sanctuary of comfort and versatility, offering a second bedroom, a 3-piece bathroom, laundry, and direct garage access. Whether you need a home office, a guest room, or just more functional space, this layout accommodates it all. Fully move-in ready, this is a turnkey dream offering comfort, convenience, and the joy of homeownership. All of this just steps from parks, schools, shopping, and transit in the heart of Kanata (id:60626)
Royal LePage Team Realty
4 Citadel Point Nw
Calgary, Alberta
Welcome to this beautiful corner townhome, freshly painted and ready to move in two storey end unit in a prime citadel location! Backing onto Ravine/Green space with no neighbour behind, boasting awesome curb appeal and attached single garage right infront of your unit, this well-maintained home may well be what you have been seeking all along. Watch your kids walk to school, St. Brigid School is just around the corner. Featuring 3 good size bedrooms, with 2.5 baths, and an unfinished walkout basement with great potential for your future development. It has all the features of a single house with a smaller footprint. Move-in and never worry about the headaches of exterior maintenance of show removal, and lawn care. Located in a family focused community, with pathways and playgrounds a brisk walk away, this home is bound to create lots of childhood memories for the kids. Call your favorite realtor before this gem gets sold! (id:60626)
First Place Realty
20 Ontario Street
Kawartha Lakes, Ontario
**Attention Investors, First-Time Homebuyers, And Renovators!** Incredible Opportunity To Own A Charming **3-Bedroom** Property Located Directly On **Highway 7Part Of The Trans-Canada Highway**Offering The Perfect Blend Of Peaceful Small-Town Living With Unbeatable Access To **Port Perry, Uxbridge**, And All Urban Conveniences. This Solid Home Features **Forced-Air Natural Gas Heating**, A **Maintenance-Free Metal Roof**, And Sits On A **Premium 88 Ft X 153 Ft Corner Lot** With **Tons Of Parking** And **Loads Of Potential**. The Property Also Includes A **Large Garage, Deep Enough To Fit Two Cars**, Making It Ideal For Those Who Love To **Tinker, Wrench, Or Run A Home-Based Business**. Whether You're Handy And Looking To Build Sweat Equity Or Searching For A Rural Retreat With Future Upside, This Property Checks All The Boxes. Quiet Community Feel, Great Commuter Location, And A Chance To Make It Your Own! (id:60626)
Right At Home Realty
4157 Kinglet Dr Nw
Edmonton, Alberta
If you are looking for a 4 bedroom town home with no CONDO FEE??? Then this is definitely it, this home is a show stopper and is your opportunity to own this beautiful freehold town home. The Madelyn 2 is a total departure from the traditional, designed with contemporary lifestyles and ever-changing family dynamics in mind. You'll find an ultra luxury primary bedroom on the top floor of this plan, along with the additional 2 bedrooms. The spacious main floor kitchen offers extra prep space with a large central island. This floor also features the large open concept living space. The ground level houses a private, attached two car garage, a welcoming foyer with closet space, powder room and an ultra private den / or Bedroom away from the main living space - ideal for a home office or quiet yoga studio or even a guest bedroom. *** Under construction and will be complete by October of this year , photos used are from the same model recently built but colors may vary **** (id:60626)
Royal LePage Arteam Realty
228 Savoy Cr
Sherwood Park, Alberta
NO CONDO FEES and AMAZING VALUE! You read that right welcome to this brand new townhouse unit the “Bentley” Built by StreetSide Developments and is located in one of Sherwood Park's newest premier communities of Summerwood. With over 1200+ square Feet, front and back yard is landscaped, fully fenced , deck and a double detached garage, this opportunity is perfect for a young family or young couple. Your main floor is complete with upgrade luxury Laminate and Vinyl plank flooring throughout the great room and the kitchen. Highlighted in your new kitchen are upgraded cabinets, upgraded counter tops and a tile back splash. Finishing off the main level is a 2 piece bathroom. The upper level has 3 bedrooms and 2 full bathrooms that is perfect for a first time buyer. *** Home is under construction and will be complete by the end of July/August 2025 , photos used are from the same exact layout but the colors may vary *** (id:60626)
Royal LePage Arteam Realty
139 Stanley Street Unit# 11
Brantford, Ontario
This meticulously maintained three-bedroom townhouse condo offers a perfect blend of comfort and convenience. The main floor boasts a spacious kitchen with a glass backsplash and ample counter space, seamlessly flowing into a separate dining area and a cozy living room with new laminate flooring, a corner gas fireplace, and patio doors leading to a private, fully fenced backyard with a wood deck. Upstairs, you'll find a large master bedroom, two additional generously sized bedrooms, and a full four-piece bathroom. The finished basement provides extra living space with a large recreation room, a two-piece bathroom, and a laundry/utility room. Located close to all amenities, shopping, a golf course, and Highway 403 access, this property is perfect for those seeking a move-in-ready home in a prime location. Book your viewing today! (id:60626)
Royal LePage Brant Realty
717 - 10 Honeycrisp Crescent
Vaughan, Ontario
Bright And Spacious Studio Apartment With A Full Bath And A Balcony. This Modern Unit Boasts A Sleek Kitchen With B/I Stainless Steel Appliances, Laminate Flooring, And Floor-To-Ceiling Windows That Flood The Space With Natural Light. Enjoy Access To The Buildings Gym And Top-Tier Amenities, Including A Theatre, Party Room, Fitness Centre, Lounge, Terrace With BBQ Area, Guest Suites, Visitor Parking, And 24-Hour Security. Conveniently Located Just Steps From Transit Options (TTC, Viva, Zum) And Minutes From Hwy 7, 407, 400, York University, Vaughan Mills, Restaurants, Banks, Canadas Wonderland, And More! **EXTRAS** B/I S/S Fridge, B/I Cook Top, B/I S/S Oven, Built In Dishwasher, B/I S/S Range Hood, B/I Microwave, Stacked Washer & Dryer. (id:60626)
RE/MAX Realtron Ad Team Realty
160 Savanna Walk Ne
Calgary, Alberta
OPEN HOUSE Saturday (June 28th) and Sunday (June 29th ) 2:00pm-5:00pm !!Welcome to this beautifully upgraded corner unit townhome located in the highly sought-after community of Savanna in Saddle Ridge. Offering nearly 1,500 sq ft of developed living space, this home combines comfort, style, and functionality—perfect for first-time buyers, investors, or growing families.Built in 2020 by Rohit Communities, this well-maintained home features an open-concept main floor with 9-ft ceilings, oversized windows for abundant natural light, and direct access to a sunny private balcony. The modern kitchen is equipped with stainless steel appliances, quartz countertops, extended-height cabinetry, a built-in glass display cabinet, and pot lights throughout. Upstairs, you'll find three generously sized bedrooms, including a primary suite with a 3-piece ensuite, an additional 4-piece bathroom, and an upgraded laundry area for added convenience. The secondary bedrooms feature extra windows for natural light and share a Jack-and-Jill balcony for outdoor enjoyment. Enjoy beautifully upgraded finishes throughout and a low-maintenance lifestyle with low condo fees. You’ll also enjoy close proximity to Savanna Bazaar, schools, shopping, dining, medical clinics, parks, and are only minutes away from the Saddletowne LRT Station. This is a fantastic opportunity to own a stylish, move-in-ready home in a well-connected and rapidly growing community (id:60626)
Exp Realty
B402 - 3200 Dakota Common
Burlington, Ontario
Step into this bright and stylish unit located in one of Burlington's most desirable communities. Featuring an open-concept layout with a beautifully upgraded kitchen, sleek modern flooring, and floor-to-ceiling windows that flood the space with natural light. The balcony overlooks the serene outdoor pool, offering a relaxing view and access to one of the many premium amenities in the building. Enjoy the convenience of smart home technology and one underground parking spot included. Valera Condos boasts impressive amenities such as a 24/7 concierge, outdoor pool, BBQ terrace, fitness studio, sauna, steam room, pet spa, and a stylish party room. Ideally situated close to shopping, dining, parks, and with quick access to Highway 407, Appleby GO Station, and Bronte Creek Provincial Park. A perfect blend of comfort, style, and location don't miss out! (id:60626)
Housesigma Inc.
4015 Kilmer Drive Unit# 110
Burlington, Ontario
1 Bedroom open concept condo situated in the desirable Tansley Woods neighbourhood! Enjoy the convenience of in-suite laundry, parking for one vehicle, a storage locker. This condo boasts a modern kitchen with plenty of storage, a stylish backsplash, and a peninsula with seating. The open, spacious living area is perfect for daily comfort and hosting guests. Plus, unwind on the expansive covered balcony—a cozy outdoor retreat! This condo features a spacious bedroom with a walk-in closet and a beautifully designed 4-piece bathroom. It’s located in the highly walkable Tansley Gardens community, close to grocery stores, schools, dining, shopping, and parks like Tansley Woods Park. The nearby Tansley Woods Community Centre offers a library and pool, while a short drive brings you to the scenic Escarpment with top-rated golf courses and trails. With easy access to major highways, Burlington and Appleby GO stations, and public transit, this move-in-ready home is the perfect blend of convenience and charm! (id:60626)
Heritage Realty
6 - 169 Bond Street
Ingersoll, Ontario
Welcome to this well-maintained condo townhouse, ideally situated within walking distance to parks, grocery stores, and places of worship. This inviting home is also located on a school bus route, making it perfect for families. Quiet neighborhood. Two bedrooms, main bath & laundry on the main floor. Primary suite with walk-in closet and full bath on the second floor. Recently updated new flooring throughout. Close proximity to parks and grocery stores. This townhouse combines comfort, convenience, and style, making it an excellent choice for anyone looking for a peaceful yet accessible living space. (id:60626)
Century 21 Heritage House Ltd Brokerage
621 Highway 43 Highway W
Montague, Ontario
The river is calling. This is a rare opportunity to build your dream home or cottage on an beautiful 6.46 acre waterfront lot just minutes from the vibrant community of Merrickville. The property is located on the Rideau Canal, a designated UNESCO World Heritage Site. A great deal of preliminary work has been done with a building footprint cleared with a new winding driveway in place. Final building permit would still have to be approved through the Township. Frontage along the water is approx 606 ft. This location is only 30 min to Brockville, 45 min to Ottawa and 20 min to Kemptville or Smiths Falls. (id:60626)
Coldwell Banker Coburn Realty
10719 74 Av Nw
Edmonton, Alberta
Location! Location! Location! Quiet street, amazing holding property until you want to redevelop, back facing playground! Walking distance to Whyte Ave and UofA! A beautiful bungalow with a historical touch. This home has seen upgrades throughout the years, shingles, windows, an upgraded kitchen, and lots more, while maintaining its historical charm of the early 1900s! It is close to all of the amenities. Lastly, the lot values in this location continue to rise. Grab this lot and move into a ready home while you still can! Immediate possession available.UNIQUE STUDY W/FIREPLACE, CEDAR & OAK EXT DOORS. FIRST TIME HOME BUYER OR INVESTMENT ALERT! (id:60626)
RE/MAX Excellence
1060 Ontario Street
Stratford, Ontario
Excellent Turn-Key opportunity to own well Established globally recognized brand pizza store. Very busy location , huge net profit. Easy to Operate with conveyor oven & Dough Stretcher. Low rent $4,400 include TMI. The space offering a modern and inviting atmosphere. (id:60626)
Executive Homes Realty Inc.
314 - 44 Bond Street W
Oshawa, Ontario
Welcome to 44 Bond Street- This 2 bedroom Open Concept condo is a corner unit with 2 balconies, 1 parking space and 1 locker and is one of the largest units in the building. Steps to Uoit- the Go Station, Transit, restaurants and Amenities. Super Clean, Bright and Functional suite! With 2 full wahsrooms. Over 1000 square feet! (id:60626)
RE/MAX All-Stars Realty Inc.
3731 Casorso Road Unit# 316
Kelowna, British Columbia
Welcome to Mission Meadows, where comfort meets convenience in this beautifully appointed 1 bedroom + den, 1 bathroom condo. With 756 square feet of well-designed living space, this unit features tasteful finishes throughout, including granite countertops, a cozy electric fireplace, stylish laminate flooring, with soft carpet in the bedroom and den, and tile in the bathroom. Enjoy Okanagan summers within walking distance to the beach, with a wall A/C unit, keeping things cool in the warmer months. Enjoy outdoor living outside onto your covered deck where you can take in the serene mountain views. This pet-friendly complex with low strata fees makes it an attractive choice for homeowners and investors alike. Enjoy the ease of one covered parking stall, a storage locker, and the option to rent additional parking. Residents benefit from a clubhouse with a fully equipped kitchen, pool table, and fitness centre. Located just minutes from Gyro Beach, Mission Park Shopping Centre, and the vibrant Pandosy Village, plus direct access to the scenic 26-kilometre Mission Park Greenway, this location truly has it all. Transit is also conveniently close, making this home ideal for any lifestyle. (id:60626)
Royal LePage Kelowna
25 Cityscape Court Ne
Calgary, Alberta
Location! Location! Location! Step inside and feel instantly at home in this beautifully designed townhome with over 1,435 sq ft of stylish and comfortable living space. From the moment you walk in, the warmth, natural light, and thoughtful layout make it easy to picture yourself living here.The main floor is a true showstopper—an open-concept living and dining area flows effortlessly into a sleek, modern kitchen that invites you to cook, entertain, or simply relax. Step out onto your private balcony to enjoy peaceful mornings or cozy evenings.Upstairs, the spacious primary retreat features a walk-in closet and private 3-piece ensuite—your personal haven. Another bright bedroom, a full bath, and convenient upstairs laundry round out the upper level, making daily life smooth and stress-free.The entry-level includes a welcoming mudroom, plenty of storage, and a single attached garage—perfect for keeping life organized and clutter-free.Located on a quiet court in vibrant Cityscape, this home offers the perfect blend of community charm, easy access to amenities, and modern design. This area is close to shopping, restaurants, schools, Calgary International Airport, bus stops, and amenities within minutes! Easy access to Stoney Trail, Country Hills and Deerfoot Trail. Low condo fees of $213.01 monthly. Whether you’re a first-time buyer or growing family, this is the one you’ve been waiting for! (id:60626)
Prep Ultra
Prep Realty
1909 - 600 Fleet Street
Toronto, Ontario
g waterfront apartment with an unobstructed lake view! This Lakeview apartment features a balcony, a unique layout, and a low condo fee. Enjoy incredible amenities like a BBQ rooftop terrace, pool, billiards, gym, and plenty of visitor parking. Convenient TTC access right at your door. This corner suite offers breathtaking south and east views and is steps away from Loblaws, Joe Fresh, Shoppers Drug Mart, and Starbucks. Walk to restaurants, cafes, Toronto Harbourfront, and Billy Bishop Airport. Quick access to the Gardiner and DVP. (id:60626)
Century 21 Titans Realty Inc.


