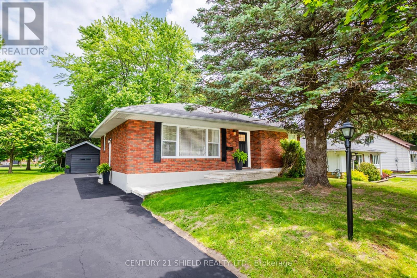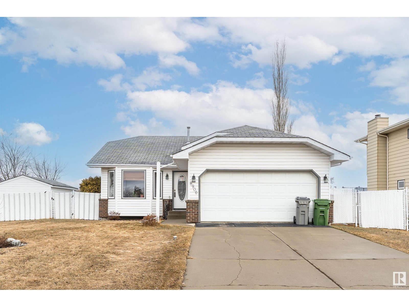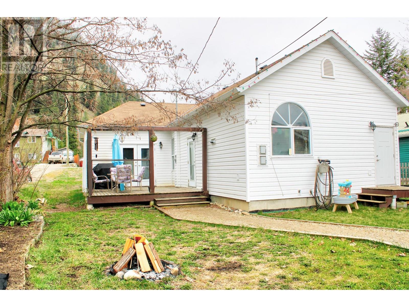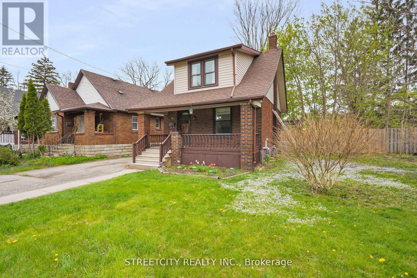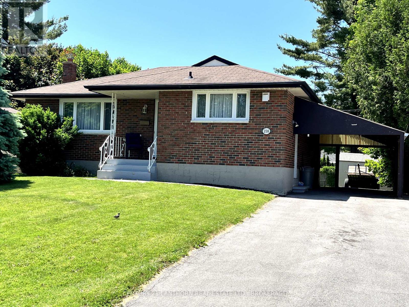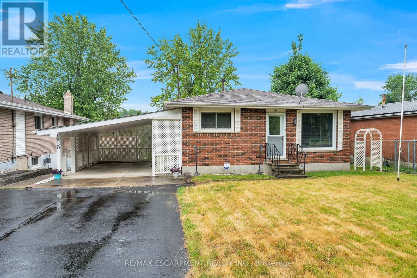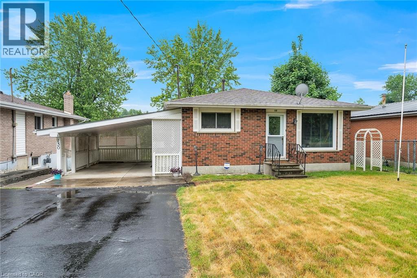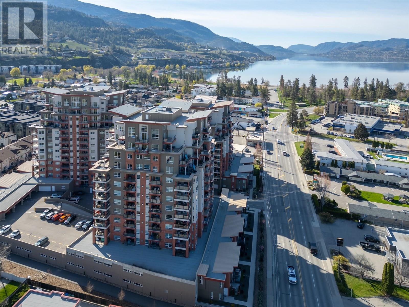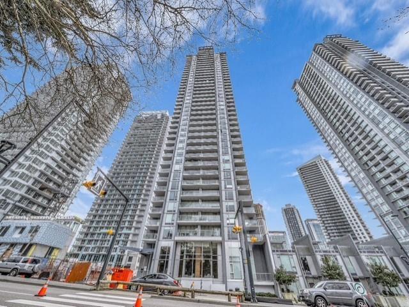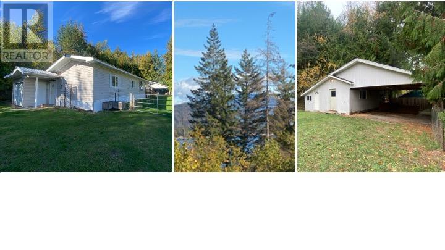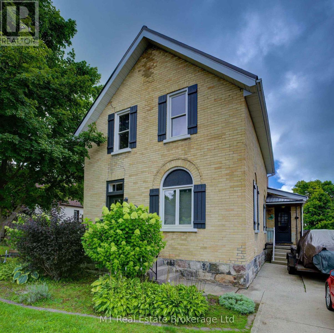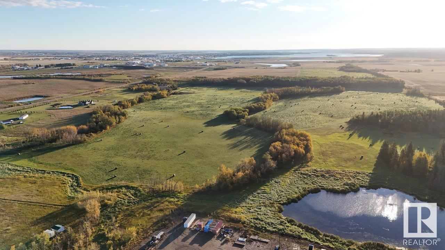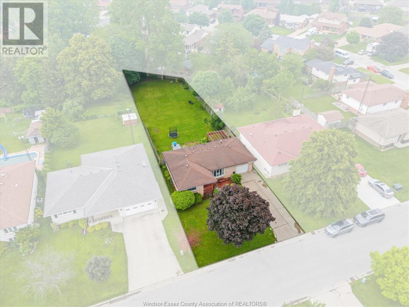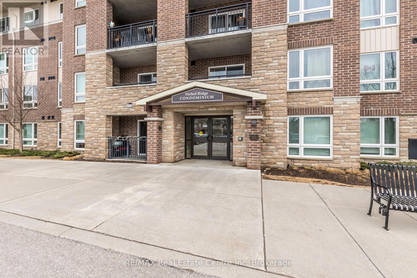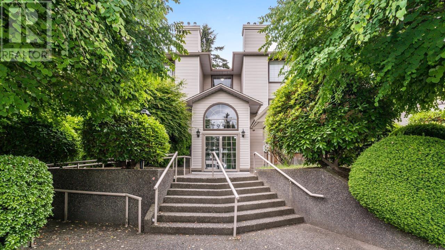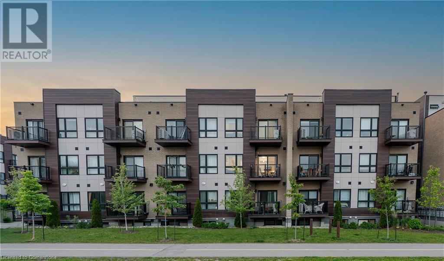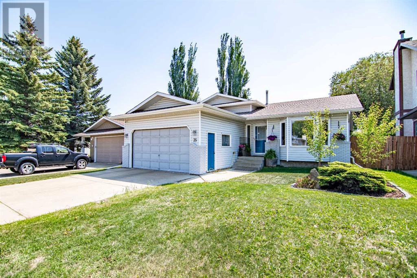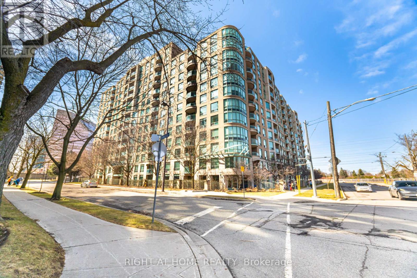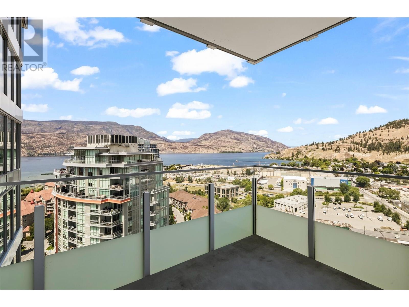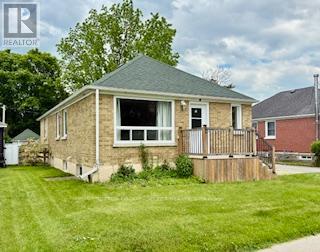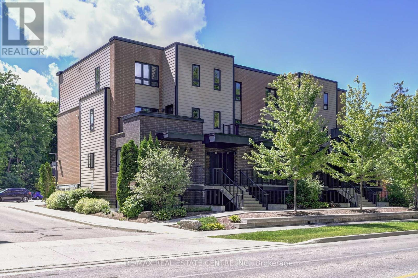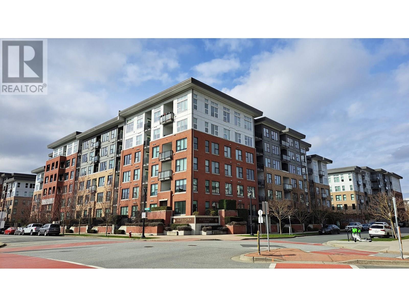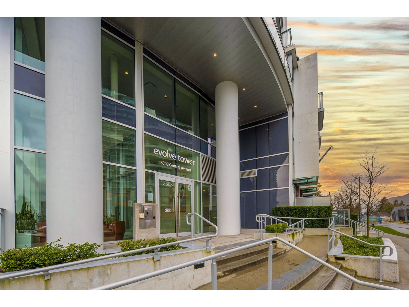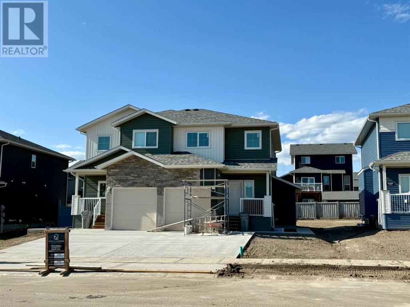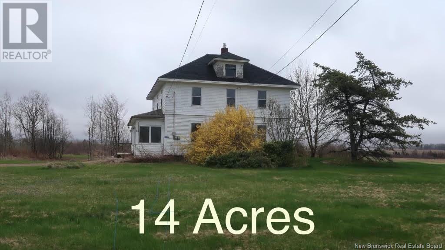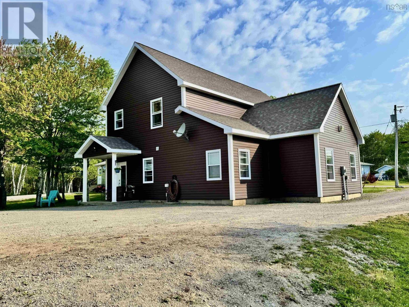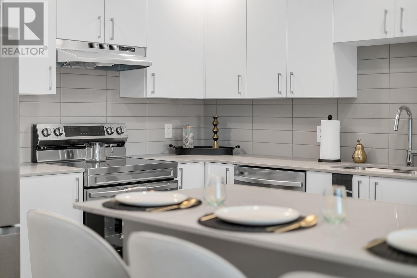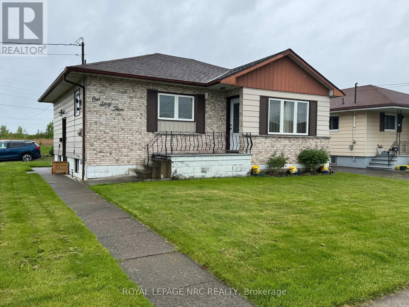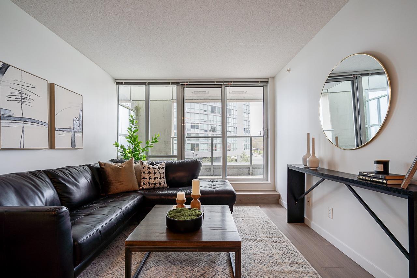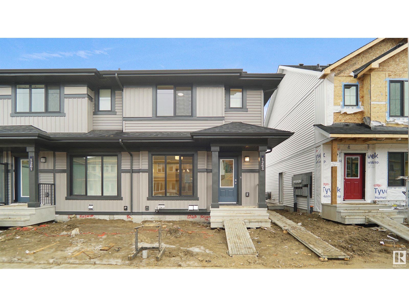208 Anthony Street
Cornwall, Ontario
Located in one of Cornwall's most welcoming family neighborhoods, 208 Anthony Street is a fully renovated all-brick bungalow thats been beautifully reimagined from top to bottom. With a park and green space directly beside the home, it offers added privacy and a peaceful setting rarely found in the city. Inside, you'll fall in love with the open-concept design and stunning finishes. The front living room is a true showpiece with its modern fireplace accent and exposed wood ceiling beams that add a touch of industrial style. The updated eat-in kitchen features custom cabinetry, beautiful finishes, and patio doors that lead to a screened-in sunroom perfect for summer evenings and morning coffee. Two spacious bedrooms and a fully modernized main bathroom complete the main floor. The fully finished basement adds incredible bonus space with a large rec room, a third bedroom, and another sleek 3-piece bathroom ideal for guests, teens, or extended family. Extras include a gas-forced air furnace, central air, updated windows, a fully replaced sewer lateral, and a detached single-car garage. The 50 x 125 lot offers a great yard, and with no neighbor on the north side, you get extra breathing room and bonus views of green space. This home is truly move-in ready stylish, low-maintenance, and located in a great part of town. (id:60626)
Century 21 Shield Realty Ltd.
8906 107 Av
Morinville, Alberta
4 LEVEL SPLIT BACKING ON TO GREEN SPACE & WALKING TRAIL! This fantastic property is located on a Large Corner lot in the quiet subdivision of Sunshine Lake, Close to Parks, Schools, Walking Trail & CFB Edmonton This cozy 4 level split features 3 + 1 bedrms, 2 living rms, 3 full baths and 2 family rms. The main floor of this gorgeous home boasts a bright living/dining rm, eat in kitchen with plenty of cabinets, counter space & windows, beautiful hardwood floors & custom handrails. Upper floor has 2 good sized jr. bedrms, 4 piece bath & a large primary bedrm with a 3pc ensuite. Lower level is home to the 3rd good sized bedrm, 3rd bath/laundry rm, a large family room highlighted w/wood burning fireplace and large windows for loads of natural light. Basement is home to the utility/storage area, plus a large flex room. Outside is a huge fully fenced back yard with shed, multiple gates, large Deck and is beautifully landscaped yard w/raised garden beds. A Double attached garage completes this wonderful home! (id:60626)
RE/MAX Real Estate
1142 Thompson Avenue
Chase, British Columbia
Welcome to the quaint village of Chase. With Golf, hiking, lakes, river, shopping, bowling, walk in clinic and drs offices, all within minutes of your door step. You are 35 min from Salmon Arm and 45 from Kamloops which offer city amenities and shopping. This cute rancher with storage and laundry downstairs is move in ready. Garden beds, fire pit and a deck with beautiful views welcome the outdoor living that the Shuswap offers. Inside is 2 bedrooms, an ensuite, computer nook and a nice galley kitchen. There is a 1-2 car detached garage or workshop, with a seperate room for office/ yoga space. Book your showing and come enjoy the beautiful Shuswap. (id:60626)
O'keefe 3 Percent Realty Inc.
29 Club Road
Hatchet Lake, Nova Scotia
Modern Comfort Meets Small-Community Charm in Hatchet Lake! Welcome to this nearly new, detached single-family home in the heart of Hatchet Lake a perfect blend of modern efficiency and relaxed coastal living. Built just two years ago, this 2-bedroom, 1.5-bathroom home offers just over 1,000 square feet of thoughtfully designed space, ideal for first-time homebuyers or those looking to downsize in style. Inside, you'll find a bright, open-concept layout with contemporary finishes and a smart, functional design. The main living area is warm and inviting, with a well-appointed kitchen that flows seamlessly into the living and dining space perfect for everyday living and easy entertaining. Two comfortable bedrooms provide flexibility for guests, a home office, or quiet retreat, with a full bathroom nearby and a separate powder room for added convenience. Outside, enjoy low-maintenance living in a peaceful, friendly community. You'll be just minutes from essentials like the NSLC, medical clinic, pharmacy, and local takeout spots. For weekend adventures, explore nearby beaches, hiking trails, farmers markets, golf courses, and the stunning Atlantic coastline. Whether you're buying your first home or simplifying your lifestyle, this move-in ready property offers a perfect balance of comfort, convenience, and connection to nature. (id:60626)
Engel & Volkers
85 Springbank Drive
London South, Ontario
ATTENTION FIRST TIME HOME BUYERS....PRICED TO SELL...This tastefully updated, charming 3 bedroom, 1.5 bath home is superbly located near downtown, Wortley Village and the Coves. Nature lovers will enjoy the dog walking/biking trails nearby. Spacious main floor living/dining room and updated kitchen plus large main floor family room with laundry & 2 pc bathroom. Relax out back on the huge covered deck overlooking a fenced yard backing onto Springbank Flats Park. Great space for kids and dogs. Basement has new sump pump and lots of potential for more living space. Shingles were replaced in Sept 2015. Lower level area awaiting your finishing touches. (id:60626)
Streetcity Realty Inc.
25 Heritage Manor
Cochrane, Alberta
Home awaits in one of Cochrane’s nature-inspired communities, West Hawk! Offering breathtaking mountain and foothill views, a future school site, a dog park, and direct access to a natural reserve, this community blends convenience with outdoor living. The Soho model by Akash Homes is thoughtfully designed for a growing family, featuring nearly 1,600 sq. ft. of open-concept living space with no condo fees. This townhome includes 3 bedrooms, 2.5 bathrooms, and stylish finishes such as 9 ft ceilings on the main floor, California knockdown ceilings, and quartz countertops throughout. Enjoy additional functional spaces like a second-floor laundry room with a full sink, a spacious back deck with railing, and a single oversized attached garage. With modern design and thoughtful details, this home offers the perfect balance of style and functionality. **PLEASE NOTE** HOME IS NOT BUILT! UNDER CONSTRUCTION! PICTURES ARE OF SIMILAR HOMES; ACTUAL HOMES, PLANS, FIXTURES, AND FINISHES MAY VARY AND ARE SUBJECT TO AVAILABILITY/CHANGES WITHOUT NOTICE. (id:60626)
Century 21 All Stars Realty Ltd.
216 Union Street
Greater Napanee, Ontario
Charming All-Brick Bungalow in a Prime Family-Friendly LocationWelcome to this impeccably maintained all-brick bungalow, ideally situated in a quiet, sought-after neighbourhood just steps from schools, parks, and recreation facilities. Offering 2+1 bedrooms and 2 full bathrooms, this home is perfect for families, first-time buyers, or those looking to downsize without compromising comfort.Step inside to discover a bright and airy layout, where natural light fills the spacious living room, seamlessly connected to the kitchen and dining area perfect for everyday living and entertaining. The renovated lower level adds tremendous value, featuring modern finishes and versatile space ideal for a family room, home office, or guest retreat.Outside, enjoy summer evenings on the large backyard deck, ideal for relaxing or hosting friends. The private, fenced yard provides a peaceful escape with plenty of room to play or garden.Additional highlights include:Paved driveway & carport Gas furnace with central A/C Move-in ready conditionThis home combines comfort, convenience, and charm in a location that cant be beat. Book your private showing today homes like this don't last long! (id:60626)
Century 21-Lanthorn Real Estate Ltd.
150 Victoria Street
Norfolk, Ontario
Ideally located, Attractively priced 3 bedroom, 2 bathroom Simcoe Bungalow situated on 52' x 110' lot on sought after Victoria Street. Great curb appeal with brick & complimenting sided exterior, paved driveway, carport, private back yard, & bonus walk out basement allowing for Ideal 2 family home / in law suite set up. The exquisitely maintained interior features spacious room sizes throughout, large eat in kitchen, bright living room, refreshed 4 pc bathroom, & 2 spacious MF bedrooms. The finished walk out basement features oversized rec room, 3rd bedroom, den / office area, ample storage, & 2 pc bathroom. Conveniently located minutes to shopping, amenities, parks, schools, & Norfolk Golf & Country Club. Updates include furnace and A/C - 2024. Rarely do properties in this area & with this lot size come available in this price range. Perfect home for the first time Buyer, those looking for main floor living, or young family! (id:60626)
RE/MAX Escarpment Realty Inc.
150 Victoria Street
Simcoe, Ontario
Ideally located, Attractively priced 3 bedroom, 2 bathroom Simcoe Bungalow situated on 52' x 110' lot on sought after Victoria Street. Great curb appeal with brick & complimenting sided exterior, paved driveway, carport, private back yard, & bonus walk out basement allowing for Ideal 2 family home / in law suite set up. The exquisitely maintained interior features spacious room sizes throughout, large eat in kitchen, bright living room, refreshed 4 pc bathroom, & 2 spacious MF bedrooms. The finished walk out basement features oversized rec room, 3rd bedroom, den / office area, ample storage, & 2 pc bathroom. Conveniently located minutes to shopping, amenities, parks, schools, & Norfolk Golf & Country Club. Updates include furnace and A/C - 2024. Rarely do properties in this area & with this lot size come available in this price range. Perfect home for the first time Buyer, those looking for main floor living, or young family! Shows well! Experience Simcoe Living! (id:60626)
RE/MAX Escarpment Realty Inc.
3346 Skaha Lake Road Unit# 306
Penticton, British Columbia
Quick Possession Possible!! Yes there is still time to move in and enjoy our gorgeous South Okanagan Summer! This Immaculate & Spacious 2 bedroom 2 bath condo is located in the desired Skaha Lake Towers. Relax on one of the TWO decks taking in the sunshine and lovely mountain views. The condo’s open concept design makes entertaining delightful with a stylish modern kitchen and living room areas. Kitchen features include stainless steel appliances & pantry cupboard, leading to the open living area with large windows and a fireplace! Work from home? Library or Yoga Space? The den is a bonus area that can flex easily into your lifestyle. A Large Master Bedroom with the 2nd deck also features a walk-in closet, a separate spare closet plus an ensuite bathroom with a large shower and double vanity. The second Bedroom has a double closet and near to the main 4 piece bath with tub. Added features include central air, central heating, on demand hot water, a large storage locker on the same floor, underground secured parking for your vehicle and bikes. No age restrictions, 2 Pets welcome, long term rentals allowed, all this PLUS walking distance to Skaha Beach!!! Move in and start living the dream of the Okanagan Lifestyle. Call your favourite Realtor today to view. **Measurements taken from iGuide, buyer to verify if important.** (id:60626)
Giants Head Realty
292 Juniper Drive
Logan Lake, British Columbia
Welcome to this updated 4-bedroom, 2-bathroom bungalow tucked away on a peaceful cul-de-sac, backing onto the greenbelt with breathtaking views. This move-in ready home offers comfort, space, and an amazing yard! The main level features three spacious bedrooms and a renovated 4-piece bathroom, along with a bright open-concept layout. Enjoy the updated kitchen complete with a stainless steel appliance package, large island, and ample storage. The dining area flows seamlessly into the inviting living room, perfect for family gatherings. Downstairs, you'll find a fully updated basement with a large family room, a fourth bedroom featuring a 9' x 8' walk-in closet, a den, a 3-piece bathroom, and a dedicated laundry room. Recent updates include a new roof (2016), newer furnace, appliances (2016), vinyl windows, upgraded electrical and plumbing, new LED lighting and fixtures, fresh paint, new flooring and trim—plus more. The flat, grassy backyard includes a spacious sundeck and storage shed. The long driveway, 13' x 21' carport, and additional parking space make room for an RV, trailer, or recreational toys. A fantastic opportunity to own a great home in a quiet and scenic location. Don’t miss out! (id:60626)
Stonehaus Realty Corp
1103 13750 100 Avenue
Surrey, British Columbia
1st time buyer & investor alert! Price adjustment on this bright, south-facing one bedroom plus LARGE den (can used as a 2nd bedroom) at PARK AVENUE by Concord Pacific. Enjoy the BEST floorplan in the building, Bosch SS appliances, marble countertops, built in closet system, and a good sized balcony with view of the resort-like outdoor pool, cabanas and tennis courts. Includes 1 parking and 1 storage locker and ENDLESS amenities: 24/7 concierge, gym, yoga room, hot tub, indoor and outdoor pools, steam room, club house, tennis courts, theatre, golf simulator, and party room with kitchen. CENTRAL location close to King George Skytrain Station, SFU's Surrey campus, parks, restaurants, movie theatres, and Guildford Town Centre. Pets & rentals allowed. VACANT WITH QUICK POSSESSION POSSIBLE! (id:60626)
Prompton Real Estate Services Inc.
655 Caouette Road
Sorrento, British Columbia
BE IN BEFORE SUMMER! This bright 1260 sq ft 2 Bed / 2 Bath Manufactured Home with Addition containing Single Garage, Workshop, Mud Room and Utility Room is located on its own 1.57 acre lake view property!! Electrical was updated, inspected, and issued a Silver Label in October 2024. New carpet in Living Room and Primary Bedroom was installed in August 2024 after the home became vacant so the home is ready for its new owner! Upper driveway goes to the home and shop. A 2nd lane-way takes you to the lower part of the property which has room for RV parking. 36 x 24' Driving Shed has a workshop, as well as an additional storage room, all with power and lights. It is situated in a neighbourhood of small acreages and farms for a rural setting that is close to amenities. Lake views could be improved with management of vegetation. Less than 10 minutes to either Talking Rock or Shuswap Lake Golf Courses, as well as Beaches, Marinas, Trails, Ball Park, Elementary School, and local Shopping, Dining & Services. Just 35 minutes to Salmon Arm and less than an hour to Kamloops. QUICK POSSESSION IS POSSIBLE so book your showing today! (id:60626)
Fair Realty (Sorrento)
541 9th Street
Hanover, Ontario
Welcome to 541 9th Street, where character meets comfort in the heart of Hanover. This beautifully maintained century home offers over 1,800 SQFT of living space, featuring four generous bedrooms and two full bathrooms perfect for families or those craving extra space. Step inside to find a large eat-in kitchen, ideal for gatherings, and the convenience of main-floor laundry. The full-sized basement, complete with a side walk-up entrance, offers incredible potential. Outside, a huge deck overlooks the fully fenced backyard, creating the ultimate setting for entertaining. Enjoy cozy evenings around the built-in stone fire pit, all under the durability of a metal roof for peace of mind. Located in the charming town of Hanover, this home offers incredible value, a safe and welcoming community, and a quiet, enjoyable lifestyle. Don't miss this opportunity! (id:60626)
M1 Real Estate Brokerage Ltd
3283 Petawawa Boulevard
Petawawa, Ontario
This beautifully maintained property offers an inviting and move-in-ready option for potential homeowners. Recently painted in neutral tones, the house exudes a fresh and modern appeal, while the new metal roof on both the house and garage ensures durability and low maintenance. Situated on a spacious double lot in town, the property features a fenced yard, providing privacy and ample space for outdoor activities. The insulated 1.5 car garage doubles as a work shop, ideal for hobbyists or additional storage. Located on a corner lot, the home includes a gas fireplace on the lower level, creating a cozy atmosphere. The main bathroom has been newly remodeled, and with no carpet throughout, the home offers a clean, sleek aesthetic. A covered patio provides a perfect spot for relaxation or entertaining. Conveniently within walking distance to all amenities, this vacant property is ready for quick possession, making it an excellent opportunity for those seeking a new home. 24 Hour Irrevocable on all offers (id:60626)
Royal LePage Edmonds & Associates
Twp Rd 611a Hwy 28
Rural Bonnyville M.d., Alberta
This 120 acres, located just 2 mins from Bonnyville, this could be your sanctuary. You could build your dream home, amongst the mature evergreens, next to the small creek that runs through the property. Keep it for to enjoy the wildlife, or just add to your already farming business! Endless opportunities! (id:60626)
Century 21 Poirier Real Estate
22 Bennie Avenue
Leamington, Ontario
Discover this charming home on an oversized lot in the heart of Leamington! Welcome to 22 Bennie Ave, Offering 3+3 spacious bedrooms & 2 full baths, this property is perfect for growing families. Enjoy generous living space, a finished basement, and a large yard ideal for entertaining or future expansion. Located close to schools, parks, and all amenities. A rare find with room to grow! don’t miss out, call to book your private showing! (id:60626)
The Signature Group Realty Inc
113 - 103 Westminster Crescent
Centre Wellington, Ontario
Welcome to 103 Westminster Crescent A Beautifully Updated Two-Bedroom Condo in Fergus!Step into modern comfort and style with this beautifully refreshed two-bedroom condo, perfectly situated in a sought-after, family-friendly neighborhood. Freshly painted with top-of-the-line Sherwin-Williams paint, this home feels bright, inviting, and move-in ready.Whether you're a first-time buyer, growing your family, investing, or looking to downsize, this unit offers the perfect mix of space, amenities, and an unbeatable location. Don't miss out! Schedule your private showing today! (id:60626)
RE/MAX Real Estate Centre Inc
255 N Litzenburg Crescent
Williams Lake, British Columbia
This beautifully maintained 4-bedroom, 3 full-bathroom home is in excellent condition and fully finished throughout. Bright, spacious, and comfortable, it features generously sized rooms and a welcoming dining area perfect for family gatherings. The home includes an in-built vacuum system and a brand new high-efficiency furnace installed in 2024 for year-round comfort. The double-wide driveway and two-car carport offer ample parking. Outdoors, enjoy a covered back deck and a fully fenced backyard, complete with an underground sprinkler system for easy lawn care. Lovingly cared for by long-term owners, this home offers exceptional value, comfort, and convenience in every detail. (id:60626)
RE/MAX Williams Lake Realty
206 1955 Suffolk Avenue
Port Coquitlam, British Columbia
Welcome to Oxford Place! This spacious 823 square ft 1-bedroom apartment in the heart of Port Coquitlam has it all, Freshly painted, brand new flooring, and modern stainless steel appliances with an open layout provides comfortable living with plenty of natural light. Includes 1 secure parking stall and 1 storage locker. A clean, move-in-ready home in a well-maintained building-perfect for first-time buyers or downsizers! CALL TODAY EASY TO SHOW. OPEN HOUSE June 14th +15th 2-4 PM. (id:60626)
Oakwyn Realty Ltd.
10 Palace Street Unit# C12
Kitchener, Ontario
Welcome to 10 Palace St, Unit C12, a stylish and contemporary freehold condo nestled in the heart of Kitchener’s vibrant Laurentian Commons. This newer-built two-bedroom, two-bathroom home offers an inviting open-concept main floor, where a beautifully finished kitchen awaits with stainless steel appliances, an eat-in island, Backsplash, and ample cabinet and countertop space—perfect for whipping up meals while socializing. Relax in the adjacent living area, then step outside to the main-level balcony to savor the fresh air. Upstairs, you’ll find two generously sized bedrooms, with the primary suite boasting its own private balcony and a convenient second-floor laundry setup—no lugging laundry baskets up and down the stairs. Beyond your front door, enjoy unbeatable convenience: three major shopping centers are just a short walk away, while McLennan Park offers scenic trails and outdoor activities mere minutes from home. Easy access to Highway 7/8 and the Conestoga Parkway makes commuting a breeze, and nearby transit options, including Ion light rail and Grand River Transit, ensure you stay connected. Top-rated schools, parks, trails, and everyday essentials are all within reach, making this home an ideal blend of comfort and convenience. Don’t miss your chance to make 10 Palace St, Unit C12 your new home—schedule your private viewing today! (id:60626)
RE/MAX Real Estate Centre Inc.
35 Eldridge Crescent
Red Deer, Alberta
Welcome to this Spacious Home with Room for the Whole Family! Nestled in a quiet, family-friendly neighbourhood, this beautiful 4-level split home offers the perfect balance of space, functionality, & charm. With 4 bedrooms, 3 full bathrooms & a double attached garage, this home is ideal for growing families or anyone who values extra room to spread out. Step inside and you will immediately feel the warmth & character nestled in the quiet community of Eastview Estates. The bright, generous living room welcomes you with hardwood floors and a large bay window that floods the space with natural light. It is the perfect place to host friends or curl up with a book. The formal dining area just off the living room offers an elegant space for hosting dinner parties and family meals. The heart of the home - the kitchen - is a true standout, featuring solid oak cabinetry, an abundance of counter space, a wall pantry, & a large window over the sink with views of the beautifully landscaped backyard. The adjacent eat-in dining nook with its own bay window & garden doors leads you out to a massive south-east facing deck - ideal for morning coffee or hosting summer BBQs while the kids or pets play in the fully fenced backyard. The upper level hosts a spacious primary bedroom that easily fits a king-sized bed, complete with mirrored closet doors & a private 4-piece ensuite. Two additional good-sized bedrooms are just down the hall & share a full 4-piece bathroom - perfect for kids or guests. On the lower level, you will find a cozy family room with a fireplace, perfect for movie nights or relaxing by the fire on cool evenings. This level also features a 4th bedroom, ideal for a teen, home office, or guest room & a combined 4-piece bathroom & laundry area for added convenience. The basement is partially finished, offering a large flex space that could be a home gym, playroom, workshop, or future development project, along with tons of storage space to keep your home clutter-free. T he double attached garage is fully drywalled & insulated, with a convenient man door leading to the front yard. The backyard is a true oasis, featuring mature trees, perennials, shrubs & even an apple tree, with back-alley access and plenty of room for kids to run or to build your dream garden. Updates since 2021 include newer Kitchen Countertop and Sink, Newer Toilets, Vanity in ensuite, all newer Appliances. 14 mm Waterproof Laminate flooring in family room & bedrooms. Newer Furnace, a 135-gallon Hot Water Tank, UVC Air Purifier, & Central Air Conditioning. The Electrical Panel also was upgraded. Hot Tub, as well as in 2024, Roof Repairs & 30-year Shingles. Located just steps away from a large green space, multiple playgrounds, scenic walking trails, & a community hall, this home is perfectly positioned for an active family. You will also enjoy easy access to public transit, schools, & all amenities. If you have been searching for a home with space, charm, & a welcoming community feel - this is the one. (id:60626)
RE/MAX Real Estate Central Alberta
107, 77 George Fox Trail
Cochrane, Alberta
Located within the Lofts on the Bow; Cochrane’s premier adult (55+) condominium complex. A spacious, air-conditioned 1,065 sq ft freshly refurbished main level 2-bedroom/2-bathroom unit. Elegantly functional kitchen with granite counters/breakfast bar/stainless steel appliances, designated dining area, spacious living room to a 6' X 11' patio (with its own private lockable storage room) over-looking park/soccer fields/the Bow River, large master bedroom with walk-through closet to 4-piece (i.e. soaker tub, with separate stand-up shower) ensuite, generously-sized second bedroom, main 4-piece bathroom with soaker tub, laundry and storage. New carpet, light fixtures, knock-down ceilings and fresh paint throughout. Backing natural forest, complex amenities include fitness centre, games room, library, community kitchen, gathering rooms, car wash and a gorgeous stone courtyard with feature fireplace. Comes complete with a titled parking stall/assigned storage locker in the heated, underground parkade; loads of visitor parking up top. Condo fees include the majority (i.e. heat, water, sewer, trash) of utilities. Book your private viewing today! (id:60626)
RE/MAX House Of Real Estate
Lph09 - 8 Pemberton Avenue
Toronto, Ontario
Turn-key condo in prime Yonge & Finch location! Move right into this beautifully maintained 1-bedroom condo in the heart of North York! Located in a sought-after building with direct underground access to Finch subway station, this unit offers ultimate convenience (no need to step outside to access transit). Key Features: Spacious Layout; Open-concept living and dining area with seamless flow; Carpet-Free Easy-to-maintain flooring throughout; Kitchen with Pass-Through Window Overlooking the bright and airy living space; Enclosed Balcony! Enjoy a serene north-facing view year-round. Large Bedroom features mirror glass sliding doors for a sleek look. Updated full bathroom with modern finishes for a fresh feel. En-suite laundry room as an added convenience at your fingertips. Underground parking & locker. All-Inclusive low maintenance fees include heat, hydro, A/C, water, building insurance, and common elements. No surprises! Top-Tier building Amenities: 24/7 Concierge for peace of mind, gym, party & meeting room, rec room, visitor parking. Steps to TTC Subway & Bus. Direct access to Finch Station! Walk to Shops, Supermarkets & Restaurants Everything you need at your doorstep Easy access to highways. Commuting is a breeze! Dont miss out on this fantastic opportunity; schedule your showing today and move in right away! (id:60626)
Right At Home Realty
1181 Sunset Drive Unit# 2207
Kelowna, British Columbia
Quick possession is possible! Luxury Living at One Water Street – 22nd-Floor Condo with Spectacular Views. Experience the pinnacle of urban living at One Water Street, Kelowna’s premier condo destination. Perched on the 22nd floor, this 1-bedroom, 1-bathroom residence offers breathtaking views of the city skyline, mountains, and shimmering lake. Designed with modern elegance, the open-concept layout features floor-to-ceiling windows, a gourmet kitchen with stone countertops, stainless steel appliances, plus a large North-West facing private balcony—perfect for enjoying panoramic vistas. Additional features include in-suite laundry, custom blinds, underground parking, and a dedicated storage unit for ultimate convenience. Indulge in resort-style amenities, including: Two outdoor pools & a hot tub, State-of-the-art fitness center & yoga/Pilates studio, Indoor & outdoor lounge areas with fire pits. Private dog park & pickleball court. Embrace the perfect blend of luxury and lifestyle with nature at your doorstep. Schedule your private viewing today! Pets: up to 2 dogs; or 2 cats; or one dog and one cat. Monthly Strata Fee of $323.29 + Monthly Utility Charge of $99.22. (id:60626)
RE/MAX Kelowna
11 Margaret Street N
Trent Hills, Ontario
This raised brick bungalow on a quiet street in beautiful Campbellford is a perfect home for retirement or first time home buyers. Enjoy the bright eat-in kitchen and good sized living room with hardwood floors, 3 bedrooms, and a 4-piece bath. Upgrades include: most windows replaced in 2018, along with a gas furnace /AC, back deck (2020), and freshly painted throughout. Ready to call your own. There is a separate side entrance to the unfinished basement that has development potential. Have fun with family and friends in the generously sized back yard, complete with lounging deck and shed. This home is perfectly located, within walking distance to several of the town amenities and with schools just around the corner. Schedule your showing today! (id:60626)
Sutton Group - Select Realty
116 Lowe Lane
Blooming Point, Prince Edward Island
(VIDEO - Click on the Multi-Media Link) Nestled in the sought-after coastal community of Blooming Point, just 25 minutes from Charlottetown, this exceptional waterfront cottage offers the perfect blend of comfort, character, and coastal charm with breathtaking panoramic views and direct access to your own private sandy beach. Whether you're enjoying your morning coffee on the sunlit balcony, listening to the soothing sound of the waves, or watching local fishing boats pass near the dunes, this property immerses you in the natural beauty of Prince Edward Island. The home spans three full levels, each thoughtfully designed to capture light and maximize the ocean views?topped with a distinctive lighthouse-level lookout that offers a one-of-a-kind vantage point of the coastline and surrounding landscape. The main floor features a traditional layout with a well-equipped kitchen, a cozy living room with large windows that frame the water, and a propane fireplace that adds warmth and charm. A separate screened-in room offers a peaceful space to relax, dine, or unwind while enjoying the sea breeze. The upper level serves as a tranquil retreat with elevated views ideal for reading, relaxing, or stargazing, while the lower level provides bonus living space perfect for hosting family or guests. Outside, the expansive wraparound deck is ideal for entertaining friends, family, and neighbours, and the maturely treed, oversized lot offers exceptional privacy in a naturally serene setting. With its warm, welcoming atmosphere, an abundance of natural light, and the potential to be winterized for year-round use, this cottage is much more than a seasonal getaway?it?s a lifestyle. Blooming Point is known for its stunning shoreline, protected dunes, and peaceful island ambiance, making it one of PEI?s true hidden gems. Whether you're looking for a quiet escape, a legacy property, or a smart waterfront investment, 116 Lowe Lane is a rare opportunity to own your slice (id:60626)
Powerhouse Realty Pei Inc
Century 21 Northumberland Realty
327 Crystal Crescent
Temiskaming Shores, Ontario
Cherished by the same family for over 27 years, this well-maintained 3+1 bedroom, 1+1 bath bungalow is ready to welcome its next generation! Nestled in a sought-after, family-friendly neighbourhood, the home backs onto green space, a ballpark, and an outdoor rink, perfect for active families. Enjoy the convenience of a large double carport with a drive-through garage door to the backyard and a workshop ideal for the hobbyist. Inside, the bright open-concept kitchen and dining area offer direct access to the rear patio/BBQ area, great for entertaining! The main level features a spacious living room, three bedrooms, and a 4-piece bath. Downstairs, you'll find a finished basement with a 4th bedroom, 3-piece bath, and a huge rec room kids will love, along with a laundry/furnace room and ample storage. Added features include central A/C, central vac, HRV, 200-amp service, a high-efficiency gas furnace (2022), and more. A rare gem in an unbeatable location, don't miss it! (id:60626)
Century 21 Temiskaming Plus Brokerage
A4 - 190 Century Hill Drive
Kitchener, Ontario
Welcome to this stunning 2+1 bedroom, 2 washroom, 2-story condo. Featuring a bright and open concept design, this unit is filled with natural light, enhanced by large windows and elegant engineered hardwood floors. The sleek white kitchen has stainless steel appliances, granite countertops, and an extended breakfast bar that seats four. The dining room has ample space for daily living, and the in-suite laundry is on this floor. The living room has been converted to a bonus room, but can be easily changed back to a living room. The balcony terrace is ideal for family gatherings. On the unit's second floor, you'll find two generous bedrooms, a beautiful 4-piece bathroom, and a bonus area for your office workspace. This prime location offers easy access to the 401 and Highway 7, public transit, schools, parks, shopping, and Conestoga College. Enjoy the serene walking trails of Steckle Woods just across the street. Experience contemporary living at its finest in this stylish and convenient condo. Schedule your viewing today! (id:60626)
RE/MAX Real Estate Centre Inc.
117 9399 Alexandra Road
Richmond, British Columbia
Discover the perfect blend of comfort and convenience in this stylish bachelor suite at 9399 Alexandra Road, Richmond! This cozy urban haven offers modern living with a bright, open layout perfect for any lifestyle. Enjoy unparalleled access to shopping and entertainment-Walmart is just a 3-min walk! Explore diverse dining options at Central at Garden City, or unwind at nearby parks like Garden City Lands. Quick access to public transit and major highways makes commuting a breeze. Whether you're a first-time buyer or savvy investor, this location offers it all. 9' ceiling. New fridge. 1 parking. Don't miss this unique opportunity- schedule your viewing today! Openhouse Jul 27 Sun 3pm-5pm (id:60626)
1ne Collective Realty Inc.
135, 162 Peace River Avenue
Joussard, Alberta
For more information, please click the "More Information" button. Nestled in the serene community of Joussard, AB, at 135, 162 Peace River Ave, this stunning 1,640-square-foot lakeview home offers the perfect blend of comfort and recreation. Built in 2016 on a generous 0.28-acre corner lot, this single-storey gem features three bedrooms, two bathrooms, and annual taxes of $3,095. Whether you’re seeking a full-time residence or a peaceful retreat, this property—steps from the new inland marina — delivers. The low-maintenance, fully landscaped yard provides ample space for gardening, a greenhouse, RV parking, or simply enjoying the outdoors. A 20’ x 40’ woodworking shop with a washroom, fish cleaning station, storage, and cold room is a tinkerer’s dream. Entertain on the expansive 16’ x 42’ deck with an outdoor kitchen, unwind on the covered front veranda, or gather around the firepit gazebo, all while soaking in breathtaking sunsets, sunrises, or the Northern Lights over the lake. Full-length windows along the front and sides bring these views indoors. Inside, the open-concept kitchen, dining, and living area boasts a vaulted ceiling and a cozy Blaze King wood stove that keeps winters warm and heating costs low. The kitchen shines with bright white cabinetry, stainless steel appliances, a large prep area with an eating bar, and a walk-through pantry with a stand-up freezer. Spacious front and rear entrances feature oversized closets, with the rear leading to a laundry/mechanical room and pantry access. The living room offers plenty of space for gatherings. The main bathroom includes a heated jacuzzi tub and ample storage, while the primary bedroom boasts a walk-in closet and a luxurious ensuite with a dual-head walk-in shower, double sinks, and floor-to-ceiling linen towers. Two additional bedrooms complete the layout. RedSky offers municipal water and sewer, playgrounds, a marina, and a beach, with excellent year-round fishing and a nearby boat launch. Downsizing n ever looked so appealing — this move-in-ready retreat awaits! (id:60626)
Easy List Realty
6603 37 Av
Beaumont, Alberta
Welcome to this stunning home in Montrose Estates—perfectly located in one of Beaumont’s most desirable communities! This beautifully designed 2-storey offers 3 spacious bedrooms, 2.5 bathrooms, a double attached garage, and a separate side entrance for a future legal basement suite. The bright and open main floor features large windows and a stylish kitchen with extended cabinetry, a big island, and plenty of space to cook and entertain. Upstairs, you’ll find a luxurious primary suite with a walk-in closet and ensuite, plus two more bedrooms, a full bathroom, a cozy bonus room, and convenient upstairs laundry. Step outside to enjoy the fenced and landscaped backyard with a deck—great for summer BBQs or relaxing with family. Stylish, functional, and move-in ready—this home has it all! (id:60626)
Real Broker
630 Rolph Street
Quesnel, British Columbia
* PREC - Personal Real Estate Corporation. Perched above the Fraser River, this well-maintained 5-bedroom, 3-bath home is perfect for families or investors alike. The main level boasts a stylishly updated kitchen with white cabinetry, quartz countertops, stainless steel appliances, and a brand-new patio door. Fresh paint, new flooring, trim, and modern light fixtures give the space a bright, contemporary feel. Downstairs, you’ll find a 2-bedroom, 1-bath in-law suite with a generous living area, ideal for extended family or generating rental income. Outside features include a fully fenced backyard, a single-car carport, and a double driveway. All situated in a quiet, family-friendly neighborhood close to parks, schools, and shopping. (id:60626)
Century 21 Energy Realty(Qsnl)
104 13308 Central Avenue
Surrey, British Columbia
Best Location in the core of Surrey center! The stunning 1-Bed +2 Bath loft-style townhouse is now here! Bright nature light flows into room via full-wall glass window. 24ft high ceiling, open gourmet kitchen with quartz counter top and SS appliances. Upstairs bedroom with ensuite bathroom, walk-in closet ,flex space for working and a fine private balcony for relax & extra entrance from patio.24 hrs concierge/security. A modern Gym & social room offer a healthy lifestyle. Most convenient for everything. Step to Skytrain station, shopping mall, SFU, KPU, Holland Park, etc. Perfect for first home buyer and investment. Welcome! (id:60626)
Nu Stream Realty Inc.
10434 133 Avenue
Grande Prairie, Alberta
Dirham Homes Job #2402 B - The Oxford - Welcome to this beautifully designed, fully developed Oxford duplex in Arbour Hills, offering modern living with income potential! This brand new home features a spacious main level with an open-concept layout perfect for family living. The stylish kitchen boasts contemporary finishes, ample cabinetry, and a large island, flowing seamlessly into the bright living and dining areas. Upstairs hosts a primary bedroom complete with 3pc ensuite and closet, two good sized bedrooms, a full bathroom and laundry! Downstairs, the legal basement suite is fully finished with 1 bedroom, 1 bathroom, a private entrance, laundry and a full kitchen, making it an excellent mortgage helper or rental opportunity. Book your showing today! (id:60626)
RE/MAX Grande Prairie
1187 Lanark Boulevard Se
Airdrie, Alberta
BEAUTIFUL 3 BEDROOM TOWNHOME IN LANARK SE | NO CONDO FEES | DOUBLE CAR GARAGE | FRONTING COMMUNITY GARDENWelcome to this stunning and functional 3 bedroom, 2.5 bathroom townhome located in the community of Lanark SE, Airdrie. This home offers exceptional value with no condo fees and a Double Detached Garage, perfect for growing families or first-time buyers.The main floor features luxury vinyl plank flooring throughout and a spacious living room filled with natural light from the large front window. The modern kitchen is equipped with stylish dual-tone cabinetry, quartz countertops, a pantry, and ample prep space. The adjoining dining room is spacious, convenient powder room, and mudroom with access to the rear deck complete this level.Upstairs, you’ll find a well-laid-out upper level with a primary bedroom that includes a walk-in closet and a private 3-piece ensuite with standing shower. Two additional generously sized bedrooms share access to a full 4-piece bathroom, offering comfort and space for the whole family.The unfinished basement provides a laundry area and is ready for your personal touch. perfect for future development or extra storage. Outside, enjoy a low-maintenance backyard with a deck, chain-link fence, and the rare bonus of facing a beautiful community garden. (id:60626)
RE/MAX Real Estate (Mountain View)
124 Queens Road
Sackville, New Brunswick
14 acres of land surrounds this solid home built in the early 1900s, set back from the road at 124 Queens Road, Sackville, NB. This house gives the illusion of a country home, private and quiet. With major renovations this would a gem. This four bedroom, two bath also consists of a large eat in country style kitchen. dining room, living room, office, den and walk up attic. This spacious home offers many possibilities, a family home, air b and b and studios are a few of the options. Call for your private viewing. (id:60626)
Evertree Realty Inc.
435 Edith Cavell Boulevard
Central Elgin, Ontario
Unbelievable location. Sand at your door with access to Big Beach, Pumphouse Beach and Downtown. 2 Bedrooms, potential to develop the loft, 2 Parking spots. Great opportunity at this price point in Port Stanley, within a leisurely walk to the vibrant heart of downtown, where you can enjoy an array of charming shops and exceptional restaurants. As you approach this inviting home, you'll immediately appreciate the welcoming front deck and the fenced-in yard, all enhanced by stone siding that adds to its character. Step inside to discover an open-concept living and dining area that effortlessly flows into the well-equipped kitchen. The kitchen features a convenient door that leads to the back, perfect for seamless indoor-outdoor living and entertaining, and also offers two parking spaces and a shed perfect for storage. The living room is designed for comfort and warmth, featuring a cozy gas fireplace that creates a welcoming ambiance for relaxing evenings. This floor also includes two comfortable bedrooms and a full 4-piece bathroom for functionality. Additionally, the home boasts a partially finished loft that presents a fantastic opportunity for customization whether you envision it as a home office, additional guest space, or a fun play room for the kids, the choice is yours. With its ideal location close to the beach and the downtown area, combined with its charming features and flexible living space, this property offers both convenience and potential. Dont miss your chance to make this Port Stanley gem your own and enjoy all the best that coastal living has to offer. **EXTRAS** LOT - 43.01ft x 51.80ft x 21.31ft x 43.99ft x 78.24ft (id:60626)
RE/MAX Centre City Realty Inc.
4362 Highway 236
Kennetcook, Nova Scotia
Elegant Country Property in Kennetcook. Entering the home through the spacious foyer brings you into the main living area of the home, with its 2,300 finished sqft featuring vaulted ceilings and an incredible number of windows which allow light to stream in and provide stunning views over the 2.6 acre property. The main level has gleaming hardwood floors and polished ceramic tiles. The eat-in kitchen is enormous and includes a laundry area in the closet. There are two, 3 piece baths in the home, one on each level. The lower level continues with the window space and is a very bright and comfortable area. There is also a large storage area c/w shelving and a utility room for all the home's mechanical devices. The home has 3 deck areas, the main entrance area with its inviting railing free construction and 2 decks on the back of the home providing an incredible space for entertaining or to just enjoy the views over the yard. Kennetcook has all the amenities youd expect in a small town with a few extras like the Ice Cream Stand, Snappers Restaurant and The Home Hardware to name a few. The ATV experience is something special, from Kennetcook the trails spread far and wide, with the Walton being a favourite route. Review the photos, glide through the home with the iGuide and fly with the eagles with the drone tour. Then call your agent and tell them you want to see this elegant country property in Kennetcook. WELCOME HOME. (id:60626)
Royal LePage Atlantic (Enfield)
190 Century Hill Drive Unit# A4
Kitchener, Ontario
Welcome to this stunning 2+1 bedroom, 2 washroom, 2-story condo. Featuring a bright and open concept design, this unit is filled with natural light, enhanced by large windows and elegant engineered hardwood floors. The sleek white kitchen is equipped with stainless steel appliances, granite countertops, and an extended breakfast bar that seats four. The dining room has ample space for your daily living, and the in-suite laundry is on this floor. The living room has been converted to a bonus room, but can be easily changed back to a living room. The balcony terrace is ideal for family gatherings. On the second floor of the unit, you'll find two generous bedrooms, a beautiful 4-piece bathroom, and a bonus area for your office workspace. This prime location offers easy access to the 401 and Highway 7, public transit, schools, parks, shopping, and Conestoga College. Enjoy the serene walking trails of Steckle Woods just across the street. Experience contemporary living at its finest in this stylish and convenient condo. Schedule your viewing today! (id:60626)
RE/MAX Real Estate Centre Inc.
37 Norwood Street
Glace Bay, Nova Scotia
**37 Norwood Street | Custom-Built Home on Expansive Lot with Development Potential** Welcome to this move-in ready, **wheelchair-accessible custom home** on a large, partially cleared lot with room to grow. Built just 10 years ago, this thoughtfully designed property offers an ideal layout for families, multigenerational living, or those seeking future development options. Step into the **rear mudroom with double closet**, then into the kitchen featuring **in-floor heating**, stainless steel appliances, and a centre island. The bright, open-concept living and dining area flows seamlessly to the **covered deck via full garden doors**, perfect for entertaining (or moving furniture). The main level also features a **bedroom with ensuite and walk-in closet**, a powder room, and laundry/utility spaceideal for main-floor living or in-law use. Upstairs, find **three additional bedrooms**, including a **second primary suite with ensuite and walk-in closet**, plus a **Jack & Jill bathroom**no shortage of space or privacy here. Key features include **in-floor heating, a heat pump, central vac, air exchanger**, and a **200-amp service**. The **double detached garage** and expansive driveway provide ample parking. Outdoors, enjoy mature maple and birch trees, a side deck overlooking a pond and golf course, and a cleared area ready for gardening, pets, or future outbuildings. This home checks all the boxes for comfort, flexibility, and long-term potentialbook your showing today! (id:60626)
RE/MAX Park Place Inc.
1111 Frost Road Unit# 109
Kelowna, British Columbia
Size Matters, and you get more at Ascent. #109 is a brand new, move-in ready 1121-sqft, 1-Bedroom, 1-Bathroom, Chardonnay home in Bravo at Ascent in Kelowna’s Upper Mission, a sought after neighbourhood for families, professionals and retirees. Best value & spacious studio, one, two and three bedroom condos in Kelowna, across the street from Mission Village at the Ponds. Walk to shops, cafes and services; hiking and biking trails; schools and more. Plus enjoy the Ascent Community Building with a gym, games area, community kitchen and plenty of seating space to relax or entertain. Benefits of buying new include: *Contemporary, stylish interiors. *New home warranty (Ascent offers double the industry standard!). *Eligible for Property Transfer Tax Exemption* (save up to approx. $7,798 on this home). *Plus new gov’t GST Rebate for first time home buyers (save up to approx. $24,495 on this home)* (*conditions apply). Ascent is Kelowna’s best-selling condo community, and for good reason. Don’t miss this opportunity. Visit the showhome Thursday to Sunday from 12-3pm or by appointment. Pictures may be of a similar home in the community, some features may vary. (id:60626)
RE/MAX Kelowna
163 Johnston Street
Port Colborne, Ontario
This solid three-bedroom bungalow sits at the end of a quiet street, backing directly onto the scenic Canal Trail perfect for those who appreciate nature right outside their door. The home features a finished rec room and includes all appliances: fridge, stove, washer, dryer, and freezer. Major updates are already done. Newer furnace, roof, windows, and shed. The two-car garage is fully insulated, equipped with hydro, and has a solid concrete floor poured just ten years ago. Extras include: Sump pump with backup, Two additional sheds attached to the garage (with hydro), a third freestanding 8x10 shed. All window coverings included. This is a great home for a young family looking to avoid costly repairs. Its all been taken care of so you can just move in and enjoy. Come and get it! (id:60626)
Royal LePage NRC Realty
357 Waterford Boulevard
Chestermere, Alberta
This stunning, no-condo-fee townhouse by Master Builder Douglas Homes is located in the sought-after lake community of Chestermere, just minutes from Calgary. Offering a perfect blend of modern luxury and convenience, this pre-construction home is expected to be completed in just four months.Step inside to discover soaring 9-foot ceilings on the main floor, creating an expansive and airy atmosphere throughout. The chef-inspired kitchen boasts pristine quartz countertops, while elegant engineered hardwood flooring flows seamlessly across the main level. Designed with both style and practicality in mind, the home features a built-in hook and shelf at the rear entry, perfect for keeping your space organized and clutter-free.The double rear garage provides ample parking and additional storage space, while the fully landscaped front and back yards enhance the home’s curb appeal and offer a tranquil outdoor setting. A treated wood deck invites you to relax or entertain guests in your private backyard retreat.The spacious master suite is a true sanctuary, complete with a large walk-in closet to accommodate all your storage needs. Enjoy the best of both worlds—living in the peaceful charm of Chestermere while being just a stone’s throw from Calgary.This exceptional townhouse is a must-see for those looking for a contemporary lifestyle in a welcoming community. Please note: Front elevation and interior photos are of the same model for illustration purposes only and may differ from the subject home. Actual finishes, colours, and options (such as the electric fireplace and secondary paint colours) may vary. Call today!Unlock Your First Home with the GST Rebate! The First-Time Home Buyers' GST Rebate could save you up to $50,000 on a new home!You must be 18+, a Canadian citizen or permanent resident, and haven't owned or lived in a home you or your spouse/common-law partner owned in the last four years.This is a LIMITED-TIME opportunity— Homes placed under contract after May 27, 2025 are eligible, Terms and conditions are subject to the Government of Canada/CRA rules and guidelines. (id:60626)
First Place Realty
349 Waterford Boulevard
Chestermere, Alberta
This stunning, no-condo-fee townhouse by Master Builder Douglas Homes is located in the sought-after lake community of Chestermere, just minutes from Calgary. Offering a perfect blend of modern luxury and convenience, this pre-construction home is expected to be completed in just four months.Step inside to discover soaring 9-foot ceilings on the main floor, creating an expansive and airy atmosphere throughout. The chef-inspired kitchen boasts pristine quartz countertops, while elegant engineered hardwood flooring flows seamlessly across the main level. Designed with both style and practicality in mind, the home features a built-in hook and shelf at the rear entry, perfect for keeping your space organized and clutter-free.The double rear garage provides ample parking and additional storage space, while the fully landscaped front and back yards enhance the home’s curb appeal and offer a tranquil outdoor setting. A treated wood deck invites you to relax or entertain guests in your private backyard retreat.The spacious master suite is a true sanctuary, complete with a large walk-in closet to accommodate all your storage needs. Enjoy the best of both worlds—living in the peaceful charm of Chestermere while being just a stone’s throw from Calgary.This exceptional townhouse is a must-see for those looking for a contemporary lifestyle in a welcoming community. Please note: Front elevation and interior photos are of the same model for illustration purposes only and may differ from the subject home. Actual finishes, colours, and options (such as the electric fireplace and secondary paint colours) may vary. Call today!Unlock Your First Home with the GST Rebate! The First-Time Home Buyers' GST Rebate could save you up to $50,000 on a new home!You must be 18+, a Canadian citizen or permanent resident, and haven't owned or lived in a home you or your spouse/common-law partner owned in the last four years.This is a LIMITED-TIME opportunity— Homes placed under contract after May 27, 2025 are eligible, Terms and conditions are subject to the Government of Canada/CRA rules and guidelines. (id:60626)
First Place Realty
203 13688 100 Avenue
Surrey, British Columbia
Welcome to Park Place! This 2BD/2BA bright & open layout home features floor-to-ceiling windows bringing in tons of natural light. The spacious living & dining area flows out huge 22ft long balcony. The generously sized 2nd bedroom is a great addition to the master bedroom that features its private access to the spacious balcony. This premier residence features a 24/7 concierge, bowling alley, gym, games room, yoga studio & a theatre. Truly luxury at its best. Located in the most desirable area of Surrey, just steps away from King George Skytrain Station & a short walk from Central City Mall, SFU, KPU & City Hall. (id:60626)
Sutton Group-West Coast Realty (Surrey/120)
1271 Keswick Dr Sw
Edmonton, Alberta
LEGAL BASEMENT SUITE AND NO CONDO FEES with AMAZING VALUE! You read that right welcome to this brand new townhouse unit the “Bentley” Built by StreetSide Developments and is located in one of Edmonton's newest premier south west communities of Keswick. With almost 1210 square Feet, front and back yard is landscaped, fully fenced , deck and a double detached garage, this opportunity is perfect for a young family or young couple. Your main floor is complete with upgrade luxury Laminate and Vinyl plank flooring throughout the great room and the kitchen. Highlighted in your new kitchen are upgraded cabinets, upgraded counter tops and a tile back splash. Finishing off the main level is a 2 piece bathroom. The upper level has 3 bedrooms and 2 full bathrooms that is perfect for a first time buyer. The basement comes with a full legal suite perfect for a mortgage helper. *** Under construction and should be complete by September , photos used are from the same style home colors may vary *** (id:60626)
Royal LePage Arteam Realty
52 Amberley Ba
Spruce Grove, Alberta
WALKOUT DUPLEX! NO CONDO FEES. Stunning 3 Bed, 2.5 Bath duplex with pond views! The main floor welcomes you with a bright foyer, modern kitchen with sleek high-gloss cabinetry, quartz countertops, stainless steel appliances, and a pantry—perfect for cooking and entertaining. The family room has a cozy fireplace and large windows overlooking a pond, while the dining area is bathed in natural light, with patio doors out to an upper deck with a BBQ gas line. Upstairs features a bonus loft, laundry, and a spacious primary suite with ensuite & walk-in closet, plus 2 additional bedrooms sharing a full bath. The unfinished walkout basement with 9’ ceilings and roughed-in plumbing offers endless potential. Landscaped yard, triple-pane windows, Double garage - Perfect for families, investors, or downsizers—minutes from schools, parks & shopping! (id:60626)
Exp Realty

