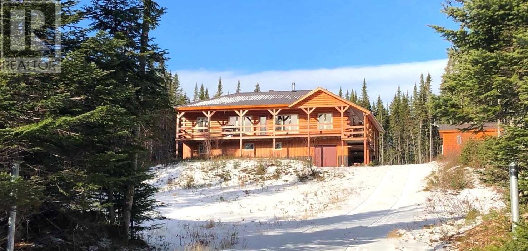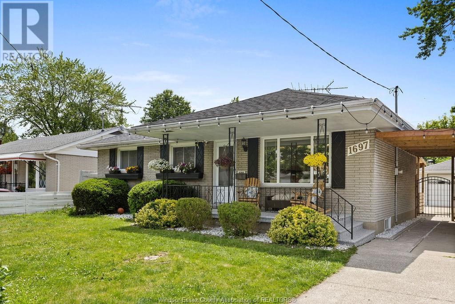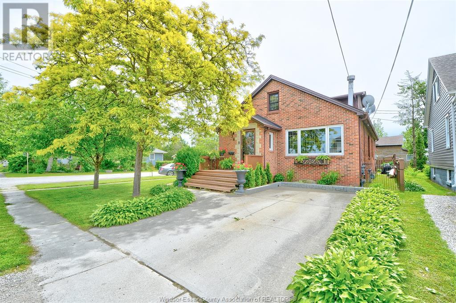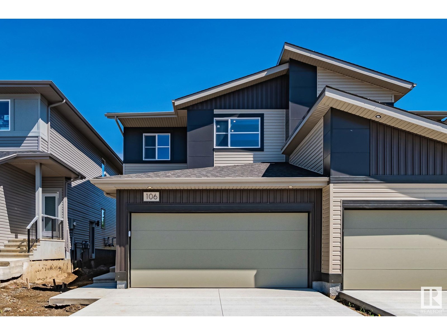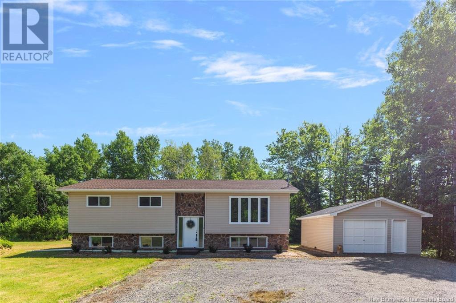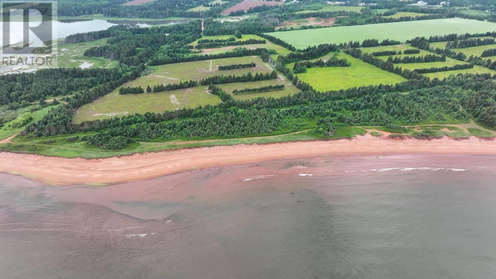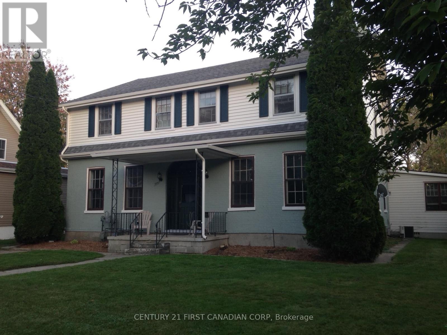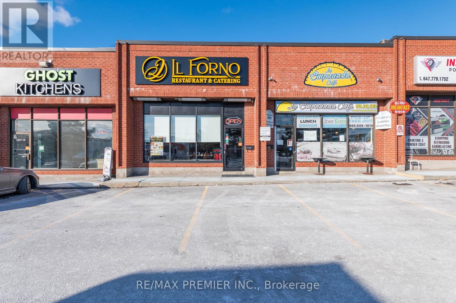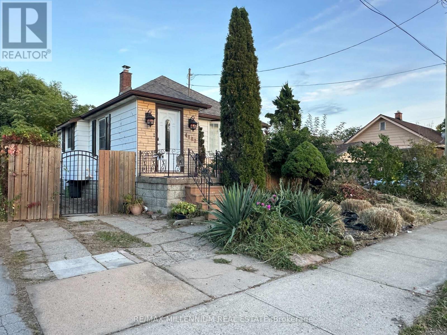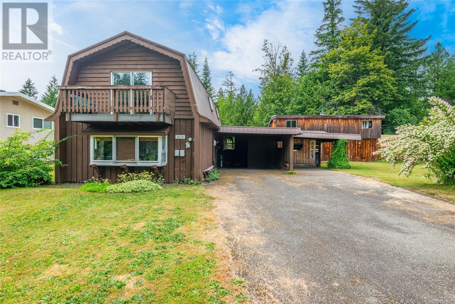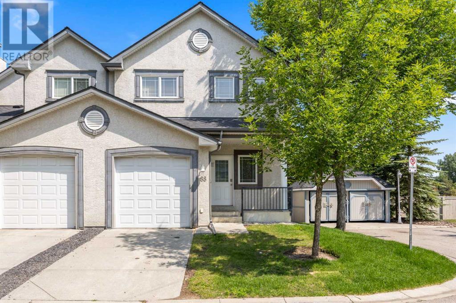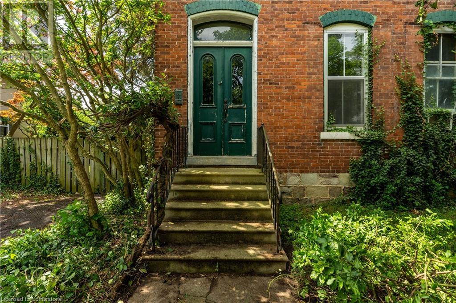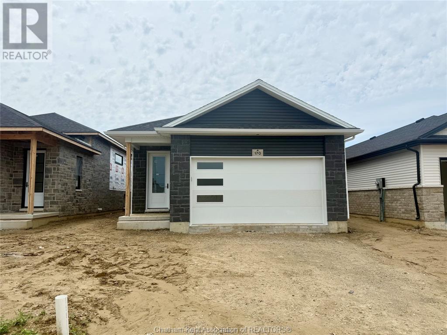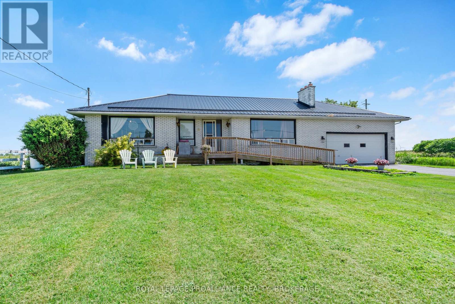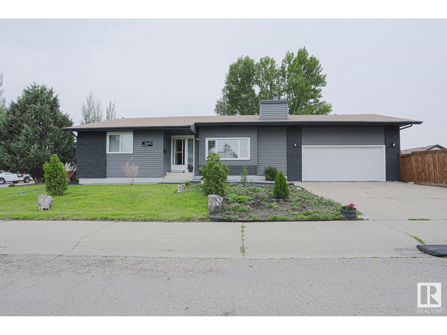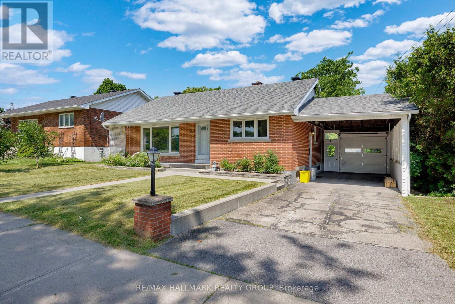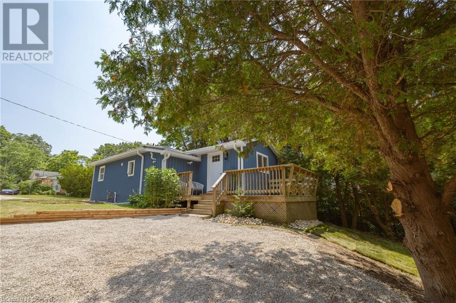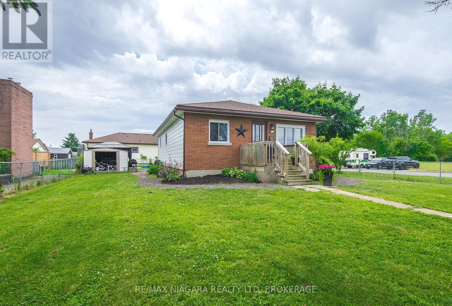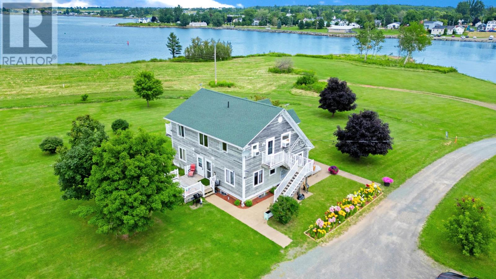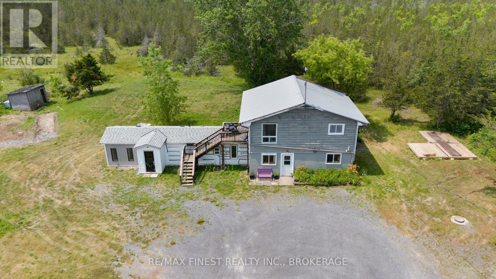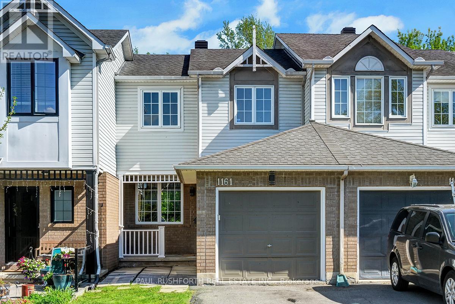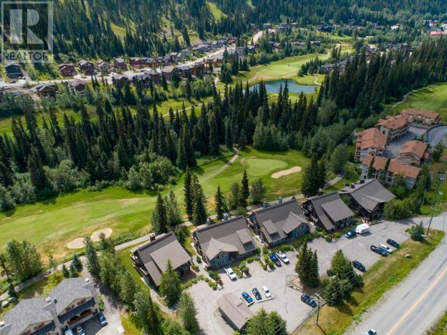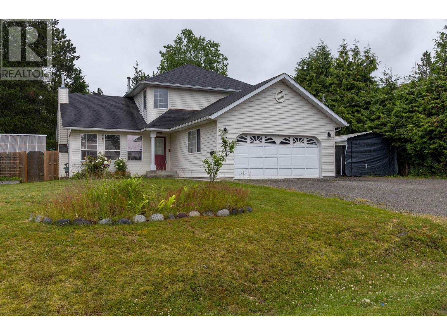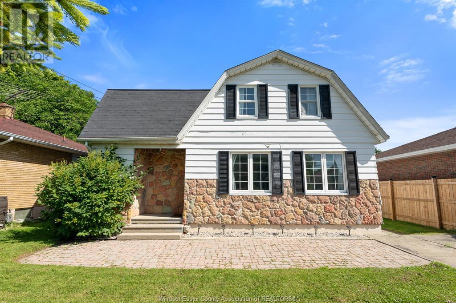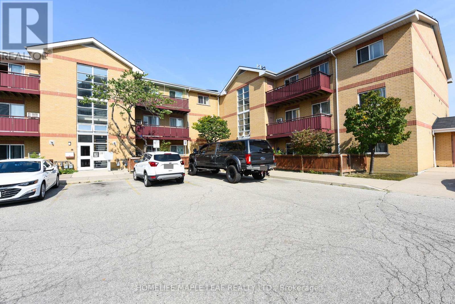101 Talbot Road
Norfolk, Ontario
101 Talbot Road, Delhi, Where Small Town Charm Meets Backyard Dreams. This updated 1.5-storey home is just a short stroll from downtown Delhi, think coffee shops, local markets, and that warm, small-town sense of community. But if privacy is what you're after, the oversized lot (approx. 49 x 522 feet!) offers plenty of room to roam, garden, entertain, or simply do absolutely nothing and enjoy every second of it. Inside, the open-concept layout feels light and welcoming. You'll love the updated kitchen with stainless steel appliances and loads of cupboard space, plus a spacious main-floor bedroom, laundry for added convenience, and French doors off the living room that lead straight to the rear deck, perfect for morning coffees or sunset cocktails. Head upstairs to an oversized, loft-style bedroom with ample closet space. Downstairs, the partially finished basement adds flexible space for storage, hobbies, or future potential. Don't miss the detached garage ideal for a workshop, man cave, she shed, or whatever suits your lifestyle. Whether you're looking for charm, space, or just a great place to call home, this one checks all the boxes. (id:60626)
Royal LePage Burloak Real Estate Services
Lot#68 Turners Ridge
Taylors Brook, Newfoundland & Labrador
For outdoor enthusiasts, available now is an 'off-grid' Log Lodge in Taylors Brook, White Bay area with 6 bdrms & 4 bathrooms. This is a perfect location for not only your personal pleasure with your outdoor 'nature minded' friends, but also for entrepreneurs & investors. This Log Lodge has year round access for eco-tourism, outfitting activities, etc. by accessing its many well maintained roads via quad/side by side (in season). This Log Lodge is adjacent to a groomed trail to Newfoundland's best snowmobiling area to never ending destinations sought to be explored such as Western Brook Gorge, Parsons Pond Gorge, Harbour Deep, Hawke's Bay thru to the scenic Northern Peninsula not forgetting the waterway access for trouting or salmon fishing. This Log Lodge is constructed from high quality engineered SuperLogs from Adventure Log Homes Limited with a modern ICF foundation & metal roofing. This Log Lodge is fully equipped for 'off- grid' living with solar/inverter generated electric power for modern conveniences. The outbuilding contains a 30,000wt diesel generator as a back up. The main level of this Log Lodge is full of character & charm featuring an open concept living area with vaulted ceilings, hardwood floors, Pacific Energy wood stove, island/breakfast bar & a walk-in pantry. Equally as impressive is the lower level including a large rec room area with a propane stove, laundry facilities plus an in house garage to store snowmobiles, quads and other outdoor toys. This Log Lodge is the right location for your enjoyment to live 'off-grid' with all the luxuries of home and just a short drive to most amenities with less than an hours drive east of Deer Lake and its airport. There are so many more bonuses with this property. You won't be disappointed in this one! Maybe you and a friend(s) may be interested in a joint venture! Enjoy nature at its best! Adjacent land available for future expansion and privacy for the entrepreneur & investor minded clients! (id:60626)
RE/MAX Realty Professionals Ltd. - Corner Brook
Lot 68 Turners Ridge
Taylors Brook, Newfoundland & Labrador
For outdoor enthusiasts, available now is an 'off-grid' Log Lodge in Taylors Brook, White Bay area with 6 bdrms & 4 bathrooms. This is a perfect location for not only your personal pleasure with your outdoor 'nature minded' friends, but also for entrepreneurs & investors. This Log Lodge has year round access for eco-tourism, outfitting activities, etc. by accessing its many well maintained roads via quad/side by side (in season). This Log Lodge is adjacent to a groomed trail to Newfoundland's best snowmobiling area to never ending destinations sought to be explored such as Western Brook Gorge, Parsons Pond Gorge, Harbour Deep, Hawke's Bay thru to the scenic Northern Peninsula not forgetting the waterway access for trouting or salmon fishing. This Log Lodge is constructed from high quality engineered SuperLogs from Adventure Log Homes Limited with a modern ICF foundation & metal roofing. This Log Lodge is fully equipped for 'off- grid' living with solar/inverter generated electric power for modern conveniences. The outbuilding contains a 30,000wt diesel generator as a back up. The main level of this Log Lodge is full of character & charm featuring an open concept living area with vaulted ceilings, hardwood floors, Pacific Energy wood stove, island/breakfast bar & a walk-in pantry. Equally as impressive is the lower level including a large rec room area with a propane stove, laundry facilities plus an in house garage to store snowmobiles, quads and other outdoor toys. This Log Lodge is the right location for your enjoyment to live 'off-grid' with all the luxuries of home and just a short drive to most amenities with less than an hours drive east of Deer Lake and its airport. There are so many more bonuses with this property. You won't be disappointed in this one! Maybe you and a friend(s) may be interested in a joint venture! Enjoy nature at its best! Adjacent land available for future expansion and privacy for the entrepreneur & investor minded clients! (id:60626)
RE/MAX Realty Professionals Ltd. - Corner Brook
1697 Ferndale Avenue
Windsor, Ontario
WELCOME TO THIS FULLY RENOVATED EAST WINDSOR HOME! GORGEOUS FULL BRICK RANCH, BOASTING 2+2 SPACIOUS BDRMS, 2 FULL BATHS, FULL FINISHED LWR LVL, SITTING ON A NICE SIZE LOT 60 X 162 W/ AN OVERSIZED 2.5 DETACHED GARAGE AND ADDITIONAL NEWLY BUILT CARPORT. CHIC & CONTEMPORARY, FEATURES OPEN CONCEPT LIVING, DINING & WHITE SLEEK KITCHEN W/ GRANITE COUNTERS & BEAUTIFUL BACKSPLASH. LARGE MASTERBDRM W/ HIS AND HERS CLOSETS, CUSTOM BUILT MAIN FLR BATH W/ RAIN SHOWER & PORCELAIN TILES. LWR LVL IS FULLY FINISHED WITH FAMILY RM, 2 MORE BDRMS & NEW 3 PC BATH. ALL NEW FLOORINGS THROUGHOUT. LARGE FRONT-COVERED CONCRETE PORCHAND AND REAR-COVERED PATIO W/ GAS BBQ HOOK UP. HUGE YARD THAT CAN ACCOMMODATE A POOL OR AN ADDITIONAL DEWELING UNIT. THIS SOLID RANCH IS MOVE IN READY. ALL APPLIANCES INCLUDED. (id:60626)
Deerbrook Realty Inc.
38 Cameron Avenue
Essex, Ontario
Unique in Such a great way! Welcome to 38 Cameron Avenue in Beautiful Essex Ontario. This Large FIVE BEDROOM Home is Very close to Shopping, Schools, Parks, Restaurants, but at the same time is Nestled in a Quiet Area on a Corner Lot! This Home Features a Main Floor Lge Fam Rm wth Gas FP, Kitchen wth High End Appliances that are still under Warranty, Dining Rm wth Lge Balcony, 2 bdrms and Elegant Large 4 pce Bth wth Lge tub and separate Shower. Upstairs 1 Lge Primary Bdrm wth WIC and Elegant Large 4 pce Ensuite Bth wth Lge tub and Separate Shower. Downstairs Entertain in your Grand Family Rm wth FP and Massive Bar wth 2 Fridges. Also 2 bdrms, 2 pce Bth and Laundry Rm. Enjoy the Privacy in your Fenced in Backyard wth Deck and Garden Shed. Don't miss out on this rare Opportunity to own this amazing Home in a Great Neighborhood! (id:60626)
Bob Pedler Real Estate Limited
106 Royal Street
St. Albert, Alberta
Discover the Mica – a stylish, EnerGuide-rated home designed for modern living. The open-concept main floor seamlessly blends the kitchen, nook, and living room into one spacious area, perfect for entertaining. A convenient pantry offers extra storage, and the 18x24 garage includes a floor drain. Upstairs features a versatile bonus room, two secondary bedrooms, a main bath, and a spacious primary suite with a tiled shower, dual sinks, and walk-in closet. The upper-level laundry room includes a sink for added convenience. Includes a $5,000 appliance credit. Cami Comfort's single family attached homes are built to reduce sound and eliminate odour transfer. (id:60626)
Sterling Real Estate
208 Paulson Street
Fort Mcmurray, Alberta
Step Into Style, Comfort & Convenience.Welcome to a beautifully crafted home that seamlessly blends timeless elegance with everyday practicality. Boasting 5 spacious bedrooms, 3 full bathrooms, and a fully finished basement with luxurious in-floor heating, this residence offers exceptional comfort across every level. With the bonus of central air conditioning, you’ll stay cool and comfortable year-round. Main Living Area•From the moment you enter, you're greeted by a bright, open-concept layout and a generous foyer that sets the tone for the rest of the home.•The expansive living and dining area is anchored by a cozy gas fireplace, perfect for gathering with family or entertaining guests.•The chef-inspired kitchen features a large center island, a walk-in pantry, and abundant cabinetry. There's plenty of space for casual dining, and direct access to two decks makes indoor-outdoor living a breeze.•Step outside to enjoy a fully landscaped and fenced backyard, ideal for summer barbecues, gardening, or simply relaxing. Main Floor Retreat•The primary suite is a true sanctuary, generously sized to accommodate a king bed and additional furniture. It includes a large walk-in closet with shelving and storage solutions.•The spa-like ensuite features a deep soaker tub, a glass-enclosed shower, and a wide vanity with ample counter space and cabinetry.•Rich wood flooring flows throughout the main level, adding warmth and sophistication.•A second spacious bedroom on the main floor offers flexibility—perfect as a guest room, home office, or nursery—with large windows and a roomy closet. Lower-Level Luxury•The fully finished basement mirrors the upper level in brightness and style, enhanced by a stunning stone feature wall that adds character and charm.•Enjoy a large family room, ideal for movie nights or game days, plus three additional bedrooms and a full bathroom—perfect for growing families or hosting guests.•In-floor heating ensures cozy comfort durin g the colder months. AdditionallyA heated double garage with built-in shelving provides ample storage and workspace.Ideally located near schools, public transit, parks, and everyday amenities—this home is truly move-in ready. All that’s missing is you. Come see it for yourself and fall in love! (id:60626)
RE/MAX Connect
17 Harriet Street
Mckellar, Ontario
Beautiful lake view home in McKellar township ready for moving in as soon as you pack your bags! Three bedroom, two full bathroom freshly updated. Painted throughout and new flooring. Large windows with plenty of natural light your plants will appreciate. Picturesque views from your living room, front and rear decks.Vaulted ceilings, open concept upper living/dining/kitchen area. Lower floor with walkout to patio, family room with propane stove, bedroom, bathroom, and an attached single car garage. Plenty of space for a family or an Inlaw suite. A backyard for children and pets to play with garden tool shed ( with hydro). A peaceful location yet close to the highway to get to work and school. Walking distance to amenities, beach, general store, community centre and seasonal farmers market. Boat launches nearby. Explore large Lake Manitouwabing or Mckellar Lake within walking distance.Short drive to the town of Parry Sound with restaurants, shopping, schools, hospital, theatre of the arts and much more. Cross country ski club just down the highway. Enjoy all season activities nearby with boating, swimming, fishing, ice-fishing, off-roading, hiking, and snowmobiling. This home is a clear palette for you to create and decorate with your taste. We have virtually staged to help you vision just how much more comfortable and magical this home could be for you and your loved ones. This home is perched nicely on rock giving that 360 view, and rock gardens. Have that home that family and friends are waiting to be invited to or just enjoy the peaceful sounds of mother nature and fresh air at your own personal paradise. (id:60626)
RE/MAX Parry Sound Muskoka Realty Ltd
2185 Rte 490
Moncton, New Brunswick
Situated just minutes from Moncton High School, Costco, and all the amenities of Monctons East side, this unique investment property for your portfolio, which offers the perfect blend of privacy, country charm, and city convenience. Set back from the road with mature trees, enjoy peace and quiet with the bonus of spacious parking. The upper unit features 3 bedrooms, a full bathroom, a convenient laundry area, and an open-concept kitchen with a center island and built-in dishwasher perfect for family living or rental income. The lower level offers an additional 3 bedrooms, an open kitchen and living room space, plus a full 3-piece bathroom, ideal for multi-family living or a rental suite. Recent upgrades include new electrical, plumbing, a finished basement, updated flooring, a new deck, roof, gutters, and soffits giving you peace of mind for years to come. With a single detached garage and ample outdoor space, this property delivers both lifestyle and or investment potential. Get away from the hustle of the city and enjoy the privacy, space, and income possibilities this property offers all while being just minutes from everything you need. Book your private viewing today! (id:60626)
Keller Williams Capital Realty
615 - 1 Rowntree Road
Toronto, Ontario
Welcome to Platinum on the Humber at 1 Rowntree Road, Unit 615! This bright and spacious corner suite offers 1,232 sq. ft. (per MPAC) of well-designed living space with breathtaking northeast views of the Humber River and ravine. Ideal for first-time buyers, small families, or downsizers, this unit features an updated kitchen with new pot lights (2025), stainless steel appliances, and a large breakfast area. The open-concept living and dining/den rooms are filled with natural light from expansive windows, perfect for both entertaining and everyday living. The primary bedroom retreat includes his & hers closets with organizers, a walk-out to the balcony, and a 4-piece ensuite featuring a quartz vanity, updated walk-in shower, and soaker tub. The second bedroom is generously sized with a double closet and built-in organizers. The main 4-piece bath also features a quartz vanity. Enjoy carpet-free flooring throughout, a large double entry closet, walk-in laundry room, fresh paint, 1 parking space, and a locker. Maintenance fees includes cable TV. This building/complex offers 24-hour gated security and exceptional amenities: indoor & outdoor pools, sauna, party room, library, children's play room, games room, playground and more. Just steps to TTC, shopping plazas, schools, parks, and scenic trails. A fantastic opportunity to live in a amenity-rich community with everything you need close by! (id:60626)
RE/MAX Premier Inc.
444 Tuscany Dr
Thunder Bay, Ontario
You don't want to miss this one!! A stunning home located in Gemstone Estates. Whether its a short walk to the park or a quick drive for groceries, everything you need is close by. Pride of ownership is evident both inside and out. This home boasts a stunning, low maintenance garden in both the front and back. The main floor includes 2 Bedrooms, Ensuite, a 4pc bathroom, a large open concept Kitchen, dining room and living room that offers tons of space. Step out from the living room onto a two tiered deck with room to relax and bbq. Downstairs you'll find another bedroom, large rec room, laundry room, a large 4pc bathroom with jetted tub and a large utility room with plenty of storage space. Call to book your showing today! (id:60626)
Royal LePage Lannon Realty
Oran Way
Anglo Tignish, Prince Edward Island
Welcome to an extraordinary, once-in-a-lifetime property in Anglo-Tignish, Prince Edward Island?offering approximately 8 acres of untouched coastal beauty and an incredible 1,500 feet of white sandy beachfront. With its rare low bank for effortless access to the shore, this one-of-a-kind parcel delivers breathtaking ocean views, salty breezes, and the soothing sounds of waves rolling in?creating the ultimate backdrop for your dream beach house, private estate, or an exclusive development of up to 14 already subdivided building lots. Set at the end of a private laneway, this secluded retreat is surrounded by mature trees, offering privacy and the potential to design a spectacular grand entrance or professionally landscaped oasis. Located along PEI?s unspoiled North Shore, the area offers a true oceanfront experience?think fishing boats bobbing in the distance, fresh seafood available just minutes away, and the occasional bald eagle soaring overhead. Just a short drive from Tignish, you?ll find all the essentials including groceries, restaurants, gas stations, and hardware stores. You're also near Skinners Pond, home of the Stompin? Tom Centre, where music, culture, and Island storytelling come alive. The nearby Tignish Shore and North Cape Coastal Drive provide scenic routes filled with lighthouses, beach walks, and breathtaking sunsets. This area is known for its friendly communities, rich Acadian heritage, and a slower, more peaceful pace of life?ideal for those seeking to unplug and unwind. With no neighbouring building lots and a setting that feels like your own private sanctuary, this is more than just a piece of land?it?s an opportunity to own a legacy coastal property in one of the Island?s most authentic and awe-inspiring regions. Properties like this are not just rare?they?re virtually impossible to find again. (id:60626)
Century 21 Northumberland Realty
204 Selkirk Street
Chatham-Kent, Ontario
Discover a rare gem in a sought-after family-friendly neighborhood with this well-maintained triplex, perfect for investors or owner-occupiers. This versatile property features a spacious 3-bedroom, 2-storey unit (~1,600 sq ft) rented month-to-month for $1,839/month, a 2-bedroom main-floor unit leased until April 2026 at $1,495/month, and a 1-bedroom upper unit with a long-term tenant at $684/month, generating a robust gross annual income of $48,216. With low operating costsowner pays only water, while units are separately metered for hydro and gasthis triplex offers strong, stable returns or the opportunity to live in a handsome residence while rental income offsets your mortgage. Dont miss this chance to own a turnkey investment in a prime location! 2 water heaters owned, 1 is rented. (id:60626)
Century 21 First Canadian Corp
15 - 4000 Steeles Avenue
Vaughan, Ontario
Excellent Location!!!* Fine Dine Italian Restaurant at a Prime Location in Vaughan, in a Thriving and Established Community with a Great Mix. Ample Parking and High Speed Traffic. The restaurant is location in a busy footfall area, at Street level. Well-established turnkey sale. All equipment and fixtures in clean, excellent condition included, along with good leases. Unlimited guest parking, with 2 reserved parking spots. The interiors are aesthetically done. Excellent business with lots of room to grow. *Please do not go direct or talk to employees* Fully equipped kitchen with cold storage. Buyer, Buyer's agent/Solicitor to verify all measurements, taxes, and zoning info. (id:60626)
RE/MAX Premier Inc.
4680 Sixth Avenue
Niagara Falls, Ontario
Stunning 2 + 1 Bedroom Bungalow On A Large Lot With Your Own Backyard Oasis. Cleaned & Updated. Finished Basement With Separate Entrance & Large Rec Room With Bath. Main Floor Layout Offers Spacious Living Room Dining Room Combined/W Gorgeous Hardwood Floors Throughout,Kitchen With S/S Appliances, 4 Pc Bathroom With All Ceramic Tiles & 2 Large Bedrooms. Basement Has A Large Rec Room,Large Laundry And Utility Room And Wine Cellar. (id:60626)
RE/MAX Millennium Real Estate
914 Wolf Willow Boulevard Se
Calgary, Alberta
**BRAND NEW HOME ALERT** Great news for eligible First-Time Home Buyers – NO GST payable on this home! The Government of Canada is offering GST relief to help you get into your first home. Save $$$$$ in tax savings on your new home purchase. Eligibility restrictions apply. For more details, visit a Jayman show home or discuss with your friendly REALTOR®. *PREMIER TOWN HOME COLLECTION*BEAUTIFUL JAYMANBUILT NEW HOME*SOLAR & SMART TECH*NO CONDO FEES*PARKING FOR 2 CARS*This lovely 2 story townhouse features a nice open floor plan that flows smoothly into the modern kitchen with a centralized flush eating bar, Elegant Black Pearl Granite counters, full pantry, Stainless Steel WHIRLPOOL appliances that includes a 25 cu ft French Door Refrigerator with icemaker, Broan Power Pack built-in cabinet hood fan, built-in Panasonic microwave with trim kit and upgraded slide in smooth top stove. The great room offers a raised 9 foot ceiling height, while the central kitchen boasts a large island eating bar, as well as a convenient half bath + nice back entry! The 2nd level offers a Primary Bedroom with a private 3 piece en suite with sliding glass door shower & walk-in closet along with 2 additional spacious bedrooms & a full 4 piece main bath. Bonus: Upper Laundry room with Washer & Dryer! The unfinished basement provides roughed in plumbing & an opportunity for you to create & finish your ideal additional living space. Beautiful interior selections that include a silgranite sink & soft close drawers. Other upgrades include 7x4 rear deck, fully fenced and landscaped, GRANITE counters tops though out, professionally designed Ebony Oasis colour palette, no condo fees, Triple Pane Windows, 10 solar panels, BuiltGreen Canada Standard with an EnerGuide rating, UV-C ultraviolet light air purification system, high efficiency furnace with Merv 13 filters & HRV unit, Navien-Brand tankless hot water heater and Smart Home Technology Solutions. Enjoy living in this beautiful new community wit h nature as your back drop and trails within steps of your brand new Jayman BUILT Home. Located in an outstanding location in a vibrant new enclave with access to the Bow River, 80km of trails, playground and 9 acre 'Woof Willow' off-leash dog park. Situated close to the South city express ways and the popular new Township shopping area, Calgary's newest shopping destination, packed full of amenities, all while being tucked away from the everyday busyness. Welcome Home! (id:60626)
Jayman Realty Inc.
19852 45 Street Se
Calgary, Alberta
*PREMIER TOWN HOME COLLECTION*BEAUTIFUL JAYMANBUILT NEW HOME*SOLAR & SMART TECH*NO CONDO FEES*PARKING FOR 2 CARS*SIDE ENTRANCE*This lovely 2 story townhouse features a nice open floor plan that flows smoothly into the modern kitchen with a centralized flush eating bar, Elegant white QUARTZ counters, full pantry, Stainless Steel WHIRLPOOL appliances that includes a 25 cu ft French Door Refrigerator with icemaker, Broan Power Pack hood fan with shroud, built-in Panasonic microwave with trim kit and upgraded slide in glass top stove. As well as a convenient half bath + nice back entry! The 2nd level offers a Master Suite with a private 3 piece en suite with sliding glass door shower & walk-in closet along with 2 additional spacious bedrooms & a full 4 piece main bath. Bonus: Upper Laundry room! The unfinished basement provides roughed in plumbing & an opportunity for you to create & finish your ideal additional living space. Beautiful interior selections that include a silgranite sink & soft close drawers. Other upgrades include 7x4 rear deck, Fully fenced and landscaped, QUARTZ counters tops in kitchen and bathrooms, Triple Pane Windows, 10 solar panels, BuiltGreen Canada Standard with an EnerGuide rating, UV-C ultraviolet light air purification system, high efficiency furnace with Merv 13 filters & HRV unit, Navien-Brand tankless hot water heater, raised 9ft ceiling height in Living Room and Smart Home Technology Solutions. Enjoy living in this beautiful new community with nature as your back drop and trails within steps of your brand new Jayman BUILT Home. South Health Campus, World's largest YMCA, Cineplex and shopping all close by. Seton, a vibrant Southeast community that has everything you need to live, work and play. Enjoy the lifestyle you & your family deserve in a beautiful Community you will enjoy for a lifetime. (id:60626)
Jayman Realty Inc.
7878 Wardrop Rd
Port Alberni, British Columbia
On a quiet no-thru road in the heart of Beaver Creek, this inviting property offers space, privacy, and thoughtful design. Set on a 0.26-acre lot, it’s the kind of place where mornings begin with coffee on the patio, birdsong in the background, and garden life in motion. Inside, the open-concept kitchen is built for connection. A central island, built-in appliances, and generous storage make it as practical as it is welcoming. The adjacent dining area and sunlit living room - both with bay windows - offer calm spaces to gather. A bright sunroom just off the kitchen adds flexibility and flow, while a main floor laundry room and half-bath keep things convenient. Upstairs, two large bedrooms offer restful retreats. The primary includes a private deck, your own spot to exhale. A full bath and bonus den round out the upper floor, perfect for a quiet workspace or cozy reading nook. Out back, a concrete tile patio invites outdoor living, and the garden shed keeps things tidy. The two-storey detached workshop is a real standout: framed, insulated, and already equipped with plumbing and electrical for future plans. You’re five minutes from Stamp Falls, surrounded by nature, yet close to everything. Details like parquet flooring, a newer metal roof over the sunroom, and a covered double carport add lasting value. After many good years here, the sellers are relocating for work. They’ll miss the peace, the neighbours, and the rhythm of a home well-loved. Want a closer look? Let’s set up a private showing whenever you're ready. (id:60626)
Royal LePage Pacific Rim Realty - The Fenton Group
88 Simcoe Place Sw
Calgary, Alberta
This end-unit townhouse in the Stonehurst Place complex offers a great blend of comfort, style, and easy living. Freshly painted and featuring a brand-new hot water tank, this home is move-in ready and ideal for anyone seeking easy living without the maintenance headaches—snow removal and lawn care are all taken care of for you.Inside, the main floor features nine-foot ceilings and a bright, open layout that feels welcoming from the moment you walk in. The kitchen offers plenty of storage and workspace with warm maple cabinetry, and the living area is anchored by a cozy gas fireplace. Just off the main floor the backyard gives you a quiet space to unwind outdoors.Upstairs are three well-sized bedrooms and two full bathrooms—perfect for families, guests, or setting up a home office. The fully finished basement expands your living space with a large rec room, an additional bedroom, and a full bathroom—perfect for movie nights, visitors, or a teenager’s retreat. There's also a large in-unit storage room to keep things organized. With the Westside Rec Centre and the LRT station just around the corner, you’re only 15 minutes from downtown and close to great schools, parks, and local amenities.This move-in-ready home is a smart choice for anyone looking for privacy, convenience, and a great location. (id:60626)
Exp Realty
6 Henry Street
St. Catharines, Ontario
Charming Century Farmhouse in Downtown St. Catharines. Step into history with this beautifully preserved 100+ year-old red brick farmhouse, ideally located in the heart of downtown St. Catharines. This timeless 2-storey home is rich in character, featuring original hardwood floors throughout, Victorian trim and baseboards, and exposed brick accents that showcase its authentic charm. The main level offers a large eat-in kitchen with pine wainscoting, a sun-filled family room, and a 3-piece bathroom—perfect for everyday convenience. Upstairs includes two spacious bedrooms, a third potential bedroom or office, and a 3-piece bathroom complete with a white clawfoot tub and exposed brick for added character. A rare bonus: the main level also features a separate in-law suite, complete with a spacious living room, private bedroom, 3-piece bathroom, and a cozy exposed brick kitchen with direct access to the backyard—ideal for extended family, guests, or income potential. Enjoy the oversized backyard, a gardener’s dream with room to relax, entertain, or create your own urban oasis. The property also includes parking for 3 vehicles—a rare find in the downtown core. Located just steps from local shops, cafes, parks, schools, and public transit, this home combines heritage charm with unbeatable location. Don't miss your opportunity to own a unique piece of St. Catharines’ history! (id:60626)
RE/MAX Escarpment Realty Inc.
201 951 Topaz Ave
Victoria, British Columbia
STEPS TO TOPAZ PARK! This spacious and move-in ready 2-bedroom suite offers over 900 sq.ft. of comfortable living. The kitchen features ample cabinet and counter space with a convenient bar area, plus a dedicated dining space and a generous living room that opens onto an oversized patio—perfect for outdoor lounging. Both bedrooms are generously sized, providing plenty of space to relax or work from home. Enjoy the convenience of in-suite laundry, secure underground parking, a separate storage locker, bike storage, and a shared rec/hobby room. BBQs and small pets are welcome in this fully remediated, well-managed complex with beautifully maintained grounds and a proactive strata council that reflects pride of ownership throughout. Ideally located just a short walk to downtown and all amenities. (id:60626)
RE/MAX Camosun
170 Ironwood Trail
Chatham, Ontario
Introducing ""The Raised Linden"", built by Maple City Homes Ltd. Offering approximately 1290 square feet of living space & a double car garage. The kitchen includes quartz countertops, that flows into the dining space and living room giving an open concept design. Patio doors off the living room, leading to a covered deck. Retreat to your primary bedroom, which includes a walk-in-closet and an ensuite. Price includes a concrete driveway, fenced in yard, sod in the front yard & seed in the backyard. With an Energy Star Rating to durable finishes, every element has been chosen to ensure your comfort & satisfaction for years to come. Photos in this listing are renderings only. These visual representations are provided for illustrative purposes to offer an impression of the property's potential appearance and design. Price inclusive of HST, net of rebates assigned to the builder. All Deposits payable to Maple City Homes Ltd. (id:60626)
Royal LePage Peifer Realty Brokerage
631 Highway 96
Frontenac Islands, Ontario
Wolfe Island. Stunning views of the water, where the St. Lawrence meets lake Ontario, greet you from the front picture window of this 1960s built, all brick bungalow. Situated just a few minutes from the hub of Marysville, this 2+ one bedroom, 1.5 bath home on just over an acre of land has a ton of potential. A classic bungalow in design with a large living room, dining area, kitchen, the 2 bedrooms and 2 baths on the main level, and the lower level with a third bedroom, rec room and laundry area, offering vast space and welcoming your finishing touches. The attached double garage has inside access to the basement and provides great storage. Wonderful location, incredible views- bring your design ideas and make this one shine! (id:60626)
Royal LePage Proalliance Realty
209 Water Street
Lucan Biddulph, Ontario
Charming century home with lovely cottage-like feel! Situated next to a creek with beautifully landscaped yard, mature trees and private setting. The crisp white exterior and vibrant blooming gardens catch your eye. A large single drives provides ample parking and brings you to a detached garage and access to the yard complete with shed, patio & new deck. Inside you will find extensive updates throughout the whole house including: new flooring, new countertops, modernized kitchen cabinets, crisp white paint, new fixtures & lighting, and more. This bungalow offers one-floor living with a mudroom and main floor laundry, separated entryway, 2 bedrooms, large eat-in kitchen, living room and family room complete with natural gas fireplace. The open concept design feels spacious and provides a functional layout. Composite deck on side entry and a metal roof. There's nothing left to do here! This one-storey home is located right off main street in Lucan and offers afforable small-town living for first time buyers and retirees alike. Lucan is growing and has many new amenities to offer. Don't miss your chance to get into a detached home in a great town. (id:60626)
Royal LePage Triland Realty
436 Mcalpine Avenue N
Welland, Ontario
Attention investors - your search for the perfect turn-key investment property ends here! Located in Welland, close to the 406, this duplex has been beautifully renovated with attention to detail and is home to wonderful tenants. Only minutes away, you will find plenty of amenities including shopping, dining, public transit and easy access to the remainder of the region - with this one, you're truly getting the complete package. This lovingly maintained property features two units - a two bedroom and a one bedroom, both of which offer fantastic layouts. Oozing with curb appeal and a lovely facade, be prepared to be intrigued from the moment you set eyes on this home. A covered front porch welcomes you to the property and leads you to the common area as you step inside. The main floor unit features notably high ceilings, an open-concept living and dining room, spacious kitchen with an adjacent dinette, a full, 4-piece bathroom and two sizeable bedrooms. The oversized kitchen boasts beautiful cabinetry, as well as an abundance of counter and cupboard space. With a dedicated dining room in addition to the dinette, this unit offers an expansive living space that is bright and airy throughout. Loaded with many built-in storage areas, it will be easy to fall in love with the main floor of this home. The upper unit comes complete with a generous living room, eat-in kitchen (2019), a full, 4-piece bathroom and one bedroom. This level is very warm and cozy, a true delight to view. A full, unfinished basement can be accessed through the main floor unit, as well as from a separate entrance at the exterior of the home. This level is home to the laundry facilities and offers ample space for storage. Equipped with three separate hydro meters (2019), for the main, second and basement levels, this home has been well thought-out. Seize the opportunity to add this spectacular property to your portfolio! (id:60626)
Revel Realty Inc.
11346 173 Av Nw
Edmonton, Alberta
Swap the city buzz for pure birdsong in this Coventry-built 5-bed, 3.5-bath haven backing directly onto protected green space in Canossa. Almost 1,900 sq ft above grade greets you with a dramatic vaulted-ceiling living room—instant wow. The chef-ready kitchen dazzles with granite counters, gas stove, walk-in pantry and patio doors to a sun-drenched deck with a built-in propane line (BBQ season starts day one). Slip into the fireplace-anchored family room for movie night, or put the main-floor bedroom/den to work as an office or playroom. Laundry and a handy 2-pc bath round out the main level. Upstairs, two bright kids’ rooms share a full bath, while your spacious primary retreat boasts a walk-in closet, jetted tub and separate shower. Fully finished lower level offers true multigenerational living: 2 more bedrooms, a cozy rec zone, snack-ready second kitchenette and 3-pc bath. Central A/C, storage shed, and endless sunset views complete the picture—quiet, family-friendly, and just minutes to the Henday (id:60626)
Royal LePage Arteam Realty
3456 31a Avenue Se
Calgary, Alberta
PRICED TO SELL!!! GREAT INVESTMENT PROPERTY. Live up and rent down, what a great mortgage helper. NEW LEGAL SUITE completed 2025. Home has undergone extensive reno's in the past year. New roof in 2024, 2 new furnaces and hot water tanks in 2024. Live up or rent out the upstairs. Basement suite has separate entrance. Upstairs and basement have separate laundry rooms. New counter tops, flooring, doors and bathrooms. Open floor concept. Front yard opens up to a tree lined pathway and the south facing backyard offers unique outdoor potential. New fencing was put up last year. Lots of room for the kids to play or for you to entertain. Has a fire pit in the back yard. Close to transportation, schools, daycare and shopping. Don't miss out on this great opportunity. (id:60626)
Trec The Real Estate Company
16440 116 St Nw
Edmonton, Alberta
Beautiful Corner lot location for this Air Conditioned 4 bed, 3 bath Bungalow with over 2300 sq ft of development! The main floor features upgraded hardwood floors, spacious bedrooms, and open space dining and living spaces. The ample kitchen features stainless appliances and bonus eating bar area. A separate entrance leads to a unique lower living space featuring an expansive bedroom with egress window, and massive 4 pce bathroom with storage. Options expand with the second kitchen with appliances, a large rec and dining area complement this added living space! Both levels share a separate laundry and storage space. The side entrance to the back yard space allows for a completely separate entrance and yard space for those utilizing the the basement space. The over sized heated garage also has an entrance to the zero maintenance separate backyard space featuring a unique raised garden/fire pit area. Upgrades include Shingles 2014, Exterior 2017, Garage Door Opener 2019, Vinyl Windows 2016, AC/Wiring 2022 (id:60626)
Maxwell Devonshire Realty
Lot 1 Brabant Street Unit# Unit 2
Azilda, Ontario
No stairs- luxury new home living by the lake. These units at Waters Edge offer new construction (to be built), care-free living only steps from Whitewater Lake in Azilda, 12 minutes from Downtown Sudbury. Home features 2 bedrooms, 2 baths, approximately 1300ft² of luxury living including heated floors, air conditioning, Quartz Kitchen counters, en-suite with walk-in shower, finished single garage, carpet free, stylish window coverings, landscaping package including fully sodded yard, rear patio area, Tarion Warranty, and more. (id:60626)
Royal LePage North Heritage Realty
66 Broadview Avenue E
Smiths Falls, Ontario
*Open House June 28, 11-1PM* Welcome to 66 Broadview Avenue, a fully renovated, move-in-ready brick bungalow in the heart of Smiths Falls. With 4 bedrooms, 2 full bathrooms, and over 1,800 sq. ft. of finished living space, this home blends comfort, efficiency, and charm. The bright main floor features hardwood flooring, lots of natural light, and a fully updated kitchen with stone countertops, two-tone cabinets, a gas stove, a tile backsplash, and a built-in pantry. The dining area includes built-in bench seating and opens to a spacious living room.Three bedrooms and a 4-piece bathroom complete the main level. The finished basement, renovated and spray-foamed in 2020, features a large family room, a fourth bedroom, a 3-piece bath, cold storage, and a custom laundry room with cabinetry and a sink. Outside, enjoy a fully fenced yard with a newer deck (2020), storage shed, and side door access. Parking for 2 cars, including a carport.Located steps from schools, Lower Reach Park, and the Rideau Canal, with trails, a splash pad, and community events nearby. Close to downtown shops, restaurants, and easy access to Hwy 15. A beautiful home in a friendly, walkable neighbourhood, perfect for families or downsizers. (id:60626)
RE/MAX Hallmark Realty Group
466 Charlton Avenue W
Hamilton, Ontario
Unbeatable Value in Prime Southwest Hamilton! Tucked away on a quiet cul-de-sac in one of the city's most desirable pockets, this 2.5-storey solid brick detached home is full of potential. Steps to Locke Street shops, McMaster Innovation Park, top-rated schools, parks, trails, and with quick 403 access the location can't be beat. Featuring 3+1 bedrooms, including a versatile third level perfect as a dreamy primary suite or family room. Spacious side yard, and private parking. Bring your vision and make it yours! Incredible value for the area. (id:60626)
RE/MAX Escarpment Golfi Realty Inc.
277 Charlotte Street
Port Stanley, Ontario
Open house this Saturday July 19th from 12-2pm! Welcome to 277 Charlotte Street, Port Stanley! This cottage is cute as a button and ready for you to move right in! Nestled in a quiet neighborhood just steps from the charming downtown shops, restaurants, and cafés of Port Stanley, it’s the perfect spot to unwind and enjoy beach town living. Walk to Little Beach in minutes and spend your days soaking up the sun, then come back and relax around your evening campfire. Inside, you’ll find a bright open-concept kitchen and living room, two cozy bedrooms, and a beautiful four-piece bathroom. Everything is brand spanking new, making this home completely turn-key – ideal as a full-time residence or investment property. But that’s not all – this property also features a bunkie, providing extra sleeping space for family or guests. Sitting on a desirable corner lot, you’ll love the two-car parking (a must in Port Stanley) and the green space perfect for lawn games or relaxing by the fire. Located on a quiet street with minimal traffic, kids can play safely while you enjoy the peace and convenience of being so close to everything Port Stanley has to offer. Book your showing today! (id:60626)
RE/MAX Twin City Realty Inc.
RE/MAX Centre City Realty Inc
801 - 2391 Central Park Drive
Oakville, Ontario
This is the largest one bedroom plus den unit with the largest balcony in the luxurious Central Park condominiums. Super low condo fees compared to other buildings in the area that include: (Parking, Lockers, Heat, AC, and Water).The upgraded builder kitchen features Oak cabinets, Granite counter-tops, under-mount double sink, and stainless steel appliances. The unit has hardwood floors, with no carpet anywhere. The extensive, sunny, south facing balcony has great city and pool views. This unit comes with 1 underground parking and 2 storager lcokers. Building Amenities Incl:Outdoor Pool with updated lounging area, Party room, Media room, Gym, Outdoor kitchen with built-in BBQ and sink, hot tub, Guest suite, Security/Concierge, tons of visitor parking and change rooms with saunas. The Oak Park Community is a charming pedestrian friendly neighbourhood with schools, parks, trails, restaurants and shops of every kind within steps from the Courtyard Residences.The 403, 407, QEW & GO Train are only a few minutes away. (id:60626)
Royal LePage Real Estate Services Ltd.
574 Broadway Street
Welland, Ontario
FULLY RENOVATED 3+1 BEDROOM 2 FULL BATHROOM HOME IN SOUTH WELLAND, CORNER LOT , ATTACHED GARAGE, FULLY FENCED YARD, SEPERATE ENTRANCE FOR INLAW SET UP, NEW KITCHEN WITH QUARTZ COUNTERTOPS, FULL BASEMENT RENOVATION 2025 , SHOWS GREAT, PRICED RIGHT AND READY FOR ITS NEW OWNERS. PANEL UPDATED 2025. FRESHLY PAINTED INSIDE AND OUT. (id:60626)
RE/MAX Niagara Realty Ltd
119 Brickyard Road
Pugwash, Nova Scotia
Nestled in the picturesque village of Pugwash, Nova Scotia, this remarkable triplex offers a unique blend of historical charm and modern convenience. Built in 1997 by the current owner, this property exudes an upscale old-school elegance reminiscent of the grand historic homes found throughout Nova Scotia. The beautifully landscaped grounds and manicured lawn provide a serene setting, with expansive views of the Pugwash Harbor visible from many windows and the yard. Take a two minute walk from your door step and you will find a spectacular sandy beach in one direction and the Brick Yard Marina and Pugwash yacht club in the other. The two lower-level units are a mirror image of one other, featuring a thoughtful two-bedroom, two-bathroom layout. These units include a half-bath on the main floor and a full four-piece bath on the lower level, making them both practical and comfortable for tenants. The upper unit also features two spacious bedrooms, creating a versatile living space that can cater to various needs, whether for extended family, guests, or additional rental income. This property represents an outstanding investment opportunity, with significant potential to increase market rents or undertake renovations to further enhance its value. Currently, the units are rented below fair market value, highlighting the potential for improved revenue. For those interested in short-term rentals, the property is ideally suited for use as an Airbnb, allowing for a seamless operation. Spanning 3,300 square feet of finished living space, this triplex offers ample room and versatility. Its location in Pugwash, a well-known vacation destination, adds to its appeal, making it perfect for a family looking for an investment property that doubles as a vacation home. The expansive harbor views and charming setting ensure that this property will attract both long-term tenants and vacationers alike, making it a truly exceptional offering in the Nova Scotia real estate market. (id:60626)
Exit Real Estate Professionals
780 Wing Road
Loyalist, Ontario
Set on over 23 acres of privacy and potential this unique rural property is ready for someone with vision and the willingness to put in some sweat equity. Currently divided into multiple living areas, the home offers a versatile layout that could be reimagined to suit your needs. Whether you're looking to renovate, reconfigure, or create your dream rural retreat, the possibilities here only require your imagination. Outside, you'll find a large steel quonset hut - ideal for a home-based business, workshop, or storing those recreational toys. If you've been searching for space, privacy, and a project to make your own, this is your chance to bring your ideas to life. (id:60626)
RE/MAX Finest Realty Inc.
Lot 6 Solaz Place
Gibsons, British Columbia
Lot 6 in Solbrook Heights on Solaz Place. This treed, level 1/2 acre lot is ideal to build your coastal dream home. Situated on a quiet cul-de-sac in the newest Bonniebrook neighbourhood. The lots have been created with the discerning home owner in mind! Underground services, with approved septic. This new home neighbourhood boasts an onsite builder available to help you create your perfect custom home. This development embodies the perfect Coast Lifestyle! (id:60626)
RE/MAX City Realty
149 Victoria Street S
Saugeen Shores, Ontario
Charming 2-Bedroom Home with Detached Garage Prime Central Location! Welcome to this move in ready beautifully maintained 2-bedroom, 1-bath home ideally located in the heart of Southampton at 149 Victoria Street South! Perfect for first-time buyers, downsizers, or recreational buyers seeking convenience and comfort, this charming property blends classic character with modern updates. Inside, you'll find a warm and inviting living space filled with natural light, powered by efficient gas heat to keep you cozy year-round. The full basement recently insulated offers plenty of storage, while the recently updated siding, soffit and eavestrough (2024) enhance both curb appeal and energy efficiency. Step outside to a spacious backyard and enjoy the added bonus of a detached insulated garagegreat for parking, storage, or a workshop. Dont miss your chance to own this delightful home in a sought-after central location, just minutes from shopping, dining, parks, and schools. (id:60626)
RE/MAX Land Exchange Ltd.
1161 Falconcrest Court
Ottawa, Ontario
Nestled on a quiet dead-end street just steps from the Ottawa River, this well-maintained 3-bedroom, 2.5-bathroom home offers comfort, space, and an unbeatable location. The bright kitchen features an eat-in area, while the living and dining rooms showcase beautiful hardwood flooring. Upstairs, the primary bedroom boasts a walk-in closet and an ensuite with a walk-in shower. The finished basement adds extra living space with a cozy rec room and a gas fireplace. With no rear neighbours, easy access to the LRT, and incredible cycling and walking paths nearby, this home is a rare find in a sought-after neighbourhood. Some photos have been virtually staged. 24 Hour Irrevocable on all Offers. (id:60626)
Paul Rushforth Real Estate Inc.
2140 Sun Peaks Road Unit# 15
Sun Peaks, British Columbia
Welcome to Alpine Greens in beautiful Sun Peaks! This bright and inviting 2-bedroom, 2 bathroom ground floor corner unit is the perfect year-round retreat or affordable entry into mountain living. South-facing for plenty of natural light, the home features a cozy wood-burning fireplace and is fully furnished with no GST. Enjoy stunning golf course and mountain views, with the Valley Trail conveniently accessed right at the edge of the property—just a short walk to the village. With on-site parking, a storage locker, and a prime location, this home is ready for years of memories or your next chapter in Sun Peaks. (id:60626)
Exp Realty (Kamloops)
1057 Marble Lake Road
Frontenac, Ontario
If you're looking for the classic Canadian cottage from your youth, look no further. Located just a short drive north of Northbrook on Marble Lake, this beautiful retreat offers the perfect place to kick back, relax, and soak in some classic Canadian scenery whether you're sitting by the water or gathered around the outdoor fire pit. For those unfamiliar with Marble Lake, you'll be greeted upon arrival by a stunning shoreline, ideal for long summer days. With a combination of shallow entry and soft, clean sand as far as the eye can see, you'll immediately want to kick off your shoes and step into this summer playground. The cottage features three bedrooms, a four-piece bathroom, an oversized kitchen and dining area, and a cozy family room that can be heated by wood stove making it suitable for year-round use. For those interested in a cottage that can also generate some income, this property has excellent rental potential, having been successfully used as a short-term rental by the current owner. You truly have to walk along the beach to fully appreciate what a perfect escape from busy life this is. Come enjoy the beautiful beach, some hamburgers on the BBQ and the true Canadian cottage experience, and don't spend another summer day stuck in the city! (id:60626)
Royal LePage Proalliance Realty
2084 Walnut Drive
Terrace, British Columbia
* PREC - Personal Real Estate Corporation. 3-bedroom, 2-bathroom family home located in a desirable neighborhood on the Thornhill bench. Offering a functional and spacious layout, this home is perfect for comfortable family living. Step inside to find a bright main floor featuring vaulted ceilings and a cozy gas fireplace in the living room, which seamlessly flows into the dining area- ideal for entertaining. The full kitchen overlooks a secondary family room with direct access to backyard. A convenient laundry room and 3-piece bathroom complete the main level. Upstairs, you'll find three generously sized bedrooms and a full bathroom, ideal for a growing family. Additional features include a large double garage, ample storage, and a welcoming curb appeal in a quiet, family-friendly neighbourhood close to parks and schools. (id:60626)
RE/MAX Coast Mountains
12422 Mcnorton Street
Tecumseh, Ontario
Step into timeless elegance and modern comfort in this beautifully renovated 3-bedroom, 2-bathroom two-storey home. Featuring a bright, open-concept layout, the main floor offers a chef-inspired kitchen with high-end finishes, spacious living and dining areas, and a private primary bedroom with a full bathroom. Upstairs, you'll find two additional bedrooms and a second full bath, perfect for family or guests. Outside, enjoy a meticulously landscaped yard ideal for relaxing or entertaining. Located just minutes from schools, parks, and everyday amenities, this move-in ready gem is a rare find. Don’t miss your chance to call it home. (id:60626)
Century 21 Teams & Associates Ltd.
61 Hudson Drive
Cayuga, Ontario
Welcome home to 61 Hudson Dr., Cayuga. Close to schools, the arena complex and downtown. Larger than it looks! Offering 2 beds and 3 full baths this lovingly cared for freehold townhome, a perfect fit for first time home buyers, downsizers or investors looking to add to their portfolio. Step into this beautifully designed home featuring soaring vaulted ceilings in the living room and an open-concept main floor that seamlessly connects the entire living space. From the front of the kitchen, enjoy an unobstructed view straight through to the sliding glass doors, which lead to a fully fenced backyard—perfect for both relaxation and entertaining. The main floor also includes a spacious second bedroom and a stylish 4-piece bathroom, ideal for guests or family members. Upstairs, a versatile loft overlooks the living area below, offering the perfect setting for a home office, media room, or upper-level lounge. This floor also boasts a private primary retreat complete with its own 4-piece bathroom, creating a serene and comfortable escape. The fully finished lower level elevates the home with a large recreation area featuring a built-in bar, a spa-inspired bathroom, and a generous flex space currently used as a workout room. There's also potential to convert part of the rec room into an additional bedroom if desired. Step outside to a beautifully landscaped backyard complete with a spacious deck—an ideal spot for summer gatherings, with plenty of room for children and pets to play safely. This home is move-in ready and waiting for you to enjoy! (id:60626)
RE/MAX Twin City Realty Inc.
211 3624 Fraser Street
Vancouver, British Columbia
Welcome to your new home at the Trafalgar! Exceptional NE-facing 2-bd, 1-ba corner suite on the quiet side of the building. You'll love the efficient floorplan with large, inviting rooms. With sturdy bones, this is one of those rare homes where you can make it your own with a few finishing touches (no need to pay for someone else's taste + "renovations"). Enjoy a glass of wine overlooking the neighborhood on your spacious, covered balcony. Includes parking, insuite storage + insuite laundry. BUILDING: Solid, owner-occupied building that's well- maintained. Roof done in 2017. Pets welcome. NEIGHBORHOOD: One of Vancouver's most loved neighborhoods, a short stroll from amazing restuarants, cafes, shops, parks, Main Street, + steps to transit, Charles Dickens Elem. + Sir Charles Tupper Sec. (id:60626)
Royal LePage Westside
88 Gram Avenue
Welland, Ontario
Great Value and Property for First Time Home Buyers, Investors, Families looking for an In-Law Suite. Property is situated within a 2 min drive/850 metres from Niagara College (Welland Campus). This home boasts two kitchens, two full baths and separate entrance to basement. All main items have been updated since 2016, including roof, furnace and most windows (2016), soffit, fascia, eaves and A/C (2021), hot water tank (2025). Close to all amenities including highway and plenty of parking on private driveway. Empty vacancy as both tenants signed N11's!!! (id:60626)
RE/MAX Escarpment Realty Inc.
107b - 211 Forum Drive
Mississauga, Ontario
Introducing a remarkable opportunity to own a fantastic 2-bedroom condo townhouse located in Mississauga This immaculate property is designed for modern living, combining style, comfort, and convenience. With its thoughtful layout, contemporary finishes, and prime location, this home is perfect for young professionals, small families, or investors looking to capitalize on the thriving Mississauga real estate market. Spanning a generous size unit, this 2-bedroom, 1.5-bathroom townhouse showcases an inviting atmosphere enriched by natural light and open living spaces. This home has recently undergone a refresh, featuring fresh paint that creates a clean and vibrant looks.New tile in kitchen, offering a modern aesthetic style. Step into the spacious living room, where comfort meets elegance. One of the standout features of this townhome is walkout patio from your living room. Square One Mall is just 5 minutes drive away. With its stylish interior, convenient location, and outdoor living space, this 2-bedroom, 1.5 bathroom townhome at 211 Forum Drive is a hidden gem. Whether you are a first time home buyer or looking for an investment property, this townhouse offers an exceptional blend of comfort. (id:60626)
RE/MAX Millennium Real Estate
104 121 Aldersmith Pl
View Royal, British Columbia
Step into comfort and convenience with this beautifully updated 2-bedroom garden-level condo in the sought-after 55+ community of Silverwood at Thetis Cove. Offering over 930 sq/ft of well-designed living space, this home features stylish laminate flooring, a bright open layout, and a cozy gas fireplace perfect for relaxing evenings. Enjoy year-round indoor-outdoor living with a spacious west-facing covered patio. The modern kitchen shines with granite countertops and stainless steel appliances, and the primary bedroom includes a full 4-piece ensuite for added comfort. With in-suite laundry, 2 bathrooms, and secure underground parking, this home ticks all the boxes. The building also boasts impressive amenities including an exercise room, games room, workshop, guest suite, and greenhouse. Just steps to shopping, dining, transit, and Thetis Lake trails—this is the lifestyle upgrade you've been waiting for! (id:60626)
Coldwell Banker Oceanside Real Estate


