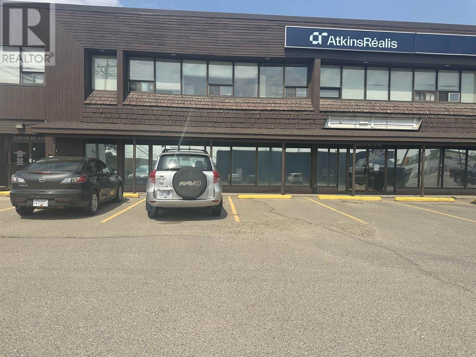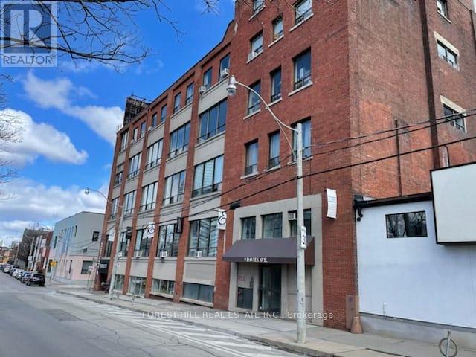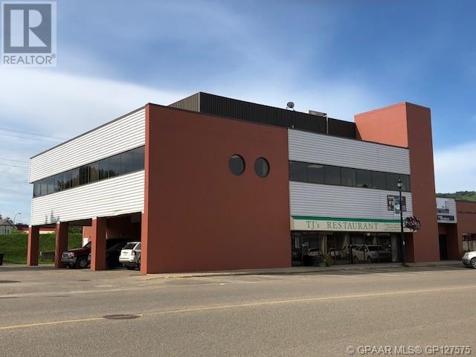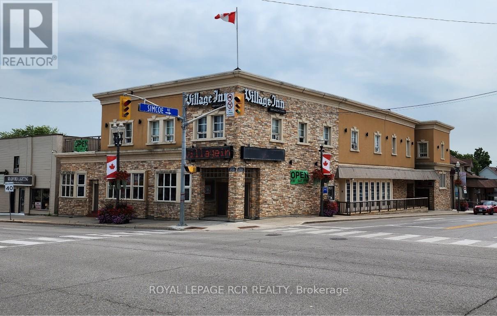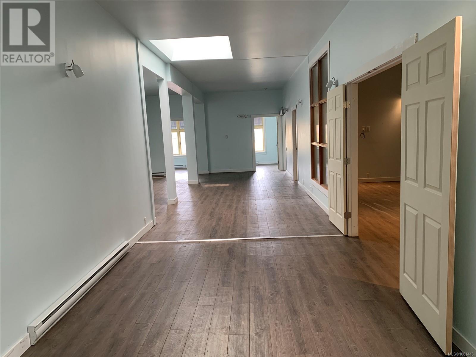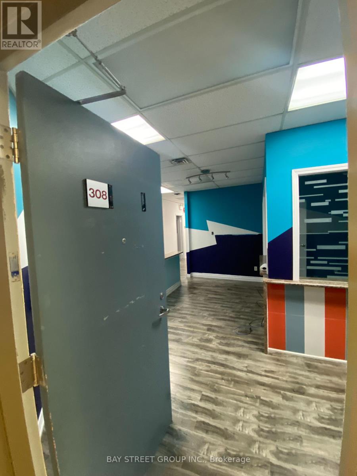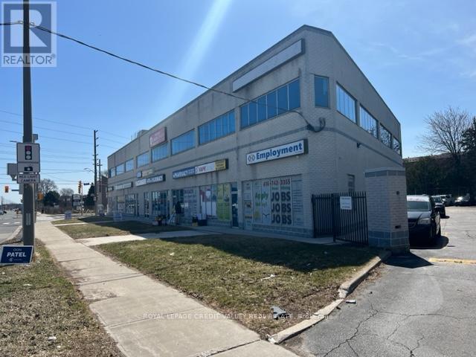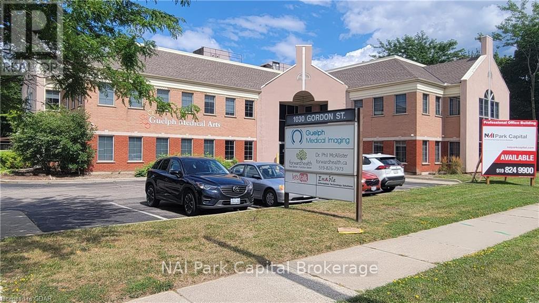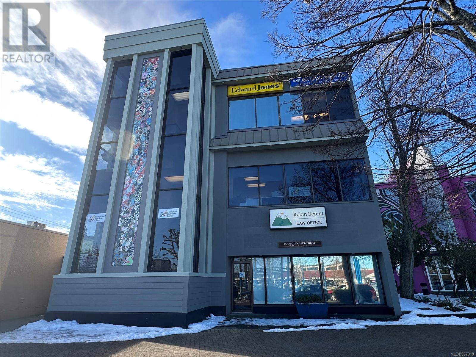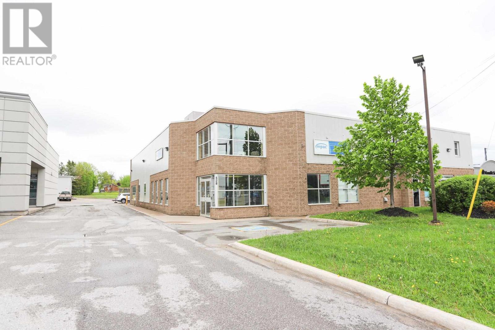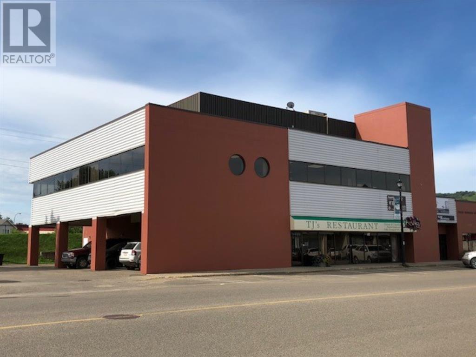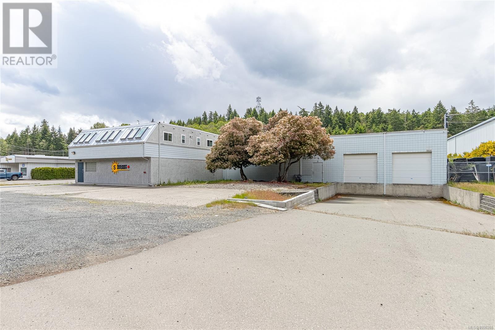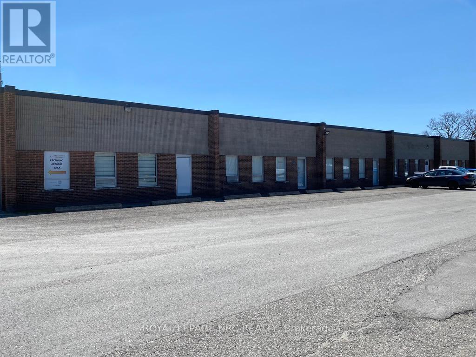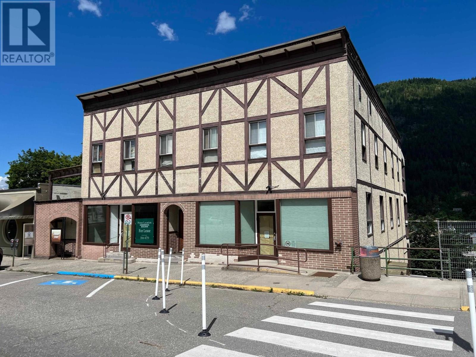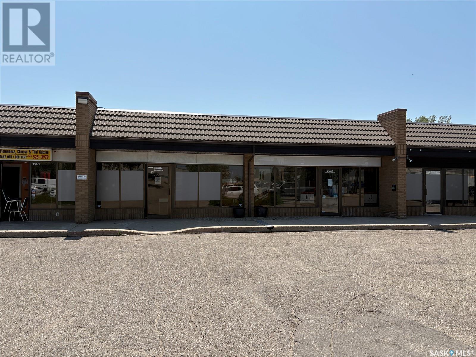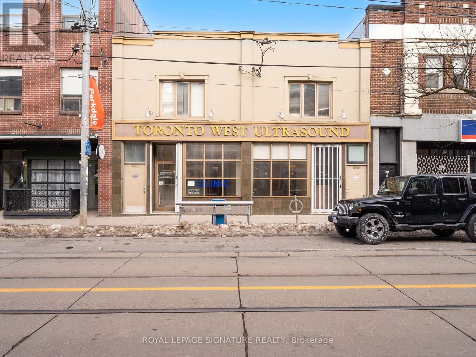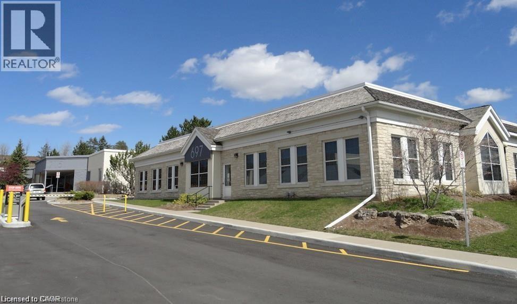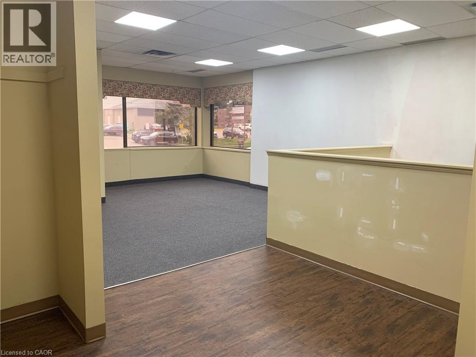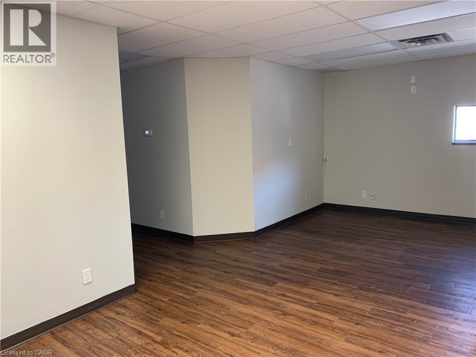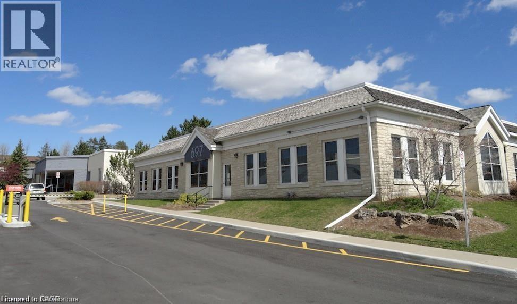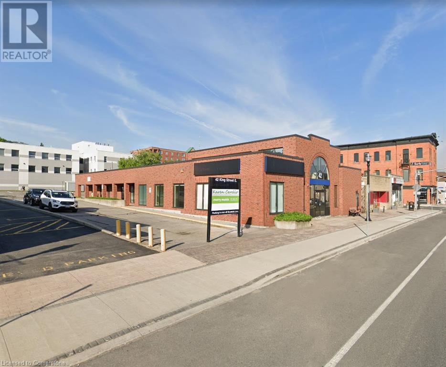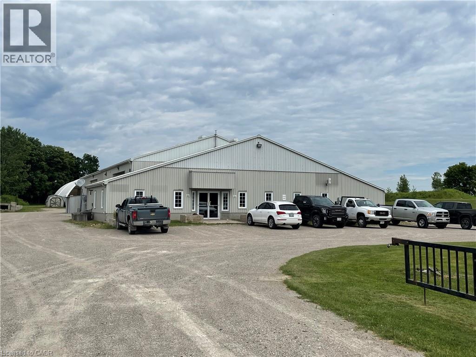10012 97th Avenue
Fort St. John, British Columbia
Spacious office suite featuring 8 offices, a large boardroom and ground floor access. Located in a highly desirable area with ample parking for staff and clients. Perfect for professional services or administrative use. Don't miss this opportunity! (id:60626)
RE/MAX Action Realty Inc
408 - 9 Davies Avenue
Toronto, Ontario
Riverdale Business Area. Dvp/Queen/River St/Public Transit/Dvp. Bright Open Wndws, 992 sq ft, brick wall, great long wall o windows, loft style, high ceilings, hrdwd, Post And Beam, Work Only Units. Public Washrooms Per Floor. Many Uses, Tech/ App Development, Offices, Physio, Photography, Light Industrial Parking Available At Extra Cost. Freight elevator. Shopping & Restaurants. Great City Views. **EXTRAS** Hot Water Gas, High Ceilings (id:60626)
Forest Hill Real Estate Inc.
207, 10011 102 Avenue
Peace River, Alberta
Are you looking for small office space to run your business out of? This space has been recently renovated. It has one large office and a waiting/reception/work area which is very well maintained, bright and with a great view. There is air-conditioning in the building. The utilities and property taxes are included in the rental rate. Very convenient location within close proximity to main street and easy access to amenities. (id:60626)
Royal LePage Valley Realty
2 Holland Street E
Bradford West Gwillimbury, Ontario
The Landmark building of Bradford! Located at the "Four Corners" centre of downtown. Bring your business to this booming municipality! Tremendous signage opportunities. Close to the future redevelopment site for the new Town Hall complex. Free municipal parking across the road. BONUS large drive-in door to indoor heated loading / storage area (or covered future patio!). 8,517 sq.ft. main floor fitted out as restaurant / entertainment space with full kitchen + coolers + freezers + multiple washrooms. * 5,262 sq.ft. basement of finished space (bar, washrooms, kitchen, cooler, freezer, offices) is also available for a discounted rental rate. Flexible zoning. Permitted uses include: Fitness Centre; Medical Office; Place of Worship; Event Centre; Restaurant; Retail Store; Private School; Specialty Food Store; Offices; Supermarket +++. (id:60626)
Royal LePage Rcr Realty
489 Wallace St
Nanaimo, British Columbia
Spacious office space for lease consisting of 9 individual offices, large reception area, separate common area, boardroom, storage room and a kitchen area with kitchen sink, cabinets and fridge area. Two of the offices have electric doors for wheelchair accessibility. The interior of this space captivates the downtown history with original brick walls and character windows. Four washrooms are located on the floor for use. 2858 sq ft. Landlord willing to rent offices individually. (id:60626)
RE/MAX Anchor Realty (Qu)
308 - 3850 Finch Avenue E
Toronto, Ontario
Well-Renovated; 6 Rooms plus 1 Reception Area; Convenient To Public Transit; Close To Highway 401 And Highway 404; Free Ample Parking Space For Visitors And Tenants; Water, Gas, Hydro, And T.M.I. Are All Included;Existing Layout Can Be Reconfigured. Pylon Sign Space Available at Cost. (id:60626)
Bay Street Group Inc.
106 - 1625 Albion Road
Toronto, Ontario
Interior main floor office space on the south-west corner of Albion and Martin Grove. Busy signalized intersection. Lots of free onsite parking. Great opportunity for office or service users. Close to all amenities, public transit, etc. Currently vacant and available anytime. Consist of 4 offices/treatment rooms, open area and in suite washroom. (id:60626)
Royal LePage Credit Valley Real Estate
205 - 1030 Gordon Street
Guelph, Ontario
1030 Gordon Street offers high profile professional main floor office space along an arterial roadway in Guelph. Ample on site parking and bus transit stop at the doorstep. Can be combined with main floor for up to +/-3,000 sq. ft. Space will be delivered in "shell" condition, but turnkey option is available. Ideal for professional office or medical users. (id:60626)
Nai Park Capital
300 1170 Shoppers Row
Campbell River, British Columbia
Located in the heart of downtown Campbell River, this bright and spacious 1194 sqft. third-floor office offers a professional setting with stunning city views. Situated in a well-maintained building alongside other established professional businesses, the space features elevator access, a private washroom, and a convenient kitchenette. This office is pre-wired for internet and cable, making setup quick and seamless. Leaseholders will enjoy private parking, with ample public parking available nearby for clients and visitors. This is an excellent opportunity for businesses seeking a central, accessible, and professional workspace in a thriving downtown location. (id:60626)
RE/MAX Check Realty
428 Pim St
Sault Ste. Marie, Ontario
Professional office space in prime central location. Former government office space, well suited for any type of office or other commercial use. Main floor has several private offices, large work area and lunch room. Impressive mezzanine level ideal for meeting rooms. Space is main floor with good exposure on busy street and is barrier-free handicap accessible. Total Sqft: 8405 (id:60626)
Century 21 Choice Realty Inc.
2840 2nd Avenue W
Prince Albert, Saskatchewan
Lease space with excellent exposure! This space is located off of Prince Albert's main traffic artery, with an impressive daily traffic average of 21,000 vehicles. This property has high visibility and provides easy access and plenty of parking. Offering 5,683 sqft of versatile space, previously operated as a restaurant, this unit is open for development to suit your business needs. Don't miss out on the potential this space has to offer! (id:60626)
RE/MAX P.a. Realty
300, 10011 102 Avenue
Peace River, Alberta
This 2676 sq. ft. office space is conveniently located within walking distance to downtown. The space features a large and open reception area, 6 offices with most having a great view of the valley, conference room, 3 washrooms, coffee/lunch area complete with fridge and stove. All utilities and property taxes are included in the rental rate. The Landlord will consider renovations dependent upon terms and conditions of the lease agreement. (id:60626)
Royal LePage Valley Realty
8 1210 Industrial Way
Parksville, British Columbia
Excellent leasing opportunity in the heart of the Parksville Industrial Park. This well-located industrial/warehouse property offers up to 8,208 sq ft of contiguous space plus approx. 38,000 sq ft of yard area that can be leased with a bay/office unit or separately. Conveniently situated just minutes from the Island Highway, the site provides easy access, efficient circulation, and multiple loading options. Available configurations include A) 2,340 sq ft warehouse with loading dock, B) 3,060 sq ft warehouse/industrial with ground-level roll-up door, C) 1,368 sq ft open space with offices, D) 1,440 sq ft of second-floor office with two washrooms. All units are contiguous and may be leased together or separately. Ideal for warehousing, light industrial, logistics, or trades. Additional fenced yard space available for storage or equipment parking. Flexible terms and excellent visibility in one of Parksville’s most active industrial zones. Vacant and easy to view! (id:60626)
Pemberton Holmes Ltd. (Pkvl)
16-20 - 2275 Highway 20 Highway
Thorold, Ontario
Light industrial and retail plaza.5 units all open space on Hwy 20 going into Fonthill.Very high daily traffic count.Very close to 406 and central to whole niagara region.Option to lease less space is available.Please contact listing agent. (id:60626)
Royal LePage NRC Realty
523 Vernon Street
Nelson, British Columbia
Just under 1400 square feet of prime ground-floor commercial space on Vernon Street. One side is a vast open space ready to be designed into whatever is needed, while the other is already multiple office spaces. There is a kitchen area and two bathrooms. Lots of natural light throughout. Also worth noting is that there are two main street entryways, five private off-street parking spaces, AC and back door alley access. This is a fantastic location in the heart of Nelson BC. The asking price is $16.00 per square foot plus triple net. (id:60626)
Coldwell Banker Rosling Real Estate (Nelson)
1560- 1562 Queen Street W
Toronto, Ontario
Prime Commercial Space with Exceptional Versatility! Located in a high-visibility, high-traffic area, this 3,500 sq. ft. commercial unit is a rare opportunity for businesses seeking a well-equipped and adaptable space. Previously used as an ultra sound clinic and medical office, it is ideally suited for similar healthcare or professional services but can easily be converted to accommodate a variety of businesses. Additionally, this space is an excellent option for a coworking business, offering a well-designed layout with private offices, shared work areas, and common amenities that cater to modern professionals looking for a flexible and collaborative environment. Featuring multiple reception areas with spacious waiting rooms, private offices, washrooms, and dedicated change rooms, this space is designed for functionality and efficiency. A large basement provides ample storage, while a designated cleaning closet and washroom add to the convenience. The property is also equipped with a back-up generator, ensuring uninterrupted HVAC operation. This unit also comes with 2 private parking spaces, with ample additional parking available in the Green P lot at the rear and on the street. Key Features: High-traffic, highly visible location Existing medical infrastructure with flexible conversion potential Reception areas, private offices, change rooms & washrooms Spacious basement for storage Back-up generator for HVAC continuity2 private parking spaces + Green P & street parking Ideal for medical, professional, retail, or coworking space use Separately metered utilities Don't miss this exceptional leasing opportunity perfect for medical, professional, retail, or coworking businesses. (id:60626)
Royal LePage Signature Realty
1035 Devonshire Drive N
Regina, Saskatchewan
Prime Commercial Lease Opportunity – 1035 Devonshire Dr, Regina. This well-equipped and flexible commercial space is perfectly suited for personal service providers such as hair stylists, estheticians, medical professionals, and more. Located in a high-visibility area, this lease opportunity offers a professional, welcoming environment with a layout designed to support a variety of business types. Currently featuring 11 exam or treatment rooms, 2 spacious common areas, a large reception area with plenty of room for product display and client seating, plus a staff kitchen, storage rooms, and 2 bathrooms—this space is move-in ready. The layout is adaptable to meet tenant needs and can be reconfigured or renovated as required. Additionally, the space can be demised into two separate lease units, offering even more flexibility for the right tenant. Whether you're launching a new venture or expanding your current operation, 1035 Devonshire offers the space, location, and layout to support your success. (id:60626)
Jc Realty Regina
1560- 1562 Queen Street W
Toronto, Ontario
Prime Commercial Space with Exceptional Versatility! Located in a high-visibility, high-traffic area, this 3,500 sq. ft. commercial unit is a rare opportunity for businesses seeking a well-equipped and adaptable space. Previously used as an ultrasound clinic and medical office, it is ideally suited for similar healthcare or professional services but can easily be converted to accommodate a variety of businesses. Additionally, this space is an excellent option for a coworking business, offering a well-designed layout with private offices, shared work areas, and common amenities that cater to modern professionals looking for a flexible and collaborative environment. Featuring multiple reception areas with spacious waiting rooms, private offices, washrooms, and dedicated change rooms, this space is designed for functionality and efficiency. A large basement provides ample storage, while a designated cleaning closet and washroom add to the convenience. The property is also equipped with a back-up generator, ensuring uninterrupted HVAC operation. This unit also comes with 2 private parking spaces, with ample additional parking available in the Green P lot at the rear and on the street. Key Features: High-traffic, highly visible location Existing medical infrastructure with flexible conversion potential Reception areas, private offices, change rooms & washrooms Spacious basement for storage Back-up generator for HVAC continuity2 private parking spaces + Green P & street parking Ideal for medical, professional, retail, or coworking space use Separately metered utilities Don't miss this exceptional leasing opportunity perfect for medical, professional, retail, or coworking businesses. (id:60626)
Royal LePage Signature Realty
697 Coronation Boulevard Unit# 5
Cambridge, Ontario
In the Coronation Medical Centre - Professional office space in prime location directly across from Cambridge Memorial Hospital with plenty of parking. (id:60626)
Vancor Realty Inc.
85 Norfolk Street Unit# 201
Guelph, Ontario
Large office available at Norfolk Medical Centre. Sound proof office. Professionally managed. Minutes to downtown Guelph. Landlord willing to renovate. Ask about rental incentives for this unit. (id:60626)
Vancor Realty Inc.
85 Norfolk Street Unit# 202
Guelph, Ontario
Large office available at Norfolk Medical Centre. Sound proof office. Professionally managed. Minutes to downtown Guelph. Landlord willing to renovate. Ask about rental incentives for this unit. (id:60626)
Vancor Realty Inc.
697 Coronation Boulevard Unit# 1b
Cambridge, Ontario
In the Coronation Medical Centre - Professional Office space in prime location directly across from Cambridge Memorial Hospital with plenty of parking. (id:60626)
Vancor Realty Inc.
42 King Street E Unit# 3
Stoney Creek, Ontario
Unlock the potential of this 1,230 SF ground floor office unit, ideal for medical, professional or retail use under flexible C5a zoning. Located in a high-visibility area with great street exposure, this versatile space is perfectly suited for businesses seeking accessibility and convenience. Enjoy establishing a medical clinic, law office, or boutique retail shop, this unit offers a welcoming, accessible environment in a thriving commercial hub. (id:60626)
Colliers Macaulay Nicolls Inc.
715649 County Rd 4
Innerkip, Ontario
Great location. Just 10 minutes to the 401, and minutes to Woodstock and Innerkip. Excellent exposure, access, parking with signage opportunities and a convenient ring-road around the building. Perfect for businesses requiring AB-16 zoning. Available interior space is 1675 square feet; ceiling is slanted with a height of 11 feet sloping upwards to 15 feet. If you require more space, there is a large coverall area of 6,500 square feet, and outside space available to lease as well. Rents to be negotiated for these areas separately. The yard is gated. Gross rent + HST. Tenant is responsible for utilities, tenant insurance and signage. Immediate possession is available. (id:60626)
Peak Realty Ltd.

