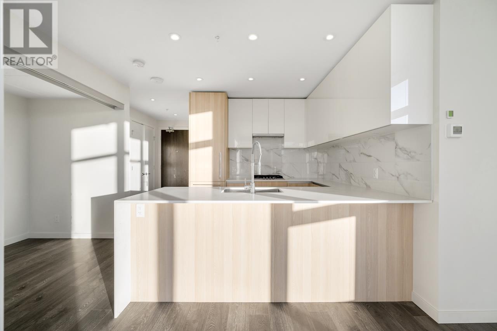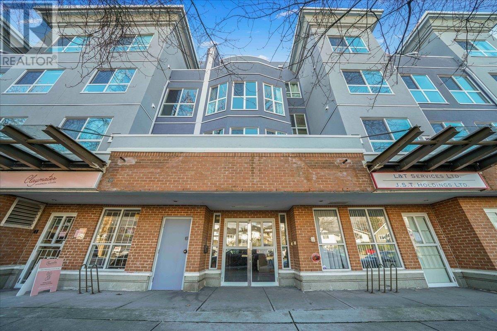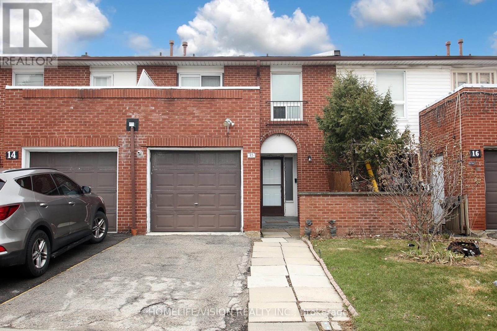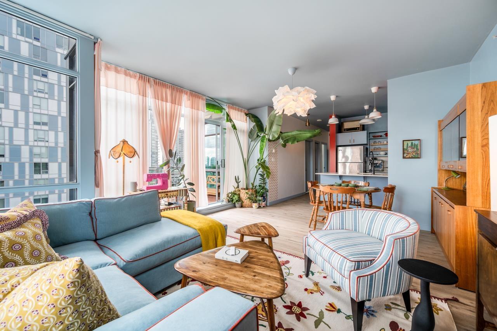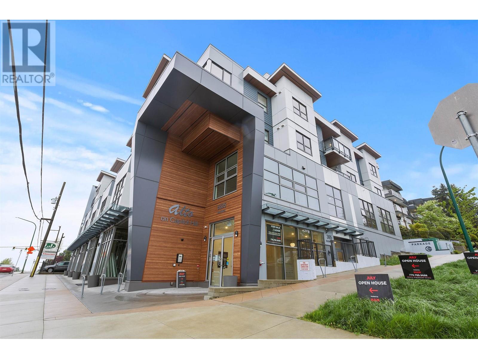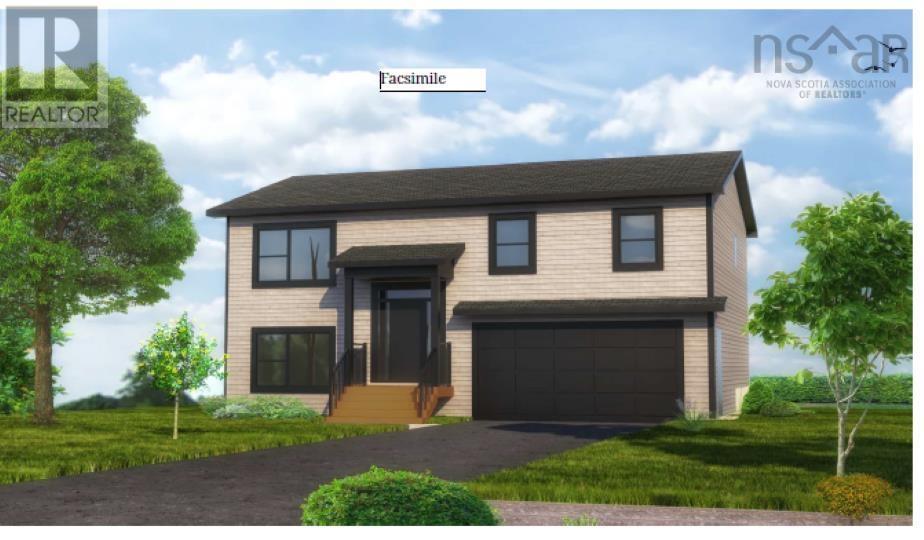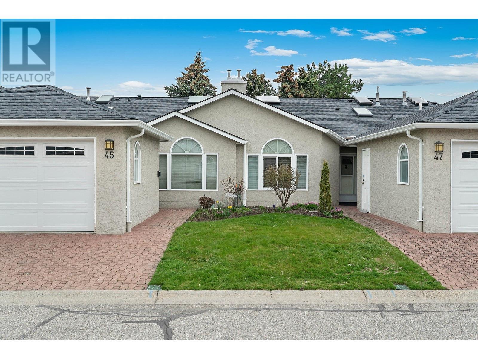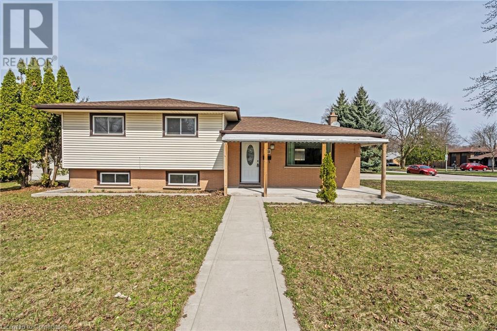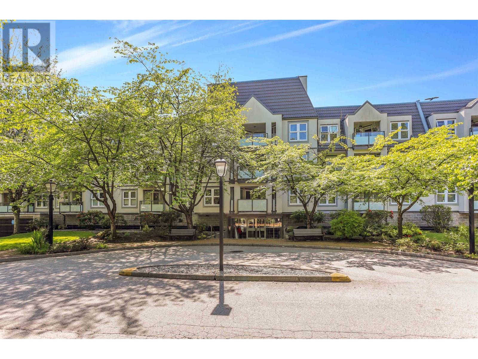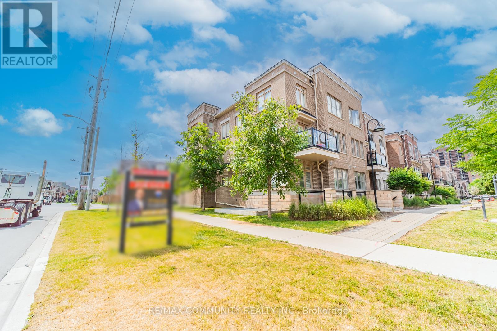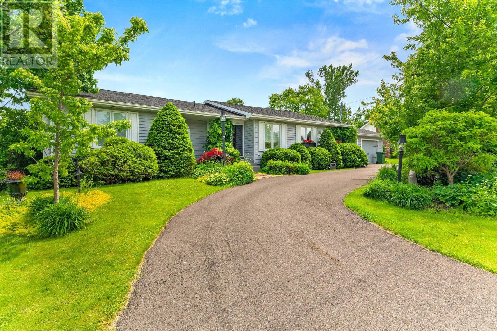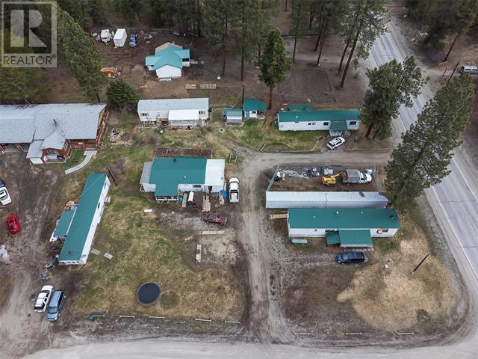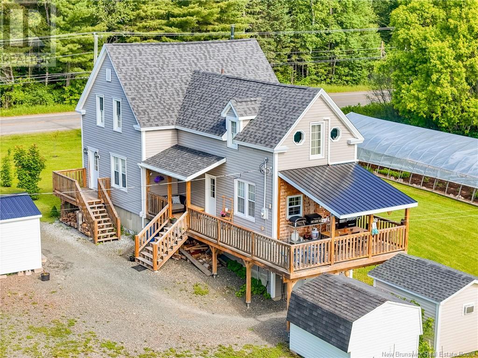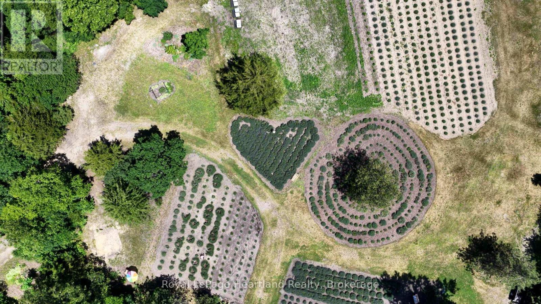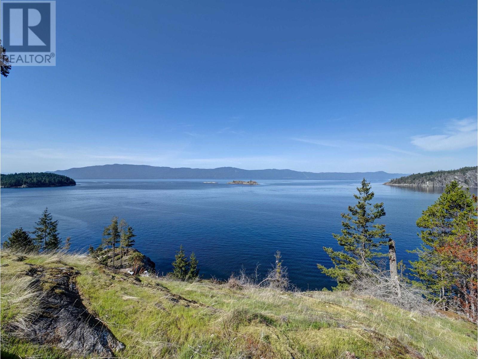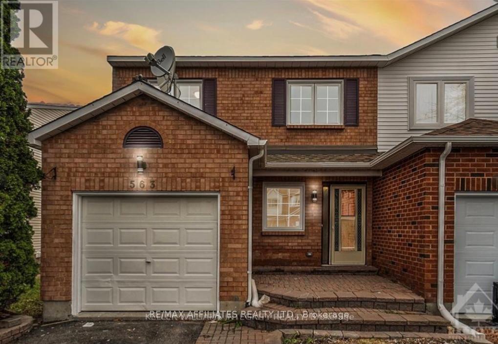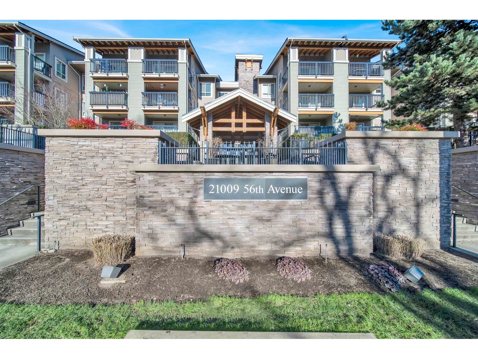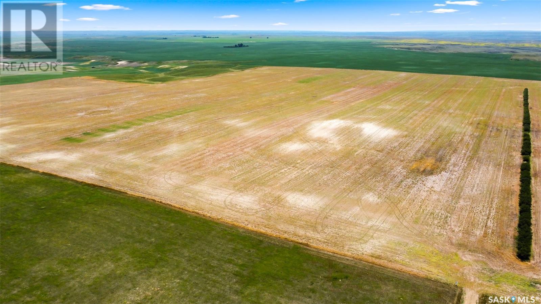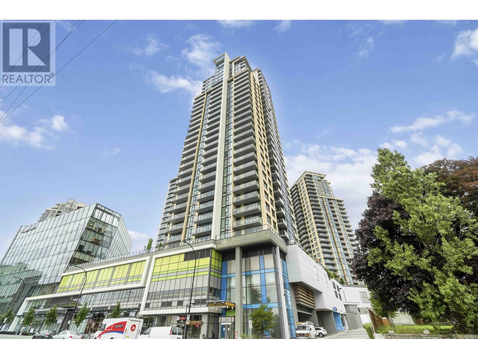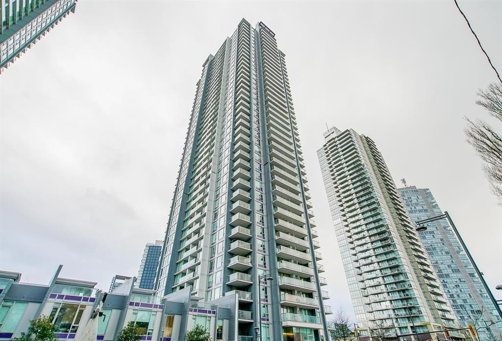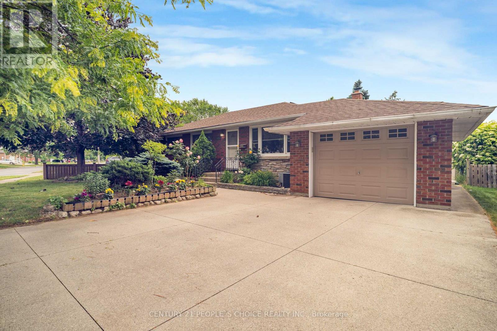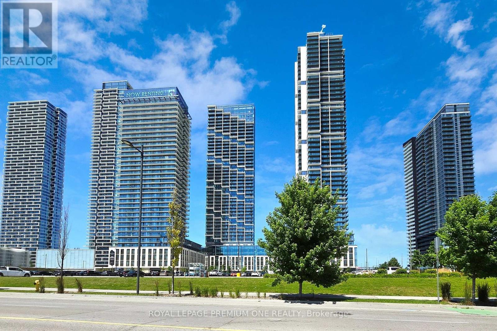1807 5333 Goring Street
Burnaby, British Columbia
Welcome to the prestigious "Etoile" by Millennium! Situated in the heart of the Brentwood area, this bright and spacious corner unit features 1 bedroom, a versatile den, and 1 bathroom. With 9-foot high ceilings, high-end finishes, premium appliances, air conditioning, and a large terrace offering stunning views of the mountains and city, this home truly stands out. The building boasts resort-style amenities, including a gym, outdoor swimming pool, clubhouse, rooftop garden, BBQ area, sundeck, and more. Conveniently located, you're within walking distance of Brentwood Town Centre, restaurants, shops, groceries, and the SkyTrain.The unit comes with one parking space and one locker .School catchments include Parkcrest Elementary and Burnaby North Secondary. (id:60626)
Youlive Realty
2330-2331 - 90 Highland Drive
Oro-Medonte, Ontario
REMARKS FOR CLIENTS (2000 characters) Turnkey Resort-Style Living., 2-bedroom, 2-bathroom, on the 2nd Floor offers a unique opportunity for year-round living with premium amenities. two suites with good rental income potential. Full kitchen and additional kitchenette in the second unit. Resort-style amenities include indoor and outdoor pools, hot tubs, a fully equipped fitness center, and a clubhouse. Outdoor entertainment areas feature gas-fed fire pits, covered pavilions with BBQs and seating areas. Prime location in Horseshoe , including skiing, snowmobiling, hiking, tree-top trekking, championship golf courses, an indoor golf zone, and spa (id:60626)
United Realty Of Canada
712 - 503 Beecroft Road
Toronto, Ontario
This Amazing Condo located in the heart of North York Area with split layout two Bed rooms onThe either side of Living room.It features an open- concept Kitchen with a breakfast bar,combined Living and Dining area with a W/O to Balcony.This prime location is just steps away from shopping centres and resturants,Finch Subway Station,VIVA,YRT.The building offers Round-the-clock concierge services,an indoor swiming pool,sauna,whirpool,and much more... .Owner covered all expences for the removal of Kitec plumbing in the unit.ELECTRICITY, HEAT ,AC and WATER included in Maintenance fee (id:60626)
Right At Home Realty
Ph23 760 Kingsway
Vancouver, British Columbia
Well maintained in immaculate condition. 1 bed & den large enough to be used as a second bedroom. Top floor, sw quiet side of the building. Bright & sunny open layout - ensuite laundry, gas fireplace, storage locker. Walk to Skytrain and minutes to Downtown & Metrotown. Pet friendly building - Buy with peace of mind. Check for yourself! (id:60626)
RE/MAX Crest Realty
307 - 33 Clegg Road
Markham, Ontario
Remarkable Fontana 1 Bedroom+Den , Great Location, Address Is Within Unionville Hs School Zone. Within Enjoyable Main Intersection Of Downtown Markham. Indoor Basket Ball , Pool , 24/7 Security , Gym , Party Rooms , You Cant Find Another New Building With Such Low Maint Fees Inclusive All These Amenities . (id:60626)
Homelife New World Realty Inc.
15 - 3430 Brandon Gate Drive
Mississauga, Ontario
Excellent Opportunity For Families Or Investors! This Well Kept 4+1 Bedroom Condo-Townhouse Is Located In Sought After Area Of Mississauga. Beautifully Designed Galley Kitchen With Stunning Backsplash And New Polished Porcelain Floors. Comes With Ample Amount Of Coupboard Space And Stainless Steel Appliances In Kitchen. New Polished Porcelain Floors In Foyer Area. Lovely Combined L-Shaped Dining And Living Room With Walk-Out To A Fenced Backyard. New Pot Lights In Dining And Living Room Areas. Generous Size Bedrooms With A 2 Piece Ensuite In Prime Bedrooom. Catch A Night Time Breeze With A Walk-Out To An Open Balcony From 2nd Bedroom. Updated And Painted Basement With New Pot Lights. Spacious 5th Bedroom And Kitchen In Basement. Convenient Location Close To Schools, Parks, Public Transit, Toronto Pearson Airport, Library, Place Of Worship, Shopping, Hwy's. See Virtual Tour. Book Your Showing Now Don't Miss This One! (id:60626)
Homelife/vision Realty Inc.
4680 Marine Ave
Powell River, British Columbia
Property with business is located in the main commercial area of Powell River Eat Alley Big events, (Blackberry festival, Halloween, Santa Parade) are hosted every year in this commercial area. At the events sales of more than $4000 a day will come out. Restaurant has a view of the sea also Willingdon Beach -the largest and most famous in the neighborhood is a 5 minute walk from the restaurant. Various events such as Canada Day fireworks, logger sports and weekly night markets are held at Willingdon Beach every year. During the summer vacation tourists flock to the area where the store is located. It's a 3 minute drive from the store to the ferry terminal. It's a 5 minute drive from the store to Powell River Airport. it takes 20 minutes to fly from Vancouver to Powell River. The operating hours are from 12:00 to 1:40 and the break time is from 4:30 to 7:30. One kitchen staff member is using it. The wage per hour is $20. Weekday sales peak season are $2000. Fri/Sat are $3000. (id:60626)
Evergreen West Realty
2204 13399 104 Avenue
Surrey, British Columbia
One-of-a-kind penthouse in the heart of Central Surrey! Just steps from shopping and SkyTrain, this sun-filled southeast corner 2 bed 2 bath unit is beautifully renovated & offers the perfect blend of comfort, style, and functionality-with stunning panoramic views of the city skyline and mountains. Features 9 ft ceiling height, and thoughtful upgrades include updated flooring, modern bathrooms, removed popcorn ceilings, newer paint, closet organizers, and hand-painted floor tiles on the balcony. Designer lighting and custom furniture enhance the space, while the vibrant, vacation-style décor creates a warm and artistic love nest, lovingly crafted by the owner. Well managed building features a gym, party room, and a responsive building manager. Includes 1 parking and 1 locker. A true gem for those seeking something special. Come to visit us this Saturday and Sunday April 12 & 13 from 2pm to 4pm. Won't last. (id:60626)
RE/MAX Westcoast
410 5535 Hastings Street
Burnaby, British Columbia
Welcome Alto on Capitol Hill" by Vivid Green Architecture in Burnaby North! This beautifully made 1 Bedroom and l Bathroom luxury condo is a part of an amazing development that includes a 4 storey wood-frame with 2 levels of parking, a shared meeting room, landscaped rooftop deck and more. Designed to showcase the height of city living next to nature, Alto on Capitol Hill units offer the perfect balance of form, function and affordability. Alto on capitol hill is located at a walking distance to schools, Kensington Park, Kensington Square Shopping Centre, Grocery Stores, restaurants and SFU. Plus, stay connected with access to transit options right in front of your home!Showings by Appointment Only, Join us for an Open House Saturday! May 25th 1:00 PM - 3:00 PM. (id:60626)
Srs Hall Of Fame Realty
A-10 Old Guysborough Road
Goffs, Nova Scotia
Melissa plan by Marchand Homes. Close to all amenities in Elmsdale and Enfield and easy access to the 102 Highway for quick access to Halifax. This home has an open concept living room, dining room and kitchen with three bedrooms, an ensuite bath as well as a second full bath. The lower level has a rec room, office, laundry and a third full bath as well as a mudroom with bench and cubbies. (id:60626)
Sutton Group Professional Realty
8 Penswood Place
Calgary, Alberta
Welcome to this beautifully upgraded 3-bedroom, 2-bathroom bungalow with almost 2,000 sq ft of living space, on a quiet cul de sac, in the heart of Penbrooke Meadows —directly across from a park with open views and just minutes from schools, shopping, and transit.This property offers the perfect blend of comfort, style, and function with a rare Oversized 28’ x 26’ Double Garage, In-floor Heating, 9’ Ceilings, Built-in cabinetry and a brand-new 2024 Roof. Ideal for hobbyists or a home-based business!Step inside and you’ll find a light-filled open-concept main floor with all-new windows and doors, fresh paint, updated baseboards, and LED lighting throughout. The renovated kitchen features a large island with cooktop and oven, new countertops, a commercial-grade hood fan, and a new dishwasher—perfect for entertaining.The extra-large primary bedroom includes a walk-in closet, deck access, and additional wardrobe cabinets. The main bath and basement bath are newly renovated, while the basement is freshly finished and wide open—ideal for a future suite (subject to City’s approval), home gym, or recreation space.Step outside into your cedar-wrapped backyard retreat:Over 590 sq ft of deck with built-in lightingPergola with sliding shadeHot tub, BBQ station with cedar louversSandstone courtyard and mature landscapingInsulated cedar siding over stucco for improved energy efficiencyGarden shed, rain barrels, and frost-free outdoor tapsAdditional highlights:All new energy-efficient windows & blindsHigh-efficiency furnace with humidifierPaved alleyways and cedar trees for added privacyEgress basement windows for added safety & potential legal suite (id:60626)
RE/MAX Irealty Innovations
1076 Moore Street
Brockville, Ontario
Set in Brockville's Stirling Meadows, this semi-detached bungalow blends contemporary design with a convenient location, just moments from Highway 401 and close to shopping, dining, and recreational amenities. The Grenville Walkout model by Mackie Homes offers approximately 1,580 square feet of thoughtfully designed living space, with three bedrooms, two bathrooms, main-level laundry, a single-car garage, and a walkout elevation that opens to the backyard and invites future possibilities. A covered front porch welcomes you inside, where a bright, open-concept layout connects the kitchen, dining area, and living room. The kitchen is appointed with ample cabinetry, granite countertops, a spacious pantry, and a centre island that anchors the space. The living room features a natural gas fireplace and access to the sun deck, extending the living area outdoors. Moving through, the primary bedroom includes a walk-in closet and a four-piece ensuite with a dual-sink vanity. Two additional bedrooms and a full bathroom complete the layout. An appliance package valued up to $5,000 is available with this property for a limited time. Conditions apply. This property is currently under construction. (id:60626)
Royal LePage Team Realty
14062 161a Av Nw
Edmonton, Alberta
Bright & open 2 storey w/ fully finished walkout basement nestled in a quiet cul de sac in sought after Carlton neighbourhood. Loaded w/ upgrades. Soaring ceiling at foyer. 9'H ceiling on main. Den/office at front. Cozy living room w/ gas fireplace & gleaming hardwood floor. Modern kitchen w/ wood cabinets, granite countertops, central island, walk in closet and S/S appliances. Sunny dining area w/ patio door to sundeck. Upstairs features large bonus room, 3 spacious bedrooms & 4 pcs bath. Primary bedroom boasts newer triple pane window, walk in closet and 4 pcs ensuite w/ soaker tub. Basement has 9'H ceiling and fully finished w/ 4th bedroom, 4 pcs bath and huge family room w/ patio door to covered patio and fully fenced backyard. Other outstanding features including round corners, crown molding, high quality baseboard, central vacuum system, Hi efficiency furnace, widen & extended driveway and cement walkway. Close to schools, park ,bus & easy access to Anthony Henday freeway. Quick possession. (id:60626)
RE/MAX Elite
207 - 9618 Yonge Street
Richmond Hill, Ontario
"This suite would suit your modern taste, provide you with the convenience and style you are looking for." Welcome to The Grand Palace Condos! Beautiful 1 Bed + Den in the heart of Downtown Richmond Hill, freshly painted and equipped with all new modern light fixtures. Spacious, Bright, Features 9Ft ceilings and modern engineered flooring. Spacious Bedroom with 3 large windows East-Facing with tons of natural light. Den is 60 Sqft and can be an office or a Junior bedroom. A cozy Living/Dining room with a walkout to a 42 Sqft Balcony. A sleek kitchen featuring Granite countertop, cook top, built-in oven and top of the line stainless steel refrigerator. Ensuite Laundry. Full bathroom features Granite top vanity and a glass door standup shower. Convenient 1 PARKING spot combined with your own LOCKER . 24-hr concierge, Guests suite, Gym, Sauna, Indoor pool, and a variety of other condo amenities. **EXTRAS** GO Bus, Viva and YRT stops at your doorstep. Also, a walking distance to Hillcrest Mall, No Frills, T&T, Restaurants, Bars and Cafes. 5 minute drive to Walmart, Home Depot, and Theatre. Must See, Explore, and Enjoy! (id:60626)
Century 21 Heritage Group Ltd.
1020 Lanfranco Road Unit# 45 Lot# Sl56
Kelowna, British Columbia
The Meadows! Unbeatable location, walking distance to mission shops, medical clinics, beaches, parks, transit , 1 block to cycle pathway(corridor) to downtown, near KGH . 55+ quiet well-maintained desirable community ! This open plan level entry rancher (w/enclosed porch) is retirement p-e-r-f-e-c-t ! Vaulted ceiling over Arch window in living area w/gas fireplace , dining area w/ skylight , bright nook w/partial vaulted ceiling in Kitchen overlooking a ""park-like setting"" w/private patio . 2 bedroom, 2 full bath, ( spacious primary w/double closets ), attached double garage w/plenty of parking & storage + clubhouse for social gatherings + activities, outdoor pool for sunny summer days , RV parking, visitor parking, (high efficiently furnace +hot water tank 2021, newer roof .poly B replaced , and newer front windows).(no dogs, 1 cat allowed) (id:60626)
Royal LePage Kelowna
624 - 15 Northtown Way
Toronto, Ontario
Bright, renovated condo with exceptional amenities in prime North York. Beautifully updated 1+1 bedroom, 2 full bathroom condo offering approximately 800 sq ft of thoughtfully designed living space. The spacious den can easily function as a second bedroom or home office. Features include stainless steel appliances (stove, microwave, dishwasher, fridge), quartz countertops, modern backsplash, pot lights, and wood flooring throughout. Freshly painted and move-in ready. Enjoy the convenience of direct indoor access to Metro grocery store, with TTC, subway, restaurants, parks, and everyday essentials just steps away. Residents have access to an impressive range of amenities, including indoor and outdoor swimming pools, rooftop garden and BBQ area, bowling alley, billiards room, tennis court, party room, theatre, 24-hour concierge, guest suites, and ample visitor parking. An ideal opportunity for small families, first-time buyers, professionals, downsizers, or investors looking for quality, location, and lifestyle. (id:60626)
Century 21 Leading Edge Realty Inc.
1151 Lancaster Street
London, Ontario
MOVE IN READY 3+2 BEDROOMS PLUS 2 BATHS, LOCATED IN THIS PRIME LOCATION OF EAST LONDON, THIS HOME OFFERS 3 LEVEL SIDE SPLIT, SPACIOUS BRIGHT LIVING ROOM, KITCHEN, FLOORING, ROOF AND MOST WINDOWS ARE 5 YEARS OLD. OWNED FURNACE AND AIRCON (2023). LOWER LEVEL HAS 2ND KITCHEN, BIG WINDOWS, AND THIS IS A GREAT INVESTMENT PROPPERTY AS IT HAS SIDE ENTRANCE FOR A POTENTIAL RENTAL INCOME. FIRE INSPECTION PASSED LAST JANUARY 2025. 7 CARS CAN PARK IN THE DRIVEWAY, MINUTE DRIVE TO FANSHAWE COLLEGE, PUBLIC TRANSIT, SHOPPING AND ACCESS TO HIGHWAY. (id:60626)
Century 21 Miller Real Estate Ltd.
1460 Dunkirk Avenue
Woodstock, Ontario
Welcome to 1460 Dunkirk Ave, Upgraded and Well Maintained House Located in The Great Neighborhood of Woodstock City! This Bungalow style Stone And Brick Elevation Solid Home, situated on Premium Corner Lot offers tons of natural light . House Attached solely by the garage, House shares No walls with neighbors which ensures privacy. House Features Open Concept living, Upgraded Kitchen with Granite Countertops, Stainless steel Appliances, pantry, Potlights, Upgraded tiles and vinyl floor throughout , Cathedral Ceiling in Living Room, Two good sized bedroom and two bathroom including primary ensuite , California shutters, deck in backyard, BBQ line, double driveway with no side walk at front,1.5 car garage, Entrance from Garage to house, Finished Basement with lots of upgrades, Huge Windows and full washroom, Potential to easily add Bedrooms or convert into a in law suite . House Located in a very quiet and friendly neighborhood, Close to Schools, Parks, Conservation Area, Place of worships, Toyota Manufacturing Plant ,Big Box Store and Highway 401 and 403. (id:60626)
RE/MAX Gold Realty Inc.
1151 Lancaster Street
London East, Ontario
MOVE IN READY 3+2 BEDROOMS PLUS 2 BATHS, LOCATED IN THIS PRIME LOCATION OF EAST LONDON, THIS HOME OFFERS 3 LEVEL SIDE SPLIT, SPACIOUS BRIGHT LIVING ROOM, KITCHEN, FLOORING, ROOF AND MOST WINDOWS ARE 5 YEARS OLD. OWNED FURNACE AND AIRCON (2023). LOWER LEVEL HAS 2ND KITCHEN, BIG WINDOWS, AND THIS IS A GREAT INVESTMENT PROPPERTY AS IT HAS SIDE ENTRANCE FOR A POTENTIAL RENTAL INCOME. FIRE INSPECTION PASSED LAST JANUARY 2025. 7 CARS CAN PARK IN THE DRIVEWAY, MINUTE DRIVE TO FANSHAWE COLLEGE, PUBLIC TRANSIT, SHOPPING AND ACCESS TO HIGHWAY. (id:60626)
Century 21 Miller Real Estate Ltd.
1198 Front St
Ucluelet, British Columbia
Nestled along the rugged and stunning west coast of Canada, the Salmon Beach Recreational Village is a hidden gem. Here, the sound of the waves crashing against the shore and the rustling of trees create a symphony of natural beauty that soothes the soul. This oceanfront property boasts 250 feet of walk-on waterfront and is fully treed with towering west coast cedar trees. The 3/4 acre parcel offers a sense of seclusion and privacy that is hard to come by these days. Fronting onto the sandy ''Big Beach,'' this property is perfect for beach lovers and those who enjoy stunning ocean views. But the true beauty of this property lies in its proximity to some of the best outdoor activities in the world. From winter surfing to salmon fishing, scuba diving to kayaking, there is something for everyone here. Experience the magic of the west coast and make this oceanfront property at Salmon Beach Recreational Village your own. (id:60626)
RE/MAX Mid-Island Realty (Uclet)
323 98 Laval Street
Coquitlam, British Columbia
*Le Chateau II* - Established building in Maillardville. 2 bedroom / 1.5 bathroom, clean, bright and sunny top floor suite. This home features crown mouldings, gas fireplace( Included in the strata fee), huge master bedroom and spacious walk-in closet. The unit comes with 1 parking and 1 storage locker. Central location close to schools, shopping, bus, parks, recreation, Lougheed Highway, Highway 1, Braid Skytrain Station, and more! Book your private showing now! (id:60626)
Metro Edge Realty
79 - 100 Parrotta Drive
Toronto, Ontario
A Must See! First Time Home Buyers/ Investors Opportunity! Stylish & Gorgeous Condo Townhouse With Modern Finishes Located In The Sought-After 'Brownstones @ Westown' Enclave Community. Just Steps Away From Joseph Bannon Park. Boasting 2 Bedrooms & 2 Bathrooms With Upgraded Laminate Flooring Throughout. Open Concept Living Room & Kitchen With Center Island Breakfast Bar Counter & Walkout To Open Balcony. Ensuite Laundry, One Parking & One Locker. Easy Access To All Amenities! Steps To Ttc! Minutes To 400/401/407! Shopping Centre, Hospital, Schools & York University Nearby Great Community. (id:60626)
RE/MAX Community Realty Inc.
12 Westhill Drive
Charlottetown, Prince Edward Island
Welcome to this exceptional bungalow nestled in a beautiful, pristine neighbourhood, where luxury and tranquility meet. Thoughtfully designed with traditional Feng Shui principles in mind, this home radiates harmony and balance throughout. Step inside to discover an open concept layout that seamlessly connects the elegant living room, cozy den and gourmet kitchen. The heart of the home is the stunning kitchen, featuring an expansive 8 foot island, high end finishes, and ample space for entertaining and everyday living. Flooded with natural light, the four season sunroom invites relaxation year round, while the covered outdoor deck and stone patio below offer the perfect backdrop for entertaining or peaceful retreats. The fully fenced backyard provides privacy and a safe, serene space for family and pets alike. A semi circular driveway adds both convenience and curb appeal, completing this extraordinary property that blends timeless design with modern comfort. Just minutes from downtown Charlottetown, and all it has to offer, restaurants, shopping, schools, dining, entertainment, etc. This is more than a home, it is a lifestyle. (id:60626)
Exit Realty Pei
30 Terrace Avenue
Welland, Ontario
Charming 3-Level Backsplit Perfect Family Home in a Quiet, Convenient Location! Welcome to this beautifully maintained 3-level backsplit offering a perfect blend of comfort, functionality, and outdoor enjoyment. Located in a quiet, family-friendly neighborhood with no rear neighbours, this home is ideal for families looking for privacy without sacrificing convenience. Step inside to discover a bright and spacious layout featuring 3 generously sized bedrooms and a full 4-piece bathroom. The original carport has been thoughtfully converted into a cozy family room with numerous windows and sliding door access to the backyard along with a gas fireplace, adding valuable living space perfect for entertaining or relaxing. The eat-in kitchen is a delight, complete with gas stove, tube lighting for natural brightness, and plenty of space for family meals. The fully finished basement offers even more room to grow, with a large rec room, home office, or guest space. Central vac rough-in adds future convenience. Freshly painted throughout, updated light fixtures and electrical switches. Outdoor living is a dream with this property! Enjoy a fully fenced large backyard, mature trees in the back, lots of wildlife, and a stunning above-ground pool with a spacious deck featuring built-in seating professionally opened and closed every year. You'll also find a large shed and two additional storage sheds to keep everything organized. The triple-wide interlock driveway offers ample parking for multiple vehicles. All this is located close to parks, shopping, and public transit, making everyday life a breeze. Some photos are virtually staged. (id:60626)
RE/MAX Escarpment Realty Inc.
30 Terrace Avenue
Welland, Ontario
Charming 3-Level Backsplit – Perfect Family Home in a Quiet, Convenient Location! Welcome to this beautifully maintained 3-level backsplit offering a perfect blend of comfort, functionality, and outdoor enjoyment. Located in a quiet, family-friendly neighborhood with no rear neighbours, this home is ideal for families looking for privacy without sacrificing convenience. Step inside to discover a bright and spacious layout featuring 3 generously sized bedrooms and a full 4-piece bathroom. The original carport has been thoughtfully converted into a cozy family room with numerous windows and sliding door access to the backyard along with a gas fireplace, adding valuable living space perfect for entertaining or relaxing. The eat-in kitchen is a delight, complete with gas stove, tube lighting for natural brightness, and plenty of space for family meals. The fully finished basement offers even more room to grow, with a large rec room, home office, or guest space. Central vac rough-in adds future convenience. Freshly painted throughout, updated light fixtures and electrical switches. Outdoor living is a dream with this property! Enjoy a fully fenced large backyard, mature trees in the back, lots of wildlife, and a stunning above-ground pool with a spacious deck featuring built-in seating — professionally opened and closed every year. You'll also find a large shed and two additional storage sheds to keep everything organized. The triple-wide interlock driveway offers ample parking for multiple vehicles. All this is located close to parks, shopping, and public transit, making everyday life a breeze. Don’t miss your chance to own this lovingly cared for home in a peaceful setting with all the right features! Some photos are virtually staged. (id:60626)
RE/MAX Escarpment Realty Inc.
85 Ernest Avenue
Beaverdell, British Columbia
INVESTORS/RETIREE WANT TO BE! Mobile home park, Main home with 5 mobile homes, each home has 2 bedrooms and 1 bathroom, also has 10 storage lockers, 65,000 annual Gross income. Zero vacancy rate, Tenants are long term and amazingly work together to form their small community. Well produces plenty of water and has a water license, most tenants have their own gardens and the u/g sprinklers are on timers. Huge Shop for parking/projects/storage . 3 septic tanks to accommodate all residents. just a little over one hour to either Osoyoos or Kelowna . Less than an hour to Big White or the Midway border crossing (id:60626)
Royal LePage Kelowna
1322 Route 148
Durham Bridge, New Brunswick
Homestead Dream Peace, Space & Endless Possibility! Welcome home to this beautifully renovated 3-bed, 2-bath farmhouse is perched on 4.9 serene acres, offering a rare blend of old-world charm and modern comfort. The 2015 remodel boasts a new foundation, siding, windows, roof, and flooring. Inside, youll find an original clawfoot tub, vaulted ceilings, hardwood floors, epoxy countertops, and a cozy WETT-certified woodstove. Stay comfortable year-round with four ductless heat pumps. Step outside to your covered porch perfect for family gatherings and enjoying the beauty of rural living. The property shines with three productive greenhouses, three sheds (walk-in cooler and insulated nursery), and a 2-car garage. The 3-season park-model trailer adds 2 bedrooms and a bathroom for guests, Airbnb income, or multi-generational living, while the lower level has room for more bedrooms or family space. Just 12 mins to Fredericton Northside for shopping, groceries, cafés, and more, and only 8 mins to Killarney Lake for swimming, strolling the trail, or summer picnics, this is your chance to create the life youve always dreamed of! (id:60626)
Exit Realty Advantage
8499 Goosemarsh Line
Lambton Shores, Ontario
Secluded 7.5-Acre Lavender Oasis Just 10 Minutes from Grand Bend! Have you ever dreamed of owning a private sanctuary surrounded by nature? This 7.5-acre parcel of vacant land, nestled among mature trees and just minutes from the beautiful shores of Lake Huron, offers the perfect opportunity to create your dream home or retreat. Already planted with over 1,300 thriving lavender plants and numerous assorted bee hives the property combines the charm of a boutique farmstead with the potential for peaceful, rural living. Zoned for residential use, the land is ready for your custom home, perfectly hidden amidst the lavender fields and natural beauty. Other key features include several areas of bench seating, 2005 Prairie Schooner, Gulfstream 5th wheel trailer to live in while you build your forever home, lavender shed, honey shed, 200 amp electricity service, municipal water line, 200 amp hydro service and cable already on-site. This small acreage comes with all the equipment required to harvest lavender and honey. Whether you're envisioning a private homestead, a lavender-based retreat, or a peaceful getaway near the lake, this one-of-a-kind property offers endless possibilities. (id:60626)
Royal LePage Heartland Realty
Lot 73 Allen Crescent
Garden Bay, British Columbia
Waterfront .75 Acre in Daniel Point Estates! A rare opportunity to build your dream home or recreational getaway in this sought-after coastal community. Nestled in a quiet cul-de-sac, this easy-to-build lot offers unobstructed ocean views with no one in front-a truly breathtaking setting. All services (water, electricity, community septic) are buried at lot line, ensuring your views remain protected. Create your private retreat and enjoy stunning sunsets, whales swimming by, and soaring eagles from your future home. Minutes from Sakinaw Lake, Hotel Lake, Daniel Point Park, and scenic trails, this is one of the last waterfront lots available in this desirable area. Don´t miss out! ??? (id:60626)
Sotheby's International Realty Canada
563 Latour Crescent
Ottawa, Ontario
NEWLY RENOVATED! Extremely well cared and updated 3 spacious bedroom and 3 bath.offers an excellent living space family home, open concept.Gorgeous kitchen features beautiful countertops with loads of cabinetry and counter space.Sunny Eat-In/Breakfast Area.Spacious Primary Bedroom with 2 large windows, Walk-In Closet and a fantastic 4pc ensuite. Other 2 bedrooms are a generous size plenty of closet space plus 4pc Bathroom Finished basement features a cozy family room . Features generous size living and dining area. Outdoor surrounded by lush garden. with Beautiful landscape and garden Fully finished lower level increases the living space for this home. This model offers a fabulous layout. bright and open area on second and lower level. The basement is great for entertaining or movie nights. Ideal for any family, loads of storage space and workshop area. Very convenient location close to schools, parks, shopping, bus stops & HWY access. BOOK YOUR SHOWING TODAY! (id:60626)
RE/MAX Affiliates Realty Ltd.
109 - 299 Mill Road
Toronto, Ontario
Welcome to #109 - 299 Mill Rd! Located in desirable, family friendly Markland Wood, this rare bungalow style main floor upgraded 3 bedroom, 2 bathroom condo offers: 1,270 sqft of living space, an open floor plan that is ideal for entertaining, gourmet kitchen with quartz countertops and stainless steel appliances, stylishly appointed bathrooms, quality vinyl flooring, in-suite locker and more. Generous balcony w/western exposure, BBQ, terrace style. Light filled rooms with ample space and storage. Pet friendly! **EXTRAS** Close to Parks, Etobicoke Creek/Trails, Schools, Shops, Transit(TTC), Highways, Markland Wood Golf Club. Amenities Inc: Indoor/Outdoor Pools, Driving Range, Party Room, Squash/Basketball/Tennis Court, Playground For Kids, Ample Visitor Pkg. 2nd parking space lease available for transfer. Dont miss this one, a must see! (id:60626)
Ipro Realty Ltd.
320 21009 56 Avenue
Langley, British Columbia
Welcome to CORNERSTONE, a distinctive collection of stylish condominiums. This bright and spacious CORNER UNIT features 2 BED and 2 BATH, an open floor plan, laminate flooring, a floating electric fireplace, and a kitchen with stainless steel appliances and quartz countertops. The unit is filled with natural light from numerous windows and has faux white blinds throughout. Relax and take in the stunning northeast MOUNTAIN VIEWS from the large covered corner sundeck! The unit includes 2 PARKING + STORAGE. Ideally located just steps from the bus stop and within walking distance to Safeway, Popeyes, Langley Secondary, Kwantlen College, Twin Rinks & just a short drive to Walmart, Costco, Newlands Golf Course, many restaurants, pubs, shops and more. (id:60626)
Sutton Group-Alliance R.e.s.
949 Hutchison Drive
Cavan Monaghan, Ontario
Welcome to 949 Hutchison Drive! This well-kept 2-bedroom bungalow is located in the Cedar Valley subdivision, just 15 minutes from Peterborough and 5 minutes to Hwy 115 ideal for commuters looking for a quiet place to come home to. The home features a functional layout with bright main floor living spaces. The fully finished basement offers additional living space perfect for a rec room, home office, or guest area. Car lovers and hobbyists will love the oversized 22 x 24 detached garage, providing ample space for vehicles, tools, and storage. Out back, enjoy relaxing or entertaining on the covered deck with private views of the forest, offering a sense of privacy. Located just 3 minutes from Baxter Creek Golf Course, for those weekend rounds or an evening nine. Perfect place to call home for the first-time buyers, down sizers, or anyone looking for a home that combines convenience with a more rural setting. There is a pre-listing home inspection has been completed by AmeriSpec for your peace of mind. Floor plans and video tours are available for your convenience through the BROCHURE button on realtor.ca. Book your private showing today! (id:60626)
RE/MAX Hallmark Eastern Realty
342 - 415 Sea Ray Avenue
Innisfil, Ontario
WELCOME TO THIS ALL-YEAR-ROUND RESORT-STYLE COMMUNITY. Don't miss out on this Stunning 2-year-old 2-Bedroom, 2-Bathroom condo. This exquisite residence offers the perfect blend of comfort, luxury, and convenience, making it an ideal retreat for any lifestyle. Enjoy the Open-Concept Design with a Bright and Airy Living Room, perfect for entertaining guests or relaxing after a day of resort activities. The modern Kitchen is equipped with stainless steel appliances, granite countertops, and ample cabinet space. Retreat to the master bedroom featuring a walk-in closet and an en-suite bathroom with a glass-enclosed shower, and the additional bedroom is generously sized. Step out onto your private balcony to enjoy stunning views of the resort grounds and forest, perfect for morning coffee or evening relaxation. Explore beautifully landscaped walking trails, perfect for a leisurely stroll or a brisk jog. Designed for elevated living with luxury amenities: Tennis/Pickleball Courts, Basketball Courts, Jacuzzi, Pool, or Lounge on the Beach, Ice rink, Game courts, hikes, biking trails, fitness facility,and many more. Parking, locker and internet included in maint.fees. (id:60626)
Royal LePage Your Community Realty
2 Quarters Grainland Near Coronach, Sk
Hart Butte Rm No. 11, Saskatchewan
Incredible investment opportunity for two quarters of grain producing farmland located near Coronach, SK in RM of Hart Butte #11. 4% annual cap rate available on a 3 year lease term. Great opportunity for investors to achieve a cap rate that is currently hard to find in Saskatchewan farmland investments. This parcel would also be a great opportunity for farmers looking to add onto their existing operation. The land is rated "J" by SCIC and features 309 cultivated acres (as per SAMA field sheets). There is good access to the land from the North. (id:60626)
Sheppard Realty
137 Avondale Street
Hamilton, Ontario
Amazing on Avondale! This stunning Crown Point 4 bedroom home boasts tasteful and quality updates while preserving classic historical elements such as wide trim and original heating vents. Cozy up in the living room with a glass of wine by the fireplace, host a family gathering in the large dining room or have a kitchen party at the granite island. The four bedrooms upstairs are finished to the same standard as the main floor and the bathroom has a tub with jets and gorgeous tiles. The spacious attic can be easily finished and expanded (see the house next door for an example!) and the basement poses a perfect opportunity to finish as a family room, a rec room or even a separate unit. With room for 3 cars to park in the large fenced in backyard, built-in planters to grow your own veggies as well as a BBQ hooked up to the gas line, this home is truly a sanctuary. If it weren't for all the fun shops and restaurants on Ottawa Street, you'd never want to leave. With tons of schools, parks and recreational spaces this is the perfect place for you and your family to put down roots. (id:60626)
Real Broker Ontario Ltd.
706 7388 Kingsway
Burnaby, British Columbia
Welcome to Kings Crossing I, a prestigious tower by Cressey located in the vibrant heart of Highgate Village! This air-conditioned, modern 1-bedroom + den, 1-bathroom home is designed for luxurious urban living. Step inside to discover high-end finishes throughout, including a chef's dream kitchen, featuring a 5-burner gas cooktop, built-in Fulgor oven, double-door fridge, and even a wine fridge for entertaining in style. The spa-inspired bathroom offers a rare double vanity, adding comfort and convenience to your daily routine. The functional den is perfect for a home office. Enjoy world-class amenities including: Fully equipped fitness centre, basketball court, Outdoor theatre, Expansive lounge & clubhouse, beautiful garden spaces- and so much more! (id:60626)
RE/MAX Crest Realty
903 - 633 Bay Street
Toronto, Ontario
Welcome to this beautifully renovated and generously sized one-bedroom suite at the well-established Horizon on Bay. Perfectly situated at Bay and Dundas, this spacious condo blends modern elegance with a charm of a solidly built residence known for its generous floor plans. Step into an open-concept living, dining, and kitchen area thats ideal for both relaxing and entertaining. The centrepiece of the home is a stunning new kitchen featuring a large Caesarstone island, sleek cabinetry, and high-end finishes - all designed to elevate your lifestyle. This freshly renovated suite had over 100k in updates. Recessed Lighting and Luxury vinyl flooring throughout, combining a refined aesthetic with low-maintenance living. The open layout maximizes the space and light, offering a contemporary feel within a mature, quality-built building. Plenty of storage throughout the unit including a large walk-in closet. Unbeatable location, just steps to the financial district, major hospitals, University of Toronto, and Toronto Metropolitan University - getting around the city has never been easier. You're also moments from the Eaton Centre, St. Lawrence Market, and Yorkville - everything downtown Toronto has to offer is at your doorstep. Enjoy access to an array of amenities including a fitness centre, indoor pool, 24-hour concierge, and a rooftop deck - perfect for urban professionals seeking a dynamic and convenient lifestyle. Don't miss this opportunity to own a sophisticated and spacious downtown suite in one of Toronto's most central and connected neighbourhoods. Note this is a single family residence which doesn't allow roommates, it is also a no smoking building. (id:60626)
RE/MAX Prime Properties - Unique Group
1923 - 77 Maitland Place
Toronto, Ontario
Welcome to Celebrity Place, where comfort meets convenience in this beautifully updated 2-bedroom, 2-bathroom suite. This sun-filled unit features a spacious open-concept layout with a modern renovated kitchen complete with stainless steel appliances and granite countertops. Gleaming hardwood floors flow throughout, and both bathrooms have been tastefully updated to reflect a contemporary style. Step out onto your large and private 100 sq ft balcony and enjoy spectacular Northwest-facing views a perfect place to relax or entertain. Rental parking is available for $110 per month. Ideally located just minutes from the University of Toronto, TorontoMetropolitan University, TTC transit, hospitals, shopping, and entertainment,this unit offers unparalleled access to the best of downtown living.Celebrity Place is known for its exceptional amenities and beautifully maintained, award-winning gardens. Residents enjoy 24-hour concierge service, a full fitness centre including two squash courts and a basketball court, an indoor pool and sauna, as well as a party room, movie room,games room, and workshop. Additional conveniences include a library, bike storage, on-site car wash, an off-leash dog park, and even its own convenience store. This is a rare opportunity to own a stylish and well-appointed unit in one of the city's most desirable communities. (id:60626)
Bosley Real Estate Ltd.
2173 Mimosa Drive
West Kelowna, British Columbia
Welcome to this meticulously maintained 3-bedroom, 2-bathroom rancher located in one of Westbank’s most desirable communities! This charming and updated home offers easy one-level living and is the perfect blend of comfort, style, and convenience. Step into a bright, updated kitchen featuring a sky light and brand new cupboards and countertops – perfect for anyone who loves to cook or entertain. The spacious layout includes a cozy living area and a seamless flow to the private backyard, complete with a beautiful and secluded sitting area for your own peaceful retreat. Other highlights include: a double garage with plenty of space for vehicles, storage, or a work area, a huge, stunning clubhouse offering a vibrant social hub for gatherings and events, and a prepaid lease, offering peace of mind and excellent value. Located just minutes from world-class golf, Okanagan Lake, wineries, hiking, and all the amenities you could ask for including shops, restaurants, medical services and more. This home is the ideal downsizer, snowbird retreat, or low-maintenance lifestyle property in the heart of the Okanagan. Don’t miss your chance to own a slice of paradise in beautiful Westbank! Contact your realtor today to schedule a private showing. *No property transfer tax!!* (id:60626)
Coldwell Banker Executives Realty
3106 13696 100 Avenue
Surrey, British Columbia
Gorgeous 2 bed 2 bath unit located at Surrey Central with functional floor plan and nice city view at PARK AVENUE WEST by famous developer Concord Pacific. Features include marble kitchen backsplash, quartz countertops, gas cooktop, S/S appliances. Amenities include a 24/7 concierge, lounge with wet bar and theatre, exercise center, outdoor pool, hot tub, tennis court, rooftop sky garden. Close to Skytrain station, bus, shopping center, restaurants, banks, community center, Walmart, T&T supermarket, SFU, Kwantlen university. OPEN HOUSE MAY 24&25 2-4PM. (id:60626)
RE/MAX Crest Realty
385 Grantham Avenue
St. Catharines, Ontario
This home is located in the highly desirable North End of St Catharines, a well-established, family friendly neighborhood known for its quiet streets, mature tree & Strong Community Feel. 3 bedroom and 2 bath, finished Bsmt with separated entrance, walkable distance to top-rated Elementary & Secondary school ( both public & catholic). Close to Shops Parks, Niagara College-Wellend Campus. Ideal For Family with School-Aged Children. Roof 2024 (id:60626)
Century 21 People's Choice Realty Inc.
142 Larch Crescent
Leduc, Alberta
Step into luxury in this stunning 2370 sq. ft. home in the desirable community of Woodbend, Leduc. This 2-storey beauty offers a grand open-to-above foyer, spacious great room with large windows, and a modern chef-inspired kitchen complete with a walk-through pantry, stainless steel appliances, and a stylish nook leading to the deck—perfect for entertaining. The main floor also features a mudroom off the double garage and a convenient half-bath. Upstairs, enjoy a bright bonus room, three large bedrooms, and a luxurious primary suite with a spa-like ensuite and dual walk-in closets. Each bedroom comes with its own W.I.C., offering ample storage space. With elegant finishes, a family-friendly layout, and thoughtful design throughout, this home blends comfort, style, and functionality. Located near parks, schools, and walking trails—this is the lifestyle upgrade you've been waiting for! (id:60626)
Exp Realty
1810 - 1000 Portage Parkway
Vaughan, Ontario
Rarely offered corner unit with unobstructed views! Includes parking & locker. This stunning 2-bedroom, 2-bathroom corner unit features breathtaking panoramic views, a modern open-concept layout with soaring 9-ft ceilings and a spacious balcony, this home offers both comfort and elegance. Prime Location: ~2-minute walk to the subway ~2-minute drive to Highway 400 ~Steps from Vaughan Mills Mall, Canada's Wonderland, top restaurants, shopping, schools, cineplex, and more! Enjoy the perfect blend of luxury and convenience in one of Vaughan's most sought-after locations. ~Floor plan attached (id:60626)
Royal LePage Premium One Realty
901 - 10 Navy Wharf Court
Toronto, Ontario
Welcome To Harbourview Estates & To This Amazing Spacious Unit With Panoramic Views Of The City And Lake! One + One With A Balcony. Large Bedroom & A Den That Can Serve Both As An Office Space OR A Second Bedroom. Floor To Ceiling Window Throughout Bringing In Plenty Of Natural Light. Gorgeous Flooring, And State Of The Art Recreation Facilities. Access 30,000 Sf Of Condo Amenities The The Super Club. JUST ONE MINUTE WALK TO ROGERS CENTRE(BASEBALL), CN TOWER. 5 MINUTES WALK TO HARBOUR FRONT TRAIL, Cozy Open Balcony Maintenance Fees Include Everything Very Low $/Sqft. Good Deal With AS IS condition. (id:60626)
RE/MAX Crossroads Realty Inc.
1802 59b Avenueclose
Lloydminster, Alberta
Your dream home is here!! The moment you enter the foyer, you will be greeted with the high ceilings, beautiful staircase borders and warm neutral colors! This is located on a corner and cul-de-sac in the Lakeside area of Lloydminster.The main floor features the kitchen with an island, pantry and stainless-steel appliances, dining room and the warm and cozy living room with an electric fireplace, 2 good sized bedrooms, and a 4-piece bathroom. On the upper level is the Master bedroom with walk-in closet and a 3-piece ensuite. In the fully finished basement features the family room, 2 additional bedrooms, 4-piece bathroom, and your dream laundry room with cabinetry, counter top, well-organized and vinyl tile flooring, beside is your well-kept furnace area, and the water softener (included,). Also, this home comes with Central Air that keeps you cool in the summer, backyard deck, private yard, a double heated attached garage with remote controls. This home is ready for the next owner to enjoy with nothing to do! (id:60626)
Maxwell Reliant Realty
45 South Street
Woodstock, Ontario
Your future home awaits in this spacious 4+2 bedroom gem, perfectly located on Woodstock's desirable South side. Enjoy peaceful views of Southside Park, ideal for quiet moments by the water or fun-filled family picnics. All just minutes from the 401/403, shopping, schools, and restaurants. Step inside to find three generously sized bedrooms on the upper level, plus a convenient main-floor bedroom. The large living room and dedicated dining area offer the perfect space for entertaining or relaxing with family. The main floor also features a recently updated full bathroom. The kitchen is bright and welcoming, with classic white cabinetry and a stylish white subway tile backsplash. An enclosed front porch adds even more charm and functionality and is perfect for morning coffee. Downstairs, the fully finished in-law suite includes its own kitchen, living and dining areas, bathroom, and two additional bedrooms, ideal for extended family or income potential. This home is situated on a quiet corner lot with a double detached garage. Don't miss your chance to live in the wonderful area! (id:60626)
Century 21 Heritage House Ltd Brokerage
The Realty Firm B&b Real Estate Team
303 Simcoe Street
Woodstock, Ontario
BEAUTIFUL BRAND NEW 1706 SQ FT SEMI WITH OVERSIZE GARAGE AND DOUBLE DRIVE READY FOR YOU TO MOVE IN NOW! SPACIOUS FLOOR PLAN WITH OPEN CONCEPT GREAT ROOM KITCHEN DINING AND ISLAND BREAKFAST BAR. PATIO DOORS ACCESS TO YOUR OWN BIG BACK YARD. THREE VERY GENEROUS SIZE BEDROOMS, TWO AND A HALF BATHROOMS, PRIMARY WITH ENSUITE AND WALK IN CLOSET, UPPER LEVEL LAUNDRY ROOM. BASEMENT HAS 3 PC BATHROOM ROUGH-IN AND PLENTY OF SPACE FOR YOUR REC ROOM AND 4TH BEDROOM. VERY HANDY LOCATION A VERY SHORT WALK TO SHOPPERS DRUG MART, RESTAURANTS, AND SHOPPING UPTOWN. DIRECT LINK BY MILL STREET TO THE 401 AND OTHER MAJOR HIGHWAYS. THIS HOME IS AN EXCELLENT FAMILY VALUE WITH A NEW HOME WARRANTY, INSPECTION APPROVED, AND YOURS AT AN AFFORDABLE PRICE. (id:60626)
Century 21 Heritage House Ltd Brokerage

