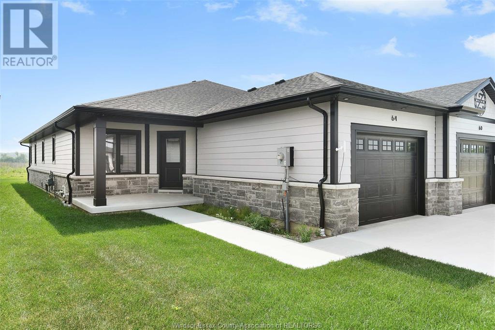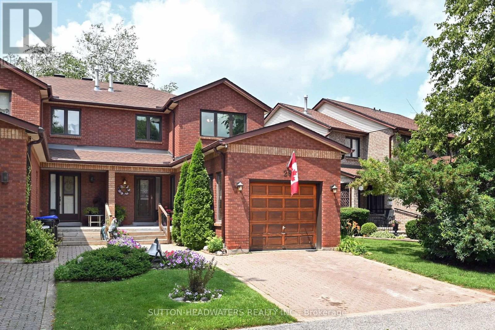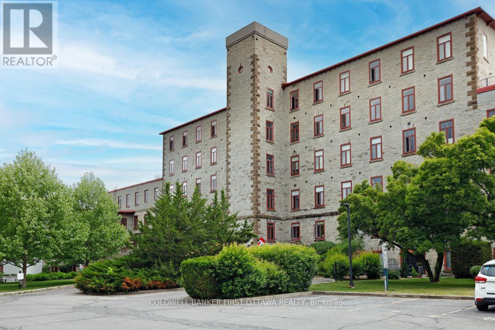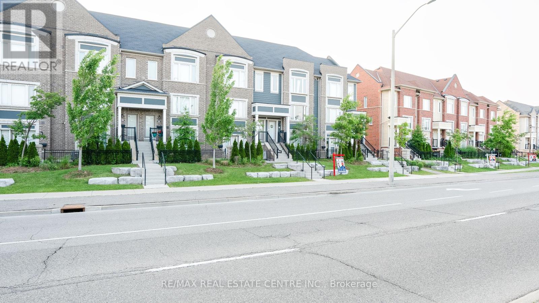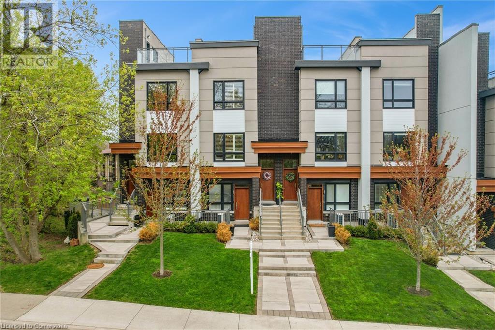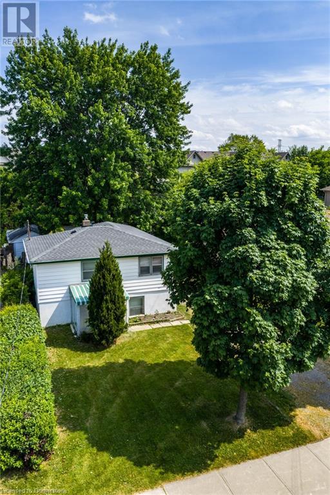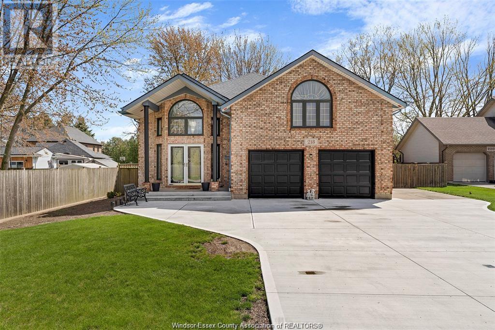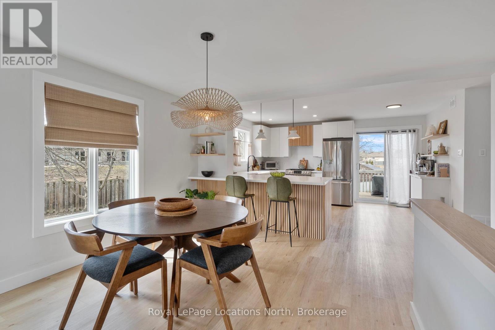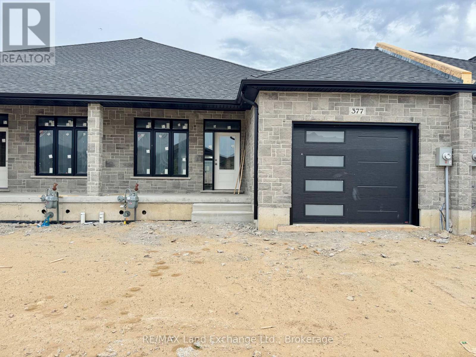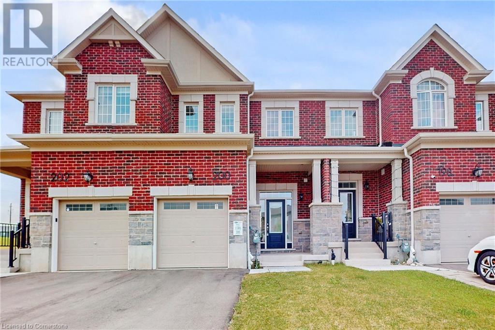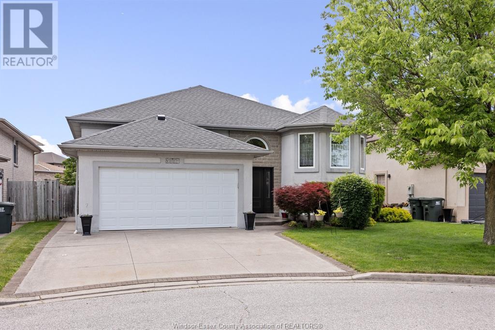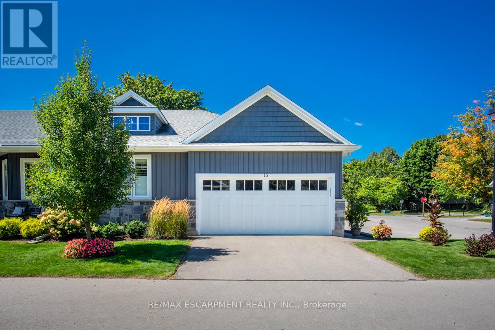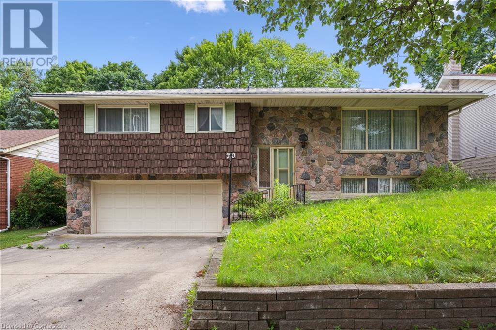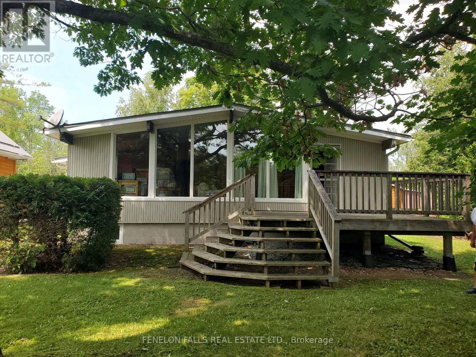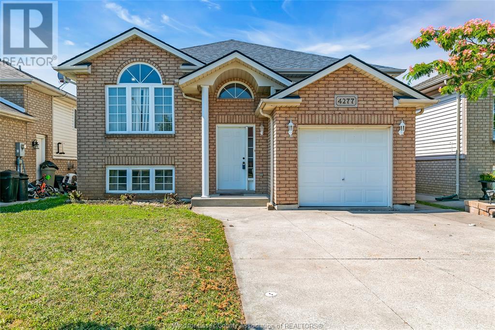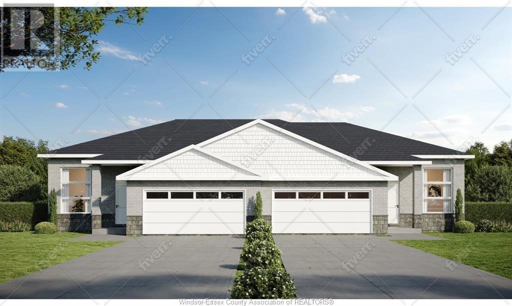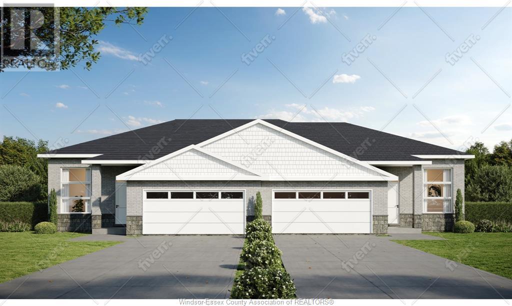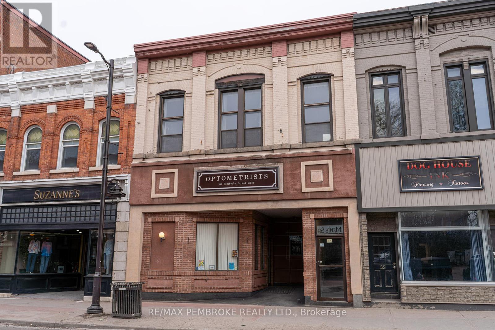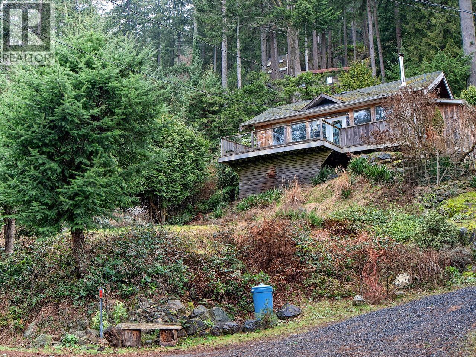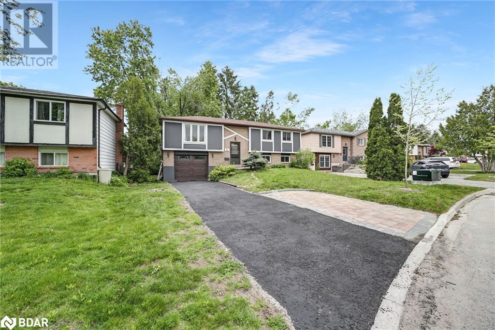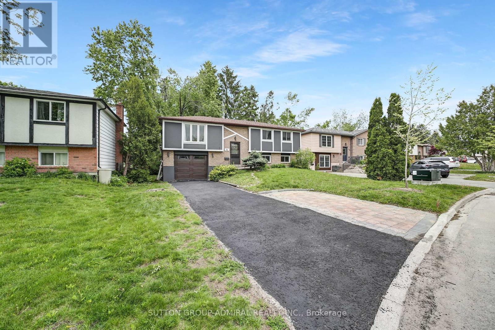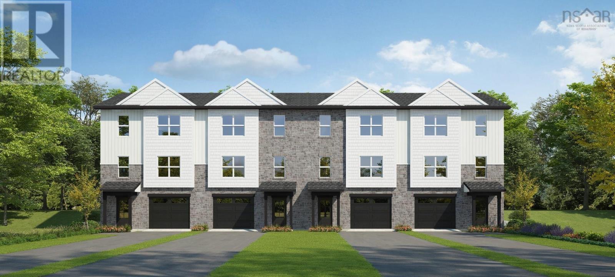44 Edison Crescent
Riverview, New Brunswick
Are you looking to move up to executive style living in a great family friendly area? Check out this large updated two story in a prestigious neighbourhood in Riverview. The inviting front entry offers inviting access to the formal dining room on one side, a living room on the other and leads into a central hall to the family room and eat-in kitchen at the back of the house. Plenty of closet storage for hosting lots of guests. The kitchen offers an abundance of cabinetry and counter space, including a breakfast peninsula with seating for four. The family room has a propane fireplace, and there is a patio door off of the eat-in kitchen for easy access to the back deck (great for entertaining). There is also a half bath, a laundry area, and a mud room leading from the double attached garage. Check out the covered three-season sunroom with a hot tub, which is to remain. Upstairs there is a four piece family bath and three bedrooms including the primary bedroom with a completely updated five piece ensuite with heated floors and a walk-in closet and freestanding soaker tub and separate custom shower. Notice all of the luxury upgrades! You will find additional living space in the lower level with a family room, guest room/office, full bath with ceramic shower and storage area. New paved driveway can accommodate 8 cars. There is already an EV charger plug installed as well. Fenced-in back yard has a huge new gazebo and also features a raised garden, and apple trees. (id:60626)
Royal LePage Atlantic
6506 - 100 Harbour Street
Toronto, Ontario
Stunning Luxurious Harbour Plaza Residence built by Menkes! Spacious and Functional Layout. 9ft Ceiling. Floor to Ceiling Windows. Breathtaking Lake and City Views. Modern Open Concept Kitchen with Built-In Kitchen Appliances and Paneling. Direct Access to P.A.T.H., Union Station, GO train hub. Perfect Walk/Transit score. Steps to Financial District, Harbourfront, Restaurants, Groceries, Entertainment District, Scotiabank Arena, CN Tower, Rogers Centre. Easy Access to Highway. Excellent Condo Management and Amenities. Bar, Outdoor BBQ, 24-Hour Conceige, Pilates/Yoga Studio, Games Room, Guest Suites, Business Centre, Party Room, Outdoor Terrance. **EXTRAS** B/I Cooktop, B/I Oven, Fridge, Microwave, Rangehood, Washer & Dryer, Existing Window Coverings, Existing Light Fixtures. (id:60626)
Hc Realty Group Inc.
64 Jewel Street
Harrow, Ontario
IMMEDIATE POSSESSION! Welcome to this brand new BK Cornerstone semi-detached home in Harrow, ON—nestled in the heart of wine country. The open-concept main floor features a beautiful kitchen with quartz countertops, hardwood and ceramic flooring, main floor laundry, 2 bedrooms, and 2 full baths including a primary suite with walk-in closet and ensuite. Spacious living room with gas fireplace adds warmth and charm. The fully finished lower level offers a second full kitchen with quartz counters, full bath, large family room, bedroom, and ample storage—ideal for multigenerational living or income potential. Includes concrete driveway and full sod. HST included (rebate to seller). New GST rebate may be available for qualified first-time home buyers! Visit our model home at 64 Jewel, open Sundays 1–3 PM, or book a private showing today to experience the quality of a BK Cornerstone home. (id:60626)
Realty One Group Iconic Brokerage
401 15th Street Nw
Prince Albert, Saskatchewan
Experience the perfect blend of city convenience and country charm with this spacious 1668 sq ft 4-bedroom bungalow featuring 3 bathrooms, triple attached garage, and an additional double detached shop. This home has been completely renovated from top to bottom including new high end custom kitchen, bathrooms, flooring and lighting. The dream kitchen boasts stainless steel appliances, gas stove, quartz countertops and a central island. The open floor plan features a generous dining area with ample natural light, sunken living room, and a large screened attached 35' x 15' (525 sq ft) screened sunroom facing west great for outdoor dining, or bug-free peaceful evenings. The expansive primary bedroom includes a walk-in closet and walk-in double shower. The main floor also offers two additional bedrooms, 4-piece bathroom and main floor laundry. The basement has a massive family room with a gas fireplace, fourth bedroom, an office, and storage room with plenty of room for a home gym or yoga studio. Situated on a fenced 1 acre lot, that includes a 29 x 25 shop with 220 volt electricity, large tarp shed, playhouse/additional storage, waterfall pond, organic garden, paved circular driveway, and exceptional privacy. Enjoy ATV rides, sledding, various boreal wildlife, berry picking or peaceful walks in the forest across the street. Located just minutes away from anywhere in the city of Prince Albert. Contact for a private viewing! (id:60626)
Exp Realty
801 High Gate Park Drive
Kingston, Ontario
Welcome to your dream home nestled in one of Kingston's most charming and sought-after neighborhoods. This impeccably maintained back split is a true gem, set gracefully on a corner lot, offering the perfect blend of comfort, style, and convenience. As you approach the residence, you're greeted by lovely landscaping that enhances the curb appeal and sets the tone for what awaits inside. Step through the front door and into a bright, fresh, and inviting layout that effortlessly combines functionality with elegance. The heart of this home is the lovely kitchen, complete with a large island/ breakfast barideal for casual meals and entertaining guests. Adjacent to the kitchen, the spacious dining room creates a warm and welcoming atmosphere that flows seamlessly down into the living room. The living room is a cozy haven, featuring a gas fireplace as a focal point, perfect for relaxing evenings. Doors open to reveal an entertainer's paradise in the fully fenced backyard. Imagine sun-soaked afternoons by the inground pool, lounging on the stamped concrete patio, or hosting gatherings on the deck with a covered gazebo. The lush green space provides additional room for outdoor activities and gardening enthusiasts. Completing the main level is a spacious bedroom and a convenient 2-piece bathroom, ideal for guests or a home office. Ascend to the upper level, where you'll find the serene primary bedroom with double closets, an additional bedroom, and a tastefully designed 4-piece bathroom. The lower level offers even more living space, with two more bedrooms that can accommodate a growing family, guests, or a hobby room. A 3-piece bathroom with a combined laundry area ensures functionality and convenience. The utility room provides ample storage, keeping your home organized and clutter-free. From the front curb to the backyard oasis, this home exudes beauty at every turn. Don't miss the opportunity to make this stunning property your own. ( Pool installed 2018 ) (id:60626)
Mccaffrey Realty Inc.
4807 - 55 Charles Street E
Toronto, Ontario
55C Bloor Yorkville Residences Standing tall in the heart of Bloor Yorkville, the citys most fashionable neighbourhood, its soaring presence makes a grand statement. designed by the award-winning architectural firm architects Alliance. Lobby and extensive amenities designed by the internationally renowned interior design firm Cecconi Simone. One bedroom unit with one full bathroom in the 48th floor Never lived in ,include state-of-the-art fitness facilities, with his-and-hers changes rooms and steam rooms, lounges, private dining rooms, kitchens, and bars. The eighth floor opens onto extensive roof gardens designed by the acclaimed landscape architect Janet Rosenberg Studio and will include outdoor seating, tables, barbeques and planting. At the top of the building, the rooftop C Lounge, a south-facing indoor and outdoor amenity will include a large party room with a full kitchen, dining area, lounge areas ,Steam Rooms ,and outdoor terrace with barbeques, planting and lounging areas.Ground floor pet spa. Guest Suite , SpaZen Lounge visitor Parking.Quick access to both University of Toronto & UTM University 2 mins walk to Bloor-Yonge Station: Two Major Subway Lines. (id:60626)
Century 21 Miller Real Estate Ltd.
1479 Albany Drive
Kingston, Ontario
Welcome to this thoughtfully designed, customized home, created with comfort, function, and timeless style in mind. Set on a beautifully landscaped lot with stunning perennial gardens, this property offers exceptional privacy with no home directly behind. Inside, you will find a spacious foyer that opens to an airy, west facing, open-concept main floor. The kitchen boasts a center island, walk-in pantry, and essentially-new appliances, all overlooking the dining and living areas, where a cozy gas fireplace serves as the perfect focal point for family gatherings. Upstairs, the home offers three generously sized bedrooms and the convenience of a second-floor laundry. The primary suite is a retreat, featuring a large walk-in closet and a private 4-piece ensuite bath. The unspoiled lower level includes a bathroom rough-in and awaits your personal touch. This one-owner home offers pride of ownership throughout, inside and out. Do not miss your opportunity to live in a home that was built for lasting comfort and designed with care. (id:60626)
RE/MAX Service First Realty Inc.
29 Parkette Drive
New Tecumseth, Ontario
Look no further! All you have to do is move-in and start enjoying life! You can be part of a vibrant, active, golfing, dog friendly community that is just steps away from the Briar Hill Community Centre. This incredible 2 bedroom, 2 +1 bath rm home has been tastefully and significantly updated since 2021. Gorgeous new kitchen (2023) w/ quartz counters, U/C lighting, potlights, extended height maple cabinets with crown moulding, glass curio cabinet w/ interior lighting. Opening to breakfast bar has been widened and therefore achieves a better flow and sense of space. The living room has large windows that allow lots of light in. Walk-out to your spacious, peaceful deck while you have your morning coffee overlooking mature trees. Deck has a gas line for bbq and a retractable awning for shade. The second floor boasts 2 spacious bedrooms and 3 pc bath. The basement has a cosy rec room with newer gas fireplace (currently being used as a bedrm), 4 pc bath, Laundry and storage. Exterior lawn maintenace, flower trimming and weeding is taken care of so you will have time to golf at the Nottawasaga Inn, play pickel ball, go for hikes on the wooded trail or enjoy the paved road or unilock walkwalk ways w/ rest areas located within the community. Community Centre offers a variety of activities which include table tennis, coffee clutch, concerts, line dancing, bingo & potluck dinners. Nottawasaga Inn has an indoor pool and gym New windows (2021) throughout house, wall in basement moved to create more space (2021), new vanities w/ Quartz counters x 3 (2021), new toilets (2021), closet organizers in bedrm closets (2021), entire interior painted (2021), Napoleon gas fireplace basement (2022), new carpet on 2nd floor (2023), new vinyl floor in laundry room (2024). All appliances except Clothes washer were replaced in 2021. Close to Alliston for all amenities. (id:60626)
Sutton-Headwaters Realty Inc.
109 - 1 Rosamond Street
Mississippi Mills, Ontario
Welcome to one of the most coveted units in the Millfall condominium - where the views are simply unmatched! This beautifully updated 2 bed/2 bath main floor unit offers an unparalleled combination of charm, comfort and convenience in the heart of Almonte. With three exterior walls, this unit is drenched in natural light and offers views of the river or waterfalls from nearly every room. The spacious living room features large windows and is the only unit with a gas fireplace. Step out onto the private deck and enjoy your morning coffee or evening wine while taking in the soothing sounds of the cascading water. The kitchen and both bathrooms have recently been professionally renovated, showcasing modern finishes that blend seamlessly with the building's historic character. This condo is widely considered to be the best location in the building...offering breathtaking views and unbeatable natural light! (id:60626)
Coldwell Banker First Ottawa Realty
126 Pearl Bay
Fort Mcmurray, Alberta
Welcome to 126 Pearl Bay – The Perfect Family Home in the Heart of Timberlea! Nestled on a quiet cul-de-sac in one of Fort McMurray’s most sought-after family neighborhoods, this beautifully maintained home is the perfect blend of size, style, and location. With over 3,300 sq. ft. of total living space on a massive 7,600+ sq. ft. pie-shaped lot, and a double attached heated garage, this is a home that truly stands out. Step inside and be greeted by a warm and welcoming foyer. To your right, a bright and cozy living room sets the tone for hosting guests and quiet evenings. On this level you will fine ANOTHER spacious family room with a gas fireplace, flowing seamlessly into the kitchen and dining area—ideal for entertaining and everyday living. The kitchen is equipped with granite countertops, ample cabinetry, and upgraded stainless steel appliances. Just off the kitchen, there’s a dedicated dining area perfect for family meals or entertaining guests. A half bathroom and main floor laundry add convenience to this well-thought-out layout.Upstairs, you’ll find a versatile bonus room perfect as a home office or playroom. The primary bedroom retreat features bay windows, a walk-in closet, and a luxurious ensuite with a jetted tub—your personal escape after a long day. Two more generously sized bedrooms and a full bathroom complete the upper level. The second-floor features NEW INSTALLED LUXURY VINYL PLANK flooring with wide and long boards, adding a touch of elegance and modern style. The fully finished basement is built for entertaining and extended family living, offering a huge rec room, two additional bedrooms, a full bathroom with a new vanity, a half bathroom, IN-FLOOR HEATING, and a storage room. Outside, the immense backyard offers the perfect space for kids to play, summer BBQs, or simply relaxing under the stars. There's even a storage shed for your tools and toys. The heated double attached garage and a driveway. Located just minutes from Holy Trinity, Écol e McTavish, Christina Gordon Public School, scenic walking trails, and bus stops—with the future Super Walmart and more amenities right around the corner—this home offers the ultimate in family-friendly convenience. Freshly painted, lovingly maintained, and move-in ready—this is more than just a house… it’s where your family’s next chapter begins. Schedule your private tour today. The listing Realtor discloses that they are one of the owners of the property. (id:60626)
Exp Realty
181 Burrwood Drive
Hamilton, Ontario
Tucked away on a quiet street in one of Hamilton's most sought-after Mountain family neighbourhoods, this charming 3-bedroom, 1.5-bath raised ranch is full of warmth, character, and potential. Sunlight pours in through updated oversized windows, highlighting the original hardwood floors and timeless mid-century charm. The unique raised layout, with access from both levels and most of the home situated above ground, opens up incredible potential for an in-law suite or separate living space — perfect for multi-generational living or savvy investors looking to maximize value. Enjoy the convenience of an attached garage and a peaceful setting surrounded by parks, trails, and top-rated schools. Whether you're upsizing, starting fresh, or looking for a home with income potential, this is a rare opportunity you won’t want to miss. Come fall in love — your next chapter starts here! (id:60626)
Keller Williams Complete Realty
5 Church Street S
Brock, Ontario
Welcome to this beautifully updated 3+1 bedroom detached bungalow, offering a rare blend of modern comfort, thoughtful upgrades, and a stunning backyard oasis. Step inside to a bright and stylish main floor featuring an upgraded kitchen, bathroom, appliances, bedroom and bathroom windows, and sliding door (2019), all designed with both form and function in mind. Downstairs, the finished basement expands your living space with a large additional bedroom, a brand-new 3-piece bathroom (2023), and premium updates including soundproof insulation, new drywall, flooring, and a 3-layer subfloor (2020) perfect for a home office, guest suite, or family room.The backyard is a true retreat, with a large deck, a hot tub (2021) and new fence. Whether you're entertaining guests or enjoying a quiet evening under the stars, this space offers year-round enjoyment. Additional upgrades include a new smart water meter (2024), high-efficiency furnace (2023), central air and electrical panel (2019), Leaf Guard eaves with transferable lifetime warranty (2021) and a wired shed (2019). Every major system has been modernized, giving you confidence and peace of mind for years to come.This is the perfect home for families, first-time buyers, or downsizers looking for a move-in ready property with charm, function, and outstanding value. Don't miss your chance to make it yours. (id:60626)
Century 21 United Realty Inc.
1048 Wright Drive
Midland, Ontario
Discover the Aurora Model A Stylish End Unit Townhouse with Walkout Basement. This stunning end unit townhouse offers 1,645 square feet of beautifully designed living space above ground, featuring a walkout basement for added versatility. The open-concept main floor is enhanced by 9-foot ceilings and abundant natural light, creating a bright and airy atmosphere throughout. The upgraded kitchen is a true showpiece, complete with a large island, generous pantry storage, and sleek quartz countertops. Ideal for both everyday living and entertaining. Upstairs, you'll find three spacious bedrooms, including a primary suite with a full ensuite bathroom, plus a second full bathroom and a convenient powder room on the main floor. The second-floor laundry adds everyday practicality and comfort. Located just minutes from Little Lake, Little Lake Park, shopping, schools, restaurants, and more, this home combines modern style with exceptional convenience. (id:60626)
Royal Canadian Realty Brokers Inc
77 - 250 Sunny Meadow Boulevard
Brampton, Ontario
Gorgeous Open Concept, Amazing Property, 2 Master Bedrooms, Upgraded With Wooden Floors, Pot Lights, Smooth Cieling, Huge Deck, Extra Large Size Windows For Lots Of Natural Light, 2 Entrances, 1Car Garage and 1 Car Park On Driveway ( 2 car parks ) Huge Deck to Step outside to enjoy your private patio and garden space, Huge Eat In Kitchen with Stainless Steel Appliances, Ready To Move In Property, Freshly Painted, Access To House From Garage, Designed for comfort and functionality, Located just steps from a childrens playground and within walking distance of parks, schools, shopping plaza, transit, and more, this move-in-ready townhouse seamlessly combines stylish living with everyday convenience, Garage Opener, Carpet Only On Stairs, All Existing Stainless Steel Appliances, New Washer Dryer November 2024, Stove, Dishwasher, Fridge Plus All Existing Light Fixtures. Don't Miss This Property... (id:60626)
RE/MAX Real Estate Centre Inc.
320 Railway Avenue
Granum, Alberta
Step into a magical space - a space that’s ready for a chef who’slooking to make their mark.This completely redecorated and updated building has incredibletouches of both hominess and whimsy.With funky nooks for dining and visiting – exposed brick walls,timber beams and hardwood floors, tin ceilings, and leatherbenches – it’s designed for the comfort and entertainment ofvisitors.There’s even an elevated level for private gatherings that featuresunique décor and exceptional bench seating.From equipment to dishes, everything you need to open your ownrestaurant is already here and comes with the building.To make things even more affordable and convenient – there is aback area currently used as a baking kitchen filled with sunshine… perfect for ice cream sales in the summer. With a bathroomand washer/dryer, this space could be easily doored off as aprivate suite.Downstairs has a ton of room for storage and houses the newerfurnace and hot water heater.While the artwork and the clocks are part of the owner’s privatecollection, everything is negotiable.Making things even more appealing is an adorable, attached 600plus square foot two-bedroom, one bath, fully-renovated andfurnished suite. It comes with washer dryer, dishwasher, tv, sofaand chair, fridge, stove and microwave. This space is currentlyrented and generating income.The original building has been completely re-done. All windowsand doors have been replaced, the roof has been insulted to R-40standards and the roof covering has been replaced.This is truly a unique, turnkey opportunity to walk in and startcooking. It’s a location that’s waiting for a creative chef, someonewith a vision and the ability to market this special place and findout what it could really be. A destination dining experience… in arural setting, in the hamlet of Granum, Alberta. (id:60626)
RE/MAX Real Estate - Lethbridge
1597 King Street E
Hamilton, Ontario
Sought after south east location for this two family home located in a high visibility location on transit line within minutes of the Red Hill Expressway and offering potential opportunity for investment, multigenerational living, live/work or buy with a friend. Past and recent updates/upgrades to wiring, furnace, shingles, windows. Lots of private parking. Three bedroom unit is vacant and you could move in right away! This is your way into the market! Rm sizes approx. and irregular and square footage is measured from the exterior and is not exact. (id:60626)
RE/MAX Escarpment Realty Inc.
1601 Penetanguishene Road
Dalston, Ontario
CHARMING COUNTRY HOME ON HALF AN ACRE WITH A STAYCATION-WORTHY BACKYARD! Looking for a home that’s got big country energy and a backyard that basically begs for cannonballs, s’mores and sleepovers? This place doesn’t just have a backyard, it has a whole personality. Sitting pretty on a private 100 x 249 ft lot with over half an acre of property, this family-friendly gem is located in a desirable school district and just minutes from Barrie, Midhurst, Snow Valley, Horseshoe Valley and highway access. The backyard is the real showstopper, with pool days under the sun, hot tub hangouts under the hardtop gazebo, fire pit laughs late into the night and sleepovers in the fully insulated bunkie with hydro. There’s also a shed and a workshop, perfect for your tools, toys or creative escapes. Updated decking and fencing keep it all looking sharp, while well piping improvements and removing the old concrete well top add extra peace of mind. The fun continues with nearly 1,700 square feet of inviting living space, highlighted by natural wood finishes and unique character details. The kitchen features ample wood cabinetry, a tile backsplash, some updated appliances, a beverage area, a pass-through window to the dining room and a walkout to the backyard. The cozy living room features a wood stove, stone accent wall & an office nook. There’s a main floor primary bedroom plus two additional bedrooms on the upper level, along with a rough-in ready for a future bathroom. With a durable metal roof, replaced furnace and AC, an owned hot water tank and previously updated electrical, this home brings the comfort, the character, and all the country feels, with zero compromise on fun! (id:60626)
RE/MAX Hallmark Peggy Hill Group Realty Brokerage
39 Robinson Street N Unit# 4
Grimsby, Ontario
ELEGANT & MODERN TOWNHOME … 4-39 Robinson Street North is a sleek and spacious stacked townhome offering contemporary comfort just steps from downtown amenities, shops, schools, and more. With over 1,600 sq ft of finished living space plus a stunning rooftop terrace, this 3-bedroom, 3-bathroom home is perfect for professionals, families, or downsizers looking to enjoy a low-maintenance lifestyle in a walkable Grimsby location. The main living area features a bright, OPEN CONCEPT layout with luxury laminate flooring, 9’ ceilings, and a warm stone accent wall with an electric fireplace in the living room. Step out onto your private balcony – ideal for finding a moment of peace. The chef-inspired kitchen is complete with QUARTZ countertops, stylish backsplash, a generous pantry, and sleek cabinetry, connecting seamlessly to the dining and living areas. A bedroom and convenient powder room complete the level. Hardwood oak stairs add a touch of natural charm as you ascend to the upper level, where you’ll find two additional bedrooms, including a private primary suite with WALK-IN CLOSET and 3-pc ensuite featuring a walk-in shower. A second full 4-pc bathroom and upper-level laundry add function and convenience. The showstopping 15’6” x 48’3” ROOFTOP TERRACE with beautiful views of the Niagara Escarpment creates the ultimate outdoor living space! Additional features include an on-demand tankless hot water heater, garage, and one assigned outdoor parking space. This turn-key home blends elegant, modern finishes, a smart layout, and unbeatable location - all in one of Grimsby's most vibrant neighbourhoods. Ready to elevate your lifestyle? Don’t miss this one! CLICK ON MULTIMEDIA for video tour, drone photos, floor plans & more. (id:60626)
RE/MAX Escarpment Realty Inc.
1392 Leighland Road
Burlington, Ontario
Attention investors, renovators and buiders1 Lots of potential in one of Burlington's best neighborhoods. Huge 50x175 foot lot. The house is currently divided into two separate living units. Renovate or build your dream home. The house requires significant work and is being sold as-is. The value is in the land (id:60626)
RE/MAX Escarpment Realty Inc.
218 King John Street
Lakeshore, Ontario
Nestled in the highly sought-after Lakeshore area, this spacious and beautifully maintained home offers the perfect blend of comfort, style, and location. Featuring 5 generously sized bedrooms and 3 full bathrooms, including a luxurious 4-piece ensuite and a large walk-in closet in the primary suite. Recently finished, the basement provides additional living space as well as a separate entrance, making it ideal for an in-law suite, rental income, or extended family living. Sizeable driveway and yard provides a serene retreat, perfect for outdoor enjoyment and relaxation. Steps away from all amenities, waterfront, parks, walking trails, top notch school districts and more. Don't miss out on this fantastic opportunity - schedule your viewing today! (id:60626)
Jump Realty Inc.
50 Birchwood Court
Meaford, Ontario
From this quiet cul-de-sac, you'd never guess what's inside. A fully renovated modern haven with a sleek Scandinavian design. A bright, beautiful white kitchen with natural wooden floating shelves and vertical wooden slats. A natural gas stove, quartz countertops, and a coffee bar. New LVP flooring throughout the upper level features an open-concept living space. Large windows give plenty of natural light into the living room with vaulted ceilings. Two bedrooms and a 4 PC bathroom upstairs. Continuing downstairs, you have 2 more bedrooms and a 3 pc bathroom with a large recreation room giving you ample opportunities to make your own. A utility room for extra storage and laundry. This raised bungalow with a single attached garage sits at the end of the court with a large, fully fenced pie-shaped lot. Two decks and western exposure for indoor-outdoor living. A greenhouse, raised garden beds, and an extra shed for gardening storage. Located only a short 10-15 minute walk to downtown Meaford restaurants/shops and the waterfront of Georgian Bay. The sump pump was new in April 2021, the New furnace in 2018, Roof shingles were replaced in 2019. (id:60626)
Royal LePage Locations North
377 Rosner Drive
Saugeen Shores, Ontario
This freehold townhome at 377 Rosner Drive in Port Elgin can be finished in approximately 90 days. The main floor features an open concept living room, dining area and kitchen with walkout to a covered back deck measuring 12 x 11, 2 bedrooms, 2 full baths and a laundry room with access to the garage. The basement will be fully finished with 2 more bedrooms, full bath, and family room. Features and finishes include hardwood and ceramic throughout the main floor, Quartz counter tops in the kitchen, 9ft ceilings on the main floor, gas fireplace, sodded yard, concrete drive, hardwood staircase from the main floor to the basement and more. HST is included in the asking price provided the Buyer qualifies for the rebate and assigns it to the Builder on closing. Prices subject to change without notice (id:60626)
RE/MAX Land Exchange Ltd.
Grand Valley Road
Rural Rocky View County, Alberta
20-Acre Agricultural Property with Stream, Well, and Panoramic Views – A Rare OpportunityNestled in the rolling countryside, this pristine 20-acre parcel is a rare gem, offering untouched pastureland that gently slopes down to a wooded area and the year-round Colback Stream. Owned by the same family for 28 years, the land has never been treated with fertilizers, no herbicides have been used either, making it ideal for organic farming — whether for vegetables, animal feed, or pasture.A new, tested well on site provides fresh, delicious water, and utility services are either on the property or conveniently located nearby.This exceptional piece of land presents a once-in-a-lifetime opportunity to build your dream estate or family home in a breathtaking rural setting. With zoning for Agricultural Small Holdings, the land supports up to four horses and offers tremendous versatility. Whether you envision a walk-out hillside home with sweeping pastoral views or a cozy country cottage, the natural terrain and peaceful surroundings offer the perfect canvas.You'll share a private entrance road with the warm and welcoming current owners — a retired couple with grown children, friendly dogs, and a couple of horses. School buses serve the area via paved Grand Valley Road, taking children to nearby Cochrane schools.Wildlife and natural beauty abound. Adjacent to two massive ranches spanning 17,000 acres and backing onto the Wildcat Hills, the area is teeming with elk, deer, swans, eagles, hawks, bluebirds, and more. In the spring, the distant hills come alive with the sight of hundreds of calves.If you're seeking serenity, sustainability, and space — with community spirit and breathtaking views — this property delivers.'During our 28 years here, we have come to a deep appreciation of this land and the Grand Valley. We hope to stay here all of our lives. We love the dramatically beautiful valley, our view to the Wildcat Hills and of the mountain tops. In all its seas ons, this is a great place to live. The scenic Grand Valley Road takes you to the 1A highway in 12 minutes. It is only 15 minutes in total to Cochrane. 30 minutes to Calgary. And Canmore is only 45 minutes from the acreage." (id:60626)
First Place Realty
201 - 75 Wynford Heights Crescent
Toronto, Ontario
Urban Convenience Meets Ravine-Side Tranquility Welcome to Your Dream Home at Wynford Heights! Discover this meticulously renovated 2-bedroom, 2-bathroom suite that combines modern luxury with exceptional lifestyle convenience. Perfectly positioned just steps from the soon-to-open Eglinton Crosstown LRT, this spacious condo offers seamless access to downtown, uptown, and everywhere in between. Inside, you'll be captivated by the bright, open-concept living space featuring brand new windows and sliding glass doors that floods the home with natural light while enhancing energy efficiency. The modern design seamlessly connects the living, dining, and kitchen areas perfect for entertaining or simply relaxing in style. The designer kitchen boasts sleek countertops, stainless steel esque appliances, and contemporary finishes that make every meal a pleasure. Two spa-inspired bathrooms provide a serene, hotel-like retreat. Set against the breathtaking backdrop of the East Don Trail, this home is a rare escape from the city's hustle offering direct access to lush ravine trails perfect for hiking, biking, or peaceful morning strolls. Its nature at your doorstep, yet minutes from the DVP, TTC, and future LRT stations. Live worry-free in a vibrant condo community with all utilities, including high-speed internet and cable TV, fully covered in your maintenance fees. This well-managed building offers resort-style amenities including: 24-hour concierge & security Indoor pool, sauna, and fitness center Tennis & pickleball courts Billiards room & library BBQ/picnic area in beautifully landscaped surroundings Two side-by-side underground parking spots Guest suites, party room, This rare unit is not just a home its a lifestyle. Whether you're looking to unwind in nature or connect with the city, this property delivers it all. Don't miss this opportunity to own a modern sanctuary in one of Toronto's most accessible and picturesque communities.and more! (id:60626)
Sutton Group-Heritage Realty Inc.
14 Manchester Court
Trent Hills, Ontario
Beautiful all Brick family sized home on massive pie shaped lot. 4 spacious bedrooms. 4 washrooms plus a main floor office! Finished basement boasts a wet bar and walks out to the private hot tub and expansive yard. Open concept, eat in kitchen flows seamlessly to the oversized deck, perfect for entertaining! Enjoy the charm of a covered porch in the private court location. Large formal dining room is an elegant space for holiday dinners, spacious principal bedroom retreat features full ensuite bath and walk-in closet. Steps to charming downtown Hastings, easy access to snowmobile/ATV trails and scenic Trent river leading into Rice Lake (id:60626)
Royal LePage Frank Real Estate
35 Clairton Place
Loyalist, Ontario
Fantastic Investment Opportunity in Amherstview! This fully renovated up-and-down duplex offers modern finishes, separate entrances, and turnkey rental potential. Each unit has been thoughtfully updated from top to bottom. Whether you're looking to live in one unit and rent the other, or add a worry-free property to your portfolio, this home checks all the boxes. Located in a quiet, family-friendly neighbourhood close to schools, parks, shopping, and just minutes to Kingston. A must-see for investors and homeowners alike! (id:60626)
RE/MAX Finest Realty Inc.
567 Drake St
Nanaimo, British Columbia
Welcome to this charming mid-century character home in the coveted Brechin Hill neighborhood. Situated on a 0.16-acre lot, this 2 bed, 2 bath home features a full walk-out basement and upper loft area, offering potential for additional accommodation and living space. The main level and mechanical was fully updated in 2012. More recent upgrades include a 2-year-old roof, brand new hot water tank, deck railings, and dishwasher. Enjoy privacy and lots of sunshine from the spacious south-facing deck. Take advantage of the large workshop for hobbies or storage. The sunny southeast-facing backyard is ready to become a gardener’s paradise. Located in a prime, central area close to all amenities, with quick highway access and proximity to BC Ferries & Seair Seaplanes. A handful of private marinas and waterfront dining are just a short stroll down the hill. This cozy home offers both lifestyle and investment potential. Probate granted and ready for immediate possession! Don’t wait, book your showing today! (id:60626)
460 Realty Inc. (Qu)
119 Nickolas Crescent
Cambridge, Ontario
Welcome to 119 Nickolas Crescent, a beautifully maintained raised bungalow semi in the heart of Hespeler, Cambridge. This legal 3+2 bedroom, 2-bath duplex is perfect for homeowners or investors. Located on a quiet crescent across from Silver Heights Park and close to top schools, shopping, downtown Hespeler, and minutes to Hwy 24 and 401. The bright main level features a spacious living/dining area with large windows, an updated kitchen with breakfast bar, three well-sized bedrooms, and a 4-pc bath. The primary bedroom offers direct access to the backyard deck-perfect for enjoying your morning coffee. The finished basement, with separate entrance, includes two bedrooms, a full kitchen, living area, office, and 3-pc bath-ideal for extended family or rental income. Updates include a new furnace (2019), all windows (2020), private 4-car driveway, and fenced backyard. A turn-key property in a prime location-don't miss this opportunity! (id:60626)
Homelife/miracle Realty Ltd
33 Summit Crescent
Wilmot, Ontario
This charming bungalow offers low-maintenance living with everything you need on one level. Featuring 2 spacious bedrooms and 2 full bathrooms, including a private 4 pc. ensuite and walk-in closet in the primary suite, this home is thoughtfully designed for comfort and ease. This open-concept layout includes a bright kitchen, cozy living room with a gas fireplace, dining area, and an extra bonus family room-perfect for relaxing or entertaining. Enjoy the convenience of in-suite laundry, ample storage, and a 3-piece main bathroom for guests. Tucked away with no rear neighbours, you'll love the added sense of privacy and tranquility this home provides. Whether you're downsizing or just looking for a simpler lifestyle, this home is a perfect fit. The Village Centre has many events and activities to offer including indoor swimming, fitness room, shuffleboard courts, darts, cards, wood working shop, exercise programs, coffee hour, billiards tables, yoga class, art class and more. Home is situated on leased land with 2025 monthly fees totaling $958 (Land Lease $533, Maintenance $275, & Property Tax $150) (id:60626)
RE/MAX Icon Realty
200 Histand Trail
Kitchener, Ontario
Come & See This Exceptional Property Situated On A Premium Lot Backing Onto A Park, Offering A Desirable Combination Of Comfort, Convenience & Contemporary Living. With 3 Bedrooms And 2.5 Baths, Including A Luxurious Ensuite. This Pristine Property Is Two Years New. Gorgeous Upgrades Including Main Level With 9Ft Ceilings, Modern Vinyl Floors, Hardwood Staircase & Upgraded Bathrooms. Modern Kitchen With Quartz Counters, S/S Appliances & Backsplash. Primary Bedroom With A Walk-In Closet & A Luxurious Ensuite Including A Standup Shower. Other Two Bedrooms Of Good Size. This Home Features A Second-Floor Laundry, Making Chores A Breeze. The Unfinished Basement Provides Substantial Storage Space, Allowing You To Keep Your Belongings Neatly Organized. This Home Boasts A Prime Location, With Schools, Highways, Parks, Shopping Centers, And Public Transit All Conveniently Nearby. Experience The Ease And Convenience Of Daily Living At Its Finest. Don't Miss Out On This Opportunity. (id:60626)
Homelife Miracle Realty Ltd
34 Ripley Road
London East, Ontario
Full Professionally Renovated, Permitted and Inspected from top to bottom. 4 Level Backsplit with detached 20' x 18' oversized garage/workshop with 7 1/2' door & double drive on a quiet street in an excellent north east London location. Outstanding backsplit floorplan layout with 1964 sf living space, providing sensible layout & spacious rooms (see floor plan in photos). Main floor open concept Living, Dining and Kitchen area, with newer appliances. 2nd floor features Primary bedroom with new 3 pc ensuite bathroom, plus 2 other bedrooms and a secondary 4pc bathroom. 3rd lower level family room and fourth bedroom, plus new bathroom. Basement contains a den with wet bar, a 5th bedroom with ensuite bathroom, and laundry and utility room. New floors and paint throughout, all new plumbing, all new electrical, new attic insulation, new A/C, Roof done in 2018, windows in 2014 and furnace in 2013. Approximately 2,000 sq. ft. of living space on all 4 levels. Corner lot affords lots of privacy both at side and rear fully fenced yard with mature landscaping. Walk to both elementary and secondary schools, and Fanshawe College from here. Close to shopping & all north east London amenities and quick access to 401 via Clarke Road/Veterans Memorial. Perfect home for your family to enjoy. (id:60626)
Initia Real Estate (Ontario) Ltd
3087 Northway Avenue
Windsor, Ontario
Prime South Windsor location with top-rated schools, within walking distance to Massey Secondary. This spotless, open-concept, well-maintained R-Ranch offers over 3000 sqft of finished living area, 3+1 bdrms, and 3 full baths, including a primary ensuite bath. Living r.m and formal dining r.m feature solid hdwd flr, and a gas fireplace. Eat-in kitchen w/ a patio dr leads to a two-tiered deck w/awning (2019). Fully finished lower lvl, w/ extra windows to make it bright and airy, includes a 4th bedroom, and 3rd full bath, lrg fam. r.m, office, and laundry rm, plus a grade entrance leading to the backyard, perfect for relaxing w/ family or hosting friends. Many updates include frt entry door (2022), kitchen with new quartz countertop, backsplash, and professionally refinished cabinets (2022), furnace and AC (2021), roof (2014), garage dr and opener(2021), and exterior doors (2022), water heater (2019 - owned), Both the main and lower levels, as well as the garage, have been freshly painted. Situated on a cul-de-sac close to all amenities. This beautiful home is move in ready and in a top-tiered school neighbourhood.. (id:60626)
RE/MAX Preferred Realty Ltd. - 584
13 - 418 Nelson Street
Norfolk, Ontario
Look no further!! Gorgeous Bungalow End unit Town in small enclave of upscale towns. This unit is sure to please as it offers 2+1 bedroom, 2 bathrooms whilst drenched in natural light, it has all the finishes & features anyone wants or needs. Main floor living with vaulted ceilings open concept living dining area w/gas fireplace & walkout to beautiful rear deck and yard from the custom kitchen, stunning island w/stainless steel appliances. Master w/ensuite & laundry all on main. Finished lower level includes 3rd bedroom and finished basement for extra living space. Loads of storage in the 1.5 car garage w/inside entry. Short walk to town, beach, shops restaurants, parks and all that Port Dover has to offer. (id:60626)
RE/MAX Escarpment Realty Inc.
70 Champlain Crescent
Kitchener, Ontario
Welcome to 70 Champlain Crescent, Located on a quiet street backing onto parkland and greenspace. This home is situated on a generous lot in the family-friendly Heritage Park Neighbourhood of East Kitchener, A great opportunity for investors or developers - This property offers plenty of potential. TLC is needed; it could be transformed into a beautiful family home or an income-generating investment. The home is being sold by the Estate Trustee and is offered as is, where is. Enjoy the convenience of being within walking distance to schools, parks, a community centre with a pool and library, shopping, banks, grocery stores, and public transport. (id:60626)
RE/MAX Twin City Realty Inc.
109 Edgehill Drive
Valley, Nova Scotia
Nestled in one of Valleys most prestigious subdivisions, this stunning home invites you to experience a blend of modern luxury and warm, everyday comfort. From the moment you step inside, youre welcomed by a light-filled, open layout that flows effortlessly from room to roomperfect for family living and entertaining alike. The heart of the home is the show-stopping dining room, where a soaring vaulted ceiling creates a sense of grandeur and space. The kitchen is equally impressive, boasting ample counter space, rich cabinetry, and a huge walk-in pantry that the owners have told us they will miss! Three well-appointed bedrooms offer quiet retreats, while two beautifully designed bathrooms provide a touch of spa-like indulgence including an enormous ensuite complete with jet tub. A bonus loft above the garage adds additional storage, room for hobbies, or a home office. Step outside and youll find even more to love: spacious patio, double attached garage, two matching storage sheds, and a generous corner lot that offers both privacy and curb appeal. Whether you're enjoying your morning coffee under the vaulted ceiling or hosting summer BBQs on your spacious lawn, this home offers a lifestyle thats as inviting as it is refinedall just minutes from the heart of Truro. This is more than just a homeits a place to plant roots and thrive. (id:60626)
Royal LePage Truro Real Estate
9 Gold Street
Kawartha Lakes, Ontario
Four-Season cottage near mouth of canal to Sturgeon Lake. Lovely views of lake. 768 sq. ft home plus 768 sq. ft newer fully insulated, heated garage with unfinished loft - potential to create guest accommodations. Garage floor has tubes, ready for in-floor heater. Includes heavy I-beams for hoisting and woodstove heat. Property also includes a workshop with a lean-to. All this in an inviting quiet waterfront community near Fenelon Falls. (id:60626)
Fenelon Falls Real Estate Ltd.
4277 Spago Crescent
Windsor, Ontario
THIS FULLY FINISHED RAISED RANCH IN ONE OF THE MOST DESIRABLE AREAS OF WALKER GATES IS SURE TO IMPRESS YOU. MAIN FLOOR OFFERS LARGE LIVING ROOM WITH FORMAL DINING ROOM, LARGE KITCHEN WITH EATING AREA AND DOUBLE DOOR TO PRIVATE DECK WITH NO BACKYARD NEIGHBOURS. 3 BEDROOMS AND FULL BATH ROOM. LOWER LEVEL OFFERS LARGE FAMILY ROOM WITH GAS FIREPLACE, OFFICE (CAN BE CONVERTED TO BR), 4TH BEDROOM AND FULL BATHROOM.LOTS OF UPGRAGES INCLUDE, NEW LIGHTING, NEWLY PAINTED, SOME NEW FLOORING, REFRESHED BATHROOMS, NEW EXHAUST FAN, AND LOT MORE. It is conventional listing. Contact listing agent for showings. (id:60626)
Deerbrook Realty Inc.
425 Jolly
Lasalle, Ontario
Welcome to Villa Oaks Subdivision, nestled off Martin Lane in beautiful LaSalle, with proximity to waterfront, marinas and new LaSalle Landing. The beautifully crafted approximately 1271 sq ft Raised Ranch semi-detached by Orion Homes features 2 spacious bedrooms with 2 well-appointed bathrooms. Primary suite has private full bathroom and large walk-in closet. Main living area boasts an open-concept living/dining area perfect for family gatherings, along with a large kitchen area with island and walk-in pantry. Hardwood flooring flows throughout the living/dining area, ceramic tile in all wet areas and cozy carpeting in all bedrooms. This home features a full unfinished basement and a 2-car attached garage offering ample space and convenience, making this home both functional and practical. Included in price is concrete driveway and front sod. If you are seeking a modern comfortable and well-designed family home, situated on a deep lot, look no further than this semi-detached ranch. (id:60626)
Remo Valente Real Estate (1990) Limited
435 Jolly
Lasalle, Ontario
Welcome to Villa Oaks Subdivision, nestled off Martin Lane in beautiful LaSalle, with proximity to waterfront, marinas and new LaSalle Landing. The beautifully crafted approximately 1271 sq ft Raised Ranch semi-detached by Orion Homes features 2 spacious bedrooms with 2 well-appointed bathrooms. Primary suite has private full bathroom and large walk-in closet. Main living area boasts an open-concept living/dining area perfect for family gatherings, along with a large kitchen area with island and walk-in pantry. Hardwood flooring flows throughout the living/dining area, ceramic tile in all wet areas and cozy carpeting in all bedrooms. This home features a full unfinished basement and a 2-car attached garage offering ample space and convenience, making this home both functional and practical. Included in price is concrete driveway and front sod. If you are seeking a modern comfortable and well-designed family home, situated on a deep lot, look no further than this semi-detached ranch. (id:60626)
Remo Valente Real Estate (1990) Limited
57-59 Pembroke Street W
Pembroke, Ontario
An ideal location for a new business in a well established central commercial dynamic area. The current vision testing centre has been a well maintained property and a well established business. On the main floor as you enter the building is a very functional reception area with ample waiting and sitting areas. There are 3 good size examination offices, a lab office, a photocopy and technical room, visitor washroom and a kitchen for the current staff. Currently the upper level has an apartment that provides income to the owner. This apartment has a full kitchen, a good size living room, a bedroom and a 4 piece bathroom. Also the second floor has 2 large working lab areas, a two piece bathroom and a small kitchen. There is excellent possibility for this upper lab area to be a second apartment. The basement is unfinished, clean, and is used as working area, a business storage room and also with a 2 piece bathroom. There is great potential with this business opportunity. (id:60626)
RE/MAX Pembroke Realty Ltd.
216 12109 223rd Street
Maple Ridge, British Columbia
Welcome to Inspire built by the award winning Platinum Group. This brand new, never lived in, move in ready home is centrally located in the heart of downtown Maple Ridge. This rare, fully loaded corner unit offers 3 bedrooms, 2 bathrooms and 2 parking spots. Enjoy a northwest facing balcony overlooking the courtyard, with large windows in every room flooding the home with natural light. Features include quartz countertops, Italian tile backsplash, GE appliances and upgraded laminate floors. Amenities include a full service gym, yoga room, social lounge and a rooftop deck with panoramic mountain views. Steps from shopping, cafes and schools. GST is already paid. With strong rental potential, this is an investment opportunity you don´t want to miss. Open House 2-4 PM Sun 27 July 25 (id:60626)
Exp Realty Of Canada
850 Sicamore Drive
Kamloops, British Columbia
Meticulously maintained 2+1 bedroom 2 bathroom home in great family neighbourhood. The main floor features a good sized living room, dining room, and kitchen, 2 bedrooms, 4 piece main bathroom, and bonus family room/hobby room above the garage with access to the back yard. Full basement with 1 bedroom, 3 piece bathroom, recroom, and large laundry room. Great parking including attached single garage and detached 26x22 garage/shop with vehicle access from the side of the house. Both the front and back yard are beautifully maintained with plenty of fruit trees, grapes, garden beds, and shed. Great family home and neighbourhood in central Westsyde location close to high school, elementary schools, shopping, transportation, and recreation. A must to view this well maintained and move in ready home. Quick possession possible (id:60626)
RE/MAX Real Estate (Kamloops)
1482 Eagle Cliff Road
Bowen Island, British Columbia
This charming studio cabin is the perfect spot for relaxing & enjoying a slower pace on Bowen. Surrounded by nature, ocean & mountain views it offers a tranquil atmosphere ideal for full time living, weekenders or build additional accommodations on the large 10,019sf lot. A truly unique opportunity to create your sanctuary. The home is roomy with a large kitchen including stainless steel appliances, granite countertops and propane cooktop. Lots of storage under the house and a beautiful big deck for enjoying your morning coffee. Centrally located a 5 minute drive from Snug Cove, ferry and amenities. Local bus stops at your door and beach access across the street. Speculation & Vacancy Tax Exempt! OPEN HOUSE JULY 27, 1-3pm (id:60626)
Stilhavn Real Estate Services
14 Chippawa Court
Barrie, Ontario
Beautiful Detached Raised bungalow with park-like backyard & walkout basement apartment on a massive lot steps to Lake Simcoe and the beach! Live upstairs and rent basement or add to investment portfolio with rental of upper and lower levels, totalling ~ $4,000 / month. The property is close to the lake, top-rated schools, Georgian college Hospital, parks, and major amenities. Incredible location, tucked into one of Barrie's most cherished east-end neighborhoods, with mature trees, quiet streets, and great walkability to amenities and Johnsons Beach. This home has 3 Beds, 2 Baths and a beautiful walkout basement that can be rented for extra income. Upstairs and downstairs have their own separate laundry. Spacious open concept renovated home. Walk out to the a wonderful Patio from the dining room overlooking a massive beautiful Treed And Private Backyard perfect for families and kids! Located on a quiet tree lined court/ dead end street in a family friendly community surrounded by incredible amenities. Easy access to schools, parks, restaurants, transit, Georgian College, Hwy 400, and the vibrant downtown core. The finished walkout basement includes a spacious rec room with a gas fireplace. (id:60626)
Sutton Group-Admiral Realty Inc.
14 Chippawa Court
Barrie, Ontario
Beautiful Detached Raised bungalow with park-like backyard & walkout basement apartment on a massive lot steps to Lake Simcoe and the beach! Live upstairs and rent basement or add to investment portfolio with rental of upper and lower levels, totalling ~ $4,000 / month. The property is close to the lake, top-rated schools, Georgian college Hospital, parks, and major amenities. Incredible location, tucked into one of Barrie's most cherished east-end neighborhoods, with mature trees, quiet streets, and great walkability to amenities and Johnsons Beach. This home has 3 Beds, 2 Baths and a beautiful walkout basement that can be rented for extra income. Upstairs and downstairs have their own separate laundry. Spacious open concept renovated home. Walk out to the a wonderful Patio from the dining room overlooking a massive beautiful Treed And Private Backyard perfect for families and kids! Located on a quiet tree lined court/ dead end street in a family friendly community surrounded by incredible amenities. Easy access to schools, parks, restaurants, transit, Georgian College, Hwy 400, and the vibrant downtown core. The finished walkout basement includes a spacious rec room with a gas fireplace. (id:60626)
Sutton Group-Admiral Realty Inc.
Pun-68b Puncheon Way
Bedford, Nova Scotia
Welcome to the Nora model by Rooftight Homes, now available for pre-purchase in the upcoming newest phase of The Parks of West Bedford starting at just $699,900! This stylish ground-level entry townhouse offers three thoughtfully designed levels of living, perfect for todays modern lifestyle. *This model price is NOT an end unit.* Enjoy a well appointed standard always delivered by Rooftight Homes. Two elegant hardwood staircases, and solid surface countertops in every spacedelivering both durability and contemporary flair. Stay comfortable year-round with efficient electric baseboard heat and ductless heat pump in the main living room. Buyers will appreciate the quality standard finishes as well as a selection of upgrade options available to personalize your home to your style. Discover the perfect blend of comfort, convenience, and customization in one of West Bedfords most desirable communities. (id:60626)
Royal LePage Atlantic
5 Hawarden Avenue
Brantford, Ontario
The kind of home you raise your kids in. Set on a quiet dead-end street just off Dufferin, 5 Hawarden Ave offers the charm of a century home with a fully reimagined main floor designed for modern family life. Surrounded by mature trees, quality schools, and steps to the river trailsthis is one of Brantfords most walkable and admired neighbourhoods. The heart of the home is the custom kitchen by Sarah St. Amant, with quartz counters, a walk-in pantry, and adjacent main-floor laundry. The open layout flows through bright, spacious living and dining areas with hardwood floors and a cozy gas fireplaceperfect for family time or entertaining. The stylish 2-piece bath features marble flooring and thoughtful design. Upstairs youll find three generous bedrooms, a renovated 4-piece bath, and a versatile third-floor bonus room ideal for a kids hangout, home office, or creative retreatwith extra storage tucked away. Major updates include furnace, AC, windows (with lifetime warranty), upgraded wiring, and attic insulation100% move-in ready. Outside, relax on the covered front porch with composite decking, or enjoy the perennial gardens, rose bushes, and mature trees out back. A detached garage and private driveway complete the package. Homes like this in Holmedale dont come up often. Come see what makes this one so special. (id:60626)
Real Broker Ontario Ltd.
5 Hawarden Avenue
Brantford, Ontario
The kind of home you raise your kids in. Set on a quiet dead-end street just off Dufferin, 5 Hawarden Ave offers the charm of a century home with a fully reimagined main floor designed for modern family life. Surrounded by mature trees, quality schools, and steps to the river trails—this is one of Brantford’s most walkable and admired neighbourhoods. The heart of the home is the custom kitchen by Sarah St. Amant, with quartz counters, a walk-in pantry, and adjacent main-floor laundry. The open layout flows through bright, spacious living and dining areas with hardwood floors and a cozy gas fireplace—perfect for family time or entertaining. The stylish 2-piece bath features marble flooring and thoughtful design. Upstairs you’ll find three generous bedrooms, a renovated 4-piece bath, and a versatile third-floor bonus room ideal for a kids’ hangout, home office, or creative retreat—with extra storage tucked away. Major updates include furnace, AC, windows (with lifetime warranty), upgraded wiring, and attic insulation—100% move-in ready. Outside, relax on the covered front porch with composite decking, or enjoy the perennial gardens, rose bushes, and mature trees out back. A detached garage and private driveway complete the package. Homes like this in Holmedale don’t come up often. Come see what makes this one so special. (id:60626)
Real Broker Ontario Ltd.



