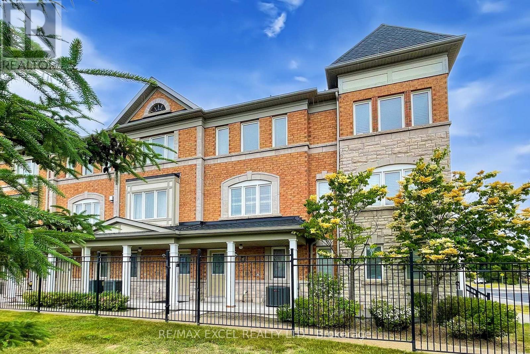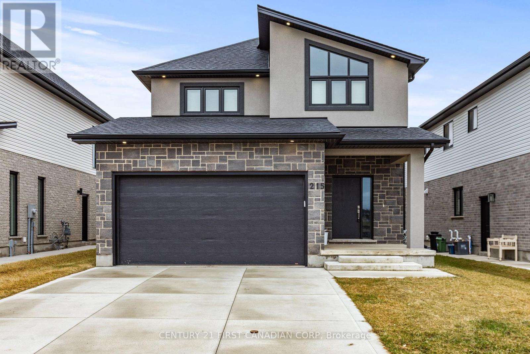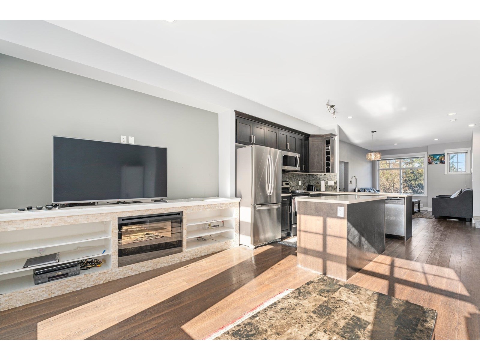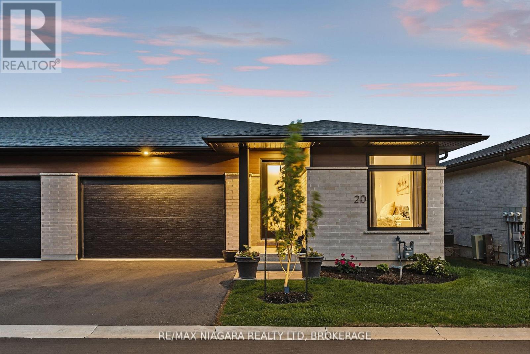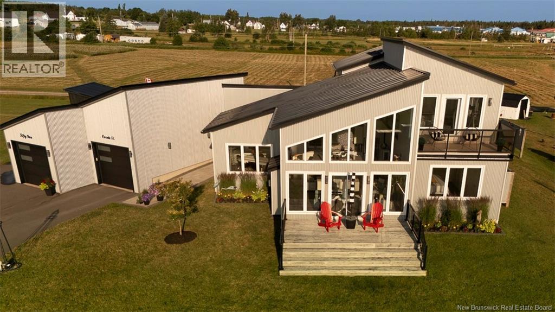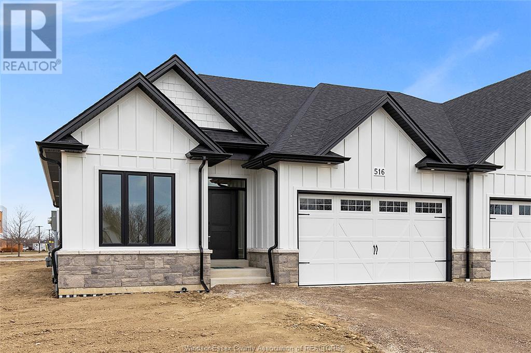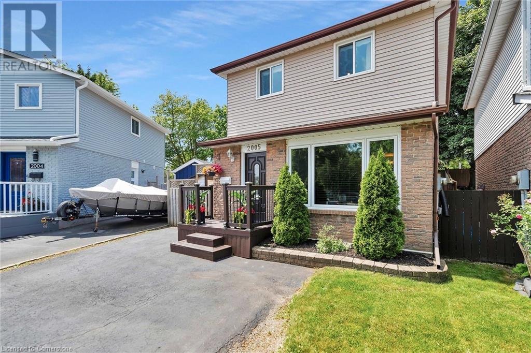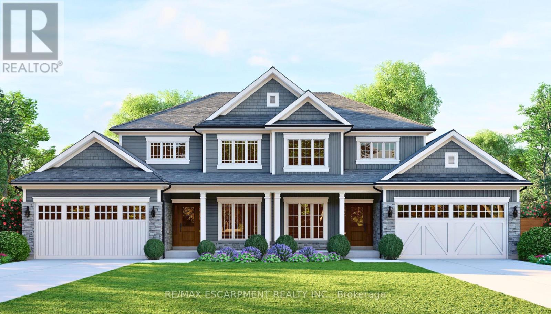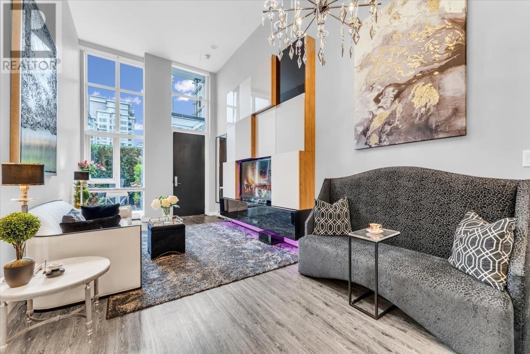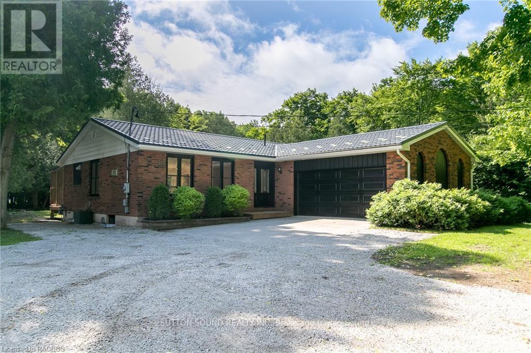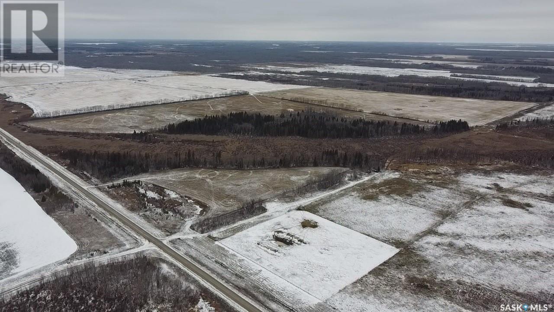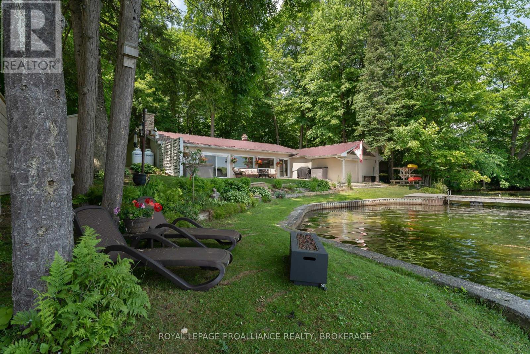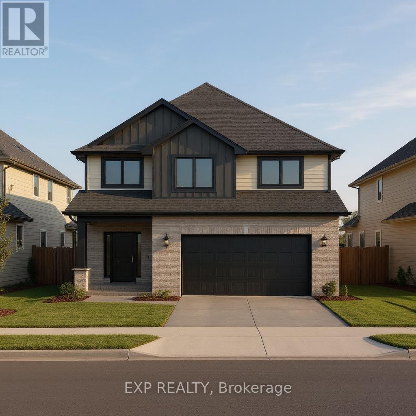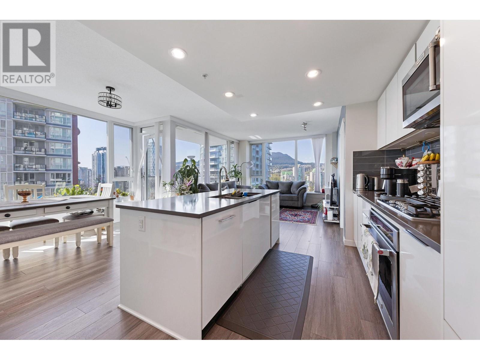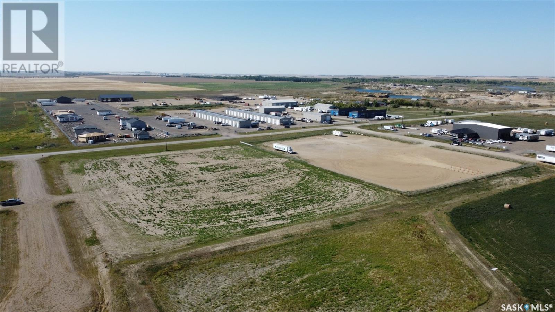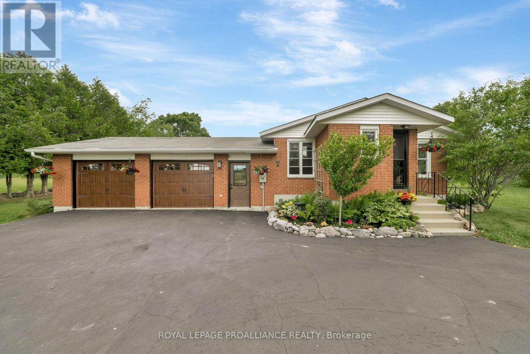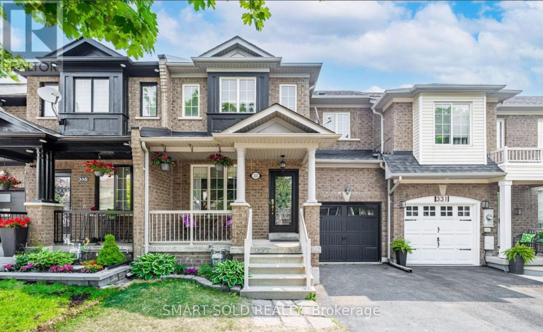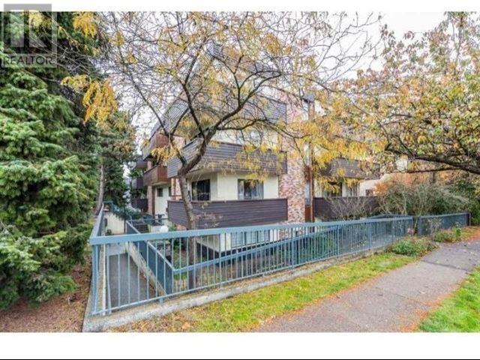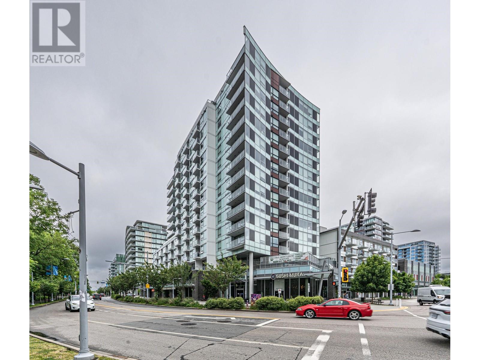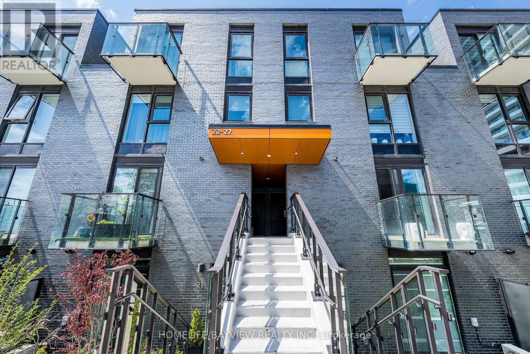74 Sanctuary Way
Markham, Ontario
Rarely Offered For Sale One Of Only 10 Townhomes In The Desirable Greensborough Community Of Markham Spacious & Stylish 2 Bedroom + Den Townhome | Approx. 1500 Sqft + Bonus Basement Level Welcome To This Immaculate And Beautifully Maintained 2-Bedroom + Den Townhome, Tucked Within An Exclusive Enclave Of Just 10 Units In The Sought-After Greensborough Community Rarely Available And Highly Coveted.Offering Approximately 1500 Sq Ft Of Functional Living Space Plus A Bonus Basement Level, This Home Provides Impressive Room To Live, Work, And Relax. Whether Youre Looking For Extra Storage, A Rec Room, Or A Cozy Retreat, The Basement Delivers Valuable Flexibility. Step Into A Bright And Open-Concept Layout Featuring A Spacious Kitchen With A Center Island, Eat-In Area, And Walkout To A Generous Deck Perfect For Summer Bbqs And Outdoor Entertaining. Quality Hardwood Floors Flow Through The Main Level And Staircase, Complemented By Upgraded 7.5-Inch Baseboards For A Clean, Modern Look. Upstairs, The Primary Bedroom Boasts A Private 4-Piece Ensuite And Double-Door Closet, While The Second Bedroom Enjoys Its Own 4-Piece Bath And Abundant Natural Light. A Versatile Den Completes The Upper Level, Ideal For A Home Office, Nursery, Or Guest Space.Additional Highlights Include Newer Paint And Carpet (Approx. 3.5 Years), And The Rare Convenience Of Direct Garage Access. Truly Move-In ReadyJust Unpack, Settle In, And Enjoy Upscale Living In One Of Markhams Most Desirable Communities. (id:60626)
RE/MAX Excel Realty Ltd.
215 Roy Mcdonald Drive N
London, Ontario
Welcome to this stunning 4-bedroom, 2.5-bathroom detached home located in a desirable Southwest London neighborhood!. This spacious and thoughtfully designed home offers over 2363sq. ft. of living space, perfect for families and those who love to entertain. The main floor features a bright and open concept layout, including a large living room with a cozy fireplace and hardwood flooring, a modern kitchen with stainless steel appliances, and a generous dining area. The primary suite includes a walk-in closet and a luxurious 4 piece ensuite bathroom, offering a perfect retreat after a long day. The home also boasts three additional spacious bedrooms, ideal for children, guests, or a home office. Enjoy outdoor living with a private backyard, ideal for summer BBQs and relaxation. The attached two-car garage offers ample parking, storage and convenience. Located close to park, schools, shopping, and major transportation routes 401 & 402, this home is perfect for families seeking comfort and convenience. Don't miss out on this incredible opportunity. Book your showing today! (id:60626)
Century 21 First Canadian Corp
229 Springvalley Crescent
Hamilton, Ontario
Discover this incredible two-story, 3-bedroom home in the sought-after Hamilton Mountain area, available for sale for the first time! Step inside to find a welcoming foyer with a spacious closet, a convenient 2-piece powder room, and direct access to the attached single-car garage. The main floor boasts a bright, open living room, a well-designed kitchen, a dining room with sliding glass doors leading to the patio, and a handy laundry closet. Upstairs, you’ll find three generously sized bedrooms, a 4-piece main bathroom, and a primary bedroom featuring a 3-piece ensuite and an oversized walk-in closet. Situated in a fantastic family-friendly neighborhood, this home is just steps from Gourley Park, with quick access to the highway, excellent schools, and shopping. Don’t miss out on this gem—schedule your private showing today! (id:60626)
Century 21 Grand Realty Inc.
41 12775 63 Avenue
Surrey, British Columbia
ENCLAVE: A Place to Call Home! Welcome to this stunning and spacious 1,713 sqft townhome featuring four bedrooms and 2.5 bathrooms. The main floor boasts a bright and open layout with a spacious kitchen equipped with stainless steel appliances and quartz countertops, a cozy family room, and a generous living and dining area, perfect for entertaining. Upstairs, you will find three well sized bedrooms, including a primary suite with an ensuite bathroom. Centrally located this home is just steps from transit, Tamanawis Secondary, parks, shopping, and more, with easy access to highways for added convenience. Don't miss out-schedule your private viewing today! (id:60626)
Keller Williams Ocean Realty
10381 271 Road
Fort St. John, British Columbia
* PREC - Personal Real Estate Corporation. Looking for space, comfort, & versatility just minutes from FSJ on 2 acres? This exceptionally designed rancher bungalow offers 5 beds, 3 baths, & a finished basement with suite potential, ideal for multi-generational living or rental income. Thoughtful features include heated porcelain tile floors, natural maple hardwood, LED accent lighting, a fireplace with a raw-edge mantle, & soundproofed interior walls. The wrap-around deck (1,392 sq ft) includes 484 sq ft covered, while three patio areas, a designated BBQ space with gas hookup, & a powered She-Shed with water create the perfect outdoor retreat. A 1,568-square-foot shop, RV pad with sewer/power/water, & backup generator panel add unmatched convenience. Handicap access at both ends, USB receptacles, extensive drip irrigation, & a fully treed, private setting complete this rare find. Whether upgrading or downsizing, this home offers functionality, efficiency, & timeless design—schedule your tour today! (id:60626)
Century 21 Energy Realty
20 - 300 Richmond Street
Thorold, Ontario
Stunning 3-bedroom, 3-bath end-unit bungalow townhouse built in 2023, nestled in a private, wooded enclave in Richmond Woods beside a protected forest. This beautifully finished home offers over 2,600 sq. ft. of total living space, showcasing premium finishes, sleek designer touches, and meticulous attention to detail. The bright entryway leads to a bedroom and 4-piece bath, opening into a sunlit, open-concept kitchen, dining, and living area perfect for everyday living and entertaining. Professionally tinted windows add a high-end touch and elevated privacy, shielding the interior without sacrificing natural light. The spacious primary suite features a walk-in closet and ensuite bath, while the finished basement adds a third bedroom, large family room, 3-piece bath, and plenty of storage. Upgrades include luxury vinyl plank flooring, quartz countertops throughout, upgraded kitchen hardware, stylish light fixtures, and many more thoughtful enhancements that elevate the space. Additional features include two fireplaces, stainless steel kitchen appliances, and a stackable washer/dryer in the main floor laundry. Located close to shopping, restaurants, theatre, Brock University, public transit, and highway access, this move-in-ready home offers luxury, privacy, and maintenance-free living. (id:60626)
RE/MAX Niagara Realty Ltd
52 Connie Road
Trois Ruisseaux, New Brunswick
Welcome to 52 Connie, an extraordinary custom-built home offering panoramic water views, deeded beach access, and thoughtful design throughout. Built in 2016 with quality and energy efficiency in mind, this stunning property boasts low-maintenance materials including a durable corrugated steel exterior and metal roof. Step inside and be greeted by soaring ceilings, expansive windows, and a bright, open-concept layout that floods the space with natural light. The chefs kitchen features quartz countertops, custom cabinetry, and premium stainless steel appliances, seamlessly flowing into the living and dining areas; perfect for entertaining. The primary suite offers water views, three double closets, and a spa-like 5-piece ensuite. Two additional bedrooms include generous closet space and a cedar-lined closet upstairs for your seasonal storage needs. Enjoy year-round comfort with the central air heat pump and interior hardwood and ceramic tile throughout. Outside, two oversized decks showcase spectacular sunsets and sunrises. The meticulously landscaped 0.47-acre lot includes a swim spa, a custom fire pit, RV hookup, shed, and a large attached garage with room for two vehicles, toys & workshop. (id:60626)
RE/MAX Quality Real Estate Inc.
1310 Sycamore Drive
Burlington, Ontario
Opulent backsplit in Burlington's sought-after Palmer Neighbourhood. This 3-bed, 3-bath home offers a thoughtfully designed living space across three finished levels. The open-concept main floor showcases a full-size kitchen with granite counters, updated appliances, a large working peninsula, and hardwood floors that flow through the living and dining areas, anchored by a cozy gas fireplace. Upstairs, you’ll find three spacious bedrooms and a 4-pc bathroom. The lower level features a separate entrance, large above-grade windows, a fully updated 4-pc bath, and an expansive family room perfect for relaxing or entertaining. Step outside to an oversized 50x100 ft lot with lush landscaping, a fully fenced backyard, and a patio oasis ideal for summer gatherings. Tucked away on a quiet, family-friendly street close to schools, parks, shopping, and transit. Move-in ready and full of charm! this is the one you've been waiting for! (id:60626)
RE/MAX Escarpment Golfi Realty Inc.
12 David Crescent
Brock, Ontario
Welcome to 12 David Crescent, Cannington! This stunning and meticulously maintained home offers an exceptional blend of modern updates and comfortable living, perfect for families and individuals alike. Step inside to discover a fully renovated kitchen featuring all brand-new, state-of-the-art appliances that make cooking and entertaining a true pleasure. The kitchen's sleek design and ample storage space creates a welcoming atmosphere for gatherings and everyday meals. In addition to the kitchen, this beautiful home boasts three fully updated washrooms, renovated in 2025, each designed with contemporary fixtures and finishes that add a touch of luxury and convenience. The spacious 25x25 ft heated garage has been thoughtfully renovated and now includes a brand-new garage door, providing secure and easy access for your vehicles and storage needs. For those who love to work on projects or need extra storage, a brand-new workshop was built in 2023. This versatile space offers plenty of room for hobbies, crafts, or additional storage, making it an ideal addition to the property. Step outside to enjoy the newly constructed deck, complete with a stylish pergola that provides shade and a perfect spot for outdoor dining or relaxing with family and friends. Surrounding the deck and property are beautifully maintained perennial gardens that add vibrant color and charm throughout the seasons. Located in a friendly and welcoming neighborhood, this home combines modern conveniences with a warm, inviting atmosphere. Whether you're looking for a comfortable family home or a place to unwind and enjoy your hobbies, 12 David Crescent is an opportunity you won't want to miss. Schedule a viewing today and experience all that this exceptional property has to offer! (id:60626)
RE/MAX All-Stars Realty Inc.
516 Orsini
Lakeshore, Ontario
WELCOME TO LAKELAND'S ""FEATHERSTONE"" MODEL! STUNNING SEMI (2 PLEX) FEATURES 2+3 LARGE BEDROOMS & 2+1 BATHROOMS. MASTER BEDROOM HAS GORGEOUS ENSUITE BATH, MODERN DESIGN AND FINISHES THRU-OUT, OPEN CONCEPT LIVING WITH GOURMET EAT-IN KITCHEN & MAIN FLOOR LAUNDRY ROOM & FULLY FINISHED BASEMENT. STUNNING CATHEDRAL CEILINGS IN KITCHEN / GREAT ROOM. BEAUTIFUL COVERED REAR PORCH WITH COMPOSITE DECKING. CONCRETE DRIVEWAY AND WALKWAY TO FRONT DOOR. FULLY SODDED PLUS UNDERGROUND SPRINKLER SYSTEM INCLUDED. (id:60626)
RE/MAX Preferred Realty Ltd. - 585
200 Juniper Street
Woodstock, Ontario
Premium quality energy-efficient stone and brick expansive ranch bungalow 1829 sq. ft. built by Goodman Homes in 2018, with upgraded features throughout. Stunning entrance stone work, large double garage and stamped concrete driveway. Open airy interior feel with elevated ceilings and many surrounding windows in the living room. Walkout to landscaped private corner lot with iron fencing. Beautiful seating area on a stone patio with pergola covering and privacy evergreen trees. Lawn remote underground sprinkler system (lush grass result). Impressive kitchen with stone countertops, oversized island, newer appliances (gas stove and vent hood), spacious separate walk-in pantry and coffee bar section. Lovely dining space and massive living area with gas stone fireplace. Custom window blinds throughout. Wide plank engineered flooring on the main (no carpeting). The ample main floor laundry room is separate from a handy mudroom off the garage. So many storage spaces in the home. Oversized primary bedroom with walk-in closet and lovely double sink ensuite with shower and soaker tub. Second main double sized bedroom with huge window as well. Handy second full bath with dual bath/shower capacity. HVAC air filtration system, wireless garage door remote, Ring doorbell security. The undeveloped basement with bath rough-in is the size of the upper floor. Easily add two to three bedrooms (or games area and family room - currently a workout area, recreation room and storage. The subdivision is flanked with the agricultural land owned by Guelph University. This adds a natural calm feel to this area, close to amenities and trails but separate from the hustle bustle of traffic. You may not have viewed homes in this location before so you must be ready for loving this Euro feel home in a prime location. (id:60626)
R.w. Dyer Realty Inc.
607 Eaglewood Drive
Hamilton, Ontario
Perfect for families or multi-generational living, this beautifully maintained home offers a rare combination of comfort, functionality, and versatility. Featuring 3+1 bedrooms, its ideal for those looking to accommodate extended family, create rental income potential, or simply enjoy flexible living arrangements. The fully finished lower level includes a separate side entrance leading to a complete in-law suite with a full kitchen, private bedroom, full bathroom, and custom bar area perfect for entertaining or private living. A sliding door walkout leads to a peaceful backyard oasis, featuring a charming pond and waterfall, ideal for relaxing or outdoor gatherings. Recent upgrades add to the value and peace of mind, including a brand new furnace and air conditioning system (2025), new garage door, pot lights installed throughout, and a comprehensive camera system for added security. Conveniently located near schools, shopping, and major highways, this home is ideal for both commuters and families alike. Don't miss this one-of-a-kind property that blends space, style, and modern updates in every corner. (id:60626)
New Era Real Estate
808 7303 Noble Lane
Burnaby, British Columbia
Kings Crossing 3! Built by famous "Cressey". This 2 bedroom 2 bathroom unit boasts over 856 sqft of living space. Southeast exposure with lots of natural lights and unobstructed city and Mount Baker view. This concrete condo features A/C, high ceilings and wide plank flooring. Well known Cressey kitchen with quartz countertops, 5 Burner gas cooktop, stainless steel microwave. Very Conveniently located with only walking distance to shopping, groceries, restaurants, and transit. Don't miss out! 1 parking and 1 storage included. Amenities includes Club House, Exercise Centre, Recreation Center and Concierge. (id:60626)
Sutton Group - 1st West Realty
37 Nightjar Drive
Brampton, Ontario
Welcome to this immaculate 1,847 sq. ft. 2-storey freehold townhome, for the price of Semi Detached, featuring 3 bedrooms and 3 bathrooms. This beautifully maintained home offers a spacious, open-concept layout with 9-ft ceilings and abundant natural light throughout. Upgraded with hardwood flooring on the main level and hardwood stairs with custom railing. The modern kitchen includes a raised breakfast bar and servery area, perfect for entertaining or everyday family living. The luxurious primary suite features a raised ceiling, freestanding tub, double vanity, and a glass-enclosed shower for a true spa-like experience. Enjoy the added bonus of a sunroom with walk-out to a private courtyard, plus a double car garage with convenient rear entry. Premium builder upgrades throughout. Located near Mt. Pleasant GO, top-rated schools, parks, shopping, and amenities. A rare opportunity to own a stylish, move-in-ready home in a family-friendly, transit-accessible neighborhood. (id:60626)
Right At Home Realty
2005 Canning Court
Burlington, Ontario
GORGEOUS FREEHOLD DETACHED set on a QUIET COURT in BRANT HILLS! Pulling up, the CURB APPEAL is evident. TASTEFUL LANDSCAPING, a WELCOMING FRONT PORCH & MASSIVE 4 CAR DRIVEWAY frame this BEAUTIFUL HOME. Step inside & drop your bags...because this home is MOVE IN READY! Natural light pours through LARGE WINDOWS illuminating a terrific layout comprised of an OPEN CONCEPT LIVING & DINING ROOM (set on GLEAMING HARDWOODS) flowing seamlessly into a BRIGHT CLEAN KITCHEN with SLIDERS leading to a PRIVATE BACKYARD OASIS with patio, tiered gardens & pergola (perfect for RELAXING & BACKYARD BBQs) and NO REAR NEIGHBOURS! Not only that, there is HEAPS of STORAGE with an OVERSIZED OUTBUILDING! Back inside, a CONVENIENT MAIN FLOOR POWDER rounds out the main level. Upstairs finds three GENEROUS BEDROOMS including a MASSIVE PRIMARY + a FULL 4 PC BATHROOM! But wait...there's MORE...A FULLY FINISHED BASEMENT (easily accessed by a SEPARATE SIDE ENTRANCE...) accords TONNES MORE LIVING SPACE with a REC ROOM, OFFICE (potential 4th BEDROOM) UTILITY & LAUNDRY! All this & its set close to PARKS, SHOPPING, SCHOOLS, BURLINGTON GO, the REC CENTRE & easy access to MAJOR HIGHWAYS! It's the PERFECT HOME in the PERFECT LOCATION! So don't delay, make it yours today! (id:60626)
Promove Realty Brokerage Inc.
9476 Paula Crescent, Chilliwack Proper East
Chilliwack, British Columbia
Check out this family home on a quiet street, just outside of Fairfield Island, Chilliwack. With 4 bedrooms, 2 full bathrooms, and approx. 2,000 sqft of living space on a 7,500 sqft lot (w/70' frontage) this an ideal home for everyone! Enjoy your spacious living room, dining area with tons of natural light, south facing balcony w/ steps to your yard, and an open kitchen, making the focal point of your home. The lower level includes a large family room, second kitchen, seperate entry, bedroom & bathrooom. The rear yard is fully fenced, providing complete privacy. New exterior paint, Roof - Brand New, Rinnai Super High-Efficiency Water System - Brand New, Furnace - 10 years. Comes with a Heat Pump. Open House Sunday, June 29th 1:00pm to 3:00pm. (id:60626)
Keller Williams Ocean Realty
604 - 5 Lakeview Avenue
Toronto, Ontario
Welcome to 1200 Dundas St W a sleek, 8-storey boutique condo nestled in one of Toronto's most vibrant and sought-after neighborhoods, at Dundas & Ossington. This architecturally modern residence offers the ultimate urban lifestyle with a near-perfect Walk Score of 98 and a Transit Score of 100, placing you steps from Trinity Bellwoods Park and the city's trendiest bars, restaurants, cafes, and shops. Enjoy effortless access to the Ossington subway station and all the cultural charm of Little Portugal. Inside, the 2 Bedrooms suite features 418 sf large terrace with South View, built-in appliances, wide plank laminate flooring, a spacious open-concept layout, and a frameless glass shower for a clean, contemporary finish. Residents also enjoy top-tier building amenities, including a fully equipped fitness center, rooftop terrace, party room, bike storage, and a ground-floor wet bar perfect for entertaining or relaxing. Urban design, unbeatable location, and curated amenities make this condo a standout opportunity for stylish city living. (id:60626)
Homelife Landmark Realty Inc.
15 Hillborn Street
Blandford-Blenheim, Ontario
Welcome to Plattsville Estates by Sally Creek Lifestyle Homes, a modern and charming semi-detached two-story home located just 25 minutes from Kitchener/Waterloo. Offering the perfect balance of small-town tranquility and urban convenience, this home is partially built and available for quick occupancy within six months. Step inside to find a thoughtfully designed main level with engineered hardwood flooring and 1x2 quality ceramic tiles. The 9 ceilings on both the main and lower levels create a bright and spacious atmosphere. A beautiful oak staircase with iron spindles adds a touch of sophistication, leading to the heart of the home. The kitchen is both stylish and functional, featuring quartz countertops, extended-height cabinets with crown moulding, and a layout perfect for everyday living and entertaining. The upper level is highlighted by a relaxing and generously sized primary bedroom retreat, complete with a large walk-in closet and a spa-like en-suite bathroom featuring a glass-enclosed shower. With ample space for storage or hobbies, the oversized single-car garage (17'8" x 21'6") offers additional convenience and practicality. Plattsville is the ideal location for those seeking a peaceful retreat while staying connected to the amenities of Kitchener/Waterloo. This welcoming community allows you to enjoy the charm of small-town living without compromising on accessibility to schools, shopping, dining, and more. This home is to be built, offering you the chance to add personal touches and make it uniquely yours. Take advantage of the special builder offer of $5,000 in design dollars to enhance your living space and create the home of your dreams. (id:60626)
RE/MAX Escarpment Realty Inc.
15 Hillborn Street
Plattsville, Ontario
Special Offer: $5,000 in Design Dollars! Welcome to Plattsville Estates by Sally Creek Lifestyle Homes, just 25 minutes from Kitchener/Waterloo. This modem semi-detached home offers small-town charm with urban convenience. Designed for quick occupancy, it features 9' ceilings on the main and lower levels, engineered hardwood flooring, 1'x2' ceramic files, oak staircase with iron spindles, & quartz in the kitchen/bathroom. Primary bedroom is generously sized with a big walk-in doset and en-suite. The oversized garage offers ample storage and space for hobbies. Plattsville provides a peaceful retreat while keeping city amenities within easy reach. This home is to be built, with occupancy available within six months. Don't miss this opportunity to own a stylish, comfortable home and take advantage of the $5,000 design dollar offer! (id:60626)
RE/MAX Escarpment Realty Inc.
211 Leitch Street
Dutton, Ontario
This beautifully newly built 4-bedroom, 3-bathroom home offers modern design and quality finishes in a peaceful setting. The carpet-free interior features stylish engineered hardwood flooring throughout, an open-concept layout, and a range of upgrades that add both comfort and value. The spacious kitchen flows seamlessly into the living and dining areas, perfect for everyday living or entertaining guests. Desirable location in new Highland Estates subdivision located just 2 minutes from Highway 401, with the Lake Erie shoreline only approximately 15 minutes away, you’ll enjoy easy access to both commuting routes and nature. With the charm of a close-knit community and the luxury of contemporary living, this home is the perfect place to settle in and enjoy the best of both worlds. Please see attached a list of features and upgrades. (id:60626)
Century 21 Grand Realty Inc.
44 De La Falaise Street
Edmundston, New Brunswick
Welcome to 44 de la Falaise Street, a prestigious property built in 2014, located in the beautiful Montagnard neighborhood. I am pleased to present a unique bi-generational property featuring two bedrooms and two full bathrooms in each unit. This property can also be easily converted into a single-family home, offering a total of four bedrooms, including a master bedroom with a walk-in closet and a full bathroom. Additionally, it offers a total of 4.5 bathrooms. You will undoubtedly be charmed by the finish of this property and its magnificent exterior layout. The double garage, integrated into the home, provides a spacious look to the fully paved parking area. For more details, contact us. We will be pleased to present this unique turnkey property to you. (id:60626)
Riviera Real Estate Ltd
2966 Elderberry Cres
Courtenay, British Columbia
Value, location, and quality come together in this lovingly maintained 3 bed, 2 bath home in a quiet East Courtenay crescent. This 2004 built Crossman Home is just steps from schools, North Island College, Crown Isle Golf, shopping, Walking trails and more. Inside, you'll find a bright, open-concept layout with a cozy gas fireplace, modern kitchen with pantry and eating bar, and a spacious dining area perfect for family gatherings. Upstairs offers three generous bedrooms, a 4-piece bath with double sinks, and a walk-in closet in the primary suite. Outside, enjoy a fully fenced backyard “Pet Friendly” with an oversized patio, garden shed, and new hot tub—perfect for summer BBQs and relaxing evenings. With low-maintenance landscaping and RV/boat parking, this move-in-ready home checks all the boxes for families & retirees. Enjoy $80,000 in fresh renovations & new appliances. Don’t miss your chance to live in one of Courtenay’s most convenient and sought-after neighbourhoods! (id:60626)
RE/MAX Ocean Pacific Realty (Crtny)
25 Belmont Green Sw
Calgary, Alberta
"Two bedroom Legal Basement Suite — perfect as a mortgage helper or rental income! Nestled in the highly sought-after community of Belmont, this exquisite home is a true masterpiece, showcasing an abundance of exceptional upgrades. Spanning nearly 2,900 square feet of thoughtfully designed living space, it boasts an open-concept layout that is both modern and inviting. Bathed in natural light from an abundance of windows, this residence features five generously sized bedrooms, four luxurious bathrooms, and a double attached garage, offering ample room for the entire family.The chef-inspired kitchen is a true highlight, featuring expansive quartz countertops, elegant white cabinetry, a stylish chimney-style hood fan, a spacious pantry and top-tier stainless steel appliances. Throughout the home, you’ll find durable luxury vinyl plank flooring, complemented by an electric fireplace to create a cozy atmosphere. The grand backyard is perfect for entertaining, complete with a deck, new fence and a gas line for your BBQ. Additionally, the insulated garage comes equipped with an electric charger.The fully legal basement suite offers its own private side entry, two comfortable bedrooms, a full bathroom, and separate laundry facilities—ideal for extended family or as a potential rental opportunity. Whether you're an investor seeking a promising property or a family looking for a mortgage helper, this home is the perfect fit.Further adding to its appeal, this home is protected by both the builder’s and Alberta New Home Warranty, ensuring peace of mind for years to come.Perfectly located just moments from shopping, public transit, the Somerset C-Train station, dining, and so much more, this home effortlessly blends convenience with luxury. (id:60626)
Cir Realty
143 Saddlestone Park Ne
Calgary, Alberta
Welcome to this one of a kind, 3 storey house, nestled in the newest developed pocket of the preferred community of Saddlestone, located at walking distance to schools, parks, shopping and clinics, offering over 3200 square feet of developed space, a legal basement suite with separate entrance, a total of 7 bedrooms (5+2), 6 full bathrooms (5+1) and a front balcony on 3rd floor to enjoy the sun and vast natural views. As you enter the house you will find a perfect combination of tiles and engineered hardwood flooring leading to a cozy main floor bedroom on the right as well as a 4 piece bathroom. Proceeding further you are welcomed to a bright and open living cum dining area offering a natural gas fireplace for those cozy and warm evenings while you enjoy leisure time with your family. Main kitchen comes with plenty of storage and a fully functional kitchen island with Quartz Countertops throughout, Gas Range and all SS Appliances. Additionally you will appreciate the spice or prep kitchen nestled adjacent to the main kitchen where you can prep or cook those delicacies with intense flavors and keep the main kitchen cleaner and fresher. Looking North into the backyard the ARTIFICIAL TURF gives you the luxury of no maintenance but still having a fully enjoyable outer space. The huge deck adjoining the living area is fully covered under a HARD TOP GAZEBO offering all weather privacy curtains. Going up to the 2nd level you will find a total of 4 bedrooms, 3 full bathrooms(2 ensuite)and a bonus/ family room. Convenient 2nd floor laundry is spacious, located adjacent to a common 4 piece bath. Going further up to the 3rd floor you will have an advantage over most other similar properties as you arrive into an extra large master bedroom with spacious walk-in-closet and 4 piece bathroom. Cherry on the top is a generous Front Balcony on 3rd floor to enjoy the vast open views across the Stoney Trail. Fully developed legal basement suite with separate entrance, is bright du e to large windows and may serve as an additional income asset, offering 2 bedrooms, a large size kitchen, generous living cum dining area, and 4 piece bathroom. The Saddletowne YMCA, Gensis Center, LRT and Freshco is just few minutes away while you live at only 15 minutes to the Calgary International Airport. This property checks all the boxes of a cozy home or a smart investment rental property with a potential of $4500 in total gross rental income due to its great and unique layout. Book your private viewing with your favorite realtor today. (id:60626)
Urban-Realty.ca
1762 Ontario Street
Vancouver, British Columbia
Stunning concrete townhome with a private entrance at Proximity, the latest development by Bastion. This 1-bedroom + den home boasts soaring 14 ft ceilings and a spacious 108 sq.ft. patio. Enjoy premium finishes, including Caesarstone countertops, full-size Fisher Paykel, Bosch, and GE appliances, as well as Hydrocork flooring. The spa-inspired bathroom and space-saving built-in California closets add a touch of luxury. Located in the heart of it all-next to Olympic Village, steps from the Seawall, shopping, dining, recreation, and the Canada Line. The building offers fantastic amenities like a Club House, communal garden plots, and a shared rooftop deck. Includes 1 parking & 2 storage lockers (id:60626)
Engel & Volkers Vancouver
32539 7 Avenue
Mission, British Columbia
A Little Slice of Paradise. Designer-finished and perfectly positioned on a 10,400 sq ft lot with lane access and future development potential (OCP: "Attached Multi-Unit Residential") this home offers elevated living in every detail. Step into a bright, airy haven featuring a sleek modern kitchen, spa-inspired baths, hardwood floors, heated tile, A/C, custom closets & more. With two bedrooms up and a private primary sanctuary below, it's expertly tailored for comfort and opportunity. Outside, your backyard retreat awaits-perfect for peaceful mornings & unforgettable evenings. Soak in the swim spa, host gatherings on the entertainers' deck, gather by the firepit and let the kids roam free. This home has something for the whole family. (id:60626)
Royal LePage - Wolstencroft
318743 Grey Road 1 Road
Georgian Bluffs, Ontario
This Sounds like a fantastic property! The spacious 2880 sq. ft bungalow, located on Grey Road 1 just outside of Owen Sound.\r\nOffers great proximity to both the Legacy Ridge Golf Course & Cobble Beach Gold Links, as well as the Georgian Bluffs boat launch. Its modern upgrades, including a new kitchen with stainless steel appliances, maple hardwood floors, and a walk in pantry, make it perfect for comfortable living. The main floor laundry is a convenient feature, and the large entertainment deck adds the the appeal, making it ideal for hosting or enjoying the outdoors. With a triple wide driveway and a private landscaped lot measuring 80 x 250 ft, there's ample space for parking and privacy. The municipal water supply is also a bonus for ease of living.\r\nWould you like more details about this property, or are you considering a visit? (id:60626)
Sutton-Sound Realty
370 Stone Street S
Gananoque, Ontario
A great opportunity to own a Century Home in the coveted South Ward with two minute boat access to the St. Lawrence and the Thousand Islands. Are you dreaming of spending your days on the water but your partner prefers the bustle of a vibrant resort community? This bright and sunny 2 storey home could be your perfect compromise. It has many modern upgrades with lovely hardwood floors on the open concept main level and the laminate flooring upper level holds two spacious bedrooms and a 5 piece bath. The lower level has a private side entrance to a one bedroom guest suite that would perfectly suit someone working remotely (formerly used as a lucrative short term rental). The intimate patio off this level has stunning sunset views and a hot tub. The two private docks will safely harbour even a very large boat! And the stairs down to the water are sturdy and maintenance free. Dont miss out on this rare opportunity to own your very own piece of the rivers edge. (id:60626)
Bickerton Brokers Real Estate Limited
2613 - 108 Peter Street N
Toronto, Ontario
Live Above It All at 108 Peter St Suite 2613, Step into style and sophistication in this upgraded, never-lived-in 2 Bedroom + Den, 2 Bathroom end unit in the heart of Toronto's vibrant Entertainment District. Perched high on the 26th floor, this sleek corner suite boasts panoramic northwestern views through floor-to-ceiling windows, flooding the 746 sq ft interior with natural light. Enjoy contemporary finishes throughout, including wide plank laminate flooring, 9 ft smooth ceilings, and a modern designer kitchen featuring quartz countertops, matching backsplash, and built-in appliances. The open-concept living area showcases a stylish accent wall and decorative column, adding character and charm that complements any modern décor. Both bedrooms offer privacy and function, with a spacious primary suite and a flexible den that can serve as a home office or reading nook. Step out onto your private balcony and soak in the stunning, unobstructed skyline views. A generous walk-in laundry closet adds to the convenience of this well-designed layout. Live in luxury with resort-style amenities: 24-hr Concierge Outdoor Pool & Lounge Indoor & Outdoor Fitness Centre Infrared Sauna & Treatment Rooms Business Centre & Co-working Spaces Yoga/Movement Studio Games Room & Party Room Outdoor Dining & BBQ Area Located steps from the city's top restaurants, nightlife, transit, and cultural attractions this is downtown living at its finest. Don't miss your chance to own this standout suite in a premier downtown location! (id:60626)
Century 21 Percy Fulton Ltd.
505 Chief David Road
Baynes Lake, British Columbia
Welcome to country living at its finest! Set on a flat, fully fenced 6.99-acre lot, this property is perfect for those seeking space, privacy, and a true rural lifestyle. Ideal for horse enthusiasts, it features multiple outbuildings, including a solid barn offering shelter for animals or extra storage and a brand-new shop perfect for projects, equipment, or hobbies. All outbuildings are easily accessible thanks to the flat layout, making daily chores simple and efficient. A fully fenced garden is ready for growing your own fruits and vegetables. The charming home offers just over 1,100 sq ft of comfortable living space, with 3 bedrooms and 1 bathroom. On the main floor, you'll find a bright living room, dining area, kitchen, two bedrooms, a full bathroom with laundry, and a spacious entryway warmed by a cozy woodstove. Upstairs, the loft offers a third bedroom along with additional storage space. Extensively updated, the home boasts a full interior and exterior renovation, including a new roof, windows, siding, deck, covered porch, and electrical upgrades—allowing you to move in and enjoy with peace of mind. Located in the friendly rural community of Baynes Lake, you’re just 30 minutes from Fernie and 45 minutes from Cranbrook, offering the perfect balance of quiet country living with city amenities within easy reach. A rare opportunity — book your showing today! (id:60626)
Century 21 Mountain Lifestyles Inc.
Naylor Quarters
Barrier Valley Rm No. 397, Saskatchewan
Great opportunity to own 3 quarters of land all touching in the RM's of Barrier Valley and Kelvington. Two of the quarters have game fencing, all have a combination of timber, sand, gravel, hay-crop-pastureland, water(well or dugout), and one has power and a septic tank so ready for an acreage. Option to purchase all three or separately. Potential to clear timber and convert the land back to arable acres. There is proven sand and gravel deposits, reports and samples are available upon request. Do not hesitate to view this land. Call today and we can help you out. (id:60626)
Royal LePage Renaud Realty
1506 450 Westview Street
Coquitlam, British Columbia
Welcome to this bright 2 bed 2 bath SE facing home at Hensley by Cressey! Air Conditioning! Open floorplan with 8'5 ceiling; walnut laminate thruout; famous Cressey Kitchen TM with lots of storage incl pantry & double Blomberg fridges, Jennair convection oven + 5 burner gas cooktop; quartz c/top & porcelain slab backsplash. Spacious balcony to soak up sunshine! Primary accomodates king bed; ensuite with double sinks set in marble c/top. Superb amenities - concierge; outdoor pool, hot tub, sun deck; steam/sauna; gym; entire penthouse flr offering party room with baby grand piano; games room; multiple lounges; bar area; wraparound terraces offering views in every direction. Central location by Lougheed Mall & SkyTrain, highway, Vancouver Golf Club, Brookmere Park & trails to Burnaby Lake. 1 pkg with adjacent storage rm. (id:60626)
Oakwyn Realty Ltd.
4268 Melody Lodge Lane
Frontenac, Ontario
Welcome to this lovely open concept bi-level bungalow nestled along the shores of Cranberry Lake, offering nearly 100 feet of pristine waterfront and surrounded by mature trees that ensure ultimate privacy. Ideally positioned, the property provides seamless access to Dog Lake to the west and the highly sought after Rideau Canal System to the east - connecting you to Ottawa, the St. Lawrence River and Lake Ontario. Whether you are an avid boater or simply enjoy peaceful days at home, you'll love fishing, swimming, kayaking or unwinding lakeside with a good book. Built in 1970 this slab on grade home features a stucco and brick veneer exterior with metal roof. Kitchen, dining area and living room have been opened up and renovated in the last 3 years to offer an updated kitchen with a wood fireplace, quality vinyl plank flooring and exceptional panoramic south facing lake views. The huge principal bedroom has great closet space and access to the 6 piece cheater ensuite and its heated floors. The second bedroom offers hardwood flooring, and a large walk-in closet. The third bedroom is off the kitchen and houses the laundry area. From the kitchen a back door provides access to the garage, storage area and waterfront. Enjoy waterfront living with a short 35 minute commute to Kingston. (id:60626)
Royal LePage Proalliance Realty
1 13328 96 Avenue
Surrey, British Columbia
Modern and spacious 4 bed, 2.5 bath corner unit townhome offering 1,667 sq ft of stylish living in the heart of Surrey. Built in 2018, this home features a wide kitchen with soft grey cabinets, white subway tile backsplash, and sleek stainless steel appliances. Enjoy the privacy of a corner unit and the convenience of a double side-by-side garage. Located just minutes from Surrey Memorial Hospital, King George SkyTrain, Holland Park, and Central City Mall. Why pay more for a small condo when you can own a full-size townhome for under $550 per sq ft? Plus, the asking price is $60,000 below the current BC Assessment-an incredible value in a prime location! Ideal for families and professionals seeking comfort, space, and long-term value. (id:60626)
Sutton Group-West Coast Realty
Royal LePage Global Force Realty
75 Allister Drive
Middlesex Centre, Ontario
TO BE BUILT! Magnus Homes presents The Navy model, consisting of 3 bedrooms, this 1812 sqft 2 storey home sits on a 40' lot located in Kilworth Heights West. Magnus Homes offers various home designs ranging from 1,450 - 2,700sqft bungalows and 2 storeys. Check out the Magnus standard at our model home. Inquire for builder package and available lots. NOTE - Some images or renderings may be from a different models or have optional upgrades not included as standard. ** This is a linked property.** (id:60626)
Exp Realty
Team Glasser Real Estate Brokerage Inc.
1705 3100 Windsor Gate
Coquitlam, British Columbia
2 bd 2 bath 972 SQFT NW Corner unit at the Lloyd by Polygon.This Luxury Suite Boasts Open floor plan, Modern Kitchen w/High-end S/S Appliance, Quartz countertops, Gas Cooktop, Center Island w/Bar-seating, Separate Living & Dining, w/Breathtaking View towards City, Park & Mountain. Spacious Master Bedroom w/double closets & Luxury Spa-Like Ensuite. Large 2nd bedroom close to a full bath. New matching Laminate flooring in bedrooms, Designer Paint & in-suite Laundry. 2 parking 1 locker. In building Gym, lounge, Rooftop garden w/BBQ area, Playground, EV charging. Free access to Nakoma Club w/Gym, Outdoor pool, Sports Court, Pingpong room, Media room, Party Room & Guest Suite. Walk to Lafarge Lake, Coquitlam Centre and Skytrain! https://tinyurl.com/3h9x7vf4 (id:60626)
Nu Stream Realty Inc.
Lumsden Acreage
Lumsden Rm No. 189, Saskatchewan
Welcome to this beautiful 72.7 acre property nestled in the valley just minutes from Lumsden! You are treated to a sprawling 2 storey farmhouse with suite, city water, indoor pool and hot tub, greenhouse, ponds, off grid tenting spots along groomed valley hiking trails, and your own slice of heaven carved into the gorgeous landscape that this area offers. The house features open concept living with large living room with wood fireplace, dining room with patio doors to lead you to the patio with stunning view of the valley, and kitchen with plenty of cupboard and counter space. There is a ton of storage, such as a walk in pantry, utility room that could be a sewing room or craft room, and many closets. The pool and hot tub room are an added bonus to this property. Upstairs, there is a separate two bedroom living area perfectly suited to be an income suite, nanny suite, or a grandparent suite. The bonus room is features vaulted ceilings, upper deck, and amazing views. The Primary bedroom holds a large walk through closet area with vanity and sink, leading you to the ensuite where you can relax in the soaker tub after a long day. There is also a bedroom that is currently being used as an office, to offer a close bedroom to the primary bedroom for your growing family. There is so much garage space - a double attached garage, and a single attached garage with a large heated entranceway that boasts ample storage room with floor to ceiling closets. Outside you are treated to wide open spaces, a heated detached garage with office space (that could be used as a separate business area such as an art studio, gym or hair/lash/nail studio), a storage quonset, small barn and 4 livestock shelters for the new owners to enjoy. Seasonal creek fills two large ponds which attract waterfowl and wildlife and owner's canoeing activities and occasionally skating in the winter. Imagine this property as a very cool bed and breakfast, hobby farm, as well as a magnificent home for your family. (id:60626)
Century 21 Hometown
130 6030 142 Street
Surrey, British Columbia
Welcome to Blackberry Walk 3-a contemporary craftsman-style corner unit townhome offering 3 bedrooms, 2.5 baths, massive backyard and a side-by-side double garage. This stylish home features an open-concept layout with Samsung stainless steel appliances, quartz countertops, 9 ft ceilings, and large windows that fill the space with natural light. The primary bedroom boasts a vaulted ceiling, walk-in closet, and a spa-inspired ensuite with double sinks. Enjoy outdoor living with a private deck with mountain views, lower patio, and an over-extended fenced backyard to enjoy those summer days. Steps from schools, parks, YMCA, Bell Performing Arts Centre, and transit. Easy to show on a 12 hour notice, call to book your showing! (id:60626)
Real Broker
Century 21 Coastal Realty Ltd.
1 Journeyman Avenue
Pilot Butte, Saskatchewan
Prime 3.63-acre industrial lot available in the R.M. of Edenwold, strategically located off Highway 46 north of Pilot Butte and just a 4-minute drive from Regina’s city limits. Surrounded by other established businesses, this fully fenced property offers excellent security and an extensive compacted base, ideal for trucking, storage facilities, or warehouse operations. The expansive lot provides ample room for large vehicles, with easy access for trucks and trailers, and a level, open layout perfectly suited for high-capacity storage, warehousing, and logistics. Priced at $238,500 per acre, this property offers a valuable opportunity for businesses looking to expand or set up a centralized hub in a prime, high-demand area. (id:60626)
Coldwell Banker Local Realty
15148 County Road 21
Brighton, Ontario
Tranquility and peace are the first things that come to mind when taking in the views from this immaculate 3 plus 2 bed, 2 bath home. From the gleaming hardwood floors to the open plan main floor, care and attention shows throughout. A circular driveway leads to a insulated 2car, heated garage with entry straight into a wide staircase leading to the main living space. The lower level is partially finished with a roughed in bath and two more bedrooms along with a family/rec room with its lovely wood stove. This home is sure to impress. (id:60626)
Royal LePage Proalliance Realty
40 Chillico Drive
Guelph, Ontario
Welcome to Charming Semi-Detached Home Backing Onto a Ravine 40 Chillico Dr, a beautifully designed 1,294 sq. ft. semi-detached home with a finished walk-out basement, nestled in a quiet and family-friendly neighborhood. This home offers a thoughtfully designed layout with no wasted space, ensuring both comfort and functionality. Enjoy your morning coffee on the walk-out deck from the breakfast area, overlooking a serene ravine with mature trees and birdsong a perfect way to start your day! Large windows throughout the home flood the space with natural light, creating a warm and inviting atmosphere. The primary bedroom features double doors, a walk-in closet, and access to a semi-ensuite bathroom for added convenience. A spacious second bedroom with a double closet and a cozy third bedroom make this home ideal for families of all sizes. The open-concept basement is a standout feature, boasting huge windows, a walk-out to the backyard, a spacious 3-piece bathroom, and a kitchenette. This versatile space is perfect for in-laws, guests, or teenagers seeking privacy. With a 1-car garage and a driveway that fits 3 additional vehicles, parking is never an issue. Conveniently located just 15 minutes from the University of Guelph, Steps to bus stop, Walking distance to Conestoga College and only minutes to Costco, shopping centers, parks, schools, and scenic trails, this home is truly a rare find. Don't miss this opportunity. (id:60626)
Right At Home Realty
333 Flagstone Way
Newmarket, Ontario
NO REAR NEIGHBOURS! WALK-OUT BASEMENT! Enjoy ultimate privacy with a beautifully open backyardno homes behind you. With direct access to the backyard, it feels like an extension of your living space, filled with natural light and endless possibilities. Whether you're hosting friends, setting up a home office, building a personal gym, or creating a private guest suite, this space offers unmatched flexibility and value.This stunning, move-in-ready freehold townhouse offers 3 spacious bedrooms and 3 bathrooms, including a private primary ensuite. Hardwood floors flow throughout the main and upper levels, adding warmth and elegance. The bright, eat-in kitchen features stainless steel appliances and large windows that fill the space with natural light.Step out from the dining area onto your private balconyideal for morning coffee or evening wine in total seclusion. Enjoy the convenience of a private driveway and a built-in garage, offering parking for up to 3 vehicles.Located in a family-friendly neighbourhood with access to excellent schools including Phoebe Gilman PS and Poplar Bank PS (with French Immersion). Minutes to shopping plazas, Costco, restaurants, cafes, HWY 404, and Newmarket GO Bus Terminalthis home truly has it all. (id:60626)
Smart Sold Realty
86 Royston Park Nw
Calgary, Alberta
The brand new 'Oxford' model by Brookfield Residential is a fully developed home with a legal basement suite + double detached garage! Featuring 2 living areas, a flex space / home office, 3 bedrooms, 2.5 bathrooms + a legal 1 bedroom basement suite with its own private entrance, this beautiful new home is perfect for a growing family, multi-generational living, or those that want additional income with a rental suite! With nearly 2,000 square feet of living space above grade, this sprawling home has ample space for a family and is designed with entertaining in mind. The front great room has a wall of south-facing windows allowing for natural light to pour through the main level all day long. A central fireplace in the great room is the perfect addition to cozy winter nights. The central kitchen is complete with a chimney hood fan, built-in microwave and gas range - all overlooking the dining and living areas making it the ideal space to host guests. The expansive pantry provides endless storage, adding to everyday convenience. A flex space, perfect for a home office, 2 pc powder room and mud room at the rear of the home complete the main level. The upper level has a central bonus room that separates the primary bedroom from secondary rooms for added privacy. The expansive primary suite, spanning ~13'x13' has ample space for a bedroom suite and has a large walk-in closet and private 4 pc ensuite with a walk-in tiled shower and dual sinks. Two more bedrooms, a main bathroom and a laundry room with storage complete the upper level. The professionally developed lower level has a side-entrance for private access to the legal basement suite. Complete with a full kitchen, dining area, living room, bedroom, bathroom, laundry and storage - this legal suite is the perfect guest space or can provide additional income if rented. The large backyard is a great outdoor living space and is complete with a free 20X22 detached garage - perfect for keeping your vehicle and valuables safe all year long! This brand new home is nearly complete and comes with builder warranty + Alberta New Home Warranty, allowing you to purchase with peace of mind. **Please note: photos are from a show home model and are not an exact representation of the property for sale - finishes will vary. See photo 13 in the photo set for interior selections on this home. (id:60626)
Charles
201 1296 W 70th Avenue
Vancouver, British Columbia
**Builder/Developer Alert** This is rarely offered 14-unit strata building, strategically located in the vibrant heart of Marpole. Situated on the corner of 70th and Hudson. Boasting a prime position within the recently implemented Marpole Community Plan, this property holds immense potential for redevelopment (6storey 2.5FSR) and increased density based on the RM-3A zoning (please refer to MCP). Minutes to Highway 91, YVR airport, and Downtown Vancouver. (id:60626)
Initia Real Estate
2503 - 9 Bogert Avenue
Toronto, Ontario
Prime Location at Yonge & Sheppard!High-floor, corner 2+Den, 2-bath suite in the award-winning Emerald Park with breathtaking panoramic south and southwest views of the city and CN Tower. This luxurious 923 sq. ft. unit (+ 53 sq. ft. balcony) features a modern open-concept layout, 9' ceilings, and wrap-around floor-to-ceiling windows that flood the space with natural light. The gourmet kitchen boasts premium appliances, a center island, and a breakfast area. Enjoy resort-style amenities, including a 24-hour concierge and pool, plus direct indoor access to Yonge/Sheppard subway, LCBO, grocery stores, and restaurants, with easy access to Highway 401 and all conveniences. (id:60626)
Bay Street Group Inc.
805 6855 Pearson Way
Richmond, British Columbia
HOLLYBRIDGE AT RIVER GREEN, newly development by ASPAC. The most luxurious waterfront complex in Richmond where modern elegance meets urban convenience! One Bedroom+Den unit with River&City View. Den could be used as a guest room. This stunning Westside Quality property features contemporary open-concept living areas with abundant natural light. Italian kitchen w/premium MIELE appliances, Spa-inspired bathroom w/radiant heated tile flooring. around 80SF outdoor balcony, 9' Ceiling,Engineering hardwood flooring, A/C, HRV, Smart home with build-in speakers..Rich Amenities: 24hours concierge, indoor swimming pool, steam sauna, social lounge, piano room, party room..Walking distance to upscale dining, T&T, Olympic oval, Close to Richmond Centre, YVR Airport and McArthurGlen Designer Outlet. (id:60626)
Nu Stream Realty Inc.
516 5508 Hollybridge Way
Richmond, British Columbia
RIVER PARK PLACE III by Intracorp. Quiet SOUTH Facing 2BR 2BA home features views of the courtyard garden, air conditioning, Nest Thermostat, engineered hardwood floors, open kitchen w/island, European integrated appliances & quartz countertops. Functional layout with no wasted space - two ensuite bedrooms (separate both side) and living room all facing south. Walking distance to Olympic Oval, T&T Supermarket, banks, restaurants, Canada Line & sunset stroll on the dyke. Fabulous amenities include lounges w/full kitchen, fitness center, basketball court, yoga room, mahjong room, billiard table, karaoke, recital room, media room, study room, rooftop garden, outdoor BBQ & kids play area. 1 regular size parking & 1 locker included. (id:60626)
RE/MAX City Realty
24 - 10 Brin Drive
Toronto, Ontario
Stunning Sun-Filled 3 Bedroom Townhome At The Kingsway By The River , One Of The Etobicoke's Most Desirable Pocket And Sought-After Communities. Excellent Contemporary Upgrades With 9Ft And 8'6" Ft High Smooth Ceiling On Main and Second Floors Respectively, Wide-Plank Engineering Floors Throughout, Open Concept Living Dining Rooms With Modern Kitchen Built With Bryon Patton Design Cabinetry, Backsplash, Vanity Lighting, Stone C-Top And Undermount Sink , Upgraded Bathrooms With Quartz Counters, Porcelain Tiles and Again Cabinets Designed by Bryon Patton Studio, Enjoy Rooftop Terrace With Unobstructed Views Of Humber River Valley and Conservation Green Area For Your Sunset Pleasure, Great Family Oriented Neighbourhood With Proximity To High Rated Reputable Schools Like Lambton Kingsway Junior Middle School , Just Steps From Your Door Is Recently Opened Marche Leos Market With Fresh Groceries and Culinary, Fine Dining With Cozy And Warm Restaurants On Bloor and Dundas , Find Pleasure In Humber River Discovery Walk With Parks And Trails, Convenient Public Transportation With Very Reasonable Commute To Core Downtown. Unbeatable Beneficial Location And Property Remarkable Fresh Move-In Condition Make This Home A Wonderful Choice. (id:60626)
Homelife/bayview Realty Inc.

