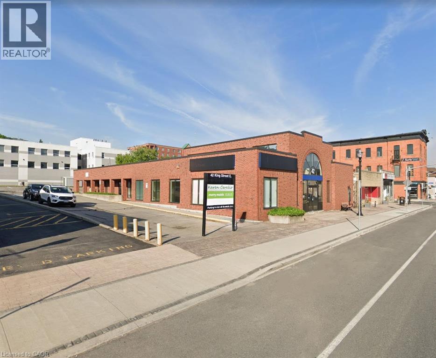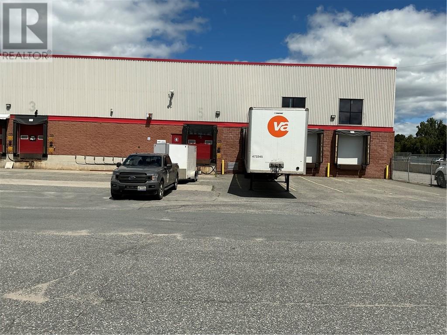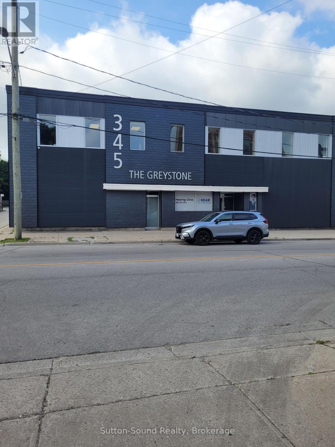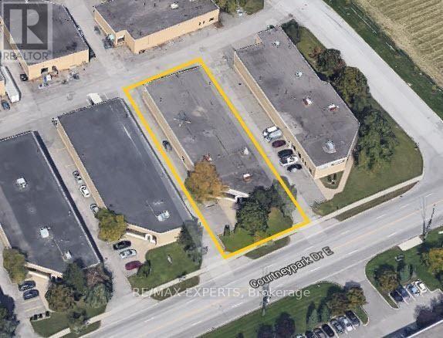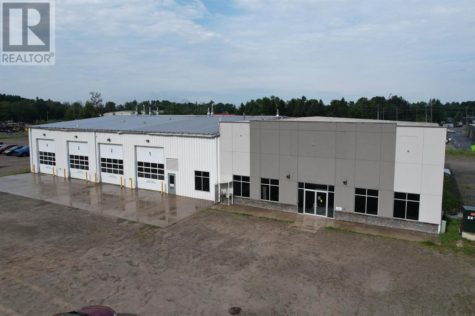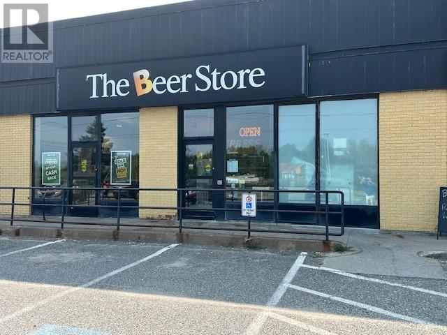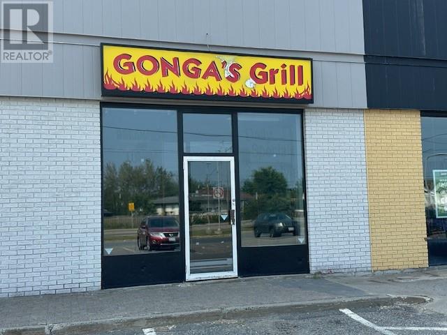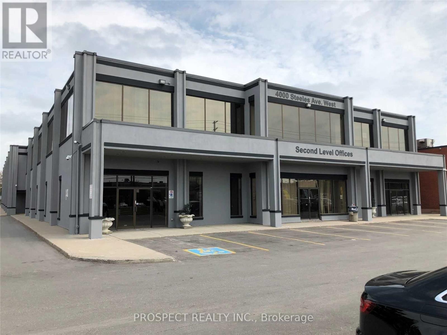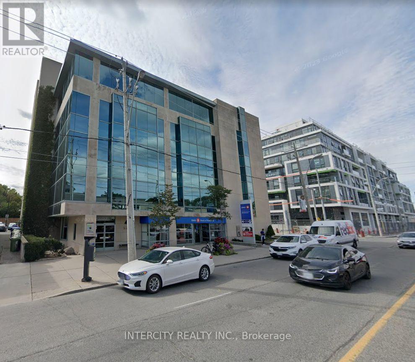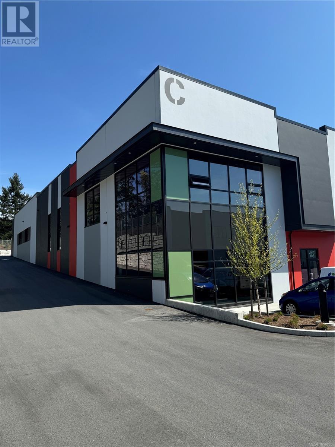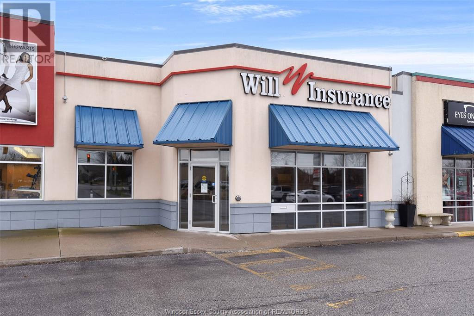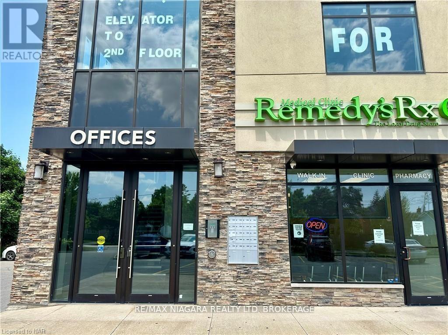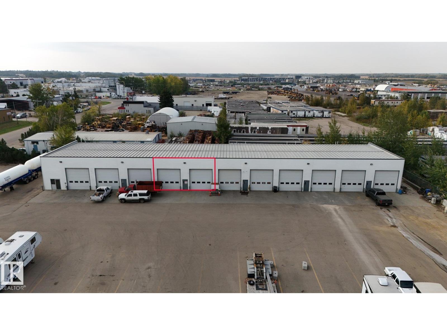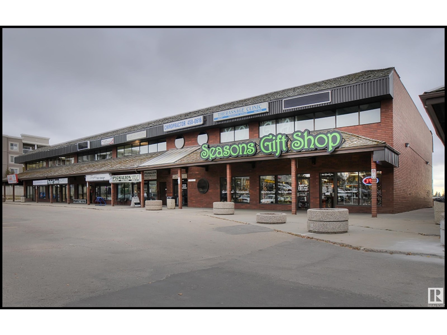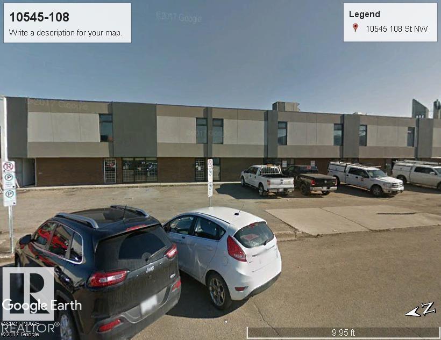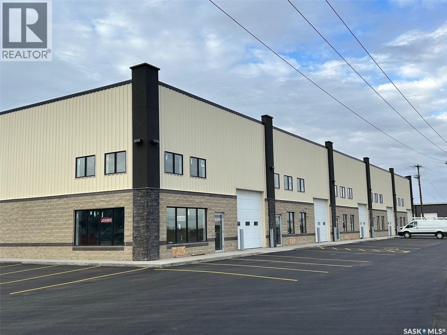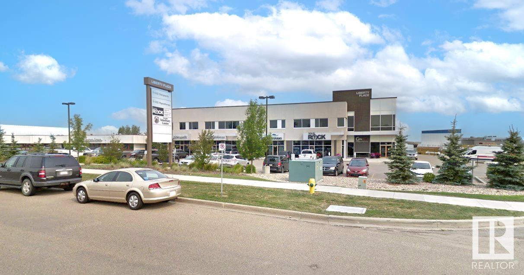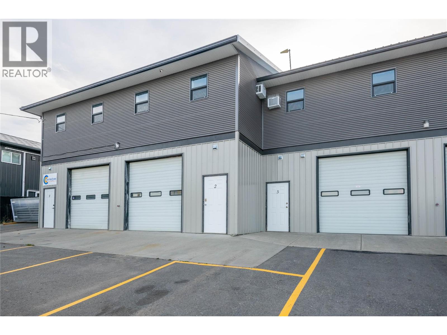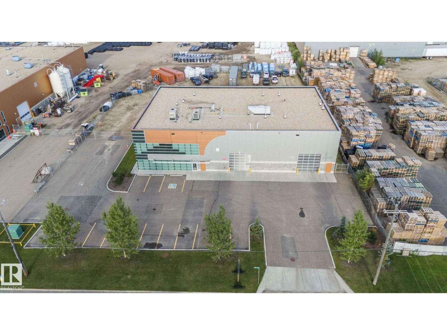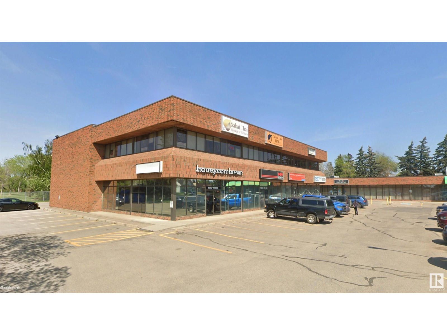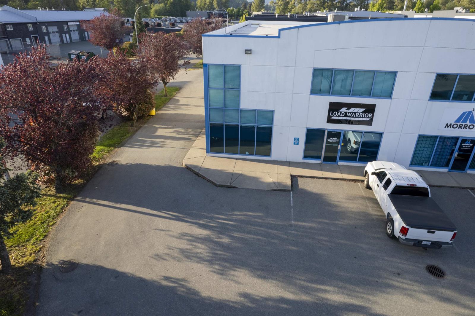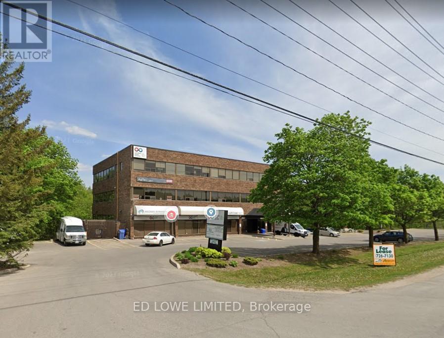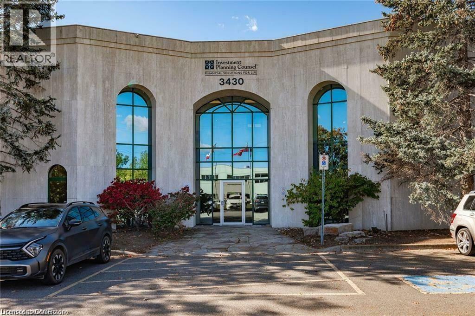42 King Street E Unit# 2
Stoney Creek, Ontario
Unlock the potential of this 1,502 square foot ground floor office unit, ideal for medical, professional, or retail use under flexible C5a zoning. Located in a high-visibility area with great street exposure, this versatile space is perfectly suited for businesses seeking accessibility and convenience. Enjoy ample on-site parking, making it easy for clients, patients and staff. Whether you establishing a medical clinic, law office, or boutique retail shop, this unit offers a welcoming, accessible environment in a thriving commercial hub. (id:60626)
Colliers Macaulay Nicolls Inc.
80 National Street
Sudbury, Ontario
Modern clear span warehouse space with tailgate level loading docks , conveniently located just off the new Maley Drive Extension. This 10,000 square foot unit has 27’ ceiling clearance and an adjacent fenced in outdoor storage compound which is extremely rare . Available for occupancy January 1st , 2026. CAM charges estimated at $8.00 psf plus natural gas (id:60626)
Royal LePage North Heritage Realty
201 - 345 8th Street E
Owen Sound, Ontario
Welcome to the Greystone Offices Suites. Unit 201 is 1815 square feet of office space that will be available on December1, 2025. This great space is a turn key unit set up with a kitchenette, 3 offices, board room, copier room, waiting area and a bull pen area. The unit can also be divided into 2 or 3 smaller units if a smaller size would suit your businesses needs better. Asking $16.00/square foot + TMI ( Cam: $3.88/square foot, Property Taxes: $3.41/square foot, Utilities: $1.52/square foot and a 5% management fee on gross rent). Lots of parking on site and the building has been freshly renovated both inside and outside. (id:60626)
Sutton-Sound Realty
1611 Courtneypark Drive E
Mississauga, Ontario
This is a highly functional freestanding building with over 16 feet clear height. Multiple offices, washrooms, showroom. Conveniently located close at highways and easy access to major transportation routes. One loading dock and has potential of adding more room to the warehouse. (id:60626)
RE/MAX Experts
605 Third Lin E
Sault Ste. Marie, Ontario
LIGHT INDUSTRIAL BUILDING BUILT IN 2008 LOCATED IN DESIRABLE CENTRAL LOCATION ALONG THE TRANS-CANADA HIGHWAY AND VERY CLOSE TO FUTURE SACKVILLE ROAD EXTENSION. BUILDING PREVIOUSLY USED AS A TURN-KEY HEAVY EQUIPMENT REPAIR & SERVICE FACILITY WITH DRIVE-THROUGH BAYS, PROFESSIONAL OFFICE SPACE/SHOWROOM, AND 3 PHASE POWER. LARGE PARCEL OF LAND CAN ACCOMMODATE VEHICLE FLEET, COMPOUND, OR EQUIPMENT/MATERIAL STORAGE. A TOTAL OF 2 OVERHEAD 16 FOOT DOORS, MULTIPLE WASHROOMS, AND 20 FOOT CEILINGS. IDEAL FOR LIGHT INDUSTRIAL OR COMMERCIAL USES. OWNER WILLING TO BUILD TO SUIT FOR ANY TYPE OF COMMERCIAL TENANT - RENDERINGS FOR EXTERIOR COMMERCIAL ENHANCEMENT ALREADY COMPLETED. (id:60626)
Century 21 Choice Realty Inc.
3098 Falconbridge Highway
Garson, Ontario
3151 square feet available in the heart of Garson. Prime retail space in a high volume traffic area. Formerly The Beer Store, the space has some fixtures from the previous tenant but should be treated as green space that can be adapted to any commercial application. Many businesses in this mall with that generate significant traffic in a community that is constantly growing. If you are looking to relocated your business and planning to grow, this location is perfect. Please note that this space is located to the former Gonga's Grill and would allow for combining units for a total of 4669 square feet. Landlord is willing to provide TIs at addtional cost. Base rent of $16.00 with CAMS of $8.00...very reasonable. (id:60626)
RE/MAX Crown Realty (1989) Inc.
3098 Falconbridge Highway
Garson, Ontario
1518 square feet available in the heart of Garson. Prime retail space in a high volume traffic area. Formerly The Beer Store, the space has some fixtures from the previous tenant but should be treated as green space that can be adapted to any commercial application. Many businesses in this mall with that generate significant traffic in a community that is constantly growing. If you are looking to relocated your business and planning to grow, this location is perfect. Please note that this space is located to the old Beer Store and would allow for combining both units for a total of 4669 square feet. Landlord is willing to provide Ts at additional cost. Base rent is $16.00 with CAMS at $8.00...very reasonable. (id:60626)
RE/MAX Crown Realty (1989) Inc.
44f - 4000 Steeles Avenue W
Vaughan, Ontario
Well located office space in the heart of Vaughan's business park. Close to the 400 and the 427 highways. Total of 1081 sq ft. All parking at the building are common and there is ample parking at front and rear. Operating expenses includes taxes, maintenance, insurance, heat, hydro. Owner is looking for a long term tenant for a minimum of 5 years. Located near many prominent businesses and public transit. Immediate possession available. Front entrance is only for 2nd floor, the entrance is on the West face of the building. Many professional businesses work out of this building. It is cleaned and maintained daily. All offers to have a $1 increase per. (id:60626)
Prospect Realty Inc.
408 - 1670 Bayview Avenue
Toronto, Ontario
Incredible Location For Your Business! Situated Northeast Of Downtown Toronto And Located In One Of Toronto's Most Popular Neighbourhoods, Leaside. Modern Low-Rise Office Tower That Is Home To The Bank Of Montreal And Offers Medical And Professional Office Space. 5 Minute Walk To The Future Leaside Station On The Eglinton Crosstown Lrt Line. **EXTRAS** Move In Ready Space, Various Sizes Available - * Deposit Cheque To Be Certified. 1st & Last Months' Deposit Required. Please Provide Credit Check, Financials, Credit Application & I.D. W/ L.O.I. * (id:60626)
Intercity Realty Inc.
106 650c Allandale Rd
Colwood, British Columbia
For Lease: 8,354 SF Corner Industrial Strata Unit in Wildcat Industrial at Allandale District. An excellent opportunity to lease a brand-new 8,354 square foot industrial strata unit located within Wildcat Industrial at the Allandale District. Zoned Mixed Use Employment Centre 2 (MUEC2), the space offers flexibility for a variety of uses. The main level provides 6,446 square feet, complemented by an approximately 1,908 square foot second-floor shell mezzanine. Key features include 28-foot clear ceiling heights in the warehouse area, 13-foot clear ceiling heights in the mezzanine, eight (8) dedicated parking stalls, and two (2) grade-level loading doors measuring 9’ x 12’ each. 3 phase power, ESFR sprinkler system, High efficiency LED lighting, 500 LBS/SF floor capacity. Built by highly reputable Omicron. (id:60626)
RE/MAX Camosun
13039 Tecumseh Road East
Tecumseh, Ontario
Prime Commercial Space for Lease! Don't miss the opportunity to elevate your business in this well-maintained and professionally designed space. Currently utilized as an insurance office, this versatile space boasts approximately 2853 sq ft of functional design, offering an array of features to meet your professional requirements. Key Features:9 Spacious Individual Offices, Conference Room for Meetings and Presentations, Comfortable Lunch Room with Kitchen Facilities, 2 Bathrooms ,Open Cubicle Area for Collaborative Work, Large Reception Area to Welcome Clients, Spacious Waiting Lounge for a Welcoming Atmosphere, Ample Storage Space Throughout, Convenient Location in Tecumseh with Great Visibility, Abundant Parking Space for Your Clients and Team. Don't miss the opportunity to elevate your business in this well-maintained and professionally designed space. (id:60626)
Homelife Gold Star Realty Inc.
203 - 359 Carlton Street
St. Catharines, Ontario
Office Space for Lease 1575 sq.ft.!!! Discover an exceptional office space available for lease in a newly built commercial plaza at the corner of Vine and Carlton street, St. Catherines. Join our established medical clinic, pharmacy, and other medical related offices, and benefit from the synergy of affiliated services. This office space is ideal for a physiotherapist, chiropractor, dental practices, various medical professionals, accounting firm, and other office operations. This 1575 sq. ft. space feature large panoramic windows that allow plentiful of sunlight; includes a common area, washrooms, public elevator, security system. Unit is situated in a small, professional building with high traffic and visibility. GENEROUS FIX UP INCENTIVES WILL BE OFFERED BY THE LANDLORD!!! This prime location is in a very busy plaza with tremendous traffic flow, just three blocks from QEW access. The plaza boasts mostly long-term established businesses with very little turnover, creating a stable and thriving business environment. The location offers ample on-site parking and is well-appointed with an elevator and security features, ensuring convenience and safety for both staff and clients. Escalation year 3 & 5 to be negotiated. Don't miss out on this prime opportunity to establish your business in a thriving community. For more information or to schedule a viewing, please contact us today! TMI approx $12.00/sq ft plus hst. (id:60626)
RE/MAX Niagara Realty Ltd
216 Fourth Avenue
Strathmore, Alberta
For lease 2011 SQ. FT. in the heart of downtown Strathmore across form the new Catholic Church on 4th Avenue. Ideal location for your next business adventure in the thriving and growing community of Strathmore. Lease rate $16.00 sq ft for first year and 3% escalation each year for a 5 year lease and OP costs are $7.75 sq ft which includes all utilities except for phone and internet (id:60626)
Cir Realty
#c 104 South Av
Spruce Grove, Alberta
Spacious and versatile commercial bay in Building B of the South Avenue complex. With 1,900 sf, this unit provides an excellent opportunity for businesses requiring a larger footprint in a convenient Spruce Grove location. The open layout offers flexibility for a variety of uses, from service based operations to light industrial. Tenants benefit from ample on site parking for both staff and customers, direct access to South Avenue, and excellent connectivity tp major routes including Highway 16A. Positioned within a busy multi-tenant property, this unit combines, functionality, and visibility, making it an ideal choice for businesses ready to expand or establish a strong presence in the area. (id:60626)
Royal LePage Noralta Real Estate
#210 86 Mckenney Av
St. Albert, Alberta
Second floor office space - 2 offices. Reception & open area. (id:60626)
Bermont Realty (1983) Ltd
#106 86 Boulevard
Stony Plain, Alberta
High exposure location.3057 sq. ft. of mixed use bay with retail store front. Two 14' x 12'wide overhead doors, 25 foot ceilings. Huge secure yard. HVAC and heat recovery HRW exhaust. (id:60626)
RE/MAX Elite
Bay 40 4023 Brodsky Avenue
Saskatoon, Saskatchewan
LAST REMAINING BAY AVAILABLE FOR LEASE. Bay #40, 4023 Brodsky Ave. (2,604 SF). Warehouse bay features clear span construction; floor drains with interceptor pits; 12'x12' automatic grade level over head doors; high bay LED lighting; ample paved parking available (50 stalls); 62' deep bays; 100 A, 230/208 V, 3 Phase electrical panel. Office build outs to Tenants specifications can be included with Lease for qualified Tenants. Secure compound space can also be made available. Excellent exposure on 71st St., conveniently located on the Northwest corner of Brodsky Ave. and 71st St. E. This property has great access to all north end roadways and the Chief Mistawasis bridge provides easy access to the east side. Bay #40 - 2604 SF. $16.00 PSF Net Rent; $4.35 PSF Occupancy Cost (inc. Property Tax) Net Rent ($3,472.00) + Occupancy Costs ($943.95) = $4,415.95 + GST per month. (id:60626)
RE/MAX Saskatoon
#112 111 Broadway Bv
Sherwood Park, Alberta
2,400-2,850 sq.ft retail/office space located on Broadway Boulevard in Sherwood Park. Other professional tenants include: Core Wellness and Chiropractic, Drift Float Studio & Massage, Celtic Management, Park Veterinary, and Investors Group. Located near Windsor Plywood, Align Orthodontics, and the Bethel Transit Terminal (id:60626)
Nai Commercial Real Estate Inc
2817 Bowers Place Unit# 3
Kamloops, British Columbia
Very affordable shop/bay with office and reception area. Shared lunch room and washroom. Two outside parking spots with additional parking and storage available. 1,009 sf total .Shop is 19'x38'10"" with a 10' door. One month free rent with two year lease. (id:60626)
Royal LePage Kamloops Realty (Seymour St)
11921 152 Street Nw
Edmonton, Alberta
Modern 12,124 SF freestanding industrial building in NW Edmonton featuring 3,500 SF office, 24’ clear height, 5 grade doors, and a secured 0.75-acre yard. Built in 2018, this high-quality property offers efficient systems, strong curb appeal, and excellent access to Yellowhead Trail. Available immediately. (id:60626)
Sable Realty
11834 111 Av Nw
Edmonton, Alberta
• Flexible main floor spaces suitable for a variety of professional/medical uses • Contemporary 2nd floor walk-up office • Excellent parking with 90± dedicated stalls • Strong Tenant mix featuring established restaurant/pub, medical users and more • Opportunity for pylon signage and/or exterior signage. • Great corner location fronting 119 St and 111 Avenue • Proximity to residential areas of Queen Mary Park, Westmount and Inglewood (id:60626)
Nai Commercial Real Estate Inc
4 7870 Enterprise Drive, West Chilliwack
Chilliwack, British Columbia
For lease, 2,892 sq feet of industrial warehouse. Fantastic location, minutes to Lickman Rd offering easy access to Hwy 1. This end unit has great Yale Road frontage and visibility, as well as lane access from Enterprise Drive. Tons of power in this space, 3 phase power, 2 bay doors (side and rear), 18 ft clear ceiling height. 2 pc accessible bathroom, fibre optic available. The entrance has lots of natural light for a nice office space and you'll be pleased with your very quiet neighbours. Bonus 1600 sq ft of outside storage space included. Racking not included but negotiable. Longer lease option available, please inquire. (id:60626)
Sutton Group-West Coast Realty (Abbotsford)
304 - 231 Bayview Drive
Barrie, Ontario
664 s.f. of office space available in a professional office building. Nice bright office with lots of windows. Building is wheelchair accessible with elevator. Common area washrooms in corridor. Plenty of parking. High Traffic area. Close to Park Place shopping, restaurants, Cineplex. Easy access to Highway 400. Across from Recreational Centre. Utilities included in TMI. Annual escalations. $16.00/s.f./yr + TMI $14.30/s.f./yr + HST. (id:60626)
Ed Lowe Limited
3430 South Service Road Unit# 103
Burlington, Ontario
Building Signage Available. Recent common area upgrades include lobbies, elevators, and accessible washrooms. Parking ratio of 4:1,000 SF with reserved spaces available. COGECO fibre optic internet in place. Landlord offers in-house construction for quick turnaround on tenant improvements. Utilities included in TMI. (id:60626)
Royal LePage Burloak Real Estate Services

