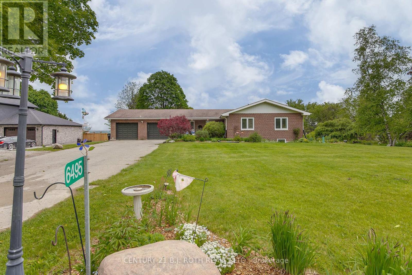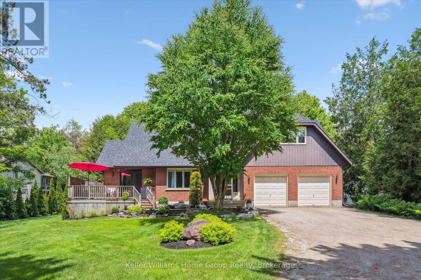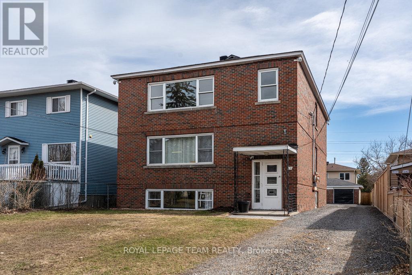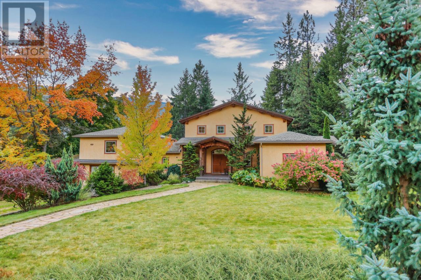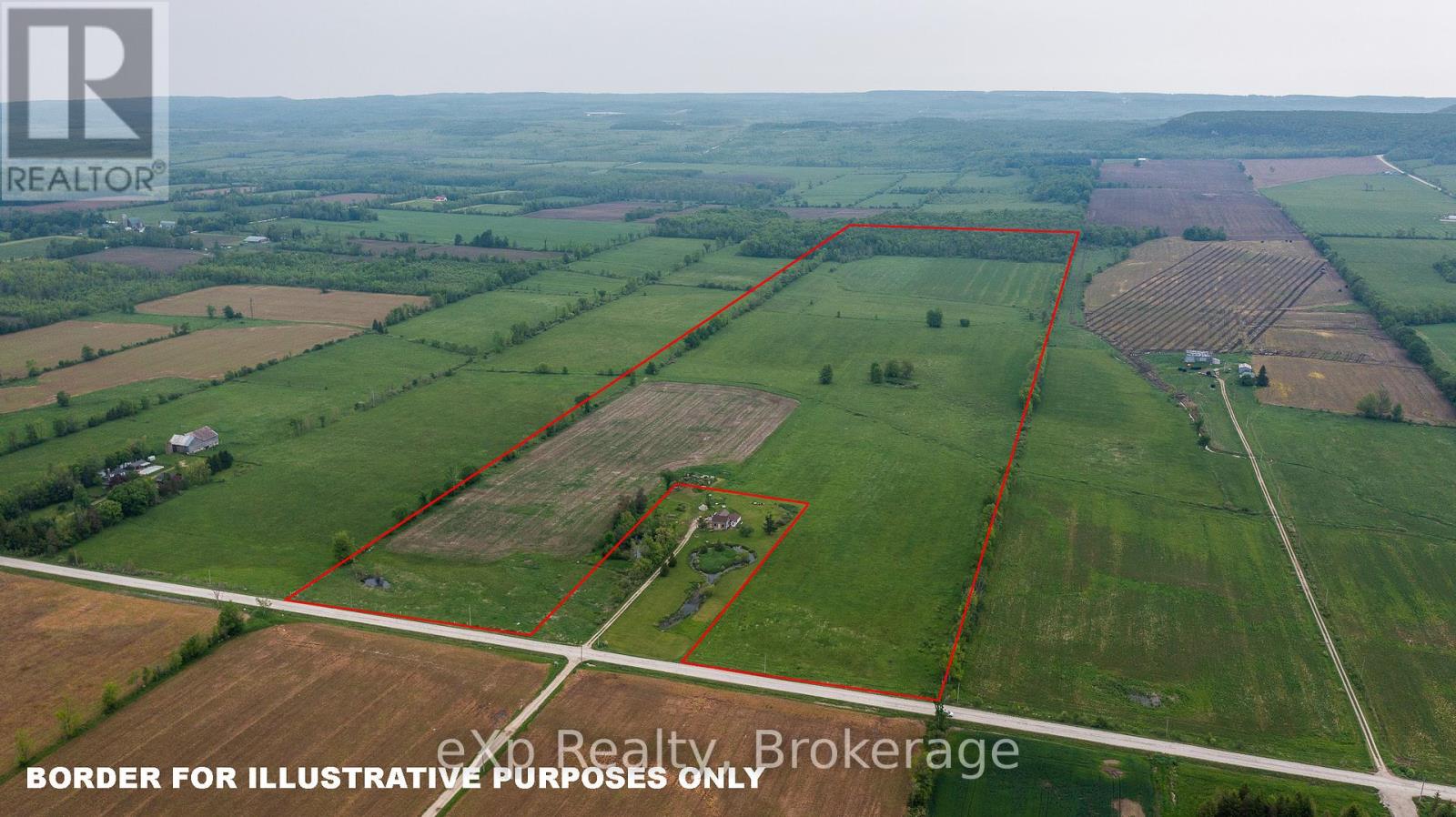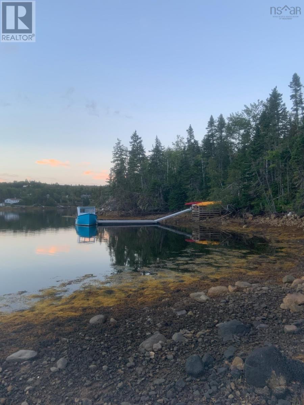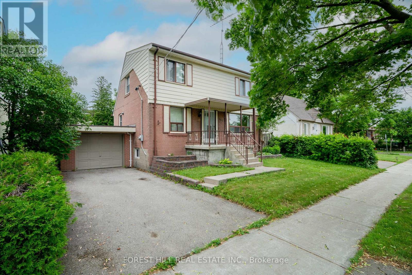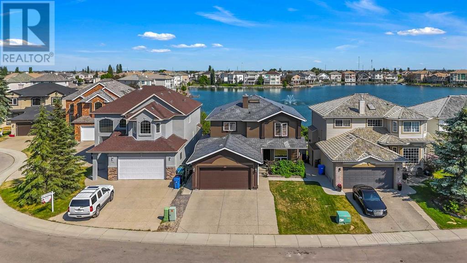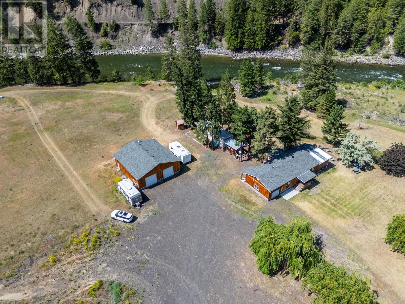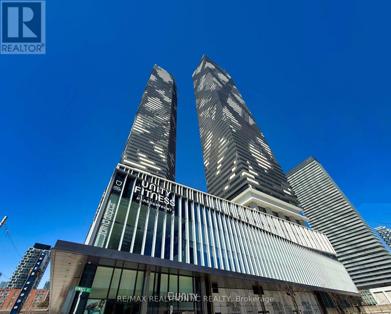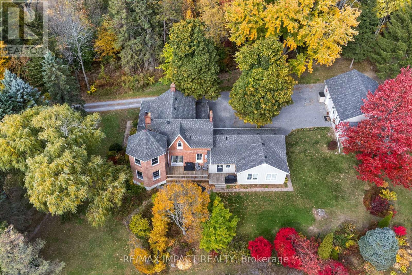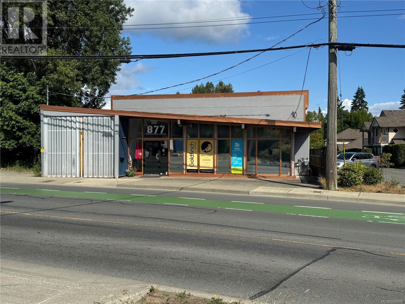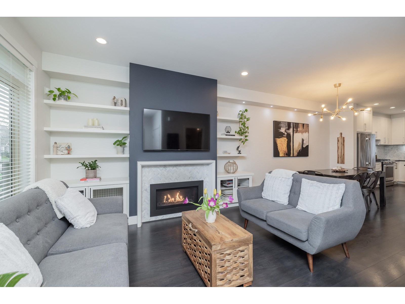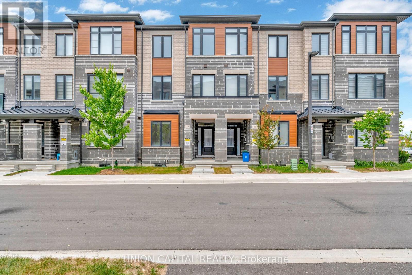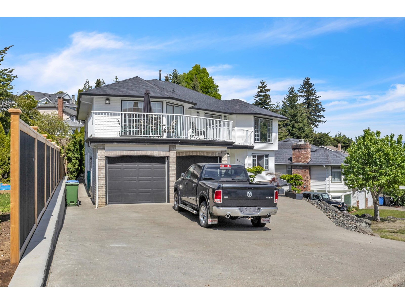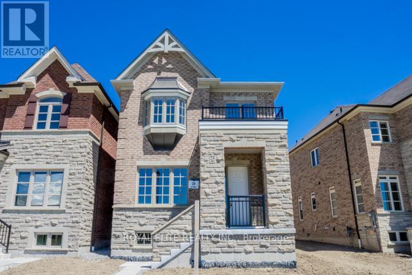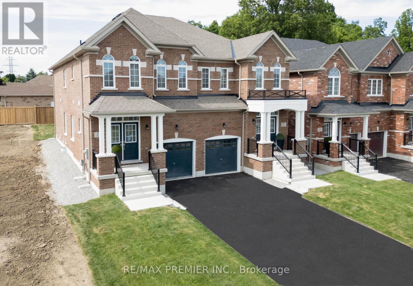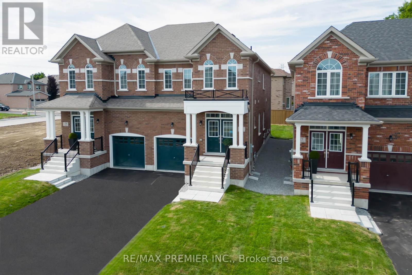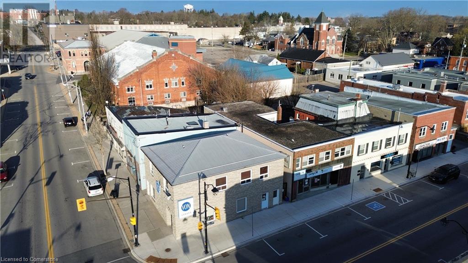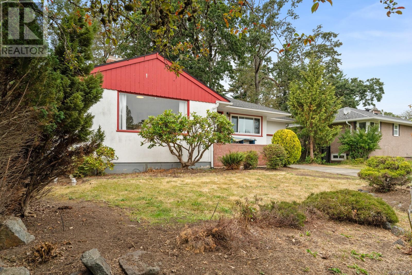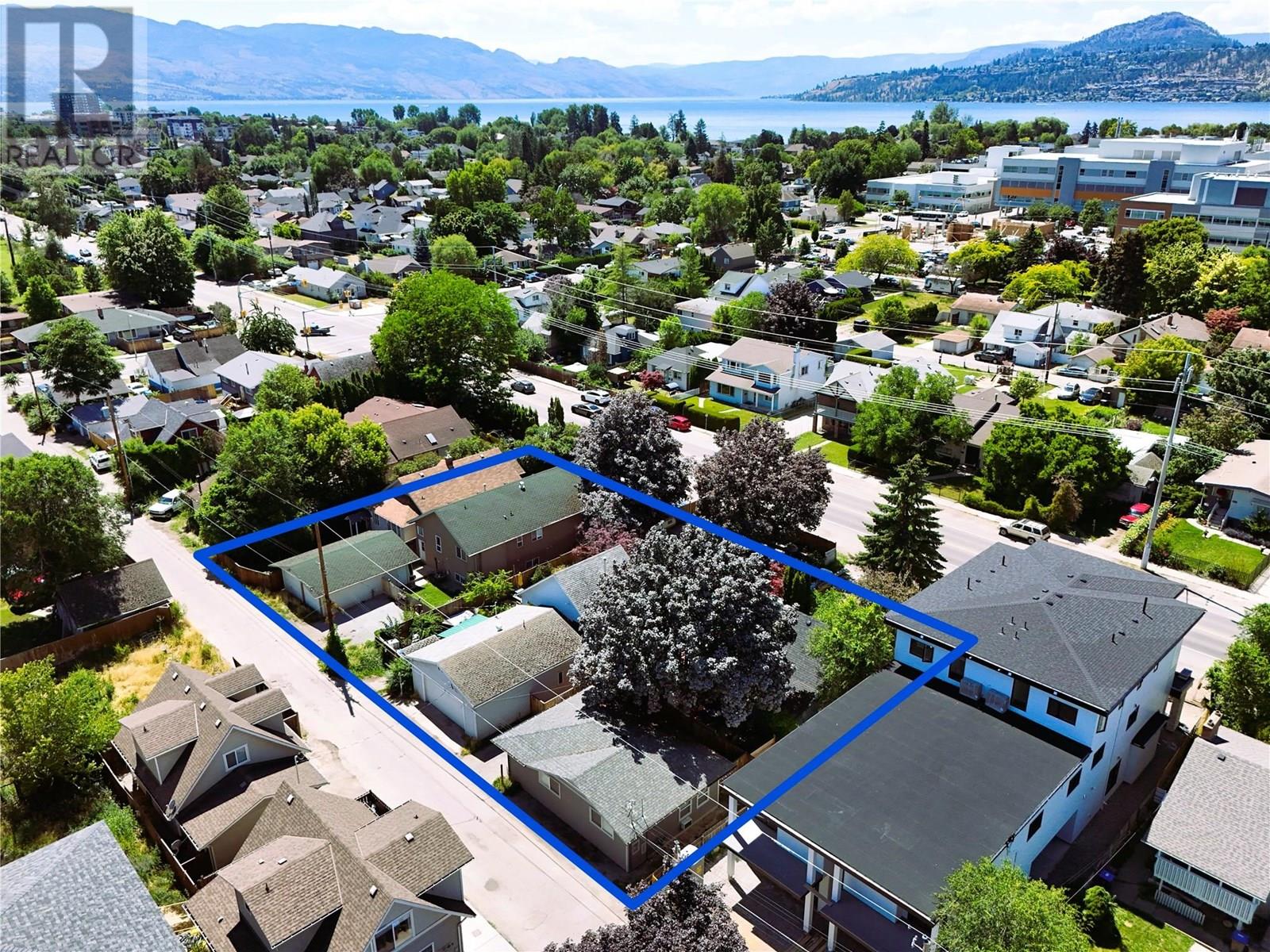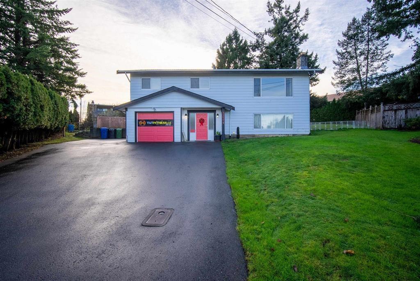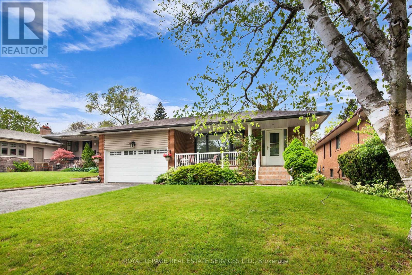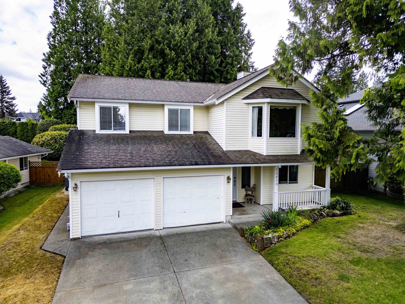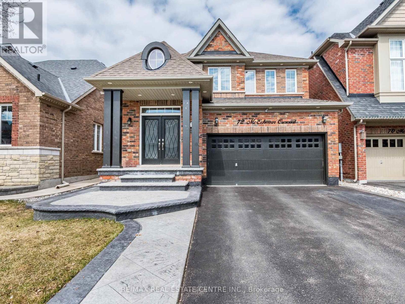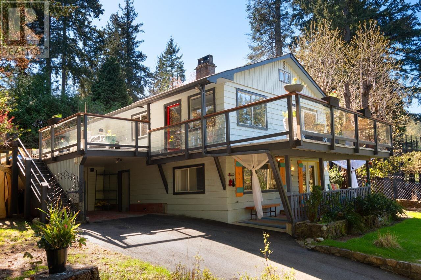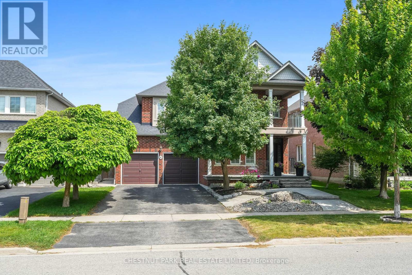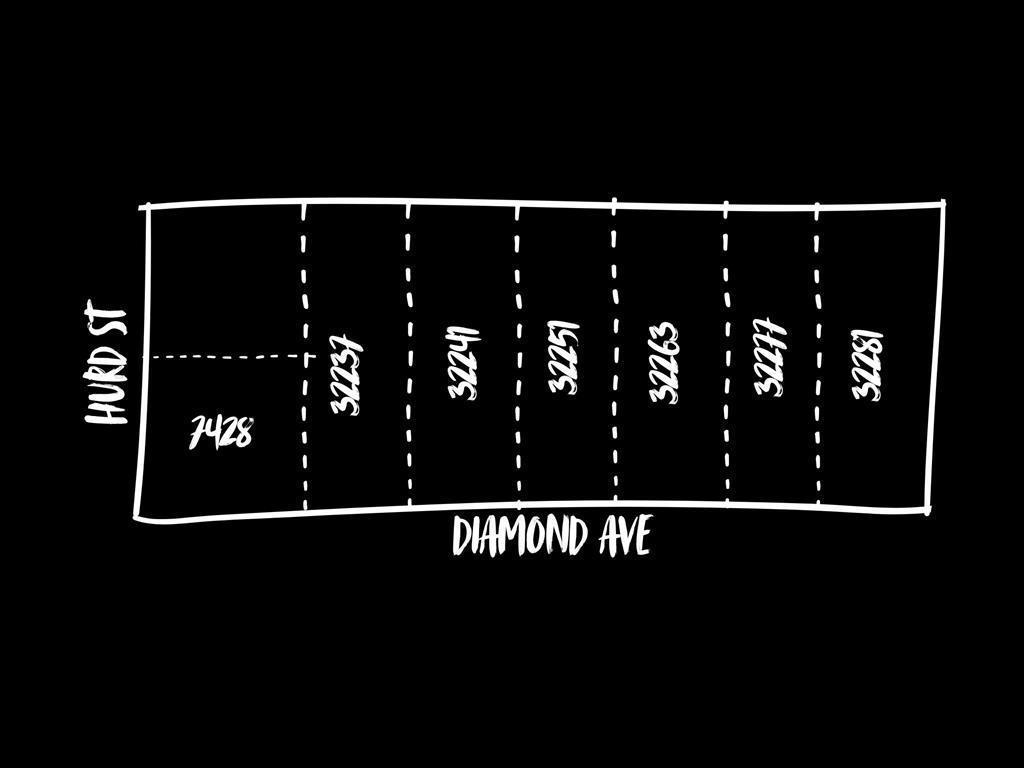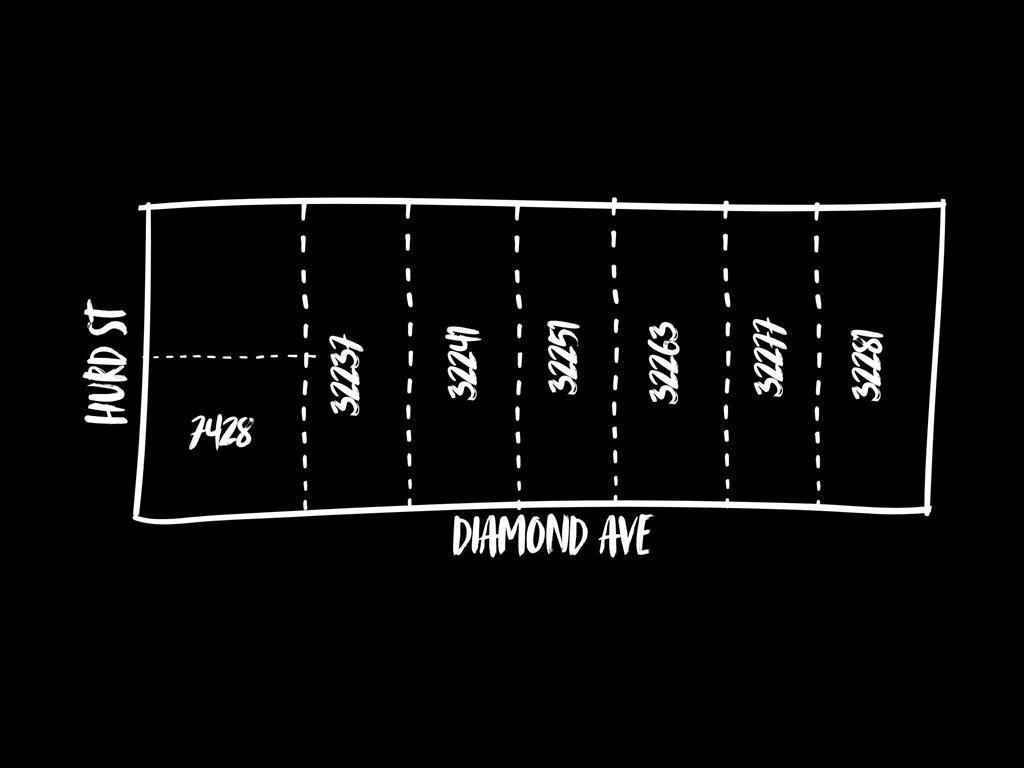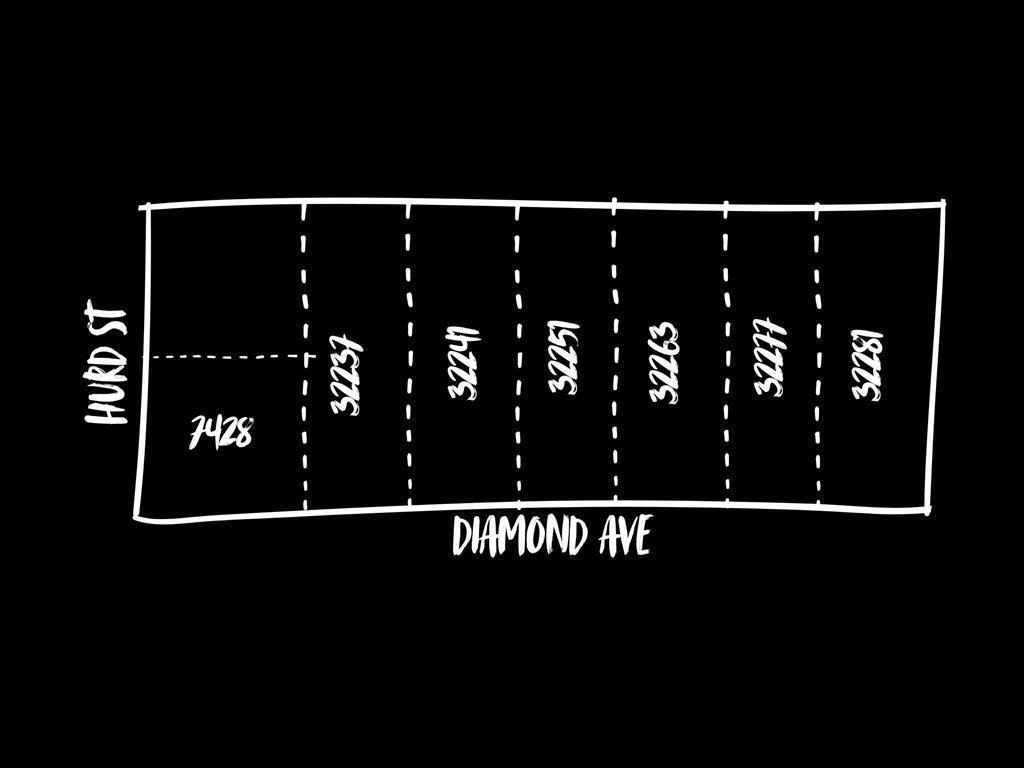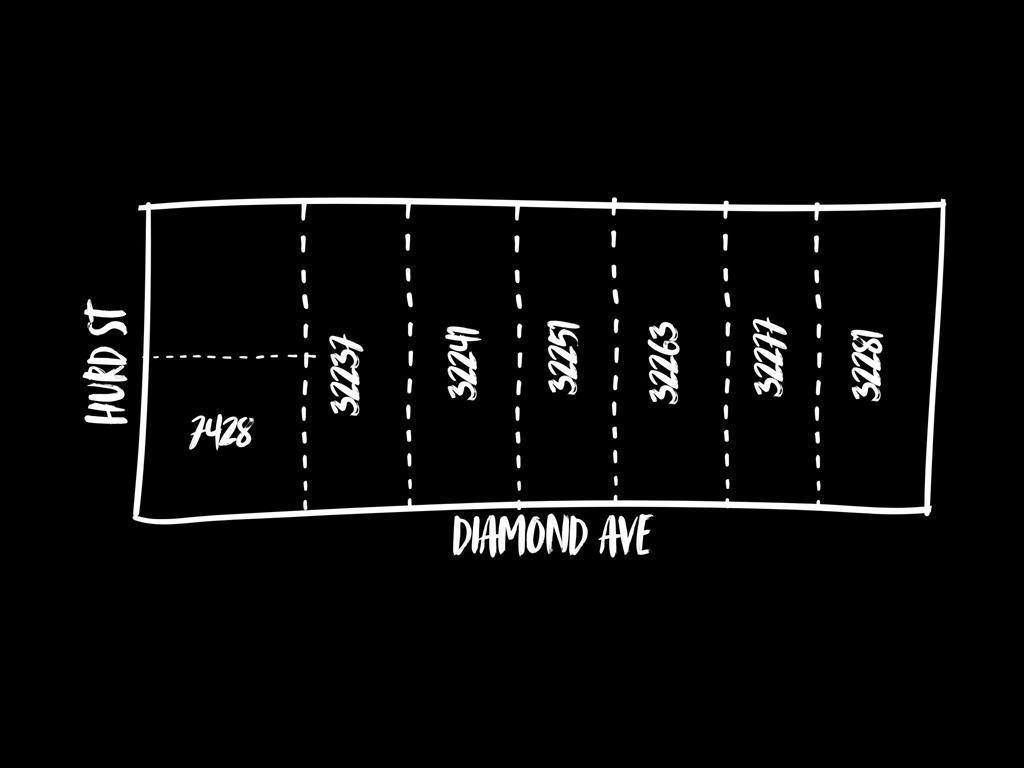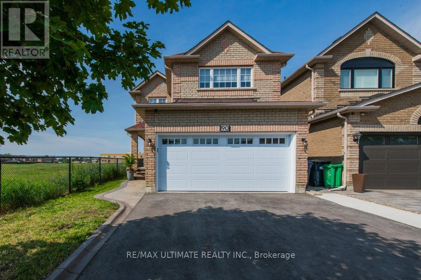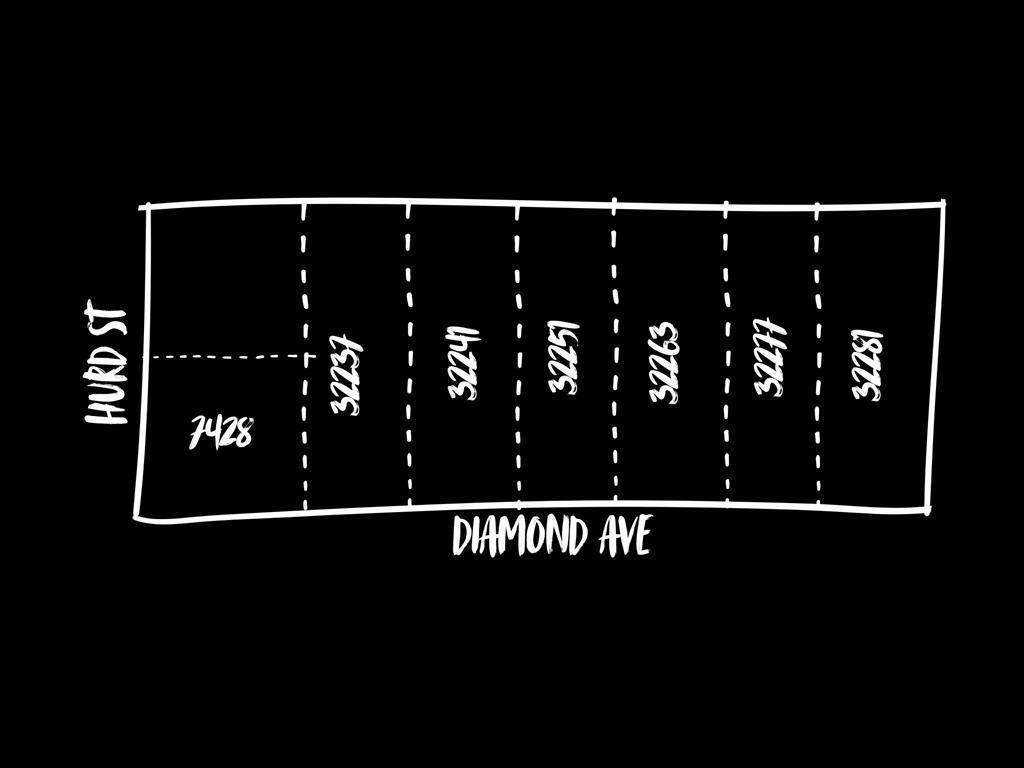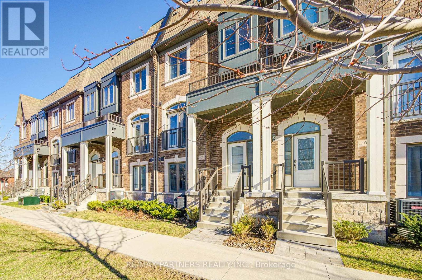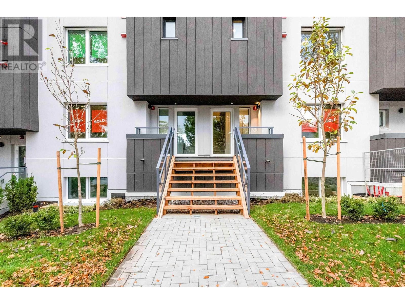2999 Road 119 Rr #7
Perth South, Ontario
Welcome to 2999 Road 119 where country serenity meets modern living on nearly 5 acres just outside St. Marys. This beautifully updated rural retreat is a rare blend of historic charm and everyday functionality. The 3-bedroom, 2-bath century home is filled with warmth and character, featuring granite kitchen counters, main-floor laundry, a cozy wood-burning stove, and classic architectural touches throughout. Outdoors, spend sunny afternoons lounging by the in-ground pool or soaking in the hot tub, surrounded by mature trees and wide-open space. A standout bonus is the separate pool house equipped with a kitchen, bathroom, sunken living room, loft, wood stove, and attached garage perfect for extended family, weekend guests, or creative studio space. The property also includes an impressive two-level barn/workshop with hydro, water, and an upper-level deck offering sweeping countryside views. Whether you're into hobby farming, need serious storage, or dream of a workshop with room to spare this structure delivers. Only minutes from Stratford and within easy reach of Waterloo Region and Highway 401, this peaceful property offers exceptional flexibility for families and anyone seeking space to live, work, and play. (id:60626)
Trilliumwest Real Estate
6495 13th Line
New Tecumseth, Ontario
Charming Country Home with Legal Suite & Backyard Oasis. Discover the perfect blend of rural charm and modern convenience in this beautifully updated country home, just minutes from town amenities. Professionally refinished throughout, this property offers exceptional versatility and comfort for families or investors alike.The bright and open-concept upper level features a stylish kitchen complete with a coffee bar perfect for morning routines or entertaining. With three spacious bedrooms upstairs, theres room for everyone.Downstairs, youll find a legal 2-bedroom suite with its own separate entranceideal for extended family or rental income. Large windows ensure the lower level is light-filled and welcoming.Step outside to your private backyard retreat. A walk-out deck overlooks a generous yard with an above-ground pool, hot tub, and plenty of space for summer fun.Many inclusions make this home move-in ready just unpack and enjoy country living with all the comforts of the city nearby. (id:60626)
Century 21 B.j. Roth Realty Ltd.
6535 Beatty Line
Centre Wellington, Ontario
Private 0.7-Acre Retreat in the Heart of Fergus. Set back from the road on a lush, tree-lined lot, this custom 4-bedroom, 3-bathroom home offers rare privacy just minutes from downtown. With approximately 2,800 square feet of living space, youll love the open layout, renovated kitchen with walk-in pantry and coffee bar, and the spacious primary suite featuring two walk-in closets and a beautifully finished en suite. An attached 2-car garage provides convenience, and the main floor includes laundry and plenty of space for entertaining or everyday living. The basement is mostly unfinished, perfect for storage, but includes one finished room ideal for a home office, guest space, or potential fifth bedroom. Enjoy peaceful mornings on the front deck and relaxing evenings on the back, surrounded by perennial gardens and mature landscaping. A quiet, spacious in-town retreat this one is truly special. (id:60626)
Keller Williams Home Group Realty
663 Tweedsmuir Avenue
Ottawa, Ontario
Spacious, Well-Maintained Triplex in the Heart of Westboro A Rare Opportunity Located on a quiet street in highly desirable Westboro, this bright and purpose-built triplex sits on an oversized 44' x 148' lot with ample parking and exceptional flexibility for investors or owner-occupants. Featuring two spacious 3-bedroom units and one 1-bedroom unit, this property offers strong income potential in one of Ottawa's most sought-after neighbourhoods. Each unit boasts original site-finished hardwood floors, high ceilings, and a bright west-facing exposure that fills the interiors with natural light. Well maintained and thoughtfully updated, this is a turnkey opportunity in a prime urban location. Highlights include:3-car detached garage with electrical service + parking for 5 vehicles. Updated 200-amp service, separately metered electrical panels, and 3 owned hot water tanks. Newer fencing, front and rear stairwell access, and coined shared laundry in the lower level. Additional storage, security cameras (front and back) Floor plans available for reference. Live in one unit and rent out the others, or fully lease the building for maximum returns. All within walking distance to shops, restaurants, transit, parks, and schools in one of Ottawa's most vibrant communities. (id:60626)
Royal LePage Team Realty
3179 Heddle Road
Nelson, British Columbia
Welcome to 3179 Heddle Road. This custom crafted timber frame home features spectacular ~24 foot vaults and rests on a beautifully landscaped, level 1.25 acre lot just 15 minutes from Nelson on the North Shore of Kootenay Lake. The home offers a nice open floor plan and plenty of living area that includes 5-6 bedrooms and 5 bathrooms. Nice quality finishes complement this post and beam structure with arched windows, hardwood and ceramic tile flooring throughout, and a gourmet kitchen with island open to the living and dining rooms and deck area. There is a spacious double garage with a fully contained studio guest suite above. There is a nice forest area at the back of the property. The size and dimensions of rooms are approximate. Now priced under BC Assessed value this home is an outstanding value for a buyer looking for plenty of high quality finished space for a large or extended family or a combination of home and short term rental, secondary suite and/or office. (id:60626)
Coldwell Banker Rosling Real Estate (Nelson)
Ptlt 29 Concession Rd 2 N
Meaford, Ontario
Discover this excellent 97.56-acre level farm located on Concession 2 in the Municipality of Meaford. With approximately 80 acres cleared and currently used for a mix of cash crops and hay, this productive property offers strong agricultural potential. The remaining acreage features a beautiful stand of hardwood bush at the back, adding natural appeal and privacy. Additional features include some ditching and a small watering hole. Whether you're looking to expand your farming operation, invest in quality land, or build your dream home in the countryside, this property presents a fantastic opportunity. (id:60626)
Exp Realty
122 Hargrove Lane
Whites Lake, Nova Scotia
Sitting on the dock of the bay watching the tide roll away. Make this dock your home and enjoy the striking vistas afforded by the SW exposure along with the six years young 4 bedroom 3.5 bath custom home that is perfectly perched to take it all in. Welcoming front veranda and foyer, generous staircases and a thoughtful layout on three levels. Open concept main living area enjoys a propane fireplace, wide plank floors, a well imagined kitchen, and dining where you would want it along with a well positioned half bath and mud room away from the action. Upstairs the principal bedroom benefits from a spacious walk in and custom bath that make this suite retreat worthy. 2 more bedrooms, a full bath and laundry complete the upper level. Downstairs boasts a bright rec room, a bedroom, full bath, den and dedicated wine cellar area. Outside hosts a hot tub, amazing outdoor storage, a greenhouse setup, a firepit area along with a deck and dock at the waters edge. Efficient heat pumps, balance of new home warranty, appliances included make sitting on the dock of the bay a smart move indeed. (id:60626)
Engel & Volkers
160 Pleasant Avenue
Toronto, Ontario
Attention Developers, Builders & Investors! Discover the potential of this ideally located detached house with 50ft frontage situated in the sought-after Newtonbrook West community. The site presents an incredible opportunity for a large custom home or a multi-unit residential project (subject to municipal approvals). Currently, the property includes a fully livable2-storey home with 3 bedrooms and 2 bathrooms, offering excellent rental income potential while redevelopment plans are underway. This is a rare chance to invest in one of Toronto's most prestigious neighbourhoods perfect for immediate development or long-term strategic holding. Don't miss this exceptional opportunity. (id:60626)
Forest Hill Real Estate Inc.
253058 Highway 817
Rural Wheatland County, Alberta
Revenue opportunities in so many ways. This great investment has it all. 90 acres of hay, Clay pit with approximately 1,000,000 meters of clay, serviced camping spots, heated 40x45 shop with sandblasting bay attached 20x60, fabric shop 27x50, 1120 sqft mobile home and unfinished 2900+sqft home with attached garage. Contact realtor for more information. (id:60626)
Kic Realty
155 Coral Shores Landing Ne
Calgary, Alberta
BACKING ONTO LAKE W/ PRIVATE DOCK | BEAUTIFULLY RENOVATED | 5 BEDROOMS + DEN | LAKE VIEWS FROM EVERY LEVEL | LUXURIOUS WALKOUT | ROOM & FULL BATH ON THE MAIN FLOOR | This exquisitely renovated lakefront home offers luxurious family living on an extra-deep 132’ lot in a quiet cul-de-sac. Backing directly onto the water with a private dock, multiple outdoor spaces and breathtaking views from every level, this residence combines high-end design with extraordinary lifestyle value. A timeless stucco exterior and welcoming front porch set the tone, while a durable metal roof adds peace of mind for decades to come. Inside, crown moldings, rich flooring and elegant lighting elevate each space. The bayed front living room provides a refined setting for formal gatherings while the tucked away den allows focused work. Sit back and relax in the open concept family room offering grand cathedral ceilings, a statement gas fireplace with stone surround and expansive windows that frame the shimmering lake. The adjoining dining room is wrapped in bayed windows and opens directly to the full-width upper deck, perfect for indoor/outdoor entertaining. The gourmet kitchen features full-height shaker cabinetry, stainless steel appliances, a gas stove, upgraded backsplash, pantry storage and plenty of counter space to inspire culinary creativity. The Den can be used as an extra bedroom and a full 4-piece bathroom conveniently completes the main level. Upstairs, crown moldings continue through four spacious above-grade bedrooms including a stunning primary suite with a cozy sitting area, lake views, walk-in closet and a spa-inspired ensuite with dual sinks and oversized tiled shower. A second 4-piece bath serves the additional bedrooms, one of which overlooks the family room below with doors that close for quiet and privacy. The fully finished walkout basement features a flexible rec zone that can easily accommodate media, games, fitness and more, all with direct access to the covered pati o and landscaped yard beyond. The wet bar with peninsula seating is ideal for snacks and drinks, while a fifth bedroom and full 4-piece bath create space for guests or extended family. Outside, lush landscaping leads to a paver stone patio and firepit by the water’s edge, offering a peaceful setting for sunset views and lakeside evenings. A private dock invites swimming, paddling or just relaxing beside the lake. Additional highlights include a double attached garage, two high-efficiency furnaces and ample storage. This home is ideally located in Calgary’s only Californian-themed lake community, where residents enjoy year-round access to the beach, skating, green spaces, walking paths and vibrant community events. Within walking distance to schools, parks, shopping and services, this one-of-a-kind home delivers both an exceptional location and an extraordinary lifestyle! (id:60626)
Lpt Realty
6097 Highway 3
Hedley, British Columbia
Welcome home to nearly twenty acres of riverfront land set on the banks of the Similkameen, among the breathtaking natural beauty of Hedley. Surrounded by mountain views and mature trees, this is a haven for outdoor enthusiasts, offering opportunities for hiking, fishing, kayaking, or exploring ATV trails. Whether you’re watching the sun set over the river from your covered deck, or cozying up by the fire, this property offers a four-season experience unlike any other. The property includes multiple structures to suit a variety of lifestyles or business visions. The main residence is fully renovated with an attached garage, and an additional modular home offers two bedrooms with sleeping space for up to five, ideal for guests, short-term rentals, or extended family stays. A separate “sleep shack,” offers a private queen suite, adding rustic charming for visitors. For hobbyists, the detached two-bay workshop, with oversized RV doors, offers abundant space for storage, projects, or recreational vehicles. The property is also well-suited for a boutique BnB, nature-focused retreat, or multigenerational compound, with ample parking, open space, and flexibility to expand or cultivate your ideal homestead. Located just 30 minutes from Princeton and only an hour from the vibrant communities of Penticton and Osoyoos, this riverside sanctuary provides the best of both worlds, unmatched tranquility with easy access to amenities, wineries, and adventure. Whether you're envisioning a peaceful full-time residence, a seasonal escape, or a revenue-generating retreat, this remarkable property offers endless potential in one of BC’s most captivating natural landscapes. (id:60626)
Oakwyn Realty Ltd.
Sotheby's International Realty Canada
6908 - 138 Downes Street
Toronto, Ontario
South-Facing "Pacific" Model At Sugar Wharf Condos. Spacious 2 Bedroom + Den, 2 Full Bath Suite With 917 Sq. Ft. Interior + 114 Sq. Ft. Balcony. Functional Open-Concept Layout Wit Upscale Finishes Throughout. Prime Waterfront Location - Steps To Sugar beach, Farm Boy, Loblaws, LCBO, Shops, Restaurants & Major Employers. Direct Access To Future Path & On-Site School. A Landmark Community By The Lake - Experience The Best Of Downtown Living! (id:60626)
RE/MAX Realtron Yc Realty
3659 Harwood Road
Hamilton Township, Ontario
This meticulously cared-for and well-loved century home offers the perfect blend of historic character and modern convenience. Nestled on a beautifully landscaped 3.33-acre lot, this property is a rare find offering privacy, tranquility, and over $150,000 in recent upgrades and improvements. Step inside and be welcomed by the warmth of mostly 9-foot ceilings, hardwood, laminate, and ceramic tile flooring throughout. The thoughtfully designed layout features 3 spacious bedrooms, 2 updated bathrooms, a dedicated office, a cozy mudroom, and a family room perfect for relaxing evenings. The large dining room boasts stunning views ideal for hosting memorable dinners. A true highlight of the home is the expansive great room with its ownseparate entrance, offering endless possibilities for a studio, home business, or guest suite. The beautifully updated chef's kitchen includes modern appliances and high-end finishes, complemented by a redesigned pantry and laundry area. Additional major updates include a new roof, furnace, well pump, water treatment system, and renovated bathroomsensuring comfort and peace of mind for years to come. Outside, enjoy the serenity of a spring-fed stream, a fire pit tucked behind the heated shop, and extensive gardens that change with the seasons. A large storage shed, wrap-around porch, and wood stove insert add to the charm and functionality of this unique property. The heated shop is a great additional feature. Tucked back from the road, yet only 7 minutes to Highway 401 and major shopping, this home offers a peaceful country lifestyle without sacrificing convenience. (id:60626)
RE/MAX Lakeshore Realty Inc.
877 5th St
Courtenay, British Columbia
Great investment opportunity. This 6,769 sq ft building is fully leased up and offers a generous return on your investment with long term tenants. The property is zoned I2 and is approximately 7,500 sq ft. There are 10 parking spaces and it is located just steps from downtown it proves to be a desired location for small business. There has been significant improvements to this building over the years and all permits are in place. Turnkey investment indeed! (id:60626)
Royal LePage-Comox Valley (Cv)
774 Charleston Side Road
Caledon, Ontario
So many possibilities! Let us start with this modern industrial style reno, complete with exposed elements, polished concrete flooring, open floor plans and large windows. High ceilings and doors, modern square spotlights, accompanied by warm colours and gleaming metals. Crisp white paint with metal baseboards and not just in-floor heating but in-floor lighting as well. Bright primary bedroom walks out to the backyard and is host to an open concept ensuite with privacy where needed. Large bedrooms with huge windows. Lower level seamlessly continues with a fourth bedroom, huge Family room, brand new bathroom, and an office/gym. PLUS, the basement walks up into the garage, so there is easily a potential for basement apartment. Then the shop, wow! This 35 X 27 foot shop has hydro, a huge loft and is ready for your equipment, toys or dreams. With the septic in the front, the possibilities in the back are endless! This 2.7-acre parcel is perfectly situated on a paved road, easy access to Alton, Orangeville, Erin, and the heart of Caledon, with a driveway long and wide enough to park a rig or two. Do not wait on this gem, it is just too good. **EXTRAS** Radiant Heated Floors on Main Floor, Pot Lights, High Ceilings, Barn Doors, Stainless Steel Appliances, Family Room in Lower Level (2024), Lower Level 3 Pcs Bathroom (2024), Bosch Tankless Water Heater, 200 AMP Panel (id:60626)
Century 21 Millennium Inc.
16454 25 Avenue
Surrey, British Columbia
SEE VIRTUAL TOUR! NO STRATA FEES - Welcome to Hycroft and this 4 bed, 4 bath, rowhome with just over 2300 sqft of living space. As you walk inside your main floor shows off a lovely living room with gas fireplace, white kitchen (shaker style) cabinets (2020), stainless appliances, built ins, south facing, fenced back yard with pet friendly turf (2021). This list could go on! Bonus 2pc bathroom. Upstairs has 3 bedrooms, primary suite features radiant in floor heating. Downstairs is set up perfectly for the growing family, 1 bedroom with cheater ensuite, and a media/flex room with built in surround sound. Walking distance to schools, rec, restaurants and shops. This is why Grandview Heights is popular! Call today for your private viewing. (id:60626)
Stonehaus Realty Corp.
515 Silversage Place
Vernon, British Columbia
Tranquility is the word that comes to mine when I think about this home. Once you step inside you will be amazed at how immaculate and well maintained this home is. You may even doubt that this home was built in 2014 with the timeless design and unique features. Nestled at the top of Silversage Place, this home had 3 bedrooms, 2.5 bathrooms, plus den and is over 3600 sq ft. The open concept living space on the main floor that opens out to a large, covered deck that lets you take in the mountain views and is perfect for entertaining. While the basement is the young adults dream space, with a full wet bar and entertainment/games room plus media/theater room, plus another cover patio, in addition to the two bedrooms and full bathroom. Not to mention all the storage space and true double garage for ample parking space and storage for bikes and more. Storage is exactly what you need living at this home with the Grey Canal Trial right there for biking and walking, The Rise Golf Course minutes from your doorstep, and Kin Beach just as close you will never be bored. With Geothermal heating and cooling, brand new hot water on demand, high end Jenn-Air kitchen appliances, 50-year tile roof, there are no updates that need to be done. The low monthly Agreement fee of $147.00 per month looks after all the landscaping, irrigation and snow removal the only questions is who is coming to visit. Book a showing today, you will not want to miss out on this stunning home. (id:60626)
RE/MAX Vernon
Part.1 - 55 Harding Boulevard
Richmond Hill, Ontario
Rare Opportunity Vacant Lot: Unlock the potential of this exceptional opportunity in the heart of Richmond Hill! Offering prime building lots measuring 44 x 142 Approved for over 4400 square feet above the grade. Whether you're a developer or a visionary looking to create your dream home, this is rare in a prestigiouspremium Location. Property can be sold with or without a building permit. (id:60626)
Homelife/bayview Realty Inc.
59 Carole Bell Way
Markham, Ontario
Discover contemporary living at its finest in this 4-bed, 4-bath gem, built in 2023 and ideally positioned near 16th Ave & McCowan Rd in Markham. Step inside to high-end finishes throughout: an open-plan main level with stainless kitchen appliances, flowing onto a bright dining and living area. The upper level hosts a luxurious primary suite, two additional bedrooms plus a spacious fourth bedroom ideal for guests or a home office, and a full bath. A two-car garage provides added convenience and functionality. Enjoy proximity to shopping, transit, top-rated schools, and recreation. Impeccably maintained, this home blends modern sophistication with everyday livability. (id:60626)
Union Capital Realty
35835 Heatherstone Place
Abbotsford, British Columbia
CUSTOM DESIGNED large Reverse 2-story home w/full bsmt. UPDATED Roof, A/C, Kitchen & more. Showcasing attention to detail throughout. UPPER FLOOR: GOURMET bright kitchen, gas stove, granite counters, lots of cabinets, pantry, & opens to a covered deck, Mt Baker View. Huge livingRm w/gas F.P., next to entertaining diningRm, bedRm, large familyRm w/gas F.P. & opens to a massive south facing deck & VIEW!! MAIN FLOOR: hosts the PRIMARY BedRm, huge ensuite, 2 large bdrms, laundryRm, bathRm & large dble garage one bay 25ft deep. Boat or work shop. BSMT: 2 bdrm suite PLUS a bunker. OUTSIDE, relax on the covered deck or the south facing decks or soak in the hot tub or dip into the pool in your private yard. Parking for 9 cars. WALK TO Mountain School, shopping, restaurants etc. Renos 3 years ago (id:60626)
Lighthouse Realty Ltd.
24 Sundew Lane
Richmond Hill, Ontario
Welcome to this beautifully maintained 4-bedroom home, designed for both comfort and convenience. Upstairs, you'll find two spacious en-suite bedrooms, perfect for added privacy and functionality.Nestled in a desirable neighborhood, this home offers easy access to nearby shopping centers, a scenic lake, and a vibrant community centermaking it an ideal choice for families and professionals alike. With its blend of modern amenities and a welcoming atmosphere, this property is truly a place to call home. (id:60626)
Royal Elite Realty Inc.
29 Virro Court
Vaughan, Ontario
This Rarely Found Brand New 4 Bedroom 1845 Square Foot Semi Is Situated On A 100.03 Deep Lot In A Court Location In A High Demand Location Of West Woodbridge, Close To Everything. Shopping, Schools, Parks, 12 Min To The Airport, And Major Highways. Quality Was Not Spared, From Hardwood Floors Throughout To A Quality Upgraded Kitchen With Quartz Countertops, Tall Cupboards Being Open Concept To A Good Size Family Room. All S/S Appliances, Including Full Size Washer And Dryer Located On The Second Floor Laundry Room, Master Bedroom Huge With A Walk In Closet & 4 Pc Spacious Ensuite With Quartz Vanities. Colour Scheme Picked By A Designer. You Will Love It The Moment You Enter Everything Done. Just Move In And Start Enjoying. Immaculate. Ready for Immediate Possession. Shows 10++++ (id:60626)
RE/MAX Premier Inc.
27 Virro Court
Vaughan, Ontario
This Rarely Found Brand New 4 Bedroom 1835 Square Foot Semi Is Situated On A 100.03 Deep Lot In A Court Location In A High Demand Location Of West Woodbridge, Close To Everything. Shopping, Schools, Parks, 12 Min To The Airport, And Major Highways. Quality Was Not Spared, From Hardwood Floors Throughout To A Quality Upgraded Kitchen With Quartz Countertops, Tall Cupboards Being Open Concept To A Good Size Family Room. All S/S Appliances, Including Full Size Washer And Dryer Located On The Second Floor Laundry Room, Master Bedroom Huge With A Walk In Closet & 4 Pc Spacious Ensuite With Quartz Vanities. Colour Scheme Picked By A Designer. You Will Love It The Moment You Enter Everything Done. Just Move In And Start Enjoying. Immaculate. Ready for Immediate Possession. Shows 10++++ (id:60626)
RE/MAX Premier Inc.
69 Robinson St
Simcoe, Ontario
69 Robinson St. features Steel roof in 2012 , main floor leased to the VON since new in 2012 ,upper 2 apartments with separate entrances and separate utilities sold in conjunction with 10 Colborne St. N leased to the Haldimand -Norfolk Reach since 2003, featuring a newer roof newer HVAC system. New boiler in 2024. approximately 4800 sq.ft. Seller will consider a Seller take back mortgage to a qualified Buyer. The Seller will consider severing the two properties. This is a unique offer of 2 extremely well maintained buildings with long term tenants and fully executed leases. (id:60626)
Royal LePage Trius Realty Brokerage
3352 Henderson Rd
Oak Bay, British Columbia
Welcome to 3352 Henderson Rd. This spacious 2840sqft 5 Bedroom 3 bathroom home is set on an 11625sqft lot. On the main floor you have hardwood floors, 3 bedrooms and large open Living rm, Dining rm and Kitchen . The downstairs has 2 bedrooms, bathroom with a large Rec room, an office and its own private entrance. Enjoy your evenings on your large private, west facing backyard with mature trees and large patio. Located right between and within walking distance to both Uvic and Camosun College makes it a great place to have students. The home has recently had an ensuite added (with permits) and was re-roofed just over a year ago. This is a great spot in one of Victoria's most desirable neighborhoods! For more info you can go to deanslist.ca (id:60626)
Pemberton Holmes Ltd.
2257 Richter Street
Kelowna, British Columbia
INVESTOR AND DEVELOPER ALERT! 0.53 Acres Land Assembly. 176.46' W x 129.94' D. MF4 Zoning, in the Transit Oriented Area, on the Transit Corridor. Allows for Commercial Retail Units on the ground level. Future Land Use is C-HTH (Core Area – Health District) designation—part of the 2040 Official Community Plan and reflected in the Zoning Bylaw—allows a mix of institutional, residential, and commercial uses tailored to support the Kelowna General Hospital area. Maximum Base Density is 2.5 FAR, with 0.3 FAR bonus available for purpose built rental or affordable housing. Max Site Coverage 65%. Must be sold in Land Assembly the Cooperating Properties: 2237 Richter St, 2243 Richter St, 2253 Richter St. Conceptual Design and Brochure will be made available shortly. (id:60626)
Realty One Real Estate Ltd
32574 Geneva Avenue
Abbotsford, British Columbia
This charming two-story home, located in one of Abbotsford's most desirable neighborhoods, offers a fantastic investment opportunity. With over 2,000 square feet of living space, it features 4 bedrooms and 3 bathrooms, situated on a generous 9,360 square foot lot. The spacious backyard includes a large covered patio, perfect for outdoor activities. The property boasts a legal 1-bedroom suite, with the garage configured as a carport that can easily be converted into a single-car garage and an extra bedroom, transforming the suite into a 2-bedroom unit. The entire home is fully rented on a month-to-month basis for $3,600, making it an excellent income-generating property. Ideally located close to the hospital, schools, shopping, and public transit, with easy access to Highway 1 and nearby parks and trails. Act fast-this opportunity won't last long! (id:60626)
Nationwide Realty Corp.
7335 141a Street
Surrey, British Columbia
4 Bed | 3 Bath | Suite Potential | Corner Lot Welcome to your next home! This spacious 4-bedroom, 3-bathroom gem sits on a sunny corner lot in a lush, green neighborhood - just minutes from Newton Exchange and steps to transit. Enjoy heated bathroom floors upstairs, a huge 6-car driveway + 1-car garage, and a backyard built for barbecues with a retractable awning for all-weather entertaining. Bonus: With a separate entrance and space to add a kitchen, there's great suite potential for a mortgage helper or in-law setup. Privacy Parking Potential This one checks all the boxes! Don't wait and call us for private viewing. (id:60626)
Nationwide Realty Corp.
1683 Sherway Drive
Mississauga, Ontario
Location, Location, Location! Your Next Chapter Begins Here! Nestled at the end of sought after Sherway Drive, this renovated bungalow offers modern convenience and peaceful tranquility. Completely updated the open concept main floor is perfect for entertaining. Featuring an exquisite chefs kitchen, generous size living area, hardwood floors and three spacious bedrooms. An additional bedroom can be found in the lower level, which also includes a family room, kitchenette and a full bathroom. A separate side entrance exits through the enclosed sunroom. As if that is not enough, what really makes this property special is its prime location, steps from Coveted Etobicoke Creek trails, minutes from Sherway Garden Mall, Dixie Mall and Applewood Plaza where shops, restaurants and all necessary amenities can be found. Wait, there is more, avoid the municipal land transfer tax while residing on the Toronto border, that alone is a huge savings. Its time to find the keys to your happiness at 1683 Sherway Drive!New windows, custom blinds, renovated modern bath on main floor, New kitchen and appliances, upgraded 200amp electrical panel, newly built outdoor deck and gardens with floor mounted pergola. (id:60626)
Royal LePage Real Estate Services Ltd.
94 Mincing Trail
Brampton, Ontario
This exquisite 2,368 sq ft residence in Brampton, features a striking brick and stone exterior with significant structural enhancements. Double doors open into a contemporary, open-plan kitchen boasting elegant tall cabinetry, a ceramic tile backsplash, granite countertops, and top-of-the-line stainless steel appliances. The first floor offers 9ft ceilings and hardwood floors throughout, illuminated by pot lights and highlighted by a double-sided gas fireplace and a grand spiral oak staircase with iron railings. This leads to a family area ideal for entertaining, complete with an expansive terrace offering breathtaking pond views. Upstairs, you'll find a conveniently located laundry room with tall cabinets and a generous sink. The master bedroom is a retreat, featuring an upgraded five-piece ensuite and dual closets for ample storage. Adding to the home's appeal is a sizable legal finished basement with two bedrooms and a separate entrance, illuminated by large windows that allow for abundant natural light. The garage is equipped with an EV charger. Step outside to enjoy summer evenings on the newly added deck, perfectly positioned at the back of the house to offer stunning ravine and pond views. (id:60626)
RE/MAX President Realty
13410 61 Avenue
Surrey, British Columbia
Discover this beautifully renovated 5-bedroom, 3-bathroom home nestled on a peaceful, family-oriented street in the highly desirable Panorama Ridge community. This well-maintained property offers 3 spacious bedrooms on the main floor and 2 more below-ideal for larger families or multi-generational living. The lower level features a sizable living area and separate rec room, offering great potential for a private suite with its own entrance. Step into a lush, meticulously landscaped backyard-perfect for unwinding or hosting gatherings. Upgrades include the roof, furnace, hot water tank, and kitchen, flooring, paint etc. Conveniently located near schools, parks, shopping, and transit. A must-see in a top Surrey location! (id:60626)
RE/MAX City Realty
72 Mcechearn Crescent
Caledon, Ontario
Welcome to this Stunning, Move-In Ready 4+2 Bedroom, 5 Bathroom Detached Home in the Prestigious Southfields Village of Caledon! Featuring 6-Car Parking with No-Sidewalk, this beautifully upgraded home includes a LEGAL 2-Bedroom, 2-Bathroom BASEMENT APARTMENT (REGISTERED AS A SECOND DWELLING) with a Separate Entrance, Private Laundry, dedicated storage space for the owner, and a 200 AMP Panel. The basement is currently rented for $2,320/month, offering an excellent income opportunity. Enjoy a total of 3,292 sq. ft. of Living Space (2,390 sq. ft. above grade + 902 sq. ft. finished basement, as per MPAC). Step through a grand Double-Door Entry with Premium Stamped Concrete on the front and side. The main floor boasts an open-concept layout flooded with natural light, 9 ceilings, a double-sided fireplace, a striking stone accent wall, pot lights, hardwood floors, and an elegant oak staircase with iron pickets. The Chef's Kitchen is a showstopper with quartz countertops, high-end JennAir S/S appliances, a large island with built-in storage, extended-height cabinets, and a spacious dining/breakfast area with walkout to the backyard. The luxurious primary bedroom includes a 5-piece spa-inspired ensuite with a soaker tub and frameless glass shower, a walk-in closet, and an extra-large space perfect for a Home Office. Three additional bedrooms are generously sized, each with large closets. Convenient second-floor laundry and no carpet throughout the home. The maintenance-free, fully fenced concrete backyard features a gazebo, shed, BBQ gas line, custom window well covers, and stylish custom garage flooring. The exterior is beautifully enhanced with pot lights all around. A must-see home that shows 10/10! (id:60626)
RE/MAX Real Estate Centre Inc.
16096 108a Avenue
Surrey, British Columbia
Exceptionally maintained 3 bedroom, 2 bathroom ULTRA CLEAN - PRIMARY ON MAIN home located on a quiet street in the heart of Fraser Heights. This beautifully refreshed home offers recently painted exterior, newer windows & trim, & newer roof. Inside, enjoy a modern aesthetic with fresh interior paint, new carpets throughout, solid teak flooring, tile, & stylish hardware. Skylights bring in natural light, while the new furnace & central A/C ensure year-round comfort. The chef's kitchen featuring granite countertops, a new sink, freshly updated cabinets with hardware, a new dishwasher, & sleek new faucets. All bathrooms have been upgraded with quartz countertops. Step outside onto the expansive composite deck perfect for entertaining or relaxing. SUNDAY OPEN HOUSE 2-4pm (id:60626)
RE/MAX 2000 Realty
172 Tysonville Circle
Brampton, Ontario
Wow, This Is An Absolute Showstopper And A Must-See! Priced To Sell Immediately, This Stunning East-Facing Fully Detached Home Features 4+2 Bedrooms With ((((( 2 Bedrooms Legal Basement LookOut Apartment ))))) And Backs Onto A Beautiful Ravine Pond Lot Offering Both Privacy And Curb Appeal! Boasting Approx. 3,600 Sqft Of Living Space, This Home Combines Elegance With Functionality! The Main Floor Showcases Soaring 9' Ceilings, A Separate Den/Office, Living, And Dining Rooms Providing Ample Space For Entertaining Or Relaxing. Gleaming Hardwood Floors Extend Throughout The Main Level And Second-Floor Hallways, Complemented By A Hardwood Staircase That Adds A Touch Of Luxury. The Designer Kitchen Is A True Highlight, Featuring Premium Quartz Countertops, A Stylish Backsplash, Extended Pantry And High-End Stainless Steel Appliances A Dream For Any Home Chef. Walk Out From The Main Floor To A Private Deck Overlooking The Ravine And Embrace The Beauty Of Nature!! The Spacious Primary Bedroom Offers A Large Walk-In Closet And A Luxurious 5-Piece Ensuite, While All Four Bedrooms On The Second Floor Are Generously Sized And Connected To Three Full Washrooms, Ensuring Comfort For The Entire Family. A Loft On The Second Floor Adds Flexibility For A Home Office, Play Area, Or Additional Living Space!!! The Legal 2-Bedroom Basement Apartment Features A Separate Entrance, Its Own Laundry, And Presents Incredible Income Potential Or Multi-Generational Living Options. A Second Laundry Room On The Upper Level Adds Everyday Convenience! Conveniently Located Close To Parks, Schools, Shopping, And Mt Pleasant GO Station For Easy Commuting And Daily Essentials! With Premium Finishes Throughout, A Desirable Location, And Incredible Value, This Home Is A Rare Find Perfect For Families Or Investors Alike. Dont Miss Out Book Your Private Viewing Today! (id:60626)
RE/MAX Gold Realty Inc.
96 Purcell Crescent
Vaughan, Ontario
Step into over 2,000 square feet of beautifully updated living space, thoughtfully designed to blend comfort, style, and functionality. Nestled on a serene crescent in the heart of family-friendly Maple, this impressive home offers the perfect balance of elegance and everyday convenience. The fully renovated main floor showcases a seamless mix of engineered hardwood and porcelain tile flooring, setting a sophisticated tone throughout. The generous eat-in kitchen flows effortlessly into the cozy family room, where a gas fireplace creates the perfect setting for relaxed evenings or lively get-togethers. Hosting a dinner party? The extended dining room offers an elegant space for more formal entertaining. Upstairs, you'll find three spacious bedrooms and four well-appointed bathrooms, plus a versatile second-floor office that can easily be converted back into a fourth bedroom to suit your family's evolving needs. The home's layout is designed with modern living in mind, offering spacious, light-filled rooms and a finished basement recreation area ideal for play, relaxation, or entertaining. Step outside to your private, beautifully landscaped backyard retreat, complete with a large patio perfect for summer barbecues or peaceful morning coffee. Additional highlights include: Convenient main-floor laundry with direct garage access, Upgraded attic insulation to R60, New patio door and recapped basement windows, All windows re-caulked for energy efficiency, Roof re-shingled in 2014 with 30-year rated shingles. Located minutes from top-rated schools, parks, places of worship, Canada's Wonderland, the new Cortellucci Vaughan Hospital, public transit, and the Hwy 400 interchange this home truly has it all. Don't miss the opportunity to own this turnkey gem in one of Maples most desirable pockets. (id:60626)
Coldwell Banker Ronan Realty
2116 Panorama Drive Unit# 704
Panorama, British Columbia
Now selling—under construction townhomes at Nordix in Panorama, BC! These modern alpine residences offer true ski-in/ski-out access, placing you right on the slopes in one of Canada’s premier mountain resorts. Thoughtfully designed with contemporary finishes, open-concept layouts, and stunning mountain views, Nordix townhomes are perfect for year-round living, vacation getaways, or rental investment opportunities. Don’t miss your chance to own in this exciting new development—secure your unit now and be part of Panorama’s newest alpine community. (id:60626)
Royal LePage Global Force Realty
407 Cardena Drive
Bowen Island, British Columbia
This cute and cozy home lies within Snug Point - an extremely sought-after location because it is only a few steps away from the ferry and close to everything the Cove has to offer. Despite being in heart of downtown Bowen, it is removed just enough so that it is still very quiet with a sleepy beach town vibe. Well-maintained and cared-for, with a 3 year old roof. Upstairs features two bedrooms, one-and-a-half baths and wrap around deck, and downstairs boasts flexible spaces as well as a separate guest suite - currently used as a very successful B&B. Plenty of storage, and including a carport. Near Crippen Park trails, and across the street from Sandy Beach (with municipal kayak storage racks), Deep Bay and the Lagoon. (id:60626)
Macdonald Realty
996 Vickerman Way
Milton, Ontario
Welcome to 996 Vickerman Way in the heart of Milton's Coates neighbourhood - an established, family-friendly area known for its quiet streets, strong sense of community, and proximity to parks, schools, and everyday essentials. This Sundial Balsam model offers 2,540 sq. ft. of well-designed space on a peaceful street with one-way access off Louis St. Laurent, limiting traffic and adding to the relaxed feel. Inside, the main floor features 9-foot ceilings, hardwood floors, and a main-floor office tucked away near the front entrance - ideal for working from home without giving up a bedroom. The renovated custom kitchen with tall cabinetry overlooks the backyard and flows into the open-concept family room with a cozy gas fireplace.The 100-foot deep lot is noticeably larger than most in the area. Enjoy a sense of privacy with greenspace behind and mature bushes along the back fence, and entertain with ease on the massive wood deck featuring a covered dining area - perfect for hosting. Upstairs, you'll find new carpet (2025) and four oversized bedrooms, including a spacious primary retreat with two walk-in closets and a 5-piece ensuite with double sinks and a glass shower. The main-floor laundry offers added convenience with access to the garage. Additional features include east-west exposure for great natural light, an unfinished basement with future potential, and a front ramp that can remain or be removed. A short walk to Coates Park, Tim Hortons, Metro, FreshCo, Starbucks, schools, and more. A beautifully cared-for home in a quiet, welcoming neighbourhood - you'll feel right at home. (id:60626)
Royal LePage Meadowtowne Realty
61 Rosena Lane
Uxbridge, Ontario
Stunning 4+1 Bedroom Home with 2nd Storey Loft, Balcony & Fully Finished Basement in Prime Uxbridge Location! This beautifully upgraded ~2500 sq. ft. home offers a rare layout with thousands spent on indoor and exterior upgrades - too many to name!! Some highlights include: Rare balcony with composite decking & InvisiRail glass for enjoying your morning coffee - Heated kitchen slate flooring - California shutters in every room - Butlers pantry/coffee bar with garage access - New hardwood staircase ($12,000) - Luxury hardwood laminate throughout - Stamped concrete walkway with armour stone steps - Composite attached shed & new roof - And private backyard with large deck, ideal for entertaining. The open-concept kitchen features a breakfast bar, eat-in area with walkout to the deck, and connects seamlessly to a formal dining room with wainscoting and a bright living room overlooking the front porch. Upstairs, the primary suite offers his-and-hers closets and a fully renovated 5-pc ensuite with an oversized walk-in shower and dual shower heads. A unique layout allows optional access from the primary bedroom to the fourth bedroom perfect as a nursery or office, or the seller will reinstall the wall to fully separate rooms again, if desired. The fully finished basement boasts a wet bar, games area, and dedicated theatre room for the ultimate in-home entertainment. Fantastic location just steps to parks and Uxbridge's extensive trail system! (id:60626)
Chestnut Park Real Estate Limited
32281 Diamond Avenue
Mission, British Columbia
Land Assembly Opportunity. Total 7 individual homes in great condition. City of Mission's new NCP is underway designated the Hospital District. This project is located beside the hospital, and the city welcomes your input on the new NCP 6 story mixed use building. Commercial on the ground level + office/residential. Medical use oriented building. Seniors living or care facility. Bring your ideas and push for increased density. (id:60626)
Century 21 Coastal Realty Ltd.
32281 Diamond Avenue
Mission, British Columbia
Land Assembly Opportunity. Total 7 homes in great condition. City of Mission's new NCP is underway designated the Hospital District. This project is located beside the hospital, and the city welcomes your input on the new NCP 6 story mixed use building. Commercial on the ground level + office/residential. Medical use oriented building. Seniors living or care facility. Bring your ideas and push for increased density. (id:60626)
Century 21 Coastal Realty Ltd.
32241 Diamond Avenue
Mission, British Columbia
Land Assembly Opportunity. Total 7 individual homes in great condition. City of Mission's new NCP is underway designated the Hospital District. The project is located beside the hospital, and city welcomes your input on the new NCP 6 story mixed use building. Commercial on the ground level + office/residential. Medical use oriented building. Seniors living or care facility. Bring your ideas and push for increased density. (id:60626)
Century 21 Coastal Realty Ltd.
22 Northern Dancer Drive
Oshawa, Ontario
Spectacular Tribute Built Model Home With 4Br & 4Wr(2412 Sq.Ft), Basement Apartment With 4 Br & Sep Entrance Offering Great Income Potential, 9Ft Ceiling On The Main Flr, Gourmet Kitchen With Custom Counters, Upgraded Cabinets, Centre Island, Backsplash, Great Rm With Custom Shelves, Maple Stairs And Floor, All Br With W/I Closet, Interior & Exterior Pot Lights, Located Minutes From The 407, Durham College, Uoit, Schools, Parks And Shopping. (id:60626)
Homelife Galaxy Real Estate Ltd.
32241 Diamond Avenue
Mission, British Columbia
Land Assembly Opportunity! Total 7 individual homes in great condition. City of Mission's new NCP is underway, designated the Hospital District. The project located beside the hospital; the city welcomes your input on the new NCP, 6 story mixed use building. Commercial on the ground level + office/residential. Medical use oriented building. Seniors living or care facility. Bring your ideas and push for increased density. Save on consulting costs by working. (id:60626)
Century 21 Coastal Realty Ltd.
90 Cedargove Road
Caledon, Ontario
Welcome to this beautifully renovated 4-bedroom home in the heart of Bolton West, where modern design meets family comfort. Nestled on a quiet, family-friendly street, this move-in-ready gem has been thoughtfully updated from top to bottom with quality finishes and timeless style. Step inside to discover a bright, open-concept main floor featuring wide-plank hardwood flooring, pot lights, and large windows that flood the space with natural light. The stunning kitchen boasts quartz countertops, custom cabinetry, stainless steel appliances, and a stylish backsplash perfect for both everyday living and entertaining. Upstairs, you'll find four spacious bedrooms, including a serene primary suite complete with a walk-in closet and a luxurious 5-piece ensuite featuring a double vanity, glass shower, and relaxing soaker tub. The additional bedrooms are generously sized, ideal for growing families, home offices, or guests. The finished basement adds even more functional space, perfect for a rec room, gym, or media lounge. Outside, enjoy a private backyard with a large deck great for summer BBQs and family gatherings. Additional features include a double car garage, updated windows and doors, modern bathrooms throughout, upgraded mechanicals, and excellent curb appeal. Located close to parks, schools, trails, and all of Boltons amenities, this is a rare turnkey opportunity in a sought-after community. Don't miss your chance to own this exceptional home in one of Caledon's most desirable neighborhoods! (id:60626)
RE/MAX Ultimate Realty Inc.
32277 Diamond Avenue
Mission, British Columbia
Land Assembly Opportunity! Total 7 individual homes in great condition. City of Mission's new NCP is underway, designated the Hospital District. The project located before the hospital; the city welcomes your input on the new NCP, 6 story mixed use building. Commercial on the ground level + office/residential. Medical use oriented building. Seniors living or care facility. Bring your ideas and push for increased density. (id:60626)
Century 21 Coastal Realty Ltd.
107 Lichfield Road
Markham, Ontario
Rare find 2 car garage townhome in The Prestigious "Unionville"!!!Fresh painted 3 bedroom 5 bath, ground level office can easily converted to seperated entrance 4th bedroom with ensuite. 9Ft ceiling, hardwood floor throughout, open concept kitchen with island, lots of pot light, ground level laundry room ,Basement with Above Grade Windows, Direct Garage Access, nestled In A Top-Ranking School District (Unionville HS), close To York University Markham Campus, No Frills, Whole Foods, Restaurants, VIVA, GO Train, Cineplex, Quick Access To Hwy 7/407/404. (id:60626)
RE/MAX Partners Realty Inc.
2069 E 1st Avenue
Vancouver, British Columbia
Vancouver´s newest Passive House community: Lakewood by Dimex. What does this mean? Immediate relief on monthly bills & reduced noise inside the home while the advanced build protects investment & pocket books with far less future maintenance. Located within walking distance to excellent schools, parks, kids activities, award winning restaurants, coffee shops, Commercial drive & up & coming Nanaimo/Hastings, the location is the easy button to an ideal Vancouver Lifestyle. This 3 Bedroom 2.5 Bathroom Townhome offers a chic design with functional layout evolving to your families´ needs. European & Environmentally Inspired, this home includes Hi End appliances & a long list of unrivalled passive house features. AC. Parking Stall EV Ready. Be wise & future proof. (id:60626)
Link Brokerage Inc.
Oakwyn Realty Ltd.


