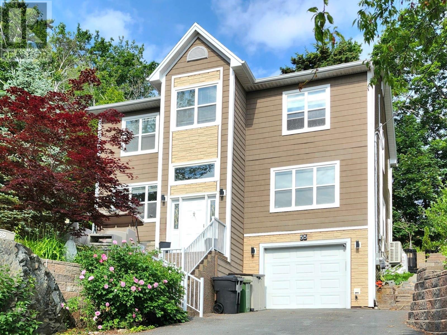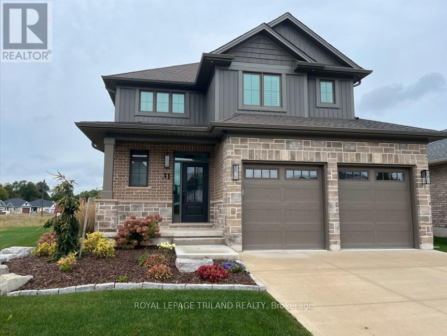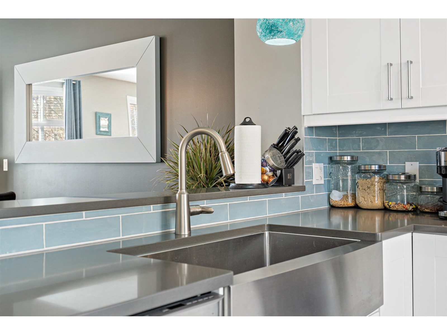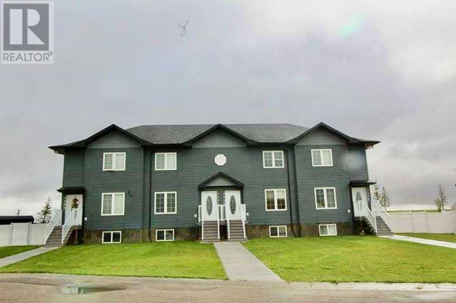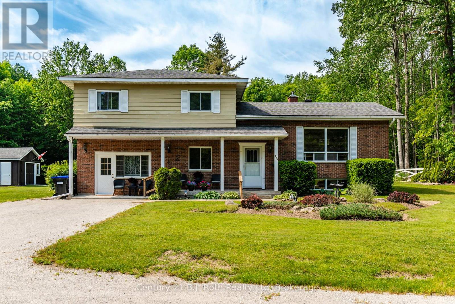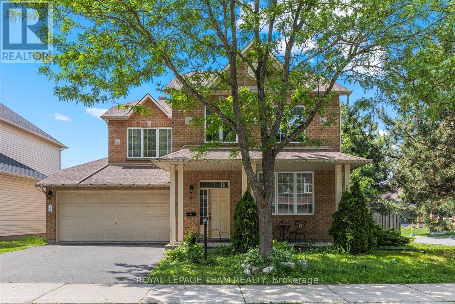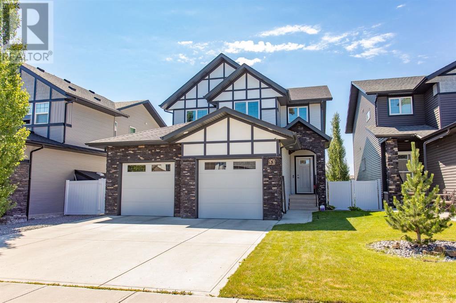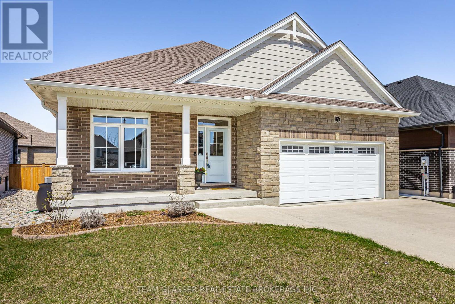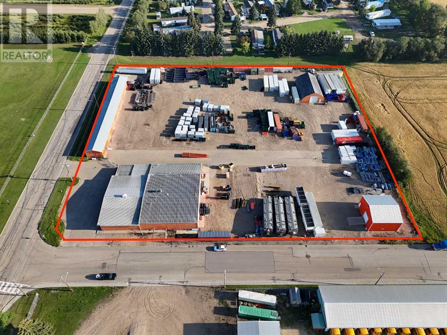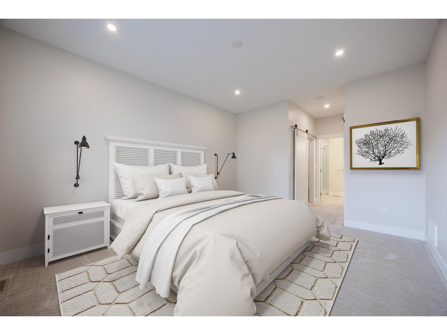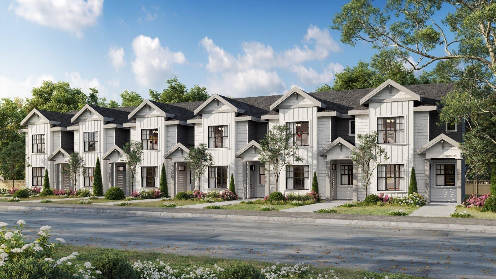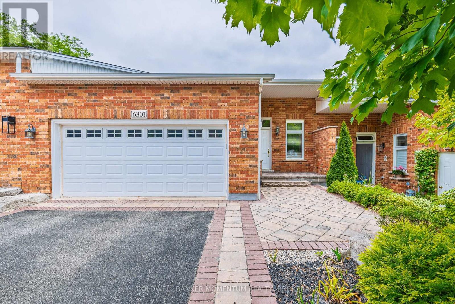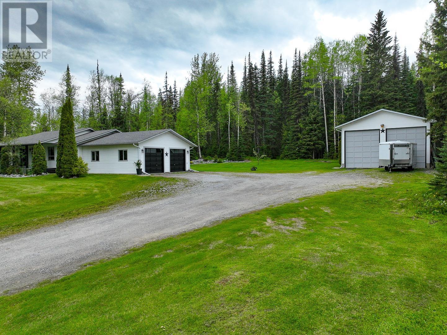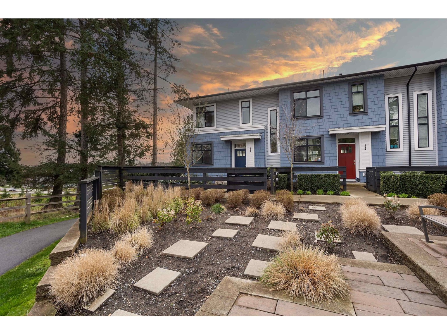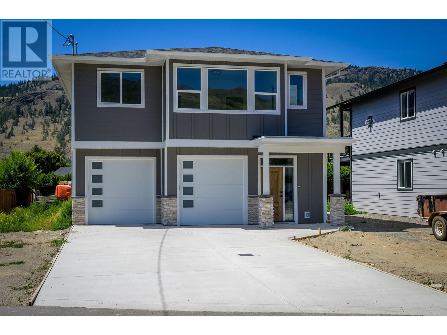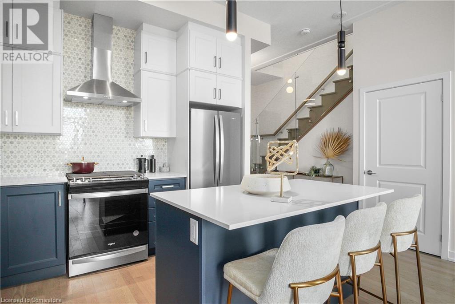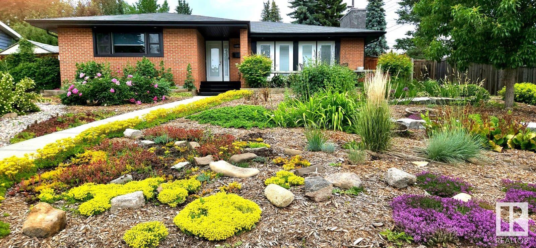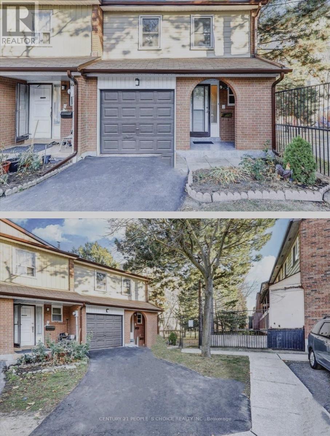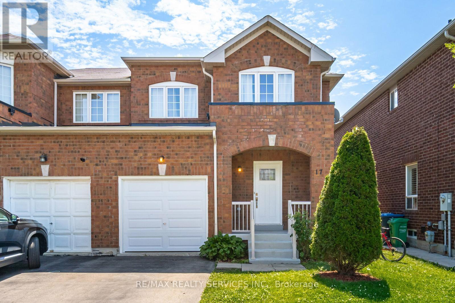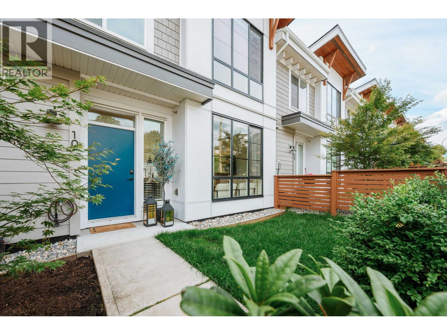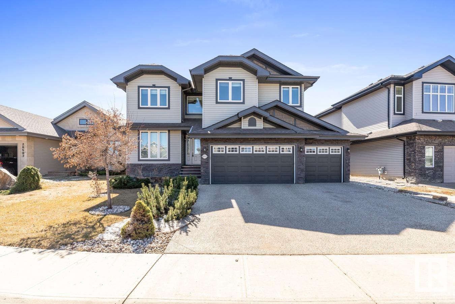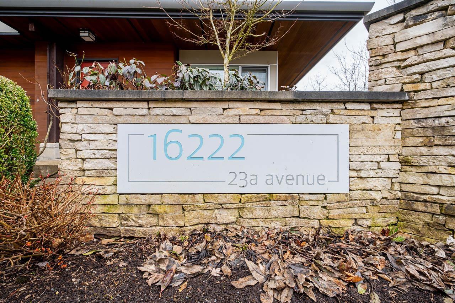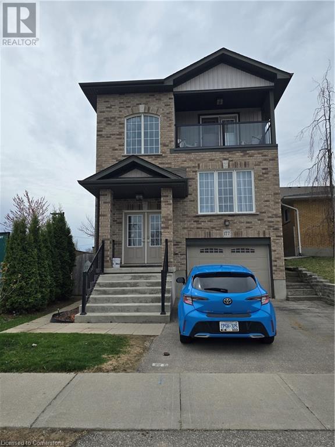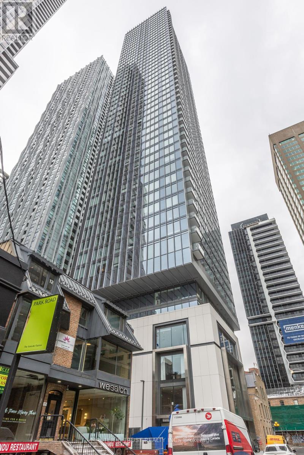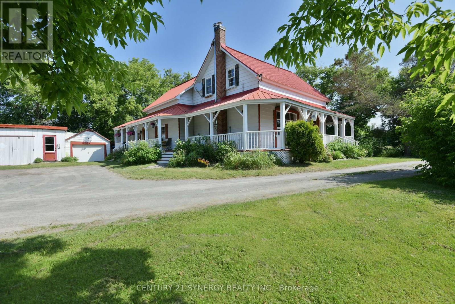47 Silverado Ridge Crescent Sw
Calgary, Alberta
You just found THE BEST priced home of this calibre in South Calgary! Located in the beautiful SW community of Silverado, this upgraded home offers over 3,000 air conditioned sq. ft. of high-end, well-designed living space and backs directly onto a greenspace pathway. You'll feel at home the moment you step into the impressive foyer which leads to an open main floor with classic finishes and a back wall of windows that really open and brighten the space. A gorgeous fireplace is the centrepiece of the great room, which connects seamlessly to the large modern kitchen, equipped with stainless steel appliances, a huge island with seating, and a generous dining area. French doors lead out to a two-tier deck with a hot tub, overlooking the landscaped west-facing backyard — ideal for enjoying sunny afternoons. The large walk-through pantry features a butler station that leads to an oversize mudroom that is both stylish and practical with a built-in storage bench, access to the garage, and features a very smart heated, vented walk-in closet perfect for drying and storing sports gear! Upstairs, you’ll find a spacious bonus room and a well-appointed primary bedroom with a lush ensuite offering dual vanities, a corner soaker tub, oversized shower, private toilet, and a walk-in closet with natural light. Two more bedrooms share a very large Jack & Jill 5-piece bathroom. The upper laundry room is a very practical and well thought out luxury that includes tons of counter space, cabinets, hamper shelves, a closet, and a sink. The finished basement includes a huge rec room with a gas fireplace, a fourth bedroom, another full bathroom, and plenty of storage. This home offers a smart layout, quality finishes, and a great location on a quiet street that is a short walk to the K-9 school, the community garden, and plenty of park space. This is THE PERFECT FAMILY HOME for you! (id:60626)
Exp Realty
55 Donaldson Avenue
Halifax, Nova Scotia
Welcome to 55 Donaldson Avenue, a stylish, family-friendly and well built home in the sought after Clayton Park community of Halifax. Located in one of Halifaxs most desirable neighborhoods, this beautifully crafted residence offers the perfect blend of modern comfort, everyday convenience and timeless style. It features four spacious bedrooms, two and a half bathrooms including a private ensuite with a water jet tub, in-floor heating and four efficient heat pumps for year-round comfort and energy efficiency. Step inside and feel the warmth of a solidly built home that delivers both quality and character. The bright open concept living area is ideal for relaxing or entertaining, and includes a cozy propane fireplace for added comfort. The kitchen is a chefs dream with a propane range and granite countertops that combine functionality with high-end style. The attached garage provides practical storage and everyday ease. Outside, the custom designed patio and outdoor space create the perfect setting for gatherings, barbecues or quiet mornings with coffee. Set in a quiet, family oriented neighborhood, you are just minutes from top rated schools, parks, walking trails, shopping, dining and public transit. This is the home you have been waiting for. Do not miss out on this one. (id:60626)
RE/MAX Nova
789 Belanger
Azilda, Ontario
Rare 2-House Duplex with Bonus In-Law in Desired Azilda! Just 10 minutes from Sudbury, this unique property features 2 separate homes and 2 garages, each with its own driveway—perfect for a large family or an amazing investment opportunity. 793 Belanger, the original home, offers a paved drive, large detached garage, and covered deck surrounded by mature trees for added privacy. Freshly painted with updated flooring throughout, it has 3 main-floor bedrooms, a stylish bathroom, and a walkout to a private backyard. All appliances included. The lower level has a private entrance, shared laundry/utility room, and a spacious 1-bedroom In-Law Suite with new flooring, updated kitchen and bath, pantry, closets, and included appliances. 789 Belanger, built in 2011, features a 2+1 bedroom, 2-bath layout with pride of ownership throughout. It boasts real hardwood and ceramic tile flooring, a chef’s kitchen with pantry, garage access, and a convenient laundry closet. The main floor has a large primary bedroom, second bedroom, and walkout to a multi-tiered deck in a serene backyard oasis with fruit trees, perennials, and a private fire pit. The lower level includes a large bedroom, open family/entertainment area, custom bath with walk-in shower, utility room, and ample storage. All appliances included. Both homes have owned furnaces, A/C units, and hot water tanks as well as 2 washers and 2 dryers included. There are simply too many features to list. The plush, private backyard oasis and dual-residence setup make this one of the most desirable duplexes in Greater Sudbury. Book your showing today—this turn key gem won’t last! (id:60626)
Coldwell Banker - Charles Marsh Real Estate
31 Snowy Owl Trail
Central Elgin, Ontario
This Doug Tarry built NET ZERO, all electric home, will wow you with stunning craftsmanship & energy efficiency features including solar panels. A net zero home is a house that produces as much energy as it consumes on an annual basis. That means over the course of a year, the home's energy production equals or exceeds its energy consumption.At 2,123 sq.ft. this 2-storey home with completed lower level is designed with family in mind. The open concept main floor features a generous great room and dining area, and beautiful custom kitchen cabinetry and quartz countertops.The bold fireplace in the great room complements the modern but classic finishes. And step outside to the beautiful covered area complete with stamped concrete pad. The custom oak staircase with large windows leads you to the upper level, with 3 spacious bedrooms, 2 bathrooms and laundry closet. The basement is also finished with a full rec room and wet-bar perfect for entertaining. No detail is overlooked in this former model - WELCOME HOME! (id:60626)
Royal LePage Triland Realty
129 18777 68a Avenue
Surrey, British Columbia
Welcome home! This spacious 1687 square foot end unit townhome feels like a house with a generous size back yard, side by side double car garage, recently updated kitchen & bathrooms on the main with newer upgraded appliance and a gas range for the chef in us all! Newer flooring and carpets throughout. Very thoughtful layout with high efficiency laundry upstairs. Three spacious bedrooms up and a rec room down for your home office, hobby room or watching the big game. Super convenient and quiet location. Walk everywhere, schools, shops, restaurants and transit. Come check out this great home! (id:60626)
RE/MAX Heights Realty
30 Times Square Boulevard
Hamilton, Ontario
Simply Beautiful & Biggest 2-Storey Model in this Sub-Division. A Spacious End Unit Townhome(Like a Semi-Detached) offers 1837 sq feet. Built By Award-Winning Builder Losani Homes In 2020 & Offering The Perfect Combination Of Modern Elegance And Convenience. With Its Prime Location Within Walking Distance To All Amenities and easy Highway Access, The Bright And Spacious Open Concept Living And Dining Area is perfect For Entertaining Guests Or Relaxing With Family, The kitchen is loaded with quartz counters, an Extra Large Kitchen Island, and four upgraded stainless appliances. The second Level Contains, a Master With a W/I Closet, a 4pc En-Suite Bathroom, 2 more Spacious Bedrooms, a Main 4pc Bathroom, and the convenience of the second-floor laundry. **AMAZINGLY WELL KEPT HOME**NO CARPET IN THE WHOLE HOUSE**A MUST SEE** (id:60626)
RE/MAX Real Estate Centre
11507 Lagonda Way
Chatham-Kent, Ontario
Luxury Waterfront Living in Rondeau Bay Estates.Welcome to your private lakeside escape where exceptional craftsmanship meets the serenity of Rondeau Bay. This custom-built brick and stone bungalow offers the perfect blend of refined elegance and relaxed waterfront lifestyle.Designed with the enthusiast in mind, the heated triple-car garage features soaring 15-foot ceilings in the third bay, a car lift, and a convenient 2-piece bath ideal for storing boats, classic cars, or recreational gear.Inside, the heart of the home is a chef-inspired kitchen, showcasing a massive granite island, walk-in pantry, premium stainless steel appliances, and sleek finishes throughout. The layout flows seamlessly into a warm dining area and a cozy living space centered around a gas fireplace perfect for entertaining or unwinding at the end of the day.This spacious home offers three well-appointed bedrooms, each with generous walk-in closets. The primary suite is a retreat of its own, complete with a spa-like 4-piece ensuite, while the luxurious 5-piece main bathroom ensures comfort and style for family and guests alike.Step outside to your covered porch and take in the stunning views of the canal. Your private dock awaits just hop onto your pontoon, fishing boat, or kayak and cruise directly into the beauty of Rondeau Bay. Whether you love boating, fishing, or swimming, this is the perfect place to enjoy it all.Located minutes from the natural wonder of Rondeau Provincial Park, where scenic trails, sandy Lake Erie beaches, and a charming lakeside restaurant await. This is truly a lifestyle like no other! $400/year Rondeau Bay Property Owners Association Fee (includes maintenance of common areas, mini-Golf Course, dock lot & canals). (id:60626)
Century 21 First Canadian Corp
1117 30 Street
Wainwright, Alberta
Well maintained 4-plex in prime location. All four 1,040 Sq.Ft. units are currently occupied showing a good ROI. Each unit is tastefully finished and showcases 3 good sized bedrooms, 3 bathrooms, vinyl flooring through main level & carpet in basement & bedrooms. Open & bright floorplan offers plenty of living space over 3 levels. Homes are all equipped with central A/C & all appliances. Outside is a fully fenced yard with parking pad & large storage shed for each unit. List of current rents & expenses will be supplied upon request. (id:60626)
Coldwellbanker Hometown Realty
573 Lafontaine Road E
Tiny, Ontario
A Private Country Retreat Just Minutes from Town. Nestled on over 4 beautifully landscaped acres in peaceful Tiny Township and just a short drive from the heart of Penetanguishene, this inviting property offers the perfect blend of privacy, space, and convenience. Surrounded by mature trees, vibrant gardens, and wide-open green space, the setting is ideal for those who love the outdoors. Whether you're relaxing by the firepit, enjoying a quiet moment in one of the sitting areas, or simply soaking up the serenity of nature, you'll feel right at home here. A detached garage/workshop and garden shed provide plenty of storage and space for hobbies or toys, while the well-maintained home offers flexible living arrangements, perfect for families or multigenerational living. The self-contained in-law suite (granny flat) features its own entrance, a cozy living area, kitchenette, bedroom, 3-piece bath, and access to the shared laundry, making it ideal for guests or extended family. The main side-split home includes three bedrooms, a welcoming living room, separate dining room, and a functional kitchen with walkout to the back deck and yard. Downstairs, enjoy a spacious rec room with wet bar and wood stove, perfect for entertaining as well as generous storage, and a crawl space for the utility room. The long driveway easily accommodates multiple vehicles for family gatherings and celebrations. Notable updates include a brand-new septic system (2024), updated baseboard heaters (2023/2024), and electrical in the workshop (2019). Bonus: the pool table, granny flat furnishings, and appliances are all included.This one-of-a-kind property offers peaceful country living with the convenience of being just minutes from town. Don't miss your chance to make it yours! (id:60626)
Century 21 B.j. Roth Realty Ltd
12 Sunvale Way
Ottawa, Ontario
Welcome to 12 Sunvale Drive, a spacious and sun-filled corner-unit home offering four bedrooms and two full bathrooms on the upper level, along with a convenient powder room on the main floor. This bright property features a large, beautiful backyard perfect for outdoor enjoyment. Ideally located close to schools, parks, shopping, and transit, it offers both comfort and convenience in a sought-after Ottawa neighborhood. (id:60626)
Royal LePage Team Realty
11 Glenwood Court
Kingston, Ontario
Executive All-Brick Home in Prime Central Kingston Location. Nestled on a quiet, exclusive cul-de-sac in central Kingston, this elegant all-brick two-storey executive home offers an exceptional lifestyle just minutes from Queen's University, St. Lawrence College, downtown, KGH, and an easy commute to the West End. Set on a generous pie-shaped lot with lush trees and stunning perennial gardens, this property combines classic charm with modern updates. The traditional centre hall floor plan features a formal living room, dining room, and cozy family room-perfect for both entertaining and everyday living. Hardwood floors flow throughout the main and second levels, enhancing the warmth and character of the home. Upstairs, the spacious primary suite boasts a walk-in cedar lined closet and beautifully updated ensuite. In total, the home includes 3 full bathrooms and a convenient main floor powder room. The fully finished basement expands the living space with a large rec room, a home office, a full bathroom, and a relaxing sauna-ideal for unwinding after a long day. Additional features include a double-car garage, a professionally curated colour palette, and evident pride of ownership throughout. Lovingly maintained and move-in ready, this home offers timeless style and exceptional value in one of Kingston's most desirable neighbourhoods. (id:60626)
Royal LePage Proalliance Realty
53 Tanner Street
Red Deer, Alberta
Elegance meets comfort in this executive 2-storey walk-out, offering just over 3700 sq ft of finished refined living space backing onto a tranquil wetland reserve. Step into a large tiled entryway that welcomes you into the main floor which features 9’ ceilings, laminate flooring, and a spacious open-concept layout that takes advantage of the beautiful views over the pond and green space behind. The kitchen showcases raised maple cabinetry, quartz countertops, stainless steel appliances, a large island with under mount sink and eating bar, plus a walk-through pantry that leads to a mudroom complete with cabinetry and built-in lockers. The large living room is is filled with natural light, and the spacious dining area offers sliding glass doors that open to a sprawling full width deck with duradek and glass railings. With a South rear exposure and overlooking the scenic pond and walking trails, this outdoor space is perfect for relaxing evenings or weekend gatherings. Upstairs, you’ll find three well-appointed bedrooms, including the luxurious primary suite with a spa-inspired 5-piece ensuite that offers double vanities, a tiled steam shower, soaker tub, and an expansive walk-in closet with custom organizers. A large bonus room provides flexible family space, while a 4-piece main bathroom serves the secondary bedrooms. The laundry room is conveniently located near the bedrooms and offers shelf storage and hanging space. The fully developed walk-out basement is an entertainer’s dream, boasting in-floor heating, a large rec space, a 4th bedroom and 4 piece bathroom, and an amazing custom wet bar with full size fridge, dishwasher, kegerator, and a live-edge raised bar (can be removed). Outside the walkout doors you’ll enjoy a beautifully landscaped and fenced yard with a spacious concrete patio and direct access to the pond and scenic trails. The oversized 26x26’ heated garage is fully finished and includes a floor drain and hot water tap. Located just minutes from schools, parks, playgrounds, shopping, and everyday amenities, this spotless home offers the location and space for your family to grow for the years to come! (id:60626)
RE/MAX Real Estate Central Alberta
18 Beau Chatel Lane
Grimsby, Ontario
This Gorgeous & Beautifully Renovated 3 Bed, 3 Bath Townhome in Remarkable Pocket in the Waterfront Grimsby Community is sure to Impress & Move in Ready. Greeted by Beautiful Landscaping with Interlock Finishes, Greenery and a Lovely Elevation you Walkin to A Bright & Open Concept Design Layout. All Modern & Lovely Finishes Throughout with Glass Insert Front Door, Premium Porcelain 12x24 Tiles, Stylish Flooring, Crown Molding, Modern Millwork & Trim, Millwork Wall Features, Waffle Ceilings, Shiplap Wall Features, Designer Wallpapers, Pot Lights, Granite Tops & Backsplash, Black Stainless Appliances, Contemporary Light & Plumbing Fixtures, Glass Showers & Private Maintenance Free Backyard with Interlock & Wood Decking Porch, Turf, Covered Gazebo & a Vegetable Garden. Main Floor Features Open Concept Dining/Family Room Open to Kitchen & Breakfeast Area with Waffle Ceiling & Crown Molding Features, Elec Fireplace & Shiplap Wall feature with Floating Shelves, Premium Flooring, Large Windows, The Kitchen Features an Island, SS Appliances, Plenty of Cabinet Space, Modern Floor to Ceiling Finish Cabinetry & Crown Molding Features, Valences & Cabinet Lighting, Granite Tops & Granite Slab Backsplash, Glass Sliding Patio Doors W/O to Private Yard and Main Floor Elegantly Finished Powder Rm + Access into Garage. Second Floor Delivers a Large Primary Bedroom with W/I Closet, Ensuite, Great Loft/Office/Play Area with Millwork Wall Feature + 2 Great Sized Bedrooms. Basement Delivers a Great Open Space Ideal for Additional Living Space/Storage + Laundry Area. Single Car Garage & 1 Parking Space + Visitor Parking, Private Road with Very Low Condo Fee, All in Prime Location Walk to Waterfront Trail & Downtown Grimsby Waterfront Piazza, Grimsby Beach, Conservation Park, Marina, Trails, Top Schools Major Shopping & Quick Access to QEW, Future GO Station and More. Shows Really Well, Just Move in & Enjoy!! (id:60626)
Sam Mcdadi Real Estate Inc.
31 Halls Drive
Centre Wellington, Ontario
Welcome to Granwood Gate by Wrighthaven Homes - Elora's newest luxury living development! Situated on a quiet south-end street, backing onto green space, these high-end executive style homes are the epitome of elegant living. Boasting beautiful finishes, high ceilings and superior design, there is bound to be a model to fit every lifestyle. These homes are connected only at the garages and the upstairs bathrooms, and feature state-of-the-art sound attenuation, modern ground-source heat pump heating and cooling, and 3-zone climate control. Buyers will have a range of options relating to design and finishes, but, no matter what they choose, the quality of the build and the level of fit-and-finish will ensure a superlative living experience. What is truly unique is that these homes are entirely freehold; there are no condo fees or corporations to worry about; there has never been anything like this available in Centre Wellington before. (id:60626)
Keller Williams Home Group Realty
25 Halls Drive
Centre Wellington, Ontario
Welcome to Granwood Gate by Wrighthaven Homes - Elora's newest luxury living development! Situated on a quiet south-end street, backing onto green space, these high-end executive style homes are the epitome of elegant living. Boasting beautiful finishes, high ceilings and superior design, there is bound to be a model to fit every lifestyle. These homes are connected only at the garages and the upstairs bathrooms, and feature state-of-the-art sound attenuation, modern ground-source heat pump heating and cooling, and 3-zone climate control. Buyers will have a range of options relating to design and finishes, but, no matter what they choose, the quality of the build and the level of fit-and-finish will ensure a superlative living experience. What is truly unique is that these homes are entirely freehold; there are no condo fees or corporations to worry about; there has never been anything like this available in Centre Wellington before. (id:60626)
Keller Williams Home Group Realty
176 Boardwalk Way
Thames Centre, Ontario
Nestled into The Boardwalk at Millpond --- a quiet neighbourhood in the sought-after community of Dorchester, this immaculately maintained bungalow blends upscale finishes with the ease of one-floor living. It's perfectly suited for retirees, families, or anyone looking to escape the city without compromise. With quick access to Highway 401 and just minutes from London, this home offers the rare balance of small-town charm and urban convenience. Step inside to over 2,500 sq. ft. of thoughtfully designed living space, flooded with natural light and finished to impress. The open-concept main floor encourages connection with a bright living room anchored by a striking natural gas fireplace and oversized sliding doors leading to the backyard. The custom kitchen is a true centrepiece, featuring quartz countertops, a stylish subway tile backsplash, high-end stainless steel appliances, and a spacious island perfect for casual mornings or entertaining guests. The main-floor primary retreat is a true sanctuary, with tray ceilings, a walk-in closet, and a spa-like ensuite complete with a double vanity and custom glass shower. A second main-floor bedroom and a full bath provide flexibility for guests or a home office, while main-floor laundry adds everyday convenience. Downstairs, the fully finished basement expands your lifestyle options, offering a warm and welcoming rec room with plush carpet underfoot, two well-appointed bedrooms, and a full bath. Whether its multigenerational living or simply room to grow, this space delivers. Outside, enjoy peaceful mornings or relaxing evenings under the covered back porch, or al fresco dining on your lower concrete patio. All this, just a short walk from Mill Pond's scenic trails and the amenities of a vibrant, growing community. This is more than a house --- it's your next chapter made easy. Don't miss your opportunity to live where comfort meets convenience. (id:60626)
Team Glasser Real Estate Brokerage Inc.
38 Cupples Farm Lane
East Gwillimbury, Ontario
Welcome to Your Dream Home on Charming Cupples Farm Lane! Nestled in a peaceful, sought-after neighborhood located in Mt Albert, this beautifully designed home blends timeless elegance with modern sophistication. From the moment you arrive, the picture-perfect exterior and inviting front porch set the stage for what's inside. Step into a warm and welcoming foyer that flows seamlessly into an airy, open-concept living space. Bathed in natural light , the interior features a harmonious blend of neutral tones, rich hardwood, and sleek tile flooring creating a bright and stylish atmosphere throughout. The heart of the home is the stunning chef-inspired kitchen, fully equipped with premium stainless steel appliances, custom upgrades, and a sprawling island that's perfect for entertaining or casual family meals. Step outside directly from the kitchen to enjoy your private yard ideal for summer barbecues and evening relaxation. Upstairs, you'll find three beautifully appointed bedrooms, each offering generous closet space, large windows, and a cozy, comfortable vibe perfect for rest and retreat. 2nd Floor Laundry, This exceptional home combines quality craftsmanship with everyday comfort, offering easy access to top-rated schools, shops, restaurants, public transit, and essential amenities. Don't miss this rare gem your perfect home awaits on Cupples Farm Lane! (id:60626)
Intercity Realty Inc.
90 Ann Street
Bracebridge, Ontario
Welcome to this beautiful 2022 bungalow perfectly situated in the heart of Bracebridge. Set on a rare 2.4-acre ravine lot with a meandering stream and mature forest, this property offers incredible in-town privacy with a spacious side and backyard perfect for outdoor living, gardening, or quiet family time. Located on full municipal services in a safe, family-friendly neighbourhood, this home is the ideal balance of comfort, nature, and convenience. Step inside to find 1,678 sq ft of bright, modern main floor living with vaulted ceilings, an open-concept design, and a chefs kitchen featuring high-end stainless steel appliances, a large island, and a spacious living room with a fireplace for cozy evenings. The home includes 3 spacious bedrooms, 2 full bathrooms, main floor laundry, and a double attached garage. Enjoy seamless indoor-outdoor living with the newly built 16' x 16' sunroom, two-level composite deck, and natural gas BBQ hookup perfect for entertaining. The full, unfinished basement offers incredible potential for you to make it your own with a rec room, gym, extra bedrooms, or even a private in-law suite, with a separate electrical panel, perimeter plugs, and a roughed-in bathroom. Additional features include a whole-home generator, fully fenced yard, large paved driveway with RV parking and plug-in. The fenced backyard can be easily expanded for more usable space, while the remaining ravine and forested area are ideal for private walking trails, peaceful nature escapes, and serene ravine views. Just a 2-minute walk to downtown shops, restaurants, the movie theatre, Memorial Park, the farmers market, and year-round community events like the Festival of Lights, Fire and Ice, and Midnight Madness. Stroll to the iconic Bracebridge Falls and enjoy the convenience of being close to the hospital for added peace of mind.Don't miss this rare in-town retreat that offers both privacy and walkability to everything Bracebridge has to offer! (id:60626)
RE/MAX Professionals North
6103 54 Street
Ponoka, Alberta
Featuring over 21,000 sq ft of buildings/ and out buildings, this C2-zoned mixed commercial/ Industrial parcel sits in-town on 4 Acre yard FENCED/ PACKED GRAVEL YARD/ W/TWO GATE AND TOWN DRAINAGE CULVERTS situated in the north end of Ponoka. Uncle Weiner's Wholesale currently operating out of it, Formerly the UFA farm supply store theres some great options for this package. 12,567 sq ft main building, 4,863 sq ft covered storage shed (24'x200'), a 2,863 sq ft quonset (42'x68') with heat/ 100amp power, concrete floors (42'x68'), and a 1,526 sq ft chemical shed (36'x42'). Packed yard, great for parking trucks/ equipment and so much more. (id:60626)
Century 21 Advantage
Exp Realty
89 6211 Chilliwack River Road, Sardis South
Chilliwack, British Columbia
Our largest home Dogwood extends to two levels, with a stunning bright open living area, spacious designer kitchen, and a large multi-use rec room upstairs as well as an extra bedroom and a full bathroom. Meticulously manicured landscaping, double garage with roughed in electric car plug in, double side by side driveway, fenced backyard (pet friendly) and state of the art geothermal forced air heating and air conditioning. Comes with high end kitchen appliances, blinds, screens and includes beautiful covered patio spaces. GST inclusive! (id:60626)
Sutton Group-West Coast Realty (Surrey/24)
342 Hudson Bay Street, Hope
Hope, British Columbia
Introducing a prime development opportunity! This expansive 10,000+ sqft lot, already rezoned for 6 townhomes, awaits your vision. Simply apply for the building permit and start planning your project. Situated in a highly desirable location, this property offers easy access to all amenities, schools, and major highways. While you await permit approval, take advantage of the existing 2-bedroom, 1-bath rancher on site, perfect for offsetting holding costs. Don't miss this chance to capitalize on a fantastic investment in a thriving community. Act now and transform this lot into a lucrative development! * PREC - Personal Real Estate Corporation (id:60626)
Pathway Executives Realty Inc (Yale Rd)
6301 Forest Ridge Drive
Niagara Falls, Ontario
Welcome to 6301 Forest Ridge Drive, located in one of Niagara Falls most exclusive and sought-after luxury neighbourhoods. Set among other executive homes, this freehold property offers the perfect combination of privacy, convenience, and low-maintenance living with no condo fees. Enjoy main floor living at its best, featuring bright open-concept spaces that flow out to a large elevated deck overlooking the backyard. With no rear neighbours, you'll enjoy peace, privacy, and plenty of outdoor space to relax or entertain. The lower level offers a full walk-out directly to the backyard, expanding your living and entertaining options. This location offers excellent access to major highways, quick connections to the QEW, and you're just minutes from the Queenston border crossing ideal for commuters or cross-border visits. Luxury Niagara living perfectly located, beautifully finished, and ready to welcome you home. For full details or to schedule your private showing, reach out anytime. (id:60626)
Coldwell Banker Momentum Realty
83 Donald Ficht Crescent
Brampton, Ontario
Welcome To Your Dream Home! This Spacious & Modern 3-Bedroom, 3-Bathroom Gem Offers The Perfect Blend Of Style & Functionality. Featuring Two Walkout Balconies, A Private Garage, And Parking For Three Vehicles, This Home Is Designed For Comfortable Living. Step Into A Charming Front Yard And Enjoy A Large, Open-Concept Kitchen, Three Finished Levels, A Spacious Laundry Room, Cold Storage, An Elegant Electric Fireplace, And Brand-New Appliances. The Unfinished Basement Is A Blank Canvas Ready For Your Personal Touch. With Sleek Laminate Flooring, A Central Kitchen Island, Soaring 9-Foot Ceilings On The Second And Third Floors, Included Window Blinds, And More, This Home Radiates Comfort And Sophistication. Located Just Minutes From Scenic Parks, Mount Pleasant GO Station, The Cassie Campbell Community Centre, Transit, And A Host Of Other Fantastic Amenities. This Is Your Opportunity To Own A Truly Exceptional Home! (id:60626)
RE/MAX Real Estate Centre Inc.
9951 Belmont Road
Prince George, British Columbia
* PREC - Personal Real Estate Corporation. Welcome to this charming, character-filled rancher with basement on 2 park-like acres. Enjoy cozy mornings or fireside dinners beside the beautiful brick fireplace with adjoining eating area and family room. Formal living and dining rooms add elegance, while the spacious primary bedroom features a 3-pc ensuite and 2 additional bedrooms on the main level. Downstairs offers a huge rec room, 2 oversized bedrooms, a 4th bathroom, and separate basement entry into the attached double garage. Bonus: 48x28 truck shop with 14'2" doors-perfect for logging trucks. Main floor laundry. A rare gem. (id:60626)
Exp Realty
24 15235 Sitka Drive
Surrey, British Columbia
Discover this thoughtfully designed 3 Bedroom + Den, 2.5 Bathroom townhome offering 1,548 sqft of bright, functional living in the heart of Fleetwood. Nestled in the sought-after Wood & Water community, this home combines comfort, style, and everyday convenience. The open-concept main floor seamlessly connects the living, dining, and kitchen areas - perfect for entertaining or cozy family time. Enjoy sunrises from the kitchen and sunsets from your private patio, with uninterrupted views from the dining area that bring the outdoors in. The kitchen features a spacious island with seating for 3, two large windows, and pantry storage Upstairs, the primary bedroom is a sunlit retreat with three windows, a bright ensuite with stand-up shower, and a generous walk-in closet. Open House- July 12th 2 pm to 4 pm. (id:60626)
Stonehaus Realty Corp.
74 Walker Boulevard
New Tecumseth, Ontario
**** Priced For Quick Sale **** 4 Bedroom Detached Home, 2260 Sq Ft, 2016 Built, Located in Quiet Friendly Neighborhood. Close To All Amenities & Walking Distance to Schools. Main Floor 9Ft Ceilings, Large Kitchen & Breakfast Area + Separate Living & Dining Rooms. Main Floor Garage Access & Second Floor Laundry Room, **** Words Are Not Enough, Please Check Out Virtual Tour & Photos **** (id:60626)
Ipro Realty Ltd
3220 Bank Road
Kamloops, British Columbia
Brand new 5 bedroom, 3 bathroom walk up style home in central Westsyde with everything ready to go for a 2 bedroom inlaw suite. Enter through the main entry where you will find a closet and access to the nice sized 2 car garage. Ascend to the top floor where the open floor plan, high 9 foot ceilings, lots of windows and engineered hardwood throughout will impress. The large kitchen has tons of cabinetry, large island and quartz stone counters. The living room overlooks western views. Walk off of the living room to a large covered deck. The main floor includes 3 good sized bedrooms, main floor laundry, a 4 piece main bathroom. The primary suite includes a 4 piece ensuite and a large walk in closet. The basement level includes a separate entry off of a concrete deck. There are 2 additional bedrooms, a full 4 piece bathroom, rough ins for a basement suite with it’s own laundry. The home has a decent sized yard with drive through access and possible RV parking. The double driveway has lots of parking and it is ready for central a/c. Located a couple blocks from all of the Westsyde shopping including Save On Foods, BC Liquor store, Dollarama, Home Hardware and more. Transportation is very close and easy access to all levels of school for the kids! (id:60626)
Century 21 Assurance Realty Ltd.
800 Garden Court Crescent
Woodstock, Ontario
Welcome to Garden Ridge by Sally Creek Lifestyle Homes — a vibrant FREEHOLD ADULT/ACTIVE LIFESTYLE COMMUNITY for 55+ adults, nestled in the highly sought-after Sally Creek neighborhood of Woodstock. Living here means enjoying all that the dty has to offer — local restaurants, shopping, healthcare services, recreational facilities, and cultural attractions, all just minutes from home. This FULLY FINISHED AND AVAILABLE NOW freehold bungalow offers 1630 square feet of beautifully finished total living space — thoughtfully designed for comfort, style, and ease. Inside, you'll love the soaring 10-foot ceilings on the main floor and 9-foot ceilings on the lower level, along with large transom-enhanced windows that flood the home with natural light. The kitchen features extended-height 45-inch upper cabinets with crown molding, quart countertops, and high-end finishes that balance beauty with function. Luxury continues throughout with engineered hardwood flooring, 1x2 ceramic tiles, three full bathrooms, and a custom oak staircase accented with wrought iron spindles. Recessed pot lighting adds a polished, modem touch. Enjoy the added bonus of a fully finished walkout basement featuring a spadous recreation room, bedroom, and full bathroom. Walk out directly to your private yard, perfect for relaxing or entertaining. Plenty of natural light makes this lower level feel just as welcoming as the main floor. Just move in and enjoy! As a resident of Garden Ridge, you'll have exclusive access to the Sally Creek Recreation Centre — complete with a party room and kitchen, fitness area, games and craft rooms, a cozy lounge with bar, and a library — perfect for socializing or relaxing. You'll also be just a short walk from the Sally Creek Golf Club, making it easy to stay active and connected in every season. Don't miss your opportunity to be part of this warm, friendly, and engaging 55+ community. (id:60626)
RE/MAX Escarpment Realty Inc.
800 Garden Court Crescent
Woodstock, Ontario
Welcome to Garden Ridge by Sally Creek Lifestyle Homes a vibrant FREEHOLD ADULT/ACTIVE LIFESTYLE COMMUNITY for 55+ adults, nestled in the highly sought-after Sally Creek neighborhood of Woodstock. Living here means enjoying all that the city has to offer local restaurants, shopping, healthcare services, recreational facilities, and cultural attractions, all just minutes from home. This FULLY FINISHED AND AVAILABLE NOW freehold bungalow offers 1630 square feet of total living space thoughtfully designed for comfort, style, and ease. Inside, you'll love the soaring 10-foot ceilings on the main floor and 9-foot ceilings on the lower level, along with large transom-enhanced windows that flood the home with natural light. The kitchen features extended-height 45-inch upper cabinets with crown molding, quartz countertops, and high-end finishes that balance beauty with function. Luxury continues throughout with engineered hardwood flooring, 1x2 ceramic tiles, three full bathrooms, and a custom oak staircase accented with wrought iron spindles. Recessed pot lighting adds a polished, modem touch. Enjoy the bonus of a fully finished walkout basement featuring a spacious recreation room, bedroom, and full bathroom. Walk out directly to your private yard, perfect for relaxing or entertaining. Plenty of natural light makes this lower level feel just as welcoming as the main floor. Just move in and enjoy! As a resident of Garden Ridge, you'll have exclusive access to the Sally Creek Recreation Centre complete with a party room and kitchen, fitness area, games and craft rooms, a cozy lounge with bar, and a library perfect for socializing or relaxing. You'll also be just a short walk from the Sally Creek Golf Club, making it easy to stay active and connected in every season. Don't miss your opportunity to be part of this warm, friendly, and engaging 55+ community. (id:60626)
RE/MAX Escarpment Realty Inc.
55 Duke Street W Unit# 426
Kitchener, Ontario
Discover contemporary urban living at its finest in this stunning condo located at 426-55 Duke St W, Kitchener. Situated in the heart of Kitchener's vibrant downtown core with 686 sq.ft of outdoor space, this residence offers not only convenience but also an unparalleled indoor/outdoor living experience. Upon entering, you are greeted by an open-concept layout enhanced by high ceilings with a smooth painted finish and engineered oak flooring. The living space is bathed in natural light, thanks to large windows that also provide picturesque views of the surrounding cityscape. The kitchen features upgraded appliances including agas stove and chimney style hood, complemented by stone countertops and an undermount sink. The kitchen island boasts convenient pots & pans drawers, ideal for culinary enthusiasts. Adjacent to the kitchen is a cozy dining area, perfect for intimate meals or entertaining guests. The unit includes desirable amenities such as a powder room for guests' convenience, as well as a main bath and ensuite bath adorned with 12 x 24 floor tiles and modern fixtures. For added comfort, each suite is equipped with a heat pump for individually controlled heating and cooling, ensuring year-round comfort and efficiency. The energy-efficient all-off switch allows for effortless management of power consumption. The upper level is where you'll find spacious bedrooms with ample closet space. This condo offers not only a luxurious living space but also the unparalleled convenience of a BBQ line on the main floor balcony and being steps away from Kitchener's finest restaurants, shops, and entertainment venues. Additionally, this unit comes with 2 lockers and 2 parking spots! Don't miss out on the opportunity to own this exceptional property that combines style and functionality in the heart of Kitchener. Schedule your private tour today and experience urban living at its finest. (id:60626)
Corcoran Horizon Realty
14012 90a Av Nw
Edmonton, Alberta
Excellent Bunglow in one of the best neighbourhoods in Edmonton- Parkview! Located on the EAST SIDE of 142 ST, you'll find this bright, open concept main floor, ideal for those who love to entertain! Living room has a brick faced wood burning fireplace, to add ambience to all your gatherings! Primary suite accommodates a King size bed with all the furniture; has a 3 pc ensuite and a walk-in closet that will be the envy of all your friends! The den is a cozy corner to relax in front of the gas fireplace, while watching your favourite programs! Downstairs is even more space for all sorts of activities- bar, work out room, bedroom, 4pc bath, another brick faced wood burning fireplace, and so much storage, you might need to go shopping to fill all the space! There's more than enough room to have a games room too! The front yard is full of perennials, with room to add more if you'd like, and the back yard has a large deck, and artificial turf that is pet friendly! No lawn mowing here! (id:60626)
One Percent Realty
30 - 35 Midhurst Heights
Hamilton, Ontario
This exquisite executive townhome features 3 bedrooms and 4 bathrooms, combining modern luxury with functionality. The main floor offers an open-concept living area bathed in natural light. Elegant finishes throughout include a TV custom-built stone wall with an electric fireplace, 9-foot ceilings, pot lights, modern light fixtures, heavy duty vinyl flooring on all three levels, expansive wall-to-wall windows on main floor and a floating staircase that adds a dramatic touch. The gourmet kitchen is a chef's dream, boasting a large island with quartz countertops, newer high-end appliances, double oven/air fryer, and plenty of storage. A mudroom provides easy access from the garage. On the second floor, the spacious office can easily be converted into an additional bedroom if needed. The master suite is a true retreat, complete with a spa-like ensuite featuring a walk-in shower, a generous walk-in closet, and direct access to the 240 sq. ft. rooftop terrace, offering breathtaking views. A conveniently located second-floor laundry room completes this level. The fully finished basement adds even more living space, with a rec room, gym, full bathroom and a large storage room. The private backyard, overlooking a serene ravine, is perfect for relaxation and entertaining, with a large patio, a hot tub and green space. With countless upgrades throughout, this home is truly a must-see! (id:60626)
Ipro Realty Ltd.
28 Weir Crescent
St. Thomas, Ontario
Welcome to your dream home in the highly sought-after community of Millers Pond! This beautifully updated bungalow offers the perfect blend of comfort, style, and functionality for modern family living. Boasting 3 spacious bedrooms on the main floor and 2 additional bedrooms in the fully finished basement, there's room for everyone. The basement also features a generous rec room, a 4-piece bathroom, and a dedicated media lounge with wet bar! perfect for entertaining or relaxing with family. The primary suite is a true retreat, complete with a large upgraded walk-in closet and a luxurious 4-piece ensuite. The heart of the home, the kitchen, is designed to impress with a quartz island with bar seating, a walk-in pantry, ceiling-height cabinetry, quartz countertops, a sleek gas stove, and an upgraded range hood. Step out from the dining area through the patio doors into your private backyard oasis. Enjoy the expansive stamped concrete patio, beautifully landscaped yard, and a handy shed for all your storage needs all enclosed within a fully fenced yard ideal for kids and pets. Additional highlights include a double-car garage with a concrete driveway, convenient main-floor laundry, and abundant exterior lighting. From top to bottom, this home showcases pride of ownership and thoughtful upgrades throughout. Dont miss your chance to own this exceptional home and become a part of the welcoming Millers Pond community. Schedule your private showing today! (id:60626)
Blue Forest Realty Inc.
310 Red Sky Terrace Ne
Calgary, Alberta
Welcome to this 2020 Green Built, fully upgraded, east-facing home , located on a massive 5500+ sqft corner lot in the family-friendly community of Redstone. This modern, meticulously maintained home offers 2281 sqft of beautifully designed living space above grade, including a full bedroom and full bathroom on the main floor, perfect for guests or multi-generational living. With a 2-bedroom legal basement suite featuring a private side entrance, it is ideal for rental income or extended family use. Step inside and experience elevated living with 9’ ceilings, triple-pane windows, and a layout flooded with natural light. The open-concept kitchen is a chef’s dream with maple cabinets, granite countertops, gas stove, chimney hood fan, and stainless steel appliances with extended 5-year warranty. The main level flows effortlessly into a bright living area and spacious dining space, while the upstairs offers a central bonus room, laundry, a lavish master suite with a 5-piece ensuite and walk-in closet, plus two additional generously sized bedrooms. Moreover, this home previously qualified for CMHC Green Home Rebate.What makes this home truly special is its impressive list of smart and energy-efficient upgrades including a 7kW solar panel system sending power back to the grid, Nest thermostats, central air conditioning, two high-efficiency furnaces, a tankless hot water heater, and a 200 AMP electrical panel ready for your future tech needs. You will also enjoy a centralized water purifier, water softener, EV charger, and a smart security setup with 4 Lorex cameras and 9 door and window sensors. The exterior is just as remarkable with Gemstone color-changing LED lights, professional landscaping, a large deck, and a fully fenced west-facing backyard that is perfect for hosting summer gatherings. With ample street parking, an insulated double attached garage, and coverage under the Alberta New Home Warranty, this home checks every box. Located close to transit, parks, pl aygrounds, schools, major highways, the airport, and CrossIron Mall, this is more than a house. It is a smart, stylish, income-generating home designed for modern living. (id:60626)
Save Max Real Estate Inc.
1 - 101 Dundalk Drive
Toronto, Ontario
Location! Location! Location! Prime opportunity to live in a 4 bedroom with walk-out basement and 1 + 1 kitchen, 3 bathrooms, and a corner unit Condo Townhome, This perfect location offers easy access to major highways 401, 404, and 407 Minute walk to Public Transit, Shopping Centers, Restaurants, Schools, Parks, Banks, and Groceries, etc. Don't miss this opportunity. (id:60626)
Century 21 People's Choice Realty Inc.
17 Dawes Road
Brampton, Ontario
Look no further!! Don't miss this gem in the neighbourhood, Location! Location! This Stunning semi-detached home is move in ready and situated in a very desirable neighbourhood. This home features a spacious layout, family sized eat-in kitchen, 3 generous sized bedrooms, finished basement with bedroom and full bath and 4 car parking. Freshly painted, close to all major amenities including highways, schools, go station and much much more! (id:60626)
RE/MAX Realty Services Inc.
10 23183 136 Avenue
Maple Ridge, British Columbia
CRAFTSMEN + FARM INSPIRED TOWNHOME | 530 SQF GARAGE | 3 BED + 3 BATH. LOCATION; In the heart of Silver Valley surrounded by nature. Walk to Maple Ridges best parks, Alouette River, trails + short drive to restaurants, THE PATCH Brewery, shopping, Alouette Lake, Golden Ears Park & more. Close to Yennadon Elementary & Little Willows Daycare. LAYOUT; Wide Main floor ftrs 9' ceilings & open concept plan perfect for gatherings. Kitchen loaded with gas stove, quartz counters, large island + shaker cabinets with gold hardware. Dining rm with built-in bar, spacious living rm, powder rm & LARGE balcony with Gas hookup. Up; 3 beds incl. primary with WIC with custom organizers & ensuite with heated floors & double sinks. Main bath & laundry with shelving & counter. Primary & 2nd bed have 10' ceilings. FEATURES; OVER 25K IN UPGRADES, Walk out level fenced Yard, oversized windows, 26' deep garage wired for EV, laminate stairs, AC, gas furnace & tankless HW + home warranty to 2033. OPEN HOUSE SUNDAY (6) 2:00 - 4:00pm (id:60626)
RE/MAX Lifestyles Realty
170 9718 161a Street
Surrey, British Columbia
VACANT- quick completion available. Welcome to your new home at Canopy on Tynehead Park. This one-of-a-kind development is centrally located in Surrey's Fleetwood neighborhood and is just minutes away from Hwy 1, Hwy 17 & Hwy 15. At 260 hectares, Tynehead is one of Surrey's largest parks and you are just a few steps away from accessing multiple trails, picnic areas, fishing, dog parks and more. This spacious 3 bed & 3 bath townhome features S/S appliances, gas range, 9ft ceilings and has been upgraded with a built-in security system and central vac. Enjoy hosting friends and family on your large balcony fully equipped with a natural gas hook up to bbq all year round. Front entrance is fully fenced with a nice garden area and conveniently faces the complex's amenity space. Open house Saturday 19th & Sunday 20th 2-4pm (id:60626)
Stonehaus Realty Corp.
20511 93 Av Nw
Edmonton, Alberta
Amazing home in the Webber Greens Community. This 6 bedroom house backs onto the Lewis Estates Golf Course. House has exquisite design and finishing throughout the home. Boasting an open concept living room/dinning and kitchen area, this property offers 20ft ceilings. Harwood flooring throughout the main level. Granite countertops in the kitchen and bathrooms. The kitchen has all stainless steel appliances and large walk in pantry. The upper level has 4 bedrooms and laundry room. The master bedroom is large and has an oversized 5 piece bathroom and view of the golf course. The basement is fully finished with 2 additional bedrooms a 4 piece bathroom storage areas and large bonus room area. The house also has channel trim lights installed that blends into the homes architectural exterior. The yard is huge and is south facing with a large deck. This home is located in a quiet area close to all amenities, schools, walking trails, shopping. Must see. (id:60626)
Capcity Realty Group
148 Southview Court
Kelowna, British Columbia
This delightful 3-bedroom, 2-bathroom rancher offers 1,506 sq. ft. of open-concept living space with hardwood floors, ceramic tile entries, and a spacious kitchen equipped with quartz countertops, a large island, stainless steel appliances, and a gas range. The inviting living room features a gas fireplace, while the primary bedroom includes a 3-piece ensuite. The fully fenced, flat backyard is perfect for outdoor entertaining, complete with a 300 sq. ft. stone patio, natural gas BBQ/heater hookup, and a garden area. Additional highlights include laundry with built-in storage, RV parking, a double heated garage with cabinetry, and extra-large covered storage (approx. 7'x48'). Situated in a quiet cul-de-sac, close to parks and schools. (id:60626)
Investa Prime Realty
Srs Panorama Realty
23 Grace Lane
Coteau Rm No. 255, Saskatchewan
Welcome to your dream lakefront escape at Lake Diefenbaker! Step inside from the oversized double car garage—with convenient drive-through doors—and prepare to be wowed by the stunning panoramic views of the lake. The heart of the home features an A-frame style living room and kitchen, soaring with natural light thanks to the wall of windows framing the water beyond. The open-concept design makes it easy to entertain, relax, and take in the scenery from every angle. Slide open the doors to your covered deck and enjoy your morning coffee with a front-row seat to nature. This main level includes two spacious bedrooms and a full bathroom, offering comfort and function. Downstairs, you'll find two additional bedrooms, another full bathroom, laundry in the utility room, and a large family room with a games area and walk-out access to the backyard. Whether you're searching for a peaceful year-round residence or a lakefront getaway, this home delivers beauty, comfort, and that unbeatable Lake Diefenbaker lifestyle. (id:60626)
Global Direct Realty Inc.
2316 - 88 Park Lawn Road
Toronto, Ontario
Welcome to The Collins, where Luxury Meets Lifestyle! This stunning 2-bedroom + den, 2-bathroom corner suite boasts over 1,200 sq. ft. of well-designed living space, including a rare 237 sq. ft. wraparound terrace ideal for outdoor dining, entertaining, or simply unwinding in the fresh air. Inside, the open-concept layout is bathed in natural light, with a spacious living and dining area (24' x 13'4") that flows seamlessly into a modern kitchen featuring a full-size island with breakfast bar seating, sleek cabinetry, and premium finishes. The split-bedroom floor plan ensures added privacy and comfort for both residents and guests. The primary bedroom offers a serene retreat with a walk-in closet and a spa-like 4-piece ensuite. The second bedroom is bright and generously sized, complete with large windows and a full closet. A versatile den provides the perfect space for a home office, reading nook, or creative studio. Elegant, functional, and filled with natural this exceptional suite at The Collins is the perfect place to call home. **Please note photos are from the previous lease listing (id:60626)
RE/MAX Plus City Team Inc.
89 16222 23a Avenue
Surrey, British Columbia
The Breeze by Adera, a Georgie Award winning complex, centrally located in Grandview Corners! Walking distance to everything including shops, restaurants, recreation and schools. This well kept CORNER UNIT features an EXTRA LARGE balcony for your outdoor use. Very functional floorplan with one bedroom or office and full bathroom on ground floor level. Sunshine bright open concept main floor with 9' ceilings and oversized windows. Spacious kitchen with quartz counter and sit up bar, stainless steel appliances. An L shape balcony right off the living room. Upper level has one primary bedroom with ensuite, and two more bedrooms plus a full bathroom. The Breeze's West Coast Club features great amenities including a gym, yoga studio, entertainment room and sauna. (id:60626)
Sutton Group-West Coast Realty (Surrey/24)
177 Windale Crescent
Kitchener, Ontario
Large family home, convenient to schools, transit, shopping and the expressway. Open concept main floor with living room, kitchen, family room and dining room with walk out to the patio overlooking the fenced yard. Upstairs, 4 generous bedrooms including the master with walk-in closet, 4-piece ensuite and private balcony, plus main 4-piece bathroom and laundry. The lower level has been left unfinished and has excellent potential for an in-law suite or separate unit, with a private entrance and rough-in for a kitchen and bathroom. Investors, tenant will to stay on. (id:60626)
Coldwell Banker Peter Benninger Realty
2006 - 8 Cumberland Street
Toronto, Ontario
Welcome Home To This Modern Condo On Cumberland Street In The Heart Of Yorkville! 798 Square Feet! Occupied By The Owner And Close At Any Time! Corner Unit With Amazing View! 10ft Ceiling With Floor To Ceiling Windows. Bright Open-Concept Living Space With Modern Engineered Hardwood Floors Throughout. More than 20K On Upgrades: Modern Kitchen With Caesarstone Countertop, Backsplash And Gloss Wood Cabinets. Upgraded Two Bathrooms With Gloss Cabinets, Caesarstone Countertop, Warm Grey Glossy Wall Tile, Glass Sliding Doors And Mirror Medicine Cabinet With Integrated LED Lighting. Customized Window Coverings Throughout. Walking Distance to U of T And Easy Access To High-end Shopping, And Gourmet Dining. Close To The Don Valley Parkway, The Gardiner Expressway & 401. Steps To Subway Station, Schools, Library, Art Galleries & Museums. Building Amenities Include Gym, Study Room, Outdoor Garden. All Utilities And Bell Internet Are Included In The Maintenance Fee Except Hydro. (id:60626)
Master's Trust Realty Inc.
602 - 370 Martha Street
Burlington, Ontario
Welcome To Unit #602 At 370 Martha Street In The Sought-After Nautique Lakefront Residences A Striking Blend Of Urban Sophistication And Waterfront Serenity In The Heart Of Downtown Burlington. This Exceptional Corner Suite Offers 749 Sq. Ft. Of Sleek Interior Living Space Plus A 44 Sq. Ft. Balcony, Framed By Floor-To-Ceiling Windows That Showcase Stunning Northeast Escarpment Views And Southeast Lake Ontario Vistas. With 9-Foot Ceilings And An All-Glass Design, Natural Light Pours Into The Open-Concept Layout Featuring A Stylish Kitchen, Dining, And Living AreaPerfect For Entertaining Or Simply Unwinding In Style. The 2-Bedroom + Den, 2-Bathroom Floor Plan Includes A Spacious Primary Bedroom With A Large Closet And A Luxe 4-Piece Ensuite, A Well-Appointed Second Bedroom, A Full Main Bath, And Ensuite Laundry For Added Convenience. Enjoy A Private Parking Spot, Dedicated Locker, And Access To Nautiques Premier 6th-Floor AmenitiesOutdoor Pool, Fire Pit Lounge, Alfresco Dining, Indoor/Outdoor Bar, Yoga Studio, And Fitness Centre. Steps From The Waterfront, Spencer Smith Park, Trendy Shops, And Top Restaurants, This Is Downtown Burlington Living At Its Very Best. **Interior Photos Coming Soon** (id:60626)
Royal LePage Real Estate Associates
1519 Russett Drive
Mcnab/braeside, Ontario
Escape to the country with this picturesque 48-acre hobby farm, ideally located just 8 minutes from Arnprior and 35 minutes to Kanata. Perfect for those seeking a self-sufficient lifestyle, the rustic farmhouse features a charming wrap-around porch, 3 bedrooms, 1.5 bathrooms, a spacious eat-in kitchen, and a large living room perfect for family gatherings. Additional spaces include a cozy 3-season sunroom, a functional mudroom, and a summer kitchen offering extra living space and storage. The land boasts open fields, mature wild plum and crab apple trees, and ample space for vegetable gardens, livestock, or a small orchard. Outbuildings include a three-bay garage (40'x18'), a single-bay garage(12'x19'), a large coverall shed(40'x60'), and a large older barn(33'x76') ideal for tool storage, workshops, or animal shelters with a bit of TLC. A rare opportunity to live sustainably while staying close to town amenities. The property is close to McNab School, ADHS, Burnstown & Arnprior beach, Calabogie Ski Hill, Hockey Arenas, Fire station, pickleball and basketball courts, Baseball diamonds, golf courses and so much more!!! HST may apply depending on intended use. (id:60626)
Century 21 Synergy Realty Inc.
1112 4500 Kingsway
Burnaby, British Columbia
Rare Find Seafood Store business for sale at Crystal Mall with 1,020 sq ft on 1st floor inside Market. Huge income! Please call listing agent for a private viewing. 1112, 1113 &1115- 4500 Kingsways. (id:60626)
Nu Stream Realty Inc.


