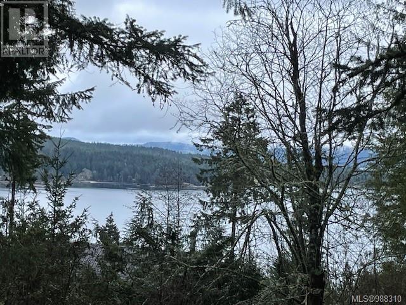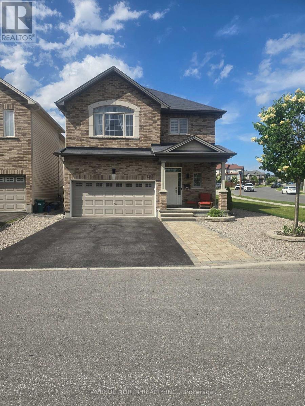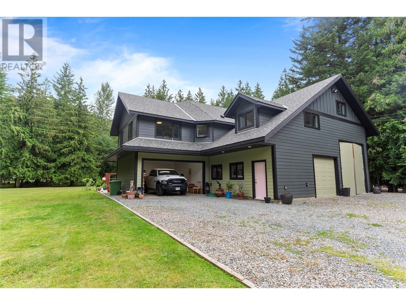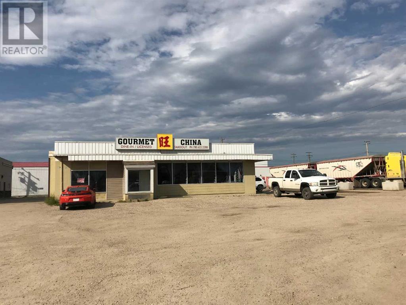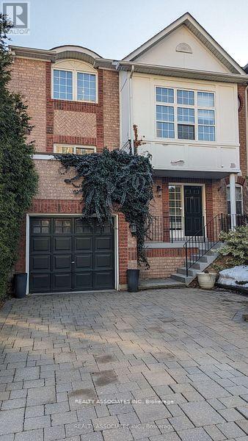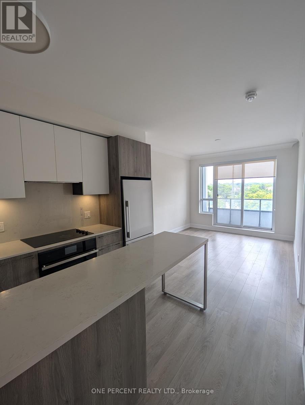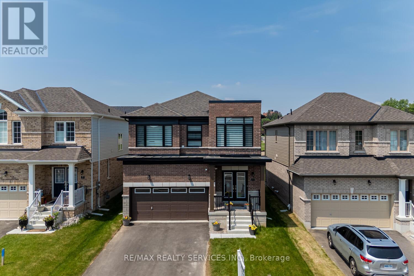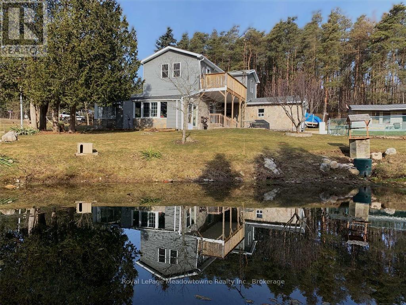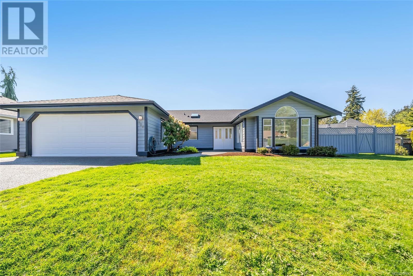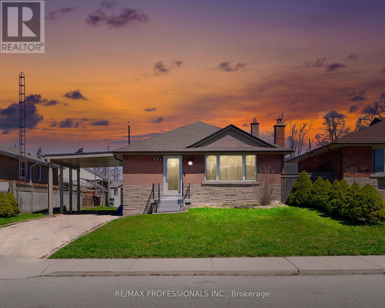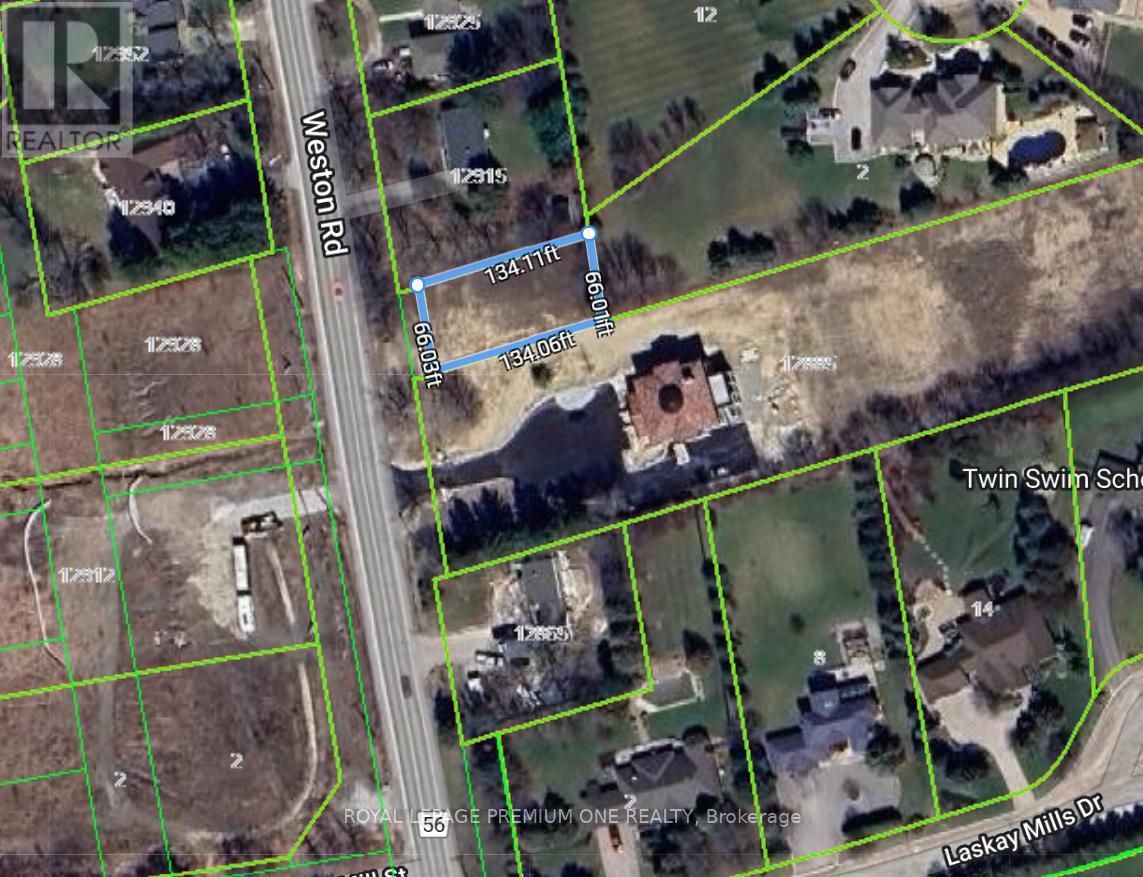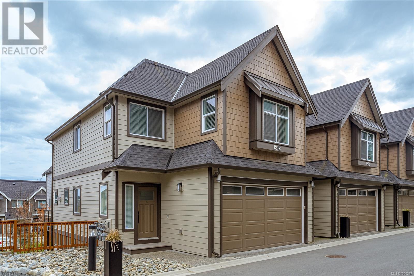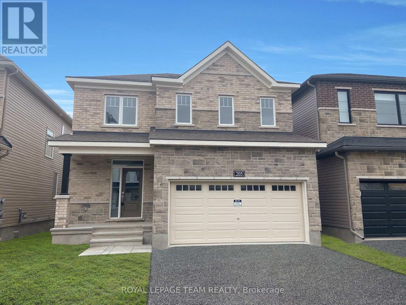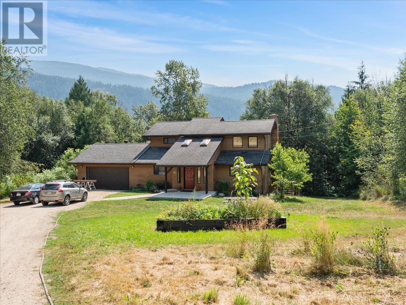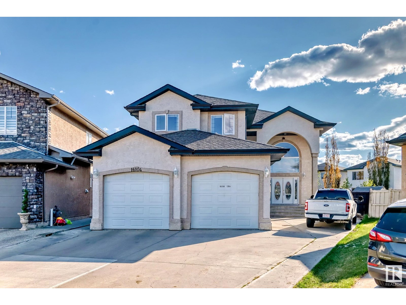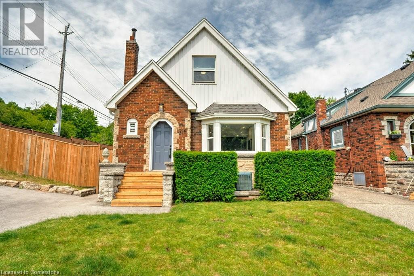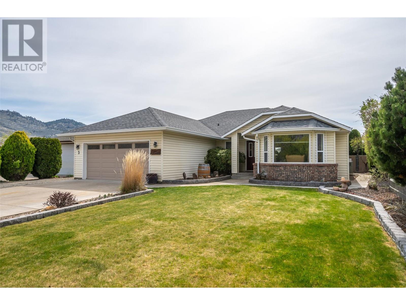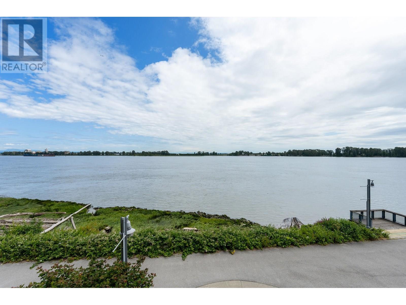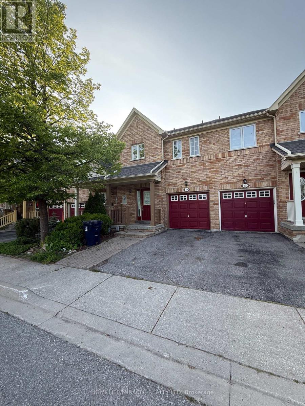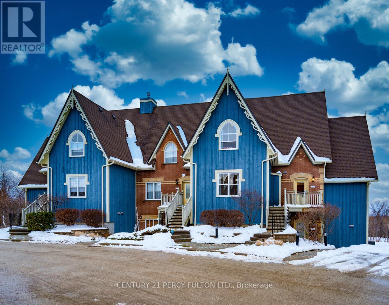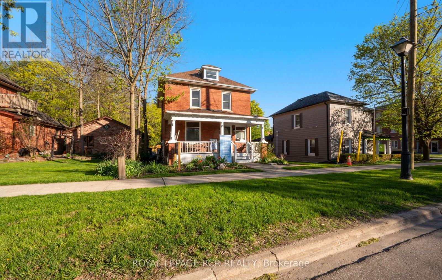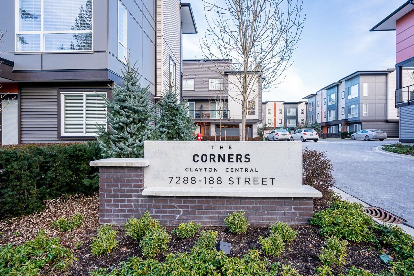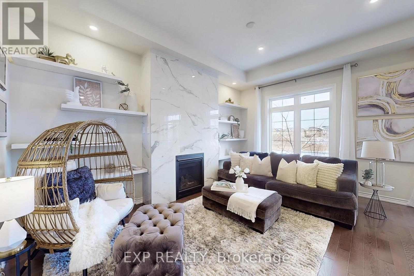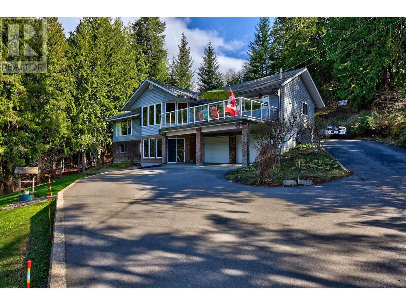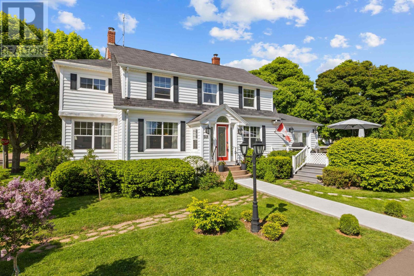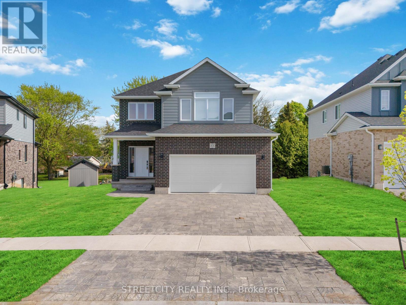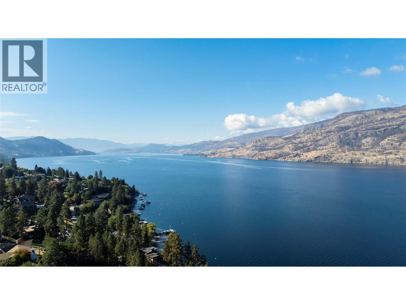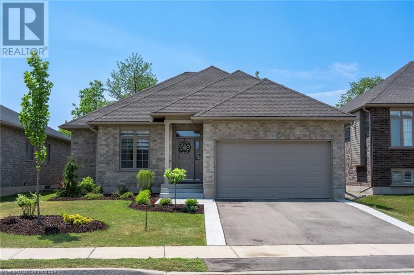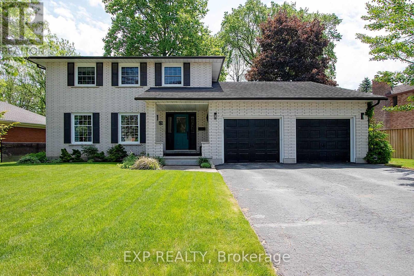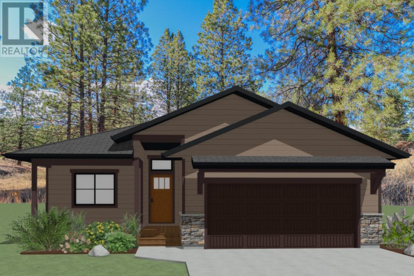901 Isabella Point Rd
Salt Spring, British Columbia
Ocean View average South End Salt Spring Island. 5.48 acres, 600 sq ft cottage, plus large double garage/workshop. Zoning allows for a main house to be built. The cottage has an open plan living area including, one bedroom and kitchen, large bathroom/utility room, small sundeck looking out to the ocean view. The property has large Cedar, Douglas fir and Arbutus trees and Raes that could be cleared for more gardens and pastures. (id:60626)
RE/MAX Salt Spring
429 Dovehaven Street
Ottawa, Ontario
Experience the epitome of meticulously maintained living at this stunning home in desirable Chapel Hill South, nestled on a quiet street. This corner home has plenty of curb appeal. Just steps away from a beautiful ravine. Step into a bright, inviting main floor highlighted by a family that opens into the 2nd floor.The heart of the home, an upgraded kitchen, features quartz countertops, enhanced pantry space, and abundant storage in both cupboards and counter areas. It has all the perks of a chef's kitchen, complemented by newer stainless steel appliances: refrigerator (2023). Warm up in the spacious family room with its comforting gas fireplace. The second level features four generously sized bedrooms, three with huge walk-in closets and a convenient laundry room with a newer washer/dryer (2023). The spacious primary bedroom boasts its own en-suite for added luxury. Enjoy the wonderfully maintained backyard. Enjoy the spectacular and programmable outdoor lighting system that surrounds the entire home. This rare gem is ideally situated close to schools, churches, and parks. You are 10 minutes away from stores, restaurants and vast selection of big name stores. Being 20 minutes from downtown Ottawa makes it an ideal location for those that need to go into the office a few days a week. Don't miss the opportunity to own this exceptional property in one of Orleans' most coveted neighborhoods. (id:60626)
Avenue North Realty Inc.
4037 Santa Road
Scotch Creek, British Columbia
Stop the car Dear this is the one!!! Stunning Turnkey Home with Massive Shop – Just Steps from the Lake in Scotch Creek! Welcome to your dream property in the heart of Scotch Creek! Situated on just under half an acre, this fully renovated and completely turnkey home is a rare gem. Boasting 5 spacious bedrooms and 2 beautifully updated bathrooms, this home is the perfect blend of comfort, style, and function — ideal for families or trades professionals alike. Step inside to find a thoughtfully designed layout with modern finishings throughout, from the sleek kitchen and open-concept living space to the high-quality flooring and custom touches. Outside, enjoy a large, private yard featuring apple, pear, and cherry trees — perfect for entertaining, gardening, or simply soaking in the peace of the Shuswap lifestyle. The true highlight? A massive attached shop that’s a tradesman’s dream — offering endless space for projects, storage, or all your recreational toys. This property has it all — space, upgrades, charm — and it’s only a short walk to the lake, making summer adventures and beach days effortlessly accessible. Turn the key and start living your Shuswap dream today! (id:60626)
Real Broker B.c. Ltd
Royal LePage Kelowna
56 Sunbird Boulevard
Georgina, Ontario
Welcome to this beautifully renovated 3+1 bedroom home, ideally located in central Keswick on a quiet, family-friendly side street just two blocks from Lake Simcoe. With minimal traffic and plenty of kids often playing street hockey or other games nearby, this neighbourhood is perfect for families. A town park sits just up the street, and a public beach is only five minutes away by car. The home features a wide, 4-car driveway thanks to sidewalks positioned on the opposite side of the street, and a spacious double-car garage thats perfect for indoor parking or storing recreational gear. Step inside through the enclosed front porch into a warm and inviting main floor with hardwood flooring, a cozy wood-burning fireplace, and a semi-open layout. The updated kitchen flows into the dining area, ideal for both everyday living and entertaining. Two sliding doors offer easy accessone opens to a generous backyard, while the other leads to a covered side deck, perfect for relaxing outdoors in any weather. Upstairs, you'll find a spacious primary bedroom with a large closet and full ensuite featuring a jacuzzi tub. Two additional large bedrooms and another four-piece bathroom complete the upper level. The fully finished basement offers even more living space, including a large bedroom with its own ensuite, a second versatile room perfect as an office, den, or playroom, a dedicated laundry room, furnace room, cold cellar, and a cozy TV area. Whether you're starting out, growing your family, or looking to simplify, this move-in-ready home offers comfort, character, and flexible space to suit your lifestyle. (id:60626)
Right At Home Realty
52 B Highway Aye
Fox Creek, Alberta
TURN KEY BUSINESS Restaurant business , building and land 14000 sq ft ..Located in a busy area! All equipment is there and ready for you to run the business. List of equipment is available upon request. (id:60626)
Exit Realty Results
38 - 199 Hillcrest Avenue
Mississauga, Ontario
Pristine Executive Townhome Located In Central Miss, Steps Away From Cooksville Go Station.Unique Sought After Design & One Of The Lrgst Units In This Small Quiet Complex.Bright Sunfilled East & West Views W/Front & Back Access. Walk Up To Loft Ideal For Office Or Den. Master Bed W/4 Pc Ensuite And Additional 4 Piece On 2nd Floor With 2 Lrg Bdrms. Lower Level Rec Room & laundry room, Over 2000 Sf Of Living Space.Eat-In Kit W/Granite Centre Island & W/O To Private Balcony.Hidden Gem! (id:60626)
Realty Associates Inc.
992 Holden Road
Penticton, British Columbia
Discover the charm and comfort of this stunning four-bedroom, three-bathroom Sendero home with spectacular mountain views to the West. Step into a welcoming ambiance with bright open main floor layout featuring a stylish kitchen, pantry and center island, seamlessly flowing into a cozy dining area and spacious living room adorned with a gas fireplace. Enjoy the convenience of the primary bedroom with four-piece ensuite and walk-in closet, main floor laundry, guest bedroom and three-piece main bath that add to the functionality of this gorgeous home. The lower level provides additional living space with two bedrooms, four-piece bath, and a large utility area with extra storage. Unwind on the beautiful private patio creating the perfect setting for leisure and enjoyment. Parking is effortless with a single insulated detached garage, and an additional parking space. Laminate and tile flooring throughout add to the charm of this home. Experience the warmth and comfort of this immaculate home and seize the opportunity to make it yours. Contact Listing Representative today for more details! (id:60626)
RE/MAX Penticton Realty
509 - 38 Water Walk Drive
Markham, Ontario
Extremely Affordable Monthly Maintenance Fee ($560) For Over 1,000 sq ft of pristine living space in a highly sought-after neighbourhood With 2 Bedrooms plus 1 Den, 3 Washrooms. This unit features one of the most desirable and spacious open-concept layouts in the building, filled with natural light and designed for both functionality and entertaining. The den offers flexibility and can easily serve as a third bedroom. Elegant crown moulding and smooth ceilings throughout add a refined touch. Enjoy stainless steel appliances paired with a sleek European-style kitchen and engineered quartz countertops. Access to five-star, state-of-the-art amenities. Conveniently located steps from major transit. A rare opportunity not to be missed! (id:60626)
One Percent Realty Ltd.
5 Heming Street
Brant, Ontario
Welcome To This Stunning Modern Home In Paris! This 3+1 Bedroom Home Featuring Striking Modern Elevation And A Spacious Double Car Garage. The Main Floor Boasts A Bright, Open-Concept Layout Perfect For Entertaining, Including A Large Dining Area, A Cozy Great Room, And A Chefs Delight Kitchen Equipped With Stainless Steel Appliances And Ample Cabinetry. Upstairs, Unwind In The Expansive Media Room Perfect For Movie Nights Or A Second Lounge. The Luxurious Primary Bedroom Offers Not One, But Two Walk-in Closets And A Spa-Like 4-Piece Ensuite. Two Additional Generously Sized Bedrooms Provide Space For Family Or Guests. Conveniently Located On The Second Floor, The Laundry Room Adds To The Practicality Of This Home. Located In One Of Paris Most Sought-After Communities, This Home Blends Comfort, Functionality, And Style. (id:60626)
RE/MAX Realty Services Inc.
13735 Guelph Line
Milton, Ontario
Nestled in sought after Nassagaweya community of the prestigious village of Campbellville. This charming country home sits on a spacious -acre lot surrounded by nature. Interior of home is in need of renovation throughout & ready for your vision and personal touch. This property offers endless possibilities suitable for a home business, hobby farm, or simply enjoying extensive flower gardens or vegetable plots. A separate garage currently used as a woodshed with a covered porch connecting to a large, insulated, heated 14 x 28 workshop. The homes character shines through with exposed log wall, wooden beams, and stone accents. Large windows fill the space with natural light, while the separate living room, family room & sunroom provide ample space for a family. Living room has a walkout to a stamped concrete patio perfect for entertaining. Overlooking a serene spring-fed pond. A fenced-in 16 x 24 x 4 deep leisure pool (pool liner needs replacement). An eat-in kitchen designed for prepping and cooking. A main floor 4-piece bathroom & a laundry/mudroom with cabinets for storage. Upstairs, you'll find three bedrooms & a bathroom with a stand-up shower. The primary bedroom features his & hers closets & a walkout to a private balcony, ideal for relaxing or stargazing at night. (Please note: the balcony flooring needs replacing.) Upgrades: Vinyl siding with wrapped insulation for a higher R-value (approx. 78 years old). Furnace replaced in 2013. Roof updated around 2017. A quick drive to Rockwood, Acton, Georgetown Guelph, Milton. 15 minutes to Highway 401 (id:60626)
Royal LePage Meadowtowne Realty Inc.
704 Sutton Pl
Qualicum Beach, British Columbia
Bright and Beautifully Updated Chartwell Rancher! Whether you're dreaming of a welcoming family home, a stylish retreat for an active couple, or the perfect spot to enjoy retirement, this spacious and elegant 3 Bed/2 Bath home on a .18-acre lot is ready for you! Lovingly maintained over the years, this custom-built home features OS windows, four skylights, a fenced west-facing backyard, and a prime location in peaceful Chartwell with easy access to shopping, amenities, transit, golf, and parks. With numerous brand-new updates already completed, there’s nothing left to do but move in and start living your best life on beautiful mid-eastern Vancouver Island! You're welcomed by an east-facing front patio—perfect for quiet morning coffees. Inside, new luxury vinyl flooring flows into a bright Living Room with oversized picture windows, a striking barrel ceiling with a transom window, and a propane fireplace. Natural gas is available at the street for easy conversion. A glass door leads to the Family Room/Den with twin vertical windows. Another door opens to a skylighted open-concept Kitchen/Dining Room. The updated Island Kitchen features new solid wood cabinetry with under-cabinet lighting, Quartz countertops, a subway tile backsplash, stainless steel appliances, and a breakfast bar. The sunny Breakfast Area offers space for a small table, while the spacious Dining Area is perfect for daily meals. Both open to a large patio for outdoor dining or relaxing. The fully fenced backyard enjoys sun from all sides and offers privacy for kids and pets. A hallway leads to 3 Bedrooms with new carpet and 2 updated Baths. The Primary Suite boasts patio access, a walk-thru closet, and a skylighted 3-pc ensuite. You'll also find a skylighted 4-pc Main Bath and a Laundry Room with new cabinets and counter space. Great extras and updates, visit our website for more info. (id:60626)
Royal LePage Parksville-Qualicum Beach Realty (Pk)
975 Brenda Court
Oshawa, Ontario
Welcome to This Stunning 4-Level Sidesplit in a Prime, Family-Friendly Location! Nestled on a quiet, child-safe cul-de-sac in a highly sought-after neighbourhood, this beautifully maintained home offers incredible curb appeal and ample parking. Freshly painted throughout, it features gleaming hardwood floors on the main and second levels, a bright and airy layout, and an abundance of natural light. The Gourmet Kitchen is a chef's dream, showcasing custom cabinetry, granite countertops, and built-in appliances. Enjoy cozy evenings by the fireplace or entertain in your private backyard oasis-complete with mature trees, lush evergreens, and a luxurious in-ground heated pool surrounded by a spacious deck and interlock patio for seamless indoor-outdoor living. This home also offers plenty of storage space and the potential for an -in law suite or separate lower-level apartment-ideal for multi-generational living or additional rental income. This is more than just a home-- it's a lifestyle. A must-see opportunity you won't want to miss! (id:60626)
RE/MAX Hallmark First Group Realty Ltd.
#12 53120 Rge Road 15
Rural Parkland County, Alberta
Welcome home to this incredible custom build walkout bungalow with 3078 sq/ft of living space just 7 min west of Stony Plain! No expense was spared on this gorgeous 4 bedroom, 4 bath home with hardwood floors, granite counters throughout and coffered ceilings. The chef's kitchen features luxury DCS appliances, walk through pantry and separate coffee bar area. Perfect for multi-generational living a SECOND kitchen, living rm & primary bdrm with ensuite have a separate entrance on the main level! Downstairs you find a second primary bedroom with gorgeous ensuite, two additional bdrms, full bath and flex space with 2nd gas FP. The west-facing covered deck overlooks your pristinely manicured backyard with fire pit area, gazebo & raised garden beds. There's even a chicken coop! So much PRIVACY! TWO furnaces, oversized HWT and fully insulated & soundproofed interior walls. Triple heated garage and just 2 minutes from Beach Corner store, restaurant and best of all... the ice cream shop. This home is a must see! (id:60626)
The Good Real Estate Company
41 Elliott Avenue
Hamilton, Ontario
This detached bungalow has a side entrance leading to a fully finished in-law suite. The main floor features an open concept design with hardwood floors, a spacious living room, custom kitchen with granite, and three bedrooms, including one with a built-in Murphy bed. Theres a large 5-piece washroom. The finished basement includes an open living room, another custom kitchen with granite, a large 4-piece bathroom, a bedroom, and laundry facilities. Conveniently located near all amenities, this home is perfect for families and offers great rental potential. (id:60626)
Keller Williams Complete Realty
0 Weston Road N
Vaughan, Ontario
BUILD YOUR DREAM HOME ON THIS EXPANSIVE LOT; 66' x 134' ! Buyer to do their own due dligence. BEST VALUE in Kleinburg! (id:60626)
Royal LePage Premium One Realty
638 Scott Boulevard
Milton, Ontario
YES !!! PRICE IS RIGHT FOR THIS AWESOME END UNIT DOUBLE GARAGE FREEHOLD TOWNHOUSE @@@ Beautiful end-unit freehold townhome featuring approximately 1,800 sq ft and a rare double garage with direct access to the home. The stunning kitchen boasts rich maple cabinetry, a custom-built pantry, a large center island, and an elegant marble backsplash. The oversized layout flows seamlessly to a bright, sun-filled balcony offering picturesque escarpment views. Finished on all levels and enhanced with custom blinds throughout. Major updates include a new A/C and roof (2022). An exceptional opportunity for a wide range of buyers. TRY YOUR BEST OFFER !!! ALL OFFERS WELCOME !! (id:60626)
Trimaxx Realty Ltd.
22 Carlyle Crescent
Brampton, Ontario
Welcome to Stunning Beautiful Upgraded Home Newly Renovated Located on 122' Deep Lot with Great Curb Appeal Leads to Porch with Sitting Area Features Living Room Combined with Dining Area Full of Natural Light Overlooks to Landscaped Manicured Front Yard through Picture Window...Modern Upgraded Kitchen walks out to Beautiful Enclosed Cozy Sunroom Provides Extraliving Space Throughout the Year with Lots of Potential walks out to Privately Fenced Backyard Oasis right in the Heart of City with Inground Pool...Gazebo...Large Stone Patio Perfect for Summer BBQs with Balance of Garden Area Perfect for Outdoor Entertainment...3 + 1 Generous Sized Bedrooms and 3 Full Washrooms... Professionally Finished LEGAL Basement with SEPARATEENTRANCE Features Rec Room/1 Bedroom/Full Washroom/Rough in for Kitchen Perfect for Growing Family or Large Family with Potential for Extra Income...Long and Extra Wide Driveway with 4Parking...Upgrades Include: New Engineer Hardwood Throughout the Main Floor; New Kitchen Tiles/Counter Top/Backsplash, New Kitchen Stone (Main Floor), Pot Lights...Income Generating Property with Lots of Potential Close to All Amenities such as Schools, Public Transit, Brampton Downtown, Shoppers World Mall and much more...Ready to Move in Freshly Painted Home! (id:60626)
RE/MAX Gold Realty Inc.
332 Bear Road
Georgina Islands, Ontario
Stunning Lakefront Log Home Retreat With 100ft Of Prime Southern Exposure! Welcome To Your Dream Getaway - A Breathtaking Lakefront Log Home Featuring A Soaring 24-Foot Cathedral Ceiling And A Show-Stopping Open-Concept Design. Fully Renovated In 2021, The Interior Boasts A Custom, Chef-Inspired Kitchen With A Massive Entertainment Island Perfect For Family Gatherings And Sunset Soirées. The Main Floor Primary Suite Includes A Spa-Like 4-Piece Ensuite With Radiant Heated Floors, Offering Year-Round Comfort And Luxury. Upstairs, Youll Find Three Spacious Bedrooms, Each With Its Own Ensuite, Vaulted Ceilings, And Private Balconies - Ideal For Guests Or Large Families. Every Detail Has Been Thoughtfully Curated To Combine Rustic Elegance With Modern Convenience. Step Outside To Your Private Paradise: 100 Feet Of Shoreline, A Lakeside Sauna, Trails That Wind Through The Scenic Island, And A Detached Heated Garage To Store All Your Toys. Enjoy High-Speed Fiber Internet, So Working Remotely Or Streaming By The Fire Is A Breeze. Located In York Region, This Home Offers The Serenity Of Island Life While Staying Close To The Mainland. Youre Supported With A Local Emergency Fire Department Right On The Island. Whether You Arrive By Boat Or Take Your Car Across On The Georgina Ferry, This Accessible Island Escape Redefines Convenience And Charm. Bonus: This Is A Land Lease Property, Giving You Exceptional Value For Lakefront Living Without The Full Price Tag. Perfect As A Primary Home, Investment, Or Luxurious Seasonal Retreat. Lake Life, High-End Finishes, Modern Amenities, And Value You Wont Find Anywhere Else - This Is The One Youve Been Waiting For. Don't Miss Out - Book Your Private Showing Today! (id:60626)
Exp Realty
546 Alder St S
Campbell River, British Columbia
Welcome to 546 South Alder Street. This one-owner home was thoughtfully designed and placed for maximum privacy and ocean views. The corner lot is ideal with the front door, spacious driveway and 42 foot RV parking on quiet Albatross Road. You will love the 14 foot vaulted wood ceilings and three cozy fireplaces, giving it the west coast feel you’ve been dreaming of. Upstairs has an open concept kitchen, dining and living as well as a generous primary and full ensuite. Downstairs you will find two bedrooms, one bathroom, and a wet bar recreation room- perfect for families. Updates include new Carrier furnace 2025 and luxury vinyl floors. Just five minutes drive from all levels of School (English or French) and downtown Campbell River, walking distance to the ice rink & pool and shopping amenities at Merecroft Village. This is an immaculate family home with ocean views, ready for new owners to love! Book your showing today. (id:60626)
RE/MAX Check Realty
1212 Moonstone Loop
Langford, British Columbia
Pristine End-Unit Townhome in Southpoint Ridge, Bear Mountain! This bright, beautifully maintained 3-level townhome offers 4 bdrms, 4 baths & 2,105 sq ft of modern, functional living space. The main floor features a stylish open-concept kitchen w/quartz countertops, flowing into spacious living & dining areas. Step out to your private deck for BBQs & lounging. A 2-pc bath & double-car garage complete this level. Upstairs, enjoy 3 bedrooms, including a generous primary suite w/ a 4-pc en suite & walk-in closet, plus a full bath & laundry rm. The fully finished lower level is ideal for teens, guests, or in-laws, w/a family/rec room, 4th bdrm, 4-pc bath, storage, & walk-out covered patio leading to a fenced backyard. High end upgrades incl. a gas fireplace, on-demand hot water & ductless heat pump with 4 A/C heads. Ideally located w/easy highway access & close to the Westshore's growing array of shops, schools & amenities, offering a blend of luxury & practicality for comfortable living. (id:60626)
One Percent Realty
18 Davis Street
Collingwood, Ontario
Collingwood is Calling! Welcome to this beautifully maintained home in the vibrant and peaceful Creekside neighbourhood. Perfectly positioned, it offers a rare blend of nature and convenience? just minutes from downtown Collingwood, waterfront trails, Blue Mountain, golf courses, top-rated schools, and local shops and restaurants. This inviting home features an open-concept layout with hardwood floors, a sleek fireplace, and abundant natural light. The modern kitchen includes white quartz countertops, a stylish backsplash, and ample cabinetry? ideal for both daily living and entertaining. Step outside to your private backyard oasis with a newly built two-tier deck, mature trees, and a hot tub? an ideal setting for unwinding or hosting friends and family. Upstairs, you'll find three spacious bedrooms, including a serene primary suite with an elegant ensuite and walk-in closet. Two additional bedrooms carry the same bright, modern feel, perfect for family or guests. Whether you're looking for a full-time residence, vacation escape, or investment opportunity, this Creekside gem combines comfort, location, and lifestyle in one exceptional package. A must-see! (id:60626)
The Agency
205 Prosperity Walk
Ottawa, Ontario
UNBELIEVABLE PRICE for this stunning BRAND NEW 4 bedrm home which is being offered at a lower price than the same model brand new WITHOUT ANY UPGRADES!!. It's absolutely perfect for today's family needs w/loads of exceptional interior space this beauty includes a welcoming ceramic tiled front entrance, wonderful gourmet kitchen w/loads of light cabinetry w/under valance lighting, Quartz countertops and brand new stainless appliances !! The livingroom features a captivating gas fireplace, 2 other flex rooms could be used as dinrm and office space, 9' ceilings, upgrade to HARDWOOD FLOORS THROUGHOUT BOTH LEVELS! even the staircase is Oak and finished with striking wrought iron spindles which lead to the 2nd level where you will find a private Primary bedrm suite with large walk in closet plus an ultra luxurious 5 pc ensuite bathroom complete w/double vanity, beautiful soaker tub and custom glass shower. 3 kids rooms are also huge (2 of them feature walk in closets), also featured is a full family bathrm plus a convenient walk in laundryrm w/laundrytub and new washer/dryer included! Approx $17,000 in upgrades, 200a service paved driveway and sod completed!! Close to schools,parks,bus routes and numerous amenities. (some photos virtually staged). Move in and enjoy!! 24 hr irrev for offers (id:60626)
Royal LePage Team Realty
6172 Slocan River Road
Winlaw, British Columbia
A little slice of paradise! Perfectly situated on the stunning Slocan River in the heart of Winlaw. This beautiful open-concept home is filled with natural light, featuring hardwood floors, updated kitchen designed with entertaining in mind that seamlessly flows into a well-thought-out layout. The spacious floor plan includes 3 bedrooms and 2 baths, highlighted by its master loft suite with a private balcony overlooking the river and breathtaking mountain views. Additionally the finished, self-contained basement suite with separate access offers endless possibilities—ideal for guests, income, or extended family living. Set on 5+ picturesque acres, the property offers outbuildings, lush gardens and surroundings, plus approx 300 feet of pristine river frontage. Enjoy crystal-clear waters and a white sandy river bottom, all framed by the valleys gorgeous mountain scenery. This private riverside retreat offers the perfect blend of peace and convenience (id:60626)
Fair Realty (Nelson)
149 Leslie Davis Street
North Dumfries, Ontario
Welcome To This Stunning All-Brick Home, Just 3 Years New, Located In The Growing Town Of Ayr! This Beautiful Property Features A Brand-New LEGAL 2-Bedroom Basement Apartment - A Rare Find In The Area - Perfect For Additional Income Or Extended Family. The Main Floor Offers An Open-Concept Layout With 9-Foot Ceilings, Creating A Spacious And Airy Feel. Convenient Mudroom Access To The Garage Adds Functionality. With A Total Of 6 Bedrooms And 4 Washrooms, Including A Second-Floor Laundry, This Home Is Designed For Modern Living. Its All-Brick Construction Adds Timeless Charm And Durability. Located Just A Short Drive To Kitchener And Cambridge, And With Easy Access To The Highway, This Property Is Ideal For Commuters And First-Time Homebuyers Alike. Don't Miss Out On This Rare Opportunity! (id:60626)
One Percent Realty Ltd.
#15a 53521 Rge Road 272
Rural Parkland County, Alberta
LUXURY Bungalow in GATED acreage community of CENTURY GATES; just 7 minutes north of Spruce Grove & 15 minutes west of the Anthony Henday in Edmonton. Discover a secluded, PRIVATE 45+ community offering serene walking trails, a picturesque lake & secure RV storage all within the gates. Enjoy the convenience of front yard landscaping & driveway snow removal, all managed for you, while your backyard remains yours to personalize & enjoy. As a secondary home, this home has been rarely used and feels and looks brand new. With soaring vaulted ceilings, WALL OF WINDOWS overlooking a sunset west backyard w/covered deck; flr|ceiling fireplace; quality hardwood flrs & 9'ceilings on main; modern KITCHEN w/an abundance of cabinetry, quartz counters, SS appliances, gas range, pantry & spacious dining area; large primary suite complete w/ENSUITE. HEATED TRIPLE CAR GARAGE w/drive-thru bay. Enjoy the luxury of acreage living with the added convenience of association-maintained upkeep. (id:60626)
Royal LePage Noralta Real Estate
406 933 Hornby Street
Vancouver, British Columbia
Welcome to Electric Avenue, where city living meets modern comfort. This 2-bedroom + den, 2-bathroom home features a spacious 300 sq. ft. private patio. The thoughtfully designed layout includes a bright open-concept kitchen and living area, a generously sized bedroom, an outdoor patio, and in-suite laundry. The suite comes equipped with a Whirlpool fridge, a range with a ceramic cooking surface, and granite countertops in both the kitchen and bathroom. Living in the heart of the Downtown Core, steps away from Robson Street, Paramount Theatres, the Robert Lee YMCA, top restaurants, and a variety of charming cafés. Must View!! (id:60626)
Sutton Group - 1st West Realty
16104 136 St Nw
Edmonton, Alberta
Carlton Amazing Home over 3000 sq ft Spectacular Living above ground on a very enourmous large 9000 sq ft lot features 16 foot ceilings. Grand Open Space upon entering the massive interior design exemplifies, enhances the meaning of Great Room which captivates, embraces You upon entry and flows seemless through the main floor providing for a superb gracious living. Truly this Outstanding Design and Scope of Build of this custom built home Must Be Viewed to be Appreciated !!! The Oversized Double Tandem Garage 35 feet long can accomdate 4 smaller smart to mid size combination of vehicles. Likewise the back yard is park size, south west facing and a matching great sized front driveway is built for added parking. Four Large Bedrooms upstairs, walk in closets, 3 full washrooms include primary ensuite and two bedroom Jack and Jill ensuite plus a full washroom adjacent to the 4 th bedroom promotes a great family lifestyle. Much More living space is possible by developing the basement. A Super Property !!! (id:60626)
Coldwell Banker Mountain Central
322 2651 Library Lane
North Vancouver, British Columbia
Discover this south facing 2 bed home at Taluswood by Polygon. Built in 2020, this condo features in-floor radiant heat with laminate floors in living areas & cozy carpet in bedrms. Kitchen offers plenty of cabinet space with island, french-door Fisher & Paykel fridge, Kitchen Aid oven, 5 burner gas cooktop & over-the-range microwave, quartz counters & marble backsplash. Spacious balcony to soak in the sunshine. Primary bedroom easily fits a king bed & ensuite features double sinks & walk-in shower with bench. Amenities include gym & lounge. One parking included. Conveniently located in a quiet residential enclave just south of Whistler-inspired Lynn Valley Centre offering 2 grocery stores, retail, restaurants, services & library. Close to North Van's extensive trails & Seymour Mountain. (id:60626)
Oakwyn Realty Ltd.
38 Rotunda Street
Brampton, Ontario
YOUR SEARCH ENDS HERE......Welcome to this stunning Freshly Painted semi-detached home which boasts approximately 2300 sqft of living space on a beautiful ravine lot, perfectly situated within walking distance to grocery stores, gas stations, Walmart, schools, and public transit. It is also very conveniently located close to GO station ,plazas ,schools and parks. All 3 bedrooms are great in size and comes with ample storage space. This well-maintained property features recent upgrades, including brand new blinds (2025), new roof shingles (2022), a new range (2023), quartz countertops in the kitchen (2023) and washrooms(2025), new dishwasher (2024), built-in microwave and rangehood (2025), a new AC unit (2025), and a new furnace motor (2022). Additional features include a separate entrance to the basement and an extended driveway, making this home an ideal blend of style, functionality, and convenience. Don't miss out on this fantastic opportunity! DON'T MISS OUT, BOOK YOUR SHOWING TODAY. (id:60626)
RE/MAX Skyway Realty Inc.
316 Houghton Avenue S
Hamilton, Ontario
Once in a while a home is rebuilt with love, overlooking no details and this century home with a fresh and modern redesign is just that. A century home designed for comfort and style, with unbelievably charming curb appeal. The large open kitchen, luxuriously appointed is a chef’s dream with abundant storage. Every detail has been custom built tastefully with timeless elegance. Every feature, mechanical and cosmetic completely modernized including but not limited to; The Cedar Shake Roof, The Windows, Siding, Facia (including the renovated garage structure), New Asphalt Driveways and Concrete, New AC Unit (owned), New Furnace (owned), New Duct work, New Electrical with interconnected smoke and carbon alarms, New Plumbing -including lines running under to the house to municipal connections, New insulation with R2 rating minimum, All Appliances, New Fencing, New Landscaping and Grass, New Retaining Wall and Reinforced Load Bearing Walls. The pot lighting throughout the home adds a bright and airy feeling to the already large home which at over 2500 is wonderfully spacious. As an income property the home offers incredible potential, 6 bedrooms - 4 above grade with 3 bathrooms and a well appointed basement apartment with 2 bedrooms and a large kitchen. Both, legal and conforming with Proof of Permit from the City of Hamilton available. The property features parking for over 7 vehicles. A truly remarkable home re-built in the executive neighbourhood of Hamilton’s Delta district. (id:60626)
Coldwell Banker-Burnhill Realty
10903 Barclay Street
Summerland, British Columbia
Wow!! Finally the home you’ve been waiting for!! Professionally remodelled with 3 Bedrooms on the main floor, PLUS a legal 1 bedroom suite in the basement with its own separate laundry and utilities! Situated on a sunny 0.2 acre lot, with ample parking this home has everything you need! Incredible updates include New Generation custom kitchen complete with maple cabinets, over range hood feature, stunning 7 ft knotty elder kitchen island, 8 ft window, permitted beams installed to create that open concept feel, full of natural light, perfect for watching the littles play and entertaining your guests! No expenses spared for the suite which is also has a New Generation custom kitchen, and apartment sized appliances. Roof 2019, Premium engineered hardwood flooring throughout the main, gas fireplace, all new plumbing, new exterior doors, windows, 200 amp panel upgrade!!! Hard wired smoke detectors, custom tile shower in ensuite, irrigation front and back, and legal suite has been double soundproofed and metered! A ton of storage offered for the main home downstairs in addition to the 20x11 laundry/utility room! Located in a quiet neighbourhood, just 5 min walk to the Beanery and downtown Summerland and just a 10-15min walk to the schools!! This home is not a drive-by, well worth the effort to book in with your favourite realtor! Proudly Listed by Parker Real Estate. (id:60626)
Parker Real Estate
16 Alan Williams Trail
Uxbridge, Ontario
Welcome to this modern 3-storey townhouse located in a quiet, family friendly neighbourhood offering nearly 3,000 sq ft of beautifully designed living space. This home features 3+1 bedrooms and 3 bathrooms, including a main floor study that can be used as a fourth bedroom or home office. The open concept kitchen with a walk-out balcony is perfect for relaxing or entertaining. (id:60626)
RE/MAX Community Realty Inc.
3 Spruce Court
Osoyoos, British Columbia
Welcome to this charming rancher offering stunning mountain views and a versatile layout perfect for family living. Featuring both a cozy family room and a bright living room centered around a warm gas fireplace, this home also boasts a formal dining room and a breakfast nook in the kitchen—ideal for both everyday meals and entertaining. The kitchen is equipped with stainless steel appliances and a gas range, ready for your culinary adventures. With three bedrooms and two bathrooms, including a primary suite with a private 3-piece ensuite, comfort is key. Outside, enjoy a large fully fenced backyard with a covered patio, a handy storage shed, RV parking, and a double garage. This home truly has it all—space, style, and functionality in a fantastic layout. (id:60626)
Royal LePage Locations West
311 14300 Riverport Way
Richmond, British Columbia
Best waterfront luxury condo MOVE IN Ready! Enjoy this South East facing stunning 2 ensuite bedroom home with A/C (Geothermal) + 9' Ceiling at Waterstone Pier offers unobstructed Mount Baker and Fraser River views through large windows, filling the space with natural light. Functional layout features a granite kitchen. Unit is EXTREMELY well kept- near new condition! Conveniently located near Riverport Entertainment Complex, SilverCity, Watermania, and public transit, with easy access to Ironwood Plaza and highways. 2 parking stalls are included. Open House: June 22 (Sun) 2-4pm. (id:60626)
RE/MAX Crest Realty
Sutton Group-West Coast Realty
10 Wuthering Heights Road
Toronto, Ontario
Welcome to this charming 3-bedroom, 4-washroom freehold townhome, ideally situated in one of Scarborough's most desirable and quiet neighbourhoods-perfect for first-time home buyers or small families. Enjoy the convenience of being just steps from the Rouge Hill GO Station, TTC transit, the scenic Waterfront Trail, Port Union Waterfront Park, local plazas, churches, and schools. Just minutes away are Highway 401, the Toronto Pan Am Sports Centre, Scarborough Town Centre, the University of Toronto Scarborough campus, and Centennial College-making this an unbeatable location for lifestyle and connectivity. Inside, you'll find a bright, well-maintained layout with a finished basement, ideal for extra living space, a home office, or recreation area. Recent updates within the last four years include the roof, oak staircase, laminate flooring, and fresh paint. Step outside to a spacious deck, perfect for summer barbecues and game nights with family and friends. This home is truly a must-see! (id:60626)
Homelife/miracle Realty Ltd
211 - 184 Snowbridge Way
Blue Mountains, Ontario
Welcome to 211 - 184 Snowbridge Way, a beautifully designed 3-bedroom, 2-bathroomupper-level condo in the sought-after Historic Snowbridge community at Blue Mountain Resort. This fully furnished, turn-key property is more than just a home; its a year-round lifestyle investment. Wake up to unobstructed golf course views from your private balcony, master bedroom, and dining area, the perfect setting for your morning coffee or evening glass of wine. The open-concept layout features soaring vaulted ceilings, a cozy gas fireplace, and sun-drenched interiors thanks to oversized windows that invite natural light all daylong. The spacious primary suite includes a private 4-piece ensuite, while two additional bedrooms and a second full bath comfortably accommodate family and guests. This unit is ideal for extended stays or high-yield short-term rentals. An oversized washer and dryer are included for convenience, along with a ski locker for secure gear storage. Enjoy access to a free resort shuttle that takes you directly to Blue Mountain Village, the ski hills, restaurants, and nightlife making it perfect for both ski days and evenings out. In the warmer months, you're just minutes from private beaches, scenic hiking trails, and golfing, making it the ultimate four-season getaway. Owners also enjoy a seasonal outdoor pool, and the property is licensed for short-term accommodation, offering an excellent opportunity for personal use, consistent rental income, or both. Whether you're skiing, hiking, relaxing, or exploring, Snowbridge is your perfect escape year-round. (id:60626)
Century 21 Percy Fulton Ltd.
69 King Street W
Caledon, Ontario
Prime Investment Opportunity in the Heart of Historic Downtown Bolton! Mixed-Use Century Home, Institutional Zoning. Unlock the potential of this rare mixed-use property located in Boltons vibrant and growing downtown core. With institutional zoning and excellent street frontage, 69 King Street West offers incredible flexibility ideal for investors, business owners, or anyone looking to earn solid rental income in a high-demand area. This charming century home features a commercial space on the main level, perfect for retail, professional services, or studio use, while the upper-level residential apartment includes three bedrooms, two bathrooms, and a bright, functional layout. Use it as a dual-income property or convert the entire space for single-use, depending on your needs. Additional features include: Ample on-site parking, Institutional zoning (IZ) offering a wide range of permitted uses, Strong visibility and foot traffic in a heritage district. Located in a community poised for future growth and revitalization. Whether you're looking to operate your own business, lease to long-term tenants, or let someone else help pay down your mortgage, this property is a smart addition to any investment portfolio. Take advantage of this unique opportunity in the heart of historic Bolton, a community where charm meets economic potential. (id:60626)
Royal LePage Rcr Realty
48 7288 188 Street
Surrey, British Columbia
Spacious CORNER Unit, very clean 3 bedrooms plus Flex, 2 1/2 bathrooms townhouse in fast developing Clayton area. Very convenient location close to schools and shopping. Close to the future Skytrain station. Easy access to Surrey and Vancouver. Modern efficient open floor plan with 9' ceilings and covered balcony on main, Huge Flex downstairs and three bedroom upstairs. Very bright corner unit with additional windows and plenty of natural light. Spacious kitchen with island and modern cabinets, top of the line stainless steel appliances, cultured stone countertops. Gas cooktop, visitor parking, Tiled bathrooms. Great amenities - gym, clubhouse. Side by side two car garage. Very quiet inside location (id:60626)
RE/MAX Bozz Realty
13 Seagrave Lane
Ajax, Ontario
~This Modern And Move-In-Ready 3-Storey Semi-Detached Home Has Been Updated With Stylish Finishes And Features High Ceilings Throughout. ~It Offers 3 +1 Spacious Bedrooms, 4 Bathrooms, And Plenty Of Natural Light. ~The Inviting Great Room Features A Cozy Fireplace With Space To Mount A TV Above, While The Bright Eat-In Kitchen Boasts A Pantry, Breakfast Bar, And Walkout To The Balcony. ~The Primary Suite Is A Private Retreat With A Walk-In Closet And A Luxurious 4-Piece Ensuite With Double Sinks. ~Natural Light Floods The HomeThrough Three Skylights In The Principal Bathroom, Main Bathroom, And Hallway. ~The Living Room Opens To The Yard For Seamless Indoor Outdoor Living. ~A Unique Soundproof Closet Provides The Perfect Space For Music Or Commercial Use. ~Plenty Of Visitor Parking Available For Guests. ~Completing The Home Is An Attached Garage With Direct Access, Making This A Perfect Blend Of Style And Functionality. ~Don't Miss Out On This Incredible Opportunity Schedule Your Private Showing Today! (id:60626)
Exp Realty
2504 Forest Drive
Blind Bay, British Columbia
Indulge in the splendor of this exquisite 4 bedroom, 4 bath family home resting gracefully on a generous 0.44 acre lot in the picturesque Blind Bay. Surrounded by majestic trees, this abode boasts a seamless open concept design that floods the space with enchanting natural light and captivating views. Recently renovated to perfection, revel in the charm of new basement flooring, fresh paint, and upgraded plumbing and newer appliances. With boundless room for indoor and outdoor pursuits, this residence is an ideal sanctuary for a growing family. Delight in the convenience of ample parking and a newly paved driveway. Positioned in the esteemed Shuswap Lake Estates, relish in the luxuries of nearby marinas and beaches along the dazzling Shuswap Lake. Embrace the chance to immerse yourself in the paradise that this property and its surroundings offer. (id:60626)
Century 21 Lakeside Realty Ltd
349 Beaver Street
Summerside, Prince Edward Island
Located in Summerside?s charming historic district, this unique 1941 home is a rare gem. Crafted with quality materials and meticulously maintained, it offers timeless character along with modern upgrades. Set on a beautifully landscaped corner lot that spans three streets, the property features mature trees, flower beds, perennials, ornamental shrubs, and a tranquil garden oasis ideal for those who value privacy and outdoor beauty. Recent upgrades include a brand-new, fully insulated and wired two-car garage with automatic doors, an extended double paved driveway, updated roof shingles, two new heat pumps, and a garden shed with a concrete floor. A newly renovated in-law suite with a private entrance from Oak Street offers flexible living options. Inside, the main level welcomes you with a bright entryway and a spacious foyer. The large kitchen is outfitted with mahogany cabinets, stone countertops, stainless steel appliances, a generous island, and garden doors leading to a peaceful deck. The formal dining room includes built-in cabinetry, while the expansive living room features a working wood fireplace and abundant natural light. A cozy sunroom/office offers a quiet retreat. The self-contained in-law suite on the main floor includes a combined living/bedroom area, full bath, private laundry, and separate entrance?ideal for extended family or additional living space. Upstairs, you'll find three bedrooms, a full bath with an extra shower area, a walk-in closet, and a bonus room off the primary bedroom perfect for an office or dressing room. The partially finished basement includes a rec room, laundry, workshop, and storage. A walk-up attic offers even more storage or potential living space. This home is close to schools and within walking distance to the Summerside waterfront?perfect for families or anyone seeking charm, space, and convenience. (id:60626)
Royal LePage Country Estates 1985 Ltd
101 Basil Crescent
Middlesex Centre, Ontario
Welcome to this beautifully upgraded 2022 built home located in the sought-after, family-oriented community of Ilderton just minutes from north of London. Offering 4 spacious bedrooms, each with its own private ensuite, and 4.5 baths in total, this property delivers exceptional comfort and privacy for the modern family. Step inside to a grand open-to-above foyer that leads into a thoughtfully designed open-concept main floor featuring 9-ft ceilings, an open-concept living, dining, & kitchen area and large windows that bring in an abundance of natural light. The chef-inspired kitchen boasts quartz countertops, walk-in pantry, sleek cabinetry, and built-in stainless steel appliances, perfect for both everyday living and entertaining. The adjacent living area offers cozy yet refined comfort, with beautiful backyard views that make this space feel open and serene. Upstairs, each bedroom is generously sized and features its own private ensuite, a rare find and luxurious feature ideal for families or guests. Outside, enjoy the expansive pie-shaped lot complete with a custom wooden deck a perfect setting for summer gatherings or peaceful relaxation. Don't miss your opportunity to own this exceptional home book your showing today (id:60626)
Streetcity Realty Inc.
1510 Mackay Crescent, Agassiz
Agassiz, British Columbia
Welcome to this charming 5-bed, 4-bath home in Agassiz, where comfort meets character! Recent renovations including new flooring throughout. With spacious living areas, a beautiful kitchen, and a cozy dining room, this home is perfect for family gatherings. The real gem? The finished attic space"”imagine it as your personal retreat! Whether you use it as a playroom, home office, or lounge, it offers endless possibilities. With its scenic views, low maintenance backyard, and just a short drive to local amenities, this home is a true treasure waiting for you to make it your own! * PREC - Personal Real Estate Corporation (id:60626)
Century 21 Creekside Realty (Luckakuck)
2320 Bennett Road
Kelowna, British Columbia
Discover unparalleled tranquility and breathtaking vistas at 2320 Bennett Road, nestled in the heart of Kelowna's coveted landscape. Positioned as the last remaining lake view lot on Bennett, Dubbin, or Dewdney, this rare gem offers exclusivity and privacy, unrivaled by any other. Encompassing just under half an acre of pristine land, this property invites you to craft your dream escape amidst nature's grandeur. With a backdrop of the shimmering waters of the lake, every moment spent here is an ode to serenity and luxury. Indulge in the unparalleled beauty of the Okanagan Valley as you gaze upon the majestic lake from your private sanctuary. Whether it's the radiant sunrise painting the skies or the tranquil evenings under a canopy of stars, every vista is a masterpiece. Seize the opportunity to create your own haven in this idyllic setting, where every day feels like a retreat. Don't miss your chance to own a piece of Kelowna's finest, where luxury living meets natural splendor (id:60626)
Sotheby's International Realty Canada
99 Judd Drive
Simcoe, Ontario
The Ryerse Model - 1783 sq ft. See https://vanel.ca/ireland-heights/ for more detail on the model options, lots available, and pricing (The Bay, Rowan, Dover, Ryerse, Williams). There are 5 model options to choose from ranging in 1581- 1859 sq. ft. All prices INCLUDE HST Standard Features include.; lots fully sodded, Driveways to be asphalted, 9' high ceilings on main floor, Engineered hardwood floors and ceramic floors, All Counter tops to be quartz, kitchen island, ceramic backsplash. Main floor laundry room, covered porch, central air, garage door opener, roughed in bath in basement, exterior pot lights, double car garages. Purchasers may choose colours for kitchen cupboards, bathroom vanity and countertop flooring, from builders samples. Don't miss out on your chance to purchase one of these beautiful homes! You will not be disappointed! Finished lower level is not included in this price. * Model homes available to view 110 & 106 Judd Drive. To be built similar but not exact to Model Home.* (id:60626)
Royal LePage Action Realty
50 Vanrooy Trail
Waterford, Ontario
Welcome to this beautiful, newer 3-bedroom bungalow nestled in a quiet, sought-after neighbourhood in Waterford. Enjoy peace and privacy with no rear neighbours and convenient access to the scenic trail—perfect for walking, biking, or simply enjoying nature right from your backyard. Step inside to a bright and spacious open-concept kitchen, dining, and living area, ideal for entertaining or everyday living. The kitchen is a chef’s dream, featuring quartz countertops, high-end stainless steel appliances, and plenty of cabinet space. Natural light floods the home through large windows, creating a warm and inviting atmosphere throughout. The primary bedroom retreat includes a walk-in closet and a stylish ensuite bath. You’ll also appreciate the convenience of main floor laundry and the potential of the unfinished basement, ready for your personal touch. Outside, the home boasts excellent curb appeal, a paved driveway, and landscaped lot—truly move-in ready with nothing left to do. Don’t miss your chance to own this exceptional property backing onto the trail in beautiful Waterford! (id:60626)
RE/MAX Erie Shores Realty Inc. Brokerage
25 Demeyere Avenue
Tillsonburg, Ontario
Welcome to this stunning 2-storey brick home nestled on a picturesque ravine lot within the desired Annandale Subdivision of Tillsonburg. Boasting 3 bedrooms, plus den and 4 full baths, this home is filled with timeless charm and modern luxury. Featuring countless updates, including vinyl windows, a 50-year metal shingle roof, renovated kitchen, bathrooms and many other thoughtful updates and details throughout! With a spacious main floor layout, perfect for entertaining, and a lower level featuring a large rec room, laundry area, craft room, den, full bath, workshop, exercise room and 2 large storage rooms, there's ample space for the whole family. Relax in the cozy family room complete with a natural wood-burning fireplace, and patio doors leading to the serene, landscaped backyard. Embrace the tranquility and convenience of this prime location, just moments from amenities yet surrounded by nature's beauty. Don't miss out on this rare opportunity. Schedule your private viewing and make this dream home yours. (id:60626)
Exp Realty
208 Corral Boulevard
Cranbrook, British Columbia
Discover River Valley Estates – Your Dream Home Awaits! Now is your opportunity to create the perfect home in the heart of this breathtaking estate community. This prime corner lot is nestled right in the center of the neighborhood, offering convenient access to scenic recreational trails and the serene St. Mary’s River. For golf enthusiasts, it's a dream come true – the property is surrounded by the prestigious Shadow Mountain Golf Course. Plus, you’ll be just minutes from Cranbrook, with easy access to the Kimberley Alpine Resort, international airport, and some of the best lakes and fishing spots in the world. This exceptional land and home package includes a spacious open-concept 4-bedroom, 3-bathroom home, complete with a fully finished basement, an attached double garage and almost 2400 sq.ft of developed living space. You'll find high-end finishes throughout, such as quartz countertops, luxury vinyl plank flooring, and custom cabinetry – all standard features. Prefer to customize your future home? No problem! We offer flexible options for designing the house of your dreams. Legal basement suites can be added and start at $80,000+. Explore other lots and home packages available in this coveted community, and start building the lifestyle you've always wanted at River Valley Estates. (id:60626)
Real Broker B.c. Ltd

