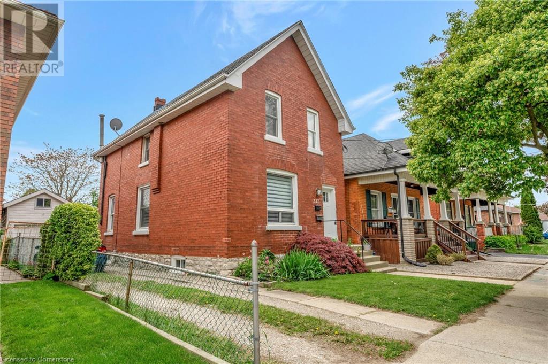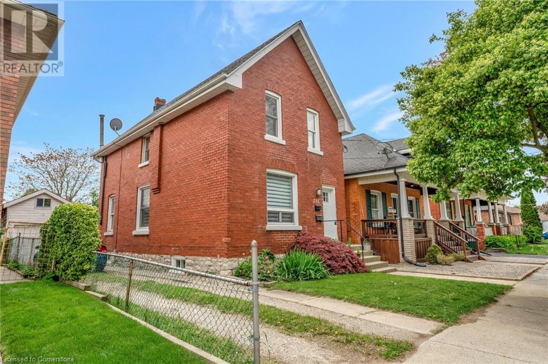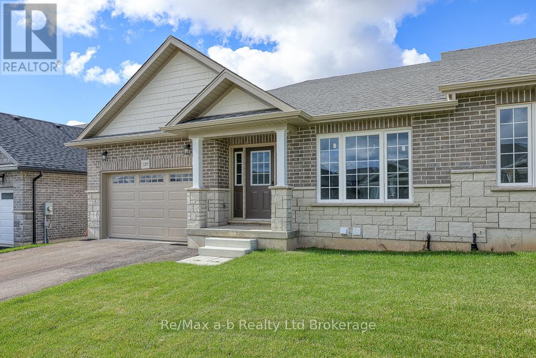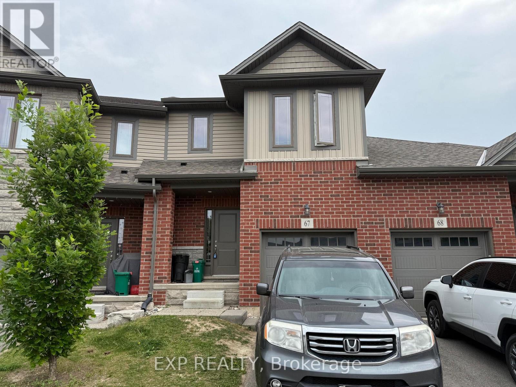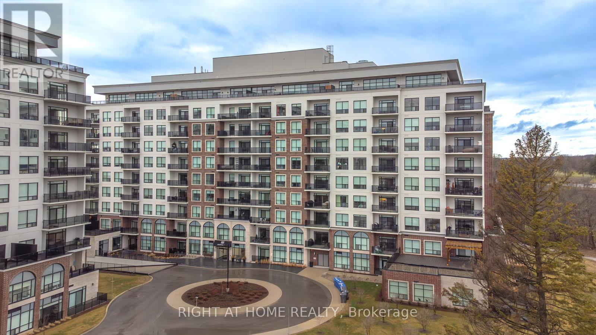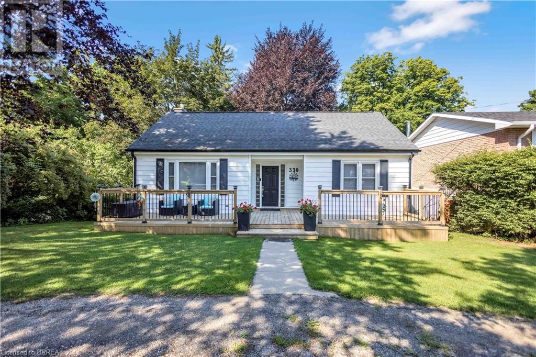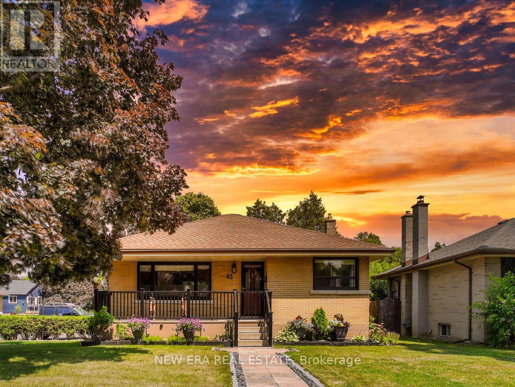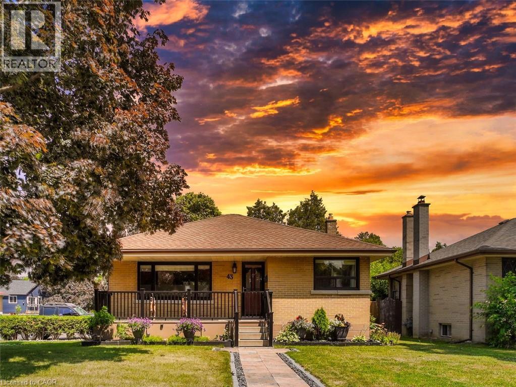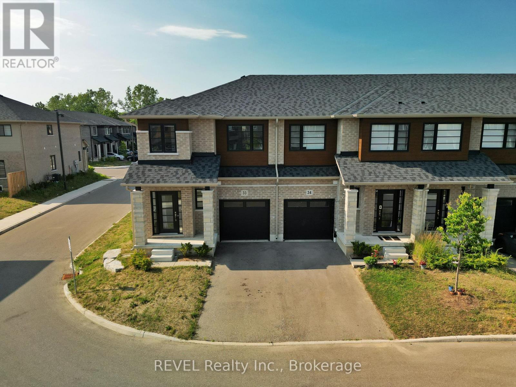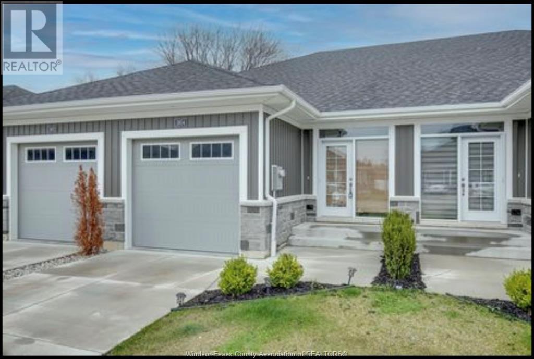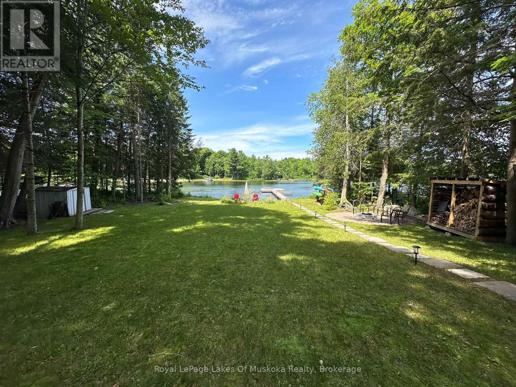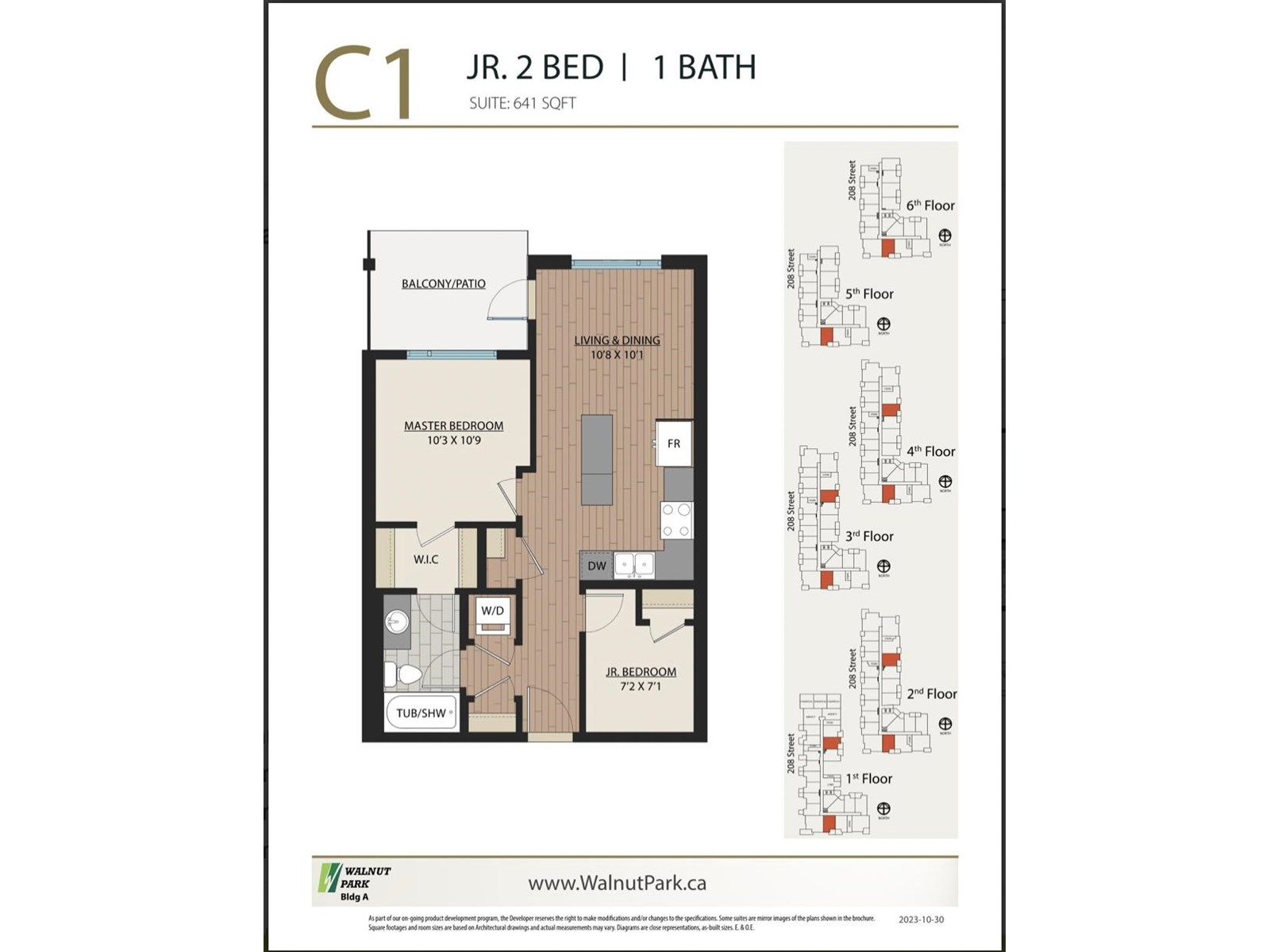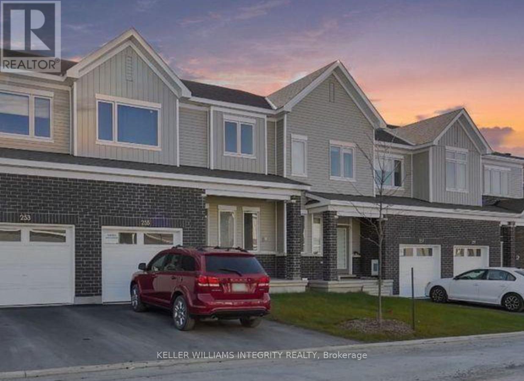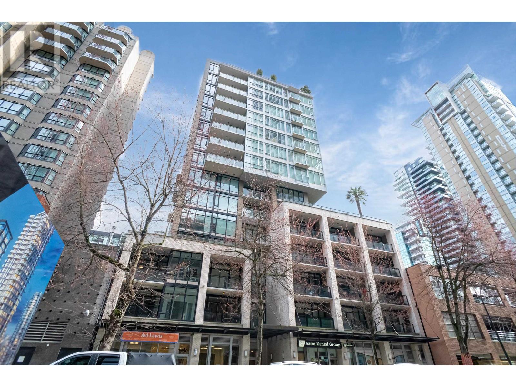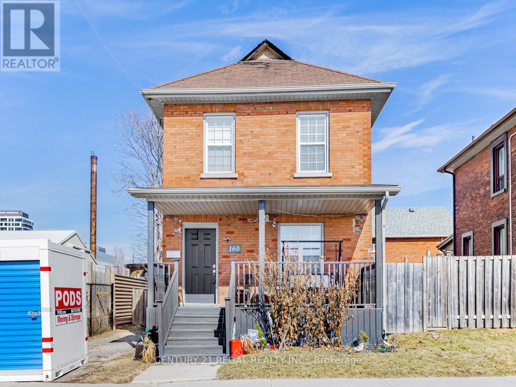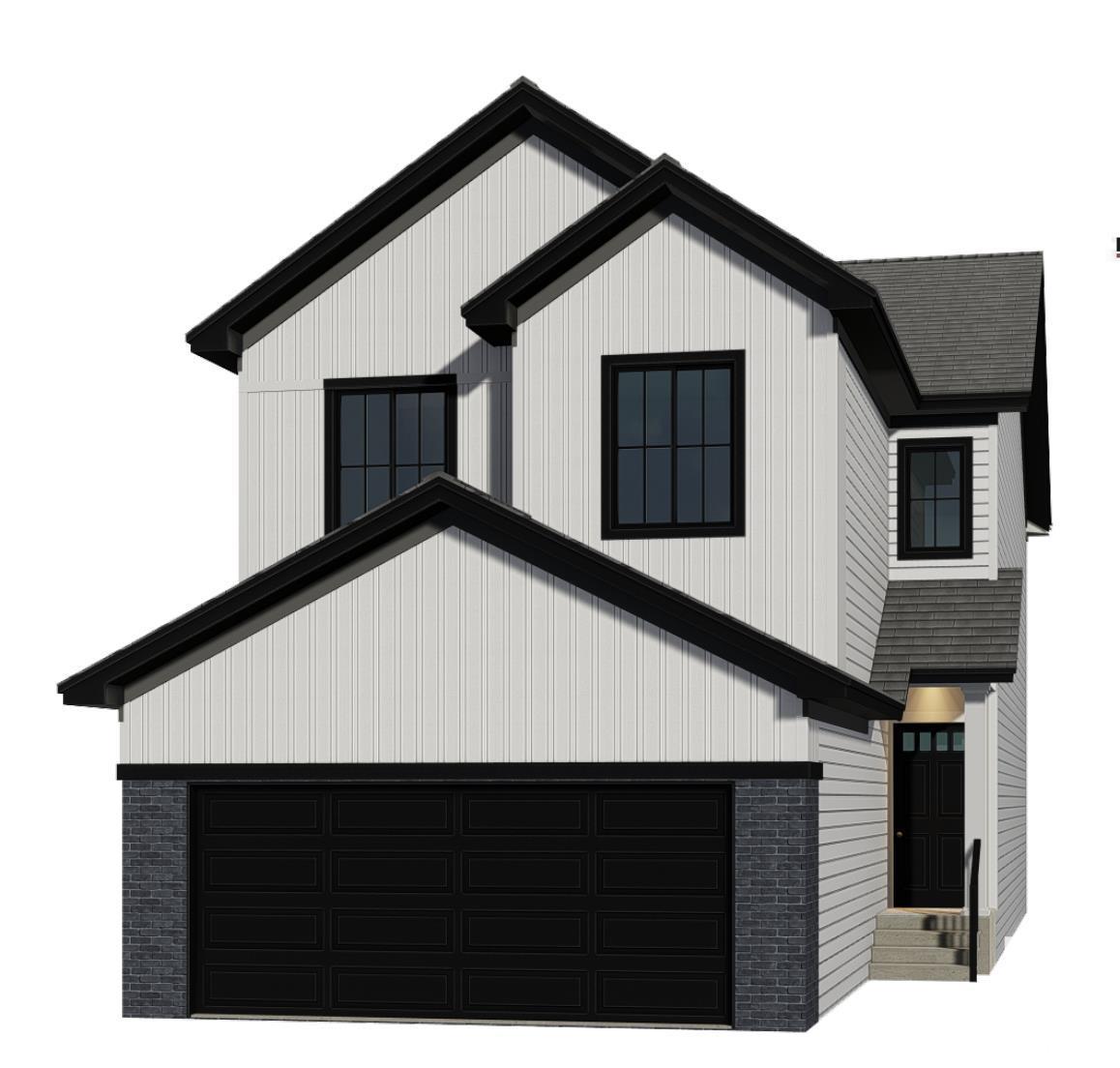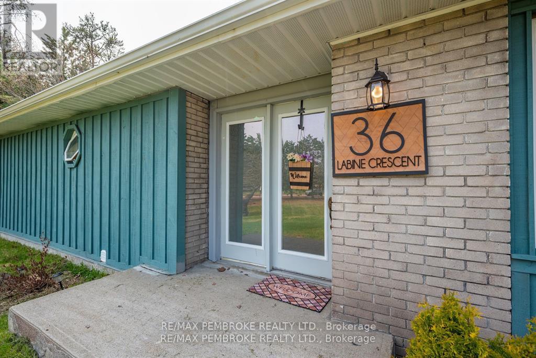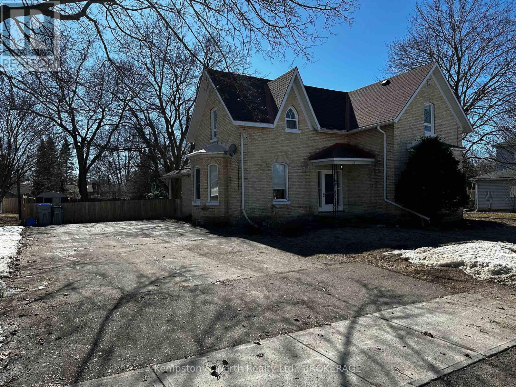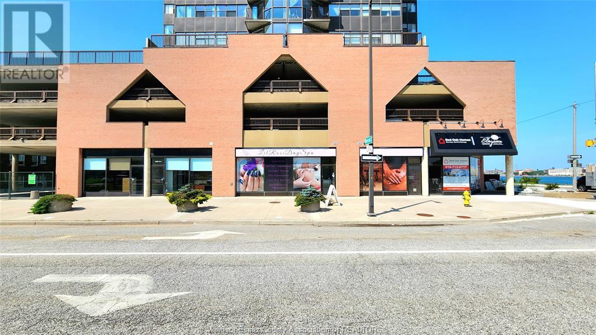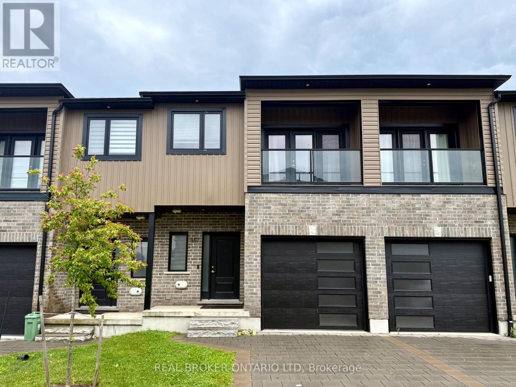87 Legacy Reach Court Se
Calgary, Alberta
HOME IS ALMOST READY FOR DRYWALL * LOOK MASTER BUILDER has added a long list of Builder upgrades to this amazing wide open WALKOUT BASEMENT HOME to ensure that you'll be thrilled with the final results on the possession day! Check and compare the standard features : 8 ft. long kitchen island that has 8 drawers (2 pots and pans and 6 cutlery) and 4 doors - a full length eating bar and 1" thick quartz countertop, 3 stylish pendant lights over the island, soft close cabinet doors and soft close drawers, two tone kitchen cabinets, "shaker styled" cabinet doors, cabinets roughed-in for a built-in microwave, chimney hood fan rough-in, spacious kitchen pantry, 36" high upper cabinets, stylish Blanco Silgranit kitchen sink with soap dispenser, gasline for a gas stove, 7' wide kitchen window, large great room with 50" wide fireplace, a fireplace mantle, an in-wall conduit for a TV above the fireplace mantle, white "Zebra Blinds" window coverings, Berkley modern interior doors that provide more sound reduction, sturdy satin nickel wire shelving, California knockdown textured ceilings throughout, exquisite QUEST XL Luxury Vinyl Plank flooring on the main floor, dignified vinyl tile to be installed in the upper bathrooms and laundry room, 4' wide staircase to the upper floor, 16' of black metal spindles from main floor to upper floor, black door handles, black hinges and matte black bathroom hardware, large 36 sf. laundry room, 6.76' long ensuite quartz countertop with 2 undermount sinks, free standing ensuite tub, 5' wide "TILED" ensuite shower (tiled to the ceiling) 1 row of tile above counters in upper bathrooms, bathroom vanities have a bottom drawer, the main bath tub has vinyl tile extended to the ceiling, the mudroom has a built-in bench and coat hooks unit, triple pane windows, full width front veranda, clean air filtration system(HRV), General Aire drip humidifier, 96% high efficiency 2 stage multi-speed furnace, 80 gal US hot water tank, ECOBEE SMART Thermostat wi th HRV control, 200 AMP electrical panel, 2 sewer backup valves, basement has plumbing rough-ins for a bathroom, laundry facilities and kitchen sink, 9 ft. foundation wall height, painted basement floor and stairs, soffit plug and switch, gasline for BBQ, elegant Prairie front elevation with tons of stone accenting and a $500 front landscaping certificate! A finished version of this model can be viewed upon request. RMS measurements taken from Builder's blueprints. (id:60626)
Maxwell Canyon Creek
623 Queensdale Avenue E
Hamilton, Ontario
Welcome to 623 Queensdale Avenue East, a charming and fully finished home in the desirable Eastmount neighbourhood on the Hamilton Mountain. The bright and inviting main level features an extended living room, a functional kitchen, a dining room that opens onto a new, large, beautiful covered deck, and a spacious 4-piece bathroom. Upstairs, you will find two large bedrooms. The recently finished basement includes professional waterproofing and a separate entrance, providing excellent potential for an in-law suite or additional living space. Outside, enjoy a large, fully fenced and meticulously landscaped lot, along with a detached garage and rear parking. Ideally located near shopping, schools, Juravinski Hospital, scenic trails, the escarpment, bus routes, and highway access—this home offers comfort, versatility, and a fantastic lifestyle, all while backing onto the beloved Eastmount Park. *3rd bedroom currently used as dining room but sellers will incorporate back to a 3rd bedroom upon closing if so desired.* (id:60626)
Voortman Realty Inc.
237 Marlborough Street
Brantford, Ontario
Attention investors! This well-maintained, income-producing property offers two self-contained units with separate entrances and ideal for generating passive income or expanding your portfolio. The main floor unit features a spacious 1-bedroom layout with a modern kitchen, and bright living spaces. The upper unit is a charming 1-bedroom suite, perfect for attracting quality tenants. The property sits on a deep lot with plenty of parking, detached garage and outdoor space with fully fenced yard a rare find in this central Brantford location. Conveniently situated close to downtown, schools, public transit, shopping, and both Wilfred Laurier and Conestoga College campuses, this property offers strong rental appeal and consistent demand. Whether youre an experienced investor or just getting started, 237 Marlborough St is a smart addition to any portfolio. (id:60626)
Royal LePage State Realty
237 Marlborough Street
Brantford, Ontario
Attention investors! This well-maintained, income-producing property offers two self-contained units with separate entrances and — ideal for generating passive income or expanding your portfolio. The main floor unit features a spacious 1-bedroom layout with a modern kitchen, and bright living spaces. The upper unit is a charming 1-bedroom suite, perfect for attracting quality tenants. The property sits on a deep lot with plenty of parking, detached garage and outdoor space with fully fenced yard — a rare find in this central Brantford location. Conveniently situated close to downtown, schools, public transit, shopping, and both Wilfred Laurier and Conestoga College campuses, this property offers strong rental appeal and consistent demand. Whether you’re an experienced investor or just getting started, 237 Marlborough St is a smart addition to any portfolio. (id:60626)
Royal LePage State Realty Inc.
237 Marlborough Street
Brantford, Ontario
Attention investors! This well-maintained, income-producing property offers two self-contained units with separate entrances — ideal for generating passive income or expanding your portfolio. The main floor unit features a spacious 1-bedroom layout with a modern kitchen, and bright living spaces. The upper unit is a charming 1-bedroom suite, perfect for attracting quality tenants. The property sits on a deep lot with plenty of parking, detached garage and outdoor space with fully fenced yard — a rare find in this central Brantford location. Conveniently situated close to downtown, schools, public transit, shopping, and both Wilfred Laurier and Conestoga College campuses, this property offers strong rental appeal and consistent demand. Whether you’re an experienced investor or just getting started, 237 Marlborough St is a smart addition to any portfolio. (id:60626)
Royal LePage State Realty Inc.
11 Poole Street
Brantford, Ontario
No Condo or Road Fee-2022 Build Freehold Townhome in Brantford, Ontario. open-concept layout ,eat-in kitchen.3 Bed 2.5 bath Master with walk-in closet and ensuite. second-floor laundry Easy and quick access to the 403 highway for commuting. Entrance from garage to home, 9 ft ceilings plus many more upgrades throughout some include, oak staircase , upgraded light fixtures, modern upgraded kitchen and enjoy the balcony off the front bedroom. Unfinished Full Basement Quick Closing Possible Fridge ,Gas stove, Washer, Dryer, Dishwasher and Garage Door Opener Included in Price (id:60626)
Acme Realty Inc.
61 Kerr Crescent
Ingersoll, Ontario
Discover the potential in this well-located 2-storey home in Ingersoll, an ideal entry point into a family-friendly neighbourhood. The main floor features a generous foyer, convenient 2-piece bathroom, and inside entry to the attached 2-car garage. The functional layout includes a main floor laundry room and an eat-in kitchen with patio doors that open to the backyard deck. The spacious living room offers plenty of natural light and space to relax.Upstairs, you'll find three comfortable bedrooms and a full 4-piece bathroom. The primary bedroom is quite large with a sitting area and complete with a walk-in closet and a private 4-piece ensuite. The unfinished basement offers loads of potential, with a rough-in for a future bathroom and space to create a rec room, additional bedroom, or home office.While the lot is compact and the home could benefit from cosmetic updates, key improvements have already been made including new roof shingles in 2022 and an updated A/C unit in 2023.Whether you're a first-time buyer or investor, this home presents a great chance to build equity in a growing community. Don't miss your opportunity to add your personal touch and make it your own! (id:60626)
RE/MAX A-B Realty Ltd Brokerage
129 Lossing Drive
Norwich, Ontario
Last unit available... subdivision is now complete! Easy and comfortable living in this all brick semi-detached bungalow with walk-out basement. With 1,486 square feet of finished living space on the mainfloor and a vast unfinished basement with lots of natural light and ample space for adding bedrooms, bathrooms and more. The mainfloor offers 2 bedrooms, 2 full bathrooms an open concept living area featuring kitchen with pantry cabinets and large island as well as a mainfllor laundry room. Affordable and economical living in one of the most desired areas of Norwich. Don't delay, this is the builders last unit in Norwich! (id:60626)
RE/MAX A-B Realty Ltd Brokerage
67 - 77 Diana Ave Avenue
Brantford, Ontario
Welcome to your dream home! This beautiful 2246 sqf 2 storey townhouse with 4-bedroom, 3-bathroom is perfectly designed for modern living. The open concept plan on the main floor ensures there is a right balance between the gourmet kitchen and the living area. With spacious rooms, stunning natural light, and hardwood flooring an main floor, this home offers both comfort and style. Located in the desirable West Brant neighborhood, you'll enjoy the convenience of nearby shopping plaza, public transit, parks and Conestoga college campus. Look no futher and Don't miss the chance to make this your forever home. (id:60626)
Exp Realty
# 910 - 460 Callaway Road
London, Ontario
Welcome to Luxury Living at NorthLink by TRICAR off Sunningdale and Golf Club. This premium 2 bedroom, 2full bathroom, Pantry and Laundry condo suite is three-year young and ready to move-in. High ceilings with engineered hardwood and pot lights. Spacious living room with chic electric fireplace and Dining room. Beautiful kitchen features modern fine cabinetry, upgraded quartz countertops and elegant backsplash with ceramic floors in all wet areas. Sun-filled spacious Living with floor-to-ceiling door opens to a large balcony over looking the trails area. Stainless Appliances, window coverings, two underground parking spot and a storage Locker are all included. The building features amazing amenities such as: Fitness room, golf simulator, residence lounge, sports court and a guest suite. Controlled entry building. Close to Masonville Mall, University Hospital, and Western. Condo fees include all utilities except personal hydro. Building offers energy efficient central heating and cooling with programmable thermostat in each suite. Book your private showing now. (id:60626)
Right At Home Realty
330 Thames Street S
Ingersoll, Ontario
Discover this immaculate, move-in ready 2+2 bedroom, 2-bathroom bungalow, offering 1,427 finished square feet of pure perfection. Every detail has been considered with tons of upgrades throughout. The main living space shines with beautiful hardwood floors and the elegant touch of custom window coverings. The custom white kitchen is a chef's delight, featuring crown molding, reverse osmosis water filtration system, and stainless steel appliances. Step directly from the kitchen onto your 22'x7' deck and savour the beautiful, serene views - ideal for enjoying your morning coffee or barbecuing on a warm summer evening! The finished walk-out basement offers additional living space, including two bedrooms, a full bathroom, laundry facilities, and extra storage. Step outside to an impressive 40'x16' deck, extending your entertaining options. For those who need space for projects or storage, you'll be thrilled with the 24'x15' backyard workshop and a separate 20'x12' garage. Enjoy unparalleled convenience with highway access, the Ingersoll Golf Club, grocery stores, shopping, and the Elm Hurst Spa just moments away. Don't miss your chance to experience this exceptional property! (id:60626)
Royal LePage Brant Realty
43 Rowanwood Avenue
Brantford, Ontario
Welcome to this beautifully cared for 2 bed, 2 bath bungalow with finished basement sitting on a corner lot on a quiet street in Echo Place. This home features a stone walkway leading up to the front porch, a two tier deck in the backyard complete with large outdoor dining area, a quiet sitting area just off the deck under a tree and a large shed with bay door. Three good size bedrooms on the main level with 4 pc bath. Large rec room in the basement with gas fireplace, basement level laundry, 3 pc bath, built in cabinets and bonus room providing plenty of storage. Triple wide driveway at the side of the house with stairs leading up the deck to the back door. Large double gates next to the driveway for added access to the backyard. (id:60626)
New Era Real Estate
43 Rowanwood Avenue
Brantford, Ontario
Welcome to this beautifully cared for 2 bed, 2 bath bungalow with finished basement sitting on a corner lot on a quiet street in Echo Place. This home features a stone walkway leading up to the front porch, a two tier deck in the backyard complete with large outdoor dining area, a quiet sitting area just off the deck under a tree and a large shed with bay door. Three good size bedrooms on the main level with 4 pc bath. Large rec room in the basement with gas fireplace, basement level laundry, 3 pc bath, built in cabinets and bonus room providing plenty of storage. Triple wide driveway at the side of the house with stairs leading up the deck to the back door. Large double gates next to the driveway for added access to the backyard. (id:60626)
New Era Real Estate
33 - 520 Grey Street
Brantford, Ontario
Welcome to Unit 33 at Echo Park Residences! This bright and spacious 2-storey corner unit is tucked away in the peaceful Echo Park neighborhood, with plenty of visitor parking and great amenities nearby. The main floor features an open-concept layout that's perfect for cooking, entertaining, or just relaxing. Upstairs, you'll find a thoughtfully designed space with a primary bedroom and ensuite, a flex area great for an office or reading nook, plus two more generous bedrooms. The unfinished basement offers lots of potential to add extra living space to suit your needs. Enjoy walking distance to parks, trails, schools, sports fields, community gardens, and the local community center. You're also just five minutes from shopping at Lynden Park Mall, Costco, Home Depot, and more. Commuting is easy with quick access to Highway 403 and transit right outside your door. You're only minutes from downtown Brantford, Wilfrid Laurier University, Conestoga College, the new YMCA, the hospital, the casino, and the Wayne Gretzky Sports Complex. Don't miss your chance to own this beautiful unit with flexible closing and Tarion Warranty coverage! (id:60626)
Revel Realty Inc.
4024 6th Ave
Port Alberni, British Columbia
Side-by-side duplex located in a good central location. Each side features walk-in entry 968 ft.² with three bedrooms and one bathroom up and over 500 ft.² basement area consisting of a family room, laundry room and furnace room. The basement features a walkout entry and the main floor features front and side entry with a fenced backyard. Some recent updates done, Side B is vacant and Side A soon to be Vacant. Contact ''The Engstrom Group'' for more information. (id:60626)
RE/MAX Mid-Island Realty
40 Ellis Drive
Brampton, Ontario
Well Kept And Spacious 3 Bedrooms Townhouse. 3 Good Size Bedrooms And Walkout Finished Basement. Close to Park , Kids Play Area And Visitor Parking. Inside The Community. Steps To School, Transit And Bramalea City Centre. Public Transportation, Shopping Plaza, And Others (id:60626)
RE/MAX Gold Realty Inc.
2006 - 21 Hillcrest Avenue
Toronto, Ontario
Don't Miss this Stunning 2 BR corner unit at the Prestigious 21 Hillcrest building by Monarch! Great Value w/Unobstructed View, Rare TWO balconies on high floor with stunning South-West Views. Located at Prime Yonge and Sheppard Willowdale area that is steps to TTC Subway Stations, Restaurants, Grocery, Shopping, Banks, Library, Arts Center and MUCH more!! This Spectacular Split Bedroom layout is very Bright and Spacious! This property has Lots of High End Amenities w/ Concierge, Indoor Pool, Sauna, Gym, Party Room Theatre Media Room, Visitor Parking and much more!! (id:60626)
RE/MAX Excel Realty Ltd.
1954 Ethan Court
Windsor, Ontario
LOOKING FOR A BEAUTIFULLY UPDATED HOME WITHOUT BREAKING THE BANK THIS ONES FOR YOU! THIS NEWLY UPDATED HOME IS CENTERED IN THE HEART OF TECUMSEH 7 IS AVAILABLE FOR SALE OR LEASE IMMED. LOCATED ON A QUIET CULDESAC CLOSE TO SHOPPING, SCHOOLS PARKS AND WALKING TRAILS. FEATURING 2+ 1 BEDROOMS, MAIN FLOOR LAUNDRY, PANTRY, TWO LIVING AREAS, 1.5 CAR GARAGE AND 3 FULL BATHROOMS. PRIMARY BEDROOM HOLDS A WALK IN CLOSET AND ENSUITE. (id:60626)
Pinnacle Plus Realty Ltd.
36 Covecreek Mews Ne
Calgary, Alberta
Welcome to this BEAUTIFULLY UPGRADED and MOVE-IN READY FAMILY HOME in the desirable community of COVENTRY HILLS. This SOUTH-FACING property features a BRAND-NEW HAIL-RESISTANT ROOF (JUNE 2025), along with a STUCCO EXTERIOR, COVERED FRONT PORCH, CUSTOM WOOD-STAINED FRONT DOOR, and DOUBLE ATTACHED GARAGE. A BUILT-IN FIRE SUPPRESSION SYSTEM adds peace of mind.Step inside to a BRIGHT, OPEN-CONCEPT layout with 9’ CEILINGS, CENTRAL A/C, and plenty of NATURAL LIGHT. Recent interior updates (2025) include NEW CARPET, MODERN LIGHT FIXTURES, and UPDATED FAUCETS. The living room features a GAS FIREPLACE and opens to an EXPANDED DECK with BBQ GAS LINE, overlooking a FULLY FENCED BACKYARD—perfect for entertaining, kids, and pets.Upstairs includes a LARGE BONUS ROOM, two secondary bedrooms, a 4-PIECE BATH, and a PRIVATE PRIMARY SUITE with a WALK-IN CLOSET and 5-PIECE ENSUITE. UPPER-LEVEL LAUNDRY comes complete with a NEW FRONT-LOAD WASHER AND DRYER.Located near PUBLIC & CATHOLIC SCHOOLS, PARKS, TRANSIT, and major routes including STONEY TRAIL and DEERFOOT TRAIL, with SHOPPING and AMENITIES just minutes away.KEY FEATURES: NEW HAIL-RESISTANT ROOF (2025), GRANITE COUNTERTOPS, GAS STOVE, NEW STAINLESS STEEL APPLIANCES, CENTRAL A/C, NEW CARPET, FIRE SUPPRESSION SYSTEM, FRONT-LOAD LAUNDRY, EXPANDED DECK, and FULLY FENCED BACKYARD. (id:60626)
Propzap Realty
1244 Cornerstone Boulevard Ne
Calgary, Alberta
Situated on a sunny corner lot, this beautifully designed home offers stylish comfort, flexible living space and exciting future potential. The charming front porch sets a welcoming tone, ideal for morning coffees or relaxing evenings. Inside, a calming neutral palette and designer lighting create a warm and inviting atmosphere. The spacious front living room is flooded with natural light from oversized windows, while the central dining area seamlessly connects to the show-stopping kitchen, perfect for hosting and everyday family life. This culinary hub features stainless steel appliances, crisp white cabinetry, a large island with casual seating, a pantry for extra storage and chic gold-tone fixtures that add a modern touch. A tucked-away powder room ensures privacy. Upstairs, the central bonus room with an elegant wallpaper feature wall adds valuable versatility for a playroom, media lounge or home office. Retreat at the end of the day to the serene primary suite featuring a large walk-in closet and a private 3-piece ensuite, while two additional bedrooms and a 4-piece bathroom provide space for family or guests. The unfinished basement with a separate side entrance offers excellent potential for a future legal/illegal suite, adding long-term value and flexibility. There are more than $40000.00 upgrades in this house (Floorings, appliances, bathrooms, bedrooms, electricals , plumbing's and extra window in basement ). This house has a new roof , sidings and gutters. House Outside, the extra-deep backyard is fully fenced and ready for enjoyment with plenty of grassy space for kids and pets to play, plus ample room for a future garage. Located in the vibrant community of Cornerstone, residents enjoy access to 180 acres of natural wetlands, 14 km of scenic pathways and 95 acres of dedicated park space. With four existing parks, three playgrounds, a cricket pitch and a growing number of amenities including plans for Calgary’s first Major Activity Centre, this is a n eighborhood built for connection, activity and future growth. Thoughtful planning ensures five major access points for a smooth commute and everyday convenience. Stylish, spacious, and full of possibility, this is one to see! (id:60626)
RE/MAX Real Estate (Mountain View)
879 Relative Road
Armour, Ontario
Escape to your own piece of paradise on Three Mile Lake with this charming, winterized 3-bedroom waterfront cottage in the serene Sandy Cove Bay. Perfect for kayaking and paddleboarding, the bay offers calm waters leading to excellent boating and fishing opportunities in the larger lake. This Viceroy-style cottage boasts numerous updates, including a drilled well, a stunning propane fireplace, modern laminate flooring, a refreshed bathroom, and fresh paint throughout. The open-concept living space is enhanced by vaulted ceilings and an elevated deck, ideal for barbecuing and lounging while soaking in breathtaking lake views. The beautifully landscaped waterfront features a flat lawn, perfect for outdoor games, and an extended dock area for enjoying the lake to the fullest. Located on a quiet, well-maintained municipal road, this four-season retreat is just 10 minutes from Burks Falls, 25 minutes from Huntsville, and close to snowmobile trails making it an ideal getaway for both summer and winter adventures. Don't miss this rare opportunity to own a turnkey waterfront cottage in a peaceful, picturesque setting! (id:60626)
Royal LePage Lakes Of Muskoka Realty
210 2649 James Street
Abbotsford, British Columbia
This beautiful 3 BED 2 BATH corner unit in Terrazzo by Bianco Developments offers a blend of luxury and coziness. The modern kitchen features a GAS RANGE, quartz countertops, commercial-grade sink, and eating bar. Enjoy year-round indoor-outdoor living with a spacious 119 sqft SOLARIUM deck featuring a fully retractable Lumon glass system. Includes 2 parking spots, secure storage locker, bike room, gym, party room, and garden. Gas & Hot Water INCLUDED in strata fees. Pets & rentals allowed. Prime location with easy freeway access! (id:60626)
Real Broker B.c. Ltd.
501 6609 Goodmere Rd
Sooke, British Columbia
WEST COAST OCEANFRONT LIVING AT ITS AFFORDABLE BEST! Stunning 1 bed + den/office, 1 bath, 815sf desirable corner unit in prestigious West Wind Harbour - a 2020 built complex constructed to Gold-Green standards. This unique OCEANFRONT, Cohousing community, includes a communal dock, roof deck, workshop, gym, guest rooms, arts/craft studio, communal kitchen/dining & lounge area, bike storage, above/underground parking & more. Located close to schools, bus & only a short stroll to Sooke Centre. Bright, open floor plan w/gleaming laminate floors awash in light thru picture windows. Gourmet kitchen w/quartz countertops & island w/breakfast bar, dual sinks & stainless steel appliances. Oceanview dining area & spacious living rm open to deck w/sweeping views of Sooke Basin & Harbour to the snow-capped Olympic Mtns. Primary bedroom offers oceanviews & majestic sunrises, walk-thru closet & opulent 4pc bath w/heated tile floor. Office/den & in-suite laundry! Not just a home.. it’s a lifestyle! (id:60626)
RE/MAX Camosun
25619 Meadowbrook Lane
Chatham-Kent, Ontario
Welcome to Your Family’s Next Chapter! Built in 2000, this spacious, all brick, 5-bedroom, 2.5-bath beauty blends everyday comfort with resort-style living. Step inside to a bright, family friendly layout where an open main floor flows effortlessly from the sun-filled living room into a generous dining area and kitchen. Upstairs you'll find 3 bedrooms, while the primary bedroom offers a walk-in closet and private 3-piece bathroom. Need bonus space? The finished lower level is ideal for a kids’ play zone, teen hangout, or home gym offering 2 more bedrooms, 2 storage rooms and extra bathroom. Summer memories start in the heated pool and beyond the back fence you have no rear neighbours! Let the kids run out and play behind the house in the park or play some baseball on the diamond. A double car garage keeps vehicles and gear out of the elements, and an additional storage shed handles bikes, lawn tools and pool toys with ease. Newer steel roof added in approximately 2016, new pool pump added in 2025. This home is situated on quiet residential street. Just a short drive to the city of Chatham and close to Mitchell's Bay and you’ve got more than a home—you’ve got a lifestyle. Ready to dive in? Book your private tour today and let this family oasis speak for itself! (id:60626)
Royal LePage Peifer Realty Brokerage
N366 - 35 Rolling Mills Road
Toronto, Ontario
Bright West Facing 2 Bed 2 Full Bath 663 Sqft + 91 Sqft Balcony space. In The Canary District. Boutique Building Located In What Is Becoming One Of The Cities Best Neighbourhoods. A Peaceful Quiet Space Within The City. Close To AllAmenities Including Corktown Common Park - 18 Acre Park, Shops, TTC, Cafes, Restaurants Steps ToDistillery And Waterfront, YMCA, Minutes to Gardiner/DVP. (id:60626)
Ipro Realty Ltd.
142 Dufferin Street
Orillia, Ontario
WELL-MAINTAINED BUNGALOW BURSTING WITH WARMTH, STYLE, & CURATED DETAILS! This character-filled bungalow with 1,333 finished sq ft stands out with its curb appeal, personality, and meaningful updates in a convenient Orillia location, just minutes from downtown shopping and dining, parks, schools, transit, the hospital, the Orillia Rec Centre, and the lakefront. Original hardwood flooring, soft neutral paint tones, shiplap wall accents, and other wood details throughout create a warm, inviting atmosphere with timeless appeal. The bright, functional kitchen showcases newer stainless steel appliances, a gas stove, a tiled backsplash, and striking black hardware. A thoughtfully designed mudroom offers practical style with two freestanding storage units featuring coat hooks, upper cubbies and bench seating with integrated drawers, plus tile flooring, a stackable washer/dryer and walkouts to both the front porch and backyard. A 4-piece bathroom serves two cozy main-floor bedrooms, while the finished basement presents a welcoming rec room with a wood-plank ceiling and pot lights, a renovated 3-piece bathroom, an additional bedroom, and a large storage room. The fenced backyard adds outdoor charm with a deck, gazebo, and space for relaxed seating or entertaining. With driveway parking for three vehicles, a detached garage featuring a newer door, owned AC and hot water tank, and low property taxes, this functional and move-in-ready home checks all the boxes for first-time buyers, downsizers, and savvy investors looking for their next great property. (id:60626)
RE/MAX Hallmark Peggy Hill Group Realty Brokerage
A431 8223 208b Street
Langley, British Columbia
Welcome to Walnut Park by Quadra Homes! This well-designed 2 bed, 1 bath unit offers 9-foot ceilings, air conditioning, and premium stainless steel appliances. Centrally located in Langley-close to schools, shopping, and dining-with quick access to Highway 1. Estimated completion: November 2025. A great opportunity for first-time buyers or investors! (id:60626)
Sutton Group-West Coast Realty
1543 Siskin Link Li Nw
Edmonton, Alberta
Welcome to this brand new 2101 SQFT 2 Storey Chelsea model home by award winning Blackstone Homes in Kinglet Gardens. Upon entering you will be welcomed by nice foyer finished with beautiful wainscoting leading to a much needed den, perfect for work from home days, mudroom with built ins with walk through pantry leading to beautiful kitchen with huge island. Dining room with nice windows overlooking the backyard w/deck. Great room offers 18' open to below ceiling with linear fireplace with tiles/wood finish & coffered ceiling. The 2nd floor offers 3 big size bedrooms, 2.5 baths, bonus room & huge laundry room. Big size master bedroom with beautiful spa like ensuite offering double sinks, shower & freestanding tub, huge WIC. Other features - Separate entrance, 9' main/basement ceiling, upgraded shower with 10mm frameless door, MDF shelving throughout, feature walls, upgraded plumbing/flooring/electrical, upgraded quartz throughout, all appliances, New Home Warranty. Close to ravine, lake, park & shopping. (id:60626)
Century 21 Signature Realty
505 Queensdale Avenue E
Hamilton, Ontario
Move-in-ready 1.5 storey home in central Mountain location. Perfect for first-time buyers or downsizers. Features open-concept living/dining, exposed brick wall, hardwood floors, updated kitchen with gas stove, deck with BBQ line. Three bedrooms, updated bathroom. Covered porch, fenced yard, parking for two. Recent updates: furnace, windows, roof, flooring. Walkable neighbourhood near parks, schools, transit, shopping. (id:60626)
RE/MAX Escarpment Realty Inc.
255 Falsetto Street
Ottawa, Ontario
Discover comfortable living in this Caivan townhouse, available immediately in Ottawa. Step inside to a welcoming foyer with durable tile flooring. The main floor features a powder room and a practical mudroom that connects directly to the single attached garage. Hardwood floors in the living and dining areas offer seamless access to your rear yard. The kitchen, with its tile flooring, is functional and ready. Upstairs, the main bedroom suite includes cozy carpeting, a walk-in closet, and a 4-piece ensuite bathroom with ceramic tile. Two additional bedrooms, also carpeted, and a 4-piece main bathroom with tile flooring complete the second level. The fully finished basement adds 454 sq ft of versatile living space, complete with another full bathroom ideal for an office or guest area. Located in a desirable area with easy access to schools, shopping centers, parks, and major highways. (id:60626)
Royal LePage Integrity Realty
201 1252 Hornby Street
Vancouver, British Columbia
Step into the perfect downtown lifestyle with this stylish 1-bedroom gem in the heart of Vancouver. Nestled between Yaletown and the West End, this bright suite (9.3' ceilings) offers open-concept living, floor-to-ceiling windows, and a private balcony-your perfect escape but inside the heart of the city. Enjoy a great community, comfy common area always open to all, clean gym and a pet friendly building. Vibrant nightlife, waterfront and beach strolls, and endless dining options and Yaletown just steps from your door. Ideal for singles craving the ultimate urban experience. Don´t miss this opportunity-your city life starts here! Hot water and natural gas fuel (other than BC Hydro) included in strata fee. Full size SS washer/dryer and a cash flush contingency fund. Total floorspace measurement from strata plan; room sizes and layout from CubiCasa. (id:60626)
Sutton Group-West Coast Realty
1105 Barrow Avenue
Kingston, Ontario
Welcome to 1105 Barrow Avenue, a wonderful family home perfectly situated in the heart of it all! This end unit Tamarack townhome constructed in late 2020, located in the West Village subdivision, promises the ideal blend of comfort and modernity. As you step into this lovely property, you'll be greeted by a spacious foyer complete with a convenient powder room. The open concept design on the main floor seamlessly combines the kitchen, living, and dining areas, offers high ceilings and a cozy gas fireplace, creating an inviting atmosphere. The kitchen boasts Quartz countertops, large eat-up island, a pantry, and High-end stainless steel appliances, including a gas stove. Heading upstairs, you will find three bedrooms, each with plush carpeting for added comfort, a laundry area and a well-appointed 4-piece bathroom. The primary bedroom is a true sanctuary, offering a luxurious 5-piece en-suite and a spacious walk-in closet, ensuring that your daily routine starts and ends with ease. As you venture downstairs, you will appreciate the finished basement that offers plenty of natural light and a second gas fireplace. High ceilings add to the overall sense of space, making this area perfect for recreation or creating your home office. Lastly, one of the standout features of this home is the private backyard, where you can relax under a charming gazebo or enjoy the back porch - a perfect area for outdoor dining and entertainment. 1105 Barrow is not only a beautiful home but also well-situated for your convenience. You'll be within easy reach of shopping centers, schools, and parks, making it a desirable location for families and individuals alike. 2155 s.f. of living space offers the family a not only cozy but also fairly good sized space to enjoy! Don't miss the opportunity to make this exceptional house your new home! (id:60626)
Real One Realty Inc.
7812 Badger Road
Niagara Falls, Ontario
This spacious 3-Bedroom, 2-Bath newly renovated backsplit home offers a bright, open-concept layout, perfect for families or those seeking additional rental income. This home boasts a finished basement with a SEPARATE ENTRANCE and many beautiful renovations throughout. The main level offers a large living room, a very good sized kitchen and dining room with convenient access to a patio and fully fenced in backyard. Take a few steps down to a huge family room with a bar offering endless possibilities for relaxation or hosting guests. Located in a quiet, desirable and family friendly neighborhood, walking distance to schools, parks and a short distance to shopping and all amenities! (id:60626)
Century 21 Green Realty Inc
3 1620 Piercy Ave
Courtenay, British Columbia
Tucked away in a quiet, well-kept complex, this 3-bed, 3-bath townhouse offers the perfect blend of comfort, convenience, and low-maintenance living. The open-concept layout is warm and welcoming, with engineered hardwood floors on the main level and updated appliances throughout. The main-floor primary suite includes a spacious layout and a 4-piece ensuite with heated floors. Enjoy morning coffee on your covered back patio, and appreciate extras like an oversized single garage, easy-access crawl space, and a full laundry room. Upstairs, two additional bedrooms and a full bath provide flexible space for guests, teens, or a home office. Friendly neighbours and a central location near shops, schools, and parks complete the package! (id:60626)
Exp Realty (Cx)
Exp Realty (Na)
160 Bruce Street
Oshawa, Ontario
Location! Location! Location! This house is perfect for a first time buyer and is loaded with upgrades. Hardwood floors, luxurious 5 piece bathroom, main bedroom with a walk-in closet. This house has a fully open concept plan. The bright kitchen with upgraded Stainless steel chef appliances. The basement has a 3 piece washroom and lots of storage. Close to Uoit Downtown campus, transit, shops, restaurants and more. (id:60626)
Century 21 Regal Realty Inc.
111 Paulin Bay
Fort Mcmurray, Alberta
Family-Friendly Living in a Quiet Cul-De-Sac – Welcome Home! Tucked away on a quiet cul-de-sac just steps from Stone Creek shopping plaza and the greenbelt, this thoughtfully designed Alves-built homeis perfect for growing families seeking both comfort and convenience. Step inside to a welcoming grand foyer with soaring ceilings, setting the tone for the spacious, flexible layout. The front flex room is ready to become whatever your family needs—playroom, dining area, or creative zone. Need a quiet workspace? You’ll love the main floor office, plus the added perk of main floor laundry for everyday ease. At the heart of the home is a chef’s kitchen, complete with rich ceiling-height cabinetry, quartz countertops with matching slab backsplash, stainless steel appliances, and a gas line to the stove. Durable LVP flooring runs throughout the main floor, making cleanup a breeze for busy families. Upstairs, you’ll find two spacious kids’ bedrooms and an incredible primary suite with its own sitting area, fireplace, walk-in closet, and a 5PC ensuite—your own private retreat. The fully finished basement is built for family fun and functionality, featuring laminate flooring, a cozy family room with surround sound, a 4th bedroom with blackout blinds (perfect for shift workers or teens), and a playroom tucked behind double doors. Outside, you’ll love the extra-long driveway for RV parking, and a swinging gate that opens to a massive 12'7" x 32' side storage area—perfect for your boat, trailer, or quads. The backyard oasis offers mature trees for privacy, a raised deck, and a ground-level stamped concrete patio—ideal for BBQs, playtime, or relaxing evenings. Bonus features include: central A/C, water softener and motorized blinds for high windows. This isn’t just a house—it’s a place to grow, play, and make memories for years to come. Schedule your private showing today and see what family life can look like here! (id:60626)
RE/MAX Connect
35 Gable Cm
Spruce Grove, Alberta
The Evan by San Rufo Homes is made for real life—blending smart functionality with elevated style. Whether you’re hosting friends or settling in for a cozy night, this layout adapts beautifully to your needs. The main floor welcomes you with a bright, open-concept design that seamlessly connects the great room, dining area, & central kitchen. The large kitchen island, walk-in pantry, and easy access to the mudroom keep everything organized & within reach. A cozy fireplace anchors the great room, while the open-to-above stairwell and vaulted ceilings add airiness & a sense of grandeur you’ll feel the moment you walk in. Upstairs, the bonus room offers a flexible hangout space—perfect for family movie nights. The primary bedroom is your personal getaway, complete with a spa-like ensuite featuring dual sinks, a drop-in tub, & a separate shower. 2 additional bedrooms, full bathroom, & a convenient second-floor laundry room round out the upper level. Photos representative. Under construction. (id:60626)
Bode
36 Labine Crescent
Petawawa, Ontario
Tucked away on a picturesque 1.97-acre lot (2 parcels of land make up the 1.97 acres lot). 36 Labine Crescent offers an idyllic retreat in the heart of nature, yet just moments from all amenities. As you approach, a long, private driveway leads you to the welcoming front entry of this charming home. The mature trees surrounding the property provide an incredible natural vibe, creating a peaceful, serene environment perfect for outdoor relaxation and enjoying the beauty of the surrounding landscape.Step inside to discover an inviting, living area, designed with comfort in mind. The large windows allow an abundance of natural light to flood the space, highlighting the warm, inviting atmosphere.The spacious kitchen is a chefs dream, featuring all appliances, generous counter space, and ample cabinetry for all your storage needs. Whether you're preparing a meal for your family or entertaining friends, this kitchen is perfect for both casual and formal gatherings.Upstairs, you'll find three well-appointed bedrooms, each offering plenty of space and comfort. The primary bedroom is a true retreat, with its own private access to a charming outdoor deck/pergola area, providing the perfect spot to unwind and enjoy the fresh air.In addition to the main living space, this property boasts a full loft above the garage, complete with patio doors that open onto its own private balcony. This versatile space could be used as an office, a studio, or an additional storage space, offering endless possibilities.With 1.97 acres of beautiful land, this home provides the ideal combination of privacy, natural beauty, and modern convenience. Do not miss the chance to make this exceptional property your own and experience the peaceful, country lifestyle you've been dreaming of. (id:60626)
RE/MAX Pembroke Realty Ltd.
28 Ivy Avenue
St. Catharines, Ontario
EXCELLENT LOCATION -EXCELLENT CONDITION -EXCELLENT INCOME.....Welcome to this LEGAL TRIPLEX situated in a nice, quiet residential neighbourhood in Secord Woods. This HOME/investment property has been very well maintained with important UPDATES and offers a SOLID income base with QUALITY tenants. Each unit offers well-attended rooms and a good layout that are attractive to both potential tenants or as a consideration for a PRIMARY RESIDENCE with handsome supplementary INCOME! Some interior features include hardwood floors, large vinyl windows, updated kitchens and bath, and lot's of closet space. Main floor unit has 2 bedrooms and the upper and lower unit each offer 1 bedroom. Property has a convenient shared laundry room on the lower level, a side deck, LARGE, fenced yard and shed. In addition to the attractive units, the property is equipped with a SPRINKLER system in the basement AND 3 SEPERATE HYDRO meters AND a 200 AMP service. Please refer to financials in supplements. NEW FURNACE AND HOT WATER TANK installed in 2022-owned outright. This is a safe investment that offers $51, 300 in gross annual income with a 6.4% CAP RATE; all while boasting a desirable neighbourhood and close proximity to amenities and public transit. Pride in ownership is evident throughout. Add to your portfolio today! (id:60626)
Royal LePage NRC Realty
34 Queen Street W
Huron East, Ontario
Welcome to your small town Century Home! Bright, open, and nicely updated throughout, this beautiful 3 bedroom, 2 bathroom, brick home is set on a large lot in a quiet, family friendly neighbourhood. The home includes a fully remodeled kitchen, updated bathrooms, new flooring throughout the main floor, generously tall ceilings & natural gas forced-air heating & cooling. This is the perfect place for a family looking for a move-in-ready home with the formal dining room, inviting sizeable living room with natural gas fireplace, 3 spacious bedrooms all on one level & ample storage throughout. The sprawling back yard has been fully fenced - ideal for those with little ones or pets. Outside, enjoy the mature trees, perennial gardens, paved double wide laneway, & welcoming patio area for entertaining your guests. Looking to escape the city? The quaint village of Brussels & surrounding area is filled with nature and snowmobile trails, gorgeous gardens, family restaurants, farmers markets and historical sites. A great location and home to raise your family. ** This is a linked property.** (id:60626)
Kempston & Werth Realty Ltd.
6 Eula White Place
London, Ontario
Welcome to this beautifully maintained former model home nestled in the sought-after Pond Mills neighbourhood. Backing onto Naomi Almeida Park, this brick 2-storey residence offers the perfect blend of comfort, convenience, and character—ideal for first-time buyers or young families. Step onto a poured concrete front entry with elegant wrought iron railing, leading you into an inviting open-concept living and dining area, perfect for both relaxed family living and seamless entertaining. The main floor powder room adds functionality and guest convenience. The sun-filled kitchen boasts a south-facing window, classic white cabinetry, a breakfast bar for three, and a cozy eat-in area with sliding patio doors that open to a private, fully fenced backyard. Enjoy outdoor living with a stone patio, electric retractable awning, spacious dining deck, and a gazebo—complete with a metal dining set and BBQ included! Upstairs, you'll find three generously sized bedrooms, including a primary suite with a walk-in closet, ceiling fan, and ample space for a king-sized bed. A 4-piece main bathroom and second walk-in closet offer additional comfort and storage. The newly finished basement features a full bathroom, a spacious rec room perfect for family leisure time, a laundry area, and ample storage throughout. Beautiful landscaping enhances curb appeal, while the location offers walking distance to schools, shopping, and easy access to Highway 401—perfect for commuters. This turn-key home is ready to welcome its next chapter. Don’t miss your chance to own in one of London’s most family-friendly communities! (id:60626)
RE/MAX Real Estate Centre Inc.
39 Sierra Road Sw
Medicine Hat, Alberta
Be the first to call this stunning new walkout bungalow your home, located in the highly sought-after Sierra neighborhood. Built by New Tab Homes Ltd and DP76 Construction, this property offers a perfect blend of modern style and functionality. Spanning 1,339 sq ft, the open-concept design features 10-foot ceilings that create a bright, airy atmosphere. The living, dining, and kitchen areas flow seamlessly, ideal for everyday living and entertaining. The living room includes a cozy fireplace and sliding doors leading to a spacious covered deck. The kitchen boasts a large center island, ample counter space, and a corner pantry. The main floor also offers a laundry room with a sink, a 4-piece bathroom, and two bedrooms, including a primary suite with a walk-in closet and luxurious 4-piece ensuite with double sinks and a glass shower. The walkout basement features a sprawling family room with access to a lower covered patio, two additional bedrooms, a 4-piece bathroom, and extra storage in the furnace room. A double attached garage and spacious driveway provide plenty of parking. (id:60626)
Royal LePage Community Realty
515 Riverside Drive West Unit# 101
Windsor, Ontario
Commercial condo units for sale with stunning waterfront views on the main floor of Waterpark Place at Riverside & Bruce. This large space is divided into 3 units: Unit 101 – 500 sq ft, leased at $1100/month; Unit 102 – 1300 sq ft, leased at $2069/month; Unit 104 – 900 sq ft, recently vacant. All rents are plus HST, utilities & additional rent. Prime Riverside location across from public parking, near Adventure Bay, the Art Gallery, and more. Contact for full income & expense details. (id:60626)
Manor Windsor Realty Ltd.
1207 - 3151 Bridletowne Circle
Toronto, Ontario
Step into over 1,400 sq. ft. of bright, stylish living in this rarely offered 2+1 bed, 2-bath corner suite at the sought-after Bridletowne 1 building, built by Tridel. This beautifully updated suite features new luxury vinyl flooring throughout, modern LED flush mount lighting, and fresh paint from top to bottom. The layout feels more like a bungalow than a condo, with spacious rooms, large windows, and two full-sized walk-out balconies that bring in an abundance of natural light. Living room stretches nearly 32 feet in length and opens directly to one of the private balconies, and a separate family room that can be used as a home office, den, or bedroom that leads to the second balcony. The spacious kitchen has been renovated with new shaker-style cabinetry, combined with a dining area perfect for hosting family dinners. The primary bedroom includes a massive walk-in closet and a private 3-piece ensuite bathroom. The second bedroom is generously sized with a full closet and is adjacent to the second full 4-piece bathroom located in the hallway. Additional features include a spacious in-suite laundry closet, a full-size utility/storage room for all your storage, and new modern handles on all doors for a clean, updated finish. With two full bathrooms, two balconies, and upgrades throughout, this home checks every box for comfort and convenience. Located in a well-managed Tridel building close to transit, parks, shopping, restaurants and 401. This is a rare opportunity to own one of the largest and most flexible layouts in the area. Book your private showing today and experience luxury condo living! (id:60626)
Royal Heritage Realty Ltd.
211 Atkinson Lane
Fort Mcmurray, Alberta
Welcome to 211 Atkinson Lane! This modified bi-level home sitting on a 5,185 sq ft lot backing onto the GREENBELT has an ATTACHED HEATED DOUBLE GARAGE plus DETACHED 24'x12' GARAGE in the backyard with access to the trail system and a BASEMENT SUITE for extra income. FRESHLY PAINTED main level with NEWER LAMINATED FLOORING and NEW LIGHT FIXTURES. As you enter the home, you will find a large and bright living room with vaulted ceiling. At the back is an open concept living area featuring a kitchen with refinished cabinets and corner pantry, a dining room with a rear door to access the back deck and a family room with gas fireplace. Down the hall are two good size bedrooms and a 4-piece bathroom. On the upper floor is the large and bright primary bedroom with walk-in closet and 4-piece ensuite. The fully develop basement has laminated flooring throughout and a bedroom closed off from the suite that belong to the top floor. The suite, which has its OWN FURNACE, SEPARATE ENTRY and SEPARATE LAUNDRY, features a kitchen with eating area and pantry, a large family room, a large bedroom and 4-piece bathroom. The backyard has a huge deck with gazebo plus a patio with stone for a firepit great for summer entertainment and it is fully fenced with a gate and a garage for your off-road toys with direct to access the greenspace and trail. Book your appointment today! (id:60626)
Kic Realty
7 Fieldstone Cv
Spruce Grove, Alberta
Welcome to your dream home! This fully finished w/o bungalow with 3200 sq ft of total living space offers the perfect blend of comfort and style. With 2 spacious bedrooms on the main level, both with their own en-suite and 1 additional bedroom + Den downstairs, there's plenty of room for family and guests. The heart of the home features a well-appointed kitchen that will inspire your inner chef. With ample counter space, modern appliances, and an inviting breakfast bar, family gatherings and entertaining friends will be a breeze! Unwind in the large living room whether it’s cozying up with a good book or enjoying a movie night, this space is perfect for creating lasting memories. Located in the private, sought-after neighborhood of Fieldstone and a 2 minute walk to the beautiful links golf course clubhouse, this home is perfect for both relaxation and recreation. Whether you're hosting summer barbecues on the deck or cozying up by the fireplace in winter, this home is ready to create lasting memories. (id:60626)
Century 21 All Stars Realty Ltd
851 Sarnia Road
London North, Ontario
Located just minutes from Western University, this modern 3-bedroom, 2.5-bathroom townhome, built in 2020, offers an ideal living option for both first-time buyers and investors in London, Ontario. The home features a bright, open-concept layout, a functional kitchen with a pantry and stainless steel appliances, and a private balcony off one of the bedrooms for a touch of outdoor enjoyment. The primary suite includes its own ensuite bath, ensuring comfort and privacy. Designed for efficient and comfortable daily living, this property also boasts an unbeatable location with Walmart, Canadian Tire, a variety of restaurants, and major banks all just moments away, making it a practical and highly accessible choice in a sought-after area. (id:60626)
Real Broker Ontario Ltd
Unit #327 - 4800 Highway #7 Road
Vaughan, Ontario
Welcome To The Upscale and Desirable Avenue on 7 Condos in the Heart of Woodbridge. We Invite You to Come and Visit This Sun-filled South Facing Two Bedroom / Two Bathroom Unit On The 3rd Floor Which Boasts 10 Feet Ceilings With An Open Concept Living Area That Leads You To a Private 100 Square Feet Balcony/Patio For You, Your Family & Friends To Enjoy and Relax. 2nd Bedroom Has a Frosted Sliding Door Which Can Be Used As a Home Office or Play Area. Great Condo Living For First Time Home Buyers, Down-sizers, Investors and Everyone In Between. Unit Features a Modern Kitchen With Stainless Steel Appliances, Large Movable Kitchen Breakfast/Dining Island With Built-in Storage Which Can Be Easily Repositioned To Suite Your Needs, Custom Window Coverings & Sliding Retractable Patio Screen. Ensuite Laundry, Underground Parking and Storage Locker Which Is Steps Away From Unit Parking Spot For Easy Convenience. Public Transit and Rapid Transit Are Just Steps Away. Closer To Highways, Restaurants, Big Box Stores, Local Grocery Stores, Schools, Parks and More! Building Amenities Including: BBQ Area, Rooftop Outdoor Saltwater Pool, Premium Gym, Sauna, Party Room With Billiards Table, TV, Kitchen and Gas Fireplace For Private Events, Dedicated Kids Play Area, Concierge Security, Guest Suite, Rooftop Deck/Garden, Visitor Parking And An Exclusive Carwash Bay Area For Building Residence. Thank You For Showing | RoSharmaRealEstate@gmail.com (id:60626)
Ipro Realty Ltd.




