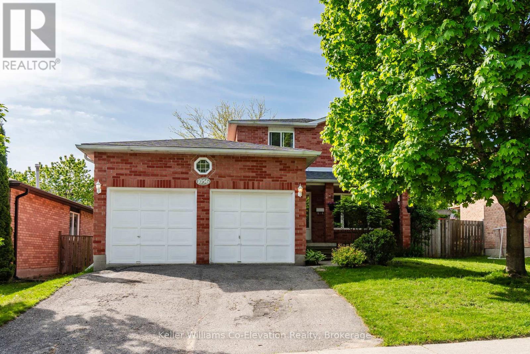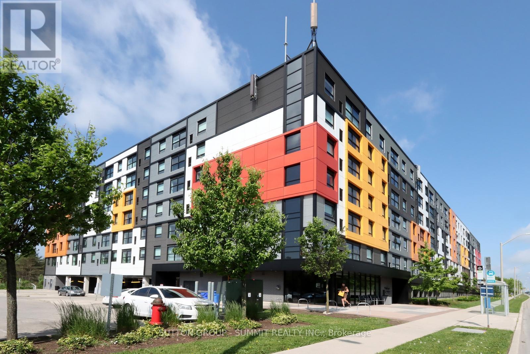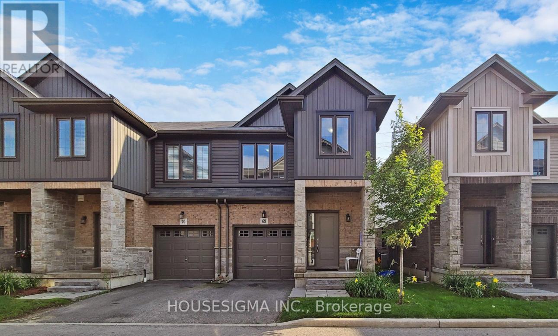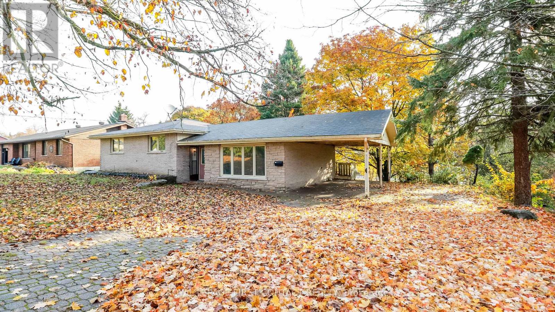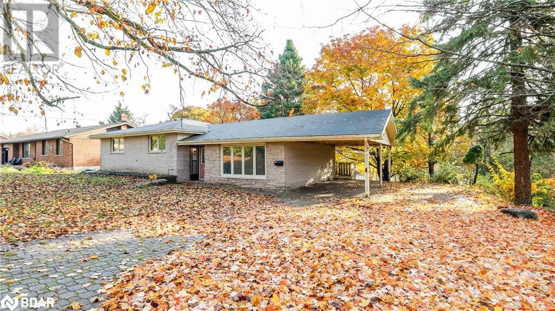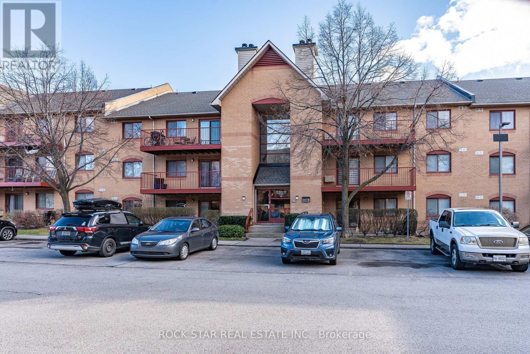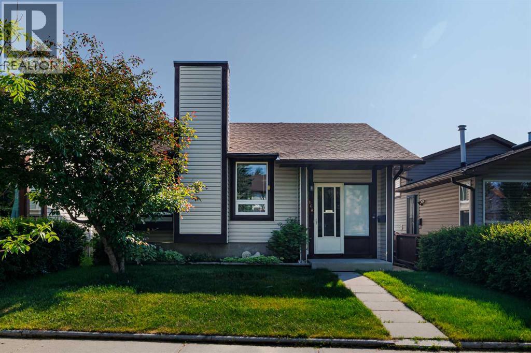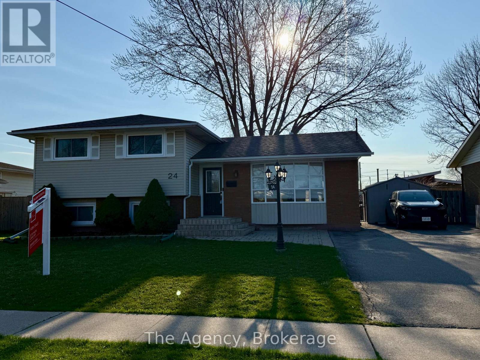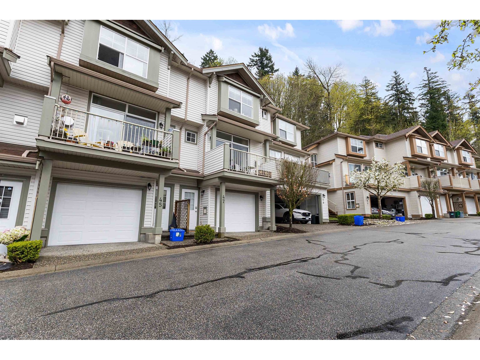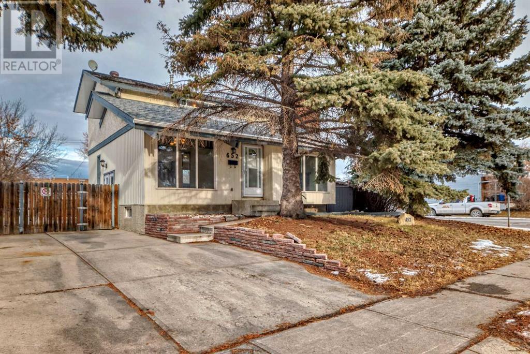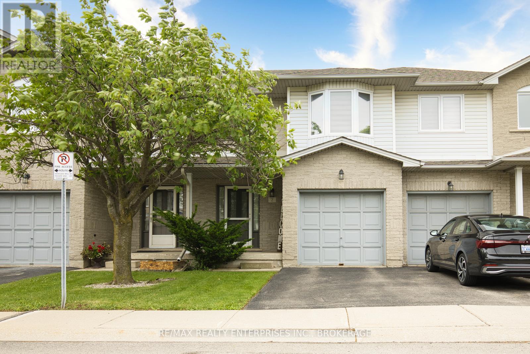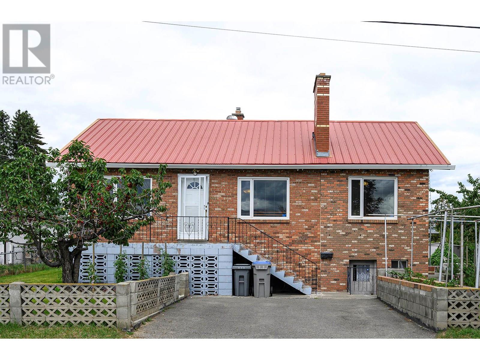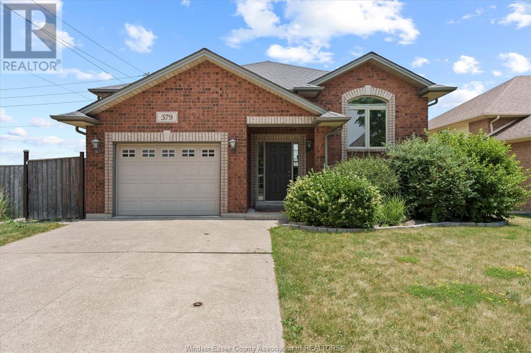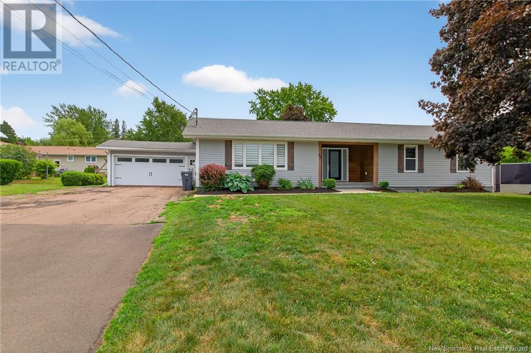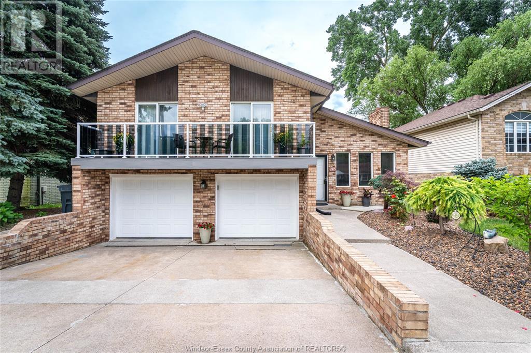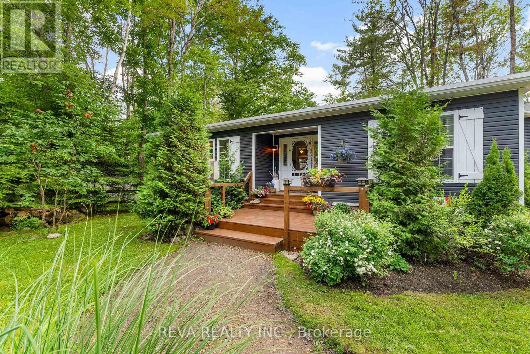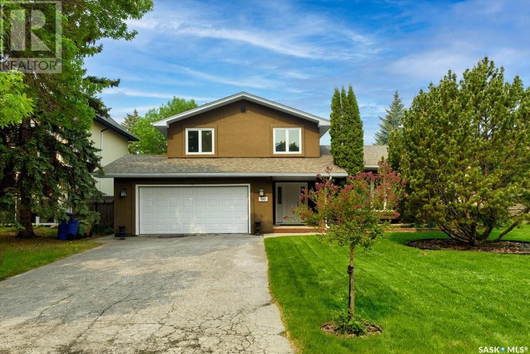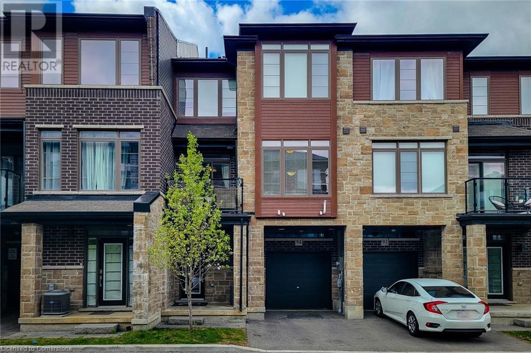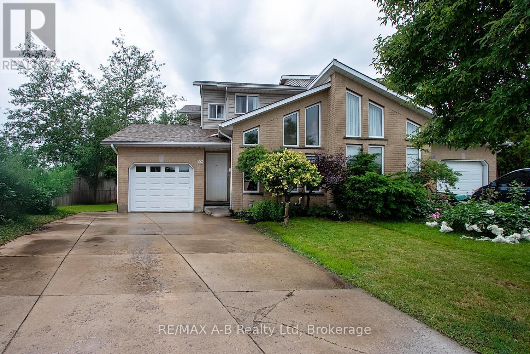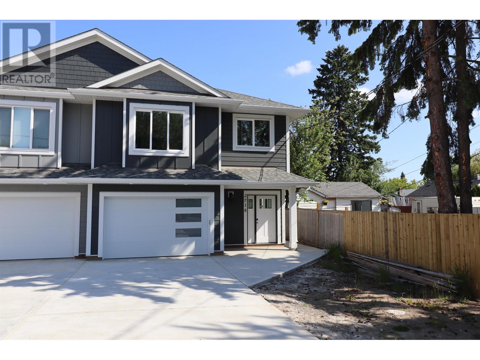1056 Dina Crescent
Midland, Ontario
Welcome to this well-kept all-brick two-storey home set on a quiet, family-friendly street in Midland's west end. With timeless curb appeal, a double garage, and a generously sized lot, this home offers both comfort and flexibility in a location that makes everyday living easy. Inside, the main floor has been thoughtfully updated to feel fresh and welcoming. New flooring throughout creates a cohesive, modern look, and the fully remodelled kitchen is the true heart of the home. Featuring a sleek centre island, quality finishes, and an open flow to the dining area and backyard, it's a space made for both casual family meals and effortless entertaining. The front living room is bright and spacious, perfect for relaxing or hosting guests, while a convenient main-floor powder room adds functionality for busy households. Upstairs, three comfortable bedrooms provide private space for everyone. The primary features its own two-piece bath, and all rooms are just steps from a clean, well-maintained four-piece bath. The basement is partially finished and ready for your vision, complete with a roughed-in bathroom. Whether you're dreaming of a movie room, home office, gym, or guest suite, there's room to expand. Located close to schools, parks, Georgian Bay General Hospital, and all the amenities, this home is prepped to fit your next chapter perfectly. (id:60626)
Keller Williams Co-Elevation Realty
318 Esther Street
Pembroke, Ontario
Stunning Turn-of-the-Century Home on a Beautifully Treed Double Lot. Centrally located, this 5-bedroom, 5-bathroom all brick home offers a rare blend of historic charm and modern convenience. Situated on a partly fenced, spacious double lot with mature trees, the property features elegant architectural details, high ceilings, and generously sized rooms throughout. The primary suite includes a large walk-in closet, private den, and a convenient ensuite with Jacuzzi tub. Ideal for families or entertainers, this home boasts multiple living areas and ample space for gatherings inside and out. Enjoy the charm of a classic wrap-around covered porch perfect for relaxing, entertaining, or taking in the beautifully landscaped surroundings. Walking distance to schools, parks, library, community pool and curling club. A truly special property full of warmth, character, and endless potential. 24hr Irrevocable on All Offers. (id:60626)
RE/MAX Pembroke Realty Ltd.
216 - 1291 Gordon Street
Guelph, Ontario
Amazing Opportunity for Investors & University of Guelph Parents! Very Bright and Spacious 4 Bedroom & 4 Bath Unit in this High Demand Condo Built for Guelph Students. Property Shows very well!! Freshly Painted. Quality Laminate Floors. Large Living/Dining Room Combo. Modern Kitchen features quartz counters, backsplash & Stainless-Steel Appliances. Two Bedrooms are currently rented out with two bedrooms open for any new owners. This building provides amazing amenities including a media room, games room, study rooms, concierge, outdoor patio and visitor parking. Ensuite Stacked Washer/Dryer. Short Bus Ride Straight to Guelph University! (id:60626)
Sutton Group - Summit Realty Inc.
1291 Gordon Street Unit# 216
Guelph, Ontario
Great Opportunity for Investors & University of Guelph Parents! Very Bright and Spacious 4 Bedroom & 4 Bath Unit in this High Demand Condo Built for Guelph Students. Overlooking Green space! Property Shows very well!! Freshly Painted. Quality Laminate Floors. Large Living/Dining Room Combo. Modern Kitchen features quartz counters, backsplash & Stainless-Steel Appliances. Two Bedrooms are currently rented out with two bedrooms open for any new owners. This building provides amazing amenities including a media room, games room, study rooms, concierge, outdoor patio and visitor parking. Ensuite Stacked Washer/Dryer. Short Bus Ride Straight to Guelph University! (id:60626)
Sutton Group - Summit Realty Inc.
69 - 377 Glancaster Road
Hamilton, Ontario
Stunning End-Unit Town Home, Situated In A Senene Community, Features 3 Bedrooms And 4 Baths. Built By Starward Homes It Boasts 9 Ft Ceilings, Neutral Tones, And An Open Living/Dining Concept With A Walkout Backyard. The Concrete Patio, A Rare Find With No Rear Neighbours, Ensures Family Privacy While Allowing Uninterrupted Sunlight. Upgrades Include Quartz Countertops In The Kitchen And All Bathrooms. The Master Bedroom Features His & Her Closets And A 4-Piece Ensuite With A Standing Shower. All Three Levels Showcase Beautiful, Engineered Hardwood Flooring. The Second-Floor Laundry Adjacent To The Master Bedroom Adds Convenience. The Finished Basement Offers Ample Storage And Potential For Transformation Into A Recreation Room, Home Office, Or Extra Bedroom. Numerous Accent Walls, Floating Storage, And Closet Shelving Promote A Clutter-Free Lifestyle. Smart Features Like The Nest Thermostat, Ring Security System, And Smart Switched Enhance Convenience. Pictures are from the Old listing. (id:60626)
Housesigma Inc.
70 Cambrai Road
Grey Highlands, Ontario
Set on a mature, landscaped lot in an established neighbourhood, this well-kept 4-bedroom, 2-bathroom bungalow offers both comfort and convenience. Surrounded by easy-care perennial gardens, the property offers beautiful outdoor space with minimal upkeep. An in-ground sprinkler system helps keep the gardens thriving with ease. Inside, the renovated kitchen features modern cabinetry, updated appliances, and plenty of prep space, perfect for everyday cooking or entertaining. The main floor offers a functional layout with a dining area, a bright living room and three bedrooms and a full 4-piece bathroom. The finished basement includes a large rec room, a fourth bedroom, a bathroom, and flexible space for a home office, gym, or playroom. The home has been thoughtfully maintained and shows pride of ownership throughout. A two-car garage adds convenience. The quiet setting makes it easy to feel at home. The home is just a short walk to downtown shops, the new school, the new hospital, and local recreation. Just a 30 minute drive to Owen Sound, 50 minutes to Collingwood, and 1 hour to Orangeville, this is an ideal location for enjoying everything Grey County has to offer. (id:60626)
Royal LePage Rcr Realty
41 - 4552 Portage Road
Niagara Falls, Ontario
This exceptional townhouse offers a perfect blend of style, comfort, and convenience. With 4 spacious bedrooms, 3.5 bathrooms, and a double car garage, there's plenty of room for families or those who love to entertain. The open-concept kitchen and living room are ideal for hosting guests, while the elegant luxury vinyl plank flooring adds a touch of sophistication. Large windows throughout the living area fill the home with natural light, creating a bright and inviting atmosphere. The master suite is a true retreat, featuring a walk-in closet and a 3- piece ensuite bathroom. The additional bedrooms are well-sized and perfect for guests or children. This home is ideally located near top-rated schools, public transportation, shopping, and the scenic canal, offering both convenience and leisure. Commuting is made easy with nearby public transit options, and the canal provides the perfect setting for leisurely strolls or bike rides. Dont miss the opportunity to own this beautiful townhouse in a prime location! (id:60626)
RE/MAX Community Realty Inc.
18 Kennedy Drive
Kawartha Lakes, Ontario
Great opportunity to live in the quaint town of Fenelon Falls! This large home has so much space and is on a huge lot on a desirable street! The side-split home offers a large living room, updated kitchen with separate eating area with walk-out to your deck that overlooks the lovely backyard, plus a nice size primary room with ensuite and 2 other bedrooms that share a second bathroom on the upper floor, plus laundry. The walk out basement includes a good size eat-in kitchen, a huge family room, 3 bedrooms and 2 bathrooms, plus it's own laundry. Walking distance to downtown to enjoy all that Fenelon Falls has to offer! A great home for you and your extended family or a great investment! (id:60626)
Royal LePage First Contact Realty
18 Kennedy Drive
Fenelon Falls, Ontario
Great opportunity to live in the quaint town of Fenelon Falls! This large home has so much space and is on a huge lot on a desirable street! The side-split home offers a large living room, updated kitchen with separate eating area with walk-out to your deck that overlooks the lovely backyard, plus a nice size primary room with ensuite and 2 other bedrooms that share a second bathroom on the upper floor, plus laundry. The walk out basement includes a good size eat-in kitchen, a huge family room, 3 bedrooms and 2 bathrooms, plus it's own laundry. Walking distance to downtown to enjoy all that Fenelon Falls has to offer! A great home for you and your extended family or a great investment! (id:60626)
Royal LePage First Contact Realty Brokerage
180 Brightonstone Gardens Se
Calgary, Alberta
*OPEN HOUSE SUNDAY JUNE 29 FROM 12-4PM* This beautifully maintained two-story home offers an open-concept layout perfect for entertaining. Enjoy cozy evenings by the gas fireplace in the bright living room, or host summer get-togethers on the oversized rear deck. Stay comfortable year-round with central A/C and a massive backyard—perfect for kids, pets, or relaxing under the open sky.The main floor also features convenient laundry off the half-bath, keeping everyday tasks easy and organized. Upstairs, you'll find a sun-filled bonus room with vaulted ceilings and three generously sized bedrooms. The primary suite includes a walk-in closet and a private 4-piece ensuite.The basement is primed for a basement development! It already offers a finished fourth bedroom, ample storage, with plenty of space to finish the basement development. Recent updates include new shingles and eavestroughs (2024), adding peace of mind to your home value.Located just minutes from local parks, schools, greenspaces and more—this home delivers the ideal combination of space, comfort, and convenience. Book your showing today! (id:60626)
Exp Realty
214b Centre Road
Hastings Highlands, Ontario
**TURNKEY**Lakeside living starts here on a generous, tree-lined lot with direct waterfront access and all the charm of cottage country. This updated 3-bedroom plus loft cottage offers the perfect balance of comfort, functionality, and outdoor lifestyle. Set on a large lot surrounded by whispering pines, there's plenty of space to spread out, play, and soak up nature in every direction. With a sandy, wade-in shoreline just steps away, it's easy to spend the day swimming, paddling, or simply enjoying the water at your own pace. Inside, the cottage is warm and welcoming, with a bright kitchen featuring a movable island for easy meal prep or casual dining. The mudroom entrance keeps the main living spaces organized and practical, with room for storing all your cottage gear. It also has a bar area perfect for entertaining family and friends. Whether you're out on the lake or gathered around the fire pit, this property makes it easy to settle into a slower pace. There's even a rustic outhouse on-site that adds a touch of character and nods to classic cottage tradition. Great to keep those sandy toes out of the cottage. For those looking to offset ownership costs, this property has proven rental potential, with past peak-season bookings at $2,500 per week and strong guest reviews. A 2014 Bayliner 170BR with a 90HP engine is also available to purchase, giving you even more ways to enjoy your time on the water. A true lakeside retreat, comfortable, well-equipped, and ready for your next chapter. (id:60626)
RE/MAX Rouge River Realty Ltd.
30 Savannah Ridge Drive
Paris, Ontario
Welcome to this well maintained 2 bedroom semi-detached home, perfectly situated in a sought-after location that backs onto green space. Enjoy the best of both worlds with peaceful surroundings and convenient access to highways, schools, and all essential amenities just minutes away. Step into a tiled foyer that leads to an open-concept main floor. The spacious kitchen offers plenty of counter and cabinet space, making it ideal for cooking and entertaining. Hardwood flooring flows through the dining and living areas, where sliding doors open to a two-level deck and a private backyard. The large primary bedroom features a walk-in closet and ensuite privilege to a well-appointed 4-piece bath, while the second bedroom offers flexibility for guests or a home office. The main floor also includes a convenient laundry room with direct access to the attached 1-car garage—ideal for bringing in groceries or staying dry in winter months. The finished lower level boasts a large rec room with a beautiful stone gas fireplace and walk-out to the private rear yard, a 3-piece bath, a generous utility room with ample storage space, and a bonus room for even more storage or hobby use. This lovely home combines comfort, space, and a great location. Don’t miss your opportunity to call it “home”! (id:60626)
Peak Realty Ltd.
1731 - 1478 Pilgrims Way
Oakville, Ontario
Don't miss this fantastic rental opportunity in the well-managed Pilgrims Way Village, located in the heart of Glen Abbey. This sought-after community is close to Pilgrims Way Plaza, Pilgrim Wood Public School, Glen Abbey Community Centre, Abbey Park High School, parks, and an extensive trail system. The top-floor, two-bedroom condo boasts an open-concept layout, elegant laminate floors, a living room with a cozy wood-burning fireplace, and a spacious balcony with storage access. Additional highlights include a dining room, an updated kitchen with new appliances, a four-piece bathroom, in-suite laundry, and outdoor parking. Complex amenities feature a party room, exercise room, billiards, and a sauna. The monthly rental fee covers parking and water, with an option for an extra parking space at $50 per month. Enjoy a central location near shopping, restaurants, the hospital, Glen Abbey Golf Club, and commuter-friendly access to the QEW, GO Station, and Highway 407. (id:60626)
Rock Star Real Estate Inc.
32 Mill Road
Hampton, Prince Edward Island
32 Mill Road is a charming 8-Bedroom, completely renovated country estate where timeless elegance meets modern convenience. Situated on the hillside overlooking 2 acres of picturesque countryside, with water views clear to the Confederation Bridge. This property is perfect for multi-generational living, entertaining, or a peaceful retreat close to town. Step inside and discover a warm, inviting interior with exposed beams, cozy woodstove-complemented by a fully updated kitchen that brings modern convenience to timeless design. The gourmet kitchen features new appliances and custom cabinetry, while the spacious dining and living areas are ideal for hosting family and friends. The patio door leading you onto the expansive wrap-around porch with 360 degree views of PEI is the perfect spot to put a barbeque and some muskoka chairs. Each of the 8 bedrooms is generously sized, with large windows inviting in natural light and peaceful views. The private primary suite on the main level offers a luxurious spa-like ensuite bath with a freestanding soaker tub and walk-in shower. Updated systems ensure comfort and efficiency, heated with propane and electricity. This home has an ICF Foundation which helps contribute to its overall cost saving performance. Just 15 minutes to Cornwall or Borden and 25 minutes to either Downtown Charlottetown or Summerside. More importantly the beach is only a five minute drive! Don't miss your opportunity to enjoy the wide-open skies and savour the peace and quiet that this special home has to offer. All measurements are approximate and should be verified by the purchaser if deemed necessary. (id:60626)
Impress Island Realty
42 Janice Drive
Barrie, Ontario
Discover the perfect blend of comfort, style, and versatility in this beautifully updated 3-bedroom, 2-bathroom home located on a large, deep fenced lot in a desirable, family-friendly neighborhood. Featuring an inviting open-concept layout, the main floor seamlessly combines the kitchen, dining, and living areas into a bright and spacious central hub ideal for everyday living and entertaining. The updated kitchen is both functional and stylish, complete with modern cabinetry, stone counters, quality appliances, plenty of storage/prep space and walk-out to your private deck. Large windows throughout the home allow natural light to flood in, creating a warm and welcoming atmosphere. The second floor offers three well-sized bedrooms, offering comfortable retreats with ample closet space and an updated four piece bathroom. The true bonus is the fully finished lower-level in-law suite, featuring a separate entrance, its own kitchen, a full three piece bathroom, and an open-concept studio-style layout, making it an ideal setup for multigenerational living or guests. This self-contained suite offers privacy, independence, and flexibility for extended family. Outside, enjoy the luxury of a large wood deck, a spacious deep lot with room to garden, play, entertain, perfect for outdoor enthusiasts or those dreaming of creating their ideal backyard oasis. Additional highlights include laminate flooring, laundry facilities, private driveway parking for 5 vehicles, and well-maintained mechanicals for peace of mind. Conveniently located close to schools, parks, shopping, and transit, this home offers everything you need in one smart, stylish package. Whether you're a growing family, an investor, or simply seeking a home with room to live and grow, this property delivers the ideal combination of modern updates, flexible living options, and outdoor space all ready for you to move in and make it your own. (id:60626)
RE/MAX Hallmark Chay Realty
42 Janice Drive
Barrie, Ontario
Discover the perfect blend of comfort, style, and versatility in this beautifully updated 3-bedroom, 2-bathroom home located on a large, deep fenced lot in a desirable, family-friendly neighborhood. Featuring an inviting open-concept layout, the main floor seamlessly combines the kitchen, dining, and living areas into a bright and spacious central hub ideal for everyday living and entertaining. The updated kitchen is both functional and stylish, complete with modern cabinetry, stone counters, quality appliances, plenty of storage/prep space and walk-out to your private deck. Large windows throughout the home allow natural light to flood in, creating a warm and welcoming atmosphere. The second floor offers three well-sized bedrooms, offering comfortable retreats with ample closet space and an updated four piece bathroom. The true bonus is the fully finished lower-level in-law suite, featuring a separate entrance, its own kitchen, a full three piece bathroom, and an open-concept studio-style layout, making it an ideal setup for multigenerational living or guests. This self-contained suite offers privacy, independence, and flexibility for extended family. Outside, enjoy the luxury of a large wood deck, a spacious deep lot with room to garden, play, entertain, perfect for outdoor enthusiasts or those dreaming of creating their ideal backyard oasis. Additional highlights include laminate flooring, laundry facilities, private driveway parking for 5 vehicles, and well-maintained mechanicals for peace of mind. Conveniently located close to schools, parks, shopping, and transit, this home offers everything you need in one smart, stylish package. Whether you're a growing family, an investor, or simply seeking a home with room to live and grow, this property delivers the ideal combination of modern updates, flexible living options, and outdoor space all ready for you to move in and make it your own. (id:60626)
RE/MAX Hallmark Chay Realty Brokerage
363 Dagley Road
Italy Cross, Nova Scotia
Imagine waking up to the serene beauty of Wallace Lake every morning and ending each day with breathtaking sunsets over the Lake from almost every room in your Home. Picture yourself on your sprawling 1.8-acre lot, where the stunning, level landscape leads you to your own private beach. This 4-bedroom, 2-bath home, built just 8 years ago with a recent 2-year-old addition, offers the perfect blend of modern comfort and natural beauty. Step onto the expansive upper deck with its sleek glass railings and let the breathtaking lake views captivate you. Or, unwind on those rainy days with the covered lower-level patio, equally enchanted by the scenery. Inside, discover a thoughtfully designed open concept layout featuring 4 patio doors to take advantage of the views and heat from the sun in the colder months, a primary suite with a walk-in closet and shared Ensuite Bath, a spacious living area with heat pump, and two other Bedrooms, with one being used as a formal dining room. The new addition on the lower level 2 years ago completes this stunning Home with a bright and spacious Family Room with a cozy pellet stove, a 4th Bedroom, tons of storage, a new full Bathroom, and an oversized 2-car garage with heat pump. This friendly community is in the highly sought after Hebbville School District, is less than 15 min to both Bridgewater and the white sands of Rissers and Crescent beaches, is on a newly paved road, but the true magic lies in the endless opportunities for adventure: family campfires by the water, swimming, boating, fishing, and the renowned walking and ATV trails of Nova Scotia are all close by for endless hours of fun and adventures. Embrace the allure of lakeside living and make your Lakefront Dream a reality! (id:60626)
Exit Realty Inter Lake
243 46150 Thomas Road, Vedder Crossing
Chilliwack, British Columbia
Perfectly Positioned Smart Home in the Best Location of Base 10. This beautifully maintained corner unit is owner-occupied and move-in ready, with quick possession available if needed. Ideally located in one of the best spots within the Base 10 community, this home stands out with its abundance of natural light, thanks to the extra corner unit windows. Designed with modern living in mind, the home features a gas range and an array of smart upgrades throughout. Enjoy the convenience of a Nest thermostat, smart pot lighting, a Ring doorbell, outdoor Ring security cameras, a smart lock, smart garage door opener, and even smart patio string lights"”all seamlessly integrated to enhance your lifestyle. Parking for 4 vehicles, double side by side garage, and a driveway. Call today. (id:60626)
Century 21 Creekside Realty Ltd.
168 Macewan Glen Drive Nw
Calgary, Alberta
I am pleased to present this beautifully renovated walk-out bungalow that the current owner has called home for 28 years. The home is nestled in a quiet and well-established community just steps from the scenic trails of Nose Hill Park. Pride of ownership is evident throughout this immaculate home. which combines timeless charm with modern updates, creating a warm and inviting atmosphere that is perfect for both relaxing and entertaining. This thoughtfully designed residence offers a bright and spacious layout, featuring an open-concept main floor with large windows that flood the space with natural light. The updated kitchen boasts high-quality cabinetry, Moen faucets, garburator, granite countertops, “fingerprint resistant” stainless steel appliances, ideal for culinary creations and casual gatherings alike. The main floor also includes a comfortable living room and adjacent dining area with a builtin sideboard with granite counters perfect for additional storage and serving guests if so desired. A serene primary suite with ample closet space, 2 additional bedrooms, and a renovated bathroom with quartz counters offer flexibility for family, guests, or a home office setup. The fully developed walk-out basement provides additional living space, perfect for a media room, recreation area, or snuggling up around the fire. Notice there are builtin cabinets and other multiple storage options for your convenience. It opens to a private backyard oasis, ideal for outdoor enjoyment with mature landscaping, a large deck area, and pergola. Some of the many upgrades were done between 2012 to 2024. First and foremost NO POLY B PLUMBING. LVP flooring 2015, new kitchen 2015, upper bathroom 2015, lower bathroom reno 2015, newer roof 2016, garage roof 2024, furnace 2012, hot water tank 2020, vinyl windows main floor 2012, and other modern fixtures throughout. The property also features an oversized double garage with additional storage space. Situated on a quiet street, this home is mere moments from countless amenities including shopping centres, schools, parks, and recreational facilities. Commuting is a breeze with easy access to major routes and public transportation nearby. Whether you're seeking tranquility, convenience, or modern comfort, this walk-out bungalow offers it all — with the added bonus of one of Calgary’s most beloved natural parks right at your doorstep. Don't miss your opportunity to own this exceptional home in a location that truly has it all. (id:60626)
RE/MAX First
20 - 90 Burke Street
Penetanguishene, Ontario
Retirement living at its finest. Gorgeous Summer Haven adult community, prime location. Primary bedroom with walk in closet and second bedroom with Murphy bed on main floor with hardwood and tile flooring. Open concept living room with gas fireplace, kitchen, dining area and family room with walkout to deck. Main floor has 2pc bath/laundry and 3pc easily accessible bath. Finished 3pc bath on lower level. Garage with inside entry and garage door opener. Gas, heat, central air and water softener. Condo fees of $420.00, no more grass to cut, snow to shovel or windows to wash. Beautiful heated pool and pavilion in courtyard area. This gorgeous community has access to shopping and other amenities. Appliances are included with this comfortable home. (id:60626)
Team Hawke Realty
262 St Jacques Street
Ottawa, Ontario
Turnkey Duplex in the Heart of Vanier perfect for Investors or Owner-Occupants! Opportunity knocks with this solid, completely rebuilt duplex in sought-after Vanier. Reconstructed from the foundation up in 2004, this spacious bungalow sits on a generous 44' x 95' lot (R4U zoning) and features a 2-bedroom main level unit and a 1-bedroom lower-level suite, offering excellent flexibility and income potential. Whether you're an investor looking for a low-maintenance property or a buyer searching for a home with future built-in rental income, this property fits the bill. Key features include: professionally waterproofed foundation (2024), newer roof (2021), retaining wall (2016) and attached garage. Solid construction with updated systems throughout. Ideal layout for owner occupancy or full rental. All this in a rapidly developing neighbourhood, just minutes to downtown, public transit, parks, shops, and more. A rare find in Vanier, book your showing today! (id:60626)
Royal LePage Team Realty
228 Centre Street
Magrath, Alberta
*Sprawling Executive Home on Half an Acre*Welcome to this beautifully updated 2-storey executive residence, perfectly situated on a spacious 0.5-acre lot in a highly sought-after neighborhood. With extensive renovations, thoughtful design, and ample room for the whole family, this home offers the perfect blend of luxury and everyday comfort.The main floor greets you with a bright, open layout featuring a spacious living room with an elegant electric fireplace, a cozy family room, and a modern kitchen equipped with high-efficiency appliances (installed in 2021) and a sleek black Silgranit sink. An expansive dining area flows effortlessly for entertaining, while the updated 3-piece bathroom, large storage area, and main floor laundry offer practicality and convenience.Upstairs, the primary suite provides a peaceful escape with a walk-in closet and a beautifully renovated ensuite. Four additional bedrooms, a fully updated 5-piece bathroom, a versatile bonus room, a storage closet, and a second laundry area make this upper level both functional and family-ready. The additional space above the garage offers even more room for hobbies, a home office, or seasonal storage.Notable upgrades and features include:* High-efficiency heat pump system and Water On Demand (2023)* Renovated kitchen (2016) with upgraded appliances (2021)* Updated bathrooms: ensuite and 3-piece (2016), 5-piece (2019)* All main floor windows a dn sliding patio door (2024).* Garage upgrades: electrical, lighting, and overhead doors (2018)The oversized lot offers incredible outdoor living potential, with a fully fenced yard, mature apple trees, a garden area, shed, and a large patio for relaxing or entertaining. With room to expand or add a shop, pool, or play space, the possibilities are endless.Located just blocks from schools, the community pool, arena, sports fields, and playgrounds, this home offers both privacy and proximity to key amenities.Don’t miss your opportunity to own thi s rare and remarkable property. Contact your favorite REALTOR® today to book a private tour! (id:60626)
Sutton Group - Lethbridge
24 Gladys Avenue
Welland, Ontario
Updated 4 level side split with in-law suite including 2 kitchens. Perfect for that growing family, multi generational under one roof, or a great space for guests. Many cosmetic updates over the years as well as windows by Clear in 2024 and furnace and hot water tank in 2023. This well maintained home also sits on a large 60' X 105' lot, large deck off dining room, fenced and garden shed. In 2024 the entire back yard was regraded. Located on a quiet street, yet located near all amenities, shopping, recreational Welland Canal, HWY 406 and hospital. Fantastic family home with income potential... don't let this one get away...a quick closing may be possible. (id:60626)
The Agency
211 - 31 Huron Street
Collingwood, Ontario
Top 5 Reasons You Will Love This Condo: 1) Don't miss your opportunity to own one of the final remaining suites at Harbour House, Collingwood's newest waterfront-inspired residence, ideally situated by the Harbour 2) Move-in ready, this rare opportunity lets you skip the long wait that typically comes with new construction and start enjoying your new home right away 3) This spacious 745 square foot one bedroom suite includes a generous 9'x9' den, perfect for a home office, reading nook, or cozy guest space 4) Thoughtfully upgraded with $12,900 in premium features such as a stone bathroom vanity, a waterfall-edge kitchen island with matching backsplash, upgraded tile selections, high-end appliances, and stylish roller blinds throughout 5) Your new lifestyle is made even easier with a designated underground parking space, combining comfort, convenience, and modern coastal living. 745 above grade sq.ft. Visit our website for more detailed information. *Please note some images have been virtually staged to show the potential of the condo. (id:60626)
Faris Team Real Estate Brokerage
106 205 E 10th Avenue
Vancouver, British Columbia
This perfect pied a terre or flat in the HUB of the city feels GRANDE! Inspired by French modern decor. Architectural details include the highest of ceilings, crown moulding, polished concrete floors, stylish brushed gold kitchen faucet, Cafe GE Series appls, customized bench in dining and so much more. Oversized windows filling the apartment with natural light. Draping curtains from the ceiling w/built in bed makes the space magical. Extend your outdoor living experience with 125sf of a private parisian garden surrounded by climbing vines. Lounge seating, concrete tiles and beautiful greenery for the perfect space to relax and unwind. Walk score 100. Located right off of Main St. steps to cafes like Thierry, Independent Grocer & boutiques. Future skytrain at Main and Broadway. Amenities include Common Rooftop Deck and one parking. (id:60626)
Oakwyn Realty Ltd.
47 35287 Old Yale Road
Abbotsford, British Columbia
Welcome to this bright and spacious 2-bedroom, 2-bathroom townhouse located in the highly desirable area of East Abbotsford. This well-maintained home features two large bedrooms, perfect for families, roommates, or those in need of extra space for a home office. The open-concept main floor is ideal for entertaining, with a seamless flow between the kitchen, dining, and living areas. Downstairs, you'll find a massive tandem 2-car garage with plenty of room for storage, a workshop, or your outdoor gear. Nestled in a quiet family-friendly complex close to schools, parks, shopping, and transit, this home offers comfort and convenience in one of Abbotsford's best neighbourhoods. (id:60626)
RE/MAX Nyda Realty Inc.
652 Queensland Drive Se
Calgary, Alberta
LARGE CORNER LOT in Queensland, across from Queensland community center, Haultain Memorial School! Two Storey, 3 bedrooms, 2 bathrooms home. Oversize double garage with 12 foot garage door. Fenced yard. (id:60626)
Grand Realty
2 - 800 Paramount Drive
Hamilton, Ontario
Welcome to Unit 2 at 800 Paramount Drive, this 1,325 sq feet beautifully maintained 3-bedroom,2.5-bath townhome located in a highly desirable Stoney Creek Mountain neighbourhood. This homeoffers a perfect blend of function and location. The open concept layout includes a spaciousliving room with gas fireplace, dining area, and kitchen all filled with natural light.Upstairs, the primary bedroom features a private ensuite and a walk-in closet, offering thecomfort and privacy. Additional highlights include an attached garage for added convenience andprivate outdoor space ideal for relaxing or hosting. The basement awaits your design details toadd additional living space. Upgrades to this home include: all new windows, patio door, and some custom blinds. Just a short walk to Sobeys, Cineplex, restaurants, Valley Park CommunityCentre, schools, parks, and scenic trails, this location offers unbeatable convenience. Easyaccess to major highways (Red Hill Parkway, The LINC & QEW) makes commuting a breeze. (id:60626)
RE/MAX Realty Enterprises Inc.
307 Holly Avenue
Kamloops, British Columbia
This is a 3-bedroom, 2-bath home on a large 7100 sq ft lot with alley access. The long-time owner has carefully maintained the home and property. It has a newer high-efficiency furnace, central air, and H/W tank. It is in a great location, very close to elementary school, walking trails, bus service, and shopping. The basement could be converted to a one-bedroom basement suite with a separate entrance very easily. Nice yard with fruit trees and a garden area, greenhouse, and storage shed. Call L/B (id:60626)
Royal LePage Kamloops Realty (Seymour St)
53 Dusenbury Drive
Loyalist, Ontario
Discover bungalow bliss with the Oasis model in Golden Haven With its 1367 sq/ft layout, this 2 bed /2 bath blends style with functionality. Step into a realm where modern design meets comfort, a spacious family rm flowing into a custom-designed kitchen. Quartz counter and tile flooring set the stage for culinary magic The primary suite features an ensuite & walk-in closet. An additional bedrm, & bath, and a practical laundry area complete the ground layout, crafting a home that's as functional as it is beautiful. charming stone accent sand a modern facade. The covered porch and attached garage add layers of convenience and elegance. Close to the west end of Kingston and the 401 just minutes away, connectivity and ease of travel are assured. completion July 2024, there's still time to personalize your finishes. This is more than just a home it's a chance to curate your space for contemporary living (id:60626)
Century 21 Heritage Group Ltd.
379 Sellick Drive
Harrow, Ontario
GREAT RAISED RANCH ON A CORNER LOT IN THE TOWN OF HARROW. MAIN FLOOR WITH SPACIOUS FOYER, LARGE LIVING/DINING ROOMS, OPEN CONCEPT KITCHEN WITH LARGE ISLAND AND PATIO DOORS TO REAR DECK OVERLOOKING OPEN SPACE, 3 BEDROOMS AND BATH ON MAIN LEVEL, LOWER LEVEL WITH 2 ADDITIONAL BEDROOMS, LAUNDRY ROOM AND 2ND BATH, ATTACHED GARAGE WITH INSIDE ENTRY. NEW POOL LINER. THIS HOME IS IS A MUST TO VIEW. (id:60626)
Royal LePage Binder Real Estate
16398 County Road 18 Road
South Stormont, Ontario
Charming Brick Bungalow on the Outskirts of Long Sault. Welcome to this well maintained brick bungalow nestled in a quiet, family-friendly setting just minutes from Long Sault. Thoughtfully designed for both everyday living and entertaining, this home features an inviting open-concept layout that seamlessly blends the kitchen, dining, and living areas ideal for hosting gatherings or enjoying family time. The main floor offers three well-appointed bedrooms and two full bathrooms, including a primary suite with its own ensuite. Downstairs, a large finished basement extends your living space with a generous rec room, a third full bathroom, and two versatile rooms perfect for a home office, den, or playroom. Step outside to enjoy the expansive deck an ideal space for summer barbecues, alfresco dining, or quiet evenings in your private backyard. The large, tree-lined yard includes a garden shed and plenty of room for children and pets to explore. A detached double garage adds convenience and additional storage. Set on a peaceful lot with the amenities of Long Sault and Cornwall just a short drive away, and Ottawa and Montreal only one hour away, this property offers the perfect balance of comfort, space, and location. A wonderful place to grow, gather, and call home. (id:60626)
RE/MAX Affiliates Marquis Ltd.
60-62 Avalon Street
Dieppe, New Brunswick
Turn-Key Home with Legal In-Law Suite Fully Renovated & Move-In Ready.Welcome to this extensively renovated, turn-key residence that perfectly blends modern updates with timeless character. From the moment you arrive, you'll be drawn to the home's charming curb appeal, featuring tasteful wood accents at the entrance. Step inside to a spacious foyer that opens into a bright, open-concept living area. The expansive living room is highlighted by a stunning feature wall with a fireplace and TV accent.The heart of the home, the kitchen, offers a large island perfect for meal prep and casual gatherings. Ample cabinetry provides generous storage, while the adjacent dining area features patio doors leading to a private backyard and patio.The main level boasts a well-appointed primary suite complete with a walk-in closet and a 4PC ensuite. Two additional generously sized bedrooms and a beautifully 5PC main bathroom complete this end of the home.Located off the attached garage, the mudroom includes a 2PC powder room and laundry area.The basement offers additional living space, including a spacious family room. Also located on the lower level is a separate-entry in-law suiteideal for multigenerational living or rental income with 2 bedrooms, a 4PC bathroom, kitchen, and a comfortable living area. It is equipped with its own meter and designated parking space for added independence and convenience.This property is a rare gemcontact your REALTOR® today to schedule a private viewing. (id:60626)
Exit Realty Associates
2415 Cabana Road W
Windsor, Ontario
Welcome to 2415 Cabana Rd W, a beautifully maintained 3-level side split located in the highly desirable South Windsor community—just 1.5 km from St. Clair College and close to top-rated schools, parks, shopping, restaurants, and public transit. This spacious and versatile home offers a unique layout ideal for families, first-time buyers, or investors. As you enter, you’re greeted by a bright and inviting living room ,and convenient access to the backyard, perfect for relaxing or entertaining outdoors. A few steps upstairs lead to a cozy family room and an open dining area featuring sliding doors that open onto a stunning modern glass-front balcony (2022)—a perfect place to enjoy your morning coffee. The updated kitchen boasts clean, contemporary finishes, plenty of cabinetry, and ample space for meal prep or gatherings. The upper level includes three generously sized bedrooms, providing comfort and privacy for the whole family. The lower level features two additional bedrooms, making it an ideal setup for extended family, a home office, or potential rental income from students or professionals. With major mechanical updates completed in 2020—including a new furnace, central air conditioning, and hot water tank—you’ll enjoy modern comfort and peace of mind. This home offers an excellent blend of lifestyle and opportunity, with the potential to live in one portion and rent out another. Whether you’re looking to settle down in a family-friendly neighbourhood or invest in a property near campus, 2415 Cabana Rd W checks all the boxes. Don’t miss your chance to own a home in one of Windsor’s most sought-after areas—call or text Listing Agent to schedule your private showing. Join us for the open house on Sunday, June 22, from 2:00 to 4:00 p.m. (id:60626)
Exp Realty
14 Robinson Lane
Bancroft, Ontario
Beautiful lakefront retreat! This open concept four season home, including a three season cottage and bunkie, sits on pristine Tait Lake, just minutes south of the charming and growing Bancroft community, and 30 minutes south of Algonquin Park. The combination of the level landscaped lot and breathtaking sunset views showcases nature's beauty. This lakefront property offers 187 feet of shoreline, meticulously maintained gardens, complete privacy, a fire pit for memorable family gatherings, a relaxing hot tub, deck and dock furniture, a swim raft on the lake, paddleboat, and premium appliances including 3 fridges, gas stove, dishwasher, built-in microwave, washer/dryer, freezer and a wired-in backup generator. There's lots of space for entertaining and overnight guests. This gorgeous property could be your year-round sanctuary, summer escape, or lucrative investment property with proven Airbnb success. You'll also enjoy direct access to snowmobile and ATV trails. Don't wait - book your showing today! (id:60626)
Reva Realty Inc.
50 Lowry Place
Regina, Saskatchewan
Welcome to 50 Lowry Place – A Rare Gem in the Heart of Regina's South End. Tucked away on a quiet cul-de-sac w/ only 11 exclusive homes & a lush central green space, this stunning family home offers the perfect balance of serenity & convenience. Located in one of Regina’s most sought-after neighbourhoods, you’re just steps from Ethel Milliken & Dr. A.E. Perry Elementary Schools, South Leisure Center / Realtors Park, & a short walk to Southland Mall, local restaurants, cafés, South Leisure Centre, & major transit routes. A rare rear alley provides extra privacy & creates a safe, low-traffic area—perfect for kids to bike & play. From the moment you arrive, the attention to detail & pride of ownership are unmistakable. Extensively updated inside & out, this spacious 4-bdrm, 3-bthrm home blends timeless elegance w/ modern upgrades—making it truly move-in ready for the next owner. Step inside to a large tiled foyer that welcomes you into an expansive, sun-filled living space & a generous dining area—ideal for both everyday living & entertaining. Adjacent to the dining room is a beautifully renovated kitchen a space that is both functional & stylish. Two steps down from the main level, you'll find a large sunken family room, a cozy retreat that opens directly onto the deck & backyard. This inviting space is shaded by a mature tree just outside, making it a naturally cool & relaxing spot. A convenient two-piece bathroom is also located on the main floor, ideal for guests and family use. Over the past 8 years, the property has seen nearly $100,000 in upgrades. (id:60626)
Comfree
10 Schreyer Drive
St. Thomas, Ontario
Discover this charming south-side raised bungalow nestled on a peaceful, quiet street with exceptional curb appeal that welcomes you home. This thoughtfully designed 5-bedroom home offers comfortable living across two levels, featuring 3 bedrooms on the main floor and 2 additional bedrooms in the lower level. The main floor showcases a spacious living room that flows seamlessly into the dining area, creating an ideal space for both daily life and entertaining. The well-appointed kitchen comes complete with modern conveniences including a refrigerator, gas stove, and dishwasher, all complemented by elegant granite countertops. Step outside through the patio doors to enjoy the stunning 2-tier deck that overlooks the beautifully landscaped backyard. The main level is completed by a 4-piece bathroom, while the lower level extends your living space with a comfortable recreation room, 2 additional bedrooms, a 3-piece bathroom, and a convenient laundry room. Outside, you'll appreciate the attached single-car garage and double-wide paved driveway for ample parking. This corner lot property is fully fenced and professionally landscaped with a variety of mature trees that provide both beauty and privacy. The backyard is a true retreat, featuring a large garden shed for storage, two charming gazebos for outdoor relaxation, and plenty of space for gardening or recreation. This home perfectly combines comfort, functionality, and outdoor living in a desirable location. (id:60626)
Royal LePage Triland Realty
133 Parklane Drive
Strathmore, Alberta
In one of Strathmore’s most established neighborhoods, this walkout bungalow offers a rare blend of comfort, charm, and convenience. Backing onto a peaceful greenbelt and just steps from schools, shopping, walking paths, and downtown, the location is ideal for families seeking both serenity and accessibility.The main floor spans over 1,300 square feet, featuring an open-concept layout with vaulted ceilings that enhance the sense of space. A well-appointed kitchen with maple cabinetry and a movable island flows effortlessly into the dining area and cozy living room, where a gas fireplace adds warmth and ambiance. South-facing windows bathe the space in natural light throughout the day.The primary bedroom includes a 4-piece ensuite and walk-in closet, while a second bedroom, full bathroom, large office, and main-level laundry complete the floor.Downstairs, the fully finished walkout basement is designed with entertaining in mind. Exposed beams, barn doors, luxury vinyl plank flooring, and in-floor heating create a stylish and comfortable environment. This level offers a spacious TV room, separate games area, an additional bedroom, full bathroom, and ample storage.Step outside to a beautifully landscaped backyard oasis. Two semi-private decks, one accessible from the primary suite overlooking the greenbelt, while a staircase leads to the fully fenced yard. Mature trees, a gas BBQ hookup, and a large shed enhance the outdoor living experience. Call to book your viewing today!The front of the home boasts excellent curb appeal with manicured landscaping, a double attached garage, and additional driveway parking. Recent updates include a new roof and eavestroughs in 2018.This well-maintained home is move-in ready and offers a perfect balance of small-town charm and modern amenities. With 11 schools, multiple recreation centers, and over 100 businesses, Strathmore provides a vibrant community for families to thrive . Don't miss the opportunity to make this excep tional property your new home. (id:60626)
RE/MAX First
1902 Cornerstone Boulevard Ne
Calgary, Alberta
*****NEW BUILD NEVER OCCOPAID *** Welcome to this beautiful 1669 sqft east facing duplex with all the modern touches excellent home in the most favorite north east community of CORNERSTONE. This attractive open floor plan home comes with lot of features and up grades. The main entrance leads to the very big front facing living room. The gorgeous modern kitchen overlooks both the dining room and living room with a very wide and bright window. Kitchen features with beautiful centre island , White cabinets, stainless steel appliances, beautiful big pantry. Access the deck and backyard through the mud area right beside the kitchen. Also you will find powder room next to the back entrance. Very nice stylish stairs lead you to the upper floor which consists of three good size bedrooms and bonus room . Primary bed with 3 pc ensuite and walk in closet and an other common bath complete this wonderful upper floor plan of this gorgeous duplex. Basement side entrance ,roughing and one good size window is waiting for new owner ideas. (id:60626)
Real Estate Professionals Inc.
1176 Marshall Road
Castlegar, British Columbia
Charming country home on spacious lot in Robson! Welcome to this beautifully maintained 4-bedroom, 3-bathroom home nestled on a generous 0.77-acre lot. Brimming with country charm and character, this warm and inviting property offers the perfect blend of comfort, space, and functionality for family living. Step into the cozy living room, where a stunning stone fireplace, vaulted ceiling, and rich wood accent walls create a welcoming atmosphere. The updated kitchen flows seamlessly into the open-concept dining area, with easy access to the covered patio — perfect for entertaining or enjoying peaceful evenings outdoors. The main floor also features a large family room with a wood stove, a den ideal for a home office, a 3-piece bathroom, and a laundry room. Upstairs, the private primary bedroom boasts a 3-piece ensuite, while two additional bedrooms share another large 3-piece bathroom. The lower level adds even more versatility with a fourth bedroom, a workshop, a storage room, and a cold room — perfect for all your storage and hobby needs. Recent updates include a newer gas furnace and updated windows, ensuring comfort and efficiency. Outside, you'll find a double car garage and ample parking for RVs, boats, or other recreational toys. This is a rare opportunity to enjoy peaceful, country-style living with all the conveniences of a well-appointed home. Don’t miss your chance to make this charming Robson property your own! (id:60626)
Fair Realty (Castlegar)
937 Riverview Way
Kingston, Ontario
LOCATION, LOCATION. . . Welcome to this stunning East End of Kingston end unit townhouse with attached garage. featuring 3 spacious bedrooms and 3 bathrooms! Step into an inviting open concept kitchen and living filled with stunning lighting, perfect for entertaining and everyday living. The modern kitchen boasts sleek finishes, ample cabinetry, large pantry, and spacious island great for entertaining. Main Floor laundry and inside entry to the garage. Upstairs, you'll find 3 generously sized bedrooms with 2 walk-in closets, including a primary suite with ensuite. Enjoy the privacy and extra natural light that only an end unit can offer. This home is move-in ready don't miss your chance to make it yours! walking distance to shopping center and parks, close to schools, 401 and downtown Kingston. (id:60626)
RE/MAX Finest Realty Inc.
30 Times Square Boulevard Unit# 94
Stoney Creek, Ontario
This beautifully designed townhome offers an abundance of living space, featuring a bright open-concept layout with a gourmet kitchen complete with stainless steel appliances, quartz countertops, and a breakfast bar, alongside separate dining and living areas perfect for entertaining. The home includes two spacious bedrooms with plenty of closet space, plus a versatile ground-floor den that can serve as a home office, guest space, or additional living area. Ideally located near major highways, shopping, dining, and all essential amenities, this move-in-ready townhome combines modern elegance with unbeatable convenience—perfect for professionals, small families, or anyone seeking a low-maintenance lifestyle without sacrificing comfort or style! Contact us today to schedule a viewing. (id:60626)
Royal LePage Signature Realty
28 Winters Crescent
Collingwood, Ontario
Modern Waterstone Townhome in Collingwood's West End - The Birch Model Welcome to sophisticated living at the newly constructed Waterstone townhomes, located in the west end of Collingwood - the heart of a year-round, four-season playground. This stunning Birch Model offers the perfect blend of luxury and functionality, providing a perfect space to work, live, and play. Featuring three spacious bedrooms with ample storage, three bathrooms, and a bright main living area, this home is designed with modern living in mind. Located just minutes from downtown Collingwood, you'll have access to shopping, restaurants, and a host of amenities. Enjoy the proximity to the stunning Georgian Bay, along with an abundance of outdoor activities including hiking, skiing, and golfing. With convenient parking for two cars, including an inside-entry garage and additional driveway space, this home has it all. Plus, as a newly built property, it comes with a TARION warranty for added peace of mind. Don't miss out on the opportunity to explore this incredible new build - the Birch Model is waiting for you! **EXTRAS** Lot 53 on site map (id:60626)
Pma Brethour Real Estate Corporation Inc.
552 Nelson Street
Stratford, Ontario
Welcome to this beautifully updated semi-detached legal duplex home, ideally situated at the end of a quiet cul-de-sac just steps from schools, parks, and local amenities. This property offers a fantastic opportunity for both homeowners and investors a like. The main level features 3 spacious bedrooms and 1.5 bathrooms, showcasing numerous upgrades including modern lighting, flooring, fresh paint, updated bathroom vanities, and a stylish new garage door. The living space flows effortlessly, offering a bright, welcoming atmosphere for everyday living and entertaining. Downstairs, you'll find a legal 1-bedroom, 1-bathroom apartment with its own entrance perfect as an income-generating suite or a private in-law setup . Additional highlights include a newly added outdoor shed for extra storage and a deep backyard ideal for kids or pets. Whether you're looking to live in one unit and rent the other, or simply want space for extended family, this property offers versatility and long-term value. (id:60626)
RE/MAX A-B Realty Ltd
2718 Sanderson Road
Prince George, British Columbia
* PREC - Personal Real Estate Corporation. Amazing opportunity to own a new home with a fully finished legal suite. This 1/2 duplex will have 3 bedrooms up with an open concept living space. Covered sundecks allow for year round BBQ and enjoyment. The fully finished 1 bedroom suite makes a fantastic income option. Boasting vinyl plank flooring and quartz counters thru out the living space and a modern carpet on stairs and bedrooms to keep you warm. The garage is 14' wide and 20'6" deep. (id:60626)
RE/MAX Core Realty
104 340 2nd Ave
Ladysmith, British Columbia
Brand new build 5-unit ocean view townhome complex in the heart of Downtown Ladysmith. Rarely does a project like this arrive in the quaint downtown core of Ladysmith. For sale is this 1641 sqft three level townhome overlooking the Ladysmith harbour. The main level has an open concept great room with high end engineered flooring, recessed lighting and french doors leading to one of two ocean view patios. The kitchen has quartz countertops, stainless steel appliances and tasteful modern finishes. It leads to a dining area and living room. The main floor has a separate laundry room, a two piece bathroom and main level entry rear door. The upper level has three bedrooms and two full baths. The 19'x14' primary suite overlooks Ladysmith harbour off the covered patio via double french doors, has a large walk in closet and oversized ensuite with double vanity and walk in shower. The lower level offers an in-unit storage area, mechanical room and a 16' wide by 30' garage that has plenty of room for parking a vehicle and having a workshop. The home is heated and cooled by a heat pump and the garage is wired for EV. (id:60626)
460 Realty Inc. (Na)
103 340 2nd Ave
Ladysmith, British Columbia
Brand new build 5-unit ocean view townhome complex in the heart of Downtown Ladysmith. Rarely does a project like this arrive in the quaint downtown core of Ladysmith. For sale is this 1641 sqft three level townhome overlooking the Ladysmith harbour. The main level has an open concept great room with high end engineered flooring, recessed lighting and french doors leading to one of two ocean view patios. The kitchen has quartz countertops, stainless steel appliances and tasteful modern finishes. It leads to a dining area and living room. The main floor has a separate laundry room, a two piece bathroom and main level entry rear door. The upper level has three bedrooms and two full baths. The 19'x14' primary suite overlooks Ladysmith harbour off the covered patio via double french doors, has a large walk in closet and oversized ensuite with double vanity and walk in shower. The lower level offers an in-unit storage area, mechanical room and a 16' wide by 30' garage that has plenty of room for parking a vehicle and having a workshop. The home is heated and cooled by a heat pump and the garage is wired for EV. (id:60626)
460 Realty Inc. (Na)
102 340 2nd Ave
Ladysmith, British Columbia
Brand new build 5-unit ocean view townhome complex in the heart of Downtown Ladysmith. Rarely does a project like this arrive in the quaint downtown core of Ladysmith. For sale is this 1641 sqft three level townhome overlooking the Ladysmith harbour. The main level has an open concept great room with high end engineered flooring, recessed lighting and french doors leading to one of two ocean view patios. The kitchen has quartz countertops, stainless steel appliances and tasteful modern finishes. It leads to a dining area and living room. The main floor has a separate laundry room, a two piece bathroom and main level entry rear door. The upper level has three bedrooms and two full baths. The 19'x14' primary suite overlooks Ladysmith harbour off the covered patio via double french doors, has a large walk in closet and oversized ensuite with double vanity and walk in shower. The lower level offers an in-unit storage area, mechanical room and a 16' wide by 30' garage that has plenty of room for parking a vehicle and having a workshop. The home is heated and cooled by a heat pump and the garage is wired for EV. (id:60626)
460 Realty Inc. (Na)

