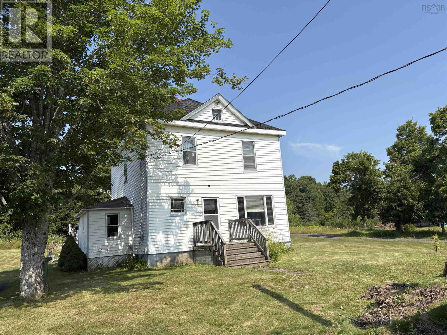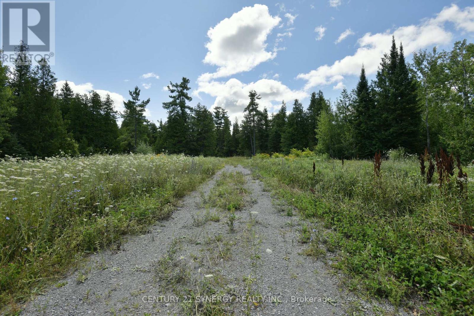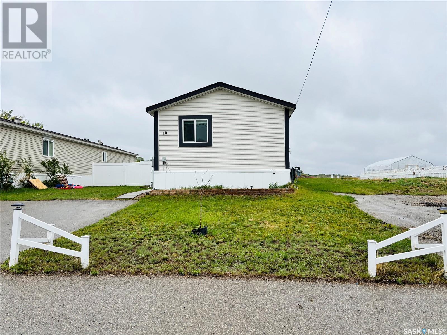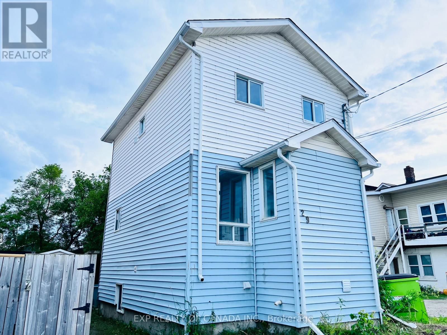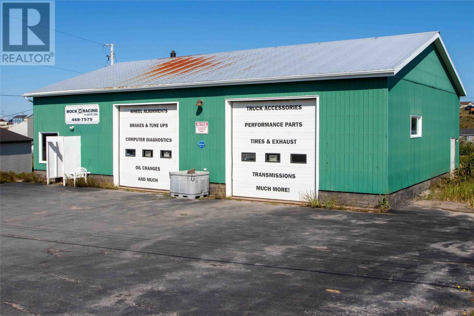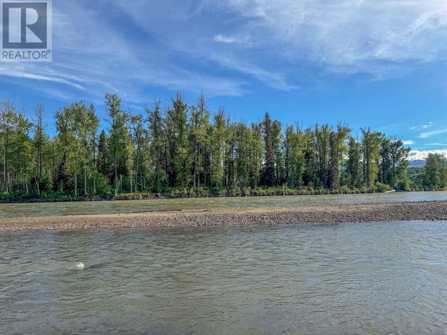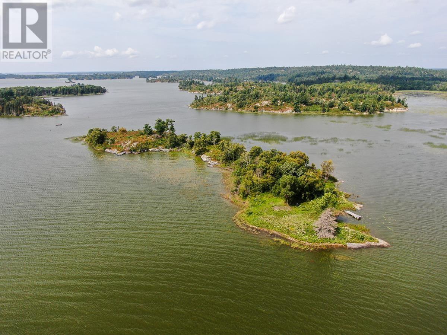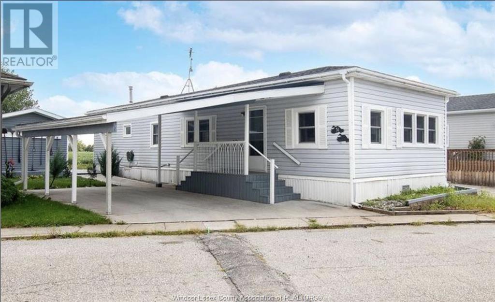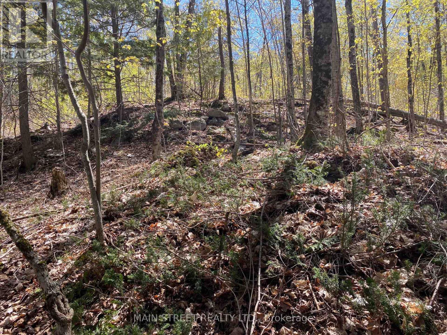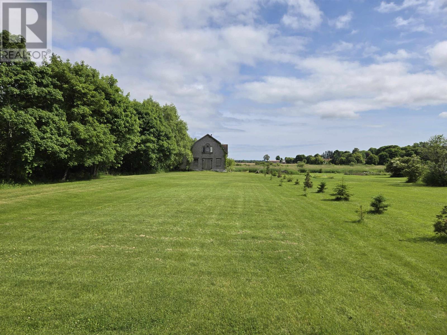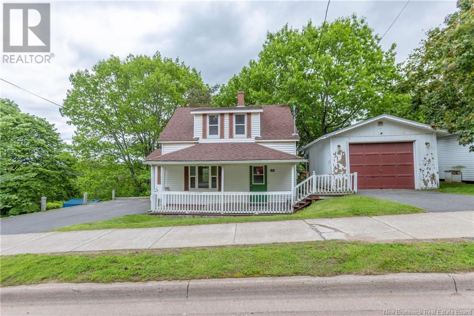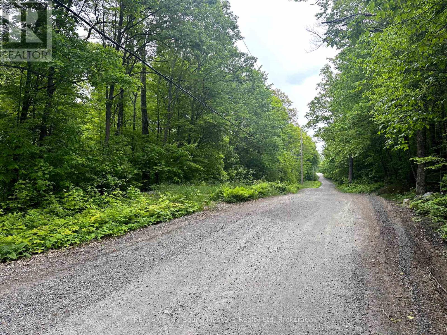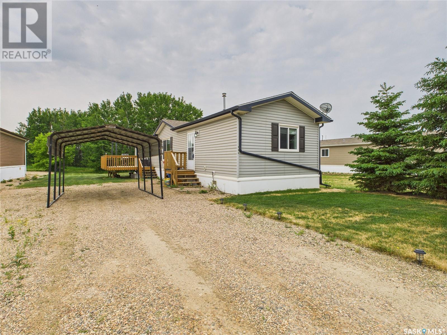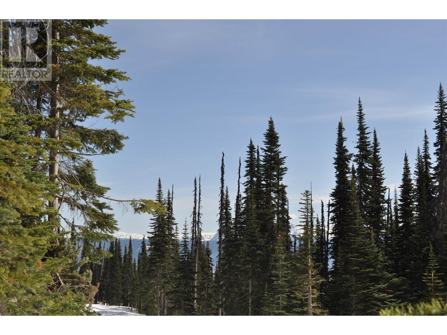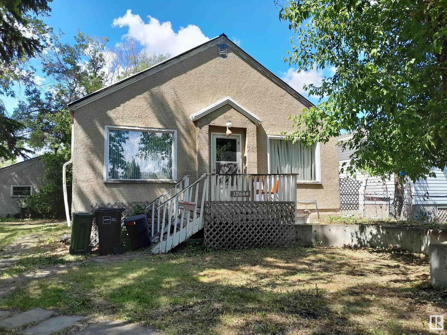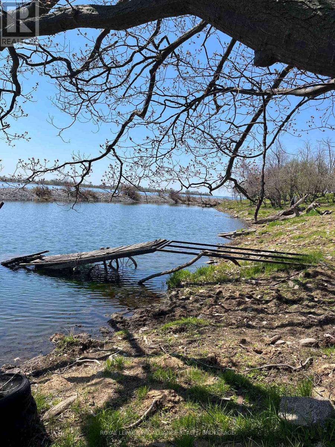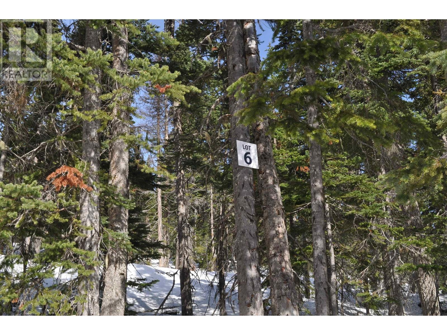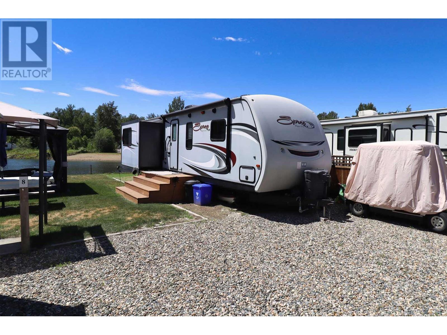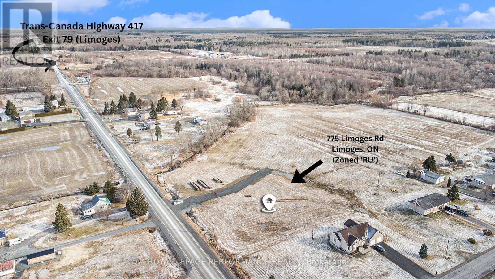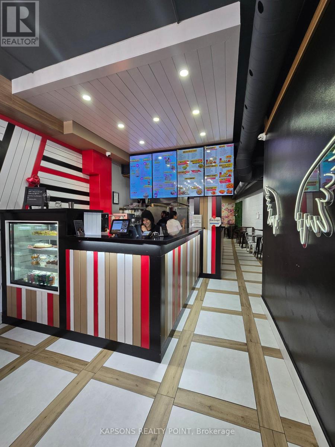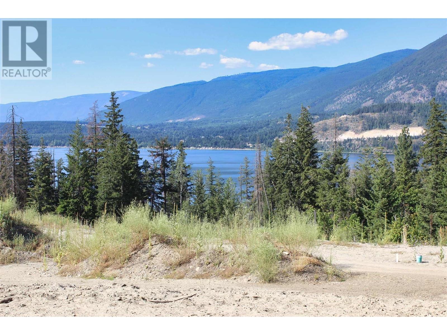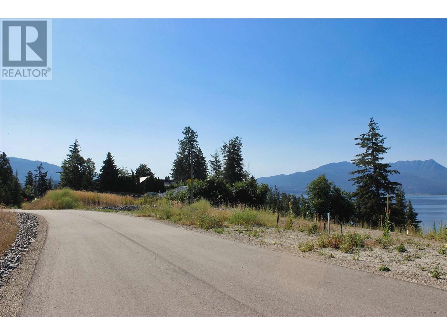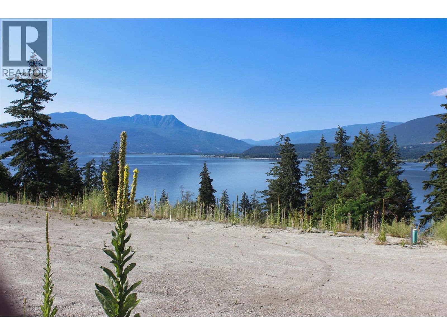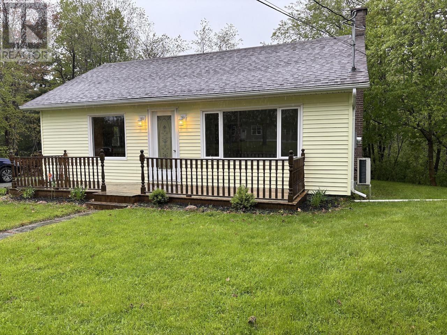6332 East River West Side Road
Eureka, Nova Scotia
Welcome to 6332 East River West Side Road in the village of Eureka. This two storey home sitting on an over half acre lot is waiting for you to add some finishing touches and make it your new home. The main living area boasts a large cozy living room with a pellet stove to take the chill off of the cold winter nights as well as a generous size kitchen, dining room and main floor laundry in the mudroom. Upstairs you will find 3 large bedrooms with a walk in closet in the primary and a four piece bath. Book a showing today! (id:60626)
Blinkhorn Real Estate Ltd.
31 Humber Road
Corner Brook, Newfoundland & Labrador
This is the investment that you have been waiting for. This property boasts 2 city registered two bedroom 1 bathroom units with the potential to add a 3 unit. Located minutes away from downtown Corner Brook, this property will never struggle to be filled! It is coming with all furnishings and appliances that you see as viewed. This property was completely renovated in 1996 with some doors and windows being replaced within the last 5 years. New 30 year old shingles were installed in 2021. Electric heat with 125 amp breaker panels for each unit. Each unit has a beautiful view of the bay. This profitable investment will not last long so act quickly. Sellers direction in place. Taking offers till July 31 1 pm . Leave open until 5 pm :) (id:60626)
Royal LePage Nl Realty Limited
1466 Cunningham Crescent
Severn, Ontario
Partially surrounded by trees of the Couchiching Conservancy, this has the natural beauty and privacy of a rural location, but is only a five minute drive to downtown Orillia, shopping and beaches. This cleared lot sits across from Lake Couchiching, is close to the Millennium Trail, Wilson's Point, and Highway 11. Makes for a perfect location! Showings by appointment only. (id:60626)
RE/MAX Right Move
28200 Ness Lake Road
Prince George, British Columbia
LIVE YOUR DREAMS! SPECTACULAR VIEW OF NESS LAKE! Tool Box opportunity - bring your imagination, skills and vision. All measurements approx., please verify if important. Land measurement taken from BC Assessment. (id:60626)
Exp Realty
38 Viceroy Crescent
Olds, Alberta
Welcome to this spacious 8,403 sq ft corner lot located on the highly desired Viceroy Crescent and Vireo Avenue in the charming Town of Olds. This R1-zoned property is ideally positioned in a quiet, family-friendly neighborhood, offering an excellent opportunity to build the custom home you’ve always dreamed of.With paved road access and a restrictive covenant in place to protect the character of the area, this lot is the perfect blank canvas. You'll love the convenience of living close to all that Olds has to offer—schools, shopping, hospital, Olds College, parks, walking paths, and a vibrant, welcoming community.Don’t miss your chance to own a prime corner lot in one of Olds’ most sought-after locations! (id:60626)
Cir Realty
00 Golf Club Road
Mcnab/braeside, Ontario
Build your dream home on this stunning 2.58-acre parcel ideally situated along the Golf Club Road in Braeside. With a gravel laneway already in place and partial clearing done, this lot offers a head start on planning and development. The property features shallow bedrock near the surface, ideal for a stable foundation. Enjoy the best of both worlds: peaceful rural living with convenient access to local amenities. Just 2 minutes from Sand Point Golf Club, 12 minutes to Arnprior, and 35 minutes to Kanata. Please note: Do not walk the property without a licensed realtor present. (id:60626)
Century 21 Synergy Realty Inc.
18 2004 Alice Road
Estevan, Saskatchewan
Step into this beautifully maintained 2014 modern mobile home, offering the perfect blend of style, space and functionality. Situated on an owned lot, this home features 3 spacious bedrooms, each with its own walk-in closet, providing ample storage for every member of the household. The open-concept living area boasts a gas fireplace, creating a cozy atmosphere year round, while the stainless steel appliances in the kitchen add a sleek, contemporary touch. Add in an additional family room/flex space and there's room for everyone and everything in your family. Plus, with 2 full bathrooms morning routines are a breeze. Outside, enjoy the privacy of a spacious yard and deck which is ideal for pets, kids or outdoor gatherings. Don't miss this move-in ready home that combines modern finishes with everyday conveniences - all on land you own. Schedule your private showing today! (id:60626)
RE/MAX Blue Chip Realty - Estevan
213 Convent Street
New Waterford, Nova Scotia
NEAT AS A PIN! Well maintained bungalow style home located on a large lot, great neighborhood, close to the Colliery Land's Park, bus routes, shopping & the ocean is just down the street. The main floor offers a spacious foyer with main floor laundry, large kitchen & living room area, two bedrooms & main bath area, hardwood flooring in living room, kitchen has lots of cabinets & counter top space. The lower area is very cozy and ideal for entertaining family & friends with a large family room & another living room area, two piece bath. There is a private back deck that was just built in 2024, oil tank replace in 2025, main floor bath was redone two years ago. Heating system is oil hot water, former owner went through Efficiency Nova Scotia & the home is well insulated & very easy to maintain heat. The property would make a great starter or retirement home, maybe even Airbnb, five appliances are included, all the furnishings are negotiable, quick closing available. (id:60626)
Royal LePage Anchor Realty
5 1 Avenue Sw
Falher, Alberta
Charming, Fully Renovated Home on a Corner Lot in the Heart of Falher!Welcome to this beautifully updated 3-bedroom, 2-bathroom home, ideally located just one block from downtown and the arena. From the moment you step inside, you’ll be greeted by new vinyl plank flooring, fresh paint, and expansive windows that fill the space with natural light. The bright, open-concept layout blends comfort and style, making it perfect for modern living. The kitchen is a standout, featuring sleek white cabinets with updated hardware, new stainless steel appliances, ample counter space, and a central island that’s ideal for both meal prep and entertaining. Upstairs, the space offers two generously sized bedrooms and a fully updated 3-piece bathroom. Downstairs, you’ll find a spacious living area, a large third bedroom with a massive closet, a 4-piece bathroom, a laundry room, and plenty of storage space. Major updates completed in 2020 include new plumbing, electrical systems, a furnace, washer, and dryer, among other improvements. Giving you peace of mind for years to come. Outside, the home sits on a large, beautifully landscaped corner lot with mature trees, providing privacy and a strong curb appeal. Exterior upgrades (also in 2020) include new siding, stonework, windows, doors, soffits, eavestroughs, and downspouts. The backyard features a fenced-in dog run, back alley access, a detached one-car garage, and an oversized shed with a spacious paved driveway. This move-in-ready home combines thoughtful updates, stylish finishes, and a prime location, all within proximity to various amenities. Don’t miss your chance to own this fantastic property—book your showing today! (id:60626)
Sutton Group Grande Prairie Professionals
602 & 603, 405 4 Street
Rural Cypress County, Alberta
Vacation Vibes & Income Potential: Your Elkwater Lake Lodge Escape Awaits!Imagine owning your own getaway in the breathtaking Cypress Hills Provincial Park—where vacation luxury meets smart investment. This walk-out suite at Elkwater Lake Lodge is your ticket to year-round relaxation and reliable revenue.Vacation-Ready Comfort:Unwind in the upper spacious suite that sleeps 4, featuring a king bedroom, a cozy sleeping area in the living room, an eat in kitchen, half bath, and a full bath on 2 glorious levels...or combine it with the lower unit which can accommodate 4 more guests. Step outside for fresh air and gorgeous views, or take advantage of the lodge’s swimming pool, restaurant, and housekeeping—all the perks of a resort, none of the hassle.Flexible Ownership:Enjoy up to 120 nights a year per unit for yourself, your family, or your clients. Host memorable getaways, treat your team, or simply relax knowing your unit is generating income when you’re not there.All-Season Adventure:Fish, hike, and explore endless trails in the summer, then return for Nordic and downhill skiing at Hidden Valley in the winter. Every season is a reason to visit (and rent out!) your suite.Effortless Income:Let the lodge handle bookings, maintenance, and guest services. Earn passive revenue while your property works for you—perfect for business owners seeking a corporate retreat, client perk, or investment with lifestyle benefits.Ready to Spoil Yourself?Book a viewing or a weekend stay to experience this unique opportunity firsthand. Reach out for a full financial breakdown and see how this property can be your personal escape and a powerful business asset—all in one! (id:60626)
Cir Realty
Lot A Bergs Landing
North Vancouver, British Columbia
Welcome to Bergs Landing, Indian Arm- a very unique part of "The Arm" which offers an incredible escape for true nature enthusiasts as this location is very protected and private with a walkable low tide beach and a rugged landscape. Surrounded by a Provincial Park with Bishops Creek across the bay, you truly feel on the edge of remote wilderness here where eagles soar and Killer Whales pass by your front door on occasion! This 3.3 Acre Property feels a million miles away from civilization but is only 25 minutes by boat from Deep Cove! This is a very well priced piece of waterfront property not to be missed. Now is the time to secure your West Coast Waterfront Dream! (id:60626)
Babych Group Realty Vancouver Ltd.
129 Bruce Avenue
Timmins, Ontario
Welcome to this beautiful property located near to the porcupine lake and Northern College. Throughout the house you will enjoy new flooring, newly renovated bathrooms, some new doors, fresh coat of paint and full finished basement and In-Law suite on second floor with 1 bed, 1 full bath. Whether you are a first time home buyer or an investor, this is a great opportunity, as this gem is ready to move in. (id:60626)
Exp Realty Of Canada Inc.
16 Westmoreland Lane
Haldimand, Ontario
Opportunity In Selkirk's Peaceful Cottage Country - A Short Walk To The Beach And The Beautiful Shores Of Lake Erie. This 40 X 100 Ft Rural Lot With No Rear Neighbours Features An Older 3-Season Cottage In Need Of Major Renovation, Making It Ideal For Those Looking To Create A Seasonal Or Year-Round Retreat In A Charming Lakeside Setting. Enjoy Quiet Strolls Along Lakeshore Road, Surrounded By Scenic Lake Views And Natural Beauty. Conveniently Located Just 10 Minutes From The Village Of Selkirk, 20 Minutes East To Dunnville And The Grand River, 20 Minutes West To Hoover's Marina & Wharfside Restaurant, 30 Minutes To Port Dover, And 45-55 Minutes To Brantford, Hamilton, And Hwy 403. An Affordable Chance To Invest In A Lovely Lakeside Community. Being Sold As-Is. The Seller Makes No Representations Or Warranties. (id:60626)
Royal LePage NRC Realty
16 Station Road
Bonavista, Newfoundland & Labrador
Business opportunity in Historic Bonavista. This Automotive garage has been a successful business up until the owner retired earlier this year. Now it is a turn key opportunity for a new owner. Or maybe you are someone just looking for your dream personal garage. Being sold with all equipment as seen, including but not limited to, Three car lifts, tire changer, new base oil run furnace, and an abundance of tools. Buyer will be responsible for HST if applicable. Being offered "AS IS WHERE IS". (id:60626)
Exit Realty Aspire
117 Lakeshore Lane
Leslie Beach, Saskatchewan
This titled lot 2 bedroom cabin is only steps from the main beach at Leslie Beach Regional Park. The 2nd row lot has roads on both sides, RV parking covered deck that also wraps around, and lawn in front. The property also features a two sided shed, one for golf cart parking and one for tools, etc... and a RV to come with the sale. The cabin had a major renovation in 2010 with 1.5" styro, vinyl siding, shingles, soffit, facia, 5' pony wall PWF, interior drywall, and deck cover. The property also had upgraded flooring in 2012 and the bathroom was done then too. The cabin is a two bedroom with a large living room, plenty of cupboard space, and a dining area in kitchen, laundry in the porch and 3-piece bathroom. The highlight of the property is a large covered deck off the front of the cabin. The property comes with the 4 appliances, an extra fridge, furniture, and a 1998 Terry 23' 5th wheel camper with a slide out, two 30 amp RV hookups. This is a must see. (id:60626)
RE/MAX Blue Chip Realty
0 Tedford Drive
Selwyn, Ontario
In beautiful Burleigh Falls, this level lot is near Stoney Lake! This 2.3 acre lot is heavily treed and wooded. This lot offers great opportunity and privacy. Build your dream home or cottage today! (id:60626)
RE/MAX Hallmark Eastern Realty
18 Redberry Drive
Redberry Rm No. 435, Saskatchewan
Cabin for sale at Redberry Lake regional park! Turn key. Completely redone cabin top to bottom within the last five years. 2 bedrooms, one bathroom, granite countertops in the kitchen, and vinyl plank flooring. Comes with a 230 square ft. bunk house, 12’x 15’ solarium and a shed. Cabin comes complete with most furnishings inside and out, ready to move in. 750 sq. ft. living space, sleeps 8, but room for more. Enjoy the beautiful large composite decks front and back, wrapping around on one side! Low maintenance yard, one row back from lakefront with direct lake access. Only 1 hour from Saskatoon, makes a convenient getaway for family. Lake has a great community along with with public beach and play ground, golf course, disc golf, trails, berry picking, water sports and much more. (id:60626)
Choice Realty Systems
27 Main Road
Trinity, Newfoundland & Labrador
PRICED TO SELL! Investment opportunity in beautiful Trinity. This 3 unit property has been very well kept with a consistent rental income. Not far from all the amazing things Trinity has to offer, this property sits on a great flat lot with tons of parking. Each unit has two bedrooms open concept living room/Kitchen. Full 3 pc bath and laundry. The front unit is wheel chair accessible both outside and In. The hallways are wide and bedrooms large to be very accommodating. The potential is here to rent two units and live for very minimal cost. Trinity is a sought after town offering amazing tourism along with great dining options and world class hiking trails. The list goes on and on. (id:60626)
RE/MAX Eastern Edge Realty Ltd. Clarenville
1001 17 Avenue Sw
Calgary, Alberta
**Seller Is Motivated to Sell This Store** No way could you build this store for what the asking price is, so it will not last! This is a fully fixtured and well equipped fast food burger joint. There is nothing that this store needs, just bring your burger concept and do a quick make over and open the doors. Call to set up a tour of this great 17th Ave location! (id:60626)
Cir Realty
105, 3722 57 Avenue
Red Deer, Alberta
A highly successful and thriving pizza-cum-restaurant business with stupendous potential. Sales and incoome soaring steadily and progressively. (id:60626)
Dreamhouse Realty Ltd.
Gf - 34 Lindsay Street S
Kawartha Lakes, Ontario
Good Profit Making Well Established Bar Restaurant in Fast Developing Resort Town (id:60626)
Century 21 King's Quay Real Estate Inc.
3341 Lakeshore Boulevard W
Toronto, Ontario
Turnkey Smoothie & Health-Focused Retail Store for Sale Prime Location Near Humber College. Seize the opportunity to own a vibrant and health-conscious retail smoothie store located on a high-traffic street in a thriving, youthful community. This business is perfectly positioned within walking distance of Humber College and surrounded by over 8 yoga and fitness studios, making it an ideal destination for health-focused students, professionals, and fitness enthusiasts. Key Highlights: Excellent Location: Busy pedestrian-friendly street with consistent foot traffic. Close proximity to multiple schools, fitness centers and Humber College campus. Modern Setup: Features a garage-style door that opens up in the summer, offering a trendy and inviting atmosphere that attracts passersby. Patio can also be placed upon permit from City. Fully Equipped: Includes a walk-in cooler, 2 chest freezers, 2 Door Cooler, Food Warmer, Conveyor Baker, Grills, Ice Maker, AC and all essential equipment to continue operations seamlessly. Flexible Use of Space: Permitted uses include smoothies, wraps, non-alcoholic beverages, coffee, bubble tea, salads, ice cream, energy bars, dessert, slushies, supplements, and health-related retail and merchandise products. Attractive Lease Terms: Current lease term runs until April 30, 2028, with a 5-year renewal option (5+5 lease).Very affordable Rent: 4098.10 Including HST and TMI Ownership Transition: Independently owned and operated. Willing to provide full training and support during transition. Open to rebranding, offering flexibility for a new owner to make it their own. This is a turnkey operation in an area with built-in demand for health and wellness offerings. Whether you're a first-time entrepreneur or an experienced operator looking to expand, this business offers a strong foundation with plenty of growth potential. Financial details and equipment list available upon request Kindly DONOT visit the store without confirming with Realtor (id:60626)
Homelife/miracle Realty Ltd
4601 48 St
Bruderheim, Alberta
This move-in-ready air conditioned bungalow is perfect for investors seeking a turnkey rental or buyers looking for their first or second home with space, updates and value. Featuring a smart 2+2 bedroom layout with full finished basement, this home offers flexibility for families, guests or home office setups. Both bathrooms are stylishly updated, and the modern kitchen includes new stainless steel appliances—fridge, stove, dishwasher and microwave. Enjoy a generous yard backing onto forested green space, ideal for relaxing, entertaining or future upgrades. Easy highway access and close proximity to local refineries make commuting a breeze. The single garage adds bonus storage and parking. Unbeatable value in a quiet, natural setting on the edge of the bedroom town of Bruderheim. Why would you pay condo fees in the city when you could have a home and yard with garage 15 minutes from Fort Sask? (id:60626)
RE/MAX River City
Lot 116 Columbia Street
Smithers, British Columbia
* PREC - Personal Real Estate Corporation. Enjoy your own private island on the Bulkley River, just minutes from Smithers. 12.36 acres, located at the end of Columbia Street. Property is treed and has access off Columbia Street. Buyers will be responsible for looking into building and development restrictions with the Regional District of Bulkley Nechako. Very cool property and a great opportunity to own river frontage on the Bulkley River! (id:60626)
Calderwood Realty Ltd.
Sabaskong Bay Island G2217
Morson, Ontario
Imagine owning your own island — a rare, vacant island in the heart of Lake of the Woods, just 8 kilometers (5 miles) northeast of Morson. This is a 2.68-acre canvas waiting for your dream cabin to come to life. Picture this: You wake up to the whispers of the wind through the towering white pines, the water gently lapping at your shoreline. Your boat rests safely in a protected docking location, ready for a day of adventure or relaxation. This island offers several ideal building sites, giving you the freedom to create the perfect retreat—whether it’s a cozy cabin nestled among the trees or a more modern getaway with panoramic lake views. Finding a vacant island is rare, this is your opportunity to build exactly what you want, without compromise. The peace and tranquility of island living are yours, yet with the convenience of good docking options in Morson just minutes away. For U.S. buyers: The 25% non-resident tax does not apply to vacant land. (id:60626)
Northwoods Realty Ltd.
51 Wilder Dr S
Maidstone, Ontario
Welcome to Lakeshore, 51 Wilder Dr, South. Looking for affordable living than here it is, come visit this 2 Bedroom, 1 Full bath Mobile home. Secluded on Wilder Dr, with no rear neighbours. Side driveway with carport and deck leading to back yard with large storage shed with hydro. Large living room area with open concept through to the kitchen and a little breakfast nook adjacent to the kitchen. This mobile home has a great small cottage feel to it. Any interested parties writing an offer needs to have condition of Park approval for a minimum of 15 days. Buyer will have to satisfy themselves with park land lease price. Motivated seller, call today to get in for your visit, and let's make this ""Your Best Move Yet"". (id:60626)
Deerbrook Realty Inc.
000 Blanchards Road
Kawartha Lakes, Ontario
1.12 acre building lot in area of upscale homes with room at rear for garage workshop nicely treed maple, etc Opposite nostalgic baseball diamond and near Talbot Creek. Balsam Lake, Coboconk School bus route and easy commute to Lindsay Newmarket and Orillia Build a retirement dream homw here (id:60626)
Main Street Realty Ltd.
462 Main Street
O'leary, Prince Edward Island
Here is a property for sale right in the heart of the town of O'Leary and this property consists of two property numbers, one property has 4.31 acres and the second lot has 0.3 of acre to be sold together. This would be a great property for development in town. The property size and the location has everything going for it. All the towns and cities are growing larger here on PEI the past few years and land and housing are needed. Do not wait on this first time on the market property as it will sell quickly. There us an old building on the property being sold in as is where us condition. (id:60626)
Century 21 Northumberland Realty
181 Main Street
Sackville, New Brunswick
3-BEDROOM 2 BATH HOME JUST STEPS TO MOUNT ALLISON UNIVERSITY! Centrally located and with a detached single garage and an extra wired storage shed/workshop! The home has a large foyer with original staircase, a bright living room with two large windows, a dining room, kitchen, and back laundry room/mudroom. There is also an accessible main floor bathroom with walk-in shower. The second floor has three bedrooms and a second full bathroom. At the back is a beautiful private deck and small backyard surrounded by beautiful mature trees, and also access to the single garage with remote door opener, and to the workshop building which is insulated in the back half and has extra storage in the front. This would make a great home or income property with a close proximity to everything Sackville has to offer. Just a few minutes walk to groceries, Waterfowl Park, Mount Allison University, and a short 15 minute drive to Amherst or 30 minutes to Moncton. (id:60626)
RE/MAX Sackville Realty Ltd.
3 Greenwood Camp Road
Seguin, Ontario
Nestled in the heart of Seguin Township in the sought-after community of Humphrey, this exceptional 6.57-acre vacant lot offers the perfect opportunity to build your dream home or cottage retreat. With 391 feet of road frontage on a quiet, year-round township-maintained road, this property provides both accessibility and privacy.Surrounded by large parcels and custom-built homes, the setting is tranquil and upscale, ideal for those seeking peace without sacrificing convenience. A roughed-in driveway is already in place, making the lot ready for development. Electricity runs along the road, simplifying utility setup.The land features a beautiful mix of hardwood and softwood trees, offering a natural, picturesque backdrop year-round. Located just minutes from several popular lakes and with a highly regarded school just up the road, this property is perfect for families, nature lovers, or anyone seeking a serene northern lifestyle.Dont miss this rare opportunity to own a sizable piece of land in one of Seguins most desirable areas! (id:60626)
RE/MAX Parry Sound Muskoka Realty Ltd
805 2nd Avenue E
Shellbrook, Saskatchewan
Looking for a move-in ready home with space, privacy, and thoughtful upgrades? This 2013 mobile located in the sweet town of Shellbrook delivers just that - on an owned .22-acre lot with no pad fees and room to spread out. With 3 bedrooms and 2 bathrooms, the layout offers great separation: two bedrooms and a full bath at one end, and the primary suite (with ensuite and laundry) at the other. The kitchen features maple cabinetry, under-cabinet lighting, a raised bar counter for casual dining, and space for a smaller table. The oversized living room provides flexibility for everyday living or entertaining family and friends. This home has been exceptionally well cared for, with upgrades including wall-mounted A/C units, dimmable light switches, and custom honeycomb blinds on every window, boosting the R-value and helping maintain consistent comfort year-round. Outside, the .22-acre lot has been landscaped with added lawn in the front and back, and stretches all the way to the back of the first row of trees, offering a natural backdrop and extra privacy. You’ll also find a freestanding carport, gravel driveway with space for 6–8 vehicles, and a covered pergola that’s perfect for catching some sunshine while having a cup of coffee in the morning. This property is clean, solid, and move-in ready - ideal for a first-time buyer, downsizer, re-starter, or anyone looking for a fresh start just on the outskirts of town. Be sure to check out the virtual walkthrough to get a closer look at everything this great home has to offer! (id:60626)
Exp Realty
Pst Lot-7 Alpine Way
Smithers, British Columbia
* PREC - Personal Real Estate Corporation. Live on Hudson Bay Mountain and ski to and from your door! The Estates is Smithers' modern mountain living getaway. With premium fully serviced building lots. Flexible R9 zoning allows for two single family dwellings, a secondary suite or a bed and breakfast. Plus year round living. Accessible year-round by well-maintained public road. All this only 20 minutes from Smithers. (id:60626)
RE/MAX Bulkley Valley
15041 Twp Rd 674a
Lac La Biche, Alberta
Beautiful Parcel of Land in a Fantastic Location! This 6 acre landscaped lot has 2 driveways, 2 power sources on the property, natural gas available at the property line, municipal water and sewer near by. Just off of the Old Mission Road about 10 minutes to Lac La Biche. Private and situated just back from Lac La Biche Lake with a County Easement in place across the road for potential lake access to municipally owned lakefront. There is currently a mobile on the property with no value and several sheds that will be as is where is at the time of possession. This property has loads of potential to develop into a permanent or recreational property. Call to view today! (id:60626)
RE/MAX La Biche Realty
12644 70 St Nw
Edmonton, Alberta
Investor's/Builder's alert, Handyman Special! Zoning - RS, Small Scale Residential - lot with 52 x 122 ft in Balwin. Newer Metal roof (2023). Easy access to Yellowhead Trail and Manning Drive. There is still value in the double detached garage. Great location close to all amenities, restaurants, shopping, schools and transportation. Property is sold “AS IS. (id:60626)
Maxwell Polaris
Pt Lt 8 Nine Mile Point Road
Frontenac Islands, Ontario
Large waterfront build lot on the St. Lawrence River. Located on the South Shore of Simcoe Island in the heart of the Thousand Islands where the River meets Lake Ontario. This 4.6 acre property offers unobstructed views of water in all directions, beautiful sunsets over the Islands, peaceful countryside and is surrounded by Mother Nature and an abundance of wildlife. The property gradual slope take you to 200 feet of frontage on shelter Fisherman's Cove, which creates the perfect to moor your watercraft and provides a gateway to explore the lake or head down River. This is the perfect location to get away from the hustle and bustle, build your dream home, cottage, or recreational retreat. It's time to invest in this wonderful gated community and discover why it's the best kept secret in the Thousand Islands. Please call listing agent for more details. (id:60626)
Royal LePage Proalliance Realty
103 Main Street W
Dorintosh, Saskatchewan
Well maintained mobile located in the friendly community of Dorintosh and only minutes from the Meadow Lake Provincial Park. Built in 1992 and located on 2 lots (150ft x 143ft), this property could be just what you're looking for. Large porch/mudroom area with ample storage space. The primary bedroom is spacious and contains a 4pc ensuite and walk in closet. On the other end of the mobile you will find two more bedrooms and a 4pc bathroom. The laundry/utility room is located adjacent to the main entrance. Kitchen/dining area and living room are open and spacious with lots of natural light. Central A/C was added in 2023. The east facing covered deck is a great space for barbecuing and enjoying your morning coffee. The triple detached heated garage is divided into two areas; the north side for parking a couple vehicles and the south side is being used for a workshop. The yard is beautifully landscaped with various fruit trees, shrubs, perennial flowers, large garden, 3 sheds and a greenhouse. There is a rain water system for watering the garden and lawn. Lots of room to park an RV and plenty of room to store all your lake toys! This mobile needs to be seen to be fully appreciated! (id:60626)
Meadow North Realty Ltd.
Pr. St Lt 6 Alpine Way
Smithers, British Columbia
* PREC - Personal Real Estate Corporation. Live on Hudson Bay Mountain and ski to and from your door! The Estates is Smithers' modern mountain living getaway. With premium fully serviced building lots. Flexible R9 zoning allows for two single family dwellings, a secondary suite or a bed and breakfast. Plus year round living. Accessible year-round by well-maintained public road. All this only 20 minutes from Smithers. (id:60626)
RE/MAX Bulkley Valley
8 Eagle Lane
Lee Creek, British Columbia
You'll simply love this set up! This is a premium lot located right on the sandy shore of the cove with beach leading you right into the water, perfect for a paddle board or a swim. Features include 50 Amp service, septic, water, a gazebo, and custom cedar fencing. When you own in the Cottonwood Cove Resort, it means secured, freehold ownership in a prime, 5-Star location on Shuswap Lake in Lee Creek. A short 5-minute drive from the Trans-Canada Highway over the Squilax Bridge brings you to this resort with over 3,000 feet of prime waterfront real estate. This provides a camping experience with a front row seat to nature, complete with urban services, amenities, and a sense of community. Park your rig here and have unlimited access to an on-site marina, boat launch, and year-round storage. Owners have the option of a private boat slip at an additional cost, subject to availability. Here you own more than just a lot, this community includes a clubhouse, 2 substantial, sandy waterfront beaches, a full in-ground pool, numerous hiking trails, and the convenience of an on-site general store, all within the confines of the development. The lake is the main attraction here and waterfront activities abound. Golf Talking Rock, just a 10-minute drive. No more worrying about where to park your RV or your boat for the winter, and no more missing out a spot due to overbooked campsites, you can now relax, knowing your spot at the lake is waiting for you, a nature lovers paradise. (id:60626)
Riley & Associates Realty Ltd.
5536 58 Street
Lacombe, Alberta
BUSINESS & LEASE FOR SALE - GREAT OPPORTUNITY, promising venture for anyone interested in investing in a well-established neighborhood convenience store. With its long-standing presence, loyal customer base, and multiple revenue streams (including FedEx, ATM, and lotto services), it offers a solid foundation for growth. The strategic location, surrounded by schools, a university, and residential neighborhoods, further adds to its potential for continued success. The spacious 1948 square feet layout, private office space, and ample parking are also appealing features. Plus, the attractive lease terms and renewal option make it an accessible opportunity for entrepreneurs. Affordable base rent base. It's a great business opportunity, it can be yours. (id:60626)
Royal LePage Network Realty Corp.
775 Limoges Road
The Nation, Ontario
Presenting 0.923 acres of prime Rural (RU) land, perfectly situated in the growing town of Limoges! In a location that simply can't be beat, this parcel of land is situated at the steps of the Trans-Canada Highway 417, in a prime location. Zoned RU (rural), perfect for those looking to build their dream home, along with a long list of additional permitted uses (buyer to verify permitted uses with the township). Fantastic opportunity to build your dream home, or a multi-generational home with your loved ones. The town of Limoges is part of the extremely progressive township of The Nation. With a rapidly rising population & many new significant residential developments already under way, this parcel of land offers a fantastic opportunity for serious investors & developers. Situated a 20-25 minute drive from Ottawa, +/- 1h30 from Montreal, and +/- 5h from Toronto. Minimum of 24h irrevocable on all offers. The access to this property is through a private road that is shared with 3 properties (771, 775 & rear neighbors). (id:60626)
Royal LePage Performance Realty
33 Paw Print Lane
Little Lepreau, New Brunswick
2 acre +/- Waterfront Lot to be sub-divided from parent parcel of 35 Paw Print Lane. Approximately 54m (180 ft) of road frontage will be needed to satisfy the local planning commission but this lot will have roughly 92-93m or 300 feet with as much or more shore frontage for you to enjoy the incredible tides the Bay of Fundy has to offer. Closing date will be dictated by final subdivision completion date, of which an approved subdivision plan is already in hand. Lot is part of a private road (Paw Print Lane) in Little Lepreau which is only 12 minute drive to New River Beach Provincial Park; 30 minutes to Saint John's downtown and less than an hour's drive to the US Border crossing at St. Stephen, NB & Calais Maine. NOTE: taxes and assessment are for entirety of parent lot and are not indicative of the lot being sold. Mixed use zoning allows for cottage, rentals, residential and maybe more possibilities (id:60626)
RE/MAX Professionals
20 - 22 Main Street S
Brampton, Ontario
Amazing opportunity to own a fully equipped fast food restaurant in the heart of Downtown Brampton! Currently operating as a popular Indian street food spot, this turnkey unit comes with all appliances, fixtures, and equipment ready for immediate operation. Ideal for continuing the existing concept or starting your own brand. Prime location just steps from transit, major colleges, and Brampton City Hall high foot traffic and strong community presence. Don't miss out on this ready-to-go business in one of Bramptons busiest urban hubs. (id:60626)
Kapsons Realty Point
3648 Braelyn Road Unit# 08
Sunnybrae, British Columbia
Welcome to Shuswap Lake View Properties, a newly created 14-lot neighborhood in Sunnybrae where the sweeping lake vistas will simply blow your socks off! Enjoy commanding views from every lot in the development. The Trans-Canada Highway is building a new interchange for seamless transition to get on and off the highway to access this area. Living just 15 minutes from Salmon Arm means that you can live in the country without sacrificing any of the luxuries of the city. A municipal water system provides treated water to the building sites. Power, telephone, and natural gas run right to the property line at the street. Certified community septic installed. Paved access is a bonus and suites are allowed! This project is located directly above the Sunnybrae Community Park with swimming beach, picnic tables, washrooms, playground, and parking, make every day a beach day! Take in a glass of the Region’s best wine at Sunnybrae Vineyards & Winery, just down the road. From here you'll have direct access to many recreational activities this area has to offer through all four seasons of the year. Whatever activity it is that gets your mojo moving, you'll find it here, all within minutes of your new private setting. If you’re looking to buy an epic water view lot at an affordable rate and close to the city, it’ll be tough to find better value than this. Get more info, see more pictures, & watch a compelling aerial drone video before making your way to these lots, you’re going to love it! (id:60626)
Riley & Associates Realty Ltd.
3648 Braelyn Road Unit# 14
Sunnybrae, British Columbia
Welcome to Shuswap Lake View Properties, a newly created 14-lot neighborhood in Sunnybrae where the sweeping lake vistas will simply blow your socks off! Enjoy commanding views from every lot in the development. The Trans-Canada Highway is building a new interchange for seamless transition to get on and off the highway to access this area. Living just 15 minutes from Salmon Arm means that you can live in the country without sacrificing any of the luxuries of the city. A municipal water system provides treated water to the building sites. Power, telephone, and natural gas run right to the property line at the street. Certified community septic installed. Paved access is a bonus and suites are allowed! This project is located directly above the Sunnybrae Community Park with swimming beach, picnic tables, washrooms, playground, and parking, make every day a beach day! Take in a glass of the Region’s best wine at Sunnybrae Vineyards & Winery, just down the road. From here you'll have direct access to many recreational activities this area has to offer through all four seasons of the year. Whatever activity it is that gets your mojo moving, you'll find it here, all within minutes of your new private setting. If you’re looking to buy an epic water view lot at an affordable rate and close to the city, it’ll be tough to find better value than this. Get more info, see more pictures, & watch a compelling aerial drone video before making your way to these lots, you’re going to love it! (id:60626)
Riley & Associates Realty Ltd.
3648 Braelyn Road Unit# 01
Sunnybrae, British Columbia
Welcome to Shuswap Lake View Properties, a newly created 14-lot neighborhood in Sunnybrae where the sweeping lake vistas will simply blow your socks off! Enjoy commanding views from every lot in the development. The Trans-Canada Highway is building a new interchange for seamless transition to get on and off the highway to access this area. Living just 15 minutes from Salmon Arm means that you can live in the country without sacrificing any of the luxuries of the city. A municipal water system provides treated water to the building sites. Power, telephone, and natural gas run right to the property line at the street. Certified community septic installed. Paved access is a bonus and suites are allowed! This project is located directly above the Sunnybrae Community Park with swimming beach, picnic tables, washrooms, playground, and parking, make every day a beach day! Take in a glass of the Region’s best wine at Sunnybrae Vineyards & Winery, just down the road. From here you'll have direct access to many recreational activities this area has to offer through all four seasons of the year. Whatever activity it is that gets your mojo moving, you'll find it here, all within minutes of your new private setting. If you’re looking to buy an epic water view lot at an affordable rate and close to the city, it’ll be tough to find better value than this. Get more info, see more pictures, & watch a compelling aerial drone video before making your way to these lots, you’re going to love it! (id:60626)
Riley & Associates Realty Ltd.
3648 Braelyn Road Unit# 02
Sunnybrae, British Columbia
Welcome to Shuswap Lake View Properties, a newly created 14-lot neighborhood in Sunnybrae where the sweeping lake vistas will simply blow your socks off! Enjoy commanding views from every lot in the development. The Trans-Canada Highway is building a new interchange for seamless transition to get on and off the highway to access this area. Living just 15 minutes from Salmon Arm means that you can live in the country without sacrificing any of the luxuries of the city. A municipal water system provides treated water to the building sites. Power, telephone, and natural gas run right to the property line at the street. Certified community septic installed. Paved access is a bonus and suites are allowed! This project is located directly above the Sunnybrae Community Park with swimming beach, picnic tables, washrooms, playground, and parking, make every day a beach day! Take in a glass of the Region’s best wine at Sunnybrae Vineyards & Winery, just down the road. From here you'll have direct access to many recreational activities this area has to offer through all four seasons of the year. Whatever activity it is that gets your mojo moving, you'll find it here, all within minutes of your new private setting. If you’re looking to buy an epic water view lot at an affordable rate and close to the city, it’ll be tough to find better value than this. Get more info, see more pictures, & watch a compelling aerial drone video before making your way to these lots, you’re going to love it! (id:60626)
Riley & Associates Realty Ltd.
3648 Braelyn Road Unit# 05
Sunnybrae, British Columbia
Welcome to Shuswap Lake View Properties, a newly created 14-lot neighborhood in Sunnybrae where the sweeping lake vistas will simply blow your socks off! Enjoy commanding views from every lot in the development. The Trans-Canada Highway is building a new interchange for seamless transition to get on and off the highway to access this area. Living just 15 minutes from Salmon Arm means that you can live in the country without sacrificing any of the luxuries of the city. A municipal water system provides treated water to the building sites. Power, telephone, and natural gas run right to the property line at the street. Certified community septic installed. Paved access is a bonus and suites are allowed! This project is located directly above the Sunnybrae Community Park with swimming beach, picnic tables, washrooms, playground, and parking, make every day a beach day! Take in a glass of the Region’s best wine at Sunnybrae Vineyards & Winery, just down the road. From here you'll have direct access to many recreational activities this area has to offer through all four seasons of the year. Whatever activity it is that gets your mojo moving, you'll find it here, all within minutes of your new private setting. If you’re looking to buy an epic water view lot at an affordable rate and close to the city, it’ll be tough to find better value than this. Get more info, see more pictures, & watch a compelling aerial drone video before making your way to these lots, you’re going to love it! (id:60626)
Riley & Associates Realty Ltd.
6730 Little River Road
Oxford, Nova Scotia
Easy living in a small town. Walking distance to everything. A two bedroom bungalow, recently receiving an interior overhaul. Feels new inside and the outside is in excellent condition. Roof, electrical, plumbing, all good. It will make a low maintenance home for many years and includes new flooring & fresh paint. An archway separates the living room and kitchen providing an open feel, more space in less square footage. Two bedrooms and a bath at the back of the home. There is a basement, good for storage, also a shed outside. For an easy transition, all appliances are included. Stay comfortable all season with a heat pump and for the coldest days there is baseboard heaters. If small town life is calling to you make it simple with an easy to maintain home. (id:60626)
Starscape Realty Ltd.

