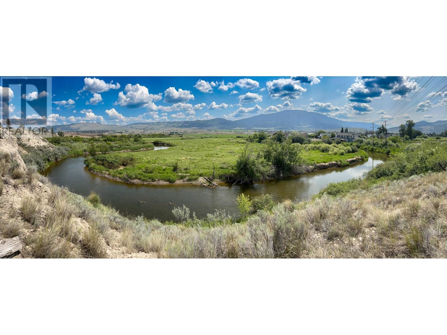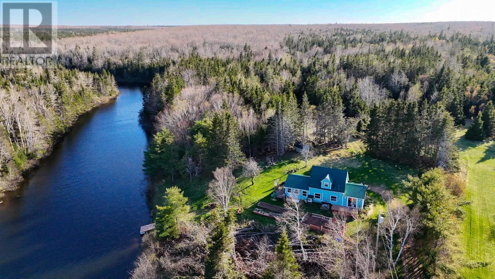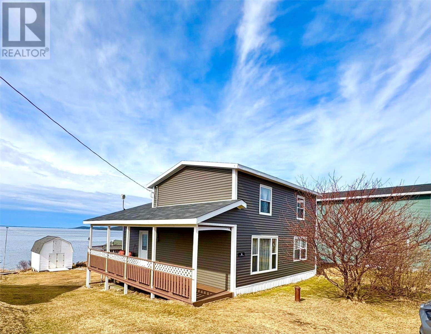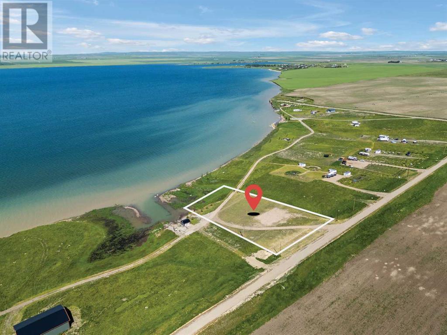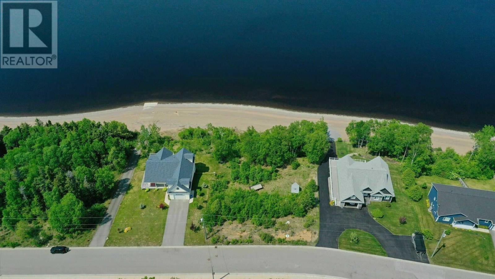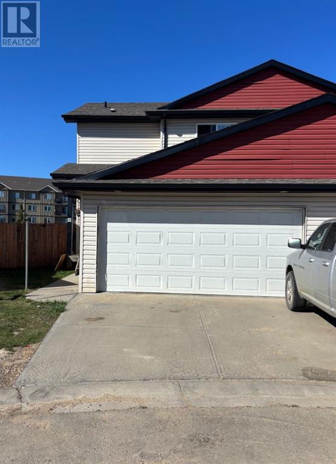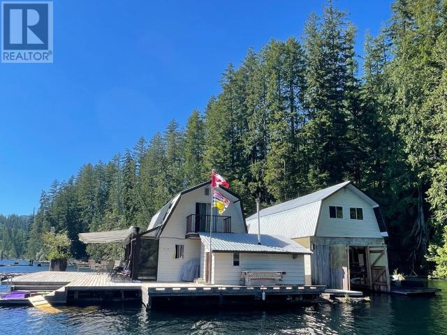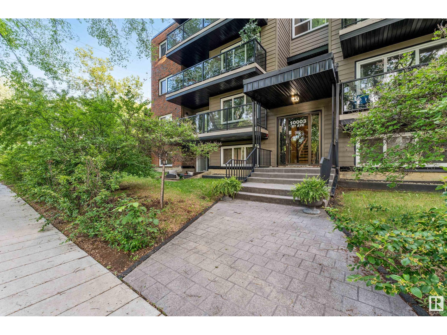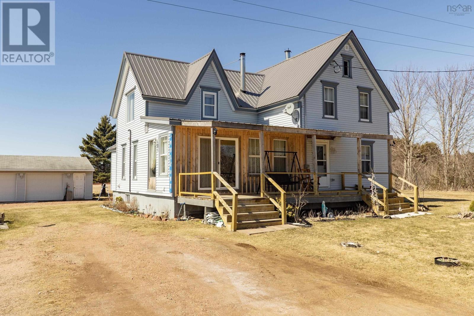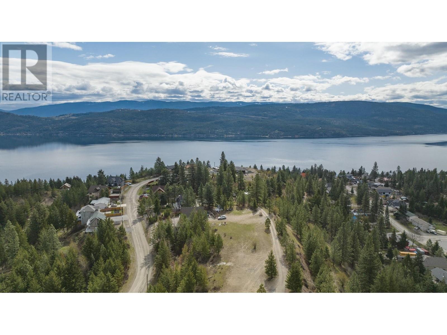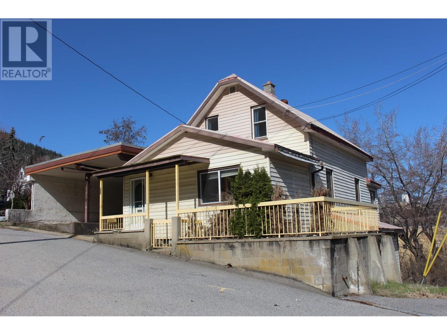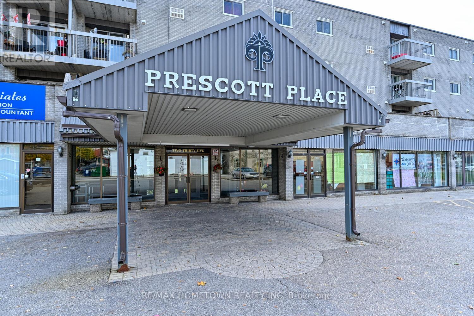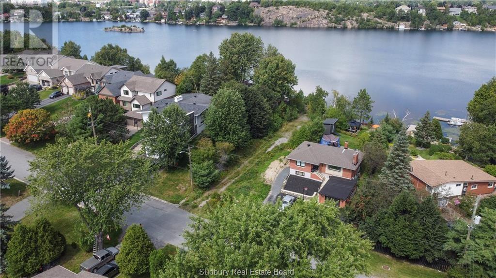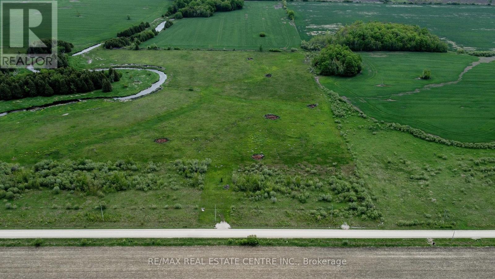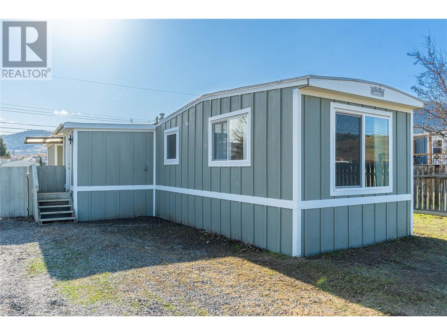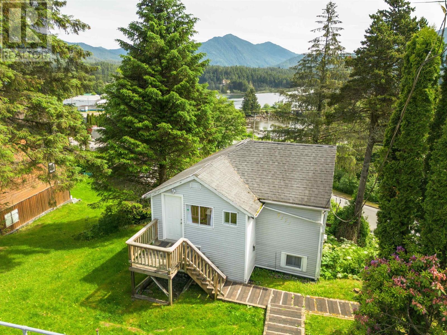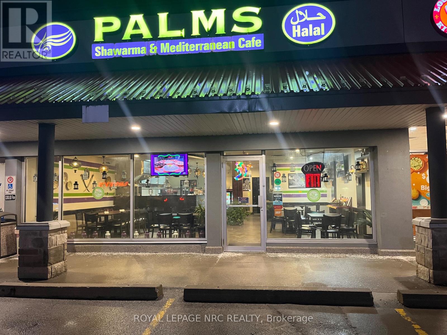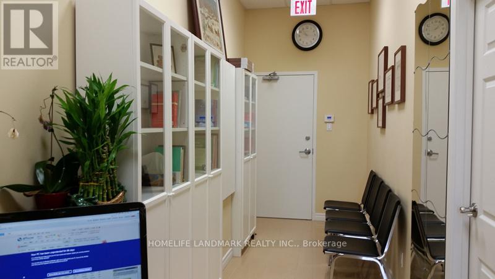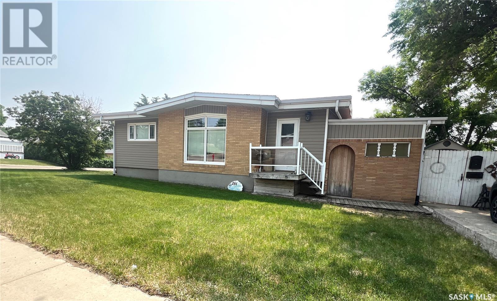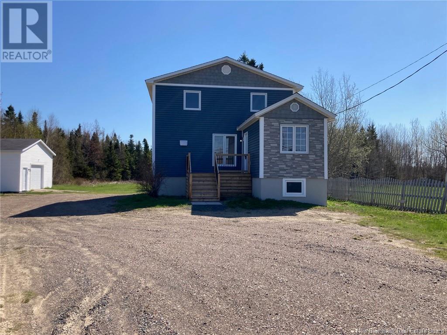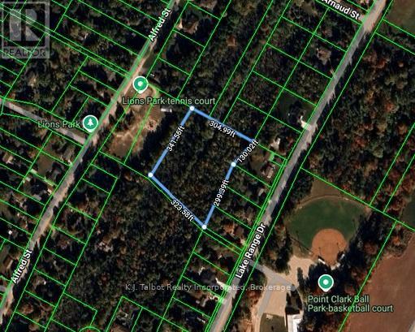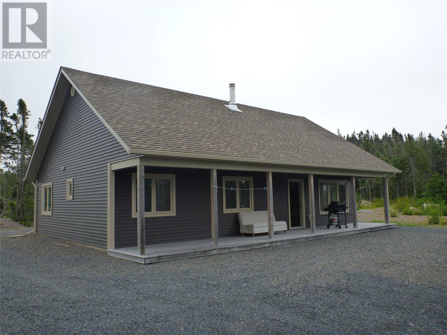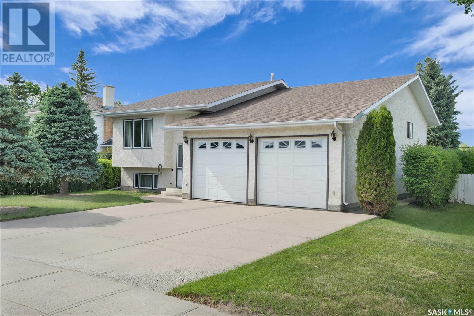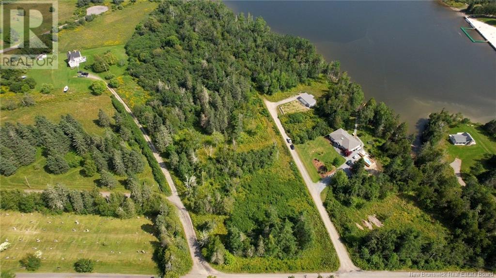2299 Burgess Avenue
Merritt, British Columbia
Rare Waterfront Opportunity – 1.44 Acre Lot in Prime Merritt Location! Discover an exceptional 1.44-acre waterfront building lot nestled in one of Merritt’s most sought-after neighborhoods. This is a once-in-a-lifetime opportunity to own a truly unique property right in town—bordering the beautiful Nicola River and offering breathtaking panoramic views. Surrounded by upscale homes on spacious properties, this rare gem combines privacy, natural beauty, and the convenience of in-town living. Whether you're looking to build your dream home or invest in a legacy property, this is a setting that simply can't be replicated. Waterfront access Unobstructed views Desirable neighborhood Larger estate-style properties nearby There’s nothing else like it—schedule your viewing today! (id:60626)
Pg Direct Realty Ltd
81 Hinton Street
Summerside, Prince Edward Island
When Viewing This Property On Realtor.ca Please Click On The Multimedia or Virtual Tour Link For More Property Info. This immaculate 2016 16x74 mini home offers 3 bedrooms, 2 full baths, and numerous upgrades on a generous 60x105 lot in Summerside?s desirable Woodridge Place. The bright, open layout features an upscale kitchen with a large breakfast bar and a cozy living area with a heat pump for year-round comfort. The spacious primary bedroom includes a private ensuite, while two additional bedrooms provide space for family, guests, or a home office. Located in a quiet, well-kept community near parks, schools, shopping, and golf, this better-than-new home is move-in ready! (id:60626)
Pg Direct Realty Ltd.
1115 Baltic Road
East Baltic, Prince Edward Island
1115 Baltic Road is an 1330 sq. ft. 1.5 storey waterfront home located on the banks of Dixon River. The 1.01 acre lot slopes gently to the water in the river, a perfect place for boating, kayaking and paddle boarding. The home features 2 bedrooms and 1 bathroom, along with a full concrete basement. The large lot has been surveyed and pinned and being surrounded by trees makes it a very private setting. Baltic is just a short drive away from world renowned white sandy beaches. This is a very unique property. Several recent updates have upgraded its appeal including a new roof and propane fireplace, as well as a 2022 renovation of the bathroom that looks amazing. In 2021 a new front door was installed, new flooring and the upstairs newly insulated and finished with beautiful pine siding. Significant upgrades were made in 2020, including updated electrical work and the installation of brand-new floor joists. The property also has a newer hot water tank and well pump and a new ultraviolet light. This location provides the ultimate union of tranquility and an opportunity to enjoy the great outdoors. Only minutes from the world renowned beaches at Basin Head this home is still only 10 minutes to Souris or 30 minutes to Montague. Enjoy the peacefulness of country living while remaining close to shopping, golfing, swimming, fishing and everything PEI has to offer. (id:60626)
RE/MAX Charlottetown Realty
16 Penney Lane
Fogo Island-Little Seldom, Newfoundland & Labrador
Situated in a quiet village known as Little Seldom on Fogo Island, this adorable 2 story home sits on the waters edge with a panoramic view of the ocean. The beautiful wrap around sheltered deck offers amazing views from all angles; a view that never gets old. This home has a very spacious primary bedroom, a second large bedroom and a bonus room all on the second level. The main level consists of a large eat in kitchen, a gracious living room, beautiful 3 piece bath, laundry room and foyer. This home also includes a cute a little bunkie with a standup shower / bathroom that could be used as an Airbnb to generate extra income or simply use it as an additional bedroom. This home is very well kept and maintained. There are two storage sheds, one measuring 14x14 with a loft and the other one is 16x20. It has a 100amp panel and it’s heated by electric heat and heat pump. The bonus feature to this property is the dock where you can jump in your boat, head out the bay for an excursion and come back with cod fish for supper. This is output Newfoundland living at its finest. Recent upgrades include a brand new heat pump with ductwork throughout (2025) new hot water tank (2024) new siding, windows and deck with overhang (2018) shingles replaced (2016) This could be the oceanfront property you’ve always wanted. (id:60626)
Krown Property Investments Inc.
1957 Ross Crescent
Prince George, British Columbia
Info taken from BCTax 2024. It is estimated that the original log home on a concrete foundation was built pre-1920. It appears that the bathroom was added sometime later when indoor plumbing became available. Only PGCiity records are for the porch i n 1959. The house needs a lot of TLC to be habitable now. However, 3 lots = 8360 sq. ft with lane access. Being close to a plethora of amenities, this is may be a prime property for a multi-family development. Trailers to be hauled away once the backyard thaws ... buyers to accept property "as is, where is". Also, on Residential see MLS# R2951725. (id:60626)
RE/MAX Core Realty
Ne 19 18 21 W4
Rural Vulcan County, Alberta
Tucked away in the tranquil area of McGregor Reservoir this 1.44-acre lot with west lake exposure presents a unique opportunity to immerse yourself in the peaceful surroundings of McGregor Lake. The lot's convenient shape makes it ideal for designing your dream home, seamlessly blending your vision with the natural beauty of the landscape. Equipped with power (three RV receptacles and 200 AMP panel), a gas line to the property line, and a gravel parking pad, this property is ready for development. Many locals use cisterns for drinking water, with potable water easily obtainable from nearby Milo and non-potable water available from a lakeside pumphouse. Whether you're dreaming of a quaint cabin, a cozy retreat, or a full-time lakeside residence, this lot offers year-round accessibility, providing a serene escape from city life. Just an hour away from Calgary, it strikes the perfect balance between seclusion and convenience. Experience the soothing charm of lake life today! (id:60626)
RE/MAX Landan Real Estate
14 Bowater Boulevard
Pasadena, Newfoundland & Labrador
Visit REALTOR® website for additional information. 14 Bowater Drive, Pasadena, offers a stunning waterfront building lot in the sought-after South Brook Point development. Spanning 18,729 square feet, this serviced lot provides the perfect opportunity to create your dream home, with picturesque water views and a sandy beach right at your doorstep. Enjoy serene days by the shore and mesmerizing sunsets each evening. Located just 20 minutes from Deer Lake Airport and 15 minutes from downhill skiing at Marble Mountain, this property is also minutes away from cross-country skiing, snowshoeing, boating, grocery stores, and restaurants. With Gros Morne National Park just 45 minutes away, it’s an ideal location for both a vacation retreat or permanent residence. (id:60626)
Pg Direct Realty Ltd.
1 Jeans Lane
Change Islands, Newfoundland & Labrador
A Million Dollar view sums up this property! You can be at every corner on this property and see a view of the ocean. This is a three bedroom bungalow with a kitchen that was renovated in 2014. In the primary bedroom there is an en-suite and another great feature is that the laundry room is on the main level. From the living room, you can step onto the patio and enjoy the peaceful setting and the gorgeous view while listening to the waves from the ocean. In the basement you will find an in law suite if you desire to utilize it for that or you can use it for a two bedroom basement apartment. It has a eat in kitchen. bathroom, two bedrooms. Hobby room/computer room and in the basement is the furnace room, It also has an outside entrance. It has a wood and oil furnace and electric heat in this property. Shingles is only seven years old. Siding and windows is approximately 10-11 years old. Located on the property is a garage that measures 12 x 24 but not wired or heated, three other sheds which measures 16 x 34 and this one is wired, 10 x 12, and 10 x 7, The greenhouse measures 7 x 8. There is a wharf and slipway for the boaters as well. Some items that are included are: all kitchen appliances, washer and dryer, 55 inch TV, 4 fitted beds, green house, fishing stage, wharf and slipway, and and a furnished living room (id:60626)
Century 21 Seller's Choice Inc.
32, 6802 50 Avenue
Camrose, Alberta
Located within the Villas at the Cascades, this two-storey half duplex boasts an expansive lot that offers both space and privacy. With three bedrooms and two and a half bathrooms, the home features an inviting open floor plan that connects the living, dining, and kitchen areas, perfect for entertaining or relaxing with family. The kitchen comes equipped with a walk-in pantry, ideal for all your culinary needs. Attached is a double car garage. Enjoy the convenience of nearby West End shopping, walking paths, and proximity to the lake and a golf course, ensuring you have everything you need just moments from your front door. This property represents a blend of functionality and modern living, making it a perfect choice for families or anyone seeking a vibrant lifestyle. Condo fees are $122/month. More pictures to come. (id:60626)
Cir Realty
Lot 21 Walnut Street
Powell River, British Columbia
Prime development property in the heart of Powell River's 'Townsite Business Area'. One of a five-lot package of almost three-quarters of an acre of gently sloping land overlooking the Salish Sea and central to an up-and-coming business area in Powell River's Townsite, this is a prime location for a variety of commercial possibilities. Purchase one or more of the five! The city and the T'lamen First Nation are working together to renew the old pulp mill site and a large, nearby property like this one will be ideal to capitalize on a new venture for the future. It has great visibility being on or adjacent to Marine Ave, the north-south thoroughfare. This older area in Powell River has seen much popularity and improvement in the last 10 years and is growing into a vibrant community. This property offers much possibility nestled among a variety of growing businesses. (id:60626)
460 Realty Powell River
25 Grand Bay Road
Port Aux Basques, Newfoundland & Labrador
Prime location now available for new or established entrepreneurs or investors! Located at 25 Grand Bay Road, it's the former location of the Greco Pizza Franchise. Situated right at the entrance of the Grand Bay Mall, this high-traffic, highly visible location is second to none. Its location offers tremendous potential for retail, restaurant, service-type business, or conversion to investment or residential property. The building is also available for lease. The building itself underwent a complete and extensive renovation in 2019. The lobby has seating for 20 patrons, 2 public washrooms, and a front counter area. The "behind-counter" area has gas and electric appliance hook-ups, and multiple storage/utility rooms, including a large walk-in freezer and a large walk-in cooler. (id:60626)
Hanlon Realty
219 - 221 Devonshire Avenue
Iroquois Falls, Ontario
Outstanding Investment Opportunity: 2-Storey Triplex. Features three spacious units: a 4-bedroom, a 2-bedroom, and a 1-bedroom currently vacant, ideal for owner-occupier or new tenant at market rent. Two units are already tenanted, generating solid cash flow. Key Financials: Gross Income Multiplier (GIM): 7X, Net Operating Income (NOI): $25,980, Cap Rate: 9.66%, Gross Rent Multiplier (GRM): 7, Operating Expense Ratio (OER): 28.78%. A strong-performing asset perfect for investors seeking immediate income and long-term upside. Don't miss this rare opportunity. (id:60626)
RE/MAX Crown Realty (1989) Inc
11662 Powell Lake
Powell River, British Columbia
If you are looking for a secluded recreational cabin in one of British Columbia's most beautiful settings, you've found it. This magical 4 bedroom, 1 bathroom float cabin, located at the mouth of Goat River in the Southeast portion of Powell Lake, will provide you with incredible experiences and lifelong memories. If you buy this be prepared that your family and friends will be wanting to come back to stay with you again and again. The offering includes the main cabin, boathouse/shop, basic tools and all the furnishings, linens, dishes and comforts of home, and assignment of the lease tenure. The main cabin is a 2 storey wood frame building on a cedar 2600 sq ft log float built in 1982 with the following details: Total square footage is approximately 1464 sq ft living space comprising of main floor kitchen, living, Dining, main bedroom, 3 piece bathroom and flex room in the main cabin. The boat shed has unfinished space on the second floor for additional accommodation. (id:60626)
Landquest Realty Corporation
#201 10003 87 Av Nw
Edmonton, Alberta
FANTASTIC LOCATION! Welcome to Strathcona, one of Edmonton’s most dynamic and sought-after neighborhoods. This stylishly updated upper-level condo offers 2 bedrooms and 1 bathroom and is completely move-in ready. Featuring hardwood floors, granite countertops, and custom raised kitchen cabinets, the open-concept layout is bright and functional. The kitchen is equipped with stainless steel appliances and opens onto a spacious living area with access to a large balcony—ideal for entertaining or unwinding. The primary bedroom and large windows fill the home with natural light. Just a short walk to Whyte Avenue’s vibrant restaurants, cafes, boutiques, and nightlife, and only minutes from downtown, the river valley, Mill Creek Ravine, schools, and transit. Whether you're a first-time homebuyer, investor, or looking to downsize, this is a prime opportunity in an unbeatable location. Immediate possession available. (id:60626)
Century 21 All Stars Realty Ltd
73 Mills Road
Advocate Harbour, Nova Scotia
Nestled in the heart of the charming seaside village of Advocate Harbour, this beautifully updated century home blends timeless character with modern comforts. The yard is tidy with a great fenced-in dog run and wired double-car garage. You can see the Bay of Fundy from the front deck! The solid deck opens into a light-filled sunroom and into the generous kitchen. There is a formal dining room and living room on the main floor and a room which could be a main floor bedroom or office. The 4 piece bathroom is on the main floor, as is the laundry room and a handy mudroom at the back. Upstairs there are three additional bedrooms plus another room that could either be a bedroom or an office/den. This home has been lovingly maintained and has some great features, such as 200 amp service, a Generac, new ducted heat pump system and lots of space in the basement, which could be finished as a great rec room for the family! Outside, a well-maintained yard invites morning coffee on the front porch or summer gatherings under the stars. Just steps from the waterfront and the award-winning Wild Caraway restaurant, this home offers the ideal balance of tranquility and coastal village charm. Whether you're seeking a year-round residence or a weekend escape, this rare gem is a harmonious blend of heritage and lifestyleready to welcome its next chapter. (id:60626)
Coldwell Banker Performance Realty
Lot 232 Lakewood Road Lot# 232
Vernon, British Columbia
View View & More View. Are you looking for that Amazing Lot to build your dream home, look no further. This .29 acre lot has Beautiful 180 degree Lake Views up and down Okanagan Lake from Vernon to Kelowna. This lot has a flat building area for your home and is accessed by a no through road for privacy. The Beautiful Neighbourhood of Westshore Estates is surrounded by Natures beauty with hiking & biking trails, parks with lake access and boat launches. Only 30 Minutes to Vernon & 45 Minutes to West Kelowna. Hydro & Water available. Septic permit is required. Check It Out! (id:60626)
Royal LePage Downtown Realty
218 Illka Drive
Kakabeka Falls, Ontario
Discover 144 picturesque acres in Conmee Township, offering a rare blend of rural charm and incredible potential. This idyllic property features gently rolling fields, mature trees, and scenic views—perfect for anyone dreaming of a peaceful country lifestyle. Fronting on both the Trans Canada Highway and Illka Road, the land offers convenient access while maintaining a private, serene atmosphere. An older farmhouse, built in 1939, stands as a reminder of the property's rich history and adds character to the setting. Whether you choose to restore the existing home or build your dream house from the ground up, this stunning property provides the space, setting, and opportunity to create something truly special. A perfect mix of farmland, open space, and history just waiting for its next chapter. Visit www.century21superior.com for more info & pics. (id:60626)
Century 21 Superior Realty Inc.
7108, 302 Skyview Ranch Drive Ne
Calgary, Alberta
WELCOME to ORCHARD SKY, where your DREAM HOME AWAITS! Discover this STUNNING 2-BEDROOM UNIT that " OVERLOOKS and BACKS " to BEAUTIFUL HUGE GREEN SPACE and SCHOOLS " Enjoy the CONVENIENCE of a MUCH-COVETED SURFACE TITLED PARKING STALL RIGHT by the MAIN ENTRANCE. This WELL-MAINTAINED unit features an OPEN-CONCEPT LAYOUT with LARGE WINDOWS that FILL the living area with NATURAL LIGHT, providing a MODERN and UPLIFTING ATMOSPHERE. The CONTEMPORARY kitchen is a CHEF'S DELIGHT, with STAINLESS STEEL APPLIANCES, SLEEK WHITE QUARTZ COUNTERTOPS, and AMPLE MODERN BRIGHT CABINETS. The inviting dining area, IN-SUITE LAUNDRY, and SPACIOUS PATIO with a GAS BBQ hook-up create PERFECT OPPORTUNITIES to ENJOY LIFE and OUTDOORS. With two Generous Bedrooms and a luxurious 4-piece Bathroom complete with a Soothing Soaker tub, this suite embodies COMFORT and STYLE. Experience the essence of Skyview Ranch Living ! The WELL-KEPT COMPLEX is Conveniently located just a short walk or drive from PUBLIC TRANSIT, major roadways, Shopping, SCHOOLS and dining options. Don’t let this INCREDIBLE OPPORTUNITY PASS YOU BY— SCHEDULE a time to Come BUY and see it, it’s READY FOR YOU TO EMBRACE !!! (id:60626)
Maxwell Canyon Creek
953 Aspen Street
Trail, British Columbia
Tucked away on a quiet no-thru street in West Trail, this unique property offers two covered off-street parking spots and a low-yard maintenance lifestyle. This home will require you to roll up your sleeves to put it back to it's former glory. At one time, there was a renovated upper bath that needs some work to make it shine again. The kitchen will require a make over, including all appliances. The flooring is currently older carpet, that may be hiding some hardwood flooring beneath. Unauthorized inlaw suite is tenanted. (id:60626)
Century 21 Kootenay Homes (2018) Ltd
309 - 235 Water Street
Prescott, Ontario
2-Bedroom Condo with Stunning St. Lawrence River Views - Welcome to Prescott Place! This bright and well-maintained 2-bedroom, 1-bathroom condo offers year-round, unobstructed views of the beautiful St. Lawrence River. Whether you're looking for a future home or a smart investment, this unit is perfect. Buy now and rent it out until you're ready to move in. Inside, you'll be greeted by abundant natural light, thanks to the unit's desirable south-facing exposure. The updated kitchen is conveniently located just off the entrance, offering ample counter and cupboard space. From the kitchen, step into the dining room, which features patio doors that open to your private balcony--a perfect spot to relax, enjoy the scenic river and park views, and watch fireworks from both the Canadian and U.S. sides. The dining room flows into a spacious living room, ideal for entertaining or cozy evenings at home. The hallway offers generous storage with multiple closets. You'll also find two comfortable bedrooms and a renovated 4-piece bathroom. Currently tenanted at $1,200/month (plus utilities), this condo includes one parking spot. Located just steps from downtown Prescott, you'll enjoy easy access to shops, restaurants, and amenities. Shoppers Drug Mart is right across the street for your everyday needs. Key Features: 2 Bedrooms | 1 Updated Bathroom, Private Balcony with River & Park Views, South-Facing Unit with Natural Light, Updated Kitchen, Ample Closet & Storage Space. The tenant pays $1,200/month + utilities, which includes 1 parking spot. Prime Location, Walkable to Downtown Prescott. Don't miss your chance to own a waterfront condo in a vibrant and convenient location! (id:60626)
RE/MAX Hometown Realty Inc
184 Stewart Drive
Sudbury, Ontario
Lake Nepahwin - Fully serviced waterfront building lot on Stewart Drive in popular South End neighbourhood. One of the last remaining waterfront lots in Lo-Ellen Park. 50 x 204. There is a dock. Survey available. (id:60626)
John E. Smith Realty Sudbury Limited
17 Lloyd Irwin Dr
Marathon, Ontario
Outstanding family home in beautiful Marathon Ontario. Located on a quiet residential street, this spacious and well-maintained home is perfect for growing families. The large main floor offers a bright living room, a functional kitchen with plenty of storage, and a stylish dining room with patio doors leading to a large deck - perfect for outdoor living. Enjoy a fully landscaped backyard, main floor laundry, a convenient 2-piece bath, and direct access to the attached one-car garage. Upstairs you'll find three generous bedrooms including a primary with a piece 3-piece ensuite, plus a full 4-piece family bathroom. The finished lower level provides additional living space with a large rec room featuring a wood-burning fireplace and bar area - ideal for entertaining. There's also a spacious utility room and a cold storage room currently used for firewood. This move-in ready home offers comfort, space and great value. Don't miss out - schedule your private showing today! Visit www.century21superior.com for more info and pics. (id:60626)
Century 21 Superior Realty Inc.
23 O'brien Street
Marmora And Lake, Ontario
Welcome to 23 O'Brien Street located in the Village of Deloro, a small village with deep roots in the history of Marmora and Lake. This 3 bedroom, 1 bathroom home oozes original rustic charm with some modern touches. Newly renovated, this home has new flooring, fresh paint and wallpaper, upgraded bathroom and kitchen fixtures, stylish farmhouse chandeliers and French doors. New gas fireplaces guarantee heat no matter what nature throws at you. The home is located on a family oriented street making it the perfect home for first time buyers or young families. The main floor offers the living room, den, dining room and kitchen and features original hardwood floors. The second floor offers 3 bedrooms and bathroom. Outside you will find high yielding fruit trees that are in full bloom, mature gardens, a large backyard with a garden shed. The front porch (currently used as a catio) is the perfect place to enjoy your morning coffee while taking in the morning sun. All of this backs onto Deloro Park, where you will find a playground, baseball diamond and walking trails. RECENTLY PAINTED! Scroll to the end of the photos to see some updated photos!! (id:60626)
Century 21 Lanthorn Real Estate Ltd.
250 Scott Street
Fort Frances, Ontario
Ideal downtown Fort Frances commercial location. This office building was constructed in 1985 and features a spacious 2 bedroom 2nd level apartment. Main Floor Office Building consists of 1414 sq ft with 6 spacious offices, large reception area, staff room, 2- 2 pce bathrooms and access to basement area. All brick front facade, full security system and rear lane access/parking. Plenty of storage in the basement and 1 car garage accessed from the rear laneway. All walls are non support so overall configuration of office space can easily be changed. Main Floor commercial space - f/a gas heat and central air. 2nd level apartment has front and rear access, 2 bedrooms, living room, kitchen, dining area, storage room, 4 pce bath and laundry room. Appliances Included. Rear entrance to the apartment has a small deck space. Apartment has separate f/a electric heat and central air system. Separately Metered. (id:60626)
Century 21 Northern Choice Realty Ltd.
681044 260 Side Road
Melancthon, Ontario
Escape the hustle and find your slice of country calm. This 1.71-acre lot is nestled just outside the Hamlet of Riverview, offering sweeping views of surrounding farmland and the Grand River. Mostly flat and open, it provides a peaceful setting with space to roam and dream whether for weekend escapes, a future investment, or a quiet retreat in nature. Located just 15 minutes from Shelburne and 35 minutes from Orangeville, you'll enjoy rural tranquility without losing touch with nearby amenities. Note - Drilled Well (2021) and driveway already located on lot. Do Not Walk On The Land Without An Appointment Please. (id:60626)
RE/MAX Real Estate Centre Inc.
2 - 3314 Menno Street
Lincoln, Ontario
Discover the charm of one-level living in this delightful condo, perfect for first time buyers or those looking to downsize. This freshly listed property offers a cozy yet functional living space of 467 square feet with a welcoming 1 bedroom and a well-appointed 1 bathroom, both designed with comfort in mind. *Step into the inviting atmosphere created by the large, newly installed windows (2023), flooding the space with natural light and a vibe that's just waiting for your personal touch* The interior is as practical as it is charming, featuring additional storage options both in the crawl space and in the basement storage locker within the complex. Envision turning this adorable townhouse into your personalized retreat! Heating and water bills won't add to your worries, as they're conveniently included in the condo fees. This means more peace of mind and fewer bills cluttering up your fridge door with magnets!! Strategically positioned, this home keeps life's necessities and little luxuries within easy reach. >>Love cooking with fresh ingredients? Foodland in Vineland is less than a 600-meter stroll away close enough to fetch some eggs even if you've already started beating the pancake batter. If nature and open spaces are more your scene, the nearby Vineland Neighbourhood Park, just a short 400-meter jaunt, offers a leafy escape for those morning jogs or leisurely weekend picnics. Not only is this townhouse/condo close to practical amenities like a library and a school, but you'll also find charming cafes and farm-fresh stores peppered around, ensuring you're never far from a cozy book read or a fresh cup of Joe. Easy access to the QEW and the surrounding community.<
Ipro Realty Ltd.
1202 Houston Street
Merritt, British Columbia
Outstanding value at $279,000—own your own land with NO PAD RENT!!! This move-in ready home sits on a generous lot and is a smart option for first-time buyers, downsizers, or anyone looking to break into homeownership at an unbeatable price. Inside, the 2-bedroom + den layout has been extensively updated with new drywall, paint, trim, doors, and vinyl plank flooring throughout. The open-concept living and kitchen area feels fresh and functional, featuring updated cabinetry and a gas range. A renovated 3-piece bathroom offers a new shower, toilet, and vanity, while new windows throughout the home add comfort and efficiency. The large mudroom adds storage, and the fenced yard offers space for gardening, pets, or play. Outside, enjoy new wood siding, updated gravel parking, and a central location close to schools, parks, and downtown Merritt. Why rent when you can own for less? (id:60626)
Exp Realty (Kamloops)
Acreage Shore Road
Little Sands, Prince Edward Island
This property has approximately 450 ft of low bank pristine waterfront, making this a rare and private oasis. All measurements are approximate. (id:60626)
Coldwell Banker/parker Realty
2171 Seal Cove Circle
Prince Rupert, British Columbia
* PREC - Personal Real Estate Corporation. This home is perched on two legal lots, reaching down to Seal Cove Road, where you can enjoy the view from your private balcony overlooking the Seal Cove water front and newly renovated Salt Marsh, which connects to the Rushbrook Trail. The perfect place to enjoy the sun and to walk in nature! It is also just a stone's throw from the garden center, coffee shop, and great dining. For the winter enthusiast, the Prince Rupert Curling Club is just down the street as well. On the upper floor you will find the living room, kitchen and dining area. Downstairs is the primary bedroom with sliding doors to access the balcony, a full four piece bathroom and and second bedroom. Whether for investment, or possibly your first "starter home" this little gem is a great option. (id:60626)
RE/MAX Coast Mountains (Pr)
4 - 6734 Lundy's Lane
Niagara Falls, Ontario
Fantastic opportunity to own a fully turnkey Mediterranean restaurant in a prime Niagara Falls plaza! Just minutes from the iconic waterfalls, surrounded by hotels and top tourist attractions, this well-established business offers dine-in, takeout, and catering services. The restaurant features a 40-seat capacity and a well maintained kitchen equipped for smooth operations. This is a business only sale- an ideal chance for entrepreneurs or restauranteurs looking to step into a thriving location. Full list of Chattels/Lease information available upon request. Favorable lease terms in place. (Please do not go direct ) (id:60626)
Royal LePage NRC Realty
Part #3 Ontario Street
Cramahe, Ontario
Located at the western edge of the historic Village of Colborne, this building lot is a short walk to the charming downtown area, with its many amenities. If you're searching for a nice building site this one offers good value at a very affordable price. Note 1: The Subject Property Has Been Severed Recently Therefore It Has Not Yet Been Assessed For Taxes. Note 2: The Buyer To Pay The Municipal "Development Charges" And (H S T). Note 3: All Offers To Have An Irrevocability Of (3) Business Days. Note 4: All Data Is Subject To Errors, Omission And Revision Without Notice; The Buyer To Do His "Due Diligence" And To Satisfy Himself That All Permits And Authorizations That May Be Necessary And/Or Advisable Relating To The Buyer's Use Of The Property Are Readily Available. (id:60626)
RE/MAX Rouge River Realty Ltd.
Part #2 Ontario Street
Cramahe, Ontario
Located at the western edge of the historic Village of Colborne, this building lot is a short walk to the charming downtown area, with its many amenities. If you're searching for a nice building site this one offers good value at a very affordable price. Note 1: The Subject Property Has Been Severed Recently Therefore It Has Not Yet Been Assessed For Taxes. Note 2: The Buyer To Pay The Municipal "Development Charges" And (H S T). Note 3: All Offers To Have An Irrevocability Of (3) Business Days. Note 4: All Data Is Subject To Errors, Omission And Revision Without Notice; The Buyer To Do His "Due Diligence" And To Satisfy Himself That All Permits And Authorizations That May Be Necessary And/Or Advisable Relating To The Buyer's Use Of The Property Are Readily Available. (id:60626)
RE/MAX Rouge River Realty Ltd.
Part #1 Ontario Street
Cramahe, Ontario
Located at the western edge of the historic Village of Colborne, this building lot is a short walk to the charming downtown area, with its many amenities. If you're searching for a nice building site this one offers good value at a very affordable price. Note 1: The Subject Property Has Been Severed Recently Therefore It Has Not Yet Been Assessed For Taxes. Note 2: The Buyer To Pay The Municipal "Development Charges" And (H S T). Note 3: All Offers To Have An Irrevocability Of (3) Business Days. Note 4: All Data Is Subject To Errors, Omission And Revision Without Notice; The Buyer To Do His "Due Diligence" And To Satisfy Himself That All Permits And Authorizations That May Be Necessary And/Or Advisable Relating To The Buyer's Use Of The Property Are Readily Available. (id:60626)
RE/MAX Rouge River Realty Ltd.
501, 1209 6 Street Sw
Calgary, Alberta
Own a little piece of Calgary’s history! The Exud building (originally called Franklin House) was designed by renowned Calgary architect Jack Long in 1964. Located in the Beltline next to the Lougheed House and Ranchman’s Club, this avant-garde, fully concrete Brutalist building has unique apartment layouts and sweeping city views. This 5th floor corner unit features a large open living/dining area- great for entertaining. The primary suite has a 4 piece bath and walk-through closet. The second bedroom is also a good size, and has another full bath located right outside. This would make for a great co-living situation as the bedrooms don’t share any walls! The kitchen features a island with breakfast bar, as well as a pantry and full suite of appliances- there’s even a washer/dryer! This unit comes with an underground titled parking spot, and a large separate storage locker. The building is pet friendly, (with some restrictions) and the concrete design means very little noise. The neighbourhood has so much to offer, with easy access to downtown, great restaurants, shopping, parks and more. Come and picture yourself living in this neat piece of the past! (id:60626)
Maxwell Canyon Creek
2077 - 30 South Unionville Avenue
Markham, Ontario
Professional Layout 3 Office Rooms With Reception Area. Big Windows Facing T&T Entrance Are Good Exposure ! Great Location In The Heart Of Markham, Close To YMCA, York University Markham Campus., Schools, Condominium, T & T Supermarket, Pan Am, Hwy 7 & Hwy 407, Go Station. In Famous Langhan Centre Mall Suitable For Variety Of Business, Surrounded By Restaurant, Offices, Clinics, Education, Medical, Health And Wellness Services, Lawyer And More. Good For Investment Or Self Operating Business. The Unit Is Nicely Finished, Lots Of Free Parking Spaces On Ground Level And Underground. Pictures Taken Before Tenant Moved in. Unit Is Currently Tenanted With A Lease Until December 31st, 2025. Buyer Need to Take Over The Existing Tenant And The Lease. (id:60626)
Homelife Landmark Realty Inc.
8, 6802 50 Avenue
Camrose, Alberta
Located within the Villas at the Cascades, this two-storey half duplex boasts an expansive lot that offers both space and privacy. With three bedrooms and two and a half bathrooms, the home features an inviting open floor plan that connects the living, dining, and kitchen areas, perfect for entertaining or relaxing with family. The kitchen comes equipped with a walk-in pantry, ideal for all your culinary needs. Attached is a double car garage. Enjoy the convenience of nearby West End shopping, walking paths, and proximity to the lake and a golf course, ensuring you have everything you need just moments from your front door. This property represents a blend of functionality and modern living, making it a perfect choice for families or anyone seeking a vibrant lifestyle. Condo fees are $122/month. More pictures to come. (id:60626)
Cir Realty
10 Harviews Lane
St Georges, Newfoundland & Labrador
This 3 bedroom, 1 bath bungalow with detached garage is centrally located and has had many renovations and upgrades! The 32 x 32 garage was built in 2022 and is wired, insulated and heated. Every guy's dream! The 200 amp breaker panel was replaced in 2021, the fully renovated bathroom with walk in shower was done in 2024, new shingles in 2023, new siding in 2023, heat pumps in the house 2021 and garage 2022, driveway was extended, covered deck and ramp, painted throughout and more! Fridge 2021, stove 2021, washer 2022 and dryer 2022 are all included! Call today for more information or to set up an appointment to view! (id:60626)
Royal LePage Nl Realty-Stephenville
284 10th Avenue Nw
Swift Current, Saskatchewan
284 10th AVE NW - You'll be in love from the moment you walk in the door. This beautiful home features a vaulted ceiling in the living room as well as original hardwood flooring that carries on into the hallway creating a warm and welcoming vibe. Three generous sized bedrooms on the main floor making a variety of furniture placement options a breeze. The basement has been fully finished with an additional bedroom, bathroom, spacious family room, storage room and oversized laundry room with plenty of space. This home is situated on a corner lot with alley access and lots of parking as well as privacy. This is one property you must add to the list. There is a detached garage as well as GREAT curb appeal and many updates including high efficiency furnace, water heater (2024), 35 year shingles put on in 2014, as well as updated windows and siding. This is a MUST add to the list home. (id:60626)
RE/MAX Of Swift Current
22 Keeley Lane
Portugal Cove - St. Philips, Newfoundland & Labrador
Escape to your own private oasis in this stunning waterfront property in Water's Edge. With breathtaking views of the pond, and plenty of outdoor space, you’ll feel like you’re on vacation every day.” Price plus HST. (id:60626)
RE/MAX Infinity Realty Inc. - Sheraton Hotel
3148 Rue Principale
Tracadie, New Brunswick
Jolie maison sur lot de 25.8 acres, traversant la Véloroute et allant jusqu'à la mer. Complètement rénovée en 2024: plomberie, électricité,recouvrement des planchers, isolation,revêtement extérieur-vinyle, perrons avant et arrière, 1 thermopompe, les armoires de cuisine, la salle d'eau/salle lavage et la salle de bain à l'étage. La fondation a été réparée et recouverte d'acrylique, le compteur et le mât électrique ont été changés, l'escalier en bois franc, les murs repeints au complet. Plusieurs fenêtres sont neuves ainsi que les 3 portes extérieures et la porte du garage de 8' x 10' avec manette et électrique et + encore. Le sous-sol est isolé à l'uréthane et recouvert de sheetrock, prêt à être divisé à votre convenance. Garage 26' x 32' avec plancher de béton. Beautiful house with a large lot of 25.8 acres, crossing the Acadian Peninsula Bike path and going to the sea. Completely renovated in 2024: plumbing, electricity, floor covering, insulation, exterior siding, front and rear stairs, a heat pump, kitchen cabinets, powder room/laundry room and bathroom upstairs. The foundation has been repaired and covered with acrylic, the meter and electrical mast was changed, the hardwood staircase, walls completely repainted. Several windows are new as well as the 3 exterior doors and the 8' x 10' garage door which has an electric remote control and much more. Basement is insulated with urethane and covered with sheetrock, ready to be divided. Garage 26' x 32' with a concrete floor. (id:60626)
RE/MAX Professionals
6087 Sheba Drive
Ramara, Ontario
Welcome To 6087 Sheba Dr, This Gorgeous Piece Of Land Is Ready for you. This 101.61 Ft. X 300 Ft. 30,000 Sq. Ft. Lot Is Minutes To Lake St John, Airport, Rama, And The Beautiful Town Of Orillia. Original Owner Since 1991. We Have Plans And Drawings For A Home, And An Application Form And A Certificate Of Approval To Install A Class 2-6 Sewage System (From 1991) (id:60626)
Main Street Realty Ltd.
3105, 60 Panatella Street Nw
Calgary, Alberta
For more information, please click the "More Information" button. Discover this freshly updated 2 bedroom main floor condo at Panorama Pointe in the North West community of Panorama Hills! The entire unit is recently renovated, highlighted by an upgraded kitchen featuring new stainless steel appliances, countertops and kitchen faucet. Enjoy further upgrades throughout the unit including fresh paint throughout, new carpet, new light fixtures, and new faucets. Spanning almost 850 square feet, this well designed layout includes a dedicated laundry room, a comfortable living space, dining space, and a large covered patio that extends your living area outdoors. Benefit from significant value with an all inclusive monthly condo fee of $485, covering electricity, plus one assigned parking spot. Enjoy immediate access to Stoney Trail for effortless commuting and walking distance proximity to schools, parks, and shopping plazas. (id:60626)
Easy List Realty
Pcl 18 N/a Street
Huron-Kinloss, Ontario
Lake Area location in the serene lakeside community of Point Clark! Wooded 2.589 acre property within walking distance to Lake Huron, Marina, pristine beaches and recreational opportunities. Lion's Park and tennis courts abut west side of property. Currently no direct access. (id:60626)
K.j. Talbot Realty Incorporated
9 North West Pond
Clarenville, Newfoundland & Labrador
Spaciuos high quality cabin on private lot in highly sought after cabin country. Welcome to 9 North West Pond and all that this area has to offer. This 4 year old 1232 square foot cabin has been constructed with high quality finishes throughout. The open concept living room, dining room, and kitchen are contained in a 23' x 27' section with cathedral ceilings, birch hardwood flooring, pine cabinets and ceramic backsplash. Enjoy the spacious entertaining area and stay cozy in the winter with the wood burning stove keeping everything toasty warm. From the living room you can access the 6' x 44' covered veranda overlooking the pond, ideal for relaxing with your favorite beverage. Down the hallway you will find a large back entrance with storage closet, water pressure tank and the hot water on demand system, 3 spacious bedroom ( all with closets ) and a 3 piece bathroom. Outside is mostly landscaped with class A, providing lots of parking options plus there's a 20' x 24' detached garage providing ample storage for your recreational toys. Just 25 minutes drive from Clarenville using the railbed. Fully accessible by vehicle 9 months of the year, side by side, quad or skidoo during the remaining months. (id:60626)
Clarenville Realty Ltd.
D3 - 153 County Road 27
Prince Edward County, Ontario
Looking to downsize with minimal yard work to manage? This unit might be the ideal choice for you. Enjoy peaceful mornings on your back deck, sipping coffee as you listen to the melodious birdsong. The screened-in porch at the front offers stunning views of Pleasant Bay, adding a touch of serenity to your daily life. Inside, the living room boasts a sliding glass door that fills the space with natural light. The kitchen is designed for functionality and style, featuring ample cupboards, a pantry, an island perfect for entertaining, and a cozy breakfast nook. Theres also space for a kitchen table in the dinette, while the soaring cathedral ceilings create a sense of grandeur. The Primary Bedroom comes equipped with a walk-in closet and built-in cabinets, maximizing storage and easing the burden on moving day. The den/office is thoughtfully fitted with a built-in desk and cabinets for your organizational needs. This unit is rich with storage, including numerous closets and a stand-up washer and dryer, tucked conveniently in the hall closet. A spare bedroom is situated at the front, and the 4-piece bathroom includes a luxurious jacuzzi tub. This carpet-free and smoke-free home is ready for you to move in. Located in a community-oriented park, youll find opportunities to make new friends at the fully scheduled Club House or relax by the saltwater pool. With direct access to Pleasant Bay, you can enjoy activities like fishing or kayaking. Could this be your dream lifestyle and the place to call Home Sweet Home? (id:60626)
Exit Realty Group
109 1st Avenue E
Gravelbourg, Saskatchewan
109 1st Avenue E ~ Welcome to this immaculate home, 1,131 sq ft bi-level is move in ready for your family. Stunning curb appeal on a large corner with double attached garage. This beautiful home is completely finished with 4 bedrooms, including brand new furnace and central a/c in April 2024. Main floor boasts an island kitchen with plenty of cupboards, counter space, desk & sit up eating bar. Large dining area and family room perfect space for entertaining. The main floor is complete with 2 bedrooms with good sized closets, main floor laundry & 4 pc bathroom. A bright lower level is fully finished with 2 more bedrooms, large recreation room, lots of storage and an extra bonus room! Outside you will find a two tiered deck off the dining area patio doors, a garden area, lots of mature trees for privacy, grass for the kids and a garden shed. Gravelbourg is a charming town with schools, daycares, restaurants, bakery, bar, grocery store, pharmacies, hospital, parks and much more! Gravelbourg is only 10 mins from Thomson Lake Regional Campground and 20 mins from Shamrock Regional Park. Call us today and book your showing! (id:60626)
Exp Realty
Lot 9 Quoddy Shores Drive
Saint Andrews, New Brunswick
Just Listed! This property will check all the boxes, with over 70,500 sq ft, this huge building lot is by far the largest available in town! Nestled in the private community of Quoddy Shores, Saint Andrews, New Brunswick, Lot #9 is the perfect location for your dream home. Minutes away from walking trails, Katy's Cove Beach, schools and more. This 1.6 acre pristine lot has the option to set the home back for ultimate privacy, or to the front and create a backyard oasis Become part of a community that is the most perfect place to live and enjoy an idyllic lifestyle with shops, fine restaurants, galleries, gardens, boating, music and so much more just a short walk or bike ride away. Dont miss this opportunity, call today! (id:60626)
Coldwell Banker Select Realty
7 2004 Alice Road
Estevan, Saskatchewan
MOVE IN CONDITION! Welcome Home to this 1248 sq ft Home built in 2018 in West Valley Edge close to school, baseball diamonds and soccer fields. Entering the Home you are greeted with a large warm living room with natural gas fireplace. Beautiful kitchen with dark soft close cabinetry and stainless steel appliance package. Large master bedroom with 3 piece ensuite, plus 2 more good sized bedrooms. Main floor laundry. Double attached garage. Central air. Immediate possession. (id:60626)
Royal LePage Dream Realty

