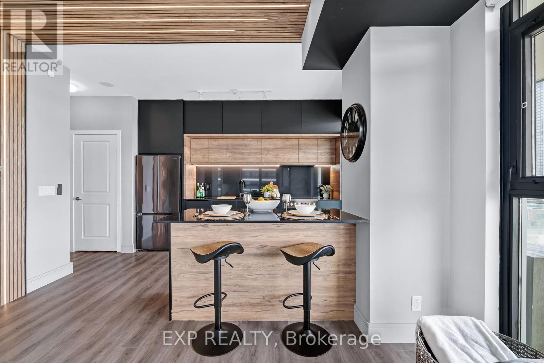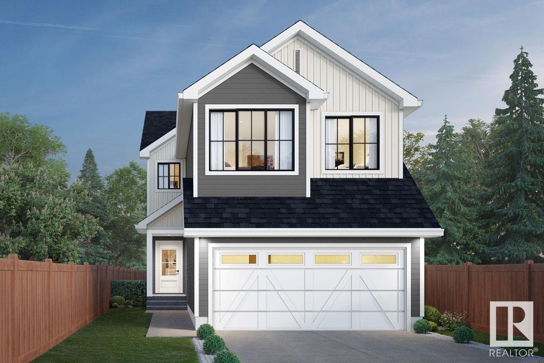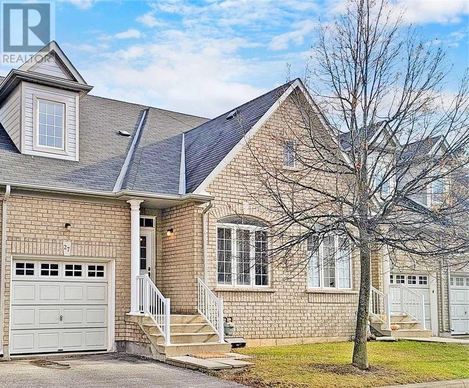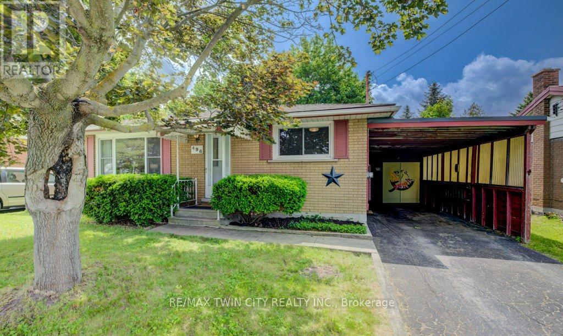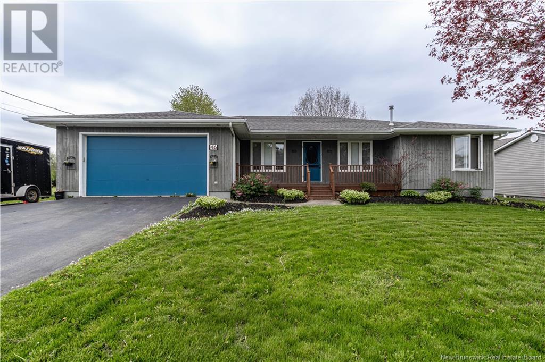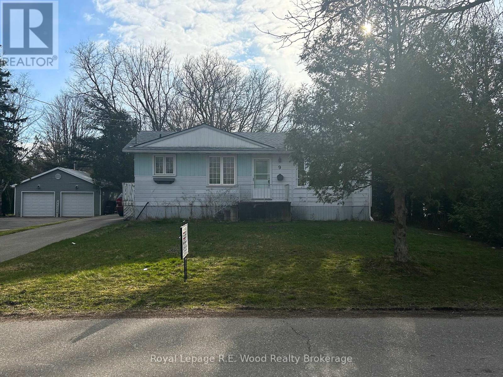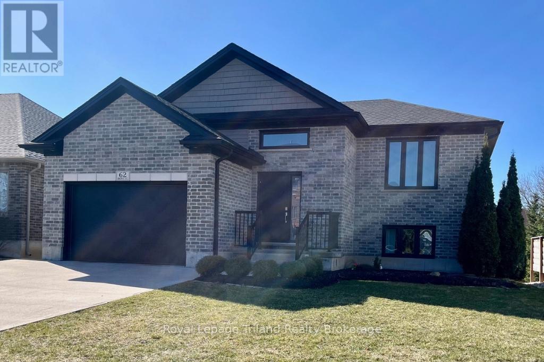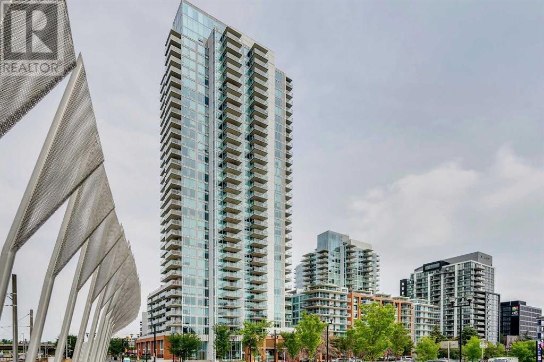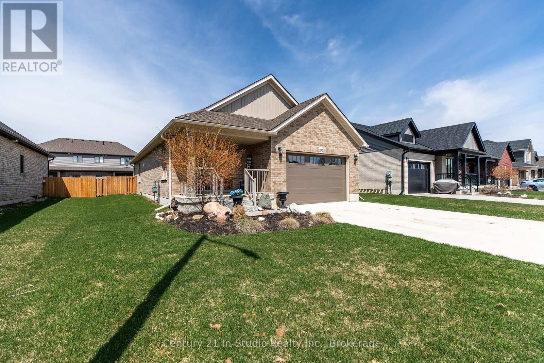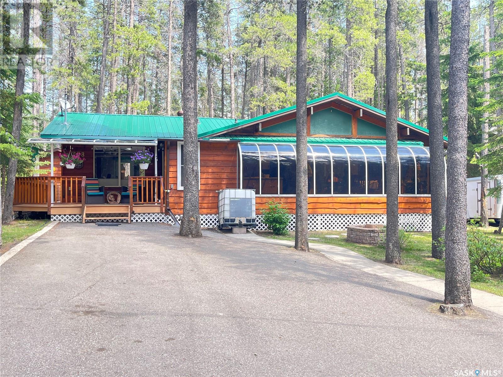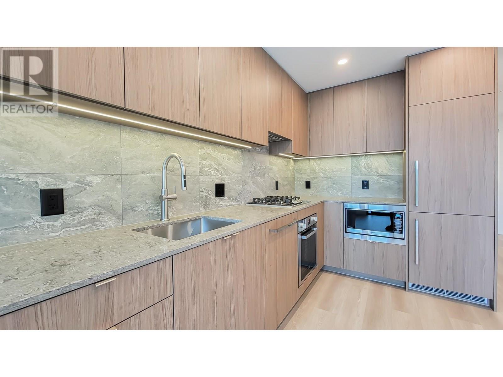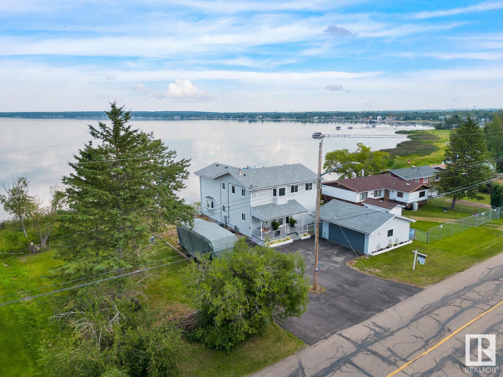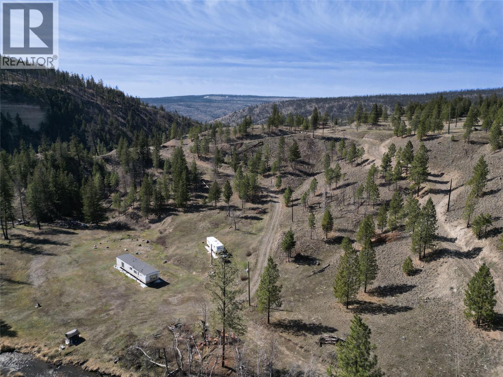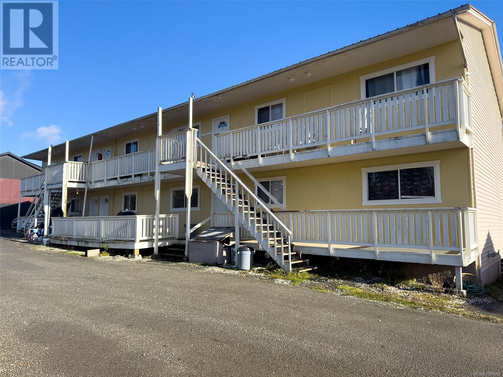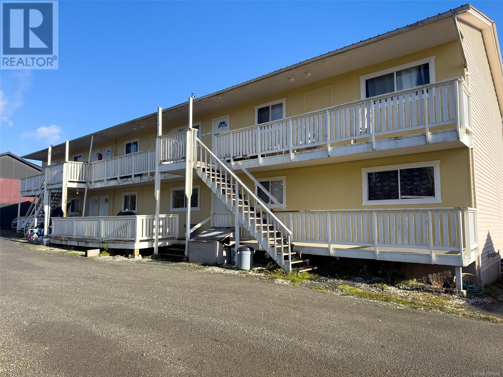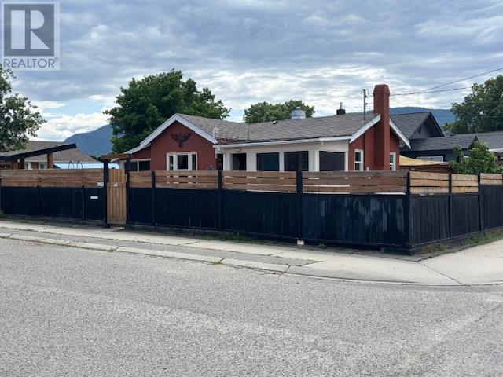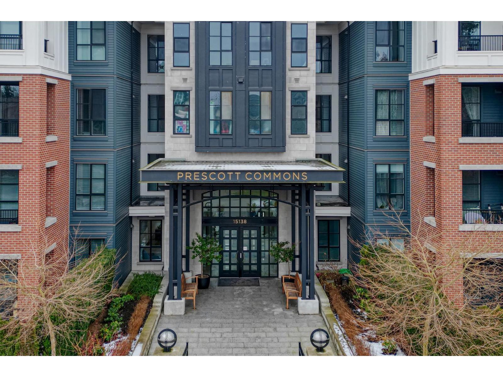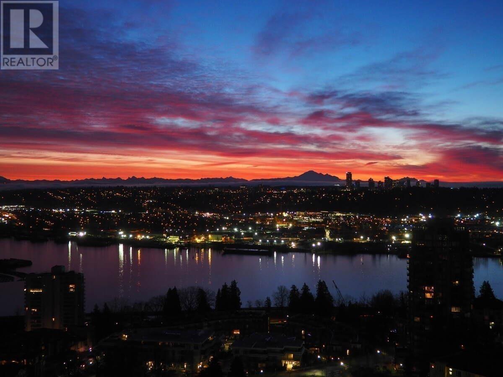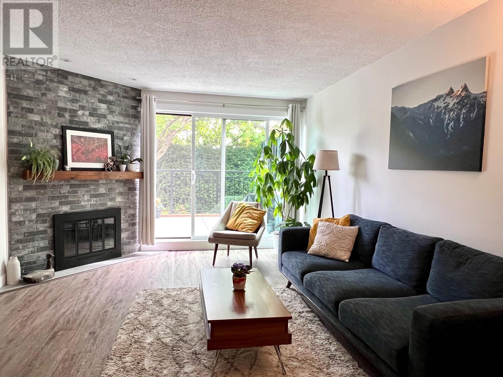904 - 33 Shore Breeze Drive
Toronto, Ontario
Welcome to Waterfront Living at 33 Shore Breeze! Step into over 600 square feet of meticulously upgraded interior space complemented by an almost 400 square foot covered wrap-around balcony perfect for entertaining or enjoying panoramic city and lake views all year round. This corner suite has been completely reimagined with a custom-designed, high-end kitchen featuring striking black cabinetry with natural wood accents, quartz counters, and integrated lighting. A stunning slatted wood feature wall runs floor to ceiling, illuminated by LED ambient lighting that adds architectural flair and a sense of calm luxury. Enjoy the convenience of brand new stainless steel appliances, an exclusive owner's locker, and your own parking spot. World-class modern amenities include a rooftop lounge, gym, pool, golf simulator, theatre room, and games room bringing elevated waterfront living to life. (id:60626)
Exp Realty
8012 33 Avenue Nw
Calgary, Alberta
8012 33 Avenue NW – Location Location Location | Attention Builders & Developers! 50 Ft x 120 Ft Rectangular Level Lot In The Heart Of Bowness | Brand New Oversized Garage Featuring In-Floor Heat Powered By A Dedicated Boiler System | Enjoy The Convenience Of A Double Garage Door On One Side And A Single Door On The Other – Perfect For A Drive-Through Option Or Flexible Vehicle Access | Ideal For Car Enthusiasts, Hobbyists, Or Anyone In Need Of Premium Heated Storage | Situated On A Quiet, Mature, Tree-Lined Street | Bowness Is A Neighbourhood Offering Residents Access To Bowmont Park’s Scenic Trails, The Bow River Pathways, & The Renowned Bowness Park! Ideal For Year-Round Outdoor Activities | Easy Access To University Of Calgary, Foothills & Children’s Hospital | Quick Access To Downtown Or The Ring Road System For An Easy Escape To The Mountains. (id:60626)
Real Broker
1604 11 Av Nw
Edmonton, Alberta
Welcome to the Chelsea built by the award-winning builder Pacesetter homes located in the heart of the Aster and just backing the natural reserve. As you enter the home you are greeted by luxury vinyl plank flooring throughout the great room ( with open to above ceilings) , kitchen, and the breakfast nook. Your large kitchen features tile back splash, an island a flush eating bar, quartz counter tops and an undermount sink. Just off of the kitchen and tucked away by the front entry is a main floor bedroom and a 3 piece powder room. Upstairs is the primary bedrooms retreat with a large walk in closet and a 5-piece en-suite. The second level also include 2 additional bedrooms with a conveniently placed main 4-piece bathroom and a good sized central bonus room. Close to all amenities and easy access to the Henday and the white mud trail. *** This home is under construction and the photos used are from a previous similar home, the colors and finishings may vary , complete by September *** (id:60626)
Royal LePage Arteam Realty
733 Astoria Wy
Devon, Alberta
TRIPLE CAR GARAGE HOME on regular lot. Fully upgraded & Custom. Main floor den/office could be used as bedroom. Main floor half bath. BEAUTIFUL kitchen truly a masterpiece, unique Centre island. Pantry for additional storage. Step up Living area with custom wall, really a centerpiece , Dining area with access to deck. Staircase leads to upper level. Bonus room on upper level. Gym/Big Bonus room/Den Area on upper floor. Huge Primary br with feature wall, 5pc fully custom ensuite & W/I closet. Two more bedrooms with common bathroom. Laundry on 2nd floor. Unfinished basement waiting for your personal touches. (id:60626)
Exp Realty
3105 Dixon Landing Ld Sw
Edmonton, Alberta
Welcome to the “Columbia” built by the award winning Pacesetter homes and is located on a quiet street in the heart of south west Edmonton in the beautiful neighborhood of Desrochers. This unique property Desrochers offers 2150 sq ft of living space. The main floor features a large front entrance which has a large flex room next to it which can be used a bedroom/ office if needed, as well as an open kitchen with quartz counters, and a large walkthrough pantry that is leads through to the mudroom and garage. Large windows allow natural light to pour in throughout the house. Upstairs you’ll find 3 large bedrooms and a good sized bonus room. This is the perfect place to call home. *** Pictures are of the show home the colors and finishing's may vary , this home is under construction and should be completed by the end of November *** (id:60626)
Royal LePage Arteam Realty
43 Linden Avenue
Brantford, Ontario
Welcome to this stunning brick home nestled in a mature Brantford neighbourhood on a perfectly sized lot. Thoughtfully updated, this home features brand new windows and doors (2025), a fully renovated basement (2024), and a fresh concrete patio with a gazebo and a new backyard shed for effortless outdoor entertaining (2023). Inside, you’ll find three spacious bedrooms with the flexibility to convert a space into a fourth, along with beautifully updated bathrooms. The large open-concept kitchen flows seamlessly into a generous dining and living space, offering ample room for both relaxing and hosting. Consider the basement as it presents excellent potential for an in-law or granny suite, with a layout to accommodate extended family. With plenty of storage and modern updates, this move-in-ready home is waiting for its next family to make lasting memories. Don’t miss out on this incredible opportunity! (id:60626)
RE/MAX Twin City Realty Inc.
Century 21 Grand Realty Inc.
981 Rainbow Crescent
Kingston, Ontario
Welcome to 981 Rainbow Crescent - Immaculate Family Home in Kingstons East End This beautifully maintained 3-bedroom, 2.5-bath two-storey home is located in Kingstons sought-after east end,just steps from parks, schools, shopping, and all the amenities your family needs.Step inside to discover a bright, functional layout featuring spacious living and dining areas,stylish newlight fixtures, and stainless steel appliances in the kitchen. The second level offers generously sized bedrooms, an updated main bathroom, and the convenience of laundry on the bedroom level.The fully finished basement includes new carpet (2024), perfect for a rec room,playroom, or home office. Major updates include roof (2018) and furnace (2018), offering peace of mind for years to come. Enjoy a quiet, family-friendly street. Located just steps from trails, parks and all the amenities of Kingston's east end. Minutes from CFB Kingston, downtown Kingston and the 401. This home is truly move-in ready and ideal for growing families or first-time buyers looking for comfort, style and convenience in a prime location. (id:60626)
RE/MAX Finest Realty Inc.
27 - 19 Niagara Drive
Oshawa, Ontario
Welcome to this bright and spacious 4-bedroom, 3-bathroom townhome offering 1,695 sq. ft. of thoughtfully designed living space. This modern home features stylish light fixtures, a functional kitchen with ample cabinetry, stainless steel appliances, and an eat-in area with a breakfast bar that opens to the combined living and dining rooms. Upstairs, the generous primary bedroom is complete with a luxurious 5-piece ensuite and his-and-hers closets. Enjoy the convenience of main-floor laundry and the flexibility of a large unfinished basement with a rough-in for a 3-piece bathideal for creating additional bedrooms, a family room, or a home office. Recent updates include a newer gas furnace and central air conditioning system (2018) and new roof shingles (2024). Situated close to shopping, dining, and with easy access to Highway 407, the UOIT and Durham College this home combines comfort, location, and value in one impressive package. (id:60626)
Chestnut Park Realty(Southwestern Ontario) Ltd
19 Niagara Drive Unit# 27
Oshawa, Ontario
Welcome to this bright and spacious 4-bedroom, 3-bathroom townhome offering 1,695 sq. ft. of thoughtfully designed living space. This modern home features stylish light fixtures, a functional kitchen with ample cabinetry, stainless steel appliances, and an eat-in area with a breakfast bar that opens to the combined living and dining rooms. Upstairs, the generous primary bedroom is complete with a luxurious 5-piece ensuite and his-and-hers closets. Enjoy the convenience of main-floor laundry and the flexibility of a large unfinished basement with a rough-in for a 3-piece bath—ideal for creating additional bedrooms, a family room, or a home office. Recent updates include a newer gas furnace and central air conditioning system (2018) and new roof shingles (2024). Situated close to shopping, dining, and with easy access to Highway 407, the UOIT and Durham College this home combines comfort, location, and value in one impressive package. (id:60626)
Chestnut Park Realty Southwestern Ontario Limited
Chestnut Park Realty Southwestern Ontario Ltd.
117 Dawson Wharf View Se
Chestermere, Alberta
Welcome to this 2025-BRAND NEW DETACHED home with 2 bedroom illegal basement suite with seperate laundry and 20X20 detached garage in an oversized lot. located in the desirable community of Dawson Landing in Chestermere! This upgraded home is featured with main floor beautifully designed living with oversize entertainment unit and dining area, a chef-inspired kitchen with stainless steel appliances, a built-in microwave, a chimney hood fan, a gas stove, and a fridge. Next enter the upgraded dinning area with beautiful wall designs. The main floor also has a 2-piece washroom. On the 2nd floor, the primary bedroom includes a walk-in closet and a private 3-piece ensuite, 2 additional bedrooms, a 4-piece bathroom, a bonus room, and the laundry provides convenience. This has an easy access to local amenities, schools, parks, and shopping, Dawson Landing is an ideal location for families and those seeking a peaceful retreat with the benefits of city proximity. Don’t miss this incredible opportunity to own a brand-new home at a prime location—schedule your viewing today! (id:60626)
Town Residential
64 Castledale Crescent Ne
Calgary, Alberta
Huge pie-shaped lot with lots of parking and room to build additional garages or additions. Large sunken living room, vaulted ceiling, and floor-to-ceiling three-sided stone feature fireplace between Dining room with sliding doors to a new two-level deck in a private huge backyard. Kitchen with a large corner walk-in pantry, stainless steel appliances, a new glass tile backsplash, and plugs. Master bedroom with ensuite bathroom and wall-to-wall closet. Newer main bathroom. Lower-level family room with a feature floor-to-ceiling stone-faced fireplace, a newer full bathroom, a bedroom/den, and a separate entrance ideal for an illegal suite. The 4th level has a den, a recreation room, and a crawl space for storage. Recent upgrades - New roof shingles, siding, and eavestroughs (2020); upper & main level flooring (2020); paint (2020). Ensuite bathroom (2020), kitchen quartz (2020), single car garage (2020). Make an appointment for a showing with us right now to avoid missing the opportunity to acquire this outstanding house! (id:60626)
RE/MAX Irealty Innovations
496 Franklin Street N
Kitchener, Ontario
Welcome to 496 Franklin Street Northa charming, solid-brick family home tucked under a canopy of mature trees in a well-established Kitchener neighbourhood. This bright and welcoming space is perfect for first-time buyers or savvy investors alike. Step inside to a sun-drenched living room where natural light pours through large windows, creating a cozy and inviting space to gather with loved ones. The main floor offers three comfortable bedrooms, a functional layout, and timeless character throughout.The finished basementwith its own kitchen and separate side entranceopens up exciting possibilities for an in-law suite, rental income, or multi-generational living. Outside, the fully fenced backyard is ideal for children, pets, or summer BBQs, with shade from mature trees and space to play or unwind.Centrally located, you're just minutes from schools, shopping, restaurants, transit, and highway access. This is more than just a houseits a place to plant roots, grow memories, and create your next chapter. Come see it for yourself! (id:60626)
RE/MAX Twin City Realty Inc.
496 Franklin Street N
Kitchener, Ontario
Welcome to 496 Franklin Street North—a charming, solid-brick family home tucked under a canopy of mature trees in a well-established Kitchener neighbourhood. This bright and welcoming space is perfect for first-time buyers or savvy investors alike. Step inside to a sun-drenched living room where natural light pours through large windows, creating a cozy and inviting space to gather with loved ones. The main floor offers three comfortable bedrooms, a functional layout, and timeless character throughout. The finished basement—with its own kitchen and separate side entrance—opens up exciting possibilities for an in-law suite, rental income, or multi-generational living. Outside, the fully fenced backyard is ideal for children, pets, or summer BBQs, with shade from mature trees and space to play or unwind. Centrally located, you're just minutes from schools, shopping, restaurants, transit, and highway access. This is more than just a house—it’s a place to plant roots, grow memories, and create your next chapter. Come see it for yourself! (id:60626)
RE/MAX Twin City Realty Inc. Brokerage-2
51 Barker Street
Tillsonburg, Ontario
Just Right for Your Growing Family Looking for that just right for us home? This lovely 2-storey on the east side of Tillsonburg might be the one! With 3 bedrooms upstairs and another in the partially finished basement, there's plenty of space for the kids, guests, or even a home office. You will appreciate the 2 full baths and a powder room on the main floor, perfect for busy family life. Its in a great family-friendly neighbourhood, close to a park, and the kind of street where neighbours wave and kids ride bikes. The backyard is a little summer escape with a very manageable pool to beat the heat and a gazebo when you want to kick back in the shade. Not too big, not too small just the right size for making your families memories. (id:60626)
Century 21 Heritage House Ltd Brokerage
569 Evergreen Drive
Moncton, New Brunswick
IT DOESN'T GET ANY BETTER THAN THIS! Enjoy this excellent 2012 built home on a corner lot in the heart of Moncton North! Close by you'll find sought after schools, a YMCA community center, parks and walking trails and EVERY amenity is a short drive away. The fenced in yard is perfect for keeping kids & pets safe and enjoy roasting marshmallows over your firepit. The well-maintained deck comes equipped with a gazebo and hot tub for entertaining! The large attached garage can fit two vehicles or all of your toys & includes a minisplit. Walk right in for a laundry space, half-bath and then on to your spacious kitchen with recently installed cupboards (2024). Prep dinner on the large island and dine in any of the bonus rooms which can serve as hosting space. This home features three bedrooms on the top floor and one bedroom recently finished (2022) in the basement along with a bonus room, which could be converted to an additional legal bedroom with an egress window. The large Primary Bedroom will fit your furniture and comes equipped with a walk-in closet and ensuite bathroom, featuring a jetted tub for two! Flooring includes ceramic tile, wood and vinyl. A central natural gas furnace, and air exchanger will take care of your primary heating needs. Plenty of natural light fills the various extra living spaces, allowing for hosting, living rooms, hobby rooms & offices. Find yourself at home here by calling your favourite REALTOR® to book a showing. This home won't last long! (id:60626)
Royal LePage Atlantic
46 Clover Court
Sussex, New Brunswick
Executive Home with Inground Pool in Prime Family Neighbourhood! This beautifully renovated 6-bedroom, 4-bath executive bungalow offers space, style, and a location thats hard to beat. Nestled in one of the best neighbourhoods to raise a familyjust steps from schools, parks, shops, and restaurantsthis home is ideal for multigenerational or in-family living. The main level features a fully updated open-concept kitchen with a large island, two living areas perfect for entertaining, three spacious bedrooms, including a large primary with walk-in closet and ensuite, a second full bath, half bath with laundry, wide hallways for ease of accessibility and a spacious entryway mudroom. Downstairs offers a bright, fully renovated in-law suite with three additional bedrooms, full bathroom, cozy living room with propane fireplace, brand-new kitchen, and two flex rooms ideal for a home office or storage. Step outside to your private oasisa large fenced patio with a newly lined inground pool and spacious deck just in time for summer. There is so much more to this home than meets the eye, it's truly a must see, book your showing today! (id:60626)
Keller Williams Capital Realty
60 Verglas Lane
Ottawa, Ontario
Situated in the highly desired Trailsedge community, this rarely offered 3-storey Richcraft Jameson Corner Home offers 3 bedrooms and 4 bathrooms. You are greeted at the entry level with a large walk-in closet, an adaptable den and a convenient 2-piece powder room. The main floor is home to a brightly lit kitchen accentuated by marble countertops and tiled flooring and backsplash, a coffee station, an island with a breakfast bar and high-end stainless steel appliances. With it's open concept, the main floor flows into the living room/dining room combination highlighted by beautiful hardwood and a 2-piece powder room and doors to a covered balcony. The upper level provides access to the spacious primary suite including a 3-piece ensuite as well as a walk in closet, two additional bedrooms, a full bathroom and laundry space. The basement area is a great space for storage. Brightly lit by 10 large windows, this property is equipped with automatic blinds set to maintain privacy and still bring in light. Located just five minutes from Mer-Bleu this home has easy access to big name grocery stores such as Walmart, Food Basics and Real Canadian Superstore as well as gyms such as Goodlife Fitness and Movati and big name restaurants such as Chipotle, Lonestar and Moxies. Within just a 5 minute drive you will find yourself at the nearest park and ride with easy access to the express shuttle to Blair station. There is also a park within a 2 minute walk. Don't miss the opportunity to schedule your showing today! (id:60626)
Grape Vine Realty Inc.
9215 Alward Street
Straffordville, Ontario
Step into effortless living with this beautifully designed semi-detached bungalow offering modern comfort and open-concept charm. The welcoming foyer opens directly into a bright and spacious living room, seamlessly connecting to the kitchen and dining area — perfect for everyday living and entertaining. The kitchen features crisp white cabinetry, a generous island ideal for casual dining, and a corner walk-in pantry for added convenience. Adjacent to the kitchen, the dining area offers patio access to your private outdoor space — great for enjoying warm summer evenings. The primary bedroom is tucked off the main living area, complete with a walk-in closet and a private ensuite bath. A second well-placed bedroom and a full bath add flexibility for guests or a home office. Downstairs, the fully finished lower level expands your living space with a large recreation room, two additional bedrooms, and another full bathroom — ideal for larger families, guests, or a home gym setup. This thoughtfully laid-out home offers comfort, space, and modern finishes in a desirable setting. Don’t miss this opportunity to make it yours! (id:60626)
Real Broker Ontario Ltd.
9635 223 St Nw Nw
Edmonton, Alberta
Welcome to this beautiful and spacious 2-storey home located in the highly sought-after community of Secord! With over 2280 sq/feet of living space, this home offers a functional layout perfect for families. The open-concept main floor features a bright and airy living room, a large dining area, den and a gourmet kitchen with ample cabinetry and workspace. Built in 2021 by Pacesetter Homes this Mackenzie model home located on a quiet street in a family-friendly neighborhood Upstairs, you'll find a spacious primary bedroom with a 4-piece ensuite and walk-in closet, three additional bedrooms, a full 4-piece bathroom, upper floor laundry, and a large bonus room perfect for relaxing or entertaining. The basement is unfinished, providing ample storage or development potential to suit your needs. Separate entrance door to basement is perfect for future secondary suite development Enjoy outdoor living with a rear deck, and take advantage of a double attached garage for secure parking and additional storage (id:60626)
Exp Realty
9 Dufferin Street S
Norwich, Ontario
This 3+ Bedroom Bungalow is located on a huge .5 acre lot and features 3 bedrooms on the main floor, 2 other possible bedrooms in the lower level. Large Living room with gas Fireplace. Lower level is finished and has a full bathroom. Double detached garage for your vehicles or projects. Great location easy walking distance to downtown, schools, arena etc. This home has great potential for someone who put some work into it. (id:60626)
Royal LePage R.e. Wood Realty Brokerage
62 Brown Street
Aylmer, Ontario
Welcome to this meticulously maintained, seven-year-old raised bungalow. Upon entering, you are greeted by a spacious open landing that flows into the main floor. This level features an open-concept design, seamlessly integrating the living room with a bright dining area. The dining room provides easy access to the backyard, perfect for enjoying indoor-outdoor living. The well-equipped kitchen includes a functional island, ideal for both cooking and casual dining. Furthermore, the main level includes two well-proportioned bedrooms and a four-piece bathroom with a cheater door for convenient access. The lower level is enhanced by ten-foot ceilings and ample natural light, creating an inviting atmosphere. This level showcases a large family room, suitable for both gatherings and quiet evenings. You will also find two additional bedrooms, providing ample space for family or guests, as well as a full bathroom, a cold room for extra storage, and a laundry/utility room. Outside, the property provides parking space for up to four vehicles. The back deck overlooks the yard, creating a serene space for relaxation and entertainment. A recently constructed gazebo enhances the yard, perfect for relaxation and shade. This property shows pride of ownership and presents a unique opportunity. (id:60626)
Royal LePage Triland Realty Brokerage
1901 Qu'appelle Boulevard Unit# 136
Kamloops, British Columbia
Welcome to ""The Ridge"", luxury living at its finest in Juniper West. Built in 2021, this 3 storey townhouse consists of 3 bedrooms, large den, and 4 bathrooms with a generous sized his and hers ensuite. This residence holds a very comforting detached layout, allowing for a window that frames the most mesmerizing sunsets. The main floor kitchen area consists of custom features including quartz countertops, giant sized island and peninsula, as well as BBQ hookup on a large private south facing deck for entertaining family and friends. Other features include air conditioning, walk in closet, extremely spacious garage with welcoming mudroom. Close to dog parks, kids parks, grocery store, bike ranch and much more. Low strata fees. Contact for more information. (id:60626)
Brendan Shaw Real Estate Ltd.
48 6887 Sheffield Way, Sardis East Vedder
Chilliwack, British Columbia
Townhouse backing onto greenspace is arguably one of the nicest in the complex! Private, quiet, end of the street, and backs onto trees with total privacy. Located in the sought after Parksfield complex near Sardis park and walking distance to Sardis Elementary School, shopping, city transit, and restaurants. 3 bedrooms and 3 baths means a growing family has plenty of options. Crown mouldings, separate entrance to garage from outside (only unit), incredible patio outdoor area. No age restrictions makes it the perfect place to call home. Brand new roof. Levy will be paid by owner. Pet restrictions - 1 cat and 1 dog. No dangerous or poisonous fish or caged animals. No age restrictions Vacant, easy to show. (id:60626)
Maple Supreme Realty Inc.
2902, 510 6 Avenue Se
Calgary, Alberta
Stunning 2-bedroom, 2-bath condo in Evolution located in Downtown East Village. 2 Bed | 2 Bath | Tandem Underground Parking | Storage | 1008 sq.ft. | Secure Bldg. | Fitness Facilities. Welcome to the pinnacle of luxury living in the heart of Downtown East Village. This stunning 2-bedroom, 2-bathroom condo in the prestigious Evolution building is designed to captivate from the moment you enter. Imagine stepping into a show suite every day, where every detail has been thoughtfully curated for elegance and comfort. Floor-to-ceiling windows frame breathtaking views of the Bow River, downtown skyline, and majestic mountains. The open-concept layout seamlessly blends the living, dining, and kitchen areas, offering the perfect setting for modern living. The gourmet kitchen boasts granite countertops, a gas stove, stainless steel appliances, and a convenient breakfast bar. The spacious primary suite features a walk-through closet leading to a luxurious 5-piece ensuite with a separate tub, shower, double sinks, and a granite vanity with ample storage. The second bedroom offers generous closet space and is complemented by a nearby 3-piece bathroom. Enjoy the comfort of heated floors throughout and the convenience of in-suite laundry. Step onto your northwest-facing balcony, complete with a BBQ gas line – ideal for entertaining or relaxing in the evenings. The until also incudes tandem underground parking stalls and a secure storage locker. This building offers top-tier amenities, including a state-of-the-art gym with a sauna and steam room, a party room, a rooftop patio with two BBQ stations, and central air conditioning. The 24-hour concierge service provides peace of mind. Perfectly situated, you’ll have easy access to vibrant shopping, dining, entertainment, and public transportation. The Bow River Pathway is just steps away, offering endless opportunities for walking, jogging, cycling, and soaking in the scenic view. You can also enjoy the newly opened f acility “The Open” offering pickleball courts and washroom facilities. This condo delivers an unmatched lifestyle of luxury, convenience, and spectacular vistas. Don’t miss your chance to call this exceptional property home. (id:60626)
RE/MAX Realty Professionals
104 Emerson Way
West Grey, Ontario
Welcome to this thoughtfully designed, 3 bedroom newly built (2021) Sunvale bungalow in Durham! This property offers a modern, low-maintenance lifestyle perfect for families, retirees, or first-time buyers with many upgrades. You'll find a bright and spacious foyer leading to an open-concept kitchen as you enter. The kitchen features a gas stove, upgraded quartz countertops, a functional island with a built-in sink, and a convenient pantry. The main floor features 2 bedrooms: a primary suite with a 3-piece ensuite bathroom and walk-in closet. Additionally, there is a 4-piece main bathroom and a laundry room equipped with a gas dryer. The finished basement is an entertainer's dream. It features a family/recreation room complete with a gas fireplace, a stylish bar area, 1 bedroom and a 3-piece bathroom with a glass shower. Additional features of the property include municipal water and sewer, a large hot water tank, a VanEE ventilation system, central air conditioning, a 100-amp electrical panel with surge protection, and a warranty. An attached 1.5-car garage and a concrete driveway provide convenience and ample parking. Outside, this property shines with a 51' x 109.9' lot that includes raised garden beds, a composite back deck with gazebo, and a gas BBQ hookup perfect for hosting summer gatherings or enjoying peaceful evenings outdoors. Enjoy the peaceful charm of Durham while being minutes away from downtown amenities, including shopping, entertainment, schools, and places of worship. Outdoor enthusiasts will love the proximity to a conservation area, excellent fishing spots, local waterfalls, and two beaches. Don't miss the chance to call this modern, move-in-ready bungalow your home. Experience the perfect balance of comfort, convenience, and community. Schedule a showing today! (id:60626)
Century 21 In-Studio Realty Inc.
208 Lamore Crescent
Strathroy-Caradoc, Ontario
Are you kidding me???? Look at this place! Not only is it located in a sought after neighborhood but it is a staycation dream! Fully fenced, NEWLY UPDATED backyard, HUGE 18' x 36' sparkling heated saltwater in ground pool with no worry, new (2025) automatic chlorinator making very little maintenance. Completing your summer fun paradise are sunny patios, shady spaces, and a Pool house all surrounded by lush gardens. This is summer living at its finest! In ground sprinklers make it all easy to maintain so you can just sit back and relax! This lovingly cared for large 3,000 + sq ft of living space 2 story family home located on a quite cul-de-sac is just what you have been looking for. Clean Even, dust free Gas Hot water heat with the benefit Central Air (2012). Very Large eat-in kitchen with island and built in appliances overlooking the main floor family room with cozy gas fireplace, a formal dinning room as well as a spacious living room and powder room complete the main floor. On the second level you will find FOUR large bedrooms as well as a 4 piece bathroom. The basement area is fully finished with plenty of room for the kids to play or maybe that pool table you always wanted. New pool heater 2024, Pool liner 2019. Pool Pump Motor 2025. Newer Owned on demand water heater. A/C 2012. What are you waiting for???? (id:60626)
Synergy Realty Ltd
606 Montgomery Close Se
High River, Alberta
Welcome to your new home offering over 2,500 sq ft of developed living space in one of High River’s most sought-after communities. As you enter, a split-level landing provides easy access in both directions—head down to the attached garage and a convenient half bath, or step up into the bright, open-concept main floor designed for seamless everyday living. Flooded with natural light, the living room, dining room, and kitchen flow seamlessly together, creating an inviting atmosphere for both everyday living and entertaining. Rich hardwood flooring and dark cabinetry are beautifully contrasted by lighter finishes, allowing for a range of interior design styles. The kitchen features a granite-topped island, built-in pantry, and ample cupboard space. Sliding doors off the dining area lead directly to the backyard—perfect for summer BBQs and outdoor enjoyment.Upstairs, a spacious bonus room provides a cozy retreat. The three bedrooms are thoughtfully separated from the main living areas for added privacy. The generous primary suite includes a walk-in closet and a luxurious five-piece ensuite with double sinks, a separate shower, tub, and toilet. The second-floor laundry room adds everyday convenience. The fully finished basement expands your living space with a fourth bedroom, a large recreation area, a wet bar or secondary kitchen, and a full bathroom—ideal for guests, teens, or multi-generational living. This home is vacant and move-in ready. Don’t miss your chance to make it yours—book your showing today! (id:60626)
Cir Realty
6288 Meadowland Crescent
Kamloops, British Columbia
Charming Country Property in Sought-After Barnhartvale – Half-Acre Lot with Endless Potential. Welcome to your new slice of country living in beautiful Barnhartvale, one of Kamloops’ most desirable and peaceful neighborhoods. Situated on a generous .46 acre lot, this spacious and inviting 4-bedroom, 2-bathroom home offers a unique opportunity to enjoy a relaxed rural lifestyle just minutes from the city. Tucked away in a quiet, well-established area known for its family-friendly atmosphere and newer custom homes, this property provides the perfect blend of tranquility, space, and community. Whether you're looking to settle into a cozy home now or dreaming of designing your ideal residence in the future, this is a place where possibilities truly abound. (id:60626)
Exp Realty (Kamloops)
18003 77 St Nw
Edmonton, Alberta
Welcome to this fantastic opportunity to own a spacious, move-in-ready home that’s ideal for families or professionals seeking both space & functionality. The bright & open main floor features a spacious living room with large windows & a cozy fireplace, seamlessly connected to the kitchen & dining area. The kitchen boasts stainless steel appliances, granite counters, a large island & a walk-in pantry, making it perfect for meal prep & entertaining. The main-floor den is perfect to work-from-home or flex space. Upstairs you'll find a huge bonus room, ideal for families to lounge or a media area. The primary suite is a peaceful retreat, complete with a walk-in closet & a 5-piece ensuite featuring a soaker tub & separate shower. Two additional bedrooms, a full bathroom. The finished basement adds even more living space, with a rec room, full bath & 2 additional bedrooms. Enjoy parking in an oversized double garage & summer days in your private backyard, in one of North Edmonton’s most desirable communities! (id:60626)
RE/MAX Elite
338 Ben Hope Street
Cypress Hills Provincial Park, Saskatchewan
Live year round on the Saskatchewan side of Cypress Hills Provincial Park. This 3 bedroom 2 bathroom cabin has been immaculately maintained. Ask your realtor for the extensive list of upgrades and improvements - located in supplements. With a wrap around deck and a private yard this home offers plenty of outdoor space. There is a designated fire pit area (all the wood is included) as well as three storage sheds. Inside the home you'll find a gorgeous sunroom that doubles as the dining area. With a galley style kitchen that separates the living room and den the home has plenty of space for the whole family. Easy maintenance vinyl plank flooring is throughout the entire house upstairs and down. The basement is under the den and is described as a 'man cave' which is very convenient as the laundry is here as well. Go ahead guys; fold the laundry while watching the game! A Generac has been installed and automatically kicks in if there is a power outage and there are 3 large cisterns that hold water during the off season. With a forced air furnace, electric baseboard heaters, a gas fireplace and a wood burning stove there is definately warmth and comfort year round. This one has so much to offer, don't miss out - book you showing today! (id:60626)
Blythman Agencies Ltd.
312 15918 26 Avenue
Surrey, British Columbia
Welcome to the Morgan! Step inside this 985 sq ft TWO BED/2 BATH + DEN condo and check out the open living space with high ceilings and oversized windows for extra natural light. Kitchen features stone counters, s/s appliances (fridge 2022), gas range and plenty of cabinets for storage. Bedrooms are on opposite sides of the home for maximum privacy. Laundry set (2023). Included are TWO SIDE BY SIDE PARKING STALLS and storage locker. This complex features a MUST SEE clubhouse that includes an outdoor pool, hot tub, fully equipped gym, library, meeting rooms, kitchen, lounge and library. Convenient location that is walking distance to shopping, restaurants and parks or a quick drive down to the beach. Check out the cinematic video showcasing the home, amenities and neighbourhood! (id:60626)
Royal LePage - Wolstencroft
9 William Street S
Clifford, Ontario
If you are ready to move out of the city, to get away from the crowds, traffic and to escape the hustle, then it is time to enjoy countryside living! in the quit, beautiful, and friendly small town of Clifford. Here, you will find quiet neighbourhoods and friendly faces. Conveniently located under an hour commute to Waterloo, Guelph & Owen Sound Welcome home to this 2384 ft. of living space custom-built beautifully kept semi-detached bungalow with many upgrades (you can check them on the attached sheet). Close to town amenities including a playground, downtown shopping, arena, library and walking trails It is a quick walk to downtown shopping & dining and sports in downtown Clifford, and approximately a 20 min drive to big box store shopping in Hanover & Listowel. This home is ideal for down-sizers, empty nesters, or families. The main floor with 9-foot ceilings offers a bright and open concept, live edge kitchen island. Walkout from the dining area to enjoy the covered composite deck with a natural gas BBQ hookup, perfect for your morning coffee or warm summer nights. You have your own playground in the backyard. Main floor has a spacious master bedroom with walk-in closet and 3-piece ensuite, a second bedroom and full bathroom. The linen closet has roughed in connections to washer and dryer, Downstairs, the finished basement adds more living space with a large recreation room, a third bedroom with a walk-in closet, and another full bathroom. A cold room, and plenty of storage. Central vacuum roughed in, water softener and RO owned, central humidifier. Garage door opener. Four parking spaces in addition to garage (id:60626)
RE/MAX Real Estate Centre Inc.
801 626 Claremont Street
Coquitlam, British Columbia
Prime and quiet location in Burquitlam. Welcome to ALINA built by award winning Strand. This brand new large 1 bedroom plus den features an open and functional layout with no wasted area. Open concept kitchen with European appliances package and a lot of cabinet storage, Spacious bathroom with access from both living room and bedroom for your convenience. Good size den is perfect an office, entertainment room or a small guestroom. Air-conditioned for your all year comfort. Just step away from Burquirtlam skytrain station, shopping center, library and park. Resort style amenities on the rooftop including club room, gym/yoga room and outdoor pool. 1Parking and 1 Locker included. (id:60626)
1ne Collective Realty Inc.
417 20932 83 Avenue
Langley, British Columbia
Welcome to Kensington Gate brought to you by Quadra Homes. This luxurious junior two bedroom home on the fourth floor offer Gourmet kitchen stocked with stainless steel, high end appliances including a 5 burner gas cooktop, convection oven, quartz countertops. Heated tile floors in the bathroom, 9 ft ceilings, oversized windows. High quality finishings and A/C included!!! The 11'6 x 8'10 patio includes gas hook up for BBQ. Great, quiet location. Underground parking space with access for electric car charger and a large storage locker! completion fall 2025. call for more information. (id:60626)
Royal Pacific Realty (Kingsway) Ltd.
2216 160 St Sw
Edmonton, Alberta
Welcome to your dream home in the desirable Glenridding Ravines! This stunning 2-storey home boasts luxurious upgrades throughout. Step into the heart of the home with a beautifully designed kitchen, extended cabinets, oversized refrigerator and large island. The primary suite is truly a retreat, featuring beautiful lighting, an eye-catching feature wall, and enjoy the closet organizer done by California Closets. You'll find beautifully designed backyard landscaping, perfect for entertaining or relaxing. The fully finished basement adds significant living space, complete with an extra bedroom, bathroom and recreational area. The interior has been freshly painted, radiating warmth and elegance. Don't miss out on the opportunity to make this exquisite home your own. (id:60626)
Liv Real Estate
6510 50 Av
Rural Lac Ste. Anne County, Alberta
MILLION DOLLAR VIEW on this double lot, renovated 2 story located in the quiet Summer Village of VAL QUENTIN. Over the years there has been many upgrades done to this home Recent Upgrades inclue: Well ‘20, Shingles ‘20, Paving ‘20,Vinyl Plank on Mn ‘20, Hi Eff Boiler ‘15, New HWT '16, Tuf Deck, Deck teleposts, New Blinds Kitchen & Liv Rm, FP Remote Starter ‘20, Chain Link ‘12, Generator (Power Plant) ‘20, all POLY B water lines and infloor heat lines have been replaced in ‘21. This home has also been freshly painted and modern beachy vibes in the kitchen! You will love the WATER FRONT VIEWS out of every window at this LAKEFRONT HOME plus enjoy the evenings winding down off the 3 balconies at this property. Don't forget about RV parking for friends and family to come and visit, even a better bonus no neighbors to the West. Live your best life at the Lake where you can fish (ice fish), boat, bon fires & enjoy many local festivies and shops. Why not move here and make LAKE LIFE your LIFE! (id:60626)
Local Real Estate
1904 Cornerstone Boulevard
Calgary, Alberta
***** BRAND NEW, NEVER OCCUPIED *** Welcome to this beautiful 1647 sqft NW facing duplex with all the modern touches excellent home in the most favorite north east community of CORNERSTONE. This attractive open floor plan home comes with lot of features and up grades. The main entrance leads to the very big front facing living room. The gorgeous modern kitchen overlooks both the dining room and living room with a very wide and bright window. Kitchen features with beautiful centre island , White cabinets, stainless steel appliances, beautiful big pantry. Access the deck and backyard through the mud area right beside the kitchen. Also you will find powder room next to the back entrance. Very nice stylish stairs lead you to the upper floor which consists of three good size bedrooms and bonus room . Primary bed with 3 pc ensuite and walk in closet and an other common bath complete this wonderful upper floor plan of this gorgeous duplex. Basement side entrance ,roughing and one good size window is waiting for new owner ideas. (id:60626)
Real Estate Professionals Inc.
203 - 30 In On The Park Drive
Toronto, Ontario
Large 721 sq ft with walk out to private garden plato 2 washroom 2 entries good for retired and first time buyer. Best price in high end area walk to sunny brook park and TTC / Light rail transit at eglinton (id:60626)
Master's Trust Realty Inc.
1705 Lewis Ave
Courtenay, British Columbia
This bright, sweet home is part of Courtenay’s history. The “40 Houses” were built to honour our veterans. Built on the old “Cudmore property” bounded by the railway tracks, 17th, McPhee, and 18th St. The heritage plaque is on a rock at the corner of 17th and McPhee. Home has been brought up to 2025 code, with any toxic materials professionally removed. Featuring a new sub roof, torch on roofing, updated sheathing, siding, windows and doors. Enjoy the comfort of R20 insulation, & ceilings insulated with high density foam. Brand new plumbing, fixtures and an on demand gas hot water. A 200 amp electrical service and all new SS appliances. A new heat pump for heating and A/C will keep you comfortable all year! Stylish new cabinetry completes the modern interior. This beautifully updated 3 bedroom home is within walking distance to Courtenay's shops, restaurants, and schools offering comfort, efficiency and convenience in one cozy package. Fenced yard and carport to park in! Call today! (id:60626)
Royal LePage-Comox Valley (Cv)
704 - 5200 Yonge Street
Toronto, Ontario
35 Storey design that heightens the senses and lifts the spirit. Beautifully appointed residences with luxe finishes and fantastic views. A glamorous uptown, center-of-it all location with direct access to the North York Centre Station, Shopping Center, entertainment, dining and more. Raise the bar on luxury and style . Beacon. It's calling you. (id:60626)
Homelife Frontier Realty Inc.
1280/1284 Rensch Road
Loon Lake, British Columbia
Your Private Recreation Paradise Awaits Near Loon Lake! Escape the everyday and embrace the ultimate outdoor adventure on this 39-acre property. Situated at the end of Rensch Road, less than a five-minute drive from the shores of Loon Lake, this unique offering comprises of two separate titles. Imagine leaving the city behind and arriving at your personal retreat in just under four hours from the Lower Mainland. This isn't just land, it's your gateway to an outdoor lifestyle. Picture hunting expeditions, peaceful days fishing in nearby lakes, ATV adventures through the surrounding wilderness, or leisurely horseback rides – all right at your doorstep. Bordered by vast expanses of crown land, your privacy is absolute. The property features a desirable flat, open field nestled at the bottom of the valley, providing an ideal space for gatherings, or future development. A comfortable mobile home offers immediate accommodation, complemented by a brand-new septic system for worry-free living. Bring all your recreational vehicles and gear – there's ample room for parking everything, from trailers to ATVs and horse trailers. This is more than just a property, it's an invitation to create lasting memories in a truly exceptional setting. Don't miss this incredible opportunity to own your very own outdoor recreation paradise near beautiful Loon Lake. Call today for more information or to book your private showing and start envisioning your escape! (id:60626)
RE/MAX Real Estate (Kamloops)
461 Coal Harbour Rd
Coal Harbour, British Columbia
CALLING all INVESTORS or homeowners looking for their own INCOME property. This multi-family property is located in picturesque Coal Harbour, just 15 mins from Port Hardy. This 6-plex features four spacious & bright 2 bd | 1 bath units & two 3bd | 1 bath units, each equipped with their own laundry and separate hydro meters. Photos & measurements are of unit B2 (2 bd unit) which was updated with new paint & flooring throughout prior to being rented. Call today for further info! (id:60626)
Royal LePage Advance Realty (Ph)
461 Coal Harbour Rd
Coal Harbour, British Columbia
CALLING all INVESTORS or homeowners looking for their own INCOME property. This multi-family property is located in picturesque Coal Harbour, just 15 mins from Port Hardy. This 6-plex features four spacious & bright 2 bd | 1 bath units & two 3bd | 1 bath units, each equipped with their own laundry and separate hydro meters. Photos & measurements are of unit B2 (2 bd unit) which was just just updated with new paint & flooring throughout prior to being rented. Call today for further info! (id:60626)
Royal LePage Advance Realty (Ph)
181 Dill Street
Bracebridge, Ontario
Recently fully upgraded home with a fantastic location and adjacent to Georgian College and Nipissing University. Walk to historic downtown shopping, Bracebridge Falls and the public beach area. This century home isn't what you expect it to be with its unique floor plan, renovated with custom wood working details throughout with post and beam style in the kitchen. The WETT certified woodstove in the living room is cozy and easy to heat the house with this perfect style to heat. There is a lower recroom and laundry area is a great place for kids or adults fun. The Muskoka room has a stone fireplace and is amazing to relax with your friends and family. There is a Muskoka room with a beautiful STONE fireplace to enjoy. This home was fully upgraded with the following: Roof shingles Nov 2024 (12K), New continue Eavestrough Mar 2025 (3K), New windows Sept 2023 (12K), New furnace and central air conditioning Aug 2023 (10K), New 100 amp Electric panel Mar 2025 (4K), Lakeland fiber optive internet supply 2025, new HRV unit air filter. All the appliances are recent and included. There is a large level lot is recently fenced with a gate for children and pets. (id:60626)
One Percent Realty Ltd. Brokerage
402 Orchard Avenue
Penticton, British Columbia
Discover the charm and potential of this character-filled home located on a desirable corner lot in one of Penticton’s most walkable neighborhoods. Just steps from downtown shopping, dining, boutiques, and the popular weekly summer Farmer’s Market, this property offers both convenience and lifestyle. You’re also just a short stroll to Okanagan Lake’s beaches and scenic lakeside walkway. The home features an enclosed front porch, original hardwood floors, a cozy fireplace, and charming wainscotting details that reflect its heritage appeal. The main level offers three bedrooms, a full bathroom with a tub/shower combo, and a flexible space off the kitchen perfect for a formal dining room or den/office. A small basement houses the laundry room and additional storage. Outside, enjoy the fully fenced yard with a covered outdoor sitting area—ideal for relaxing or entertaining. Nestled in a quiet neighborhood surrounded by other character homes, this property is full of charm and holds incredible potential to update or personalize to your taste. (id:60626)
RE/MAX Kelowna
214 15138 34 Avenue
Surrey, British Columbia
Contemporary apartment in Prescott Commons! Located in the highly desirable Morgan Creek area of South Surrey this modern and spacious 2-bedroom, 2 bathroom residence offers 853 sq ft of stylish living. Featuring 9 ft ceilings, quartz countertops, stainless steel appliances, a gas range, and a breakfast bar, this home blends elegance with functionality. The laminate flooring adds a touch of sophistication, while the large balcony provides the perfect spot to relax and unwind. Residents enjoy exclusive access to The Rowing Club, which includes a fitness centre, clubhouse, games room, guest suite, outdoor pool and hot tub. Conveniently located near Morgan Crossing for shopping and dining, White Rock Beach with easy access to HWY 99, this home offers the best of lifestyle & location. (id:60626)
Sutton Group Seafair Realty
2503 280 Ross Drive
New Westminster, British Columbia
COME EXPERIENCE THE BREATH TAKING VIEW FROM YOUR SUB PENTHOUSE ENJOY TRUE LIVING IN 1 BDRM & 1 BATH SE facing RIVER and MOUNTAIN VIEWS in one of THE BEST locations in New West's award winning Victoria Hill Community. Close to parks, schools, shopping, transportation, and all the amenities the city can offer. This exceptional l Large unit presents a very bright open floor plan, Stainless Steel Kitchen appliances, including a gas stove and granite countertops; thus, enjoy your private panoramic water and city landscapes while cooking and enjoying a glass of wine. The lush gardens, fitness center, guest suites, Bike room, party room and close proximity to the walking distance is bridge & Queen's Park to enjoy. Pets OK, rentals OK & 1 parking stall. (id:60626)
Sutton Group-West Coast Realty
108 7891 No. 1 Road
Richmond, British Columbia
RARE FIND & EXCEPTIONAL VALUE in Prime West Richmond Location! This spacious 2-bedroom townhouse boasts bright exposure with a great layout & features TWO huge patios on either side-perfect for family gatherings/outdoor enjoyment. Recently RENOVATED with a NEW Kitchen, Flooring, Powder Room & Fireplace, adding to the home's charm. Upstairs bedrooms are enormous, easily fitting king-size beds with ample space to spare. Roof & Re-piping Done. Recent upgrades include rain-screened exterior, new windows & Patio. Enjoy the amenities-gym, playground, party room & garden oasis. Easy access to transit, Quilchena Elementary, Hugh Boyd Secondary, Community Ctr, Seafair shopping & the scenic West Dyke Trail. Experience the perfect blend of convenience & tranquility in this fantastic neighborhood! (id:60626)
Royal Pacific Realty Corp.

