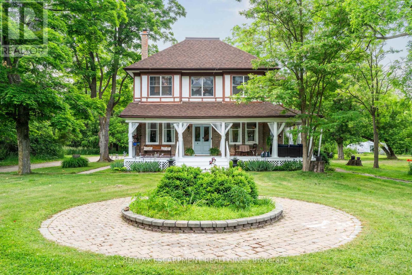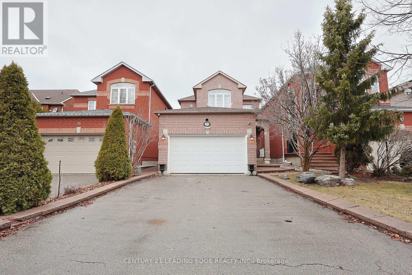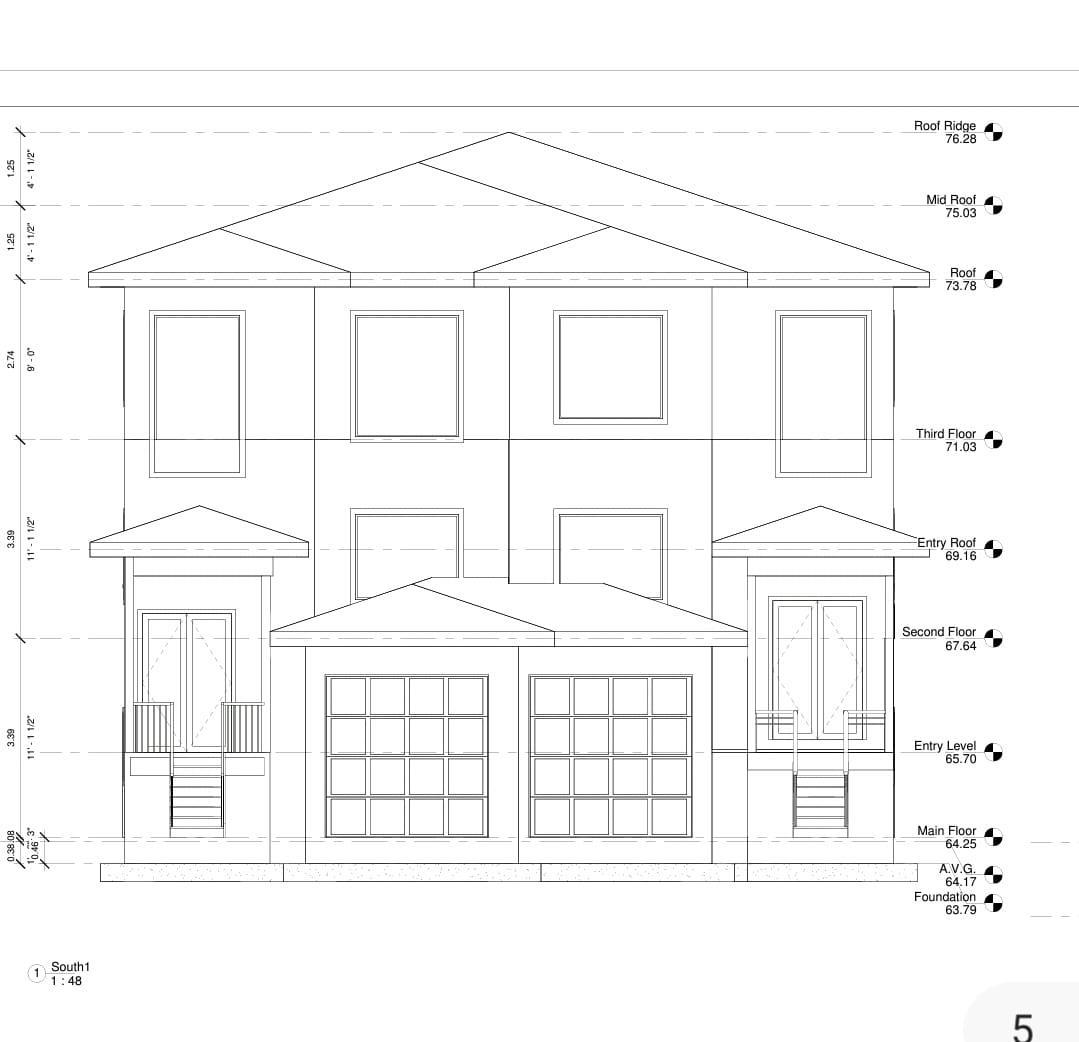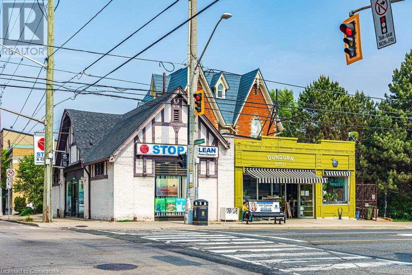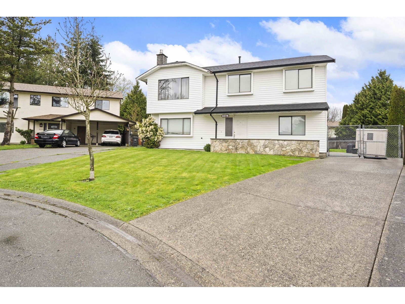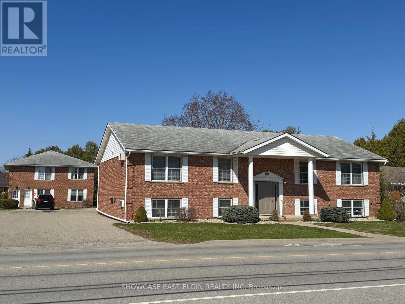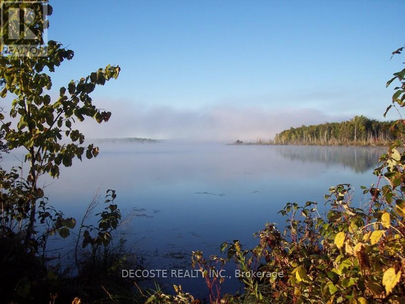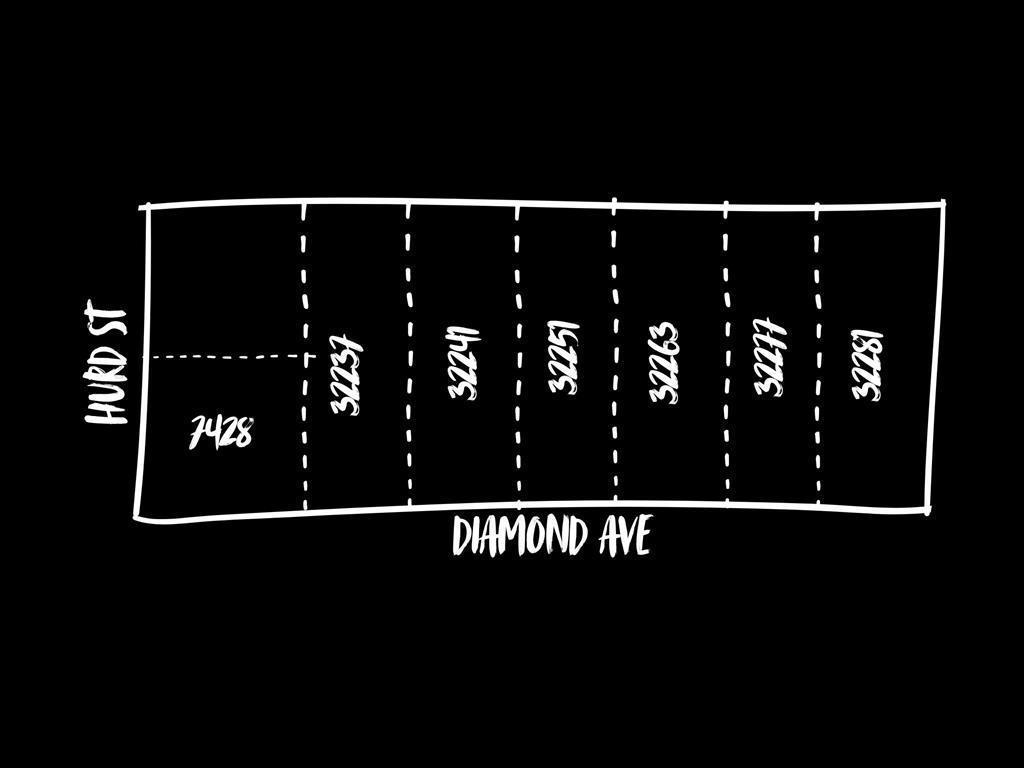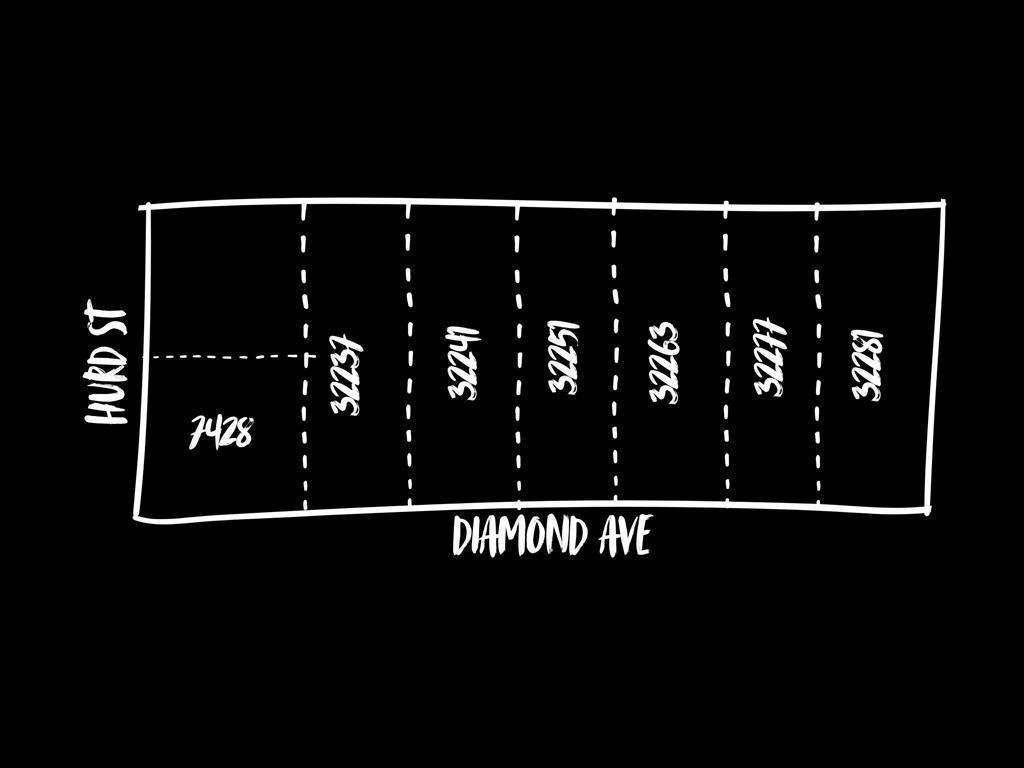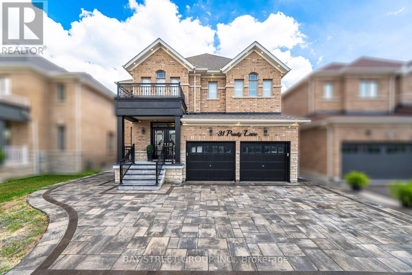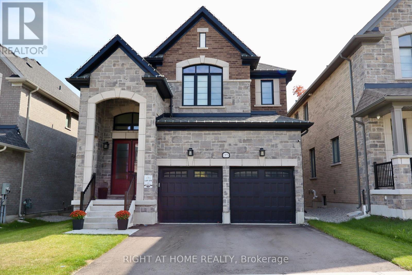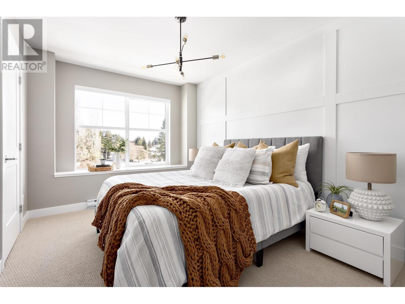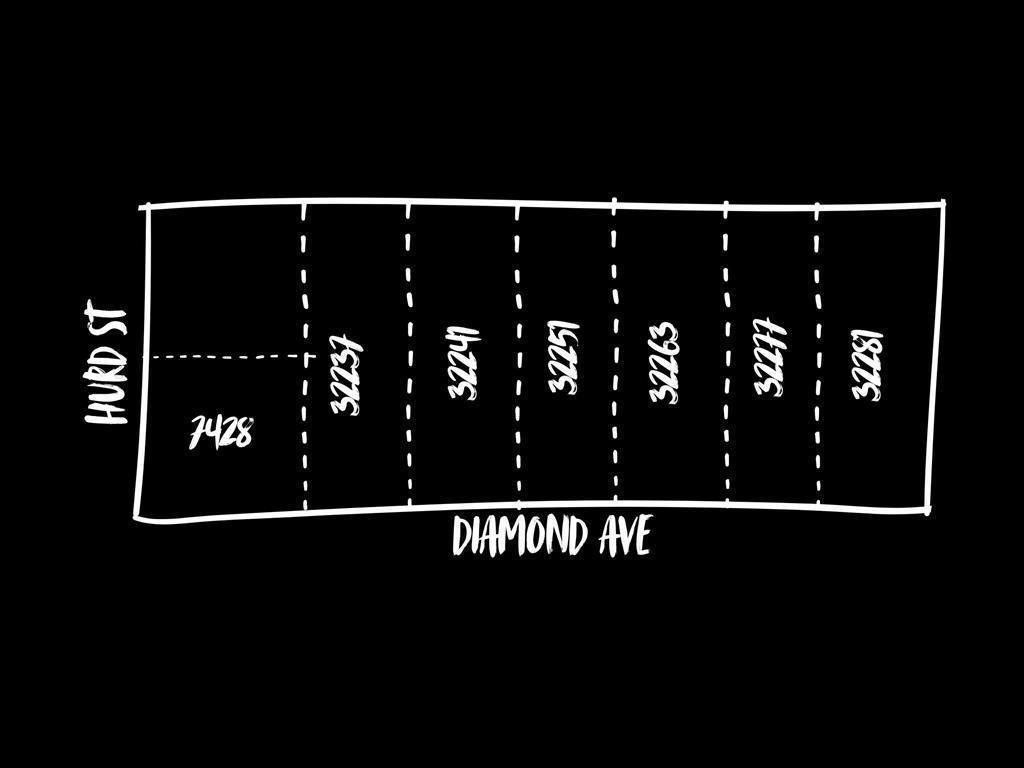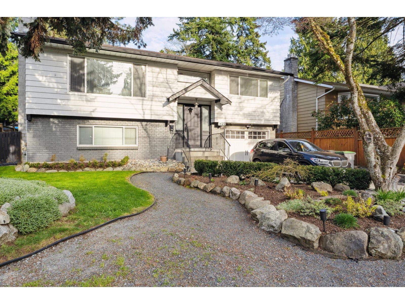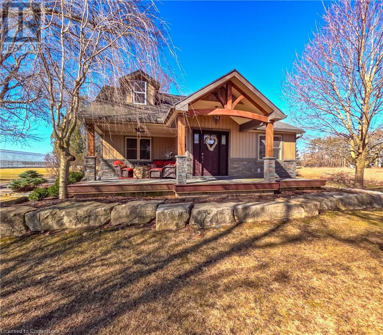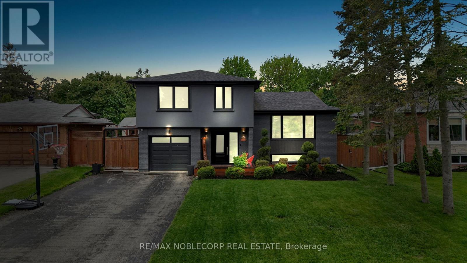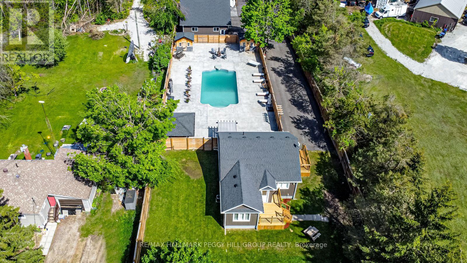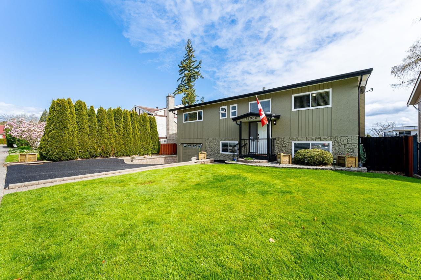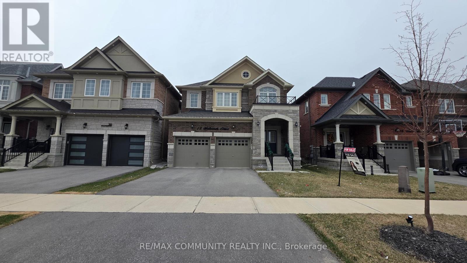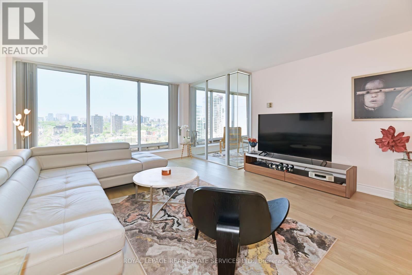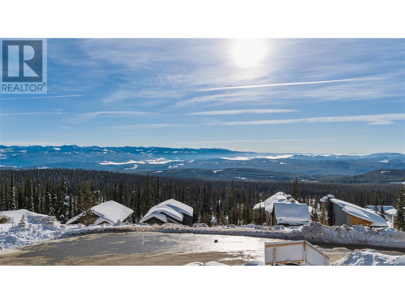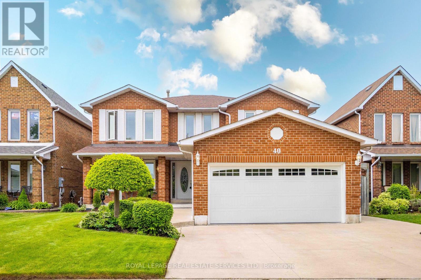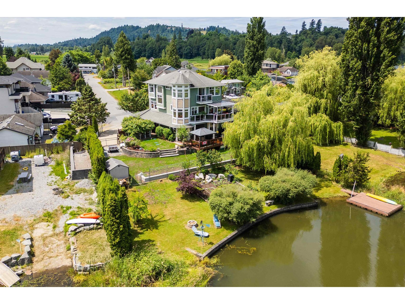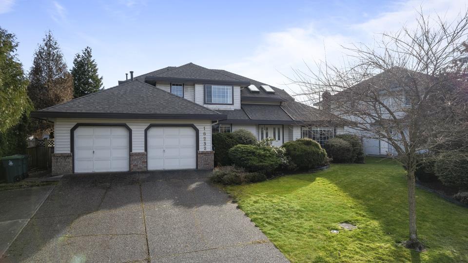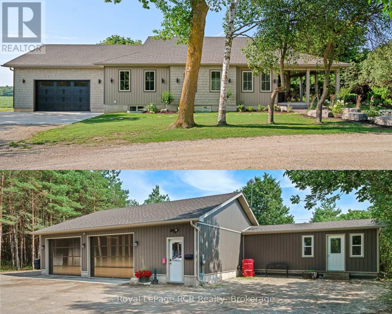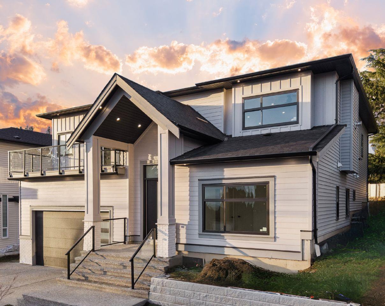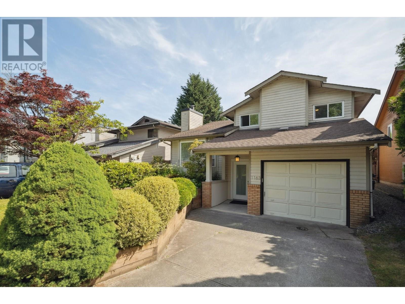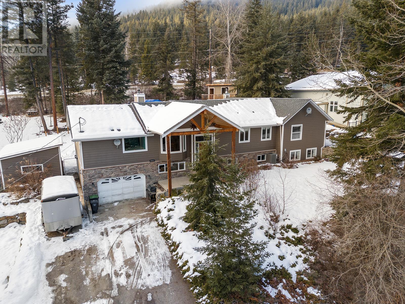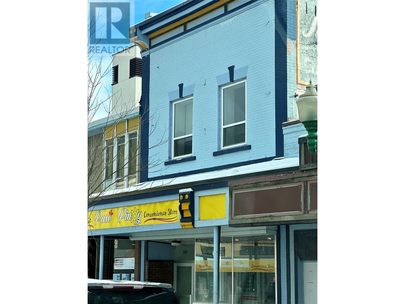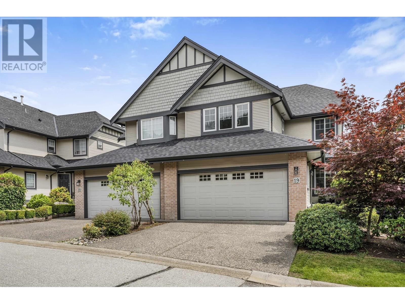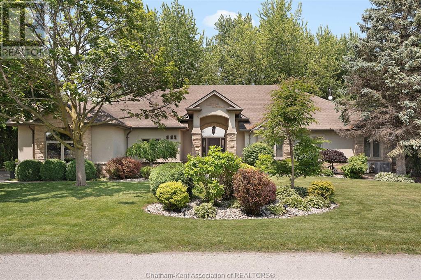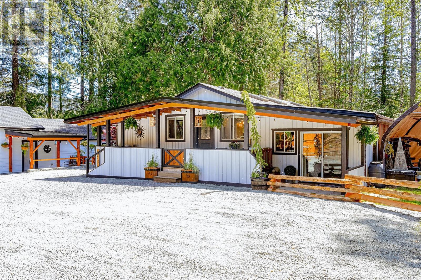85 Linsmore Crescent
Toronto, Ontario
Prime Location in the Danforth Village - East York Community. Minutes Walk to Greenwood Subway Station, Shops, Restaurants, Cafes, Schools and Parks. Legal Duplex With Additional One Bedroom Unit In Basement With Separate Entrance (Now Vacant). Total Of : 3 Bedrooms With Closets, 3 Full Bathrooms, 3 Living Rooms, 3 Kitchens, 3 Separate Entrances. 1 Brick Fireplace In Top Floor Unit. Parking Area Holds 2 Cars. Large Side Yard Patio. Front Patio. Front Cold Cellar With Entrance For Storage. All Tenants Are Month to Month Tenancy. (id:60626)
Royal LePage Terrequity Realty
8936 32nd Side Road
Adjala-Tosorontio, Ontario
A Storybook Retreat in the Heart of Glencairn. Nestled amidst over seven acres of pristine forest, where a gentle stream winds through the trees, this extraordinary century home offers a rare blend of heritage charm and natural beauty. Tucked away in the picturesque hamlet of Glencairn, the property is a sanctuary for nature lovers, large families, and those seeking a multi-generational haven. This timeless residence unfolds with an artful balance of character and comfort, featuring a breathtaking third-storey loft with in-law capability and a harmonious flow of luminous, thoughtfully curated spaces. Every room tells a story each more captivating than the last. Here are just a few things you will appreciate: 1) Soaring ceilings on the main level 2) Original plank hardwood flooring 3) Stunning wrap around porch 4) Private veggie garden 5) Fire Pit Seating Area 6) Additional Shed - the perfect home for raising chickens 7) Modern White Kitchen (2022) and luxurious decor. With space to grow, room to roam, and nature as your nearest neighbor, this estate home is not just a place to live its a place to love. The small creek on the property joins the Mad River, and the home is located 3.5Km off Airport Road. With easy access to Creemore, Mansfield Ski Hills and the GTA, this stunning and unique home has all the bells and whistles and simply must be seen! (id:60626)
RE/MAX Escarpment Realty Inc.
28 Sylwood Crescent
Vaughan, Ontario
This beautifully renovated just under 2000 sq ft detached home is nestled in the heart of Maple, just a short 5-minute walk to Maple Creek Public School and Blessed Trinity Catholic Elementary. Featuring a stunning custom kitchen with waterfall island countertops and a double-sided fireplace-perfect for entertaining family and guests. Enjoy fully updated bathrooms on the main and second floors, plus a finished basement offering additional living space. Don't miss out! (id:60626)
Century 21 Leading Edge Realty Inc.
10003 173a Street
Surrey, British Columbia
Plans submitted for a 3 level duplex with suites. Plans also available for single family as well. (id:60626)
Team 3000 Realty Ltd.
Range Road 22
Rural Foothills County, Alberta
Welcome to 104.7 acres of breathtaking beauty nestled along the serene Sheep River in Foothills County. Just an enchanting 18-minute drive to Okotoks and 6 minutes to Diamond Valley, this property boasts an exceptional location that combines tranquility with convenience.Imagine wandering through a harmonious blend of lush pastures and enchanting wooded areas, perfect for exploring. This land is a canvas for your dreams, inviting you to create a sanctuary of peace and natural beauty. Part of the property is elevated and offers stunning mountain views, making it an ideal spot for development or to build your dream home. The charming 1,200 sq ft barn awaits, ready to host magical gatherings and unforgettable celebrations. Equipped with two half baths, power, and heat, it’s the ideal space to escape the elements while enjoying the company of friends and family. The potential for a stunning wedding venue or a vibrant community gathering spot is limitless!Currently zoned INR-Natural Resource Extraction with class 5 soil, this property offers endless possibilities for those looking to embrace the beauty of nature while creating lasting memories.Don’t miss your chance to own this enchanting piece of land where dreams can flourish! (id:60626)
Century 21 Foothills Real Estate
Century 21 Bamber Realty Ltd.
346 Dundurn Street S
Hamilton, Ontario
Kirkendall Investment Opportunity. Mixed Use Property comprised of 2 Buildings on a high visibility corner lot with 2 Retail Units, Patio, 2 bedroom apartment and off street parking for 3 cars. The property has a Dundurn Street South frontage of 61 feet and Aberdeen Avenue frontage of 94 feet. Fully tenanted with stable long term tenants. NOI $78,000. Superb west Hamilton location. Excellent future development possibilities. Can be purchased with the adjacent property at 428 Aberdeen (see MLS® Number: 40743188) (id:60626)
Judy Marsales Real Estate Ltd.
135 Brownstone Circle
Vaughan, Ontario
A Must See Freehold 2 Story Townhome on a Quiet Street, Over 2200 Sqf + Newly Finished Basement, Meticulously Renovated Top to Bottom w/Premium Materials over the last 2 years, Literally No Wasted Space & Seamless Flow from Stunning Open Layout, Architectural Elegance from Archways/Colonial Trim/Custom Millwork, Delightful Ambience All Over, High-end Engineered Hardwood Flooring on Main/2nd Fl, Large Deck for relaxing in the Shade in the late afternoon, Stylish Vinyl Plank Flooring in Basement, Wide-Open Rec Room in Walk-out Basement, Spacious Sitting Area in Primary Bedroom, Heated Schluter Flooring in Ensuite Bath, Large Format Tiles in all Bathrooms, Custom-built Storage Cabinets w/LED underlighting, Steps to Yonge & Clark Future Subway Station, Easy Street Parking in front (id:60626)
Home Standards Brickstone Realty
9076 122b Street
Surrey, British Columbia
Tucked away in a quiet cul-de-sac in the heart of Queen Mary Park, Surrey. Built in 1985 and sitting on a generous 7,131 square foot lot, this property offers the space and comfort perfect for family living, with the added bonus of great investment potential.Upstairs features 3 bedrooms, a full bathroom, and a convenient half bath. Downstairs, the home offers excellent flexibility with two more bedrooms, a large recreation room, and a playroom-ideal for extended family or to create a separate living space with its own entry. Surrounded by a friendly community and located close to schools, parks, shopping, and transit, this home is perfect for growing families or those looking to invest in a sought-after Surrey neighborhood. Quiet, private, and full of potential-this one is not to be missed (id:60626)
Sutton Group-West Coast Realty (Surrey/120)
16 Fire King Drive
Whitby, Ontario
Welcome to 16 Fire King Drive, a premium residential offering by Paradise Homes located in Whitby. This pre-construction property features four spacious bedrooms and a functional layout, windows on three sides, including an office room situated on the main floor. The home is positioned on a corner lot measuring 45 by 98 feet and includes several enhancements such as 9 feet of ceiling on the main and second floor, and 10 feet of ceiling on the master bedroom, standard appliances included by the builder. Lot F008 Plan 40M-2746 Town of Whitby, Regional Municipality of Durham. (id:60626)
Comfree
57 Curzon Street
Toronto, Ontario
Amazing opportunity to own in the heart of Leslieville, walk to great schools, Cafe's, Restaurants, historic Queen Street East Very Rare extra Large 1730sq feet, above grade, plus basement square footage Semi Detached with only 1 neighbour, 4+1 Bedrooms 3 Bathrooms, 2 Kitchens, built in garage with access inside the home Kitchen (2017)w Quartz countertops, Roof (2015) Basement High & Dry with Separate entrance for inlaw or nanny suite. Basement Walk up to backyard lovely covered large deck, garden beds, Newer Shed gate to backyard for easy access from laneway. Photos are "Virtually Staged" property is vacant and empty (id:60626)
RE/MAX Hallmark York Group Realty Ltd.
37 Suburban Drive
Mississauga, Ontario
Welcome to 37 Suburban Drive, an absolute show stopper located in the charming and historic village of Streetsville. Completely renovated, loaded with luxury finishes and meticulously maintained. Open concept main floor is an entertainers dream. Designer eat-in kitchen equipped with custom made cabinetry, granite countertops, huge centre island, built-in black stainless steel appliances, oversized pantry, built-in wine rack, undermount sink and pot lights. Family sized dining room with bay window, provides tons of natural light and overlooks the huge backyard, perfect for hosting family gatherings. Large living room with pot lights and wainscoting accent wall. Oversized primary bedroom with custom-built walk-in closet. Fully finished basement offers a large rec room, custom-built bar, natural gas fireplace with stone wall and reclaimed wood mantel, pot lights, built-in work station, shelves and cabinetry. Both full bathrooms have been remodeled with new tile, vanities and oversized walk-in showers. Large fully finished laundry room/kitchen provides in-law suite capability. Entire home has been freshly painted in neutral colours, fitted with pot lights, smooth ceilings, new interior doors, baseboards, trim and crown moulding. Exterior pot lights. Roof re-shingled in 2022, new siding, eavestroughs and downspouts 2022, front and back doors replaced 2019, freshly paved driveway 2025. Professionally interlocked parking pad, walkways, back patio with flagstone front porch. Furnace and tankless water heater (owned) both replaced in 2019. Nothing to do but move in and enjoy! Truly a pleasure to show. (id:60626)
Mincom Solutions Realty Inc.
76 Caverly Road
Aylmer, Ontario
Investment opportunity, 6 - 2 bed/1 bath units split in 2 buildings with room for possible additional units. Purpose built building, First Time on the market. Well maintained with many long term tenants. Coin operated washer/dryer, Good location with good parking and green space. Walking distance to East Elgin Community Complex and Tim Hortons. Rental income $80,400/2025 est, property tax $7637 for 2024, insurance e$3591 est 2024, common area utilities $1880/ 2024 est, lawn/snow $2930 2024 est, common area cleaning $1110 2024 est. (id:60626)
Showcase East Elgin Realty Inc
0000 County 43 Road
North Glengarry, Ontario
North Glengarry's best kept secret...Loch Garry Lake! Welcome to this Wonderful waterfront property with over 2900 feet of water frontage on a secluded lake in the Heart of Glengarry. This 179 acre property offers so much potential and opportunities. Presently zoned rural, you would be permitted to build your Dream Home wherever you wish though a special area along the banks of the Loch Garry lake, where a double garage and in ground electricity is already set up, would be the ideal location. Incredible sunrise and sunset views, plenty of wildlife roaming the property, enough maple trees to have a productive Maple Syrup operation, rolling land with some wetland, stoney hills and flat sections offering potential for a hobby farm. This property is beautiful throughout the year with a multitude of color in the fall, waterfront living in the summer, snowshoeing, or skiing during the winter months. It is simply amazing. You are not only buying a property but buying a new lifestyle! (id:60626)
Decoste Realty Inc.
32263 Diamond Avenue
Mission, British Columbia
Land Assembly Opportunity. Total 7 individual homes in great condition. City of Mission's new NCP is underway designated the Hospital District. This project is located beside the hospital, and the city welcomes your input on the new NCP 6 story mixed use building. Commercial on the ground level + office/residential. Medical use oriented building. Seniors living or care facility. Bring your ideas and push for increased density. (id:60626)
Century 21 Coastal Realty Ltd.
32263 Diamond Avenue
Mission, British Columbia
Land Assembly Opportunity. Total 7 individual homes in great condition. City of Mission's new NCP is underway designated the Hospital District. This project is located beside the hospital, and the city welcomes your input on the new NCP 6 story mixed use building. Commercial on the ground level + office/residential. Medical use oriented building. Seniors living or care facility. Bring your ideas and push for increased density. (id:60626)
Century 21 Coastal Realty Ltd.
31 Prady Lane
New Tecumseth, Ontario
A stunning, fully upgraded detached home w/ inground heated pool in the heart of Tottenham where luxury meets comfort. This elegant 4-bedroom, 3-bathroom home has been meticulously renovated with approximately $300,000 in high-end upgrades. Enjoy 9-foot smooth ceilings throughout, a chefs dream kitchen with premium finishes, quartz countertops, and a designer backsplash. The living space is elevated by a custom stone entertainment wall with a sleek fireplace, creating a warm and sophisticated atmosphere. Step outside into your own private resort featuring a saltwater heated pool and a beautifully landscaped backyard oasis with interlock, perfect for hosting unforgettable summer gatherings with family and friends. Located in a sought-after, family-friendly neighborhood, this home offers style, space, and serenity in equal measure. (id:60626)
Bay Street Group Inc.
6925 196 Street
Surrey, British Columbia
Welcome to this Charming 5 Bedroom home situated on a desirable corner lot in the heart of Clayton Heights, one of the area's most sought after family communities. This home features an efficient and functional floor plan, complete with an additional Den and Flex Space ideal for a Home Office, Playroom, Fitness Room or Guest Area, offering versatility for growing families. The Mortgage Helper with a separate entrance adds incredible value, whether you're looking for Extra Income or space for Extended Family. Enjoy the convenience of being within walking distance to local parks, schools, and shopping, everyday living easy and accessible. A perfect opportunity to own in a vibrant, family friendly neighbourhood, don't miss your chance to call this place home! (id:60626)
Homelife Benchmark Realty Corp.
1373 Blackmore Street
Innisfil, Ontario
Located in the Stunning Alcona Community with Innsifil beach up the street and Friday Harbour only minutes away. This Home was built by upscale builder Country Homes and is part of the Elite Collection. The "Exceptional" Model features 3597 square feet of finished living space. Approx 200k has been spent on Upgrades. Amazing entertainers kitchen with Pocelain countertop, high end SS appliances, Upgraded backsplash, undermount lighting, a Large Beautiful Centre island, Custom Coffee/Wine Bar, Soft Close Cabinets, Upgraded garbage/recycling cabinet and an addition Pantry added for xtra storage. An open concept with huge Great Room and Breakfast eat-in Area with sliders leading to your deck and overlooking the treed backyard.10 Foot ceilings on main floor. Large windows that make it Bright and spacious allowing lots of natural light. Upgraded Luxury 7 1/2" Engineered wide plank Lauzon Hardwood Floors throughout. Pot lights throughout the main floor. Upgraded Staircase. Oversized Master Bedroom with 5pc Master Ensuite, luxury finishes and soaker tub! Huge walk in closet. Spa like bathrooms with Quartz countertops and custom tile work. Lots of Privacy in the yard!! Too many upgrades to list. Finished basement. True luxury that won't dissapoint in a Resort like beach town. (id:60626)
Right At Home Realty
31 Metcalfe Drive
Bradford West Gwillimbury, Ontario
Welcome to 31 Metcalfe Dr. This bright & Spacious 4+1 Bedroom Home with walkout basement Apt & Solar panels, offers it all. Sun-filled, well-planned, elegant home is located in a quiet, family- friendly neighborhood with top-rated school and is close to shopping, GO Station, and just 5 minutes away from HWY 400.The main floor features hardwood flooring, a private office, a spacious living/dining room, and a bright family room that flows into the kitchen and walks out to a large deck, ideal for everyday living and entertaining. The kitchen offers generous storage and cabinetry, perfect for busy households. The second floor, offers the master bedroom which includes a walk-in closet and large ensuite bath, with three additional bedrooms and a second full bathroom completing the level. And lastly, the bright walk-out one-bedroom basement includes a separate entrance, private laundry, full kitchen which is great for extended family. An added bonus: this home is equipped with solar panels. (id:60626)
Comfree
Sl 90 720 Robinson Street
Coquitlam, British Columbia
Rare Townhome with RENTAL SUITE, Rooftop Patio & AC in Prime Coquitlam West Location! This unique floorplan features 4 levels of space for versatile living. Upstairs has 2 spacious bedrooms and 2 baths, lower level has a 1 bed, 1 bath lock-off suite complete with it's own kitchen, washer/dryer and separate entrance - ideal for generating extra rental income or hosting guests. Enjoy outdoor living to the fullest with a massive rooftop patio perfect for entertaining or relaxing in the sun, + two garden level patios for added outdoor space. This home includes 2 parking spots (1 EV ready) & 2 lockers and additional AC upgrade for year-round comfort. Located in a sought-after area close to parks, schools, shops, and transit, this is urban living at its finest. Inquire today! (id:60626)
Exp Realty
7428 Hurd Street
Mission, British Columbia
Land Assembly Opportunity. Total 7 individual homes in great condition. City of Mission's new NCP is underway designated the Hospital District. The this project located beside the hospital, city welcomes your input on the new NCP. 6 story mixed use building. Commercial on the ground level + office/residential. Medical use oriented building. Seniors living or care facility. Bring your ideas and push for increased density. Save on consulting costs by working (id:60626)
Century 21 Coastal Realty Ltd.
28 Coldwater Road W
Severn, Ontario
Large 14-unit mixed-use building featuring 12 residential units and 2 commercial spaces, both leased to a well-established local business that has operated from the property for nearly 5 years. With a 57% gap to market rents, this asset offers substantial income growth potential at a 5.8% cap rate and just $100,000 per unit. Take advantage of flexible financing with a potential first-position VTB available up to 70% ideal for investors looking to maximize leverage. The building is in solid condition with a 15-year-old metal roof in excellent shape. Recent capital upgrades include spray foam insulation and new windows along the rear and east-facing walls, along with structural reinforcement. One residential unit is fully gutted and ready for finishing, offering an easy value-add opportunity. Most tenants pay their own hydro; units are heated with electric baseboards, and the common areas are serviced by a central furnace. All hot water tanks have been replaced in recent years, reducing near-term capital needs. This property is part of a broader portfolio comprising 22 additional residential and commercial units, all located on the same block, perfect for investors seeking scale, efficiency, and upside in a growing small-town setting. (id:60626)
Exp Realty
1422 128a Street
Surrey, British Columbia
Lovely renovated 3 bedroom family home located in prestigious Ocean Park. The open layout on the main floor includes an updated kitchen with a large island, quartz countertops, stainless steel appliances, and new lighting. The dining room includes French doors which lead out to a spacious deck and fenced yard. Downstairs features a 1 bedroom & 1 bath registered suite. This home is just a short walk to Fun Fun Park, Kwomais Point Park, 1001 Steps, Ocean Park Shopping Centre, and more. Do not miss out on this wonderful home! (id:60626)
Exp Realty
2317 24 Highway S
Simcoe, Ontario
Charming Craftsman Home with Endless Possibilities! Welcome to this stunning 3 bedroom 2 bath home , nestled on a beautiful country lot just minutes from Simcoe and Port Dover ! This thoughtfully designed home offers a spacious layout with main floor family room with abundance of natural light perfect for family living and entertaining. This home also has a great home gym or bonus space for you to enjoy, beautifully maintained property with room to roam. One of the amazing features of this property is the one of a kind 3- bay Shop, perfect for hobbies, storage or a business venture, exceptional potential for a second dwelling, that can be perfect for guests or rental income. The Shop has its own gas meter heat and hydro with laundry and bathroom with a second story for additional space. Enjoy the peaceful, rural setting while being close to all the amenities of Simcoe and the Beaches of Port Dover. Don't miss this rare opportunity to own a property with so much potential. (id:60626)
Coldwell Banker Momentum Realty Brokerage (Port Rowan)
255 Bell Air Drive
Caledon, Ontario
Looking for something turn key on one of the most prestigious streets in Bolton Ontario? Welcome to 255 Bell Air Drive where you can take the opportunity to see what this completely redesigned and renovated 5 level sidesplit has to offer! Each level of this home presents timeless finishes throughout and open concept living spaces to accommodate any size family's needs. From the moment you are greeted with its spacious foyer, to the gorgeous ambiance of a Host's dream kitchen, this property completely utilizes the full potential of its square footage. The second upper level has be redesigned to fulfill the needs of modern family households giving the Primary bedroom a large walk in closet as well as a gorgeous 5 piece ensuite bathroom with heated flooring. The extension to the kitchen area truly sets aside this home to similar properties in the neighbourhood, along with the added 5 level storage area in the basement and pocket closets and pantries throughout. Nestled on its large builder's dream lot, this Home will have you eager to host the next big family party or event in your very own backyard and won't shy away from any number of guests! Surrounded elementary schools, churches, well known named grocery and shopping stores and easy access to some of the most convenient highways and roads; this property on Bell Air Drive should not be something you overlook. Be sure to book your appointment today and give yourself the proper full walkthru it deserves! (id:60626)
RE/MAX Noblecorp Real Estate
0 Dixie Road
Caledon, Ontario
This Rare And Highly Sought-After One-Acre Parcel Is An Exceptional Opportunity For Those Looking To Build Their Dream Home In A Prime Location. Situated Less Than A 5-Minute Drive From Brampton And Under 6 Minutes From Mayfield Road And Highway 410, This Property Offers Unbeatable Convenience With Easy Access To Major Transportation Routes While Maintaining A Scene, Spacious Environment. The Parcel Comes With An Approved 6,500 SqFt. Custom Home Design, Currently In The Final Stages Of Approval. This Allows Buyers To Immediately Commence Construction Without The Delay Of Waiting For Further Permits Or Approvals. Whether You're Looking To Build A Luxurious Family Residence Or An Expensive Custom Home, This Property Is Primed For Development. With Its Proximity To Both Urban Amenities And Peaceful Countryside, This Is A Unique Opportunity To Secure A Premium Lot Ready For Your Vision To Become Reality. Don't Miss Out On This Rare Find In a Rapidly Growing Area With Tremendous Potential. (id:60626)
Century 21 Royaltors Realty Inc.
2484 Highway 11 S
Oro-Medonte, Ontario
LUXURY INSIDE, PARADISE OUTSIDE - THIS ONE WAS MADE TO ENTERTAIN! Live the lifestyle you've been dreaming of in this extraordinary home, set on a fully fenced 0.72-acre lot just off Highway 11 with quick access to downtown Barrie in 15 minutes and Orillia in 20. Enjoy year-round recreation with Lake Simcoe's waterfront only 6 minutes away, nearby golf courses, scenic forest trails, and Snow Valley Ski Resort just 30 minutes from your door. Behind the secure gated entry with keypad access and motion sensors, the professionally landscaped grounds showcase luxurious armour stone, a 9 x 12 ft front deck, a newly paved driveway, and a heated triple garage and workshop with full insulation, gas service, and automatic door openers. The backyard oasis is built for entertaining with a 20 x 40 ft saltwater pool, stamped concrete surround, two powered cabanas with change rooms, and a covered bar with epoxy counters, a built-in fridge, BBQ hookup, ceiling fan, and a seasonal sink. Inside, the fully renovated main level offers high-end finishes and open-concept living, with a designer kitchen boasting quartz counters, upgraded appliances, and a walkout to the poolside patio. The bathroom features a quartz vanity and glass-enclosed tiled shower, while the primary bedroom includes a cedar walk-in closet, with the option to convert the dining room into a third bedroom if desired. Added highlights include main-floor laundry, California shutters, and an engineered hardwood staircase with custom black rod railings. The finished basement adds a spacious family room with a gas fireplace and built-in shelving, a guest bedroom, office nook, and premium mechanical upgrades including a gas furnace, pressure pump, water softener, three sump pumps, and an owned hot water tank. Don't miss your chance to own this exceptional retreat - where high-end finishes meet unmatched outdoor luxury, creating the ultimate space to relax, entertain, and make every day feel like a getaway. (id:60626)
RE/MAX Hallmark Peggy Hill Group Realty
15966 Prospect Crescent
White Rock, British Columbia
Immaculate 5-bedroom, 3-bathroom family home located on a quiet, desirable street in White Rock. Proudly maintained by its owners, this beautifully kept residence features exceptional renovations and updates throughout, offering both comfort and modern style. The home is in pristine condition, highlighted by a fully fenced backyard with a large deck, charming shed, and impeccably manicured lawn and gardens-perfect for family life and entertaining. Walk to Peace Arch Elementary and Earl Marriott Secondary, with quick access to Hwy 99, White Rock Beach, transit, and local amenities. A true gem, ready for your family to move in and make it home. (id:60626)
Homelife Benchmark Realty Corp.
18 Walworth Street
Halton Hills, Ontario
Welcome To 18 Walworth St, A Fully Upgraded Home For Sale In The Heart Of Georgetown. This THREE Year New Stunning Property Features 9 Foot Ceiling On Main & 8 Foot Ceiling On 2nd Floor. Double Door Entrance, Stainless Steel Appliances, Quartz Countertops, And Hardwood Flooring Throughout All Bedrooms. Upgraded Stone Elevation. The Master Bedroom Boasts A Luxurious 5-Piece Ensuite Washroom, While 2 Additional 3-Piece Washrooms Are Located On The Second Floor. The Living, Dining, And Family Rooms Are Separate, Offering Ample Space For Relaxation And Entertainment. Crown Molding In The Family Room.Both Bedrooms Are Generously Sized And Have Ample Closet Space. Provision for Laundry in the Basement. Located In A Brand New Neighborhood in Georgetown. (id:60626)
RE/MAX Community Realty Inc.
1703 - 110 Bloor Street W
Toronto, Ontario
Unparalleled Yorkville location with direct subway access from building. Condo was totally renovated in 2022 with engineered hardwood floors; designer lighting; kitchen with granite counters, backsplash & island, Fisher & Paykel S/S appliances including countertop induction cooktop, B/I oven, 2-drawer B/I D/W, dbl door fridge; semi-ensuite reno'd washroom; laundry with full-size W/D. The floor to ceiling windows provide unobstructed north views over Yorkville and the city. Amazing walk score of 100 puts you just steps from high end shops & restaurants, the ROM, transit, fine food grocers and U of T. Outstanding and attentive full-service concierge services, valet parking at the residential entrance at 145 Cumberland St and fabulous fitness facilities with indoor pool. No dogs permitted in building. (id:60626)
Royal LePage Real Estate Services Ltd.
281 Norton Street
Penticton, British Columbia
Six unit walk-up apartment, consists of 4 - two bedroom units and 2 - studio units. All units have fridge/stove and wall air conditioner, hotwater tank, shared laundry in the building. All units are maintained with low turn over. Two units have been recently updated with new kitchens and bathrooms, new flooring and paint. Opportunity for development - property next door is also available. (id:60626)
Front Street Realty
255 Feathertop Way Unit# 87
Big White, British Columbia
Crafted by H&H Custom Homes, an Okanagan Builder of the Year, discover the ultimate ski-in, ski-out luxury with the newest exclusive residences at Big White’s Sundance Resort — 255 Feathertop Way. These stunning homes offer direct access to the Bullet Express and Black Forest chairlifts, ensuring you’re on the slopes in seconds. Big White’s vibrant Village Centre is also just a short walk away. Designed with modern craftsman architecture, the exteriors showcase elegant board and batten siding, bold black metal-clad windows, rich wood-stained accents, and unobstructed mountain views. Inside, these 2,300-square-foot units feature 3 bedrooms, 3 bathrooms, a den, and an oversized lock-off closet. The spacious main floor boasts an open-concept kitchen and entertaining area, along with a covered deck, hot tub, and gas BBQ outlet. This unit also includes a 510-square-foot, 1-bedroom mother-in-law suite with a separate entrance, covered patio, summer kitchen, luxury vinyl plank flooring, and enhanced soundproofing. Sundance Strata fees include building insurance and all exterior building maintenance, garbage and recycling, snow removal, and full access to the Sundance shuttle service, heated outdoor pool and slide, hot tubs, and indoor amenities. (id:60626)
RE/MAX Kelowna
40 Canmore Boulevard
Toronto, Ontario
**Now Priced to Sell in Highland Creek.** Welcome to 40 Canmore Blvd. This 4-Bedroom, 4-Bathroom Detached Home Offers Approx. 4,840 Sq Ft Of Total Finished Space On A Beautifully Landscaped 46 x 100 Ft Lot. Lovingly Maintained By The Original Owners Since 1984, This 2-Storey Brick Home Features A Double Garage, Private Driveway With Parking For 4, And A Functional Layout Ideal For Families Or Multi-Generational Living. Main Floor Includes A Formal Living And Dining Room, A Spacious Family Room With Pot Lights, Wood-Burning Fireplace And Walkout To The Backyard, An Eat-In Kitchen With Bay Window, Laundry Room, And Powder Room. Upstairs, Find 4 Generous Bedrooms, A 4-Piece Ensuite In The Primary, And An Additional Full Bathroom. The Finished Basement Includes A Full Kitchen (Sub-Zero Fridge), Family Room, Recreation Room With Pot Lights, Gas Fireplace, Wet Bar, 3-Piece Bath, Cold Cellar, And Ample Storage. Separate Entrance Potential. Recent Updates: Roof (2021),Furnace & A/C (~2017), New Shed (2022), Driveway & Walkways, In-Ground Sprinkler System, And Natural Gas Line For BBQ. Close To U Of T(Scarborough), Seneca College, Schools, Parks, Trails, TTC, And Hwy 401. A Great Opportunity In A Prime Family-Friendly Neighbourhood. (id:60626)
Royal LePage Real Estate Services Ltd.
8408 Benbow Street
Mission, British Columbia
One-of-a-kind custom waterfront home-an iconic Hatzic Lake landmark! Anyone who's paddled by knows this house. Enjoy stunning views of the lake, mountains, and gardens from every window. Spacious kitchen, dining and living areas with gas fireplace, lakefront balcony & Turret-Style Bay Window. Unique primary suite with private balcony, spa-like ensuite, massive shower, and soaker tub with water views out the Tower Bay Window. Entertain with multiple decks, firepit, large yard, and your own dock. Excellent fishing with 40+ species. Room downstairs is currently being used as a bedroom, but can be a great rec room or converted back to a double tandem Garage. Brand new state-of-the-art Level 3 septic system (May 2025). 5 mins to groceries and Hatzic Elementary. Boat & jet ski paradise! (id:60626)
Sutton Group - 1st West Realty
16232 87 Avenue
Surrey, British Columbia
SHOWINGS BY APPOINTMENT ONLY Charming 3BR 2.5BTH Fleetwood Meadows residence. Found within an idyllic, tree-lined neighbourhood, this inviting home sits atop a double garage & generous 7177 SQFT lot. An elegant living room welcomes you w/ a large bay window illuminating the space w/ soft natural light. Cooking is a delight in the expansive, eat-in kitchen boasting maple cabinets, a center island & pantry. Relax before a cozy, stone-covered fireplace or step through French doors onto a sprawling, south-facing yard w/ sizable paved deck ideal for outdoor entertaining, playing fetch w/ the dog & weekend gardening. A skylight-lit, curved staircase leads to sunlit rooms w/ primary bed offering an ensuite & walk-in closet. Walk to Frost Road Elem, Holy Cross RHS, Fresh St. Market, a future skytrain station & Fraser Highway. (id:60626)
Exp Realty Of Canada Inc.
12 Greenwich Heath Nw
Calgary, Alberta
Welcome to 12 Greenwich Heath NW — the only move-in-ready brownstone available in Calgary’s sought-after Upper Greenwich community. This isn’t just a home, it’s a lifestyle.Set along the tranquil edge of the Greenwich canal, this modern brownstone blends timeless East Coast charm with contemporary West Coast flair. Classic brick architecture meets a sleek, modern interior designed by award-winning Michelle Vant Erve, creating a rare combination of tradition and trend.Step through the grand foyer and into a layout built for flexibility and elegance. On the entry level, a custom mudroom and a bright flex space await—perfect for a home office, gym, or even a fourth bedroom. A private elevator whisks you effortlessly between levels, making this home ideal for aging in place or multi-generational living.Upstairs, the open-concept living area is flooded with natural light and offer canal views. An electric fireplace anchors the space, while the chef-inspired kitchen features premium appliances, a waterfall island, an upgraded range hood, an induction cooktop, and custom built-in dining cabinetry that makes entertaining a breeze. Step out onto your spacious deck and enjoy Calgary’s four seasons with style and ease.Retreat to the top floor where a bonus loft and built-in wet bar set the stage for unforgettable evenings, capped by rooftop patio sunsets—complete with hot tub rough-in. Every detail, from the epoxy-finished heated double garage to the air conditioning and hardscaped front landscaping, has been thoughtfully selected for comfort, convenience, and beauty.With no condo fees, a park and tennis courts right across the street, and the Calgary Farmer’s Market just minutes away—not to mention easy access to the mountains—this is the ultimate lock-and-leave lifestyle without compromise.Refined. Relaxed. Ready for you. (id:60626)
Century 21 Masters
302769 Douglas Street
West Grey, Ontario
Almost new home and fully serviced shop on over an acre! Three year-old, three bedroom house on beautifully landscaped property with large two-bay shop on the edge of Durham. Almost 1800 sq/ft bungalow with almost 3300 sq/ft finished. Home has a Sommers natural gas backup generator that runs the whole house in power outages. Central A/C. Open-concept design with vaulted ceiling in the kitchen. Custom-built Barzotti cabinets are white, shaker-style with stainless steel appliances. All cabinetry, including bathrooms and laundry, in this home is custom-built by Barzotti. Loads of windows and natural light in this home. Features two full primary bedrooms with ensuites and walk-in closets. Main floor laundry. Gas fireplace in Livingroom. Attached two-car garage is wired and ready for an EV Quick-Charge station. Two-bay 36' x 40' shop is fully serviced - Hydro, Gas, A/C, Water & Holding Tank - with a 12' x 24' foyer with two-piece bathroom. A/C in shop is a Heat Pump (Air Recovery) with two units - one in shop and one in foyer. Translucent doors (12' x 8') with openers on both bays. Large parking lot at shop. Hydro pole next to the shop is wired and ready for security camera and auto-open gate system. This property checks all the boxes! (id:60626)
Royal LePage Rcr Realty
191 25 Street Ne
Salmon Arm, British Columbia
WHERE ARCHITECTURE MEETS ENTERTAINMENT! Welcome to your private sanctuary in the heart of an amazing area of Salmon Arm - Sherwood Forest. This stunning 3-bed, 3-bath architecturally-designed home is more than a residence - it’s an immersive experience on a serene 0.54-acres. Every inch of this 3,400+ sqft masterpiece is infused w/ thoughtful design & rich atmosphere. Vaulted ceilings w/ exposed beams soar above, while expansive skylights & floor-to-ceiling windows invite streams of golden sunlight to dance through the home. The sunken living room glows w/ the warmth of hardwood floors & towering stone fireplace (gas) - perfect for cozy evenings sipping wine! Enjoy cooking in the uniquely crafted kitchen w/ quartz counters & high-end appliances: Steam oven (Miele), double wall oven, gas cooktop, island & peninsula w/ waterfall edge, coffee bar, hidden bar (in closet), bamboo cabinetry. Indulge in spa-like serenity w/ the main bath’s attached sauna, dinner parties in the enclosed (glass) patio - a peaceful retreat surrounded by nature! The primary suite is a haven of calm, w/ a charming brick feature wall, access to deck, WIC, & luxurious ensuite w/ double sinks. Downstairs, discover two more bedrooms, full bathroom, spacious den & expansive rec/media room! Enjoy pool parties or a relaxing float in the enclosed heated pool, or entertain under the stars & ambient lights in the incredible courtyard! With a sauna, hot tub, lake views & mountain vistas, enjoy your stunning oasis! (id:60626)
Fair Realty (Salmon Arm)
32945 Best Avenue
Mission, British Columbia
Step into this exquisite 7-bedroom, 6-bathroom home, where elegance meets functionality. With 10-foot ceilings and an open-concept design, this home offers a spacious and sophisticated living experience. The master bedroom features a private patio with breathtaking views, while the main living area boasts a walk-out patio, perfect for entertaining or unwinding. The gourmet kitchen is equipped with high-end appliances throughout, including a steam kitchen for added convenience. This property offers exceptional versatility with a 2-bedroom legal suite and the potential for an additional 1-bedroom in-law suite, making it perfect for multi-generational living or rental income. Don't miss out on this stunning home that combines luxury, functionality, and unbeatable views. (id:60626)
Sutton Group-West Coast Realty (Abbotsford)
Exp Realty Of Canada
3350 Columbine Crescent
Mississauga, Ontario
Welcome to your forever home in the heart of the coveted Lisgar Community of Mississauga! Set on a rare premium pie shaped 150-foot deep lot, this meticulously maintained 2-storey residence offers the perfect combination of space, comfort, and luxury - both inside and out. The main floor welcomes you with a bright open-concept kitchen, spacious dining area, and cozy living room, flowing seamlessly into a stunning solarium-style family room with panoramic views of the backyard oasis. Whether you're hosting guests or enjoying a quiet evening, this sun-filled space is sure to impress.Upstairs, you'll find four generous bedrooms, including a primary suite with a private 3-piece ensuite, plus an additional 4-piece bathroom to accommodate the whole family.The fully renovated basement offers even more living space with ample storage, a large recreation area, 4-piece bathroom, and a custom bar - ideal for entertaining, game nights, or relaxing with family and friends. But the true showstopper is the incredible backyard oasis: a beautifully landscaped retreat featuring an in-ground pool, spacious back deck, grass for the kids to play, and a stylish cabana - your private escape just steps from home. With ample parking in the driveway and pride of ownership throughout, this is a rare opportunity to own a home that truly has it all. (id:60626)
RE/MAX Aboutowne Realty Corp.
1163 Falcon Drive
Coquitlam, British Columbia
Location, Location, Location! Welcome to the heart of Eagle Ridge-steps from schools, shops, transit & more. This charming 3 bed, 3 bath home is filled with space and soul. Enjoy a formal living/dining room, bright kitchen with eating nook, and a private yard. A few steps down, the cozy family room is perfect for movie nights. One full baths on the main offer flexibility, while upstairs features a spacious primary suite with ensuite + walk-in and two more large bedrooms and a 4-piece bath. Backyard is a dream for kids & gatherings with a covered patio. Newer furnace. This one´s a keeper-come see it before it´s gone! OPEN HOUSE Sat July 19 from 1-3pm (id:60626)
Exp Realty
5158 Sundial Court
Mississauga, Ontario
Welcome to this bright and beautifully updated 3-bedroom detached home, perfectly situated in a quiet, family-oriented neighborhood. Minutes to Hwy 403, Square One, top Schools, Parks, Trails, Shops and all amenities. Thoughtfully renovated throughout--just move in and enjoy! Ideal for first-time buyers, growing families, or up sizers. Includes a finished basement for added living space. A rare opportunity in a highly desirable location! (id:60626)
Royal LePage Your Community Realty
9213 133rd Street
Surrey, British Columbia
Conveniently located in the heart of Surrey, this sought-after home is near Elementary and Secondary School, making it ideal for families. It also offers easy access to King George SkyTrain Station and nearby hospitals. This charming three-level split home features a spacious kitchen with oak cabinets and a cozy eating area. Additionally, it includes a two-bedroom unauthorized basement suite, perfect for rental income or extended family. The large backyard provides ample outdoor space, Situated in a quiet cul-de-sac, this home offers both comfort and convenience. (id:60626)
Parallel 49 Realty
7992 Falcon Ridge Crescent
Kelowna, British Columbia
Discover the perfect blend of rural tranquility and convenience in this stunning 4,378 sq. ft. home, nestled in Joe Rich but only a short drive to the cities amenities. Situated on a private 1.23-acre lot, this spacious 6-bedroom, 4-bathroom residence is designed for family living, featuring a 2-bedroom suite for extra income or multigenerational use. Inside, enjoy expansive living spaces, large bedrooms, and ample storage throughout. The sprawling layout is perfect for a larger family or those who value their privacy. Step outside to your private deck with a hot tub, perfect for unwinding while soaking in the natural surroundings. The amazing yard features a fantastic playhouse—a dream for kids! For the automotive enthusiast, this property boasts on of the largest detached shops you'll find measuring at a massive 2,700 sq. ft. , providing endless possibilities for hobbies, business, or storage. Plus, with tons of extra parking, there’s room for RVs, boats, and more. Municipal water supply is a massive bonus, no concerns about the headaches of well water supply here. All this, just 10 minutes from town, offering the best of both worlds—privacy, space, and accessibility. Don’t miss this rare opportunity to own a slice of paradise in Joe Rich! (id:60626)
RE/MAX Kelowna
302 Mackenzie Avenue
Revelstoke, British Columbia
Revelstoke legacy property in the center of downtown with upstairs apartment and main floor retail available for purchase. Updates included, newly painted and outfitted main floor with new insulation, new front door, new LED lighting, new subfloor and flooring, new universal bathroom, complete new roof/flashing along with new propane rooftop heater and electric a/c (installation to be completed prior to completion of sale). Basement in great condition with new sump pump and lots of opportunities to develop and use beyond current capacity. Building exterior and interior is in A plus condition along with being in a coveted location that will work for a wide variety of commercial, retail and residential tenants. Upstairs includes a fully separate 3 plus bedroom apartment with fantastic views and recent updates including new bathroom. Great as sub rental or staff housing or owner occupied. Current lease includes residential and commercial space with tenant invested in outfitting space with walk in cooler, signage and fixtures for thier business with a long term outlook. Pride of ownership throughout. Own this space with solid returns in a market with currently undervalued commercial property that will increase as developments like Cabot Golf course complete and open in 2027. Price does not include applicable gst, to be added on offers to purchase. (id:60626)
Coldwell Banker Executives Realty
19 1765 Paddock Drive
Coquitlam, British Columbia
Rare 5 bed, 4 bath 1/2 duplex-style townhome in one of Westwood Plateau´s most desirable complexes! Offering 2,518 sq.ft. of well-laid-out space, this home features an open-concept main level with a cozy gas fireplace, large dining/living area, and a bright kitchen with plenty of storage. Upstairs has 3 spacious bedrooms including a full ensuite with walk-in closet. The garden-level basement includes 2 bedrooms and a full bath with separate entry, perfect for a potential 2-bedroom in-laws suite. Enjoy the largest private backyard in the complex-approx. 800 sq.ft.-ideal for entertaining, kids, and pets. The side-by-side double garage includes a built-in EV charger. Roof was replaced by the strata in May 2025, with no upcoming levies. Located right across from Hampton Park, near Hampton Elementary, and minutes to Green Tee Country Club. Nestled in one of Vancouver´s safest, most family-oriented neighborhoods! (id:60626)
Real Broker
335 Island Crescent
Lighthouse Cove, Ontario
Enjoy luxury waterfront living in beautiful Light house cove with this immaculate custom built ranch fronting 100’ on Lake St Clair. With almost 3000sqft, this impressive 3 bedroom plus den, 2.5 bathroom home offers a grand foyer and vaulted barrel ceiling leading into the gourmet kitchen boasting 2 large granite islands with a serving bar. The kitchen features cabinetry by Cremasco and 2 Fisher Paykel dishwasher drawers! A Walk in pantry, all open concept to a spacious living room and sunroom with gas fireplaces, surround sound and tray ceilings with indirect lighting throughout! The primary bedroom provides a quiet oasis, featuring gas fireplace, a 4pc ensuite with large tiled shower, a walk in closet and water closet. The exterior of the property includes a matching outbuilding, sprinkler system, mid yard patio and shower for the ultimate lakefront experience. Star gaze from the dock, or catch the most memorable sunsets! Enjoy the 40’ dock on the canal across the road! Call Today! (id:60626)
Royal LePage Peifer Realty Brokerage
3412 Otter Point Rd
Sooke, British Columbia
Acreage, Horses, House and Cottage. Endless Possibilities for this recently updated Classy 1400+ 3 bed 2 bath rancher-style home with a massive 12 x 41 sundeck with hot tub. Sitting on 2.77 flat serine private acres with outbuildings, a Small Barn/ Studio 4 horse stables. The seller has put in underground power to the home to give it a better country feel. Plus a bonus separate 2 bedroom Roomy 840 sqft Cottage which has been recently extensively upgraded, ideal for family, rental or Airbnb located at at front of the property. There is approximately 1 acre flat and cleared at the back of the property awaiting your ideas, zoning to allow a 3rd Residence, Shop, or Riding Ring. This property has it all, it must be seen to be appreciated. Located at 3412 Otter Point Rd, listed at $1,429,000.00 (id:60626)
Maxxam Realty Ltd.


