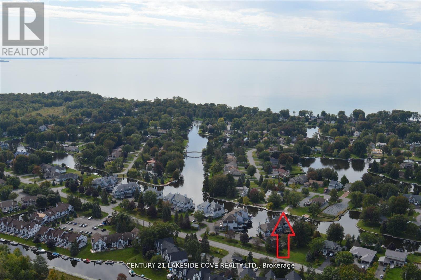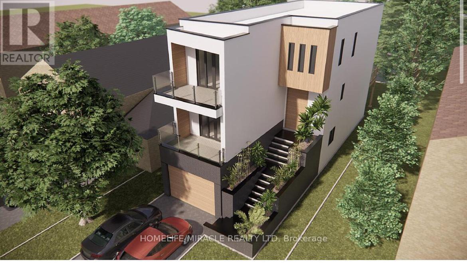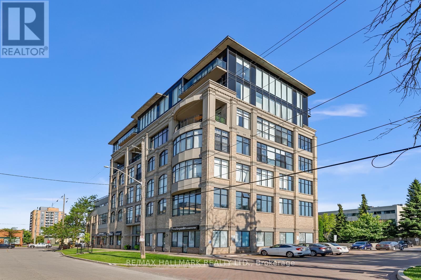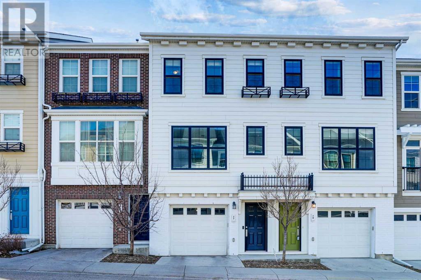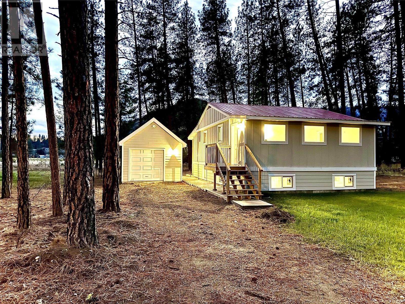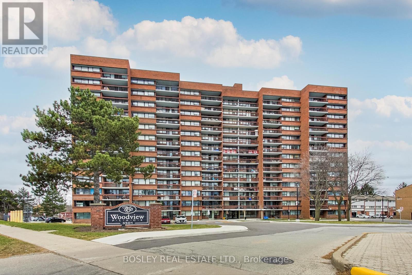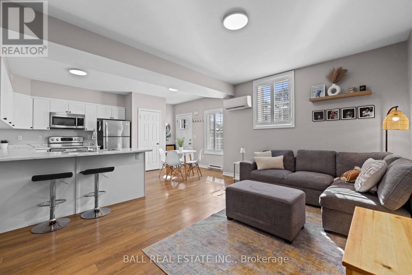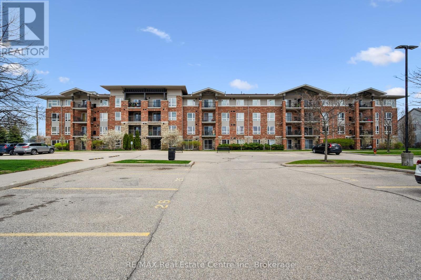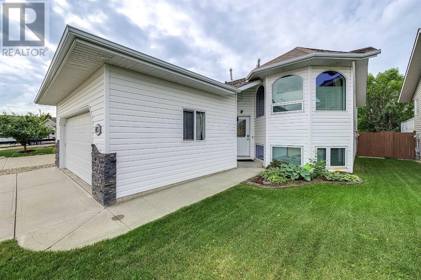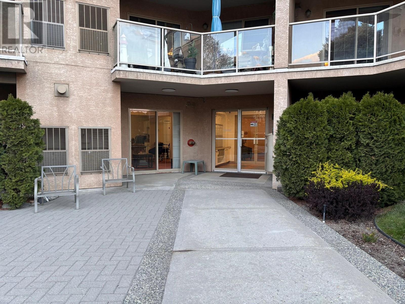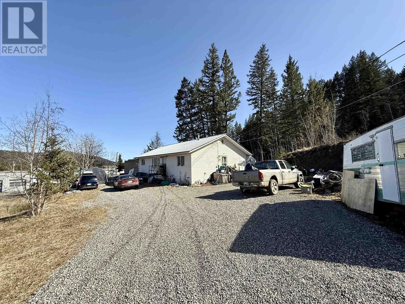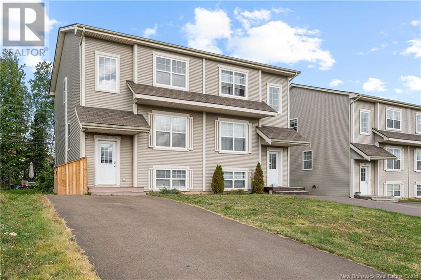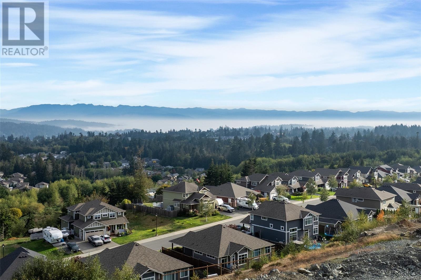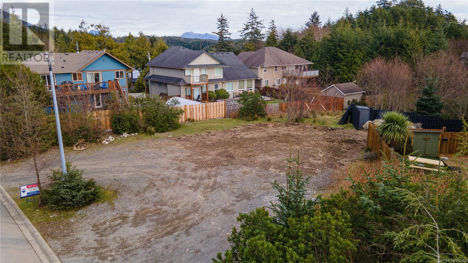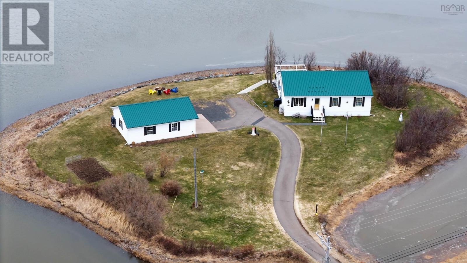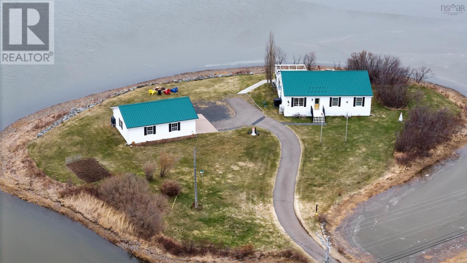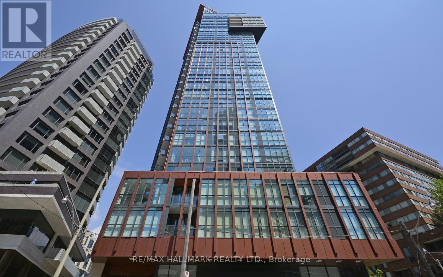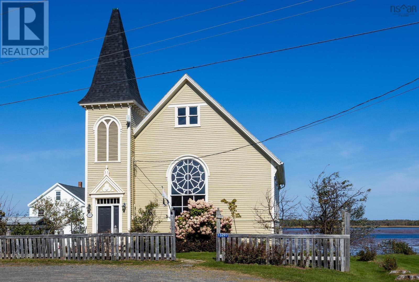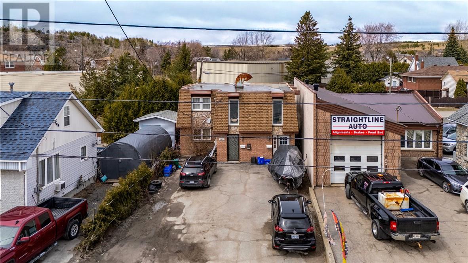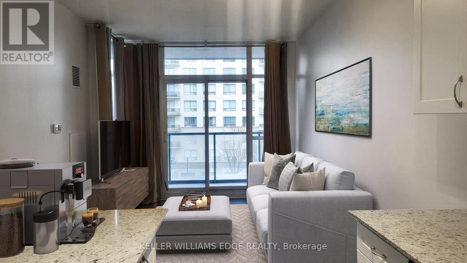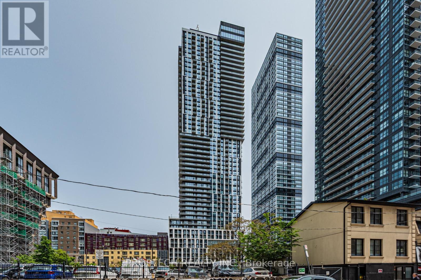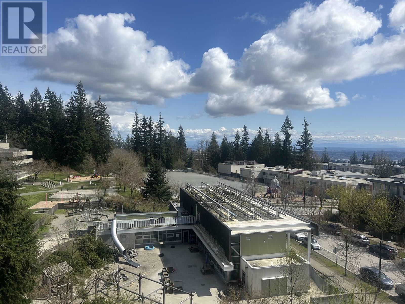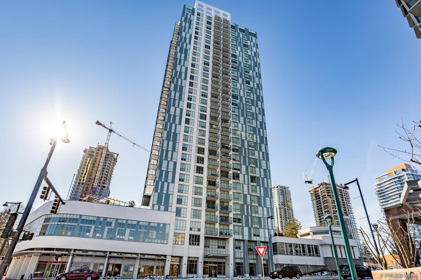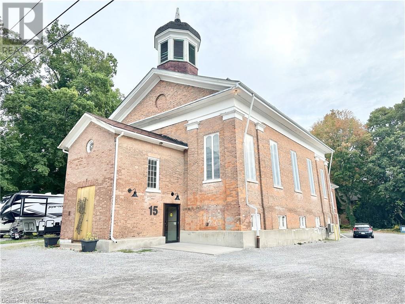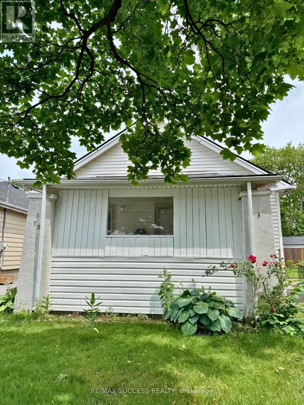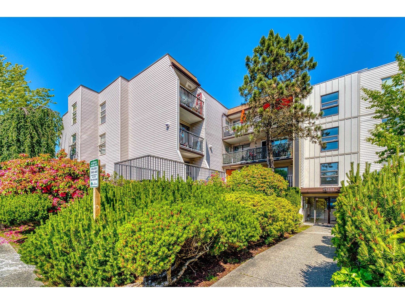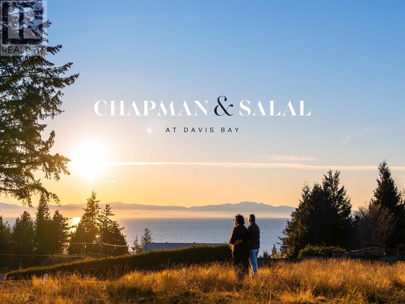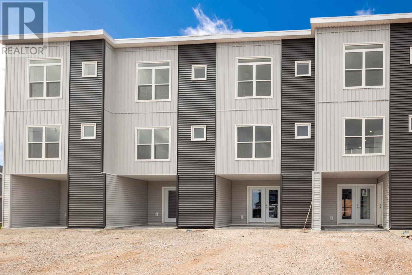76 Turtle Path
Ramara, Ontario
Beautiful Rare Waterfront Building Lot Located In An Area Of Fine Waterfront Homes. Lagoon City Is An Active Vibrant Year Round Community With Private Park & Sandy Beach On Lake Simcoe. Enjoy Onsite Full Service Marina, Tennis/Pickleball Courts, Restaurants, Community Centre With Lots Of Activities & Miles Of Biking & Walking Trails. Lot Offers Municipal Water & Sewer, Cable TV & Hi Speed Internet On The Street. Bring Your House Plans For Your Dream Home. Be Apart Of A Great Lifestyle For All Seasons. (id:60626)
Century 21 Lakeside Cove Realty Ltd.
8 Dixon Avenue
Kirkland Lake, Ontario
Discover this impeccably maintained triplex in the heart of Kirkland Lake, offering an unparalleled opportunity for comfortable living and smart investing. The spacious main floor unit has been completely transformed into a stunning 3-bedroom, 2-bathroom oasis, boasting modern finishes and ample living space. With two separate entrances, this versatile unit offers the unique flexibility to easily convert back into two separate units perfect for multi-generational living or maximizing rental income! One of the upstairs units is also beautifully renovated, ensuring turn-key appeal for tenants. Enjoy the financial freedom of having your mortgage significantly offset by rental income from the upstairs units. With parking for 5 vehicles and a history of meticulous care, this triplex is a rare find. Don't miss your chance to own a piece of Kirkland Lake's real estate market! (id:60626)
Royal LePage Best Choice Realty
198 Beach Boulevard
Hamilton, Ontario
Don't miss the opportunities to buy the house on Sandy Beach On Ontario Lake In Hamilton. Across the street beachfront & walking paths. It is an ideal Location, endless possibilities, whether you are looking to build your dream home or have an incredible investment property. This land has great potential and incredible Location being across From Lake Ontario with several Kilometers of Sandy Beaches and paved walking and bicycling long trails. Selling With City Approved Permit. VTB available for 1 year by seller on bank interest rate (id:60626)
Homelife/miracle Realty Ltd
403 - 10376 Yonge Street
Richmond Hill, Ontario
Experience the charm of historic Richmond Hill in this modern boutique-style condominium. This exceptional one-bedroom, one-bathroom unit features a functional layout with 10-foot ceilings and floor-to-ceiling windows, offering abundant natural light with its desirable southern exposure. The hardwood flooring throughout adds a touch of elegance to the space. Conveniently located just steps away from public transit, restaurants, and shops, this condo is perfectly situated for urban living. **EXTRAS** Dishwasher, Built-In Microwave, Washer And Dryer. Fridge, Stove, and All Existing Light Fixtures, One Parking Spot, and Two Lockers are Included. (id:60626)
RE/MAX Hallmark Realty Ltd.
77 Sherwood Row Nw
Calgary, Alberta
Welcome to this bright and spacious modern home locating in a quiet complex with almost 1300 sqf living space, The 9 foot ceilings open main floor plan is perfect for entertaining. Hardwood flooring in living and dining rooms, and kitchen with gorgeous quartz counter tops and stainless steel appliances. West facing deck connected to kitchen is great for sunset light. Both spacious bedrooms with full ensuite bathrooms and both with walk-in closets. Stacked washer and dryer upper floor in private closet. All upgrade LED lighting in bedrooms and bathrooms. Easy access to city transit and Stoney Trail. Great neighbours with nearby school, playground, parks and grocery stores (Costco, Walmart, H-Mart, T&T supermarket). Schedule your showing so don't miss out this amazing property. (id:60626)
Trec The Real Estate Company
8127 Donaldson Drive
Grand Forks, British Columbia
Construction is complete at this thoughtfully developed property in beautiful Grand Forks. The completely renovated house has been placed on a brand new concrete foundation built to current building standards. The home boasts new electrical, plumbing, heating, windows & doors, siding, flooring, interior finishes, paint and more. Meanwhile, the rebuilt garage sits on a new slab and is fully wired including a lit 320 square foot storage area above, a 100 amp sub-panel, and an exterior 220v outlet facing spacious RV parking. The basement offers a separate entrance, several large egress windows, 8.5 foot ceilings, and is roughed in for a variety of income generating suite options. Bonuses include a brand new septic system, underground power to a 200 amp panel, and plenty of parking. The partially forested 1/4 acre lot, offering a picturesque backdrop and shade in the summer, is only a block from Trans Canada Trail access and unlimited adventure beyond. And yet the location is still walking and biking distance to the Boundary Hospital, Station Pub, Grand Scoops arcade, Tim Hortons, the arena, the aquatic centre and other amenities. Don't miss this unique opportunity! GST applies in addition to sale price per CRA policy. (id:60626)
Grand Forks Realty Ltd
213 - 61 Clarington Boulevard
Clarington, Ontario
Beautiful And Bright 2nd Flr Condo In Desirable Building W/An Elevator! One Bdrm Plus Den/Dining Rm In The Sought After Seniors Residences At Clarington Centre! Featuring An Open Concept Kitchen/Living Rm W/ W/O To Lrg Balcony! Gorgeous Kitchen W/Granite Counter & Breakfast Bar & Ensuite Laundry. This Is A Quiet Building Which Features An Exercise Rm, Party Rm & Lounge Areas. Very Convenient Location Within Walking Distance Of Shoppers, Loblaws, Walmart, Etc (id:60626)
Homelife Landmark Realty Inc.
539 Midnight Drive
Williams Lake, British Columbia
“Welcome” to 539 Midnight Avenue. Nice Rancher on Full Basement with attached Single Garage. 4 Bedrooms, 2 1/2 Baths, Bright Kitchen with updated Counters, Flooring, Main Bath & some paint. Off the Dining Rm on the expansive Deck, you’ll Love soaking up the Sunshine & watching the amazing Sunsets overlooking the Fenced Backyard. Cozy up to the Wood burning Fireplace in the Living Room on those chilly Winter nights. Fully Finished Basement, Large open Rec Room, 1 Bdrm,1 Bath w/Large Laundry. Basement with inlaw Suite w/ kitchenette. Separate entry from Garage. Nice Level Driveway w/Single Garage. Walking Distance to all levels of Schools, close to Parks & many awesome Recreation Trails. Great value & Priced to Sell…This Home is truly a must see! VACANT FOR EASY POSSESSION (id:60626)
RE/MAX Williams Lake Realty
503 - 3501 Glen Erin Drive
Mississauga, Ontario
Welcome to this beautifully upgraded and meticulously maintained 2-bedroom, 1-bath condo offering a bright, spacious, modern living experience. Thoughtfully designed with an open-concept layout, the unit flows seamlessly from the living room to the dining area and kitchen, perfect for everyday living and entertaining. The gourmet kitchen is a standout feature, showcasing a large central island, stainless steel appliances, sleek cabinetry, and ample counter spaceideal for meal prep or gathering with friends and family. The sun-filled living area extends to a generous private balcony, perfect for outdoor dining or relaxing. The primary bedroom is a peaceful retreat with a large walk-in closet, while the second bedroom is ideal as a guest room, home office, or flex space. The home also features premium upgrades, including high-end flooring and contemporary lighting. Additional conveniences include an in-suite laundry and an A/C window unit for year-round comfort. Enjoy access to fantastic building amenities such as a fully equipped fitness center, party room, and visitor parking. Located just minutes from shopping, restaurants, public transit, and major highways, this turn-key condo combines comfort, convenience, and style in one highly desirable package. Dont miss this incredible opportunity! (id:60626)
Bosley Real Estate Ltd.
#103 - 430 Lonsberry Drive
Cobourg, Ontario
Discover the perfect blend of comfort and convenience in this bright, south-facing lower-level condo in the Newtownville neighbourhood. With two spacious bedrooms and a well-appointed bathroom, this airy home offers a welcoming retreat in the heart of the city. Large windows on both the north and south sides fill the space with natural light, creating an inviting atmosphere throughout the day. Located just a short walk from downtown, you'll have easy access to shops, dining, and entertainment, while the nearby lake invites you to take a peaceful stroll along the water. Whether youre enjoying the vibrant city life or unwinding by the shoreline, this location offers the best of both worlds. Inside, the open layout enhances the sense of space, making every corner feel bright and functional. Ideal for professionals, downsizers, or those seeking a low-maintenance lifestyle, this condo is a rare find in a prime location. Move in and enjoy the perfect balance of urban living and natural beauty right at your doorstep! (id:60626)
Ball Real Estate Inc.
303 - 19 Waterford Drive
Guelph, Ontario
Parents of University students, Investors and Homeowners, this makes sense! With 20% down, and a mortgage payment of approx $1880, this 2-bedroom condo, built in 2010, is a haven for those seeking a peaceful and low-maintenance lifestyle. The thoughtfully designed kitchen is complete with ample cupboard space, generous counter tops, and modern appliances, including a built-in dishwasher and microwave. The perfect blend of form and function makes cooking and entertaining a breeze. The spacious living room and dining area combine to create the perfect spot to relax and unwind, with sliding doors leading out to a balcony that offers stunning views of the surrounding countryside. The master bedroom is a true retreat, boasting generous space to unwind and relax with an oversized window that floods the room with natural light, and a double closet providing ample storage for your wardrobe. The convenient second bedroom is perfect for guests or as a home office/study space. With reasonable condo fees and utility costs, this unit is an attractive option for buyers looking for an affordable yet comfortable living space in Guelph's south end. (id:60626)
RE/MAX Real Estate Centre Inc
43 Dentoom Close
Red Deer, Alberta
SUPER LOCATION On A CLOSE! FULLY DEVELOPED 1198 Sq Feet Bi-Level! Open Plan, Vaulted Ceiling, Living Room Bay Window. Beautiful Hardwood Floors Through Living Room, Dining, Kitchen and Down The Hallway Towards The Three Main Floor Bedrooms and Main Floor 4 Piece Bathroom. . Nice. Bright Kitchen With Pantry, Sandwich Bar and Direct Access to the Rear Deck Overlooking The Patio and a Small Pond Water Feature. Fully Developed Basement With Spacious Family Room, 1 More Very Large Bedroom and an Office, or Den and Another Full 4 Piece Bathroom, Laundry Room and Furnace/ Utility Room. Impressive Recent Upgrades Include Rear Deck, Shingles in 2022, and Windows in 2019. Located only a Few Steps From an Amazing Park With Playgrounds, Tennis Courts, Basketball Court and Much More ,But Still Room For a "Walk in the Park." (id:60626)
Royal LePage Network Realty Corp.
2169 Flamingo Road Unit# 304
Kamloops, British Columbia
Fantastic 2-Bed, 2-Bath Apartment with Stunning City Views in Valleyview Gardens Welcome to Valleyview Gardens, where comfort meets convenience in this beautifully maintained 2-bedroom, 2-bathroom unit. Perched to capture sweeping city views, this home offers the perfect blend of style and functionality. Step inside to find a bright and cozy living room centered around a charming gas fireplace — perfect for relaxing evenings. The well-appointed kitchen features ample cupboard space, ideal for both everyday cooking and entertaining. The spacious primary bedroom includes a private 3-piece ensuite complete with luxurious in-floor heating. A second full bathroom and in-unit laundry add to the ease of daily living. Enjoy your morning coffee or evening unwind on the private balcony, taking in panoramic cityscapes. This secure building offers an elevator, underground parking, a personal storage locker, and abundant guest parking. Bonus amenities include a workshop for hobbyists and a large recreation room on the main level — perfect for gatherings or group activities. Don’t miss your chance to own this exceptional unit in a sought-after location. (id:60626)
Century 21 Lakeside Realty Ltd.
981 Scott Road
100 Mile House, British Columbia
Welcome to this spacious and versatile family home, perfectly situated right in town and just a short walk from the local high school making it an ideal choice for growing families. Offering ample room for everyone, this home features a separate in-law suite, providing extra space for extended family and guests. Over the years, the home has seen several important updates, including a metal roof and PEX plumbing, providing peace of mind for years to come. While the home could benefit from a little TLC, it’s full of potential and ready for your personal touches. Whether you're looking to create your forever home or invest in a property with great potential, with its prime location, generous layout, and promising features, this house offers endless possibilities. (id:60626)
RE/MAX 100
39 Sunshine Drive
Moncton, New Brunswick
Welcome to 39 Sunshine Dr, in sought-after Moncton North! This spacious semi-detached home offers an ideal blend of comfort and functionality, featuring 5 bedroomsperfect for growing families or those needing extra space. Step inside to discover an inviting living room that flows seamlessly into the expansive kitchen, complete with a center island, making it a perfect spot for meal prep and casual dining. The adjoining dining area boasts patio doors that lead to the back deck, ideal for entertaining or enjoying morning coffee. A convenient 2-piece bath completes the main level.Upstairs, youll find 3 well-sized bedrooms and a family bathroom, providing plenty of room for relaxation and privacy. The lower level adds even more living space with a cozy family room, 2 additional bedrooms, a full bathroom, and a laundry area. Whether its for guests or family, this space is versatile and functional. This home is adorned with beautiful hardwood and ceramic flooring throughout, ensuring a stylish and easy-to-maintain environment. Enjoy year-round comfort with a mini split heat pump for efficient heating and cooling. Outside, the property boasts a paved driveway, a back deck, a patio for outdoor gatherings, a storage shed and a garden areaperfect for gardening enthusiasts. Dont miss your chance to own this fantastic home in a prime location! Schedule your viewing today and envision your future in this lovely Moncton North residence. (id:60626)
Exit Realty Associates
Lt10 2600 Nickson Way
Sooke, British Columbia
This REMARKABLE private corner lot is ready for your summertime BUILD! These exceptional views offer a remarkable perspective over the hills of Sooke. The lot is located on the Victoria Side of Sooke, saving yourself time in traffic! Take advantage of these ready-to-build sites, equipped with essential utilities including water, gas, and hydro at the lot line. Embrace the West Coast lifestyle with access to walking trails throughout Sun River Estates, a nearby outdoor sports complex, the bountiful Community Gardens, River Trails, and the Seaparc Community Centre just a short drive away. This is a part of a 21 newly formed freehold/strata lot executive subdivision. The strata is in place for its own water pump station. Come check these views today! Expected Completion May-June 2025. COME CHECK THESE OUT TODAY! (id:60626)
Coldwell Banker Oceanside Real Estate
Lt 25 Pass Of Melfort Pl
Ucluelet, British Columbia
This vacant lot in Ucluelet, located at the top of the hill in the Wild Pacific Cove subdivision, presents an excellent opportunity for those seeking a property to build a new home. The lot offers the perfect setting for a two-story construction. Ideally situated next to the renowned Wild Pacific Trail, nature lovers and outdoor enthusiasts will appreciate the proximity to this scenic pathway. Take a short stroll to the Amphitrite lighthouse, where you can immerse yourself in the coastal beauty and observe the mesmerizing waves crashing against the rugged shores. Additionally, the Wild Pacific Cove subdivision provides public waterfront access to small pocket beaches, allowing you to enjoy the beach lifestyle just steps away from your future home. Contact us now to learn more and seize this remarkable real estate opportunity. (id:60626)
RE/MAX Mid-Island Realty (Uclet)
1709 Shore Road
Merigomish, Nova Scotia
Nestled on over an acre of pristine land, this charming three-bedroom, one-bathroom bungalow offers an unparalleled waterfront lifestyle. Surrounded by the peaceful harbor, this immaculate home provides the perfect escape for those seeking tranquility and modern comfort. Step inside to discover a home that blends thoughtful updates with cozy charm. The spacious living room and bright bedrooms allow plenty of natural light, creating a welcoming atmosphere. The updated kitchen features elegant quartz countertops, new faucets, and new appliances, ensuring a contemporary touch to your culinary space. A heat pump (installed in 2022) keeps the home comfortable year-round, and the new propane hot water on demand system ensures efficiency and convenience. The primary bedroom is a retreat in itself, offering the option to create a luxurious ensuite or transform the space into an expansive walk-in closetwhichever suits your needs. One-level living at its finest, this home is perfect for effortless everyday living. Step outside to a large deck, designed to maximize the stunning waterfront views, and enjoy the added convenience of adjustable shades for extra comfort. A cozy fire pit area is ready for evenings spent under the stars, while a double detached garage offers ample storage for all your outdoor equipment. For boating enthusiasts, the property offers direct private access to the waterideal for kayaking, paddleboarding, and boating. Additionally, a nearby wharf provides convenient docking for your boat. The location is perfect for outdoor lovers and those who cherish the natural beauty of the coast. Only 20 minutes from New Glasgow, this peaceful retreat is ideally situated near a wonderful beach and across from the community center, which offers a variety of social activities. Whether you're seeking a peaceful hideaway or a place to entertain, this property offers the best of both worlds. This is more than just a homeit's a waterfront lifestyle! (id:60626)
Blinkhorn Real Estate Ltd.
1709 Shore Road
Merigomish, Nova Scotia
Nestled on over an acre of pristine land, this charming three-bedroom, one-bathroom bungalow offers an unparalleled waterfront lifestyle. Surrounded by the peaceful harbor, this immaculate home provides the perfect escape for those seeking tranquility and modern comfort. Step inside to discover a home that blends thoughtful updates with cozy charm. The spacious living room and bright bedrooms allow plenty of natural light, creating a welcoming atmosphere. The updated kitchen features elegant quartz countertops, new faucets, and new appliances, ensuring a contemporary touch to your culinary space. A heat pump (installed in 2022) keeps the home comfortable year-round, and the new propane hot water on demand system ensures efficiency and convenience. The primary bedroom is a retreat in itself, offering the option to create a luxurious ensuite or transform the space into an expansive walk-in closetwhichever suits your needs. One-level living at its finest, this home is perfect for effortless everyday living. Step outside to a large deck, designed to maximize the stunning waterfront views, and enjoy the added convenience of adjustable shades for extra comfort. A cozy fire pit area is ready for evenings spent under the stars, while a double detached garage offers ample storage for all your outdoor equipment. For boating enthusiasts, the property offers direct private access to the waterideal for kayaking, paddleboarding, and boating. Additionally, a nearby wharf provides convenient docking for your boat. The location is perfect for outdoor lovers and those who cherish the natural beauty of the coast. Only 20 minutes from New Glasgow, this peaceful retreat is ideally situated near a wonderful beach and across from the community center, which offers a variety of social activities. Whether you're seeking a peaceful hideaway or a place to entertain, this property offers the best of both worlds. This is more than just a homeit's a waterfront lifestyle! (id:60626)
Blinkhorn Real Estate Ltd.
10 Lunch Point
Howley, Newfoundland & Labrador
Welcome to 10 Lunch Point Road, a stunning waterfront retreat on Sandy Lake, just outside Howley, NL. Built in 2020, this beautifully crafted 2-storey, 2200 sq ft home offers modern comfort with timeless charm and ready to enjoy! Imagine waking up to serene lake views and stepping out to your own dock, perfect for boating, fishing, or simply relaxing by the water. The main level features over 1150 sq feet with the primary bedroom on this level. It also features a walk in closet and its own ensuite. The kitchen, dining and living room are all open concept giving you a wonderful view of the lake. There is a large 20 foot vaulted ceiling with large windows overlooking both levels of the property. The covered deck 8x32 ideal for all your family and friends to enjoy. The second level features 2 bedrooms and a bathroom. There is a bonus space in the loft, perfect for an office or crafting area. The lower level has a 6 person hot tub space with a walk out basement. For added convenience and efficiency, there are 3 sources of heat which are electric, mini split heat pump and a wood burning fireplace that's has a blower to push the heat efficiently. Perfect for those cooler days. There is a detached garage for extra storage 12x16 that's fully completed and wired. There is a storage shed for your wood 12x16 stocked with seasoned split wood. This is waterfront living — whether you love fishing, boating, kayaking, swimming, or just soaking in nature. The private and peaceful setting is surrounded by mature trees, with spectacular lake views from almost every room. Whether you’re looking for a vacation retreat or a year-round home, this property offers unbeatable value and quality. All you need to do is bring your suitcase and start living the lake life! (id:60626)
RE/MAX Realty Professionals Ltd. - Deer Lake
305 Evergreen Place
Turtleford, Saskatchewan
Set in the corner of a cul de sac up on the hill in Turtleford, this property is arguably the best in town with almost an acre of land and an amazing view of water and hills with a feeling of privacy while still being close to everything you need. The 1845 sq ft home, not including the walkout basement, is well built with an ICF foundation, an attached two car garage, a generac generator, hardwood and tile floors throughout the main and second floors, a gas stove, water softener, gas fireplace, air to air exchange and so much more. The entry and living area feel spacious with 18’ vaulted ceilings and tons of natural light from the many windows. On the main floor is a master suite including a large bathroom with a jet tub and a corner shower, a double sink vanity with solid countertops and a walk in closet. There’s a room just off the master suite that would be perfect for an office, music or sitting room. Entering from the garage you’ll find a laundry room and a half bath. The kitchen, dining room and living room are open with a separate formal dining room. Enjoy your morning coffee and watch the sun rise from the deck which has a natural gas bbq. On the second floor there are two bedrooms and a 4 piece bathroom. The walkout basement is spacious at over 1400 sq ft, with patio doors and large windows, and the plumbing is roughed in for a bathroom so you can finish it however you’d like. The outside space is beautifully treed with many shrubs and perennials to enjoy. Most furniture/ contents are negotiable. This unique and gorgeous property is a must see! Call today for your private showing. (id:60626)
Dream Realty Sk
364 Rainbow Falls Drive
Chestermere, Alberta
This fully finished walk-out townhome in Chestermere’s desirable Rainbow Falls community offers over 2,100 sq. ft. of stylish, well-planned living space across three levels. This adorable townhouse is directly across the street from a green space with waterfall feature and pathways, and only a couple of blocks from a school with a great playground! The open-concept main floor features 9’ ceilings, a spacious living room with a modern kitchen with a massive island, stainless steel appliances, tile backsplash, and pendant lighting. The dining area opens to a sunny southwest-facing balcony. Upstairs includes 3 spacious bedrooms (or use one as a bonus room or office), including a king-sized primary suite with a large walk-in closet, plus a 4-piece bathroom with a soaker tub, separate shower, and makeup vanity. The professionally finished walk-out basement adds a large rec room, full bathroom, laundry room, and rough-ins for a wet bar and central vac, with access to a private patio and a double garage that fits a full-size truck. Located within walking distance to schools, shopping, and dining, this home is move-in ready and designed for comfort, convenience, and style. (id:60626)
Cir Realty
74 Highview Road
North Bedeque, Prince Edward Island
Nestled in the tranquil community of Schurmans Point, just 2 minutes from Summerside, this charming bungalow offers the perfect blend of country serenity and modern comfort. This home features 2 bedrooms on the main level and 2 additional rooms in the finished basement, providing ample space for family and guests. With 2 full bathrooms and a total of 2,080 square feet of living space, there's room for everyone to relax and unwind. But the best feature of this beautiful home is its green community, 0.41 acre landscaped and fenced backyard with its BBQ patio & deck. Also at the front of the home is a front deck looking out to perfectly landscaped gardens - which invite you home! Key Features: Spacious Living: The open-concept main floor boasts a bright living room, separate dining area, and kitchen, creating an inviting space for entertaining. Finished Basement: The lower level includes additional rooms or office space, a bathroom & laundry, and a cozy recreation or family room, perfect for guests or a home office. Outdoor Oasis: Enjoy established gardens, mature trees, and a large fenced yard?ideal for pets, BBQ on deck and outdoor gatherings. A peek view of the Water - from the front deck. Comfortable Amenities: Stay comfortable year-round with electric heating, wall-mounted heat pumps, and propane. Convenient Location: Situated in a peaceful green community neighborhood, yet close to golf courses, parks, playgrounds, and shopping centers, schools and amenities. This delightful home is ready for immediate occupancy. Whether you're seeking a peaceful retreat or a family-friendly green community, 74 Highview Road offers the best of both worlds. Proximity to Summerside (Approx. 7-10 minutes drive), and its shopping centres - Sobeys, Walmart, Superstore. Quick access to local restaurants & cafes, schools and hospital, also to the beaches. 15 mins drive to the Summerside Boardwalk and Marina. 20 mins drive to the Co (id:60626)
Century 21 Northumberland Realty
901 - 32 Davenport Road
Toronto, Ontario
"The Yorkville Condos" A Sleek Studio Unit In The Yorkville/Bloor Neighbourhood. Luxury Laminate Floors Throughout. Clear, Unobstructed View Overlooking The Park. Full-Sized Kitchen, Generous Balcony Space, Functional Study/Office Nook With Window. Efficient Use Of Space With Generous Kitchen And Laundry Storage. Steps To Yonge/Bloor Subway, TTC, Shopping, Restaurants, Entertainment & Culture. (id:60626)
RE/MAX Hallmark Realty Ltd.
13297 Highway 6
Wallace Bridge, Nova Scotia
Discover a truly unique living experience in this magnificent church conversion that boasts breathtaking bay waterfront views. This one-of-a-kind property features a spacious two-bedroom layout with a charming bunk loft, perfect for family or guests. As you step inside, you'll be welcomed into a large foyer and enter into an open-plan living area that seamlessly combines modern elegance with historic character. The main attraction is the impressive custom kitchen, complete with a massive island, ideal for entertaining and culinary adventures. Refinished softwood floors add warmth and charm to the space. The three-piece bathroom features a generously sized custom-tiled shower. The defined living areas are filled with natural light, thanks to the large stained glass windows at either end, that highlight the floor to the peak vaulted ceilings. The basement currently accommodates a combined laundry and storage area, a den or office, and a utility room. All areas are defined by stud partitions and the walls are spray foamed and ready for finishing. One of the highlights of this property is the tiered deck accessible via patio doors, where you can relax and enjoy the mesmerizing ocean bay views. Multiple parking spaces are available, making this property an excellent short-term rental opportunity. Conveniently located near Fox Harbour golf course and the ski slopes of Wentworth, this church conversion is a slice of paradise for those seeking a unique blend of history, luxury, and coastal living. Don't miss the chance to make this exceptional property your own and wake up to the beauty of the bay every day. (id:60626)
Century 21 Trident Realty Ltd.
9336 Stern Crescent
Grande Cache, Alberta
This beautifully cared for and tastefully renovated home is a hot commodity — and we all know, properties like this don’t last long in Grande Cache!Tucked away on quiet Stern Crescent, this property backs onto green space both in front and behind, offering incredible privacy and space for the kids to roam and explore. From the moment you step onto the walkway, you’ll notice the pride of ownership — from the manicured lawn to the impressive curb appeal.Inside, prepare for the WOW factor right from the bi-level entry. Head upstairs to the sunlit main floor where natural light floods in from every angle. The living room is bright and cozy, complete with stunning mountain views and an electric fireplace for added charm. The kitchen is equally impressive — clean, modern, and welcoming, with brand new appliances (still under warranty!) and even more gorgeous views.This level also features two spare bedrooms, a 4-piece main bathroom, and a spacious primary suite with double closets and a beautifully updated 4-piece ensuite.Downstairs, the fully developed basement features an Oilers-themed theatre room — perfect for movie nights, the big game, or entertaining. You’ll also find two more generously sized bedrooms, another 4-piece bathroom, and laundry.Outside, enjoy ample parking for vehicles, campers, and toys. The yard is your very own mountain-view oasis — with a large deck for entertaining, relaxing with your morning coffee, or soaking in the hot tub (yes, still under warranty!). Add a gazebo and a fire pit, and you’ve got the ultimate backyard setup. This home is worth every penny. Book your showing today and step into your forever home. (id:60626)
Grassroots Realty Group Ltd.
76 Sarah Street
Lambton Shores, Ontario
Beautifully Updated Century Home on a Double Lot in Thedford. Welcome to Thedford and this charming 4-bedroom, 2-bath brick home that perfectly blends historic character with modern upgrades. Set on a spacious, fully fenced double lot, this former duplex offers versatility, privacy, and plenty of room to grow whether you're a young family or an investor looking for income potential.Step inside to discover a completely transformed interior. Since purchasing the home as-is just a year ago, the current owners have done it all: brand new flooring and carpet, fresh paint throughout, upgraded light fixtures, electrical, plumbing, and even a newly renovated bathroom with a modern vanity and toilet. The kitchen has been beautifully updated with granite countertops, an island, new cabinets, vinyl flooring, and five newer appliances the perfect hub for family life or entertaining.Two bedrooms have been previously redone with insulation, drywall, and new carpet, and there are new windows throughout the home. The basement features new drainage, foam insulation, and an efficient gas hot water heating system. The original fireplace has been removed and sealed, giving future owners the option to reinstall if desired, and the ceiling in the dining/living room has been refinished for a clean, updated look.Outside, enjoy summer nights on your massive 30x20 back deck or gather around the concrete firepit. The double garage offers workshop potential, and the covered front and side porches plus a concrete walkway leading from the deck to the garage add even more charm to this inviting property. And "NO" it is not a mistake - the taxes are correct. Located in a family-friendly community with great amenities like the Legacy Centre, Widder Station Golf Course, a local water park, and just a short drive to the Pinery and Lake Hurons sandy beaches this home is more than a place to live, it's a lifestyle. (id:60626)
Exp Realty
116 - 796468 Grey 19 Road
Blue Mountains, Ontario
Welcome to Your Blue Mountain Escape at North Creek Resort! This fully furnished 2-bedroom Chalet Loft Condo is the perfect blend of retreat and investment. Whether you're looking for a family getaway or a property that can generate rental income, when you're not using it, this turn-key unit is ready. Adjacent to the slopes of Blue Mountain, Toronto Ski Club, and Rick's ski rental & service shop, this is an ideal home base for year-round outdoor adventure. The bright and open layout features a combined living and bedroom area, a full kitchen, two full bathrooms, a second loft bedroom, and space to comfortably sleep up to six guests. A private deck offers scenic views of Blue Mountain, creating the perfect setting to relax after a day on the trails or the hills. Recent upgrades include laminate flooring(2025), bathroom vanities and flooring(2025), upper-level shower(2025), two wall-mounted heat and cooling units(2022), and a repaint throughout, offering a fresh, move-in-ready feel. Owners of the North Creek Resort community enjoy access to an outdoor pool, two hot tubs, tennis/pickleball courts, a BBQ area, and community laundry. The Blue Mountain Village Association offers a 24/7 on-demand shuttle, making reaching the Village or the nearby private beach easy. With four-season activities like hiking, biking, swimming, golfing, and skiing just outside your door, there's always something to enjoy. The monthly condo fee covers water, sewer, building maintenance, cable TV, and internet, making ownership simple and stress-free. And for eligible buyers, HST deferral is available. This is your chance to own a piece of the Blue Mountains lifestyle where comfort, convenience, and adventure come together. (id:60626)
Royal LePage Locations North
2102, 1320 1 Street Se
Calgary, Alberta
Perched high on the 21st floor, this breathtaking corner unit in the iconic Alura building offers stunning panoramic views of downtown Calgary and the majestic Rocky Mountains. Located in the heart of Victoria Park within Calgary’s vibrant Beltline district, this modern 2-bedroom, 2-bathroom suite delivers the ultimate downtown lifestyle. Just steps from Stampede Park, BMO Centre, Saddledome, 17th Ave, and the Victoria Park LRT Station, you’re at the center of it all.Inside, enjoy 9-foot ceilings and floor-to-ceiling windows that flood the space with natural light throughout the day. The home is fully upgraded with premium finishes, including stainless steel appliances, granite countertops, a stone tile backsplash, a large open kitchen with breakfast bar, and the comfort of central air conditioning. Step out onto the spacious west-facing balcony to take in spectacular sunsets over the skyline.Additional features include in-suite laundry, access to two fitness facilities, a beautiful landscaped courtyard, bike storage, a titled heated underground parking stall, an assigned storage locker, and plenty of visitor parking. With 24/7 concierge and security, Alura offers unmatched convenience and peace of mind. This is luxury Beltline living at its finest—a must-see opportunity! (id:60626)
Real Broker
2271 Price Ln Sw
Edmonton, Alberta
Welcome to this bright and spacious 1,403 sq/ft half duplex perfectly positioned across from a beautiful green space in a quiet, family-friendly community! Built in 2017, this clean, well-maintained 3 bed, 2.5 bath home is ideal for first-time buyers. With SE exposure and large windows throughout, natural light pours into every room, creating a warm and inviting feel. The open-concept main floor features a stylish and functional kitchen with plenty of counter space, storage, and a central island—perfect for cooking and entertaining. Upstairs you'll find 3 generously sized bedrooms, including a primary suite with walk-in closet and full ensuite. Enjoy peaceful views of the park and access to walking trails right outside your door. Private yard for BBQs, plus a double detached garage. Close to transit, shopping, and amenities—this home truly has it all! Do not hesitate on this home as it is truly wonderful and won't last long! (id:60626)
Century 21 All Stars Realty Ltd
19 Des Lauriers
Grand-Barachois, New Brunswick
FULLY RENOVATED BUNGALOW | DEEDED BEACH ACCESS | 1.47 ACRE TREED LOT | DETACHED INSULATED GARAGE | PRIVATE ROAD ** Welcome to 19 Des Lauriers a beautifully updated bungalow nestled on a private, tree-lined 1.47-acre lot with deeded access to a serene sandy beach just steps away. Located on a quiet, year-round private road, this property offers the perfect escape for those seeking peace, privacy, and coastal charm. Recent upgrades include: roof shingles (home & garage), plumbing, mini split heat pump, back-up generator panel, wood siding (2022), all new flooring, and more.The inviting interior features a spacious foyer leading to a bright, window-lined family room or home office with direct access to an 10 x 18 deck. The main level also offers an updated 4-piece bathroom, two comfortable bedrooms, and a large eat-in kitchen that opens to the dining and living room area, complete with a cozy fireplace and access to a 8 x 24 deck; perfect for entertaining or to relax. The beautifully landscaped grounds include plenty of space for gardening, a charming childrens playhouse, two storage sheds, and an insulated garage with a wood stove. Theres ample room for guests to park or set up trailers, making this an ideal property for hosting or extended family stays. Whether youre looking for a full-time residence or a seasonal retreat, this low-maintenance coastal oasis offers the best of both worlds. Schedule your private showing to experience 19 Des Lauriers in person! (id:60626)
RE/MAX Quality Real Estate Inc.
1071 Lorne Street
Sudbury, Ontario
Located in Sudbury's desirable west end, this well-maintained building offers an excellent opportunity for investors. Situated in a high-demand rental and commercial space area close to grocery stores, coffee shops, amenities, and bus routes, this property boasts consistent rental income and strong tenant appeal. This solid investment currently features three (3) self-contained apartment units and has undergone numerous recent upgrades including modernized electrical and plumbing systems, updated bathrooms, and a new roof- giving peace of mind and reducing maintenance costs. The C2 zoning also offers flexibility and many additional opportunities. With a strong 8% cap rate, this property is a true money-maker from day one. Don't miss out on this prime income generating property in a sought-after location. (id:60626)
Exp Realty
17249 8a Av Sw
Edmonton, Alberta
Welcome to this stylish 3-bedroom home with a double attached garage, located in the highly sought-after community of Windermere. Enjoy the convenience of walking to schools, parks, and transit, with golf courses, scenic River Valley trails, shopping, restaurants, and fitness centres just minutes away. The open-concept main floor is perfect for entertaining, featuring a spacious living room with a cozy gas fireplace and direct access to the large fenced backyard and deck. The kitchen is a chef’s dream with ceiling-height espresso cabinets, stainless steel appliances, a walk-through pantry, and an oversized island with a breakfast bar. Upstairs, you'll find two massive bedrooms, each with its own private ensuite, separated by a convenient laundry area and a versatile loft space—ideal for a home office or reading nook. The fully finished basement offers a third bedroom, a comfortable family room, and a 3-piece bath. With quick access to both the Anthony Henday and QE2, what more could you want? (id:60626)
Exp Realty
4249 Catalina Boulevard Ne
Calgary, Alberta
AFFORDABLE BI-LEVEL WITH LOFT | FULLY DEVELOPED | PRIME LOCATION IN MONTEREY PARKReady to move in or rent out! This bright and spacious bi-level home with a unique loft design offers over 1,000 sq. ft. of living space, ideal for first-time buyers or savvy investors looking for strong rental potential.Key Features:2 bedrooms on the upper level + developed basement with additional living spaceSoaring ceilings and large windows flood the home with natural lightSpacious kitchen with ample cabinet space and great countertop layoutPrivate side entry with easy access via side stairs – perfect for separate living areasHuge master bedroom plus two more well-sized bedroomsFully finished basement for added functionality or rental incomeRear parking pad with plenty of room for vehicles or recreational toysExcellent Location:Walk to parks, schools, daycare, and transitQuick access to major routes like 16 Ave and Stoney TrailWhether you're looking for your first home or a great investment, this home delivers value, space, and potential.Priced to Sell – Book Your Showing Today Before It's Gone! (id:60626)
Exp Realty
424 - 1940 Ironstone Drive
Burlington, Ontario
Priced to sell! Fabulous one bedroom plus den in uptown Burlington. Freshly painted and ready for your design. Features stainless steal appliances in kitchen, ensuite laundry, two washrooms including ensuite in the primary bedroom. Lots of building amenities, including 24 hour concierge and security party room, games room, theatre, gym and studio, large courtyard with barbecues. Close to shopping schools,public transit, minutes to major highways and go bus. (id:60626)
Keller Williams Edge Realty
1940 Ironstone Road Unit# 424
Burlington, Ontario
Fabulous one bedroom plus den in uptown Burlington. Freshly painted and ready for your design. Features stainless steal appliances in kitchen, ensuite laundry, two washrooms including ensuite in the primary bedroom. Lots of building amenities, including 24 hour concierge and security party room, games room, theatre, gym and studio, large courtyard with barbecues. Close to shopping schools,public transit, minutes to major highways and go bus. (id:60626)
Keller Williams Edge Realty
734 - 251 Jarvis Street
Toronto, Ontario
Spacious and modern 1-bedroom unit in the heart of downtown Toronto, featuring a practical carpet-free layout, freshly painted interiors, and a stylish kitchen with stainless steel appliances, quartz countertops, and sleek cabinetry. Enjoy unobstructed balcony views with no buildings in front, offering both comfort and luxury. Located steps from the Eaton Centre, TMU, George Brown College, Dundas Square, top dining, shopping, and the subway, with TTC at your doorstep. This well-managed building offers 24-hour concierge service, an outdoor pool, sky rooftop lounge, party rooms, and BBQ stationsperfect for urban living or investment. (id:60626)
Proptech Realty Inc.
708 9025 Highland
Burnaby, British Columbia
Smart. Stylish. Steps from Everything! Calling all students (and parents of students)! This bright, east-facing 1-bedroom is the ultimate home base-whether you're hitting the books or enjoying campus life. With a sleek open-concept layout, it flows perfectly from kitchen to chill zone, making it ideal for studying or streaming. Located in a prime, walk-everywhere location-just steps to Nester´s Market, cafés, transit, trails, and more-it´s convenience on a whole new level. Comes with 1 parking spot and a storage locker (hello, snowboard or bike space!). Whether you're investing in a smarter future or securing a comfy crash pad, this one's a no-brainer. (id:60626)
Oakwyn Realty Ltd.
1206 13398 104 Avenue
Surrey, British Columbia
BOSA Properties - University District Alumni. Located in the heart of the fastest-developing Surrey Central area. This 1 bedroom has North East exposure and breathtaking Mountain & City Views. Comes with BOSA Space Integrated Furniture System: the Sofa converts to Queen Size Murphy style bed, Entertainment area has built-in Wall Bed, Kitchen Island has hidden 8 Seater dining table and the Pocket sliding bedroom dividers create flexible use of space. Amenities include: Guest Suite, Gym, Yoga Studio, Meeting Room, Lounge & Rooftop Garden with Fire Pit & BBQ. Walking distance to Surrey Central Skytrain Station, City Hall, Central City shopping mall, library, Recreation Centre, SFU Surrey Campus, & T&T supermarket. (id:60626)
Youlive Realty
15 Lamport Street
Vittoria, Ontario
This is the oldest Baptist Congregation in Upper and Lower Canada. Located at 15 Lamport Street, it is a former church with endless potential. It was The Good Bread Company - Bakery & Cafe with the Richard's Hall upstairs - where it has hosted beautiful weddings, celebrations of life, showers of all kinds, family parties, art exhibitions, gift shows and movie nights. There has been a lot of improvements to this property- installing a handicapped Lift (accommodates wheelchair plus 2 persons). Accessible washroom, Automatic handicapped Access. Water supply there is a newly dug deep well, new stacked septic bed to accommodate 200 people. On main level newly poured floor and flooring, an electrical panel to accommodate the equipment. Designed for flexibility of use: bakery, deli, cafe, pub, residential, office use. Plumbing, electrical all placed with flexibility and the List is endless - please ask for it. This building offers endless possibilities, and it is a rare opportunity. We invite you to come and explore all that this unique space has to offer and the potential it holds. (id:60626)
Coldwell Banker Momentum Realty Brokerage (Simcoe)
78 Currie Street
St. Catharines, Ontario
Welcome to this charming 3-bedroom, 1-bathroom bungalow, perfectly positioned in a highly convenient and desirable St. Catharines neighborhood. Boasting well-appointed, above-grade living space, this home seamlessly combines comfort with practical design. Enjoy bright, functional rooms that offer both immediate enjoyment and the potential for future customization. This bungalow represents an outstanding opportunity in a fantastic location. (id:60626)
RE/MAX Success Realty
302 15288 100 Avenue
Surrey, British Columbia
Welcome to this beautifully updated 1-bedroom unit offering a smart and functional layout with generous living space. Recent upgrades include brand-new flooring and fresh paint throughout. The bright,south-facing balcony off the expansive living room is perfect for enjoying sunny days.This home also features in-suite storage, one secured parking stall, and impressively low strata fees. The well-maintained complex boasts recent improvements such as newer elevators and roofing. Investor-friendly with rentals allowed, though please note pets are not permitted. Located in the heart of Guildford - just steps from shopping, restaurants, theatres, T&T Supermarket,Guildford Mall, schools, and medical offices. A rare opportunity at an excellent price point. Don't miss out! Open House:July 5, Sat,11-1 pm (id:60626)
RE/MAX Crest Realty
501 - 79 King Street W
Cobourg, Ontario
2 Level, 2 Bed, 1 Bath apartment style condo in downtown Cobourg. Entrance from King street and from back. Features walkout from kitchen to private deck area, nice size master bedroom and living room. This King Street Condo is steps from all the amenities of Cobourg's historic downtown core, the famous Cobourg beach and boardwalk. Direct access to events that take place on King Street, as well as all the historical neighborhoods in the immediate surrounding area. The 3rd floor spacious living room has own door (being used as 3rd bedroom). **EXTRAS** Fridge, Stove, Microwave, dish washer (id:60626)
Homelife New World Realty Inc.
Lot 5 Salal Road
Sechelt, British Columbia
Come and discover the Sunshine Coast´s newest subdivision in Davis Bay - "Chapman & Salal!" Drenched in sunshine with fantastic views & spectacular sunsets, your next home awaits you in this well thought out community in one of the Coast's best neighbourhoods. Walk to the beach/pier, schools or The Wobbly Canoe but be tucked up in this quiet enclave with direct access to the beautiful trails of Chapman Creek & just a short drive to the services of Sechelt. This unbeatable location has underground services at lot line, community septic in place for several of the lots (big savings) and level, easy to build sites. Titled and ready for you and the home you´ve been waiting for! Don´t have a builder? We can help. This is a rare, unique opportunity to find a vacant lot in Davis Bay. Call today! (id:60626)
Royal LePage Sussex
2305, 930 16 Avenue Sw
Calgary, Alberta
Location. Luxury. Lifestyle. Welcome home to #2305 in The Royal, the most coveted High Rise in the 17th Avenue District, built by renowned BOSA Developments. Presenting a rare opportunity to secure a 23rd floor, east facing one-bedroom plus den unit that brings urban luxury living in the area to an entirely new level. Enter into a stunning lobby of contemporary elegance with a 24 hour Concierge service to greet you. Ascend to your new home in one of three high speed elevators. Upon entry, you find the unit bathed in an abundance of natural light through the floor to ceiling, wall to wall windows, all while maintaining a comfortable temperature with the central AC. You can’t help but indulge in the breathtaking downtown views from your living room. The gourmet kitchen makes cooking a delight, with quartz countertops and backsplash, ample cabinetry and storage, undermount lighting, gas range, and high end appliances including an integrated refrigerator and dishwasher. The dream kitchen seamlessly connects to the living room, creating an inviting space for entertaining. Extend your living space to the outdoor patio area that spans the full length of the unit, where gorgeous sunrises are a sight to behold. Imagine working from home and taking time to have your lunch bistro style on the balcony, or have a mid-afternoon siesta in your hammock in the sky. Continue to enjoy the views in the peaceful primary bedroom, which provides a second opening to the outdoor patio. The spa-like bathroom includes heated floors to keep your feet comfortably warm, a floating vanity with motion sensor lighting to gently illuminate your space for late night treks to the lou, and a shower with soaker tub for when you feel like pampering yourself with a luxurious bath. In suite stacked laundry is only one of many everyday conveniences. Have peace of mind knowing your vehicle is safe from the elements and secured in your assigned stall in the heated underground parking. What truly sets this bui lding apart from the rest, is Club Royal - replete with fantastic amenities. Featuring a fully equipped fitness facility that rivals professional gyms, his and her change rooms, steam room & dry sauna, a spacious squash court, and a Social Lounge that opens to the beautiful and serene outdoor garden patio. Invite guests to picnic on the terrace, and dine al fresco during the warm summer evenings. For cooler days, entertain in the private, reservations only hosting space, complete with full gourmet kitchen. Save On Foods and Canadian Tire are conveniently connected for a jaunt down for last minute ingredients or household items. Mount Royal Village & Tompkins Park are located a few steps away, along with the endless array of eclectic shops, restaurants, and green spaces. Make #2305 at The Royal your new home and enjoy the true pedestrian lifestyle! (id:60626)
Charles
11 Cordial Street
Charlottetown, Prince Edward Island
Modern. Modular. Move-In Ready. Welcome to 11 Cordial Street-a brand new, three-level townhome in one of Charlottetown?s first modular townhome buildings. Built on a cutting-edge foundation system, this home offers smart design and lasting durability. The main level features an unfinished flex space with its own entrance-ideal for a home gym, office, studio, or future secondary suite. Upstairs, the second floor showcases an open-concept kitchen, living and dining area, a stylish half bath, and a spacious deck perfect for entertaining. The top level offers two bedrooms with private ensuites and a convenient laundry closet. A rare blend of function and flexibility-11 Cordial Street is designed to grow with you.. Note - Assessment/Taxes are for the building lot. (id:60626)
RE/MAX Charlottetown Realty
13 Cordial Street
Charlottetown, Prince Edward Island
Modern. Modular. Move-In Ready. Welcome to 13 Cordial Street-a brand new, three-level townhome in one of Charlottetown?s first modular townhome buildings. Built on a cutting-edge foundation system, this home offers smart design and lasting durability. The main level features an unfinished flex space with its own entrance-ideal for a home gym, office, studio, or future secondary suite. Upstairs, the second floor showcases an open-concept kitchen, living and dining area, a stylish half bath, and a spacious deck perfect for entertaining. The top level offers two bedrooms with private ensuites and a convenient laundry closet. A rare blend of function and flexibility-13 Cordial Street is designed to grow with you. Note: Assessment/Taxes are for the building lot. (id:60626)
RE/MAX Charlottetown Realty
215 7297 Moffatt Road
Richmond, British Columbia
This stunning 2-bedroom unit is situated in Central Richmond, offering a contemporary living experience. The unit boasts modern upgrades, including refreshed kitchen cabinets, countertops, and bright overhead lighting. Large living area features a south facing balcony , while the primary bedroom includes a spacious closet, and the second bedroom is equally roomy. As a corner unit, living room is well-lit with natural light. Additional perks include a parking, a storage locker, and access to fantastic amenities like an outdoor pool and fitness room. Its prime location provides easy walking access to library, Minoru Park, Richmond Centre. School catchment: Ferris elementary and Richmond secondary. Open House: Sat July 26, 4:30-5:30pm. (id:60626)
RE/MAX City Realty

