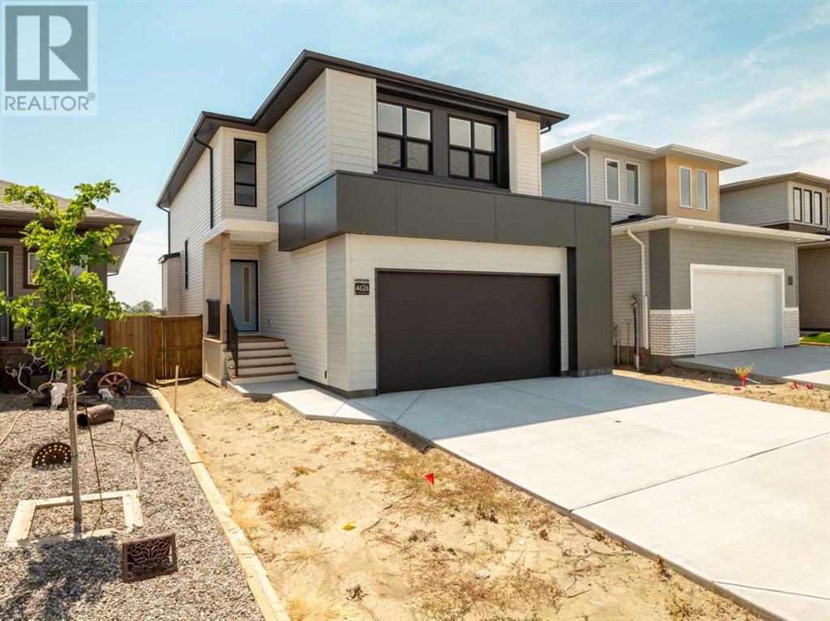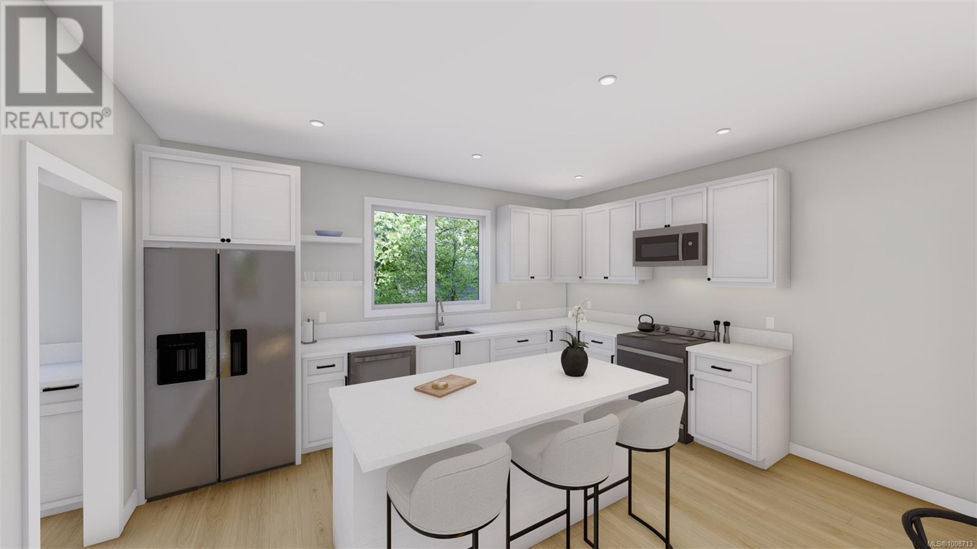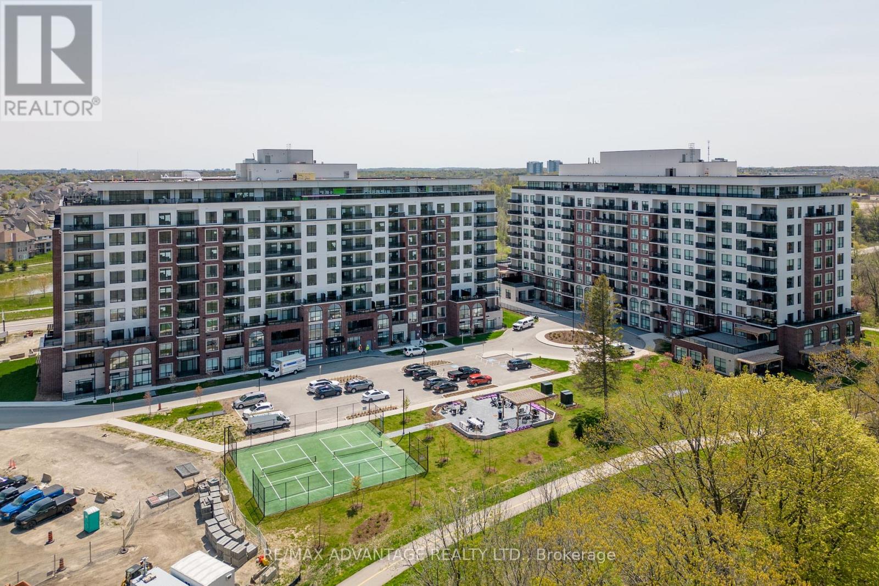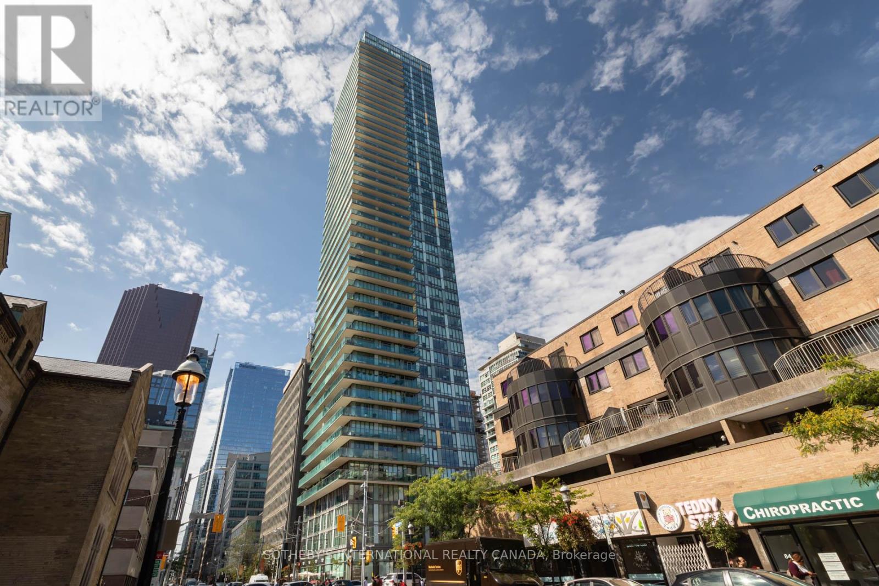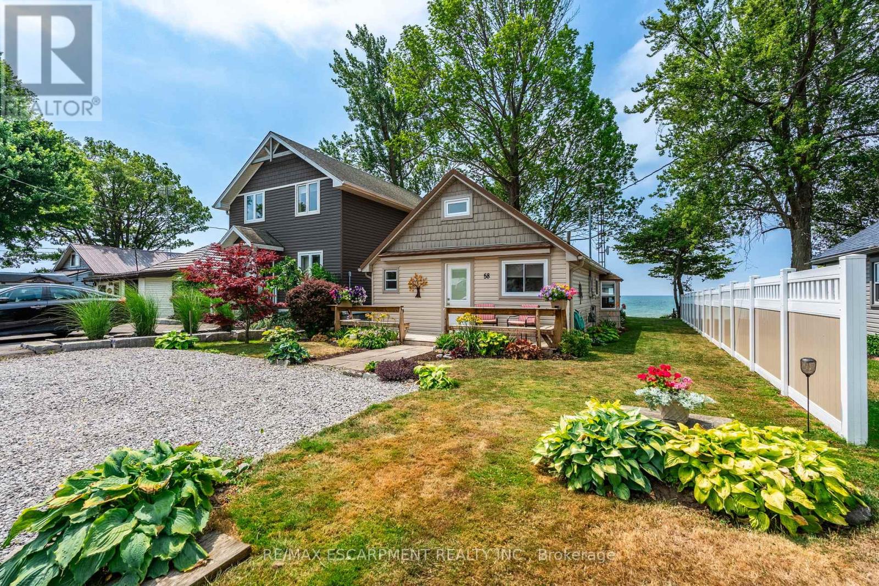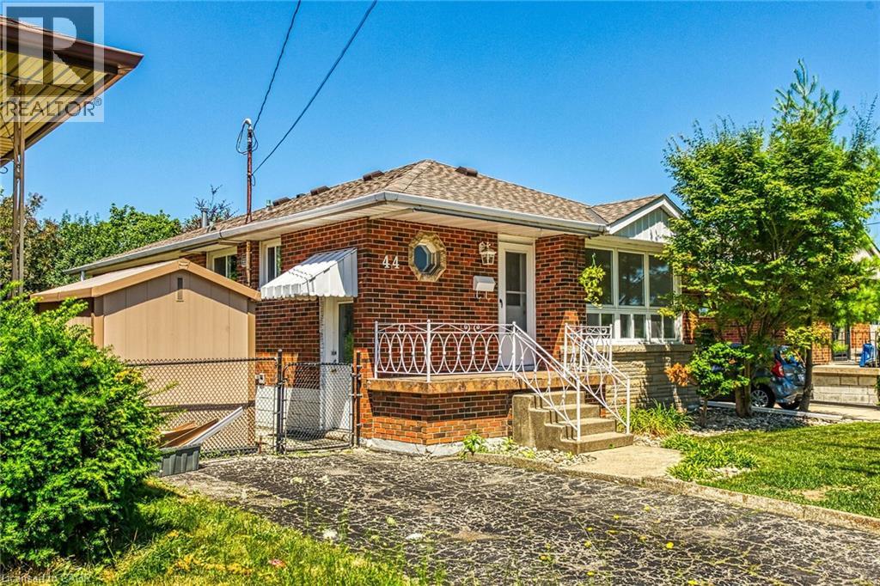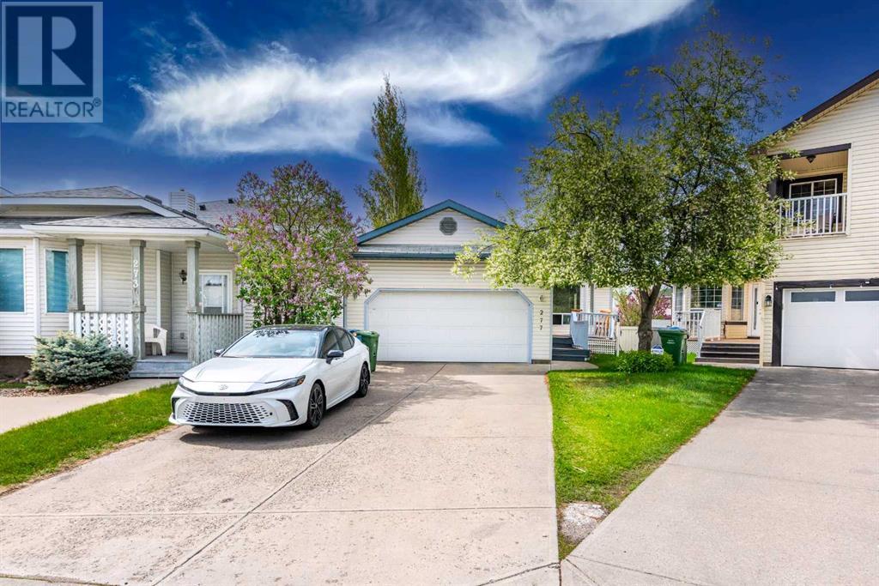4626 31 Avenue S
Lethbridge, Alberta
Welcome to the "Rowan" By Avonlea Homes. This particular home backs onto the pond in Southbrook. Enjoy the view out of your living room and dining room. On those warm days Enjoy the wildlife with your favorite Coffee off your back deck.Very functional floor plan with large mudroom and walk through pantry off the over-sized garage. Tall ceilings and lots of glass throughout the main floor for that extra natural light. Open staircase leads you to a large primary bedroom You will enjoy the 5 piece ensuite with dual sinks, and separate tub and shower. Lots of room for those clothes in the walk in closet as well. The bonus room separates the primary bedroom from the 2 kids bedrooms, great for privacy. There is also the convenience of an actual Laundry room upstairs. Basement is undeveloped but could have another bedroom, bathroom and family room. Excellent location close to park, school, play ground, and all the amenities the south side has to offer. New Home Warranty. Home is virtually staged. FIRST TIME BUYER! ASK ABOUT THE NEW GOVERNMENT GST REBATE. Certain restrictions apply (id:60626)
RE/MAX Real Estate - Lethbridge
2016b Galerno Rd
Campbell River, British Columbia
Welcome to Willow Point’s Newest Community This exclusive collection of six thoughtfully designed half-duplex homes is perfectly situated in the heart of Willow Point—just steps from all levels of schools, recreation, nature trails, the scenic Seawalk, shopping, restaurants, and more. Each home offers a smart, three-level layout. The upper floor features three bedrooms, two bathrooms, and convenient top-floor laundry. The spacious primary suite includes a beautifully appointed ensuite with a tiled shower and double sinks. On the main level, enjoy a bright, open-concept kitchen, dining, and living space complete with a powder room—ideal for everyday living and entertaining. The lower level offers a flexible open space with the option to upgrade to a kitchenette and additional laundry, making it perfect for a guest suite or student accommodation. Private fenced courtyards and a shared green space create a welcoming environment for kids and pets alike. Built by Silver Maple Contracting, these homes reflect quality craftsmanship with upgraded materials, including ICF walls between units for exceptional soundproofing and heat pumps for energy-efficient heating and cooling. Rendering and floorplan are mirror image of home 2022A for home 2016B. (id:60626)
Real Broker
102 - 480 Callaway Road
London North, Ontario
Welcome to 480 Callaway Road NorthLink II, one of Londons most prestigious condominium communities built by TRICAR. This elegant 2-bedroom + den (ideal as a 3rd bedroom or home office) main-floor unit offers 1,525 sq ft of bright, open-concept living with engineered hardwood flooring, quartz countertops, in-floor heating in both bathrooms, and a modern white kitchen perfect for entertaining. Enjoy the convenience of ground-floor access with no elevator wait times and soak up the sunshine on your south-facing 95 sq ft balcony. The unit includes secure underground parking and grants access to exceptional amenities including a fitness centre, golf simulator, sports court, guest suite, residents lounge, and a beautifully landscaped patio. Located in North Londons most sought-after neighbourhood, you are approx 4 km from Western University, close to LHSC, Masonville Mall, Sunningdale Golf Course, community trails, and within the boundaries of some of the top rated schools offering excellent value for families and professionals alike. Book your private showing today and experience luxury living at its finest. (id:60626)
RE/MAX Advantage Realty Ltd.
235 North Side Road
Riverport, Nova Scotia
Where history meets coastal soul Welcome to Riverport, a close-knit and proud coastal community built on generations of trust and storytelling. Perched proudly in the heart of this seaside village is this grand sea captain's house nationally featured in Canada's Macleans Magazine and on the design site Apartment Therapy. With 4 bedrooms and 3.5 baths, it's a rare blend of storied past and modern comfort. Originally built over a century ago by Victorian-era sea captain Edwin Backmanwho famously sailed salt cod south and rum back norththis home is steeped in lore, yet wonderfully livable, rock-solid, and exceptionally maintained. Original wood floors, vintage trim, and many restored antique light fixtures nod to its heritage, while a beautifully updated kitchenwith propane stove and center islandgrounds the home in today's lifestyle. Filled with light and plenty of space for everyone, the third floor offers a creative studio space, a rec room, and a cedar closet and bathtub with an ocean view, all kissed by salt air that flows naturally through every roomno AC required. Outdoors, the charm continues. From the back patio perfect for gathering to the lush garden, barn, and private waterfront access, it's a home that embraces entertaining and its exceptional setting. With solar panels in place, the future here is as bright as its storied past. Adventure to sandy beaches and forested hiking trails within minutes, or hop the nearby LaHave Ferry. The UNESCO Town of Lunenburg is just minutes awaybut once you're here, you may never want to leave. Historic soul. Modern ease. Coastal lifeperfectly captured. (id:60626)
Exit Realty Inter Lake
609 - 33 Lombard Street
Toronto, Ontario
Sunny South Exposure 2 Bedroom Suite in Spire! Both Bedrooms and Living Room Have Floor To Ceiling Windows And A Split Bedroom Layout For Privacy,Or A Very Quick Commute To The Home Office. The Large Open Balcony Offers Plenty of Room For An Extra 3 Season Living Space With A Clear View of the St. James Cathedral. Spire Has One Of the Best Urban Locations Conveniently Located in the St.Lawrence Market Neighourhood, easy walking distance to Subway, Financial District, Eaton Centre, Restaurants, and Cafes (id:60626)
Sotheby's International Realty Canada
58 Lakeside Drive
Haldimand, Ontario
Four-season home located directly on Lake Erie in the Peacock Point community. The property features an open-concept layout with water and sky views, a natural gas fireplace, and a modern 3-piece bathroom. The kitchen includes stainless steel appliances, ample cabinetry, and generous counter space. A spacious loft provides additional room for sleeping, office use, or storage. Outdoor spaces include front and rear decks, a lower patio, and a second seating area overlooking the lake. Additional features include a cistern for fresh water, seasonal water service through the Peacock Point Community system (Spring to Fall, annual cost: $315.00), a professionally built concrete break wall with steel stairs to the sand and gravel shoreline, a steel roof (2019), Fence (2024), parking for three vehicles, a holding tank for wastewater, an owned hot water tank, and on-site natural gas and electricity. Flexible closing is available. Recent survey available. (id:60626)
RE/MAX Escarpment Realty Inc.
610 Shakespeare Avenue
Oshawa, Ontario
Nestled in a mature, family-friendly neighbourhood just minutes from the 401, this recently renovated bungalow offers the perfect blend of convenience, privacy, and potential. Featuring a separate in-law suite, its ideal for multigenerational living or added rental income. Updates include newer windows, roof, and A/C, while laminate flooring flows through most of the home for easy maintenance. Outside, the home boasts an abundance of parking for 6-8 vehicles on a freshly sealed drive, and a private, fully fenced backyard. Step into the beautifully renovated upper unit, where style meets comfort in every detail. The spacious living room is anchored by a cozy electric fireplace, creating the perfect ambiance for relaxing evenings or entertaining guests. The kitchen is a true showstopper, featuring quartz countertops, a modern island with seating, sleek new appliances, and ample cabinetry for all your storage needs. Just off the kitchen, the open-concept dining area offers a bright and inviting space for hosting family meals or dinner parties. Down the hall, the primary bedroom serves as a serene retreat, while the secondary bedroom offers flexibility for a home office, guest room, or children's bedroom. The 4-pc bathroom is equally impressive with modern fixtures and a clean, timeless design. Down to the bright and spacious lower-level suite which offers a large rec room - the perfect space to unwind, entertain, or create a home office nook. The modern kitchen features crisp white cabinetry, subway tile backsplash, and a dedicated dining area. With two generous bedrooms and a stylish 4-piece bath, the layout is both practical and inviting. This home also includes a shared laundry area, ensuring convenience and functionality. Whether you're housing extended family or looking for a mortgage helper, this lower level delivers impressive value in a turnkey package. This home is being sold as a Single Family Residence. (id:60626)
Exp Realty
1737 Pennask Terrace
Kamloops, British Columbia
Fantastic views from this Batchelor Heights 4-level split. Enter onto the main level of this recently updated home and you will find a very bright living room with tons of natural light. The kitchen and dining room are just off the living room and flow nicely together. The kitchen has seen recent updates including new counters, new SS appliance package, & fresh paint. A bonus sunroom just off the kitchen floods the whole main floor with natural light and is great for plant lovers. Upstairs are 2 bedrooms including the primary bedroom with a 3pc ensuite bathroom. The primary also has a very spacious walk-in closet which is the size of a bedroom and could likely be reconfigured to add a 3rd bedroom upstairs if desired. On the lower levels are another 2 bedrooms, 3pc bathroom, laundry room with sink & a large rec room. Outside you will find a sprawling deck with multiple levels. Underneath the deck there is a large, covered patio seating area with lots of space. Plenty of yard space for kids and pets to play that is ready for your ideas. Single car garage plus additional parking/RV parking space on the driveway. Recent upgrades include new flooring throughout, new front door, front yard landscaping & additional parking space in front of the house, exterior repainting, many new windows, updated light fixtures and more. Don’t miss this great home in a fantastic neighbourhood. Book your showing today! (id:60626)
Century 21 Assurance Realty Ltd.
44 Clarendon Avenue
Hamilton, Ontario
Great investment property. 3+2 bedrooms, 2 full kitchen, side entrance, walking distance to Mohawk College, close to all amenities. Move in condition. RSA (id:60626)
RE/MAX Escarpment Realty Inc.
503, 4 14 Street Nw
Calgary, Alberta
Welcome to urban living at its best! This bright and beautifully maintained 2-bedroom condo is nestled in the vibrant community of Kensington, just minutes from downtown with easy access to major roadways—making any destination in the city a breeze. Step outside your door and immerse yourself in one of Calgary’s most walkable and beloved neighbourhoods. Enjoy your mornings at local coffee shops, grab groceries from the nearby supermarket or drugstore, explore boutique stores, dine at a variety of restaurants and pubs, and catch a film at the iconic Plaza Theatre—all just steps away. Stroll or jog along the scenic Bow River pathways, through the leafy streets of Hillhurst/Sunnyside, or relax in beautiful Riley Park. This unit is located in a well-established, self-managed, and problem-free building—quiet, secure, and full of friendly residents. The condo features in-floor heating, and gas, water, and sewage are included in the condo fees. A rare bonus: TWO titled underground heated parking stalls, plus seven visitor stalls—you’ll never stress about parking, even when hosting guests. Your car will always be a toasty 17°C, even on Calgary’s coldest mornings. And don’t miss the stunning west facing views that flood the home with natural light and treat you to unforgettable sunsets. This is the ideal opportunity for professionals, downsizers, or anyone who values convenience, character, and community. Call your favourite REALTOR® to book your showing today! (id:60626)
Century 21 Masters
277 Fresno Place Ne
Calgary, Alberta
Discover this exceptional 4-level split home, perfectly nestled on a quiet pie-shaped lot in the sought-after community of Monterey Park. Thoughtfully designed to offer both comfort and flexibility, this residence is ideal for families and investors alike. The upper level features three spacious bedrooms, including a luxurious primary bedroom with a private ensuite, complemented by a second full bathroom. The main floor showcases a bright and functional L-shaped kitchen, a welcoming dining area, a cozy living room, a sunny breakfast nook, and access to a charming side porch—perfect for morning coffee or evening relaxation. The two lower walkout levels with a private entrance, offering one bedroom, a full kitchen, a living room with a warm fireplace, a full bathroom, two additional bedrooms, and a flexible den that’s perfect for a home office, gym, or playroom. Outside, enjoy a beautifully landscaped backyard featuring a massive deck and mature trees that provide natural privacy and a tranquil setting. With the upper level currently rented at $2,400/month and the basement at $1,800/month, this property offers incredible income potential. Located close to top-rated schools, parks, transit, and shopping, this home truly combines lifestyle, location, and value in one stunning package. (id:60626)
Urban-Realty.ca
58 Lakeside Drive
Nanticoke, Ontario
Clean, move in ready 4 season home directly on LAKE Erie in the friendly Peacock Point Community ! Just unpack your clothes and food and start enjoying life on the LAKE! This charming home offers year-round comfort and features a well-appointed kitchen with ample cabinetry, generous counter space, and stainless steel appliances. Open concept living area with WATER and sky views of the LAKE. Keep warm with the natural gas fireplace, perfect for relaxing evenings! Modern 3-piece bathroom adds convenience. You'll love the spacious loft- ideal for extra guests, sleeping bedroom area or a retreat, or home office. Situated directly on Lake Erie, this waterfront property boasts stunning lake views where you can feel the refreshing lake breeze from your front or rear deck plus lower patio & the second outdoor seating area. Additional highlights include a cistern for fresh water PLUS water is provided from Spring to Fall by the Peacock Point Community water system, (yearly cost = $315.00) Recent, professionally built concrete Break Wall with steel stairs to the sand and gravel Lake Erie Beach! Steel roof (2019). Fence 2024. Parking for up to three vehicles. Holding tank for waste water. Hot water tank owned. Natural gas (not propane). This turn-key getaway is a rare opportunity—don’t miss your chance to own a beautiful slice of lakeside paradise! Flexible closing! Enjoy your new home on Lake Erie NOW! Recent survey available. (id:60626)
RE/MAX Escarpment Realty Inc.

