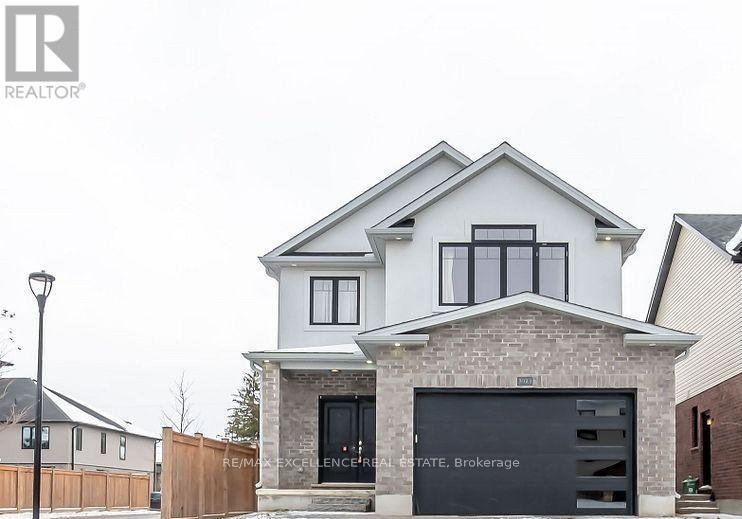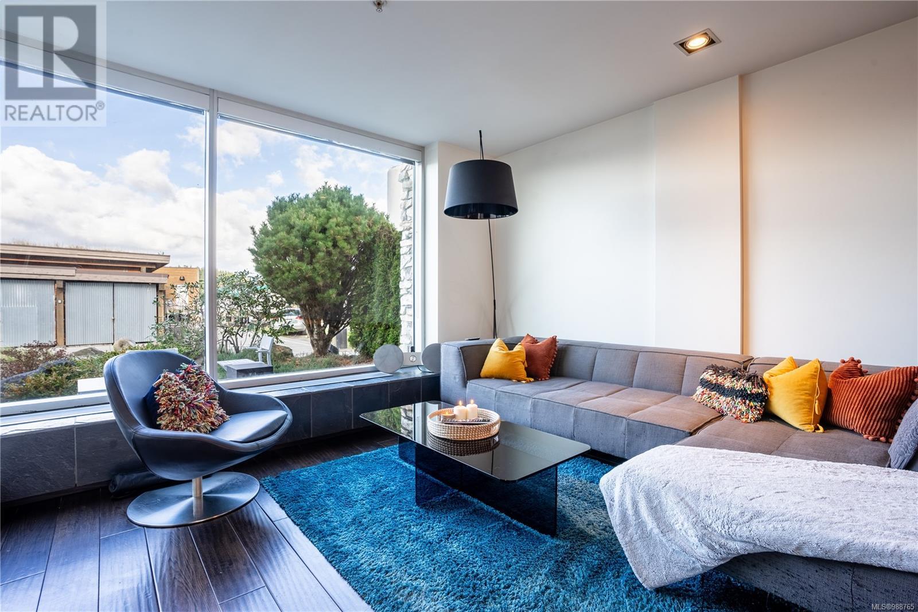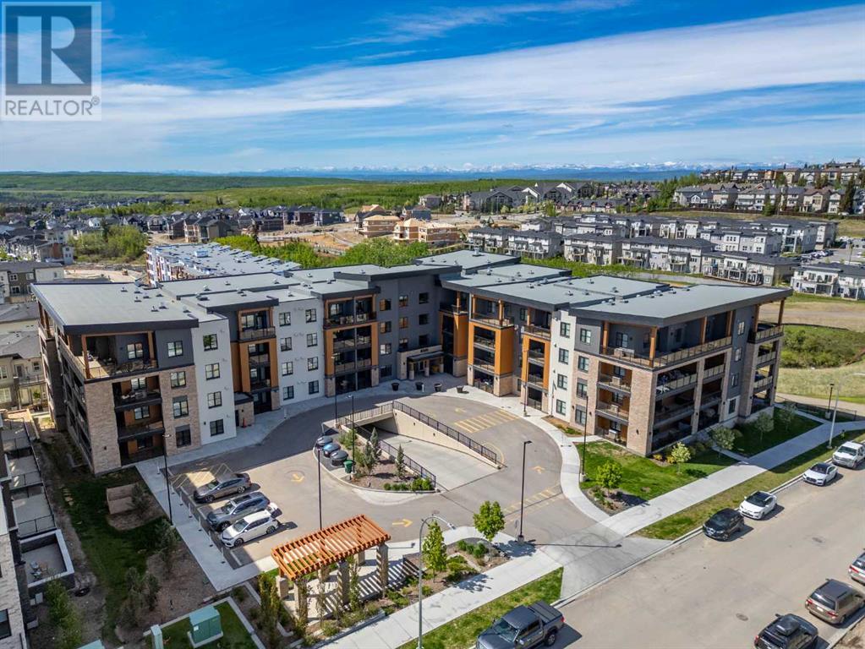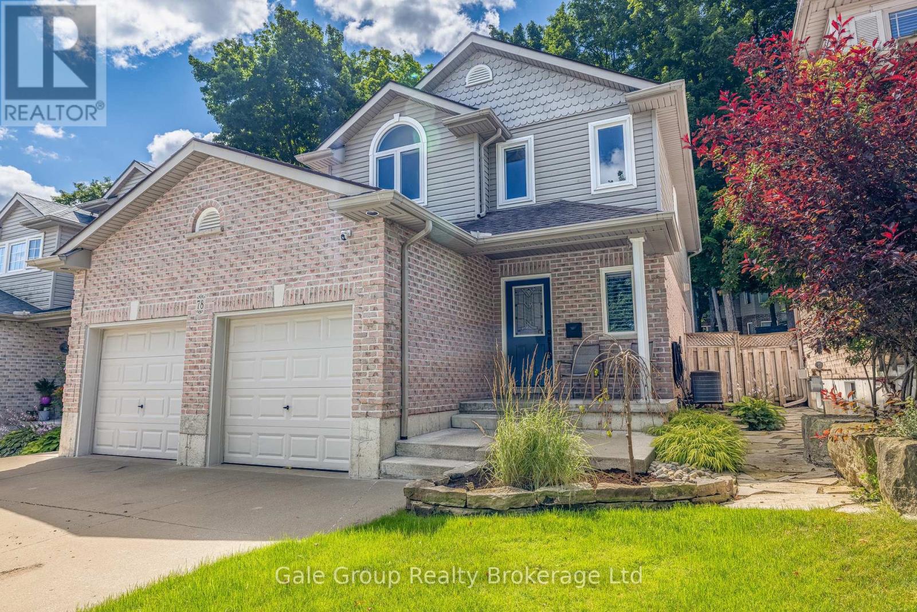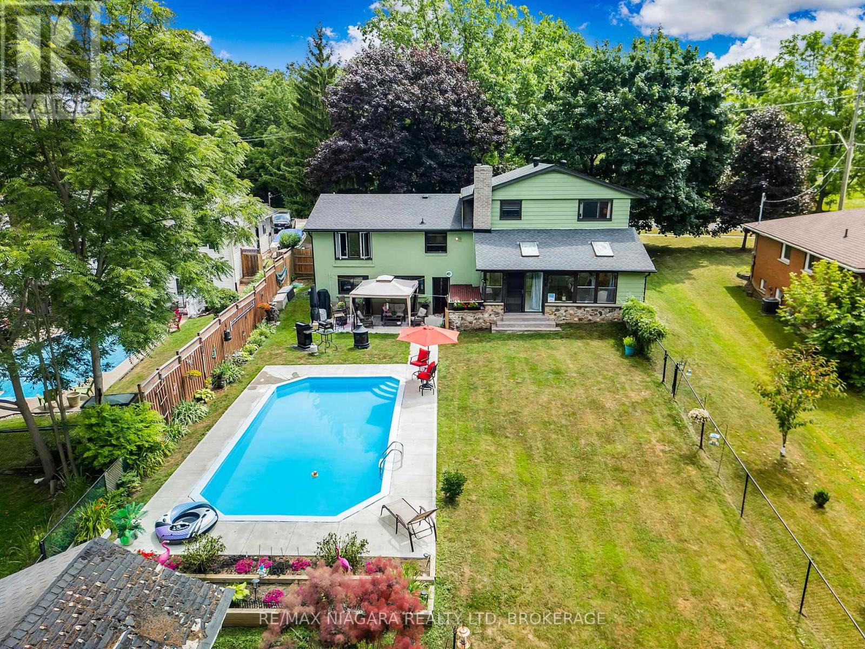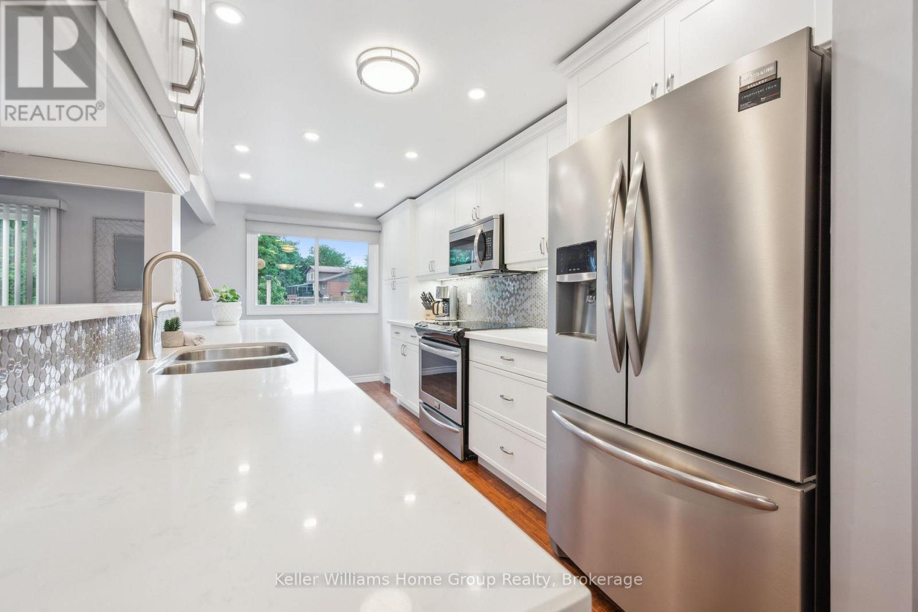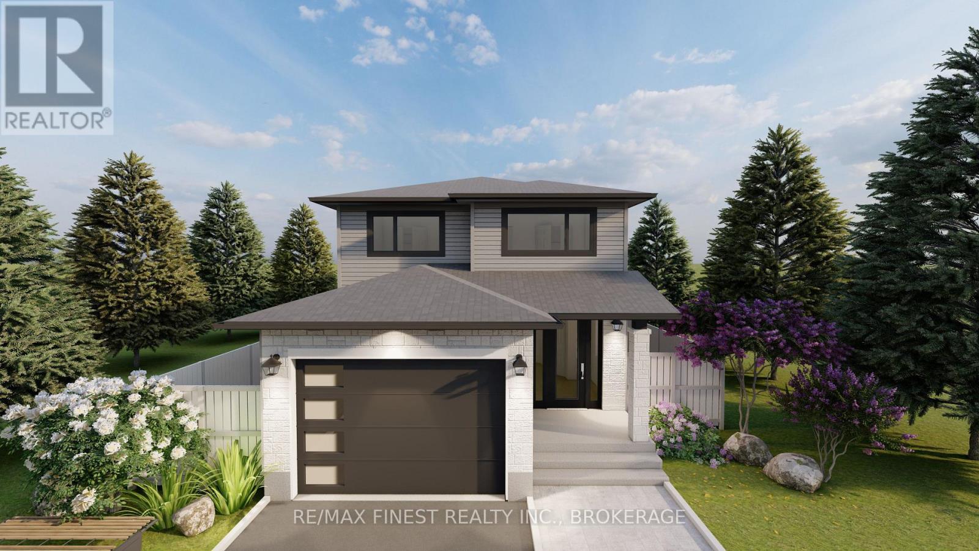3023 Doyle Drive
London South, Ontario
Stunning 4-bed, 4-bath detached 2-storey in the sought-after South U community of London South (N6M 0G9). Built in 2019 on a premium 36.19 x 111.56 ft lot, this upgraded home (over $50K in upgrades) offers 2,339 sq. ft. above grade, double car garage, and total parking for 4. Features include elegant double door entry, no carpet throughout, stylish brick & stucco exterior, and a legal separate basement entrance with 9-foot ceilings and windows ideal for a future in-law suite. Main floor boasts hardwood floors, pot lights, open-concept layout with great room/dining combo, upgraded kitchen with stainless steel appliances, center island, pantry, tile floors, and main floor laundry. Second floor offers a spacious primary bedroom with walk-in closet and 3-pc ensuite, a second bedroom with its ensuite, plus two additional bedrooms sharing a Jack & Jill bath - all with large windows. Enjoy a large backyard perfect for entertaining. A truly move-in-ready family home in a desirable location - don't miss out! (id:60626)
RE/MAX Excellence Real Estate
106 368 Main St
Tofino, British Columbia
Spacious 1160 sq ft Ground Floor Condo with Stunning Harbour Views in Tofino's Premier Building! This bright and inviting 2-bed, 2-bath condo at The Shore offers exceptional comfort and a prime location. Step out onto your private patio and soak in the breathtaking views of Clayoquot Sound. Imagine yourself enjoying your morning coffee while watching seaplanes and boats come and go - this is waterfront living at its finest! Inside, you'll find a spacious and stylish layout, featuring a gourmet kitchen with Miele appliances, a contemporary fireplace, and high-quality finishes, including hand-scraped oak floors and limestone countertops. The Shore, a concrete and steel building, boasts secure underground parking and ample storage, offering premium living in the heart of Tofino. Enjoy the convenience of being steps away from Tofino's best restaurants and shops. Perfect for first-time buyers, investors, or those seeking a relaxing weekend getaway! (id:60626)
RE/MAX Mid-Island Realty (Uclet)
8317 8 Avenue Sw
Calgary, Alberta
*OPEN HOUSE SATURDAY AND SUNDAY FROM 2-4PM* PLEASE VISIT THE SHOWHOME FOR ACCESS – 823 81st Street SWWelcome to this beautifully upgraded 3-bedroom, 2.5-bathroom townhome located in the highly desirable community of West Springs. With over $41,000 in upgrades, this home has been thoughtfully designed to combine modern style with everyday functionality—perfect for today’s busy lifestyle.Upon entering, you're welcomed by a bright and versatile flex space on the entry level that can serve as a home office, gym, or additional living area. This level also provides direct access to the double attached garage, offering plenty of room for both parking and storage.Upstairs, the main living area features an open-concept layout enhanced by luxury vinyl plank flooring that runs throughout. The kitchen is fully upgraded with quartz countertops, a tile backsplash, ample cabinetry, and brand-new, premium appliances. A large island adds extra prep space, making this kitchen ideal for cooking and entertaining. From here, sliding glass doors open onto a private balcony complete with glass privacy panels—a perfect place to unwind outdoors. A stylish 2-piece bathroom completes this level.On the upper floor, two secondary bedrooms are situated at the back of the home—ideal for children, guests, or a quiet home office. A 3-piece bathroom with under-sink storage adds both convenience and thoughtful design. The primary bedroom offers a bright and relaxing retreat with a large window, oversized walk-in closet with built-in organizers, and a spacious 4-piece ensuite that includes double sinks with quartz countertops, plenty of cabinet storage, and tiled flooring.Located in one of Calgary’s most family-friendly neighborhoods, West Springs offers a wide range of nearby amenities including shopping, dining, schools, and green spaces. A designated high school is just minutes away, and quick access to Stoney Trail and Sarcee Trail ensures an easy commute downtown. For outdoor enthusiasts , Canada Olympic Park is just a short drive away for skiing and winter fun.Don’t miss your opportunity to own a stylish and well-appointed home in one of Calgary’s most sought-after communities. Visit the Showhome for more information and details! (id:60626)
Exp Realty
409, 8355 19 Avenue Sw
Calgary, Alberta
This exceptional residence perfectly balances style and functionality, ideal for those looking to downsize without compromising on space or comfort. Boasting over 1,648 sq. ft. in a spacious bungalow layout, this sunny, south-facing penthouse offers three bedrooms, three bathrooms, a dining room, a welcoming foyer, and a generous walk-in closet. Included are two titled parking stalls with storage, all maintenance-free, complemented by breathtaking views of the majestic Rocky Mountains.Located in the prestigious Springbank Hill neighborhood, this timelessly designed home redefines luxury urban living, with convenient access to premier shopping and just a short drive to downtown Calgary.Situated on the top floor, the open-concept floor plan is thoughtfully designed with modern finishes and was built nearly new in 2023. The gourmet kitchen is a chef’s dream, featuring elegant quartz countertops, a spacious waterfall island with designer pendant lighting, seating for four, a stylish quartz backsplash, and a pantry cabinet for ample storage—perfect for entertaining guests. The living room exudes warmth and charm with a striking stone-clad fireplace, creating a cozy setting for relaxing evenings.The master suite impresses with a large walk-in closet and a luxurious ensuite bathroom complete with dual vanities and an oversized shower. The second bedroom offers flexible space that can easily convert to a home office, while the third bedroom boasts a walkthrough closet leading to a private four-piece ensuite—ideal for guests. A large laundry room with abundant storage rounds out the practical layout.Step outside to the spacious balcony to soak in panoramic mountain and valley views, all while enjoying natural light streaming through large windows outfitted with custom blinds. Two secure underground parking stalls and two titled storage lockers offer ultimate convenience and peace of mind.This residence is surrounded by future parks and just a short stroll from Aspe n Landing, where you’ll find a variety of dining, shopping, and amenities. Nestled close to nature yet minutes from downtown Calgary, the mountains, and the airport, this location provides the perfect blend of accessibility and tranquility.Whether you’re seeking a stylish second home or downsizing with winter travel in mind, this stunning property could be your perfect fit. Don’t miss the chance to explore the immersive virtual tour of this remarkable home! (id:60626)
Century 21 Bamber Realty Ltd.
78 Potter's Way Way
Woodstock, Ontario
Welcome to this beautifully renovated two-story home, perfectly situated on a sought-after street in a desirable neighborhood. With three spacious bedrooms and thoughtful upgrades throughout, this home blends style, function, and comfort. Inside, you'll find custom cabinetry in the kitchen, a double oven stove, and smart, stylish design that makes everyday living a breeze. The front entrance features custom built-in cabinets for seamless organization, and the primary bedroom boasts custom closets offering both elegance and efficiency. Recent renovations include a full update on the main floor in 2024, fully updated upstairs in 2021, and a fully finished basement in 2025. All flooring has been updated, and major systems have been taken care of: windows (2020), roof, shingles, and gutters (2019), and furnace and water softener (2022). This home truly shows beautifully, with natural light and quality finishes throughout. Step outside to your private backyard oasis, complete with a tranquil koi pond, a peaceful, eye-catching feature perfect for relaxing or entertaining. Located in one of the areas most sought-after neighbourhoods, this home checks all the boxes. Just move in and enjoy! (id:60626)
Gale Group Realty Brokerage
78 Potter's Way
Woodstock, Ontario
Welcome to this beautifully renovated two-story home, perfectly situated on a sought-after street in a desirable neighbourhood. With three spacious bedrooms and thoughtful upgrades throughout, this home blends style, function, and comfort. Inside, you'll find custom cabinetry in the kitchen, a double oven stove, and smart, stylish design that makes everyday living a breeze. The front entrance features custom built-in cabinets for seamless organization, and the primary bedroom boasts custom closets offering both elegance and efficiency. Recent renovations include a full update on the main floor in 2024, fully updated upstairs in 2021, and a fully finished basement in 2025. All flooring has been updated, and major systems have been taken care of: windows (2020), roof, shingles, and gutters (2019), and furnace and water softener (2022). This home truly shows beautifully, with natural light and quality finishes throughout. Step outside to your private backyard oasis, complete with a tranquil koi pond, a peaceful, eye-catching feature perfect for relaxing or entertaining. Located in one of the areas most sought-after neighbourhoods, this home checks all the boxes. Just move in and enjoy! (id:60626)
Gale Group Realty Brokerage Ltd
1874 Sidmouth Road Lot# 26
Revelstoke, British Columbia
Prime Waterfront Property 5.70 Acres. Ready to Build or Set up w/ New Modular Home! Welcome to your own private retreat—just 30 miles from downtown Revelstoke and close to the renowned Revelstoke Mountain Resort. This over 5-acre waterfront property offers the perfect blend of privacy, recreation, and convenience. Whether you're planning to build your dream home or place a modular with a foundation, the groundwork is mostly in place .Surrounded by nature and outdoor adventure, enjoy direct access to fishing, water sports, quading, biking, along with snowmobiling trails, all close by. Property Improvements Include: Driveway widened with new culverts and professionally compacted crush Excavated landings at both the top and mid-property with a fire pit area and trail access to the lake.- 400 amp electrical service installed at the top of the lot, including: (2) 30-amp weather-rated RV receptacles (2) 20-amp GFI-rated receptacles - test pits for septic completed and approved by an on-site geotechnical professional. Engineered custom home plans included. for those interested in building right away This is a rare opportunity to own over 5 acres of prime, build-ready waterfront land with infrastructure already started. Peaceful, private, and surrounded by recreational opportunity—your mountain-lake lifestyle begins here. Contact us today for more details or to arrange a private viewing. https://youtu.be/j6EFuVv-Nks (id:60626)
RE/MAX Revelstoke Realty
671 Ridge Road N
Fort Erie, Ontario
Discover 671 Ridge Road N in the heart of Ridgeway, one of Niagara's most desirable communities. Set on a mature, tree-lined street just minutes to Crystal Beach, QEW access, and the Peace Bridge, this move-in ready home delivers on space, comfort, and location. The oversized 81 x 266 lot features a redone in-ground pool, mature trees, and a large driveway with an attached garage. Inside offers 3+1 bedrooms, 2 full baths, a finished basement with in-law potential, and a massive sunroom that brings the outdoors in. Close to great schools and steps from the charm of downtown Ridgeway; this is turnkey family living in a truly unbeatable setting. (id:60626)
RE/MAX Niagara Realty Ltd
375 Imperial Road S
Guelph, Ontario
Welcome to this warm and inviting two-storey family home, nestled in the heart of Guelph's desirable west end. This cherished residence has been lovingly maintained by the same family for many years. So many beautiful memories were made as they raised their children and spent countless summer days together in their spacious backyard. Set in a neighbourhood known for its generous lot sizes, mature trees, family-friendly atmosphere, and some of the best amenities in town, this home offers both comfort and community. Within walking distance, you'll find not 1 but 2 Tim Hortons, 3 schools (English, Catholic & French), Costco, the West End Rec Centre(public library, pool, hockey arena, and so much more), the LCBO, banks, restaurants, and so much more. Truly an unbeatable location for growing families. Inside, the home has been thoughtfully updated with modern touches while maintaining its classic charm. The custom-designed kitchen features quartz countertops, a stylish backsplash, and stainless steel appliances. The main floor boasts updated lighting, California ceilings, pot lights, and beautiful hardwood flooring. An updated powder room adds extra convenience for family and guests. Upstairs, you'll find 3 generously sized bedrooms (the primary bedroom features a walk-in closet), updated lighting, and the family bathroom has also been tastefully renovated. The original hardwood flooring on this level is in fantastic shape, adding warmth and character throughout. The fully finished basement offers even more living space, complete with a cozy gas fireplace, perfect for movie nights or a play area. The backyard is a true highlight, offering ample space for entertaining, playing, or relaxing after a long day/week. Single-car garage (direct access into home) with a double driveway. This is more than just a house; it's a home where life happens. Don't miss your chance to move into one of Guelph's most loved neighbourhoods. Come & see what makes this West End gem so special. (id:60626)
Keller Williams Home Group Realty
Lot E36 - 1336 Turnbull Way
Kingston, Ontario
**$8,000.00** Exterior upgrade allowance! This stunning 2140 square foot - 4 bedroom Turnstone model built by Greene Homes offers great value for the money. Designed with a rough-in for a future in-law suite complete with a separate entrance, its perfect for accommodating various buyer needs. The main level welcomes you with an inviting foyer with a 2pc bath and a spacious mudroom with main floor laundry. The Kitchen is designed with a centre island, granite or quartz counter tops (you choose), opened to the Living room and Great Room. The Primary suite includes a 5 pc ensuite and large walk-in closet. Luxury vinyl flooring throughout the main floor as well as the numerous exemplary finishes characteristic of a Greene Homes. PLUS central air and a paved drive. Do not miss out on this opportunity to own a Greene Home! (id:60626)
RE/MAX Finest Realty Inc.
RE/MAX Service First Realty Inc.
138 Northern Lights Crescent
Langdon, Alberta
Discover the Pierce 2—where style meets function! This stunning home features a peninsula-style executive kitchen with quartz countertops, built-in stainless steel appliances, and a walk-in pantry. Enjoy a main floor bedroom with full bath, vaulted bonus room ceiling, and tiled gas fireplace with mantle. Relax in the luxurious 5-piece ensuite with soaker tub and tiled walk-in shower. Thoughtful upgrades include tiled flooring in all baths and laundry, 9' basement ceiling, side entrance, and gas BBQ line. Situated on a larger lot, this home also offers a 3-car garage and abundant natural light from extra windows throughout. Built by a trusted builder with over 70 years of experience, this home showcases on-trend, designer-curated interior selections tailored for a home that feels personalized to you. This energy-efficient home is Built Green certified and includes triple-pane windows, a high-efficiency furnace, and a solar chase for a solar-ready setup. With blower door testing that may be eligible for up to 25% mortgage insurance savings, plus an electric car charger rough-in. Featuring a full suite of smart home technology, this home includes a programmable thermostat, ring camera doorbell, smart front door lock, smart and motion-activated switches—all seamlessly controlled via an Amazon Alexa touchscreen hub. Plus, your move will be stress-free with a concierge service provided by Sterling Homes Calgary that handles all your moving essentials—even providing boxes! Photos are representative. (id:60626)
Bode Platform Inc.
76 Mcallistar Drive
Hamilton, Ontario
Welcome to beautiful Binbrook! The curbside appeal will draw you right in to this beauty! Double doors greet you at the entrance, leading into the cozy living room with gas fireplace. The open concept allows for perfect entertaining of guests. A oak hardwood staircase leading to the 4 bedrooms and the convenience of the laundry room on the same level is a bonus. The master suite with sunken tub is great after a long day. The unfinished basement is perfect for hobbyists, a gym or your dream recreation room. The backyard with deck is ready for your BBQ parties. (id:60626)
RE/MAX Escarpment Realty Inc.

