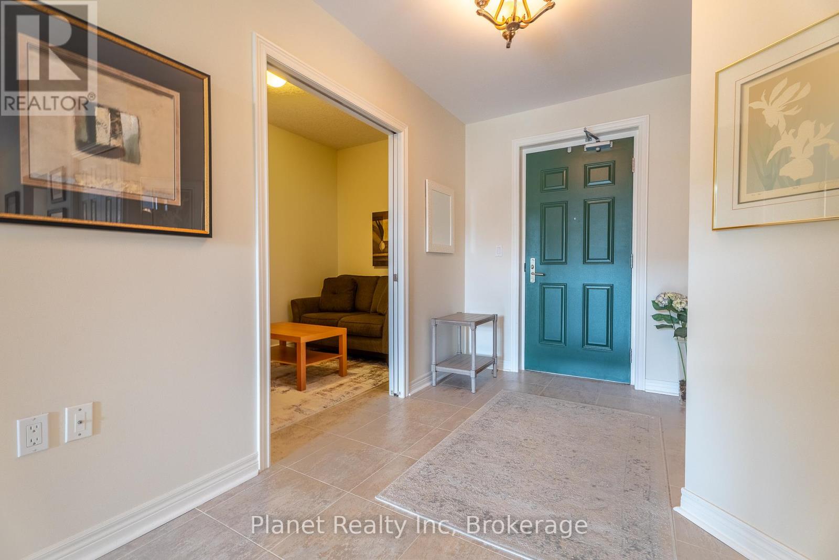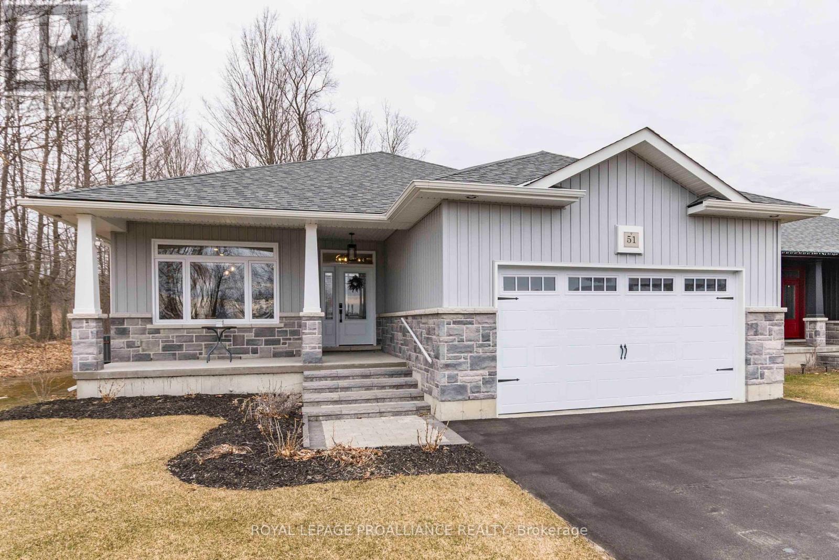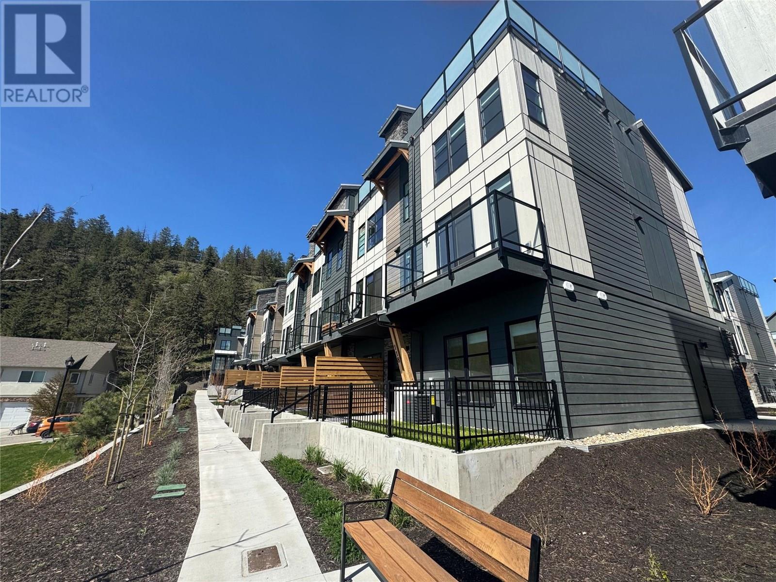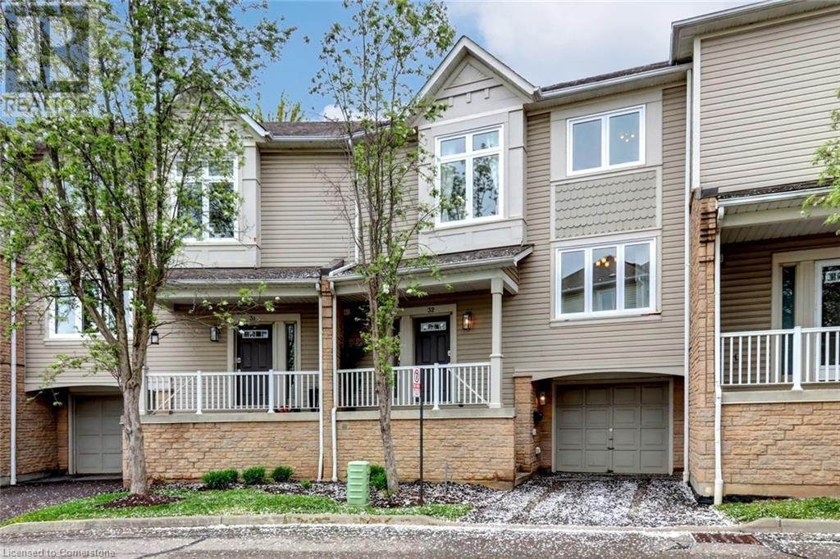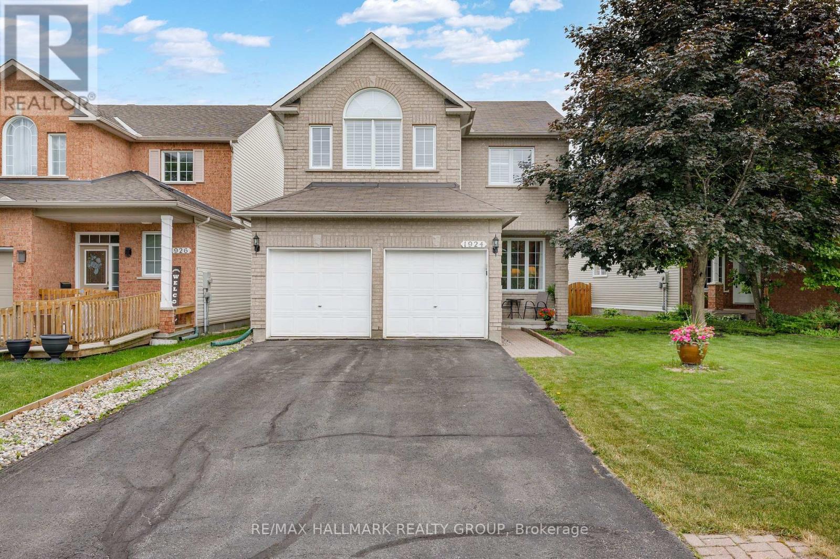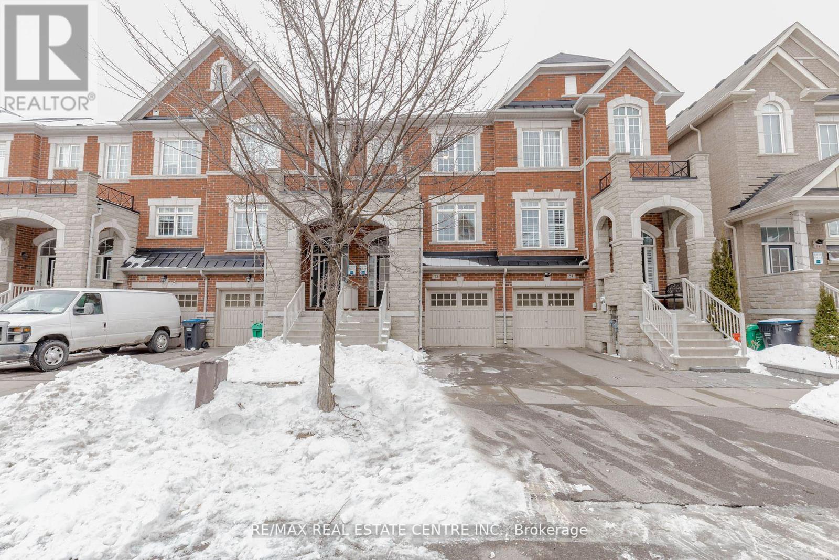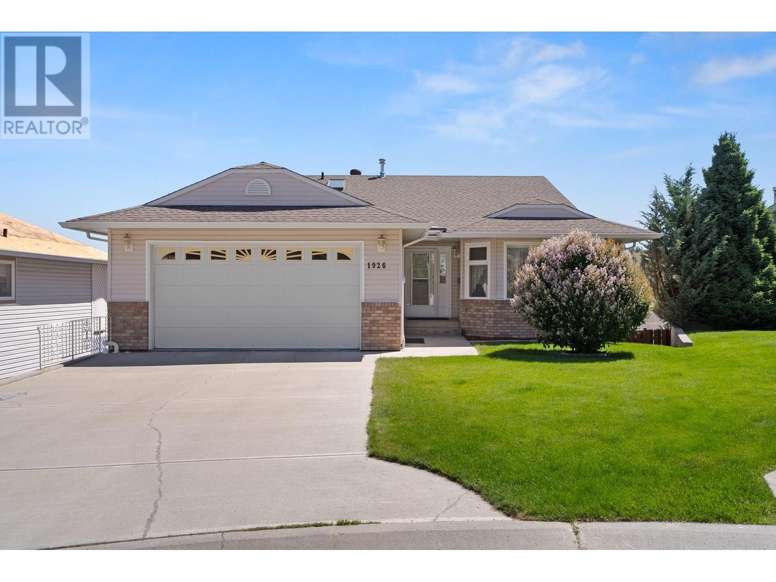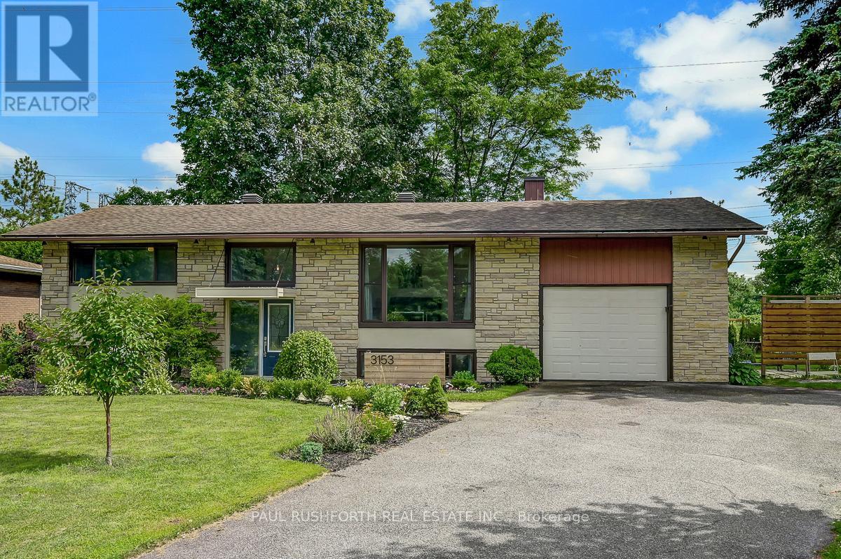431073 Range Road 254
Rural Ponoka County, Alberta
Here is an exceptional 5-bedroom (2 up, 3 down), 2.5-bathroom stucco home, ideally located on 2 beautifully landscaped acres just minutes from town. Enjoy the best of both worlds with peaceful rural living and the convenience of nearby amenities.The charming wrap-around deck offers picturesque views of the tranquil setting, while the private hot tub area invites relaxation. A large Quonset provides plenty of space for storage or hobbies, and the expansive yard offers room for outdoor fun. RV owners will appreciate the convenient sewer dump access, and pet lovers will love the fully fenced dog run and dedicated dog room with its own bath and shower—making pet care a breeze. Inside, you’ll find a bright, modern interior featuring a stylish kitchen with granite countertops, a commercial upright fridge and freezer, garburator, and a moveable island ideal for entertaining. Central air conditioning keeps the main floor cool, and a clever sports closet with fan and window offers smart storage for active families.The cozy basement, complete with in-floor heat, is perfect for family time or guest stays, with three versatile bedrooms for added flexibility. The attached heated garage provides year-round comfort for vehicles or workshop projects.Additional features include an owned propane tank, in-floor heat in the garage and basement, and recent updates such as a new well pump (2024). Exterior railings will be completed by closing for added peace of mind. Half of the shingles were replaced in 2024, that were effected from hail damage. With thoughtful design, modern upgrades, and unique pet-friendly features; this property is a rare find, and is ready to welcome you home. (id:60626)
RE/MAX Real Estate Central Alberta
224 Homestead Grove Ne
Calgary, Alberta
Welcome to 224 Homestead Grove NE. This newly built home in Homestead is truly a gem, offering an impressive total area of 2224.13 sq ft and boasting a fully developed legal suite basement with a convenient side entrance. House have a double front car garage (Tandem 3 car garage). It can park an RV , Boat, workers Van because of the oversized one parking in garage. Step inside, and you'll be greeted by a thoughtfully designed open floor plan, accentuated by extensively upgraded finishes throughout. The home basks in abundant natural light. The main floor is both spacious and functional, featuring a , living room, dining area, mudroom and a bedroom. The heart of the home, the kitchen, is a chef's dream, showcasing elegant upgrades such as quartz countertops, an oversized island, built-in microwave, and top-of-the-line stainless steel appliances. Also the spice kitchen with tons of storage. Main floor has a bedroom with attached full washroom for parents or guests. Upstairs, discover a haven of comfort with 3 generously sized bedrooms, i.e. 2 master bedrooms and one spare bedroom with one common full washroom and a convenient laundry room. The master bedroom is a sanctuary in itself, boasting a large walk-in closet and a luxurious ensuite complete with a double vanity, walk-in shower, and separate tub—perfect for unwinding after a long day. Tons of upgrades. Descending to the fully developed legal suite basement, you'll be impressed by its spacious layout, which includes a versatile open concept living area, dining room, kitchen, bedroom, full bathroom, ample storage — offering endless possibilities for additional living space or rental income. House have a huge 900+ sq ft of backyard space. Don't let this opportunity pass you by—schedule a viewing today and experience firsthand the unparalleled comfort and luxury that this one-of-a-kind property in Homestead has to offer. (id:60626)
RE/MAX Irealty Innovations
208 - 65 Bayberry Drive
Guelph, Ontario
Welcome to 208-65 Bayberry Drive, a stunning 2 bedroom, plus den, condo suite at the renowned Village by the Arboretum's Wellington building. This "Orchid" corner unit abounds with tasteful upgrades & its fresh, neutral colour palette have it move-in ready! Bright & airy throughout, the suite offers a gorgeous kitchen with gleaming white cabinetry, new appliances and room for a table or island if you desire! The large great room is adorned with rich hardwood flooring, copious bright windows & a warm fireplace serving as the room's elegant focal point. You enter the suite into a wide foyer, with ceramic flooring, off of which you'll find a refined with french pocket doors, perfect for a little work, or settling in to watch TV or read a book. The suite's 2 bedrooms include a brilliant primary suite with a 4 pc. ensuite featuring a tub/shower & double vanity, plus a deep walk-in closet. In addition to the expansive main balcony, a delightful bistro balcony is a perfect spot for the morning coffee or dinner for 2. The wraparound vistas feature the treetops and lush greenery offering privacy & serenity as only the Village by the Arboretum can. As an added bonus, storage is a breeze, with a secured indoor locker, and wide unground parking spaces. Truly the finest in adult living, this Village by the Arboretum condo is not only located in one of the best buildings in the city, but offers unparalleled amenities. Book your appointment today before this suite disappears! (id:60626)
Planet Realty Inc
51 Sabrina Avenue
Quinte West, Ontario
Welcome to this stunning former model home that is across from the park! Nestled in the desirable neighbourhood of Orchard Lane with loads of upgrades! Featuring 9 foot ceilings on the main floor with transom windows, open concept living with beautiful bright kitchen w/quartz countertops, cabinets to the ceiling with crown moulding, soft close doors and drawers, pot drawers, additional coffee station area and built in wine rack, accent island with overhang for bar stools. Living room offers coffered ceiling with natural gas fireplace, 9 foot patio door to deck. Primary suite features private ensuite with double sinks, quartz counter tops, glass and tile shower, plus walk-in closet with built-in closet organizer. Spectacular mudroom off the garage with built-in kitchen quality cabinets and bench, additional main floor laundry room with laundry tub. Fully finished lower level boasts large rec room with second gas fireplace with stacked stone, two bedrooms plus a den and loads of storage. Exterior features include stone skirt, interlocking front walkway and landscaping, attached double car garage with inside entry has been insulated, drywalled, painted and an epoxy floor. Economical forced air natural gas heat, central air, on demand water heater, HRV for healthy living. Orchard Lane is a beautiful subdivision with a lovely park, 5 minutes to the 401, shopping and schools & 10 mins to CFB Trenton. A short scenic drive takes you to the Millennium Trail or into Prince Edward County where you can enjoy an abundance of wineries/breweries, multiple golf courses, beaches and so much more! Only an hour to the GTA. Check out the virtual walk through for more info (id:60626)
Royal LePage Proalliance Realty
1455 Cara Glen Court Unit# 118
Kelowna, British Columbia
Brand new 3-bedroom + den townhome at The Peaks is move-in ready! Plus, save the PTT. The Peaks combines timeless finishes and contemporary designs with spacious rooftop patios in an outstanding Glenmore location. Enjoy the benefits of an end home with more space, sunlight, and privacy. Approx. 1500 sq.ft of indoor living space and a side-by-side double-car garage. Vinyl plank flooring throughout the main level, energy-efficient double-glazed windows, natural gas heating and cooling system, hot water on demand and roughed-in electric vehicle station. Open main living includes kitchen, dining, living, and bonus family room. The trendy kitchen features a large island for easy meal prep, designer cabinets, quartz countertops and KitchenAid stainless steel appliances including dual fuel gas stove, counter depth refrigerator & dishwasher. Primary bedroom includes an ensuite with heated floors, large wall-mounted mirror, modern light bar, designer cabinets, tile flooring, glass shower stall and quartz countertops. 2 additional bedrooms are upstairs with a bath and laundry room. Embrace the outdoors with your private 400+ sq.ft rooftop patio with sweeping city and valley views and a fully fenced yard. New Home Warranty. Instant access to Knox Mountain trails! 10 min drive to Downtown Kelowna and 5 min drive to Glenmore amenities, shops, and restaurants. Note: photos & virtual tour are of a similar home in the community. Schedule a showing to view inside this home. (id:60626)
RE/MAX Kelowna
1158 Restivo Lane
Milton, Ontario
Welcome to modern freehold living at its finest! This stunning back-to-back townhouse, built in 2020, offers a stylish and functional layout across three thoughtfully designed levels. With 3 bedrooms, 2.5 bathrooms, and a rare combination of features, this home is ideal for professionals, growing families, or anyone seeking a contemporary, low-maintenance lifestyle.Enjoy the convenience of inside access from the single-car garage, plus a tandem 2-car driveway offering parking for up to three vehicles, a rare and desirable feature for this type of home. The open-concept second level is bright and inviting, with large windows and a sunny balcony just off the oversized living room - an ideal spot for morning coffee or evening unwinding. A sleek feature wall adds a stylish touch. This level also includes a handy office nook perfect for remote work and a tucked-away laundry closet.The upgraded kitchen is a showstopper, complete with quartz countertops, a custom tile backsplash, modern cabinetry, and stainless steel appliances. It flows seamlessly into the dining and living spaces, creating a welcoming environment for entertaining or everyday life.Carpet-free throughout, the home boasts durable, attractive flooring and a highly efficient use of space. Every detail has been thoughtfully planned to maximize functionality and comfort.The upper level features three bedrooms, including a spacious primary suite with a Juliette balcony, double closets with a custom PAX organizer, and plenty of natural light. Two additional bedrooms and a full 4-piece bathroom complete this level.Located in a vibrant, growing community near parks, schools, shopping, transit, and major highways, this home delivers on both style and convenience. Don't miss this opportunity to own a beautifully upgraded, move-in-ready townhouse with premium finishes and exceptional value. Book your private showing today! (id:60626)
Keller Williams Home Group Realty
7101 Branigan Gate Unit# 32
Mississauga, Ontario
Welcome to 32-7101 Branigan Gate, a beautifully maintained 3 bed, 2 bath townhome in the highly sought after Levi Creek community of Meadowvale Village. Nestled on a quiet, tree lined street, this turnkey home places a big emphasis on natural light through the brand new, oversized windows and sliding doors. The practical, multi level layout caters to young professionals and growing families. There are many great features, not the least of which is the yard, one of the largest, fully fenced outdoor spaces in the neighbourhood. The living room welcomes you with a cozy gas fireplace and soaring 12’ ceilings which open to the kitchen and dining room, just a few steps above. The new sliding patio door leads to the rear outdoor area, ideal for entertaining. The bright kitchen, open to the dining area, is filled with sunlight and features ample storage, generous workspace, updated appliances, and another new patio door that opens onto a convenient balcony, great for warm weather dining and relaxed evenings. Upstairs, the spacious primary bedroom showcases double closets and ensuite privilege to the full bathroom, complemented by two additional well sized bedrooms, ideal for children, guests, or a home office. The finished lower level offers an excellent space for movie nights or a quiet retreat, with extra room for a work from home or study setup, a large window, and inside access to the garage. There is also convenient backyard access through the garage. Located minutes from parks, trails, transit, Hwy 401 and 407, and in the catchment for top rated schools including Francophone options, this home combines comfort, style, and unbeatable convenience in one of Mississauga’s most desirable neighbourhoods. (id:60626)
Royal LePage NRC Realty Inc.
1924 Lobelia Way
Ottawa, Ontario
Stunning 4BED & 2.5 Bath Richcraft-built home in prestigious Spring Ridge.Private west-facing backyardideal for sunset views, entertaining, or peaceful evenings.Bright living room flows into a stylish dining area with natural light throughout.Open-concept kitchen overlooks vaulted-ceiling family room w/ cozy gas fireplace.Spacious primary bedroom features 4-pc ensuite & walk-in closet.Second level offers 3 more large bedrooms, full bath.Basement w/ rough-in offers potential for added living space.Family-friendly community near top schools, parks, transit, trails, shopping & restaurants.Let me know if you'd like to emphasize walkability, commute times, or school zones further. (id:60626)
RE/MAX Hallmark Realty Group
72 Rockman Crescent
Brampton, Ontario
Your Search Ends Here! Dont miss this stunning freehold townhome in the highly sought-after Mount Pleasant neighborhood! This beautifully maintained 3+1 bedroom, 3-bathroom home offers a carpet-free, freshly painted interior and is loaded with upgrades. Step into a bright and airy main floor featuring 9-foot ceilings, dark-stained hardwood, and an open-concept layout perfect for modern living. The family-sized eat-in kitchen is a chefs delight, boasting granite countertops, an upgraded backsplash, a new range hood, and new stainless steel refrigerator and dishwasher. Step into a bright and airy main floor featuring 9-foot ceilings, dark-stained hardwood, and an open-concept layout perfect for modern living. The family-sized eat-in kitchen is a chefs delight, boasting granite countertops, an upgraded backsplash, a new range hood, and new stainless steel refrigerator and dishwasher .Upstairs, enjoy brand new flooring and spacious bedrooms filled with abundant natural light. The finished walk-out basement adds versatility with a fourth bedroom and additional living space ideal for extended family or rental potential. Enjoy the convenience of garage access to both the laundry room and basement. Additional features include pot lights, upgraded bathroom tiles, and no POTL fees. Located close to all amenities, this move-in-ready home offers the perfect blend of comfort, style, and convenience. (id:60626)
RE/MAX Real Estate Centre Inc.
1926 Englemann Court
Kamloops, British Columbia
Located on a quiet cul-de-sac in family-friendly Pineview, this meticulously maintained home offers a functional layout, great privacy, and scenic views backing onto greenspace. The main level features a bright kitchen with solid oak cabinets, updated laminate counters, and a dining nook with added window coverings for energy efficiency. The spacious living room includes a natural gas fireplace and opens onto a covered sun deck—perfect for enjoying valley views and the peaceful setting. The main floor includes two bedrooms: the primary bedroom captures the views and features a walk-in closet and 3pc ensuite, while the second bedroom is ideal for guests or children. A well-appointed 4pc main bathroom with a skylight and generous storage spaces completes the level. The lower level offers excellent suite potential with a separate entrance off the expansive family room, which includes a wet bar, cold room, and access to the lower patio. A large second living room with gas fireplace adds flexibility, along with two additional bedrooms and a 3pc bathroom. Additional highlights include a double garage, built-in vacuum, central A/C (2023), furnace (2023), and hot water tank (2023). Located steps from Pinevalley Park and the future Sníne elementary school (expected fall 2026). This move-in ready home in one of Kamloops’ most convenient neighbourhoods is ready to view—book your showing today! (id:60626)
Exp Realty (Kamloops)
3153 Quesnel Drive S
Ottawa, Ontario
Welcoming 2+2 Bedroom, raised bungalow located on a quiet, dead-end street in a well-established neighbourhood. Large pie lot with no rear neighbours! This property offers a great opportunity to settle into a peaceful part of the city as homes on Quesnel Drive are rarely available, and its easy to see why with quiet surroundings, mature trees, and a close-knit community. Inside, you'll find bright and functional living spaces with key updates include a high-efficiency furnace (2019) and central air conditioning (2025), offering comfort and peace of mind year-round. The large, landscaped backyard is a true highlight. Thoughtfully laid out, it features multiple areas for relaxing and entertaining from deck to garden picnic table, and even a darts area. A vegetable garden and perennial beds add a natural charm, perfect for those who enjoy spending time outdoors. An oversized, attached single car garage provides plenty of room for parking, storage, and hobbies. Just steps from nearby trails and greenspace, and only five minutes to Mooneys Bay Beach, this home combines easy access to nature with the comfort of a quiet, settled street. If you're looking for a home in a calm, established area with space to grow, this one is worth a closer look. 24 Irrevocable on all offers. (id:60626)
Paul Rushforth Real Estate Inc.
107 Glengarry Road
Orangeville, Ontario
Welcome to 107 Glengarry Road a delightful 2-storey detached home nestled in the heart of Orangeville's desirable Settlers Creek community. This spacious home offers 3+1 bedrooms and 3 bathrooms, providing ample space for families of all sizes. The home features a classic brick and vinyl siding exterior, combining durability with timeless appeal. Inside, you'll find a thoughtfully designed layout that caters to both comfort and functionality. The finished basement adds versatility to the property, offering additional living space that can be customized to suit your needs. Situated on a generous lot, the home provides a private backyard perfect for outdoor gatherings, gardening, or simply relaxing in your own oasis. Located in a family-friendly neighborhood, 107 Glengarry Road is close to top-rated schools, parks, and recreational facilities. With easy access to local amenities and major roadways, this home combines suburban tranquility with urban convenience. Don't miss the opportunity to make this charming house your new home. (id:60626)
Royal LePage Real Estate Associates



