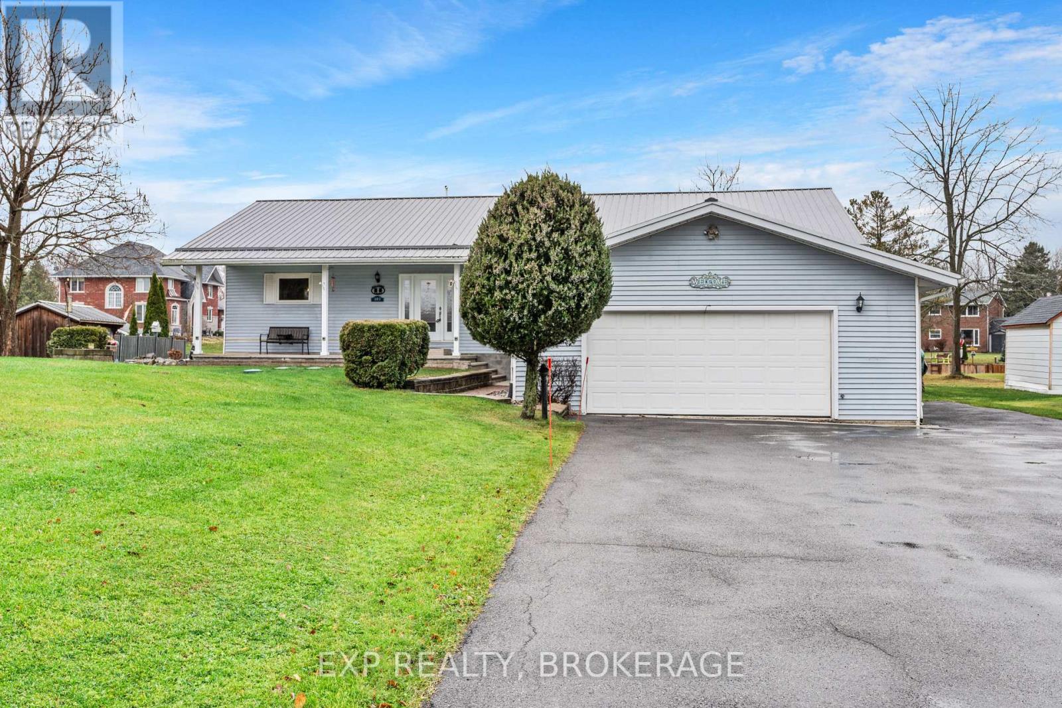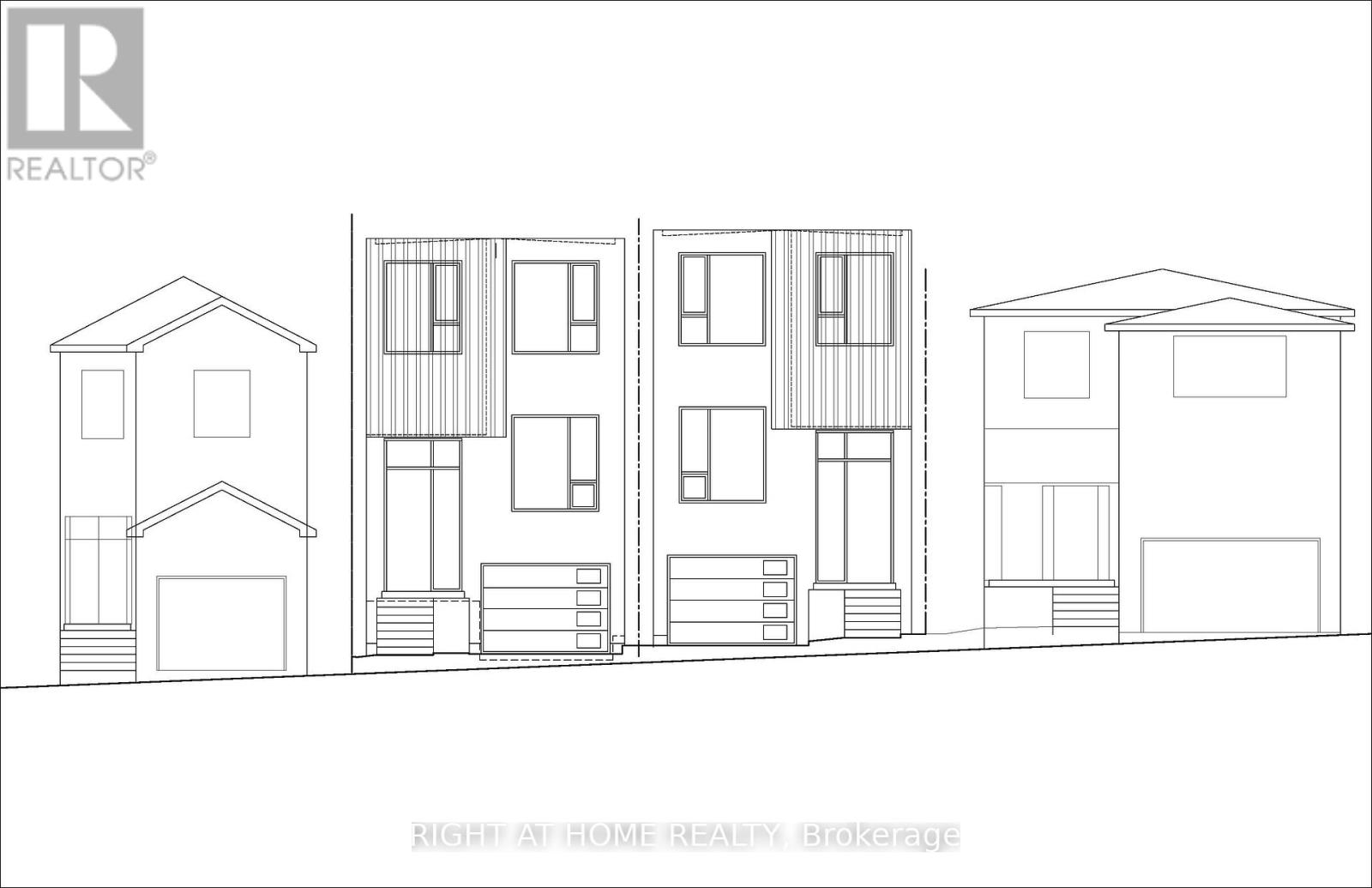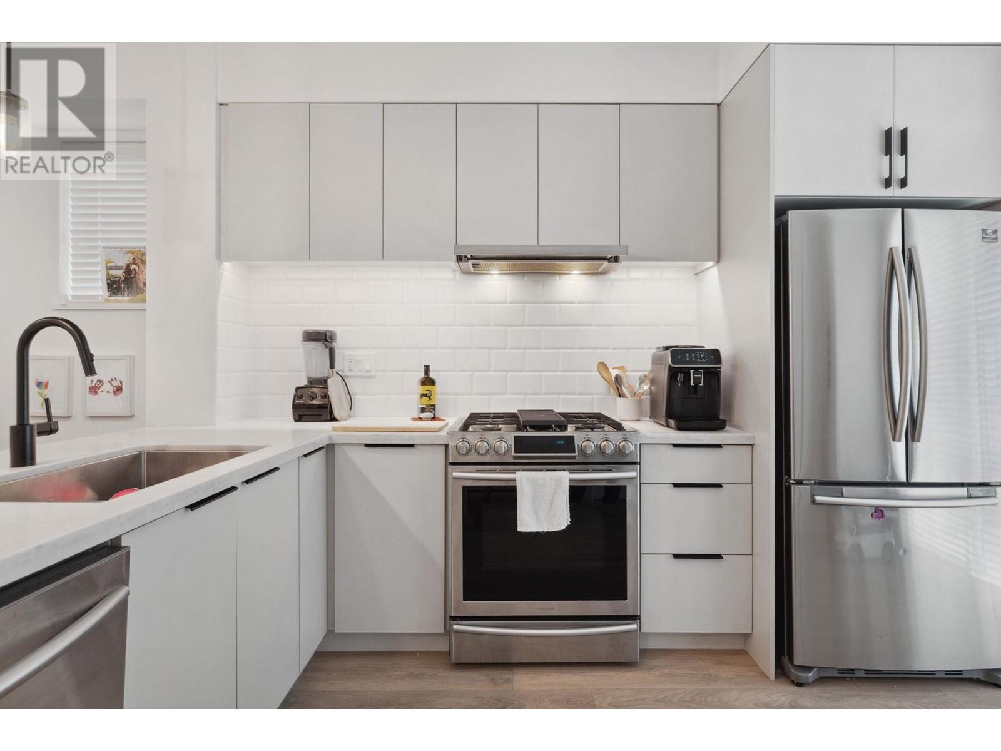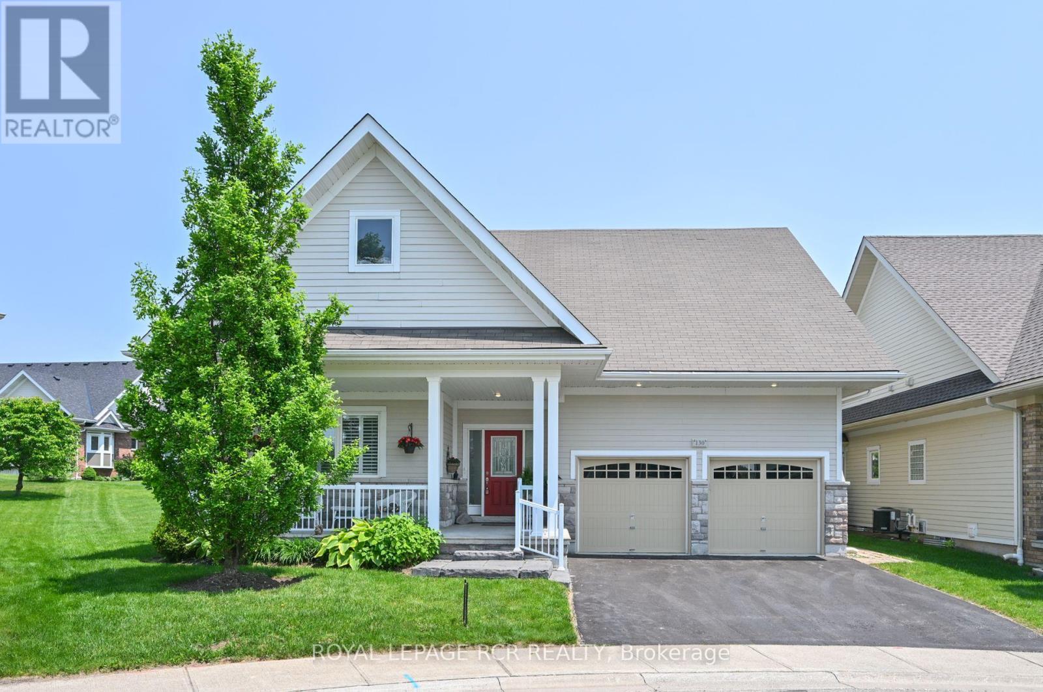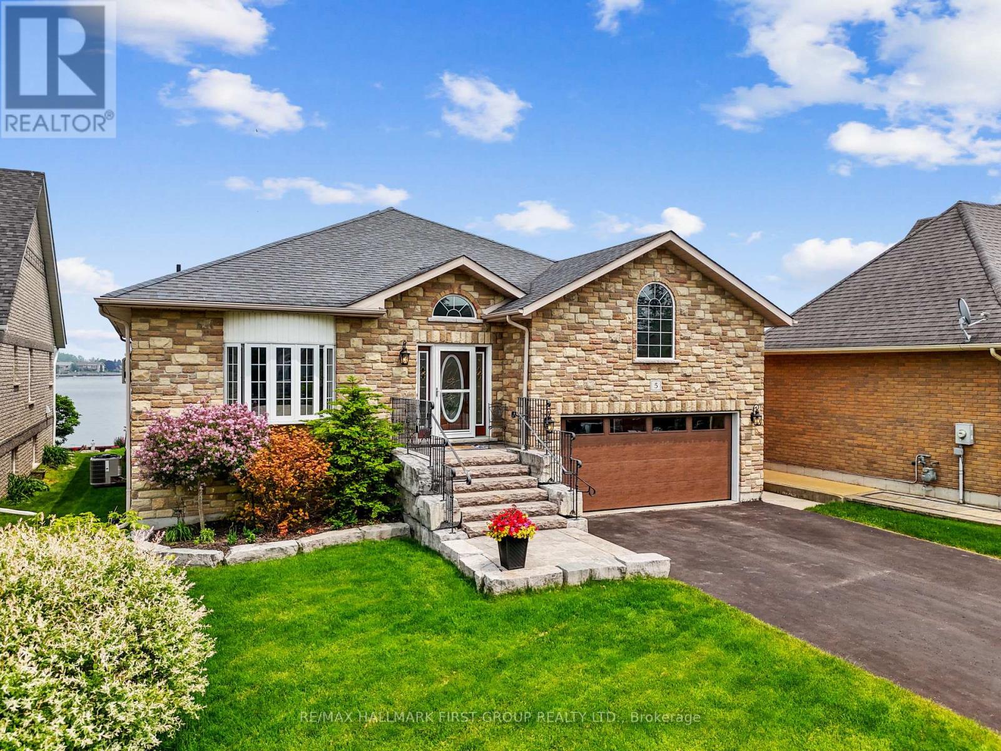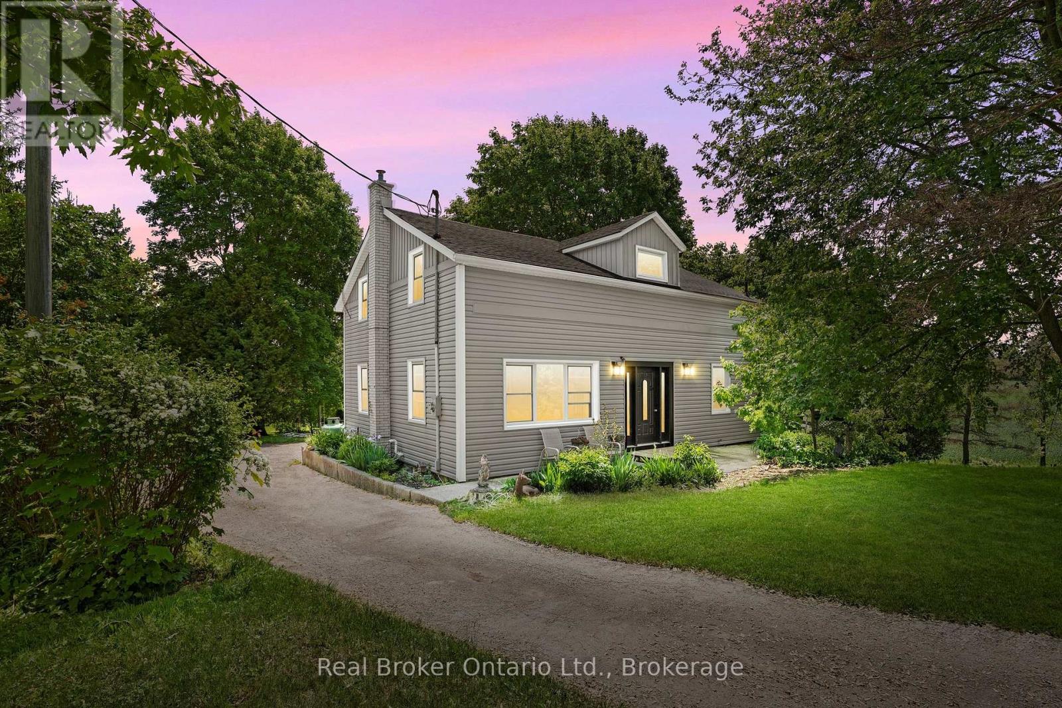3477 Watson Ave
Cobble Hill, British Columbia
Incredible 1 ac Cobble Hill property! Originally a log barn, the home has been thoughtfully converted and expanded with a like-new addition featuring polished concrete floors and bright, open living spaces. The flexible layout includes 4 bdrms, including 2 primaries, each with walk-in closets and ensuites, ideal for families or multi-generational living. Upstairs also offers a large den and bonus room! Outside you'll find a covered patio, and an enclosed patio off the main primary with removable walls and heaters for year-round enjoyment. The property is well-equipped for a rural lifestyle with a chicken coop, goat shed, greenhouse with power/water, and beautiful gardens. Two large workshops (4000+ sq. ft. combined) provide extensive storage or work space, one with a 2pc bthrm, ideal for a homebased business or studio. With plenty of parking and space to put your cars to bed for the winter, this gorgeous property is just minutes from local amenities! You must see this stunning acreage! Please do NOT enter the property without an appointment! (id:60626)
Macdonald Realty Victoria
201l, 209 Stewart Creek Rise
Canmore, Alberta
Discover luxury mountain living at its finest in these exquisite 3-bedroom, 2.5-bath retreat, in Stewart Creek's newest multi-family development, The Meadows at Stewart Creek. Situated just under 60 minutes from YYC these 2.5 - storey Chalet townhouses boast a unique floor plan with 15ft vaulted ceilings, architectural wing walls giving the units additional windows, dedicated balconies creating an open and airy ambiance. The upper living areas accented by built-in desk/workspaces, gas fireplaces in the living area to set a serene tone, dedicated dining area, and well-appointed kitchens which boast quartz counters, stainless steel appliances and spacious eating bar. After a day on the hiking and biking trails or at the Stewart Creek Golf course storage is easily accessible in 1.5-car garage with large, heated gear/storage space. Photos are from show suite of the same floor plan in the Developer's previous project. (id:60626)
Century 21 Nordic Realty
103 Willowbank Road E
Front Of Leeds & Seeleys Bay, Ontario
Stunning waterfront home on the St. Lawrence River - a 1000 Islands gem. Welcome to your dream retreat on the magnificent St. Lawrence River! This remarkable property offers the perfect blend of luxury, convenience, and adventure just minutes from the charming town of Gananoque. Enjoy easy access to top-rated restaurants, boutique shopping, and all the essential amenities. Boating enthusiasts will love direct access to the world-famous 1000 Islands. Set sail right from your private boat slip, complete with a covered lift, and soak in breathtaking river views from the spacious open-concept living area or the expansive covered deck ideal for entertaining or simply unwinding in style. The walk-out lower level features a full apartment, perfect for extended family, guests, or potential rental income. And for those with a passion for toys or hobbies, the heated garage offers generous space to store and enjoy them all year round. Don't miss your opportunity to own a slice of paradise in one of the world's premier freshwater boating destinations. Schedule your private showing today and start living the waterfront lifestyle you've always dreamed of! (id:60626)
Exp Realty
32 Aylesworth Avenue
Toronto, Ontario
Attention Builders, Renovators, Investors! Amazing opportunity to build two modern detached houses, each 1,770 SQF. Development approved by the COA, building permits in process. Prime location, Family friendly street. (id:60626)
Right At Home Realty
601 3021 St George Street
Port Moody, British Columbia
Welcome home to this lovely END UNIT townhome in popular George by Marcon! Located in a coveted spot at the end of the complex, you will love the incredible location and efficient floor plan of this home with large windows to enjoy an abundance of natural light. Walk through your fenced, South facing patio and step into to your bright 3 bed/2.5 bath home showcasing contemporary finishings + modern design. Upstairs offers 3 spacious bedrooms including impressive primary suite with lovely ensuite bath with dbl vanity and walk in closet. Enjoy upgrades including built in kitchen pantry and custom slat wall storage in the double tandem garage (perfect space for your home gym/workshop/gear). All in an ideal location with easy access to schools, cafes transit (5 min walk to WCE + Skytrain) and more. (id:60626)
Oakwyn Realty Ltd.
130 - 200 Kingfisher Drive
Mono, Ontario
Welcome to Easy Living in Mono's Premier Adult Lifestyle Community! Discover comfort, convenience, and community in this beautiful Bungalow c/w Stone Accent nestled in one of Mono's most sought-after communities. Perfect for near-retirees or retirees looking to downsize without compromise this Somerset Model offers a serene and stylish transition into your next chapter. Boasting 2+2 Bedroom & 3 Bathrooms, this thoughtfully designed home features an open-concept layout with hardwood floors making it ideal for entertaining or quiet relaxation. The chef-inspired kitchen includes a center island with granite countertops, seamlessly connecting to the combined living and dining area under elegant coffered ceilings. Step outside to a peaceful backyard retreat, perfect for morning coffee or evening unwinding. The spacious primary suite includes a walk-in closet & a 4 pc ensuite, offering the privacy & comfort you deserve. Bonus laundry on the main floor along with access to a double garage for every day convenience. The fully finished basement expands your living space with a large family room featuring above-grade windows, two additional bedrooms, & a 3pc bathroom which is ideal for guests or hobbies. As part of this vibrant adult community, enjoy exclusive access to the very impressive community centre, where you can sit & relax in the reading room c/w a two sided fireplace, separate billiards room, gym, his and her bathrooms, movie theatre, crafts centre, mail room & large banquet hall with a full kitchen - the perfect setting for social events & making lasting connections. (id:60626)
Royal LePage Rcr Realty
3491 Arbutus Dr S
Cobble Hill, British Columbia
For more information, please click on Brochure button below. Located in the 55+ Seaside Community of Arbutus Ridge, this custom architecturally designed home boasts high vaulted ceilings in the entrance foyer, living and dining rooms. Dynamic sunrises over-looking the Satellite Channel with Mount Baker and the Cascade Mountains beyond. Sunsets also have unobstructed views from the sunken living room looking across the golf course and up the valley. Updated kitchen with quartz counters, ample storage room, new stainless steel appliances and deep kitchen sink. In-floor radiant heating throughout and heat pump, gas fireplace in family room and wood burning fireplace in the living room. Very large primary bedroom also with ocean views has walk-in closet and expansive 5-piece ensuite. Second bedroom has a Murphy bed and lots of built-in cupboard space. Second smaller 4-piece bathroom. Laundry room leads to a double car garage with attic storage. Several amenities, beautiful home! (id:60626)
Easy List Realty
5 Edgewater Drive
Brighton, Ontario
Situated on the shores of Lake Ontario in picturesque Presquile Bay, this beautifully updated home is a dream for those who love to live by and on the water. Featuring a private boat slip and unobstructed lake views, the property blends comfort, elegance, and a genuine connection to the outdoors. Step inside to a bright, open entryway with upgraded tile flooring and soaring ceilings that immediately create a sense of grandeur. The open-concept living and dining area is anchored by a cozy fireplace with a striking stone surround, cathedral ceilings, and a wall of windows that frame the scenic water views. A walkout extends the living space outdoors, perfect for seamless entertaining. The kitchen is both functional and stylish, offering ample cabinet and counter space, stainless steel appliances, recessed lighting, and direct access to the outdoors, ideal for alfresco meals by the lake. The main floor features a generous primary suite with private deck access and captivating water views. The spa-inspired en-suite includes a dual vanity, freestanding tub, and a glass shower enclosure, creating a peaceful retreat experience. Two additional bedrooms, a full bathroom, and a convenient main floor laundry with access to the attached garage complete this level. Downstairs, the finished lower level expands your living space with a large rec room, fireplace, games area, a guest bedroom, and a full bath, perfect for entertaining or hosting overnight visitors. Outdoor living is elevated by a spacious deck, hot tub, waterside patio, and a private boat slip, all set against the tranquil backdrop of the Lake. Whether it's morning coffee or sunset dinners, every moment is enhanced by the natural beauty of the surroundings. Located just minutes from downtown Brighton's shops and restaurants, with quick access to Hwy 2 and the 401, this lakeside property offers the perfect blend of convenience and serenity. (id:60626)
RE/MAX Hallmark First Group Realty Ltd.
7980 112 Street
Delta, British Columbia
Impeccable ranch-style home in sought-after Scottsdale neighbourhood featuring 3 beds, 1 bath, 1093 sqft on a 6600 sqft lot. Updated kitchen with newer countertops, backsplash, and stainless steel appliances. Enjoy the expansive backyard & deck, ideal for outdoor activities and summer gatherings. Also includes detached workshop, 1-car garage, and ample parking space. Located near top schools, parks, Sungod Rec Centre, dining, and shopping. OCP permits Small Scale Residential, allowing up to 4 units on this lot - an exceptional opportunity for a versatile property in a prime location. OPEN HOUSE Saturday July 26, 2-4pm. (id:60626)
Royal LePage West Real Estate Services
Lot 37 Angie Drive
Niagara Falls, Ontario
Welcome to this custom built two-storey home built by highly regarded Niagara Pines Developments. The plans for this home have been developed with luxury, comfort and convenience in mind. The exterior profile of this home will be modern and distinguished with a mix of stucco, stone and accented vinyl siding. The inviting foyer leads into the great room, kitchen and dining room - a splendid area to host holiday dinners or relax with the family. Doors from the dining area lead to the covered deck. When you are ready to retreat, head upstairs where you can find a large primary suite with a huge walk-in closet and spa-like ensuite bathroom. Bedroom two is spacious and also features an ensuite 4-pc ensuite bathroom. There are two other bedrooms on this level, which both sharing another full bathroom. A dedicated laundry room completes this level to add to the convenience. Several high-end finishes will be found throughout including engineered hardwood flooring, oak railings, stone countertops in kitchen & all 4 bathrooms, gas fireplace with stone cladding, and generous lighting allowance. This will be an exceptional two-storey home is an established neighbourhood with lots of exciting growth in recent years. (id:60626)
Bosley Real Estate Ltd.
7007 Wellington Rd 34
Puslinch, Ontario
Welcome to your dream countryside retreat! Nestled on nearly 5 acres of peaceful, tree-lined land, this exceptional property offers the perfect blend of rural serenity and urban convenience. Backing onto a large pond teeming with wildlife - including frequent deer and bird sightings - this is truly a nature lover's paradise. Despite its tranquil setting, you're just minutes from Guelph, Cambridge, Kitchener, Hamilton, the 401, and Highway 6. The beautifully updated main house boasts a fresh exterior, including new siding, windows, fascia, and eaves, enhancing both curb appeal and energy efficiency. Inside, the heart of the home is a fully renovated kitchen, complete with modern finishes and an open layout ideal for entertaining. Step through the kitchen to a spacious deck - perfect for year-round BBQs and enjoying sweeping views of your expansive backyard. The interior offers an oversized living room and four generously sized bedrooms, providing ample space for family living and relaxation. Comfort is key, with a recently converted propane furnace (2022) and an owned water heater ensuring efficient heating through every season. Outside, a detached workshop offers the perfect space for hobbies or storage, while unlimited parking ensures ease for guests and gatherings. The sprawling lot also presents a rare opportunity - with potential to build an additional home, this property offers both current enjoyment and future flexibility. Additional highlights include a charming covered outdoor sitting area, ideal for morning coffee or evening reflection surrounded by nature. Whether you're seeking a peaceful retreat or a versatile property to grow into, this countryside gem delivers it all. (id:60626)
Real Broker Ontario Ltd.
55 Dundas Street W
Quinte West, Ontario
Fully net investment property with a premium Tenant, Bank of Montreal. 5 year extension to lease recently signed. Roof and HVAC replaced within the past 5 years. Tenant pays all property tax, insurance, maintenance and utilities. 6.35% CAP at list price. (id:60626)
Century 21 Lanthorn Real Estate Ltd.



