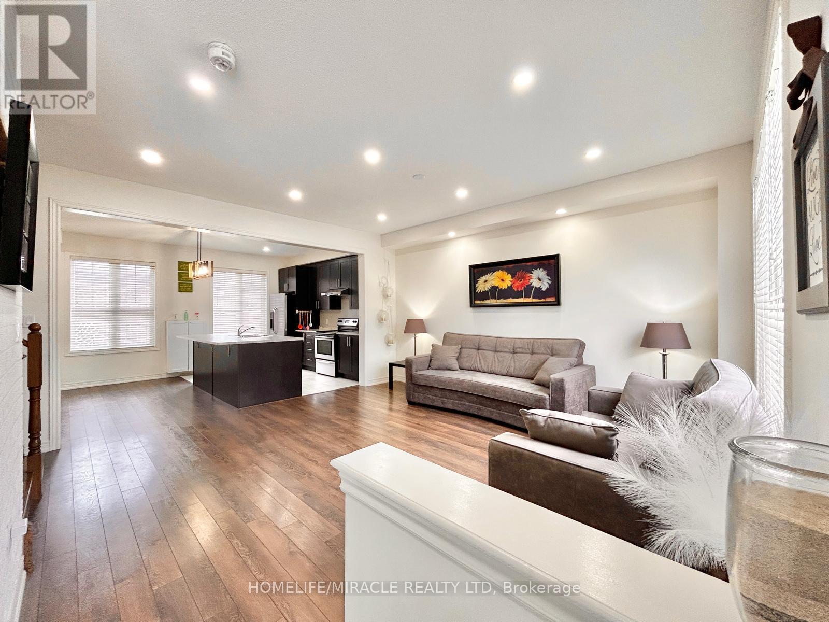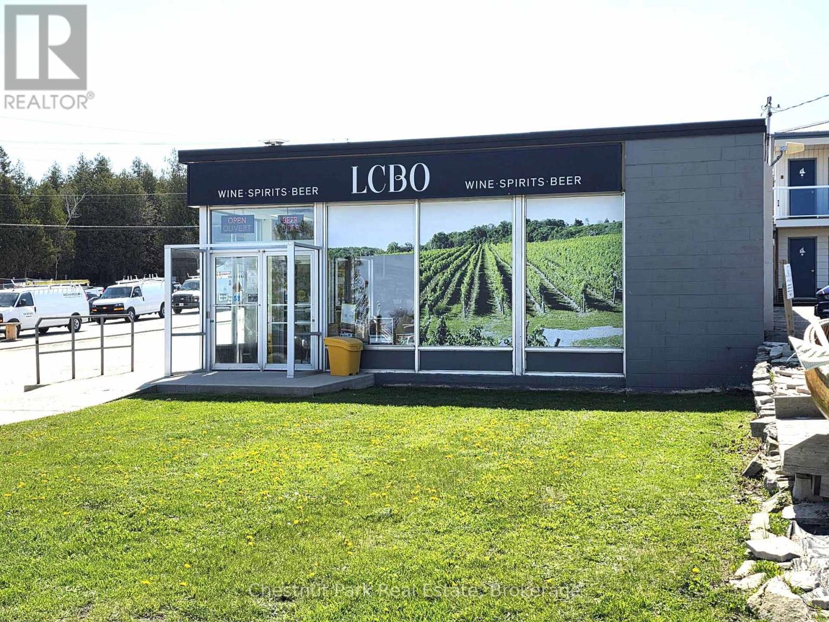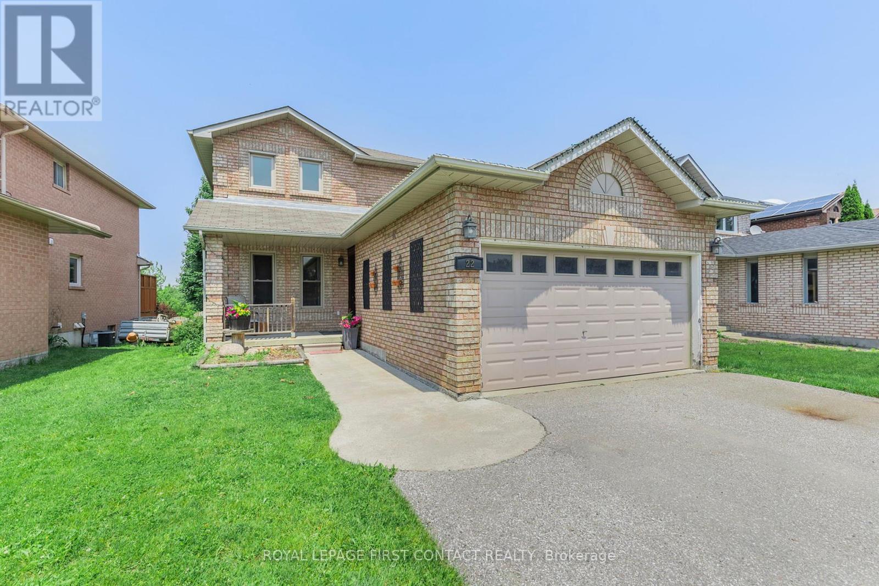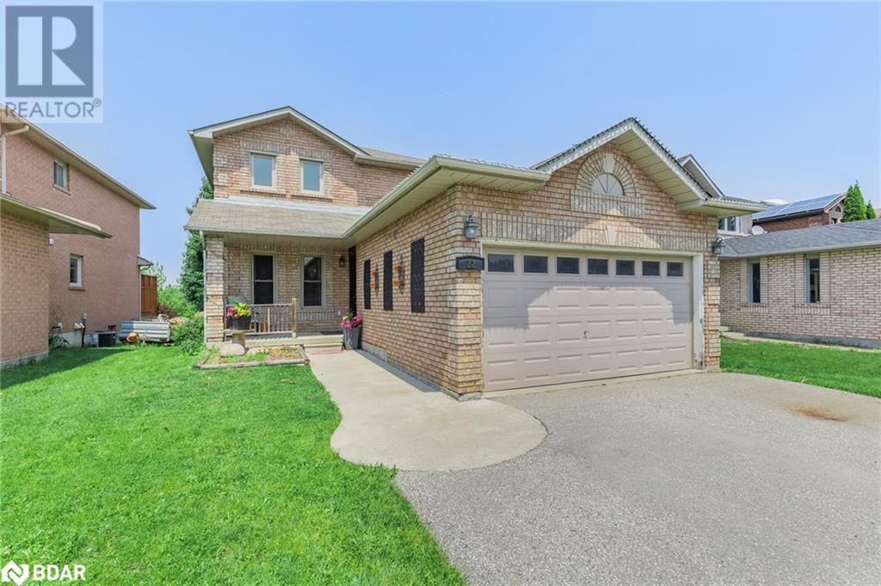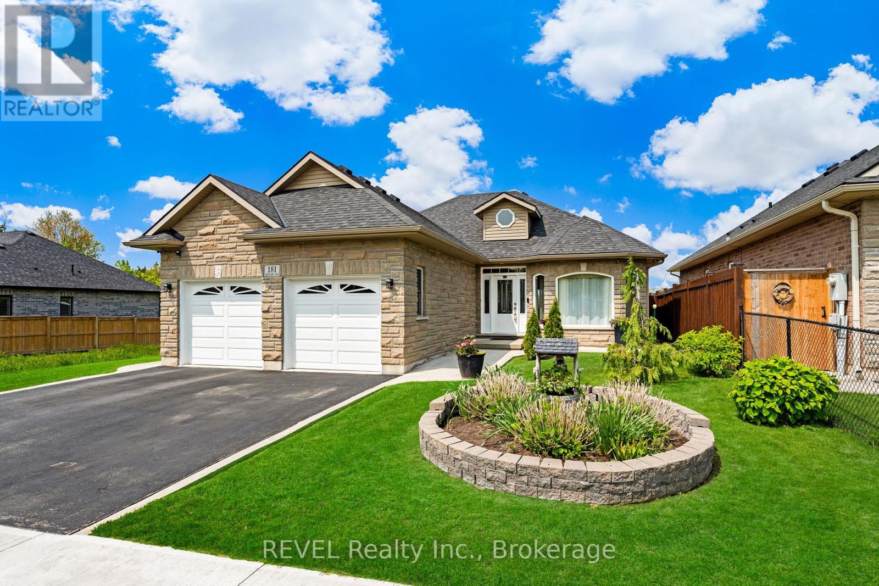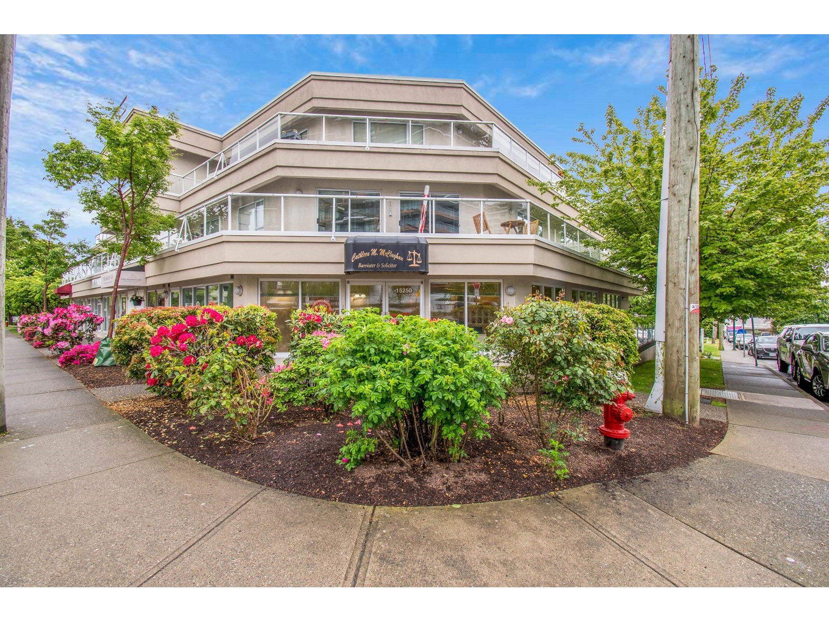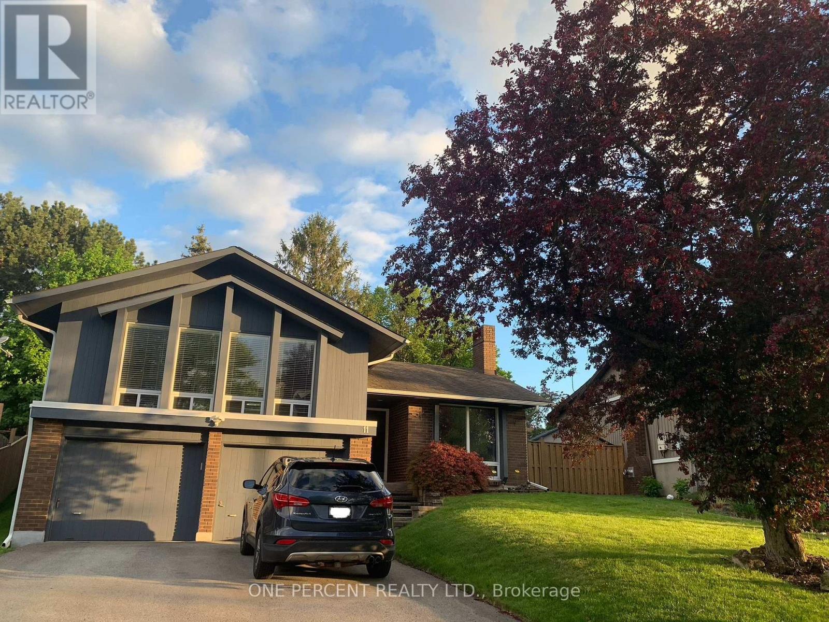149 Remembrance Road
Brampton, Ontario
Meticulously Clean Paradise Builder built Excellent **FREEHOLD 2 STOREY** Townhouse in Northwest Brampton- perfect blend of comfort and style. This beautiful house on WIDER LOT than any other traditional townhouse Featuring **DOUBLE DOOR ENTRY**, **DOUBLE CAR GARAGE**, 9 Feet Ceiling throughout, 3 Bedrooms and 3 Washrooms, Open Concept layout with tons of Natural Sun Light, Living/Family combined Area, Large Eat-In Kitchen W/Breakfast Bar offering seat for 4 people and seamlessly connects to a Dining Area where you can host your guests for a perfect gatherings and dinner, and Pantry Area. Ascend the beautiful wooden staircase with wooden spindles to discover a luxurious Master Retreat with a beautiful 4 PC Ensuite boasting a huge bathtub, Standing Shower, vanity, and a separate spacious walk-in closet. Additional 2 decent size Bedrooms with Large windows in each bedrooms, Good size Closets and Additional Linen Closet beside the Second Washroom. A good rated school steps from the home, a beautiful park right across the street, close to Mount Pleasant Go station, Recreational facility, Playground, Future Hwy 413 passing through close proximity, Upcoming Costco nearby, all amenities & restaurants within few kms are only few reasons to call this your perfect home. A welcoming foyer leads to a generous size and sunlight filled living room with large windows and illuminated by pot lights. It features an excellent practical layout with elegant laminate flooring on Main Floor, an open concept, Main floor Ensuite laundry with lots of storage area and nice courtyard with complete privacy. Move in Ready Home, perfect For First Time Home Buyers or investor. Don't miss this opportunity. MUST SEE !! Good Vibe and appeal as you enter the house, will surely lead to making this beauty your Home. (id:60626)
Homelife/miracle Realty Ltd
23 Brock Street
Northern Bruce Peninsula, Ontario
Prime Commercial Property in the Heart of Tobermory! Seize this rare chance to own a commercial building in the charming hamlet of Tobermory, featuring the current tenant being the LCBO. Situated at the corner of Bay St S and Brock St, this single-unit property offers excellent visibility and easy access, along with 14 dedicated parking spaces. The building spans 34' x 72' for a total of 2,448 sq. ft., which is including a 460 sq. ft. walk-in cooler. The retail area features drywall finishes, a suspended ceiling, fluorescent lighting, and a tiled floor. The open-concept design ensures a clear span with no interior support columns, suitable for current tenant. A small office is located in the northwest corner, and the rear and west side of the building offer additional storage, along with a two-piece bathroom, a small kitchenette, and mechanical systems. Tobermory thrives as a summer tourist destination, attracting seasonal residents and visitors to Little Tub Harbor. The harbor bustles with activity from pleasure craft, fishing boats, and commercial excursions. The Chi-Cheemaun ferry dock, located at the mouth of the harbor, is easily visible from the property. Most local businesses, including retail, services, and accommodations, operate on a seasonal basis, contributing to a vibrant and dynamic commercial environment. Don't miss this outstanding investment opportunity in one of Tobermory's most desirable locations! (id:60626)
Chestnut Park Real Estate
22 Bishop Drive
Barrie, Ontario
This 3 bed, 2.5 bath, 2,067 fin sq ft 2 storey family home is conveniently located for commuters with two car pool lots, HWY 400 and the Allandale GO Station just minutes away. This property is also ideally situated within walking distance to 3 elementary schools, restaurants, retail, dentist, churches and more. Bike, hike or walk the trails at Bear Creek Eco Park and Ardagh Bluffs, or the numerous smaller parks. It's a quick drive to HWY 400, Zehrs, Tim Hortons, Rona and others at Essa Rd. Ferndale Dr gives you convenient access to the major shopping centres in the North and South ends, plus you're just 10 minutes from Barrie's vibrant Waterfront. This home features a main floor laundry with custom B/I shelves, washer & dryer, and inside entry to the garage. The LR has French doors, the FR has a gas FP and is open tot he DR, which has a sliding door W/O to the 3 tier deck, pergola, and views of the Eco Park. Kitchen features island, dbl sink, B/I microwave & all Frigidare Gallery S/S appliances. Upper level has Primary Bed with W/I closet & 3 piece ensuite. Additional two beds share the main 4 piece bath. Lower level has been finished with utility room with shelving and work table, cold storage, Rec Rm with dry bar. Other features of the home include single oversized garage, covered front porch, gated access to Eco Park, windows, doors and furnace just 8 years old, new garage doors, NO Neighbours behind the home! ***NEW CARPET ** (id:60626)
Royal LePage First Contact Realty
303 Highway No 5
St. George, Ontario
Welcome to 303 Highway 5, St. George. This charming countryside property blends timeless character with thoughtful updates, offering a peaceful rural setting just minutes from Brantford and the quaint town of St. George. Situated on a spacious 1.43-acre lot, this 1.5-storey home has been lovingly maintained and thoughtfully upgraded over the years. Featuring 3 bedrooms and 2 full bathrooms, the layout includes two bedrooms on the upper level and one on the main floor, currently used as a home office. The heart of the home is the large four-season sunroom addition—fully insulated, heated, and cooled—providing a bright and inviting space to enjoy year-round. The property boasts an oversized detached double garage, complete with its own electrical panel, gas furnace, and garage door opener—ideal for car enthusiasts, hobbyists, or additional storage. A separate shed with a custom ramp-style entry is perfect for yard equipment or recreational toys. Updates include a new sump pump (2024), composite deck, upgraded insulation, newer well pump (approx. 2016), house roof (2019), garage roof (2021), and a cleaned septic with new valves and caps (2021). Additionally, the property is undergoing a severance process for a 0.55-acre portion, with conditional approval already granted by the county (February 2024). Once remaining municipal conditions are met, this offers added potential and flexibility for future use or development. A rare opportunity to own a country property with character, space, and potential—all within close proximity to town conveniences. (id:60626)
RE/MAX Escarpment Golfi Realty Inc.
RE/MAX Twin City Realty Inc.
52 19560 68 Avenue
Surrey, British Columbia
Welcome home to Solana in Clayton Heights! This bright and spacious 4 bed, 3 bath townhome is the perfect space for your family. The main floor features 9' ceilings, crown mouldings, wide-plank laminate flooring, a large kitchen with granite counters, and stainless steel appliance. Step out onto the sunny south facing patio, perfect for BBQs. Upstairs offers 3 bedrooms, 2 full baths, and a built-in hallway workstation. The primary bedroom includes an ensuite with double sinks, and added storage. The basement offers a versatile flex room, ideal for a home office or bedroom. Includes parking for two vehicles and pets are welcome. Conveniently located near schools, parks, shopping, transit and upcoming skytrain. (id:60626)
Royal LePage - Wolstencroft
152 Bean Street
Harriston, Ontario
Finoro Homes has been crafting quality family homes for over 40 years and would love for your next home to be in the Maitland Meadows subdivision. The Tannery model offers three distinct elevations to choose from, and this is the Tannery A. The main floor features a welcoming foyer with a closet, a convenient 2-piece bathroom, garage access, a spacious living room, a dining room, and a beautiful kitchen with an island. Upstairs, you'll find an open-to-below staircase, a primary bedroom with a walk-in closet, and 3-piece ensuite bathroom featuring a tiled shower, a laundry room with a laundry tub, a 4-piece bathroom, and two additional bedrooms. Plus, you’ll enjoy the opportunity to select all your own interior and exterior finishes! VISIT US AT THE MODEL HOME LOCATED AT 122 BEAN ST. (id:60626)
Exp Realty (Team Branch)
748 Lakeview Avenue
Oshawa, Ontario
Location, Location, Location. Close to Lake. Minutes to 401. Easy Commute. School, Shoppingeverything close. 50 feet frontage. Huge Backyard. Double drive Way. Fully private. separateentrance to the finished basement. (id:60626)
Right At Home Realty
22 Bishop Drive
Barrie, Ontario
This 3 bed, 2.5 bath, 2,067 fin sq ft 2 storey family home is conveniently located for commuters with two car pool lots, HWY 400 and the Allandale GO Station just minutes away. This property is also ideally situated within walking distance to 3 elementary schools, restaurants, retail, dentist, churches and more. Bike, hike or walk the trails at Bear Creek Eco Park and Ardagh Bluffs, or the numerous smaller parks. It's a quick drive to HWY 400, Zehrs, Tim Hortons, Rona and others at Essa Rd. Ferndale Dr gives you convenient access to the major shopping centres in the North and South ends, plus you're just 10 minutes from Barrie's vibrant Waterfront. This home features a main floor laundry with custom B/I shelves, washer & dryer, and inside entry to the garage. The LR has French doors, the FR has a gas FP and is open tot he DR, which has a sliding door W/O to the 3 tier deck, pergola, and views of the Eco Park. Kitchen features island, dbl sink, B/I microwave & all Frigidare Gallery S/S appliances. Upper level has Primary Bed with W/I closet & 3 piece ensuite. Additional two beds share the main 4 piece bath. Lower level has been finished with utility room with shelving and work table, cold storage, Rec Rm with dry bar. Other features of the home include single oversized garage, covered front porch, gated access to Eco Park, windows, doors and furnace just 8 years old, new garage doors, NO Neighbours behind the home! ***NEW CARPET** (id:60626)
Royal LePage First Contact Realty Brokerage
181 Hetram Court
Fort Erie, Ontario
NEW REDUCED PRICE MOVE-IN READY BUNGALOW JUST 1KM FROM THE BEACH! Just far enough to feel calm. Just close enough to chase the waves. Welcome to 181 Hetram Court where Crystal Beach energy meets refined, year-round living.Tucked on a quiet court just 1 km from Bay Beach and under 5 minutes to the Palmwood boat launch, this stone-front bungalow offers the best of both retreat and residence. Built in 2017 and meticulously maintained, this 2+2 bedroom, 3-bath home features nearly 3,000 sq. ft. of finished living space with thoughtfully selected finishes throughout. Inside, enjoy 9-ft ceilings, hardwood floors, and a spacious open-concept layout centered around a cozy gas fireplace. The kitchen is a true standout with quartz countertops, extended cabinetry, soft-glow glass displays, and an oversized island perfect for prepping or entertaining. Step through sliding glass doors to a covered deck and take in the peaceful views your fully fenced backyard backs onto open green space with no rear neighbours. Theres also a charming greenhouse shed, garden beds, and a generous double garage with interior access.The main level hosts a bright and serene primary suite with a walk-in closet and full ensuite, plus a second bedroom and full bathroom. Downstairs, the fully finished basement includes two large bedrooms, a third full bathroom with a walk-in shower, a large family room, and a bright laundry room with built-in storage. This is a home built for balance: privacy without isolation, modern style without pretense, and coastal vibes without compromise. (id:60626)
Revel Realty Inc.
15250 Thrift Avenue
White Rock, British Columbia
Fantastic Corner Location with Walk-Up access in the heart of Uptown White Rock!! 850 square feet of Retail/Office with current zoning of CR-2, corner unit with lots of windows & light, great exposure on the corner of Thrift & George Street, comes with 2 parking spaces. (id:60626)
Homelife Benchmark Realty Corp.
11 The Pinery Street
St. Catharines, Ontario
Beautifully maintained home with a flexible layout ideal for families or multi-generational living. The main floor offers three bedrooms (including an optional office/3rd), two family rooms, and a formal living room. The finished basement features a fully renovated 3-pc bath (2024), new flooring (2024), and inside entry from the garageplus a potential 4th bedroom.Step into your private backyard retreat with a cedar deck (2022), concrete patio (2022), gazebo (2022), and updates including a new pool pump (2024) and heater (2025). Additional highlights: new furnace (2024), A/C (2023), no carpet throughout, and freshly painted exterior (2024). A rooftop solar panel system (2018) under Ontarios microFIT program adds long-term valueincome transfers to the homeowner upon ownership.Located near top-rated English and French schools and just steps from Walkers Creek Park, transit, and local amenities. Note: some images are virtually staged to show layout potential. See feature sheet for full school and neighbourhood report. (id:60626)
One Percent Realty Ltd.
191 Katepwa Road
Katepwa Beach, Saskatchewan
Escape to your own private, year-round oasis! Featuring 71’ of waterfront and a 1,950sqft home that blends luxury, comfort, and thoughtful design. Meticulously maintained and beautifully updated, this stunning home offers superior construction and high-end finishes throughout. Originally remodeled and expanded in 2008 to create a true four-season retreat, the home features modern upgrades including new electrical and plumbing systems, updated lighting, spray foam insulation, an energy-efficient furnace, and new water treatment system with reverse osmosis. Designed with both functionality and elegance in mind, the open-concept floor plan showcases breathtaking lake views from nearly every room. The custom kitchen is the heart of the home, featuring a large island, generous storage, and an inviting dining area. Enjoy three spacious bedrooms, two full bathrooms, and two dedicated office spaces—perfect for remote work or creative pursuits. Relax by the cozy Regency gas fireplace in the living room, or step out onto the expansive deck to soak in the views. Entertain with ease in the outdoor kitchen/pergola area, around the firepit, or in the impressive year-round guest cabin/man cave—complete with its own bathroom, natural gas fireplace, and air conditioning. The beautifully landscaped yard offers multiple private seating areas surrounded by mature perennials, trees, and shrubs, creating a peaceful outdoor oasis. Additional highlights include new shingles on the house and double detached garage in 2022 double and paved driveway in 2023 providing ample parking for up to six vehicles, and spacious boathouse for all your water toys. (id:60626)
Hatfield Valley Agencies Inc.

