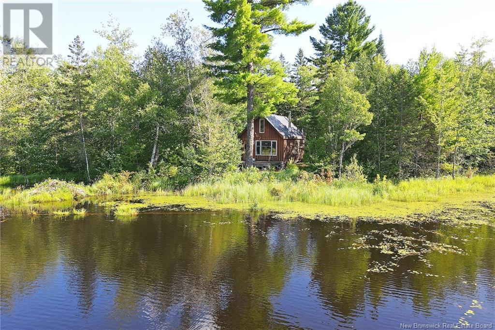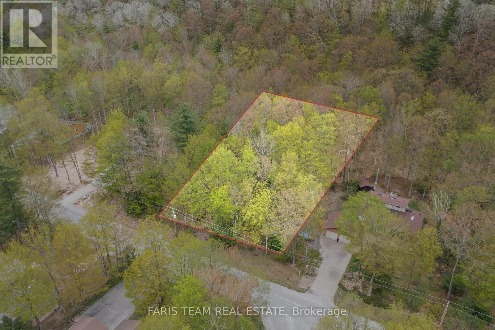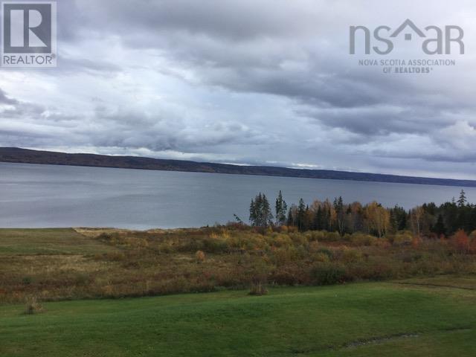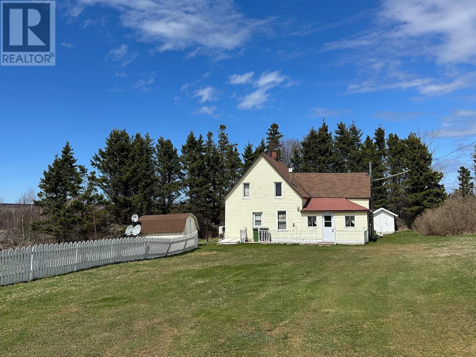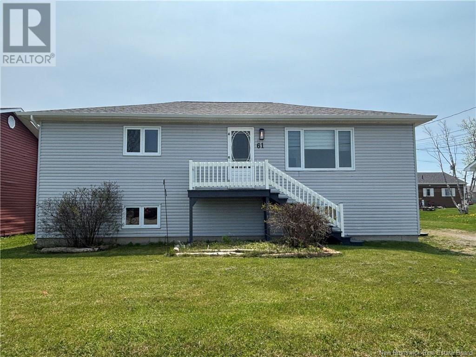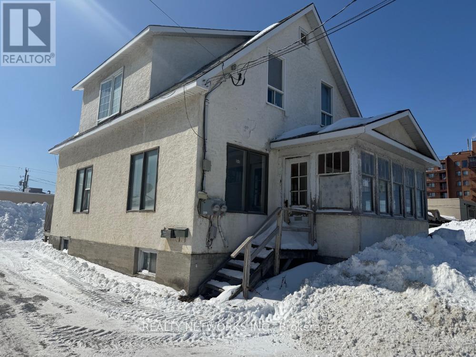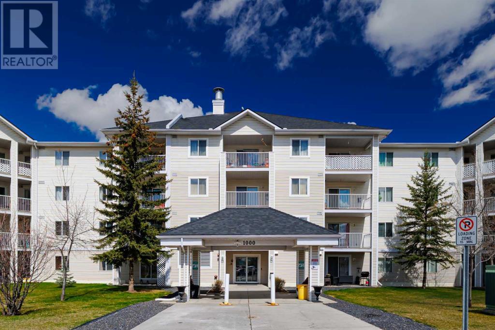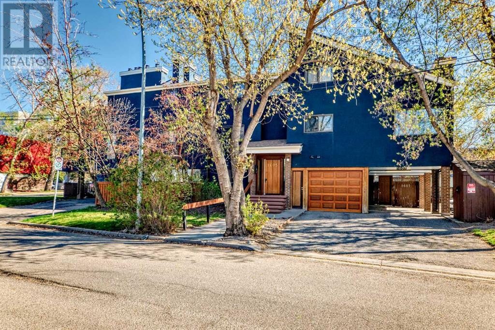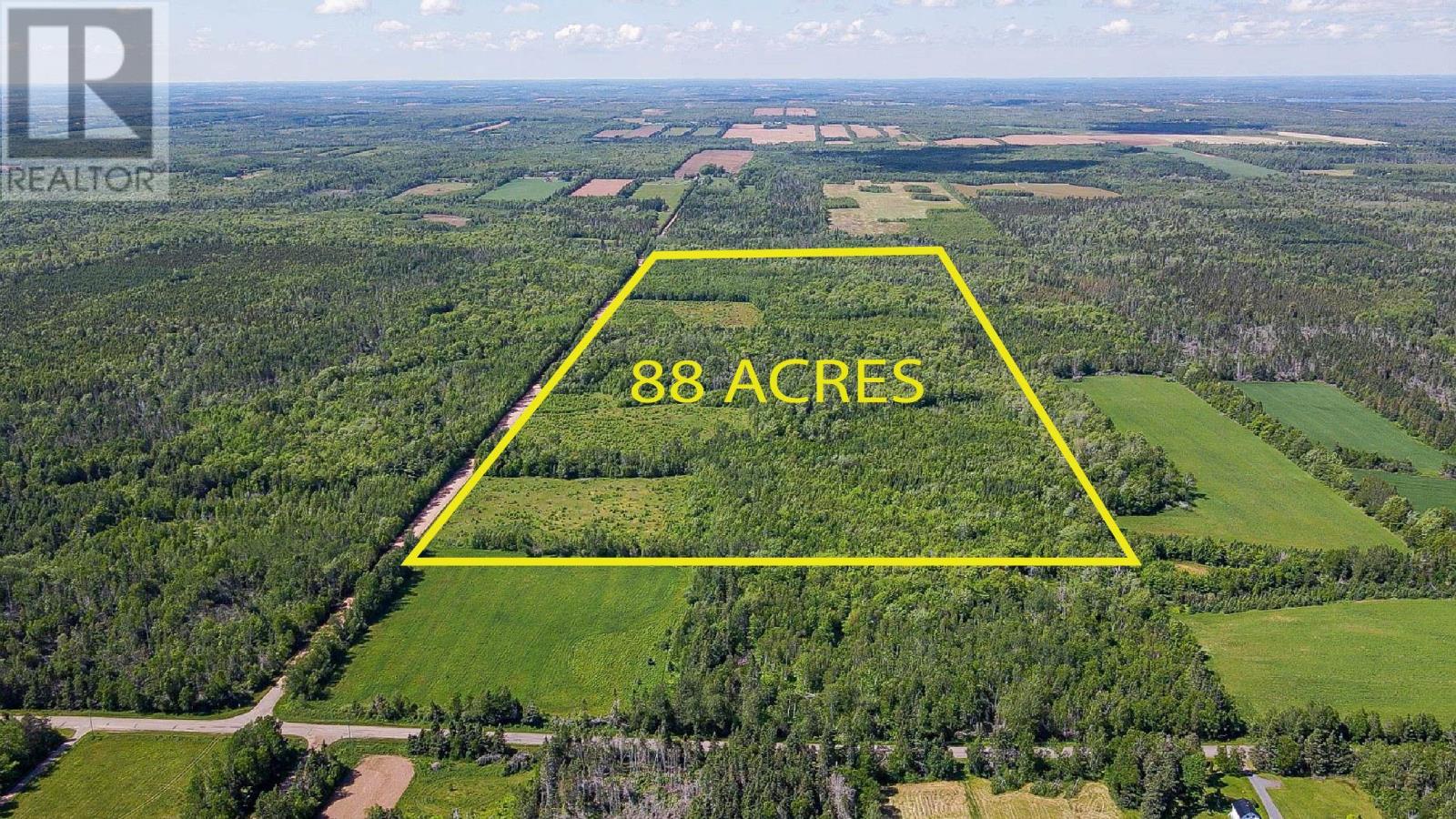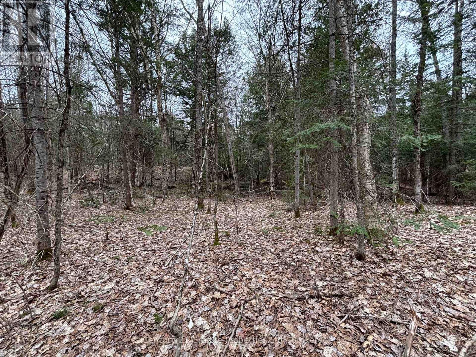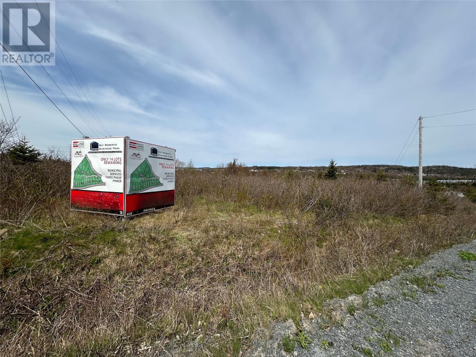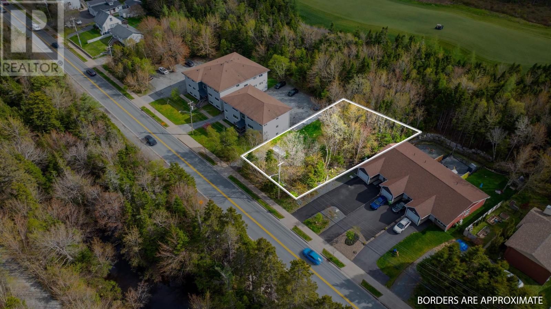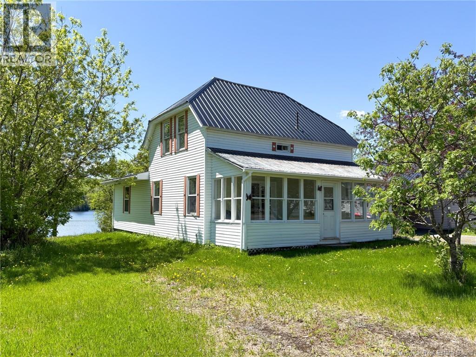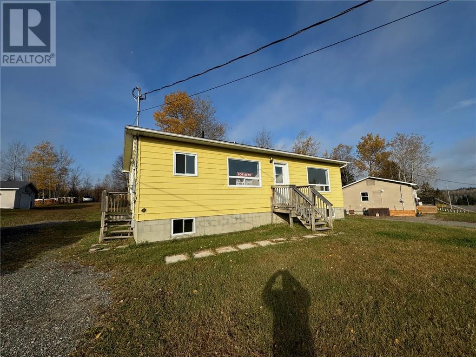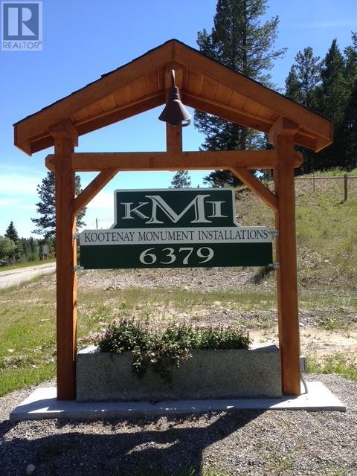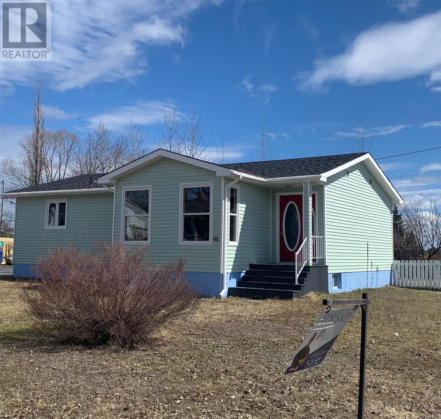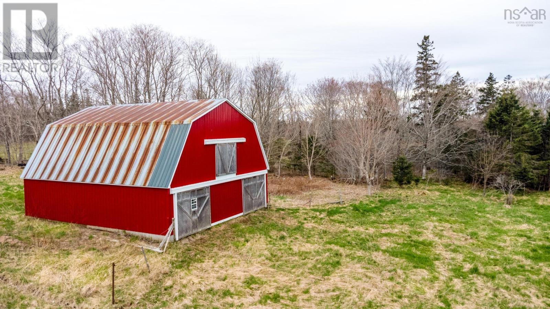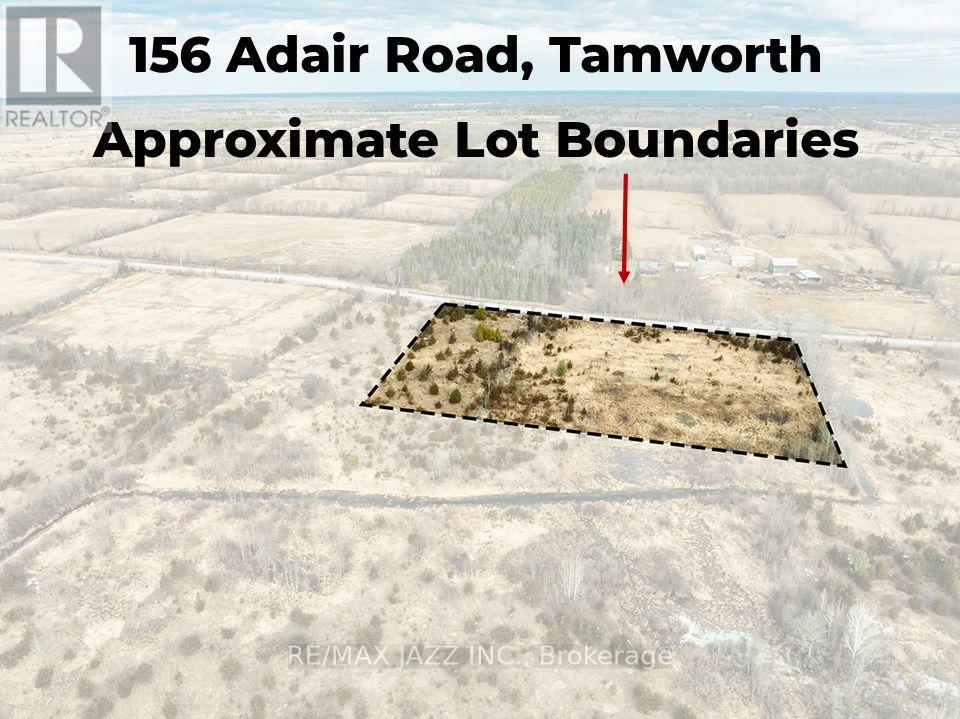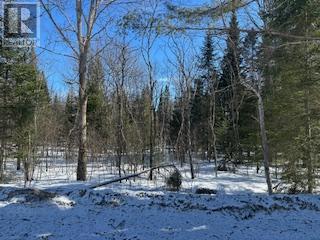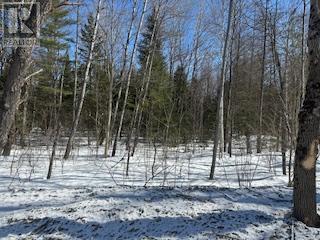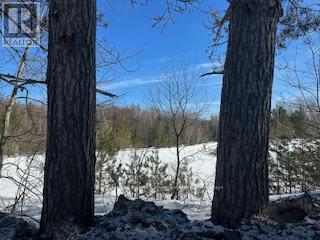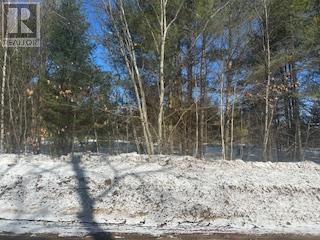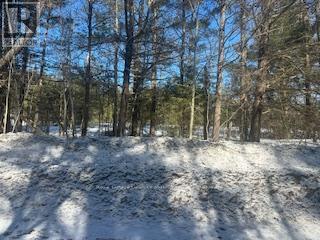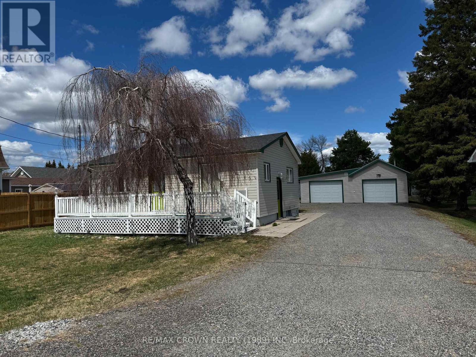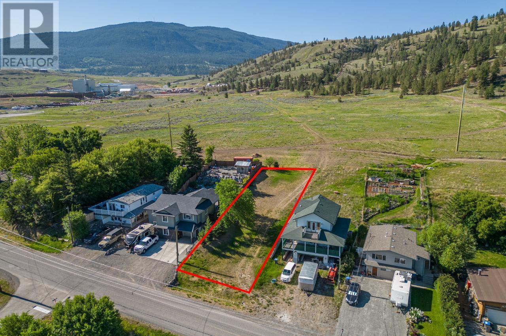0 Route 101
Tracyville, New Brunswick
Fantastic opportunity to own your own camps off-grid on a pond and you could even run a hunting guide business, off-road vehicle business or AirBNB! 110-acres of wooded property with some marsh land great for hunting. Completely surrounded by government crown land. Access from Route 101 (truck/suv) via trail which is currently a groomed/sanctioned snowmobile trail (#738) and off-road/ATV trail (#4526) going right by the camps on the property (land owner approved). The cozy one room chalet with a loft is insulated and wired (needs generator), shows pride of workmanship and is approx 10 years old. Has a woodshed and outhouse and is private. The Moosehead Lodge and Little Moosehead are right on the current trails with a drilled well. Both are wired and powered by generator (Generator not included). Outhouse as well. All current contents included except for pictures. Square footage is total of all camps. Timber was last selectively cut in 1960. (id:60626)
Keller Williams Capital Realty
Lot 202-203 9th Avenue
South Bruce Peninsula, Ontario
Exceptional value awaits with this unique opportunity to own three amalgamated lots as one expansive parcel on 9th Avenue in the highly sought-after Mallory Beach area. With hydro available at the lot line and R2 Resort Residential zoning, you have the freedom to custom-build your dream single-family home, charming beach cottage, or even explore the potential for short-term rental accommodations. Just minutes from the amenities of Wiarton, including a hospital, this location is ideal for year-round living or a tranquil retreat. Whether you're fishing, swimming, or hiking the nearby Bruce Trail, the natural beauty and outdoor lifestyle this property offers are unmatched. (id:60626)
Exp Realty
Lot 204-205 9th Avenue
South Bruce Peninsula, Ontario
Exceptional value awaits with this unique opportunity to own two amalgamated lots forming one expansive parcel on 9th Avenue, located in the highly sought-after Mallory Beach area. With hydro available at the lot line with R3 zoning, the property offers the flexibility to custom-build your dream single-family home, a charming beach cottage, or even explore the potential for short-term rental accommodations. Just minutes from the town of Wiarton, where you'll find essential amenities including a hospital, this location is ideal for both year-round living and peaceful weekend getaways. Whether you're fishing, swimming, or hiking the nearby Bruce Trail, the natural beauty and outdoor lifestyle offered here are truly unmatched. (id:60626)
Exp Realty
97 Tall Pines Drive
Tiny, Ontario
Top 5 Reasons You Will Love This Property: 1) Nestled in a peaceful setting with a serene forest backdrop, delivering privacy and natural beauty 2) Just a short stroll to the water, enjoy the charm of lakeside living without the waterfront price 3) Rare developable opportunity with gas, hydro, and municipal water services available at the lot line 4) Generously sized at 100'x 150' feet with plenty of space to design and build your dream home or cottage retreat 5) Conveniently located only 1.5 hours from the GTA and a quick drive to Midland, Penetanguishene, Barrie, Collingwood, and more. Visit our website for more detailed information. (id:60626)
Faris Team Real Estate Brokerage
1430 New Zealand Road
New Zealand, Prince Edward Island
Charming Retreat, Move-In Ready! If you?ve been dreaming of a peaceful getaway or a cozy year-round home, this beautifully maintained property is a must-see. The current homeowners use it as a cottage and is set on a lovely landscaped one-acre lot surrounded by mature trees, a new hedge of maple trees, and the beginnings of your very own fruit orchard. This inviting cottage-style home blends rustic charm with modern comfort. The heart of the home is a 1 year old 16x24 addition, completed just last year, which significantly expands the living space. Meanwhile, the original structure (16x20) has been thoughtfully upgraded over the past six years to offer peace of mind and efficiency, including: New windows and architectural shingles Updated plumbing and electrical (new fuse box) Electric baseboard heating throughout New hot water tank and cold-water storage tank Drilled well and new septic system Heat trace on the water line Comfort and efficiency continue throughout with full floor insulation, spray foam under the original section and built-in insulation in the addition, as well as full skirting for added warmth in cooler months. Step outside and relax on the screened-in, covered sundeck (8x16), perfect for morning coffee or afternoon and evening breezes. A matching garden shed (8x10) adds handy storage, and the freshly built pressure-treated steps provide easy access to the serene yard and cozy fire pit. Location is everything, and this property delivers! Just a short walk to the Confederation Trail, and only minutes to these stunning beaches and others in the vicinity: Johnston?s Beach ? 5 min Sheep Pond ? 8 - 10 min Souris Beach & Boardwalk ? 8 min Big Pond ? 12 min Red Point & Basin Head ? 20 min All amenities are nearby, with the charming town of Souris only 8 minutes away, offering shopping, restaurants, entertainment, and scenic boardwalk strolls. (id:60626)
Coldwell Banker/parker Realty
Lot 0 & 3 Kempt Head Road
Southside Boularderie, Nova Scotia
Stunning Waterfront Acreage on the Bras d'Or Lakes! Welcome to your slice of paradise! This exceptional 10-acre waterfront property offers breathtaking views and direct access to the pristine waters of the Bras d'Or Lakes. With a driveway already in place, and two natural springs on the land, the groundwork is set for your dream home, cottage, or private retreat. Enjoy peace, privacy, and endless possibilities on this expansive lot. Whether you're looking to build, invest, or simply escape the hustle and bustle, this rare opportunity provides the perfect setting. Located just a short drive from local amenities, yet tucked away enough to feel like your own private escape. Dont miss your chance to own a piece of Cape Bretons most coveted shoreline. (id:60626)
RE/MAX Park Place Inc.
621 Selkirk Road
St. Charles, Prince Edward Island
Nestled on 9.86 acres of peaceful countryside, this charming 4-bedroom, 1-bathroom home offers the perfect blend of space, comfort, and rural living. Whether you're looking for a family home, hobby farm potential, or just room to roam, this property delivers. Inside, you?ll find a functional layout with four spacious bedrooms and a full bathroom, providing plenty of room for a growing family or guests. A newer furnace ensures efficient heating through the colder months, giving you peace of mind and comfort year-round. Outside, the expansive lot includes three handy sheds for storage, tools, or workspace, and the nearly 10 acres of land offer endless possibilities?from gardening and recreation to small-scale farming or simply enjoying the privacy of nature. Conveniently located on Selkirk Road, you're just a short drive to nearby communities while still enjoying the tranquility of rural Prince Edward Island. Don?t miss this opportunity to own a spacious property with true potential in a beautiful setting. All measurements are approximate and should be verified by interested purchasers. (id:60626)
East Coast Realty
15 Dawes Pond Road
Salmonier, Newfoundland & Labrador
Welcome to your new getaway, just in time for camping season! Just 45 minutes from St. John’s in the scenic and sought-after Deer Park area of Salmonier, this well-maintained 800 sq. ft. open-concept cabin is situated on a 1-acre lot and includes a 700 sq. ft. attached garage—ideal for storage, recreational vehicles, or a workshop space. This cabin features 1 bedroom in a cozy loft layout, 1 full bathroom/laundry area, and a spacious main kitchen/living area. Enjoy the comfort and efficiency of electric baseboard heat, complemented by a mini split heat pump for heating and cooling. The property also offers two 50-amp electrical hookups for campers, providing added flexibility for hosting or seasonal visitors. Whether you're seeking a peaceful escape or a base for outdoor recreation, this property delivers charm, functionality, and privacy—all within easy reach of nature and nearby amenities. All measurements to be verified by Purchaser or Purchasers agent. (id:60626)
Royal LePage Atlantic Homestead
61 Rue Jerome Comeau
Petit-Rocher, New Brunswick
Welcome to this beautifully maintained 4-bedroom home, ideally located in the center of Petit-Rocher. With the potential to convert into 5 bedrooms, this property offers both space and flexibility for your familys needs. Enjoy a fully finished basement with great potential for rental income or an in-law suite. The roof is only 3 years old, and the home has been meticulously cared for throughout. Step through the patio doors to a spacious back deck, perfect for relaxing or entertaining all while enjoying a partial ocean view. Dont miss your chance to own this versatile and inviting home in a prime location! (id:60626)
Keller Williams Capital Realty
103, 120 24 Avenue Sw
Calgary, Alberta
Stunning Mission Studio Condo – Perfect for Investors & First-Time Buyers!Discover this beautifully maintained studio condo in Mission, offering an unbeatable location on a quiet street just steps to the river and its extensive walking, running, and biking trails. Enjoy the best of urban living with 4th Street’s vibrant restaurants, coffee shops, and boutique shopping only three blocks away! Inside, you’ll find an inviting open-concept layout with stunning engineered hardwood flooring flowing throughout the majority of the condo. The well-defined bedroom space includes a spacious closet, while the living and dining areas create a seamless entertaining space. The galley kitchen boasts sleek stainless-steel appliances, and the functional 4-piece bathroom adds convenience. Additional perks include a designated parking stall (plus ample street parking), an easily accessible laundry room right next door, and affordable condo fees. Priced under $200,000, this move-in-ready gem is a rare find—ideal for investors or first-time buyers seeking value, location, and low-maintenance living. Don’t miss out—schedule your showing today! (id:60626)
RE/MAX Irealty Innovations
00 Skunkhouse Road
Cable Head East, Prince Edward Island
Cable Head is also referred to as Cape Cod North due to its beaches. Along the water in Cable Head you will find some of Prince Edward Island's largest and finest homes that stand as testaments to the rugged, wild beauty sought after beauty of the island's northside. Some refer to this area as where Heaven meets Earth. The property spans a generous 9 acres, with over 700ft of oceanfront. This partially treed lot gently slopes down to a low cliff that effortlessly blends with the sandy beach oceanfront. This parcel has a stream running through part of it and has a buffer area on either side where no development can occur. These wetlands are mother natures way of buffering the kinetic energy from ocean storms to protect the land in behind. If you possess a taste for the untouched beauty of nature in life and have longed for that exclusive patch of paradise to construct your dream oceanfront home, your search ends here. Be it leisurely scouring the beach for glistening sea glass treasures, or basking in the grace of eagles, swallows, cranes, rabbits, and seals. And, on those special days, catch a glimpse of whales navigating the waters - all from the comfort of your very own oceanfront this property is for you. This property is in the mids of applying to be subdivided inorder for a non island resident is able to purchase. In order for this to happen the property has to be no greater than 165ft of oceanfront and less than 5 acres. (id:60626)
Northern Lights Realty Ltd.
101 Algonquin Boulevard W
Timmins, Ontario
Duplex for Sale on a Commercial Lot Turnkey Investment! This income-generating duplex is a fantastic investment opportunity, situated on a commercially zoned lot with future potential for business or redevelopment. Property Features: Two spacious 2-bedroom units Both units are currently rented for $1,150/month, providing steady cash flow Located in a prime area with commercial zoning, offering flexibility for future use Whether you're looking to expand your rental portfolio or explore commercial opportunities, this property is a great option. (id:60626)
Realty Networks Inc.
201, 1202 13 Avenue Sw
Calgary, Alberta
***HUGE PRICE IMPROVEMENT!*** Do you like Listings that say LOCATION LOCATION LOCATION?! Probably not…but in this case your new home has a superior location if you want to experience TRUE INNER CITY LIVING. Part of this lifestyle is not needing to drive at all! When you can walk to CALGARY CO-OP for groceries (5 min), TIM HORTONS and Circle K (< 1 min), and few restaurants (< 5 mins) what isn’t there to love about the simplicity of having everything at your fingertips? Being only 5 mins walk to 17th Ave SW, and its myriad of boutique shopping, entertainment, and some of Calgary’s best restaurants elevates your social and nightlife to the next level (and makes your friends jealous that you can walk or take a few mins Uber home). After a long work week and coming home to your centrally located WORK/PLAY HUB, you can walk 10 mins home from the LRT, where you will feel proud as you enter your door and welcomed by the UPDATED INTERIOR (flooring, baseboards, paint, bathroom tub and vanity). It’s been busy, so you’re feeling lucky that your newer VINYL PLANK FLOORS are easy to clean. It’s still light out, and your mood is improved by the NATURAL LIGHT spilling in from 2 sides of your CORNER UNIT home, thankfully even on hot summer days you have CENTRAL A/C to cool you down. You grab a beverage from your STAINLESS STEEL FRIDGE, take off your work clothes and put them into your FRONT LOAD LAUNDRY. It's time for a quick shower, so you you queue up your favourite tunes through Bluetooth on the combo light, fan, and wireless speaker in the bathroom. When you're done, you can leisurely choose your outfit from the CLOSET ORGANIZERS in both bedrooms. Don't wait to make this lifestyle a reality for you today! (id:60626)
Real Broker
155 16050 24th Avenue
White Rock, British Columbia
ESTABLISHED FRANCHISE and TURN-KEY Business! BIG STAR SANDWICH CO has been serving artisan, high quality sandwiches at affordable prices since 2013, with 9 locations and growing. This PRIME LOCATION opened in 2017 and is rooted in the heart of Morgan Crossing right on 24th ave, in a plaza surrounded by high walk in traffic tenants such as Superstore, Starbucks, Club 16 Fitness, Shoppers Drug Mart. Currently averaging $32,000 per month in SALES with tremendous potential for growth. OVER 1,000 sqft, OVER 200K in TENANT IMPROVEMENTS, plenty of seating, tons of free parking. One of BEST LEASE RATE in South Surrey for Retail-Restaurant locations, runs until for 3 more years, with option to renew. Ideal for hands on OWNER-OPERATOR or for savvy INVESTORS looking for a reliable income stream. NDA Required. Please DO NOT approach employees. Contact Listing Agent for Details. (id:60626)
RE/MAX City Realty
Royal LePage Little Oak Realty
#1301 9819 104 St Nw
Edmonton, Alberta
Sky-High Style Downtown Penthouse Living! Experience the pinnacle of urban living breathtaking 1bedroom penthouse w/ dedicated office space, soaring above the city w/ panoramic skyline views. Designed for those who crave style & convenience, this open-concept gem is flooded w/ natural light from oversized windows, making every moment feel effortlessly luxurious. The sleek, granite-clad kitchen is a chef’s dream, fully equipped w/ a stove, oven, fridge, & dishwasher—all seamlessly integrated into the modern design. Stacked washer/dryer is discreetly tucked away in the storage room off the spacious walk-through closet. The bedroom is a true retreat, offering direct access to the main bath via a clever cheater door. The flexible office nook is perfect for remote work or creative pursuits. Step outside to your private balcony, fire up the included Weber BBQ, & soak in the city’s energy. Amenities: underground parking, storage cage, rooftop patio & a well-equipped building gym. Brand-new Heat pump upgrade. (id:60626)
RE/MAX Real Estate
178 Maplegrove Lane
North Algona Wilberforce, Ontario
Escape to nature on this lovely 2.14-acre property overlooking Mink Lake, just over an hour drive from central Ottawa. Tucked away among towering maple trees, this off-grid retreat offers a perfect mix of seclusion and comfort for weekend getaways, while offering plenty of potential for future development. The property features a well-maintained gravel driveway suitable for multi-car parking and a cozy BunkieLife cabin (built in 2023) made of tongue and groove pine milled in Canada. The cabin is turn key, fully furnished and includes a small kitchen and a Cubic Grizzly woodstove for warmth. An outdoor shower and a comfortable, fully enclosed bathroom featuring a Separett Villa composting toilet provide all of the comforts of home. Two 200W solar panels provide ample off-grid power for a multi-day stay. Hydro is also available at the lot line, allowing for easy electrification, and there is plenty of space for future well and septic systems if desired. The property is zoned residential and conveniently located between Eganville and Cobden, both which provide easy access to hardware stores and local shops, restaurants (including Whitewater Brewing Co.) and cafes. This is the last and largest undeveloped property left on Maple Grove Lane; whether you're looking for a ready-made retreat or the perfect place to build, this lot offers endless possibilities. Accessible in all four seasons, enjoy swimming and kayaking on Mink Lake in the summer, stunning fall colors, and the ultimate winter escape with absolute tranquility. (id:60626)
Exp Realty
1217, 6224 17 Avenue Se
Calgary, Alberta
Step into comfort and style in this beautifully updated 1-bedroom, 1-bathroom apartment. Fresh paint and brand-new carpet throughout giving the space a modern, clean feel, ready for you to make it your own. Enjoy a cozy living area, a well-equipped kitchen, and a comfortable bedroom with plenty of natural light. Conveniently located near shops, dining, and public transit, this apartment offers the perfect blend of comfort and convenience. Don't miss out on this freshly refreshed gem – schedule a tour today! (id:60626)
Century 21 Bravo Realty
118, 40 Carrington Plaza Nw
Calgary, Alberta
Welcome into this bright, modern 1-bedroom condo, in a newer building offering 518 sqft of sleek living with 9 foot ceilings, luxury vinyl plank flooring, and high end finishes throughout. Thoughtfully designed with superior sound insulation lightweight concrete floors, fresh-air intake system, and Low-E triple pane windows, this unit stays cozy in winter with efficient electric baseboard heating and low utility bills. The open concept kitchen features stainless steel appliances, quartz countertops with eating bar, perfectly flowing into the inviting living space. A generous primary bedroom, full bathroom, and in-suite laundry provide comfort and convenience, while the expansive 146 sqft balcony with gas BBQ hookup extends your living outdoors. Ideally located steps from a playground and adjacent to Carrington plaza you also have effortless access to Stoney Trail and the airport. This turnkey condo is ideal for first time buyers or investors seeking a stylish, low maintenance home in the growing community of Carrington. Schedule your showing today! (id:60626)
Cir Realty
203, 1717 12 Street Sw
Calgary, Alberta
FULLY FURNISHED WEST FACING RENOVATED CONDO! Ideal for a furnished rental as all furniture included. CORNER UNIT. Spacious floorpan and big bright windows. Kitchen with stainless appliances and quartz counters with curved breakfast bar. Bathroom with plenty of storage and beautiful tile details. Spacious bedroom with double closet and storage room with in-suite laundry! Careful planned, this floorpan is thoughtful, functional and comfortable. Pets permitted. This unit does not come with assigned parking but there is lots of street parking available, no permit or time limit required. Steps away from everything 17th ave has to offer! Building is in incredible shape with a brand new roof and structure (2023) and waterproofing (2025). (id:60626)
Urban-Realty.ca
205, 1605 16 Avenue Sw
Calgary, Alberta
Welcome to this cozy 1-bedroom, 1-bathroom condo, perfectly set up for comfort, convenience, and value. Whether you're a first-time buyer ready to take the leap into ownership or an investor seeking a low-maintenance, easy to rent property, this checks all the boxes. Step inside and enjoy the inviting warmth of the wood-burning fireplace, the perfect centerpiece for cozy nights in. Stay comfortable all summer long with central A/C, and enjoy a thoughtfully laid out floor plan that maximizes both space and functionality. Located in Sunalta, the unbeatable access to shopping, dining, transit, and entertainment—makes it an easy choice for tenants and owners alike. Don't miss your chance to own this charming condo in perfect location, at an amazing price! (id:60626)
Royal LePage Benchmark
Acreage Sorrie Road
St. Marys Road, Prince Edward Island
88 Acres of Paradise to explore! Approximately 10 +/- acres of wild blueberries and wild strawberries surrounded by your own forest and creek and the peace and tranquility of nature! Possibilities are endless as you dream about building your nature paradise. Get away from the hustle and bustle to that self dependent lifestyle you've always dreamed of! (id:60626)
Royal LePage Prince Edward Realty
Lot 1 Loch Erne Road
Mcdougall, Ontario
Private 8.93-acre treed rural lot on Loch Erne Road in the Township of McDougall. This peaceful property offers a quiet setting to build your dream home or getaway retreat. Electricity is available at the lot line, and municipal year-round road maintenance ensures easy access in all seasons. Enjoy the natural surroundings while being just a short drive to Parry Sound, lakes, trails, and recreational amenities. A great opportunity to own land in a desirable rural area with excellent development potential. (id:60626)
Century 21 Granite Properties Ltd.
Lot 5 Excel Place
Bay Roberts, Newfoundland & Labrador
Welcome to 15 Excel Place, Bay Roberts. This property has high visibility as it sits on the corner of the Conception Bay Highway and Excel Place and offers a beautiful view overlooking Bay Roberts. The lot measures approximately 91' x 210' x 98' x 206' and is part of the growing Bay Roberts Business Park Development. The lot is cleared and has established businesses in the immediate area. If this lot isn't exactly what you're looking for, there are 12 other lots available of varying sizes and prices. Position your business for success in the center of the Bay Roberts business area! HST is applicable on purchase price. (id:60626)
Royal LePage Atlantic Homestead
N/a Concession 8, Part Lot 29
East Ferris, Ontario
Directions: Take Hwy 94 (Callander Bay Dr), go east along Lansdown St, take first right onto Eglinton Rd S, continue onto the gravel road (Eglington Rd S extension). Request Survey | 26.77 Acres zoned Rural (Rural and Residential Uses - See Photos) located just minutes east of sought after Callander. The East side of Eglington Rd S falls under East Ferris, the west side is Callander. Make note of the custom built homes nearing completion situated immediately across from the lot. Municipal water, above ground hydro, and natural gas services are present on both sides of the street. Possible uses include Residential Dwelling, Bed and Breakfast, Farm/ Hobby Farm, Group Home, Home Industry, Home Occupation, Parks and Playgrounds, Place of Religious Assembly, School, Second Unit and/ or Coach House, Short Term Rental, and Solar or Wind Farm. See attached Table 5A from applicable Zoning Bylaw. The Land is regulated by NBMCA (North Bay Mattawa Conservation Authority). Please review aerial photos or map before visiting site. (id:60626)
Royal LePage Connect Realty
N/a Concession 8, Part Lot 29
East Ferris, Ontario
Directions: Take Hwy 94 (Callander Bay Dr), go east along Lansdown St, take first right onto Eglington Rd S, continue onto the gravel road (Eglington Rd S extension). Request Survey | 26.77 Acres zoned Rural (Rural and Residential - See Photos) located just minutes east of sought after Callander. The East side of Eglington Rd S falls under East Ferris, the west side is Callander. Make note of the custom built homes nearing completion situated immediately across from the lot. Municipal water, above ground hydro, and natural gas services are present on both sides of the street. Possible uses include Residential Dwelling, Bed and Breakfast, Farm/ Hobby Farm, Group Home, Home Industry, Home Occupation, Parks and Playgrounds, Place of Religious Assembly, School, Second Unit and/or Coach House, Short Term Rental, and Solar or Wind Farm. See attached Table 5A from applicable Zoning By law. The Land is regulated by NBMCA (North Bay Mattawa Conservation Authority. Please review aerial photos or map before visiting site. (id:60626)
Royal LePage Connect Realty
Lot 7 1988 St. Margarets Bay Road
Timberlea, Nova Scotia
7,635 sqft lot, zoned R-4, offers incredible potential for residential development. Located at 1988 St. Margarets Bay Road in the desirable community of Timberlea, this property boasts 60 feet of frontage and is ideal for building your dream home, or exploring long-term investment opportunities by developing multi-unit buildings. Situated just a stone's throw away from the Rails to Trails, Brunello Golf Course, and the brand-new Mayflower Curling Club, this location offers a blend of outdoor recreation and community amenities. With easy access to Bayers Lake and only 15 minutes from downtown Halifax. Dont miss your chance to own this prime piece of land in a rapidly developing area. (id:60626)
Red Door Realty
205 Upper Kent Road
Upper Kent, New Brunswick
Have you always dreamed of living by the water, well this is your chance! Affordable waterfront (with NB Power lease) homes are extremely hard to find and sell quickly. This adorable home features a unique layout, so if cookie cutter homes bore you, you will want to be sure to take a peek at this one! This home's main level features 2 living spaces, a 3 season enclosed porch, laundry, spacious bedroom, kitchen & bath. The second floor houses 2 additional bedrooms, one of which has its own half bath. The basement is unfinished and has a door to the backyard for easy access or wonderful for storing seasonal items. The home's exterior features vinyl siding, metal roof and newly added eaves troughs. The flat backyard leads to the riverbank, with a lease from NB Power (stairs would need to be added) you are now on the water! The views are spectacular and something not everyone has the luxury of out their very own backdoor! (id:60626)
Exit Realty Platinum
94 Dunlop Street E
Barrie, Ontario
Be your own boss today!!! Needs to GO. 2 BUSINESSES FOR THE PRICE OF 1 in Prime Barrie Location!!!! This turnkey Indian restaurant and pizza store offer a rare chance to own two profitable businesses in one of Barries most sought-after and busiest locations. Situated near the waterfront and Centennial Beach, this high-traffic area guarantees a steady flow of customers, both on foot and by car. With McDonald's just across the street and ample parking nearby, visibility and accessibility couldn't be better. The property features two separate kitchens one dedicated to a pizza store and the other to an Indian restaurant allowing for seamless operations of both businesses under one roof. Equipment over 250K already in place, making this an outstanding investment. Pizza Oven, Grill, Fridges, Walk In Fridge, Tandoor, Hood all in place for a smooth transition. Don't miss this incredible chance to take over a well-equipped, well-located restaurant and pizza shop. Get in touch today for more info! (id:60626)
RE/MAX Real Estate Centre Inc.
5077 Highway 112
Swastika, Ontario
Welcome to 5077 Hwy 112! This solid 3-bedroom, 1-bathroom bungalow sits on nearly an acre of land, offering ample space and endless potential. The home features electric forced air heating, keeping it comfortable year-round. With a fully unfinished basement, you have the perfect blank canvas to make it your own. Whether you're looking to expand, add value, or just enjoy the space, this property offers a fantastic opportunity. (id:60626)
Revel Realty Inc.
6379 Highway 95a Highway
Ta Ta Creek, British Columbia
Kootenay Monument Installations, a well-established and respected business, is now available for sale. Operating for 33 years, this company has built a strong reputation across British Columbia, Alberta, and Saskatchewan, specializing in the professional installation of monuments, memorial markers, columbariums, and dedication plaques. With a history of quality craftsmanship and exceptional service, this business is a trusted name in the industry. Everything needed to operate this business is included in the sale, making it a seamless transition for a new owner. The sale includes the established website www.KootenayMonument.ca, existing inventory, a forklift, client lists, business contacts, computers, and all necessary equipment. With the right setup, this business can be operated from virtually anywhere, providing flexibility and growth potential. The current owners are also willing to stay on for a period of time to ensure a smooth transition and provide guidance as needed. Whether you are an industry professional or an entrepreneur looking for a profitable and meaningful venture, Kootenay Monument Installations presents an exceptional opportunity. Contact your REALTOR® today! You do not want to miss out on this very unique turnkey business opportunity. (id:60626)
Exp Realty (Fernie)
48 Cameron Street S
Timmins, Ontario
Come and see this cozy house that is close to everything. House has been renovated in many areas including shingles and interior work. This home is priced right for first time buyers looking for their first home. The main floor consists of 1 large primary bedroom, good size living room and kitchen. basement is partly finished with washer and dryer. On the second floor are 2 more good sized bedrooms and a 2pc bathroom. (id:60626)
Realty Networks Inc.
587 12 Street Nw
Medicine Hat, Alberta
Affordable lot situated in the subdivision of NWCH, offering a community service zoning. Allowing for the development of social, non-profit, educational, governmental, religious, and other public and private institutional services. Nestled within the community centrally with loads of drive by traffic and easy accessibility this lot makes for a valuable location for a new development for this desired community. (id:60626)
Royal LePage Community Realty
10 Woodwynd Heights
Carbonear, Newfoundland & Labrador
Welcome to 10 Woodwynd Heights, an exceptional ocean-view home offering both convenience and charm. Just a minute from Carbonear General Hospital and mere minutes from all major amenities and recreation, its location is unbeatable. As you head up the long, paved driveway, offering ample parking, you'll immediately notice the impressive 20x22 two-storey garage. The property itself is a gardener's delight, surrounded by alluring mature trees and featuring a lovely backyard. From the expansive front patio, soak in the beautiful town vistas and stunning ocean views. Step inside to a generous front foyer. To your right, a massive living room bathes in natural light through large windows. The newly renovated kitchen boasts beautiful ceramic tile and stainless steel appliances, seamlessly flowing into a spacious dining room—perfect for entertaining. Upstairs, you'll find three spacious bed and a fully renovated bath featuring new Italian-style tiles. The lower level offers even more space with a convenient half bath, a fourth bed with its own full bath, a large family room with a cozy woodstove, a bonus room, and a den—ideal for storage. The detached garage is truly a versatile space. Imagine a massive man/woman cave, an art studio with ocean views, a lively dance studio, or a fun games room. The possibilities are endless for making this property uniquely yours! This home is listed "AS IS, WHERE IS." (id:60626)
Exit Realty Aspire
61 Pine Avenue
Lewisporte, Newfoundland & Labrador
Location is key and this cute and cozy bungalow is located at 61 Pine Avenue in the hub of Lewisporte on a corner lot; in very close proximity to schools (including Dietrac Technical Institute) medical clinics, ATV/Snowmobile trails, snowshoe and cross country trails, bowling alley, stadium, marina, and more. This home consists of 3 Bedrooms, two 3-Piece baths and a fully developed basement with over 2200 square feet of living space in total!!! The kitchen has beautiful cupboards with a built-in microwave and dishwasher. Leading from the kitchen is an open concept dining and living room area, great for entertaining. The main level also features a 3-piece bathroom, 3 spacious bedrooms with closets and a linen closet in the hallway. There is a side entrance as well with a mudroom. Downstairs boasts an enormous 26x16 rec room, two spare rooms, laundry room and storage room. It’s heated with baseboard electric with the option of a wood stove if one desires (Currently disconnected) It has an air exchanger plus 200 AMP service, so it can easily support a heat pump (mini split) or two to cut down on heating cost and provide you with cool air in the summer. Enjoy BBQs on the back step while your pet runs free in the fully fenced backyard. There is an 8x8 storage shed. The driveway is fully paved. Recent upgrades include a new hot water tank in 2022 and new shingles in 2022. This is a great home in a highly sought after kid friendly neighborhood and its move in ready. (id:60626)
Krown Property Investments Inc.
173 Lebouthillier Road
Saint-Simon, New Brunswick
PRIVATE LAND! FAMILY HOUSE! RIVER VIEW! Dreaming of a peaceful place for your family, close to nature and the water? This charming bungalow located on private land in Saint-Simon might just be your dream! This single-story property offers two bedrooms, with the possibility of adding more according to your needs, as well as two full bathrooms. The main living space, open concept, includes a functional kitchen, a welcoming dining room, and a spacious, bright living room, ideal for entertaining. In the basement, you'll discover a second, cozy living room with a wood-burning stove, perfect for winter evenings. There's also space for wood storage, not to mention the potential for additional space depending on your projects. Outside, you'll enjoy a 12-foot covered gazebo, perfect for summer dining, as well as an impressive 30 x 38-foot detached garage, ideal for DIY enthusiasts, contractors, or outdoor enthusiasts. Located less than 2 km from the new public beach recently developed by the Village of Saint-Simon, this property offers an incomparable quality of life, combining tranquility, space, and nature. A must-see to discover its full potential! (id:60626)
Royal LePage Parkwood Realty
1767 Stronach Mountain Road
East Margaretsville, Nova Scotia
Discover the perfect start to your hobby farm or dream home on this 19-acre property, ideally located near the beautiful Bay of Fundy. Mostly cleared, the land offers tons of potential with lots of road frontage and fencing already in placemaking it ready for animals or further development. Currently being used for pasture land. Youll find a 30x50 barn featuring newer steel siding, updated windows, and a full-size loft above, offering plenty of space for storage, animals, or creative use. With a drilled well already in place, this acreage provides a strong foundation for rural living or farming pursuits. Whether you're looking to build your dream home or grow your agricultural ambitions, this scenic property offers endless opportunity in a peaceful, picturesque setting. Come take a look today! (id:60626)
Royal LePage Atlantic (Greenwood)
88 Dana
Essex, Ontario
Move in ready, it’s just waiting for you! Check out this beautifully renovated 2 bedroom and 1 bathroom home located in Essex. Just off highway 3 in Viscount Estates you are close to all the amenities Windsor has to offer. Updates include: plumbing (2025), electrical (2025), flooring throughout (2025), Kitchen w/ quartz countertops (2025), bathroom (2025). Land lease fees are approximately $461/month to be verified by the buyer; this fee gives access to the pool and clubhouse. (id:60626)
Royal LePage Binder Real Estate
156 Adair Road
Stone Mills, Ontario
This charming 5.5-acre parcel is ideally located near the historic town of Tamworth, just 25 km from Napanee and a short drive to the 401, making commuting to Kingston or Belleville a breeze. After a busy day, you can return to the serene tranquility of this beautiful retreat. A drilled well is already in place, and the property entrance has been established for easy access. With a perfect balance of tree coverage for privacy and ample open space, this lot offers an excellent foundation for your dream home. Plus, Beaver Lake is just 3 km away, providing plenty of outdoor recreation opportunities. Take the next step toward creating your ideal lifestyle! *Seller is willing to hold a mortgage (VTB) with a 25% deposit down.* (id:60626)
RE/MAX Jazz Inc.
911, 1101 84 Street Ne
Calgary, Alberta
Looking for space, comfort, and community? Welcome to Chateau Estates! This bright and beautifully maintained 3-bedroom, 2-bathroom home offers over 1,100 sq. ft. of functional living, all set in one of Calgary’s most well-managed manufactured home parks.Step inside and feel the difference—vaulted ceilings and a skylight in the kitchen create an airy, light-filled atmosphere you’ll love coming home to. The open layout flows seamlessly, and the large primary bedroom offers a walk-in closet and private 4-piece ensuite, perfectly sized to fit a king bed and then some.Out back, enjoy a massive 450 sq. ft. deck built on concrete footings—ideal for summer lounging, container gardening, or entertaining guests. The 2x6 exterior wall construction adds year-round insulation and durability, while the storage shed/workshop is perfect for hobbies or extra gear. A newer furnace (approx. 6 years) and roof (2015) offer peace of mind for major home systems.At just $620/month, the lease fee includes water, sewer, garbage pickup, snow removal, and maintenance of common areas. You’ll also have full access to the community clubhouse—complete with hot tub, sauna, fitness center, party room with kitchen, games room, library, and even a playground for the kids.Chateau Estates is family-friendly, with no age restrictions and rental opportunities available. There's transit access right in the park, including school buses, and you're just minutes from major roadways like Stoney Trail and the Trans-Canada Highway. East Hills Shopping Centre, Costco, Walmart, and Cineplex are also nearby for all your essentials and entertainment.If you’re looking for an affordable detached home with your own yard in a connected, amenity-rich community—this is the one. Book your private showing today! (id:60626)
Maxwell Capital Realty
1216 Susan Drive
Beaver Bank, Nova Scotia
Welcome to 1216 Susan Drive Where Comfort Meets Convenience. Nestled in a quiet, family-friendly neighbourhood, this beautifully maintained home blends charm, space, & modern updates. Step inside to find a warm & inviting main floor featuring a spacious living room with large windows, a functional kitchen with updated cabinetry & stainless steel appliances, with a cozy dining area ideal for family meals or entertaining. This home offers two generously sized bedrooms and bathroom. Outside, enjoy the privacy afforded by backing on green space and as an added bonus there are numerous flower and vegetable beds and potted plants making this lot extra special. A large deck extends your living space, and is perfect to enjoy the beautiful garden space or for those family BBQ's. Close to schools, parks, and shopping, this is the perfect place to call home. Whether you're starting a family, downsizing, or looking for room to grow, this home checks all the boxes. (id:60626)
RE/MAX Nova (Halifax)
9 - Part 5 Of Part Of Lot 18 Concession
Lake Of Bays, Ontario
Quintessential Muskoka Estate Building Lot in the Quaint Town of Baysville. This Newly Severed Building lot offers 2.08 Acres of Natural Muskoka Landscape. Entrance Permit is Approved by Township. Minutes to the Amenities of Baysville including Restaurants, Beaches, Boat Launch and Snowmobile Trails. Twenty Short Minutes to either Huntsville or Bracebridge. Hydro is at Road. High Speed Internet Available. Sellers are Home Builders and can Build to Suit or Buyers Can Choose their Own Builder. Fantastic Quiet Dead End Location to Build your Dream Home in Magical Muskoka. (id:60626)
Royal LePage Lakes Of Muskoka Realty
9 - Part 4 Of Part Of Lot 18 Concession
Lake Of Bays, Ontario
Quintessential Muskoka Estate Building Lot in the Quaint Town of Baysville. This Newly Severed Building lot offers 2.06 Acres of Natural Muskoka Landscape. Entrance Permit is Approved by Township. Minutes to the Amenities of Baysville including Restaurants, Beaches, Boat Launch and Snowmobile Trails. Twenty Short Minutes to either Huntsville or Bracebridge. Hydro is at Road. High Speed Internet Available. Sellers are Home Builders and can Build to Suit or Buyers Can Choose their Own Builder. Fantastic Quiet Dead End Location to Build your Dream Home in Magical Muskoka. (id:60626)
Royal LePage Lakes Of Muskoka Realty
9 - Part 3 Of Part Of Lot 18 Concession
Lake Of Bays, Ontario
Quintessential Muskoka Estate Building Lot in the Quaint Town of Baysville. This Newly Severed Building lot offers 2.01 Acres of Natural Muskoka Landscape. Entrance Permit is Approved by Township. Minutes to the Amenities of Baysville including Restaurants, Beaches, Boat Launch and Snowmobile Trails. Twenty Short Minutes to either Huntsville or Bracebridge. Hydro is at Road. High Speed Internet Available. Sellers are Home Builders and can Build to Suit or Buyers Can Choose their Own Builder. Fantastic Quiet Dead End Location to Build your Dream Home in Magical Muskoka. (id:60626)
Royal LePage Lakes Of Muskoka Realty
9 - Part 2 Of Part Of Lot 18 Concession
Lake Of Bays, Ontario
Quintessential Muskoka Estate Building Lot in the Quaint Town of Baysville. This Newly Severed Building lot offers 2.03 Acres of Natural Muskoka Landscape. Entrance Permit is Approved by Township. Minutes to the Amenities of Baysville including Restaurants, Beaches, Boat Launch and Snowmobile Trails. Twenty Short Minutes to either Huntsville or Bracebridge. Hydro is at Road. High Speed Internet Available. Sellers are Home Builders and can Build to Suit or Buyers Can Choose their Own Builder. Fantastic Quiet Dead End Location to Build your Dream Home in Magical Muskoka. (id:60626)
Royal LePage Lakes Of Muskoka Realty
9 - Part 1 Of Part Of Lot 18 Concession
Lake Of Bays, Ontario
Quintessential Muskoka Estate Building Lot in the Quaint Town of Baysville. This Newly Severed Building lot offers 2.06 Acres of Natural Muskoka Landscape. Entrance Permit is Approved by Township. Minutes to the Amenities of Baysville including Restaurants, Beaches, Boat Launch and Snowmobile Trails. Twenty Short Minutes to either Huntsville or Bracebridge. Hydro is at Road. High Speed Internet Available. Sellers are Home Builders and can Build to Suit or Buyers Can Choose their Own Builder. Fantastic Location to Build your Dream Home in Magical Muskoka. (id:60626)
Royal LePage Lakes Of Muskoka Realty
29 Kalisch Avenue
South Huron, Ontario
Welcome to Riverview Estates a charming adult community in the heart of Exeter! Enjoy the perfect blend of convenience and comfort, with shopping, restaurants, the hospital, and golf courses all close by plus, you're just a short 30-minute drive from London. This meticulously maintained 2-bedroom, 1-bathroom home offers spacious living with two distinct living areas designed for relaxation and entertaining. Step inside and be greeted by a large covered porch ideal for enjoying your morning coffee. The recently remodelled kitchen features a functional eat-in design with an attached island, perfect for casual meals and gatherings. The spacious living room offers plenty of room for entertaining guests or unwinding after a long day.The primary bedroom boasts generous closet space, while the second bedroom is perfect for guests. A 4-piece bathroom is conveniently located off the bedrooms for ease. An additional living area with a cozy fireplace provides a warm and inviting space to enjoy throughout the seasons. Natural light fills the home, creating a bright and welcoming atmosphere. Step outside to a generously sized backyard, complete with lovely views and a garden shed offering ample storage and electricity. Residents of Riverview Estates benefit from close proximity to the private community pond and trails, as well as access to the community recreation centre, which hosts a social calendar including activities, games, and family-friendly events. Conveniently located near shopping, dining, banks, and essential amenities, this home is designed for stress-free, comfortable retirement living. Estimated monthly land lease: $600 + $88.59 (taxes), totalling approximately $688.49 monthly. Don't miss this incredible opportunity to live in one of Exeters most desirable adult communities schedule your viewing today! (id:60626)
Coldwell Banker Dawnflight Realty Brokerage
35 Gauthier Street
Fauquier-Strickland, Ontario
If youre looking to settle down in a quiet Northern Ontario community, this charming bungalow offers the perfect opportunity. Situated on a spacious 66 x 165 lot, the property is designed for comfort and practicality. The cozy home features two equally sized bedrooms and a 3-piece bathroom with a tub on the main level. Downstairs, the basement provides added living space with a third bedroom, a 3-piece bathroom with a shower, and a laundry areaperfect for guests, family, or additional storage.Step outside and enjoy the fresh air on the large 27.6 x 8 front deck, ideal for sipping your morning coffee or hosting a summer BBQ. At the back of the property, you'll find a gazebo, offering a peaceful spot to relax and take in the beauty of the surroundings. The property also features two storage shedsone 12 x 12 and the other 16 x 12providing ample space for tools, equipment, and seasonal gear.The standout feature is the double garage, measuring 31 x 29, split into two functional sections: one side (14 x 28) is insulated and heated with a cozy wood stove, while the other side (15.8 x 28) is insulated but unheatedperfect for parking, a workshop, or hobbies. Theres also plenty of space behind the garage for parking vehicles or clearing snow with ease.Updates including house shingles (2021), a garage tin roof (2019), weeping tiles and membrane around the home (2018), and more recent upgrades such as a sump pump, bathroom vanity, kitchen faucet, and shower head (2023). The home also features a 100-amp electrical panel, a furnace manufactured in 2008, central air conditioning, and a sump pump for added peace of mind.Whether youre looking for a quiet place to call home or a practical property with room to grow, this cozy bungalow is ready for you to make it your own. Schedule a visit today and see it for yourself! (id:60626)
RE/MAX Crown Realty (1989) Inc
1638 Lindley Creek Road
Merritt, British Columbia
Now available! A great lot to build your custom home. Building options available for a new owner having R1 zoning. Water, Sewer and power are all available. Merritt also offers plenty of outdoor activities such as hunting, fishing, golfing, and hiking with the amenities of Kamloops only being 50 minutes away, plus only a few hours away from the lower mainland. Build your dream home today. Call listing agent for any details. All measurements are approx. (id:60626)
Stonehaus Realty Corp

