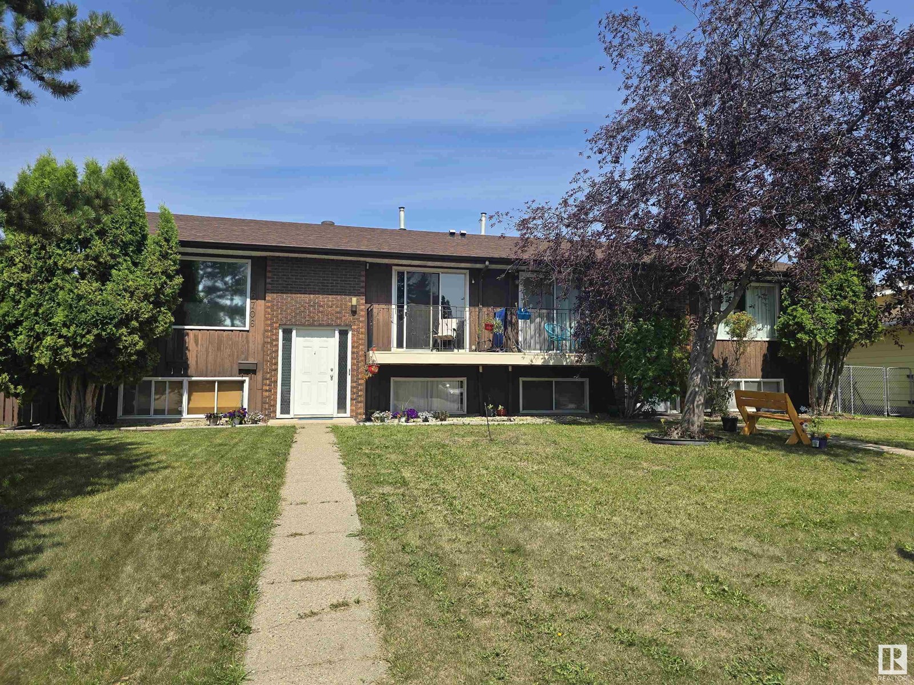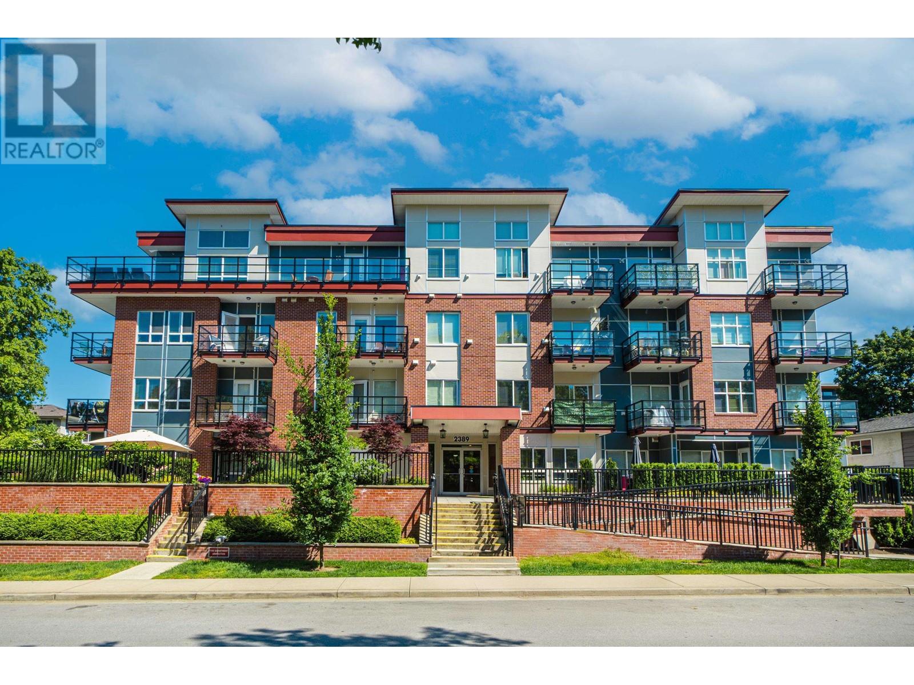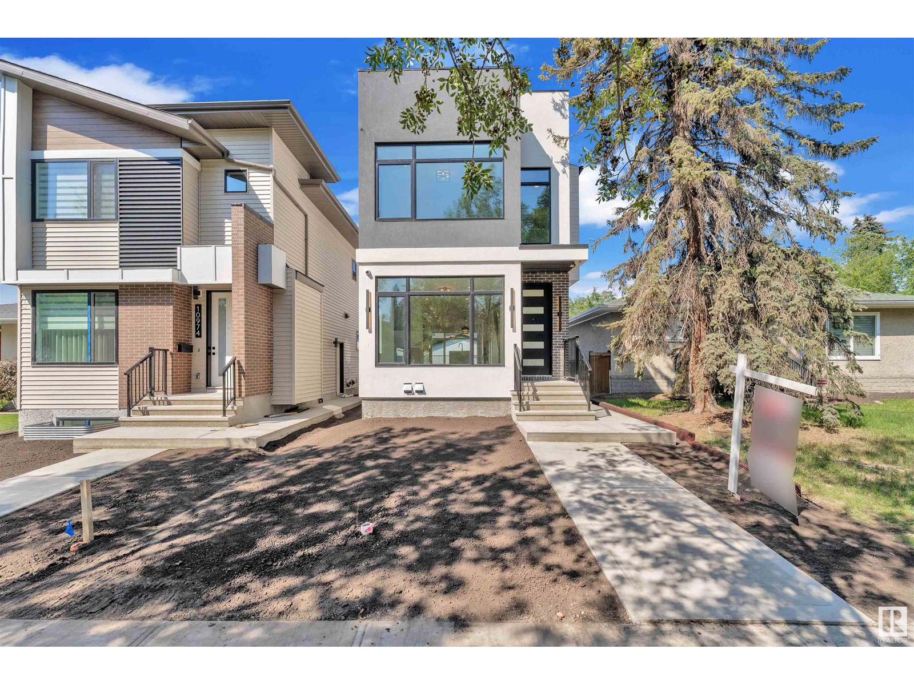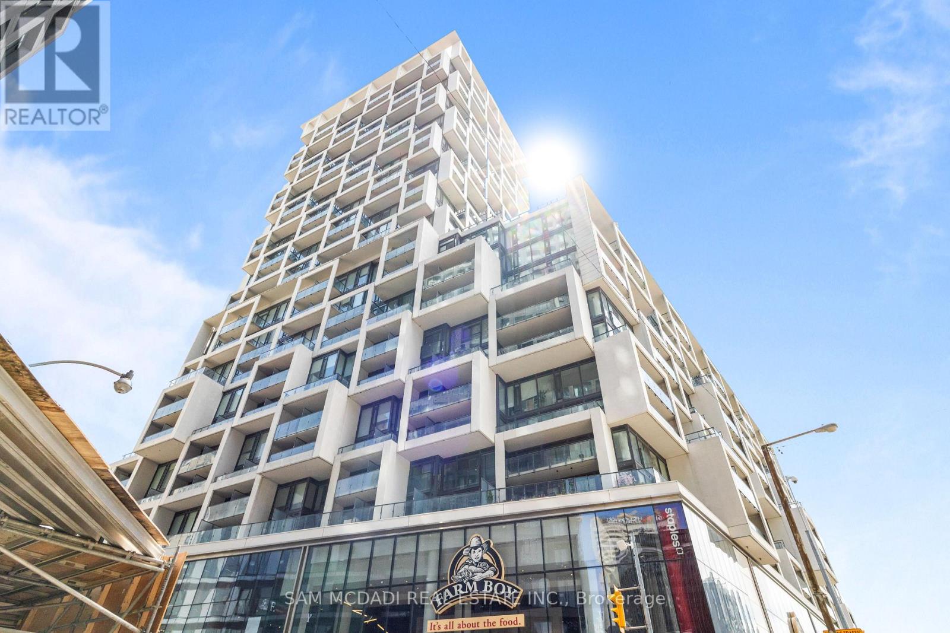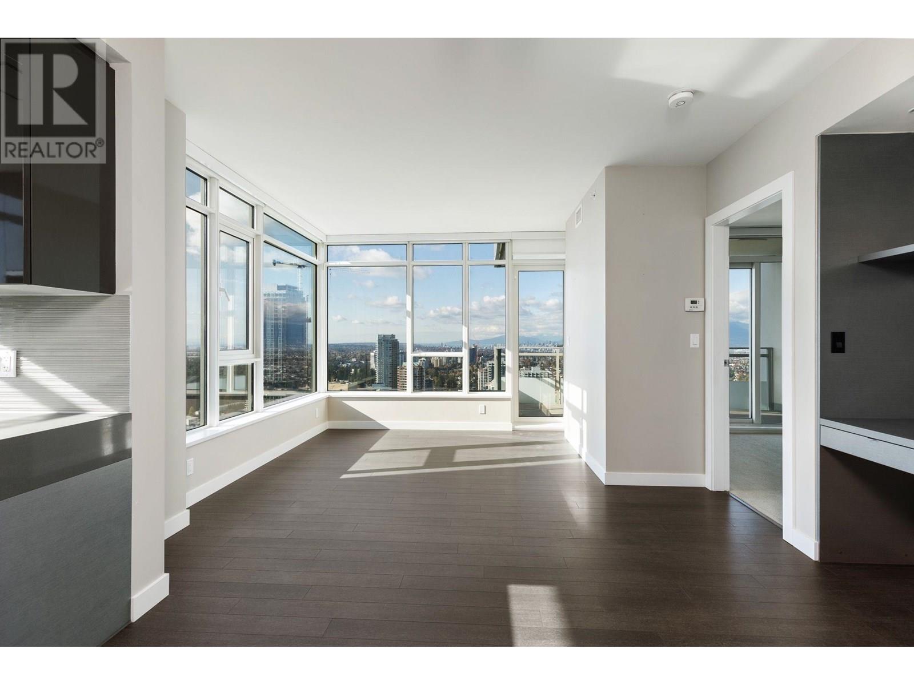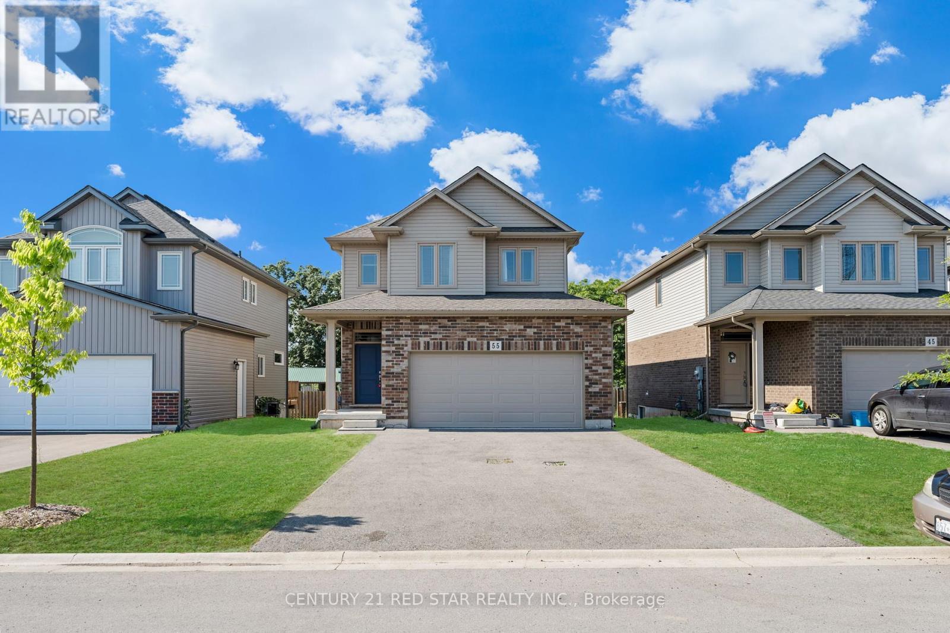705 - 550 North Service Road
Grimsby, Ontario
Absolutely Amazing !!,Luxurious !!Extra Large !Stunning .Executive 2 Bedroom,2Bath Spectacular Waterview Condo~memorable Panoramic Views Of The Toronto Skyline And Lake Ontario .Huge Private 367 Sq.Ft. Terrace with Unabstracted Views Of Lake .Plus Additional Balcony 155 SQ.Ft. Two Parking & One Locker Included .Impressive Open Concept Design, Offering Beautiful Kitchen W/ Quartz Countertops.. Backsplash , A Huge Island For Entertaining With Sweeping Views From Every Angle! In-Suite Laundry .Walls Of Windows & Endless Natural Light. Perfect Split Bedroom Layout. High Ceilings Engineering Hardwood Floor Steps from the water, shops, boardwalk and Niagara Escarpment. Word Class Amenities include Exercise Room/Gym, Party Room, Meeting Room & Pool Table. Minutes to Costco, Walmart, Metro, Rona, Superstore...and of course, Tim Hortons! Easy Commute to everywhere-GO Stop, Hamilton, Toronto, Niagara etc.-with easy QEW and Hwy 403 Access! Your Private Waterfront Oasis in Beautiful Grimsby on the Lake! **EXTRAS** Close To Waterfront Trails, Escarpment Hikes, Great Shopping Centers Nearby, Dining And Local Wineries. (id:60626)
Gowest Realty Ltd.
6706 19 Av Nw
Edmonton, Alberta
PRIME INVESTMENT with 4 units in this legally suited side-by-side duplex. One of the units is needing to be updated, but the rest have had a facelift previously. All units are occupied and have long term tenants. Some updates include the new roof 2018, furnaces and hot water tanks 2012. The upper units are both 3 bedrooms with 1.5 bathrooms, and the lower units have 2 bedrooms....for a total of 10 bedrooms and each unit has its own laundry. Outside the units have storage sheds and there's enough parking for 8 vehicles. Total gross rents are currently $4890 with a CAP rate of 4.5%, the net is $3711/month and can easily be over $4200+/month as all rents can be increased to reflect the market and bring you to a 6%+ CAP. This is an ideal rental as you are only a 1/2 block to 66 St for transit, and a few blocks from Millwoods Town Center for everything else. (id:60626)
RE/MAX Real Estate
404 2389 Hawthorne Avenue
Port Coquitlam, British Columbia
Don't miss out on this fantastic opportunity, book your viewing today. *Open House Sun Aug 3rd 1130am-1pm* (id:60626)
Vanhaus Gruppe Realty Inc.
10976 138 St Nw
Edmonton, Alberta
Almost 1700 sq ft custom Built Home with 3 Bedroom & 2.5 Bath & Double Detach Garage and **FULLY FINISHED LEGAL** Basement Suite House in the Heart of North Glenora Community.. on main Floor Living Room Fireplace With Decorative wall Paneling, Modern Kitchen Cabinets with water Fall Island & Comes With $6000 Appliances Credit, , Half Bath & Rear Door Open To Sun Deck & Double Detach Garage.. 2nd Level Have Master Bedroom with Full Bathroom en-suite & Walk-in Closet,, 2 Bedroom with another Full Bathroom & Laundry.. ** FULLY FINISHED LEGAL** Basement have 1 bedrooms, Full Bathroom, Kitchen & Living/Dining Area,, Upgrades includes Carpet, Tiles & vinyl Flooring, upgraded Plumbing & Lightning Fixtures ETC (id:60626)
Maxwell Polaris
932 Burgess Gardens
Milton, Ontario
Attention Buyers! Discover your opportunity to own a charming freehold townhome in the family-friendly community of Milton! Perfect for first-time buyers, this carpet-free 2-bedroom, 2-bath beauty offers a smart and functional layout with thoughtful upgrades. The ground level features a spacious foyer with garage access, convenient laundry area, newer furnace and air conditioner (2021) and plenty of storage. The second floor boasts an open-concept living and dining area, ideal for entertaining, plus a bright kitchen with quartz countertops (2022), breakfast bar, and a walkout to a stunning private terrace perfect for morning coffee or evening relaxation. Hardwood stairs (2021) add warmth and style, while all windows were replaced in 2024 (wow!), offering peace of mind and energy efficiency. The third-floor features two bright, roomy bedrooms and a 4-piece bath, perfect for comfort and convenience. Enjoy an extra-long driveway with no sidewalk, fitting 2 cars plus the garage. Location is everything and this home delivers! A 3-minute walk to Our Lady of Fatima Catholic School and an 8-minute walk to Tiger Jeet Singh Public School, steps to Coates Neighbourhood Park, and just a short stroll to cafes, restaurants, pharmacy, dentist, and local pubs. For recreation, you're only 5 minutes from the Milton Sports Centre (skating, swimming, gymnastics, volleyball, baseball, soccer) and 6 minutes to Milton District Hospital. Don't miss this amazing chance to live in a sought-after neighborhood close to everything you need! (id:60626)
Royal LePage Real Estate Associates
705 - 621 Sheppard Avenue E
Toronto, Ontario
Welcome to the highly sought-after and prestigious Bayview Village in North York! This stunning southwest corner suite boasts an abundance of natural light throughout the day, thanks to its prime positioning. The unit has never been rented and has been lovingly maintained by the original owner. Featuring laminate flooring and 9-foot ceilings throughout, this spacious suite offers a clear, unobstructed southern view from the 7th floor (Including CN Tower!). The living and kitchen areas are thoughtfully separated, with the kitchen offering a combined dining space. The layout includes two well-sized, split bedrooms. The primary bedroom features a large walk-in closet, an ensuite bath, and a large window that floods the room with natural light. The second bedroom also offers a generous window and closet, with an ideal south-facing view. Conveniently located near the elevator (yet far from the garbage chute), this unit is just steps away from Bayview Village Mall, grocery stores (including Loblaws), restaurants, and shops. It is also within close proximity to Bayview TTC station, the 401, and the DVP, offering unparalleled convenience. This move-in-ready home is a true gem in one of North Yorks most desirable neighborhoods! **One Parking and One Locker included (id:60626)
RE/MAX Realtron Yc Realty
29 Rainwater Lane
Barrie, Ontario
Step into this beautifully less than one year old freehold townhome offering the perfect blend of style, comfort, and convenience. Located in a family-friendly neighbourhood, this home boasts a bright and spacious open-concept layout with modern finishes throughout. Highlights include: Functional 3-bedroom layout with generous closet space. Stylish kitchen with built-in appliances, breakfast bar, and ample cabinetry. Open-concept living and dining area with walkout to glass balcony, perfect for entertaining. Primary bedroom with ensuite and large windows for plenty of natural light. Attached garage with inside entry and private driveway. Ground floor storage room with bathroom rough-in. Enjoy peace of mind with low maintenance - the modest monthly management fee $323 covers landscaping, snow removal, garbage collection, high speed internet and cable TV. Prime location close to schools, parks, shopping, GO Transit, and Highway 400 - ideal for commuters and growing families alike. Standard size washer/dryer. Owner pays water bill, hydro bill and geothermal HVAC monthly service fee of $72.32 (for heating & cooling). Don't miss your chance to own this move-in ready home in one of Barrie's most desirable communities. Book your private showing today! (id:60626)
Homelife Landmark Realty Inc.
802 - 5 Soudan Avenue
Toronto, Ontario
Where Iconic Design Meets Effortless Living, discover elevated urban living in this beautifully designed 2-bedroom, 2-bath suite at the iconic Art Shoppe Lofts + Condos, set in the heart of Yonge & Eglinton. Enjoy a bright, open-concept layout with floor-to-ceiling windows, built-in appliances, and a south-facing balcony offering stunning city views. The building impresses from the moment you arrive, with a lobby designed by Karl Lagerfeld and an unmatched suite of amenities including a rooftop infinity pool, cabanas, full gym, wine tasting lounge, media and game rooms, kids club, and 24-hour concierge. Live just steps from TTC, top schools, fine dining, shopping centres, cafes, parks, and easy highway accesseverything you need, right where you want it.Sophisticated. Connected. Unforgettable. (id:60626)
Sam Mcdadi Real Estate Inc.
3205 4508 Hazel Street
Burnaby, British Columbia
The stunning Sovereign is an upscale high-rise by Bosa Properties, located in the heart of Burnaby- within walking distance of shopping, grocery stores, world-class dining, healthcare, transit, library, Central Park & more. This spacious one-bed, one-bath, corner unit boasts panoramic views of the North Shore Mountains, Vancouver skyline & Burrard Inlet. The kitchen comes fully equipped with premium Miele appliances and Kohler fixtures, while the unit includes an in-suite laundry that features a Samsung washer/dryer. The building features luxurious amenities including a private concierge, fitness facility, outdoor space, indoor pool, hot tub & steam room. Unique Features include: ONE parking space, a large storage locker, Geothermal Central air conditioning, large dual-entrance balcony. (id:60626)
Rennie & Associates Realty Ltd.
55 Laurent Avenue
Welland, Ontario
Welcome Home! This Home Has It All. 3 Bedrooms Upstairs & 2 In The Builder Finished Basement & 4 Washrooms Including a Full Washroom In The Basement You Can Either Covert It To An In-Law Suite Or Have The Ultimate Kids Hangout. The Main Floor Features Tile & Engineered Wood, A Great Open Concept With A Oversized Kitchen Looking Out To Memorial Park. Upstairs Has 3 Large Bedrooms, 2 Of Which Have Accent Walls & A Primary With A 4 Piece Ensuite, Large Walk-In Closet and Views Of The Park/Great Sunsets. The Basement Has A Builder Finished Separate Entrance, 2 Large Bedrooms, Tankless Water Heater, Large Windows & Room For Storage. With A Large Backyard Backing Onto Memorial Park, A Large Deck, 25 Minutes To Niagara & Minutes Walk To The Welland Canal, You Will Be Entertaining Family Your Family Year Round (id:60626)
Century 21 Red Star Realty Inc.
D109 20211 66 Avenue
Langley, British Columbia
Rare 3 Bedroom ground floor unit in sought-after Elements! This spacious layout features an open-concept kitchen and living area filled with natural light, backing a private 40 ft patio and peaceful greenspace. Freshly painted with a light color scheme, quartz counters in kitchen and baths, and brand-new carpets throughout. Ideal layout with two bedrooms down the hall, separate from the Primary suite with double sinks and a large walk-in closet. Perfect for downsizers or single-level living. Includes in-suite storage, locker, and 2 parking. Walk to shops, dining, and more-quiet, tucked-away location! (id:60626)
RE/MAX 2000 Realty
RE/MAX Treeland Realty
11 Algonquin Court
Hamilton, Ontario
Spacious and versatile 4-level backsplit in Hamilton’s desirable Lisgar neighbourhood! This well-maintained 3-bedroom, 2-bath home offers plenty of room for the growing family, featuring generous living and dining areas, a large family room, and two separate lower-level rec rooms. Side entrance provides excellent potential for an in-law suite or multi-generational living. Updates include a renovated kitchen (2019), roof (2019), windows (2018), and furnace and A/C (2020). Great curb appeal, a private backyard, and a convenient location close to schools, parks, shopping, and highway access. A solid opportunity in a family-friendly area — don’t miss it! (id:60626)
Right At Home Realty


