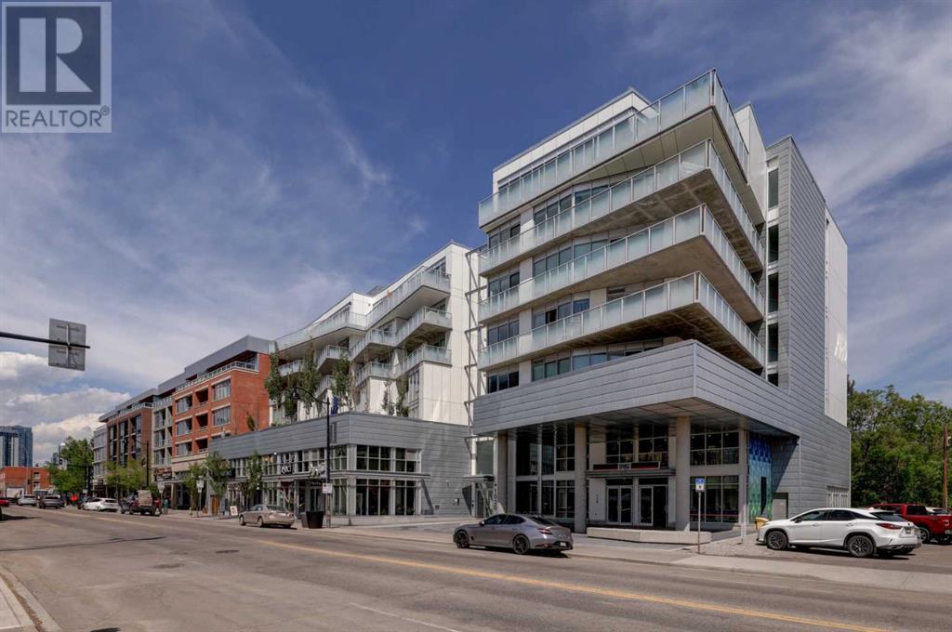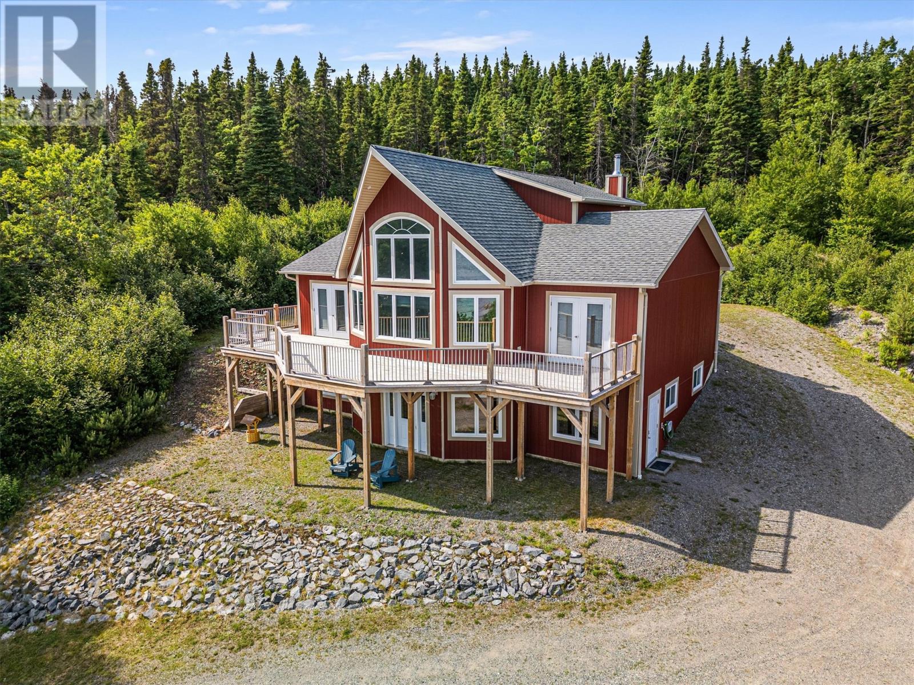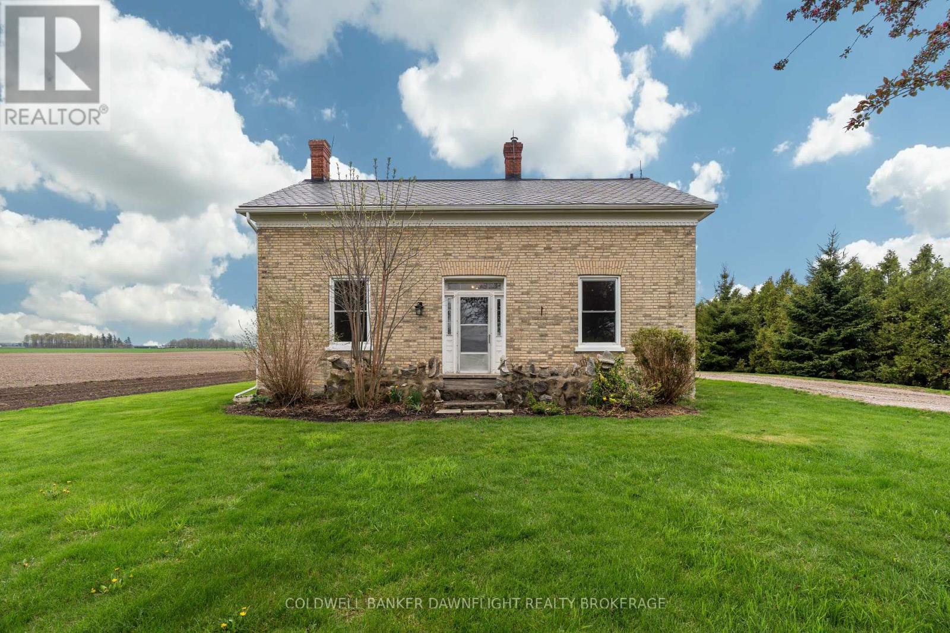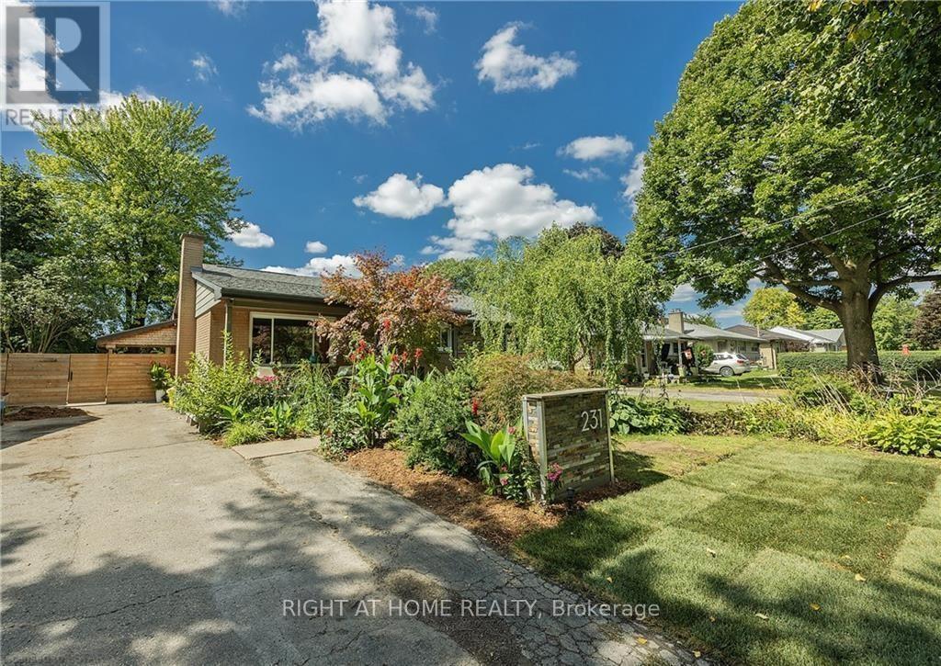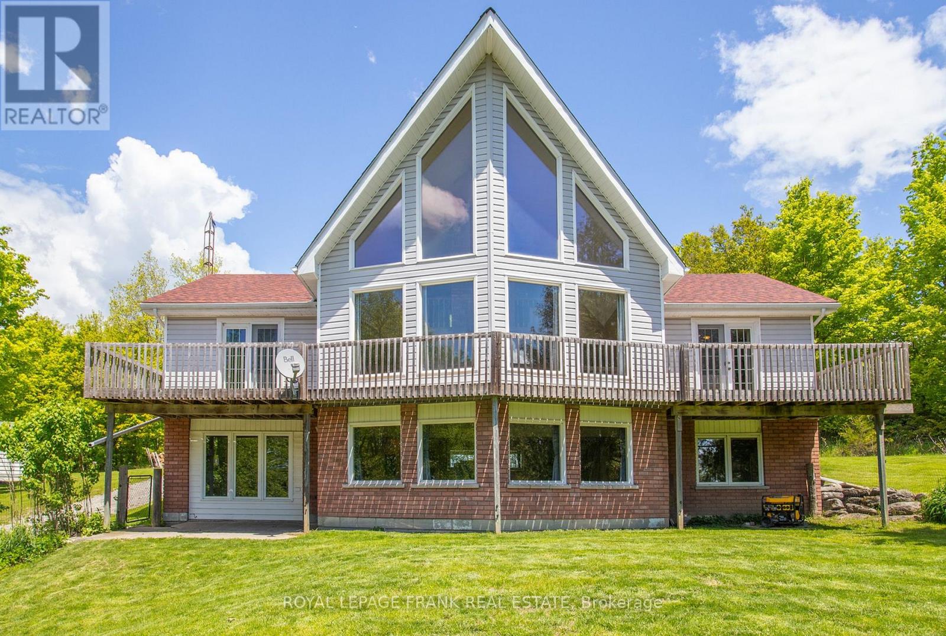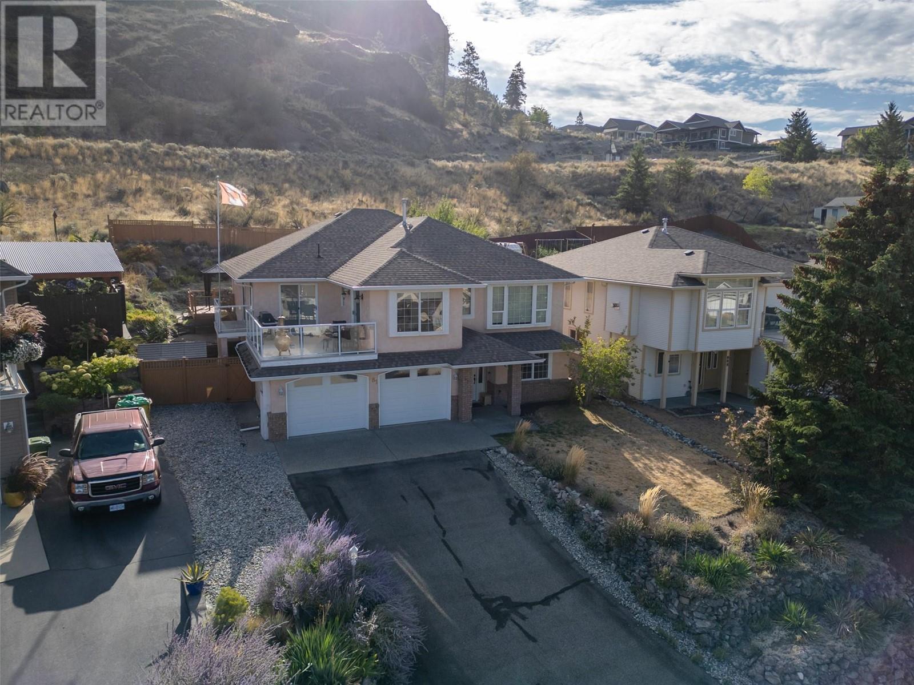601, 1020 9 Avenue Se
Calgary, Alberta
**PRICE IMPROVEMENT** Welcome to unit 601, a stylish 1250+ sq ft sub-penthouse in the modern Avli On Atlantic- a very sleek building in historic Inglewood, steps to great shopping, excellent restaurants, cool pubs and very walkable to the Bow Valley pathways, Fort Calgary,The Saddledome and downtown. This large 2 bedroom, 2 bathroom, 2 titled parking stall unit features a wall of windows flooding the main living space with natural light, architectural touches - cove ceilings, concrete pillar, gleaming tile floors and custom roller blinds. The European style kitchen has ample counter space, built in pantry, integrated dishwasher & fridge, additional cabinets and an extended quartz island with wooden accent, all over looking the dining and main living area, perfect for entertaining. Dual sliders open to the large 300+ square foot wrap around patio (with n-gas hook up) where you have stunning views of 9th Avenue, Ramsey, Inglewood and downtown. The large primary bedroom has modular storage cabinets and a 4 piece ensuite with floating dual vanity & heated floors, an excellent retreat. This unit has it all including ensuite laundry and storage, additional large storage locker, secure bike storage, visitor parking, guest suite and common furnished terrace (3rd floor) for larger get-togethers. The building is very well taken care of and the location is supreme. Seller has great incentives in place for a Buyer. (id:60626)
Century 21 Bamber Realty Ltd.
206 O'connor Road
Kamloops, British Columbia
Welcome to this beautifully maintained 3 bed 3 bath home with a double garage, nestled in one of Dallas’ most family-friendly and sought-after neighborhoods. From the moment you arrive, you'll notice the pride of ownership—inside and out. Step inside to a bright and inviting main level, where natural light fills the open-concept living and dining space. The functional kitchen offers plenty of prep space and a layout that keeps you connected while cooking, entertaining, or helping with homework. Just off the kitchen, step out to your covered patio—a cozy, year-round outdoor space perfect for BBQs, quiet mornings, or evening relaxation. The fully fenced smaller but quiet backyard adds peace of mind and privacy for kids, pets, or entertaining. A generous primary suite with a private ensuite, plus additional bedroom that are perfect for kids or a home office setup. But the real surprise awaits downstairs. The lower level offers an ideal bonus space—perfect for your teenager, in-laws, guests. With a 3rd bedroom, full bathroom, large living area, and a wet bar, this level offers privacy, comfort, and flexibility. Move-in ready with quick possession available—this home checks all the boxes and then some. AC Brand New 2025, HWT and Furnance 8 years old, Roof 19 years (id:60626)
Exp Realty (Kamloops)
40 Glen Watford Road
Cobourg, Ontario
Love the lake? Love your space? Love coming home here. Short walk to Lake Ontario, then return to this 4-bed, 3-level charmer where sunlight, space and easy living meet. Inside: Open-concept living/dining glows with natural light perfect for holiday dinners or week-night homework Family-sized, eat-in kitchen flows overlooking an oversized family room: movie nights, game days, everyday hangouts Finished lower-level rec room gym, playroom, office, you decide Four large bedrooms give everyone a quiet retreat. Outside: Huge deck and tree-lined, fully fenced yard: grill, garden, stargaze, no sidewalks, extra parking and true country-in-town vibe. The lifestyle: Stroll to the waterfront trail, parks and marinas. Minutes to shops, schools and commuter routes convenience without the bustle. Homes in this sought-after pocket move fast. Book your tour today and start living the lake-side life youve been waiting for, & let your children play! (id:60626)
RE/MAX Jazz Inc.
373 Main Street N
Glovertown, Newfoundland & Labrador
Welcome to 373 Main St. N., Glovertown—a beautiful home on 5.6 acres in one of Newfoundland’s most charming communities. Glovertown is known for its warm, welcoming atmosphere, vibrant community spirit, and proximity to the Eastport Peninsula and sandy beaches. Whether you're after outdoor adventures, coastal views, or a close-knit community, Glovertown has it all. This custom-built chalet-style home, completed in 2012, blends modern comfort with natural beauty. With around 2900 sq ft, it features composite siding, a 400-amp panel, also for peace and reliability there is a hookup for a generator in case of a power outage. The home is equipped with in-floor heating, a central vacuum, and a new central heat pump installed six years ago for efficient climate control. Additional energy-efficient features include a fiberglass hot water tank and a wood-burning furnace. Enter through a large back foyer into an open-concept living area filled with natural light. The kitchen boasts a ceramic backsplash, plenty of cabinets, and large windows. The main floor hosts a luxurious primary bedroom with a walk-in closet and an en suite featuring a stand-up shower, Jacuzzi tub, and double sinks—perfect for relaxing after outdoor adventures. Upstairs, a loft with a queen bed, private bathroom, and spacious closet offers versatile guest space. The lower level includes a dry bar, additional bedroom, office, mechanical room, and another bathroom with a stand-up shower. The 30x40 insulated garage with concrete flooring, double doors, and a wood stove provides ample space for vehicles and hobbies. Enjoy outdoor trails on your property for walking, snowshoeing, or exploring. Glovertown offers a peaceful lifestyle with easy access to beaches, boating, fishing, and outdoor activities. This exceptional property combines luxury living with Newfoundland’s natural beauty—an opportunity not to be missed! (id:60626)
Keller Williams Platinum Realty - Gander
39667 Rodgerville Road
Bluewater, Ontario
Are you looking for a country property located between Hensall and Exeter? This may be the one for you! This 3 bedroom brick home is situated on a recently severed 1.38 Acre property and is ideal for those looking to escape the hustle and bustle of city living. Enjoy the expansive barn at the rear of the property that has two stories, and could be ideal for a horse barn or storage. Inside the home you will find a large living room with tall ceiling clearance, a kitchen, formal dining room, a large laundry room and a 2 piece bathroom for added convenience. Throughout the main level you will find original hardwood flooring. Upstairs you will find 3 large bedrooms and a 4 piece bathroom to round out the upper level. With panoramic, picturesque farm views this property is an ideal way to step into the countryside. Located just 5 minutes outside of Hensall, 10 minutes from Exeter and less than 20 minutes from the sandy beaches of grand bend. (id:60626)
Coldwell Banker Dawnflight Realty Brokerage
277 De La Côte
Grande-Digue, New Brunswick
A rare find in sought-after Cassie Cape, this 9.2-acre property offers stunning water views, deeded water access, and excellent potential for future development. Set back from the road for added privacy, the updated century home retains its original charm while offering modern functionality. The main floor features a spacious entryway with 4pc bath, a newly renovated kitchen with dining nook, formal dining room, living room, and a welcoming front porch. Upstairs includes three bedrooms, an office with built-in closets, and a second 4pc bath. Step outside to an oversized deckperfect for outdoor dining, entertaining, or relaxing while enjoying the peaceful surroundings. Additional highlights include a newer 26x26 detached garage with a beautifully finished one-bedroom apartment (great for guests or rental income), an older garage, and a quaint bunkie for seasonal visitors. Private, peaceful, and full of potentialthis is a rare find in a desirable location. Call for further details or to arrange a viewing. (id:60626)
Royal LePage Atlantic
231 Michaelmas Street
London East, Ontario
Spacious, Renovated Ranch with Private Granny Suite Ideal for Multi-Generational Living or Income PotentialMortgage payments made easy with this beautifully updated 6-bedroom, 2-bathroom ranch offering a fully self-contained 2-bedroom in-law suite with its own private entrance and foyer. Convenient shared laundry on the main floor. With parking for up to 6-7 vehicles, including two dedicated spots for the suite, this home is perfect for families, investors, or those seeking flexible living space.Situated in a highly desirable East London neighbourhood, close to Fanshawe College and Western University, this 1,466 sq. ft. home has been thoughtfully renovated from top to bottom (id:60626)
Right At Home Realty
420 1414 Hwy 37
Rural Lac Ste. Anne County, Alberta
READY TO MOVE IN! Custom Built home! 1235 sq ft bungalow located on private mature treed 2.3 acre setting. Floor plan features 3 bedrooms. Spacious open floor plan offering vaulted ceiling in kitchen and living room. Rich Cappuccino custom cabinetry in kitchen, pantry, spacious island with deep oversized sink, arborite countertops. LG appliances are included from Trail appliances. Main floor laundry offers custom cabinets & countertop. Open shelving to hang clothing in rear entrance. Walk in Wardrobe in Primary bedroom with 4 piece bath. Main bath & bsmt bathroom have bathtubs. Vinyl planking flooring throughout. Custom railings with wood trim. Bsmt is fully finished with textured ceiling plus finished 4pce bathroom & additional bedroom. Good sized deck off the kitchen area to private treed back yard. Oversized garage measures 26x30 is drywalled and painted. New home Warranty will be provided. Schools and shopping only 10 min, Paved Subdivision, seller will provide black dirt an grass seed ,firepit area (id:60626)
Century 21 Leading
884 Centre Line Road
Marmora And Lake, Ontario
From inspirational sunrises to spectacular sunsets, this custom designed chalet style raised bungalow home North of Marmora is stunning. Surrounded by trees and abutting acres of vacant land you will enjoy ultimate privacy and all that Mother Nature has to offer. 4.77 acres of pure bliss, only 6 minutes from town and local amenities with easy access into Belleville & Peterborough and only minutes to trails, lakes & rivers. The move-in ready main floor offers 1692 sq ft of breathtaking space including a livingroom with 30 ft ceilings, large picture windows, wood burning fireplace with a centre piece chimney and hardwood and tile floors. The open concept loft overlooks the main living room. Enjoy walkouts from the spacious kitchen/dining area and massive master bedroom to adjoining decks. The partially finished 1369 sq ft ground level with walkout is perfect as an in-law suite or large family gathering space & offers a versatile floor plan with plenty of layout options enhanced by the full ceiling height & large bright rooms. Both main & ground floor levels offer dedicated entrances, parking and gated fenced areas with privacy. Heated with wood boiler with electric furnace backup. Efficient hot water and heat on demand provides low energy costs & an affordable hydro bill. The well water tastes fantastic! WETT, survey and water test results available.(Inquire about list of updates & inclusions). (id:60626)
Royal LePage Frank Real Estate
981 Peachcliff Drive
Okanagan Falls, British Columbia
Welcome to 981 Peachcliff Dr, Okanagan Falls. 3 bed + den, 3 bath 2 storey Lakeview home. This beautifully maintained residence boasts a host of recent upgrades and desirable features incl. water softener, gas fireplace and crown molding, ensuring comfort and style. Main floor living with your primary and laundry all on the main floor. The property showcases a new HVAC system & heat pump, water heater, LED lighting, laminate flooring and solid surface counters in the kitchen! With 200 amp service the home is wired for a summer kitchen – great suite potential here with the lower level having a separate entrance. The lower level is ready for you to make what you will of it – media room? Another bedroom? Add an inlaw suite for your family or guests? So much potential here! Located in quiet OK falls you are only minutes to town and only 15 min to Penticton! Contact the listing agent to book your showing! (id:60626)
Royal LePage Locations West
302 15392 16a Avenue
Surrey, British Columbia
Welcome to Ocean Bay Villas - where bright, coastal living meets everyday convenience. This stunning 2 bed, 2 bath home is one of the development's largest and most beautifully updated suites, featuring high 9'2" ceilings, a spacious open layout, and a sunny southwest-facing deck perfect for morning coffee or evening wine. The home is in pristine condition with thoughtful upgrades to the kitchen, bathrooms, flooring, and more. Enjoy premium amenities including a fully equipped gym, guest suite, and games room. Located just minutes from White Rock's waterfront, pier, and U.S. border, and within easy walking distance to shopping, dining, transit, parks, and schools. Pet friendly and includes 1 parking and locker. A rare opportunity to own in one of South Surrey's most beloved, well-maintained communities-perfect for those who value light, location, and lifestyle. Don't miss this one - call for your private appointment. OPEN HOUSE SUN JULY 27 from 12PM-1:30PM (id:60626)
Macdonald Realty
#1102 11969 Jasper Av Nw
Edmonton, Alberta
Welcome to the Pearl Tower – where breathtaking river valley views await you from your 2 private SOUTH FACING 11-floor balconies. This stunning residence offers an unmatched location PLUS a blend of sophistication and modern luxury the moment you step inside. Spanning 1,552 sq. ft., this 2-bedroom suite features a spacious primary suite complete with a spa-inspired 5-pce ensuite, including a steam shower & luxurious WI closet. The second bedroom boasts its own beautiful 4-pce ensuite & WI closet. The chef-inspired kitchen is equipped with top-tier SS appliances, custom-built cabinetry, and a large island with sleek quartz countertops – perfect for both cooking and entertaining, while the expansive living and dining areas provide an ideal setting for hosting friends and family. Additional features include in-suite laundry, 2 U/G parking stalls, 2 private balconies, a convenient 2-pce powder room, a state-of-the-art fitness room, a car wash bay, 24-hour concierge service, security, and central A/C!! (id:60626)
RE/MAX Real Estate

