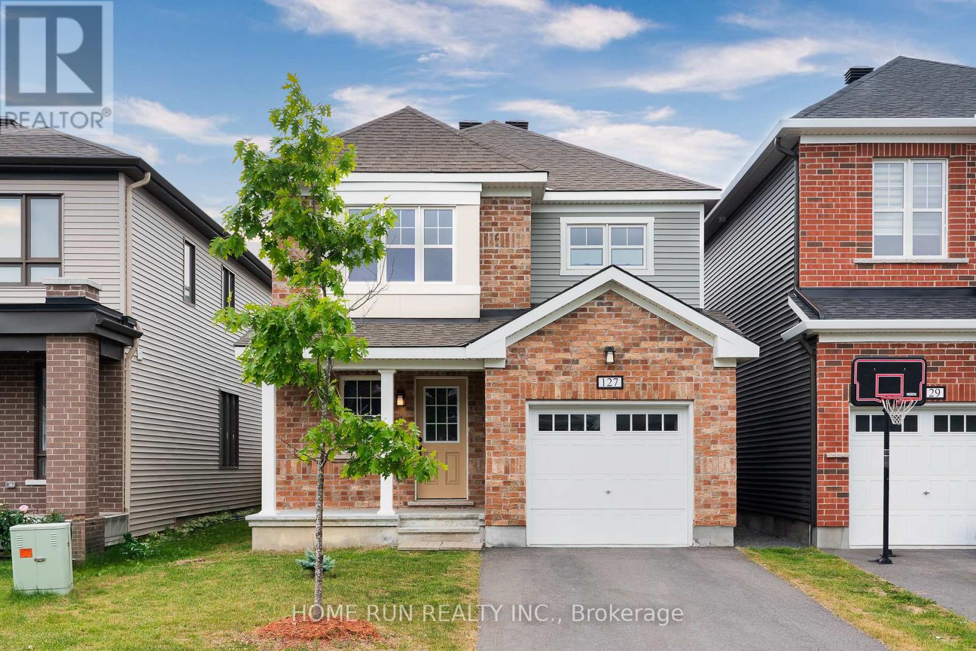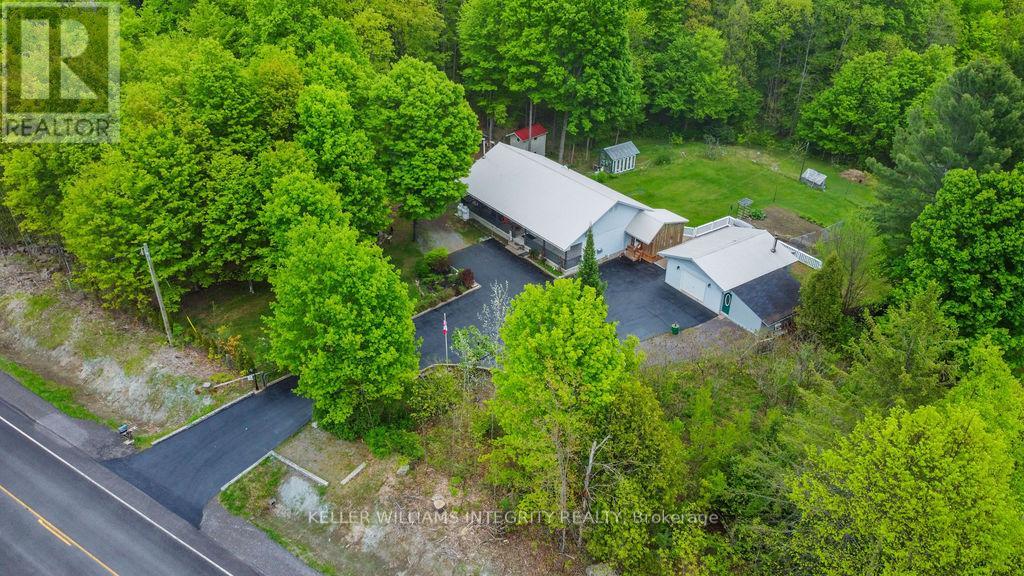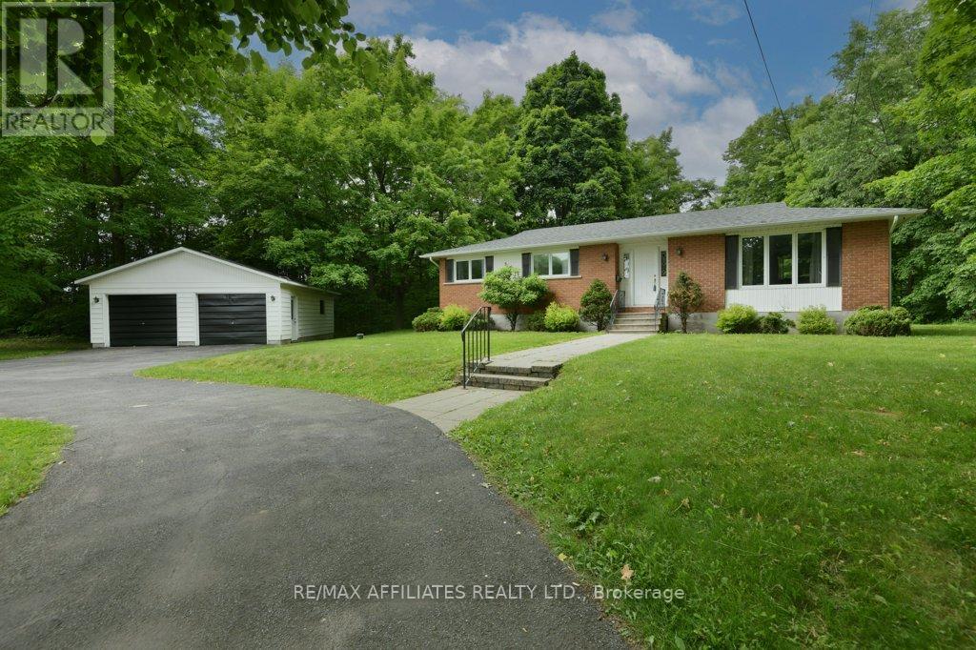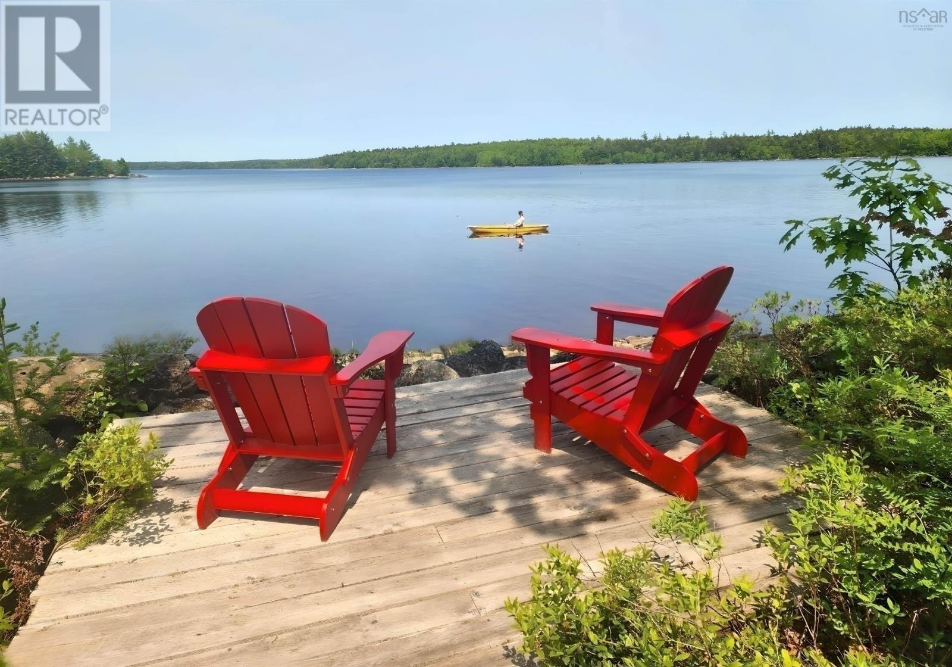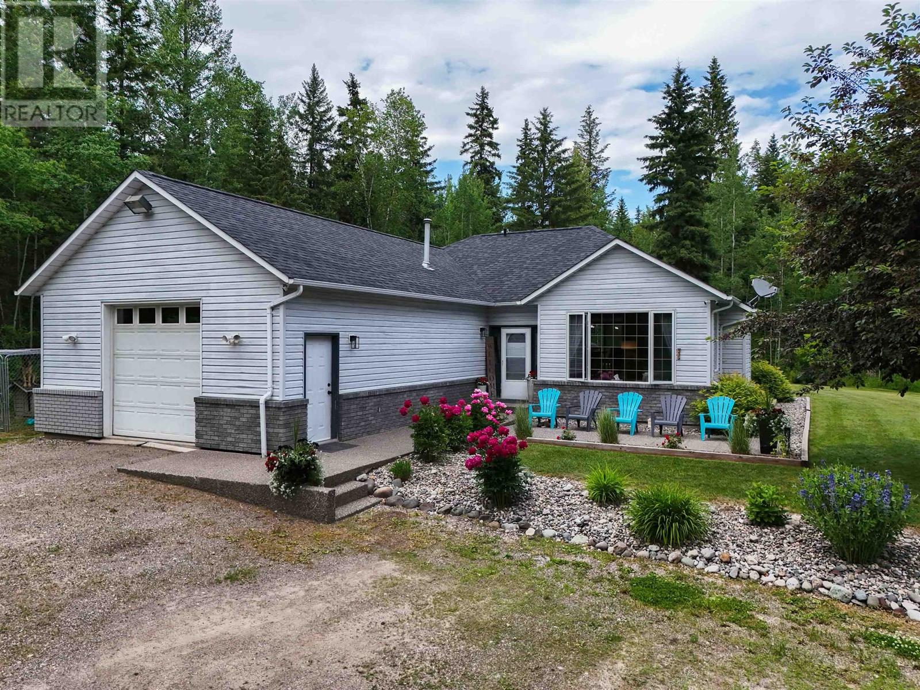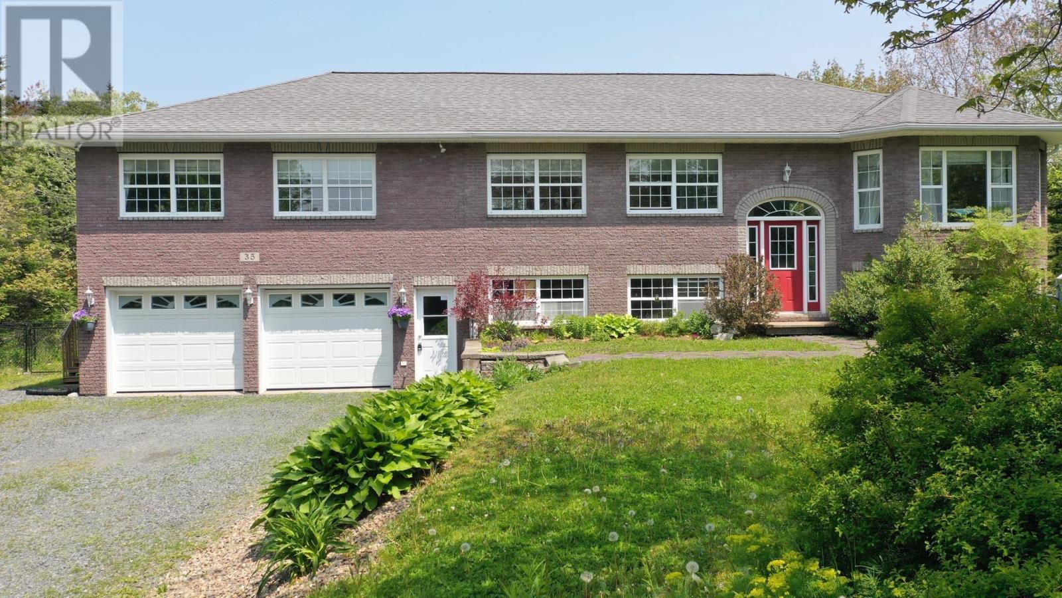127 Unity Place
Ottawa, Ontario
Welcome to this beautifully maintained 3-bedroom, 3-bathroom detached home built by Mattamy in 2022, nestled in Collection, one of Stittsvilles most desirable family-friendly communities. Situated on a quiet street, this home offers the perfect blend of comfort, style, and convenience. In the main level, the open-concept offers you a formal dining room, family room and big kitchen, and large windows that fill the home with natural light. Upstairs, the spacious primary suite offers a private retreat with a luxurious ensuite featuring a shower and tub. Two additional bedrooms provide flexible space for kids, guests, or home offices.The full, unfinished basement with a 3-piece rough-in awaits your personal touch ideal for a future rec room, gym, or media space. Outside, enjoy a private fully fenced backyard perfect for summer BBQs, gardening, or quiet evenings under the stars. Conveniently located just steps to parks and public transit, and minutes from schools, shopping, and diningthis home truly has it all. Whether you're a growing family or an investor, this is a property you dont want to miss. Meticulously cared for and move-in readybook your private showing today and experience the best of Stittsville living! Some pictures are virtual staged. (id:60626)
Home Run Realty Inc.
1179 Calabogie Road
Mcnab/braeside, Ontario
Charming Country Retreat on 2.33 ACRES! Conveniently located between Arnprior and Renfrew DISCOVER the perfect blend of comfort and serene country living at 1179 Calabogie Rd. Nicely set back from the road, the wide paved driveway welcomes you onto this property. Nestled on 2.33 picturesque acres, this beautifully maintained three-bedroom bungalow with fully finished lower level offers a welcoming retreat. Step outside to enjoy a landscaped paradise, complete with two ponds w/pump, a new two storey playhouse, family entertainment area. with fire pit, equipment sheds, vegetable gardens, seasonal berries, a variety of trees including fruit trees, evergreens & maple trees, + more are all connected by scenic paths leading into the forest. For hobbyists, tradespeople, and DIY enthusiasts, the heated single oversized garage (28' x 20') with an attached wood shop provides a functional and versatile workspace. Inside on the main level of the bungalow you will be welcomed by an open-concept kitchen, dining, and living area which is bathed in natural light from large windows overlooking both the front and back of the property. Also on the main level you will find 3 spacious bedrooms and a full bathroom, hardwood flooring, good closet space throughout, plus more! The finished lower level expands the living space with a huge family room, home office (currently used as a guest bedroom), three-piece bathroom, laundry room, an expansive cold storage, plus an utility room.There is a propane fireplace on the main level of the house, plus a woodstove in the finished basement. The Napolian propane furnace is only 4 years old (2021). This property is truly a must-see! Experience modern country living at its best. (id:60626)
Royal LePage Integrity Realty
637 White Rock Road
Canaan, Nova Scotia
Welcome to 637 White Rock Road, a picturesque south facing 4.3 acre property that is perfectly suited as a hobby farm or horse lover's paradise! This beautiful two story home features an open concept main level including a gorgeous kitchen complete with pantry, large dining room, a cozy living room with a fireplace masonry heater, a large den/office area, and a full bath with laundry facilities. Upstairs there are 4 large bedrooms and a second full bath, with plenty of windows to let in the natural light. With new paint throughout, this bright and airy home is move in ready! Surrounded by expansive fields that could easily be converted into a riding ring, paddock or pasture, there is still plenty of room for your vegetable or flower gardens, with some wild peach trees already on the property. The front of the home features a large deck and stone patio complete with firepit, the perfect spot for evening bonfires and homemade s'mores! This property is a nature lover's dream, providing considerable privacy while being only 5 minutes to the amenities of New Minas, and 15 minutes to the town of Wolfville. This property has so much potential with lots of room to grow, so bring your ideas to life by booking your showing today! (id:60626)
Mackay Real Estate Ltd.
515 Bridge Street
Carleton Place, Ontario
Privately nestled among mature trees on a spacious lot in the heart of Carleton Place, this well-maintained 3-bedroom, 1-bathroom bungalow offers the perfect blend of comfort, community, and convenience. Whether you're downsizing, starting fresh, or seeking a manageable, move-in ready home, this property has something for everyone. Step inside to a freshly painted interior featuring an updated kitchen, warm hardwood floors, and an inviting open concept living and dining area that overlooks the private yard. The detached two-car garage and a horseshoe-shaped paved driveway offer ample parking for family and guests. Downstairs, the full-height unfinished basement presents endless possibilities, complete with a separate back entrance ideal for a future secondary dwelling or in-law setup. All of this is within walking distance to parks, schools, restaurants, and the vibrant boutique shops of Carleton Place. This home truly combines privacy, location, and potential in one affordable package. (id:60626)
RE/MAX Affiliates Realty Ltd.
1 Brixham Lane
Brampton, Ontario
Charming & Spacious 3-Bedroom End Unit Home with Rare 2-Car Garage Step into this beautifully maintained 3-bedroom end unit that feels like a semi-detached home, featuring an attractive brick and vinyl exterior. A rare find, this property includes a 2-car garage and an oversized driveway ideal for families needing ample parking. Built recently and priced to sell, this home offers bright and open living spaces, complete with soaring 9-foot ceilings on the main floor and elegant hardwood flooring. The open-concept living and dining area is perfect for entertaining, while the modern kitchen impresses with granite countertops and a convenient breakfast bar. Upstairs, you'll find three generously sized bedrooms with plenty of closet space, along with a laundry room thoughtfully located on the second floor for added convenience. This move-in-ready home is in impeccable condition and situated in a sought-after neighborhood close to schools, parks, and everyday amenities. Additional Highlights: Offers welcome anytime Owner related to listing agent (Disclosure attached) Photos are virtually staged Exceptionally well maintained show with confidence! (id:60626)
Save Max Empire Realty
509 Dog Bay Road
Hastings Highlands, Ontario
Three Bedroom Cottage with 215 feet of Waterfront on Baptiste Lake! This cozy three bedroom, three season cottage is being offered turn-key with all the furnishings and outdoor items included. Open concept kitchen, living and dining room with views of Baptiste Lake from a large closed in porch off the front as well as large deck that overlooks the water. This gently sloped 1.34 acre lot offers good privacy with 115 feet of waterfront that faces South with stunning big lake views. Enjoy swimming, fishing, or simply lounging by the water's edge on the 40 foot dock. Baptiste Lake is renowned for its clean water, excellent fishing (Bass, Walleye, Pike), boating opportunities and scenic beauty. It's part of a three-lake chain, including Benoir and Elephant Lakes, and offers 36 miles of boating. Just minutes away from Bancroft, the "Mineral Capital of Canada," where you'll find charming shops, restaurants, grocery stores, and local attractions. Hiking and ATV trails are also abundant in the surrounding area. First time this property is being offered for sale - this cottage has been lovingly maintained by the original family with many updates over the years. Book a showing to discover your Baptiste Lake getaway today! (id:60626)
Century 21 Granite Realty Group Inc.
58b - 5865 Dalebrook Crescent
Mississauga, Ontario
Welcome to this beautifully updated 3-bedroom, 3-bathroom home tucked away in one of Mississaugas most sought-after, family-friendly neighbourhoods. Offering over 1,300 sq.ft of bright, functional living space, this home has been thoughtfully renovated with comfort and style in mind.Step into the brand-new 2025 kitchen featuring quartz countertops, ample cabinet space, a breakfast bar, and all-new stainless steel appliances perfect for both everyday living and entertaining. Freshly painted walls and warm hardwood floors flow through the main living area, leading you to a private walkout patio ideal for summer BBQs and relaxing evenings.Upstairs, you'll find 3 generously sized bedrooms filled with natural light, including a primary bedroom with plenty of closet space. The 3 updated bathrooms add a modern touch, and the finished basement includes a roughed-in bath waiting for your finishing ideas.Enjoy low maintenance fees, your own private garage, and the unbeatable location just steps from top-rated schools like John Fraser and St. Aloysius Gonzaga, minutes to Erin Mills Town Centre, Credit Valley Hospital, GO Transit, major highways, and scenic trails.Surrounded by multi-million-dollar homes, this is your chance to grow your equity in a fantastic neighbourhood. Seller is motivated don't miss this one! (id:60626)
Exp Realty
Royal LePage Your Community Realty
525 Kill Dog Cove Road
Parkdale, Nova Scotia
"The thoughtful soul to solitude retires" to find serenity on Sherbrooke Lake, the most desirable lake in all Lunenburg County. This custom designed ICF, 2 bedroom home (plus den), close to 1,700 sq. ft. in size, is a well thought, contemporary design with a few touches of traditional, rustic charm, set on 1.3 acres with an exceptional 260 ft. of direct lake front. Beautiful landscaping beneath a canopy of mature trees leads through a pergola to the front foyer. One is greeted at the main entry with the primary, first level bedroom to the left (complete with ensuite and laundry) and further through the foyer, a large modern kitchen featuring large windows and offering a sweeping view of this arresting, natural, lakeside setting. Stepping into the generous dining and living room, featuring cathedral ceilings and skylights, one is immediately struck by the volume of space. Picture perfect windows beckon to a wrap-around porch - the perfect spot to relax and enjoy the good life. Through the outside kitchen door, a few steps from the house, is a relaxing sauna with a window onto the lake providing an ever changing show of nature while one relaxes. The private, second level offers a den, guest bedroom and a family bath. Approaching the lakeshore a large fire pit punctuates a commanding water view, and a wandering boardwalk through the trees takes one to a substantial wharf and dock for family swimming and boating. Thoughtful stewardship by the current owners is evident throughout this fine property from the well designed gardens to the sun-dappled, groomed forest. Take in the view of a family of Eagles soaring over the glistening waters of the lake. Located within 10 minutes to the amenities of a full time grocery store and gas station at Maders General Store. Only 30 to 40 minutes to Mahone Bay, the UNESCO Town of Lunenburg, or the heart of the Annapolis Valley. Just 90 minutes to Halifax or the Airport, and simply a breath away from paradise. (id:60626)
Engel & Volkers (Lunenburg)
3441 Kirkham Road
Quesnel, British Columbia
Welcome to your private retreat on 5 serene acres in the beautiful south end of Quesnel. This fully renovated 4-bedroom, 3-bathroom home offers the perfect blend of modern comfort and rural charm. Inside, you'll love the stunning kitchen, spacious layout, and fully finished basement providing plenty of room for the whole family. Stay cozy during the winter months with efficient wood heat that keeps the home warm and inviting. The property also features a garage for parking and storage. Enjoy the peace and privacy of country living, just a short drive from town. A move-in-ready gem that’s sure to impress!! (id:60626)
Royal LePage Aspire Realty (Que)
2502 - 300 Front Street W
Toronto, Ontario
Tridel Built, Luxurious Condo In The Heart Of The Entertainment District. AirBnb Friendly Building with huge income. Fully Furnished and ready. Breathtaking Toronto Skyline Views With South West Exposure from Large Balcony! Open Concept Living & Dining, 9' Ceilings, Floor To Ceiling Windows, Quartz Counters, Modern Floors & Walk-In Closet! Bbg On Your Rooftop Deck Or Soak Up The Outdoor Pool & Cabanas. Other Amenities Include Concierge, Fitness/Yoga & Party Rooms. Literally Crawl To The Rogers Center, Cn Tower, Union Station & The Path. (id:60626)
Royal LePage Your Community Realty
35 Sarah Ingraham Drive
Williamswood, Nova Scotia
Located in the peaceful Broadfalls Park Subdivision with river frontage, this private home offers open-plan living and space for extended family or guests. The bright main level features hardwood floors, a propane fireplace, a kitchen with pantry shelving, and French doors leading to a fenced backyard overlooking the river. The primary bedroom includes a walk-in closet and connects to the main bath with a water jet tub, walk-in shower, and laundry chute. An additional bedroom and an office/bedroom complete this level. The secondary living space has a bedroom, full bath, living room with a propane fireplace, kitchenette (no stove), and walkout access to the yard. The lower level boasts a large rec room (furnished with an oversized sofa and kegerator included), two bedrooms (one used as an office), a bonus room, and walkout access to the fenced yardideal for entertaining and pets. The heated, wired garage has a walkout and a storage room with built-in shelving. Built in 1999, the home features a 200-amp electrical panel, a 2023 propane furnace with in-floor heating, and a water softener/iron filter system. New roof shingles and fencing were installed in 2018. Additional highlights include flowering shrubs, school bus service, and a nearby fire hydrant. Local fire department, parks, Crystal Beach in Sambro (7 minutes), and Halifax (20 minutes) are all within easy reach. This tranquil home combines functionality with natural beauty, making it a perfect fit for your family. (id:60626)
Engel & Volkers (Wolfville)
335 Prospect Avenue
Kentville, Nova Scotia
This 3-year-old Bentley Built home in Kentville is a showstopper, offering 4 spacious bedrooms and 2 beautifully appointed bathrooms in a family-friendly neighborhood. Designed for eco-conscious living, this property features state-of-the-art solar panels and Mitsubishi heat pumps, delivering both sustainability and year-round comfort. Every detail, from the high-end finishes to the meticulously chosen fixtures, has been curated to elevate your living experience. As you step inside, youll immediately notice the bright and inviting atmosphere, with natural light streaming through expansive windows. The open-concept design flows seamlessly from the modern yet cozy living room-featuring a charming electric fireplace as the focal point-into the high-end dream kitchen. This is truly the centerpiece of the home, boasting premium appliances, custom cabinetry, and exquisite finishes, ideal for creating unforgettable meals and moments. The lower level features a large, fully finished family room, perfect for movie nights, playtime, or simply unwinding after a long day. Storage is abundant throughout the home, with thoughtfully designed spaces to keep everything organized and within reach. Outside, the fully fenced backyard offers privacy and space for play, gatherings, or peaceful reflection, while the double attached garage provides both convenience and additional storage. Situated in a family-friendly neighborhood, just moments from schools, shopping, and all essential amenities, this home offers the perfect blend of accessibility and comfort. With its luxurious finishes, impeccable craftsmanship, and move-in-ready appeal, this home presents an extraordinary opportunity to elevate your lifestyle. Dont wait-schedule your private tour today and prepare to be impressed! (id:60626)
Exit Realty Town & Country

