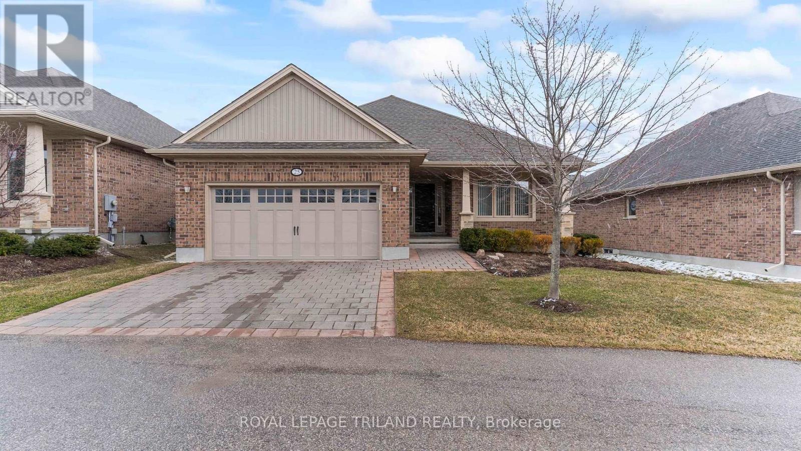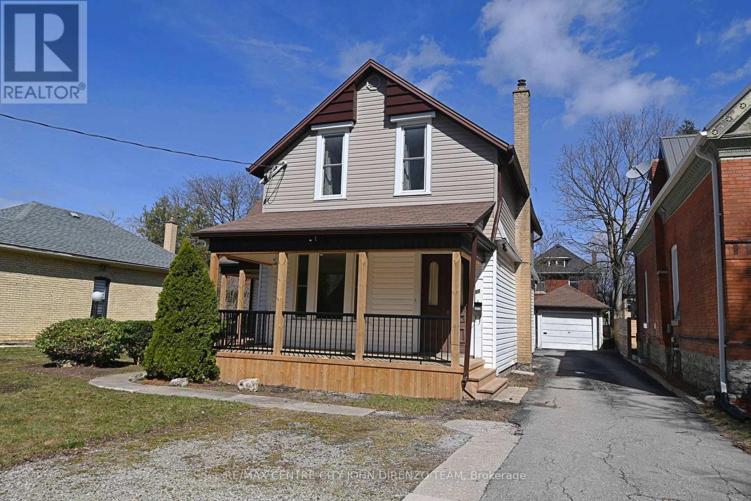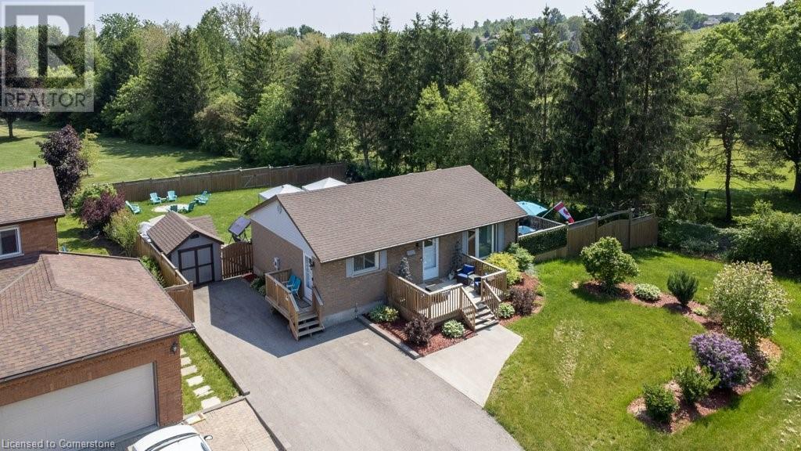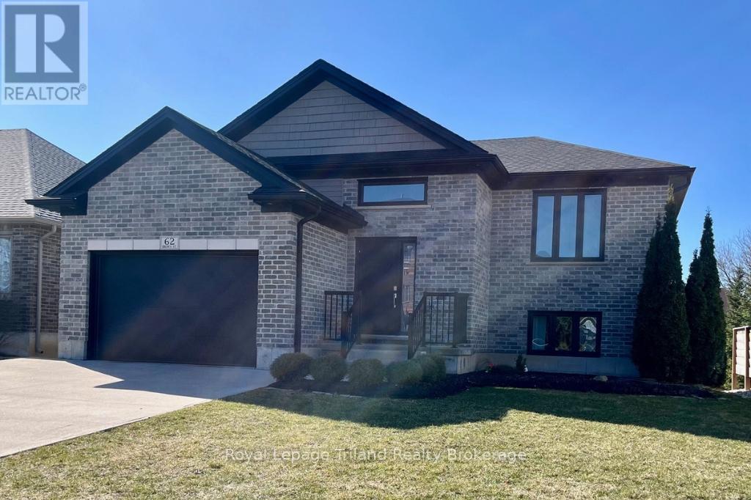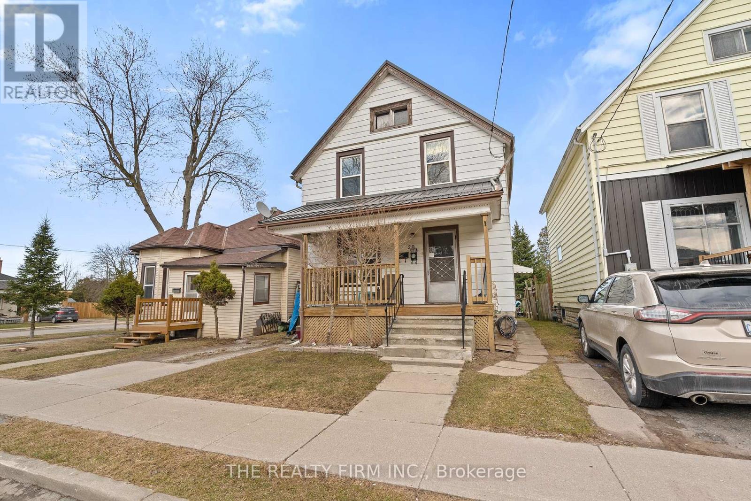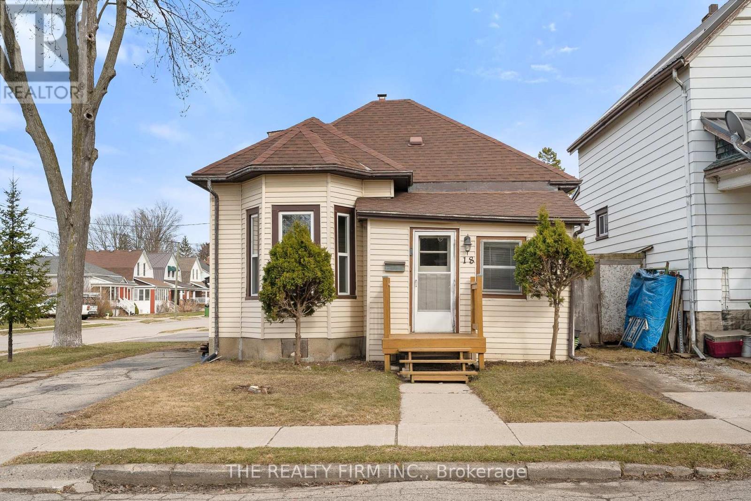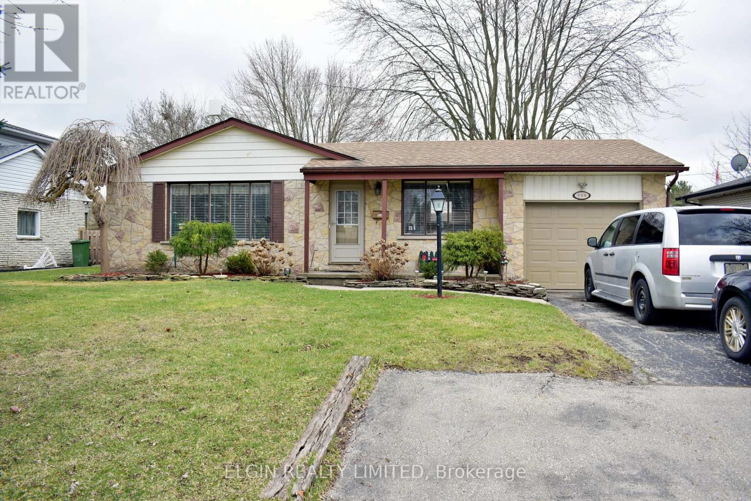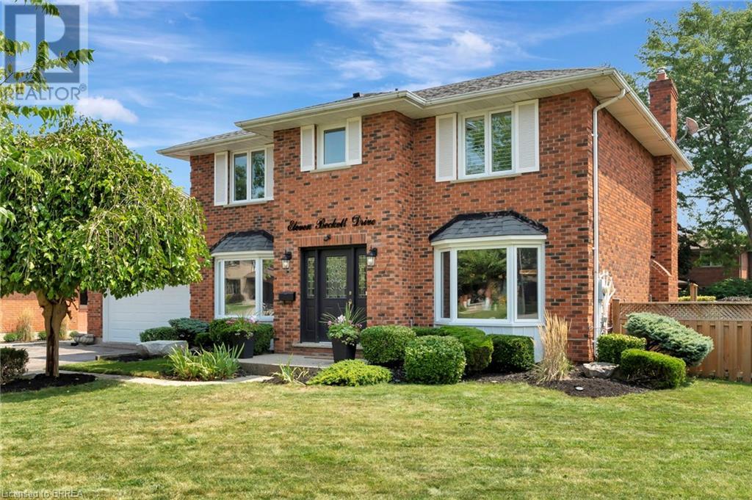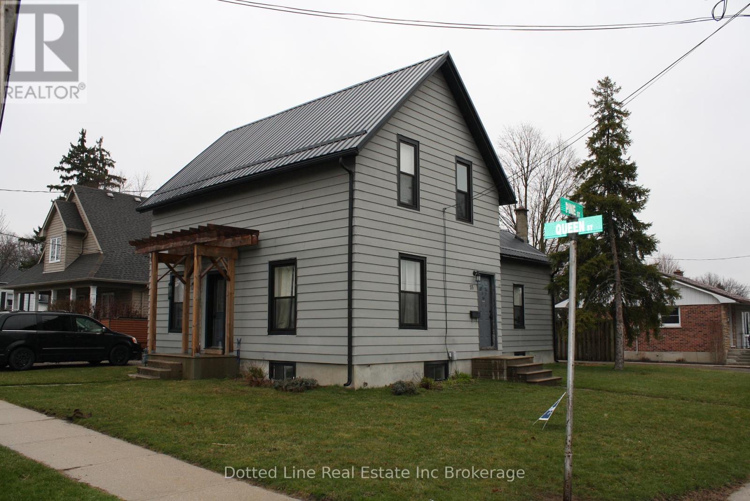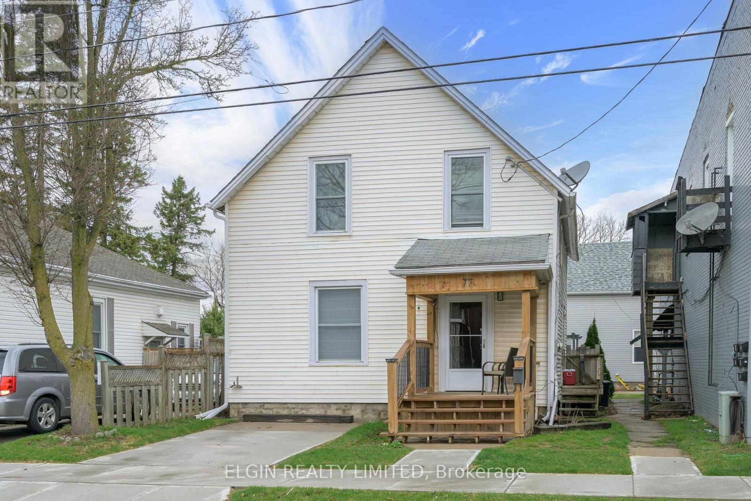25 - 120 Southgate Parkway
St. Thomas, Ontario
Nestled in the sought-after community of The Enclave in Orchard Park, this stunning 3 bedroom(on one floor), 3 bathroom bungalow-style condo offers the perfect blend of elegance and convenience. With 1,604 sq. ft. of beautifully designed living space on the main floor plus a finished lower level this home is a rare gem.Step inside to find high-end finishes, including gleaming hardwood floors, a vaulted ceiling in the great room, and a gourmet kitchen with granite countertops. A terrace door leads to a covered patio, ideal for enjoying your morning coffee or evening relaxation. The primary suite features a walk-in closet and a 3-piece ensuite with a large walk-in shower with built-in seat. Two additional bedrooms, a full bath, and main floor laundry complete the main level.The lower level offers even more living space, boasting a spacious rec room, a fourth bedroom, and another full bath perfect for guests or extended family. There is also plenty of room for additional customization, whether you need a home office, gym, or hobby space. Enjoy the low maintenance lifestyle of condo living while being just minutes from parks, trails, Port Stanley or the 401 and London. Welcome Home! (id:60626)
87 Gladstone Avenue
St. Thomas, Ontario
Exceptional single family or 2 family set-up or duplex. Recently renovated and updated. Large home, large rooms, newer appliances included, large lot, detached garage. Very modern decor. Quick closing possible, vacant, many updates throughout. 2 kitchens, 3 baths, 2 laundry rooms, newer windows, newer main floor kitchen, newer flooring, lighting, bathrooms, and much more. Close to many amenities, lots of parking, massive yard, shows great. (id:60626)
732 Salter Avenue
Woodstock, Ontario
Welcome to this charming home, nestled in a serene location with stunning views. This delightful residence boasts three spacious bedrooms, two tastefully designed bathrooms, a sunroom, and an expansive backyard that backs onto a lush green space and is adjacent to an old golf course. As you step inside, you'll be greeted by a warm and inviting ambiance that permeates throughout the house. The open-concept layout seamlessly connects the living area, dining space, and kitchen, creating an ideal space for entertaining guests or spending quality time with the family. Natural light floods the interior, accentuating the welcoming atmosphere. The recently renovated kitchen (2023) is a culinary enthusiast's dream, featuring modern appliances, ample counter space, and sleek cabinetry. It offers both functionality and style, making meal preparation a pleasure. Step outside into the expansive backyard, where you'll discover an oasis of natural beauty. The property is perfectly positioned with direct access to an old golf course and acres of green space. Enjoy morning coffee on the patio, host barbecues with friends and family, or simply unwind in the privacy of your own outdoor haven. (id:60626)
62 Brown Street
Aylmer, Ontario
Welcome to this meticulously maintained, seven-year-old raised bungalow. Upon entering, you are greeted by a spacious open landing that flows into the main floor. This level features an open-concept design, seamlessly integrating the living room with a bright dining area. The dining room provides easy access to the backyard, perfect for enjoying indoor-outdoor living. The well-equipped kitchen includes a functional island, ideal for both cooking and casual dining. Furthermore, the main level includes two well-proportioned bedrooms and a four-piece bathroom with a cheater door for convenient access. The lower level is enhanced by ten-foot ceilings and ample natural light, creating an inviting atmosphere. This level showcases a large family room, suitable for both gatherings and quiet evenings. You will also find two additional bedrooms, providing ample space for family or guests, as well as a full bathroom, a cold room for extra storage, and a laundry/utility room. Outside, the property provides parking space for up to four vehicles. The back deck overlooks the yard, creating a serene space for relaxation and entertainment. A recently constructed gazebo enhances the yard, perfect for relaxation and shade. This property shows pride of ownership and presents a unique opportunity. (id:60626)
20 Fourth Avenue
St. Thomas, Ontario
Presenting an exceptional investment opportunity with this well-maintained duplex, ideally situated in a sought-after area of St. Thomas, offering proximity to essential amenities. This versatile property provides numerous possibilities whether as a full investment or owner-occupied with rental income the choice is yours. Recent updates include a new metal roof (2020), along with renovations to the bathroom, kitchen, and porch. (id:60626)
18 Fourth Avenue
St. Thomas, Ontario
This unique property offers two separate homes for the price of one, providing endless possibilities for homeowners and investors alike. Located in a desirable area, the first home, 18 Fourth Street, features 2 spacious bedrooms, 1 full bath, and an attic space that can easily be converted into an additional bedroom or versatile living area. The second unit at 97 Erie Street offers 2 bedrooms, plus an additional room that could be used as a third bedroom, office, or studio, along with 1 full bath. Whether you're seeking a full investment property, looking to live in one unit while renting the other, or perhaps exploring the potential of a multi-generational living arrangement, this property provides the flexibility to suit your needs. With its prime location and endless potential, this is a rare opportunity you wont want to miss! (id:60626)
589 Elm Street
St. Thomas, Ontario
Well-maintained 3-bedroom, 2-bathroom bungalow in a desirable neighborhood! This charming home features a spacious, fully fenced yard that's beautifully landscaped, large very private deck and offers plenty of room for outdoor activities. Enjoy the convenience of a single-car garage and a finished basement, perfect for additional living space or entertainment. A large utility room provides ample storage options. Close to amenities, schools and hospital. This home is move-in ready and full of potential. (id:60626)
11 Beckett Drive
Brantford, Ontario
PRICE REDUCTION!! Exceptional family home situated on an extra large lot w/ in-ground pool backyard oasis located in the highly desirable Pioneer Grove neighbourhood! Welcome to the first ever Rotary Dream Lottery Home w/ 4 beds up, 3 bath, dbl car oversize garage, all brick traditional 2 storey home with gorgeous curb appeal. A spacious foyer greets you w/ formal seating room, formal dining room w/ huge newer bay windows + views of a gorgeous new custom staircase. The rear of the home has a huge mudroom off the garage and an open concept sunken living room w/ eat-in kitchen area overlooking the huge backyard. Upstairs has all generous sized rooms, dbl closets, renovated 4pc bath and a primary retreat w/ walk-in closet + renovated 5pc ensuite bath. Downstairs has lots of rec room space, second kitchen, bartop area, and 3pc bath. ***Upgrades & updates include luxury vinyl flooring, vinyl windows throughout, lighting fixtures, custom staircase, backsplash, high eff. furnace, roof, garage door & opener, pool equipment, pool liner, gazebo + shed. Come check this one before it's gone! (id:60626)
55 Pine Street E
Aylmer, Ontario
Family sized home in beautiful town of Aylmer. Within walking distance to downtown shopping, banks, library and parks. New metal roof installed a few years ago. Spacious kitchen with modern, updated cabinets. One bedroom on main floor and three more on upper level. Two full bathrooms. ( one on main and one on upper level.) Nice size yard and detached garage. Side by side parking on private driveway. This is an ideal property for young Family starting out.No need to rent when you can own this one. Bi-weekly Mortgage payment of approximately $950.00 Why not make the move? (id:60626)
35 Dunning Way
St. Thomas, Ontario
Welcome to this move-in ready 4-bedroom, 2.5-bathroom two-storey home with a double garage, set on a lot backing onto trees for added privacy in the desirable Orchard Park Meadows community. Built by Hayhoe Homes, this beautifully designed home offers an open-concept main floor with 9' ceilings, hardwood and ceramic tile flooring, and a stunning kitchen featuring quartz countertops, tile backsplash, a large island and pantry flowing seamlessly into the great room with a cathedral ceiling and a bright dining area with patio door leading to the rear deck, complete with a gas BBQ hookup - perfect for outdoor entertaining. A main floor laundry room with garage access adds everyday convenience. Upstairs, the spacious primary suite features a walk-in closet and ensuite with shower and separate soaker tub, while three additional bedrooms and a full bathroom offer space for the whole family. The unfinished basement provides excellent potential for a future family room, 5th bedroom, and bathroom. Additional highlights include a covered front porch, open to above foyer, hardwood stairs, 200 AMP electrical service, Tarion New Home Warranty, plus many more upgraded finishes throughout. Taxes to be assessed. (id:60626)
77 Kains Street
St. Thomas, Ontario
77 Kains Street is a family size home at a very reasonable price. First time buyer or looking to add an income property to your portfolio? This property is ideal for an ambitious owner who will recognize the opportunity and potential to acquire an affordable , detached 1 1/2-storey home. 4 bedrooms, 4-piece on the second floor. Kitchen, living room, dining room, laundry and 2 piece bath on the main level. While this home could benefit from some cosmetic updates, it offers excellent bones and fantastic potential for the right buyer . The property's location provides easy access to all amenities, making it perfect for families. Newer furnace and 100 amp breaker panel, new main water line, upgraded insulation. (id:60626)
7 Stauffer Road
Brantford, Ontario
A Home To be Proud of! Stunning Executive 4 Bedroom, 3.5 Bath, 2 Car Garage with Separate Entrance Walk out Basement 3 year new Home! Breathtaking Highly Desirable Open Concept Main Floor Layout Encapsulating the Living Room, Dining Room and Gorgeous Bright Modern Kitchen which Comes Complete with Stainless Appliances, Double Undermount Sink with Pull Down Faucet, Beautiful White Cabinets, Quartz Counters and a Massive Oversized Kitchen Island! Beautiful Hardwood throughout the Main Floors and comes complete with a Gas Fireplace. The Timeless Dark Oak Staircase leads you upstairs to the 4 Generous Bedrooms. The Huge Primary Bedroom boasts Double Walk-in Closets and a 6 Piece Ensuite Retreat with Double Sink, Glass Stand-up Shower and Soaker Tub to Enjoy a glass of wine after a long day. Every Bedroom Room comes with either an Ensuite or a Semi-ensuite! Also boasting an Ultra-convenient Second Floor Laundry Room. Treat your family to this incredible home! Watch the Video! **EXTRAS** Modern Luxury at it's finest! Every Bedroom comes Complete with Walk-In Closet! Modern Zebra Blinds Throughout. The Double Car Garage Walks into Mud Room For your Convenience & Comfort! Too much to list! Even better in person! (id:60626)

