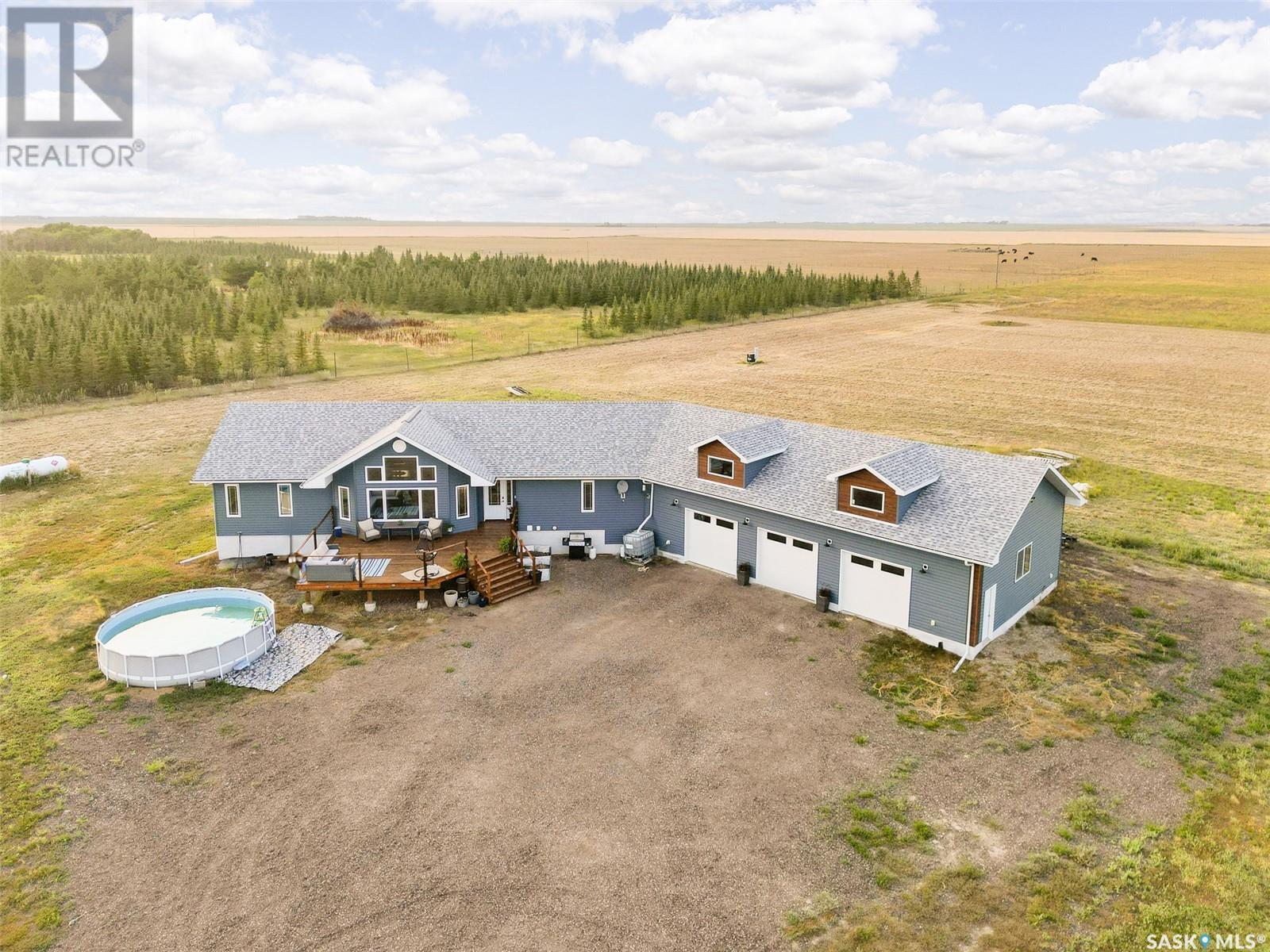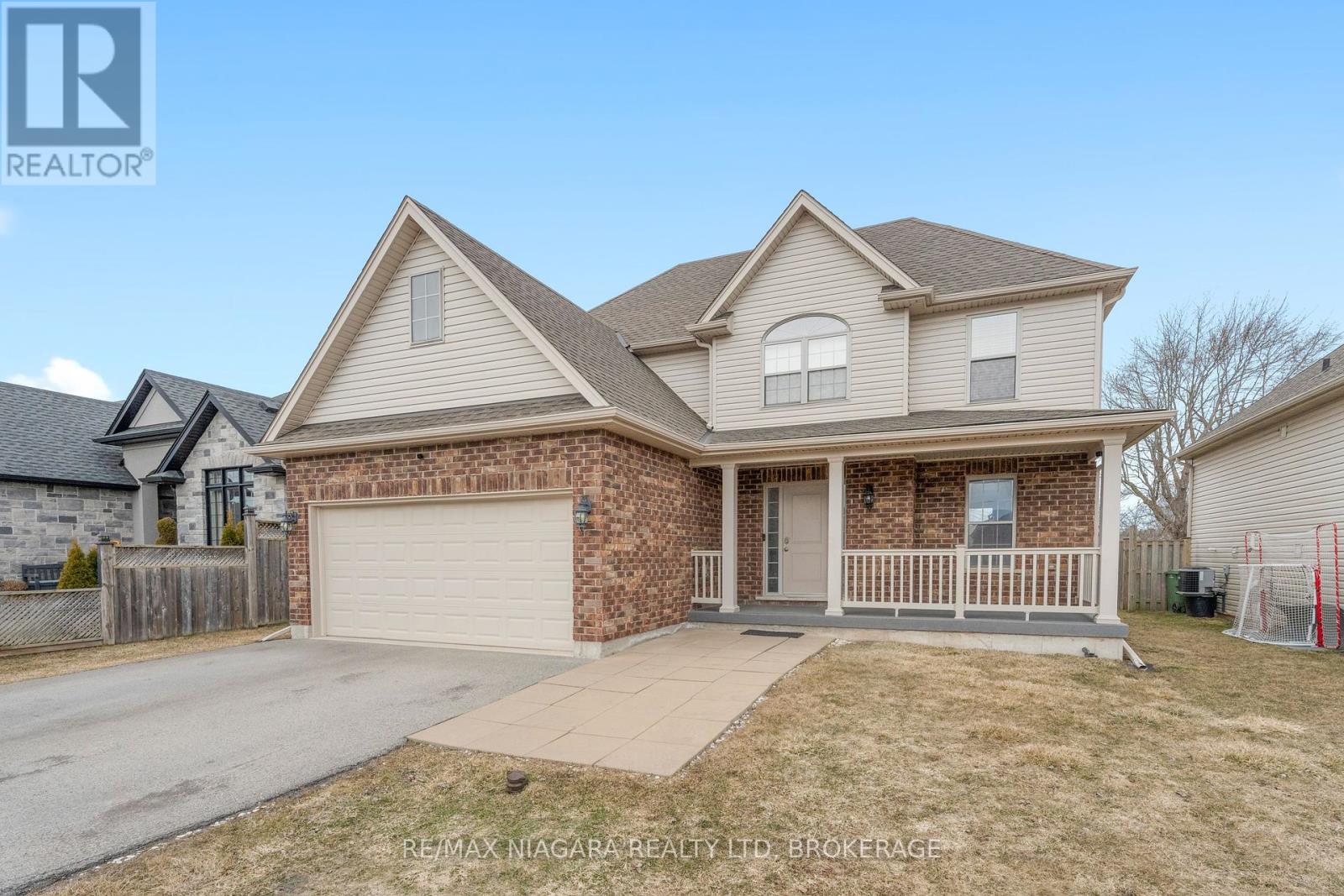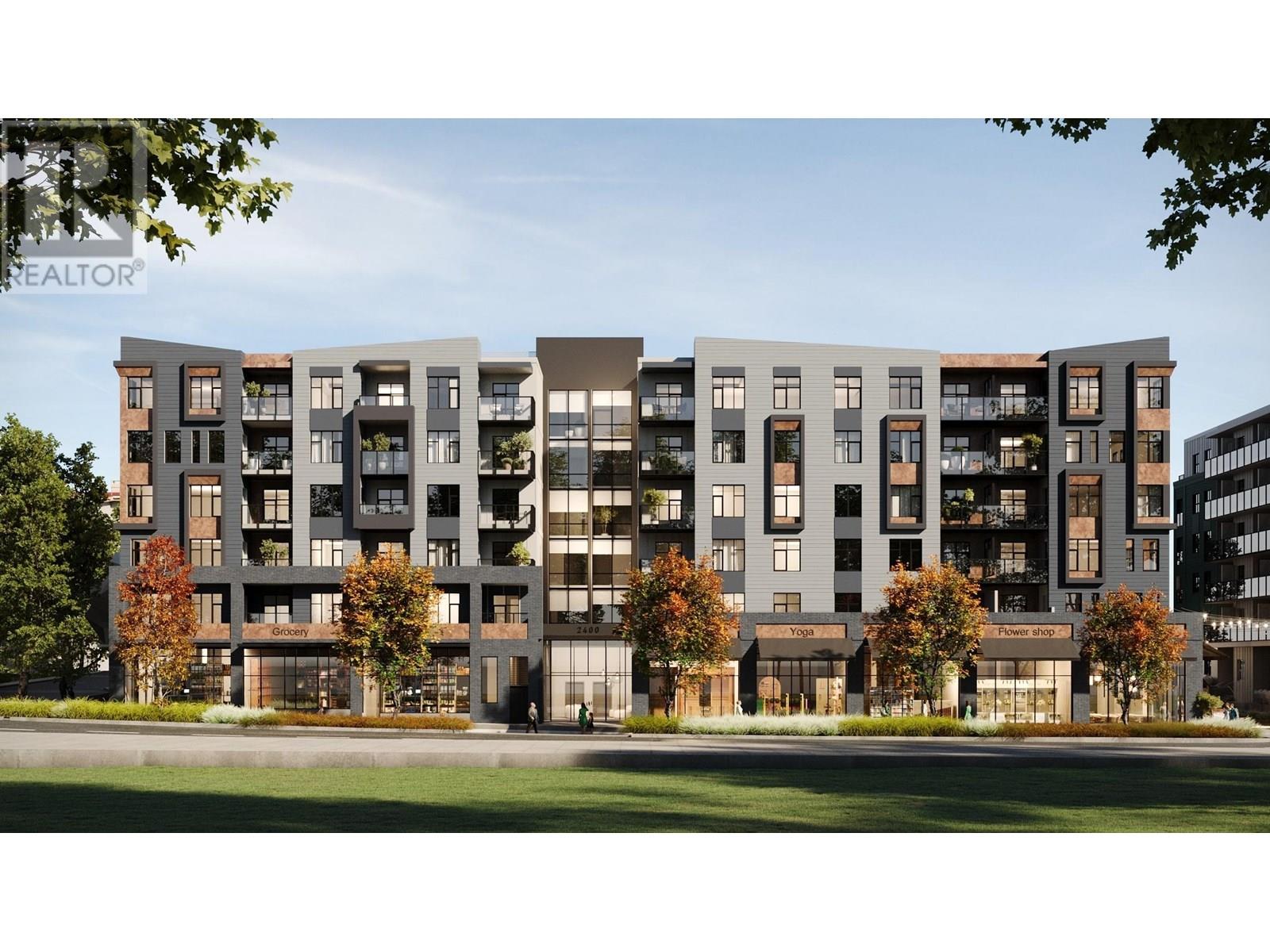Adrian Acreage
Moose Jaw Rm No. 161, Saskatchewan
Dreaming of life in the country just minutes from the city?? Stargazing on your deck away from the city lights? Dreams do come true! This 10 acre parcel boasts a 1,600+ square foot home that is built with the best view in mind & the front deck will be your favourite place to soak up the sunrise! Inside, this home feels warm & welcoming with a modern farmhouse vibe! The view from the Living Room is stunning with huge south facing windows taking full advantage or the vaulted ceiling & is set off with a sleek Fireplace flanked by rustic built-ins. The open concept main floor is perfect for gathering with family & friends with the Kitchen boasting custom concrete countertops, deep farmhouse sink, corner pantry, stylish lighting & island with the Dining Room finished with feature wall & patio doors opening on to a new back deck. To one side of the home, you will find 2 spacious Bedrooms & full Bath with the Primary Suite (walk-in closet & 4pc Ensuite) on the opposite side of the house allowing for privacy. MAIN FLOOR LAUNDRY is adjacent to the MASSIVE HEATED GARAGE with soaring ceilings & dormers (future mezzanine??). The lower level is ready for your ideas with r/in plumbing for additional Bath & 1 or 2 more Bedrooms – you choose! (Framing materials can be negotiated). Start planning your move to the country now & enjoy the peace & tranquility this change of address will bring! Directions: From MJ - Highway 1 East to Weyburn turn off. North on 301 to Twp Rd 172. East approximately 3kms to sign. (id:60626)
Realty Executives Mj
98 Centre Street N
Brampton, Ontario
LEGAL BASEMENT APARTMENT (((( Fully Renovated 3+1 Bedroom BASEMENT APARTMENT Home ! This beautifully updated home offers 3 spacious Bedrooms Upstairs, including a Primary Bedroom with a Private Ensuite Washroom, plus a total of 4 Modern Washrooms throughout the home. The fully Legal 1-Bedroom Basement Apartment with a Separate Entrance provides excellent potential for rental income or multi-generational living. Shared laundry is conveniently located in the Basement. Enjoy contemporary living with brand new flooring and fresh paint throughout. The exterior features a private Extended driveway, a large covered wooden deck, and a backyard shed for additional storage perfect for outdoor gatherings and everyday convenience. Ideally located close to schools, parks, shopping, transit, and major highways, this move-in ready home is perfect for families, investors, or first-time buyers looking for comfort, style, and income potential! (id:60626)
RE/MAX Gold Realty Inc.
115 Arnold Crescent
New Tecumseth, Ontario
Fantastic opportunity awaits in Alliston's sought after Treetops community! This beautifully appointed 3 bed, 3 bath END UNIT townhouse feels just like a Semi and is being offered for sale for the first time! Truse pride of ownership is evident throughout this home! Features an open concept approx. 1,700sf floor plan wrapped in tastefully selected and upgraded finishes, soaring 9' ceilings on the main floor, upgraded kitchen cabinets and quartz counters, 2 car garage, large primary bedroom with ensuite bath and walk-in closet, second floor laundry and much more! Situated in the family oriented Treetops neighbourhood just steps to excellent amenities such as Schools, parks, Nottawasaga Golf course, Greenbriar Community Centre, Centre Ice Sportsplex and much more! (id:60626)
RE/MAX Experts
37 Church Street
St. Catharines, Ontario
Discover this stunning semi-detached gem, dating back to 1867, brimming with character and nestled in a prime downtown location just steps away from the courthouse and across from City Hall and Market Square. With parking for approximately four cars, this property offers both convenience and accessibility. This unique home has been thoughtfully updated to blend modern amenities with its historic allure. Enjoy a durable metal roof, a newer gas boiler, and updated electrical and plumbing systems, all while preserving the beautiful period features that define its character. The main floor boasts soaring 12-foot ceilings, while the second floor offers a spacious layout with 10-foot ceilings and a generous loft area. Zoned M-2 (Medium/High Density Mixed Use), this property is ideal for a variety of purposes. Currently operating as a lawyers office, it lends itself perfectly to professional offices, residential living, or a mix of both, including the potential for a charming restaurant. Opportunities like this are rare in St. Catharines don't miss your chance to own a piece of history in one of the city's best locations! Whether you're looking for a unique business space or a residence with character, this property has it all. (id:60626)
RE/MAX Garden City Realty Inc
220 Lakeside Greens Drive
Chestermere, Alberta
Perfectly positioned on one of the best lots in Lakeside Greens, this fully renovated walkout home backs directly onto the tee box of Hole #4—offering uninterrupted golf course views without the worry of balls in your yard. Enjoy front-row access to lush fairways, mountain views, and serene water features, all from the comfort of your expansive backyard or upper deck. Inside, the home impresses from the start. A vaulted ceiling runs the entire north side, creating a bright and airy feel from the oversized front entry to the formal living and dining rooms. Large windows fill the space with natural light, while rich hardwood floors are paired with 24x24 marble-style tiles at the front and rear entrances for a refined, high-end look. At the back of the home, the kitchen has been fully reimagined with modern white cabinets, quartz counters, hammered-glass subway backsplash laid vertically, stainless steel appliances, a central island with bar seating, and sleek modern hardware. The breakfast nook offers the perfect vantage point to take in the incredible views, while the adjacent family room features a cozy gas fireplace with custom wood detailing. Upstairs you'll find luxury vinyl plank flooring throughout and three spacious bedrooms, including a stunning primary suite with full golf course views, a renovated 4-piece ensuite with dual sinks, and a walk-in closet complete with built-ins. The two front bedrooms are serviced by a fully updated 4-piece main bathroom. The finished walkout basement offers even more space with a large rec room, full kitchenette/wet bar, a third gas fireplace with a marble surround, and a fourth bedroom featuring a built-in desk, proper egress window, and closet. There's also a fully renovated 4-piece bathroom with heated floors. Double French doors lead to a dedicated golf cart storage area and a gated path with direct access to the course. Additional highlights include epoxy flooring in the double garage with an EV charger, complete removal of Poly-B plumbing, central A/C, Gemstone exterior lighting, a high-efficiency furnace (2022), hot water tank (2020), and brand-new windows throughout the entire home (over $30,000 in value). A garden shed, side-yard access, and stairs leading from the upper deck to the yard complete the package. Located on a quiet drive street just down the street from Lakeside Greens Clubhouse & Pro Shop, this home delivers the ultimate in golf course living—combining incredible views, thoughtful renovations, and a functional layout in one of the area’s most desirable settings. (id:60626)
Real Broker
5503 Strathcona Hill Sw
Calgary, Alberta
Open House Saturday July 12 from 10:00am to 12:00pm and Sunday July 13 from 1:00pm-3:00pm. This beautiful two-story home sits on a sunny corner lot with amazing skyline views and a beautifully landscaped yard. The foyer opens to a cozy living room with a fireplace, built-in storage, and doors leading to an East-facing patio — the perfect spot for your morning coffee while the sun rises over downtown. Hardwood floors carry through to the dining area and stylish kitchen, complete with granite counters, stainless steel appliances, modern cabinets, a big pantry, and plenty of seating at the island and breakfast bar. It’s a great space to cook, dine, and hang out with family and friends. Step outside, and you’ll find multiple outdoor spaces to relax — from a deck to a brick patio with its own fireplace. Winding paths take you past a water feature, mature trees, and garden beds, making this a dream yard for any green thumb. Upstairs, the primary suite features vaulted ceilings, city views, a walk-in closet, and a gorgeous en suite bath with double sinks, a jetted tub, and marble finishes. Two more bedrooms and a full bath round out the top floor — perfect for a growing family. The lower level offers a flex room that can be a fourth bedroom, office, or playroom, plus part of the garage has been converted into a home gym. A one-of-a-kind home combining city views, modern comfort, and a gardener’s paradise. This lovely Home is in a quiet location with 2 top ranking public schools (Vincent Massey Junior School and Ernest Manning High School). Take the walking paths throughout the neighborhood. Close to parks, shopping, schools, transit and easy access to main roads throughout the city. Nothing left to do but Move-In! (id:60626)
Homecare Realty Ltd.
3960 Village Creek Drive
Fort Erie, Ontario
BEAUTIFULLY BUILT 2-STOREY IN STEVENSVILLE! This wonderful home offers over 2500 sqft of finished living space with 4+1 bedrooms, 3.5 bathrooms, double car garage and an oversized fenced in rear yard. Main floor offers a formal living room with gas fireplace, dining room and eat-in kitchen with breakfast island. Main floor also offers laundry room off the garage and 2-piece powder room. Second level is finished with 4 bedrooms and 2 full bathrooms including a primary ensuite. Basement level is fully finished with a 5th bedroom, rec room and a 4th three piece bathroom. Large double driveway, covered front porch and spacious rear yard. All kitchen appliances plus washer & dryer included. (id:60626)
RE/MAX Niagara Realty Ltd
1629 Staple Crescent
Cranbrook, British Columbia
Stunning Executive Home in an Unbeatable Location! This beautifully updated 4-bedroom, 3-bathroom home blends comfort, style, and function in one of the area’s most sought-after neighbourhoods. Thoughtful upgrades include a new furnace and hot water tank (2022) and a 200-amp electrical panel to support modern living. Inside, enjoy a spacious layout with formal dining, plus large living and family rooms. The updated kitchen features a large island, stainless steel appliances, and quality finishes. A cozy gas fireplace in the family room adds warmth and charm. Upstairs, the expansive primary suite includes a walk-in closet, 4-piece ensuite, and private hot tub access. A mud/laundry room off the oversized 21x21 garage adds convenience, and interior stairs to the basement provide flexibility. The lower level offers two bedrooms (one with ensuite), a gym/flex space, and cold storage—ideal for guests or hobbies. Outside, the landscaped yard boasts mature trees, flower beds, underground sprinklers, and a garden shed. Whether hosting a summer BBQ or a cozy Christmas Eve gathering with friends and family, this home is made for creating lasting memories—all with stunning mountain views. (id:60626)
RE/MAX Blue Sky Realty
208 50 Queens Street
Port Moody, British Columbia
Your next chapter starts here! Welcome to Mary Anne's Place, a boutique community in the charming Heritage area of Port Moody, just steps from Moody Centre SkyTrain, Brewer´s Row, and Rocky Point Park. This 2-bedroom home offers overheight ceilings, a fully integrated Italian-made SMEG appliance package, gas cooktop, luxury vinyl flooring, and premium finishes. Thoughtfully designed amenities include an indoor social lounge that extends to an outdoor BBQ and dining area, barrel sauna, fire pit, play field, and putting green and urban garden. More indoor amenities include a co-working space and children´s play area. Residents also enjoy a pet wash station, secure bike storage with a maintenance zone. Each homes comes with an EV-ready parking stall, storage locker, and bicycle locker. (id:60626)
Oakwyn Realty Ltd.
5 Torada Court
Brampton, Ontario
Affordable Luxury on a Premium Lot in Brampton! Welcome to your family's dream home perfectly situated linked house on a premium lot backing onto a serene park, offering both privacy and picturesque views. This beautifully updated property blends style, function, and comfort in one of Brampton's most desirable family-friendly neighborhoods. Step inside to a warm and inviting main floor featuring elegant wainscoting, rich hardwood flooring, and a modern open-concept layout ideal for entertaining or spending quality time with the family. The custom kitchen is a true showstopper, complete with stylish cabinetry, quartz countertops, a central island for casual meals, and sleek stainless steel appliances. Upstairs, you'll find spacious bedrooms with durable laminate flooring and a luxurious primary suite with its own 3-piece ensuite bath. The wood staircase and upper hall add a touch of sophistication and continuity throughout the home. Step outside to a fully fenced backyard oasis, complete with a brand new 14x12 deck perfect for summer BBQs, playtime with the kids, or peaceful evenings overlooking your landscaped garden. Mature trees and perennial plantings provide natural beauty and privacy year-round. With designer light fixtures, and thoughtful upgrades throughout, this home is truly move-in ready. Don't miss your chance to own affordable luxury with premium outdoor space your ideal family home awaits! (id:60626)
Right At Home Realty
19 Inlet Bay Drive
Whitby, Ontario
Live By The Water In This Port Whitby Townhome 3 Bedrooms, 3 Bathrooms. Beautifully Renovated Main Floor Boasts Open Concept Layout Featuring Hardwood Floors, Large Eat In Kitchen With walk Out To Deck, Fully Fenced Yard. Meticulously Maintained. Huge Primary Bedroom With Custom W/I Closet & New Renovated 3Pc Ensuite Spa Like Bath With Full Glass Shower. Finished Basement Perfect Space For Entertaining and Work From Home Area. New Broadloom, Freshly Painted. Fantastic Family Friendly Location Close To All Amenities. 3 Car Parking No Sidewalk Walk To Go Transit, Shopping, Schools, Parks, Recreation, Ability Centre, Conservation Area & Waterfront Trails. Roof 2020. (id:60626)
RE/MAX Hallmark First Group Realty Ltd.
305 - 3105 Carling Avenue
Ottawa, Ontario
This bright and generously sized 3-bedroom, 2-bathroom condo offers approximately 1,671 square feet of thoughtfully designed living space. Freshly painted and hardwood flooring throughout, complement the natural light that fills each room. The gas fireplace heats the main living area (gas included in condo fee) and central air conditioning keep the condo very comfortable in the summer. The condo has in-unit laundry. Step outside to a rare double-sized balcony ideal for entertaining or enjoying peaceful outdoor moments overlooking treed greenspace. Building amenities include an indoor pool, sauna, gym, bicycle room, and party room with kitchen. Superintendent lives on-site. The location is unbeatable, just minutes from DND, Bayshore, Andrew Haydon Park, the Nepean Sailing Club, Britannia Yacht Club, and the Ottawa River Pathway for cycling and cross-country skiing. With TWO parking spaces and an impressive layout, this home offers the perfect blend of space, style, and convenience in one of Ottawa's most desirable waterfront neighbourhoods. Book your viewing today! 24 hours irrevocable on all offers. (id:60626)
Engel & Volkers Ottawa
















