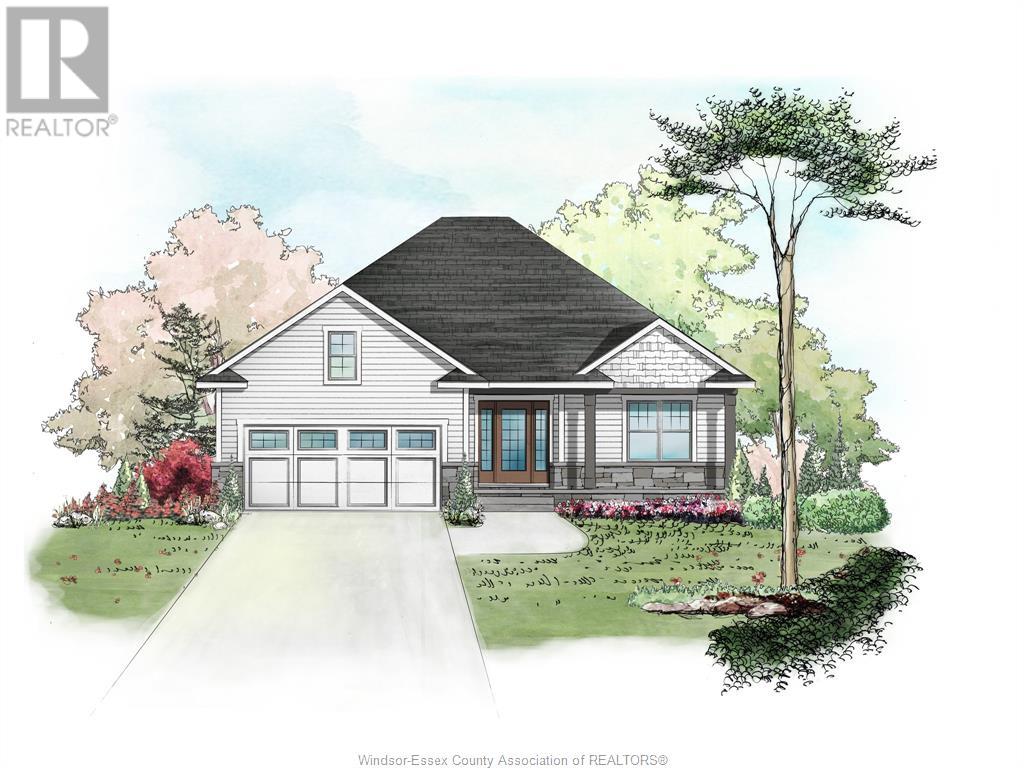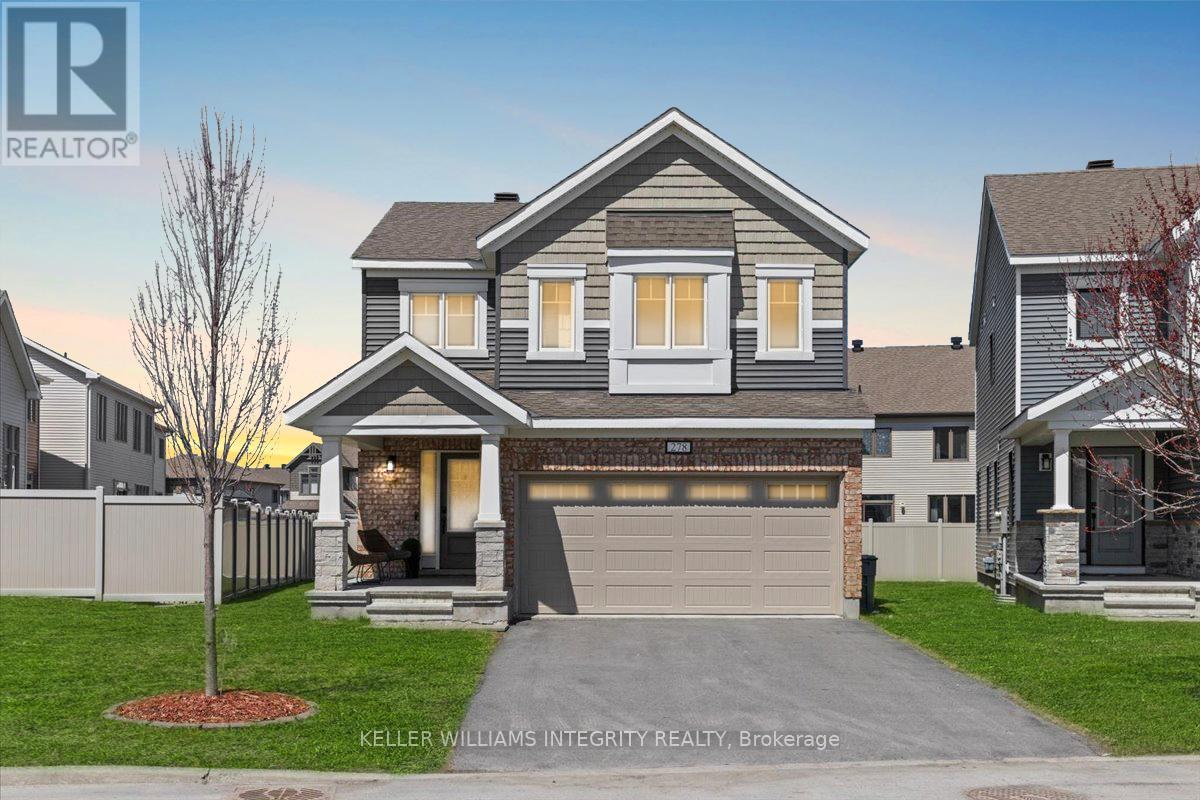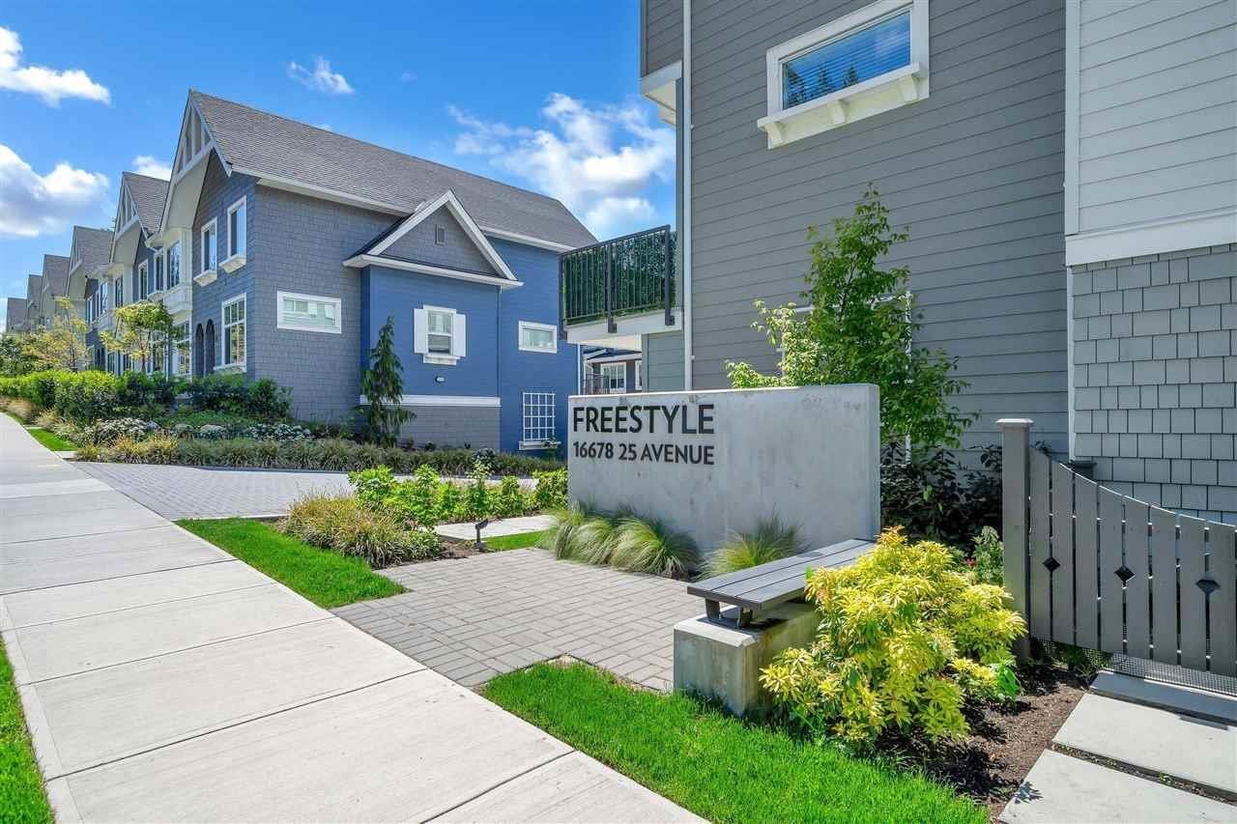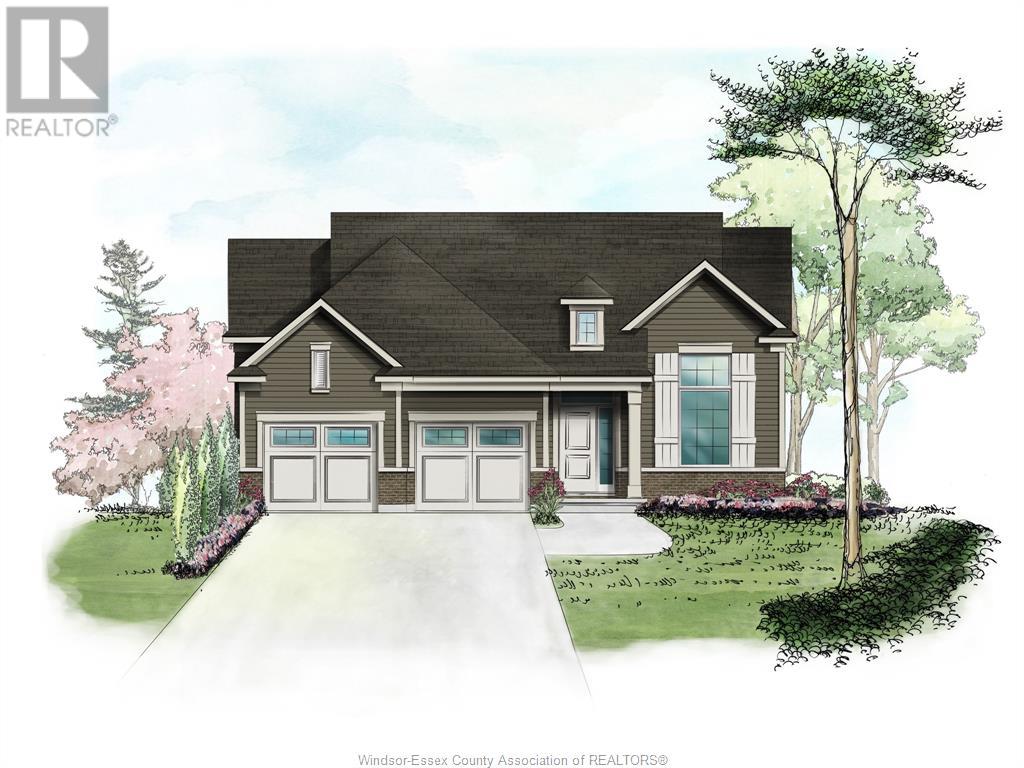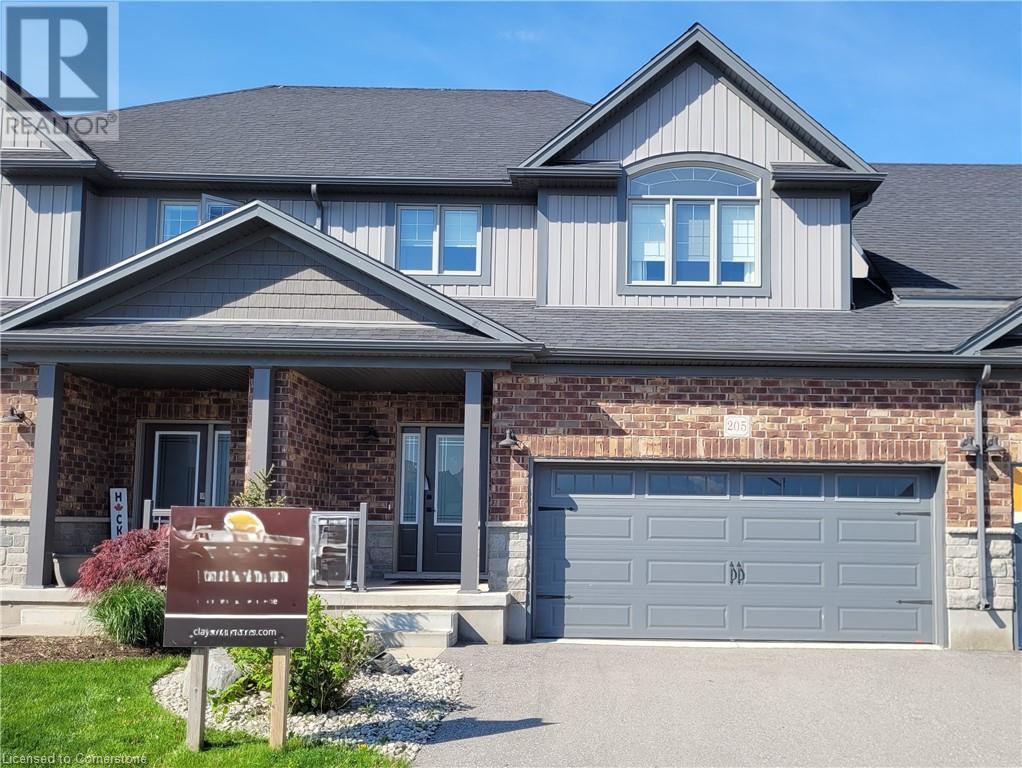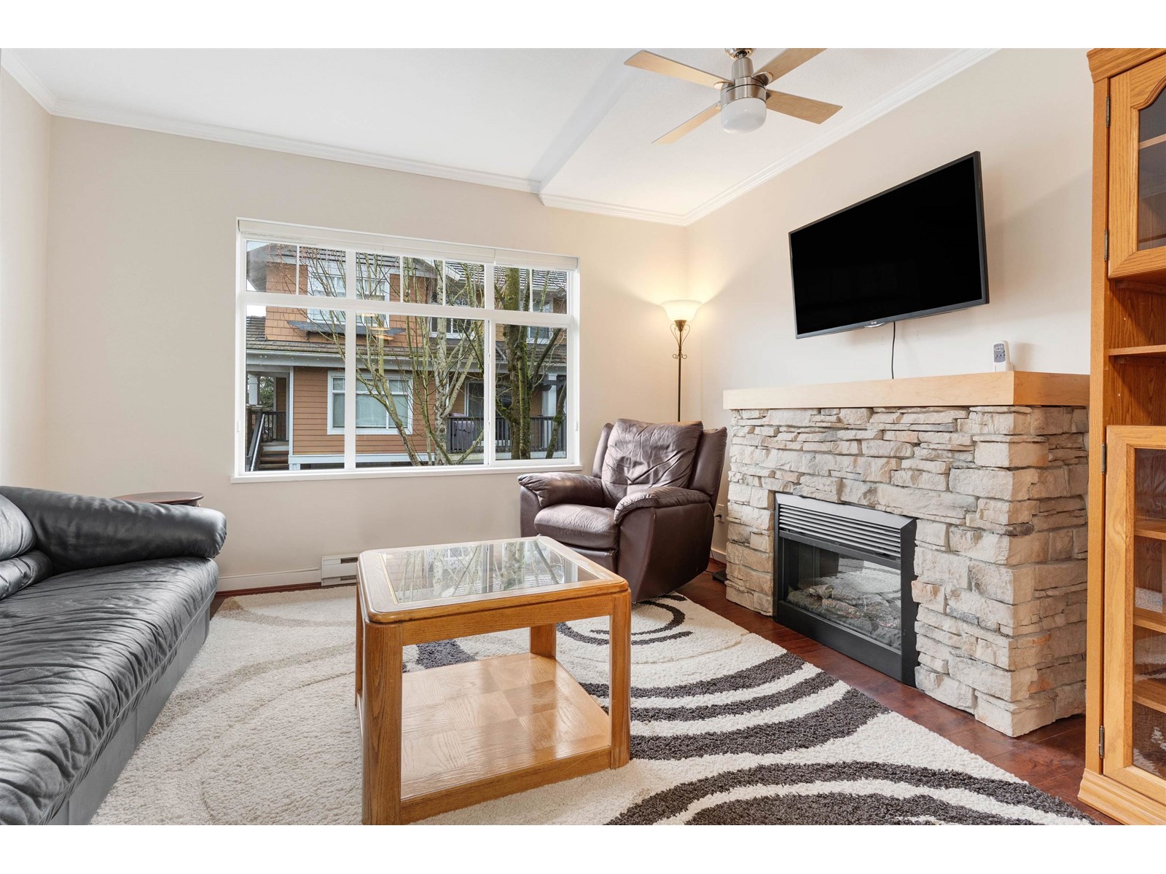91 Farleys Road
Whitestone, Ontario
Welcome to 91 Farleys Road, a fully winterized 3-bedroom bungalow on the shores of stunning Whitestone Lake. This east-facing, sandy beachfront property is where the sun rises over your dock and laughter echoes through the trees. Set on a gently sloping, partially cleared lot with 133 feet of shoreline and 0.39 acres of space to explore, this property offers the perfect mix of comfort and adventure for the whole family. Whether you're building sandcastles, casting lines off the dock, or enjoying an evening BBQ on the deck, every day here is made for memories. Inside, the home features a bright, open-concept layout with views of the lake, separate heating controls for every room, a finished basement with space for games or guests, and thoughtful touches like being wired for a generator. A double detached garage keeps all the toys secure and ready for the next outing and the teen cave attached to the garage means all members of the family have their place to call their own. Located just minutes from Dunchurch, you'll find everything you need from groceries and LCBO to a library, community centre, marina, and public boat launches. Whitestone Lake is a well-loved, 4-season lake with boating, snowmobiling, paddling, and great fishing connected to a warm and welcoming township where community spirit thrives. Here, neighbours still wave and time slows down just enough to matter. Whether you're looking for your year-round home or your family cottage, 91 Farleys Road is more than a property its your chance to live a lifestyle where nature nurtures and every season brings a new reason to stay and Be Where You Want To Be. (id:60626)
Exp Realty
1077 Friendship Lane
Algonquin Highlands, Ontario
Rare Offering on Raven Lake! 1077 Friendship Lane -Raven Lake Cottage Retreat. 3 bedrooms , 2bathrooms, 102ft of waterfront that is just a few feet from the deck. This proximity to the water is not possible with new builds! Docking for multiple boats, and AMAZING, deep, clean water to dive right in! This family has loved and card for this property, but it is now time for a new chapter to be written for your family! Enjoy the large dining area inside, the cozy fireplace, play games, laugh and relax. Head outside for boating, swimming, campfires, and eat, play games in the meshed gazebo, with views of the lake! Plenty of sleeping options with the 3 good sized bedrooms, plus loft area for guests/kids! Detached garage/shed for your cottage tools, could store a car or other projects. The cottage is fully insulated, with heated water line, and has been used all 4 seasons heated with the wood stove and the propane fireplace. Septic was reinspected by Algonquin Highlands in 2020, passed no problems, well maintained. Raven Lake is know for its privacy, un-developed areas of crown shoreline, fishing(including lake trout) and great cottage community! There are few drive-up properties sold on this lake, so take advantage of a rare offering! (id:60626)
Keller Williams Experience Realty
53 Graf Street
Harrow, Ontario
TO BE BUILT: Experience county living at its finest in Greenleaf Trails, BK Cornerstone’s latest development located in Harrow, ON (less than 30 mins to Windsor). The 'Oxford' is an open concept ranch home that will impress you with its classic curb appeal. The main floor features an open concept living room with lots of natural light, a beautiful kitchen with custom cabinetry and quartz counters and main floor laundry. This home also features 2 main floor bedrooms incl. a private primary suite with walk in closet and ensuite bath. HST included with rebate to the seller. A GST rebate may be available for qualified first-time home buyers. Stop by our model home located at 64 Jewel, open every Sunday from 1-3 pm or book an appointment to discover the difference in a BK Cornerstone home. Photos are of a previously built model and may include upgrades. Offer and all applicable paperwork to be completed by the listing agent for your convenience. (id:60626)
Realty One Group Iconic Brokerage
278 Haliburton Heights
Ottawa, Ontario
Welcome to 278 Haliburton Heights, a beautifully maintained 3-bedroom, 2.5-bath home with a 2-car garage. This family-friendly property features a spacious main level with hardwood flooring in the living area and a stylish kitchen complete with quartz countertops, full backsplash, island, and stainless steel appliances. Upstairs, the large primary bedroom boasts a walk-in closet and ensuite bath, alongside two additional bedrooms, a full bath, and a convenient laundry room. The location is unbeatable just a 2-minute walk to both public and Catholic elementary schools offering French immersion, a 10-minute walk to the local high school, and surrounded by parks in every direction. Enjoy quick access to Smart Centres Kanata with Walmart, LCBO, and more just 15 minutes away by foot or a short drive, plus a 2-minute walk to the OC Transpo bus stop with direct service to Tunneys Pasture. Stylish, functional, and ideally located this is the one you've been waiting for! (id:60626)
Royal LePage Integrity Realty
2 Hunter Drive S
Port Rowan, Ontario
The lifestyle you've been waiting for! Tucked away in “Ducks Landing” on a picturesque ravine lot, this custom-built brick bungalow offers the perfect balance of privacy, space, and convenience—all just steps from downtown Port Rowan. With 3 bedrooms and 3 full bathrooms, there’s room for everyone. The airy main floor features open-concept living, with a bright kitchen that features a quartz island, ample cupboard space, plenty of work-space, and a cozy dining room with a cathedral ceiling that opens into a spectacular screened-in deck- perfect for outside dining and entertaining complete with a separate bbq area! You’ll be impressed by the floor to ceiling stacked stone fireplace in the living room area. Retreat to the spacious primary bedroom with a private ensuite featuring double sinks and two walk-in closets. The second main-floor bedroom is set apart from the primary, and has access to a full 4 piece bath. Main floor laundry and pantry complete this level. The fully finished lower level features a large rec room with fireplace, office nook, third bedroom, three piece bathroom, and a walk-out to the backyard patio with retractable awning. Another room, which was used as a workshop, has a laundry tub and storage cupboards. You’ll always have extra space thanks to the large furnace room with plenty of storage and a separate cold cellar. With in-law potential and ample storage, this home will adapt to all of your needs. Outside, soak in the sounds of nature and watch hummingbirds flutter through the trumpet vines and honeysuckle from the gorgeous covered deck. You’ll love hosting parties or sipping a coffee while screened in with the ceiling fan keeping you cool. An ideal spot to unwind with views of mature trees and garden blooms. With marinas, beaches, golf, and Simcoe, Tillsonburg, and Long Point nearby—this home has it all. Bonus 20KW Stand By back-up generator installed in 2023. (id:60626)
Century 21 Heritage House Ltd
82 16678 25 Avenue
Surrey, British Columbia
Welcome to the prestigious homes at "FREESTYLE" built by the award-winning, Dawson & Sawyer. A collection of townhomes located in the heart of Grandview Heights that boasts great features: Corner unit, South facing with tons of natural light, fenced private yard, great floor plan with no wasted space, 2 covered parking with plenty of street parking in front, one bedroom at ground level, contemporary open living spaces, 10' ceilings on the main floor level, large balconies, stainless steel high-end appliances, imported quartz countertops. Close to public transit, Pacific Heights Elementary, Grandview Heights Secondary School. Central and convenient location close to Walmart, Superstore, BestBuy, restaurants, parks. Open house Sun (Aug 03) 2:30 to 4:30pm. (id:60626)
Interlink Realty
72 Graf Street
Harrow, Ontario
Experience county living at its finest in Greenleaf Trails in Harrow! Introducing The Dalton by BK Cornerstone – a beautifully designed raised ranch offering over 1,400 sq ft of open-concept living! This home features a custom L-shaped kitchen with a large island with quartz counters, which is perfect for families who love to cook and gather. The main floor includes 3 beds and 2 baths, incl. a private primary suite complete with ensuite. Enjoy cathedral ceilings in the main living area, 8' ceilings in the bedrooms, and large windows throughout, offering tons of natural light! Designed with a classic ranch-style exterior and smart interior layout, The Dalton is built with Energy Star certification for outstanding efficiency and comfort. HST included with rebate to the seller. A GST rebate may be available for qualified first-time home buyers. Backed by a 7-year Tarion warranty, this home delivers the quality and peace of mind you expect from BK Cornerstone. Open houses are held every Sunday from 1–3 at 64 Jewel. Photos are from a previously built model and may reflect upgrades. (id:60626)
Realty One Group Iconic Brokerage
354 Rossmore Rd
Sault Ste. Marie, Ontario
Custom, Quality and absolute no expense spared in this tasteful new build! Finished top to bottom, inside and out, this bungalow offers over 3000 sqft of living space and will leave you with nothing to do but move in, settle and enjoy! Sitting in a fantastic west end location on a special lot with privacy in behind and out front. With a triple driveway out front, amazing curb appeal and style, an oversized double attached garage, concrete walkways on the side and front of home, this bungalow will have you loving where you live! Inside features a nice spacious layout with a large foyer, custom kitchen with quartz countertops, vaulted ceilings, lots of pot lighting, patio doors to concrete outdoor deck area, primary bedroom with walk in closet and ensuite, and a fully finished basement. Attention to detail is an understatement. Basement features 2 large rec areas, true cold room, 2 bedrooms or office and exercise room, large laundry and 3rd full bathroom. Immediate occupancy available. Don’t miss out on this opportunity, call today for a viewing! 3D tour is available for viewing. (id:60626)
Exit Realty True North
205 Applewood Street
Plattsville, Ontario
Welcome to this stunning executive townhouse, offering 1,597 square feet of thoughtfully designed living space, located in the tranquil town of Plattsville, Ontario. This immaculate Claysam Home, a previous model home is perfect for those seeking a peaceful lifestyle, with the added benefit of being just a short drive from Kitchener and Cambridge. The main floor features an open-concept layout that seamlessly connects the spacious living room and dining area, creating an inviting space for family gatherings or entertaining. The modern kitchen boasts sleek cabinetry, stainless steel appliances, and a large island, ideal for meal prep. Upstairs, you'll find three generously sized bedrooms, including a master suite with a private ensuite for added convenience and privacy. The home also offers an additional well-appointed bathroom and a half-bath on the main level for guests. For those who value storage and security, the double-car garage provides ample space for parking and additional storage. The private backyard offers a serene retreat, perfect for relaxing or hosting outdoor gatherings. Additional access to the backyard from the garage through a private walkway. Nestled in the peaceful community of Plattsville, this home offers a rare combination of suburban tranquility and proximity to essential amenities. Whether you are looking to downsize, invest, or start a new chapter in your life, this executive townhouse is an exceptional opportunity you won’t want to miss. Contact today to schedule your showing and discover what makes this home the perfect place to live. (id:60626)
Peak Realty Ltd.
243 Applewood Street
Plattsville, Ontario
LIMITED TIME PROMOTION - FREE FINISHED BASEMENT INCLUDED. Welcome to 243 Applewood Street, a newly constructed freehold townhome located in the quiet and conveniently located town of Plattsville. The main floor boasts 9-foot ceilings, fostering an open-concept living space seamlessly integrated with a well-appointed kitchen. The kitchen, complete with an inviting island featuring a breakfast bar, provides a central hub for family gatherings and culinary pursuits. Ascending to the upper level a generously sized primary bedroom awaits you, featuring a 5-piece ensuite and a spacious walk-in closet. Additionally, two well-proportioned bedrooms, a 4-piece bathroom, and a conveniently located laundry room contribute to the overall functionality of the home. The walk out basement is bright and open with lots of space for a future finished recreation room and a rough in 3 piece bathroom. Perfectly situated on a quiet cul-de-sac, this property ensures a tranquil living experience while maintaining accessibility. Boasting a mere 20-minute commute to KW and Woodstock, as well as 10 minutes to the 401 and 403, convenience meets rural charm. Constructed by Claysam Homes, renowned for their commitment to quality craftsmanship, and adorned with interior features curated by the esteemed Arris Interiors, this residence epitomizes a harmonious blend of luxury and practical features for all walks of life. (id:60626)
Peak Realty Ltd.
130 Robert Street Unit# 32
Milton, Ontario
Welcome to this beautifully maintained 2-storey executive townhome, quietly nestled in a small, sought-after complex in Old Milton. You’ll love the peaceful surroundings—yet you’re just a short stroll to the charm of downtown. Grab a latte, browse the shops, or enjoy dinner and a couple of glasses of wine… no Uber required. Inside, the home offers a functional layout with 3 bedrooms and 3 bathrooms (including two full baths). Natural light pours in through large windows, creating a bright and airy vibe throughout. California shutters add a classic touch, while the spacious primary suite boasts a walk-in closet and private ensuite. The basement is partially finished and just waiting for your final touches—home office, rec room, gym, you decide. Reasonable condo fees, a quiet and well-kept complex, and an unbeatable location make this a smart move for anyone looking to blend lifestyle and convenience in one great package. (id:60626)
Royal LePage Burloak Real Estate Services
52 15233 34 Avenue
Surrey, British Columbia
Welcome to Sundance! This well-maintained end unit townhome is filled with natural light and features a spacious living room with gas fireplace, dining area, and large kitchen with island and eat-in nook that opens to a sunny sundeck-perfect for BBQs. Main floor powder room. Upstairs offers 3 large bedrooms, 2 full baths, and laundry. The lower level includes a flex/media room with full bath and access to a large fenced yard. Tandem garage includes storage, workspace, and additional carport parking. Low strata fees of $450/month. Fantastic amenities: fully equipped gym, floor hockey, pool table, foosball, and large rec room. Great family-friendly location close to schools, shopping, and transit. (id:60626)
RE/MAX Colonial Pacific Realty



