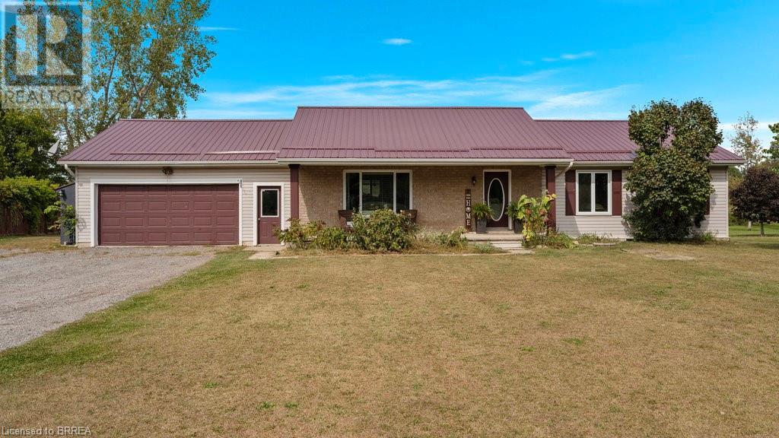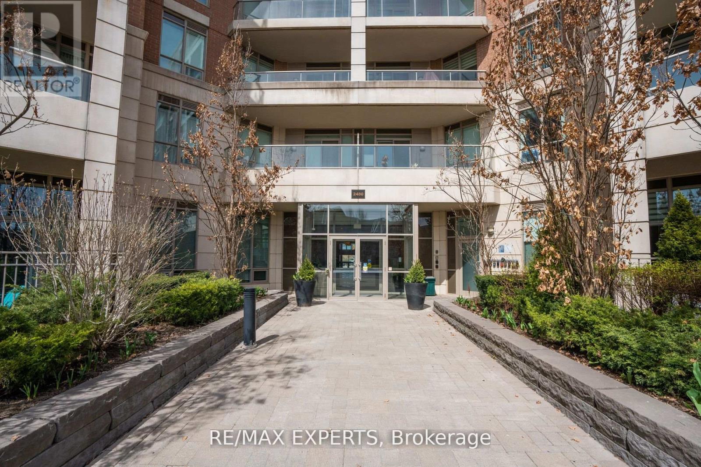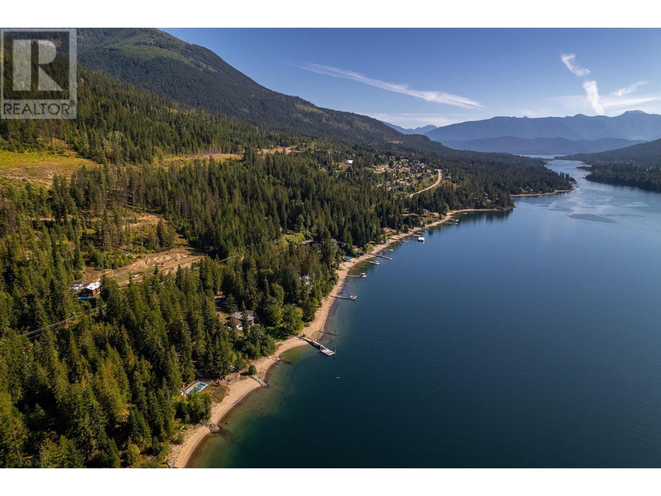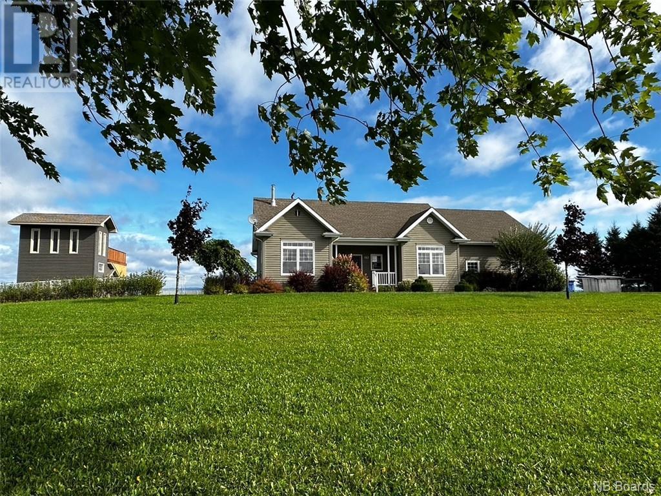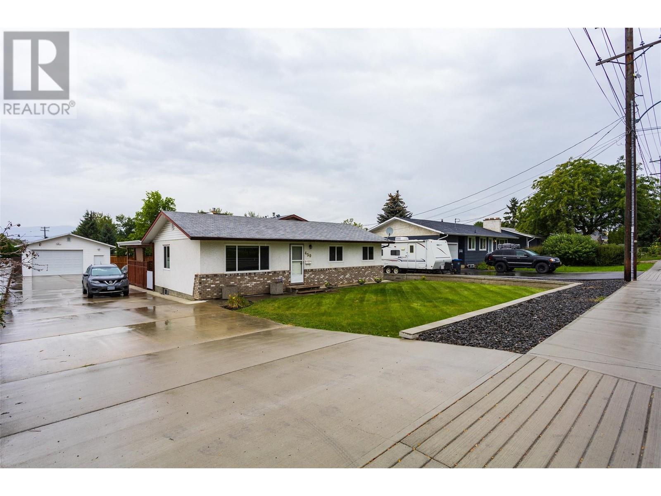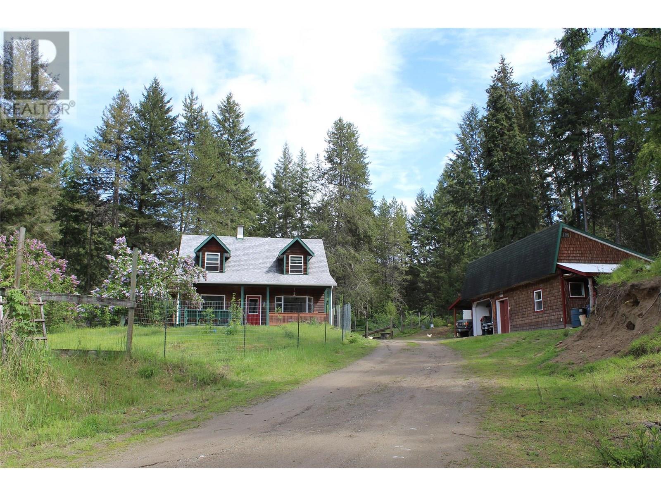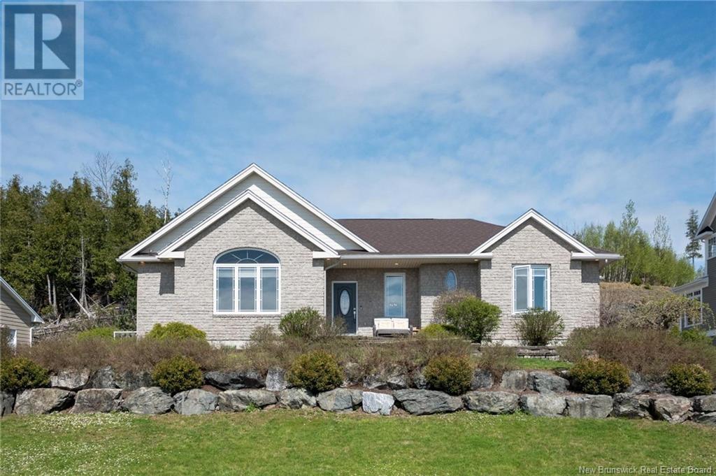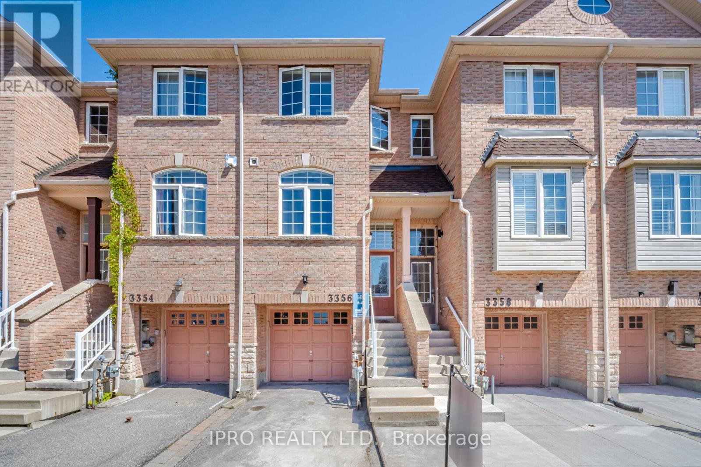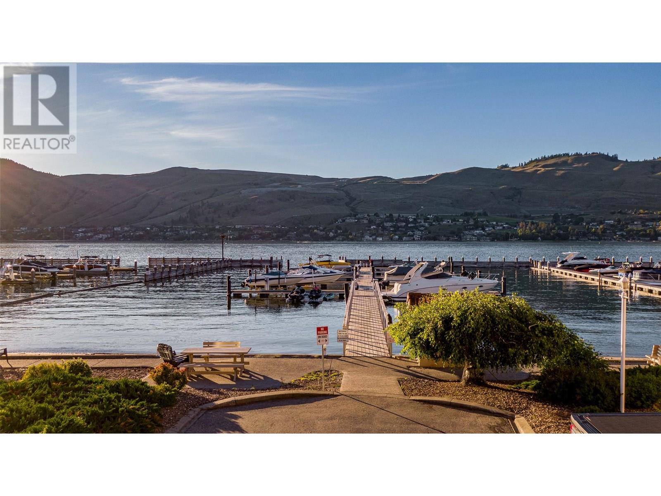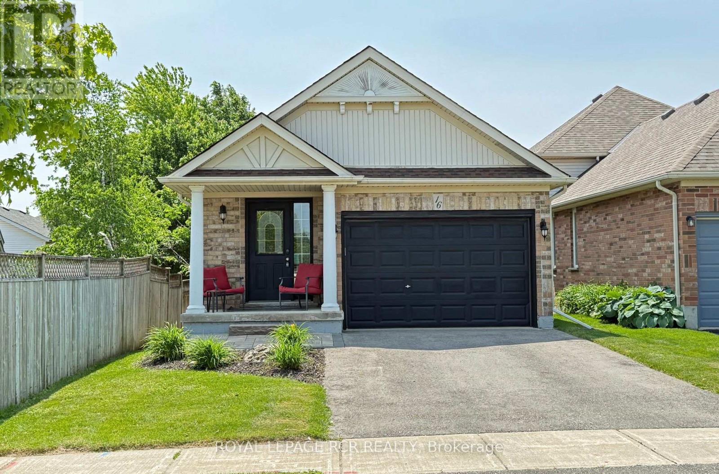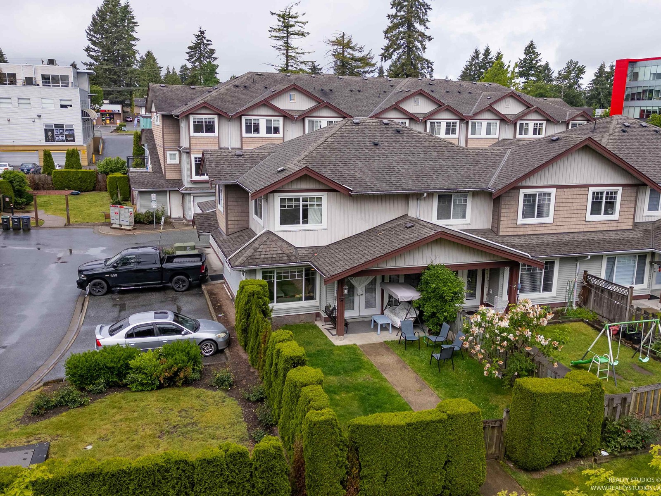527 Conc 3 Townsend Road
Wilsonville, Ontario
Welcome to 527 Concession 3 Townsend Rd. This custom built 3+4 bedroom bungalow with walkout sits on an acre of property with roughly 3000sqft of finished area located in the beautiful Wilsonville township. Walk into the open concept great room which includes lots of natural light throughout the living room kitchen and dinette. Boasting 3 bedrooms on the main floor, as well as 3 bathrooms. The primary bedroom features an ensuite and patio doors to the end to end second level feature deck. The basement level includes a rec room with patios doors to rear walkout yard. This homes rear yard has views of rolling fields and a pond and features everything you could want in a backyard oasis. Three-tier deck with heated above ground pool in the summer. Or in the winter watch the sun set over the fields from your coveted hot tub. A definite must see. New Steel roof in 2018, a/c 2018, new gas pool heater in 2018. With a pond, huge driveway , detached workshop with hydro and no rear neighbours this is a perfect country retreat. (id:60626)
Royal LePage Brant Realty
210 - 2480 Prince Michael Drive N
Oakville, Ontario
This spectacular condo apartment is ready to welcome you home! It's open concept layout offers over 1,200 square feet of comfortable and luxurious living space. With 9' ceilings, freshly painted walls and large windows, natural light fills the interior, highlighting the upgrades and modern touches throughout. You can enjoy the outdoors from not one, but two balconies. And, forget the hassle of parking - with not one, but two dedicated spots. There's more! The building offers a range of facilities including a pool, sauna, gym, media room, games room, party room and more. It is a well established building in the desirable Joshua Creek community where you'll enjoy easy access to numerous amenities and transportation options near major highways. Move-in ready, this condo awaits its new owner to make it home. (id:60626)
RE/MAX Experts
2030 Golden Eagle Drive
Sparwood, British Columbia
Welcome to this beautifully appointed 5-bedroom, 3-bathroom home in the exclusive Whiskey Jack Estates—where luxury and lifestyle meet. Step into the bright entryway, where a statement chandelier and wide-plank luxury flooring set the tone for the quality throughout. The open-concept main floor is filled with natural light and features a spacious living room with a newly resurfaced gas fireplace. The chef-inspired kitchen is a showstopper, complete with quartz countertops, custom cabinetry, designer hardware, a deep stainless sink, premium appliances, and stylish lighting. The adjoining dining area flows seamlessly onto a large deck, offering breathtaking mountain views and direct access to the fully fenced yard. Two generously sized bedrooms and a sleek full bath complete the main level. All bathrooms feature quartz vanities for a refined, cohesive finish. Upstairs, the private primary suite is a serene escape with a walk-in closet, spa-like ensuite, and convenient laundry access. The bright walkout basement adds incredible flexibility with a large media room, full bath, and two additional bedrooms—one currently serving as a home gym. The basement is only a few steps away from a legal suite with two furnaces and the full walkout. A triple garage offers ample room for vehicles, storage, and all your mountain toys. Every detail has been curated for comfort, elegance, and everyday adventure. (id:60626)
Exp Realty (Fernie)
6602 3a Highway
Nelson, British Columbia
This is a rare opportunity to own nearly an acre (.92 acres) of prime lakefront property on the scenic, wide section of Kootenay Lake—just 25 minutes north of Nelson. With 150 feet of private shoreline and accretion rights, this wooded and very private parcel offers endless potential for your dream waterfront home or seasonal retreat. The land features stunning panoramic views, mature trees, and direct access to a sandy beach perfect for swimming, boating, and all water sports. A well-positioned swimming pool overlooks the lake and surrounding mountains, and the beach BBQ area includes a convenient natural gas connection. As a bonus, an older rustic cabin with two bedrooms, a loft, and an open living area is also on site. Used only seasonally, it requires significant upgrades and is best suited as a temporary base while you plan your future build. Whether you're looking to build a custom lakefront residence or invest in a beautiful piece of Kootenay Lake shoreline, this property is a must-see. (id:60626)
Coldwell Banker Rosling Real Estate (Nelson)
163 Craig Street
Charlo, New Brunswick
Welcome to 163 Craig Road, Charlo. This LUXURIOUS home is located in beautiful Charlo on a private hill top on approximately 4 acres of land. This high end home with 3460 finished sq ft offers everything you could dream of. Radiant Engineered hardwood floors, built in ""Sonos"" sound system, Custom built kitchen with granite counters, propane stove and fireplace. A separate formal dining room. Office features custom built-ins, Master bedroom with ensuite and a large walk-in closet. The basement features a huge laundry room, a large recreation room with custom built-in bookcase and a bar area with marble countertop. Another complete bathroom and gym area. Large storage area under the garage. the house has security cameras inside/outside and also some automatic light (closets). The garage has an epoxy floor with build-in work table and storage cabinets. Outside you'll find a concrete driveway, a fenced in area for your fur babies. The back yard has a big deck and an extra large patio that surrounds the in-ground pool, perfect for family and friends for partys and BBQs. The unfinished heated and insulated look-out tower has an operational bathroom with the potential to be finish for a guest house. It also serves as storage for the lawnmower and pool equipment. Close to many amenities, right off Highway 11, beaches, walking trails, cross country skiing, ATV, ski-doo trails. * A MUST SEE PROPERTY* (id:60626)
RE/MAX Prestige Realty
450 Hollywood Road S
Kelowna, British Columbia
Discover this cozy updated 3 bed 2 bath home situated on large lot. This little gem has an open kitchen/family room with gas fireplace. Large windows and bright living spaces. Three bedrooms and two baths all on the same level. Great starter home also has a large detached 24 X 24 garage/workshop that is ready to be put to a great use. Close to all amenities including elementary, high schools and shopping within walking distance. This home has been well loved and cared for by its original owners for over 40 years. The expansive lot size also presents the possibility to redesign, potential future development that allows for up to a 6 plex of your dreams, offering future investment opportunities. Fully landscaped yard and garden area for enjoying those Okanagan afternoons. (id:60626)
Oakwyn Realty Okanagan
10625 Granby Road
Grand Forks, British Columbia
Beautiful private 17 acre property close to town, with 1 1/2 story custom built 3 bed 2 bath home with large kitchen, pantry and dinning, a full bath just off the back entry and a cozy living room with wood burning stove. Upstairs are three bedrooms including a large master with walk in closet, private balcony and a full bath. Outside the house has a large deck covering two sides of the home while the nicely landscaped yard has mature fruit trees and established perennial garden plus large vegetable garden, creates a private oasis you will want to stay home for. A large shop plus two covered parking spaces located close to the house, plus a free standing carport for extra covered parking. A heated and finished guest house (currently used as a coffee roasting building would make a great guest house. The nicely treed property has a secondary water source (year-round spring) The property is bordered by Grandby Rd on the East and Snowball Cr Rd to the South On the west side of the property off Snowball Cr Rd is a large metal building / shop. A must see. (id:60626)
Discover Border Country Realty
50 Brigadoon Terrace
Saint John, New Brunswick
Welcome to 50 Brigadoon Terrace! Perched in the heart of Millidgeville, this spectacular executive bungalow offers breathtaking views of the Kennebecasis Bay and over 4,000 sq. ft. of refined living space. A true showstopper, this home boasts striking curb appeal with its elegant stone façade, interlocking brick walkways, and charming side deck - all tucked away on a quiet cul-de-sac. Step inside to discover an impressive great room with a grand double-sided fireplace, radiant in-floor heat, and a blend of hardwood and ceramic flooring that adds timeless warmth and sophistication. The completely renovated kitchen (2020) is a chef's dream, featuring quartz countertops and high-end appliances. The spacious primary suite includes a spa-inspired ensuite, offering the perfect retreat at the end of the day. Additional features include a new roof (2021), oversized rec room, main floor laundry, and ample storage throughout. Designed with entertaining in mind, this exquisite home delivers luxury, comfort, and elegance in every detail. A definite must-see. (id:60626)
Royal LePage Atlantic
3356 Redpath Circle
Mississauga, Ontario
Priced to Sell Don't Wait! Welcome to this beautifully maintained 3-bedroom, 3-bathroom home that blends modern style with everyday comfort. The interior has been freshly painted throughout and features brand-new laminate flooring along with new carpet on the stairs, creating a warm and inviting atmosphere. The stunning kitchen is a chefs dream, complete with new quartz countertops, a matching quartz backsplash, and stainless steel appliances. The eat-in kitchen walks out to a fully fenced backyard, perfect for outdoor enjoyment.The finished basement provides additional living space with laminate flooring, pot lights, and a full bathroom ideal for use as a recreation room, guest suite, or home office. Enjoy the convenience of direct garage access and the added privacy of having no home behind, allowing for ample natural light.Significant updates include a new roof (2023), furnace, and water heater (2022), offering peace of mind for years to come. Located just steps from Lisgar GO Station, shopping centres,and major highways, this home is perfectly situated for both families and commuters. With a low monthly POTL fee of just $93.42, this move-in-ready property offers incredible value and won't last long. (id:60626)
Ipro Realty Ltd.
7701 Okanagan Landing Road Unit# 4
Vernon, British Columbia
Located on the quiet, sunny side of Silverton on the Lake, this beautifully updated three-bedroom townhome includes a coveted 35-foot boat slip, a rare and valuable feature for lakefront living. Set within a peaceful, well-maintained community, this home offers a thoughtful mix of modern upgrades, functional design, and serene outdoor space. The open-concept main floor is ideal for entertaining, with a seamless flow between kitchen, dining, and living areas. Vaulted ceilings enhance the space, and updated 8-foot interior doors add a refined touch. Modern lighting includes recessed pot lights, ceiling fans, and powered roller shades for comfort and style. Tasteful finishes include custom-built closets with shiplap detail, new stair carpeting, and vinyl plank flooring throughout. Two tiled gas fireplaces provide cozy ambiance in the main living area and the third bedroom, currently used as a family room with access to the upgraded patio. The kitchen features quartz countertops, and the custom-tiled ensuite includes a spacious dressing room. Step outside to your private deck with new awning, ideal for BBQs. The Zen-inspired backyard includes lush plantings, a pergola over a 2 cm patio, and grassy area. A double garage and two extra parking spaces offer ample parking. Forced air heating and AC provide year-round comfort. Silverton is pet and rental friendly (with restrictions), making this a fantastic investment or full-time lakeside home. Two and a half bathrooms. (id:60626)
RE/MAX Vernon
16 Hunter Road
Orangeville, Ontario
Welcome to this charming 4-level backsplit, perfectly situated in one of Orangevilles most desirable west end neighbourhoods. Just steps to parks, schools, scenic trails, and the Alder Rec Centre, this home offers the ideal setting for a growing family.Step inside through the handy mudroom and into the bright eat-in kitchen, featuring ample cupboard space and convenient access to the attached 1.5 car garage. The combined living and dining room is warm and welcoming with vaulted ceilings, perfect for family dinners or relaxed evenings in.The main level overlooks a spacious lower level with a large family room, complete with a cozy gas fireplace the perfect spot for movie nights or gatherings. This level also offers a 4-piece bath, a great space for a home office or play area, and a walkout to the private backyard featuring a stone patio, mature trees, and a garden shed.Upstairs, you'll find a good sized primary bedroom with semi-ensuite access to a 4-piece bath, along with two additional bedrooms, ideal for guests or a growing family. Recent updates include a new furnace and humidifier (2020), driveway (2023), breaker panel (2019), refurbished AC (2024), and a new rental hot water tank.This is a cozy, well-loved family home in a quiet, sought-after area ready for its next chapter! (id:60626)
Royal LePage Rcr Realty
18 8255 120a Street
Surrey, British Columbia
Beautifully renovated and move-in ready, this bright 3-bedroom, 3-bathroom corner unit townhome offers exceptional convenience and space. Enjoy a large, private yard-perfect for relaxing or entertaining-and an open two-storey layout filled with natural light. Recent updates have brought a fresh, modern feel throughout. Located just steps from grocery stores, schools, parks, transit, and Scott Road, this home combines comfort with everyday ease. Double garage plus street parking add to the appeal in this well-managed, centrally located complex. (id:60626)
Exp Realty Of Canada

