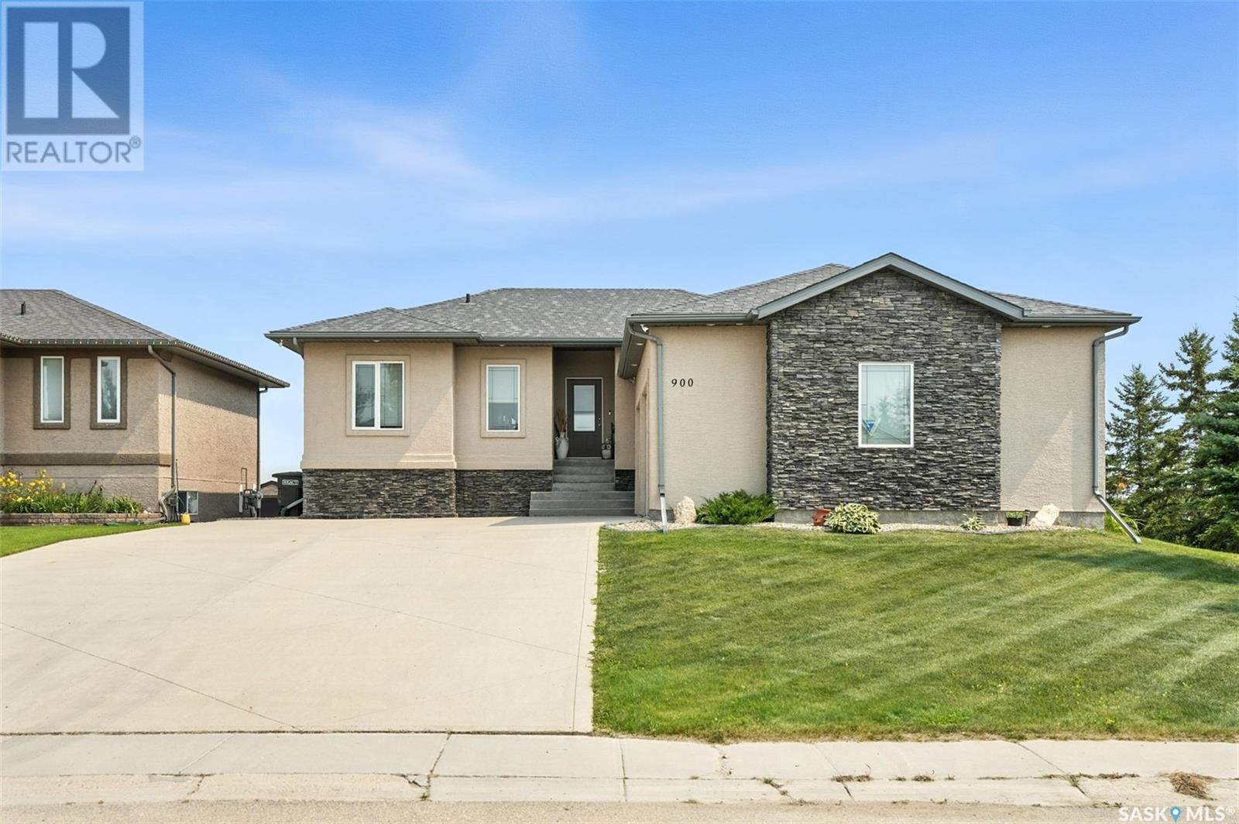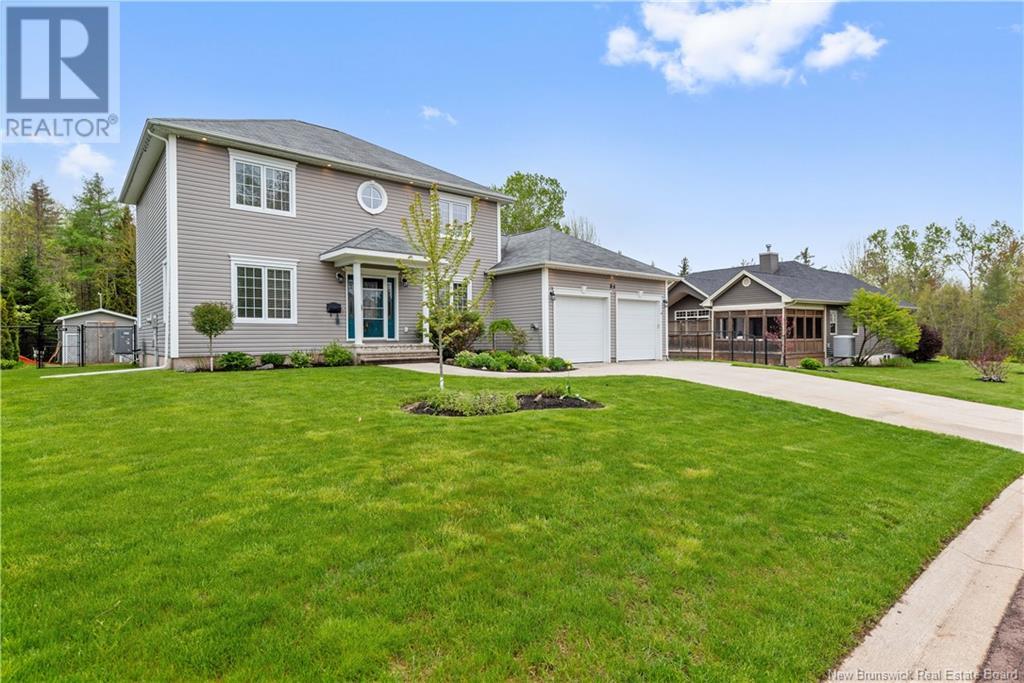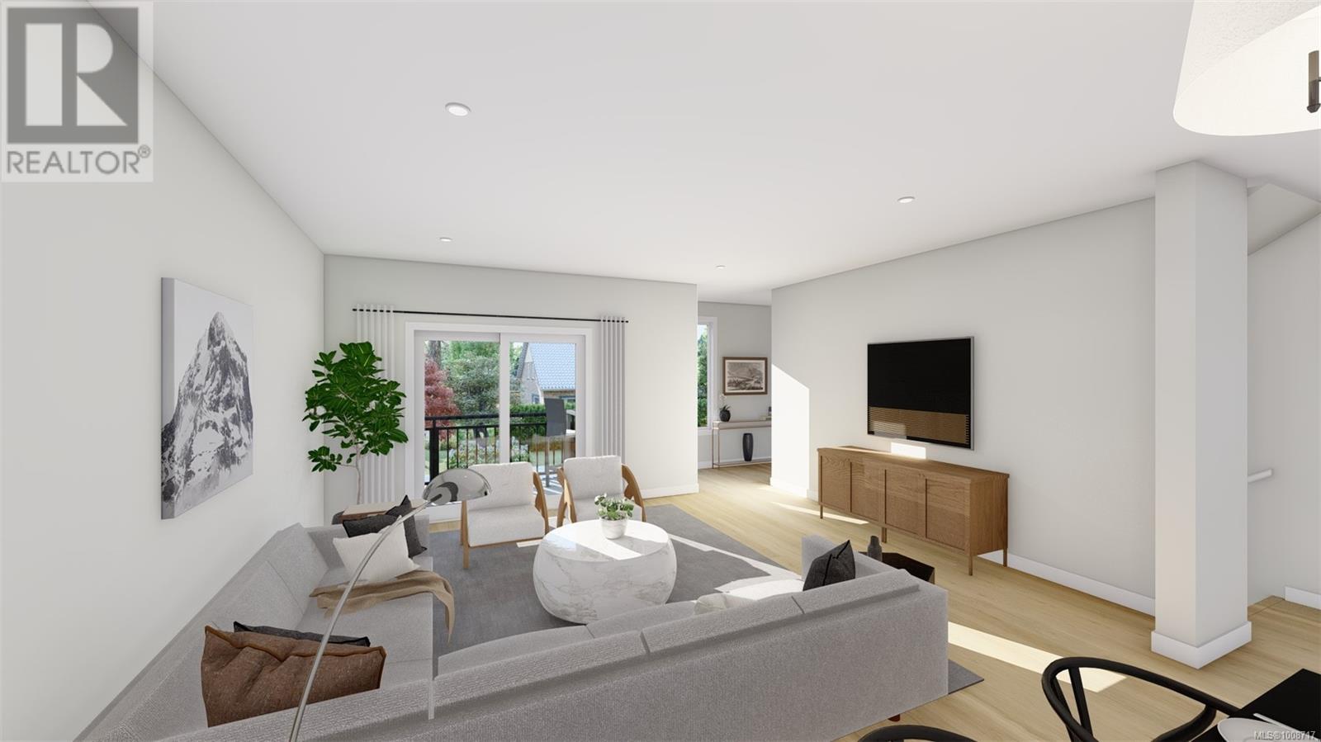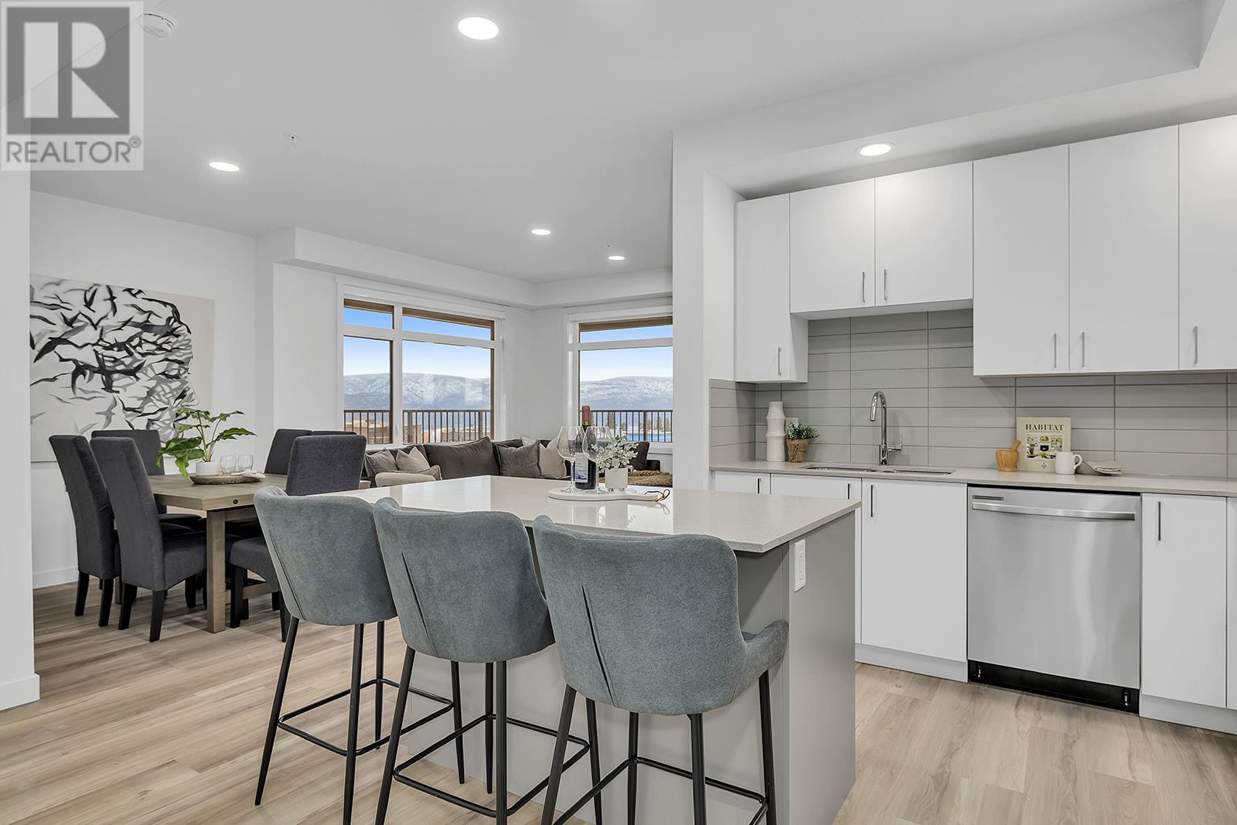15422 74 Av Nw
Edmonton, Alberta
Rare chance to get into desirable Rio Terrace! This beautifully reno’d 1173 sqft bungalow blends quality craftsmanship w/ timeless upgrades on one of Rio's finest crescents. Great curb appeal sets the tone for the stylish, open-concept main level features hrdwd flrs, large windows, cozy gas FP & a chef-inspired kitchen w/ wood cabinetry, eat-in island & stone backsplash. 3 bdrms on the main flr including a spacious primary w/ patio doors to the yard, + a spa-like 5pc bath w/ soaker tub & glass walk-in shower. A separate entrance leads to the finished bsmt which boasts a huge rec rm w/ wet bar, 4th bdrm, 3pc bath & huge laundry rm. The landscaped yard is made for outdoor living w/ a massive patio, gazebo & dbl detached garage. This is your chance to own in one of Edmonton’s most sought-after family-friendly neighbourhoods, known for top-rated schools, parks, river valley trails & mins to downtown. Whether you’re upsizing, downsizing, or investing—opportunities like this in Rio Terrace don’t come up often! (id:60626)
RE/MAX Excellence
6 Liberty Crescent
Quinte West, Ontario
This beautifully designed fully bricked bungalow offers 1,355 sq ft of stylish, functional living space and is perfect for families or downsizers seeking comfort and convenience. Located at the west end of Trenton's urban boundary, this home offers exceptional value and convenience in a highly desirable family-friendly neighborhood. The main floor features a spacious open-concept living area that flows seamlessly from the great room with its elegant coffered ceiling and cozy fireplace into a modern kitchen equipped with a large center island and pantry. The adjoining dining room opens to a partially covered deck, perfect for indoor-outdoor living. Comfort is ensured year-round with central air conditioning. The home includes two bedrooms on the main level, including a primary suite with a walk-in closet and a private ensuite bath, along with a second full 4 pc bathroom for guests or family members. A functional mudroom with direct access to the double car garage adds everyday practicality. Downstairs, the fully finished basement expands the living space with a large recreation room, two additional bedrooms, and a 3 pc bathroom - ideal for extended family, guests, or a growing household. Outside, the landscaped and fenced backyard features a generous patio area complete with a hot tub and pergola, offering the perfect space for relaxation and entertaining. This home is the perfect blend of comfort, style, and location - ideal for families, professionals, or anyone seeking a move-in-ready property in a prime Trenton location. (id:60626)
RE/MAX Quinte John Barry Realty Ltd.
746 Whiston Co Nw
Edmonton, Alberta
Welcome to Oleskiw, Executive Living in West Edmonton's Prestigious Country Club Community. Nestled in one of the most sought after enclaves, this stunning custom bungalow is designed with elegance and comfort in mind. Step into a spacious foyer that sets the tone for the entire residence, welcomed by a serene quiet room, ideal for reading, relaxing, or remote work. As you move through the home you'll be captivated by the attention to detail and the premium upgrades throughout. The chef's kitchen is a culinary dream, featuring custom floor to ceiling cabinets and high end finishes. The cozy yet sophisticated living room offer a warm and inviting space, perfect for quiet evenings by the fire place. Retreat to the primary suite, echoing the home's luxurious feel. Enjoy in floor heating, a jetted tub, and a custom designed vanity. Step outside into your private backyard oasis, where mature trees surround a serene setting. Spend long summer nights by the fire pit, listening to the sounds of a waterfall. (id:60626)
The Foundry Real Estate Company Ltd
178 Prairie Springs Crescent Sw
Airdrie, Alberta
***WELCOME HOME*** Nestled in the PERFECT LOCATION! Backing onto the PARK & PLAYGROUND, this Gorgeous FULLY DEVELOPED & UPGRADED Family Home boasts nearly 2900ft over 3 levels. The main level showcases a Lovely Open Concept Design highlighted by 9’ Ceilings, Luxury VINYL PLANK Flooring & Expansive Windows allowing Natural Light to cascade throughout. Ideal for everyday living & entertaining, the BRIGHT & SPACIOUS Living Room w/ cozy GAS FIREPLACE, Dining Room & Gourmet CHEF’S Kitchen featuring Upgraded Cabinetry & Appliances, Stone Counters, Central Island w/ Eat-Up Bar & Corner Pantry, all showcase the beautiful GREENSPACE & PARK VIEWS. Rounding off this level is a Den/Office (or 5th Bedroom) & Powder Room. Upstairs, your Private Master Retreat offers a Large Walk-In Closet & 5pc Ensuite complete with Double Vanity, Walk-In Shower & Oversized Corner TUB. A Huge BONUS/THEATRE ROOM, 2 Additional bedrooms, another full Bath & Laundry Room complete this level. Your Fully DEVELOPED Lower Level offers an abundance of Natural Light compliments of the Oversized Windows overlooking the GREENSPACE & features a Spacious Family Room w/ additional GAS FIREPLACE, WET BAR/Kitchenette, 4th Bedroom, Full Bath & Plenty of Storage Space! Step outside into your Fully Fenced & Landscaped Backyard, where you can sit back & Relax with your favorite drink on the Large Raised Deck & enjoy the Tranquil VIEWS, BBQ & entertain Friends & Family or head over to the PARK & stroll the Pathways right outside your back gate! This Lovely Home features many recent UPGRADES including A/C, HW tank, some newer appliances & more! Prairie Springs is a Vibrant Community, surrounded by Great Schools, Walking Paths & Beautiful Green Spaces, YEAR-ROUND Outdoor Recreation & MORE, providing a prominent sense of Community, Livability & countless AMENITIES within walking distance! Simply MOVE IN & start making new memories with your Family in this Beautiful TURN-KEY Home! (id:60626)
Cir Realty
900 Water Ridge Crescent
Humboldt, Saskatchewan
Exceptional Walkout Bungalow with Waterfront Views in Humboldt’s Most Sought-After Location! This stunning walkout bungalow sits on a rare 60 x 160 lot with peaceful waterfront views in one of Humboldt’s most desirable neighborhoods—right by the golf course, spray park, and walking paths. From the moment you arrive, the curb appeal shines—but it’s the interior that truly impresses. Step into a bright, open-concept main floor with expansive windows, rich hardwood flooring, and panoramic backyard views. The kitchen features custom cabinetry, a built-in oven, a corner pantry, and a large island with sink and toe-kick vacuum. The dining area leads to a massive deck, perfect for morning coffee or evening sunsets. The primary suite offers a walk-in closet and spa-like ensuite with heated floors, soaker tub, and separate shower. A second bedroom, 2-pc bath, and laundry/mudroom with direct access to the double garage complete the main floor. The walkout basement boasts oversized windows, a spacious family/games room with patio access, two additional bedrooms, a 4-piece bath, a utility, and storage room. Whether you're enjoying the expansive backyard, entertaining guests, or just relaxing and watching the seasons change over the water—this home delivers a lifestyle few properties can match. Homes like this rarely come along—don't miss your chance to own one of Humboldt’s finest! Call your favourite REALTOR® today! (id:60626)
Exp Realty
55 Setonstone Landing Se
Calgary, Alberta
LUXURY, COMFORT, & UNBEATABLE INVESTMENT POTENTIAL! Discover a truly rare opportunity to own a stunning, upgraded home in the heart of Seton—Calgary's most vibrant and rapidly growing community!This 1,821 sq. ft. masterpiece is meticulously designed for modern living. Step inside to a home loaded with high-end upgrades throughout. The designer kitchen is a chef’s dream, boasting gleaming granite countertops, a gas range, upgraded stainless steel appliances, and elegant cabinet crown molding extending to the ceiling—a perfect blend of functionality and luxury.The open-concept living space is highlighted by a stunning accent TV wall, ideal for cozy nights. Your primary bedroom is a true retreat with a spa-like 4-piece ensuite, offering a private sanctuary to unwind.But that's not all! This home features a FULLY LEGAL, 2-bedroom basement legal suite with existing tenants, making it an incredible investment property or immediate mortgage helper!Outside, enjoy your fenced and professionally landscaped yard, complete with a 10x10 deck, perfect for entertaining or relaxing.Nestled in Seton, you're just minutes from the South Health Campus (Seton Hospital), the world’s largest YMCA, abundant shopping, diverse dining, top-rated schools, and beautiful parks. With easy access to major roadways and public transit, everything you need is right at your doorstep.Don't miss this one-of-a-kind home! Schedule your private showing today and experience the Seton lifestyle! (id:60626)
Comox Realty
7 Highgate Court
Riverview, New Brunswick
Tucked away in the sought-after Grays Brook Estates, 7 Highgate offers refined living surrounded by natural beauty. This elegant two-story home combines space, comfort, and privacyperfect for families or those who love to entertain. The main level welcomes you with a grand staircase, formal dining and living rooms, a cozy family room, and a bright eat-in kitchen with refinished Corian countertops and under-cabinet lighting. The three-season sunroom, filled with natural light, opens onto a spacious new deck, hot tub, and a fully fenced backyard bordered by mature treesyour own private retreat. Gleaming oak hardwood and ceramic tile flow throughout the main levels. A convenient laundry area and half bath are located near the garage entrance. Upstairs, the primary suite features a walk-in closet and a luxurious 4-piece ensuite with a separate shower. Two additional bedrooms and a full bath complete the second floor. The finished lower level adds versatile space with a family room, office, playroom, reading nook, storage, and a 3-piece bath. Updates include: new baby barn, epoxy garage floor, microwave, dishwasher, heat pump, pot lights, carpet, hot tub (all 2023), and a new deck (2022). Steps from Claude D. Taylor (K-5) and Riverview High. A rare combination of classic design and modern upgradesthis home is a must-see! (id:60626)
RE/MAX Avante
215 Huron Road
Perth South, Ontario
Step into timeless charm at 215 Huron Road in Sebringville. Offering over 2,400 sq. ft. of finished living space, this century home boasts tall ceilings and spacious principal rooms rarely found today, all on a stunning 65 x 224 ft. lot that blends character with abundant outdoor beauty. From the welcoming foyer, the grand wooden staircase and detailed trim immediately showcase the homes historic appeal. The formal parlor and dining rooms create a warm, inviting atmosphere, while the bright eat-in kitchen and family room overlook the lush gardens. This level is complete with a 3-piece bathroom, laundry room, and a large covered wrap around front porch that extends the living space outdoors. Upstairs, you'll find three bedrooms and a 4-piece bath, while the versatile 20 x 26 ft. third-floor loft offers endless possibilities - studio, playroom, or home office. A true haven for gardeners, the property features expansive gardens, mature apple and pear trees, elderberries, lilacs, peonies, roses, and a fenced vegetable garden to name a few. A detached garage, driveway parking for seven vehicles, two garden sheds, and recent updates including a 2019 roof add to its appeal. Lovingly cared for over the years, this spacious home is nestled in Sebringville, the hamlet with heart, and offers local amenities, parks, and the community centre which hosts local events, bingos, family fun day, and is home to the playground and ball diamonds. For added convenience, Stratford is only a short 4 min drive away. Don't miss your chance to call this charming property home. (id:60626)
Peak Realty Ltd.
2016a Galerno Rd
Campbell River, British Columbia
Welcome to Willow Point’s Newest Community This exclusive collection of six thoughtfully designed half-duplex homes is perfectly situated in the heart of Willow Point—just steps from all levels of schools, recreation, nature trails, the scenic Seawalk, shopping, restaurants, and more. Each home offers a smart, three-level layout. The upper floor features three bedrooms, two bathrooms, and convenient top-floor laundry. The spacious primary suite includes a beautifully appointed ensuite with a tiled shower and double sinks. On the main level, enjoy a bright, open-concept kitchen, dining, and living space complete with a powder room—ideal for everyday living and entertaining. The lower level offers a flexible open space with the option to upgrade to a kitchenette and additional laundry, making it perfect for a guest suite or student accommodation. Private fenced courtyards and a shared green space create a welcoming environment for kids and pets alike. Built by Silver Maple Contracting, these homes reflect quality craftsmanship with upgraded materials, including ICF walls between units for exceptional soundproofing and heat pumps for energy-efficient heating and cooling. Photos are renderings. (id:60626)
Real Broker
1111 Frost Road Unit# 215
Kelowna, British Columbia
Ascent - Brand New Condos in Kelowna's Upper Mission. Discover Kelowna's best-selling, best-value condos where size matters, and you get more of it. #215 is a brand new, move-in ready 1114-sqft, 3-Bedroom, 2-Bathroom, Pinot home in Bravo at Ascent in Kelowna’s Upper Mission, a sought after neighbourhood for families, professionals and retirees. Best value & spacious studio, one, two and three bedroom condos in Kelowna, across the street from Mission Village at the Ponds. Walk to shops, cafes and services; hiking and biking trails; schools and more. Plus enjoy the Ascent Community Building with a gym, games area, community kitchen and plenty of seating space to relax or entertain. Benefits of buying new include: *Contemporary, stylish interiors. *New home warranty (Ascent offers double the industry standard!). *Eligible for Property Transfer Tax Exemption* (save up to approx. $12,298 on this home). *Plus new gov’t GST Rebate for first time home buyers (save up to approx. $35,745 on this home)* (*conditions apply). Ascent is Kelowna’s best-selling condo community, and for good reason. Don’t miss this opportunity. Visit the showhome Thursday to Sunday from 12-3pm or by appointment. Pictures may be of a similar home in the community, some features may vary. (id:60626)
RE/MAX Kelowna
49 Kincora Terrace Nw
Calgary, Alberta
Welcome to the lifestyle you’ve been waiting for—AN IMMACULATE, ORIGINAL-OWNER VILLA BUNGALOW IN THE HEART OF PEACEFUL KINCORA, thoughtfully designed for comfort, convenience, and long-term enjoyment. NO CONDO FEES and BUILT BY BEATTIE HOMES, known for quality craftsmanship and lasting value, this property has been METICULOUSLY MAINTAINED AND IS SMOKE- AND PET-FREE.Tucked away in a QUIET CUL-DE-SAC BACKING DIRECTLY ONTO LUSH GREEN SPACE WITH UNINTERRUPTED VIEWS, this location offers the ultimate in privacy and tranquility. With only TWO VILLAS COMING TO MARKET IN THE PAST TWO YEARS, opportunities like this are EXCEPTIONALLY RARE.Offering nearly 2,300 SQ.FT. OF DEVELOPED LIVING SPACE, this home combines functional design with timeless finishes. The open-concept main level is bathed in natural light from large windows and showcases FRESHLY PAINTED WALLS, RICH HARDWOOD FLOORING, and a SPACIOUS LIVING ROOM WITH VAULTED CEILINGS and a GAS FIREPLACE. Features 9 FOOT CEILINGS throughout.The WELL-APPOINTED KITCHEN features classic OAK CABINETRY, WELL-MAINTAINED APPLIANCES, TILE BACKSPLASH, CORNER PANTRY, CENTER ISLAND WITH WINE RACK, and a SUN-FILLED SKYLIGHT above. The adjacent dining area opens to your SOUTH-FACING, MAINTENANCE-FREE DURADECK PATIO, perfect for enjoying peaceful mornings or relaxing evenings while taking in the green space views. Features UNDERGROUND SPRINKLER SYSTEM.The MAIN-FLOOR PRIMARY SUITE offers a spacious WALK-IN CLOSET and a 4-PIECE ENSUITE with WALK-IN SHOWER and a DEEP SOAKER TUB. A flexible FRONT DEN OR OFFICE, HALF-BATH, and MAIN-FLOOR LAUNDRY WITH WASHER AND DRYER complete the main level.The PROFESSIONALLY DEVELOPED LOWER LEVEL provides two more generous bedrooms, a full bathroom, and a LARGE REC ROOM, ready for movie nights or family gatherings. A WET BAR ROUGH-IN is already in place, giving you the option to customize the space further. The OVERSIZED UTILITY/STORAGE ROOM adds functional space for seasonal items and organization. Additional upgrades include CENTRAL A/C, GRADE 4 HAIL-RESISTANT ROOF AND NEW SIDING, and a 23’X20’ OVERSIZED DOUBLE ATTACHED GARAGE with built-in CENTRAL VACUUM and VacuFlo outlet.PERFECTLY POSITIONED FOR RETIREMENT LIVING, this low-maintenance home is located in a mature, peaceful community where neighbors become friends. Enjoy the nearby SCENIC RAVINE PATHWAYS, PARKS, AND WALKING TRAILS, while being minutes from all the amenities at CREEKSIDE, BEACON HILL, AND SAGE HILL CROSSING. With EASY ACCESS TO STONEY TRAIL, everything you need is close by.RARELY DOES A VILLA OF THIS CALIBER AND LOCATION BECOME AVAILABLE. DON’T MISS YOUR CHANCE TO OWN A HIGH-QUALITY BEATTIE-BUILT HOME—BOOK YOUR PRIVATE SHOWING TODAY! (id:60626)
Iq Real Estate Inc.
90 Sage Valley Road Nw
Calgary, Alberta
OPEN HOUSE THIS LONG WEEKEND - Aug 2-3 This SAT from 11am-1pm and Sun from 2pm-4pm! Welcome to this bright and spacious two-storey home in the heart of Sage Hill - a family-friendly neighbourhood with easy access to shopping, restaurants, parks, and major roads for a quick commute. This home has had some BIG TICKET UPGRADES, including a NEW ROOF, NEW SIDING, NEW GARAGE DOOR & MECHANISM, and a NEW WASHER, DRYER, and FRIDGE, so you can move in with peace of mind. This home also comes with a CENTRAL AIR CONDITIONER to keep you cool all summer long, and a landscaped yard that’s easy to maintain and great for kids or pets. The main floor offers a warm and open layout with hardwood flooring and 9-foot ceilings. You’re welcomed by a roomy front foyer that leads into a sunny living room with large windows and a cozy fireplace — perfect for relaxing. The kitchen has everything you need, including lots of cabinet space, granite countertops, a corner pantry, centre island, and even a built-in desk area for your laptop or homework spot. The dining area overlooks the landscaped backyard and opens onto a deck that’s ready for summer BBQs and morning coffee. You’ll also find a convenient mudroom/laundry room combo on the main floor, along with a 2-piece guest bath. Upstairs, there’s a bright and open bonus room - ideal for movie nights, a home office, or play space. The large primary bedroom has a walk-in closet and a 5-piece ensuite with double sinks, a soaker tub, and separate shower. Two more generous bedrooms and another full bathroom complete the upper level. Located just steps from walking paths, playgrounds, daycares, and schools, with Walmart, T&T Supermarket, and other conveniences nearby. Plus, it's only a 10-minute drive to Costco, making errands quick and convenient. With so many recent upgrades and a functional layout that works for everyday life, this is the perfect place to call home. Book a showing today and view our 3D Virtual iGuide Tour! (id:60626)
Cir Realty
















