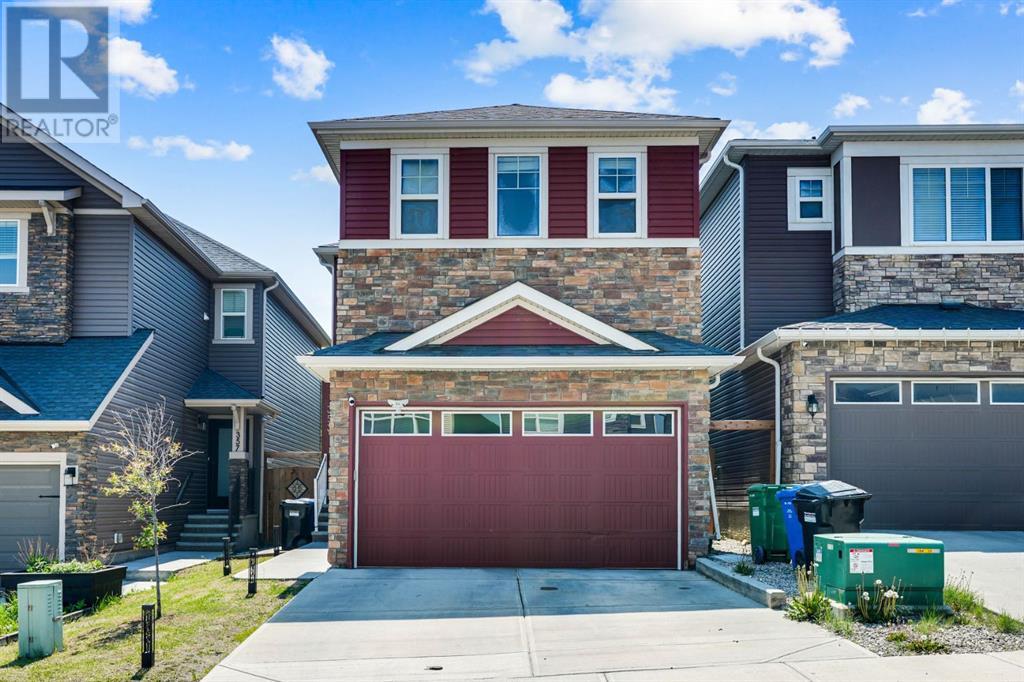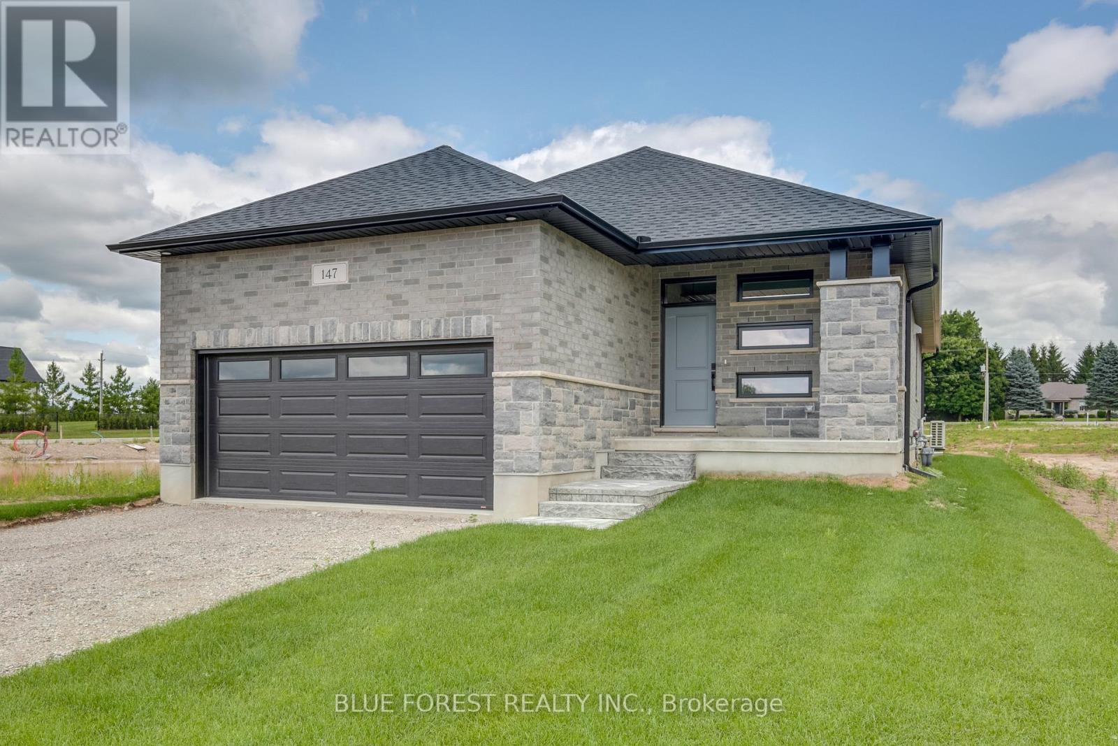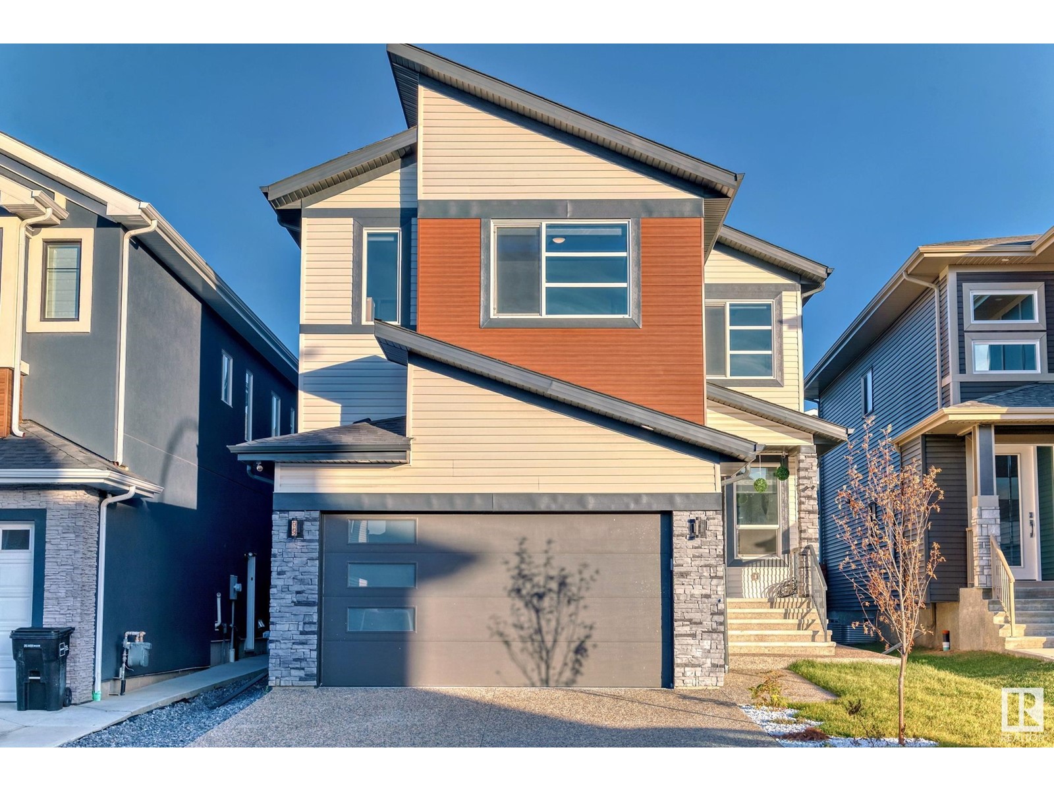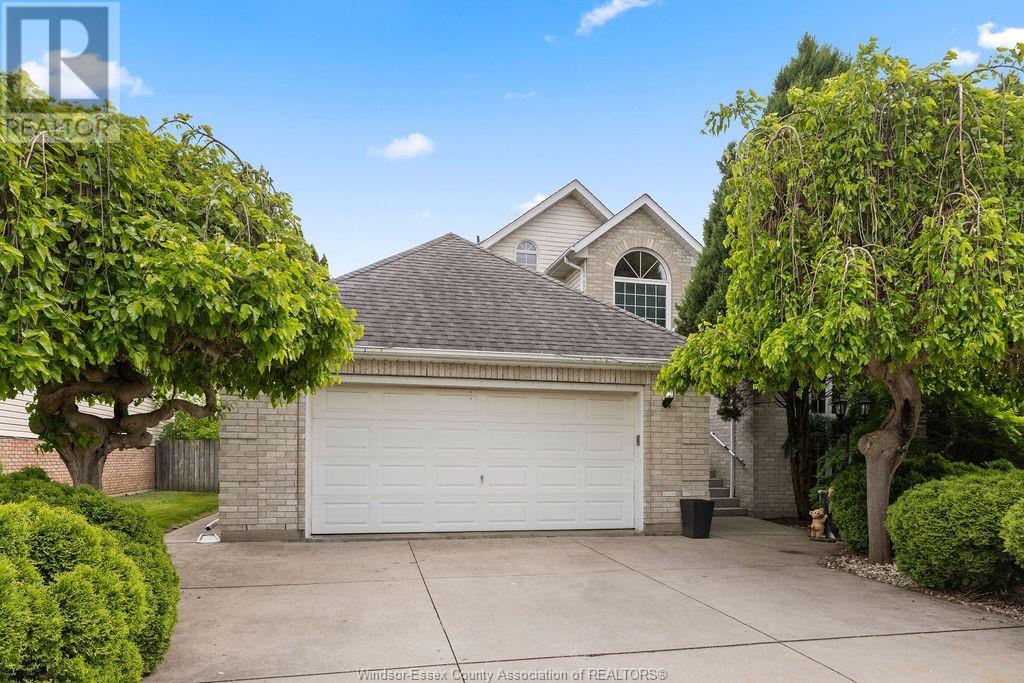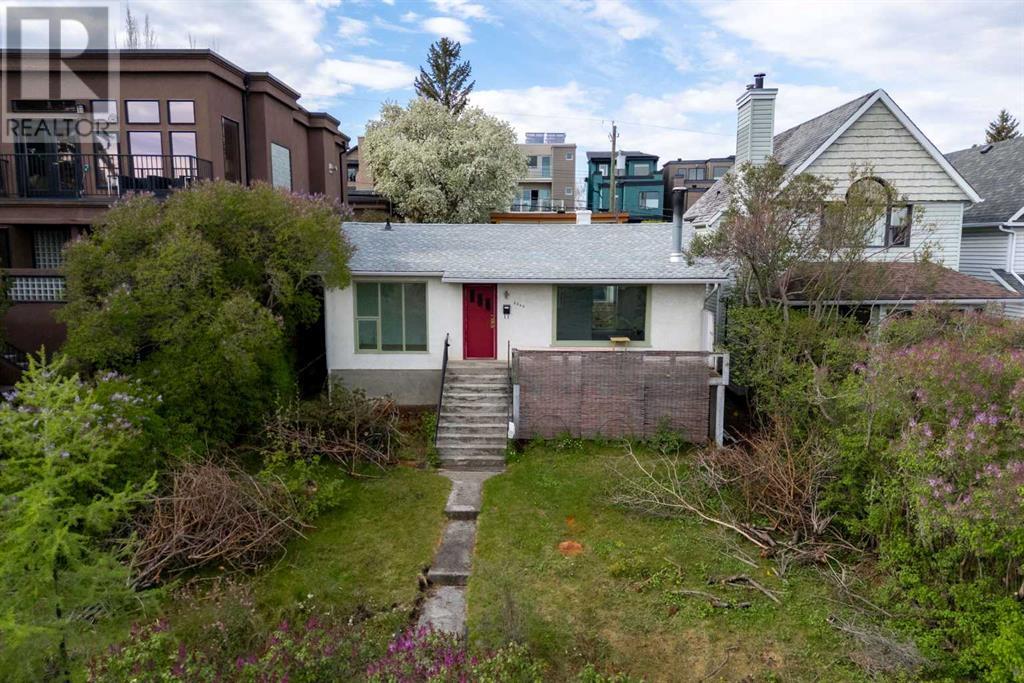17 Armstrong Street
Brampton, Ontario
A Rare Opportunity in the Heart of Downtown Brampton! Welcome to this charming mid-century bungalow, ideally situated on a quiet, sought-after street in downtown Brampton. This rare corner lot offers incredible potential for those looking to build their dream home or invest in a prime location. Step inside to an oversized family room, filled with natural light from a large picture window, original hardwood floors, and a cozy fireplace perfect for relaxing or entertaining. The updated kitchen features a cork floor and overlooks the lush, mature gardens that surround the property, providing a peaceful retreat in both the front and rear yards. Enjoy the convenience of being within walking distance to shopping, new hospitals, transit, theatre, parks, and more everything downtown Brampton has to offer is at your doorstep. Parking for up to 3 cars adds to the practicality and value of this exceptional property. Whether you're looking to renovate, build new, or simply move in and enjoy, this is a truly unique opportunity you wont want to miss! (id:60626)
Omaxe Real Estate Inc.
185 Yourth Road
Brudenell, Ontario
This exceptional and versatile property is a rare find, offering limitless potential for a variety of useswhether hosting events, running retreats, organizing camps, or establishing a year-round family compound. The main house spans 2,270 sq. ft., featuring four bedrooms, two full bathrooms, and a bonus third-floor space, providing plenty of room for comfortable living. Complementing the home is an impressive Event Space, completed in 2012, designed to accommodate large gatherings with ease. The main level boasts a spacious boardroom, a dedicated event space, a library, a fully equipped kitchen, an office, two full bathrooms, and a laundry room. The second floor features large dorm-style rooms and two half baths, while the third floor offers two expansive recreational rooms, perfect for additional meeting areas or activity spaces. Beyond the primary living and event areas, this property includes an array of functional and recreational amenities. A 36' x 36' workshop and a 48' x 32' fully equipped garage provide ample space for storage, projects, or business operations, while a 24' x 50' outdoor event space with fold-up walls allows for open-air gatherings in a picturesque setting. Outdoor enthusiasts will love the soccer field, volleyball court, campsite, and walking trails, all set against a scenic 5-acre hayfield. The 200' x 100' pond adds to the property's charm, creating a tranquil environment for reflection, recreation, or waterfront activities.Whether you're looking for a multi-purpose investment, a space to build a community, or a private retreat to enjoy year-round, this property delivers it all. 5-day irrevocable on all offers. (id:60626)
Exp Realty
87 Flamingo Crescent
Brampton, Ontario
Pride of ownership is evident in this beautifully maintained 3-bedroom, 3-bathroom home, centrally located with easy access to all amenities. Thoughtful updates and a functional layout make this home truly stand out. Large windows fill the home with natural light, creating a bright and welcoming atmosphere. The main floor flows effortlessly into a spacious, finished basement rec room perfect for a home gym, play area, or media room. Upstairs, you'll find a generous full bathroom, along with a private 3-piece ensuite in the primary bedroom, offering added comfort and convenience. Step outside to a peaceful backyard retreat featuring no rear neighbours, a noise barrier wall, and a large deck thats perfect for entertaining. Notable updates include front and back doors (2023), garage door (2024), interior doors (2022), and a new roof (2021). Additional improvements in 2024 include updated windows, roof and attic with energy testing, as well as a new heat pump and furnace installed in 2023. Located with easy access to Highways 410 & 407, a short drive to the airport, walking distance to transit, and just 5 minutes from a major shopping mall, this move-in-ready home offers comfort, privacy, and a prime location. Don't miss your opportunity to make it yours! (id:60626)
Our Neighbourhood Realty Inc.
353 Nolanhurst Crescent Nw
Calgary, Alberta
--- PRICE DROP OF 25K--- OPEN HOUSE JULY 26 and 27 on this Saturday and Sunday. Don’t Miss This Beautifully Appointed 2-Storey Home in Sought-After Nolan Hill!Offering over 3,300 sq. ft. of refined living space, including a separate entrance basement, this home is perfect for a growing family.6 Bedrooms + Den | 4.5 Bathrooms, Sunny South-Facing Landscaped Backyard, Double Attached Garage. Be Sure to View the 3D Virtual Tour!Step inside and be welcomed by a dramatic 18’ foyer ceiling, setting the tone for the spacious open-concept layout. Enjoy 9’ ceilings on the main floor, engineered laminate flooring, and a front den with double doors—ideal for a home office.The gourmet kitchen featuring a large central island with eating bar, granite countertops, stainless steel appliances, gas stove, corner pantry, and tall cabinetry. The bright dining area opens to the deck and sunny backyard, while the cozy family room includes a gas fireplace and custom built-in shelving. A spacious mudroom with built-ins and a half bath complete the main floor.Upstairs, find a generous bonus area, 4 spacious bedrooms, and a convenient laundry room with sink and granite countertops. The primary master bedroom includes a walk-in closet and luxurious 5-pc ensuite with double vanities, jetted tub, granite counters, and a separate shower. One additional bedroom also features its own 4-pc ensuite, while the remaining two share a third full bathroom.The fully developed basement with permits features a separate entry and completes with an illegal suite and a 9’ high ceiling complete with a summer kitchen, rec room, 2 bedrooms, 4-pc bathroom, and second laundry—ideal for to be used as rental space, multi-generational living or extended guests.Enjoy outdoor living in the fenced backyard with a deck featuring aluminum railing and gas hookup—perfect for BBQs. The landscaped lot includes a front patio and concrete side steps leading to the backyard.Located close to parks, playgrounds, shop ping, public transit, and with easy access to Stoney Trail—this is a must-see home! (id:60626)
Trec The Real Estate Company
147 Shirley Street
Thames Centre, Ontario
Welcome to Dick Masse Homes Net Zero Ready home located in the anticipated Elliott Estates on Fairview in the quaint town of Thorndale just minutes north of London. With just over 2400 sq ft of finished living, stone and brick exterior as well as a covered porch. Enter the foyer that leads to the kitchen with walk-in pantry and island. Dining area that is open to the great room with 10-foot trayed ceiling and access to the backyard. The primary bedroom has a spacious walk-in closet that leads to your 4 pc ensuite that includes a walk-in shower. The second bedroom, 4 pc bath and laundry/ mudroom complete the main level. The lower level is where you will find 2 more bedrooms a 4pc bath, spacious rec room as well as ample storage. To qualify as a Net Zero Ready Home, we have exceeded the Ontario Building Code and Energy Star requirements. Roof trusses are designed and built to accommodate solar panel installation. Conduit from attic to mechanical area for future solar wiring. Conduit from hydro panel to hydro meter for future disconnect. Under slab insulation (R10) in basement. Increased insulation value for basement and above grade walls. Increased insulation value in the ceiling. A high-efficiency tankless gas water heater that is owned. High-efficiency Carrier Furnace paired with an Air Source Heat Pump. Ecobee wifi controlled thermostat. Fully ducted Energy Recovery Ventilator (ERV) system. Extremely well sealed airtightness as verified by a third party contractor. Triple pane windows throughout. Verified and registered with Enerquality as a Net Zero Ready Home. This is a quality built home by a reputable builder who has been building for over 30 years locally. Taxes not yet assessed. Dick Masse Homes Ltd., your home town Builder! **EXTRAS** On Demand Water Heater, Sump Pump, Upgraded Insulation, Water Softener (id:60626)
Blue Forest Realty Inc.
637 Armstrong Road
Shelburne, Ontario
Move-in ready home in one of Shelburne's most desirable communities. Beautifully 4-bedroom, 4-bathroom home offering 2,593 sq ft of elegant living space, backing onto a quiet park with no rear neighbours for ultimate privacy. This sun-filled home features a functional open-concept layout with hardwood flooring on the main level, spacious living and dining areas, and California shutters throughout. The modern kitchen is equipped with stainless steel appliances and a large centre island plus a separate spice kitchen for added convenience. The spacious primary suite offers a walk-in closet and a 5-piece ensuite, while additional bedrooms provide ample space for a growing family. Enjoy a large backyard with peaceful green views perfect for entertaining. Located in a family-friendly neighbourhood close to all essential amenities. (id:60626)
RE/MAX President Realty
77 Snowball Crescent
Toronto, Ontario
Spacious Family Bungalow in Malvern Neighborhood of Toronto. Well located to all amenities and schools.3 bed 2 bath home Property is awaiting the next family's personal touch (id:60626)
Exp Realty
2005 - 8 Hillcrest Avenue
Toronto, Ontario
Location! Location! Location! Welcome to The Pinnacle, a prestigious condo with 24 hours concierge in the heart of North York at Yonge & Sheppard! Move-in-ready, bright, and spacious, beautifully renovated with 2 split bedrooms & 2 full washrooms, including parking & a locker, overlooking Mel Lastman Square & North York Civic Centre. Features an updated kitchen with granite counters, a breakfast area, and new appliances; brand-new laminate flooring, updated bathrooms, and fresh paint. Open-concept living & dining rooms with a walkout to a balcony. The primary bedroom has a 4-piece ensuite & 2 closets, with easy access to an additional 4-piece bath from the second bedroom. The BEST convenient location: Direct access to the subway, Empress Walk mall, Loblaws, Cineplex, shops, restaurants, and North York Library, just minutes from Hwy 401. Don't miss this incredible opportunity! (id:60626)
Sutton Group-Admiral Realty Inc.
211 37 St Sw
Edmonton, Alberta
LOCATION: This Beautiful and Well Maintained Property is Located in the community of Hills At Charleswoth. This Property Offers Total 6 Bedrooms and 5 Bathrooms. Main Floor offers One Bedroom with Attached Bathroom. Along with it, Main floor comes with 2 Living Areas, Tile-Flooring, Open to Below, Spice Kitchen, In-Built Appliances. Staircase Comes With Glass Railing and Step lights. Upper Level offers 3 Bedrooms with Attached Bathrooms, Good Size Bonus Area, Spacious Laundry. Basement is Fully Finished and comes with seperate entrance. Basement offers 2 bedroom and One Bathroom Legal suite. (id:60626)
Initia Real Estate
10 Stuckey Lane
East Luther Grand Valley, Ontario
Welcome to 10 Stuckey Lane situated on a premium 115ft lot in the highly sought after Mayberry Hill community in the beautiful Grand Valley. This 4+1 bedroom detached home offers an open layout main floor living and dining space making it an absolute dream for entertainment! Beautiful Kitchen with separate pantry, Stove Gas Line Access and overhead microwave range. Premium flooring throughout - absolutely zero carpet. The second floor boasts a Large Primary bedroom with his & her closets, spacious ensuite with modern double vanity and beautifully tiled walk-in shower. 3 generously sized bedrooms and main bath with tub perfect for a growing family. The fully finished basement (2019) offers an open concept living/dining area, a spacious bedroom, full kitchen and 3pc bath making it a great opportunity for either rental income, in-law suite or living space. Double Car Garage w. Remote entry & Huge Backyard. Conveniently located just minutes to local shopping and amenities, short drive to the heart of nearby Orangeville. Dont miss out on this one, Book a showing today! **EXTRAS** Built-In Surround Sound System In Great Rm, Pot Lights, Cvac. (id:60626)
Royal LePage Real Estate Associates
4577 Hunt Club Crescent
Windsor, Ontario
Centrally located in a sought-after neighborhood of South Windsor, excellent opportunity for growing families. Great curb value. Feel the positive vibes as you enter the home with a welcoming foyer and cathedral ceiling. Unique open concept design-a rare find. Fireplace on main level and 2nd in basement. Surrounded by several mature evergreen trees. Concrete driveway and pathways. 2.5 car spacious garage. Finished basement has additional living space with large windows, rough-in for a 2nd kitchen, potential mother-in-law suite, basement has never flooded even in extreme weather conditions. Spacious inviting kitchen with large granite kitchen island and granite countertops. Enjoy spa-like experience in master ensuite jacuzzi with skylight ceiling. Included: Central vacuum with accessories, all 5 s/s appliances - electric stove, fridge, dishwasher, washer, dryer. Nearby amenities include Vincent Massey Secondary.Nearby amenities include Vincent Massey Secondary, minutes to 401, walking trails and close to some of the best Golf courses in the city. All S/S appliances are included Electric Stove, Fridge, Dishwasher, Washer, Dryer. Schedule your private showing today. Contact L/S for more info. (id:60626)
Deerbrook Realty Inc.
2006 30 Avenue Sw
Calgary, Alberta
Prime Inner-City Opportunity in Marda Loop with Mountain Views!Attention builders and savvy investors — this is your chance to secure a premium 43’ x 128’ lot in one of Calgary’s most sought-after inner-city communities. Or if you are a buyer looking for a perfect lot to build your dream home. Located just steps from the heart of Marda Loop, this property offers endless potential in a vibrant, amenity-rich neighbourhood known for its boutique shops, trendy restaurants, and walkable lifestyle.Whether you're looking to build a luxury custom home or hold as a long-term investment, this lot delivers big on location and flexibility. Development permits (DP) are currently under review with the City of Calgary and full construction plans are available — saving you time and fast-tracking your next project. The lot size easily supports a large two-storey detached home (pontentially a three-storey depending on City review and approval) with plenty of room for a spacious backyard and triple garage.Opportunities like this don’t come around often — especially in a neighbourhood that continues to see strong demand and future growth. Build, invest, or hold — the choice is yours. But in Marda Loop, you’re always winning. (id:60626)
Exp Realty




