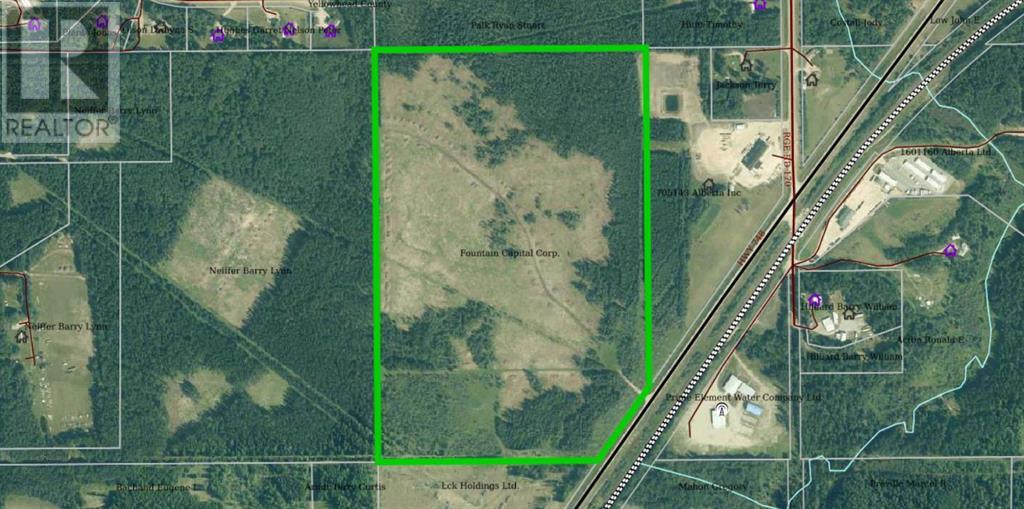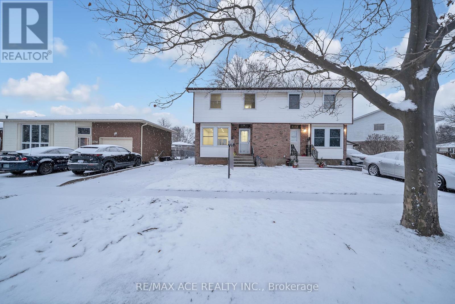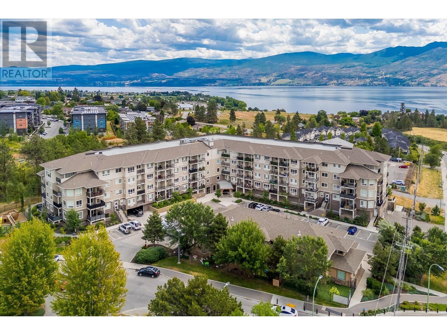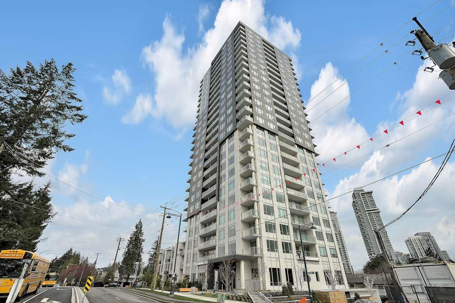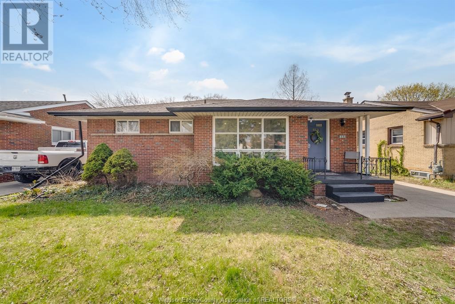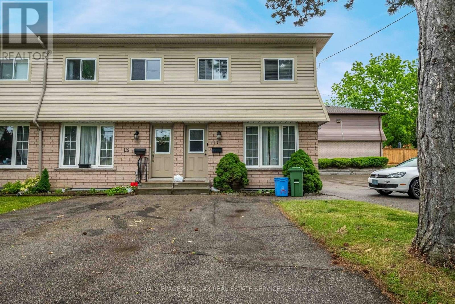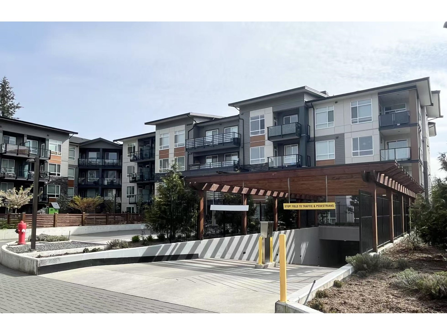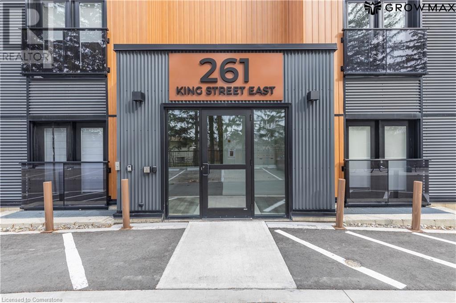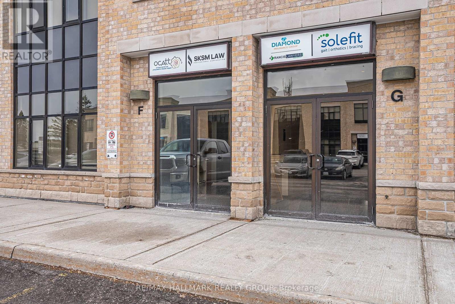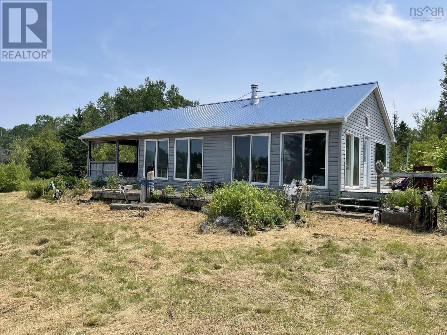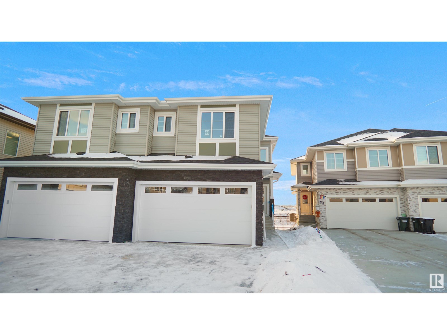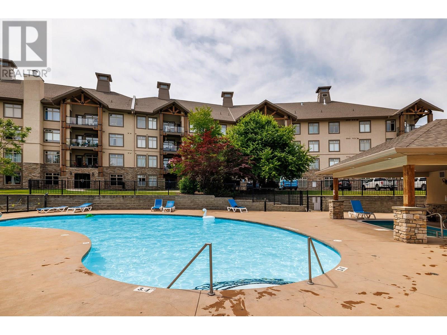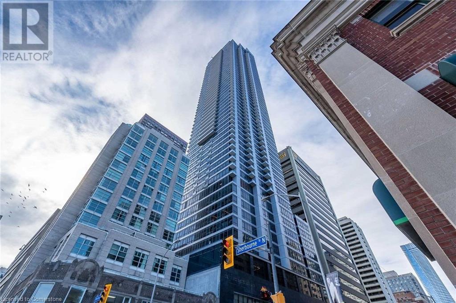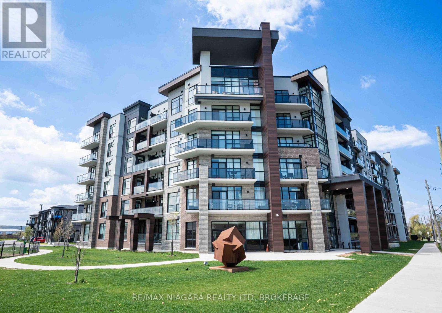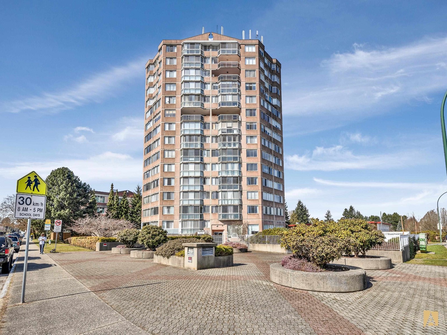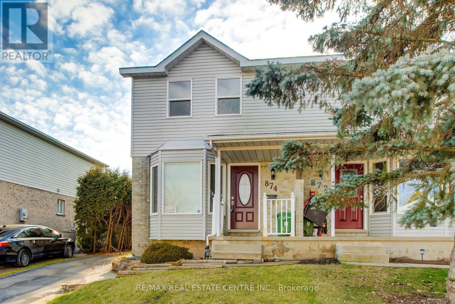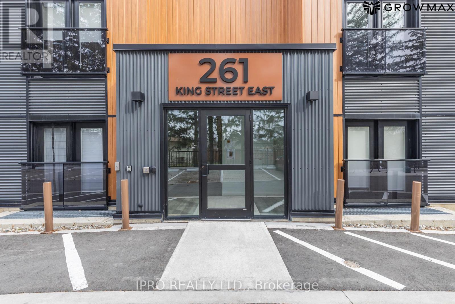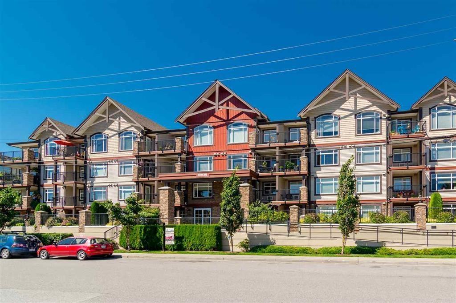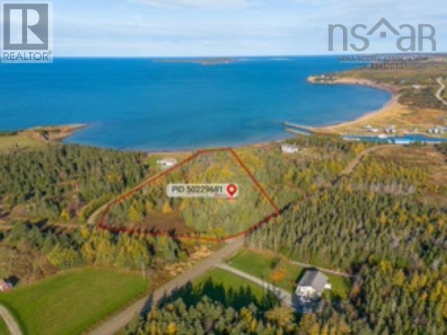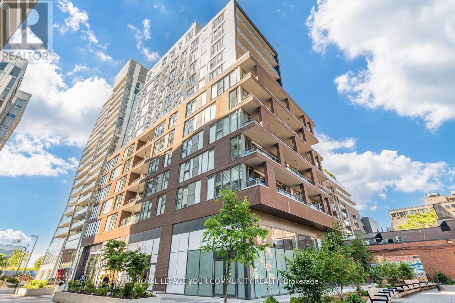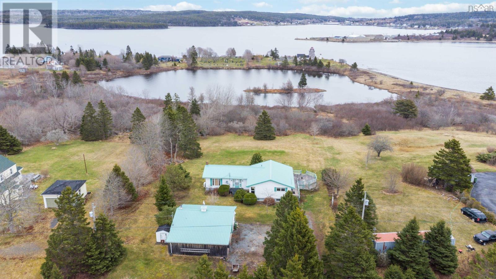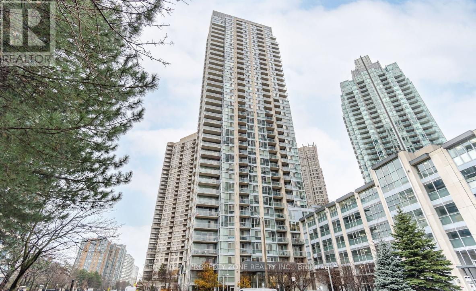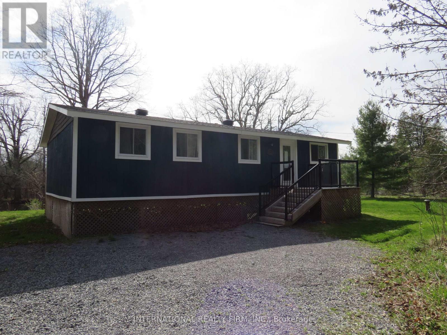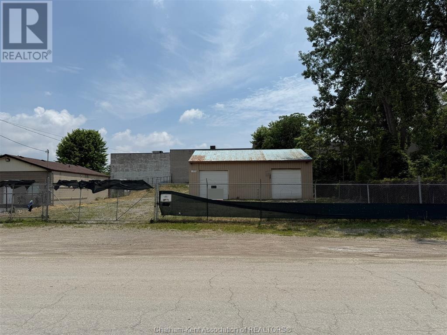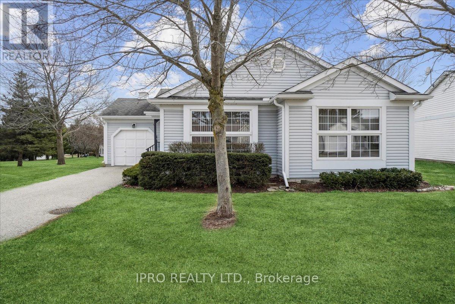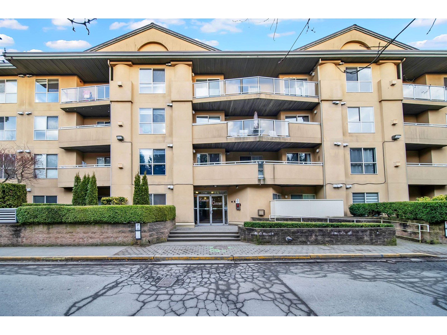527 Pinecrest Road
Port Colborne, Ontario
Charming Bungalow on a Peaceful Corner Lot Near Cedar Bay Beach! Welcome to this character-filled 2-bedroom bungalow located in the sought-after Cedar Bay area of Port Colborne. Set on a spacious 125 x 150 ft corner lot, this home offers privacy, nature, and a relaxed beachside lifestyle - just a short 10-minute walk to Pine Crest Point and Cedar Bay Beach. Inside, the open-concept layout features a cozy living area with a wood stove, adding warmth and charm to the space. The primary bedroom showcases pine ceilings and a skylight, bringing in natural light and cottage-style character. You will also enjoy main floor laundry and a unique hall-style entrance that connects the front and back doors for functional flow. Step outside to enjoy a covered front deck that stretches across the home and a covered back patio, ideal for relaxing or entertaining. The backyard retreat includes a fire pit, pergola, and three storage sheds everything you need to enjoy outdoor living. With two driveways - one off Pinecrest Rd and one off Vimy Rd - this peaceful corner property offers added flexibility and access. Whether you're looking for a year-round residence or a quiet escape near the beach, this home is a must-see. Book your showing today and experience the charm of Cedar Bay living! (id:60626)
RE/MAX Niagara Realty Ltd
158 Windsor Street
Welland, Ontario
Welcome to 158 Windsor Street in Welland. This semi detached raised bunglow has over 2000 square feet of finished living space. Built in 1986, this home has been cared for & improved by the same owner since 2009. The lovely landscaped south facing front has a paved drive with parking for 2 cars. Sit out front deck leads to new front door & open foyer. The 6 stairs up bring you to the main level. It has a bright eat in kitchen with plenty of cupboards, added sun tube lighting, breakfast nook/eat in kitchen & pass thru to dining area. The southern facing front window allows lots of natural light into the living/dining room area with neutral laminate flooring throughout. 3 main floor bedrooms all with carpet and plenty of closet space. The rear bedroom presently used as sitting area has french doors leading to the rear covered deck and fully fenced back yard. Perfect for enjoying time outside & great rear yard access if you have furry friends. The main bath has a sun tube as well for extra brightness. 7 steps down from main foyer is the the lower level with plenty of space. The large front bedroom has an egress window. Great workshop/storage room in the middle along with a 4 pce bath & laundry room with window & laundry tub. The rec room runs along the rear of the home with 2 large egress windows that lead under the rear deck. The deck has access doors & under deck storage. The rec room also has a wall of double closets. Great space for a family or potential of an in-law suite/possible duplex. The rear yard is nicely landscaped & has a storage shed with no immediate rear neighbours & a nice view of the tree line. Many updates have been done to the home over the years, including hot water on demand, gutter guards on eaves -- too much to list. It is move in ready. The location is great, close to shopping, schools, parks. It is in a quiet residential neighbourhood, ready for it's next owners to call it their own home sweet home! *see brochure for video tour (id:60626)
Royal LePage NRC Realty
53428 A Range Road 170
Edson, Alberta
106.11 acres on pavement (Hwy 748 E Bear Lake Hwy) and 4 miles from town center. 1 mile from town limits. Road built and right to building site. (id:60626)
RE/MAX Boxshaw Four Realty
149 Hull's Road
North Kawartha, Ontario
Escape to Your Own Private Retreat in North Kawartha! Tucked away in the heart of cottage country, this charming 1.5-storey home offers the perfect blend of rustic charm and everyday comfort. Set on a beautiful 1 acre lot with your very own private pond and just minutes from water access, its an ideal getaway for first-time buyers, downsizers, or anyone craving peace and quiet. Step inside to find 3 inviting bedrooms, a bright and functional dining room, and a warm, welcoming layout that feels like home. Outside, enjoy summer evenings on the spacious deck perfect for dining, relaxing, and entertaining under the stars. The large lot offers the potential for future expansion of a garage. Nature lovers and adventurers will love being close to The Petroglyphs, Quarry Bay Beach, Kasshabog Lake, scenic trails, and nearby marinas with public boat launches. Whether you're looking for a year-round home or a weekend escape, this property is your ticket to laid-back living in the beautiful North Kawarthas. (id:60626)
Century 21 United Realty Inc.
8159 Lynhurst Drive
Niagara Falls, Ontario
Welcome to your little nest retreat! This exquisite 3+1 bedroom , 2 bathrooms two story semi-detached house is offered for sale. Step into a world of contemporary comfort and convenience in the heart of Niagara falls. This house is only a 10 minute drive to world famous Niagara falls. Enjoy easy access to shopping ,dining ,entertainment and transportation options. This two story lovely house is fully renovated and freshly painted. Terrific curb appeal as you enter the long concrete driveway. Large backyard for you and your family. Main floor boasts a large living room, proper dining room and good sized kitchen. The second floor has 3 bedrooms and a 3 piece bathroom. A stand-out is the large master bedroom 17.2' X 10.5'. Basement level is partially finished, with a rec-room, laundry and a 3 piece bath. Updates include newer furnace and A/C, new kitchen , new washroom upstairs and freshly painted. (id:60626)
RE/MAX Ace Realty Inc.
2301 Carrington Road Unit# 405
West Kelowna, British Columbia
This bright corner unit features 2 bedrooms and 2 bathrooms and is located on the 4th floor, facing northwest. It includes a small balcony, ideal for enjoying warm summer nights. The property is conveniently situated near restaurants, shopping, wineries, beaches, and more. The building is relatively new, and this unit is a rare find as it has hardly been lived in. The seller’s work commitments are evident in the immaculate condition of the unit. Additionally, the unit comes with one storage locker located on the 4th floor and one underground parking spot. Pets are allowed with restrictions; you can have either 2 dogs, 2 cats, or 1 of each. An on-site guest suite is also available for rent. Parking stall P1#6, Storage locker number ST#93 (id:60626)
Coldwell Banker Horizon Realty
59317 Rge Rd 454 Hn 10
Rural Bonnyville M.d., Alberta
**LAKEFRONT HOUSE AND ACREAGE!** This BEAUTIFUL custom built cedar home with metal roofing, is just a stone's throw to the beach on Muriel Lake! The MAIN FLOOR features a dreamy kitchen with a large eat at island, fresh paint throughout, dining room with doors leading to a MASSIVE NEW deck that extends the full length of the house, huge living room with a 2 way gas fireplace, stunning cathedral ceilings, an expansive wall of windows, bright laundry room, 3pc BTHRM & 2 BDRMS. The whole UPPER level(296sq ft) is the primary suite with a 3pc ensuite & walk-in closet. The fully finished BASEMENT features new vinyl floors, knotty pine ceiling, a pellet stove, a large family room, 3pc BTHRM & office space(potential space for 4th bdrm). Exterior has a TRIPLE detached garage, a single detached heated garage, round about paved driveway, fire pit area, veg. garden & DIRECT ACCESS TO THE BEACH!! If you want to have a beautiful home ON THE LAKE this is it! (id:60626)
Royal LePage Northern Lights Realty
341 Hillcrest Square Sw
Airdrie, Alberta
Offered at this great price, 341 Hillcrest Square SW is a bright, modern 3-bedroom, 2.5-bathroom townhouse for sale in Airdrie’s sought-after Hillcrest community. This 2018-built home offers 1500-plus sq ft of above-grade living space and has been immaculately maintained, having been lightly lived in by an owner who travelled often, so all appliances and contemporary finishes are in like-new condition. Step inside to a bright open-concept main floor layout where a sleek kitchen showcases a large island, crisp white cabinetry, and a corner pantry – perfect for cooking and entertaining. Expansive windows bathe the space in natural light, highlighting the stylish laminate flooring that flows throughout the main level. Upstairs, unwind in the tranquil primary bedroom complete with its own ensuite and walk-in closet, while two additional bedrooms provide space for family, guests, or a home office. You’ll also love the convenience of having the laundry room on the upper floor. For even more room, a full unfinished basement offers a blank canvas ready for your personal touch – ideal for adding a rec room, home gym, or extra storage as needed. An attached single garage and fee simple title (meaning no condo fees) add to this property's long-term value and convenience. Outside, a good-sized lot provides low-maintenance outdoor space, and the single attached garage means no more scraping snow off your car in winter. This move-in-ready home is available for immediate possession. Its location is hard to beat – nestled in Hillcrest, you’re close to parks, schools, shopping, and walking paths, with quick access to major commuter routes for easy commuting. Whether you’re a first-time home buyer, an investor, or a family looking to downsize, this no-condo-fee townhouse in Airdrie presents an exceptional opportunity to own in the desirable Hillcrest community. Don’t wait – book your showing today and experience the charm of this Hillcrest gem for yourself! (id:60626)
Urban-Realty.ca
2103 13359 Old Yale Road
Surrey, British Columbia
Welcome to this stunning 21st-floor condo, featuring 1 bedroom, 1 bathroom, 513 sqft of living space with A/C and a massive balcony at the highly anticipated Holland by Townline! Open concept layout that is beautifully finished features kitchen w/ Samsung appliances package incl a gas range, quartz counters & tons of storage, spacious living room w/ wide plank laminate flooring, large 118 sq. ft. balcony with stunning city & mountain views, good sized primary bedroom & 4 piece bathroom. Fantastic location just steps to skytrain, SFU, Central City Mall & across the street from Holland Park! Great building amenities incl: gym, meeting/co-work space, party room, concierge. Perfect for first time buyer or investor! 1 parking & 1 storage locker included. (id:60626)
Planet Group Realty Inc.
5473 Hillsdale Avenue
Niagara Falls, Ontario
This well-kept home reflects pride of ownership, having been cared for by the same owner. The property features original hardwood trim and flooring under the carpet. The main floor offers 3 bedrooms, a 3-piece bathroom, and a bright living and dining area filled with natural light, with a walkout deck and awning from the dining room, perfect for outdoor enjoyment. The completely fenced backyard (5 years old) includes mature cherry tree and raspberry bushes- ideal for those with pets. The finished basement, with a separate entrance, provides additional living space, including a cozy living room with a gas fireplace, a 4th bedroom, a bar area, a 3-piece bathroom with a jet tub, and 2 cold storage rooms. Excellent in-law suite potential. Recent upgrades include a new garage door (5 years old), Shingles (4 years old) a hot water heater, new insulation in the walls, furnace, and a durable concrete driveway. The property also offers owned satellite, cable, telephone, and internet services. Located close to schools, public transit, the QEW, casinos, Niagara area attractions, and more, this home is a must-see. Book your showing today! (id:60626)
Keller Williams Complete Realty
610 - 4 Lisa Street
Brampton, Ontario
!! Wow, This Is an Absolute Must-See Condo , Priced to Sell Immediately ! This Two (2) Bedrooms One ( 1) Washroom Sundrenched Unit In The Heart Of Brampton !! Step Into A Beautifully Designed Unit That Exudes Elegance And Functionality. The Kitchen Offers Ample Storage Space, Appliances, With Breakfast Area !! An Open Concept Living And Dining Area Creates A Modern And Welcoming Atmosphere Opens To Balcony With Customized Flooring And A Ravine Green View Of Parks And City Landscape . Two Bedrooms Are Spacious Retreat With Closet And Lots Of Light. A Luxurious 4-Piece Bathroom, Ensuring Comfort And Convenience ! The Unit Comes With One Underground Parking And Locker Room For Additional Storage , This Building Offers Ultimate Amenities Including A Fully Equipped Indoor Gym, Ample Visitor Parking, Concierge And A Newly Renovated Laundry Room Conveniently Located On The Main Floor !! Situated Just Steps From Bramalea City Centre, Public Transit, Schools This Location Truly Has It All. With Easy Access To Highways 410, 407, and the GO Station . (id:60626)
RE/MAX Gold Realty Inc.
465 Riverdale Avenue
Windsor, Ontario
Newly updated home located in East Windsor, excellent riverside location & only a short walk to the yacht club and marina. This full brick ranch comes with a finished basement offering 6 bedrooms, 2.5 bathrooms with potential rental income from an in-law suite. Hardwood & vinyl flooring throughout the home. Kitchen comes with tons of cabinetry for storage. Conveniently located close to the Wyandotte and Tecumseh Mall & all the amenities such as Walmart, Zehrs, Marshalls, FreshCo, & more! Long driveway & detached garage for convenient parking. Close to the Ganatchio Trail, Sand Point Beach, schools, parks, & all amenities. Minutes away from the Nextstar EV plant in Windsor. Recent updates: Attic insulation (Nov 2022), finished basement (Feb 2023), main floor bathroom (Jan 2022). (id:60626)
RE/MAX Care Realty
16 - 117 Bonaventure Drive
Hamilton, Ontario
Bright and spacious end-unit townhome located in the sought-after West Mountain area of Hamilton! This home offers 3+1 bedrooms and 1.5 bathrooms, along with a fully fenced, private backyard patio featuring a new fence. Inside, enjoy flooring throughout, a generous living area, a convenient main floor 2-piece bathroom, and an eat-in kitchen with stainless steel appliances. Upstairs features three large bedrooms and a 4-piece bathroom with ample counter space. The finished basement offers a versatile recreation room or optional fourth bedroom, plus a laundry area ideal for hobbyists or extra storage. Complete with a two-car paved driveway, this home is perfectly situated near parks, schools, public transit, highway access, and all major amenities. (id:60626)
Royal LePage Burloak Real Estate Services
223 19935 75a Avenue
Langley, British Columbia
Windsor by award-winning Zenterra Developments in Willoughby Heights! This Beautiful 1-bedroom unit boasts a spacious open-concept layout, laminate flooring, a contemporary kitchen with a perfectly designed island with eating bar and sets of stainless steel appliances, a gas stove, a seperate laundry room with extra stroage space and a spacious balcony overlooking the quite yard with hook-up of gas BBQ and AC. No Noise! Located in Langley's new and rapidly changing area, this property is perfect for first-time home buyers or investors. Closed to shopping and entertainment centers, schools, parks, and major bus routes stops. Josette Dandurand Elementary/ Peter Ewart Middle/RE Mountain Secondary School Catchment. 1 parking with EV charger roughed in, 1 locker, still in 2-5-10 warranty. (id:60626)
Lehomes Realty Premier
204 1458 Blackwood Street
White Rock, British Columbia
Welcome to Champlain Manor. This friendly community is ready to welcome you to its manicured grounds and ideal location in the heart of White Rock. Great value for the square footage in a tastefully updated 2 bedroom, 2 bathroom home with over 1200 square feet of living space. Serves as a fantastic backdrop as a summer home base, but also has enough space for year round residency. Turn key home with updated flooring, paint, crown molding, some appliances and fixtures, that is ready for its new owner. Bonus HUGE 13' x 7' storage room and 1 parking stall with ample public street parking. You are a close walk to all major amenities and activities in the area, and just a short drive to White Rock beach, Hwy 99 and South Surrey Recreation Center. 55+. Sorry no pets. (id:60626)
Homelife Benchmark Realty Corp.
261 King Street E Unit# 202-2b
Stoney Creek, Ontario
Stunning Brand-New 2-Bedroom Condo in Cherry Heights Never Lived In! Welcome to this brand-new, never-lived-in 2-bedroom condo, 1 bathroom comes with 1 surface parking perfectly situated on the 2nd floor in the sought-after community of Cherry Heights, Stoney Creek. Offering the same price as a resale unit, this is a rare opportunity to own a fresh, modern home in a prime location! This stylish unit features an open-concept layout, high-end finishes, and large windows that bathe the space in natural light. The sleek kitchen boasts granite/quartz countertops, stainless steel appliances, and contemporary cabinetry, while the spacious living area is perfect for relaxation. Located at the footsteps of the breathtaking Niagara Escarpment, this condo offers easy access to nature while being close to all essentials. Families will love the proximity to St. Francis Xavier Catholic and South Meadow Elementary School, while shoppers will appreciate being just minutes from Eastgate Square. Commuters will love the quick 10-minute drive to the QEW, ensuring seamless connectivity. (id:60626)
Ipro Realty Ltd.
F2 - 160 Terence Matthews Crescent
Ottawa, Ontario
Ideally located in the sought after Kanata Business Park. Stunning second floor, renovated and fully furnished, this office offers close to 1,400 square feet of extremely efficient space. This suite features 3 private offices (one currently used as a photocopy room), a board room, 2 open office areas, kitchenette, and private washroom. Complete with sleek, high end finishes, large windows allowing bright light and warmth. 4 owned parking spots plus an abundance of visitor parking on site. Access to the 417 is a breeze and in close proximity to shopping and restaurants. (id:60626)
RE/MAX Hallmark Realty Group
354 Horton Point Road
North Shore, Nova Scotia
This exceptional 30-acre oceanfront property, nestled along a private road, offers approximately 2700 feet of stunning ocean frontage, providing an idyllic setting for both personal use or an entrepreneurial venture. The serene landscape includes a charming rustic cottage, perfect for use as a cozy retreat or as the foundation for an Airbnb or cottage rental business. Although currently lacking water, septic, and power infrastructure, the land offers a blank canvas for development, allowing the new owner the freedom to tailor utilities and amenities to their specific vision. With expansive ocean views, tranquil surroundings, and limitless potential for recreational activities, this property promises the perfect balance of peaceful seclusion and exciting opportunity, whether as a private coastal haven or a thriving hospitality venture. Explore the 30 acres at your leisure and, maybe, like the current owners have, you will find rare artifacts from when it was an old Acadian Settlement. (id:60626)
Blinkhorn Real Estate Ltd.
2590 Yonge Street
Toronto, Ontario
Here's your opportunity to own this restaurant in the Toronto's most affluent neighbourhood: Yonge & Lawrence - a neighbourhood coveted by growing families that want to raise their children in a tranquil and accessible area. This highly customized Indian fine-dine restaurant comes with Starline Hexagon Black Tiles made in Spain, Wallpaper made in Europe, Customized Chandelier & Lights, Customized Furniture & Private Party Room for up to 20 people. With a large frontage facing Yonge St, this restaurant comes with a front patio seating of 15 people, side patio seating of 50 people & indoor seating of 55 people along with the LLBO & a beautiful bar. This restaurant features a very well maintained Kitchen equipped with a 14 ft Hood, Walk-In Cooler, All Brand New Appliances, Huge Separate Prep Area & A Separate Dishwashing Area. Whether you wish to continue the existing concept OR bring in a New Brand, Cuisine, OR Franchise, this location has the visibility, setup, & neighbourhood to make your vision a success. (id:60626)
Century 21 Legacy Ltd.
208 - 396 Highway 7 E
Richmond Hill, Ontario
Luxury 1 Bedroom + Den Condo South Facing With Floor-to-Ceiling Windows. Large Den Can Be Used As 2nd Bedroom. 9' Ceiling Throughout. Bright Open Concept Layout With Spacious Living Area And Walkout To Large Balcony. Modern Kitchen With Upgraded Stylish Cabinetry, Quartz Counter-top, Back Splash, Double Sink and Stainless Steel Appliances. Sun-Filled Primary Bedroom With Large Window And Large Walk-in Closet. Located In High Demand Area With Easy Access To Hwy 404 & 407. Steps To York Transit, Viva, And Minutes To GO Station. Walking Distance To Restaurants, Shops, Supermarkets, Parks, And More.Building Amenities Include 24 Hr Concierge, Gym, Library, Party Room, Meeting Room, And Visitor Parking.1 Parking & 1 Locker Included. MUST SEE! (id:60626)
RE/MAX Excel Realty Ltd.
4 Axelwood Cresent
Spruce Grove, Alberta
FULLY CUSTOM DUPLEX WITH OPEBN TO BELOW for starter/Investment/Downsizing opportunity Located in the Jesper dale Community of Spruce Grove. This 3 Bedroom, 3 Bath, plus loft is located close to schools & Recreation Centre. Main floor has high ceiling foyer and kitchen with modern high gloss cabinetry, quartz countertops, stainless steel appliances and spacious pantry. Perfect for cooking meals and entertaining! Family room has comfortable setting with fireplace and huge windows. Spacious nook with lots of sunlight and half bath finishes main level. Unfinished basement with separate entrance, 9' Ceiling and roughed in bathroom is waiting for creative ideas. DECK with GAS/TRIPLE PANE WINDOWS/NO CONDO FEES.UNDER CONSTRUCTION WILL BE READY IN 60 DAYS. PHOTOS FOR REPRESENTATION PURPOSE ONLY (id:60626)
Exp Realty
2551 Shoreline Drive Unit# 406
Lake Country, British Columbia
Contemporary and timeless design at Sitara on the Pond's top floor backing onto Pollards Pond. This 2 bed, 2 bath Lake Country condo boasts a cool neutral palette, large windows framing picturesque pond, pool, and mountain views. Featuring newer stainless steel appliances, pantry, cozy gas fireplace, newer vinyl plank flooring and private patio. The primary bedroom features an ensuite and walk-in closet & ample storage. Central heating and cooling provide year-round comfort. Take advantage of amenities like a pool, hot tub, pool table, and relax in the lounge with library and fireplace. Explore nearby walking, hiking, and biking trails while relishing the rural feel with urban conveniences close by. Underground parking, bike storage, storage unit, in-suite laundry and pet-friendly atmosphere provides the perfect blend of serenity and convenience. (id:60626)
2 Percent Realty Interior Inc.
102 5415 Brydon Crescent
Langley, British Columbia
Pet friendly (large dogs allowed) and pristine ground floor home on a path w/ a private entrance from the street! This 2 bed/1 bath has only ONE neighbour, a bright open layout w/ white kitchen, quartz counters, durable laminate throughout, a large laundry space w/ storage, secure underground parking (EV parking currently being installed), plus a beautiful courtyard surrounded by greenbelt where you get sun all day while gardening, BBQ'ing, or lounging by the fire pit while watching the little ones enjoy the playground. Bike storage, guest suite, gym, yoga room & nearby walking trails for fitness enthusiasts. Assumable mortgage offered at 1.9 percent!!! Don't wait. Home is where your Storey Begins! (id:60626)
RE/MAX Treeland Realty
2201 - 395 Bloor Street E
Toronto, Ontario
PRESTIGE AND LUXURY MEETS CONVENIENCE AND LIFESTYLE! BRIGHT AND SPACIOUS 1+1 BEDROOM UNIT AT ROSEDALE ON BLOOR, BREATHTAKING UNOBSTRUCTED VIEWS OF THE CITY, WATERS AND SKYLINE. THIS CONDO FEATURES MODERN KITCHEN CABINETRY WITH SUBWAY TILE BACKSPLASH, SS APPLIANCES, AND GRANITE COUNTERTOPS THROUGHOUT, ENSUITE LAUNDRY, ENGINEERED HARDWOOD FLOORS, GENEROUS BEDROOM AND DEN WITH LARGE FLOOR TO CEILING WINDOWS. AMENITIES INCLUDE 24 HOURS CONCIERGE, FITNESS CENTER, INDOOR POOL, ROOFTOP TERRACE, PARTY/MEETING ROOM AND VIRTU CAFE. 5 MINS WALK TO YONGE/BLOOR, SHERBOURNE AND YORKVILLE SUBWAY STATION. 10 MIN WALK TO U OF T, STEPS AWAY FROM HIGH END BOUTIQUES, RESTAURANTS, SHOPPING AND PUBLIC TRANSIT. (id:60626)
RE/MAX Escarpment Realty Inc.
395 Bloor Street E Unit# 2201
Toronto, Ontario
PRESTIGE AND LUXURY MEETS CONVENIENCE AND LIFESTYLE! BRIGHT AND SPACIOUS 1+1 BEDROOM UNIT AT ROSEDALE ON BLOOR, BREATHTAKING UNOBSTRUCTED VIEWS OF THE CITY, WATERS AND SKYLINE. THIS CONDO FEATURES MODERN KITCHEN CABINETRY WITH SUBWAY TILE BACKSPLASH, SS APPLIANCES, AND GRANITE COUNTERTOPS THROUGHOUT, ENSUITE LAUNDRY, ENGINEERED HARDWOOD FLOORS, GENEROUS BEDROOM AND DEN WITH LARGE FLOOR TO CEILING WINDOWS. AMENITIES INCLUDE 24 HOURS CONCIERGE, FITNESS CENTER, INDOOR POOL, ROOFTOP TERRACE, PARTY/MEETING ROOM AND VIRTU CAFE. 5 MINS WALK TO YONGE/BLOOR, SHERBOURNE AND YORKVILLE SUBWAY STATION. 10 MIN WALK TO U OF T, STEPS AWAY FROM HIGH END BOUTIQUES, RESTAURANTS, SHOPPING AND PUBLIC TRANSIT. (id:60626)
RE/MAX Escarpment Realty Inc.
10 Meda Street
St. Thomas, Ontario
Spacious 2-Storey Home with Endless Possibilities. This generously sized home offers four large bedrooms and three full bathrooms, providing flexible living space ideal for families, investors, or multigenerational households. The main floor bedroom adds versatility; it can easily be used as a family room or converted into a granny suite with rear access. While the home has seen several modern updates, there's still room for improvement, making it a great opportunity for buyers looking to add their personal touch and build equity. Outside, the large, fully fenced backyard offers space for entertaining, kids at play, or pets to roam. Whether you're handy or simply looking for a property with great bones and potential, this home is ready for your vision. (id:60626)
RE/MAX Real Estate Centre Inc.
12 Hayes Street
St. Catharines, Ontario
EXCEPTIONAL Opportunity: Two-Unit Home, in Vibrant Neighborhood! Quit dead end street. 2 parks in the neighbour hood. Home includes many upgrades. 2022--Basement Kitchen, Bathroom, remodelled, Furnace, Hot water tank 'owned', Berber carpet. 2023-roof. 2025-Flooring, Baseboards, new kitchen counter top. Landscaping Freshly painted. Discover a remarkable property that combines modern comfort, versatility, and an unbeatable location. Perfectly situated in a thriving area, this home offers a unique opportunity for both investors and families. The first unit is a cozy, updated 2-bedroom, 1-bathroom home with a bright and refurbished kitchen, and comfortable living space, making it ideal for families or professionals. The second unit, is 3 level extra large 1-bedroom, 1-bathroom suite, is perfect for in-laws, guests, or as a rental unit. It also features its own laundry and a bright, functional kitchen. The property boasts a large fenced yard, ideal for outdoor entertaining, gardening, or simply enjoying the outdoors. Located in a vibrant neighborhood, residents will love the convenience of walking access to shops, dining, entertainment, and public transit. Both units are currently available, offering flexibility for future plans. This property is an exceptional find, whether you’re looking to live in one unit and rent the other or provide a multigenerational living solution with privacy for all. Don’t miss this opportunity to have an in-law suite to help pay bills. Access to 406 and Q.E.W (id:60626)
Comfree
202 - 600 North Service Road
Hamilton, Ontario
LIFE BY THE LAKE STARTS HERE! Welcome to Unit 202 at 600 North Service Road where modern finishes, thoughtful design, and a prime waterfront location come together to create an exceptional place to call home. This 1-bedroom + den, 1-bathroom condo offers the perfect mix of style, function, and flexibility. Step inside and enjoy 9 ceilings, luxury vinyl plank flooring, and a bright, open-concept layout that flows effortlessly from kitchen to living space. The kitchen overlooks the living area, making it the perfect space to relax and entertain. Need a home office or guest space? The bonus den offers that extra room youve been looking for. Step out onto your private glass balcony and enjoy fresh air and relaxation. The primary bedroom is a true retreat, featuring a walk-in closet and a modern 3-piece ensuite. In-suite laundry and smart storage options round out this comfortable and efficient layout. Enjoy underground parking and full access to amazing building amenities including a rooftop terrace with BBQs and garden seating, a party room, media lounge, secure bike storage and pet spa! Located in a commuter-friendly area just minutes from the QEW, Winona Crossing Shopping Plaza, walking trails, parks, and more this is lakeside living made easy. Book your private tour today and start your next chapter in style! (id:60626)
RE/MAX Niagara Realty Ltd
814 - 20 Richardson Street
Toronto, Ontario
Step into refined urban living where design, culture, and convenience converge welcome to Daniels Waterfront: City of the Arts. This beautifully crafted east-facing residence offers an inspired lifestyle, drenched in natural light with expansive windows and sleek roller shades. The open-concept layout showcases a modern eat-in kitchen with a wide island and integrated appliances, flowing effortlessly into the living area and out to your private balcony the perfect spot to take in glowing sunrise views. Experience unmatched walkability (92/100) and transit connectivity (100/100), with Sugar Beach, George Brown College, the Distillery District, St. Lawrence Market, Union Station, and the Ferry Terminal just steps away. Also nearby are Toronto's top hospitals and universities, including UofT, TMU, Mt. Sinai, SickKids, and Toronto General. Enjoy five-star amenities including 24-hour concierge, accessible design with wider bathroom doors, and curated lobby art that welcomes you home. With the upcoming Ontario Line and transformative Port Lands revitalization underway, this is more than a home its a front-row seat to the future of downtown living. (id:60626)
Century 21 Property Zone Realty Inc.
901 11881 88 Avenue
Delta, British Columbia
Bright and spacious 2-bedroom, 2-bathroom condo in Kennedy Tower with stunning mountain views. This well-maintained home features an open layout filled with natural light and a functional floor plan. Enjoy the enclosed south east-facing balcony year-round. The building offers excellent amenities including a bike room, exercise room, workshop, and a rooftop deck with a pickleball court. Conveniently located close to schools, parks, shopping, restaurants, and transit-everything you need is just steps away. Don't miss this fantastic opportunity in the heart of North Delta. Sat 2pm to 4pm. (id:60626)
Grand Central Realty
874 Shelborne Street
London South, Ontario
Beautiful 3 Bed, 3 Bath Semi-Detached in Great Location. Surrounded by Lush Parks, Ponds and Scenic Trails, Perfect for Nature Lovers and Outdoor Enthusiasts. Well Maintained & Updated Interior with Hardwood & Tile Floors. Bright Clean Kitchen with Lots of Storage & Window Over Sink. Adjacent to Open Concept Dining & Living Room with Large Bay Window to the Front & Patio Doors to the Fully Fenced & Private Back Yard. Three Good Size 2nd Flr Bedrooms Plus Main 4pc Bathroom. Basement with Large Finished Recreation Room, Laundry/ Utility Rm & 3pc Bath. Perfect Extra Space for Family Time, Office or Hobbies. Walkout to BBQ Deck & Spacious Backyard with Storage Shed. Great Spot to Relax or Entertain with Family & Friends. Close to Victoria Hospital, Convenient for Medical Professionals and Healthcare Services. Nearby Shopping, Dining & Amenities. Just Minutes Away from the 400 series Hwy's for Easy Commuting. Move in Ready, Carpet Free Family Home. A Must See! (id:60626)
RE/MAX Real Estate Centre Inc.
1242 Wyandotte Street East
Windsor, Ontario
This unique mixed-use property offers the best of both worlds: a vibrant commercial space on the main floor and a fully renovated residential unit in the rear. Currently operating as a modern café with great rental income, the commercial unit benefits from excellent visibility and consistent foot traffic in this high-demand area. A great opportunity for investors or entrepreneurs. In the rear, you'll find a beautifully updated 4-bedroom, 2-bathroom residential unit, currently tenanted by an A+ tenant on a month-to-month lease at $2,100++ per month. Perfect as a turnkey investment or a live/work opportunity, this property is ideally situated in a high-exposure Central Windsor location. Don't wait – reach out to the listing agent today to schedule a private viewing and explore the potential this rare property has to offer! (id:60626)
Jump Realty Inc.
202-2b - 261 King Street E
Hamilton, Ontario
Stunning Brand-New 2-Bedroom Condo in Cherry Heights Never Lived In! Welcome to this brand-new, never-lived-in 2-bedroom condo, 1 bathroom comes with 1 surface parking perfectly situated on the 2nd floor in the sought-after community of Cherry Heights, Stoney Creek. Offering the same price as a resale unit, this is a rare opportunity to own a fresh, modern home in a prime location! This stylish unit features an open-concept layout, high-end finishes, and large windows that bathe the space in natural light. The sleek kitchen boasts granite/quartz countertops, stainless steel appliances, and contemporary cabinetry, while the spacious living area is perfect for relaxation. Located at the footsteps of the breathtaking Niagara Escarpment, this condo offers easy access to nature while being close to all essentials. Families will love the proximity to St. Francis Xavier Catholic and South Meadow Elementary School, while shoppers will appreciate being just minutes from Eastgate Square. Commuters will love the quick 10-minute drive to the QEW, ensuring seamless connectivity. (id:60626)
Ipro Realty Ltd.
114 19939 55a Avenue
Langley, British Columbia
Quick possession possible! Welcome to Madison Crossing by Quadra Homes! This beautiful 1 bedroom + Den ground floor unit has bright southern exposure with lots of windows and your own private entrance! Open concept kitchen with cherry cabinets, stainless steel appliances, granite countertops & a large island. Perfect for entertaining! Master bedroom with ensuite. Use the den as an office or 2nd room! Large outdoor patio, great for those with kids or pets! In-well air conditioning included. Located on a quiet street and near Willowbrook Mall, schools (Nicomekl Elementary & Global Montessori), transit, near future Skytrain Station, restaurants, and parks. Rentals allowed, no restrictions. Perfect for first time buyers or investors. (id:60626)
Sutton Group Seafair Realty
103 3994 Shelbourne St
Saanich, British Columbia
Well-established Asian restaurant for sale in a prime location! Located near both vibrant residential communities and the University of Victoria, this popular restaurant enjoys a steady stream of loyal customers and strong local recognition. Known for its delicious food and generous portions, the restaurant features a spacious, welcoming dining area ideal for both casual meals and group gatherings. A rare opportunity to take over a thriving business with proven success and growth potential. Come make it your DESTINED business! Do not approach staff or business owner regarding the sale of the business.* (id:60626)
Pemberton Holmes Ltd.
Lot 4b Lower Shore Road
Little Judique, Nova Scotia
Welcome to 6 acres of oceanfront paradise, featuring 250 feet of pristine, sandy swimming beachan unmatched setting for your dream home, private retreat, or collection of cottages. From this property, enjoy sweeping ocean views and awe-inspiring sunsets over a protected, crescent-shaped beach on the tranquil waters of the Northumberland Strait, known for being the warmest north of the Carolinas. A marina is within walking distance, and the nearby Celtic Shores Coastal Trail offers scenic exploration. Not affected by the Foreign Buyer Ban, this blank canvas invites you to create an idyllic escape along Cape Bretons coveted West Coast. With gently sloping land protected by Armour stone, this stunning property also offers unobstructed views of Port Hood and Henry Islands, making it a rare gem in one of Canadas most sought-after coastal regions. (id:60626)
Royal LePage Atlantic
415 - 30 Baseball Place
Toronto, Ontario
***Attention to First Time Home Buyers And Investors! VERY RARE UNIT WITH ONE BEDROOM AND 1 PARKING!*** Steps to TTC, Restaurants, Bars, Cafes, Entertainment. Grab This Chance To Live In Toronto's Beloved East Side With Great Neighbours And Local Businesses. Featuring Bright And Spacious Open Concept Layout With High 9Ft Exposed Concrete Ceiling. Modern Kitchen With Built In Appliances, Walk Out To South Facing Balcony. Just Steps To Queen St, 1 Min To DVP And Enjoy Your Short Commute To Downtown Core! Amazing Amenities With Sun Deck, Guest Suites, Party Lounge, Fitness Centre, Rooftop Patio And Outdoor Pool. Low Maintenance Fee Covered Most Of Utilities Except Hydro. (id:60626)
Royal LePage Your Community Realty
320 Copperstone Manor Se
Calgary, Alberta
NEW REDUCED PRICE! Welcome to this stunning LARGE CORNER-UNIT townhome with a rare DOUBLE SIDE-BY-SIDE CAR GARAGE (not tandem)—available only with select corner units in the complex! This air-conditioned home offers 3 spacious bedrooms, 3.5 bathrooms, and thoughtful upgrades throughout.On the main level, you’ll find a versatile flex space adjacent to a full bathroom; perfect for guests, a home office, or a workout area. The open-concept second floor is flooded with natural light thanks to the extra corner-unit windows, and features a cozy electric fireplace in the living room, ideal for relaxing evenings. Step outside onto the large SOUTH facing balcony equipped with a BBQ GAS LINE.The modern kitchen is complete with sleek finishes, ample cabinetry, and a large QUARTZ island, with ample space for seating, and is perfect for entertaining or family meals. Upstairs, the primary bedroom offers a walk-in closet and a private DUAL-VANITY ensuite, while two additional bedrooms and a full bathroom provide plenty of space for family, visitors or working from home.Enjoy the added convenience of upper-floor laundry and peace of mind with a rough-in for an electric vehicle charging panel in the garage. Located in a pet-friendly complex near parks, schools, and pathways, this home checks all the boxes for stylish, functional living.Don’t miss your opportunity to own this exceptional property—book your showing today and be sure to explore the 3D tour! (id:60626)
RE/MAX Landan Real Estate
3619 Highway 331
Lahave, Nova Scotia
Charming Bungalow with Stunning Water Views in Sought-After LaHave Welcome to this spacious and well-maintained bungalow, circa 1973, nestled in the picturesque village of LaHave. This incredible property boasts expansive views of the LaHave River, Ritceys Cove, Dublin Bay, and overlooks the historic Fort Point Museuma local gem rich in heritage. Step inside to find a thoughtfully designed main level, featuring a generously sized primary bedroom with wall-to-wall closets, fabulous water views, and convenient access to a Jack & Jill bathroom. The second bedroom offers built-in cabinetry and ample closet space, perfect for guests or family. A large eat-in kitchen provides a cozy spot for casual meals, while the sunken living roombright and spaciousfeatures sliding glass doors leading to a cosy deck where you can soak in the breathtaking waterfront views. For larger outdoor gatherings there is a show-stopping 500 sq ft deck with amazing water views. The lower level offers amazing additional living space including a large bedroom with plenty of storage, a sprawling open-concept office, and a rec room designed for entertainingcomplete with a wet bar. A half bath and laundry area add to the functionality, and there's a generously sized storage room with direct walkout access to the private backyard. Outdoors, you'll find a wired garage/workshop with a lean-to shedperfect for hobbyists or additional storage. The garage features a wood stove (currently at the end of its lifespan), and both the house and garage have durable metal roofs, offering peace of mind for years to come. With waterfront on Lily Pond and close proximity to the ferry, beaches, and local attractions, this property offers a rare blend of privacy, space, and lifestyle. Whether you're looking for a year-round home or a weekend getaway, this LaHave gem is ready to welcome its next chapter. (id:60626)
Exit Realty Inter Lake
1 Terrace Hill Street
Brantford, Ontario
Opportunity Knocks at 1 Terrace Hill in the thriving city of Brantford, this Home offers a rare investment opportunity with immense potential. Situated on a huge lot on a main artery, this property features C8 commercial zoning and it is located in the City's new Intensification Corridor providing additional future value and or development opportunities. The properties central location is ideal, positioned close to key amenities, Hospital, University, Colleges, public transportation routes including Via train and the possible future GO trains, making it highly attractive to both tenants and businesses. Whether you are an investor looking to maximize your rental income or a developer with a vision for mixed-use or commercial expansion, this property presents a fantastic chance to capitalize on Brantford's growing market. Don'tmiss this opportunity to own a prime piece of real estate with great potential! (id:60626)
Chase Realty Inc.
3305 - 225 Webb Drive
Mississauga, Ontario
Welcome to Suite 3305 at Solstice Condos Elevated Living in the Heart of Mississauga! Perfectly situated in the vibrant City Centre, this beautifully designed 1-bedroom + den, 2-bathroom suite offers the ideal blend of comfort, style, and convenience. Just steps from Square One Shopping Centre, Celebration Square, major transit lines, and minutes to the 401, 403, and QEW, you will enjoy seamless connectivity to everything the city has to offer. Inside, the thoughtfully designed open-concept layout is enhanced by a stunning eastern exposure, flooding the space with natural light and showcasing breathtaking views of the Mississauga skyline from your private balcony. Solstice Condos offers an exceptional range of amenities, including a fully equipped gym, pool, 24-hour concierge, and ample visitor parking. Whether you're entertaining or unwinding, this is condo living at its finest where luxury meets location. (id:60626)
Century 21 Property Zone Realty Inc.
1011 - 4460 Tucana Court
Mississauga, Ontario
Enjoy Stunning Views and Natural Light in this Spacious 2+1 Bedroom Condo! This beautifully updated 948 sq. ft. unit features a renovated kitchen with quartz countertops, tile flooring, brand new stainless steel appliances and a modernized bathroom. The layout is functional and spacious, perfect for comfortable living or entertaining. Situated in a fully renovated building in the heart of Mississauga, you'll love the expansive views and abundant sunlight throughout. Enjoy a full suite of amenities including a concierge, gym, tennis court, meeting room, and more. Conveniently located near public transit, Square One Shopping Centre, Hwy 403, Hurontario, the airport, entertainment, and restaurants. A must-see in a rime location with the CN Tower View! (id:60626)
Sutton Group-Admiral Realty Inc.
1255 Upper Gage Avenue Unit# 6
Hamilton, Ontario
Spacious End Unit 3 bedroom 1.5 bath end unit townhouse conveniently located in a small, quiet complex on the east mountain. Updated kitchen + bathrooms with granite counters. Close to bus routes, Linc, shopping & schools. Updates include kitchen (2018), bathrooms (2018), entry way and lower level flooring (2019), roof (2016), windows & sliding door (2014). New Front Door (2025) (id:60626)
Platinum Lion Realty Inc.
175 Borden Road
Carleton Place, Ontario
This 3 bedroom home is located on the water, minutes to Carleton Place and Almonte. Private yard that backs on to the Mississippi River. Sold As Is. Buyer and Buyers agent to do their own due diligence. (id:60626)
International Realty Firm
3715 Russell Street
Windsor, Ontario
Endless possibilities in this light industrial zoned property. Approx 40x50 foot building sitting on just under 1/2 acre - 94 x 209ft lot. Two - 15' high bay doors, fully fenced, lots of parking. Building includes 2 piece bathroom, loft/office area, 2 new furnaces (2020). Just minutes to Ambassador and Gordie Howe International Bridge to USA. Perfect for business or hobby shop. (id:60626)
Royal LePage Peifer Realty Brokerage
36 White Bark Way
Centre Wellington, Ontario
Pine Meadows - A Retirement Lifestyle Beyond Your Expectations! This is a Land Lease community at $682.91 per month. The convenience of main floor living is amplified by the accessibility features the builder made standard for this community. A trail to Belwood lake steps from your door and Community centre has indoor pool, library, exercise room, sauna and hot tub, tennis courts/ pickle ball, wood working shop, and so much more! Maintenance fees $600 / month ( includes water/sewer, snow removal from road and driveway, grass cutting and front garden maintenance) . Sit back and relax. Retirement at it Best!! Metz B model 1344 square feet (id:60626)
Ipro Realty Ltd.
311 13780 76 Avenue
Surrey, British Columbia
Spacious and beautiful 2 bedroom 2 bathroom unit which comes with 2 covered parkings. Unit consists of large bedrooms and living room, in suite laundry. Convenient location-walkable distance to school, grocery stores, parks and public transit. (id:60626)
Nationwide Realty Corp.
51 Katrina Crescent
Halifax, Nova Scotia
Welcome to 51 Katrina Crescent a bright, well-maintained semi-detached home located in a walkable Spryfield neighbourhood, close to amenities, parks, and public transit.Step inside to a thoughtfully laid-out main floor, where a roomy front entry offers a practical and pleasant welcome perfect for busy households. The living room is filled with natural light, and the kitchen offers a functional island, great cabinet storage, and a dining area thats ideal for daily use or small gatherings. Upstairs, you'll find three bright, spacious bedrooms. The primary suite features a walk-in closet, and the laundry is located on this level for added convenienceno more trips to the basement for clean clothes. The unfinished lower level is a blank canvas with a full-sized window and excellent potential for future living spacewhether you envision a family room, home office, or guest area. The backyard is flat with a raised deck for enjoying the warmer months. Just steps from schools, shops, trails, and Route 20 transit, this is a location that makes life easy. (id:60626)
RE/MAX Nova (Halifax)



